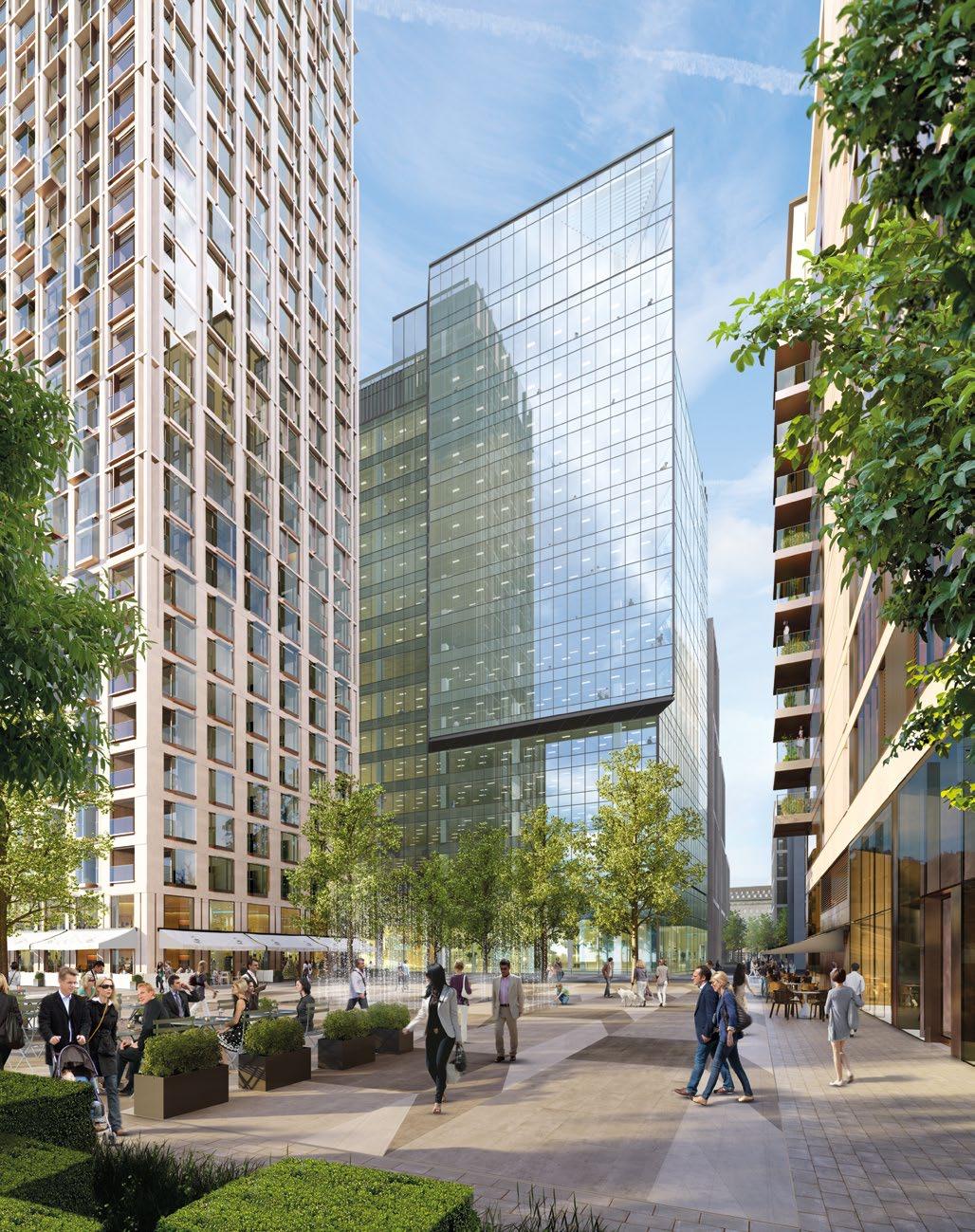
3 minute read
Southbank Place: Redevelopment in one of London’s oldest cultural hubs
© Canary Wharf Group plc
Sauter Automation Ldt. has completed the design, installation and commissioning of the controls package for Southbank Place, a unique mixed-use development at a premium location in the city of London.
London is a capital of superlatives. The city’s construction and urban development undertakings are no exception: Decades of growth have left almost no area, or “borough”, unchanged which is most evidently demonstrated by the ever-changing skyline. Even without comparison, the impressive number of cranes swivelling across the cityscape makes every visitor a witness of this place’s transformation. In fact, no other part of the UK has seen more tower cranes in the past few years – adding to the list of superlatives.
Southbank Place: Redevelopment of the Shell Centre
In the very heart of London, situated on the south bank of the River Thames, only a stone’s throw away from the iconic London Eye, and one of the city’s most popular visitor attractions, an outstanding construction project is nearing full completion: Southbank Place. On a challengingly tight plot with 20,000 square metres Braeburn Estates, a joint venture between Qatari Diar Real Estate Investment Company and Canary Wharf Group plc, realised a major development project. The new site incorporates two blocks of high grade offices, five residential buildings, various restaurant and retail units, as well as a refurbished and modernised western entrance and ticket hall of Waterloo Underground station.
The project’s objective was to revitalise the area with high quality architecture and much improved public spaces. Originally the UK location of oil company Shell, the 9-storey horseshoe-shaped block had to make place for the new mix of buildings while the signature Shell Centre Tower remained the centrepiece of the site. The new site integrates attractive public areas such as an open space square and new pedestrian routes connecting the surrounding, which benefits not only residents but the whole neighbourhood.

© Canary Wharf Group plc
A complex project in an unparalleled location
The development plan of Southbank Place included a highly efficient energy centre in order to reduce the carbon footprint of the site. Sauter Automation Ldt., SAUTER Group’s subsidiary in the UK, was appointed to develop the design, and undertake the installation and commissioning of a building automation system in all of the buildings at Southbank Place. The quality of living and working offered by the state-of-the-art facilities completes the phenomenal design by leading architects.
Naturally, construction projects in city centres are presented with numerous challenges to overcome. In this case, Southbank Place’s constrained plot, incorporated Waterloo Underground station as well as four tube tunnels underneath the construction site which presented some logistical challenges. This could only be achieved with a time-critical project programme and a relentless pace that required all suppliers to work as part of a collaborative team to deliver the project. At its busiest, the site contained around 1,500 operatives.
However, what might have made construction complex was ultimately helping to draw in property purchasers: unparalleled location. The development provides direct access to transport links, proximity to the Thames, and one of the best views of the city for the thriving community of South Bank. With a long-standing reputation as London’s epicentre of culture and creativity the area wasn’t always considered an ideal destination to live or work, but due to its ongoing transformation it has become popular for a mix of people ready to be part of this megacity’s next superlatives.
SAUTER’s contribution
From the early stages, Sauter Automation Ltd. has worked very closely with Canary Wharf Group which gave them a very clear understanding of what the customer was trying to achieve on this project. The approach taken and their continued attention to every element of the programme were key to the timely completion of the two buildings, One and Two Southbank Place.
The product employed on this project is the SAUTER modulo 5 system which meets all the challenges posed by an open, modular and cross platform building management solution. The technology is entirely based on the open BACnet/IP communication protocol via Ethernet and any other existing IT networks. It allows for the complete exchange of data for complex building management functions, including air conditioning, with pinpoint accuracy as well as convenient room automation, all integrated within a single, scalable, system.
SAUTER Vision Center allows FM managers to access comprehensive live data and performance figures for both buildings and which encompasses the management of building, energy and maintenance functions.










