
Ideally Located in the Heart of the Hamptons


Ideally Located in the Heart of the Hamptons
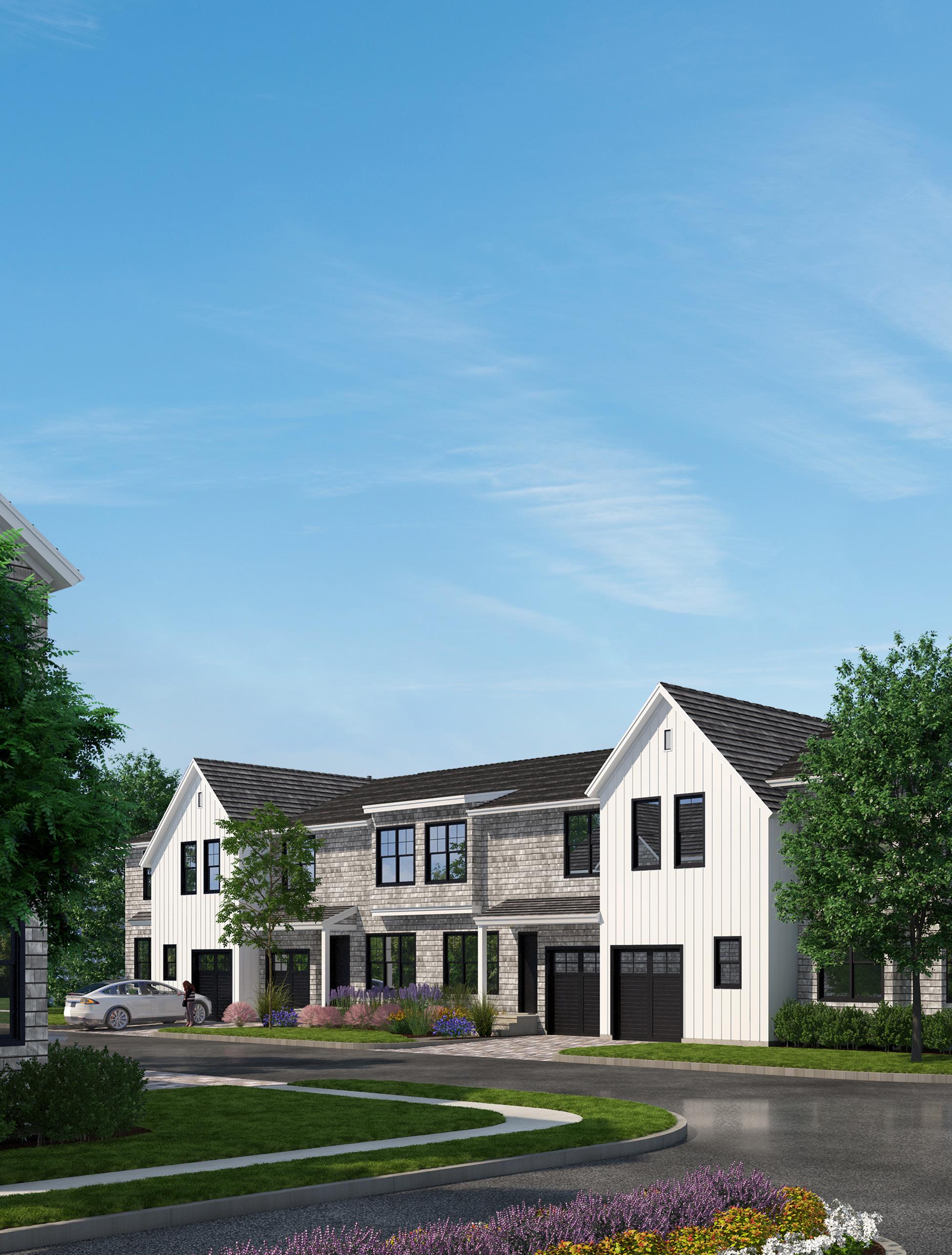
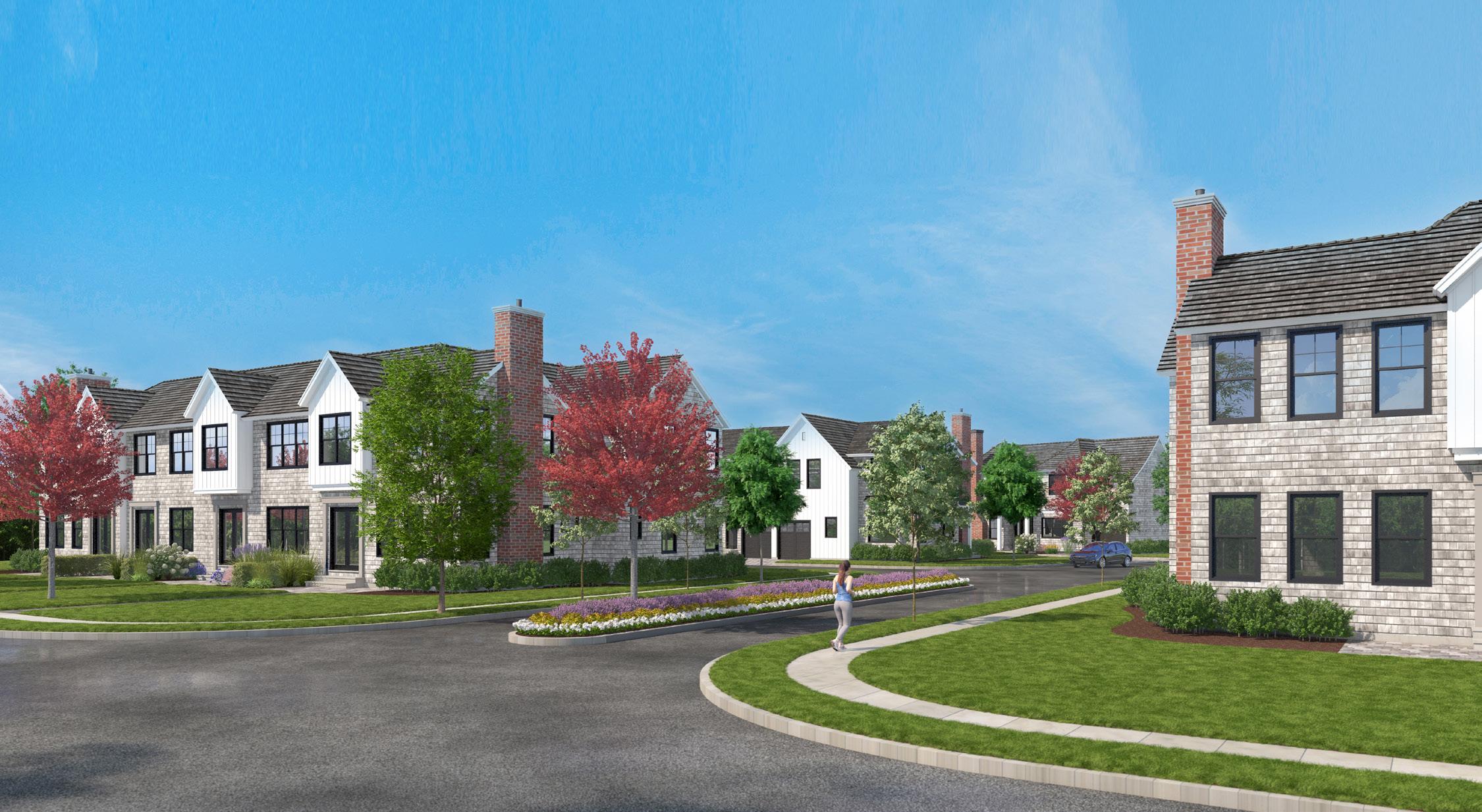
4 Bedrooms | 4.5 Baths | 2,459 +/- sq. ft. Welcome to Watermill Crossing , the ultimate in l uxury and convenience. Experience modern village living inspired by quintessential Hamptons architecture. Complete with full service amenities in a tranquil community.
$2.295M2 | TheWatermillCrossing.com
TheWatermillCrossing.com
ARTIST RENDERING Designed by McDonough & Conroy, a premier Hamptons architectural firm known for quality craftsmanship and attention to detail.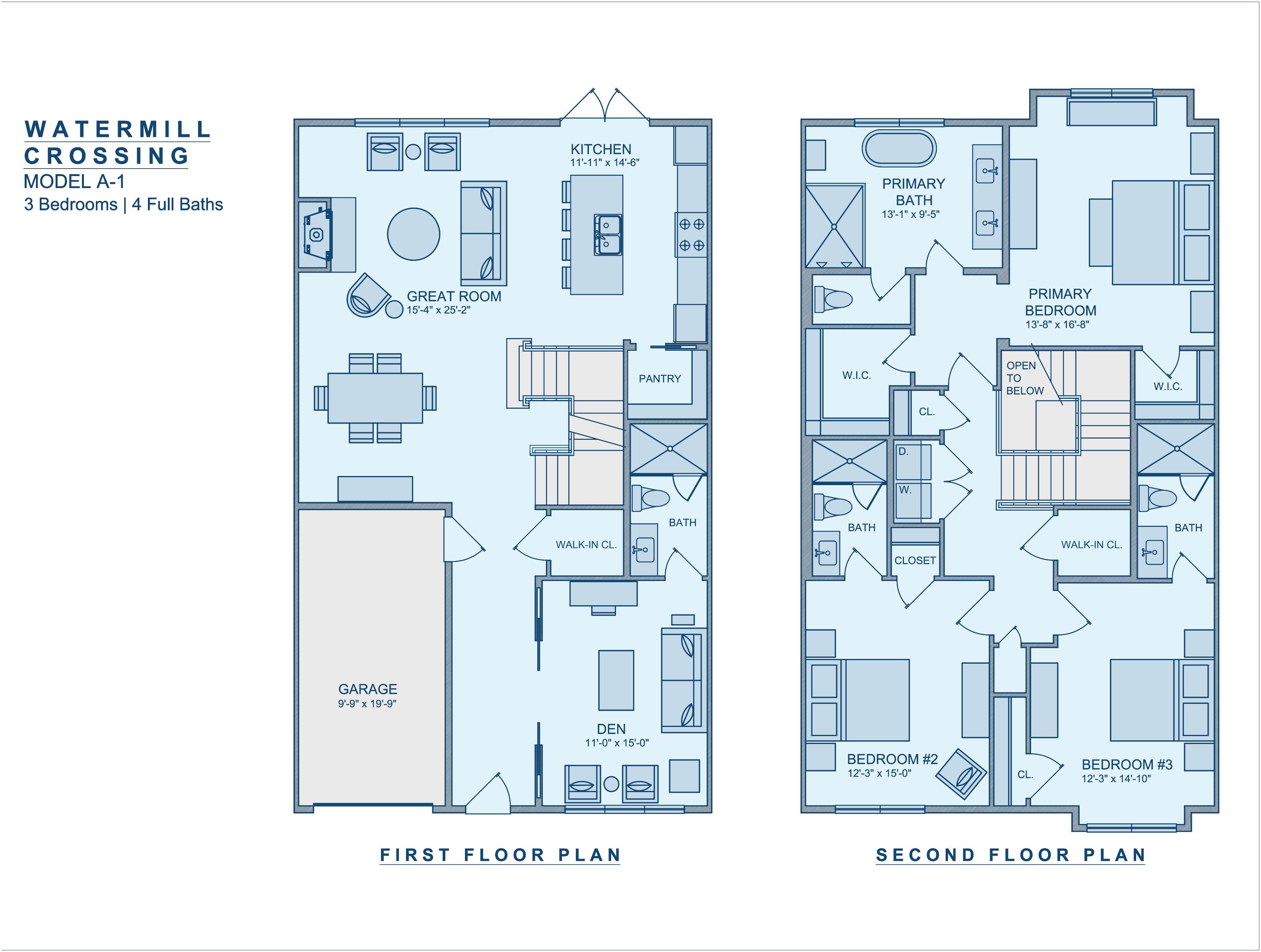

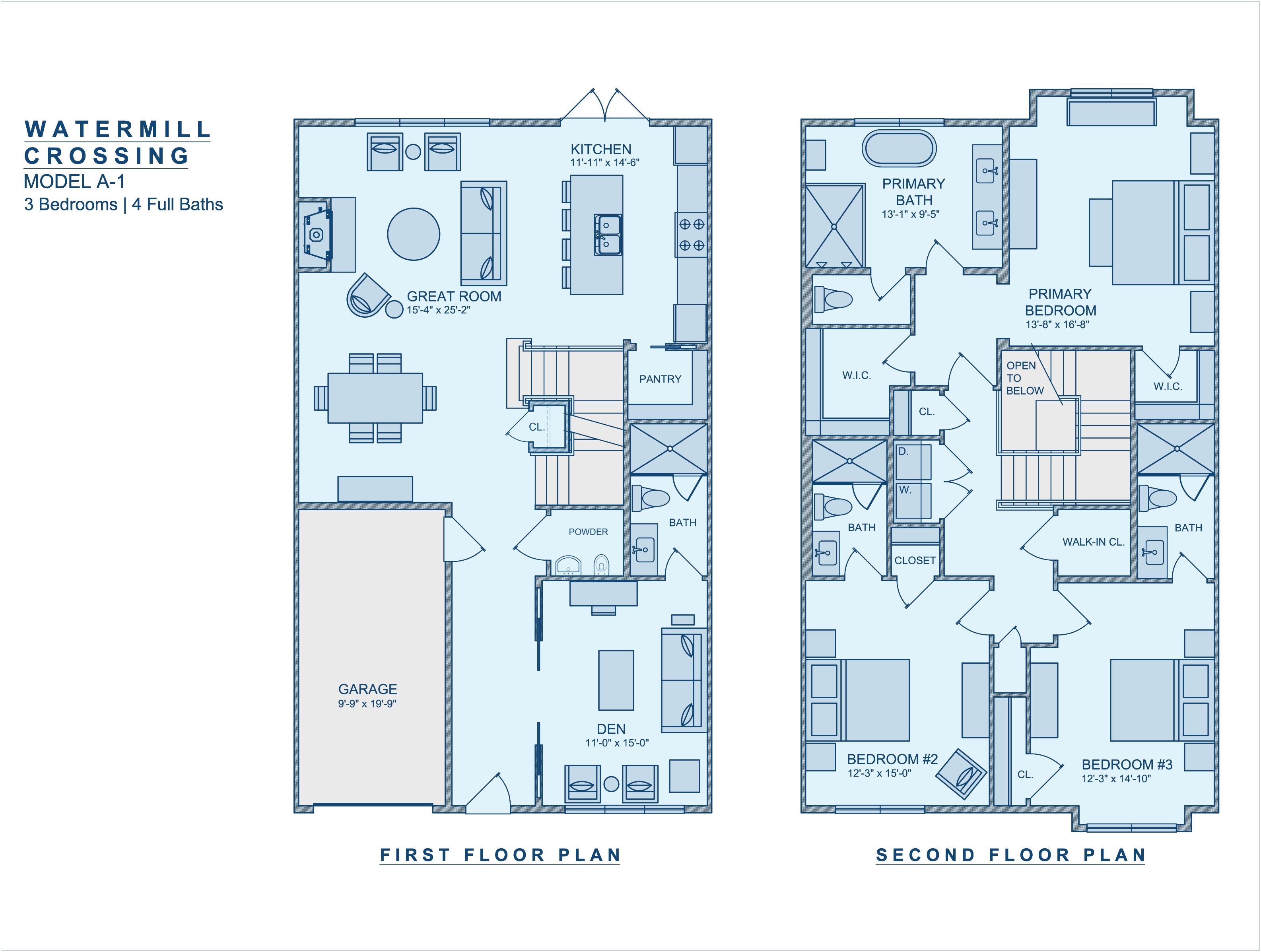

A central recreation building and pool are located in the heart of the community set among beautiful landscaping. The recreation building includes a fitness room and locker room with showers, great room with fireplace opening to a porch, a comfortable lounge with card tables, a food prep area with wet bar, and powder room.
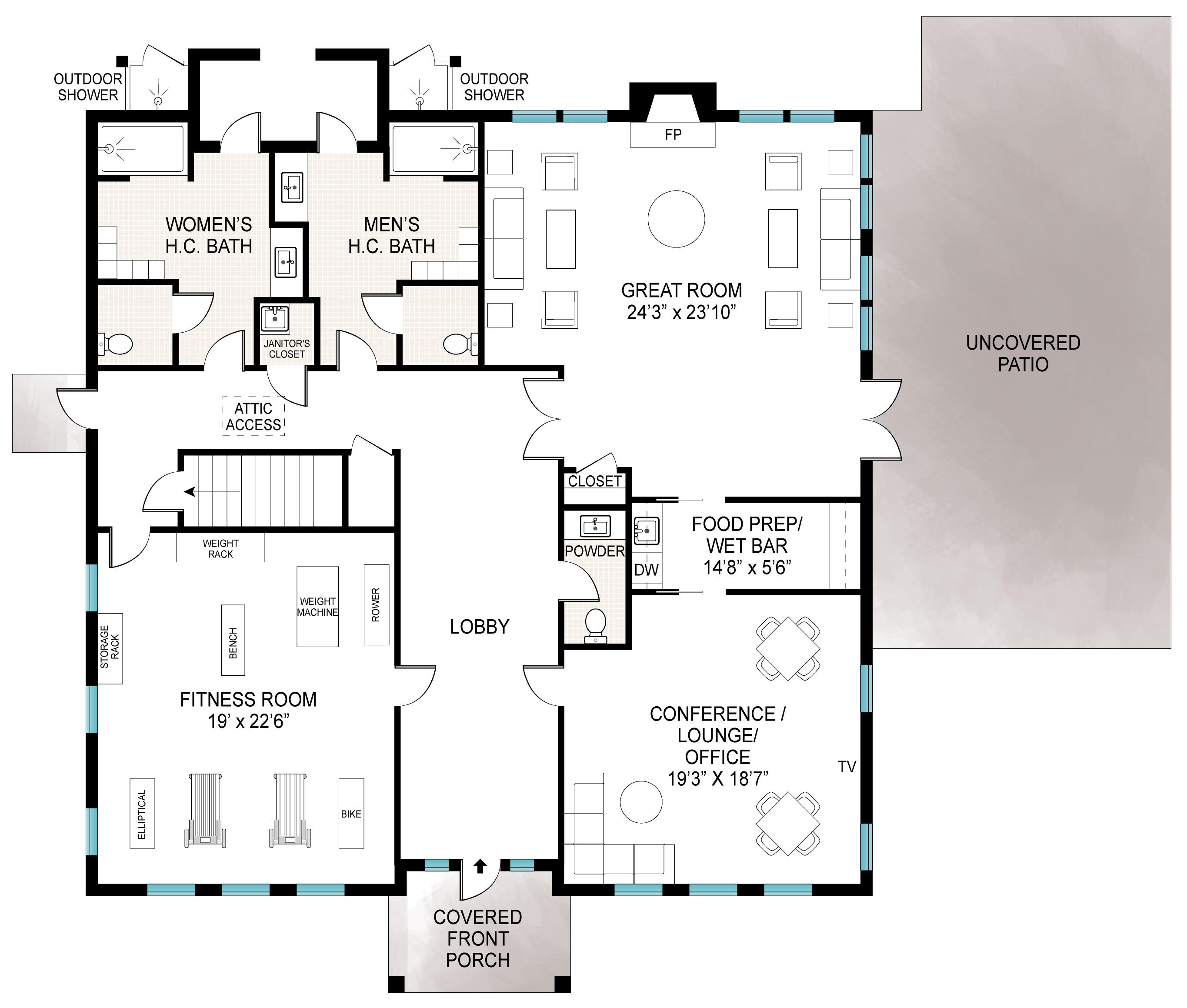

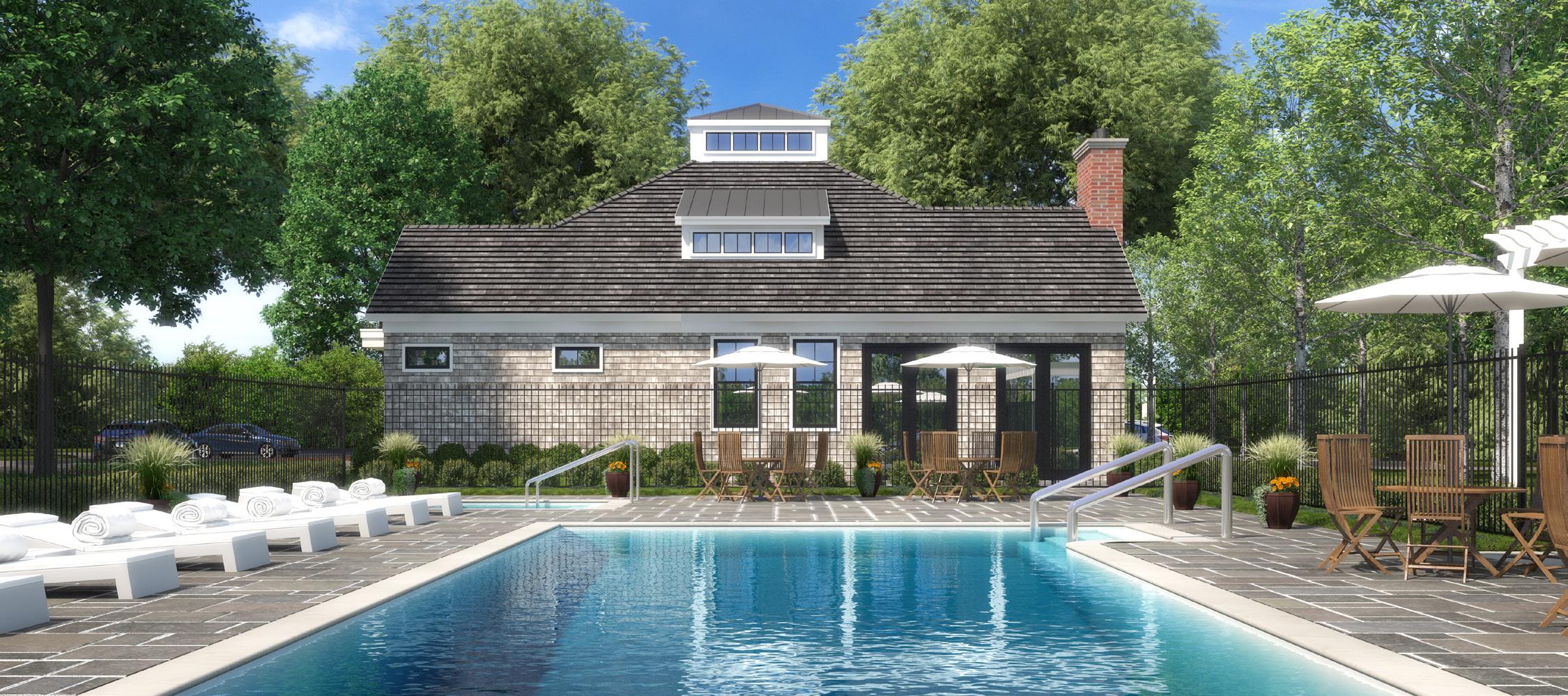

RESTAURANTS
Hampton Coffee: 0.2 Miles
Bistro Ete: 0.3 Miles
Suki Zuki: 0.3 Miles
Kissaki: 0.3 Miles
The Kitchen: 0.3 Miles
Calissa: 0.5 Miles
TRANSPORTATION
Hampton Jitney Stop: 0.1 Miles
Hampton Luxury Liner Stop: 0.1 Miles
LIRR-Southampton: 3.0 Miles
BEACHES
Flying Point Beach: 2.3 Miles
Fowlers Beach: 2.4 Miles
Ocean Road Beach: 4.1 Miles
Scott Cameron Beach: 5.2 Miles
FITNESS
Soul Cycle: 0.2 Miles
Core Dynamics Gym: 0.2 Miles
Tracy Anderson Studio: 0.3 Miles
Water Mill Pilates: 0.3 Miles
Southampton Gym: 2.4 Miles
HEALTH/GROCERY
Provisions: 0.3 Miles
Green Thumb Organic: 0.3 Miles
King Kullen: 2.5 Miles
Citarella Market: 2.7 Miles
CVS Pharmacy: 2.9 Miles
SERVICES
Tesla Supercharger: 0.2 Miles
Wine and Spirits: 0.2 Miles
Village Cleaners: 0.2 Miles
Bow Tie Pet Club: 0.4 Miles
Post Office: 0.4 Miles
MEDICAL
Stony Brook Southampton: 2.7 Miles
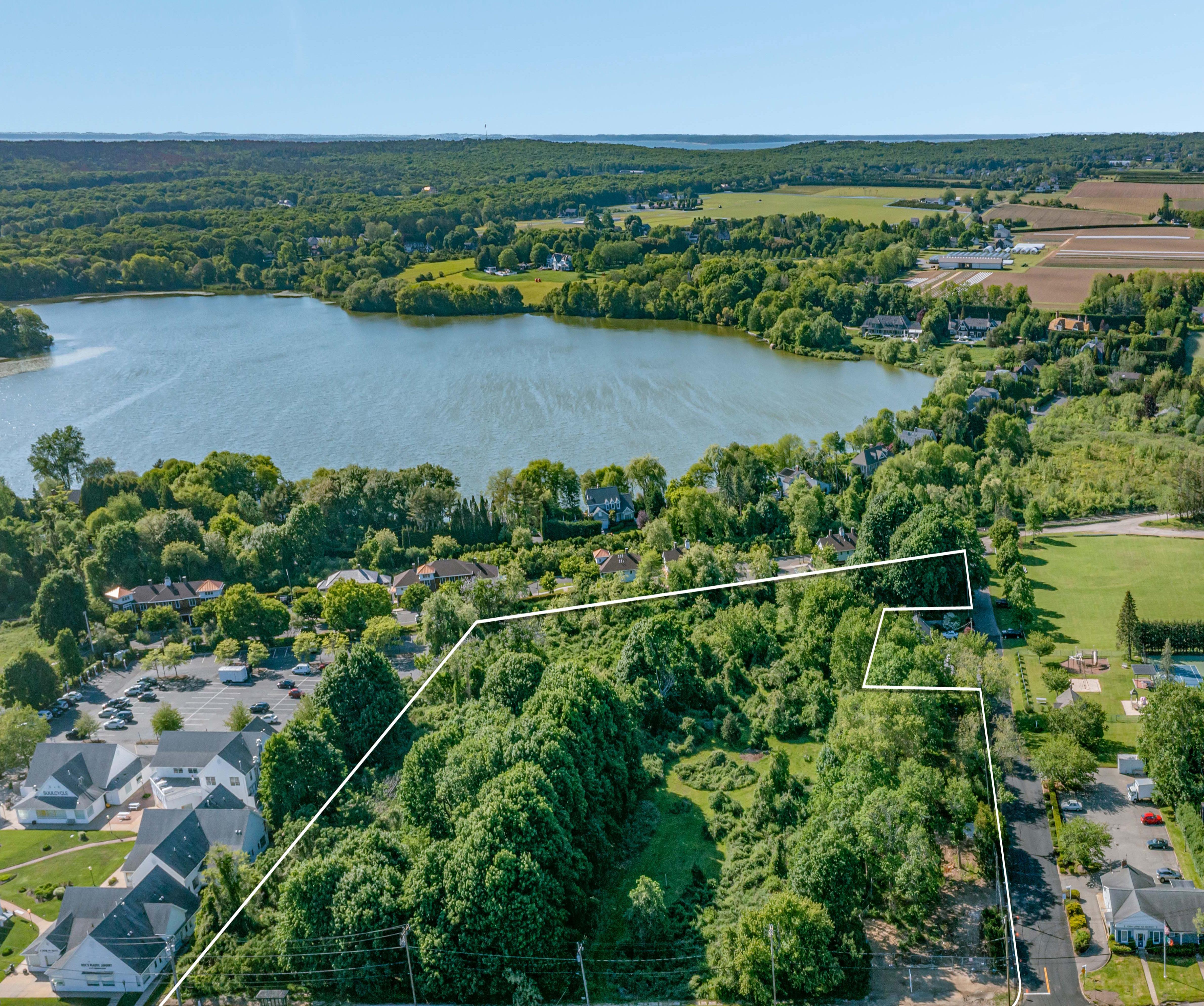
NYU Langone Health: 2.9 Miles
GOLF
Southampton Club: 4.4 Miles
Shinnecock Hills: 5.6 Miles
Sebonack: 6.8 Miles
National Links: 6.9 Miles
PARKS
Community Park/Tennis: 0.1 Miles
Agawam Park: 3.4 Miles
Located between Southampton and Bridgehampton, Water Mill has the distinction of being the only town on Long Island with both a watermill and a windmill. The 17th century grist mill from which Water Mill takes its name is still maintained as a museum and is emblematic of this hamlet’s quaint character. More relaxed then its neighbors to the west and east, Water Mill has a strong, cohesive sense of community. The historic Community House is the site of meetings and events. The Water Mill Community Club sponsors suppers, social events and recreational programs for all members of the community.

The small commercial district along Montauk Highway includes several restaurants and shops, an art gallery, organic farmstand, coffee roaster and other businesses. A small market operated by one of the area’s oldest farming families sells local peaches, pears, apples, cider and other products.
Recreational opportunities abound here—horseback riding, golf, boating and sailing and fishing are all popular. In cold enough winters ice boats can be seen speeding across the frozen bays. In summer, Flying Point Beach, a small but beautiful ocean beach, is less crowded than other beaches in Southampton Town because only seasonal, not daily, passes are available.
The arts also have a vibrant presence in Water Mill. The Parrish Art Museum, which focuses on American art, especially the work of local artists, relocated from Southampton Village to new, larger quarters in an award-winning new building in Water Mill and presents a dynamic series of temporary exhibits in addition to its permanent collection, along with concerts, classes, children’s camps and other events. The Watermill Center, founded by renowned theater and visual artist Robert Wilson, is, as described on its website, “a laboratory of inspiration and performance...which provides a unique environment for a global community of emerging and established artists and thinkers to gather and explore new ideas.” Exhibitions, talks, performances and other events are presented there throughout the year.
JS Squared, is a multi-disciplined real estate development company that places a premium on quality and design. James Stanton and Jeffrey Suchman, the principals, have decades of experience in the industry. They invest considerable time and attention to achieve distinctive, functional residential developments.
JS2 encourages innovative solutions by creating bespoke, environmentally mindful homes that enrich the lives of its residents. Thorough planning and rigorous oversight is evident in every phase of their development process, which ensures not only a project’s success, but maximizes value for its buyers.
James Stanton is President of the World Wide Group and its affiliate companies. Mr. Stanton’s most renowned developments include 252 East 57th Street, a 700-plus-foottall, mixed-use development on Manhattan’s Billionaire’s Row, 255 East 74th Street condominium, The Milan condominium, 300 East 55th Street, QLIC and Luna luxury rentals, in Long Island City. He has also converted over two million square feet of commercial space into premium residential properties. Mr. Stanton is a founder of the Elmaleh Stanton Squash Center, a public athletic facility in South Hampton, New York.

Jeffrey Suchman, President of the Suchman Group, has over 35 years of experience partnering with many of New York City’s most prolific developers of luxury real estate. He has been instrumental in sourcing development opportunities and structuring creative jointventure prospects in Manhattan for The Related Companies, developers of Hudson Yards, Superior Ink, The Caledonia, The Harrison, and The Brompton. Recently, Mr. Suchman has designed and developed a 13,000-square-foot retail building in East Hampton, where CVS Health is a tenant.

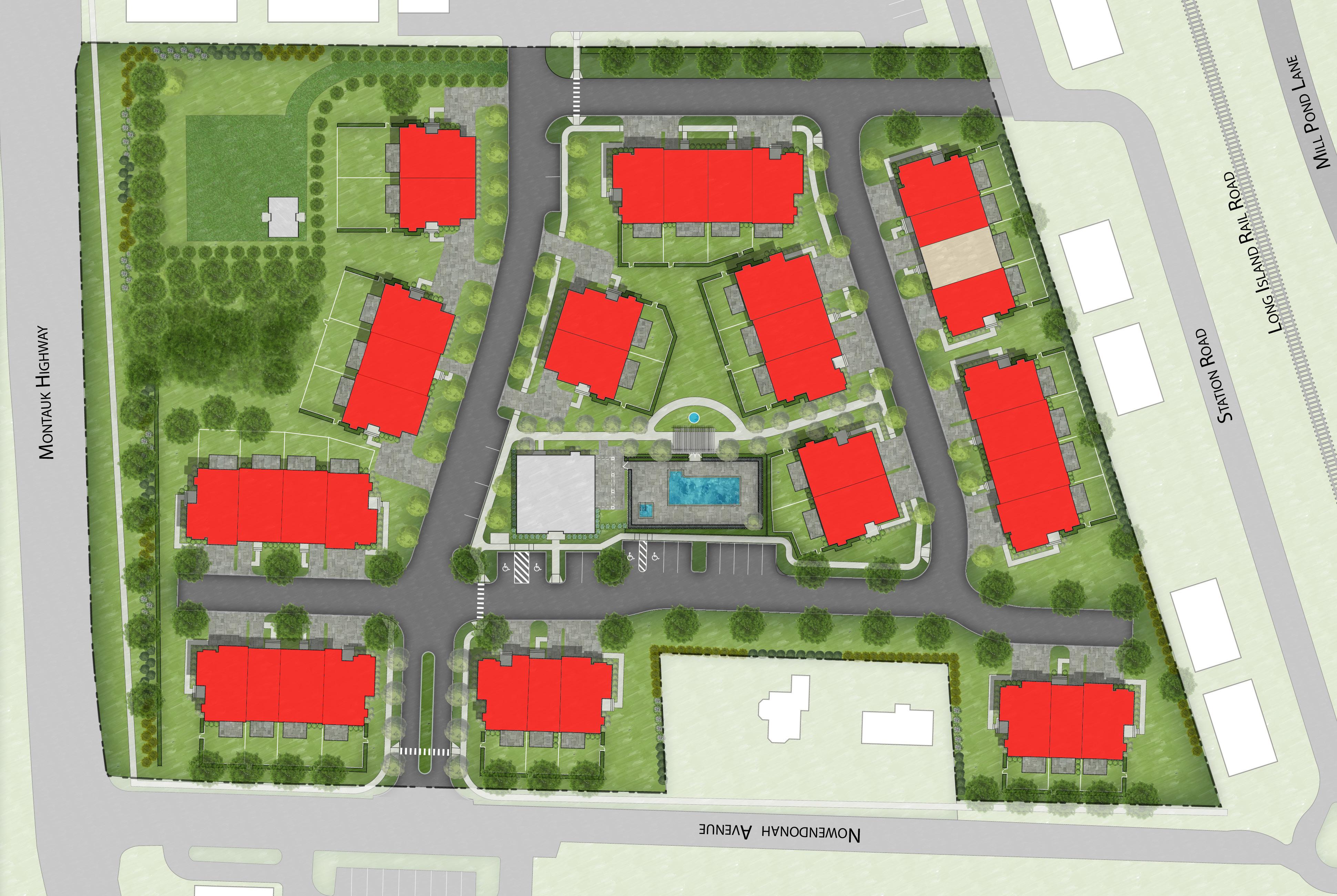
Design Architect: McDonough & Conroy Architects
Interior Designer: Mabley Handler Interior Design
Landscape Architect: Araiys Design
Civil Engineer: PW Grosser
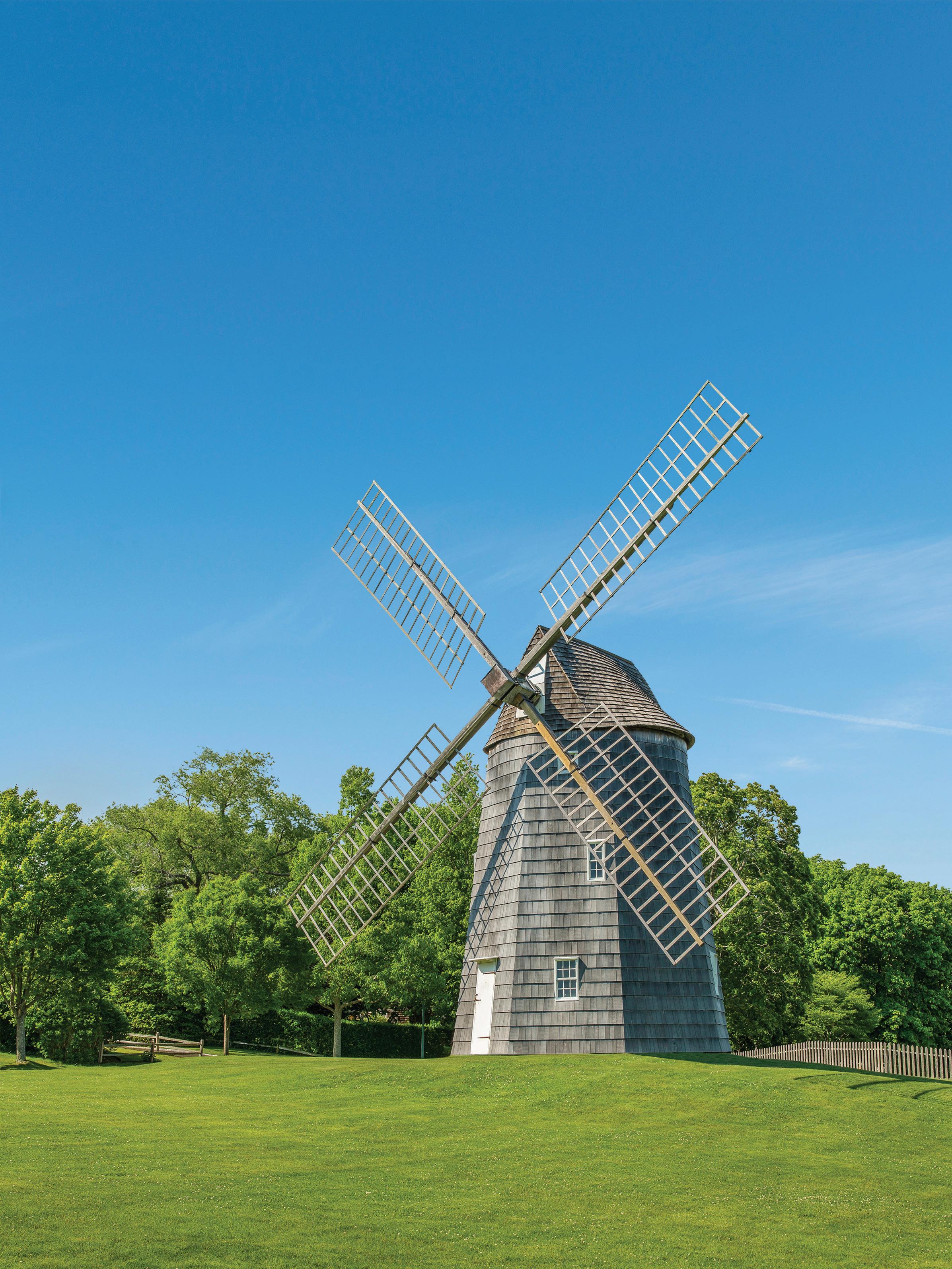
MEP Engineer: Venture Consulting Group, LLC
Construction Manager: Racanelli Construction
Environmental Engineer: J.C. Broderick & Associates, Inc.
Pool Engineer: R & W / Engineers, P.C.
Developer: JS Squared
CLUBHOUSE
Great Room with fireplace – Double doors leading out to a stone patio
Lounge/media room
Fully equipped gymnasium
Men’s and women’s locker rooms
Full sized swimming pool and spa
Prism Smart Deluxe multi station
Hoist 48” Horizontal dumbbell rack
TKO 10 pair vertical dumbbell rack
TKO Tri grip rubber hex dumbbells
True Fitness MP 2.0 2 stack multi station
True Fitness C200 Elliptical with LCD console
Two True Fitness C200 treadmills with LCD console
True Fitness C200 recumbent bike with LCD console (vs Peloton)
Full service including landscaping, property maintenance, Snow removal and pool service
Electric vehicle charging stations
All homes will be two stories plus cellar
Exterior finish will be cedar shingle
Cedar shingled roofs
Brick veneer chimneys
Marvin Elevate Double Hung windows
Private fenced backyard with bluestone patio
Exterior gas hook-up
Shiplap details throughout
10’ ceilings on 1st floor
9’ ceilings on 2nd floor
European white oak plain sawn wide plank floors
Natural gas fireplace
Central Vacuum
White satin cabinetry and grey cerused island
Quartz countertop and backsplash
Sub zero/Bosch appliances
Wolf 6 Burner 36” Gas range
Undercounter wine refrigerator
Dolomite Bianco - 12” x 24” - Honed Finish bathroom walls
Dolomite Bianco - Picket Pattern - Honed Finish bathroom floors
Rohl polished chrome fixtures
Two Graceline U-Spout Widespread Bathroom Faucets
Thermostatic valve, volume control and 4-Port Dedicated
Diverter with metal lever Handle
10” Elios Round Rain showerhead
16” wall mount shower arm
Floor Mounted Pillar Tub Filler
Double Vanity Base
Stone Countertops with backsplash
Two Roburn inset medicine cabinets
White Italian porcelain tile floors
Rohl Lombardia polished chrome fixtures
Single vanity base with porcelain sink
Stone Forest Harbor Washbasin in Carrara Marble with polished chrome Harbor Vanity
Brizo Kintsu Widespread Lavatory Faucet with Widespread Lavatory Knob Handle Kit Polished Chrome
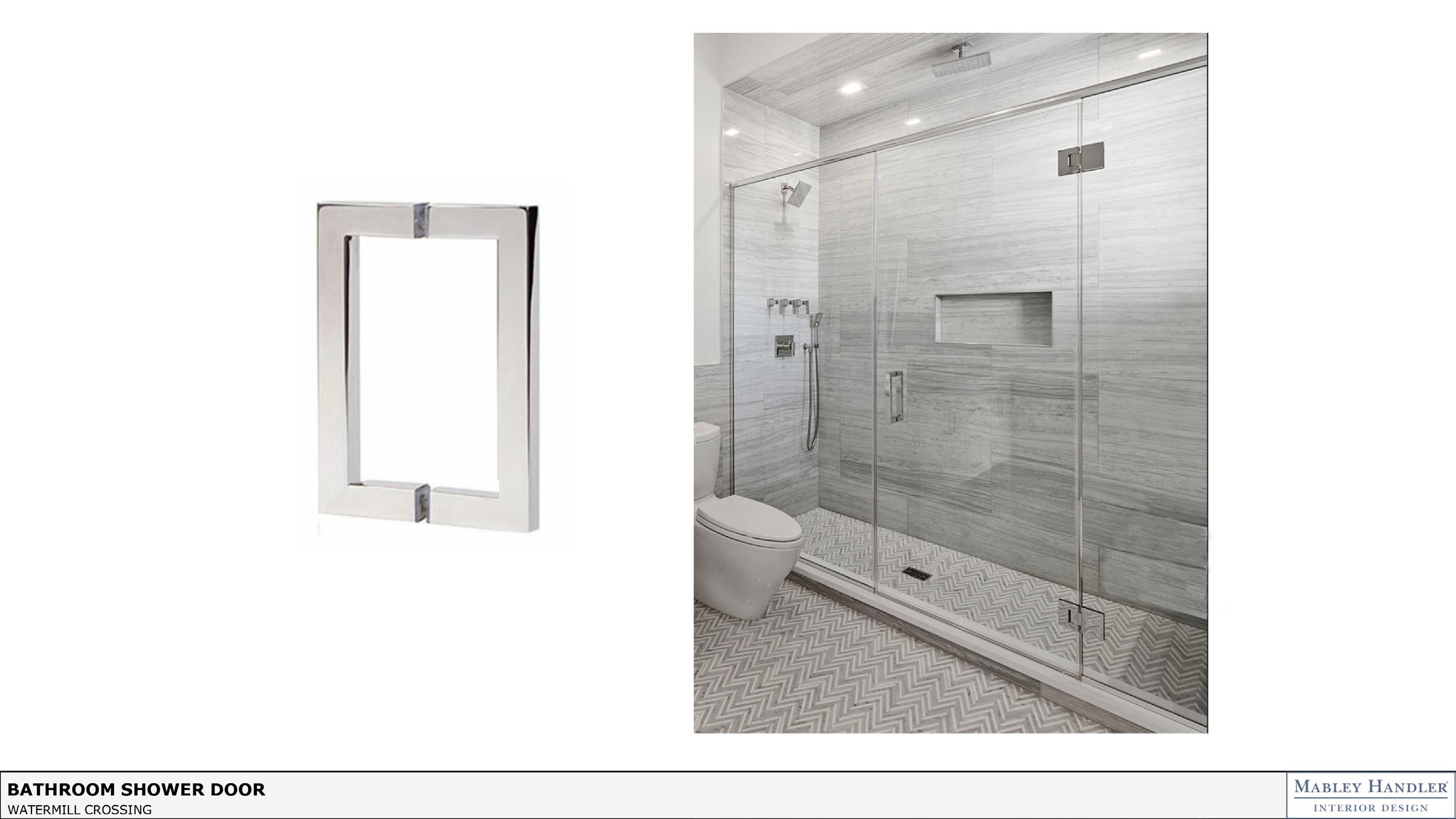
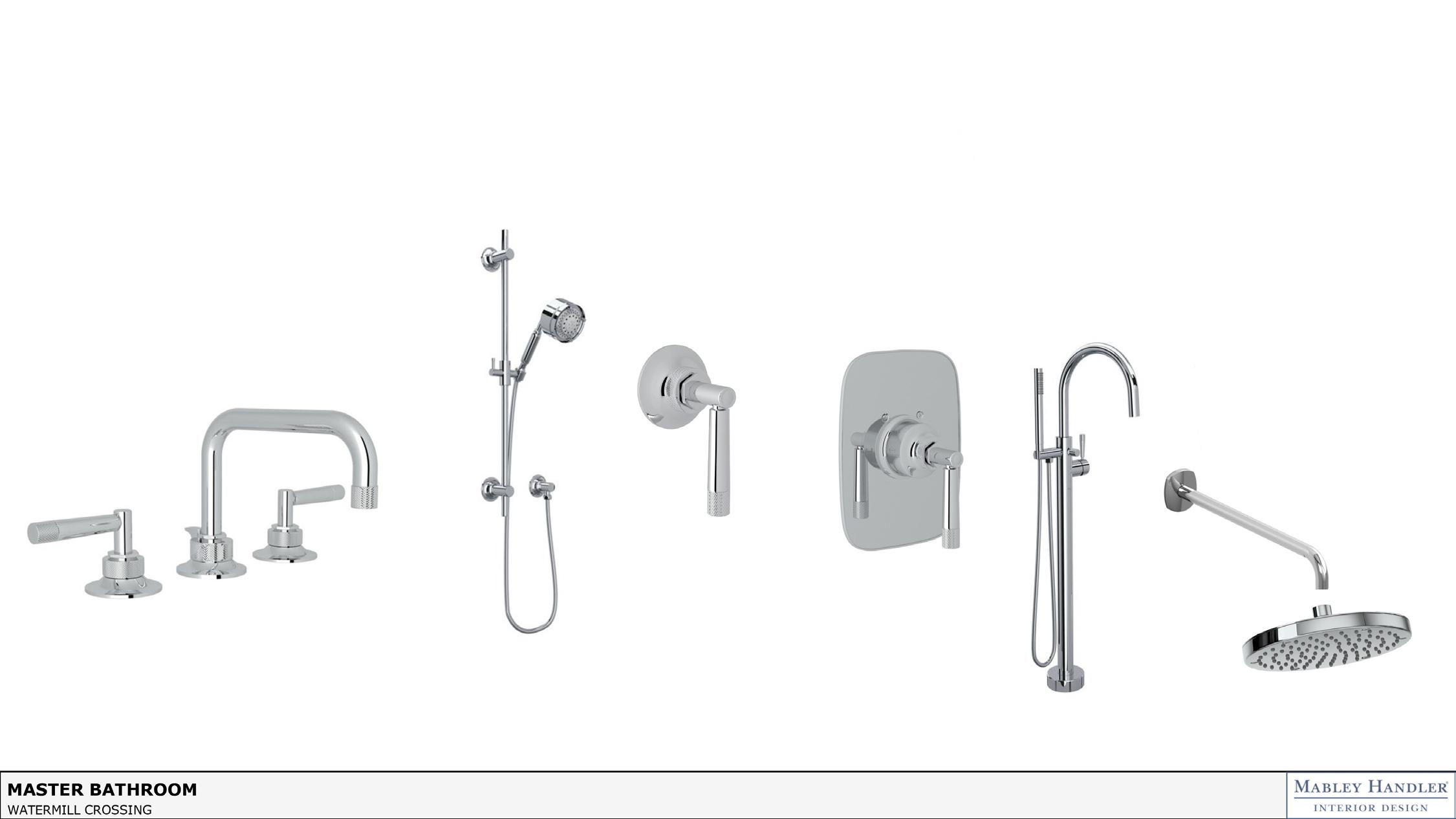




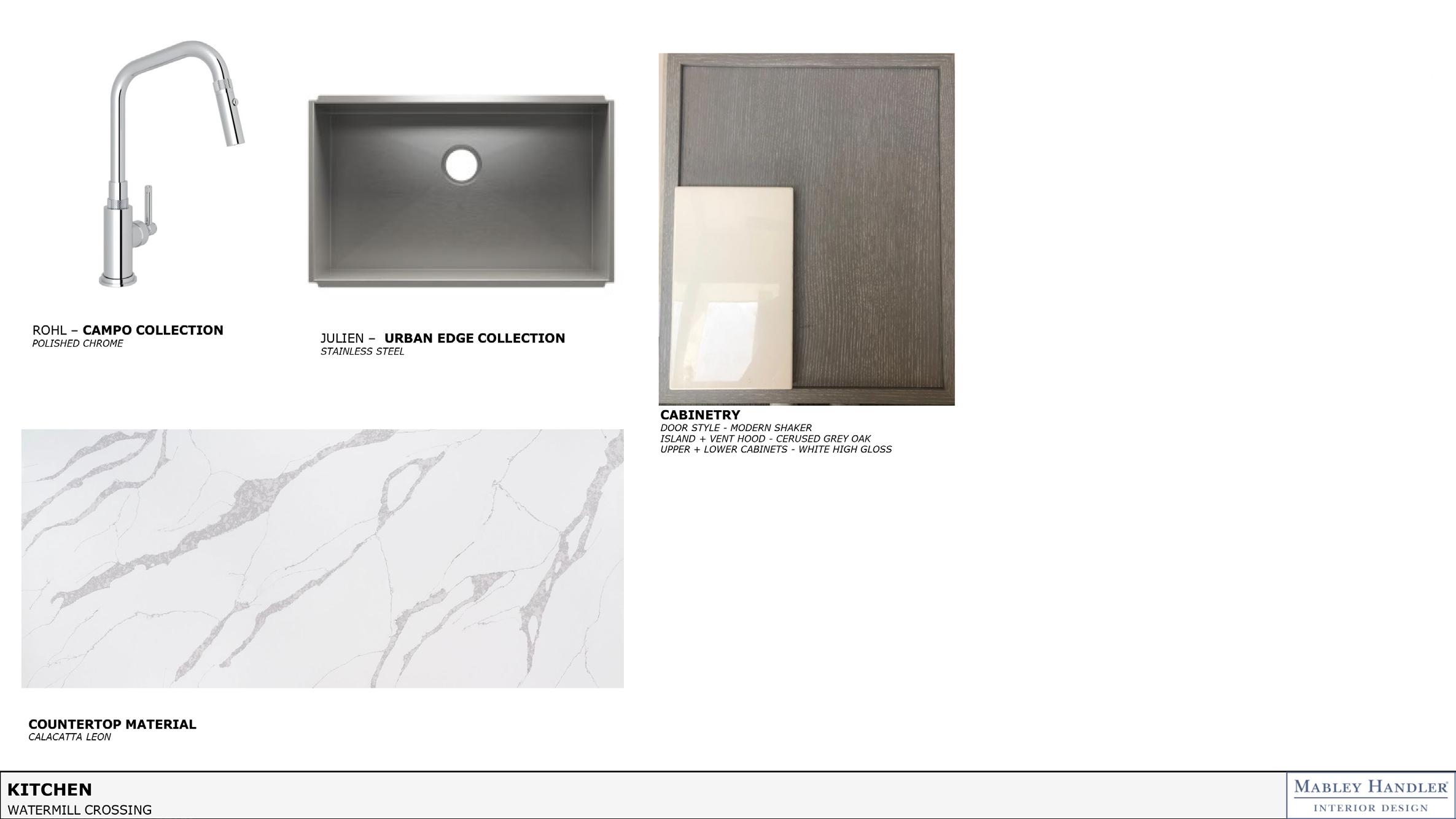


 PRIMARY BATHROOM
BATHROOM SHOWER DOOR AND TILE
POWDER ROOM
PRIMARY BATHROOM
BATHROOM SHOWER DOOR AND TILE
POWDER ROOM




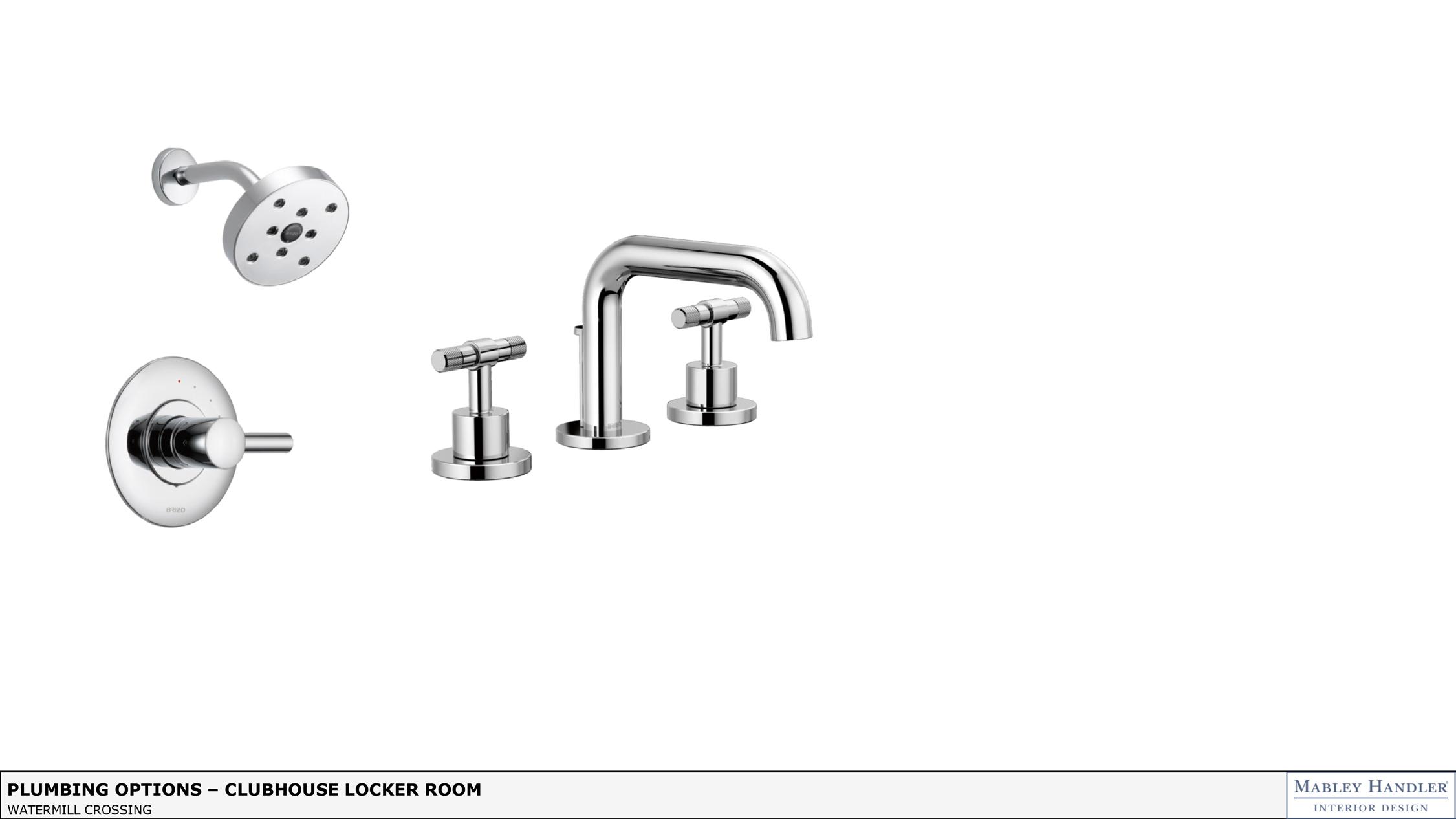
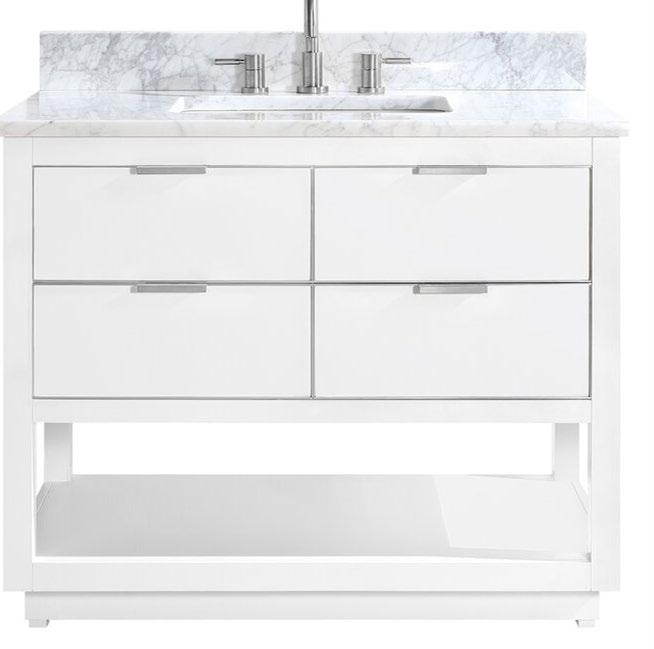
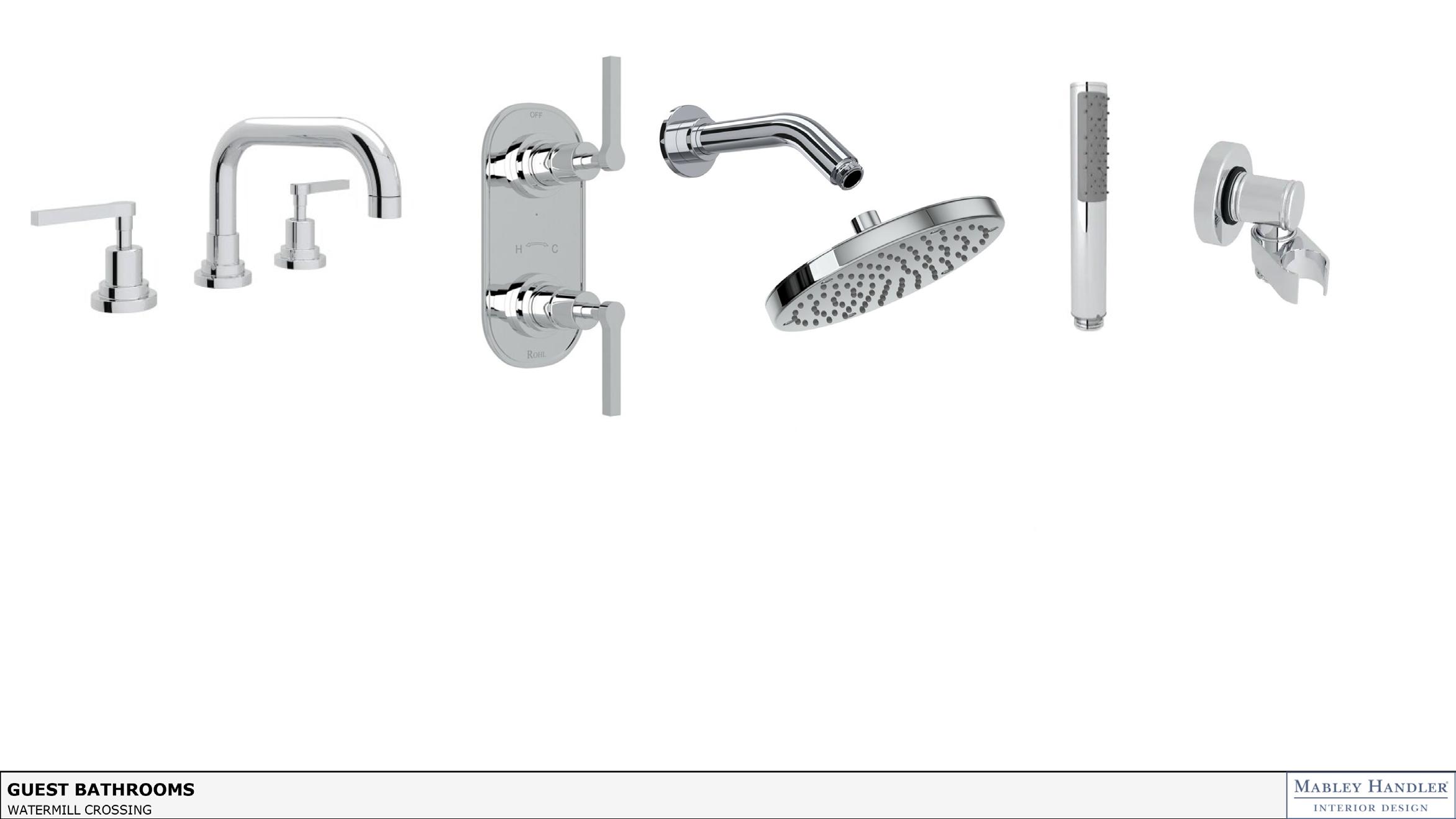


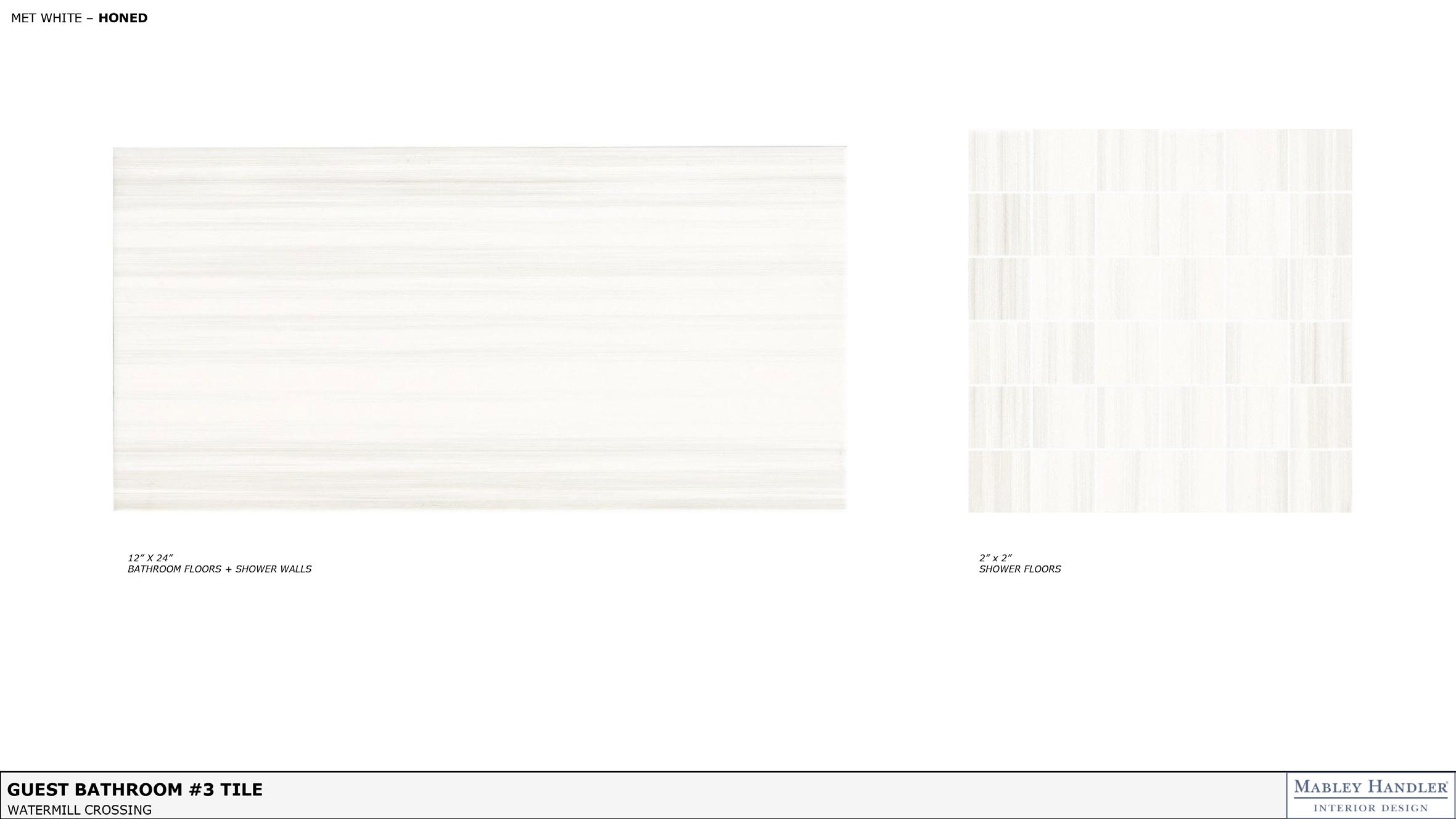

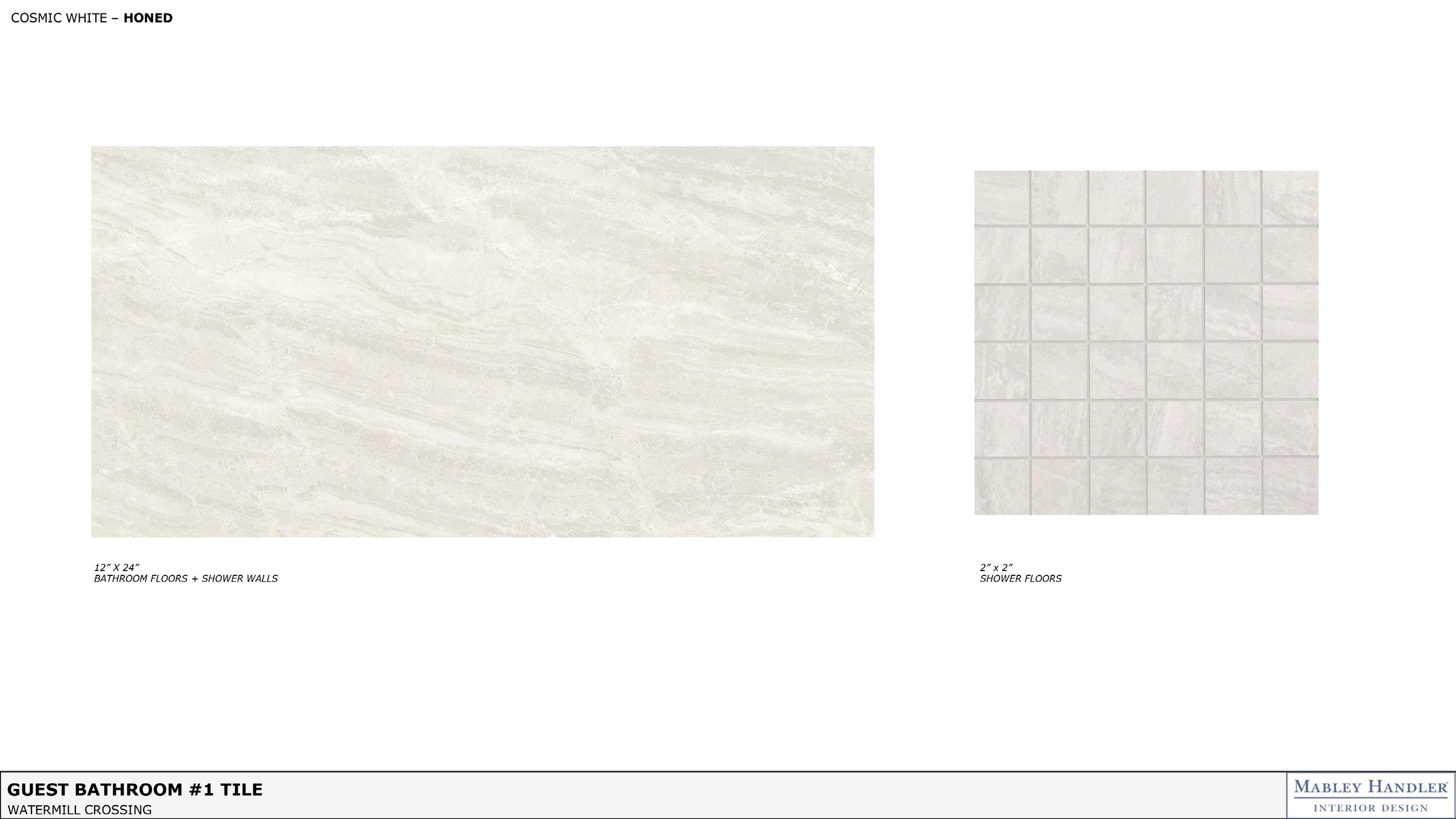
 CLUBHOUSE LOCKER ROOM GUEST BATHROOM TILES
CLUBHOUSE LOCKER ROOM GUEST BATHROOM TILES
All information is from sources deemed reliable but is subject to errors, omissions, changes in price, prior sale or withdrawal without notice. No representation is made as to the accuracy of any descriptions, measurements, square footages or acreage and should not be relied upon as such. All information herein should be confirmed by the customer. All rights to all content, including but not limited to photographs, videos and other graphics, are reserved exclusively to the Broker who supplied such listing content. Please refer to our website for the names under which our agents are licensed with the Department of State. All advertising in this publication is subject to the Federal Fair Housing Act. Equal Housing Opportunity. “Saunders, A Higher Form of Realty” is registered in the U.S. Patent and Trademark Office. 7/27/23 The complete terms are in an Offering Plan available from Sponsor. File No. CD21-0268