ENGLISH DICTIONARY FOR ARCHITECTS
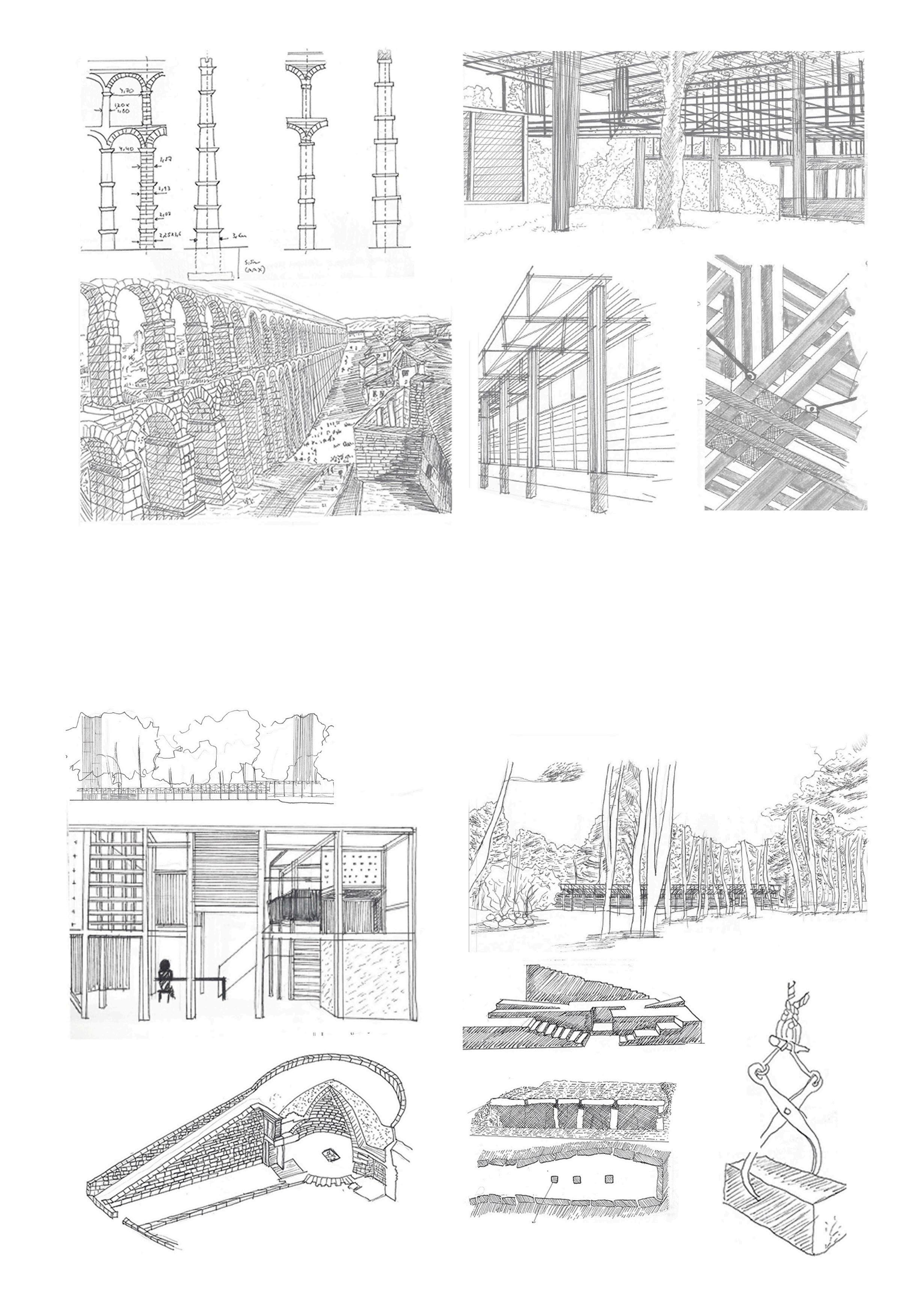
Fall Term 2022
Escuela Técnica Superior de Arquitectura de Madrid
English Diccionary for Architects
Paloma Úbeda Mansilla English Class
Fall Term 2022 Edition
ETSAM UPM
Copyright 2022 by all the students of the class
Front cover drawings and book editing by Sara Namour
FOREWORD
Foreword by Paloma Úbeda Mansilla
Back to work, I wanted to create something different with all of you as I do every term. The work gathered here tries to be a good memory of the course as well as excellent equipment of some of the items you have acquired in your English class.
The aim of this course was to provide you with a proper methodology and tools to keep using them as part of the knowledge you will need to face with real life at international placements.
By this time your English vocabulary for architect should be on a B2-C1 English level, which is a good standard level. The way you will write or present from now on will be understandable because you know how important is: to first identify the written or oral typology, then to use the relevance theory to highlight the most important information about anything, and finally to keep in mind the sandwich structure, which is part of the language and culture you have been learning too.
I hope all the tasks you have prepared during this term will be the beginning of a very successful professional career where the nominal group, the metaphorical language, the impersonal style the use of proper professional words, the relaxing vowel /ə/ and much more… will be now real knowledge gained from your English lessons.
In a few years’ time, you will have your own memories of this course, and although by then, it will be part of your past, I hope you keep this “Book Class Memory” as proof of all you learnt at some stage of your degree-life!
- 3 -
December 2022
- 5INDEX Vocabulary ...................................................... 6 Details ............................................................ 18 Our special guest ............................................. 26 Teams ............................................................ 32 Students corner ............................................... 40
VOCABULARY
CLASS- VOCABULARY
The vocabulary in here is the result of all your readings and class work. The grey words are those you can find in the constructive details section. Pay attention to the nominal group words. Congratulations!
ARCHITECTURE e.g.
Adjective + noun: internal glass / long beams Noun +noun: Dealer room
Pres. Part._ING+noun: living room Past Part._ED: laminated beams
AAcrylic paint
Acoustic insulation
Absorbent material
Adjacent
Adorned
Air conditioned
Air filtration
Air-flow
Allotment
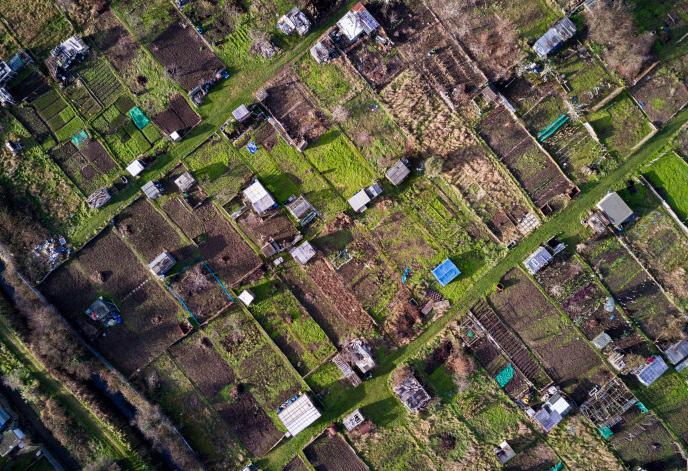
Aluminium coping
Aluminium flashing
Aluminium frame
Aluminum panels
Amenities
Anchor points
Angles of view
Antique greece marble
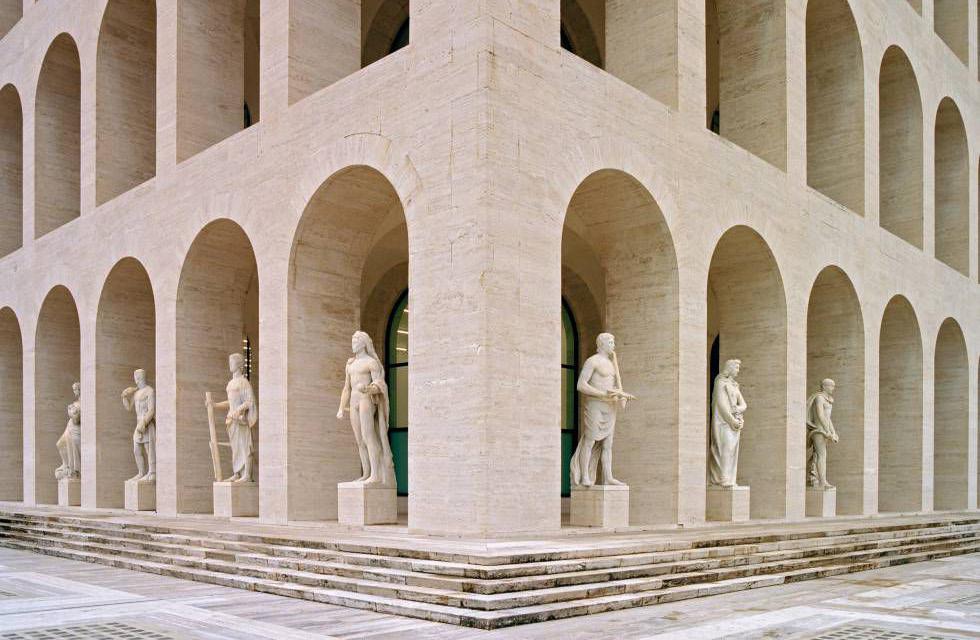
Anti-roll angle tube
Architectural landscape design
Architecture
Archways
- pintura acrílica - aislamiento acústico - material absorbente - adyacente - adornado - aire acondicionado - filtración del aire - flujo de aire - parcela, huerto - albardilla de aluminio - tapajuntas de aluminio - bastidor metálico - paneles de aluminio - comodidades - puntos de anclaje - ángulos de vision - mármol antiguo de grecia - tubo angular anti vuelco - diseño de paisaje arquitectónico - arquitectura - arcada
- 6archways https://elpais.com/elpais/2020/05/29/icon_design/1590775708_786 allotment https://www.imperial.ac.uk/news/204133/thousands-chasing-london-allotments-supply-dwindles/
- formación/disposición/orden - arquitectura arrogante - atrio acristalado - toldo - retroiluminado - balcón acristalado - bóveda de cañón - zócalo - nivel más bajo - listón - tapajuntas de acero galvanizado perforado - viga - galerías no lo suficientemente buenas - punto de referencia - doblado - legado - lámina bituminosa - ráfaga - salón boreal - arriostramiento - ramificaciones - espacio de respiration - silos - pared exterior de ladrillo - puente - breve - frágil - navegando por - envoltura de construcción - masa del edificio - material de construcción - atestado, animado - toldo - voladizo - tallado
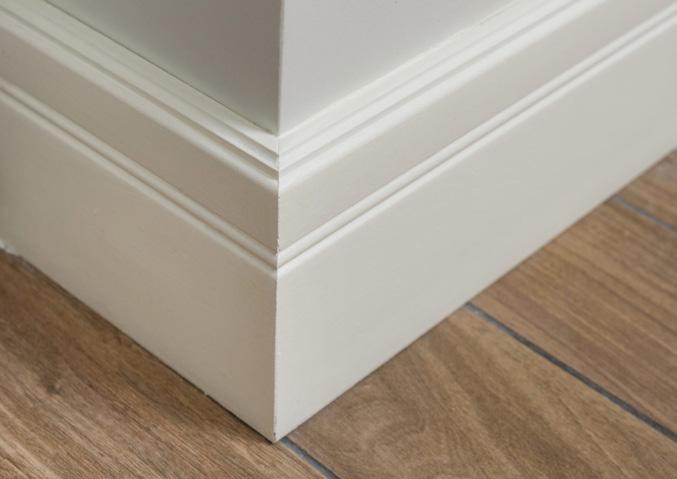
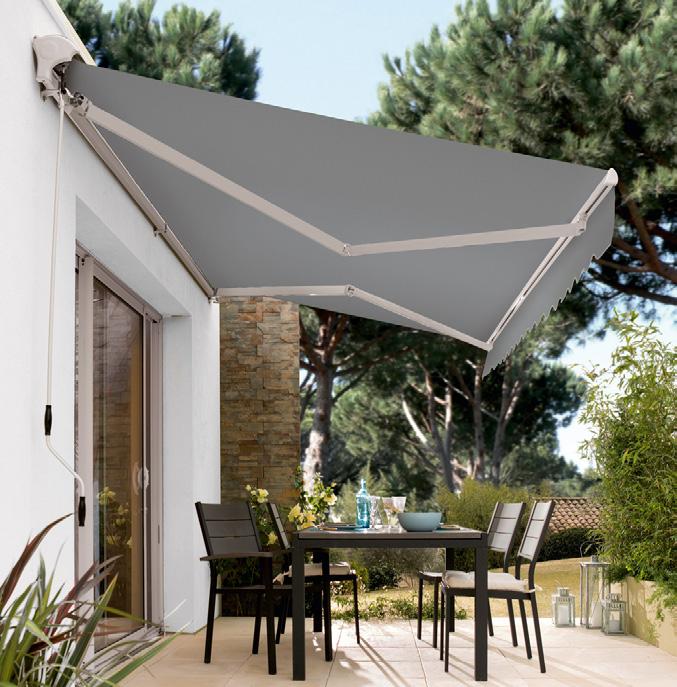
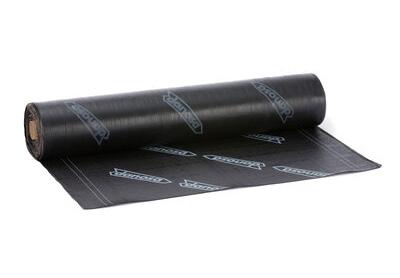
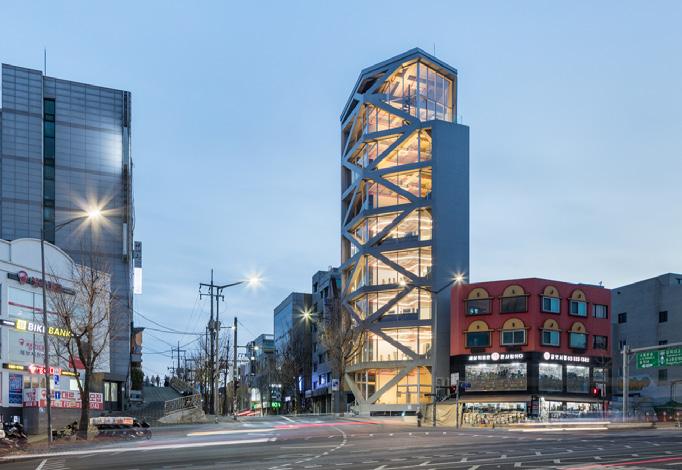
- 7brace-bracing https://www.archdaily.com/976237/brace-residential-building-life-architects awning https://www.elmueble.com/estancias/terrazas/10-claves-para-elegir-toldo_42003 bituminous sheet https://www.danosa.com/es-es/producto/glasdan-pro-30-p/ baseboard https://www.marthastewart.com/8243965/how-choose-baseboards
Array Arrogant architecture Atrium glazing Awning Backlit Balcony glazing Barrel vault Baseboard Basement Batten Flashing galvanized steel perforated Beam Below standard galleries Benchmarks Bent Bequeathed Bituminous sheet Blast Borealis lounge Brace - bracing Branches Breathing space Brewing Brick external wall Bridge Brief Brittle Browsing Building envelope Building mass Building material Bustling Canopy Cantilever Carved B C
Concealed
Concrete
Concrete slab
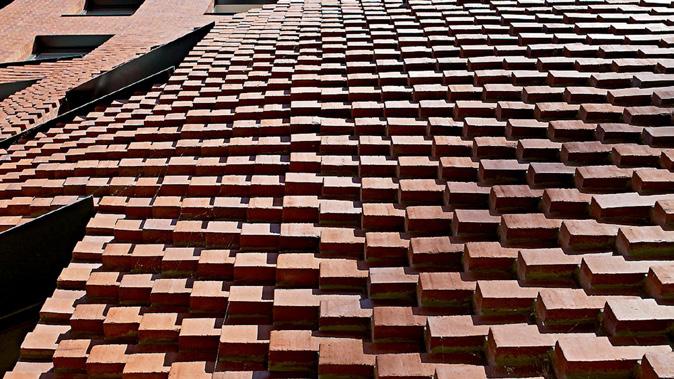
Dormer
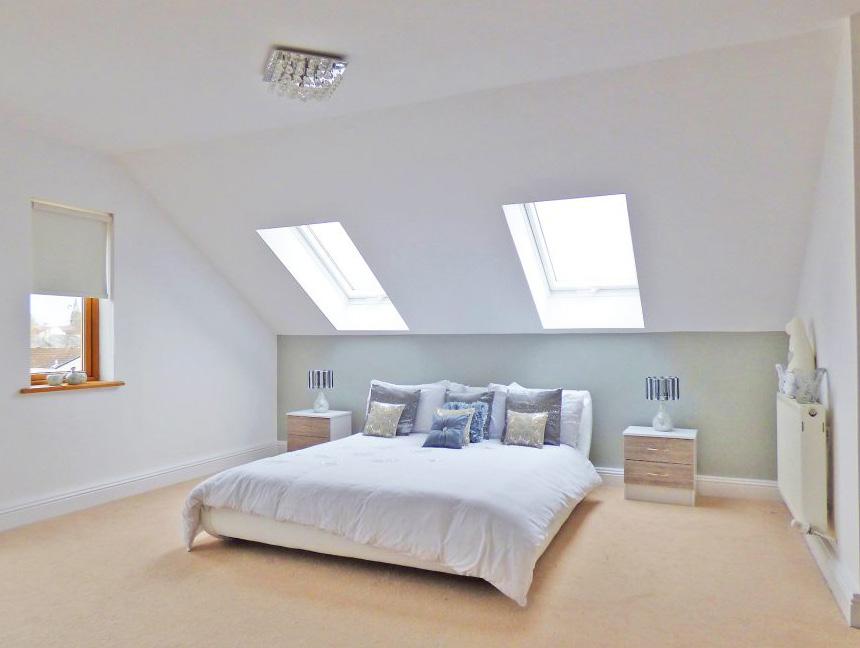
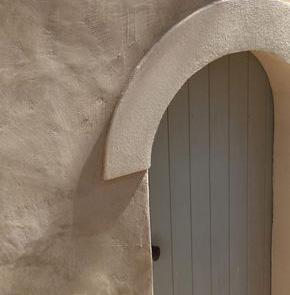
Double-height
- fundido - reúne - espacio central - revestimiento - cámaras - chaflán - cromo - revestido/revestimiento - fachada de hormigón - sistema con datos en la nube - instalaciones colectivas - constar de - sistema de iluminación completamente integrado - capa de compresión - oculto - revestimientoe exterior de hormigón - plataforma de hormigón - forjado - tejado de cemento en pendiente - estructura de cemento - construcción - incidencia lumínica regulable - sistema de refrigeración - patio - mampuestos y detalles en bronce - risco - transversal - comisariado - diseño - individualizado - desmontado - desmantelado - esquivando - peldaño - claraboya - puertas correderas de vidrio doble - zona con doble altura para ver las obras
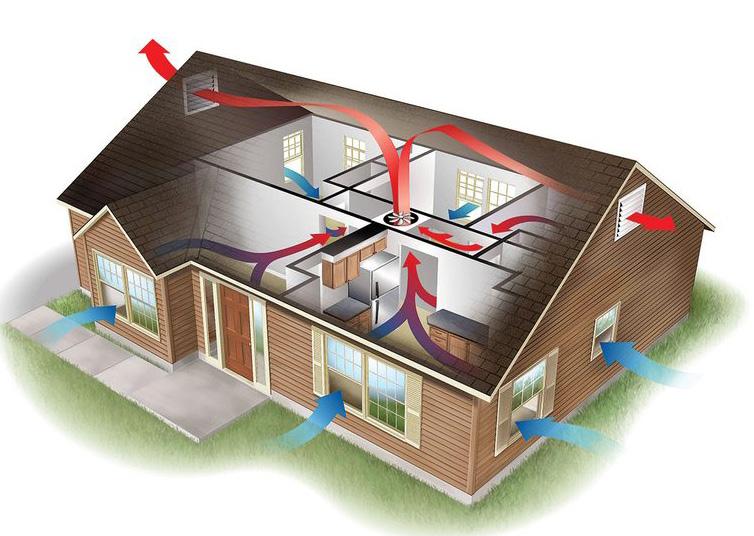
- 8clinker facade https://arquitecturaviva.com/articles/clinker-facades cladding https://www.pinterest.es/pin/36873290695895174/ cooling system https://www.familyhandyman.com/article/home-air-cooling-methods/ dormer https://decortips.com/es/casas/tipos-de-claraboyas/
space
Cast Caters Central
Cladding Chambers Chamfer Chromium Clad/cladding/coating
Clinker façade Cloud-based platform Collective facilities
Be made up, composed of Comprehensive integrated light system
Compression layer
exterior cladding Concrete platform
Concrete slope roof Concrete structure Construction
and bronze details
Design Detached Disassembled
Controllable light penetration Cooling system Courtyard Crafted stone
Crag Crosswise Curatorial
Dismantled Dodging Doorstep
window
sliding doors
public
área
Double glazing
art viewing
D
- espacio de doble altura - ladrillo doble hueco - centro - drenaje - canal de drenaje - formas dramáticas - patrones dramáticos del clima - apodado - vivienda - cualidad dinámica - alero - alzado - incrustado - en relieve - abrazar, acoger - espacios cerrados - traspasar, invader - mejorar - ampliado - animado - patio de entrada - puntos de entrada - exacerbado - tejido urbano existente - visión expansiva - muro estructural de hormigón visto - pavimento exterior de hormigón - perfiles de aluminio extruidos - fachada - forma facetada - instalación - barbecho - aislamiento de fibra de vidrio - acero protegido con mortero proyectado - planta versátil /flexible - diseño flexible
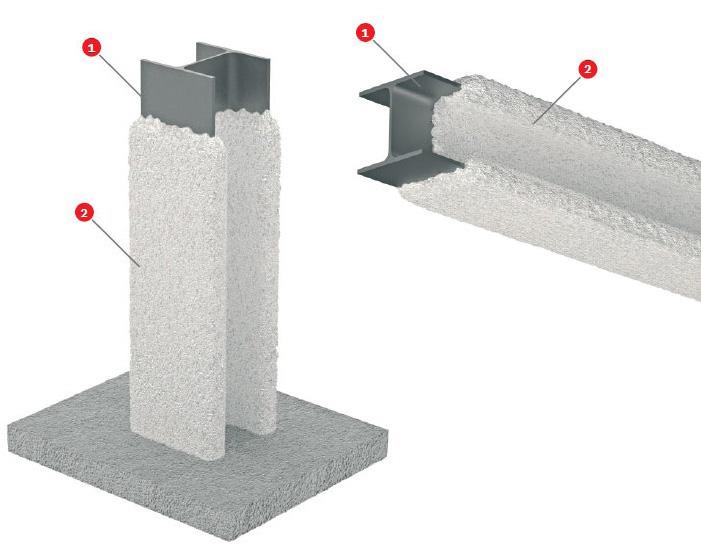
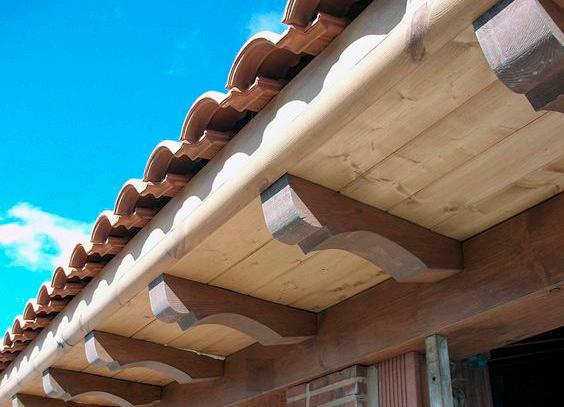
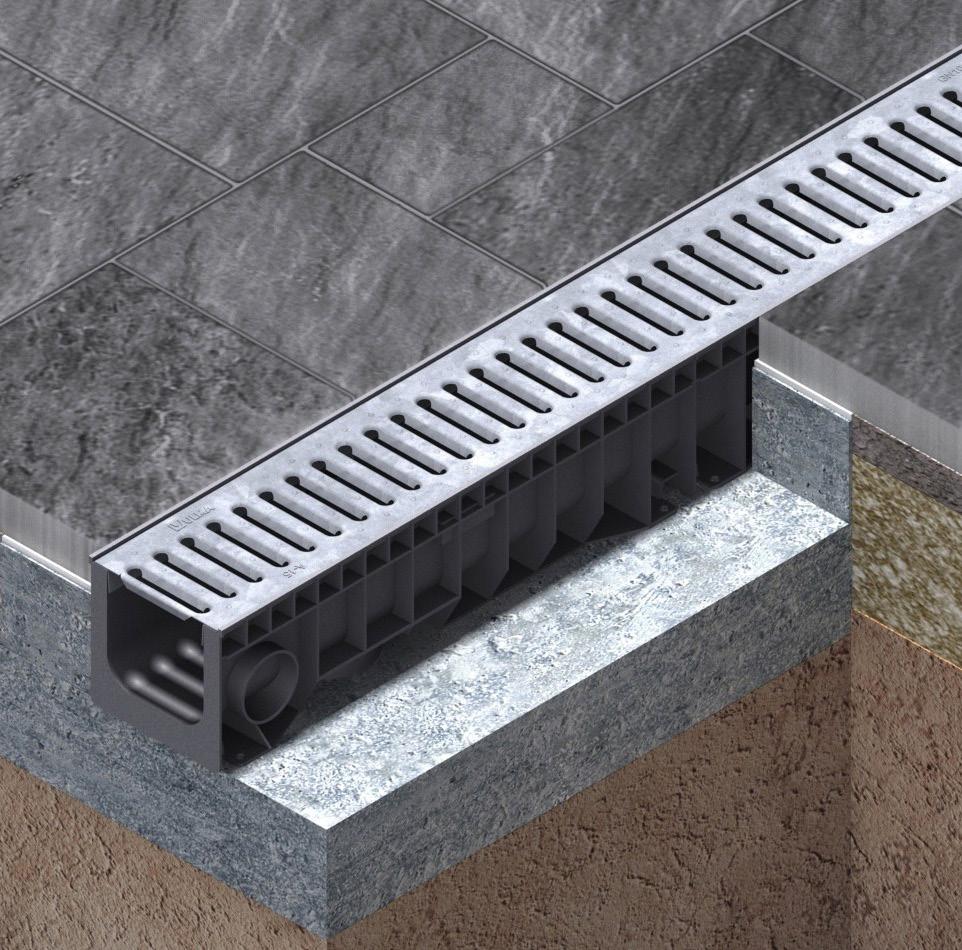
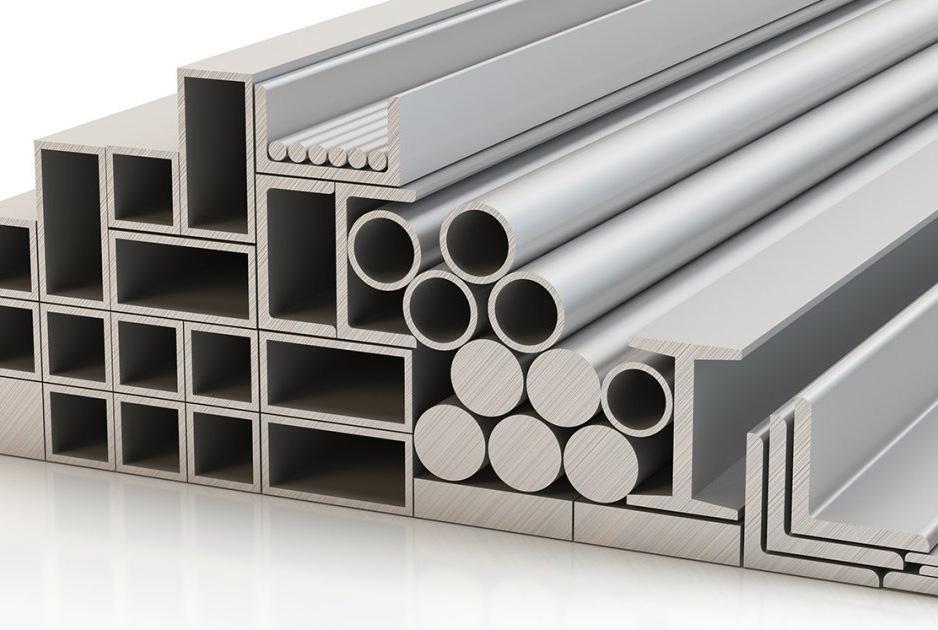
- 9allotment https://www.alucol.com.co/ drainage channel https://www.ulmaarchitectural.com/es-es/canales-de-drenaje/soluciones/canales-plastico-hydro eaves https://www.homify.es/foto/615940/elegante-remate-de-alero-con-panel-de-madera fireproofed steel framing https://mercortecresa.com/morteros-tecwool/tecwool-f/proteccion-de-elementos-de-acero
Double-height space
Ehollow brick Downtown Drain Drainage channel Dramatic forms Dramatic weather patterns Dubbed Dwelling Dynamic quality Eaves Elevation view Embedded Embossed Embraces Enclosed spaces Encroaching Enhance Enlarged Enlivered Entrance courts Entry points Exacerbated Existing urban fabric Expansive view Exposed concrete structural walls Exterior concrete pavement Extruded aluminum profiles Facade Faceted form Facility Fallow Fiberglass insulation Fireproofed steel framing Flexible floor plan Flexible layouts
Double
F
Floorplate
Floating platform floor
Flooding
Floor plan
Floor- to- ceiling windows
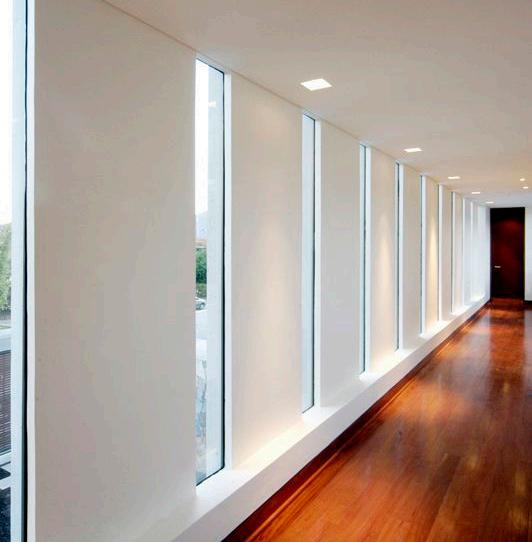
Floor insulation
Fluid space
Footing Foundation Foundation slab
Foyer
Frame
Framing en route items
Frontier
Functional programme
Funnel-like courtyard
Furnished
Gable-roof
Gauge
Geese
Geometric complexity
Geotextile
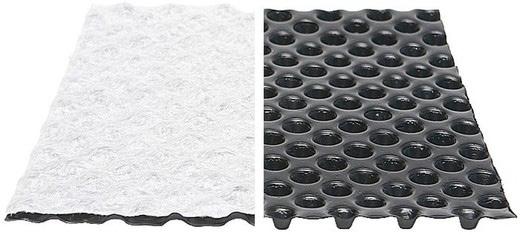
Geotextile sheet
Geothermal system
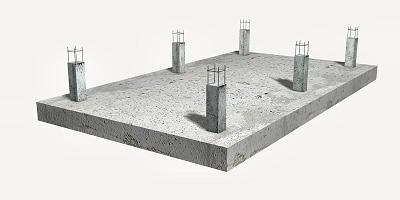
Glass
Glass hotel
Glass panels
Glass Surface
Glazed slot
Glazed volcanic stone
Glowing backlight walls
Grand stairs
Gravel
Green alpine marble
Greenery
Green roof
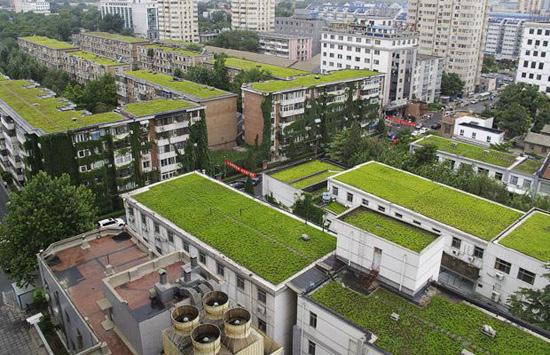
Grc panel metal frame
- suelo - suelo flotante - inundación - planta - ventana de suelo a techo - aislamiento del suelo - espacio fluido - zapata - cimentación - losa de cimentación - vestíbulo - pórtico - enmarcando elementos durante el camino - frontera - programa funcional - patio que actúa como embudo - amueblado - techo a dos aguas - medir - ganso - complejidad geométrica - geotextil - lámina de geotextil - sistema geotérmico - cristal - hotel de vidrio - paneles de cristal - superficie de cristal - hueco o ranura acristalado - piedra volcánica esmaltada - paredes que se iluminan con luces traseras - escaleras grandes - grava - mármol verde alpino - vegetación, plantas - cubierta ajardinada - bastidor metálico placa de grc - rejilla
- 10green roof https://angelsinocencio.com/cubierta-ajardinada/ geotextile sheet https://www.bricowork.es/lamina-drenante-con-geotextil-suidren-de-suimco-b810/ floor to ceiling windows https://www.pinterest.es/pin/405253666469428178/ foundatio slab http://carm.generadordeprecios.info/CSL/CSL010.html
Grid G
- lucernarios - nivel de tierra - garantía - pasamanos de acero galvanizado - intercambio de calor - aislamiento térmico - refracción del calor - bomba de calor - yuxtaposición aumentada - bisagra - ahuecado - suministro de vivienda - centro, núcleo, foco de actividad - incisión - beneficio - infraestructuras - muro de cimentación interno - aislamiento - recurrente, puntual - islote - vigueta - cruce, intersección - encimera de cocina - hito, punto de referencia - cubierta ajardinada - plaza pública con vistas a paisaje - placas de yeso laminadas - paneles de lamas de madera - gran masa - grandes aceras - celosía - césped - hoja
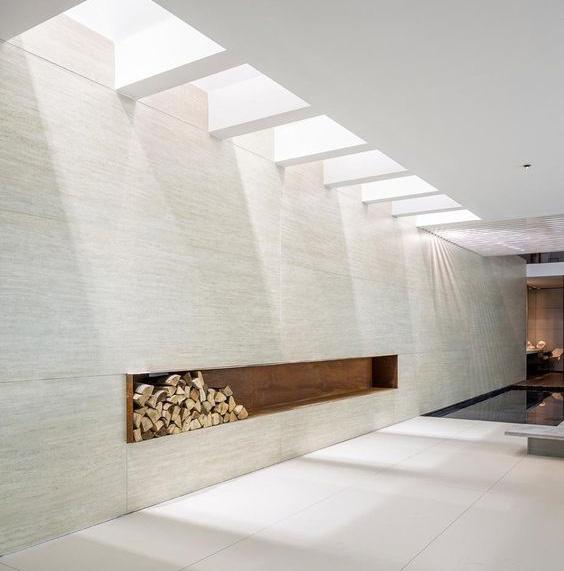
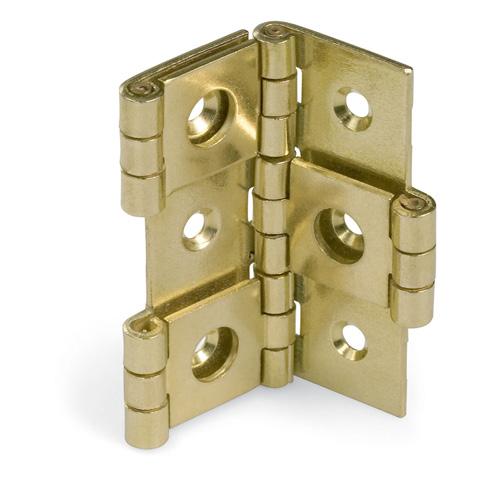
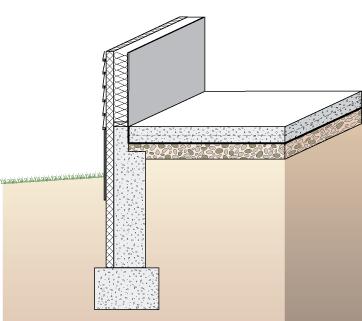
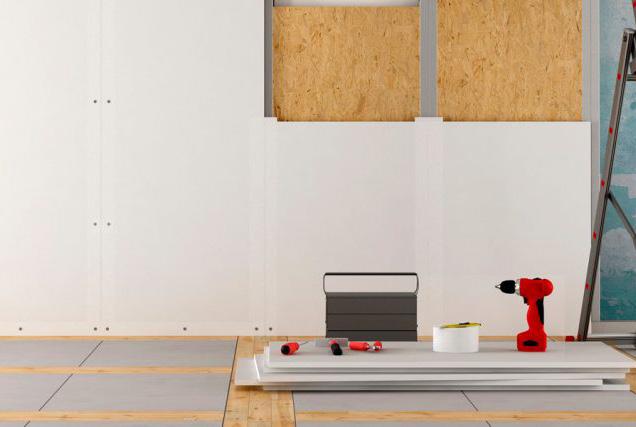
- 11 -
https://www.bricopared.com/2018/01/24/reparaciones-en-paredes-de-yeso-laminado/ internal slab foundation wall https://foundationhandbook.ornl.gov/handbook/section4-1.shtml hinge https://www.mengual.com/bisagra-biombo-o-separacion-de-estancias grid
https://www.pinterest.es/pin/767160117791579692/
laminated plasterboard
of skylights
Grid of skylights Groundline Guarantee Hand - Rail galvanized steel Heat Exchange Heat insulation Heat reflections Heating pump Heightened juxtaposition Hinge Hollowed Housing supply Hub Incisions Income Infrastructure Internal slab foundation wall Insulation Intermittent Islets Joist Junction Kitchen worktop Landmarks Landscaped deck Landscaped public plaza Laminated plasterboard Laminated wood slats panels Large massing Large walkways Lattice Lawn Leaf
I J L
H
Lengthwise
Lungs
Marble panell
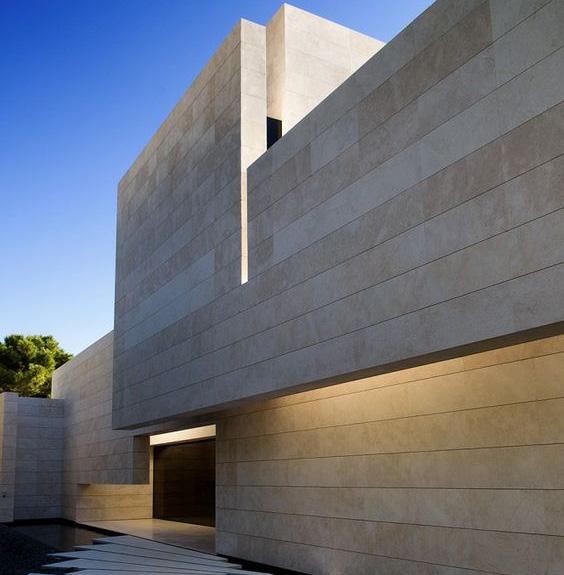
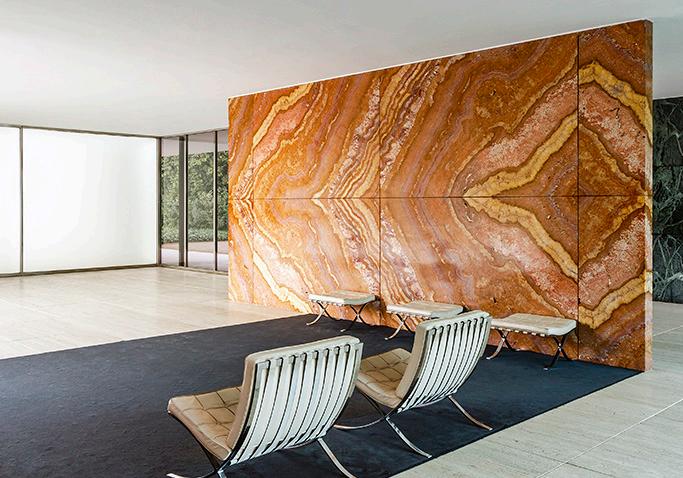
Masonry
Metal
Metal periphery
Metal rivet

Minor reflectivity
Mixed use development
Modest contrast
Monastery’s construction
Monochromatic materials
Motorized solar control shades
Multi-layer system
Multi-let floor
Multi-modal transit
Multipurpose theatre
Multi-purpose space
Narrow
Natural air filtering
Natural lighting
Natural ventilation
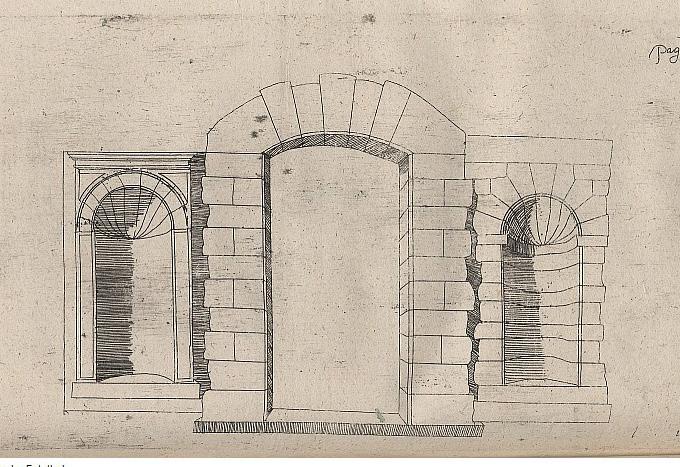
Niche
Node
Occupiable
Onyx
Open stages
- salto - cuero - ocio - legibilidad - longitudinal - aberturas alargadas - lleno de luz - caliza - acceso sin obstáculos - pulmones - panel de mármol - albañilería - metal - perímetro metálico - remache metálico - reflejo menor - desarrollo de uso mixto - contraste modesto - construcción del monasterio - materiales monocromáticos - persianas motorizadas con control solar - sistema multicapa - alquiler múltiple - tránsito multimodal - teatro multiusos - espacio de usos múltiples - estrecho - filtración de aire natural - iluminación natural - ventilación natural - hornacina - nodo - ocupable - ónice - escenarios abiertos
- 12niche https://es.wikipedia.org/wiki/Hornacina onyx https://miesbcn.com/wp-content/uploads/2022/08/06A5132-cort.jpg metal rivet https://thesewingcat.com/accesorios/1010-remaches-metalicos-tornillo-8596475094443.html limestone https://www.pinterest.es/pin/182255116141202546/
Leap Leather Leisure Legibility
Lengthened openings
Light filled Limestone
Low-threshold accessibility
O
N M
- ornamentos - revisión
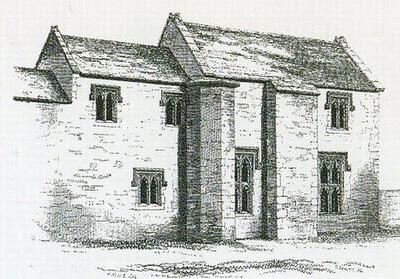
- biela de suspension pintada - villas palaciegas italianas - muros estructurales paralelos. - paisajismo del parque - paredes medianeras - estándares pasivos - ruta de tránsito - cima, punto más alto - envolvente permeable - accesible a los peatones. - muros perpendiculares de envolvente - tuberías - tejado a dos aguas - acabado de cemento pulido - planos - cartón yeso - plataforma - zócalo - plot - plomería - madera contrachapada - porosidad - poliuretano - recinto - vigas prefabricadas de hormigón - apoyo - bomba - barandilla de acero galvanizado - rastrillado - rampa - materias primas - reino, terreno - alzado trasero - empotrado
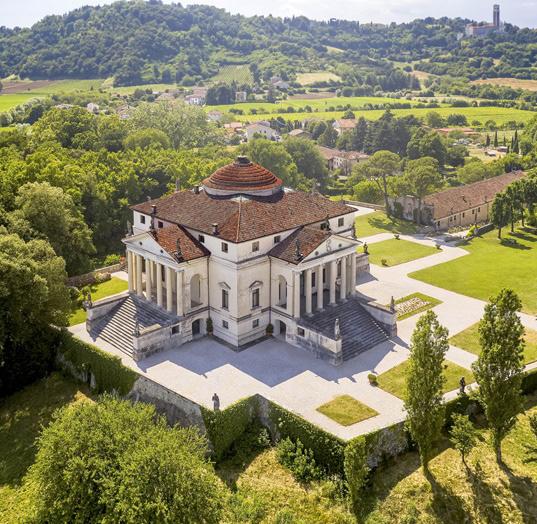
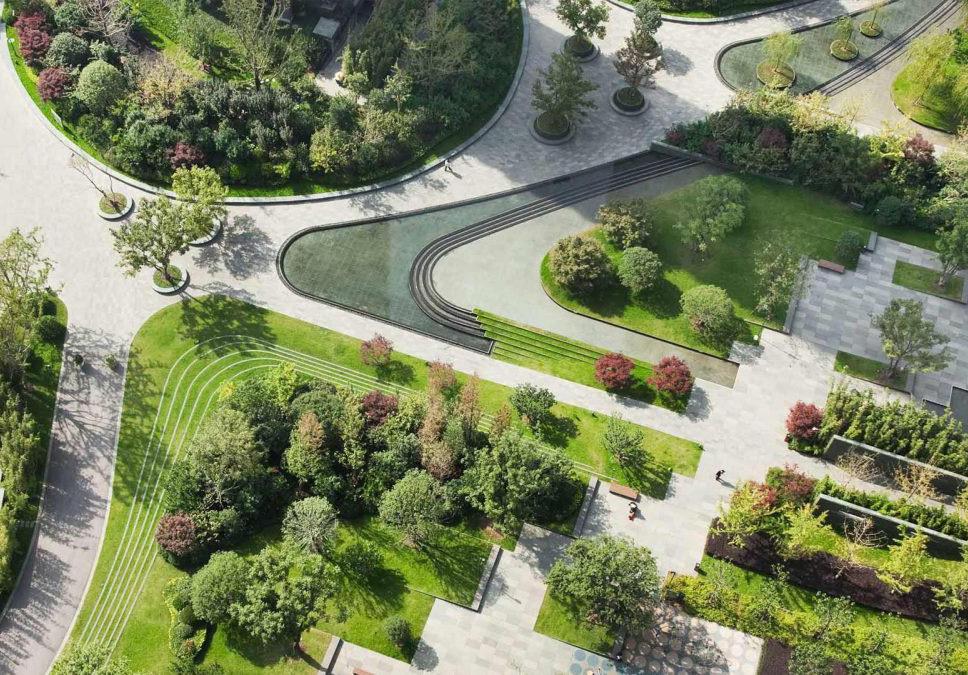
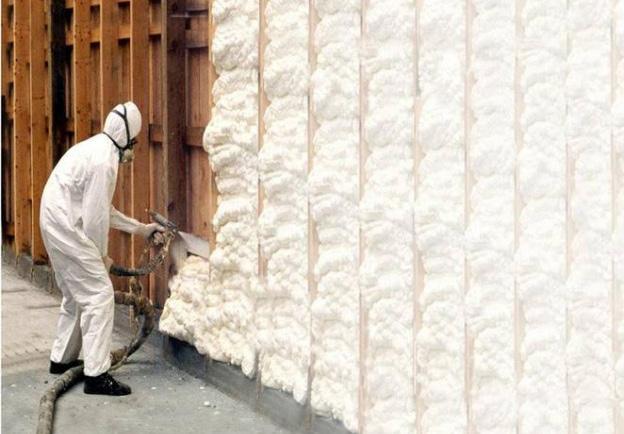
- 13 -
https://www.albaniles.org/albanileria/espuma-de-poliretano-en-la-construccion-usos-ventajas-y-desventajas/ pitched roof https://www.historiadelarte.us/wp-content/uploads/2018/03/tejado-a-dos-vertientes.jpg park landscaping https://paissano.com/blog/la-arquitectura-del-paisaje/ palatial italian villas https://italian-traditions.com/es/villas-palladiane-tesoros-venetos/
polyurethane
Ornament Overhaul Painted suspension rod
Italian villas Parallel structural walls Park landscaping Party walls Passive standard Paths of transit Peaks Permeable building envelope Permeable for pedestrians Perpendicular infill walls Piping Pitched-roof Polished cement finish Plans Plasterboard Plateau Plinth Plot Plumbing Plywood Porosity Polyurethane Precinct Prefabricated concrete beams Prop Pump Railing galvanized steel Raked Ramp Raw materials Realm Rear elevation Recessed P R
Palatial
- reconstrucción - reconstruyendo - rechazo - superposición regular - alfézar - recurriendo - resultante - hormigón armado - reactivar - revestimiento sobre la pared de ladrillo - remanente - orilla del río - travertino romano - tejado - vista de los tejados de edificios - cubierta - cubierto con cuerda - robusto - paisaje escarpado/accidentado - paisaje escarpado/accidentado - ruinas - cristal de seguridad - orientado hacia el mar - andamio - maqueta - banda de sellado - secciones - aparentemente, supuestamente - matices - accionista - estantería - refugio - de una altura / de una planta - turno - tablillas - exhibición, muestra de - santuario
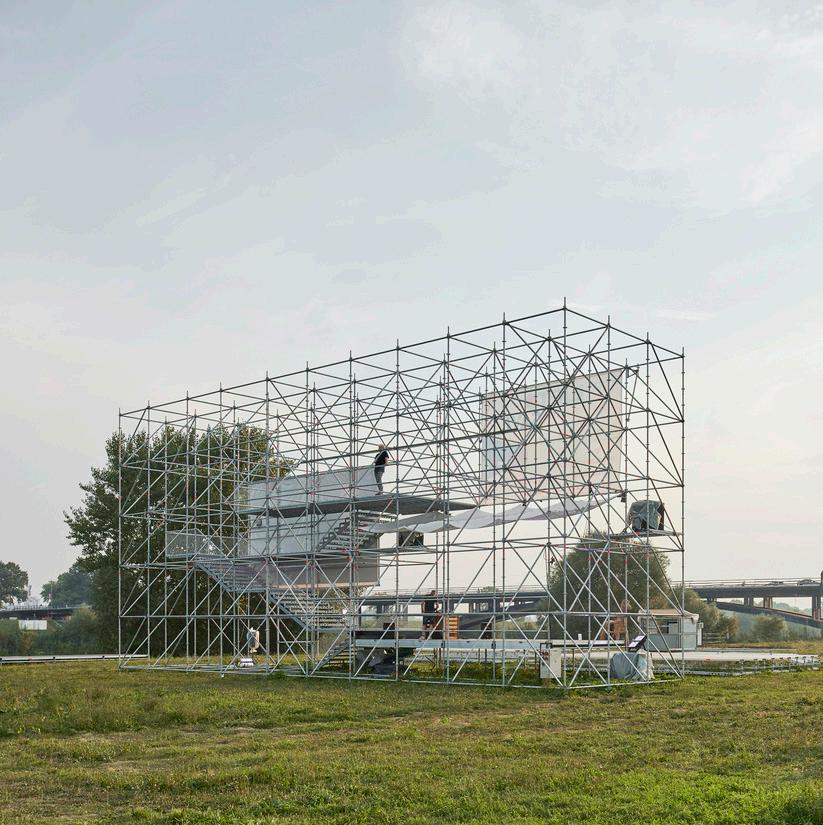
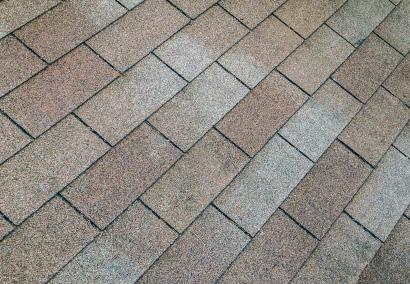
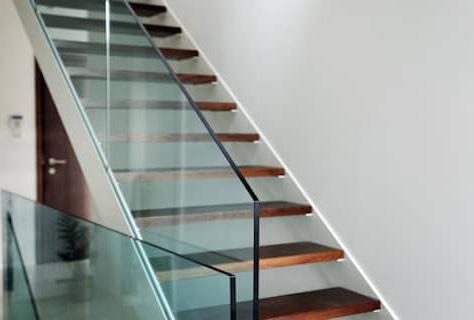
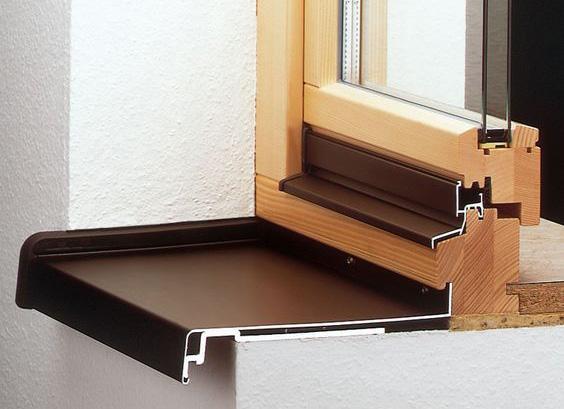
- 14scaffold reinforced sill https://www.pinterest.es/pin/444589794449275170/ safety glazing https://www.vidresmallorca.com/productos/vidrio-de-seguridad-laminado-mallorca/ shingle roof https://www.taylormaderoofingllc.com/asphalt-vs-fiberglass-shingles/ Reconstructed/reconstruction Reconstructing Refusal Regular superimposition Reinforced sill Resorting Resultant Reinforced concrete Reinuiforate Render over brick wall Remnant Riverbank Roman travertine Roof Roofscape Rooftop Rope-clad Rugged Rugged landscape Rocky or steep landscape Ruins Safety-glazing Seaward Scaffold Scale model Sealing band Sections Seemingly Shadings Shareholder Shelving Shelter Single storey Shift Shingle roof Showcase Shrine
S
- arbusto - luz lateral - alfeizar - muro cortina de cristal de una capa - inquilino único - lugar - sesgada - claraboya - losa - cimentación/ forjado - listón, lama - pizarra - delgado, esbelto - cortado habiendo resultado una abertura - deslizante - carpinería de triple vidrio - estrechar o adelgazar - pendiente - hormigón encofrado para taludes - tejado inclinado - fachadas lisas - absorber - atrio que se eleva - tablero - calmado - patio sur - hacia el sur - luz - espacial - volumen espacial - separado - apilado - apilando cajas rectangulares - asombroso - puesta en escena - acero inoxidable - fijación de acero inoxidable
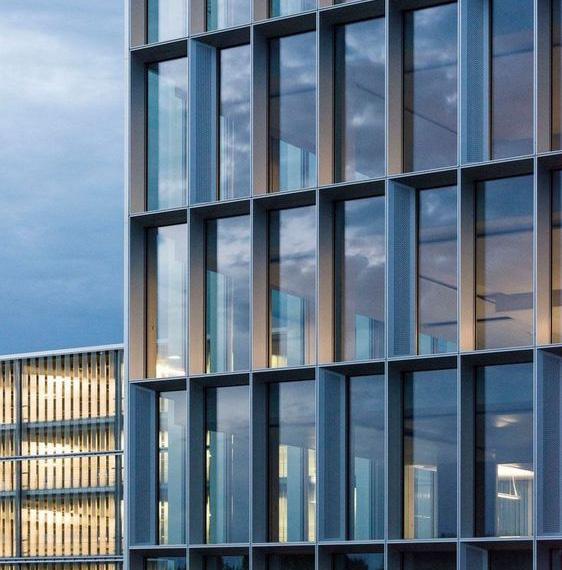
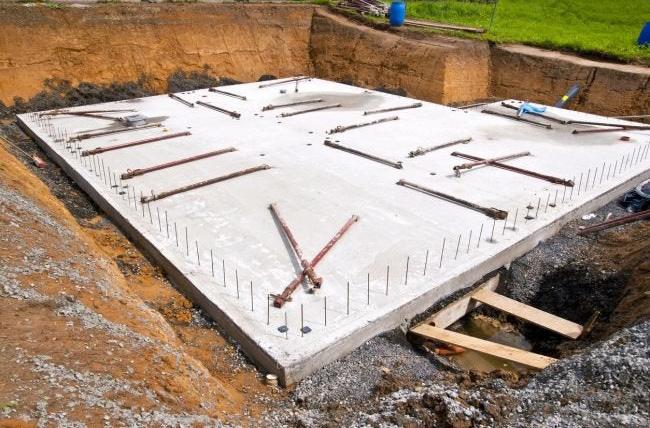
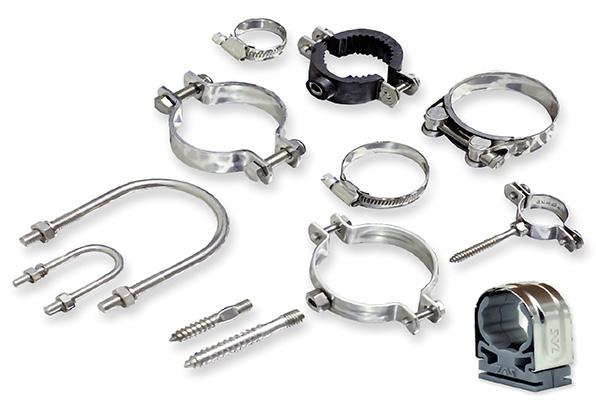
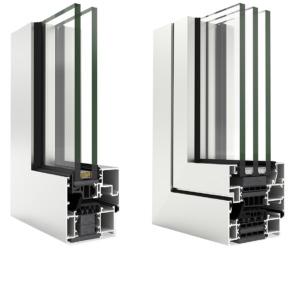
- 15sliding triple glass https://quelepasaamicasa.com/arquitectura-interiorismo/arquitectura/ventanas/ stainless steel fixing https://inoxpres.com/producto/fijaciones-acero-inoxidable/ slab foundation https://www.bobvila.com/articles/slab-vs-crawl-space/ single layer laminated glas wall system https://www.pinterest.es/pin/27303141483217657/
Shrub Side light Sill Single layer laminated glass wall system Single tenant Sites Skewed Skylights Slab Slab foundation Slat Slate Slender Sliced open Sliding Sliding triple glass Slimmer Slope Slope forming concrete Sloping roof Smooth façade Soak up Soaring atrium Soffit Soothed South patio South facing Span Spatial Spatial volume Splayed Stacked Stacked rectangular boxes Staggering Staging Stainless steel Stainless steel fixing
Sturdy timber window frames
Steel
Steel bars Steel framework
Stripped out Completely removed Stone
Stone façades
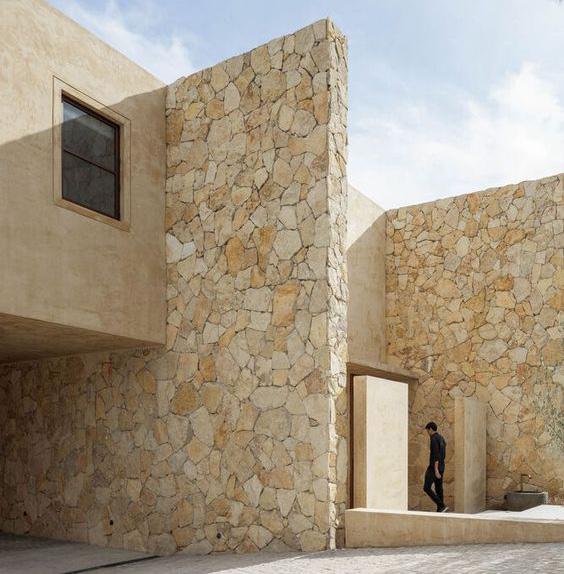
Stone slab floor covering Stroll Striking Sturdy
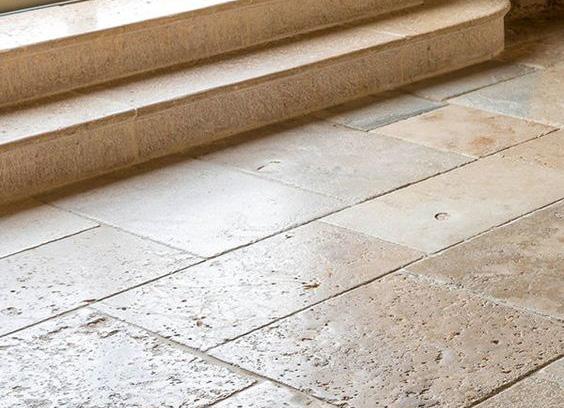
Structural
Subtlety Subtle Surface that moves Swift
TTensor anchor plates
Thermal insulation
Thermal treated natural pine wood cladding Tie
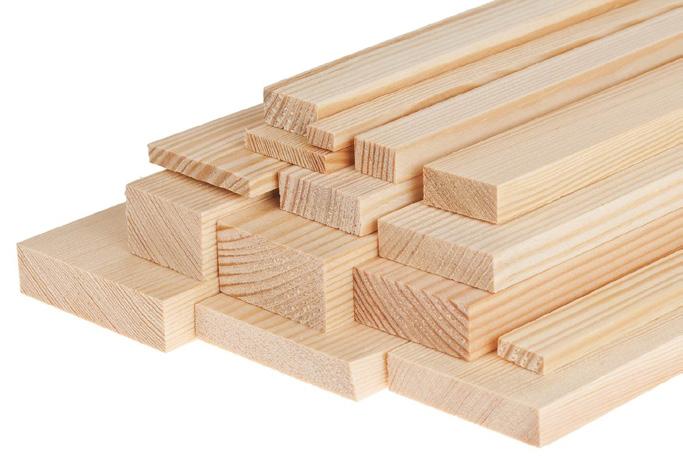
- carpintería de madera - acero - barras de acero - estructura de acero - eliminado por completo - eliminado por completo - piedra - fachada de piedra - revestimiento para suelo de piedra - paseo - llamativo, notable, sorprendente - robusto, fuerte - estructural - sutileza - sutil, disimulado - superficie que se mueve - rápido
Traces
Threshold Truss
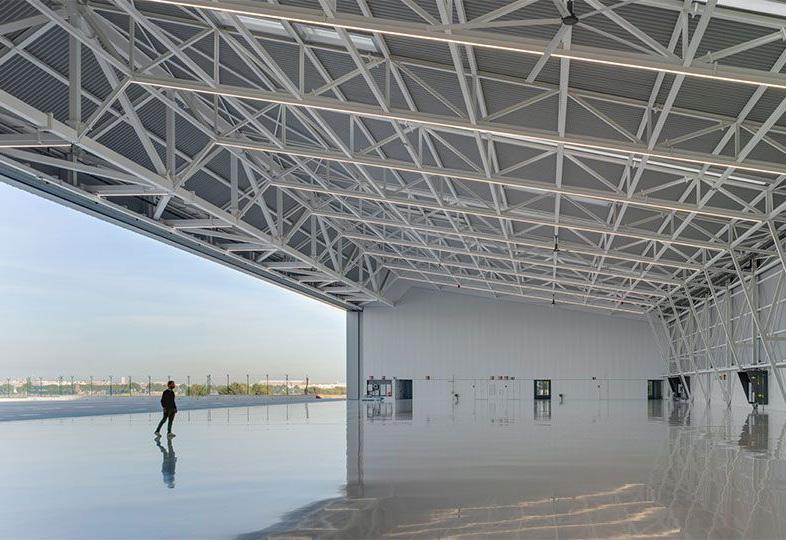
Undercroft Underline
Unfolding
- placas de anclaje del tensor - aislamiento térmico - revestimiento de pino tratado térmicamente - tirante - inclinado - madera/ listón - apariencia eterna - cordón superior/inferior (cerchas) - estar revestido. - mejorar/realzar - perseguir/buscar - abarcar - planos acristalados transparentes - huellas - límite - cercha - sótano - subrayar - en desarrollo
- 16 -
truss timber stone slab floor covering https://www.pinterest.es/pin/390546598949161697/ stone facade https://www.pinterest.es/pin/407857310018487714/
bottom
be clad
enhance/ improve
pursue/follow
span
Tilted Timber Timeless appearance Top /
chord To
To
To
To
Transparent glazing planes
U
Upright
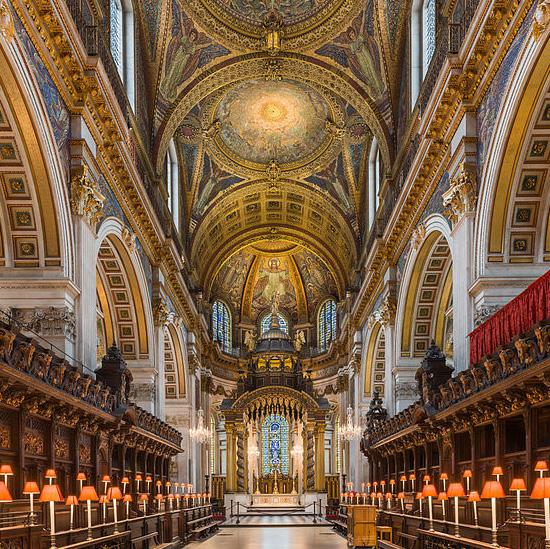
Urban
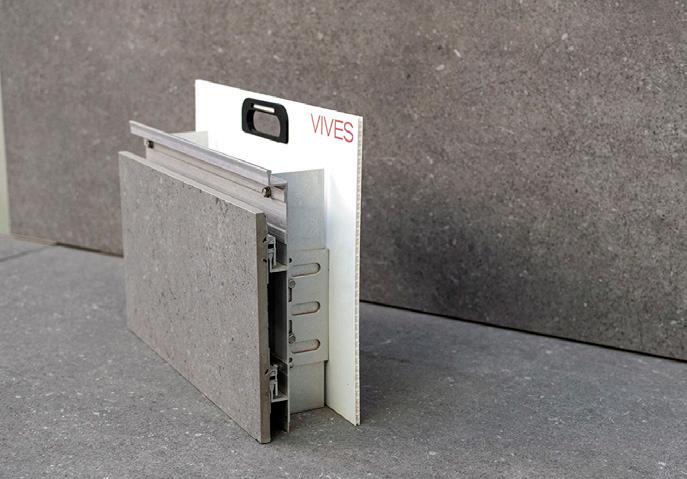
- vertical - bosque urbano - vasto - bóveda - revestimiento, chapa - velo
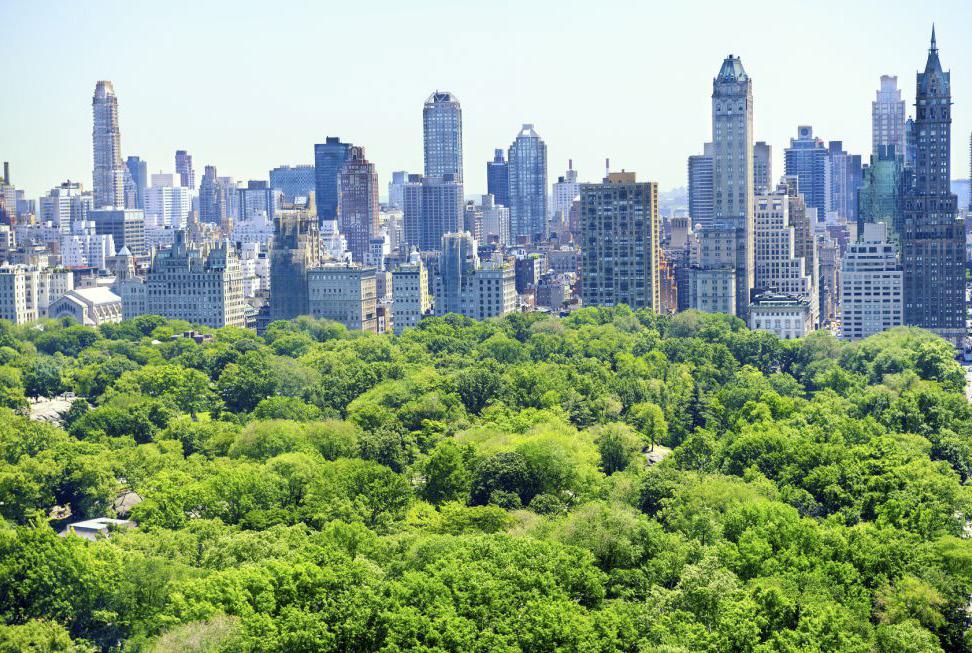
- 17urban forest https://elpais.com/elviajero/2016/04/26/album/1461679248_997330.html vault https://pixabay.com/es/photos/agricultura-campo-tierras-arables-3195381/
ventilated porcelain stoneware facade
forests Vast Vault Veneer Veil
porcelain stoneware facade Venture Venue / performance Vicinity Viroc panel Visual continuity Visual glare
proof
become one fluid Surface Warehouse
- fachada de gres porcelánico ventilado - viajar - lugar para actuaciones - vencinidad, alrededores - panel Viroc - continuidad visual - destello visual - impermeabilizante - la pared se convierte en una superficie fluida - depósito - tela cálida blanca - tratamiento del agua - conservación del agua - impermeabilizante - accesibilidad para personas con movilidad reducida - ensanches - alféizar - madera - envolviendo - envolviendo eventos y espacios de reunión white fabric Water treatment Water-conserving Water membrane Wheelchair-accessible Widens Window sill Wood Wrapping Wrapping event and gathering spaces
Ventilated
Water
Wall
Warm
V W
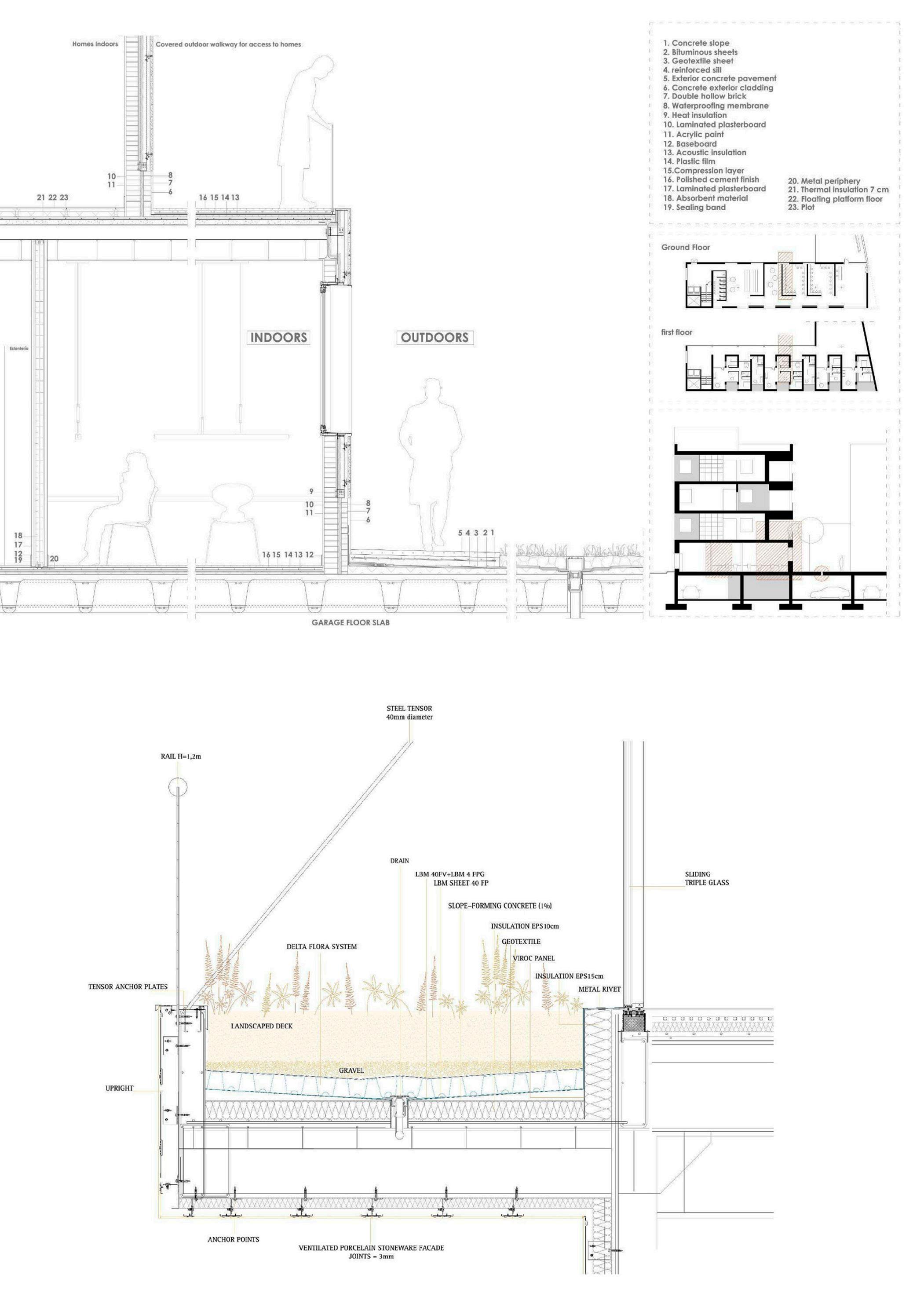
- 18 -
DETAILS
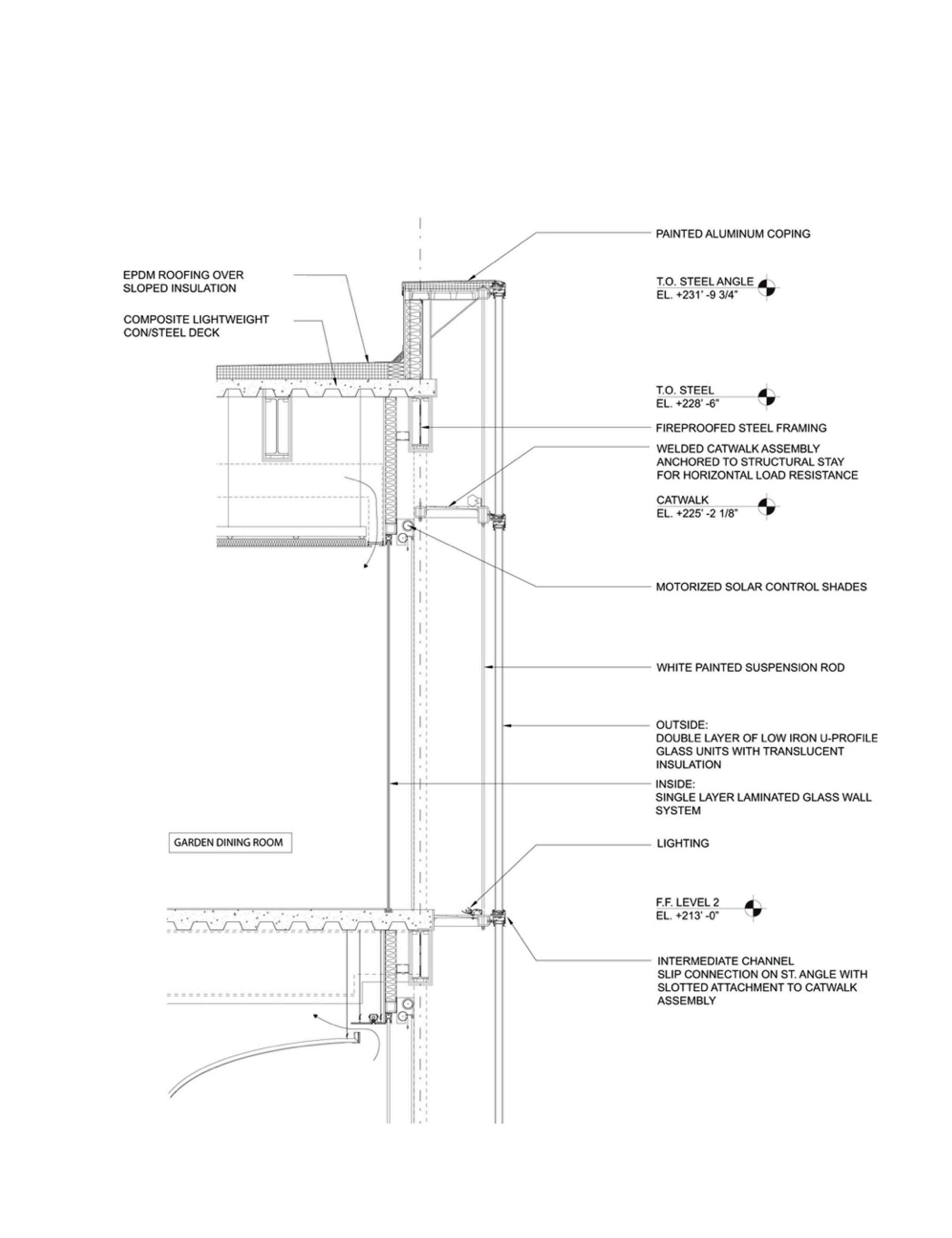
- 19 -
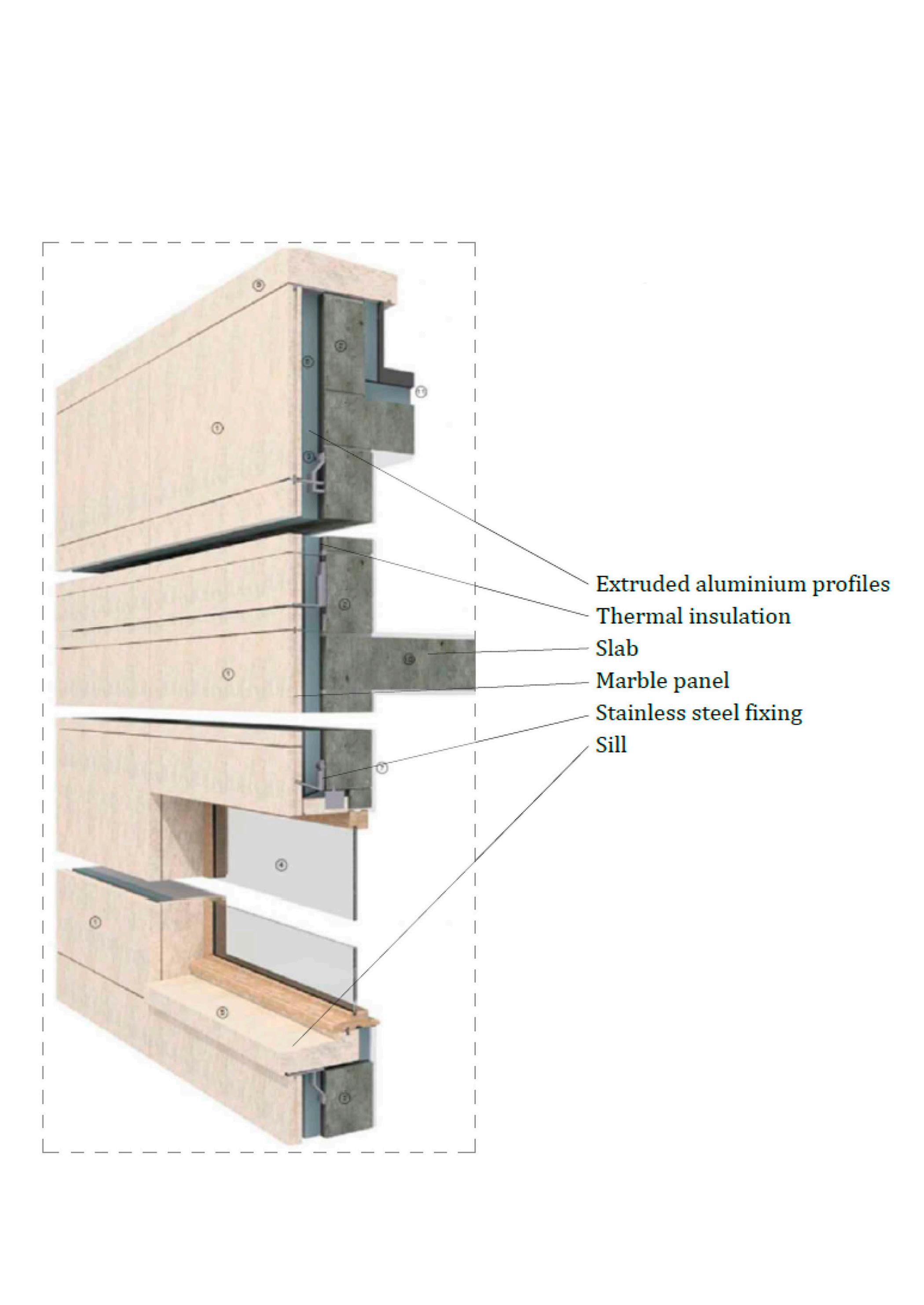
- 20 -
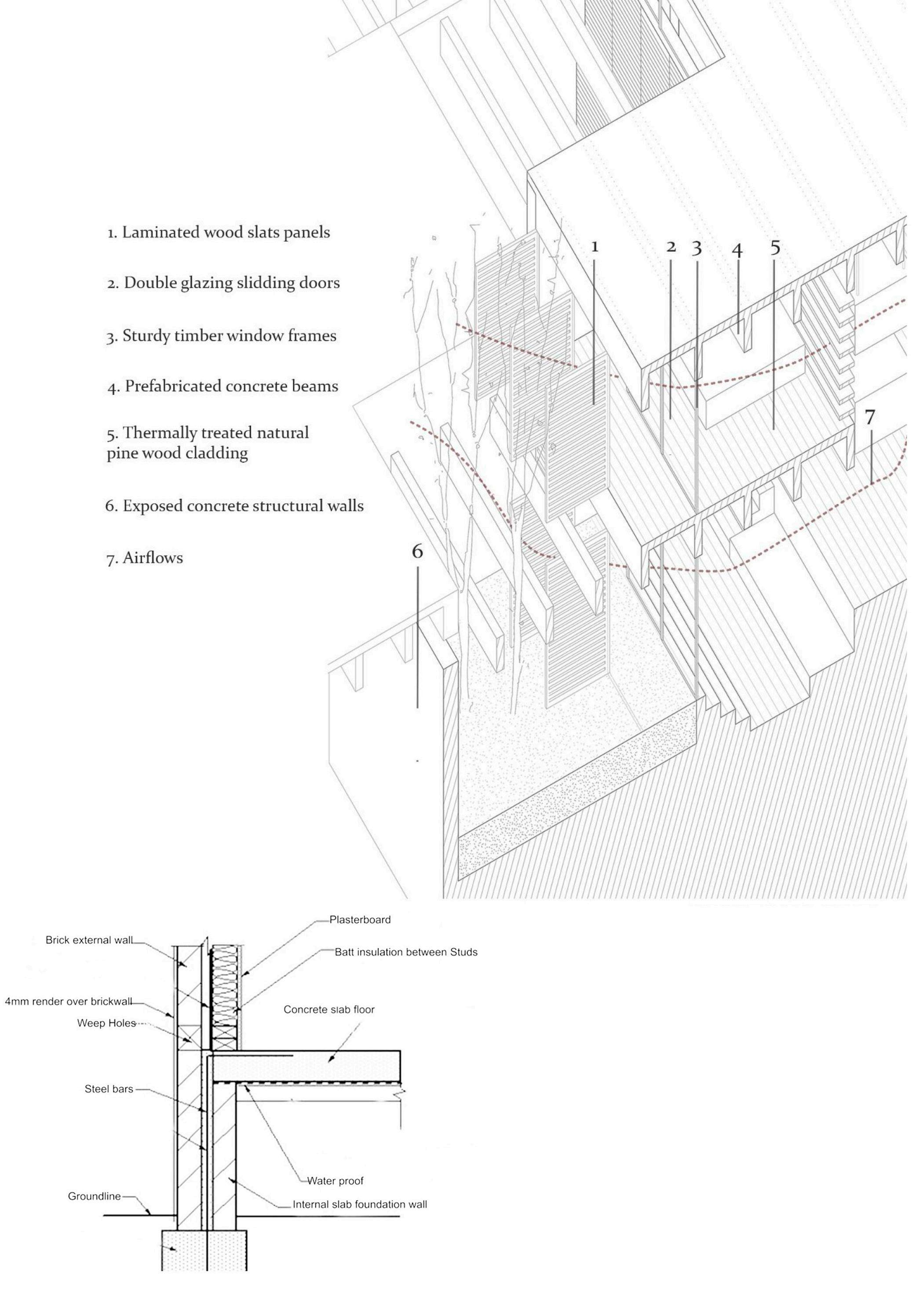
- 21 -
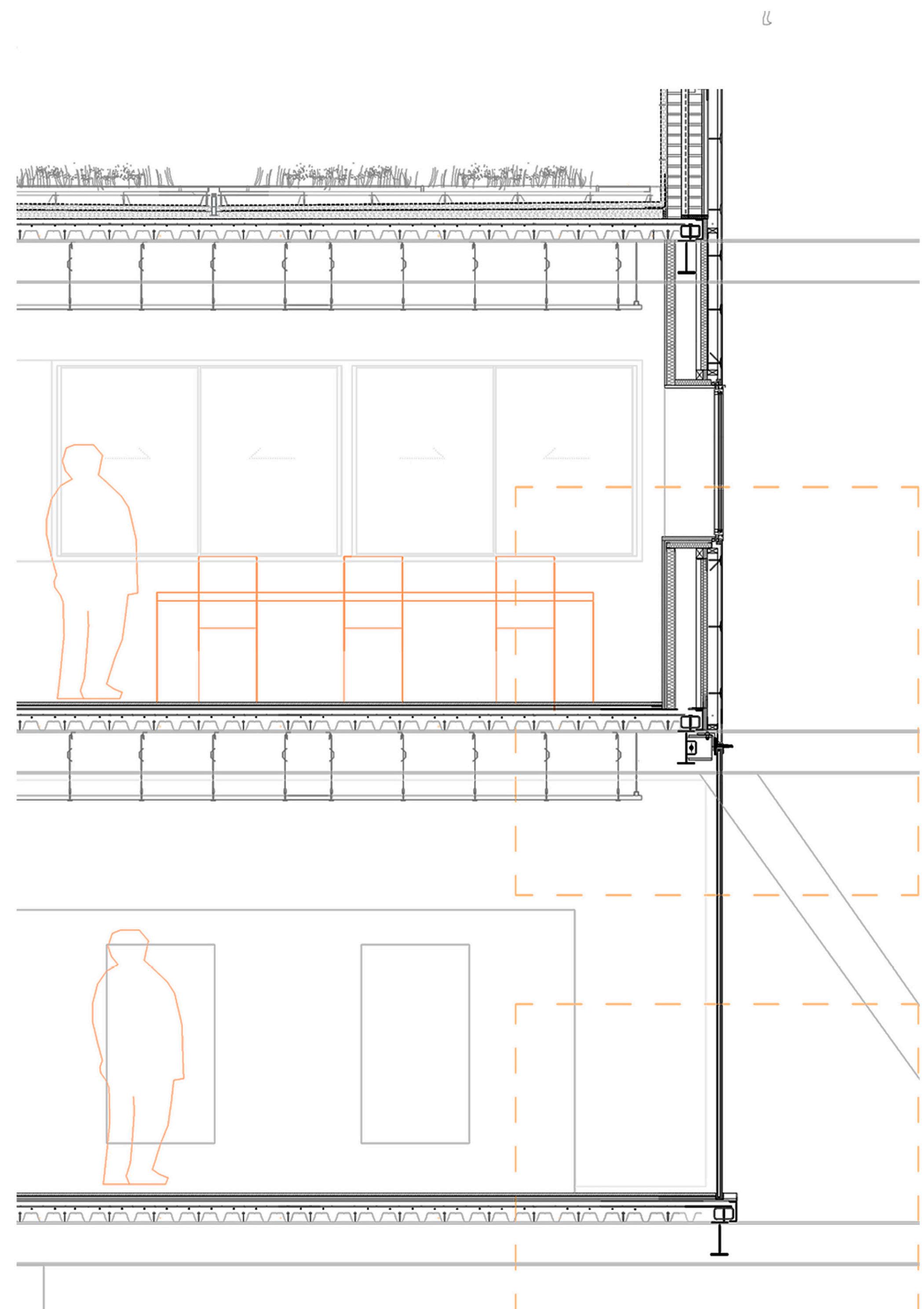
- 22 -

- 23 -
green roof
attica
barrel vault
double shell masonry: clinker facade / insulation / masonry
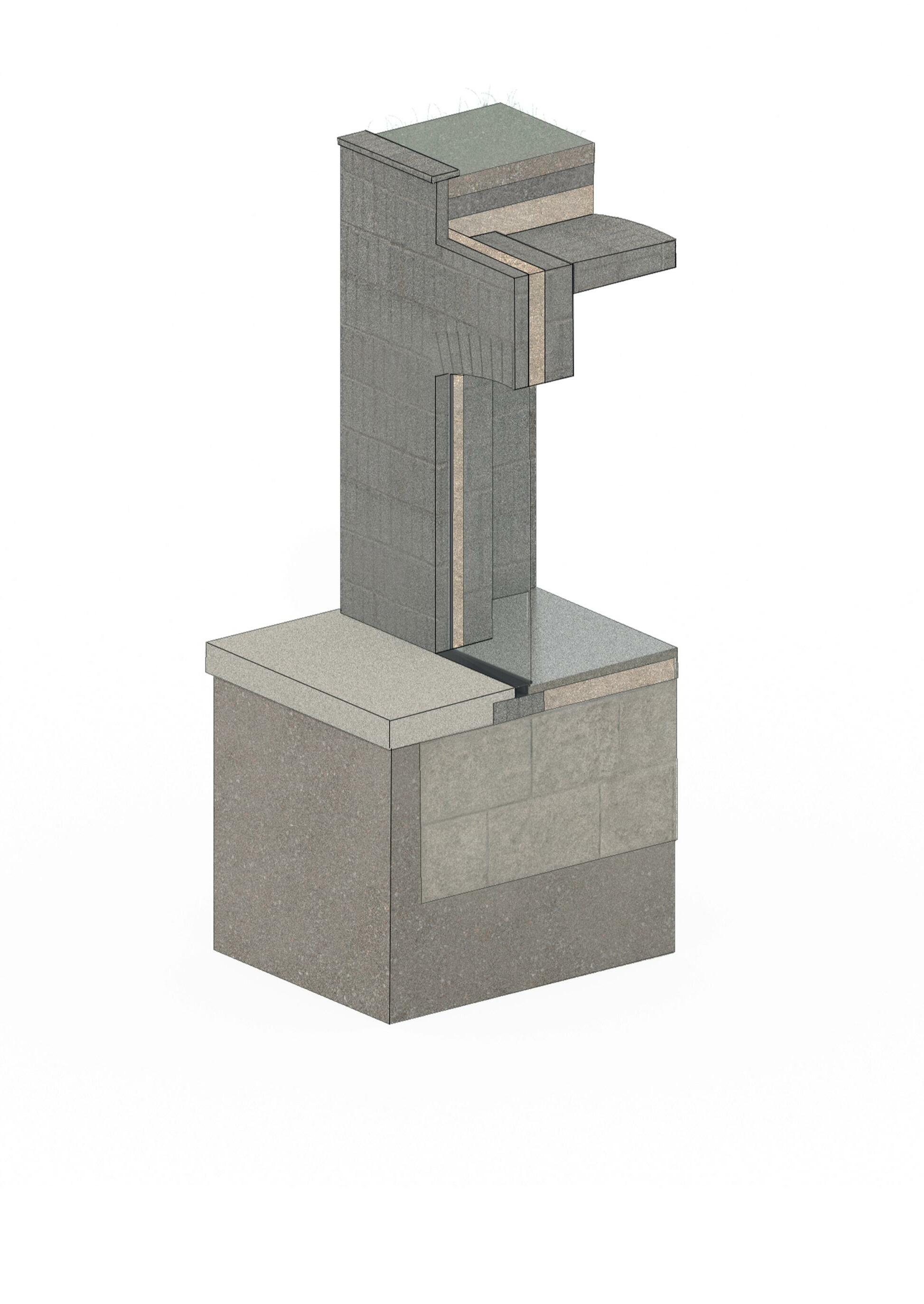
floor insulation
stone-slab floor-covering drainage channel
slab foundation
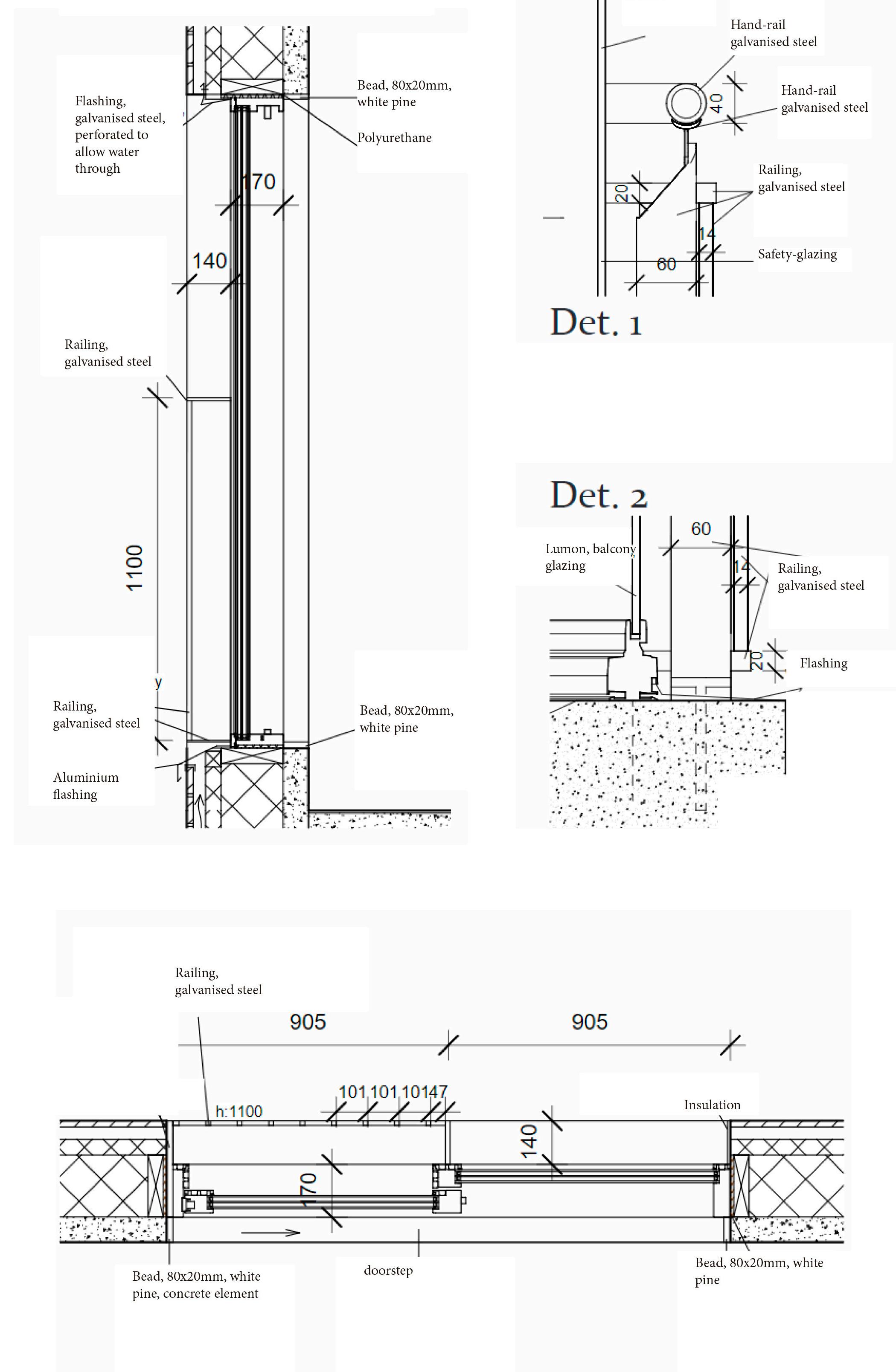
- 25 -
OUR SPECIAL GUEST


- 26 -
an
In 2010 Japanese architect female artistic curator of the
She named the exhibition ‘People Meet in Architecture’ to highlight the intricacy of relational vision within architectural ideas between architects and the public. Part of her unique curatorial vision was to half the number of participants (from 100 to 50-half of which were considered young architects) and to give each one a whole room to display their work rather than merging them in shared exhibition spaces This decision enabled an architectural exploration of the ways in which architectural ideas could be communicated. Words, images, models, and drawings were expanded with installations, immersive experiences and sculptural pieces that tested new grounds for spatiality in architecture discourse.
In her interview by Andrew Maerkle ‘Architecture in Exhibition,’ 2 Sejima stated that her interest laid in establishing the breath and diversity of architectural viewpoints to allow the audience to build their own connections.

For our presentation on Thursday, 10th November we will imaginethat you ALL have been preselected as one of the young emerging architects who might be given the chance to display their ideas in one room at the Architectural Venice Biennale. And that I am the assistant curator to Sejima to select some of you to be part of the exhibition.

I encourage you to use your creativity in all mediums to express your vision. This is an open call to get you to experiment with the ways in which architectural ideas can be conveyed linguistically, visually, and materially. You can use ANYTHING: sound, video projections, movement design, lighting design…etc to emphasise your ideas. Be inventive, be provocative, and above anything HAVE FUN

I look forward to seeing your work and meeting you all soon. Ana
Format: 5 minutes presentation of one or several of your projects. You can use ANYTHING in the room or bring your own materials: projectors, lights, speakers, props, (models, objects) physical drawings and or digital mediums. The room can be set up however you like, and the “audience” positioned at your will, if it helps an optimized reading of your work. At the end of each presentation you will receive feedback from your peers about what elements have been more successful at conveying your ideas and innovative in the way they were expressed. Students will vote for the more radical proposal/presentations at the end of the class. Be there or be square ;)
1 ª https://vernissage.tv/2010/09/03/borderline-architecture-hungarian-pavilion-architecture-biennale-venice-2010-interview-with-curator-andor-wesseleny-garay/ 2 https://www.art-it.asia/en/u/admin_ed_feature_e/wdj3mx7ae4rvf1j5symh
- 27perf
BorderLINE Architecture / Hungarian Pavilion, 12th International Architecture Exhibition
installation which relates both to the sensation of ge based on the physical manifestation of the line
Elevator pitch oral presentation for Ana by Paloma
Good morning, everyone!
Today, I am so glad to introduce you to, one of my very best ex-students. ANA.
I met Ana in two thousand and two, as you are now, in one of my classrooms, here in the school of architecture. During the time I was her English teacher I could feel that she had something special such as her sparkling eyes always looking for more knowledge, her positive attitude whatever the task or challenge that she was required to do.
Thanks to my previous class presentation... By now, you should know that as an architect: Ana worked as a theatre consultant in international projects for Norman Foster, Zaha Hadid and Dixon Jones, she was a partner at Make architects, and worked for Richard Rogers on the Stirling price-winning Madrid Barajas T4 Airport, amongst others. Her work has toured in exhibitions, and her performances have been featured in various events and venues such as Tate Britain in London, Beirut Design Week, the Embassy of Spain in Tokyo and AIA New York.
As a teacher of architecture. Ana was an active member of DO.CO.MO. (UK), a part time teaching fellow at Bath University, co-director of the master’s in architecture program (Design Studio 11) at Westminster University in London and a lecturer in History & Theory in Design at UTAS. She lectures internationally and has been a visiting critic at many universities such as Cambridge (UK), The Barlett (UCL), Columbia (NYC), Kogakuin (Tokyo), Architectural Association Visiting School (AUB) and Monash in Melbourne.
ANA’s research interest lies in the interfaces between architecture, art and performance and she is currently building CHOREOARCHITECTURE. With her, I understood how architecture and language can blend together and an example of that is when we went to Japan to show and perform a CHOREO language presentation in the field of ARCHITECTURE to engineers.
Ana is an example of an outstanding architect in terms of professionality as well as a great person and I see her as a solid ex-student-teacher friend.
Thank you so muuuuch, ANA, for joining us today!
- 28 -

- 29 -
Ana´s class actitivities
17/11/22, 18:04
Milena Second Brain – Random thoughts/research at uni
Milena S econd Brain Random thoughts/research at uni
Present-a(c)tion
Today in
English class we
had a
guest
Ana Serrano Mazo
Ana gave
the best presentation I ever witnessed It
wasn’t just
The concept was a
about explaining the concept
Panopticon (By Jeremy
of a
Bentham, the
project; it was
about understanding it on an emotional level.
father of utilitarianism)
The panopticon is a disciplinary concept brought to life in the form of a central observation tower placed within a circle of prison cells From the tower, a guard can see every cell and inmate but the inmates can’t see into the tower Prisoners will never know whether or not they are being watched.

Ana
suggested we
sit in a
circle and started walking around us,
while reading the thoughts
of a person standing in
17/11/22, 18:04
the middle
of a
Panopticon
The tower
in
the space was
demolished This girl was
standing alone in
the middle
of the room,
where the tower once
stood. Now
she was
the one
feeling observed. All those eyes,
human or
gone,
non-human that are or were
Milena Second Brain – Random thoughts/research at uni
their absence made them more
there, going in
present
then ever
her direction. Now
that the inmates were
Eventually, Ana
played a
video where the same
thoughts were
recited with a
different voice
inside the Panopticum.
Simultaneously, we were
being yet
hearing a
another, third voice
second, reverberating voice.
building up a
https://milenarakocevic.wordpress.com/?blogsub=confirming#subscribe-blog
disorienting and
Finally the Ana
powerful musical canon
started reading again,
This moment was
incredible When you
realize what
´ s
happening, you
start to see
the direction the project is going in. You
hear the actual acoustics
of the space
in
the video
(original and
reverberating) while you
experience
the same
acoustics
with one
of the voices present
in
the classroom
(Ana’s voice) None
of this would have been as
would hear
effective if we
if it was us
standing in
weren’t sitting in a
that space
circle. Ana
managed to recreate
the acoustics we
- 30 -
1/40
17/11/22, 18:04
Milena Second Brain – Random thoughts/research at uni
Then the video stopped and Ana sat
in
the middle
of our
circle She chose to
sit
instead
of stand, therefore also choosing the relationship she wanted to
establish with us
and our
circle Then all
of a sudden, we
17/11/22, 18:04
realized that our
bodies were
building our own
Panopticon

and ours eyes were
the ones observing her And so
the two rooms
merged in time
and space This
present-a(c)tion was
trying to
teach us.
incredible on
It’s more
its own,
important
and at
how you say
the same
time
the best way
something than what it is
Milena Second Brain – Random thoughts/research at uni the end, everything depends on
to present
that you re
telling. In
what Ana was
language Some
https://milenarakocevic.wordpress.com/?blogsub=confirming#subscribe-blog
ethics on
the topic, 21st century
panopticon: https://ethics.org.au/ethics-explainer-panopticon-what-is-the-panopticoneffect/#:~:text=The%20panopticon%20is%20a%20disciplinary,not%20they%20are%20being%20w atched mico0r November 10, 2022 Uncategorized Leave a comment
- 31 -
3/40
The power of wind and sweat https://milenarakocevic.wordpress.com/
TEAMS
Pentagon Group
Andrea López Lombarte, Mihaela González Morozan, Blanca Amorós Morales, Hiro Hase Garnica, Diana King Durando.
On the Edge Group
Macarena Vela Sánchez, María Alonso Sanz, Miriam Dorado Cristóbal, María Riesgo Sánchez del Corral, Camino Miñambres, Bernardo Macedo Weiß.
Atelier Chamaleon
Fangping, Emma, Mialotta, Juan, Iñigo, Yanhong.
Five Dimension Skizze
Sara Namour Doughani, Alba Magán Prieto, Victor Arribas de Andrés, Marta Lobo Gómez, Alisa Greubel.
Ideen Group
Julia Lother, Carlos Covisa Anfarias, Sandra Poza Benito, Álvaro Peña García, Alejandro Cruces.
Partnet Partners
María Tajuelo Moreno, Víctor Andrés Muñoz, Milena Rakocevic, Álvaro Ripoll Tolosana, Helene Schönebaum.
Miu Group
Belén Barrio, Almudena García, Sarah Gutiérrez, Kristina Sofie Halbig, María Espinós.
- 32 -
PENTAGON


We are a group of five young professional architects that got together during their studies in the most renowned university of Europe, the Polytechnic University of Madrid. We first met in an international workshop in Paris, since then we mixed our skills and figured out we had the same interests and perceptions. We are looking forward to satisfying our client’s needs and desires by means of our projects. Our involvement consists in a strong approach that will rise architecture by targeting on nature and ecology. We start each project with a very broad-minded brainstorm initially aswe always work as a team, learning from every environment. This leads us to plenty of options that help the world be a better place for humans and animals which is our main purpose.
Butterfly City made by Andrea López, is an urban representation of animals and humans brought together, as equals. It consists in a whole city built with butterfly gardens and houses which are interspersed around the area. This brings us back to our real nature, where humans and animals lived and connected together. Humans would take care of the endangered species and butterflies would look after humans, giving them peace and pollinating their gardens.
Mihaela designed a shelter, a social and recreation project, where people can go to restand disconnect from their routine life. As the main material she used was the reinforced concrete and glass. The concrete as a continuation of the mountain and the glass as a respect to nature and also it was the way to allow the people to see it. She tried to integrate her project as far as possible in the nature.
The Self-Sufficient Community was created by Hiro Hase, this projects aims to create asociety which does not have to depend on the outside world, recovering the traditional and the natural. It has animal farms and crops which will serve to feed the entire community. The collected food will also be exported abroad. This Community acts as a filter, separating the city from the natural. It defines a new standard in terms of ecology a n d fun c t i on a li t y b a s e d o n th e i de a o f s e l fs uff i c i en c y
Blanca Amorós built the social housing, hotel and student residence in Soria, Spain. It accommodates a set of three buildings that make up the landscape, bringing homogeneity and visual regularity. A hotel, a student residence and a social housing make possible the whole characterized by transparency and the external relationship thanks to the composition of the facades oriented to the southeast by means of a glass that allows theintegration of the landscape with the interior.
ANDREA LÓPEZ LOMBARTE - Leader
Andrea achieved her Architecture degree at the Polytechnic University of Madrid. Since then, she's been working with worldwide acclaimed companies which develop ecological proposals for modern problems. Finally, she decided to gatherup with her closest classmates from university and create Pentagon.
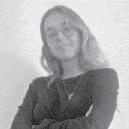
MIHAELA GONZALEZ MOROZAN – Deputy team leader

After finishing her Architecture degree at the Polytechnic U n i v e r s i t y o f Ma d r i d i n 20 1 9 , M i h a e l a de c i de d t o c ont i nu e he r professional development in the UK. She worked for 2 years asa Lighting Project Engineer for the well-known manufacturer of industrial LED luminaires, FW Thorpe Plc group. This experience makes her more than capable of organizing and managing the process through in its entirety of any lighting project.
BLANCA AMORÓS MORALES – Timekeeper
Blanca studied at the Polytechnic University of Madrid (ETSAM).During her degree she learned about developing representation skills and she enjoys do it. She has improved her architecture knowledge doing internships abroad. Blanca has great interest in public and cultural projects.


HIRO HASE GARNICA – Pace setter
Hiro studied at the Polytechnic University of Madrid. After finishing his master’s degree at ETSAM University he specialized in the field of real state and product design. Hiroenjoys creating new structural designs and improving his skills.Besides, he is into traveling because of classical and famous buildings.

DIANA KING DURANDO – Motivation and moral booster
Having successfully achieved a master’s degree in architecture at Polytechnic University of Madrid, she has cooperated in exciting projects worldwide specializing in structures and construction. Diana has a great interest in sustainable architecture, focusing in renewable energy systems minimizing environ mental impact of construction through improved efficiency means.
ON THE EDGE

We are an architectural studio specialising in giving new life to architecture from the pre-existing. e ve women members of the studio met during our university period at the Universidad Politécnica de Madrid and later Bernardo joined the team in 2021. As we shared architectural philosophies, we began to get into competitions and the Madrid Río 2015 was the one that pushed us to continue working together. Our headquarter was founded in Madrid in 2017 and in these ve years we have been growing internationally developing projects all over the world.
Our studio aims for the rehabilitation of unused buildings to counter the rend of empty buildings with simultaneous rise in lack of housing. We are deeply engaged in the re tting of existing buildings to meet our expectations of today and thus ensure better living standars for its residents and de ning existing buildings as resources. Above all we are comitted to keeping emissions low throughout each step of our work and we our work is done. We believe in quality public spaces that allow genuinehuman engagement between all people; to achieve this we feel that a shi towards neighborhoods with mixed buildings typologies is crucial.
One of our projects is the social housing complex in Denmark, which looks for new ways of living, less fragmented and with spaces that encourage social interaction. Also, the housing complex in Argentina, we highlight the use of low-emission materials, urban quality and the economic planning of the project. And from the housing project in Madrid, we highlight the renovation of the old buildings that rstly were used as a fuel factory, with CLT cross-laminated wood and the creation of a natural park that brings vegetation and life to a space that was abandoned.
e professionalism of our work has led us to win several competitions in and outside Europe, including Green Switzerland, New housing in Ethiopia and Sustainable footbridge on the ames. We have also given numerous lectures at IIT Chicago and the University of Berlin. We have also participated several years as speakers in the Sustainable Europe conference series. Much of our work has been published in the magazines Arquitectura Viva and Domus.
Macarena Vela Sánchez
Four months a er nishing her degree in architecture, Macarena has acquired multidisciplinary knowledge in the architecture sector. During her degree, her internship outside the school as an assistant site manager has given her a great knowledge of the dynamics of work in architecture and construction.
A er nishing her degree in Architecture at the Universidad Politécnica de Madrid, María has worked in several studios of renowned architects such as Norman Foster and Zaha Hadid, references during the degree. is has enabled her to acquire the skills to deal with demanding projects on both large and small scales. María has collaborated in international project competitions, which has allowed her to move abroad for several months.
A er her time at the School of Architecture at Universidad Politécnica de Madrid and a er completing her Bachelor’s and Master’s degree at the same university, has worked in a series of studios, learning the working dynamics of each one, their type of architecture and the way they see it. A lover of Korean culture, has worked in South Korea for several years, collaborating with studios such as Rieuldorang Atelier. A er gaining experience both in Spain and abroad, has become a professional architect with extensive knowledge of architecture, structure, urban planning and technical design programs.
Architect from the Universidad Politécnica de Madrid, María began her professional activity in Dosplanos Architecture practice as a construction manager of several integral renovation projects acquiring great technical knowledge. María joined On the Edge practice in 2020 and has been involved in several investigation projects refurbishing old buildings and rendering large-scale 3D structures in stone and wood.
Camino Miñambres
She is a senior partner based in Madrid. She started to work at Gehry Partners in Paris at the end of her degree gaining experience a er completing her studies at the Universidad Politécnica de Madrid in 2013. She joined the practice in 2017. Since then, she has become a professional architect who has collaborated in a variety of architecture projects in Spain and abroad. is professional background has made Camino acquire experience in many di erent elds and multicultural environments.
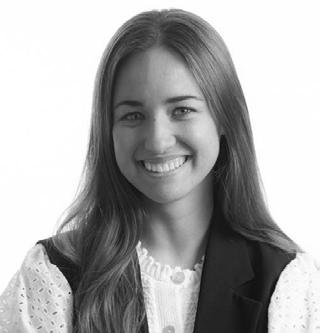
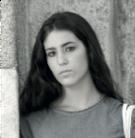
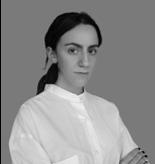


Bernardo Macedo Weiß
Bernardo Macedo Weiß began his professional career as an architect in 2016 with joining the renowned rm Kuen and Malvezzi, as an assistant, in their Berlin o ce. In 2015 he concluded his studies with a bachelor degree of architecture from the Technical University in Munich and a master degree of architecture and urbanism from the Architectual Association School of Architecture in London. A er four years at Kuen and Malvezzi, Bernardo brie y worked for Valerio Olgiatis rm. He is now part of the On e Edge team.
 Miriam Dorado Cristóbal
María Alonso Sanz
María Riesgo Sánchez del Corral
Miriam Dorado Cristóbal
María Alonso Sanz
María Riesgo Sánchez del Corral
Who we are
Founded in 2022, we are a dynamic and multicultural studio located in Madrid, Spain. With partners in multiple places such as Brussels, Oulu and Shanghai, we specialize in revitalising residential areas with housing projects and small public equipments. Respect for cultural and natural preexistences and cooperation inside and outside, our team are our main values. We’re currently involved in a large number of projects throughout Europe and Asia.
Our team philosophy
Is working with deep respect for the traditional and appreciation of the contemporary: rooted in the local, yet part of a larger international context. We aim to create vivid spaces with fresh ideas and restore existing areas, buildings and monuments ecologically using modern techniques. This is achieved through identifying possibilities where tradition meets modernity. Our work is characterized by knowledge of the materials and new innovative ways of using them.
How we build
We discover and understand the particular needs of a given context and commit with a conscious use of materials, choosing only upcycled or local and natural elements. By exclusively using either dismountable or biodegradable materials in our buildings we address sustainability in our projects.
About us.

Atelier Chamaleon’s projects have been published in several international architecture magazines and publications including Dezzen, Arquitectura viva, Architecture’s Journal, and ArchiDaily. Moreover Atelier Chamaleon has been awarded with GOLD Lion Award at International Architectural Exhibition of La Biennale Di Venezia.
Fangping Studies an Architecture degree in Madrid at the ETSAM, She works in a construction office. During her study, she has developed a special interest in the field of cultural integration and material sustainability. She has acquired a lot of useful skills from her past architecture practices, such as design, MEP construction skills as well as modeling and 3D programming in Revit.
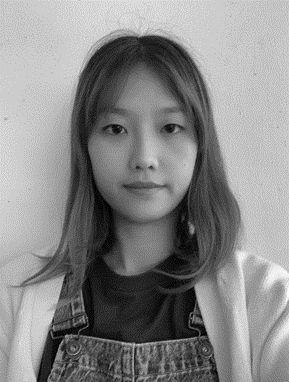
After completing her Bachelor’s degree in Oulu School of Architecture, Emma decided to study abroad in Madrid to gain more knowledge and international expertise in the field of Architecture. Putting her studies into practice, Emma has worked previously for ON Architects in Finland, specialising in housing and conservation. Emma has a passion in residental architecture alongside with preservation and conservation of historic buildings and monuments.
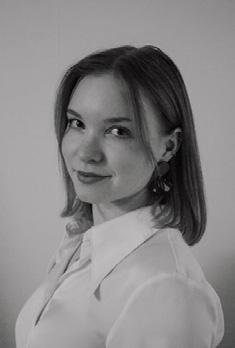
Wiam first obtained her Bachelor degree in Brussels, her home city where she learned to approach architecture with sustainable concerns. Wiam then moved to Spain where she read her master in the Polytechnic Architectural school of Madrid. She took part in several practices and subjects introducing her new perspectives and allowing her to gain a different angle of conceiving architecture. After finishing her studies, Wiam would like to specialise in urbanism along with environmental and sustainable building technology. She has a great interest in inheritance conservation.
Persuing an early interest in design, Mialotta started her higher education studying fine arts at an arts academy in the Netherlands and went on to study architecture at the Technical University of Munich as well as the Technical University of Madrid. While working on many projects and part time in architectural practices she gained a lot of experience in a wide range of fields and developed a keen interest in creating a sustainable future for architecture trough long-lasting solutions and carefully rethinking existing structures
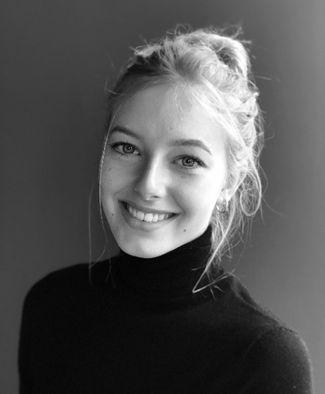
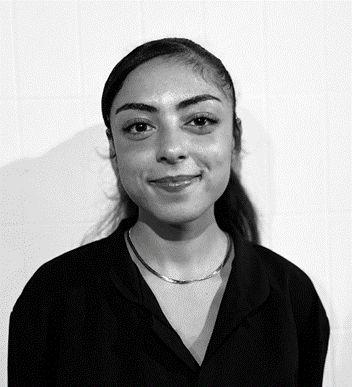
After acquiring great experience in both technical and theoric concepts of architecture in Granada and Barcelona schools, Juan took his university degree with honors at the E.T.S of Madrid. During those years, he participated on an exchange program at Tongji University of Shanghai where he would read his master’s degree next year. That combined with his deep interest in Chinese culture and Asian architecture was all he needed to start his career in the far east.

Throughout his studies at the Universidad Politécnica of Madrid, Iñigo gained a strong knowledge of building and structures. He was involved for one year in the University of la Sapienza in Rome, where he deepened in ancient architecture and monument conservation. Back in Madrid, he combined both his technical skills and the experience acquired in Italy to carry out different projects of restoration and urban renewal.
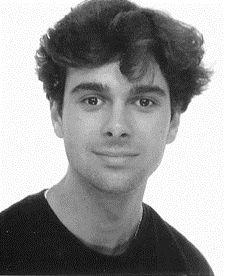
With more than 7 years of graphic experience. After finishing the work at Luis Castillo studio in Cantabria, Yanhong graduated with an architecture degree from Madrid Polytechnic University. During those years she discovered an interest in planning, designing, expansion and renovation projects for aviation and transportation facilities across the world. She is excited about improving herself as an architect and this has lead her to read a Master.
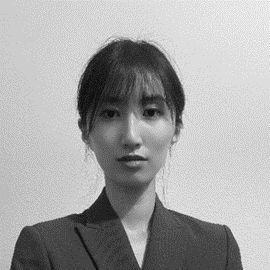
Ideen studio is an international and multidisciplinary architecture firm formed by a group of young and all-rounder architects who met during their PdH research in 2018 in the Polytechnic University of Madrid.
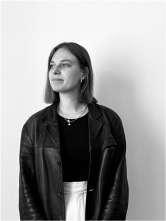
Our commitment is based on the philosophy of improving a changing world. From the perspective of sustainability, resilience and the resolution of global challenges. We always face these problems through research, hard work and innovation. This philosophy is manifested in our projects through different strategies to create an architecture that adapts to the site by a constant search for timeless design and architecture that creates compelling form and cultural significance. Always using sustainable materials and technology for the improvement of climatic conditions and human comfort. We are convinced that people are the heart of society, so our approach is to create public spaces for them, while projecting which a strong focus on the environment and the connections it generates with the man-made landscape. To ensure this, it is not only important to have a good internal working environment, but also to be in constant communication with our clients, who are the key to achieving the best results.
The projects we have developed are included in different categories, uses and location, going from housing to hybrid spaces, interventions in the landscape. We always work with medium-scale and large-scale projects using materials found close to the location and integrate the construction into the site.
Ideen studio have won several international awards and have been published in prestigious architecture and landscape design magazines.

OUR TEAM
Julia studied architecture in Germany at the University of applied Sciences Würzburg-Schweinfurt. During her studies she worked in a German studio and gained working experience. Before finishing her Bachelor's degree she went one semester abroad to study at the Universidad Politécnica de Madrid which assured her to approach new perspectives on projects and working in an international team.
Carlos began his undergraduate degree in 2016 and is currently completing his master’s in Architecture at the Escuela Técnica Superior of Madrid. During this time, Carlos collaborated for a year and a half with the award-winning studio Donaire Milans Arquitectos, working on notable projects and exhibitions.

He also collaborated with the wellknown architect Jesús Aparicio, winning the competition for the rehabilitation of the Royal Academy of Spain in Rome. Currently Carlos is finishing his formation while prepares his own architecture visualitation studio.
As Sandra has been studying Architecture´s degree at Technical University of Madrid and Masters at the same University, she started her career in a studio called Batspain where she has developed further knowledge using and calculating tensile macrostructures. Because of these experiences Sandra has realised that she wanted to specialize in set designer or as a creator of ephemeral architecture, designing festivals.

Álvaro completed his architectural degree in the School of Architecture (Polytechnical University of Madrid), where he gained his creative and graphic design skills. He is aware of the environment and try to use the new technologies in his projects to take care of it. Álvaro is able to deal with high pressure situations, in which he feels comfort table and more efficient.
Alejandro is currently in the last year of Archtecture degree in the Polytechnical University of Madrid.Alejandro is interested in urban planning, and that is what he will continue his training in the master's degree. He also has work experience as a muralist, which gives him skills that could be useful in architecture.
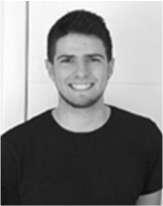
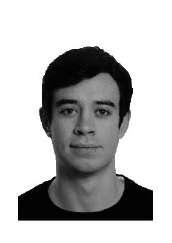 Julia Lother (pace setter)
Carlos Covisa Anfarias (Motivator)
Sandra Poza Benito (Team Guide)
Álvaro Peña García (Team Leader)
Alejandro Cruces (time keeper)
Julia Lother (pace setter)
Carlos Covisa Anfarias (Motivator)
Sandra Poza Benito (Team Guide)
Álvaro Peña García (Team Leader)
Alejandro Cruces (time keeper)

MIU group
MUI is an international group of 6 architects that have known each other for a long time. We first met at the Polytechnical University of Madrid during our studies and have been working together ever since. We are proud of having established studios in Madrid, Tenerife, and Munich, and thus being able to work internationally around the globe.
Our focus lies on the clients and the environment where each project develops since we are truly concerned about the elements provided by it. In our projects we strive to create unique spaces inside and outside the building. Our aim is to create open spaces using light as one of the main tools to guide you through the building and experience the atmosphere.
The projects we work on involve building rehabilitation and new construction compromised with sustainable development. We specialize in innovative housing and cultural buildings such as museums and foundations with an eco-friendly approach and sustainable materials.
On one hand, in housing we explore different types of common areas without neglecting the importance of private space. With different apartment sizes we can offer living for everyone. On the other hand, in cultural building we have experimented with other scales, working with huge spaces. In this type of building, we have worked with a lot of programs like coffee shops, restaurants, exhibition halls, sports spaces, and projection rooms.
MUI has been nominated for and rewarded with several architecture awards such as Medalla de Oro de la Arquitectura, International Architecture Award, Red Dot Award, and the Pritzker Prize. Receiving recognition both nationally and internationally, our team has been invited to speak at universities and conferences in countries all over the world. Additionally, we are very happy to have been mentioned in various architecture and design magazines – such as Architectural Digest, ICON and Dezeen.
MIU’s team consists of:
Belén studied Architecture at the Polytechnic University of Madrid and did a year abroad in Trieste. She has been combined her work in MIU group with her research on the rehabilitation of urban spaces in order to create more accessible and enjoyable spaces.
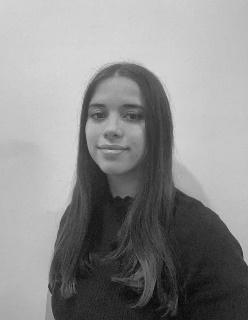
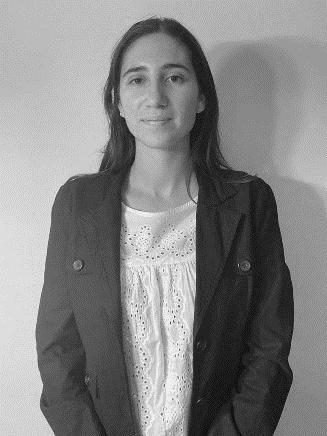
After finishing her Architectural degree at the Technical Architecture School of Madrid (ETSAM) Almudena is doing the ability master in the same University. During this time, Almudena worked in a studio specialized in rehabilitation works where she acquired a lot of skills in technical programs, which have supported her in the development of refurbishment projects.
Gutiérrez Motivator
After finishing her Architectural Degree at the Polytechnic School of Architecture of Madrid. She is currently reading a master´s in architecture. Moreover, to get some experience she is working in a technical studio. During these years she acquired several skills in different technical programs, and she can develop a project taking into account the technical parts such as architectural installations.
Kristina studied Architecture in Munich and Madrid and has worked in different architecture studios before co-founding MIU. Her background in business and psychology allows her to maintain diverse points of views. She has a growing interest in sustainable planning and building.

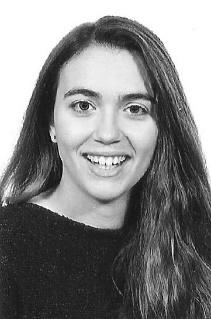
María graduated as an architect from the Polytechnic School of Architecture of Madrid (ETSAM) and studied abroad in Santo Domingo. During this time, she figured her passion for heritage conservation and teaching while she collaborated as assistant professor. Currently, María is focused working with MIU and at the same time also continues to develop her creativity as set designer and production and design director for art installations.
 María Espinós Pacesetter
Sarah
Almudena García Deputy leader
Kristina Sofie Halbig Timekeeper
Belén Barrio Team leader
María Espinós Pacesetter
Sarah
Almudena García Deputy leader
Kristina Sofie Halbig Timekeeper
Belén Barrio Team leader
STUDENTS CORNER
Pentagon Group
We have worked well and comfortably as a team., attending weekly the class, at least one member of the team. We have fun also making the final video, it helps us to know each other better and starts to be friends, not just colleagues. It has been a great experience and we will definitely treasure these good memories.
On the Edge Group
We do really think that we have worked very well and comfortably as a team. Despite not knowing each other at first, as a group we have come to work very at ease. We have also had a lot fun learning together in the team video for example.It has been a great experience and we will keep these good memories.
Atelier Chamaleon
We really enjoyed this course and approached it with great enthusiasm since we believe what we learned here is actually very useful in later life and we think we were able to improve a lot regarding text writing and job application and feel more prepared for doing so. Furthermore we enjoyed working in the team and think we did well.
Five Dimension Skizze
We was able to learn a lot in this course. For example, how to write an international application or how to behave best in an interview. The course also helped us to improve our architectural terminology, which we only knew in our mother tongue before. Thank you, Paloma, for teaching us so much in this course! I will recommend it.
Ideen Group
We feel that we have improved a lot, which has made us work very well as a team. There was always someone who attended the class and always communicated what we had done to the rest of the class. It created a really cool team atmosphere.
Partnet Partners
All team members worked with a great dynamic and motivation. We’ve had a cooperative, reliable and supporting atmosphere throughout the entire semester. Everyone helped each other out when needed and was on time for all deadlines. The organization and preparation have been managed together and no-one was left behind or left out. Respect, positivity and a good mood were always given, which was the reason for our good group results with a high quality standard.
Miu Group
We believe that the result of our team has been so good because of the effort we have put in. It has also helped that we all have good teamwork skills such as: communication, problem solving, reability an decision making. We consider that this experience has been of great help to us, not only improvig our English but also preparing us for professional work. Thanks Paloma.
- 40 -

- 41 -

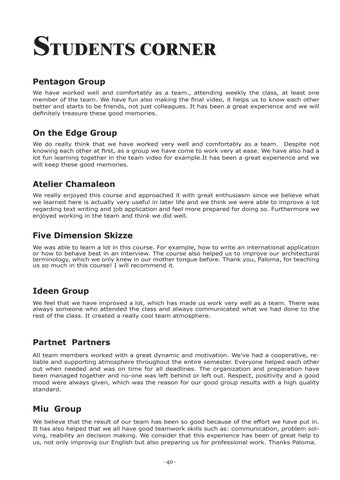










































































 Miriam Dorado Cristóbal
María Alonso Sanz
María Riesgo Sánchez del Corral
Miriam Dorado Cristóbal
María Alonso Sanz
María Riesgo Sánchez del Corral













 Julia Lother (pace setter)
Carlos Covisa Anfarias (Motivator)
Sandra Poza Benito (Team Guide)
Álvaro Peña García (Team Leader)
Alejandro Cruces (time keeper)
Julia Lother (pace setter)
Carlos Covisa Anfarias (Motivator)
Sandra Poza Benito (Team Guide)
Álvaro Peña García (Team Leader)
Alejandro Cruces (time keeper)





 María Espinós Pacesetter
Sarah
Almudena García Deputy leader
Kristina Sofie Halbig Timekeeper
Belén Barrio Team leader
María Espinós Pacesetter
Sarah
Almudena García Deputy leader
Kristina Sofie Halbig Timekeeper
Belén Barrio Team leader
