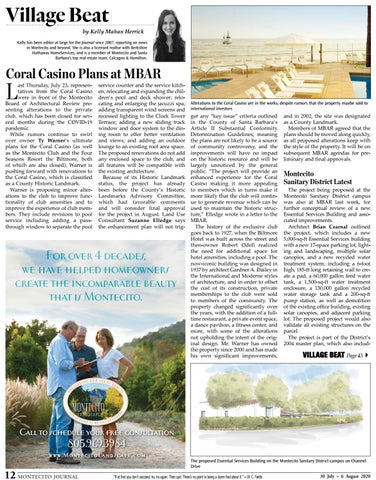Village Beat
by Kelly Mahan Herrick Kelly has been editor at large for the Journal since 2007, reporting on news in Montecito and beyond. She is also a licensed realtor with Berkshire Hathaway HomeServices, and is a member of Montecito and Santa Barbara’s top real estate team, Calcagno & Hamilton.
Coral Casino Plans at MBAR
L
ast Thursday, July 23, representatives from the Coral Casino were in front of the Montecito Board of Architectural Review presenting alterations to the private club, which has been closed for several months during the COVID-19 pandemic. While rumors continue to swirl over owner Ty Warner’s ultimate plans for the Coral Casino (as well as the Montecito Club and the Four Seasons Resort the Biltmore, both of which are also closed), Warner is pushing forward with renovations to the Coral Casino, which is classified as a County Historic Landmark. Warner is proposing minor alterations to the club to improve functionality of club amenities and to improve the experience of club members. They include revisions to pool service including adding a passthrough window to separate the pool
12 MONTECITO JOURNAL
service counter and the service kitchen; relocating and expanding the children’s pool and deck shower; relocating and enlarging the jacuzzi spa; adding transparent wind screens and recessed lighting to the Clock Tower Terrace; adding a new sliding track window and door system to the dining room to offer better ventilation and views; and adding an outdoor lounge to an existing roof area space. The proposed renovations do not add any enclosed space to the club, and all features will be compatible with the existing architecture. Because of its Historic Landmark status, the project has already been before the County’s Historic Landmarks Advisory Committee, which had favorable comments and will consider final approval for the project in August. Land Use Consultant Suzanne Elledge says the enhancement plan will not trig-
Alterations to the Coral Casino are in the works, despite rumors that the property maybe sold to international investors
ger any “key issue” criteria outlined in the County of Santa Barbara’s Article II Substantial Conformity Determination Guidelines; meaning the plans are not likely to be a source of community controversy, and the improvements will have no impact on the historic resource and will be largely unnoticed by the general public. “The project will provide an enhanced experience for the Coral Casino making it more appealing to members which in turns make it more likely that the club will continue to generate revenue which can be used to maintain the historic structure,” Elledge wrote in a letter to the MBAR. The history of the exclusive club goes back to 1927, when the Biltmore Hotel was built across the street and then-owner Robert Odell realized the need for additional space for hotel amenities, including a pool. The now-iconic building was designed in 1937 by architect Gardner A. Dailey in the International and Moderne styles of architecture, and in order to offset the cost of its construction, private memberships to the club were sold to members of the community. The property changed significantly over the years, with the addition of a fulltime restaurant, a private event space, a dance pavilion, a fitness center, and more, with some of the alterations not upholding the intent of the original design. Mr. Warner has owned the property since 2000 and has made his own significant improvements,
and in 2002, the site was designated as a County Landmark. Members of MBAR agreed that the plans should be moved along quickly, as all proposed alterations keep with the style of the property. It will be on subsequent MBAR agendas for preliminary and final approvals.
Montecito Sanitary District Latest
The project being proposed at the Montecito Sanitary District campus was also at MBAR last week, for further conceptual review of a new Essential Services Building and associated improvements. Architect Brian Cearnal outlined the project, which includes a new 5,000-sq-ft Essential Services building with a new 17-space parking lot, lighting and landscaping, multiple solar canopies, and a new recycled water treatment system, including a 6-foot high, 185-ft long retaining wall to create a pad, a 60,000 gallon feed water tank, a 1,500-sq-ft water treatment enclosure, a 130,000 gallon recycled water storage tank and a 200-sq-ft pump station, as well as demolition of the existing office building, existing solar canopies, and adjacent parking lot. The proposed project would also validate all existing structures on the parcel. The project is part of the District’s 2004 master plan, which also includ-
VILLAGE BEAT Page 434
The proposed Essential Services Building on the Montecito Sanitary District campus on Channel Drive “If at first you don’t succeed, try, try again. Then quit. There’s no point in being a damn fool about it.” – W. C. Fields
30 July – 6 August 2020
