
PORTFOLIO
PUBLIC SPACE DESIGN
SANJITHI MEDA | 2024
SRISHTI INSTITUTE OF MANIPAL
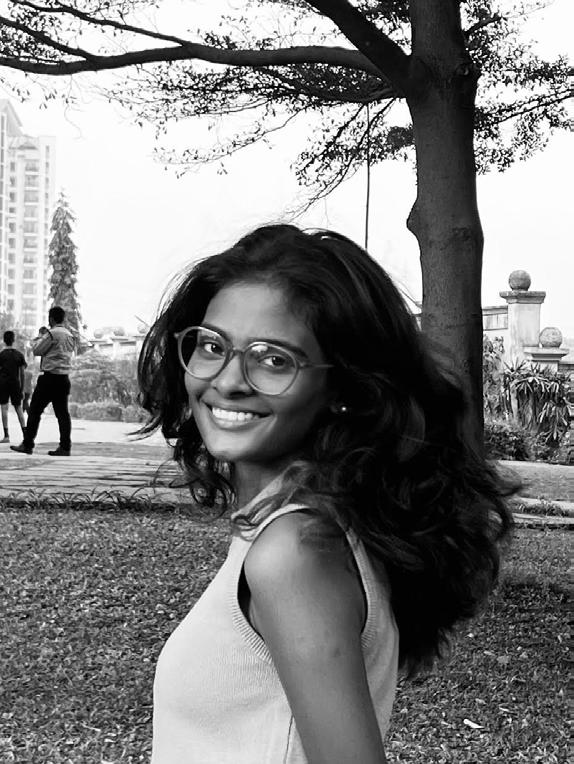
SANJITHI MEDA
DOB: 17/02/2004
+91 7893904296
sanjithimeda@gmail.com
IG: sanjithi.m
Hello! I’m a design enthusiast who understands space and functionality and is familiar with design trends, passive design, sustainable practices. Having actively participated in extracurricular and sports activities I know the value of leadership, teamwork and social relations. I believe the space around us mirrors the rhythm of our daily lives, whether it’s an event, an office, or a residence.
Curriculum Vitae
EDUCATION
BGSIRS, Bengaluru, KA
Certificate of Higher Education, Commerce and Mathematics
Srishti Manipal Institute of Art and Design, Bengaluru, KA
Bachelor of Design (ongoing), Public Space Design, 2025
DESIGN SKILLS
Auto CAD, Sketch up, Adobe Photoshop, QGIS, Enscape
Set Designing, Sculpture, Theatre, Painting, Metal work
CHARACTER SKILLS
Communication skills, Team Management, Event Managment
EXPERIENCE
Set designer nov 2022
Banglore Design Week, Mandali Theatre Club, Banglore, India led the production team and designed the sets for the play “Bear
With Us”, performed in Bangalore Creative Circus
Intern june 2023
Prism Design Studio, Kakinada, Andhra Pradesh, India
Stage Design Head feb 2024
TED X MAHE Bengaluru, India led the stage design team for the TEDXMAHE event with the theme “Into the Newness”
Theatre club coordinater feb 2024
MANDALI, Srishti Institute of Manipal India led the stage design team for the TEDXMAHE event with the theme “Into the Newness”
LANGUAGES
English, Telugu, Hindi
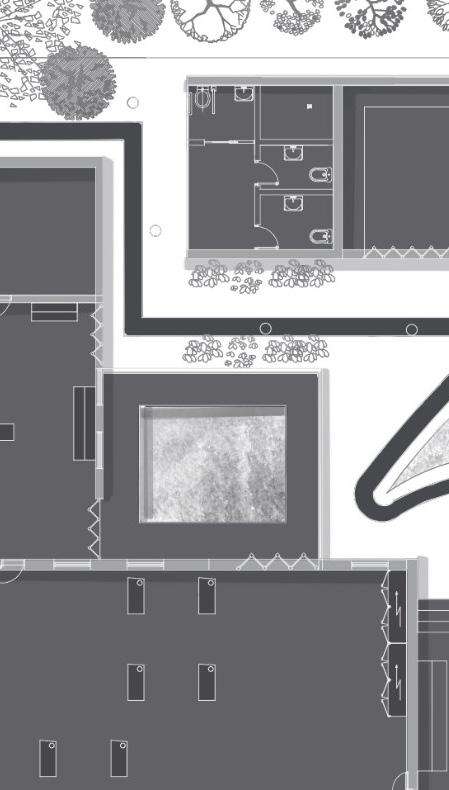
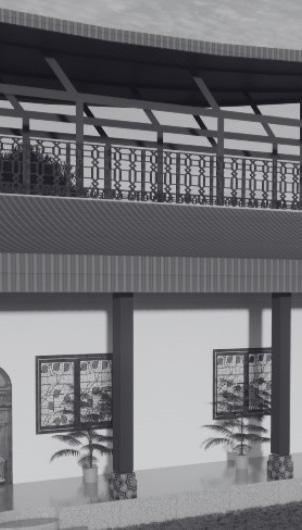
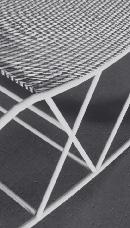

COMMUNITY CENTER IMMERSIVE GALLERY THE BEAN QGIS 01 - 06 07 - 12 13 - 16 17CONTENTS 01 02 03 04

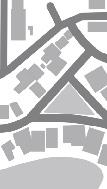
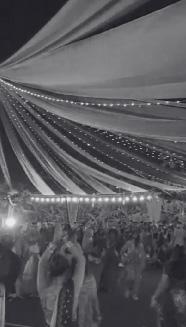
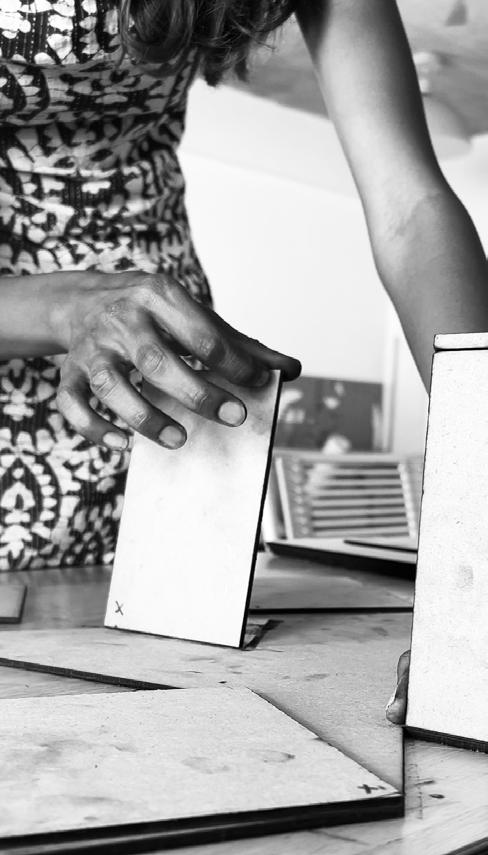
IN SFS SET DESIGN PROJECTS CREATIVE EXPLORATIONS - 20 21 - 26 27 - 30 31 - 32
04 05 06 07
TRIANGLES
CONTENTS
BIDIRI ART COMMUNITY CENTER
Location: Bidar, Karnataka
Faculty: Ninad Koranne
Project: Alternative Materials and processes in Place Making
Time span: 4 weeks
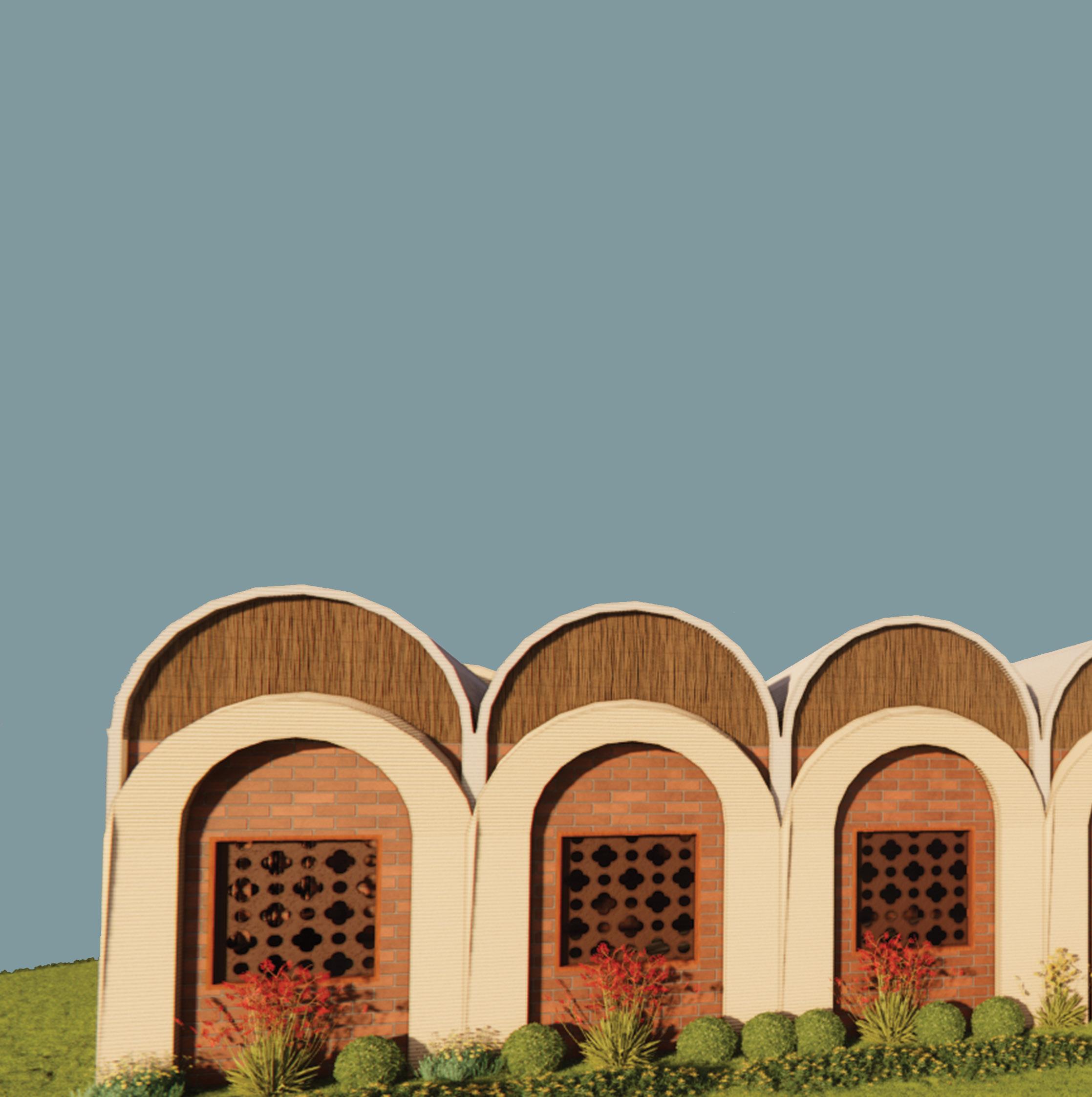
This project seeks to revitalize the Bidriware art form and simultaneously shine a spotlight on the rich historical heritage of Bidar’s forts. By combining cultural preservation with artisan empowerment, we aim to create a creative space where tradition and history coexist harmoniously, enriching the lives of the local community and attracting tourists and history enthusiasts from far and wide.
01 01
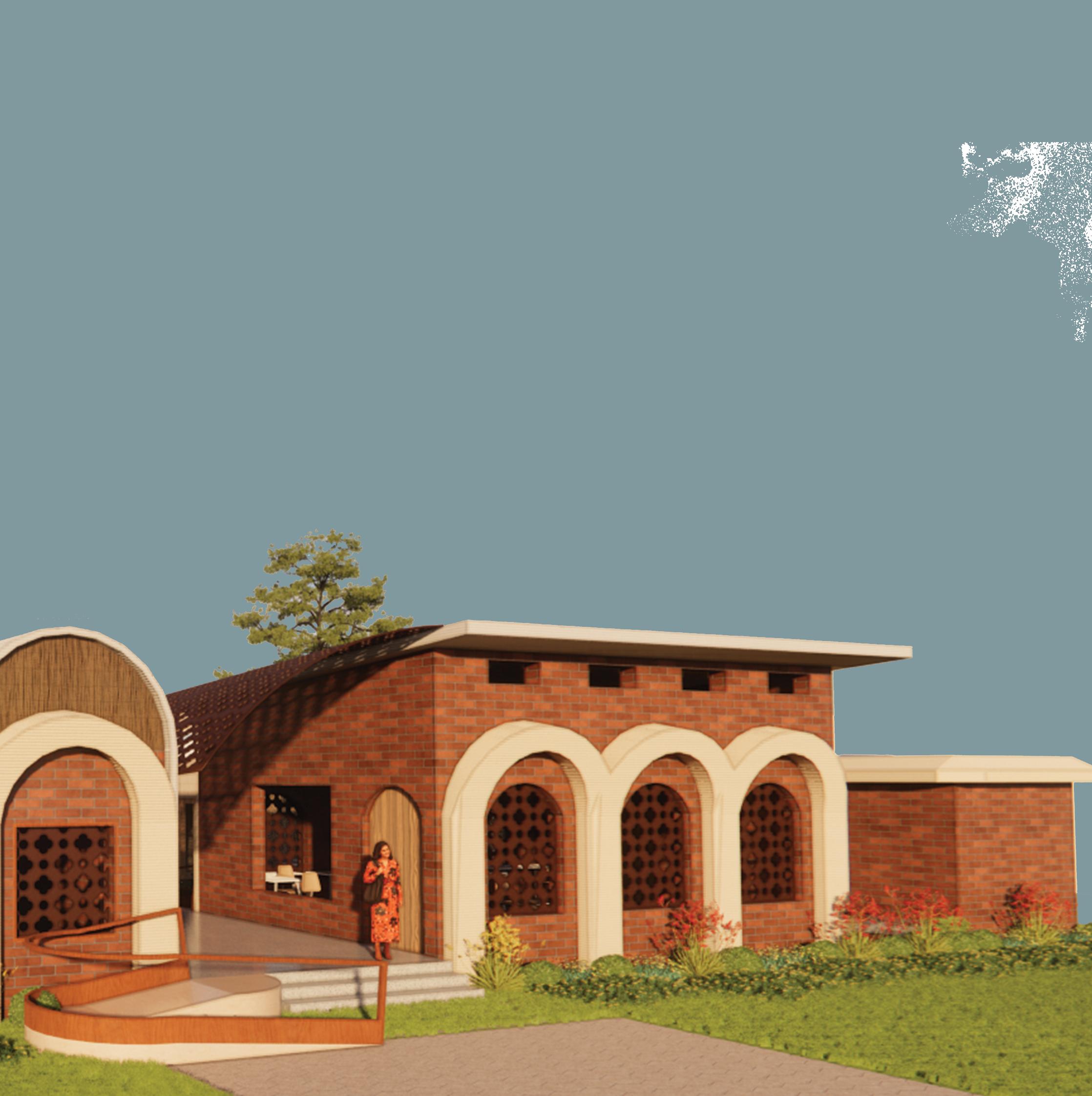
02
Passive Design Strategies

Courtyards
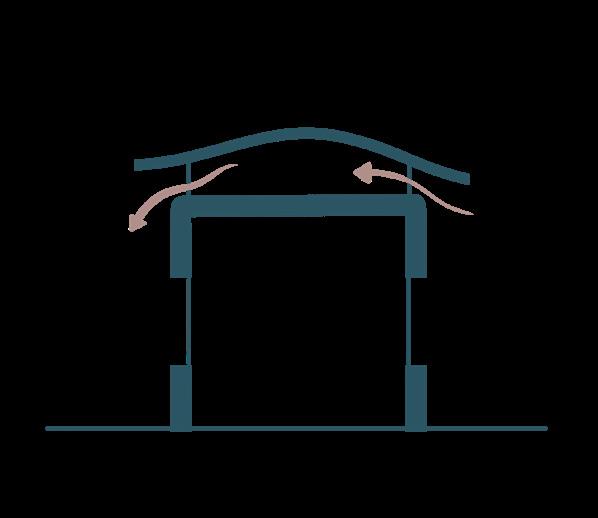

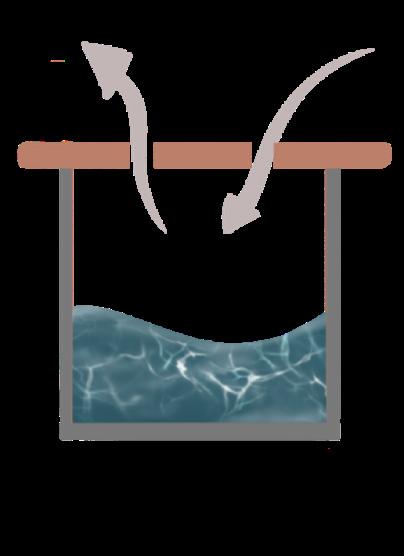
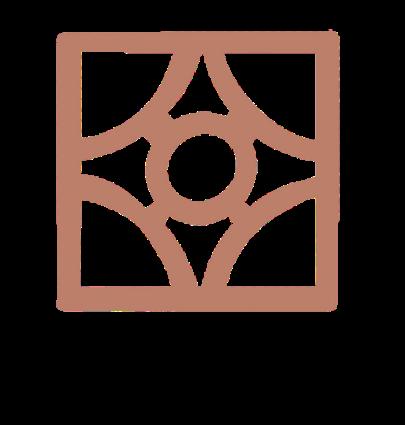
 Double Roof Insulated Bricks
Terracota canal
Double Roof Insulated Bricks
Terracota canal
03
Terracota Jaali

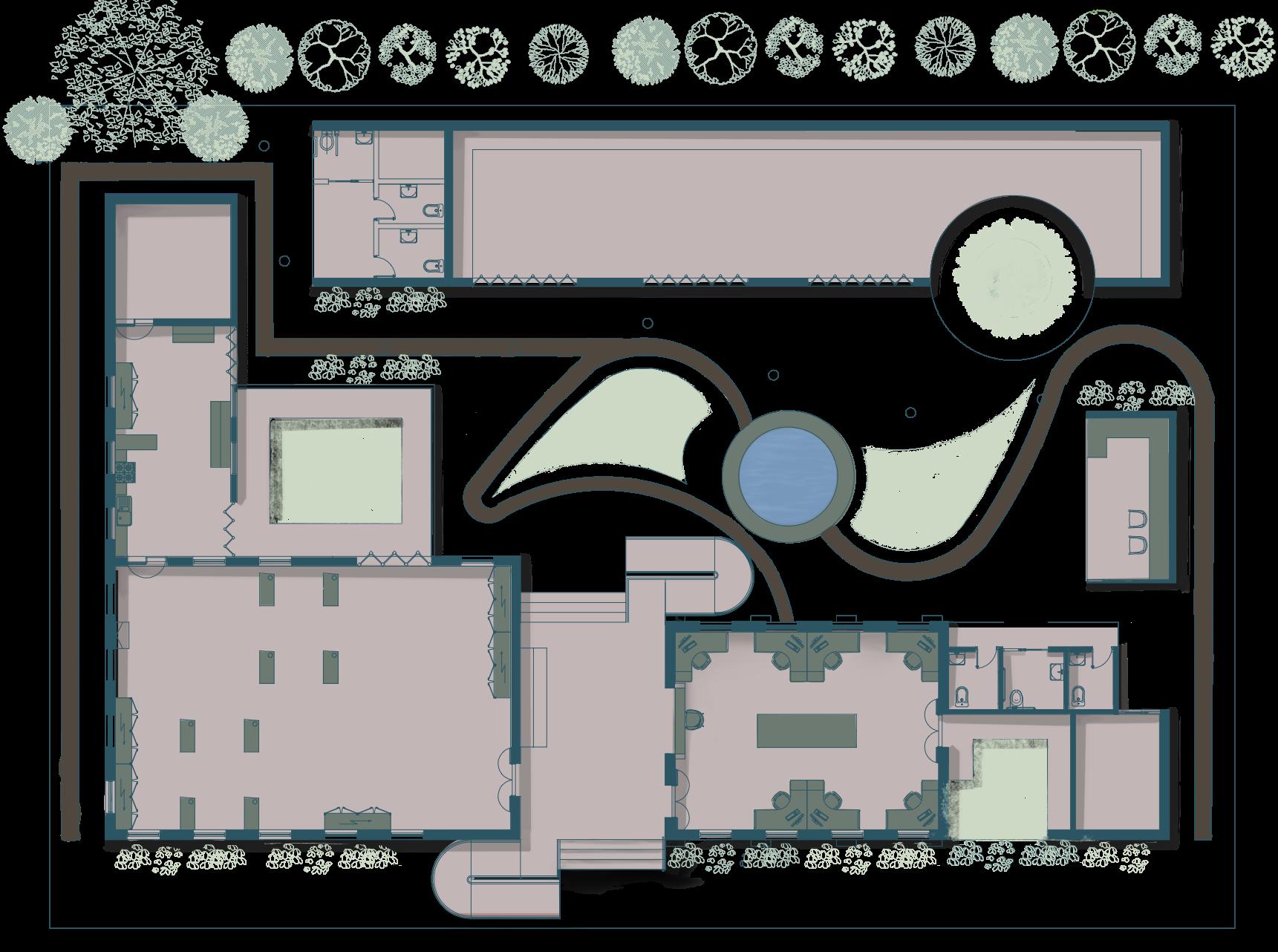

Spacial functions
A community center for Bidri artists
Workspace (production and practice)
Training space, workshops
Exhibition space
Lobby (reception and waiting area)
Office (staff and admin)
Café/ canteen/ pantry (seating and kitchen)
Storage and Washrooms
Workshop space
Office
Courtyard Storage
Entry
Reception
Drying area Courtyard
Storage
Exhibtion and Store
Cafe
Lavatory
lavatory
04
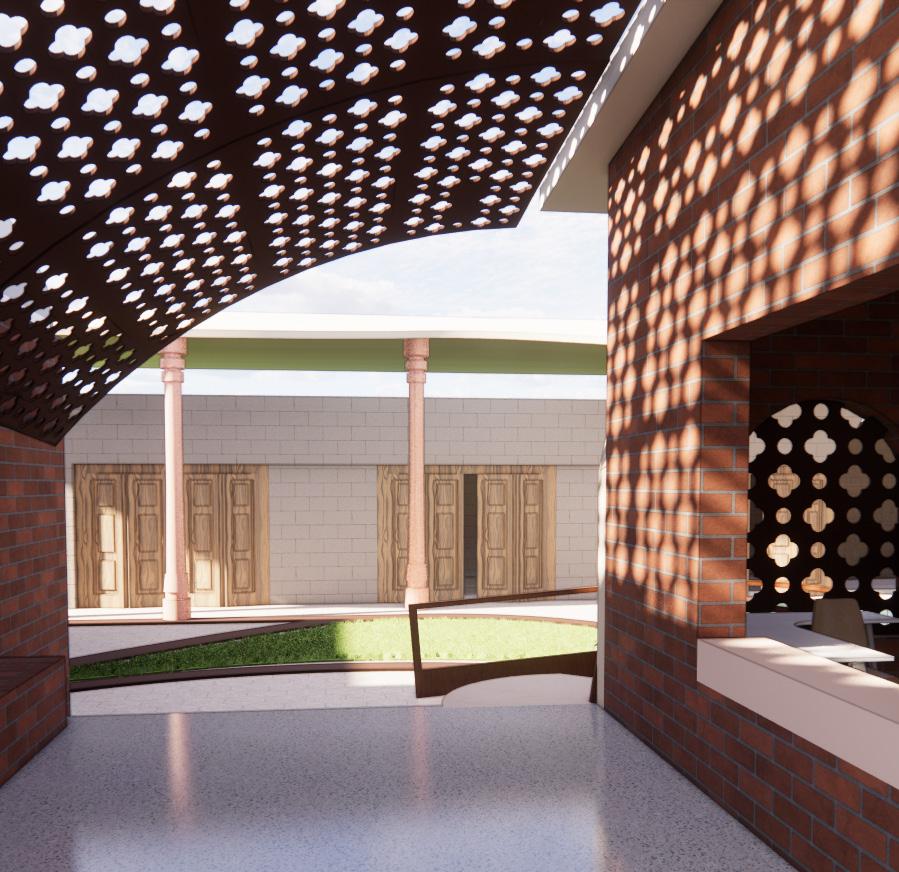
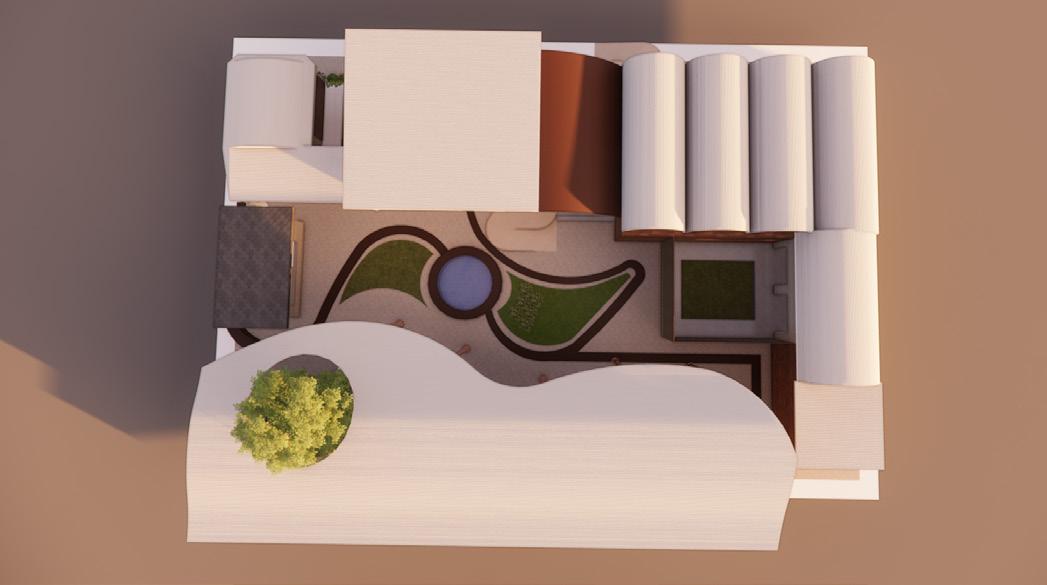
Just like the artwork, the community is designed with the idea of positive and negative spacing using light and shadow as elements. The design consists of passive cooling strategies and uses insulated materials to keep the place comfortable as Bidar falls under hot and dry areas
 Entrance and the Reception
Entrance and the Reception
05

 eating area near the cafeteria
eating area near the cafeteria
06
Section of the community center 2
IMMERSIVE GALLERY
Location: Melkote, Karnataka
Project: Traversing the sacred
Time span: 10 days
The objective of this project is to revitalize the Teppakola and Rajabeedi to create a meaningful and engaing space for the community.
The Gallery is situated next to Teppakola (the sacred stepwell) in Melkote. This gallery highlights the region’s abundant wildlife sanctuary and integral textiles.
My vision primarily revolves around the birds of Melkote, specifically emphasizing the symmetrical beauty of their wings.
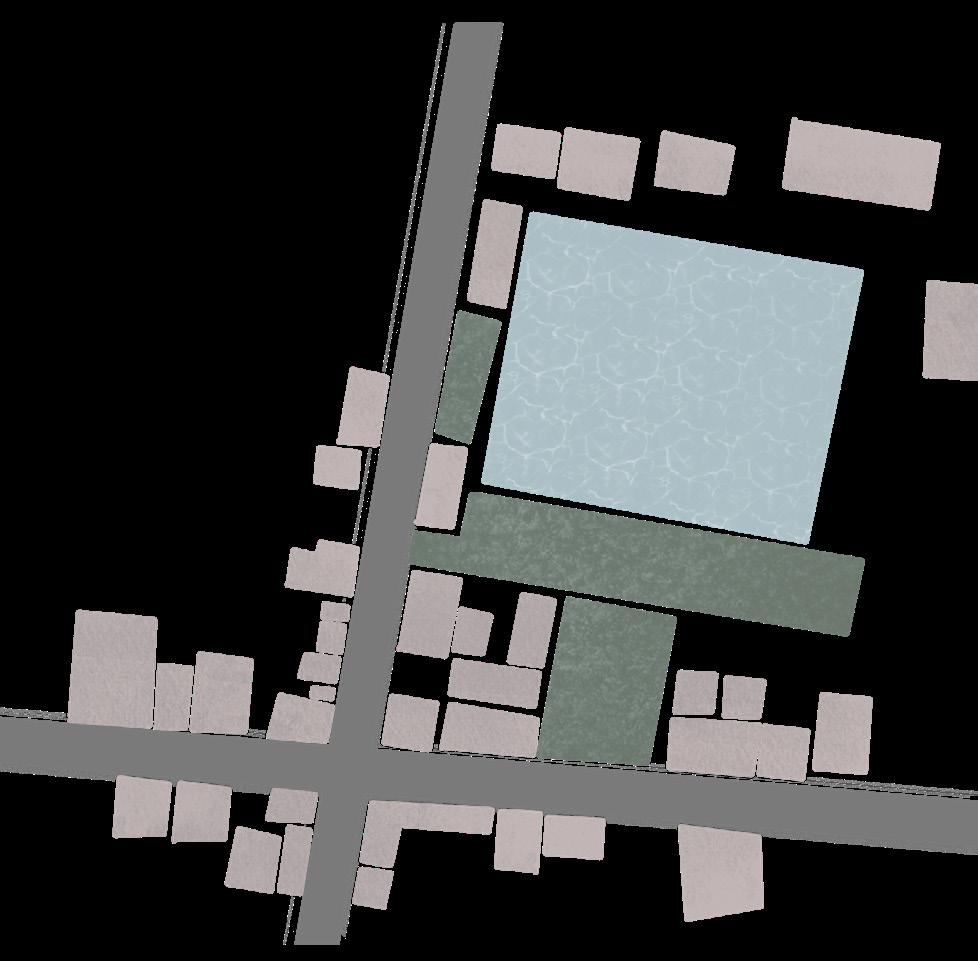

02
Teppakola
site context 07
subbanna
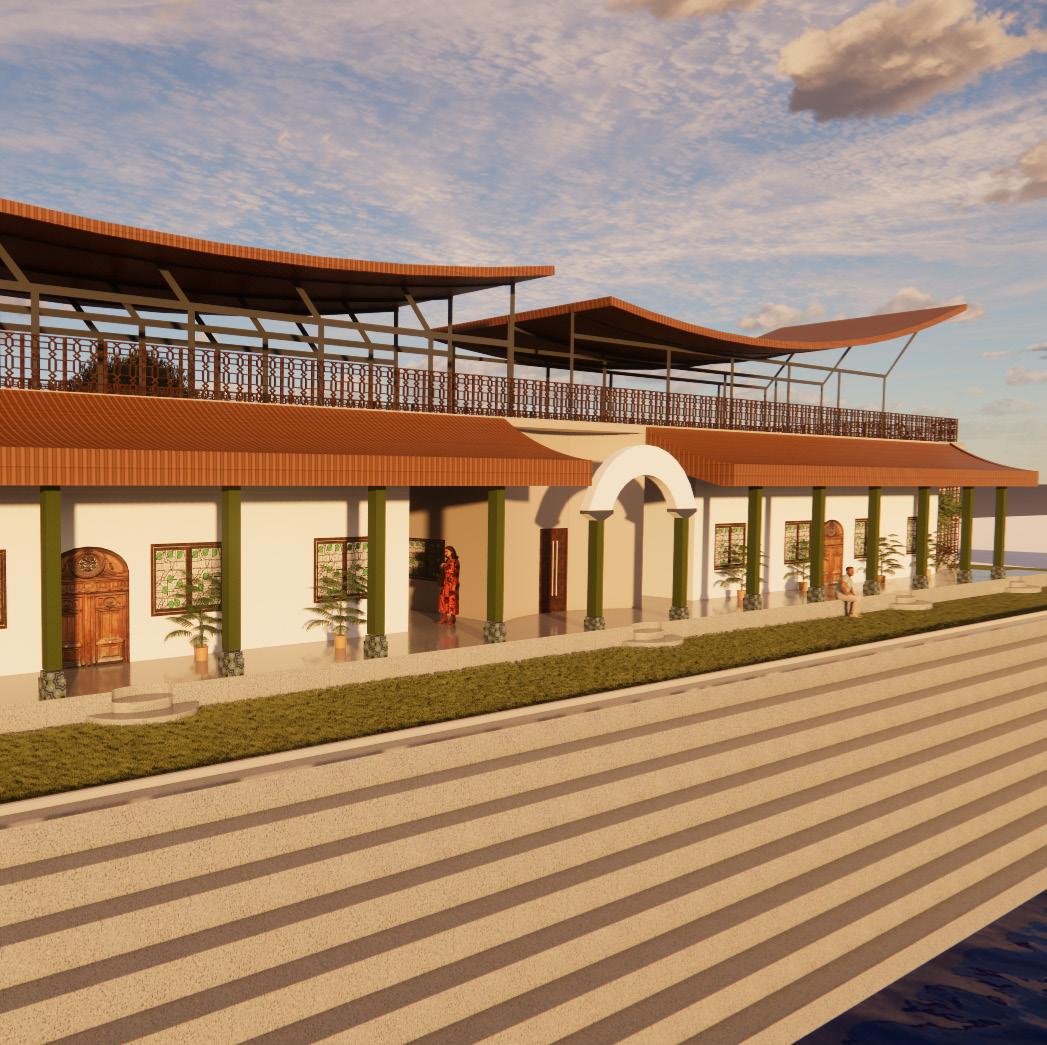
08
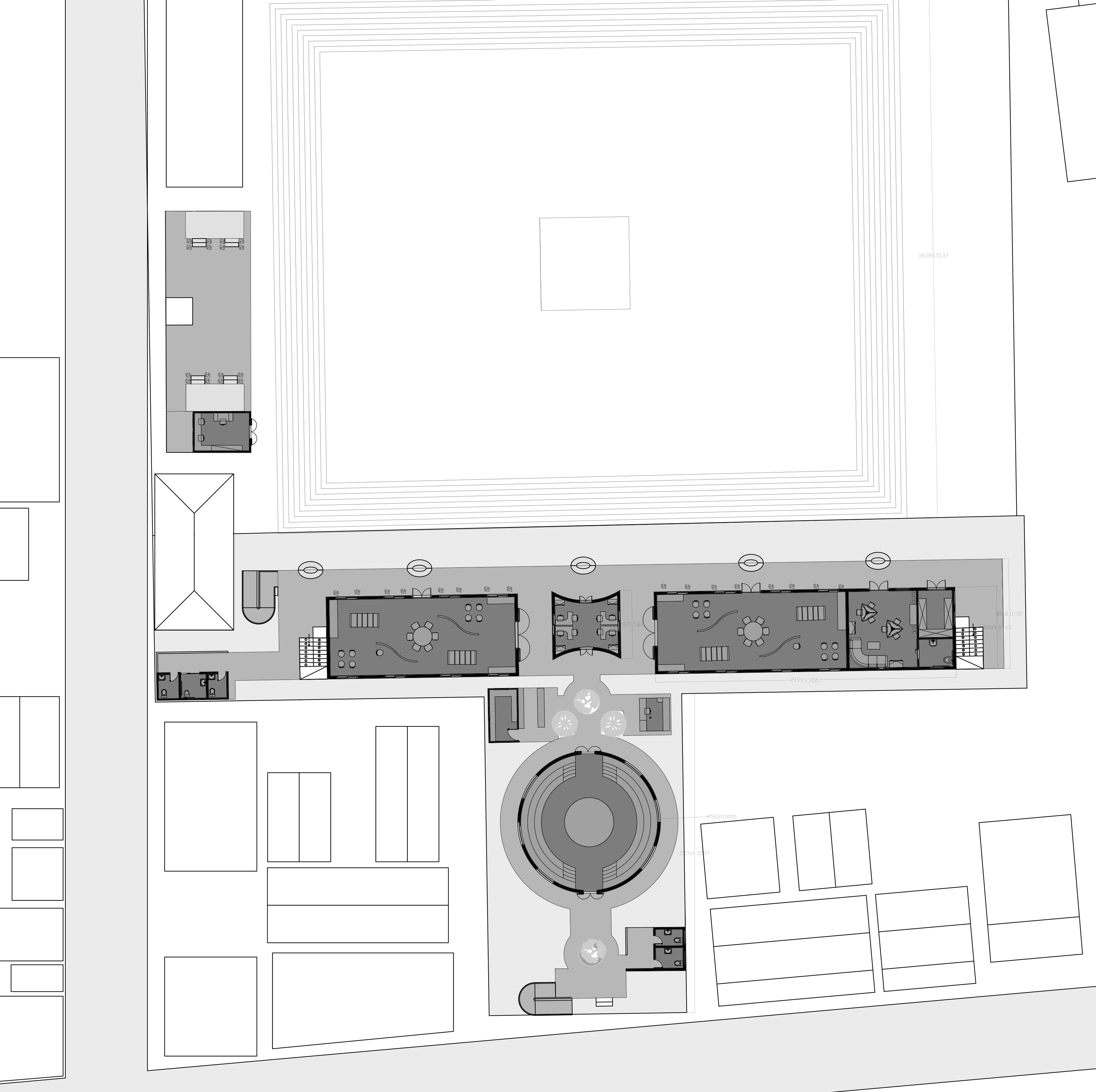
 Immersive gallery a
Immersive gallery b
staff room storage
Projection mapping room
Reception
Entrance 1
Entrance 2
Office
Immersive gallery a
Immersive gallery b
staff room storage
Projection mapping room
Reception
Entrance 1
Entrance 2
Office
PLAN OF THE IMMERSIVE GALLERY
TEPPA KOLA
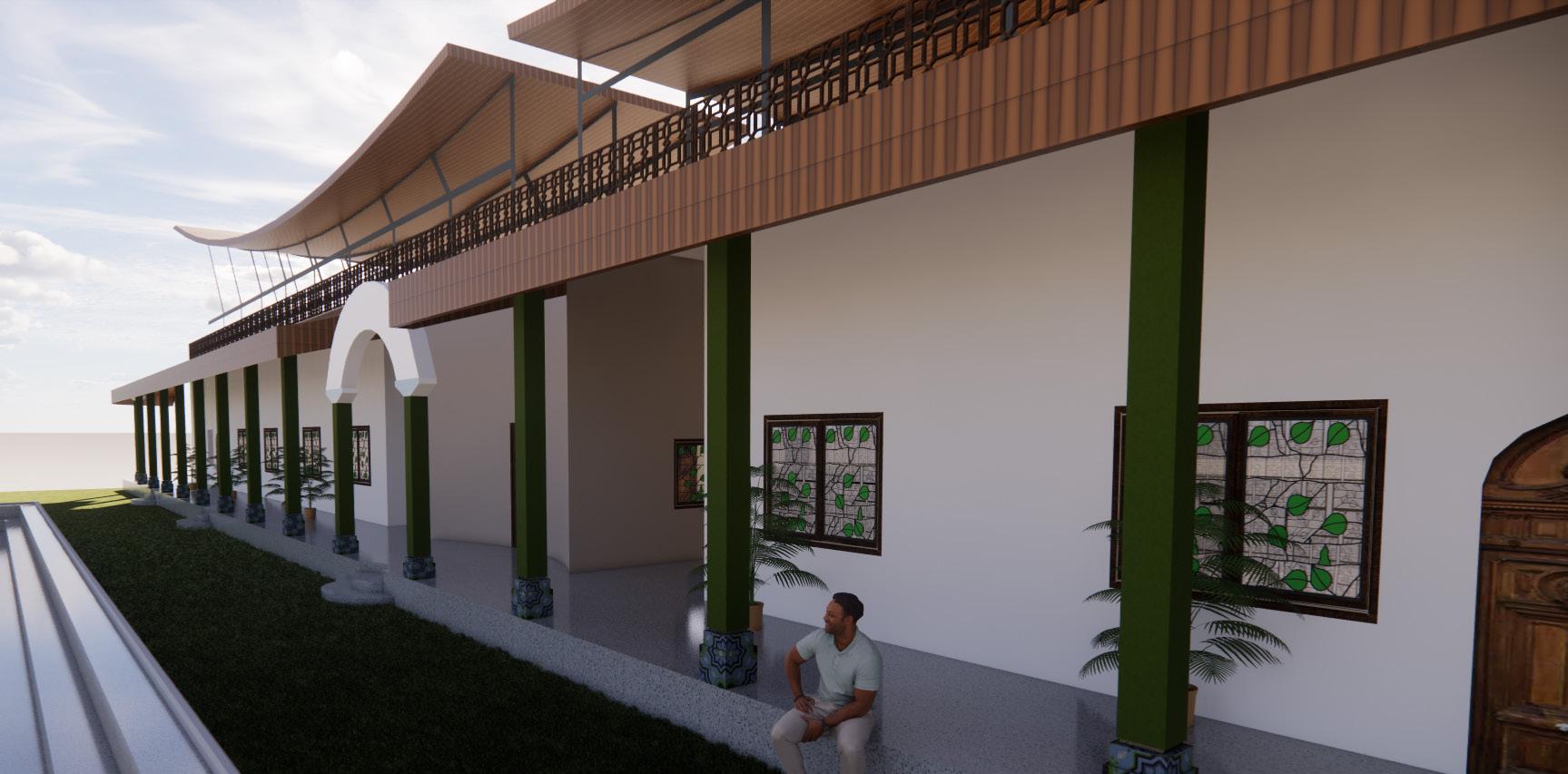
Views of the space
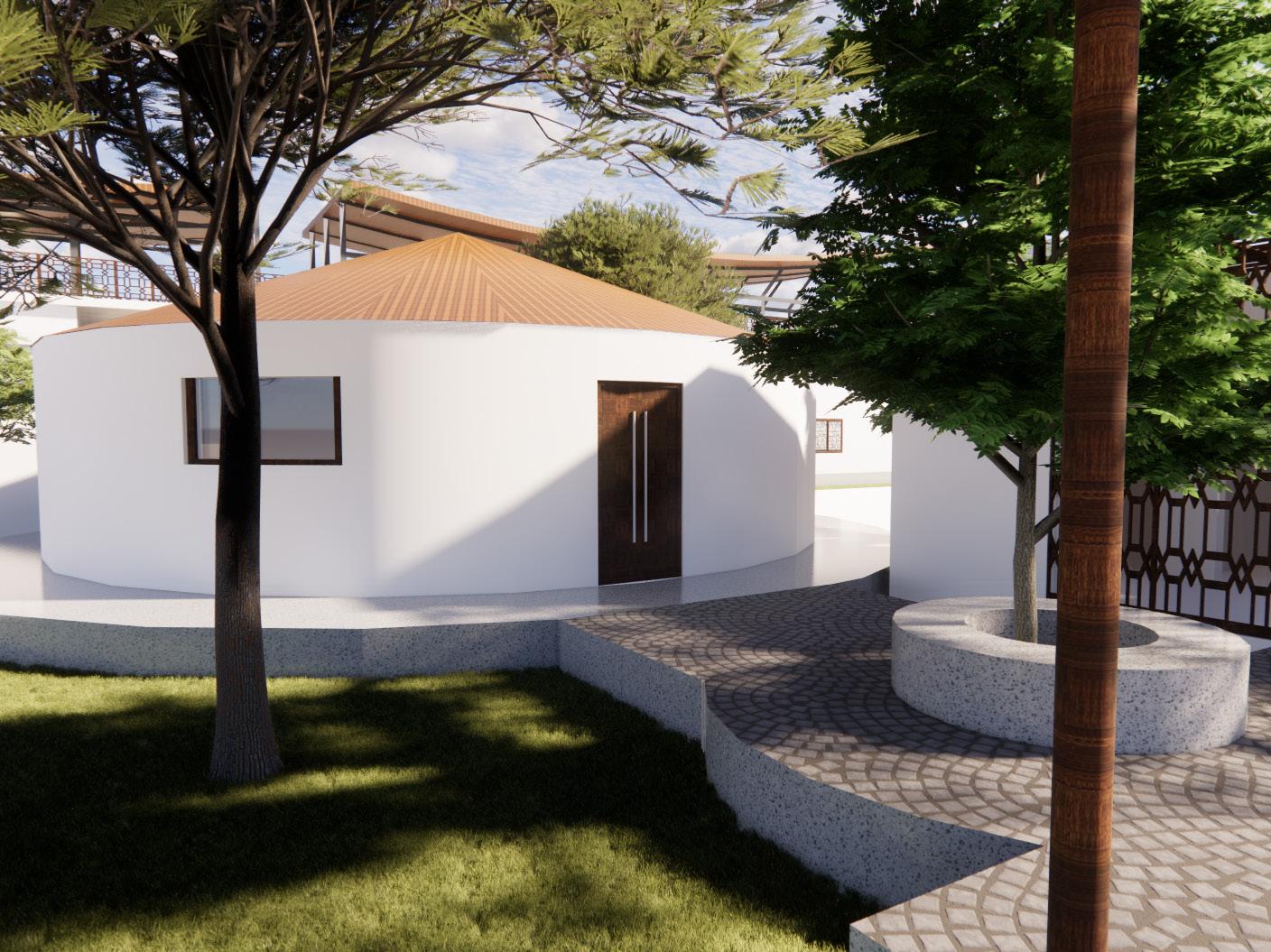
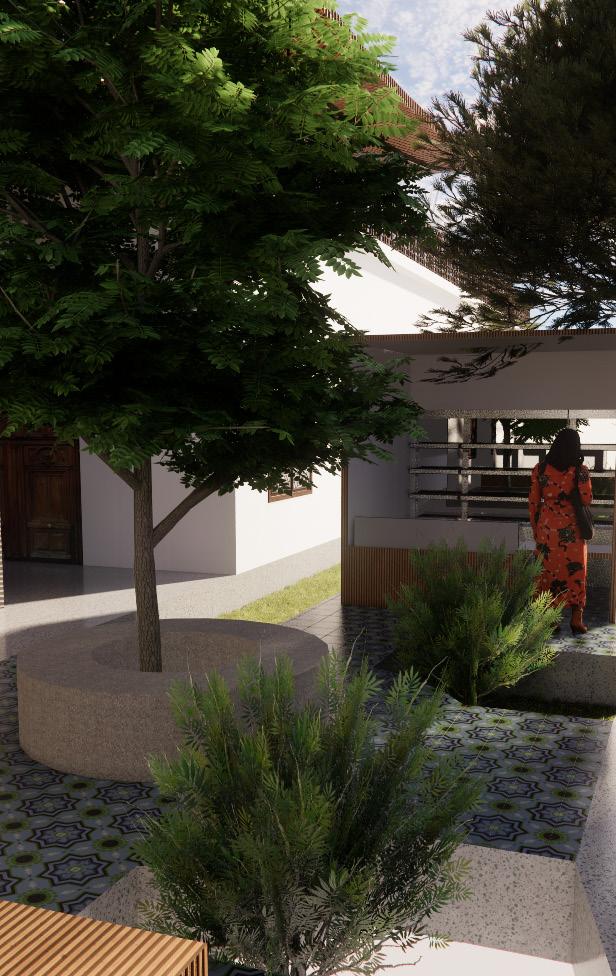
10
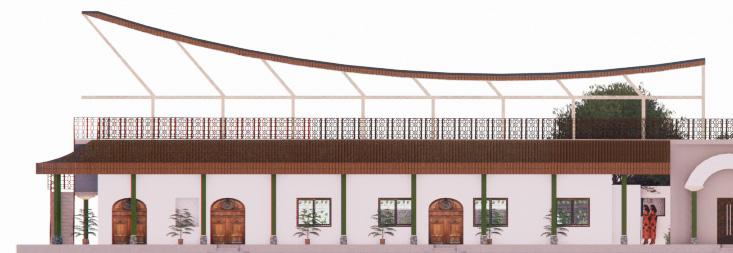

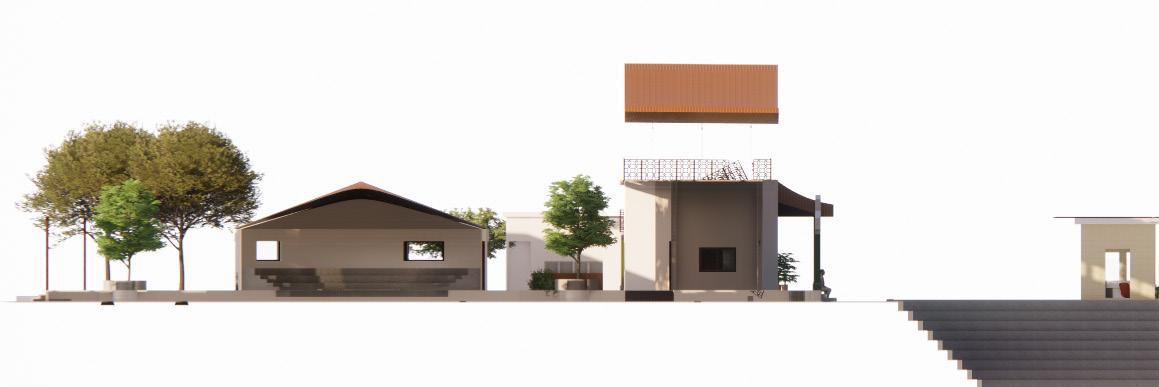 Section of the galleries
Elevation of the center
Section of the center
Section of the galleries
Elevation of the center
Section of the center
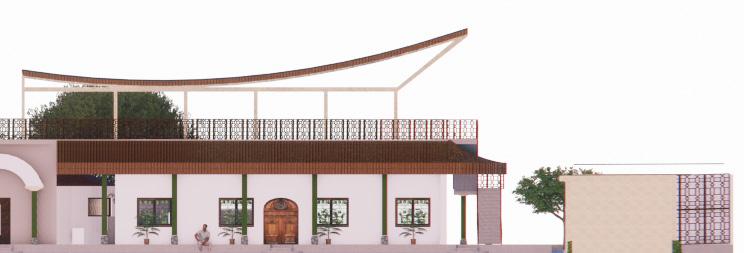

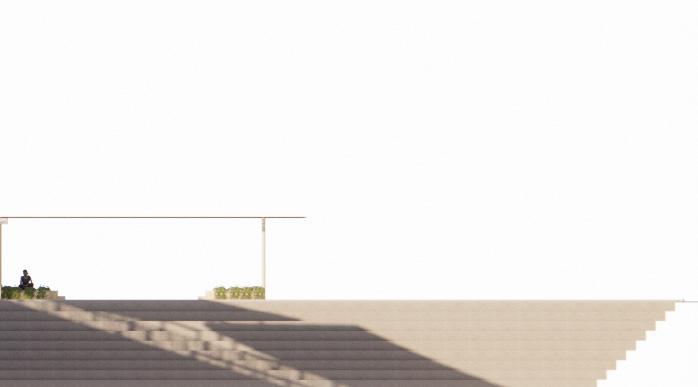
The roof’s design will resemble the wings of a bird, with one exhibition area on each side. The central head of the bird will house an immersive theater where cultural performances such as dance and music can take place. Additionally, the space will be used for public seating projection mapping
12
THE BEAN
Typology: Furniture Design
Materials: Metal, Cotton Rope
Project: Mapping furniture in public spaces
Time span: 3 weeks
The purpose was to design a piece of furniture for a public space inside the college premises. This furniture is intended to transform the area into an interactive space conducive to relaxation, cloud watching, sleeping, and creating a tranquil, calming, quiet, comfortable, and peaceful environment for building occupants and visitors.
This chair is inspired by resting human posture and looks like the shape of a bean.
I’ve created a rocking chair which can be used outdoors using only 2 materials. Cotton rope and a TMT metal rod.


03 13

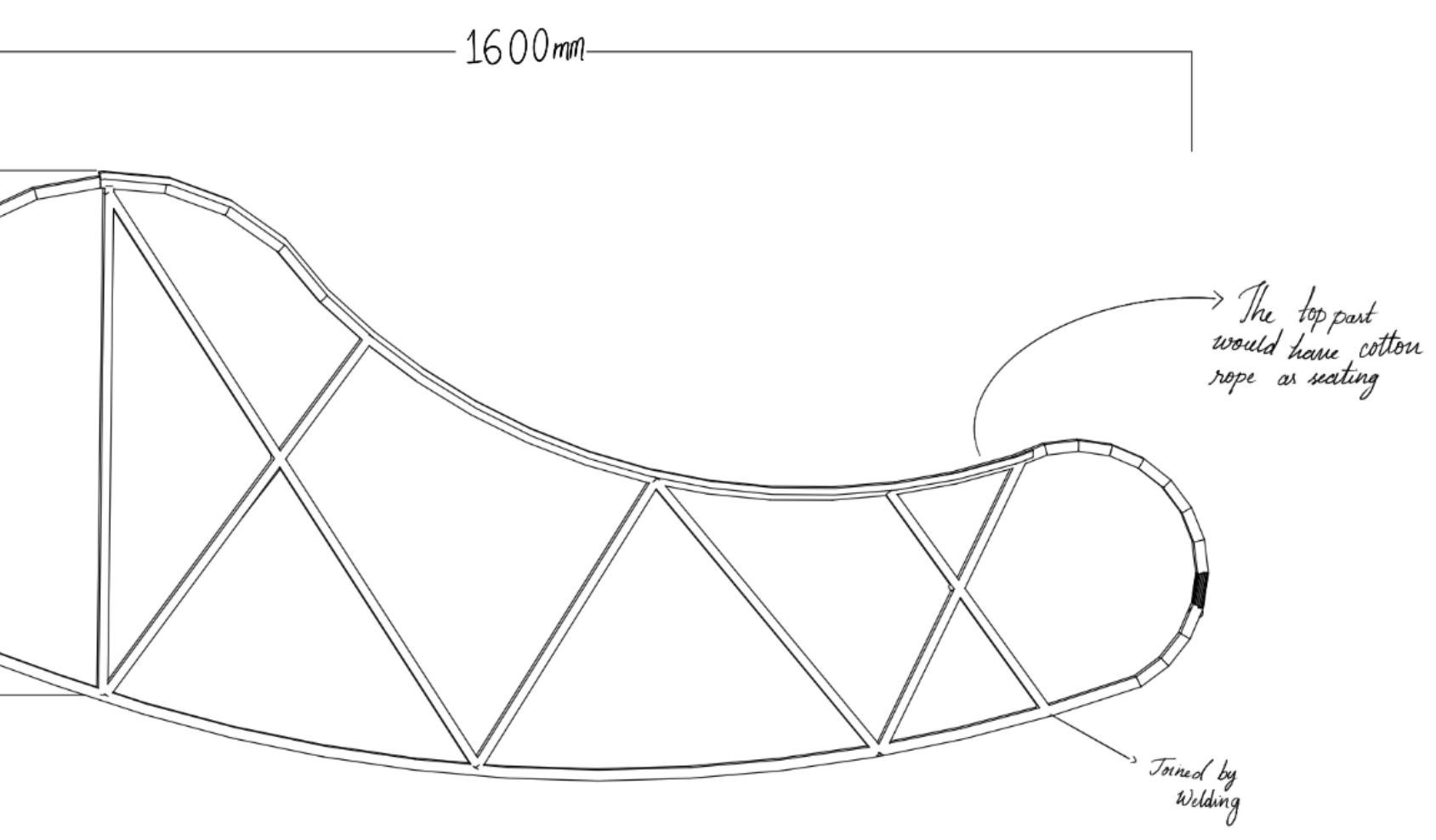
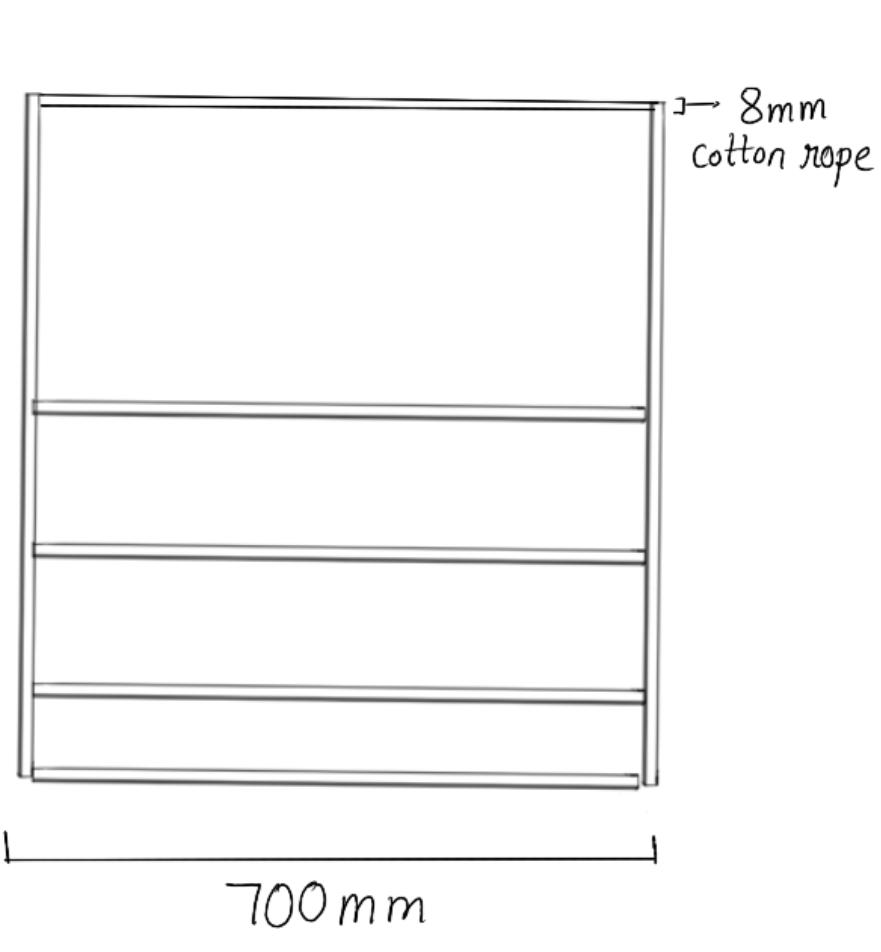
14
Documentation and usage

Tranquil Zone: The primary objective of this design is that the piece can metamorphose the space into a tranquil, calming, and quiet oasis, offering a break from the bustling surroundings.
Interactive Features: The furniture encourages interaction and engagement. It seamlessly integrates elements that allow people to unwind, relax, and actively or passively enjoy the space.
Cloud Watching: The design is conducive to cloud watching, offering comfortable seating arrangements with unobstructed views of the sky.
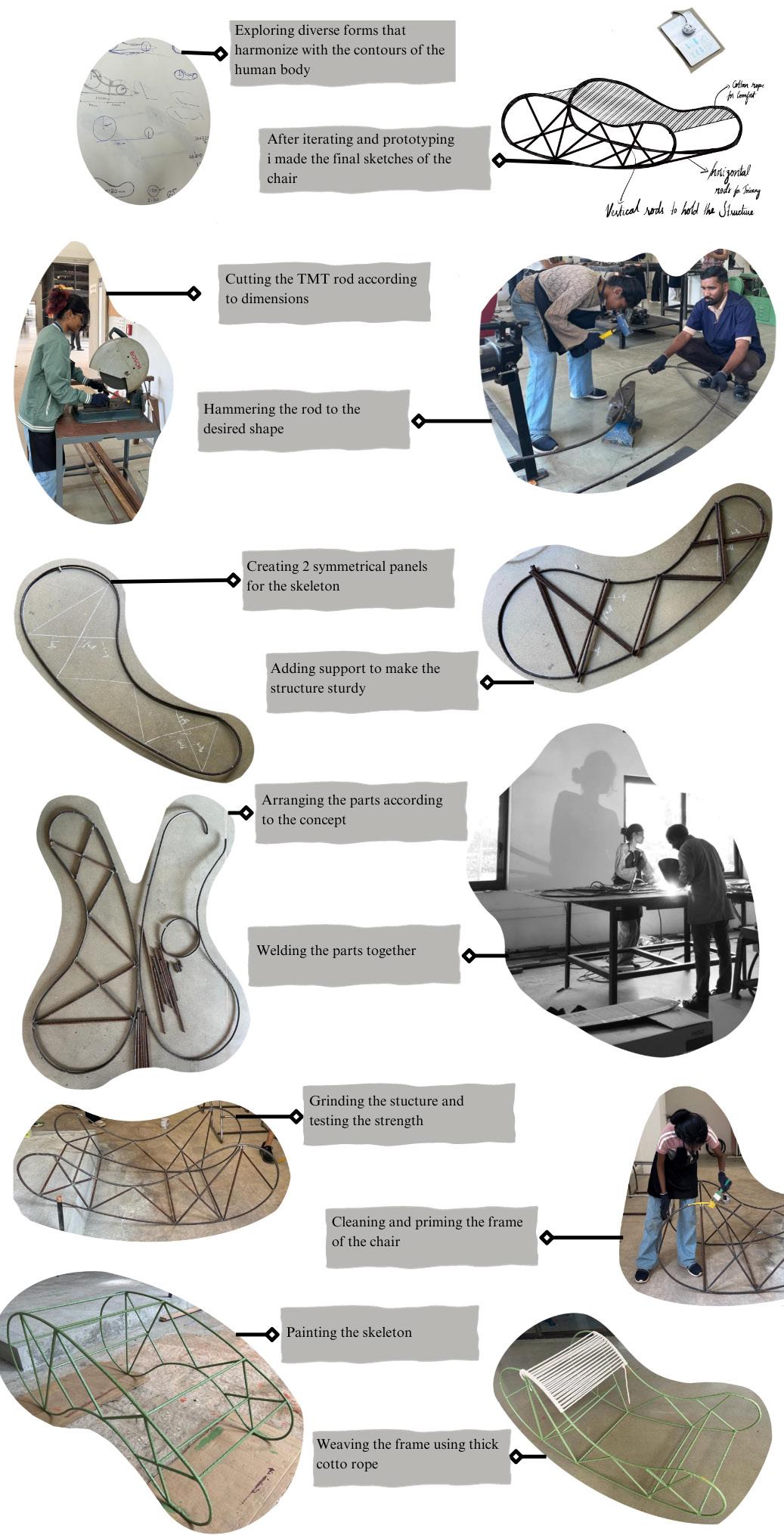
Comfort and Peacefulness: The furniture is ergonomically designed to ensure maximum comfort and contributes significantly to the overall peacefulness of the environment.
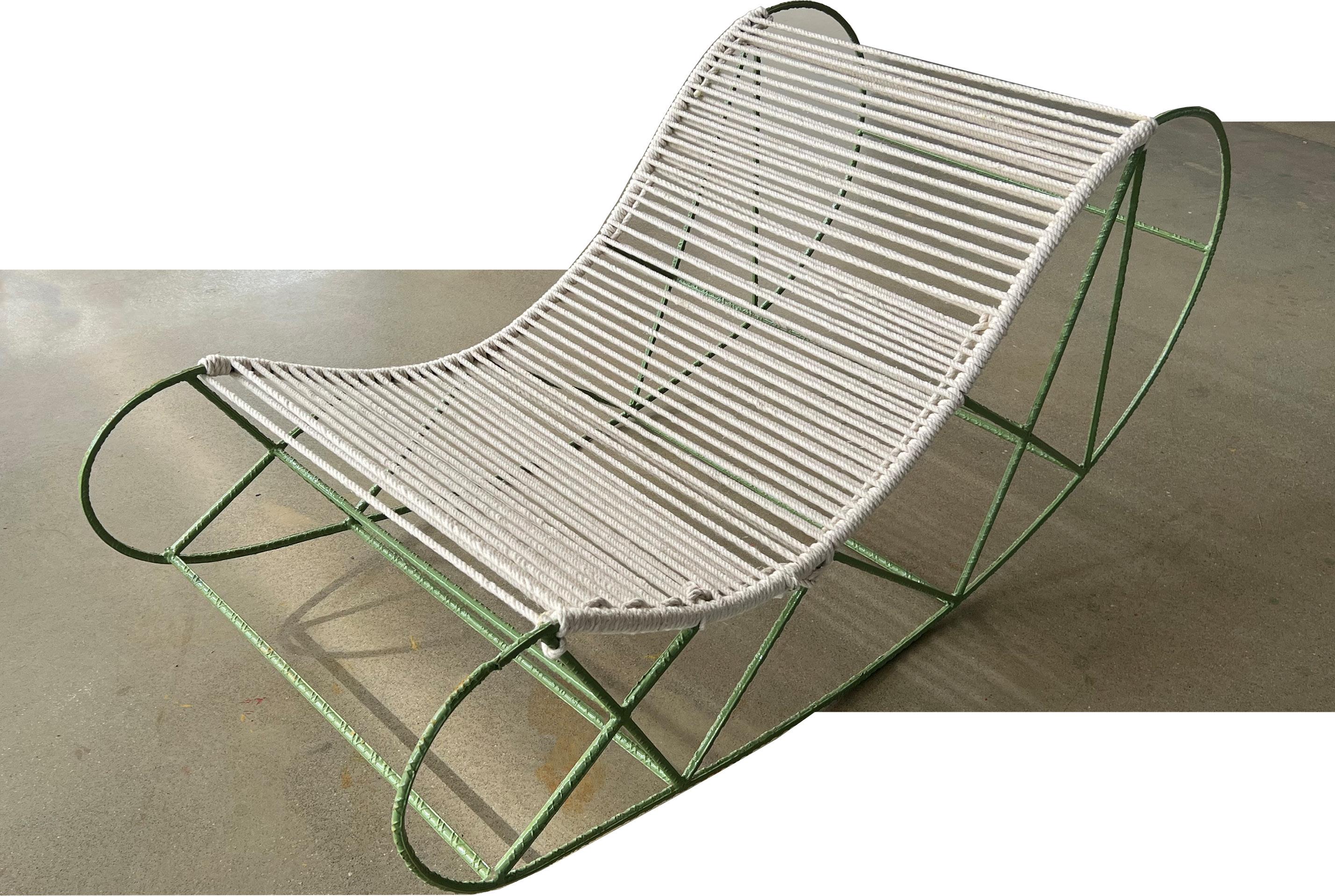


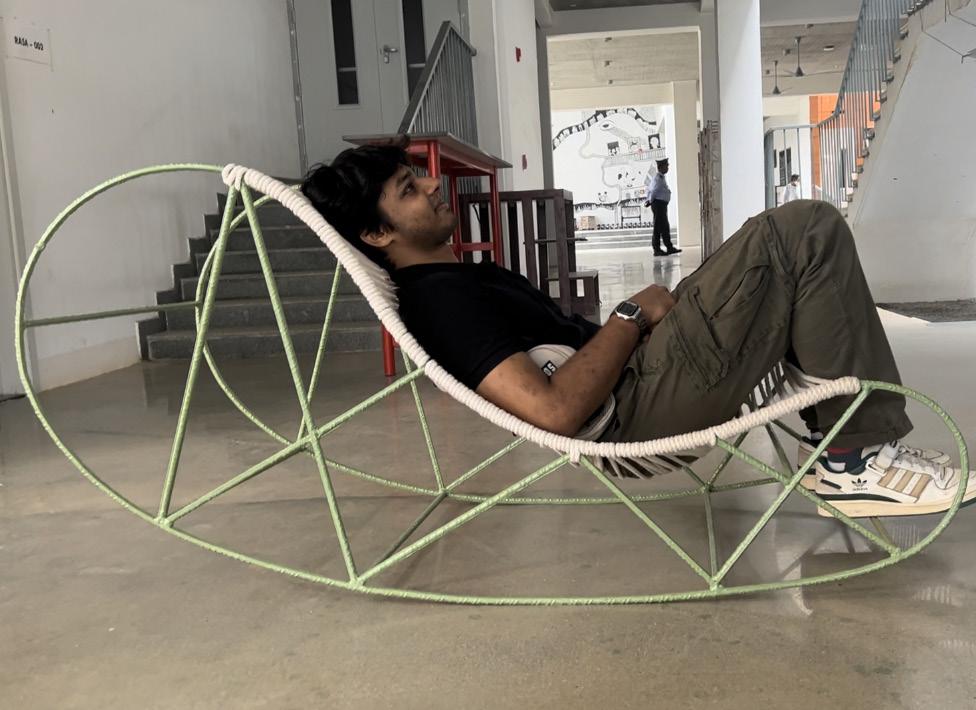
16
QGIS
Location: Outdoors
Typology: Caampus of Srishti Manipal
Project: Measuring the Environment - Sensors and GIS
Time span: 4 weeks
In this project i learnt how to use QGIS as a tool to study a place. I’ve learnt how to use different plugins, animate in maps, playing with the symbology, exploring the different raster and vector forms and layouts.
We analyzed topographical maps and created them using QGIS, though the start was a little stressful and intimidating, the whole class figured out the software like a team and enjoyed working with it. With patience, practice and support we did it!
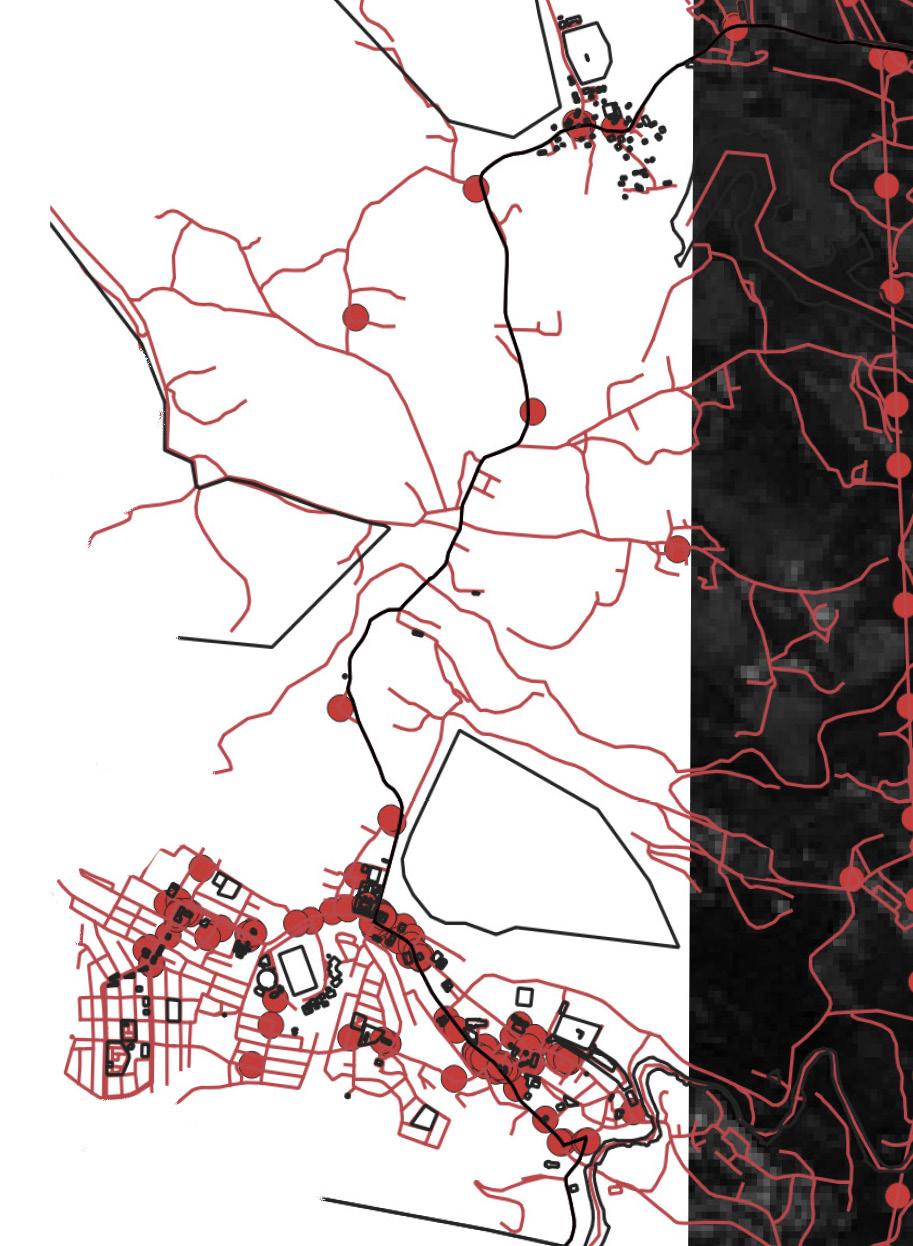
04

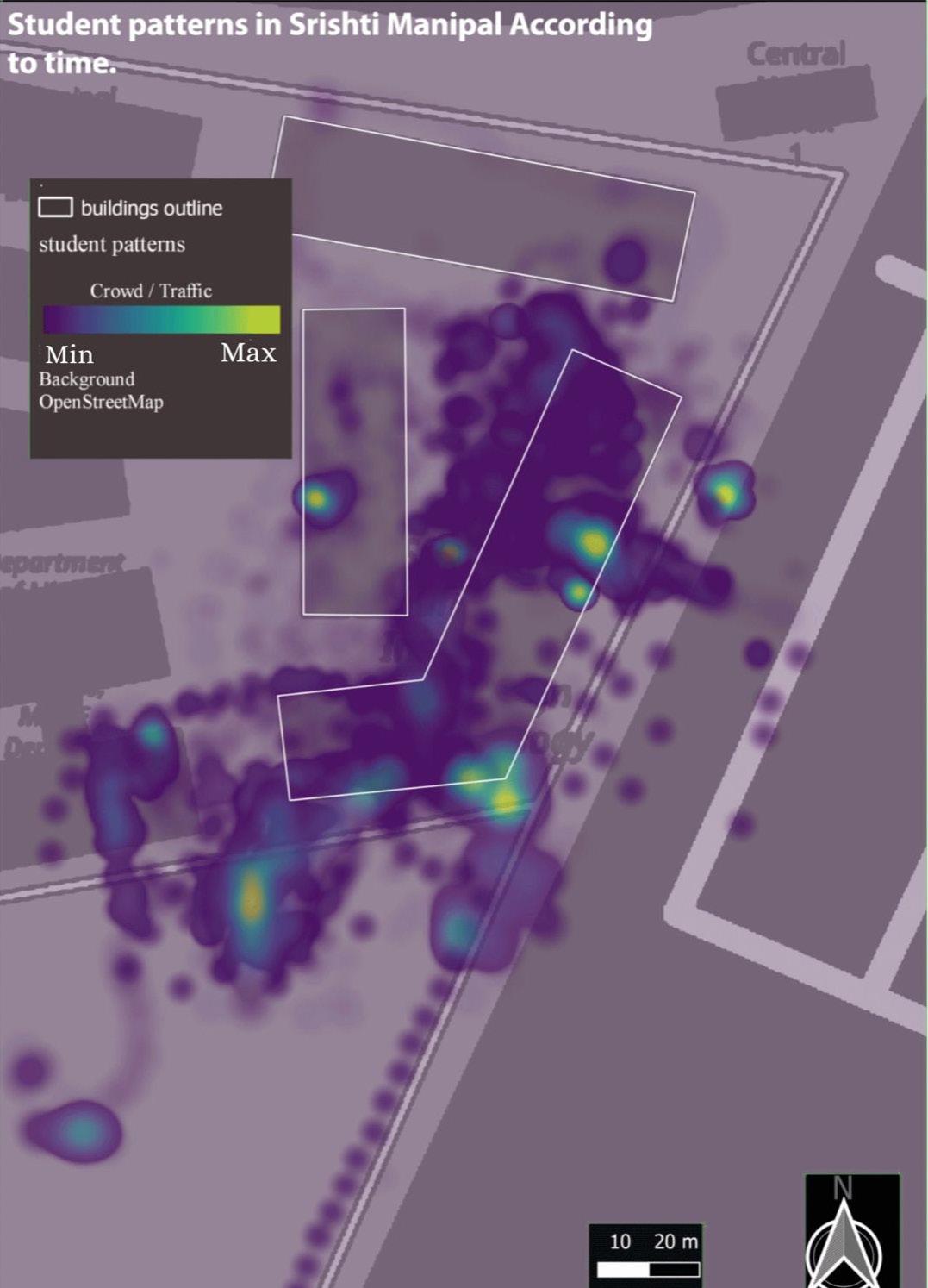
We mapped out the movements of of srishti manipal. Using different filters samples, I was able to learn about the students during the day.
The objective was to study the different inside the campus of Srishti Istitute Banglore.
Heat Maps
This is a heat map that shows the movement of students according to the time.
This is an animated GIF showing the maximum and minimum time spend by students.
STUDYING STUDENT 19
STUDENT PATTERNS
of different students in the campus filters and combining different data the speed, elevation and location of different patterns of how students move Istitute of Manipal located in the outskirts of
Student Patterns in Srishti Manipal
student 1 track points
student 2 track points
student 3 track points
student 4 track points
spaces

open interactive
closed work space
OpenStreetMap (the background)
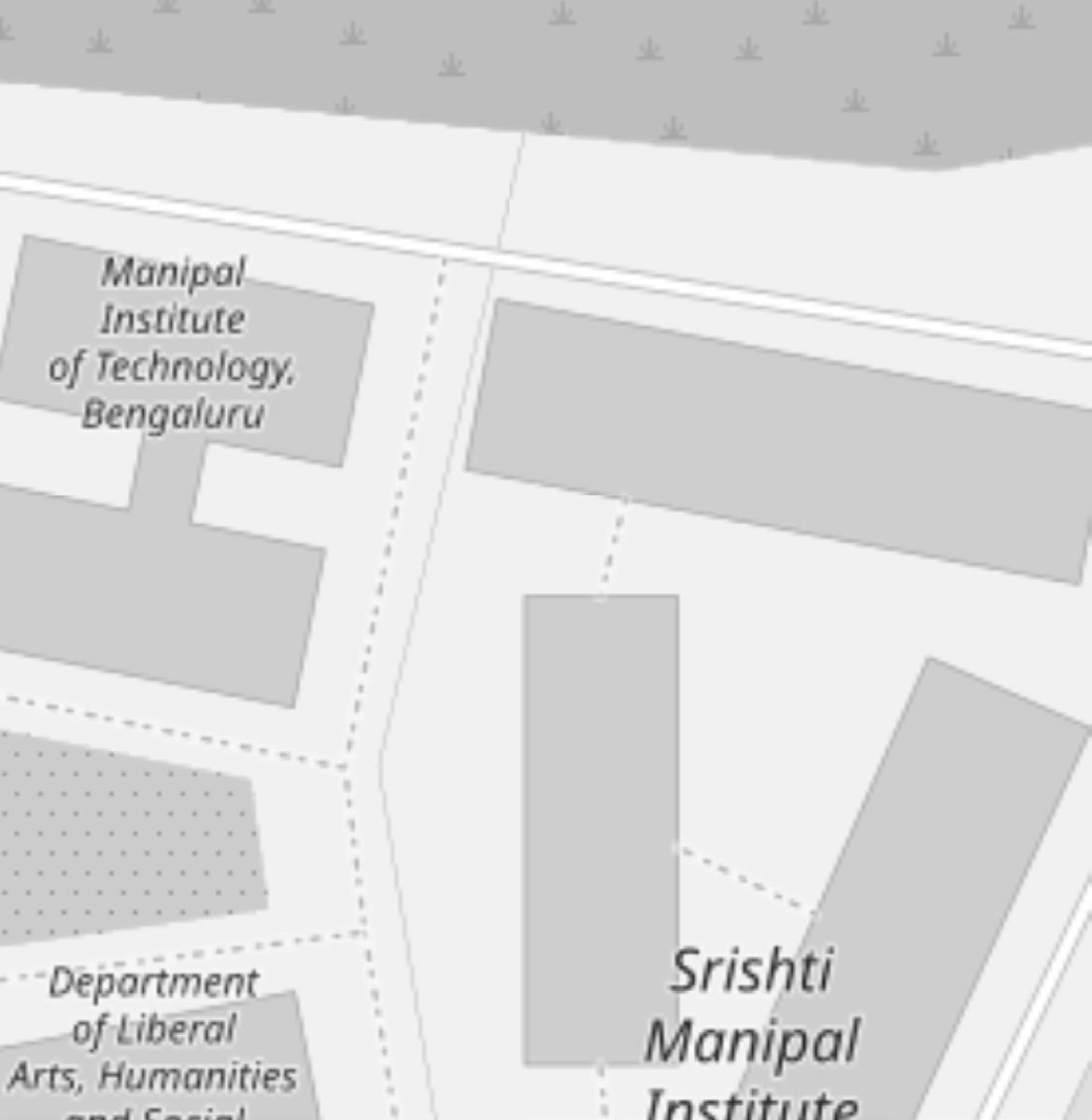
Interactive spaces
This map shows where all the students interact with each other the most, it also shows that the students prefer to hangout in open spaces than closed.
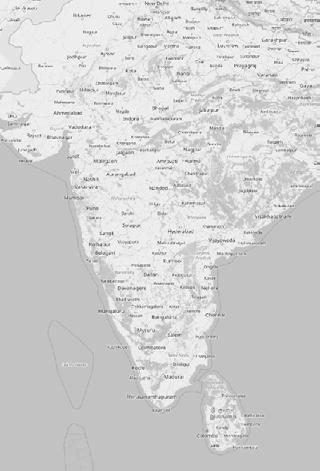






Govindapura, Banglore
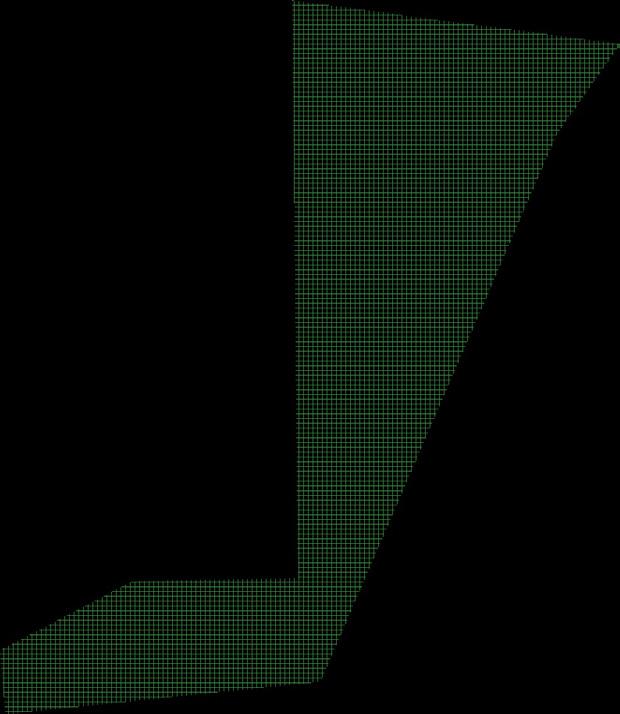


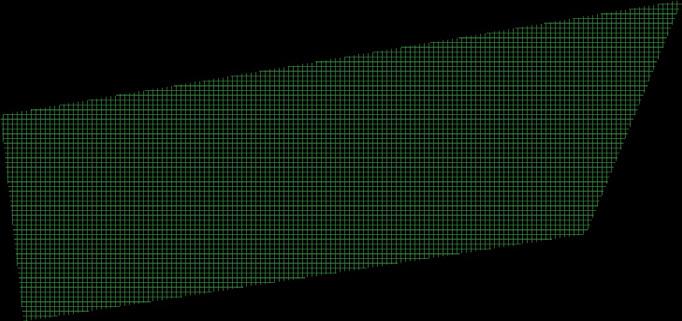

���G
�I�U ��O�A ��AH ���S ���A �I��Q
20
Triangles in SFS
Location: Yelahanka, Banglore
Typology: Outdoor Library
Project: Reclaiming Urban spaces
Time span: 4 weeks
The purpose of this project was to formulate strategies for urban design aimed at discouraging anti-social behavior while fostering a sense of community, and to assess the feasibility of implementing mixed-use development to enhance community engagement and activity within the designated area.
SITE: Situated in the fourth phase of Yelahanka New Town and surrounded by residential neighborhoods, this site is closely positioned to numerous eateries, a car garage and a daycare. Its strategic location makes it appealing to a diverse audience of all age groups. The objective is to transform it into an inclusive space that caters to the needs of all stakeholders.
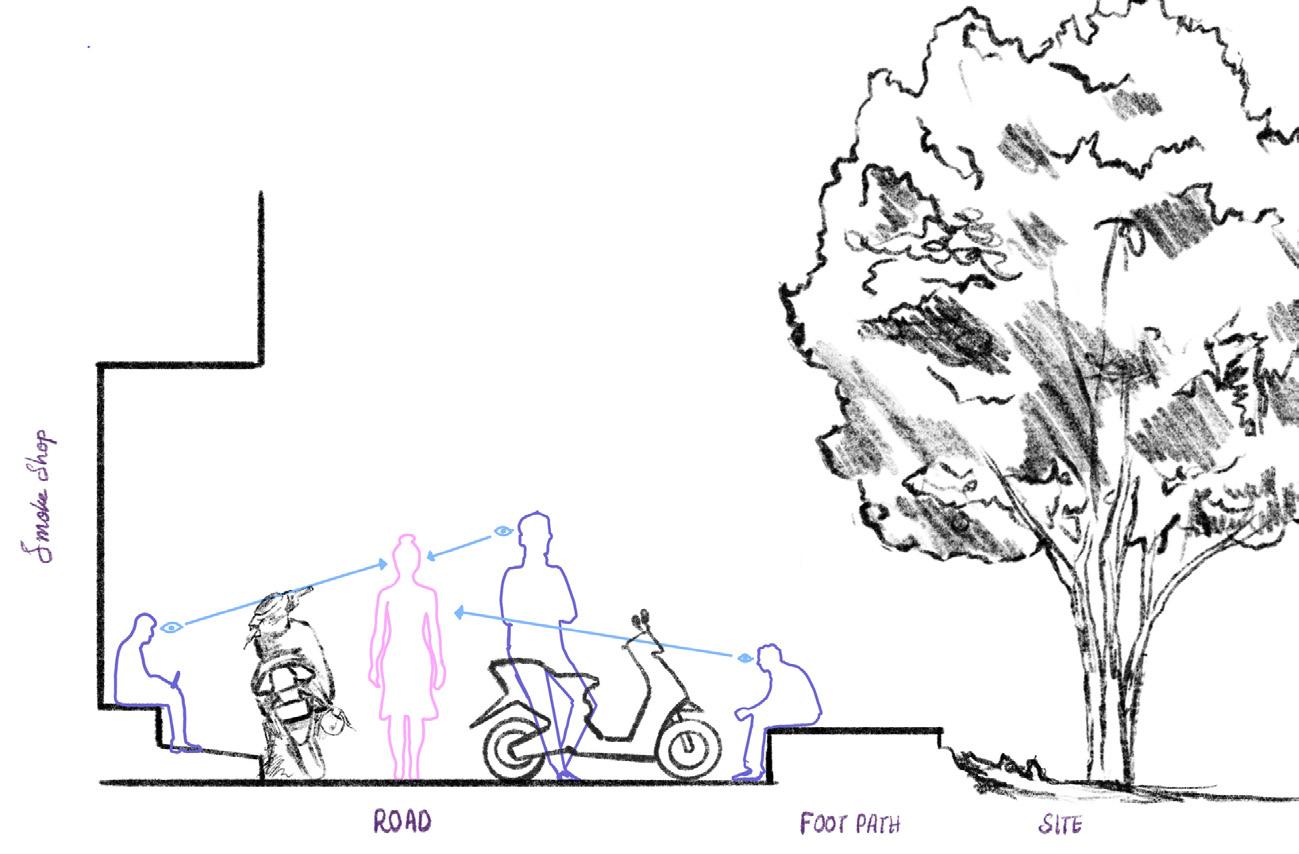
05 Section of the footpath adjacent to the site 21

22
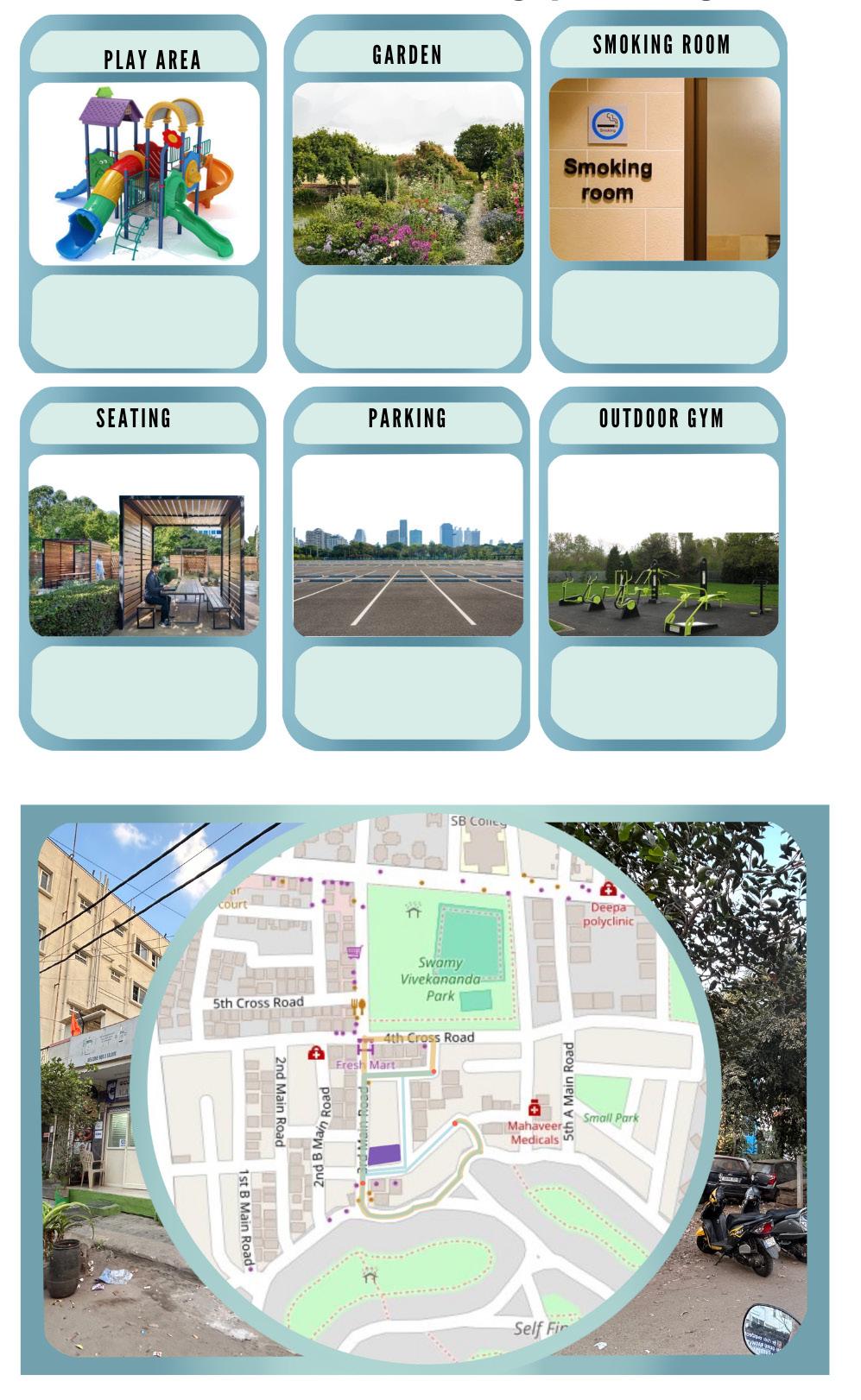
We conducted a participatory activity to collect information from the residents and other stakeholders around the site inclusively.
I asked the audience to choose what they would like to see in the site using stickers and cards.
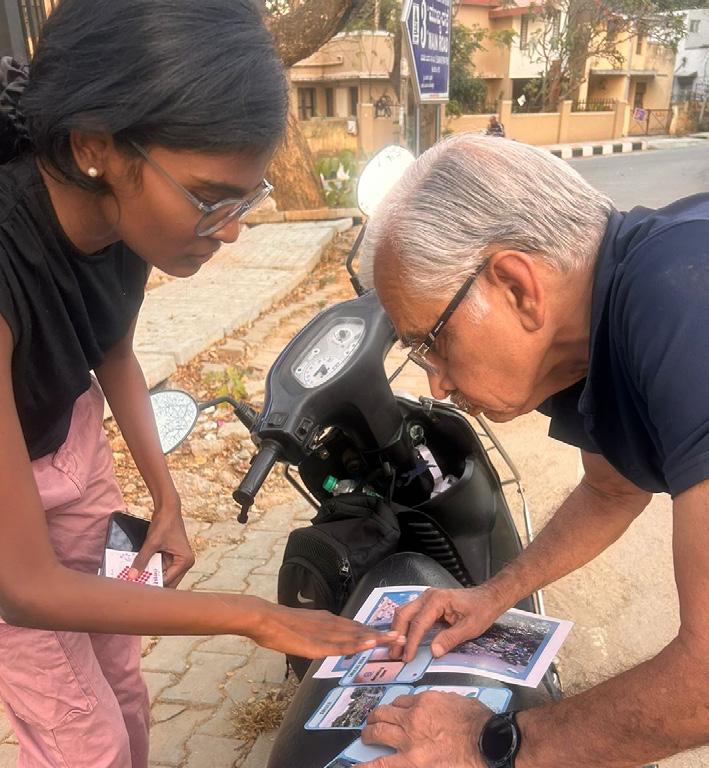
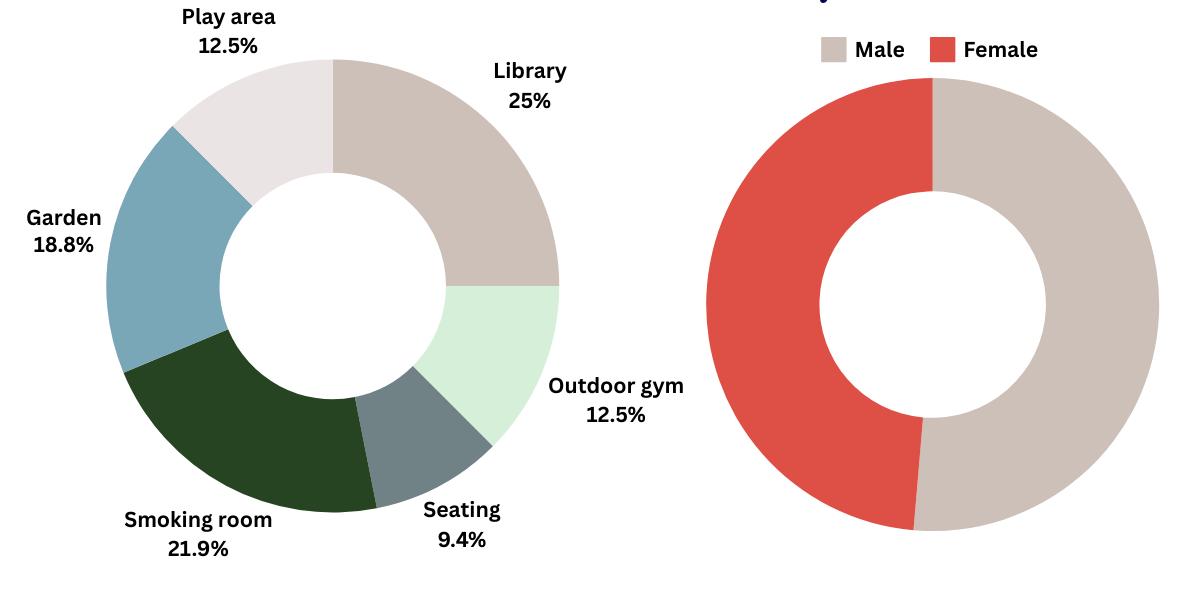
How can the design discourage anti-social behavior and promote a sense of community?
Can the area support mixed-use development to create a more vibrant and active community?
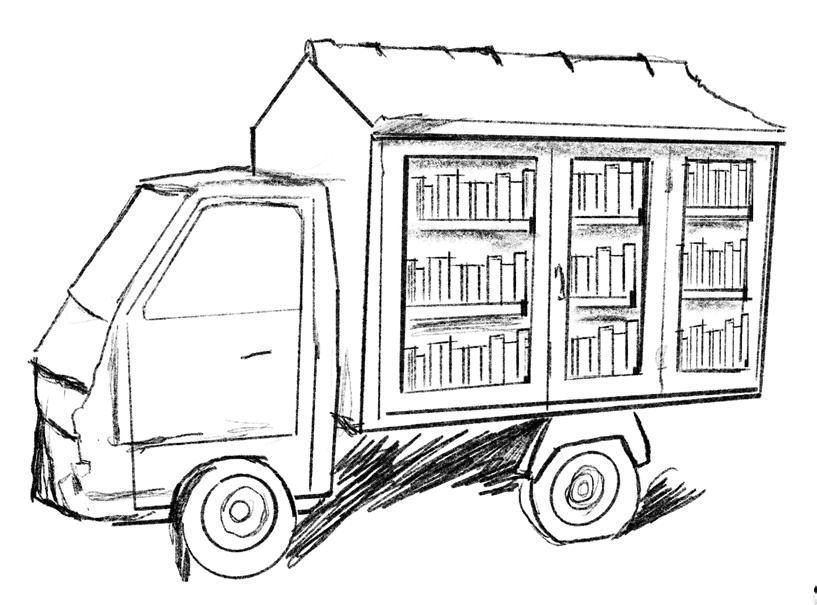 Participatory Activity summary
Participatory activity Summary male to female ratio
Participatory Activity cards and board
Participatory Activity summary
Participatory activity Summary male to female ratio
Participatory Activity cards and board
Library using the waste from the nearby car garage 23
Climate
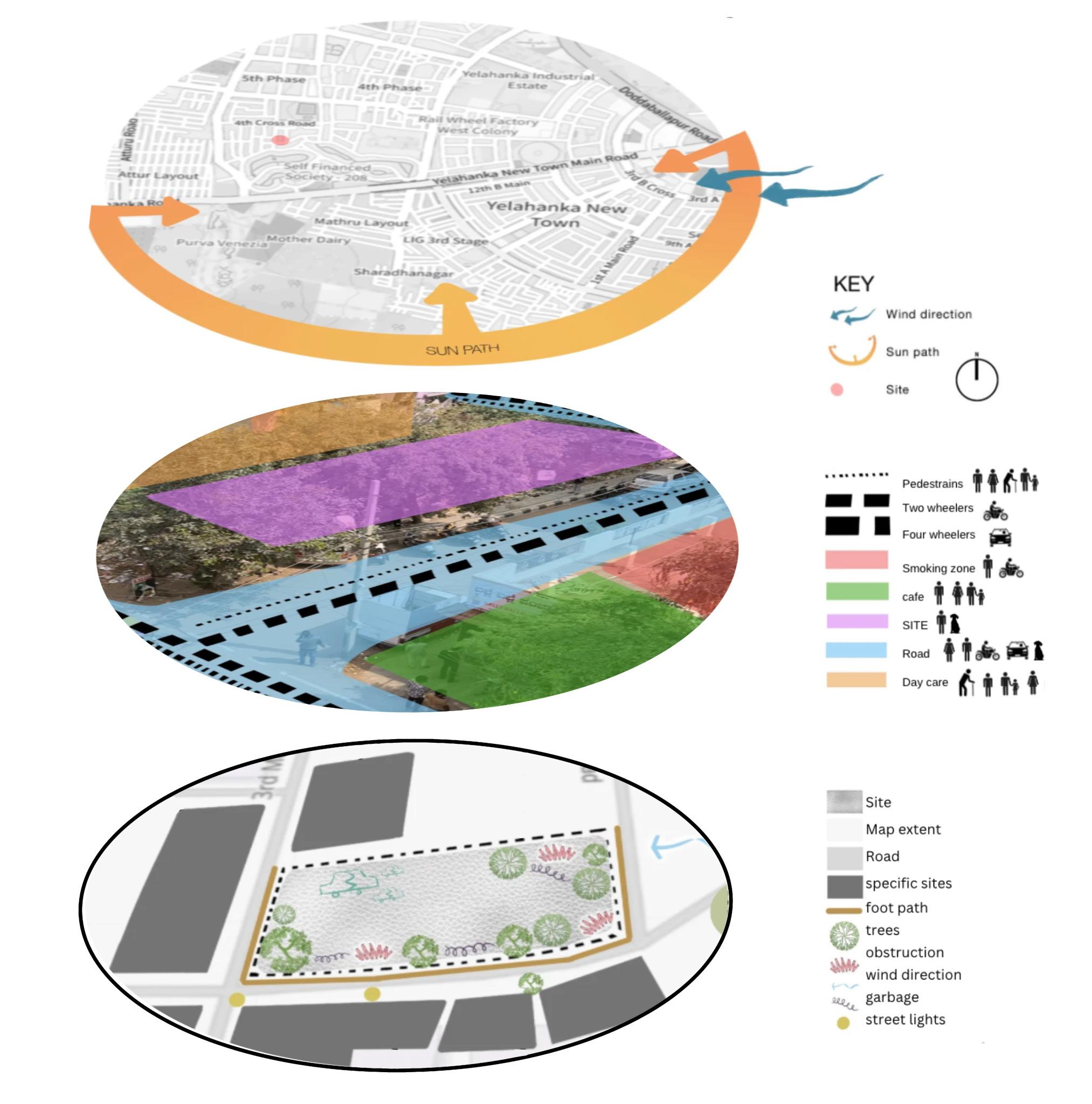
Movemnent mapping
Site map
24
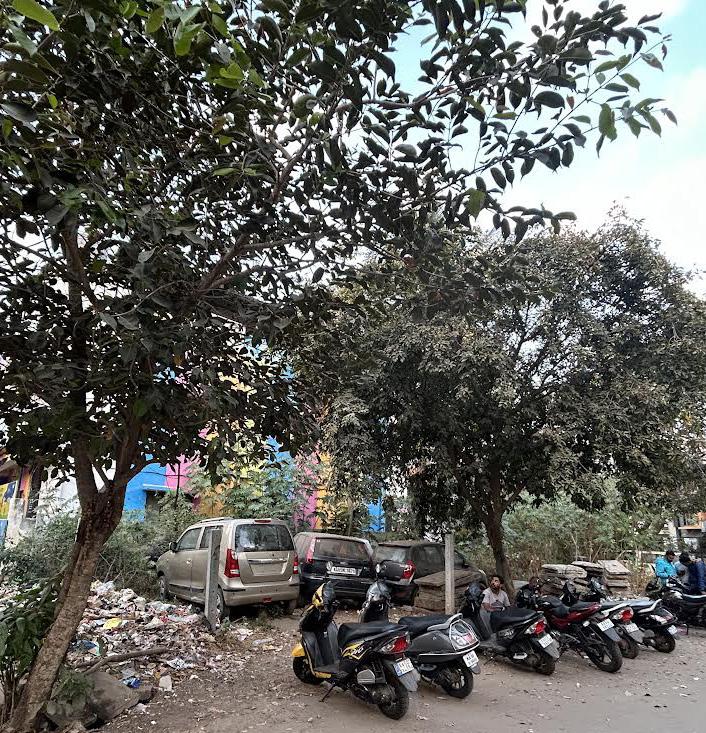
BEFORE
The final design outcome consists of :
An Outdoor library space that provides access to books, resources, and educational materials.
Seating areas and interactive reading spaces to encourage community members to engage in learning and leisure activities.
A Sensory play area equipped with interactive installations, such as musical instruments, tactile elements, and interactive displays
An area that supports mixed-use development to create a more vibrant and active community space.
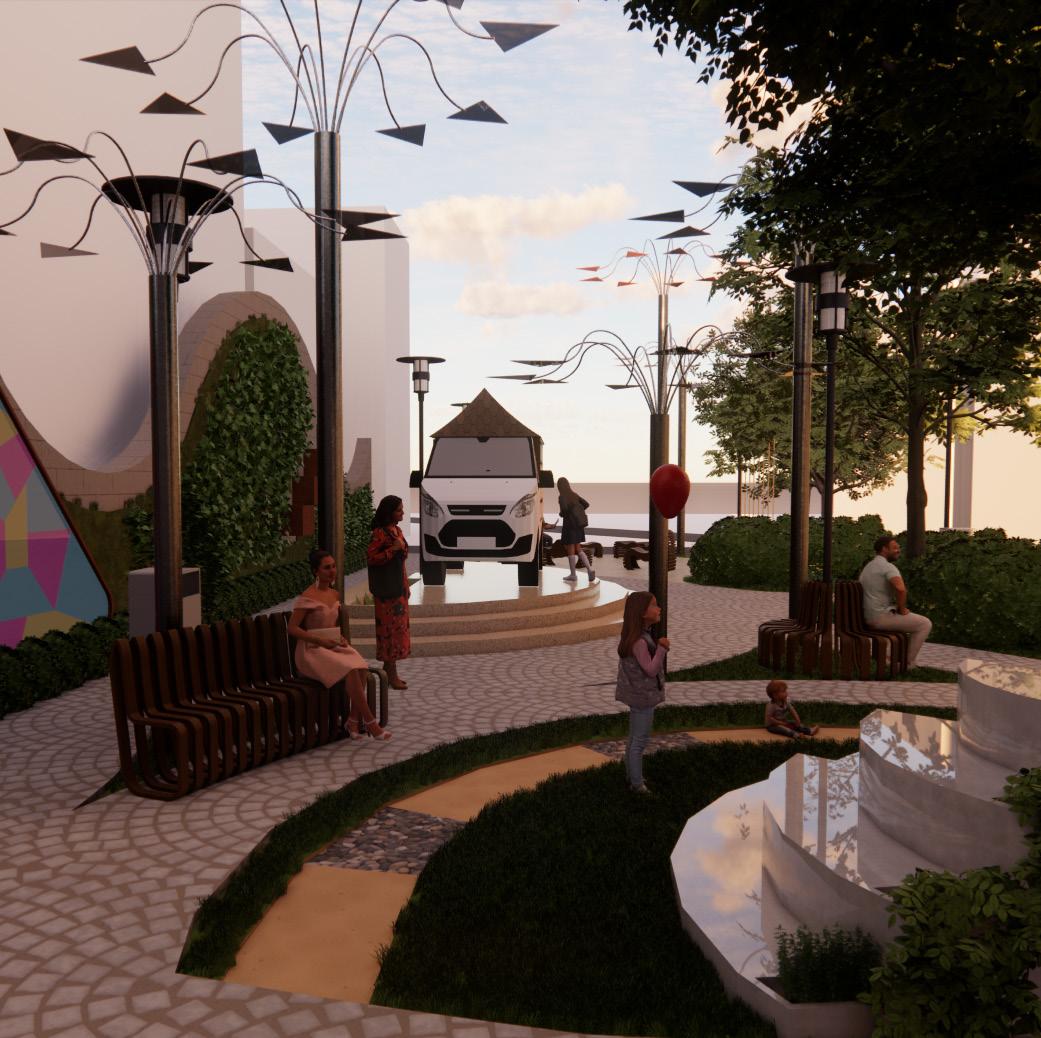
AFTER
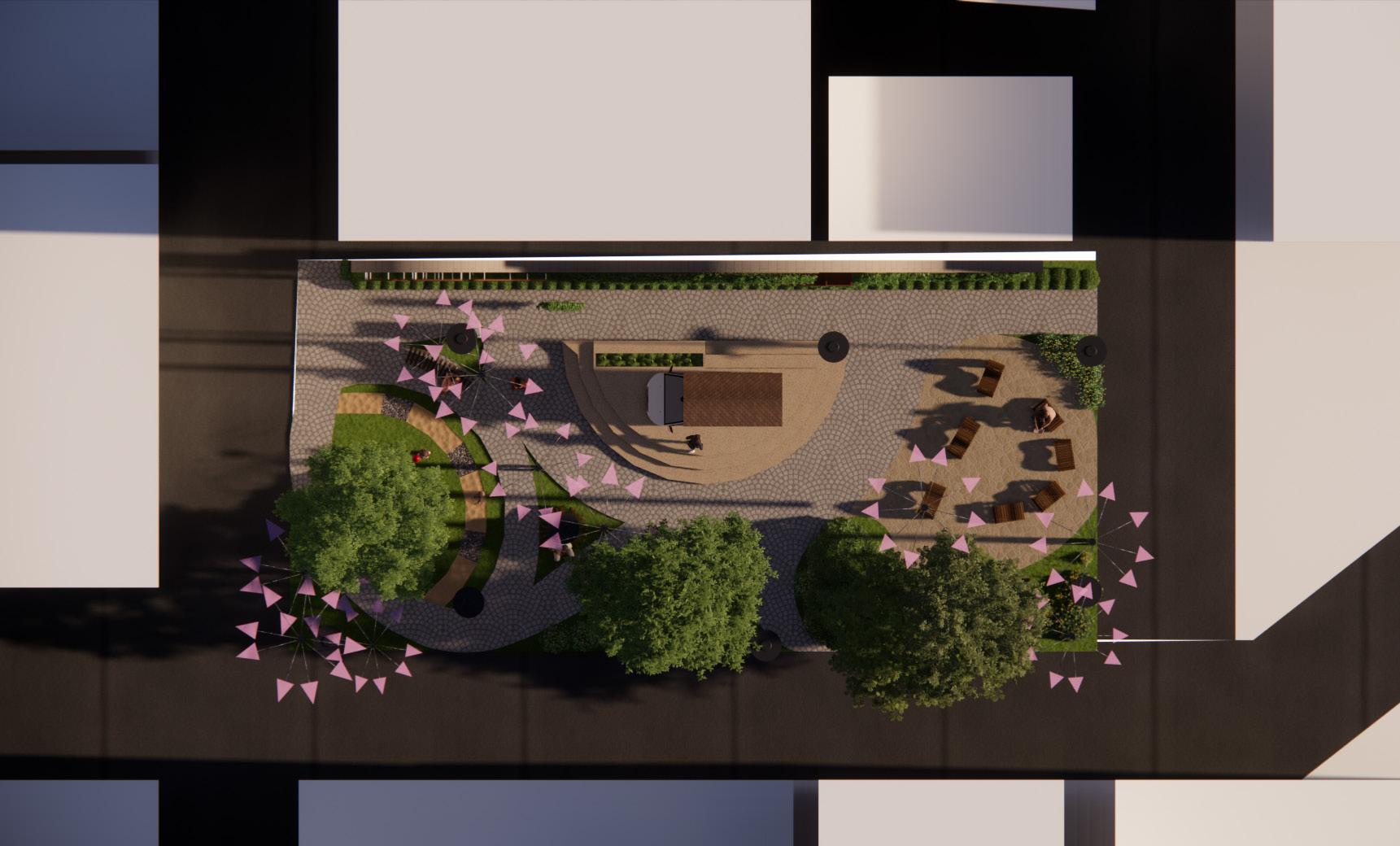
25
Plan with the trees
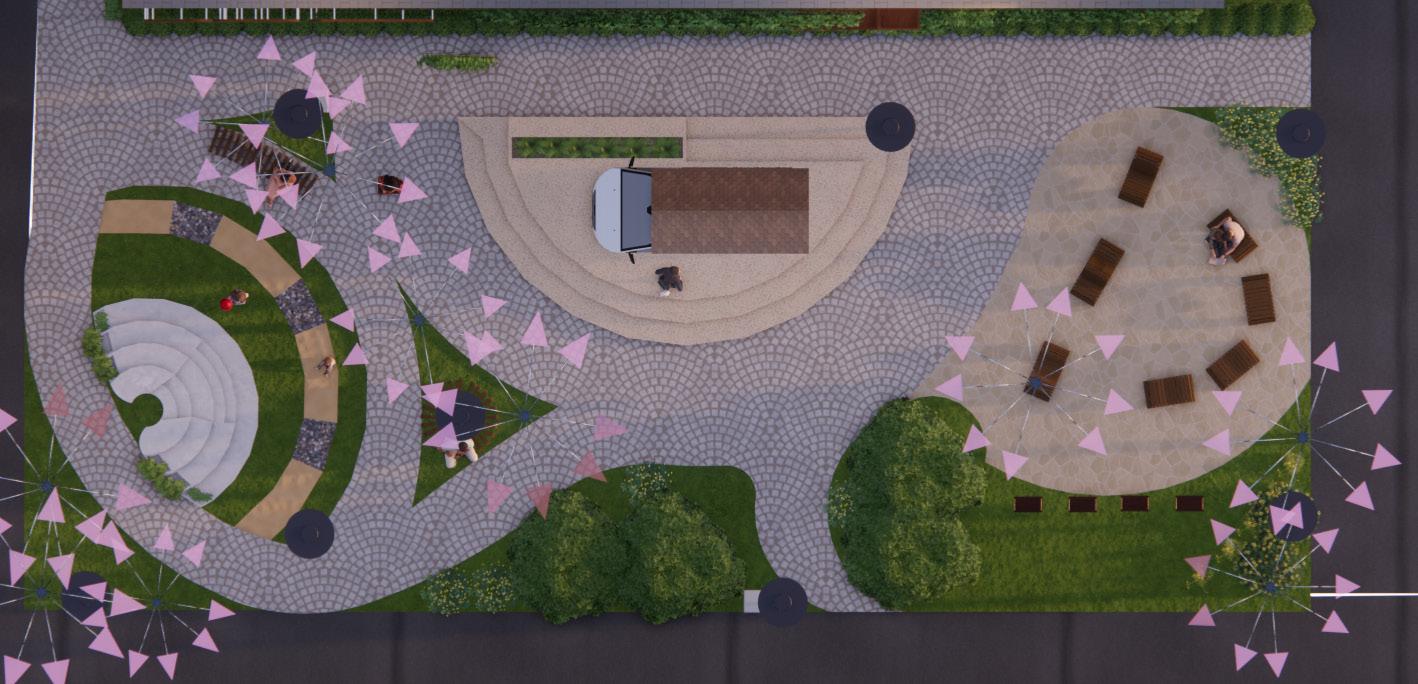

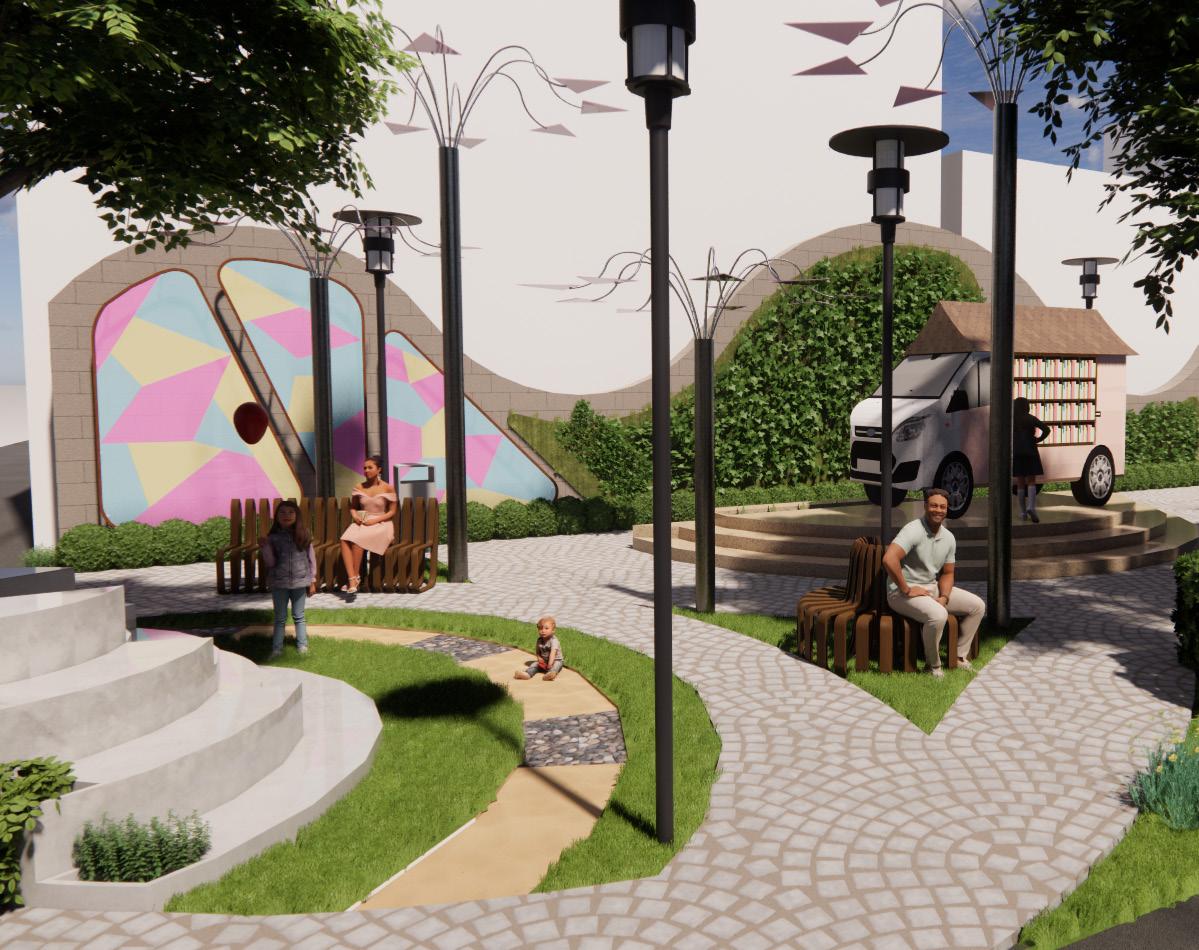
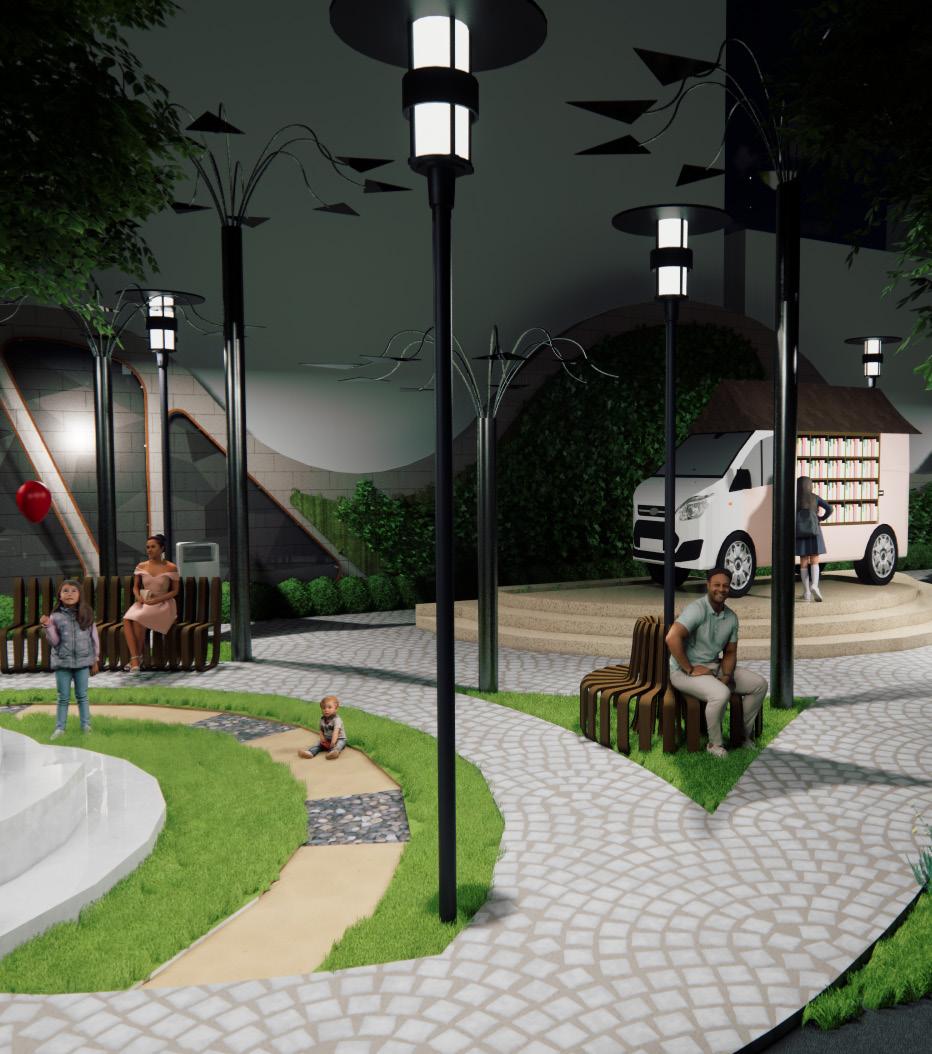
26
Plan without the trees
Set Design Projects
STAGE DESIGN HEAD
TEDX MAHE Bengluru event
16th feburary 2024
website link: https://www.tedxmahebengaluru.com/

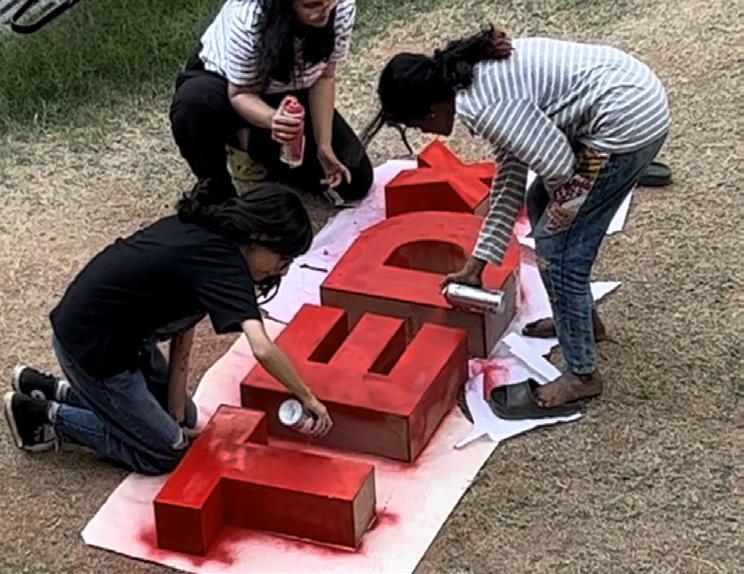
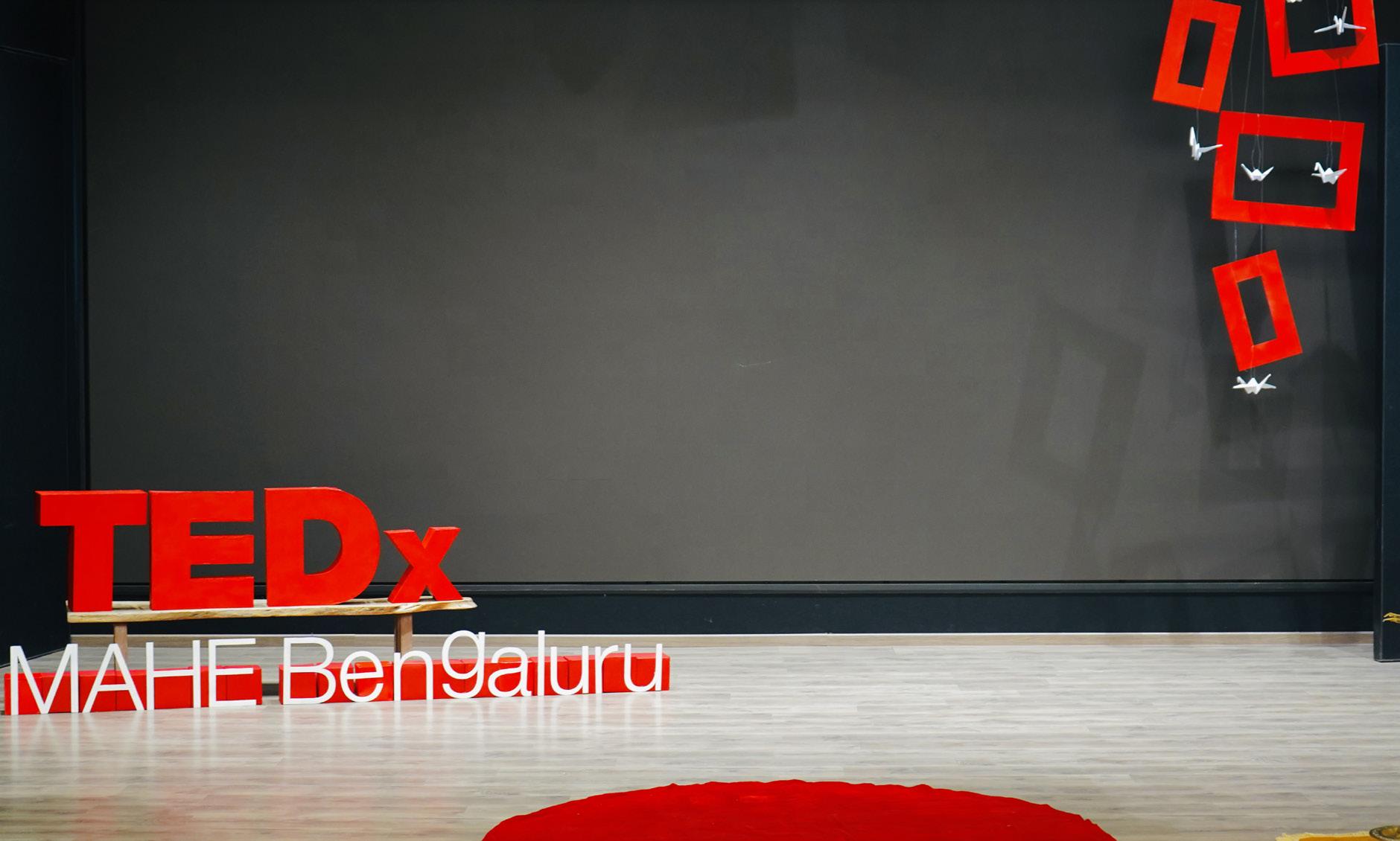
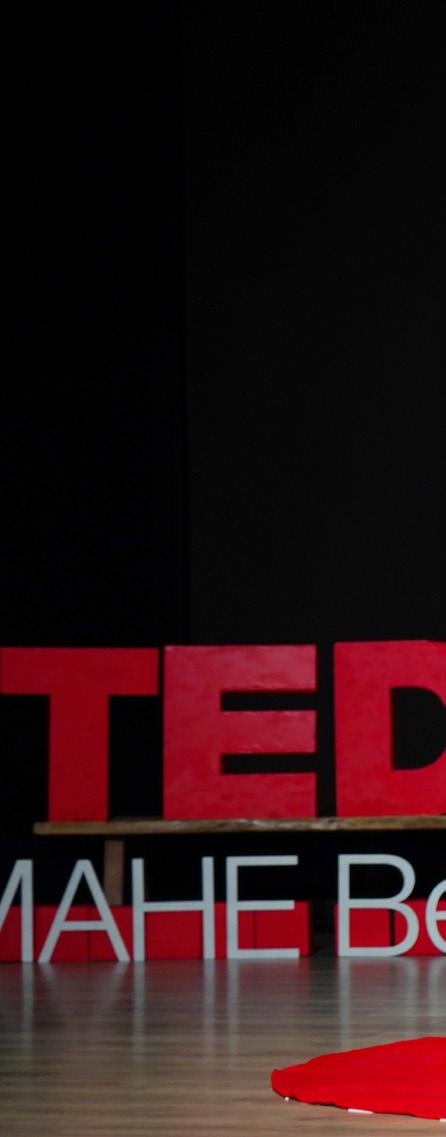

06


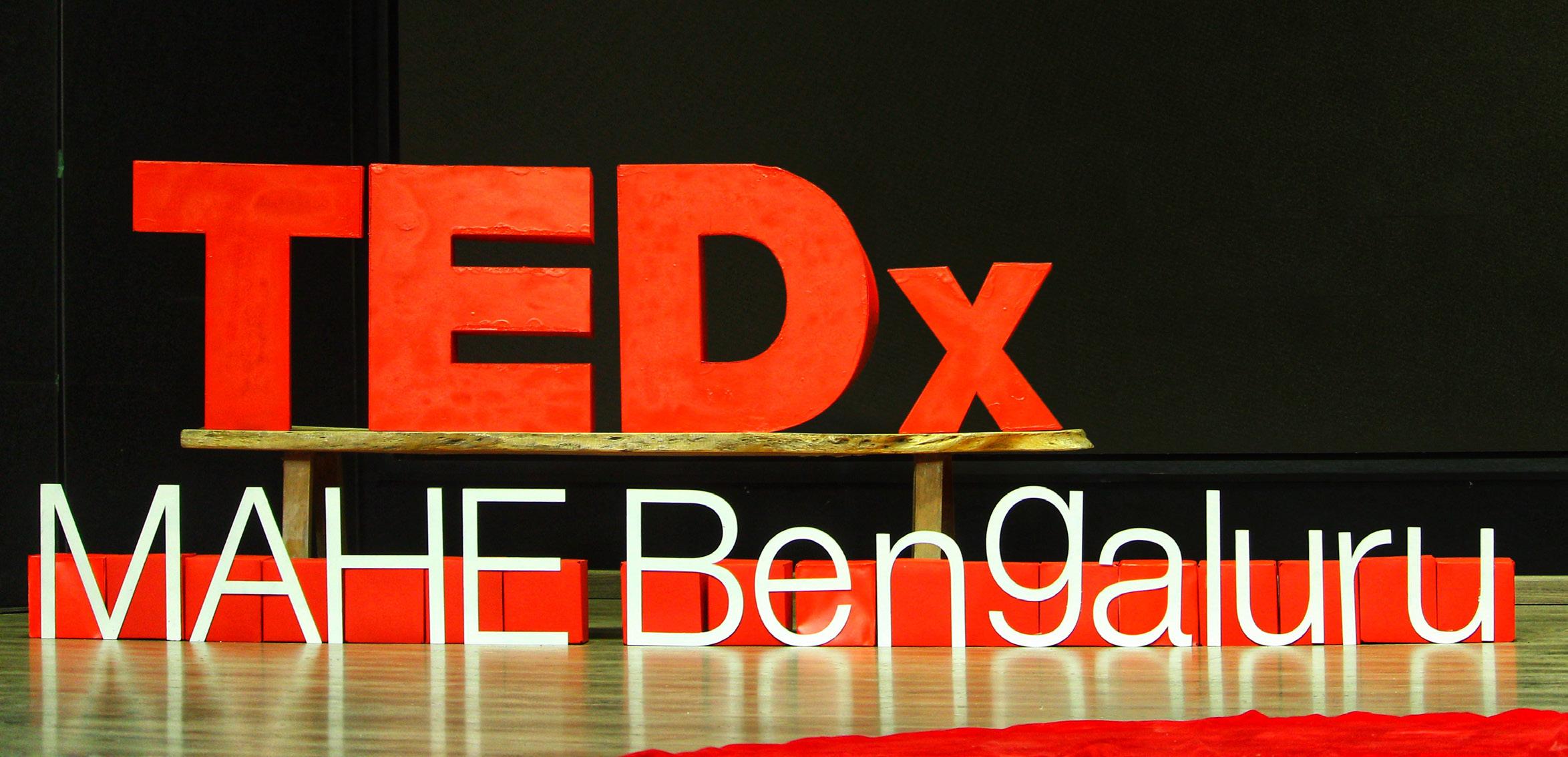
28
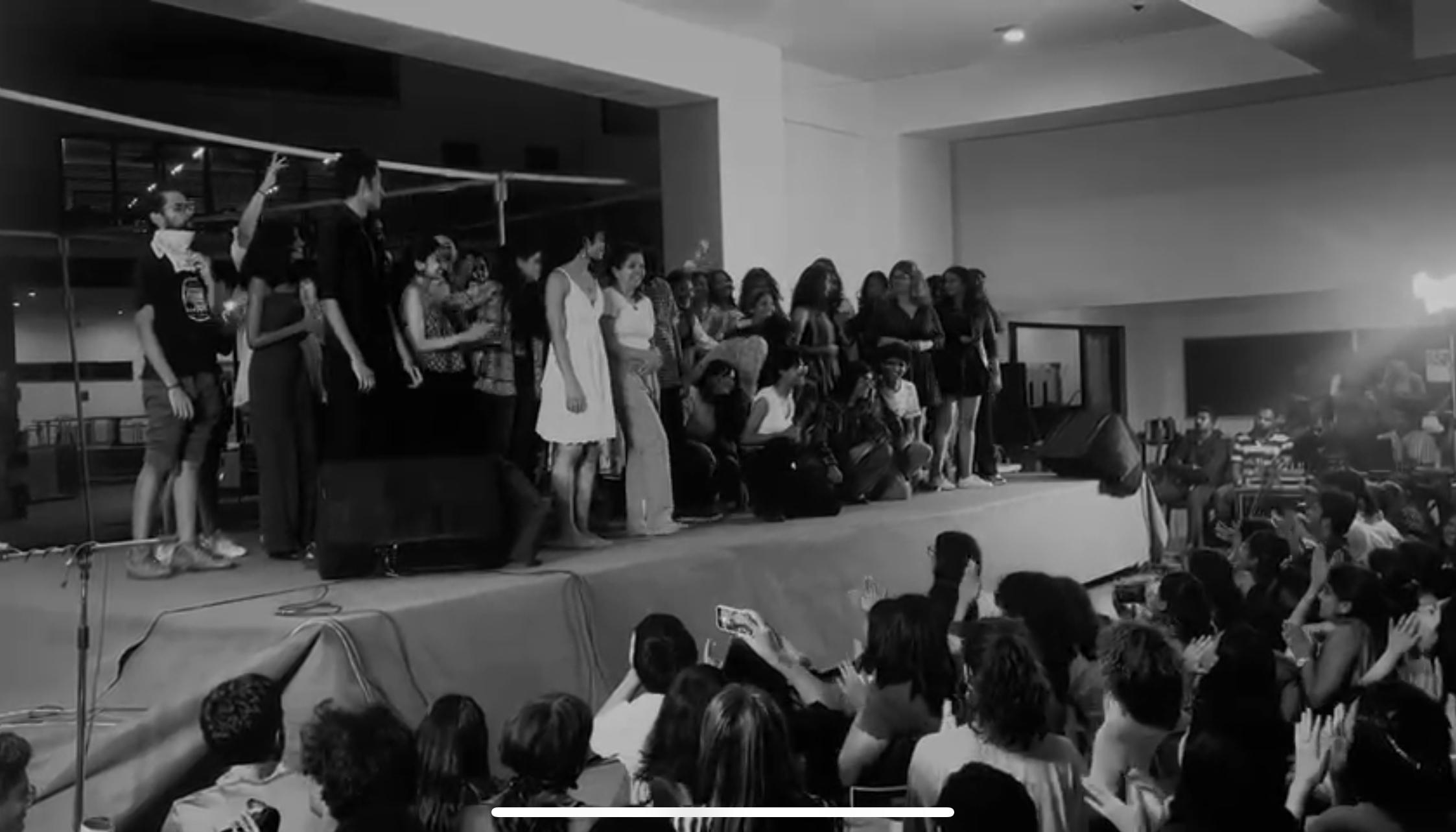
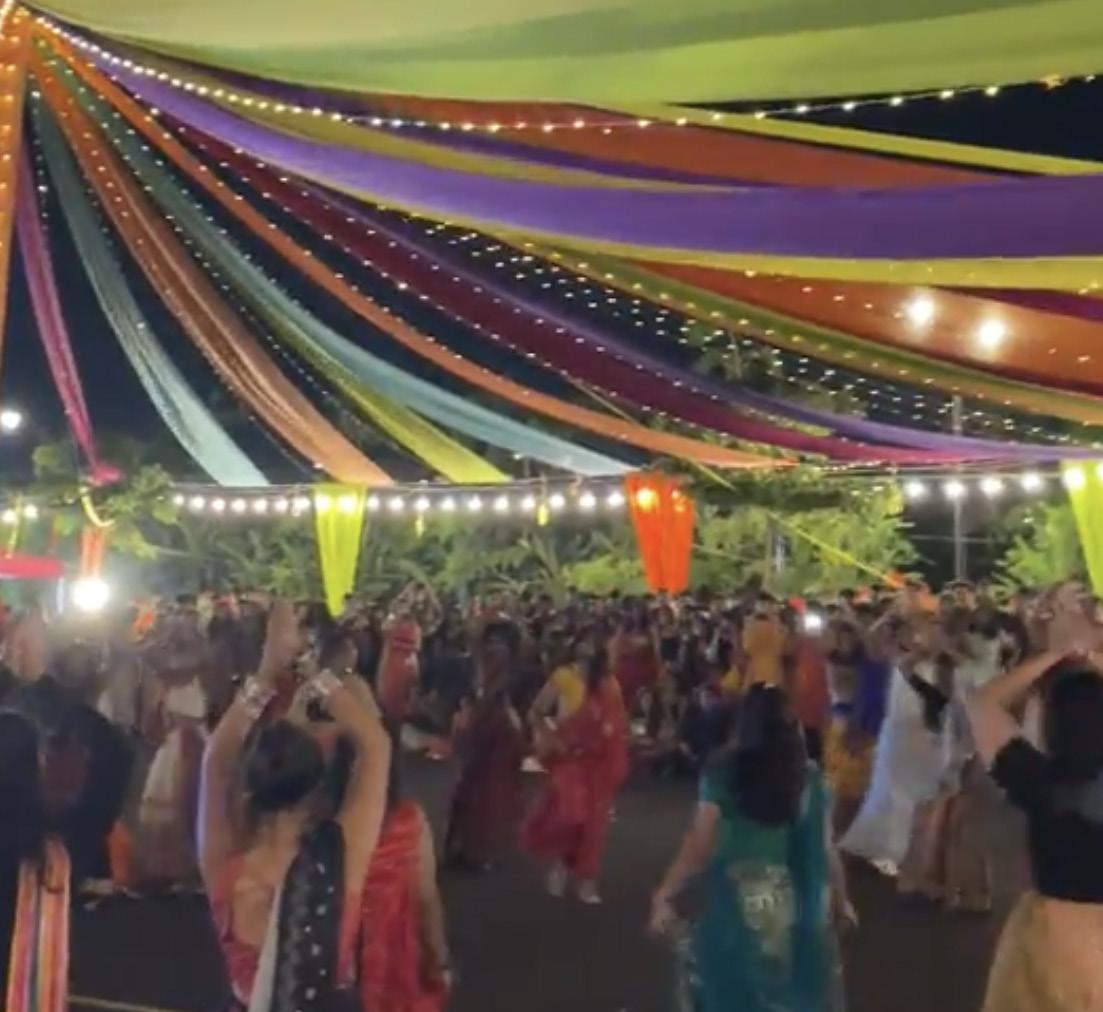
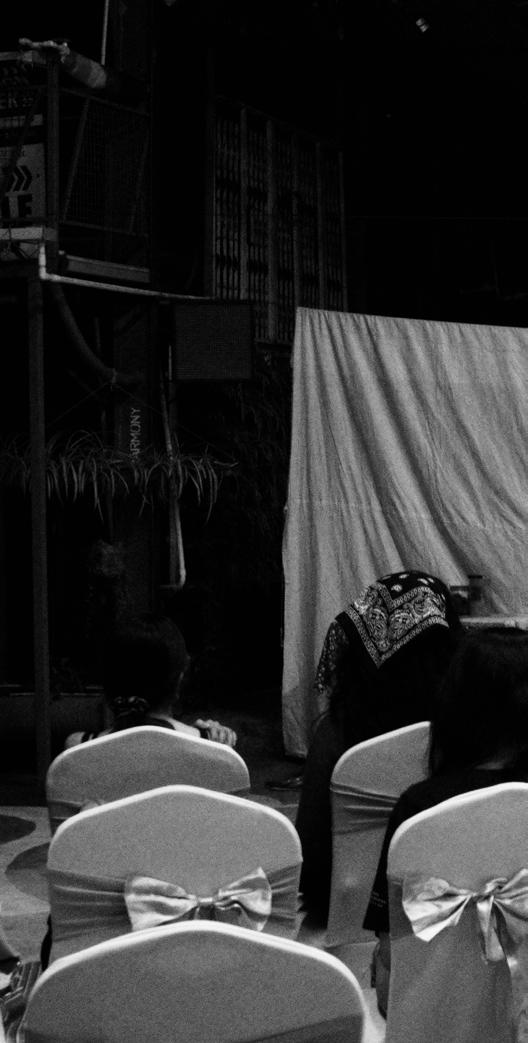
 Decor head for the Garba Night that happened in MAHE Bengaluru
Decor head for the Garba Night that happened in MAHE Bengaluru

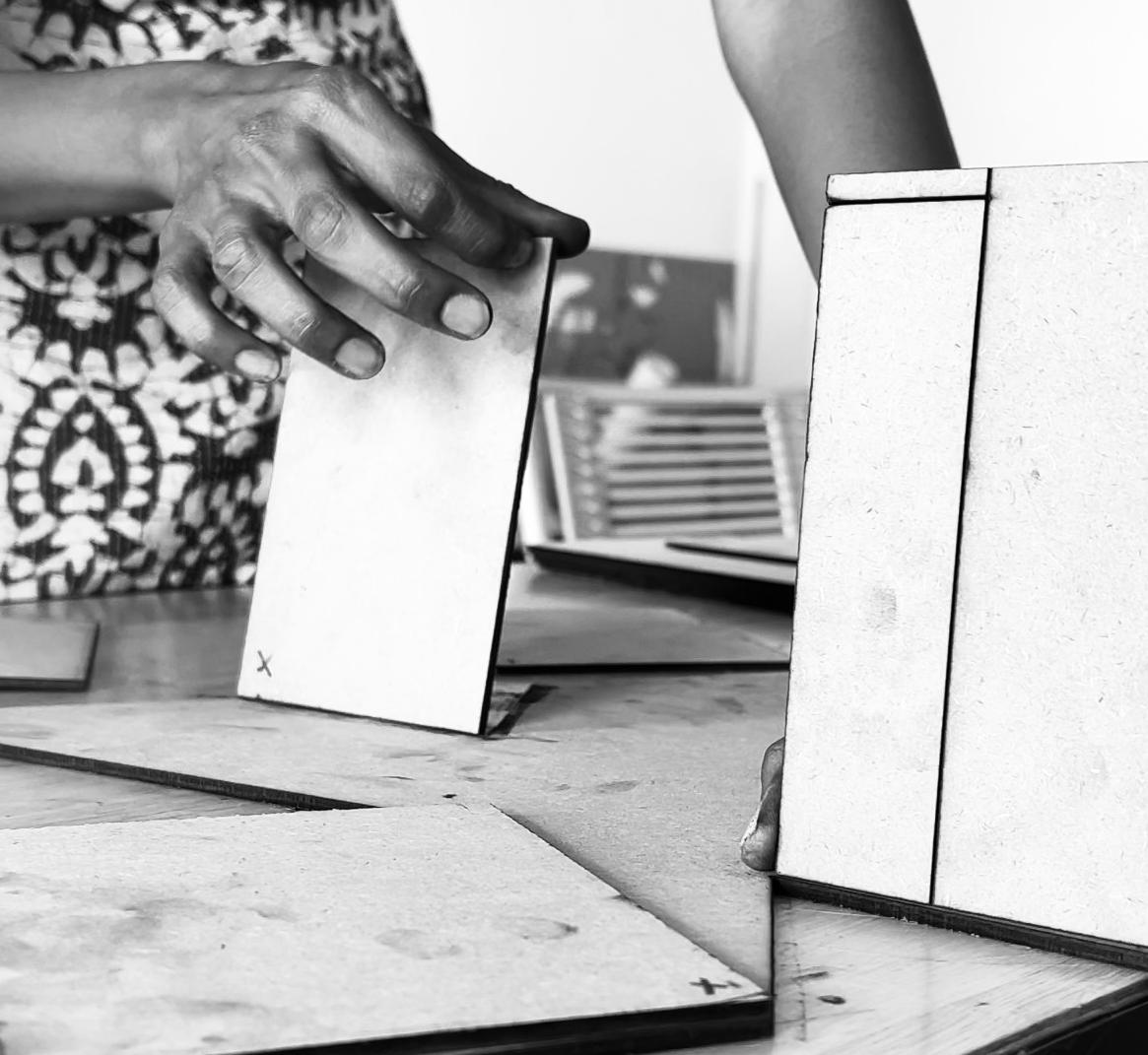

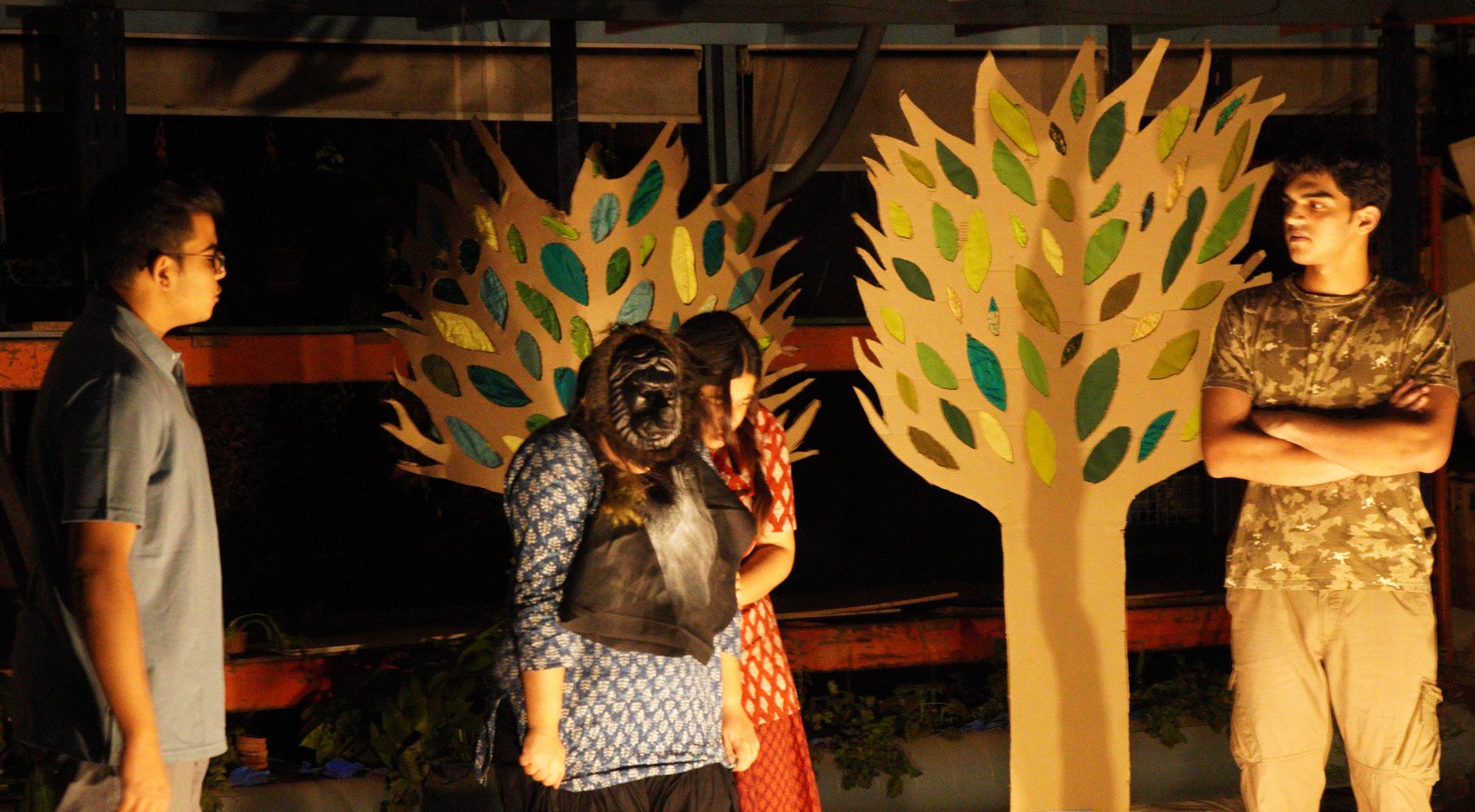
30
Set designer for the play THE LAST RESORT by Mandali (theatre club)
Creative Explorations
This piece is about an extension of the body which represents the unrealistic expectations of the society. It’s about how these beautiful imperfections are obscured by this flawless stencil that people are forced to follow
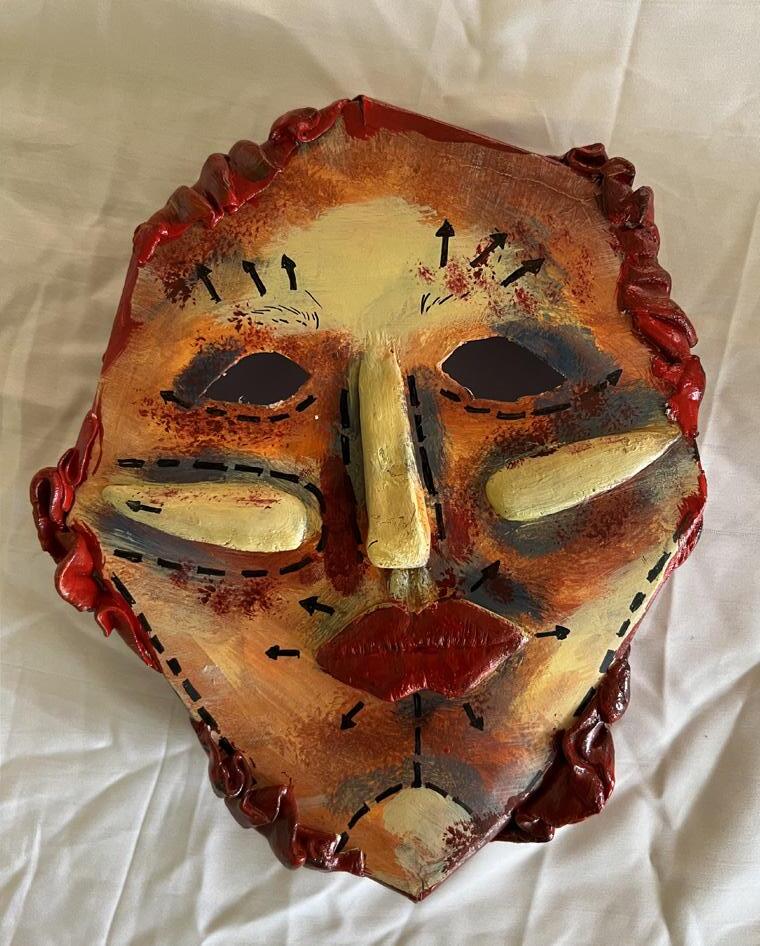
CERAMICS and SCULPTURES
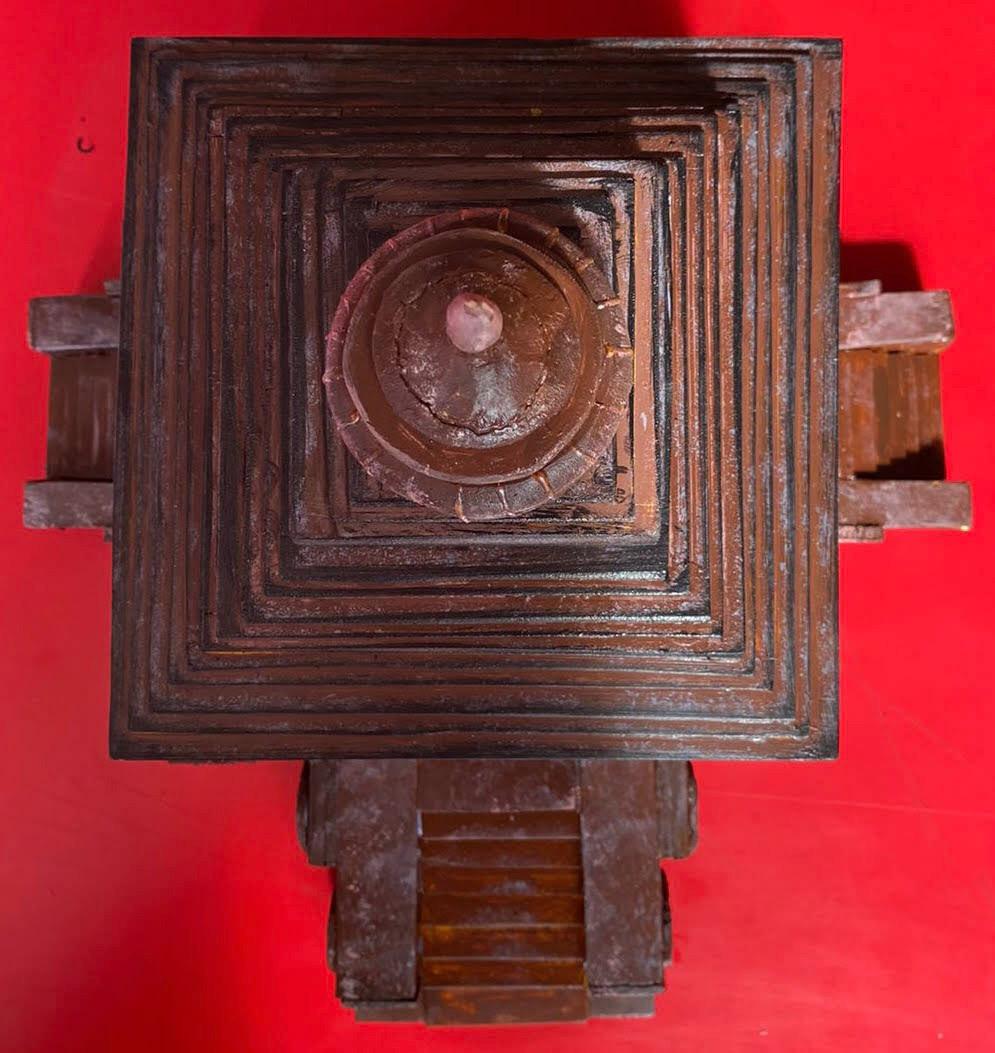


07
Konark Temple Model making (gourp project)
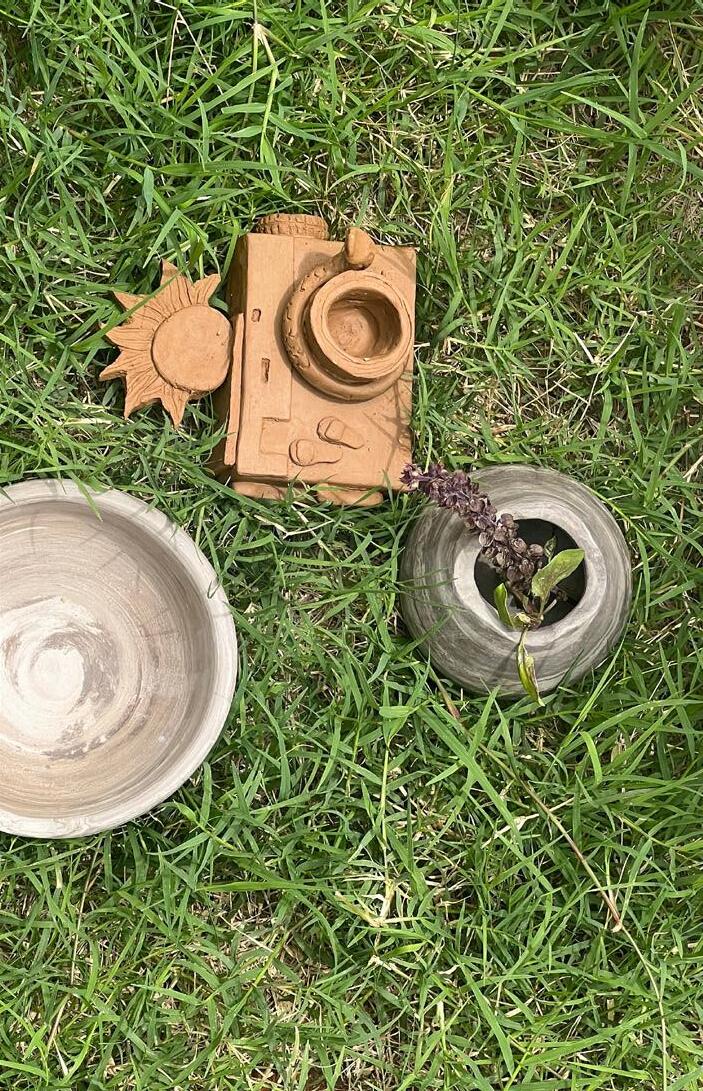


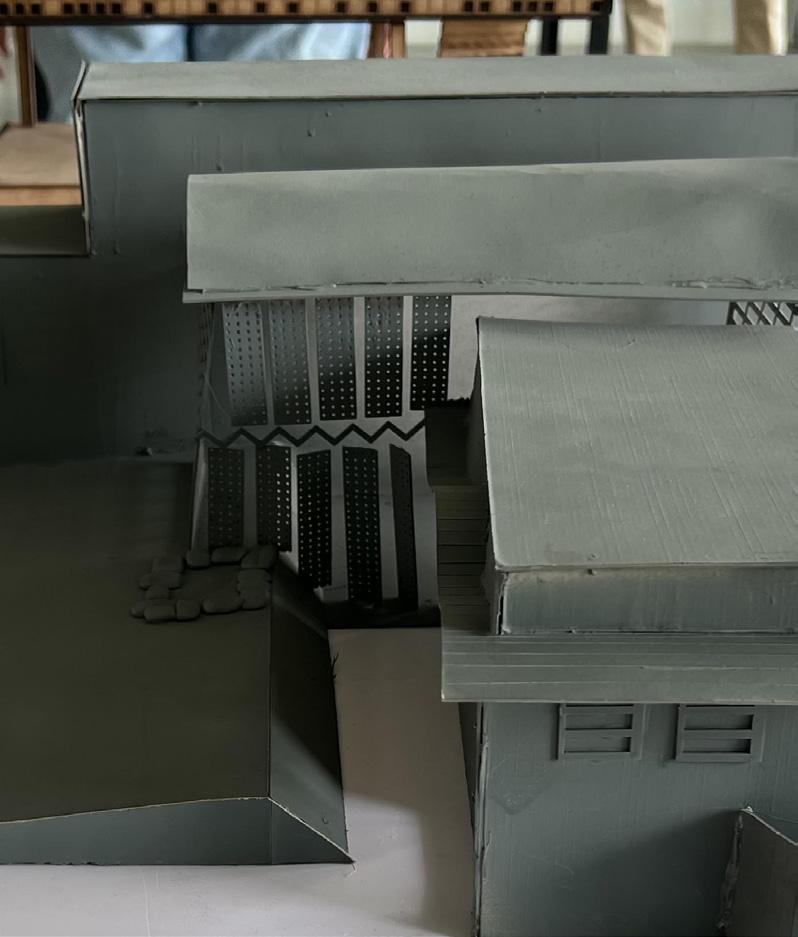
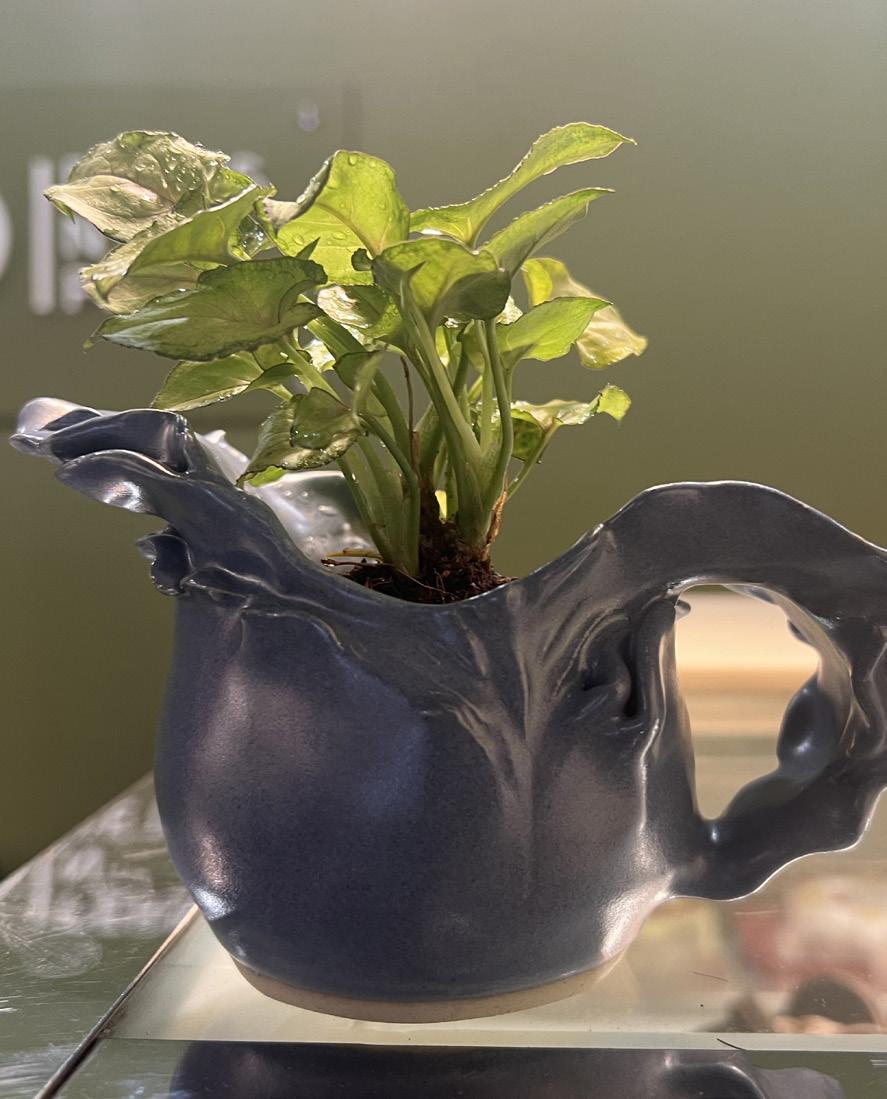
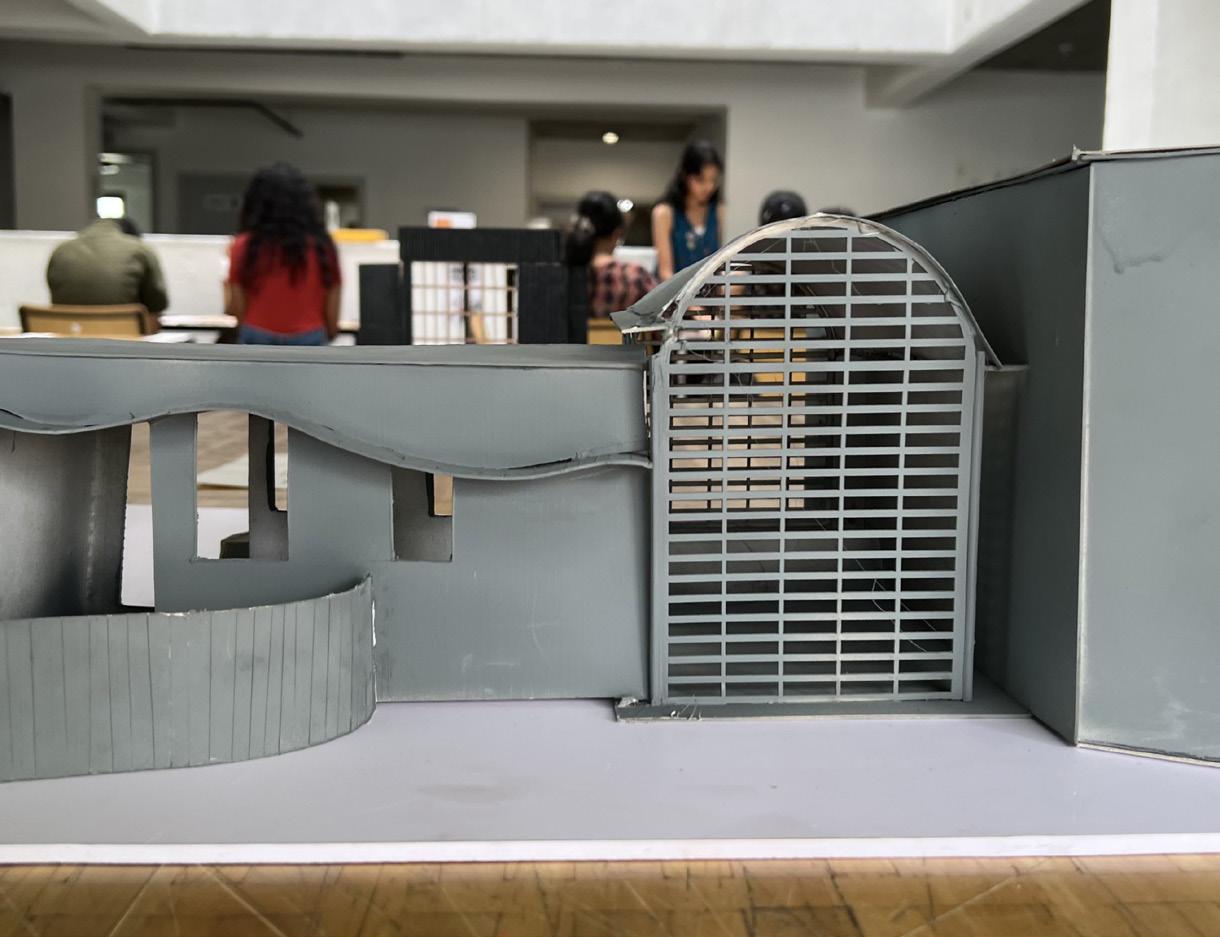
Wall house Model Making 32


















 Double Roof Insulated Bricks
Terracota canal
Double Roof Insulated Bricks
Terracota canal





 Entrance and the Reception
Entrance and the Reception

 eating area near the cafeteria
eating area near the cafeteria




 Immersive gallery a
Immersive gallery b
staff room storage
Projection mapping room
Reception
Entrance 1
Entrance 2
Office
Immersive gallery a
Immersive gallery b
staff room storage
Projection mapping room
Reception
Entrance 1
Entrance 2
Office





 Section of the galleries
Elevation of the center
Section of the center
Section of the galleries
Elevation of the center
Section of the center






























 Participatory Activity summary
Participatory activity Summary male to female ratio
Participatory Activity cards and board
Participatory Activity summary
Participatory activity Summary male to female ratio
Participatory Activity cards and board


















 Decor head for the Garba Night that happened in MAHE Bengaluru
Decor head for the Garba Night that happened in MAHE Bengaluru













