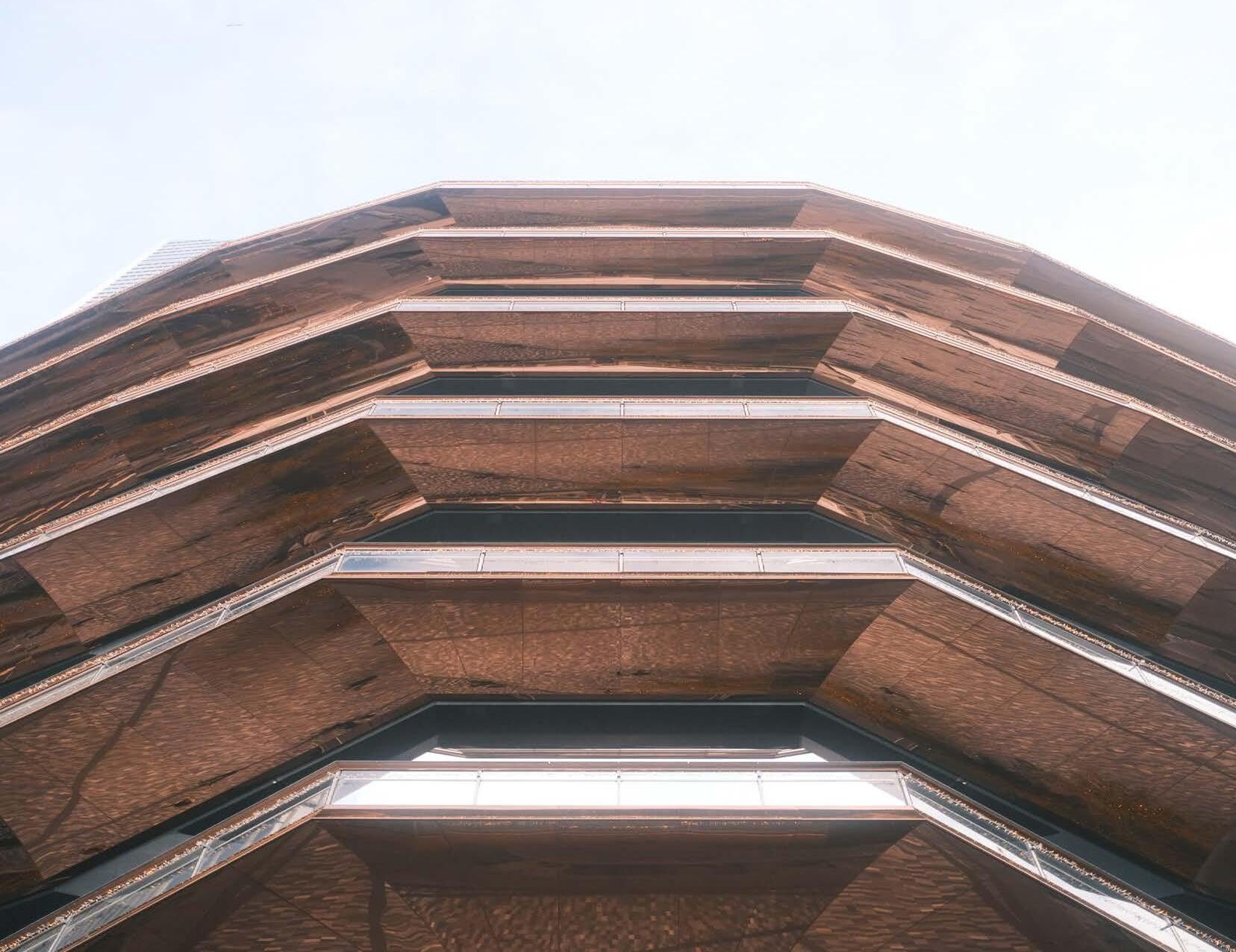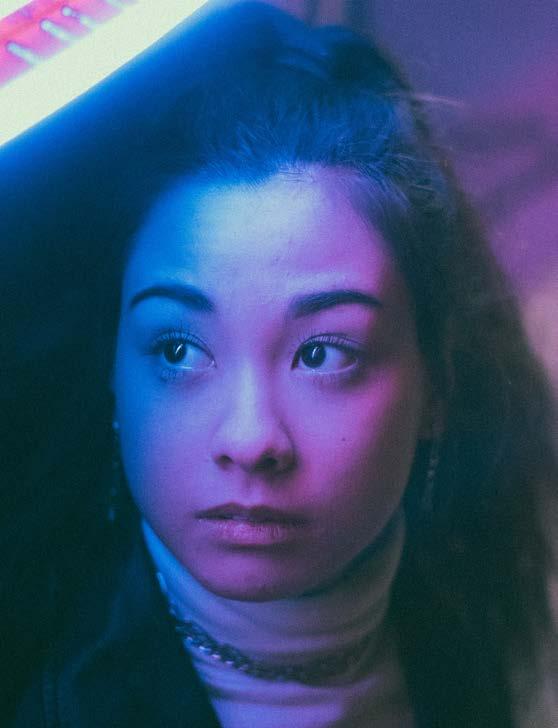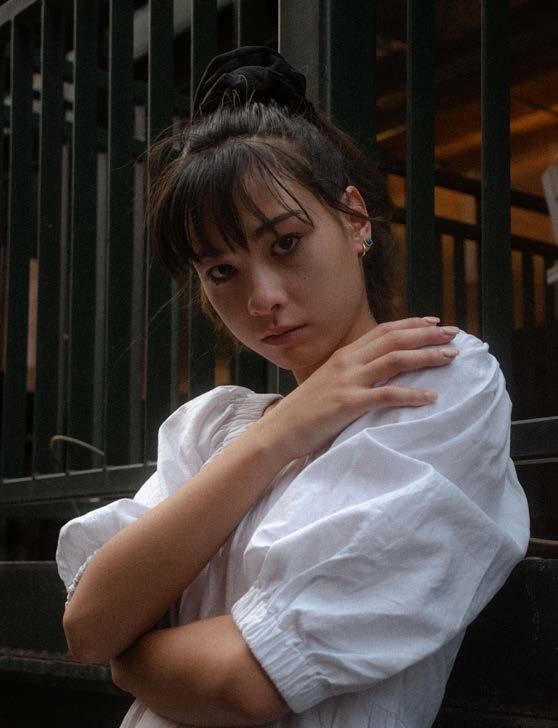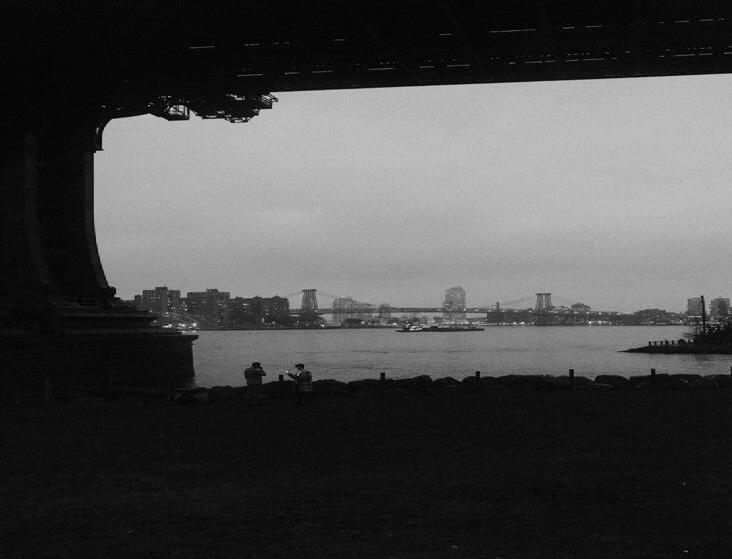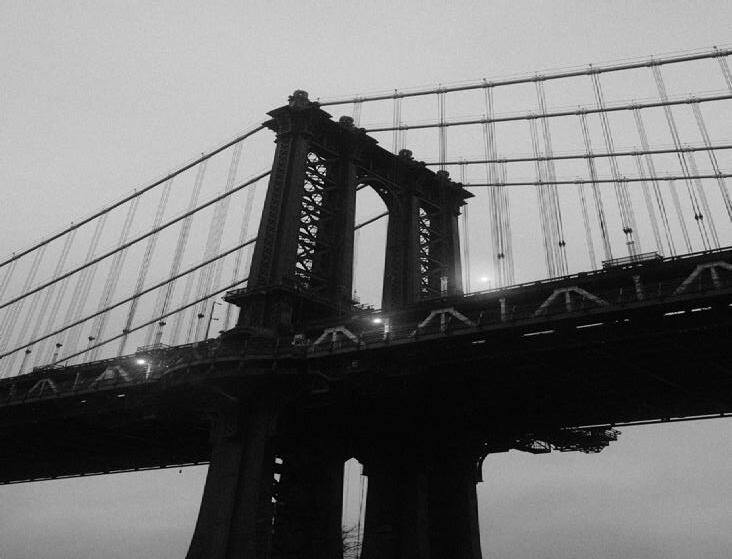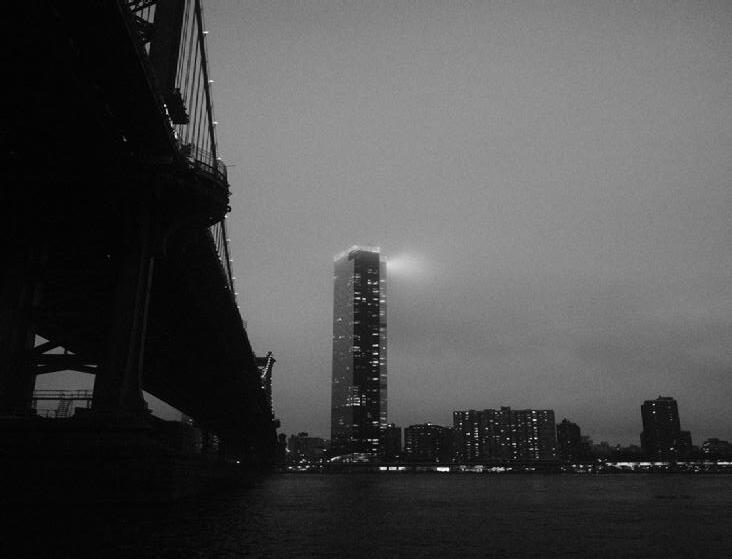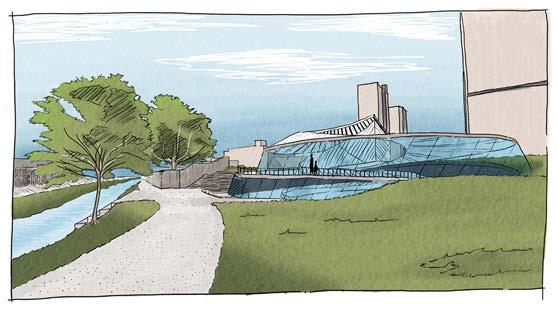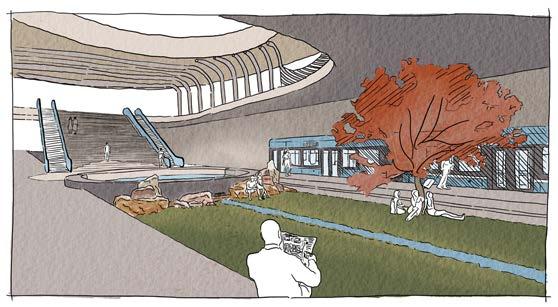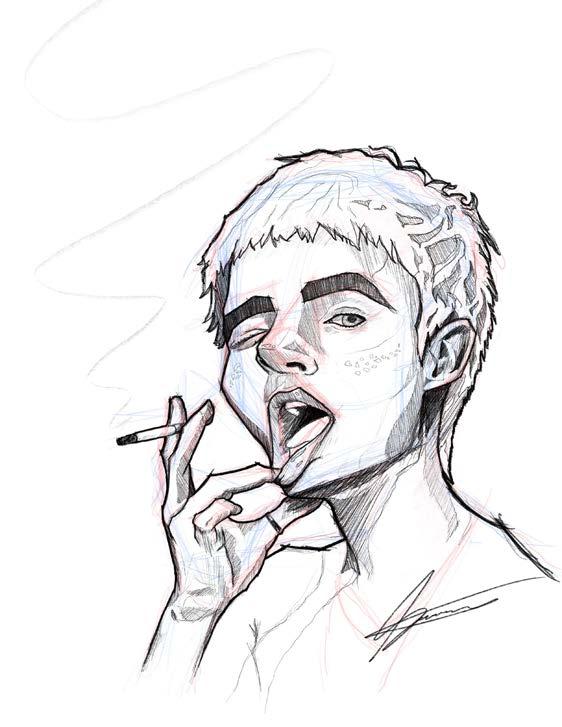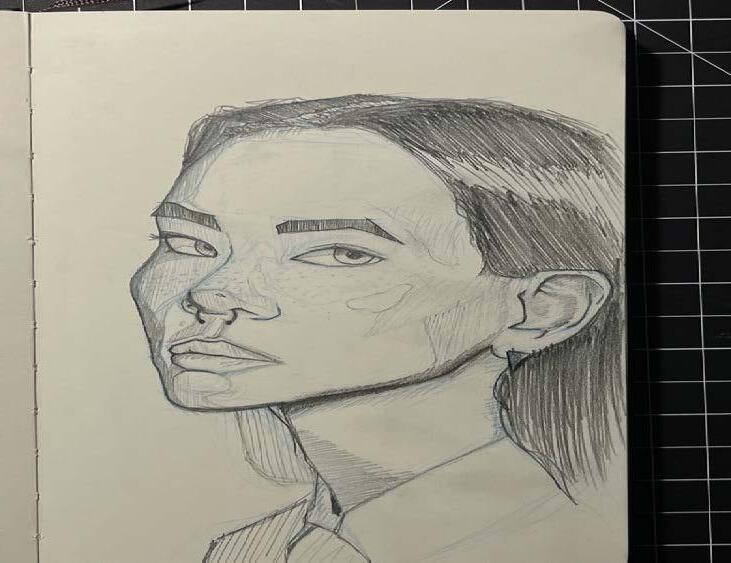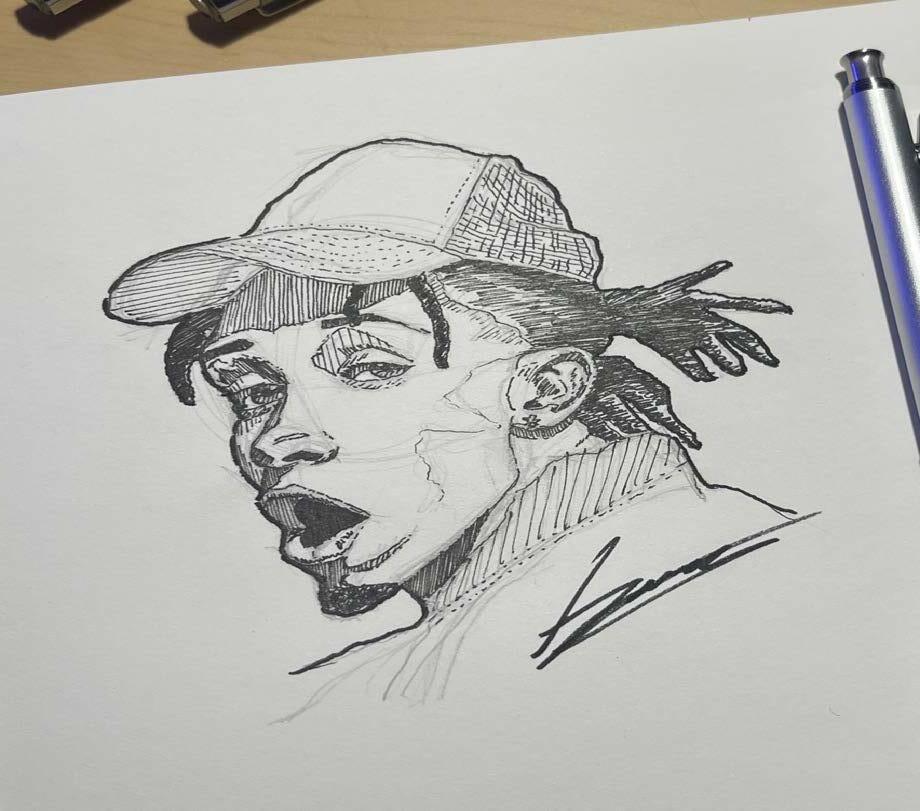SAMU SHRESTHA //
undergraduate design portfolio selected works 2021-22
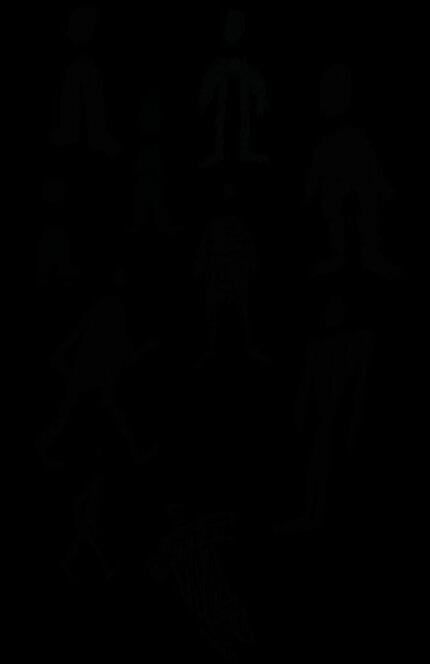

undergraduate design portfolio selected works 2021-22

NAME samu shrestha
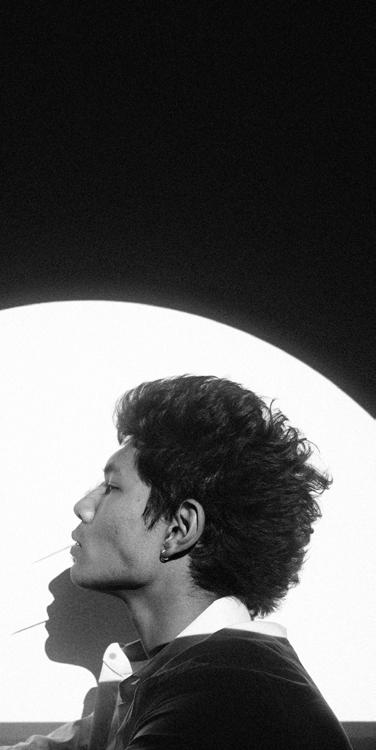
AGE 19 years old
ORIGIN kathmandu, np
STUDIES b.arch + comp.sci.
SITE https://samu.wtf/

Project: Community Arts Center
Tools: Rhino, Grasshopper, VRay, Illustrator, Photoshop
Studio: Studio III (University of Colorado, Denver - FA 2022)
Professor: Brian Dale (Sort Studio)
Project Size: 2,000 SF

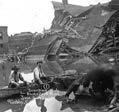
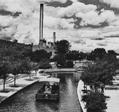
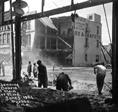
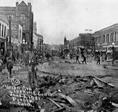
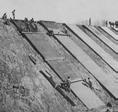



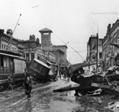
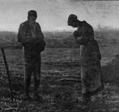
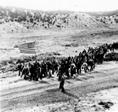
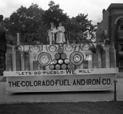



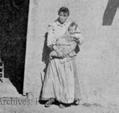
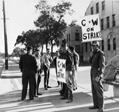

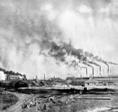




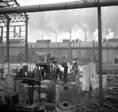
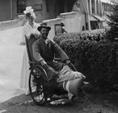

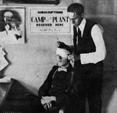

My initial prorposal was focused around solving the programmatic need for a mixed-use gathering, gallery, performance, and production space. My concept for the BCA achieved this demand through the use of an open-space courtyard whose enclosing walls consist of a series of adaptable panels and entrances that allow for the flexible arrangement of public and private space.



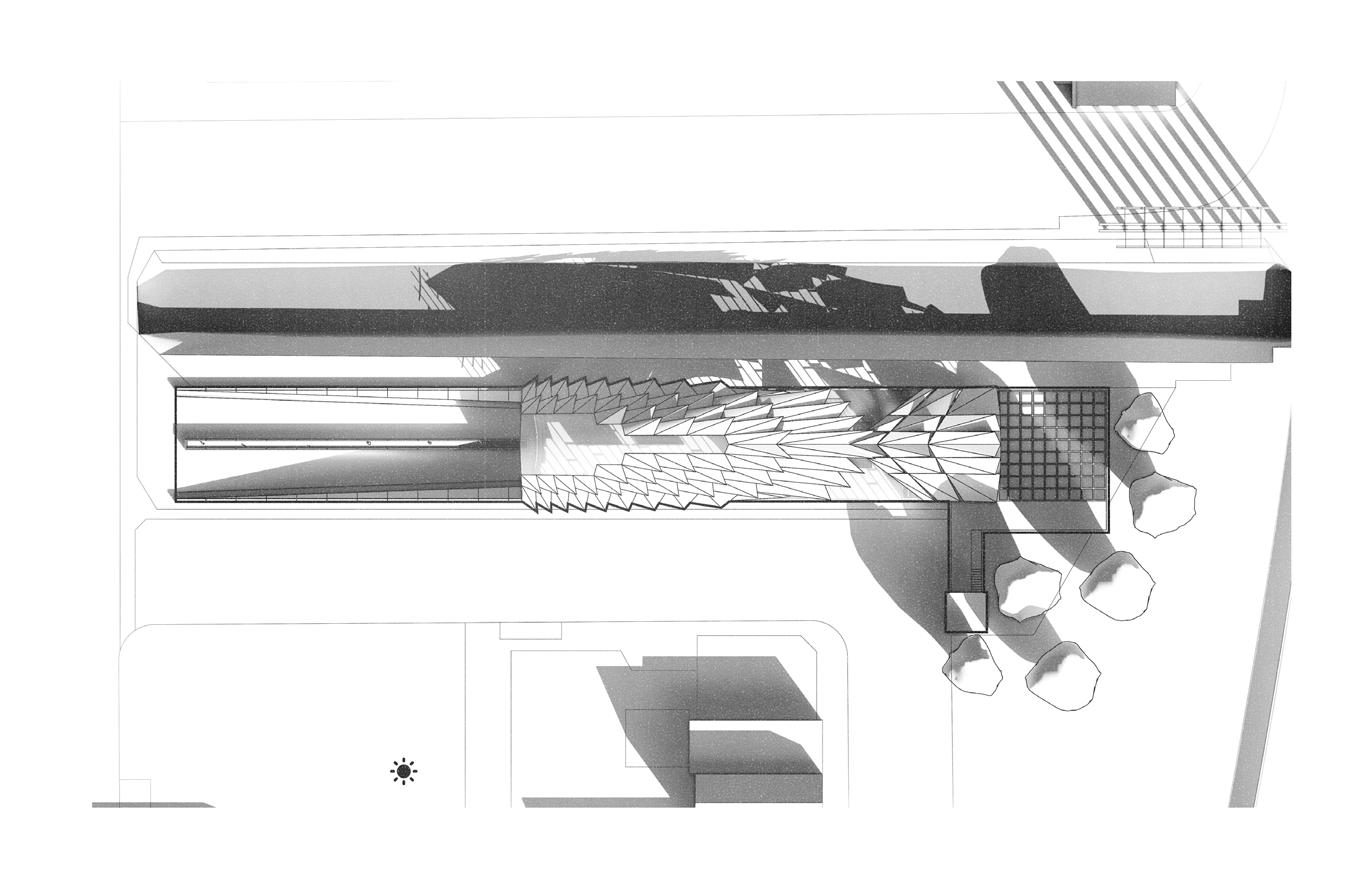
The B.C.A. takes the shape of a winged
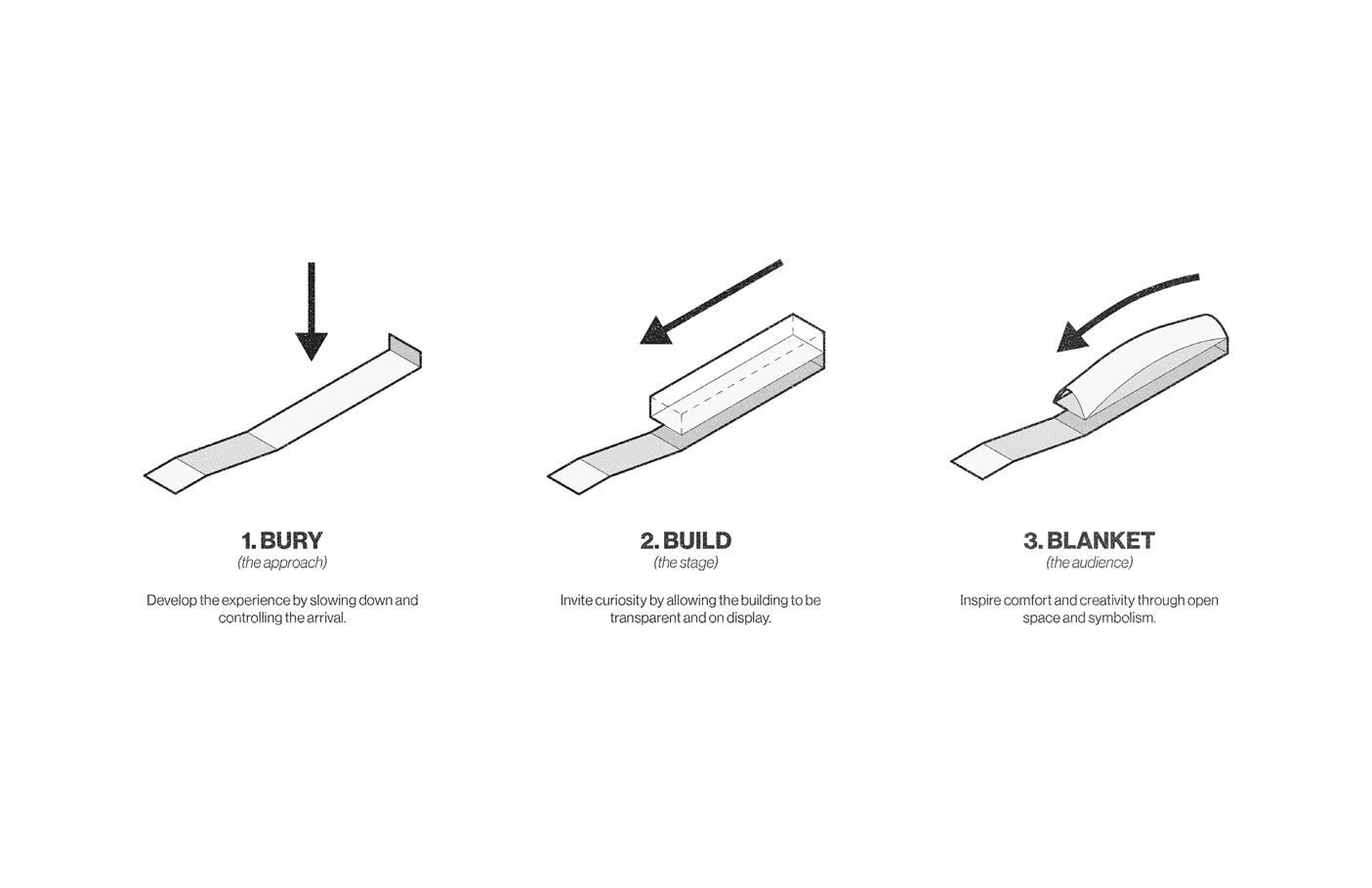
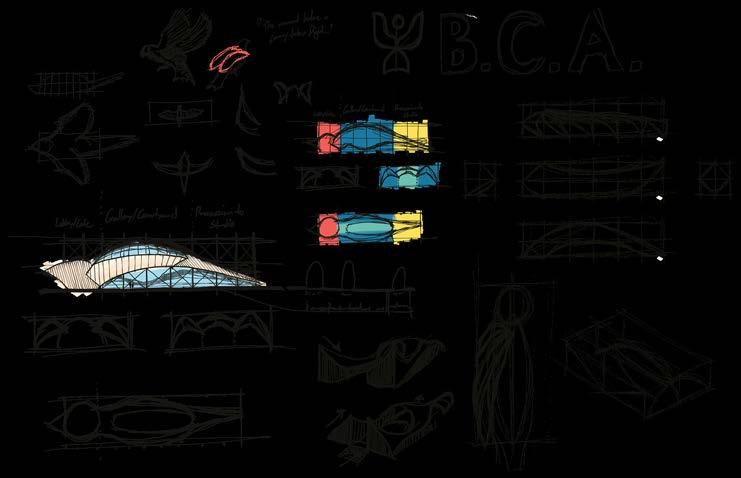
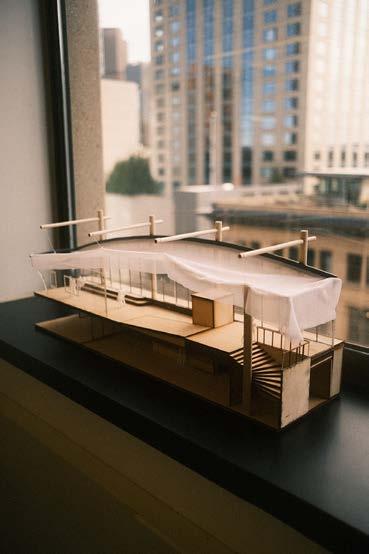

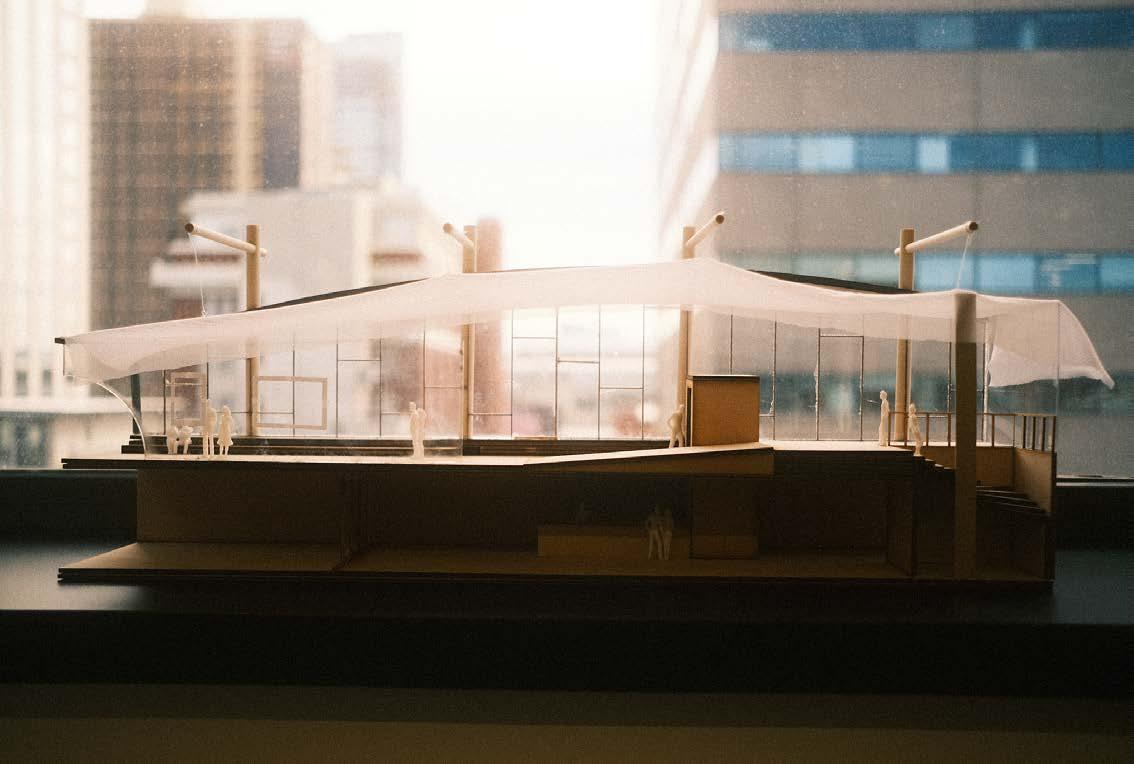
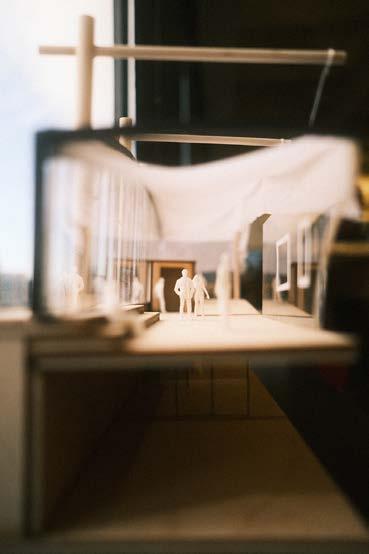
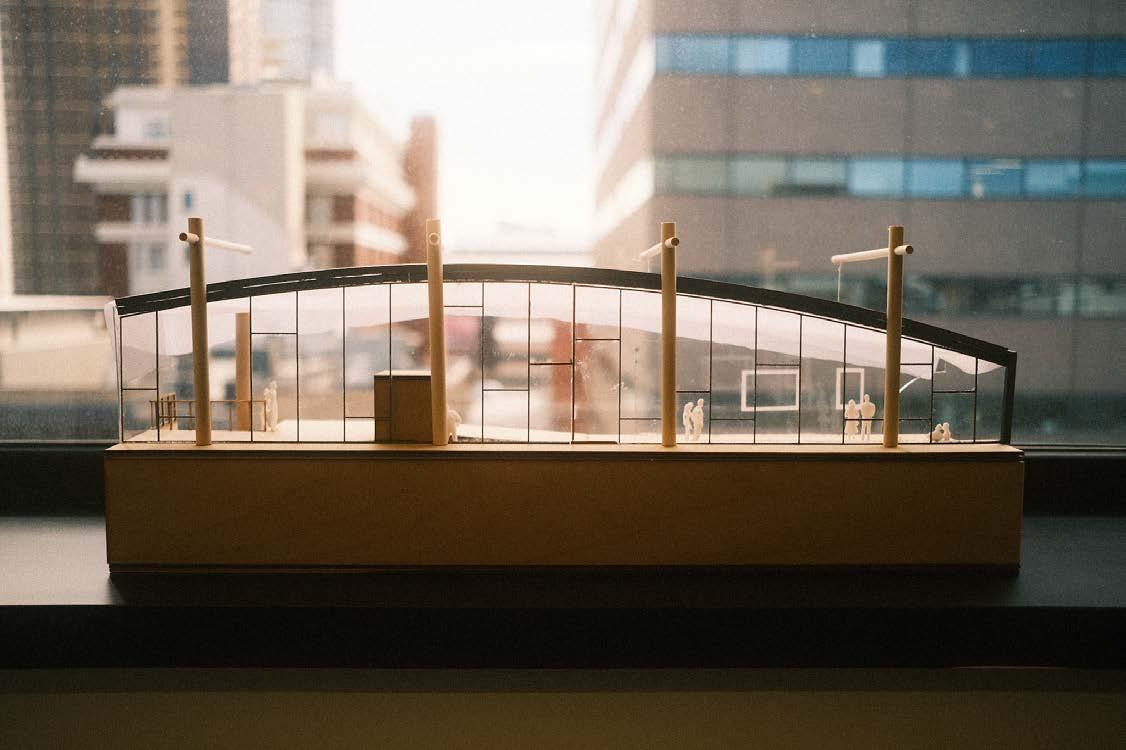





Leveraging the use of parametric design principles were key to the effective iteration and eventual fabrication of the “feathered” roof. Leveraging tween-based graphing and projection mappings, quickly manipulating the overall form in the digital environment then translating that design to our physical reality became a relatively simple process.

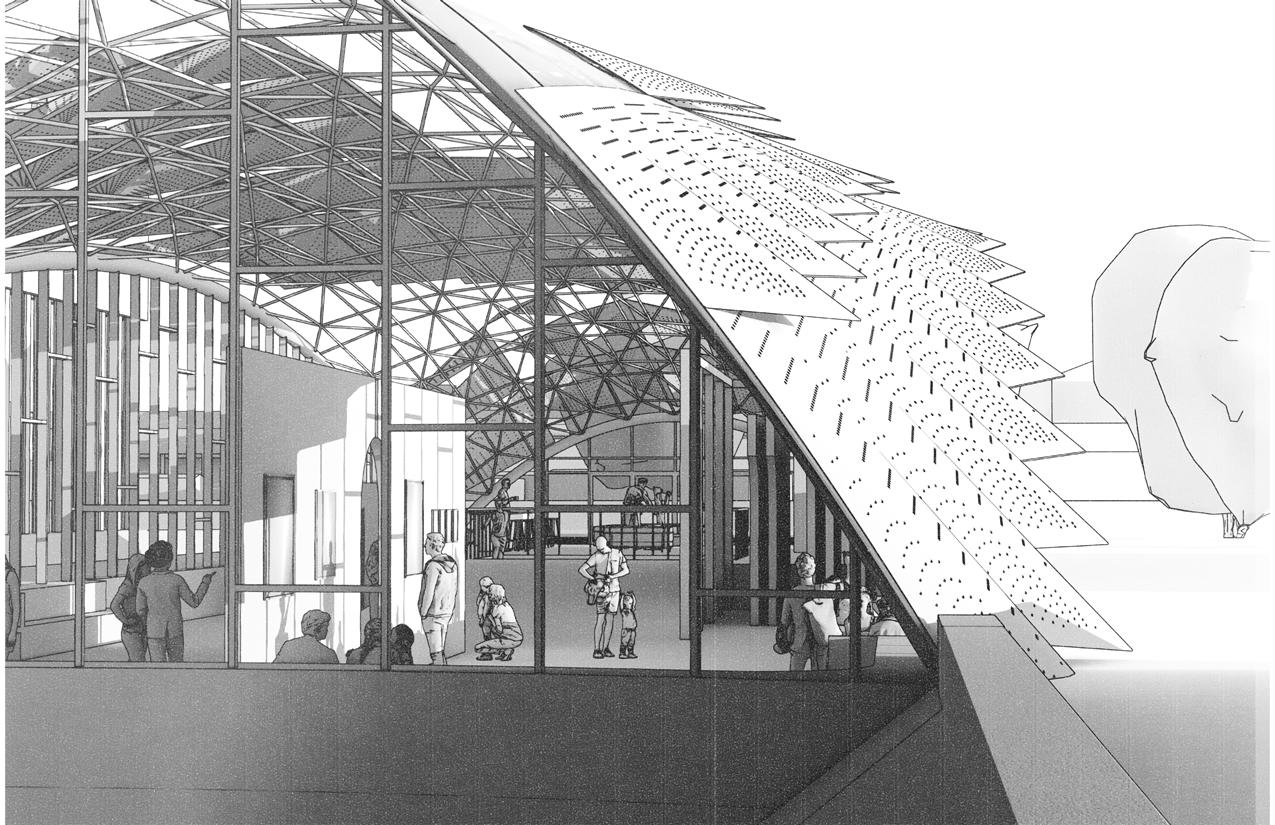


Project: Pavillion
Tools: Rhino, Analog Sketching / Modeling, Woodworking
Studio: Studio I (University of Colorado, Denver - FA 2021)

Professor: Kim Cinco
Project Size: 200 SF



My entire project was predicated by a desire to shatter traditional architectural conventions. For many, our perception of a “shelter” is confined to a very simple notion: four walls and a roof.
Rather than focusing on space as something needing to be contained, this shelter focuses on leveraging voids as an energy requiring direction.
The structure prioritizes the power in nothingness and utilzes emptiness and fluidity to organize and direct space. This focus produces a form which invokes a natural sense of curiosity as an expanse is created for natural elements such as light to render their own unique patterns and shapes.






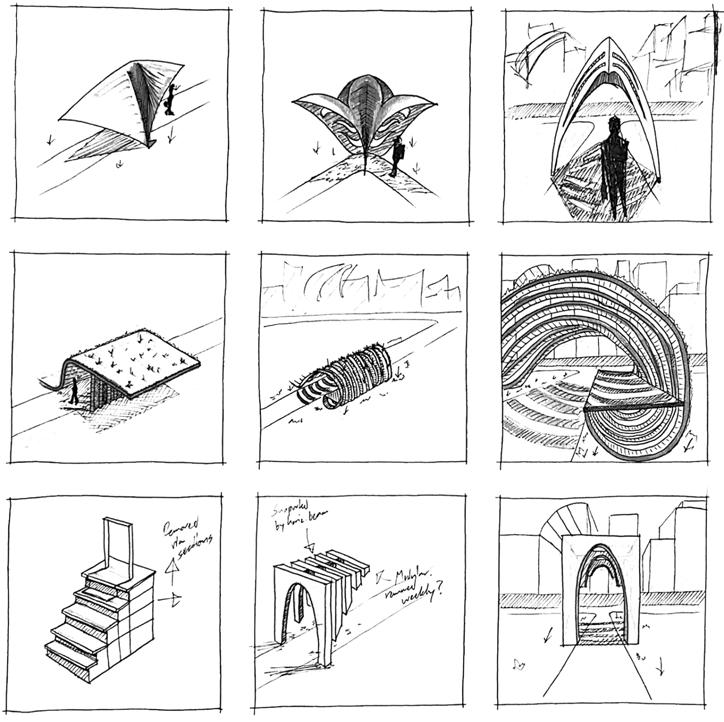
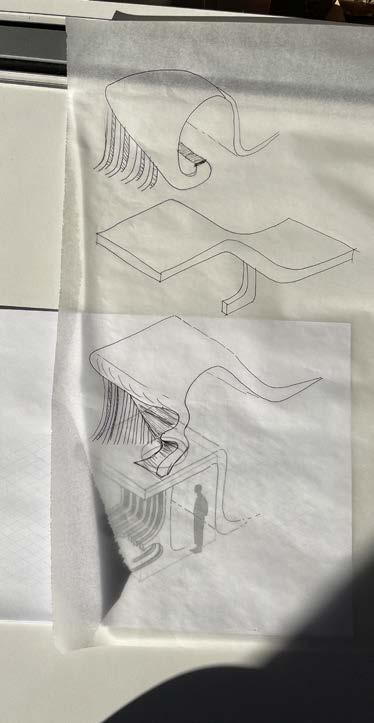
During my iterative design process and exploration of organic forms much of my initial thinking was influenced by paper-folding arrangements. Examining the contrast in soft and hard surfaces formed by creases of paper are what lead to my final decision to emulate a folding extension of the landscape.
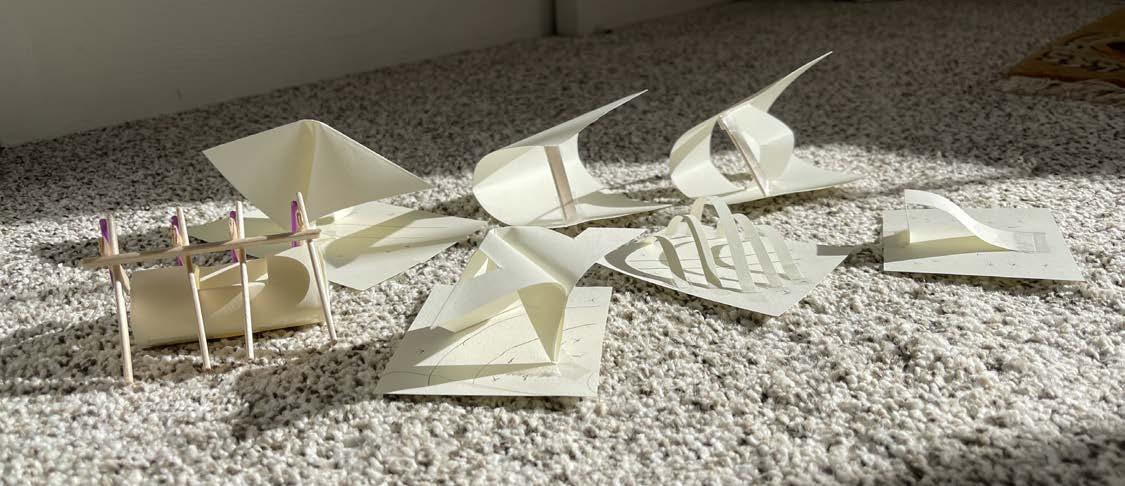
DIGITAL //
- Rhino
- Illustrator
ANALOG //
- Woodworking
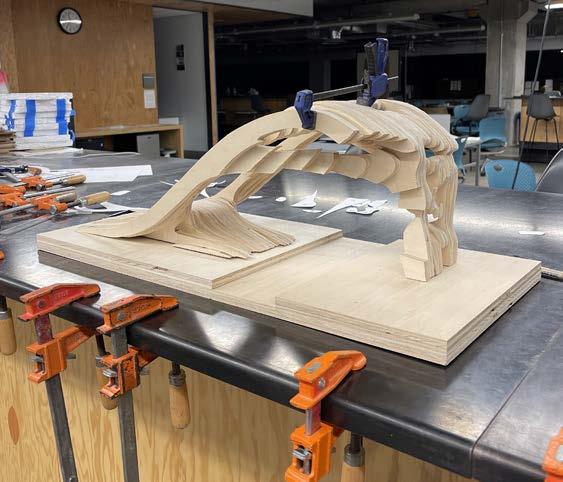
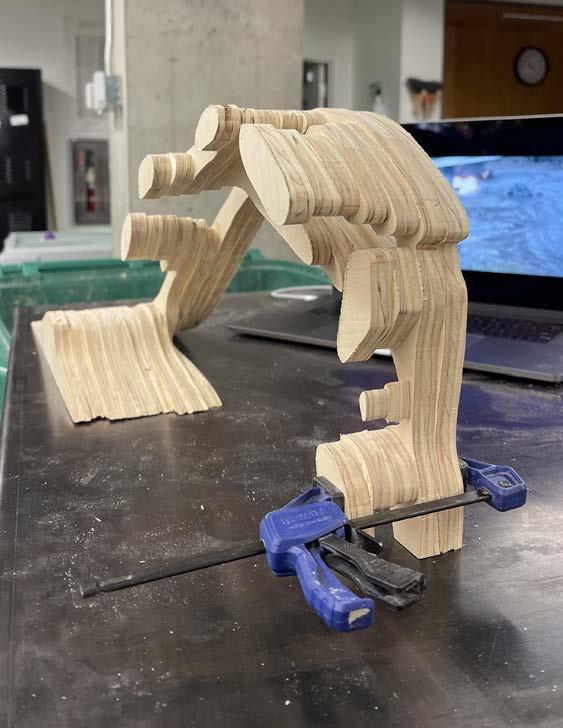
- Hand-drawn Renders

- Rapid Prototyping


Project: Park Plan + Pavillion

Tools: Analog Sketching + Model Making
Studio: Graduate Workshop (CU Denver - SU 2022)
Professors:
Harry Teague (HTA)
Gage Reese (CCY)
Scott Lindenau (Studio B)
Project Size: 2,000 SF
observational sketches. detailing certain scenes around the site made it apparent early on how much of an influence the river itself had on the orientation and structure of the community.



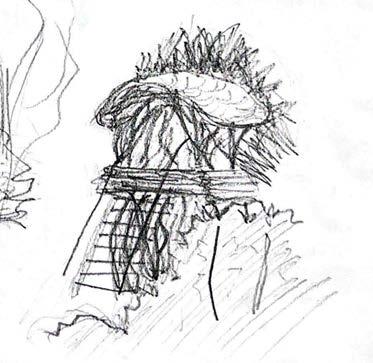

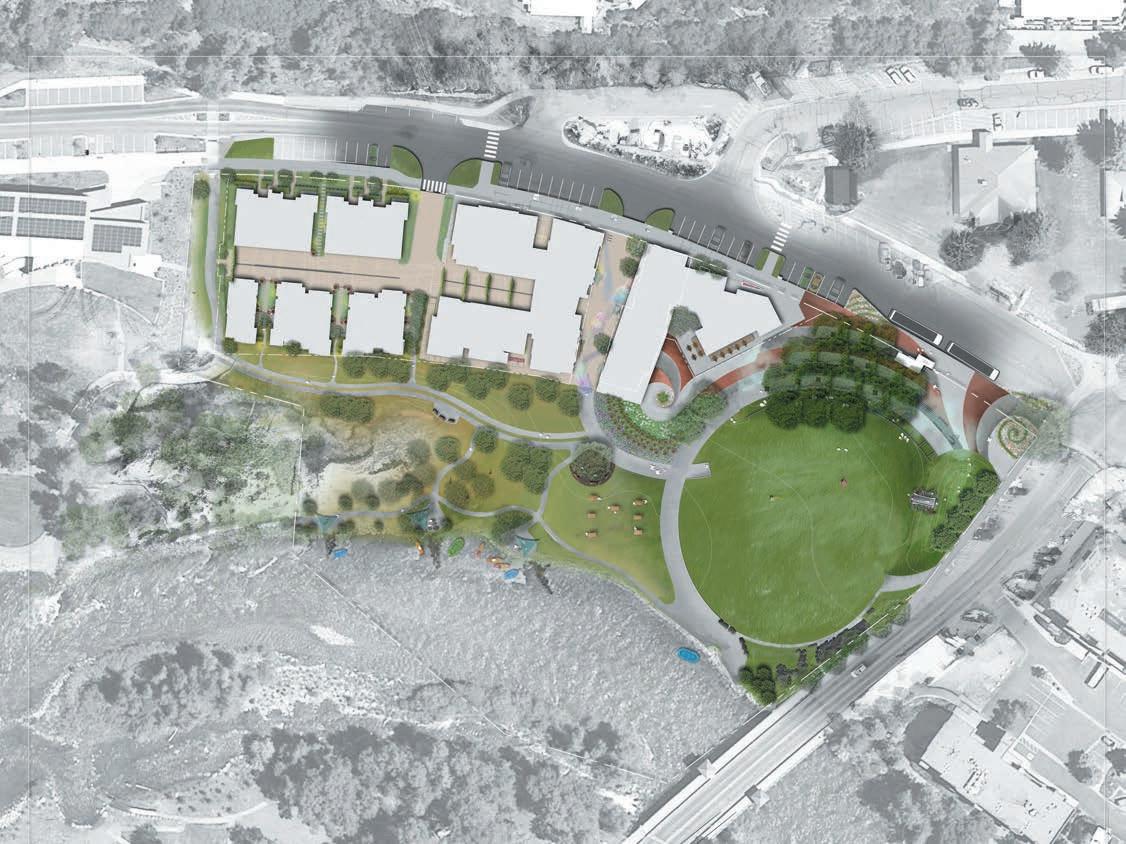





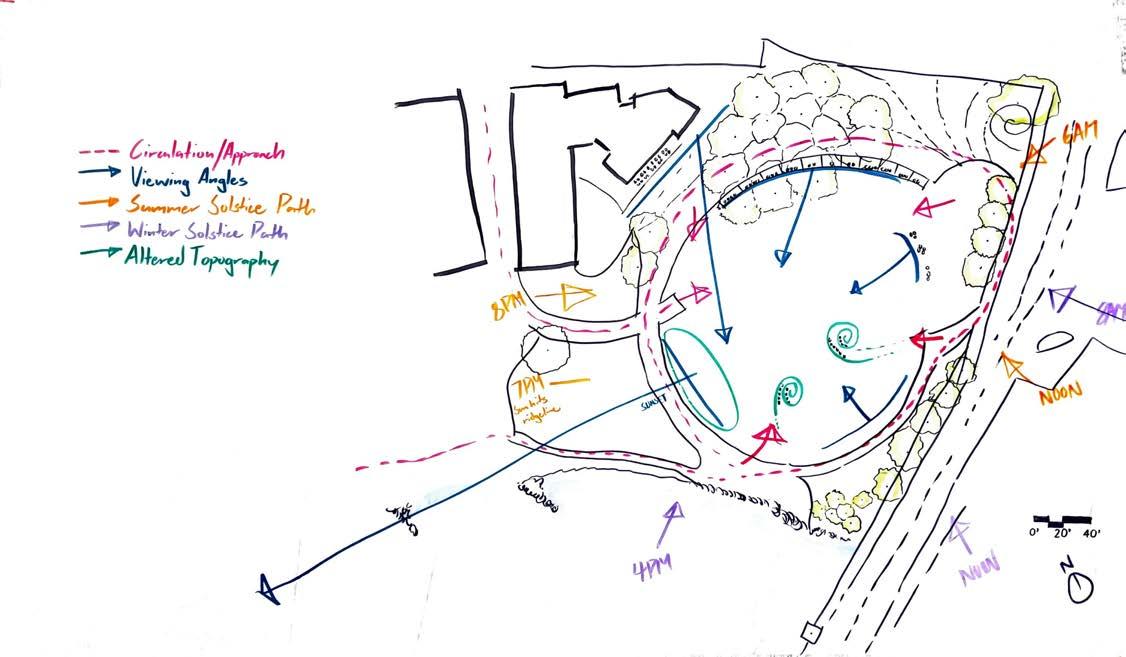




“mountains” + “valleys”/\ - mountain folds \/ - valley folds

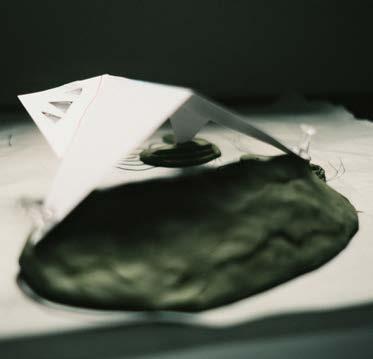
proof of concept showcasing the viability of using harsh folded planes as a juxtaposition to the soft topography of the site and how this creates both an expressive and pragmatic response to the design objective.
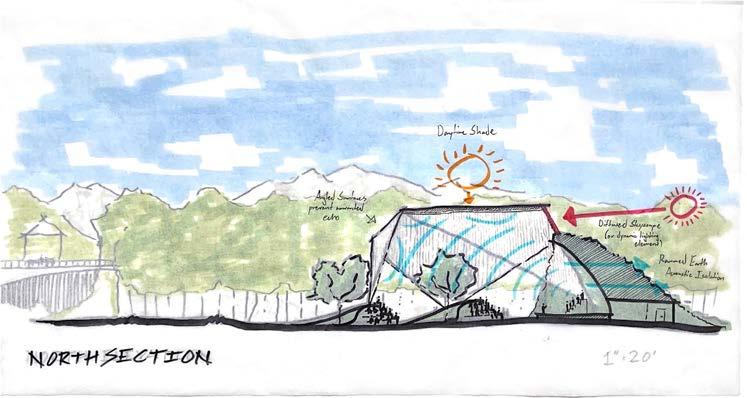
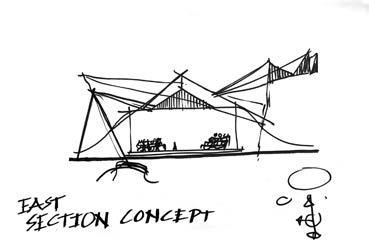
the use of hard plane geometry serves a practical acoustic purpose by eliminating echoes off parallel surfaces and in turn enhancing claritty.
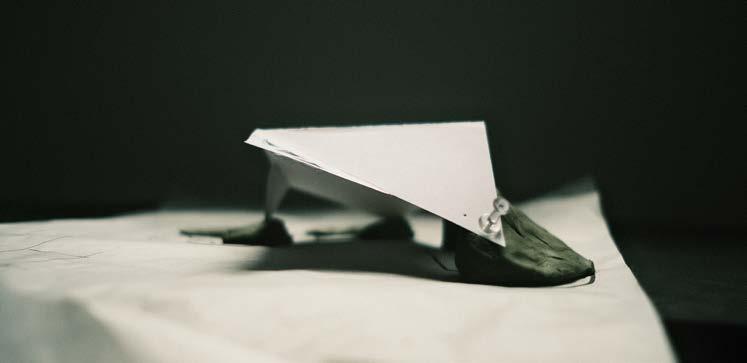

more than a bandshell // the final iteration looks to expand beyond the scope of the original bandshell RFP in order to create a space that can be adaptable in use and habitable throughout all seasons
intentional folds // the folds themselves evolved to either direct both circulation and gazes towards specific site views paper weightlessness // the concept of paperfolding took one step further into the realm of materiality: the thin weightlessness of paper was applied to the concept of a floating stage and boardwalk river interaction // adding a level of interaction with the river allowed for a degree of parkscape to bleed into the structure which further cements the pavillion’s relation to the site





process sketches
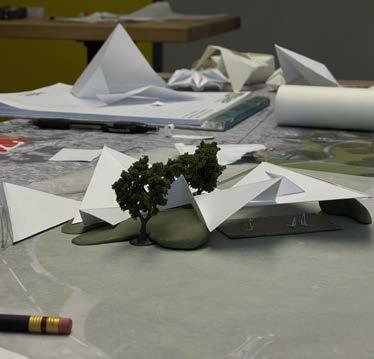
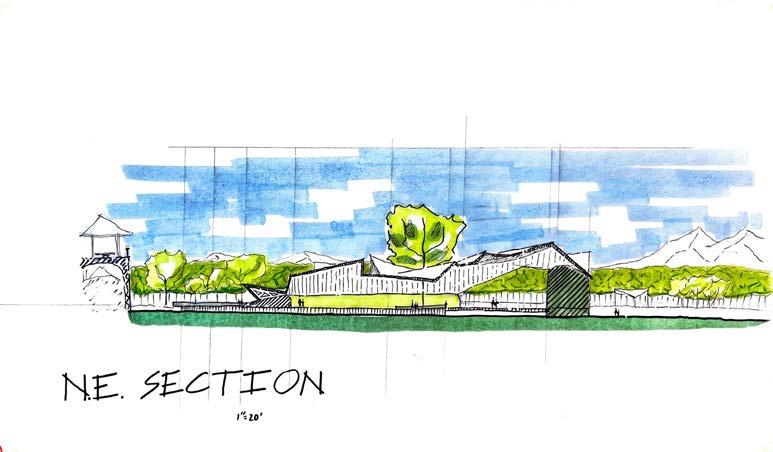

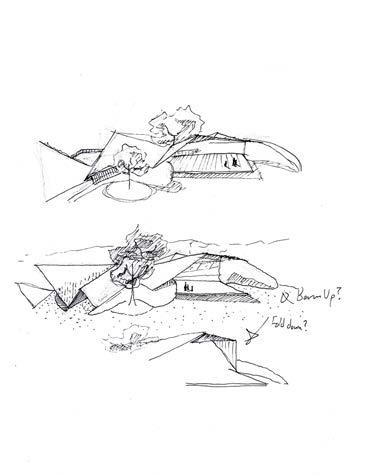

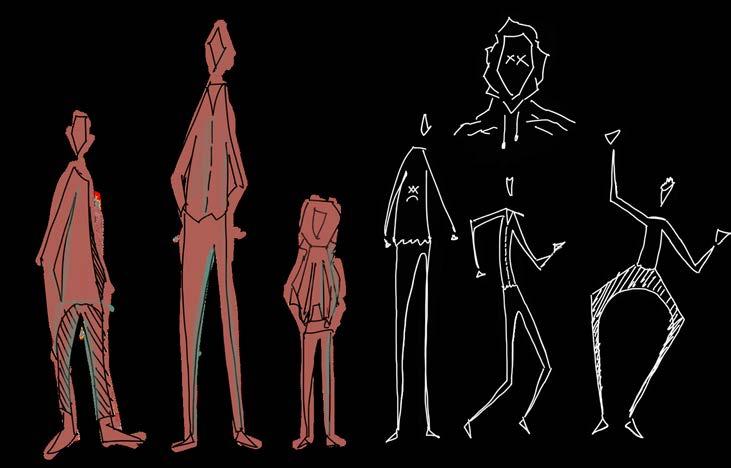
graphic design.
photography. sketches.
