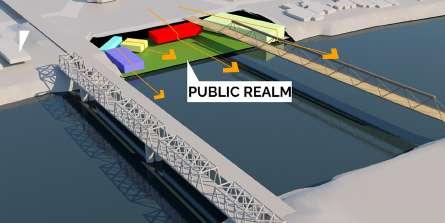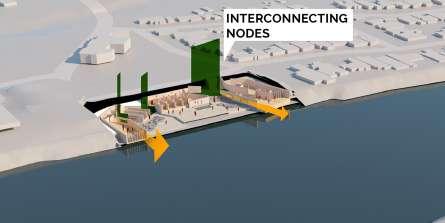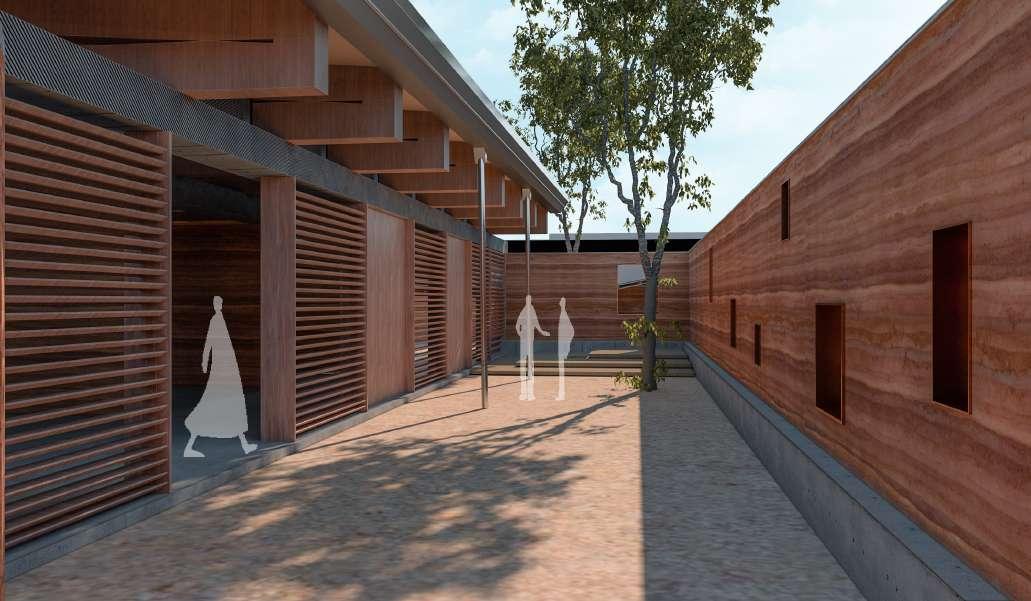
3 minute read
01 THE HIGH SCHOOL RESIDENCE
The site is approached from the west along the elevated contour and has been divided into 2 levels for the distribution of programs; a bridge connects the upper level dormitories directly to the central event atrium. In the atrium, there is an open corridor that connects two levels and hosts events

Advertisement

Solarium walls and an amphitheatre are located along the north and south facades to maximize heat inside. These spaces are meant for learning and interaction. The walls are punctured with glass to provide views of the woodlands.
Atrium to connect common spaces that increases social interaction and ventilation







1 Open floor plan in N-S direction 2 Platform raised to 1.5m from Ground to tackle flooding.
3 To achieve maximum spatial distribution, gallery placed in the Centre and rest of amenities are located at corners.


4 Timber lattice shell structure roof the entire space with unobstructed views and maximize ventilation

5 Panels are covered with transparent ETFE sheets.


02 Shark Point Clovelly Pavilion
The Beach Pavilion at Clovelly designed to house Gallery, bar, amenities and services for leisure and recreation in the neighborhood. Its oriented in a north-south direction and features a simple yet elegant arch form made up of double-layered laminated Glulam timber laths that span over 18 meters.
The lattice shell of the arches is constructed using 106 x 106mm layers of timber. Additional blocks added to provide shear to the structure. These arches are connected to the post base of Prefabricated reinforced concrete, with the abutment and foundation taking the direct horizontal thrust of the structure.

To provide ample natural light and a spacious feel to the interior, the shell is covered by ETFE sheets that allow light to pass through. This provides a lightweight and durable solution for covering large spans of the structure while enhancing the visual appeal of the




03 Interpretation Centre
The project brief was to design a center to bring awareness and education to the public on tackling global climate issues and extreme weather conditions. Average temperature of Australia has increased by 1.47 ± 0.24 °C in the last century and it is inevitable that the built form should be resilient to extreme harsh weather.

















04 Social Housing

The project demonstrates how social housing can be designed with a restricted building height and provide economic activity for the diverse and vibrant community with basic infrastructure and utility services. This project aims to design a social housing scheme that responds to the social-cultural realities of Indian communities, who are fluid and dynamic in their daily activities.

The scheme consists of five blocks that are connected by a central spine and a stringer beam staircase, creating a continuous urban insert that enhances the connectivity and accessibility of the site.
The blocks have shops on the ground floor that offer economic activity and encourage community interaction at street level, while providing defensible spaces and improved sociability.



The upper floors have units that are arranged around functional courtyards that act as backyards for the residents, providing them with healthy recreation and essential amenities.

The units are flexible and adaptable to accommodate multi-generational living and fluid activities of the dwellers, and also have incremental space to rent or customize to meet future growing needs.




05 Documentation Techniques
The course is centered on the documentation of the Western Sydney stadium’s design, and was given a schematic design to pepare complete set of construction documents and drawings, detailing wall information, and preparing schedules that meet the necessary Australian standards using Revit.
An alternative facade design on the eastern side was proposed by group of 3 and the concept was to create an interface between past and present inspired by surrounding contextual heritage Old government house building made of sandstone. The structure is inspired by an icosahedron, and materials were arranged on the orientation and used polycarbonate and glass for its transparency to let light inside. Sandstone was employed alternatively to block any unwanted sun in the concourse.


Right Top I Structural development of Icosahedron and the other elements
Bottom I Exterior render



06 Community Hospital

professional project
The project focused with the design intent to break the monotonous of any typical hospital and consciously designed on spaces that promote well being by retaining greenery in the site and introduced green courts and open corridors.


I actively partcipated in the construction phase of the project and involved in designing of exterior spaces in addition to occupational stages.


