SALSA CHATAB





London, UK


salsa.chatab.works@gmail.com salsa.rch
*Full CV available upon request
Education
Kingston University London
London, UK
MA Interior Design [Sep ‘23 - Sep ‘24] Grades — Distinction
Coventry University Coventry, UK
BSc (Hons) Architecture [Aug ‘18 - Jun ‘21] Grades — Upper Second Honours (2:1)
Work Experience
Curatorial Team Member
London, UK
Kingston School of Art & London Design Festival [Aug ‘24 - Sep ‘24]
Freelance Interior Designer Remote Self-employed [Jul ‘21 - May ‘23]
Student Ambassador Coventry, UK
Coventry University [Aug ‘20 - Jun ‘21]
Achievements
Futurity - Industry Event
London Design Festival & Kingston School of Art [Sep ‘24]
Silver Kingston Award
Kingston University [Sep ‘24]






Why are we drawn to spaces filled with light and repelled by those shadowed by darkness and neglect? Urban landscapes often celebrate towering structures yet overlook the potential of abandoned sites burdened by negative memories. This research aims to challenge this dichotomy, using Newsham Park Hospital as a prototype to develop a new design theory that emphasises an empathetic approach.
Rethinking how we view spaces associated with negative memories, this project considers these memories as elements to illuminate rather than conceal. By exploring how empathetic design can mediate between the physical remnants of tragedy and the psychological needs of the community, this study introduces a design framework capable of resurrecting a building from its ‘ghost’ form.
Newsham Park Hospital, with its rich history and complex narrative contributing to its negative reputation, serves as the primary case study for this research. The project sets a precedent for the design framework, engaging in the debate between demolition and conservation—an inevitable consideration when addressing abandoned structures.


CONFRONTATION
Acknowledging the trauma

REFLECTION
A Conversation with History

RENEWAL
Moving Forward
















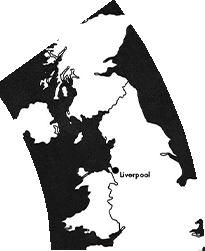


An illustration of the building’s context looks into the economic, social, cultural and architectural aspects of the building. Determining the importance of the project and the key aspects to focus on in the intervention.




The start of the journey is presented through fragments of the deconstructed space of the past. The intervention in this stage of confrontation acts as a form of collage on the existing building, blending the present architectural style with the gothic Victorian style of Newsham Park Hospital. This serves as a place of transition to immerse the visitors to the past, setting them in the environment where they can grasp the story of the former orphanage through environmental storytelling.


In this stage of the journey, the visitors are placed into an environment of the institution’s former glory. Through the blend of old and simulated artefacts, the space becomes an archive of its own, presenting its history through this interpretation of its story which supports the whole ideology of the program; preserving the impactful and simulating other mediums to elevate the story of the space.

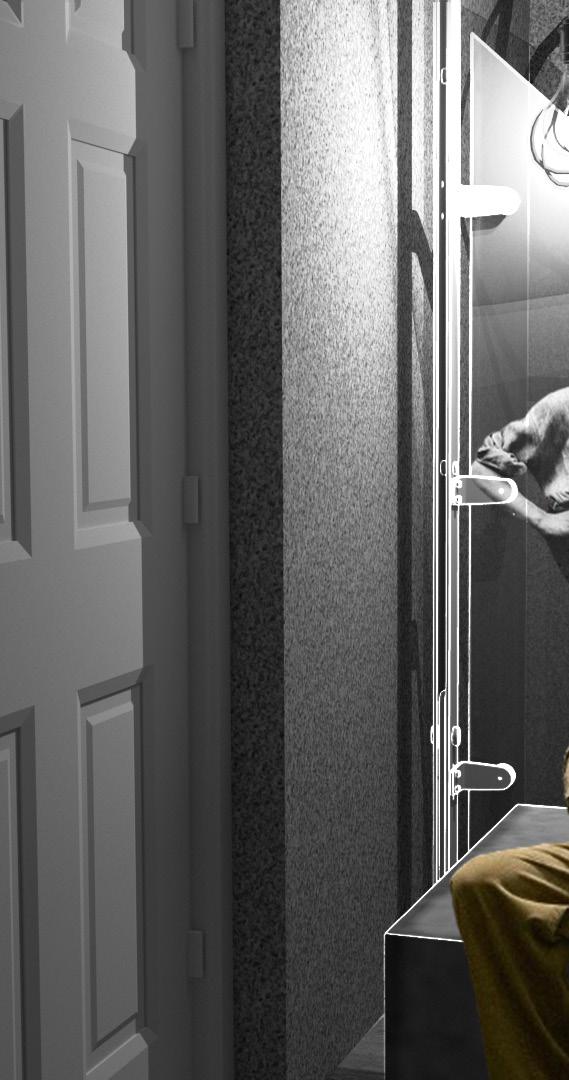
Interacting with the memory itself, memory of the past by entering one Naughty Boys’ Corridor, a space once the orphanage. Inside, they encounter orphan, with whom they can interact. is crafted from the orphanage’s historical contradiction of using modern technology form of historical storytelling.





BOYS’
visitors are immersed in the one of the confinement rooms in the once used to punish the children of encounter a projected figure of a former interact. Supported by AI, the dialogue historical records, challenging the technology to create a humanistic
The closing experience acts as a medium to ‘heal the memory’, transforming the negative experiences observed in the reflection stage. From understanding the process of healing, transforming a negative memory into a positive requires closure and empathy. The purpose of this space is to offer visitors a place to recollect themselves and reflect after experiencing the shadows of the past.


The program introduces a ‘message writing’ activity, where visitors can leave messages of support or reflection in lockers provided within the space, echoing the notes once left by former residents in the adjacent area. This activity fosters a sense of community and allows visitors to contribute their thoughts to the space. By deconstructing and gamifying the memorial process, the program not only enhances visitor engagement but also provides a meaningful medium for people to express their stories and connect with the space.





The traditional theatre format, reliant on sight, often excludes those with visual impairments. This project flips the script. The entire performance space will be plunged into complete darkness, eliminating the visual sense entirely. The audience will navigate a specially designed environment using their remaining senses: touch, sound, smell, and taste.
This project challenges the notion of disability by transforming limitations into strengths. By relying on non-visual cues, the play empowers individuals with visual impairments to engage with the story in a unique and meaningful way. The focus shifts from what they cannot see to the richness they can experience through their other senses. Although the project prioritises the visually impaired, the participation of non-visually impaired individuals is just as meaningful. It can help spread awareness to the disability whilst also allowing them to learn more about the disability in a fun and inviting way.






Overall floorplan within the context of the Barbican Theatre space. Showing how the space is positioned in relation to the other programs in the Barbican.
This isometric view illustrates the key spaces of the immersive theatre, highlighting its innovative and interactive design. The layout features distinct areas, each meticulously crafted to enhance the audience’s experience.
Barbican Theatre Level -2













This project was a group project in collaboration with Winch Design. Included here are some of my contributions to the project within the group.
The clients for this project seek a design for their Boeing BBJ-2 private jet, aiming to capture the essence of their most cherished memories from the late 20th century era. They seek a concept rooted in retrofuturism, blending nostalgic elements from the past with forward-thinking designs of the future. The want the design that celebrate retro aesthetics while incorporating modern amenities and technologies. The jet will primarily serve as a mode of transportation for their work, but it should also provide inviting spaces for family members to join them on their travels. Due to their old age, they want the design to focus on the wellness for the elderly.
The Material Board was developed alongside the team as a basis for the design development of the overall project. Created as a point of reference to keep the style cohesive in the collaboration.

The Project Delivery is inspired by the old retro future magazine styles to follow the vibe of the client. This gave me the opportunity to showcase my graphic design abilities.


A 3D rendering of the jet interior, enhanced with our design interventions, showcasing a sophisticated lounge featuring elegant furnishings, ambient lighting, and a blend of retro and contemporary styles, creating an inviting and opulent environment for refined social interaction.

Section A

Section B






The concept of a floating market is popular in Southeast Asia; however, it is quite unheard of in the UK. Re-envisioning the image of a market in London, this project uses the River Thames as its location. Located within the South Bank, the project aims to expand the lively atmosphere of the area out into the river, where it can attract many different communities in other parts of London.
This project focuses on the concept of a circular economy to tackle the prevalent issue of waste in the city. This project adds to the initiatives put forward by the council and local community by introducing an upcycling service that the people of London can take part in, starting from the sourcing up to the end product. The service follows the philosophy of Kintsugi, where art is integrated into the process of upcycling, resulting in an item being more valuable than its original state.
The form design of the floating market takes inspiration from jellyfishes and lotuses. The project uses the concept of modularity for its design to allow flexible use of the space, creating a detachable pod that can be assembled and disassembled quickly and easily. This is done to give an opportunity to the shop owners to create their own space and give a personal touch to the market. Moreover, this aspect can also provide an interesting experience for the users to explore the landscape of London in a new perspective.


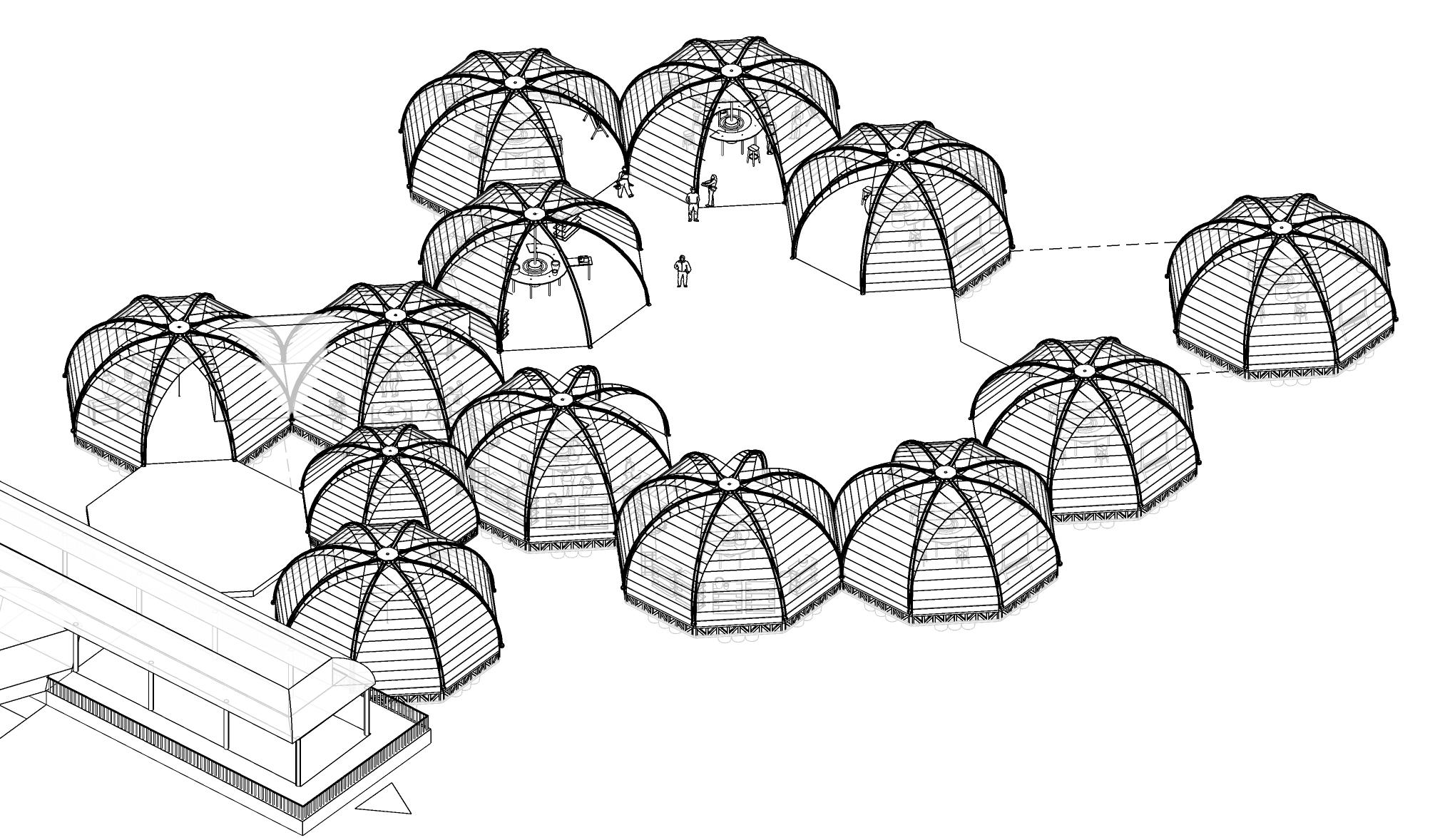
Located in River Thames, the market extends the vibrant landscape of South Bank by integrating the scenic river into its setting, transforming it into more than just a waterway for boats and ferries.
















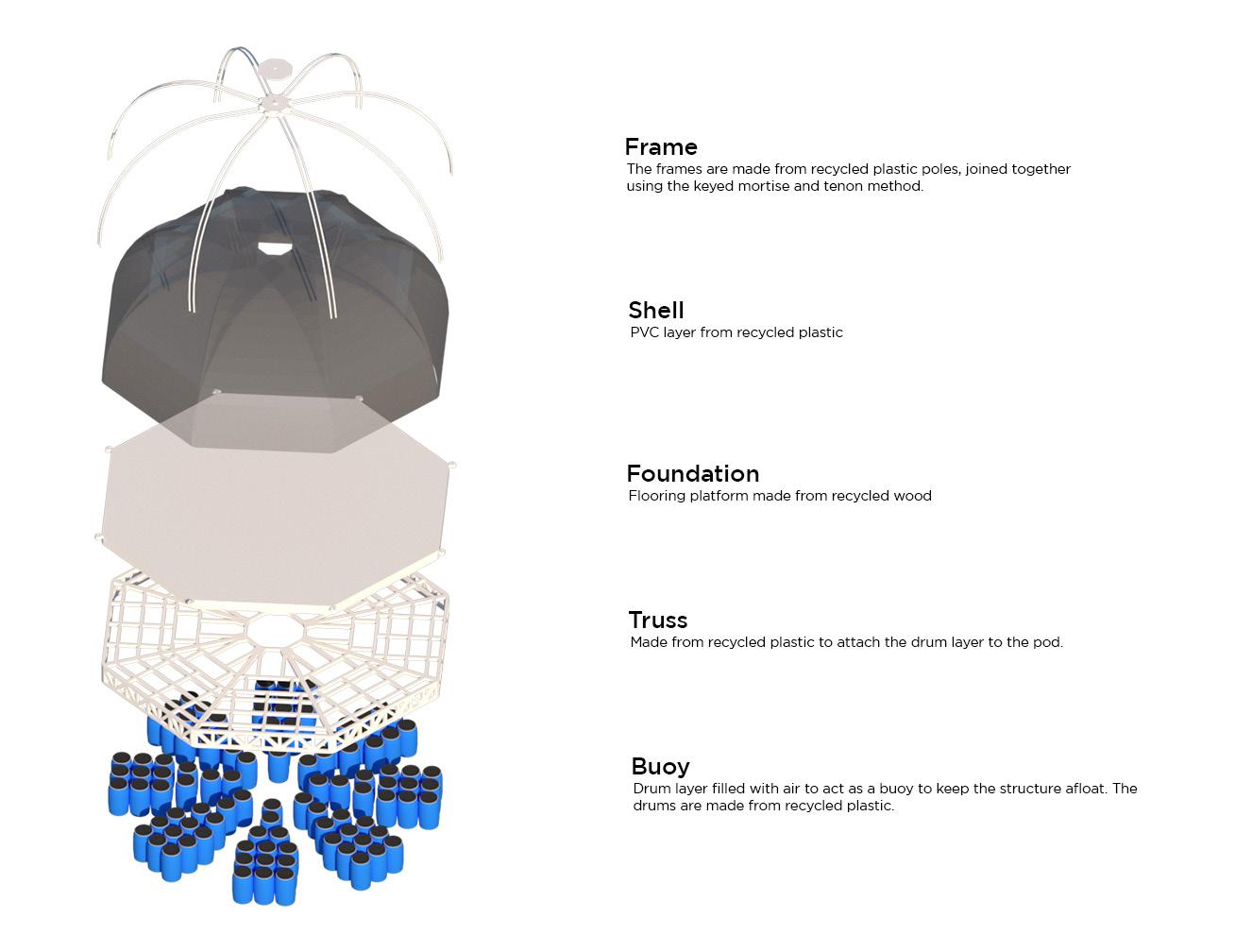


For the pod’s materiality, we refer back to the waste issue prevalent in River Thames. As we know, the river contains a large amount of plastic in its waters; therefore, this project plans to utilise that and recycle the plastic wastes from the Thames to be used as a building material. The main material for this structure will be recycled plastic. Recycled plastic can come in many forms: one being recycled plastic poles, used in the pod’s truss foundation and frame, which are waterproof and flexible. This allows the pod to keep its dome structure as well as extend its durability in water. The shell of the pod is made from a translucent PVC material made from recycled plastic. Additionally, recycled plastic is also used to make the drums used to keep the pod afloat. This type of buoy foundation was inspired by one of the case studies analysed prior.
The joints system of the pod consists of 2 plastic poles joined together at the centre of the dome. This is done to mimic a railing so that a part of the dome can be lifted up to create an opening. So in a sense, the dome can be opened on all sides, creating an open and adjustable layout to the overall structure.





Green Lanes, situated in the London Borough of Haringey, houses a melting pot of cultures that London is known for. With the main cultures present in the area being Bulgarian and Turkish, this project aims to embrace their cultural differences and create a common space to allow the interaction between these two cultures.
Addressing the high crime rate in Haringey, this project focuses on designing a proposal to mitigate the number of crimes committed in the area through a psychological intervention applied in an urban landscape that is culturally sensitive to the mentioned community. This project brings forth the psychological association of how natural surveillance can bring a sense of safety for an urban environment, following the notion that people are less likely to misbehave when they are being watched. Youth crime is quite rampant in the neighbourhoods in Green Lanes, so by focusing our project on early intervention and studying the narrative and perspective of the site through the eyes of a child can help us develop and understand what could be done to help mitigate the issue from the root.
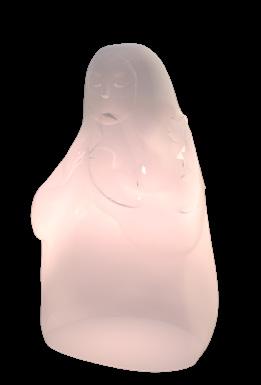


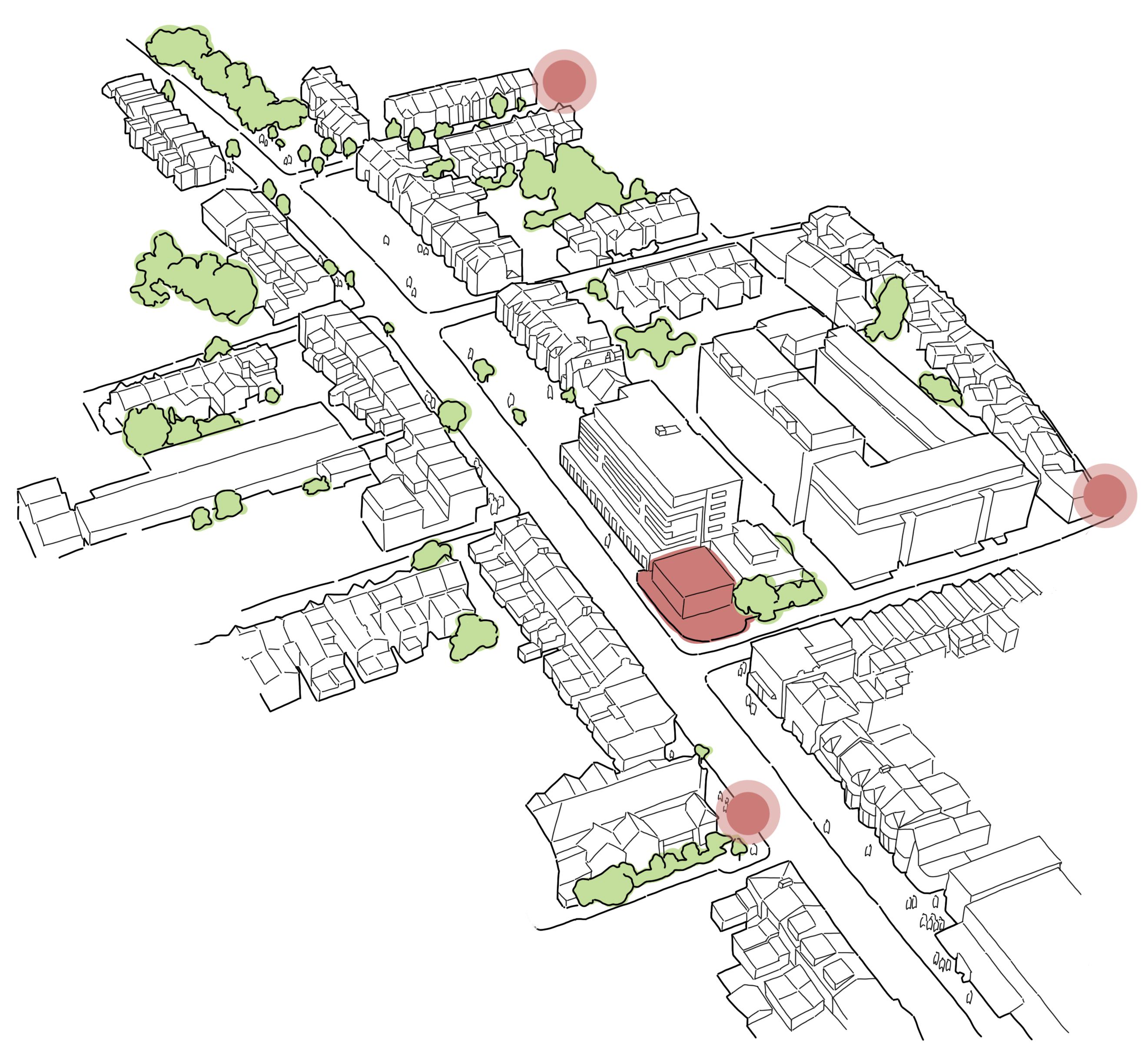
The light sculpture features an interactive feature that the community can interact with to add that sense of playfullness to the sculptures to attract people to go to these spots in the site and also encourages children’s active engagement with the site. The sculpture will glow into a certain hue of red upon touching its crossed arms based on its proximity to its central hub, which in this case its the light garden.
This space is provided for the visitors to create their martenitsa and also provide seating to encourage people to stay on the site.

& EXCHANGE
interactive light installation that allows
This isometric view showcases the various spaces within the site dedicated to the martenitsa. From creation to display, this activity fosters community interaction. While martenitsa is rooted in Bulgarian tradition, the open design of the space invites everyone to participate and engage, promoting a blend of cultures within the venue.


The form of this sculpture is inspired by the story of Baba Marta. Used as a symbol to represent safety, the presence of Baba Marta can also bring a sense of familiarity to the surrounding cultures and give them a sense of belonging in an area far away from home. In addition to that, following the natural surveilence principles, the form is intended to resemble a person to create the illusion of presence of watchful eyes to discourage crime being committed in these vulnerable areas.



This project was a collaboration with an Indonesian architecture firm specializing in residential projects. Specifically, it focused on designing the interior of a micro-home situated on the outskirts of the bustling city of Jakarta. The goal was to transform this space into a temporary family-friendly residence for the client, who planned to live there until their main house was renovated.
Due to my experience with designing micro-homes in my studies, I was entrusted with leading the design team for this project while the architecture firm concentrated on the renovation of the family’s primary residence. The client’s priority was to create an interior environment similar to their main house, aiming to minimize stress for their upcoming baby during the transition.
Below are some of the diagrams that I worked on in partnership with the team for this project. These diagrams illustrate the detailed plans and layouts we developed to achieve the client’s vision for their temporary home.




These photographs outlines the interior refurbishment of the project nearing its completion. I was closely involved in the project’s evolution, overseeing its development firsthand.


The final design of the home is inspired from the client’s main residence. Every effort has been made to replicate the furniture, textiles, and color palette to minimize stress for the new mother during the move. Emphasising on creating ample floor space to accommodate any unexpected early arrivals and to ensure flexibility for the family’s needs. This approach aims to provide a comfortable and adaptable environment conducive to their current circumstances.





Jewellery quarter is known as a place for industries or where new businesses can bloom, but what people may not know is that it’s also a place sought after as a place to live. Its close relationship with its heritage gives this place a unique character, attracting many people to reside here.
This project not only designs a place where people live but it also introduced a way of life that allows an interaction amongst residents and also between the public, creating a connection between them.
The brief of this project asks for a housing project in Jewellery Quarter in hopes to revitalise the urban neighbourhood, through the design of a mixed-use community hub and residential building. The structure is measured to consist of 15 dwellings and a communal area for residents and surrounding communities to use. This project aims to create a sense of place and respond to the urban context of the site.





The design process started with my fascination with surrealist art and metabolist architecture. To align its aesthetic with the project brief and the landscape of Jewellry Quarter, I initiated several sketches and brainstormed concepts to explore further in this project.













Situated in Coventry, the project is located within the charterhouse area where it’s environment is rich with the history of Coventry and its preserverence through WW2. The brief asks for a micro-studio to be built within the area to introduce the users to the historical Charterhouse.
The chosen client for this studio build is a gardener, looking for a place to to stay and study the plant wildlife of the area. The main focus of the design is sustainability and natural lighting, putting emphasis on sustaining plant life within the space.





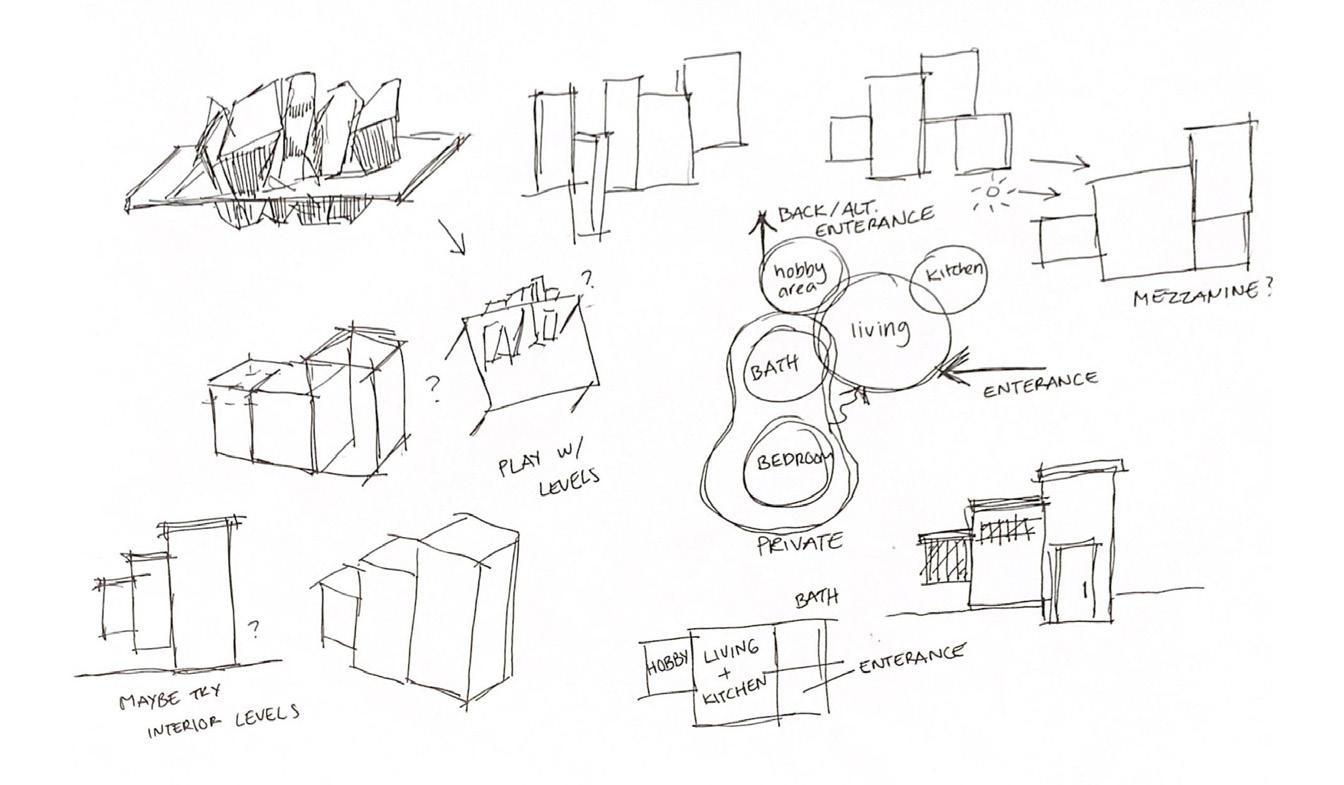





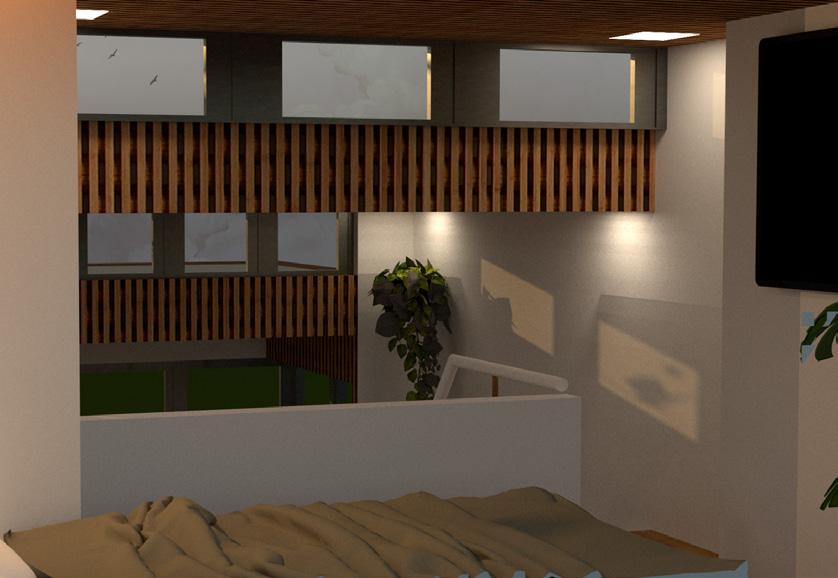


All the information were sourced from site visits and existing drawings of the building.








1 Digital Painting of a Neighborhood I visited in Barcelona, Spain
2 Object study: Food
3 Digital Painting Software Experiment in Photoshop
4 Lighting study: Facial subject
5 Rhino experiment: transparent textures on a complex model
6 Rhino experiment: object mapping
7 Rhino experiment: experimenting with mesh textures
8 Digital Painting Software Experiment in Clip Studio Paint