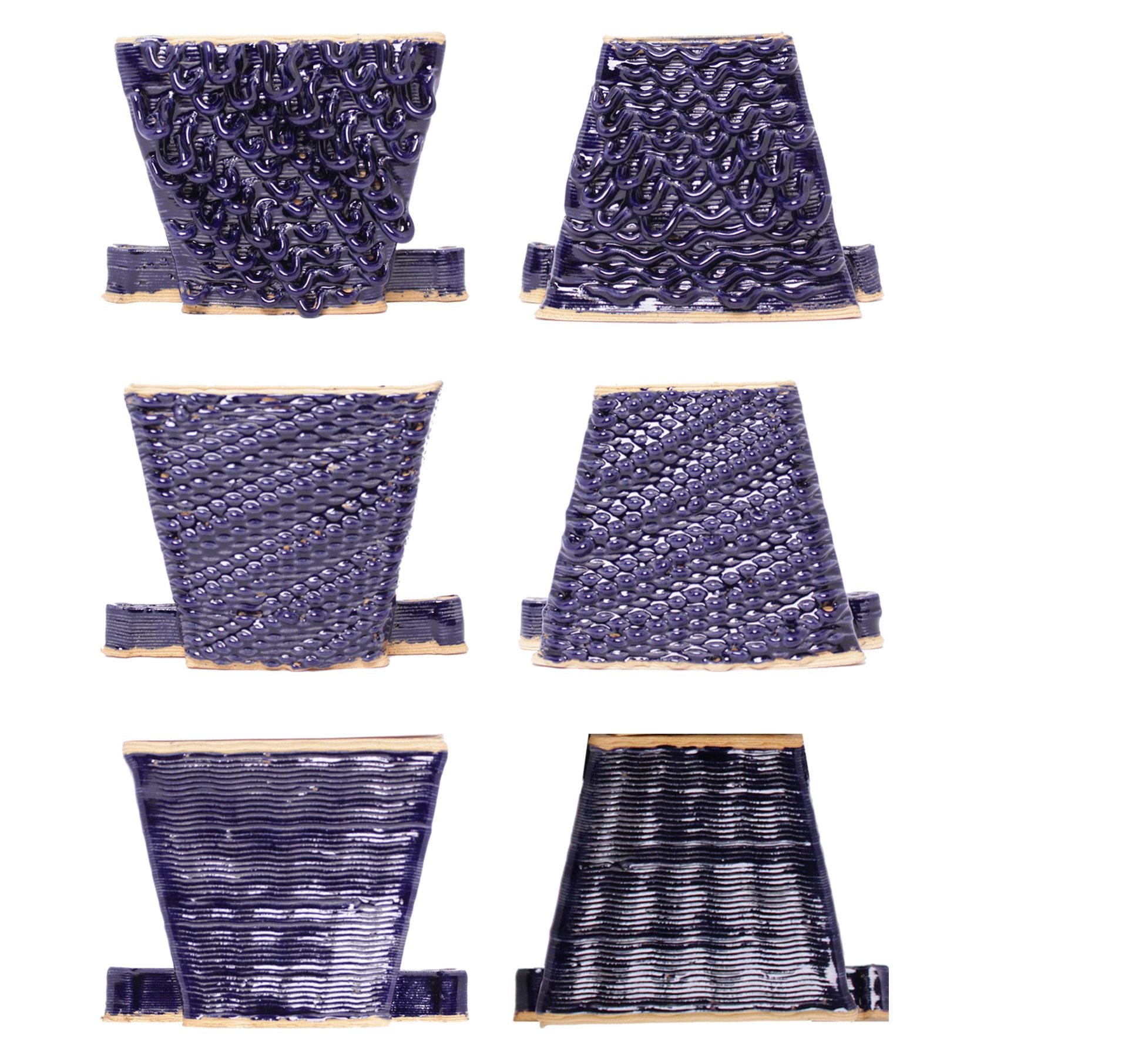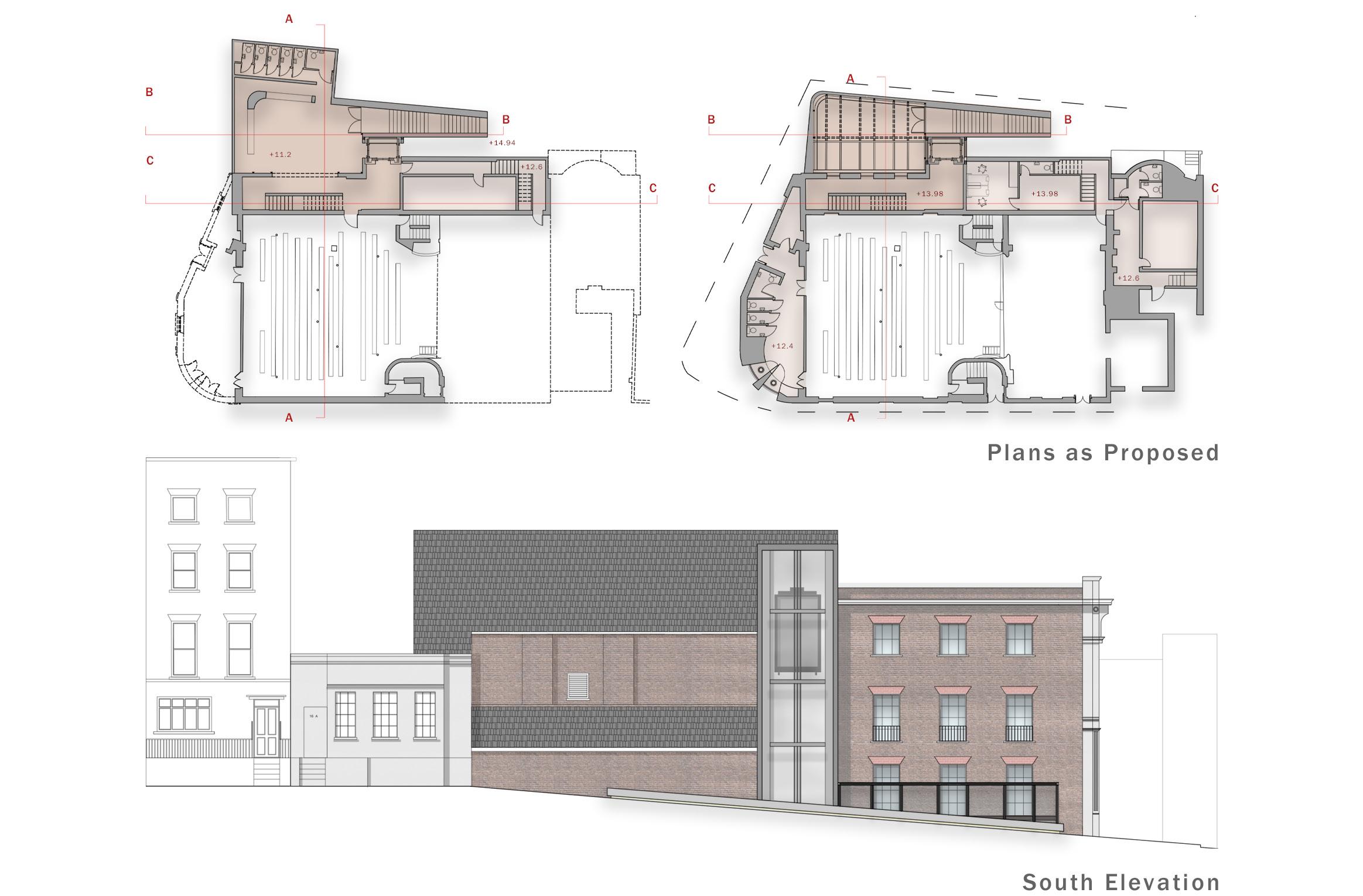
2 minute read
YDNP: Interdisciplinary Learning Centre
In response to the declining demographics of Yorkshire, The Yorkshire Dales National Park: Interdisciplinary Learning Centre, is part of Design Studio 21’s initiative to establish is set of higher education institution in Yorkshire to increase the presence of young adults in the region.
The Interdisciplinary Learning Centre aims to garner academics, students and professionals in the field of STEM and arts - STEAM, to bridge the gap between the two fields, as well as connecting artists in the region with renowned STEM universities to generate a knowledge exchange hub.
Advertisement
The core brief is to introduce a place of learning within a ‘wild’ landscape of the YDNP, a highly agriculturally-cultivated area. The chosen definite of ‘wild’ is natures unstoppable force, as the YDNP has numerous traces of glacial advances and meltwater scaring. This theme is explored through mark making to capture the sense of the ‘wild’.
The institution is set within Gordale Scar, a chasm carved into the landscape through meltwater with a hundred meter height difference. The building as a whole becomes an inhabited bridge as it spans over the chasm connecting to two cliffs whiles housing, work spaces, lecture halls and libraries. The Scar also provides a unique setting for a learning place, the lecture halls are embedded into the chasm framing views out into the dramatic landscape, producing a unique learning experience.

Robotic Clay Extrusion MArch I
The ‘custom repetitive manufacturing‘ focuses on designing a prefabricated ornamental wall components. Focusing on varying droop patterns, three distinct patterns has been chosen. The three patterns resembles each of the classical order. The forms are are generated via Rhino, Grasshopper and robotic’s GCode via RoboDK.


The ornamental wall is a dynamic partition element which can be used in spaces such as, exhibition spaces, or open-air outdoor partition. As the extrusion are made with clay, passive cooling elements are also explored. The droops provides pockets that can collect rainwater, doing so the modules becomes a cooling facade which can provide cooling moisture and air when wind passes through.
Type A Lower section: Rustic Base - extruding extreme distance of droops (7mm, 10mm, 13mm) at every five layers (Ionic)
Type B Middle section: Wave Droops - using three droop distances (3mm, 5mm, 7mm) at every other layer to create a pattern of movement (Corinthian)
Type C Top section: Subtle Inverted Droops - using inverted droops at every other layer to create a subtle chance in texture (Doric)
Theatre Royal Intervention BA(Hons) III
Margate’s Theatre Royal is a Grade II* listed building, constructed in 1787. Over the years the Theatre Royal has gone through various interior intervention. In present-day the theatre is owned by the Thanet Council but is lacking revenue to support the theatre without council funding.
The current layout of the theatre overlooks its arterial revenue stream, the bar, which brings in over fifty percent of profit. The bar is positioned in the southwest corner of the theatre, in a small area, making it difficult to access and therefore restricts potential income. Moreover, the upper levels lack accessibility routes for wheelchair users.
This intervention focuses on providing accessibility to all levels, reposition and redesign the bar area as well as the point of entry and reception space to improve circulation and increase revenue. The bar and reception will also be open to public as a community gathering place to spread appreciation for the historic theatre. Additionally, the intervention proposes a restoration of the south elevation’s historic Georgian facade, which in present-day has been removed.

Architecturally, the bar and reception area is a semi-submerged space utilizing the existing slope on the south elevation to limit visual impact on the restored Georgian facade. To create a welcoming atmosphere the semi-submerged space is encased by a glass box, and in turn lights up the Georgian facade. The space behind the Georgian facade is converted into a circulation space to all theatre levels, with accessibility considerations through the use of a three door elevator which also acts as a place marker for the theatre.







