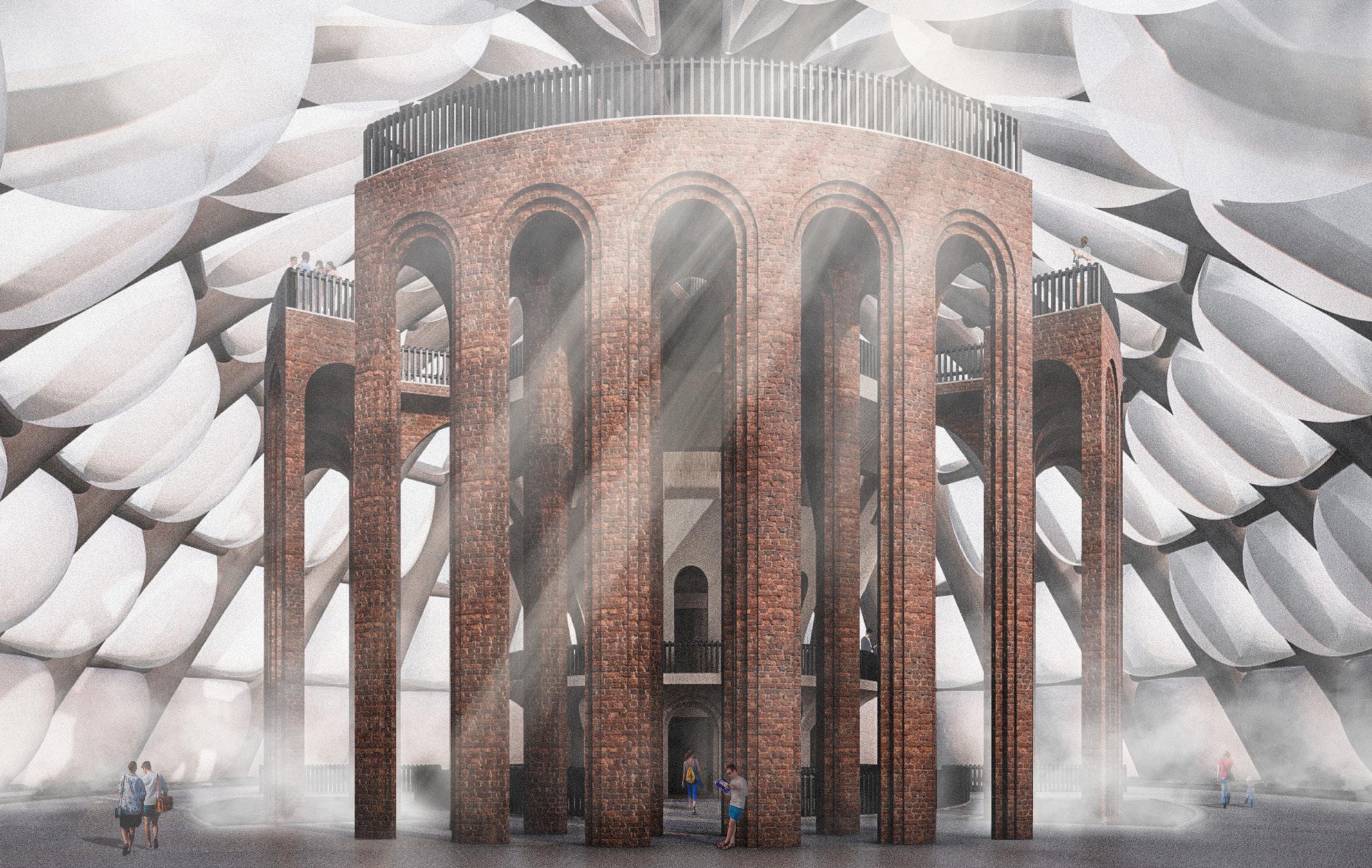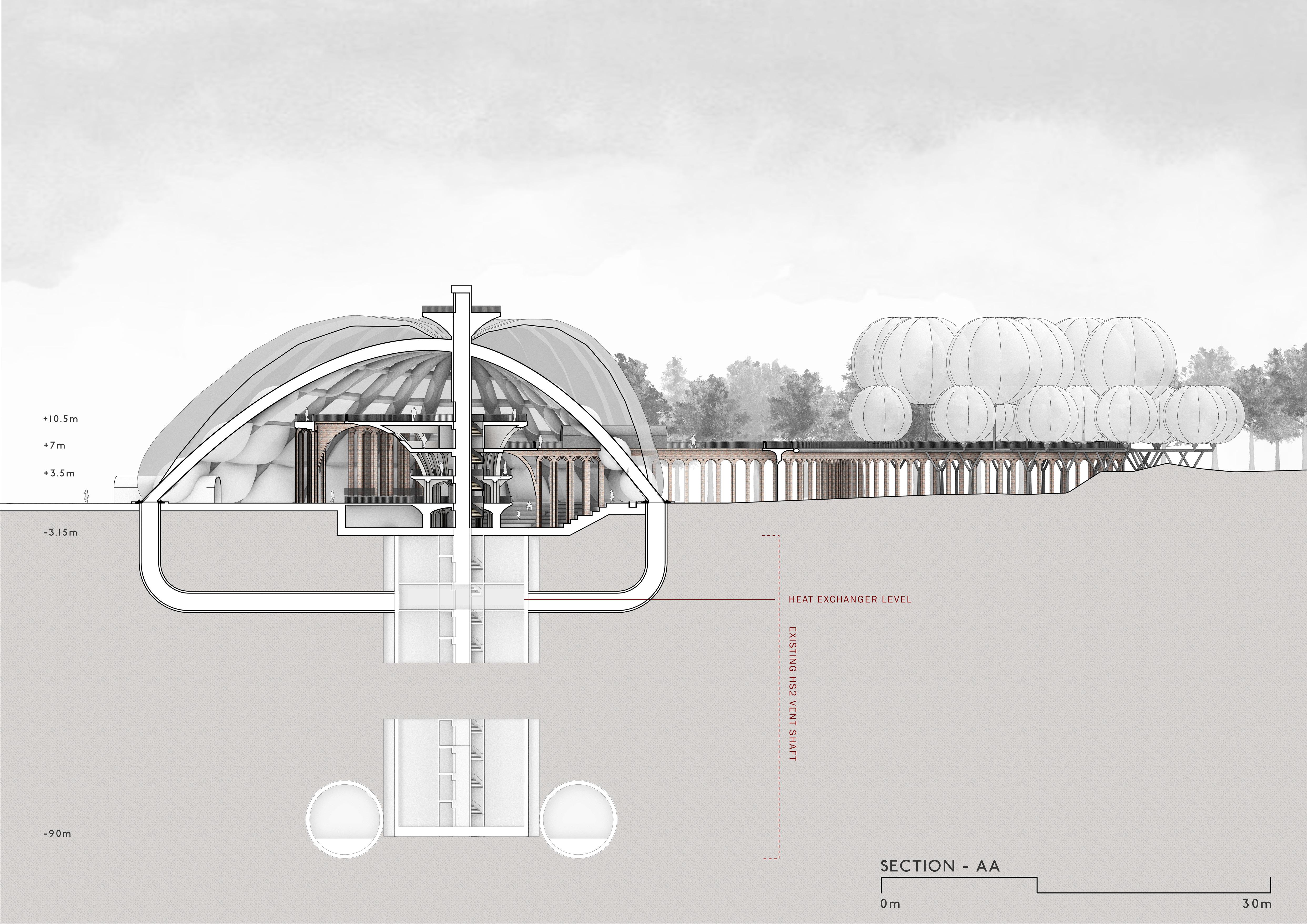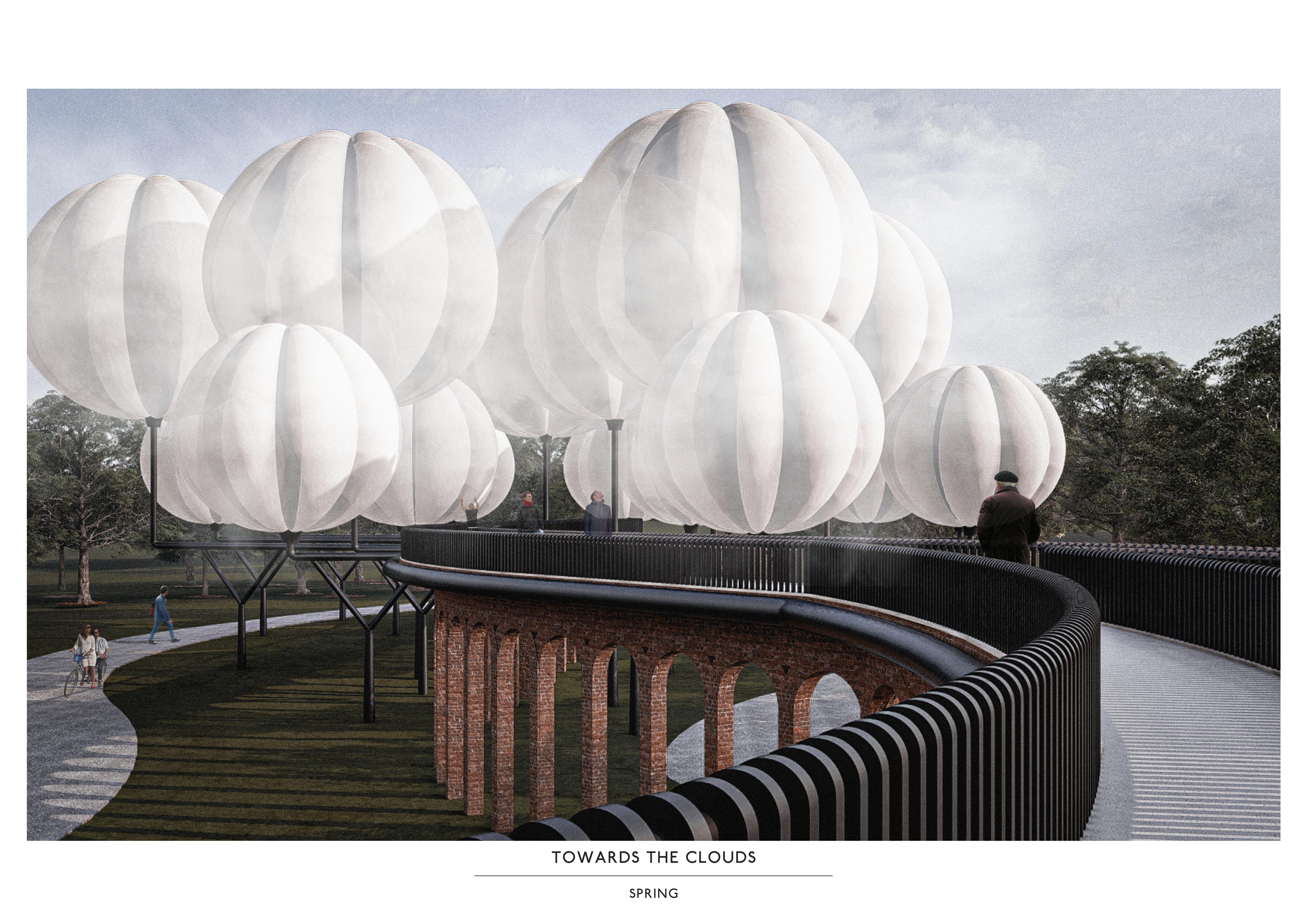
2 minute read
NAT SALIGUPTA EDUCATION EXPERIENCE
Design Studio 18 & Design Studio 21
Awarded: Pending (UCU Marking Assessment Boycott)
Advertisement
UNIVERSITY OF KENT, KENT, UK
BA (Hons) Architecture | 2017-2020

Awarded: 2:1
KIS INTERNATIONAL SCHOOL, BANGKOK, THAILAND
Master of Architecture | 2021-2023 International Baccalaureate Diploma | 2015-2017
IB Diploma (Bilingual): 35 Points
Higher Level: Physics, Visual Arts, English L&L
Standard LeveL: Maths, Environmental System & Society, Thai L&L
UNIVERSITY OF WESTMINSTER, LONDON, UK
Graduate Teaching Assistant | OCT 2021 - APR 2023
Part time position, assisting first year undergraduate design studio’s tutors and students. Focused on introducing digital programs, and providing insights based on personal undergraduate experience.
HS2’s Chiltern Hills Heat Recovery | MArch II
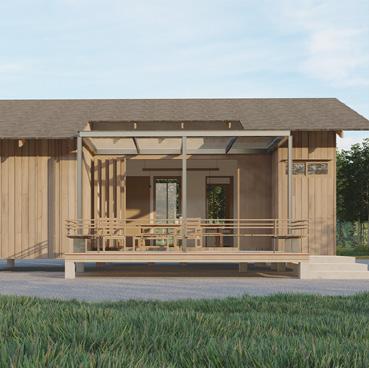
Architectural Assistant | NOV 2020 - JUL 2021
ILDS ARCHITECTS, BANGKOK, THAILAND SOOK ARCHITECTS, BANGKOK, THAILAND
Full time position, engaged in concept development, design proposal, and techincal details.
Architectural Assistant | NOV 2020 - JUL 2021
Temporary role, leaded a design competition submission for the Fukuoka International Architectural Design Competition 2020, the theme: ‘New Work New Life’ a mixed use design with consideration for effects of COVID-19 on living and working.
ILDS ARCHITECTS, BANGKOK, THAILAND
Architectural Intern | JUL 2019 - AUG 2019
Interning at ILIKEDESIGNSTUDIO, architecture firm based in Bangkok, Thailand. Engaging with both design projects and renovation of existing structures. Through work experience, became familiar with Lumion 3D rendering program.
OFFICE OF BANGKOK ARCHITECTS, BANGKOK, THAILAND
Architectural Intern | JUN 2016 - JUL 2016
5 week summer internship prior to my senior year of highschool.Took part in designing a buddha image monastery for a housing development project. Through work experience, became familiarise with Google Sketchup and Adobe Photoshop.
COLOR MILES FOR SMILE CHARITY, BANGKOK, THAILAND
Volunteer | JAN 2016 - APR 2016
Participated in a Thailand international school student led charity event in partnership with Operation Smile. Project aimmed to raise funds for surgeries for those born with cleft lips and cleft palates. Negotiated sponsorship deals to raise money.
YDNP: Interdisciplinary Learning Centre | MArch I
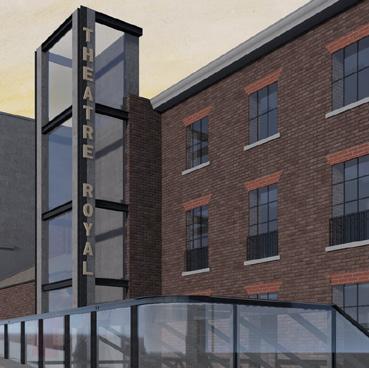
A new experience for learning - Defining the wild
Robotics Clay Extrusion | MArch I
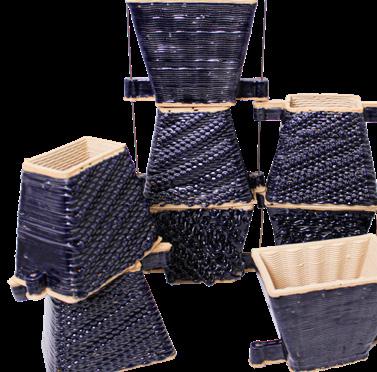
Robotis custom repetitive manufacturing experimentation
Theatre Royal Intervention | BA(Hons) III
Historic theatre refubishment
Margate’s Three Historic Square | BA(Hons) III
Community focused master planning
PY House | Part I
Contemporary adaptation of a Thai vernacular house
A response to fuel poverty crisis Full Portfolio: https://issuu.com/saligupta/docs/nat_saligupta_portfolio_2023_comp
HS2’s Chiltern Hills Heat Recovery MArch II
The HS2 proposal, despite its economic, political, and environmental concerns, presents an opportunity to recover excess heat within its bored tunnels. The movement of passing trains generates heat through aerodynamic drag, air compression, brakes, and engine heat. This heat is trapped within the tunnels and can be harnessed for various purposes by converting it into energy.
The process of recovering excess heat offers a chance to address energy needs such as district heating, biomass drying, greenhouse warming, and forest recovery. One significant component of the HS2 proposal is the Chiltern Tunnel, a 16-kilometre bored tunnel buried 90 meters deep, between Chalfont St. Giles and Chesham. The tunnel includes four separate ventilation shafts, to extract excess heat. The focus of the proposal is on Chalfont St. Peter, the first ventilation shaft to the surface, where the Chiltern Hills Heat Recovery initiative will be implemented.
This approach serves as a proving ground for the implications of heat recovery in rail infrastructure. Within the current climate crisis, it explores a clean alternative means of energy production. Moreover, the proposal acts as a catalyst for transforming traditional rail vents into heat recovery centres.
The architectural language employed in the project reflects the process of heat accumulation over time. The use of inflatable ETFEs creates a dynamic facade for the buildings, inflating and deflating with heat fluctuations, symbolizing the thermal energy exchange within the tunnels
