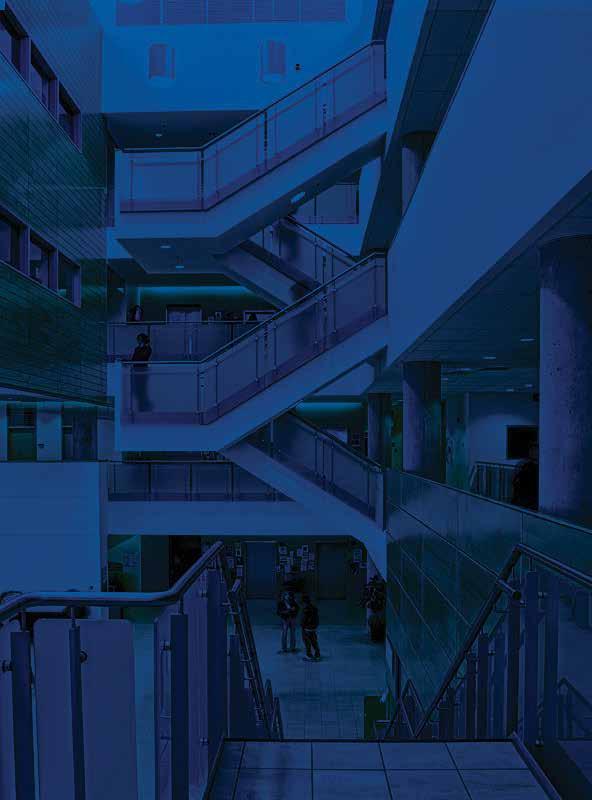
1 minute read
Canadian Directory of Products and Services for Sustainable, High-Performance Building
www.sabmagazine.com/product-directory
THERMAL, WINDOWS & DYNAMIC GLASS
Advertisement
>Cascadia Windows & Doors
>Duxton Windows & Doors
>ENERsign Windows+Doors
>Inline Fiberglass Ltd.
>Innotech Windows + Doors
>JELD-WEN Windows & Doors
>Kohltech Windows & Entrance Systems
>LiteZone™ Insulating Glass
>NZP Fenestration passivhaus windows and doors
>VETTA Building Technologies Inc.
COATINGS AND INTERIOR
>Century Wood Products Inc.
>Dulux/PPG
>Forbo Flooring Systems
>Valhalla Wood Preservatives Ltd.
ELECTRICAL | PLUMBING | HVAC | RENEWABLES
>Aqua-Tech Sales and Marketing Inc.
>Big Ass Fans
>Daikin Applied
>Ecopilot Real-Time Energy Management System
>Fantech
>Mitsubishi Electric Sales Canada Inc.
>RadiantLink In-wall Heating
>Rinnai
>Sloan Valve
>Tempeff
>VCT GROUP
GREEN DESIGN SUPPORT + PROFESSIONALS
>Canadian Precast Concrete
Quality Assurance Certification Program
>Efficiency Nova Scotia
>FABRIQ architecture
The building is zoned to allow for additional storeys, so the roof structure was reinforced to facilitate future densification. Some original structure highlighting the heritage joinery has been left in place as an accent, with new 14” TJIs installed above this. The TJIs are filled with dense packed cellulose and tapered rigid polyisocyanurate insulation is installed above. The roof has a u-value of 0.092 W/m2K, or RSI -10.89 (R-62).
The basement space has a very low ceiling and will be used for storage and mechanicals. It will be heated and ventilated to ensure its air quality remains healthy and to keep the timber floor structure dry. The junction where the timber wall sits on the stone foundation has been air sealed with ProClima VISCONN liquid air barrier.
Fluid applied membranes are appropriate for surfaces that lack uniformity that would otherwise be nearly impossible to seal.
Ultimately the basement will be insulated but this will take place in a later stage as there is evidence of water ingress and this needs to be monitored and better understood before walls are enclosed.



The primary heat source is a mini-split heat pump installed in line with the ventilation ducting, and heat recovery ventilation with an ERV. Energy modelling predicts an 90% reduction in annual heating and an 87% reduction in total energy consumption after work is completed mid 2023 – a promising result in our journey to achieving very high performing buildings in which to live and work.
The last word goes to Root Developments, the builder on the project, which rightly states that the biggest challenge on a project like this is meeting the budget and schedule - but with a view to the longer goal of creating a fabulous repurposed building which not only helps the environment but also costs much less to operate.














