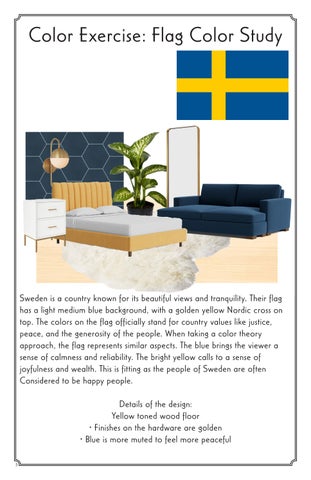Color Exercise: Watercolor Color Theory



Color Exercise: Color Extractions


Color Exercise: Flag Color Study
Sweden is a country known for its beautiful views and tranquility. Their flag has a light medium blue background, with a golden yellow Nordic cross on top. The colors on the flag officially stand for country values like justice, peace, and the generosity of the people. When taking a color theory approach, the flag represents similar aspects. The blue brings the viewer a sense of calmness and reliability. The bright yellow calls to a sense of joyfulness and wealth. This is fitting as the people of Sweden are often Considered to be happy people.

Details of the design: Yellow toned wood floor

• Finishes on the hardware are golden
• Blue is more muted to feel more peaceful
Color Exercise: Instagram Logo Color Study
In 2016 the Internet saw a drastic change in the logo of Instagram. This simple new logo is a familiar sight for many of us today. The base of the logo utilizes pink, purple, and yellow, swirling the colors together to form a gradient. The youthful colors, like a bright pink, help appeal to the prime demographic of Instagram. The logo makes use of negative space to create its notable Polaroid shape, which connects the new logo with the past branding. Inside of the app, it is plain. The app is white with thin black framing, which lets the content within take the stage.

Details of the design:
• Curved shaped inspired by the shape of logo
• Warm colors are dominant, but pops of cooler colors help balance
• Style is youthful and fun, mimicking Instagram’s prime demographic

Concept Imagery
Durkan: Concept Static Burn
My concept for this design was television static, and more so static burn. With old televisions, if they were left on with static playing the image of the static would slowly burn itself onto the TV. This is so fascinating to me because something often so short lived as an image had the potential to permanently alter the way things would be viewed on the TV for the rest of its future. Images are quick, especially on TV’s, running hundreds of frames per second. Yet when stuck on one image for too long, the screen starts to change. This all helps lend itself to the thought that even the small, fleeting moments in life can have large impacts on the rest of your future if you get stuck on them for too long.



Durkan: Renderings


Ballroom Space: Pictured Above
Prefunction Space: Pictured Below


DDC: Rendered Words



DDC: Rendered Words


DDC: Bubble Diagrams


DDC: People




DDC: Chair Variety



DDC: Old Main Signage


DDC: Landscaping


DDC: Landscaping




DDC: Living Room Furniture


DDC: Watercolor Cities




CD: Ceilings


CD: Kitchens


CD: Assorted Pages


CD: Window Study


CD: Window Study


CD: Study Room


CD: Assorted Pages


Ink Rendering

Watercolor and Flatlay


Rendering Packet: Elevation and Floor Plan


Rendering Packet: Watercolor Scenes


Rendering Packet: Watercolors


Rendering Packet: Exteriors


Rendering Packet: Chairs



Rendering Packet: Floor Plans


Rendering Packet: Assorted Pages







Wallcovering Project



Garden Center Retail Space: Branding
Our project was located in Galena, Illinois, a Midwestern hot spot for main street shopping and historical charm.
The median age of residents in Galena is 53, however the almost a million tourist per year range in all ages.

The company we are designing for is Oasis Nursery and Venue. They are a retail operation in the business of selling primarily houseplants and accessories for that, as well as hosting various events in their venue space.



Our theme centered around the windows of a greenhouse. Greenhouses are shells made of glass that create their own little worlds inside. The owners wanted the space to feel closed off from the world, echoing their slogan of “an oasis withing the city”.


Garden Center Retail Space: Sections and Plans


Section 1: Left side of the building, showing venue and retail spaces
Section 2: Front of the building, showing retail space

Retail Project: Sample FFE Documents


Retail Space: Renderings Garden Center


Retail Space: Renderings Garden Center


Retail Space: Renderings Event Venue Space


