por tfolio

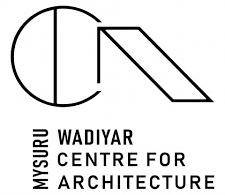
Industrial Design 03
2019 2023 R U S H I L J A I N
about.
R U S H I L J A I N
Date of Birth : 01.07.2001
Phone no. : +91 9620610964
Email ID : 2019_rushil.j@wcfa.ac.in
Address : Mysore , Karnataka
Instagram : @rushiljain__
Languages : English, Hindi, Marwari , Kannada

Undergraduate Architecture 02
EDUCATION
2016 - Amrita Vidyalayam , Mysuru
2018- Vidhyaashram Pre University College , Mysuru
Present - Wadiyar Centre for Architecture
EXPERIENCE
HOUSE HEAD
2020-2021
ANC , CP KUKREJA TROPHY -2022
Participant
ANC -2022 Origami Workshop
Member
ARCHITECTURAL COMPETENCE
Hand Drafting
Model Making
Measure Drawing
3D Modelling
Rendering
Diagramming
SOFTWARES
Drafting
Autocad
Revit
Modelling
Google Sketchup
Revit
Post Production
Adobe Photoshop
Adobe Illustrator
Adobe InDesign
Rendering
Enscape
Lumion
Vray
Curriculam Vitae 03
con tents
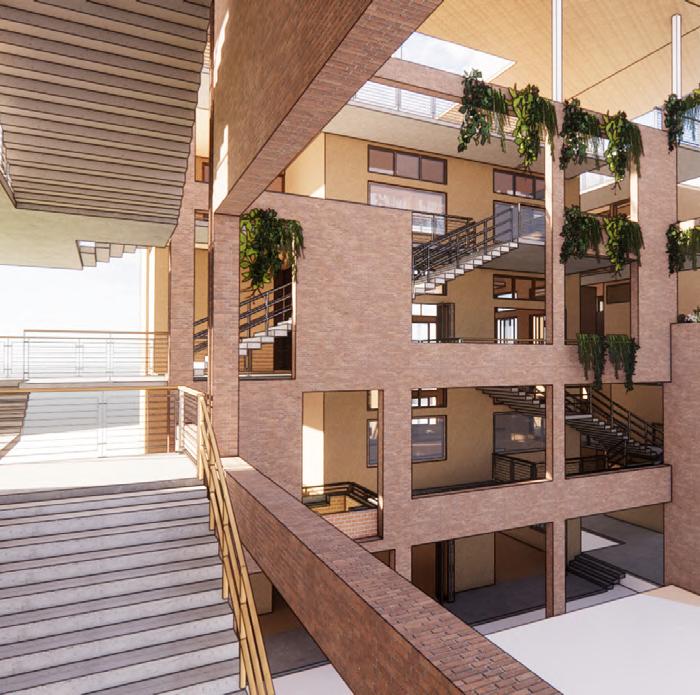
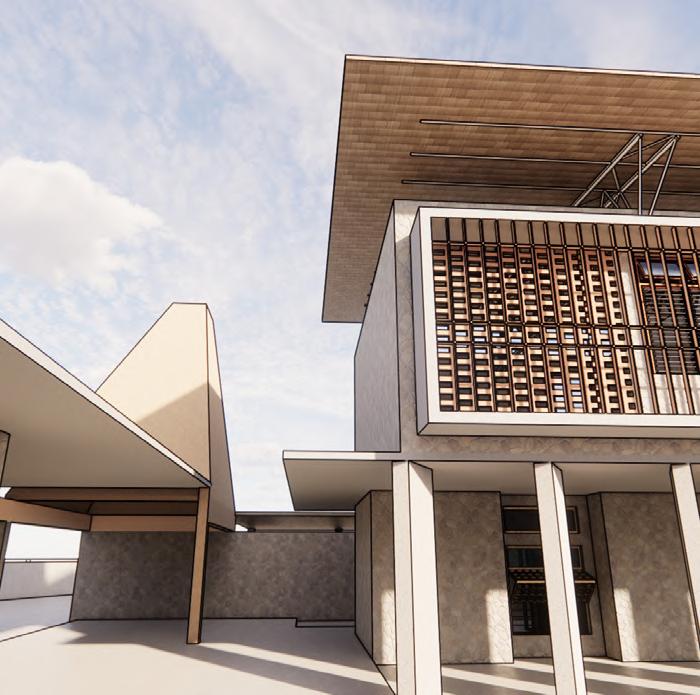

Undergraduate Architecture 04
01 03 02
Banana Fiber Industry Anegundi , Karnataka
Sem 7 Culinary School Nashik, Maharashtra
Youth
Sem 6
Center Madikeri , Karnataka Sem 8





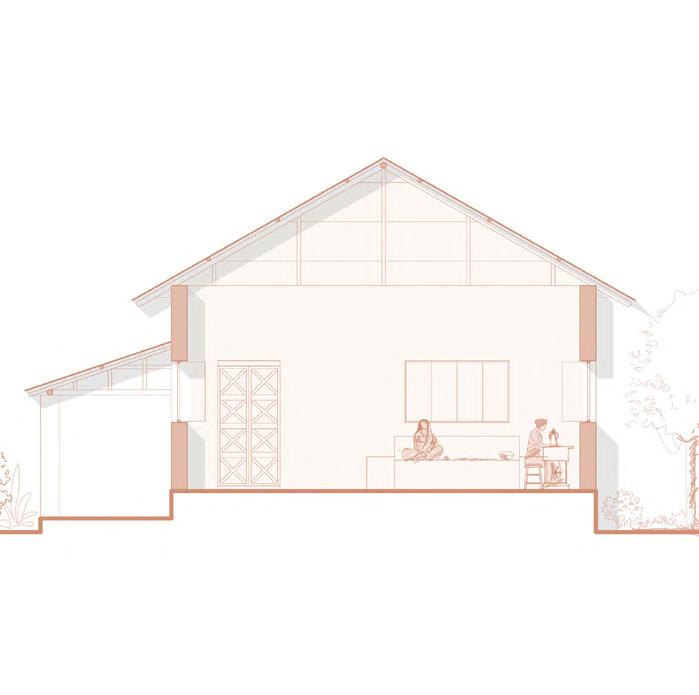
Contents 05 3600 01 02 04 3450 07 08 09 10 3700 2600 3300 03 2000 3000 2000 1300 1500 800 3600 3600 GL 0 LEVEL +1 3600 LEVEL +1 7000 LEVEL +1 16000 LEVEL -2 LEVEL -1 LEVEL +1 LEVEL +2 700 -500 -3500 LEVEL +1 4320 LEVEL +1 7700 3200 TITLE : SUB-TITLE: PROJECT TITLE: DWG NO. DRAWN BY CHECKED BY ISSUED DATERMG_B_W_01 BASIC WORKING DRAWING Washroom-Block B Housing at Reis Magos, Goa Shubhanshi A Rushil jain SIGNATURE REVISION DATE REMARKSREVISION NO. KEY PLAN ALL DIMENSIONS ARE IN MM N SCALE 1:100 SPARK STUDIO Shubhanshi Anand Punarva Praveen Aadithya Vinod Rushil Jain Kashish Singh COLLEGE SEAL 17.07.22 04 05 06 Interior Design Mysore , Karnataka Sem 7 Working Drawings Housing in Goa Sem 5-6 Documentation Mysore, Anegundi Sem 4 & 7
tents.
01. Youth Center
Urban design . Sem 8 .
Studio Guides:
Prof. Nelson Pais
The studio brief was to design an urban insert in the context of Madikeri. Each group of five students selected one site of eight provided options . Collaboratively a unified common vision was established that aligned with the unique context of Madikeri. Individually , all the design programs were tailored to suit the chosen site while maintaining the shared vision and all of them were stiched together to form one master plan. This project demonstrates our ability to harmonize individual creativity with collective goals in the realm of Urban Design
Project Brief : Urban Insert

Site Location : Mercara, Madikeri , Karnataka
Site Area : 16000sq.m
Built Area : 5000 sq.m
Duration : 16 weeks
Undergraduate Architecture 06
Prof. Anand Chalvadi
Asst. Prof. Shreyas Baindur
Prof. Prashanth Pole
Prof. Ryan Thomas

Urban Design 07

Undergraduate Architecture 08
Common Vision
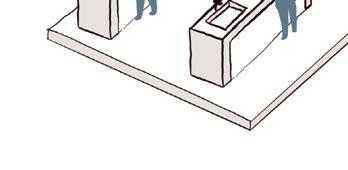










The vision is to enhance the experience of being in a hill town through the idea of slowness in navigating through it. The pedestrian pathway will loop around various spaces that celebrate the town of Madikeri and the people who reside there, in the form of social gathering spaces. The fort remains the focal point as one moves through these various open and enclosed spaces.









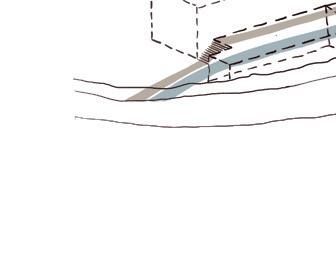


Urban Design 09
N a MASTER PLAN SLOWNESS
A01 D01 G01 01 02 03 04 05 06 07 08 08A 09 10 01 02 03 04 05 06 07 08 08A 09 A B C D E F G H J K L M N O P Q R S A B C D E G H J K L M N O P Q R S F A01 D01 G01 10 0 3 5 7 10 1 1 2 2
, Madikeri , Karnataka
Site 7
Adjoining the Cosmopolitan Club, and also the
Adjoining the cosmopolitan club , and also the fort
Section 01
Potential site for commercial activities.


Section 02 Celebrated Pedestrian vs
Section across Site-1 and Site 8


regional hotspot Parking Cultural hotspot
Architectural Design 08

Final Internal Review
Aadithya Vinod
Kashish Singh
Rushil Jain Scale 1:500
Sanjanaa Lotlekar
2025 mm 1250 mm 3450 mm 450 mm 7275 mm 2025 mm Sidewalk Landscaping EV lane Median Carriageway Sidewalk Storm Water Drain Sewage Rider Line Telecom and OFC Gas Line HT Cable LT Cable Sewage Trunk Line Fresh water Line MS 400 Dia 675mm RCC Hume pipe 800 Dia 2075mm HDPE/DWC 800 Dia 2075mm RCC/NP3 200 Dia 2000mm RCC/NP3 200 Dia 600mm OFC 150 Dia 600mm RCC Hume Pipe 400 Dia 500mm RCC/NP3 400 Dia 675mm Duct Material Utility Duct Size Depth Undergraduate Architecture 10 Site 6
Site 7
Site 1 Pedestrian vs vehicular circulation
Site 6 Site 1
Aishwarya Shetty
Clear distinction of levels and great view. Features an existing ground.
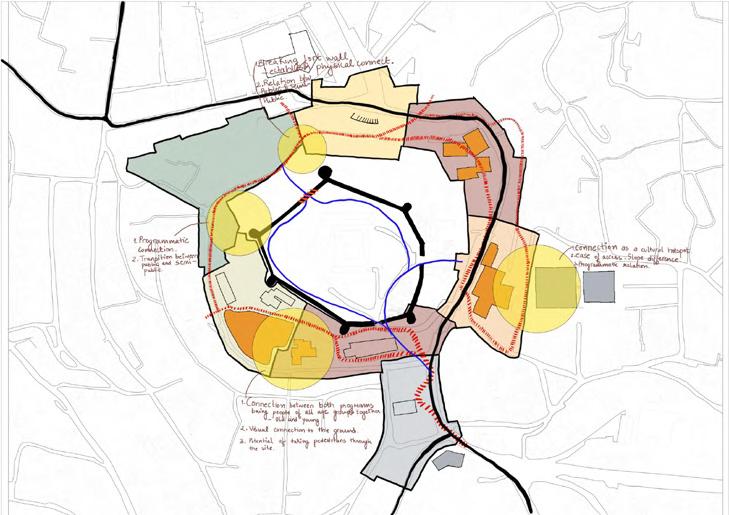
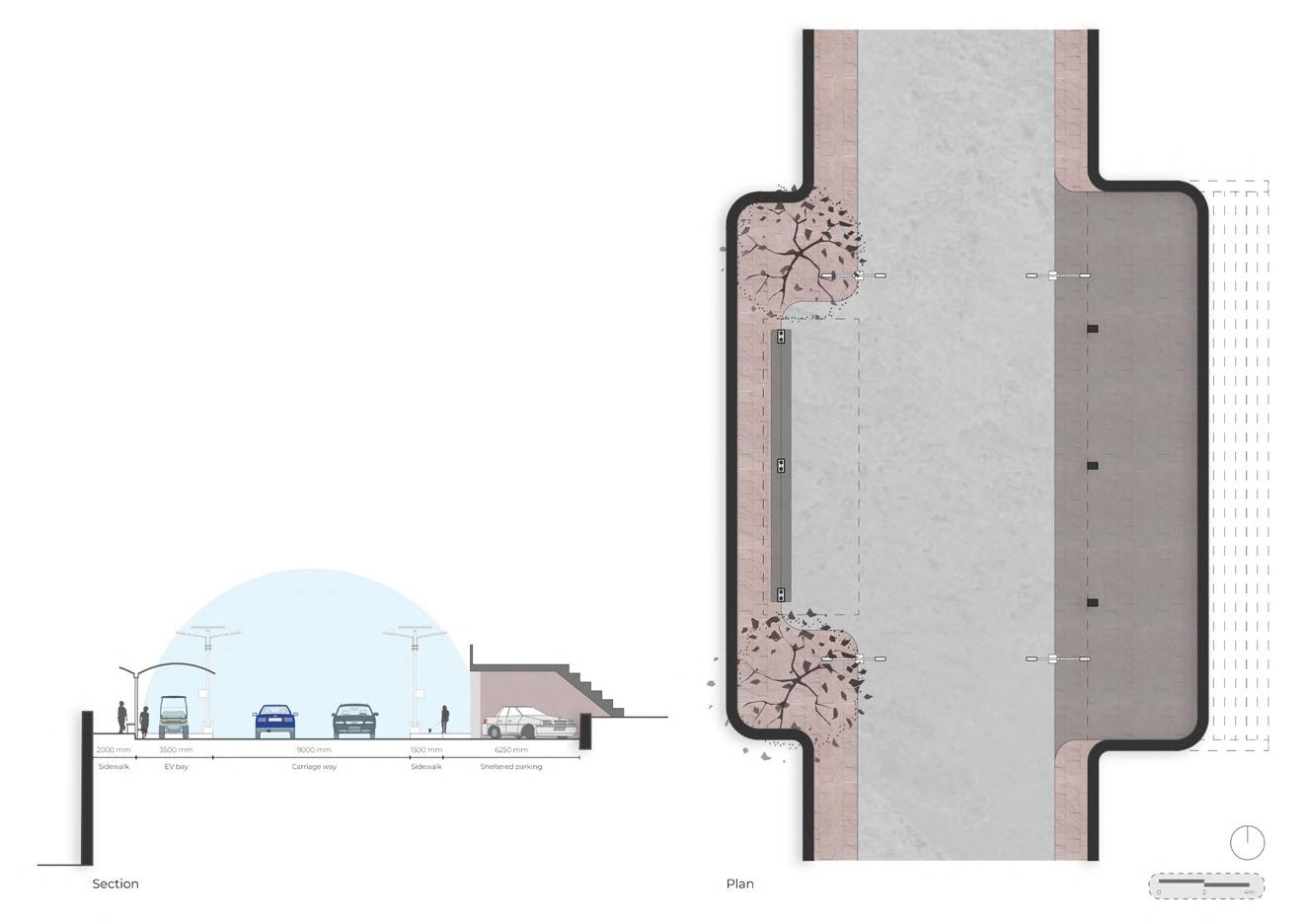
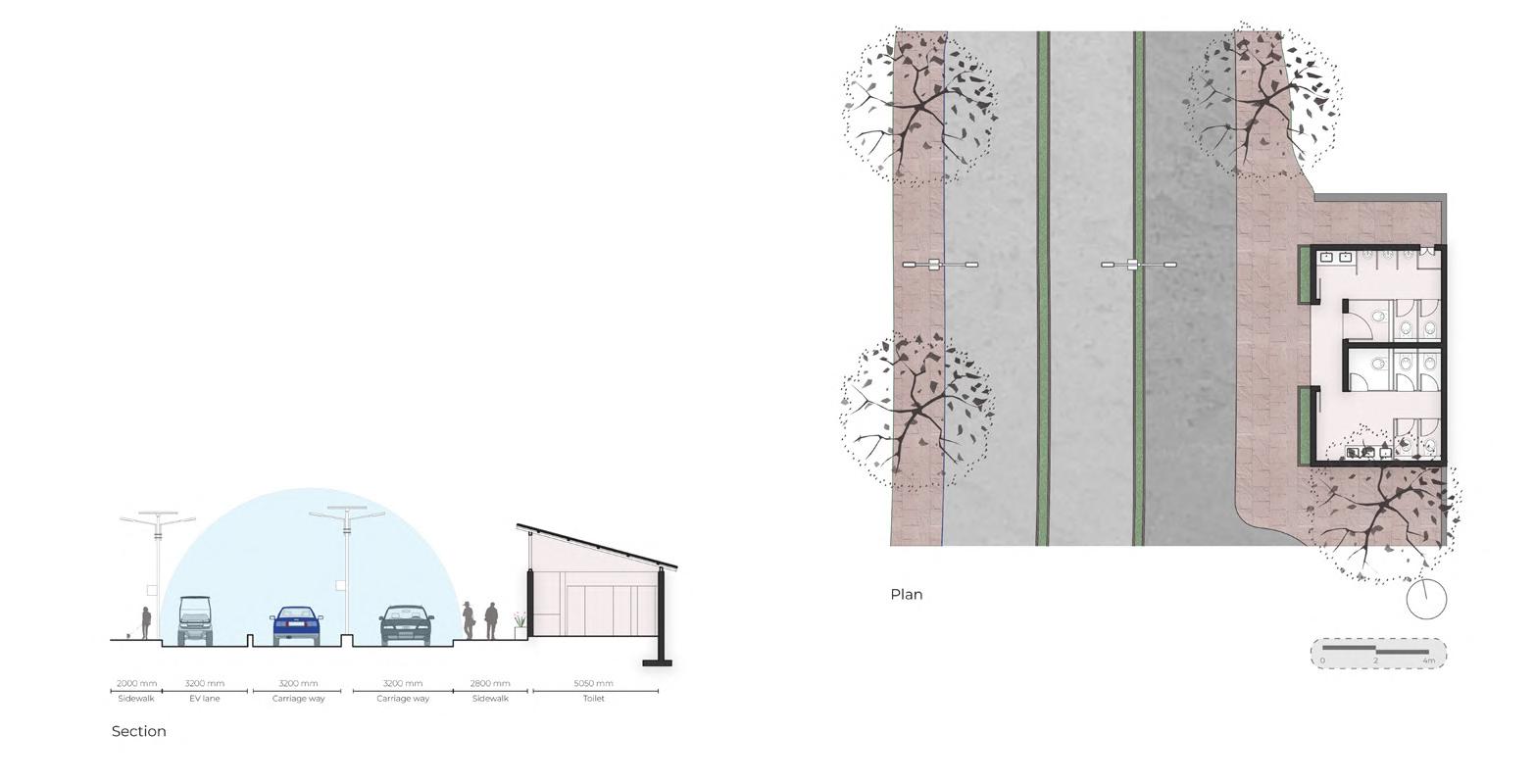
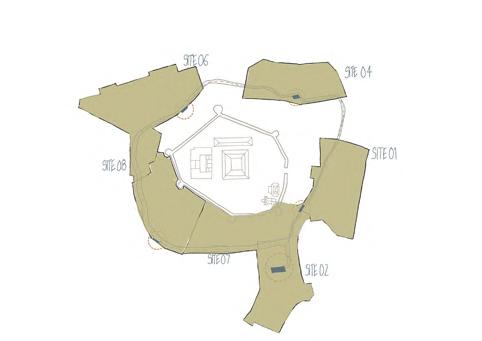



Clear pathway cuts site in two parts.


Potential site for sports related activites.

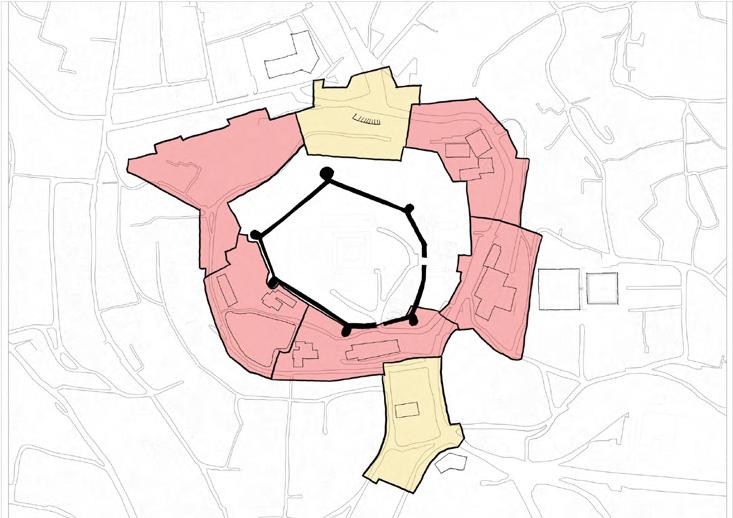

Urban Design 11 Site 4
Site 8 Cultural Hotspot Institutional Hotspot Commercial Hotspot Public Hotspot Regional hotspots Parking Architectural Design 08 EV bay and Public Toilet Aadithya Vinod Kashish Singh Rushil Jain 1 2 Sites for intervention Site 2-Potential Site for Parking Site 5- Potential Site for Public pause point Sanjana AD 08 I I Kashish Singh Rushil Jain I Aaditya V Aishwarya I Sites Selected Cultural Hotspot Institutional Hotspot Commercial Hotspot Public Hotspot Regional hotspots Parking Sanjana AD 08 I I Kashish Singh Rushil Jain I Aaditya V Aishwarya I Sites and their Potential Programs Cultural Hotspot Institutional Hotspot Commercial Hotspot Public Hotspot Regional hotspots Parking Vehicular Ring Pedestrian Ring Pedestrian Ring within the work Sanjana AD 08 I I Kashish Singh Rushil Jain I Aaditya V Aishwarya I Pedestrian Circulation and vehicular circulation Site 4 Site
8
vision 02 01 vehicular circulation Proposed EV stops Proposed Public toilets Sites Selected Proposed Programs
buildings/spaces Proposed Circulation
Group
Existing




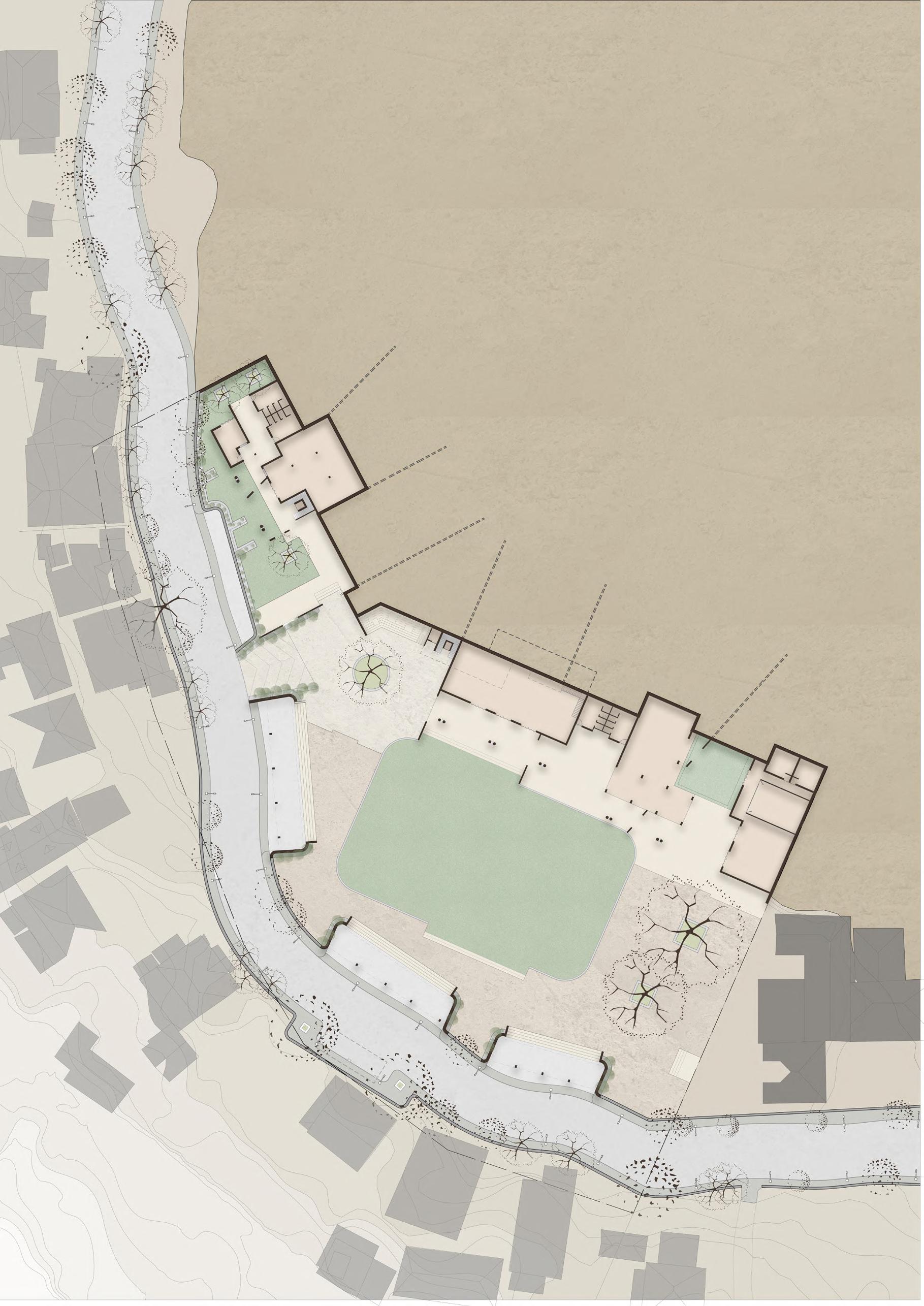
Undergraduate Architecture 12 SECTION SECTION SECTION SECTION Ground Floor Plan YOUTH CENTRE , MADIKERIi Karnataka +,- 0.00m + 1.0m + 1.5m + 0.8m + 1.15m + 0.7m esou e er Admin W kshop Multipu pose Hall Locker quash ounge AD VIII Rushil Jain 4CM19AT057 king A’ B A B’ D’ C D C’ N a Ground Floor Plan Youth Center , Madikeri , Karnataka 01 02 03 04 05 06 07 08 08A 09 10 01 02 03 04 05 06 07 08 08A 09 A B C D E G H J K L M N O P Q R S F A01 D01 G01 10 0 5 7 10 1 2 Section AA’ 02 03 05 07 10 C D E G F Section BB’ 01 04 06 08 09 10 C D E F G 10 Section CC’ 02 03 05 07 08A 09 10 C D E G F Section DD’ A01 D01 G01 01 02 04 05 06 07 08 09 C D E F G A01 D01 G01 10




SECTION CC’ SECTION DD’ SECTION EE’ SECTION FF’


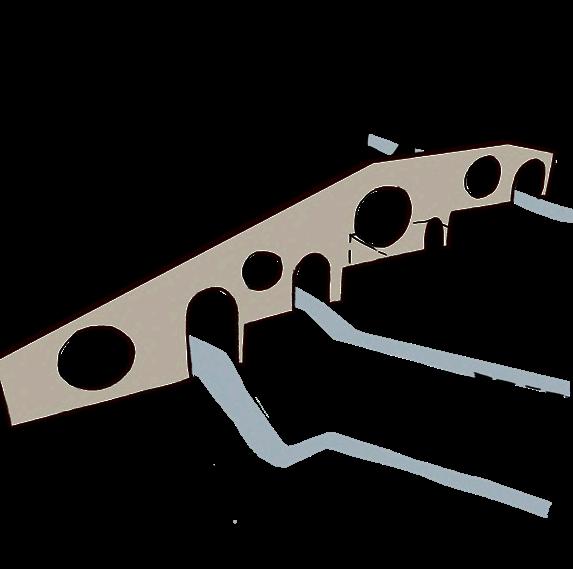
Undergraduate Architecture 14
Community engagement
Celebrated pathway
MOOD OF THE SPACE Youth Center , Madikeri , Karnataka
Pedestrian pathway through the arches of the vertical planes, revealing the spaces gradually and enhancing the idea of slowness.
Step retaining wall to have multiple corridors connecting to different programs and acting as a backdrop creating an essence of the fortwall

Plinths under large canopies to sit and watch the activites.
Retaining the existing ground for local hockey tournaments and social gatherings.
Sitting area for the audience , parking below.
Proposed EV stops
Urban Design 15
02.
Banana fiber industry.
Sustainable Architecture . Sem 7 .
Studio Guides:
The studio brief was to design a small scale crafts industry while exploring the idea of sustainibility . The task was to create an extension of the Kishkindha trust , an existing NGO based in Anegundi. The trust manufactures various products with local materials like water hyacinth and banana fibers. In doing so they engage with the women of the town. An expansion to the trust was seen as a way of sustaining this community of women by providing income and also promoting arts and craft of Anegundi. This centre was also seen as an oppurtunity to invite visitors and tourists to see the making of these products as they form the major source of the revenue.
Project Brief : Industrial Building
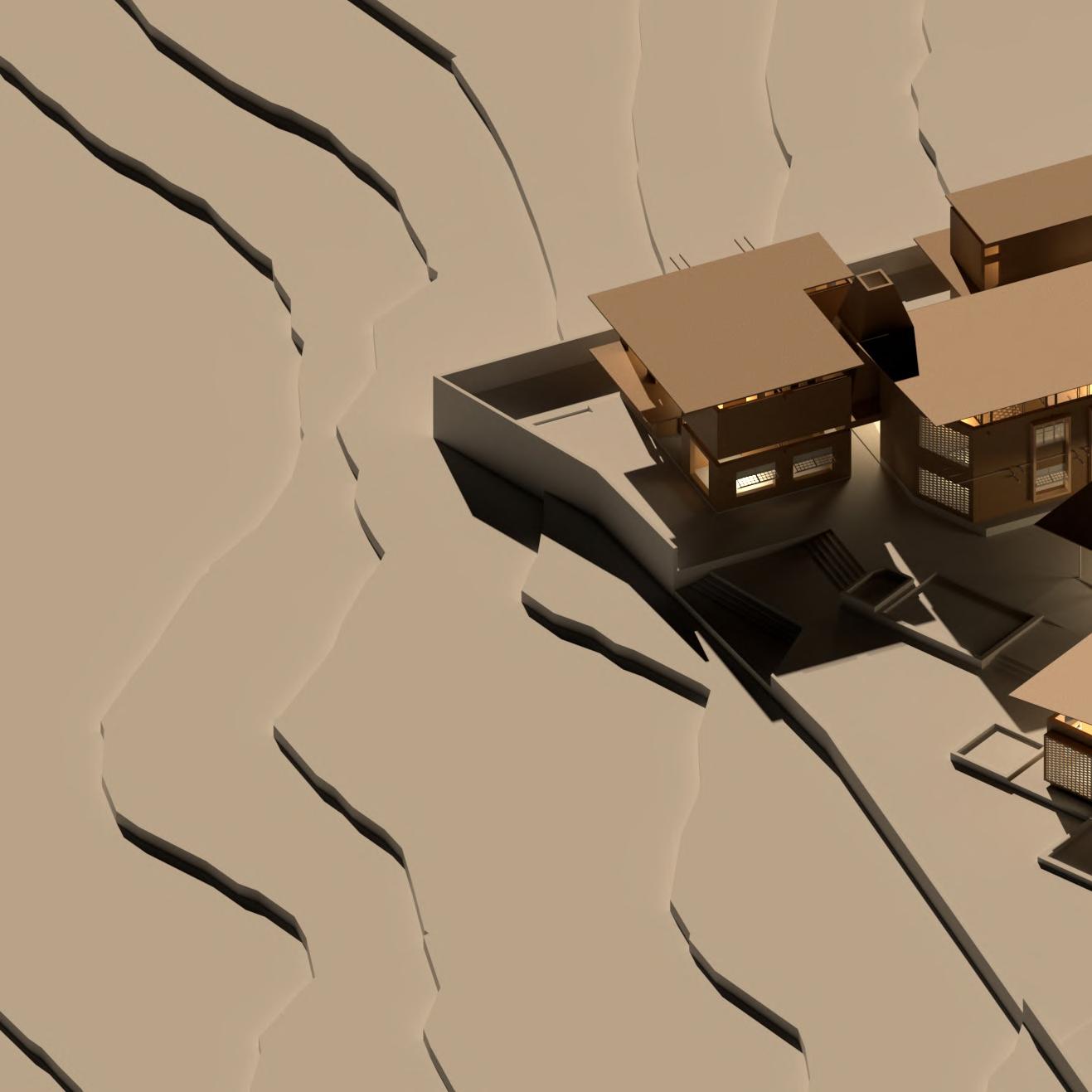

Site Location : Anegundi , Karnataka
Site Area : 10000 sq.m
Built Area : 6000 sq.m
Duration : 14 weeks
Undergraduate Architecture 16
Prof. Anand Krishnamurthy
Prof. Prashant G Pole
Prof. Shrutie Shah Tamboli
Asst. Prof. Asijit Khan Assoc. Prof. Surendran Aalone

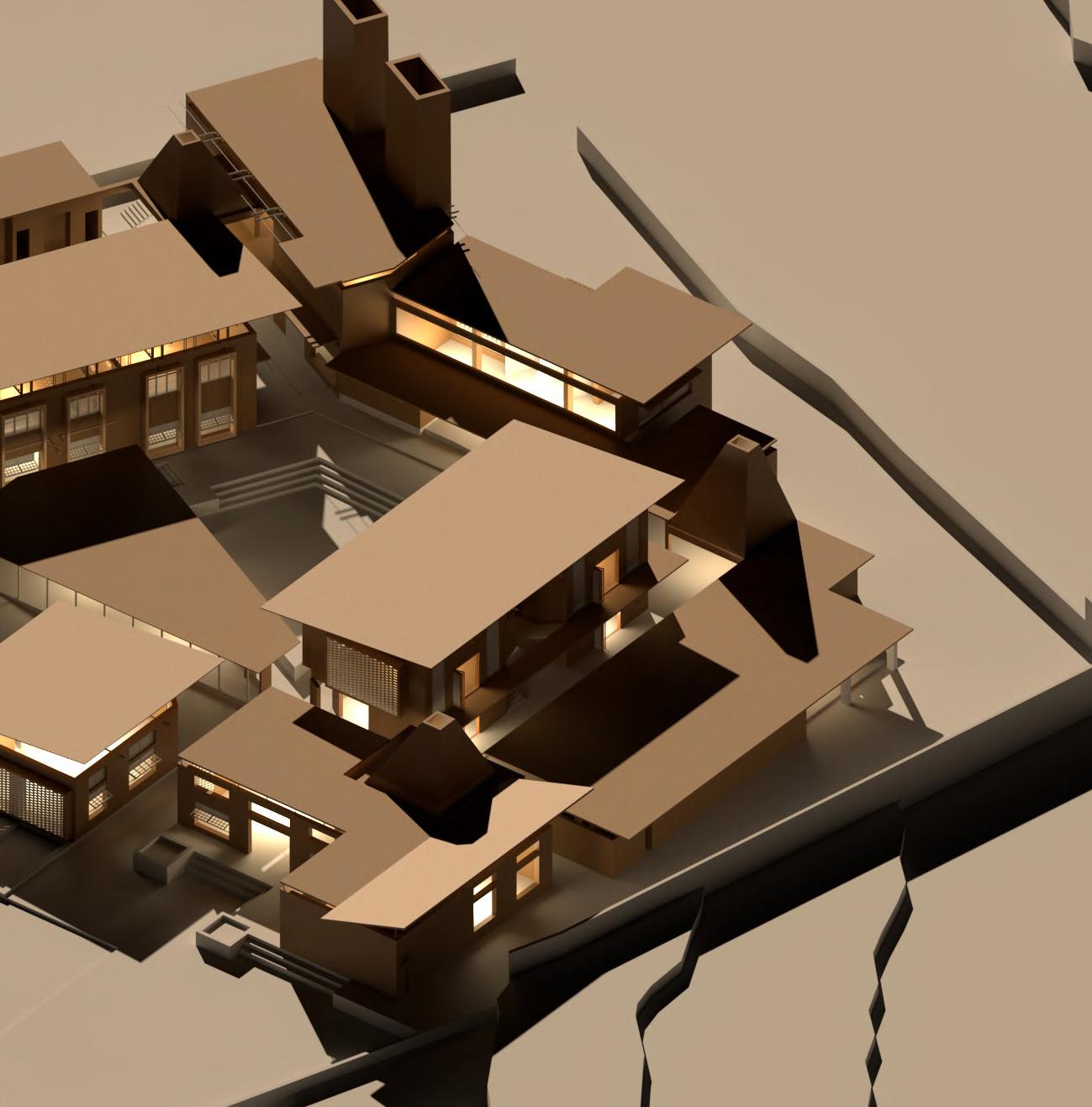
Industrial Design 17
Design Development
One grid along N-S direction to get maximum daylight and the other one along prevailing wind direction for adequate ventilation
Combining Grids
Promoting mutual shading by addition of taller blocks at south and south west and rest of the built being restrcited to ground floor.
Having all the built spaces around ‘streets’ , providing an enhanced circulation for the visitors and staff.

Idea of conical roofs to accentaute the junctions and to bring in a different quality of light within the premise.




A D Undergraduate Architecture 18
Zoning and Massing
Built Around ‘Streets’
Junctions accentuated by Conical Roofs

A’ C’ B D’ C B’ +,- 0.00m - 1.30m - 0.45m - 1.10m - 1.70m - 1.30m 01. 02. 03. 04. 05. 06. 07. 08. 09. 10. Industrial Design
1. Waiting Lounge
2. Cloak Room
3. Training Center
4. Handloom Workshop
5. Crochet Workshop
6. Multi Storage Facilty
7. Retail Stores
8. Restaurant
9. Proccessing Unit
a
(3700X 18000) (2800X 2100) (3400X 2000) A01 D01 01 02 03 04 05 06 07 08 08A 09 10 A B C D E F G A B C D E G F A01 D01 0 3 5 7 10 1 1
10. Storage N
First Floor Plan Banana Fiber Industry Anegundi , Karnataka


Undergraduate Architecture 20 A A’ C’ B D’ C B’ D +,- 0.00m - 1.30m - 0.45m - 1.10m - 1.70m - 1.30m 01. 11. 10. 12. 13. 06. 08. 14. 09.
N
Waiting Lounge
Cloak Room
Training Center
Handloom Workshop
Crochet Workshop 6. Multi Storage Facilty 7. Retail Stores 8. Restaurant 9. Proccessing Unit 10. Storage 11. Library 12. Macrame Workshop 13. Accommodation 14. Exhibition First Floor Plan Banana Fiber Industry Anegundi , Karnataka A01 D01 G01 01 02 03 04 05 06 07 08 08A 09 10 01 02 03 04 05 06 07 08 08A 09 A B C D E F G H J K L M N O P Q R S A B C D E G H J K L M N O P Q R S F A01 D01 G01 10 0 3 5 7 10 1 1 2 2
Section AA’
1.
2.
3.
4.
5.



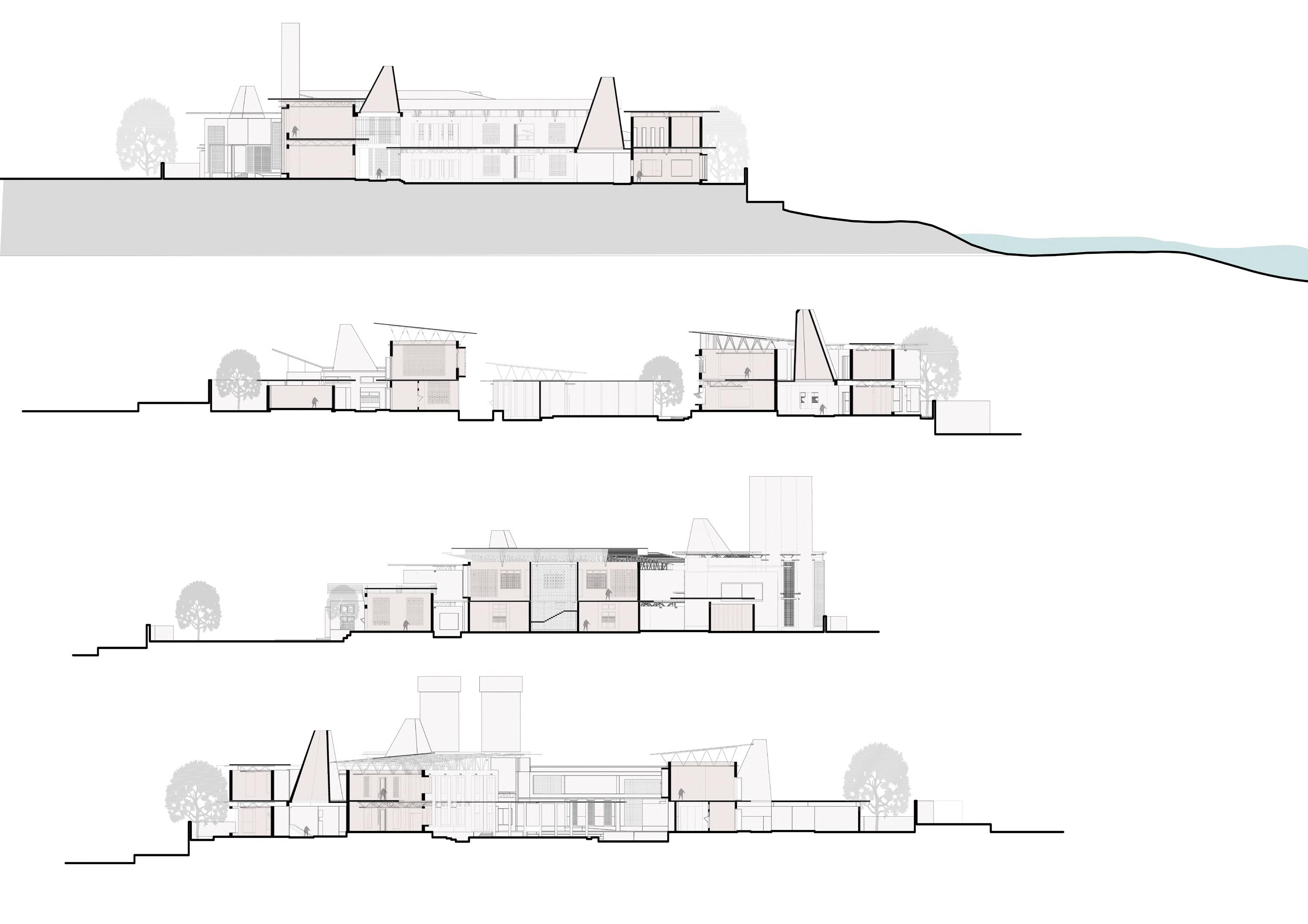
Industrial Design 21 01 01 Section CC’ A01 D01 G01 01 02 03 04 05 06 07 08 08A 09 10 01 02 03 04 05 06 07 08 08A 09 A B C D E F G H J K L M N O P Q R S A B C D E G H I J K L M N O P Q R S F A01 D01 G01 10 0 3 5 7 10 1 1 2 2
Structure Axonometric

Bamboo Primary Rafters
Bundle of 2 Bamboos of dia 75mm running parallelly to form a triangular space frame along with the beam

Rammmed Earth Wall 400mm thick rammed earth wall for better insulation
Bamboo Posts Bamboo posts inserted into a concrete layer holding two running rafters.
Bamboo Beam
Bundle of 3 Bamboos of dia 75mm extruding beyond the the wall.
Bamboo Diagonal Struts Diagonal members of dia 50mm is joined together with mero joints
Undergraduate Architecture 22
Section Details
Part
Exploded Axonometric
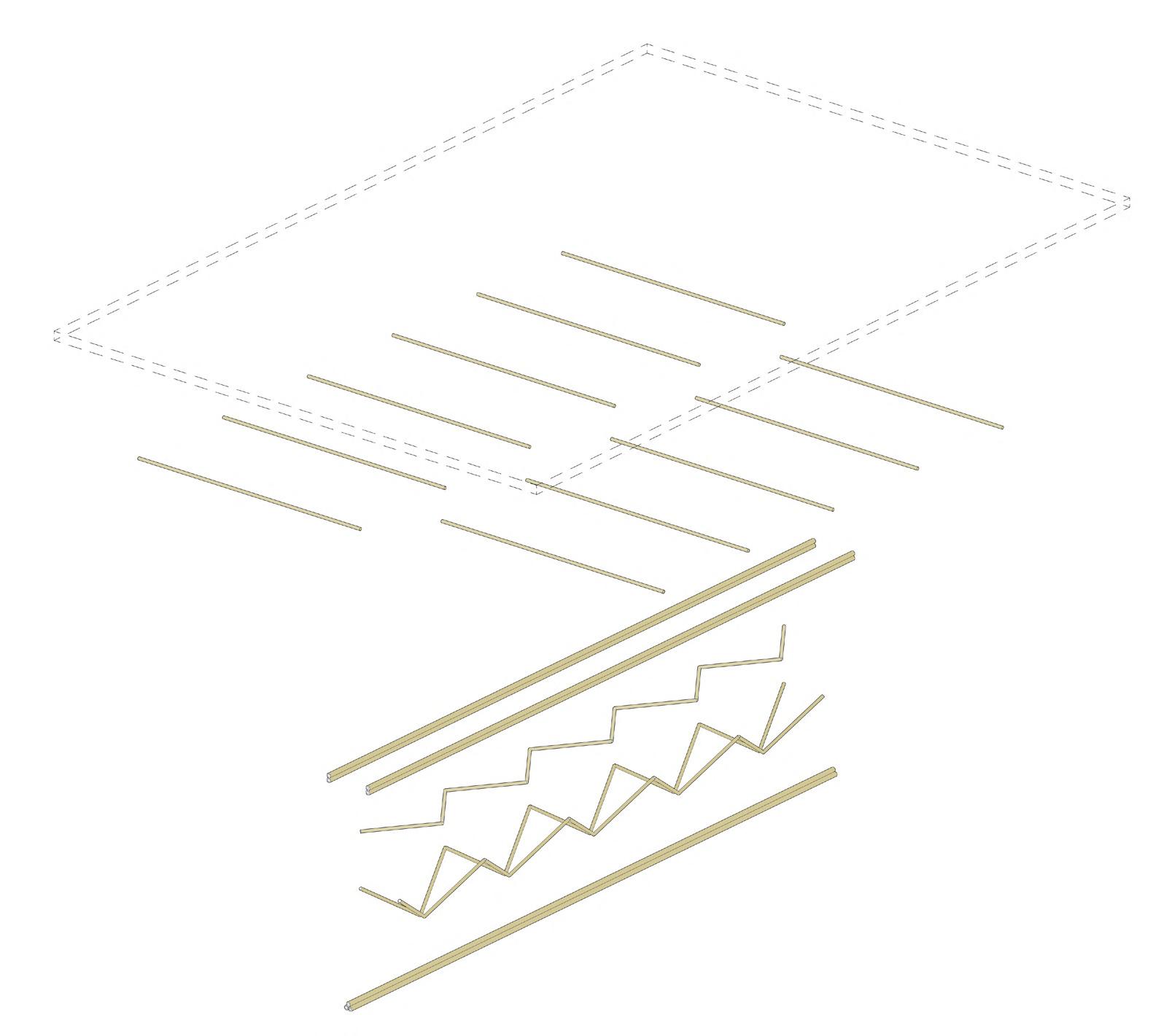
Joinery Detail A
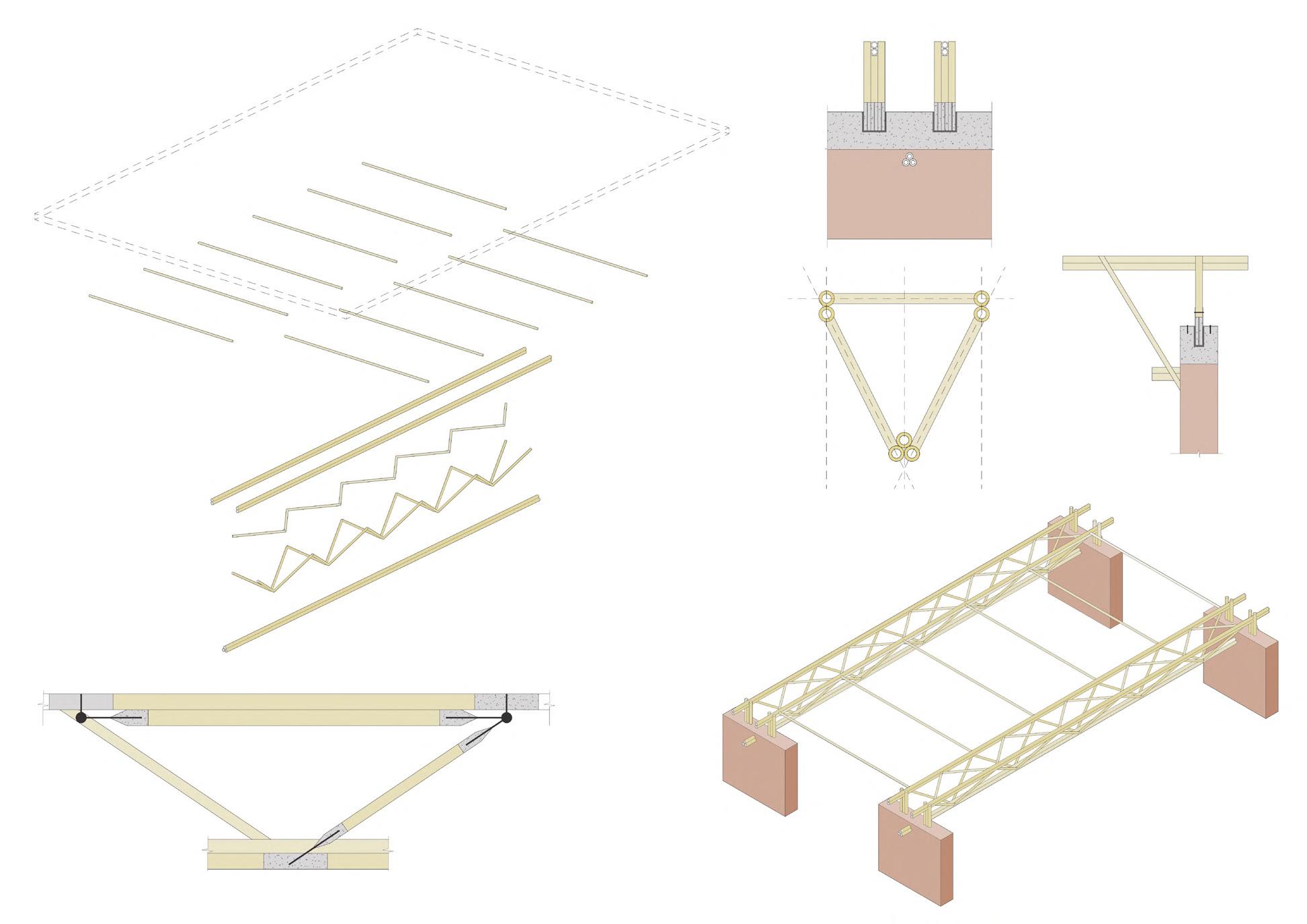


Joinery Detail B
Joinery Detail C

Industrial Design 23
Rammed Earth Roof Bamboo Purlins 50mm dia
Bamboo joined by using Mero joints or pouring concrete in conical sections.
Bamboo post insered into concrete base and a diagonal member is added to hold the roof structure.
Bamboo post holding the primary rafter and bamboo beam extruding beyond the wall.

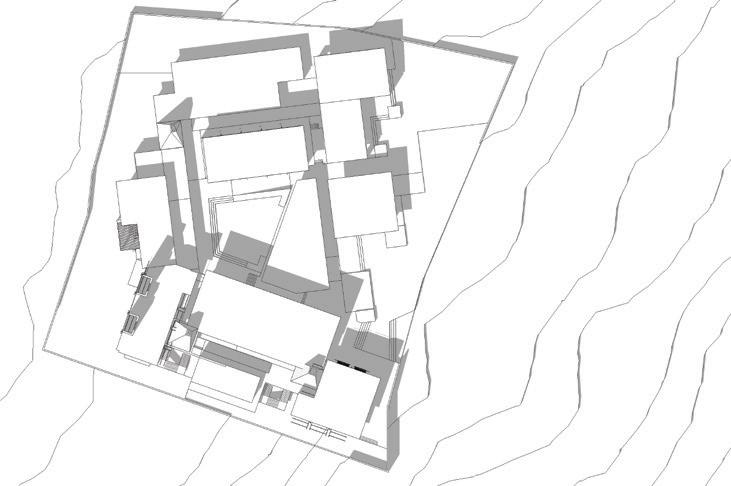

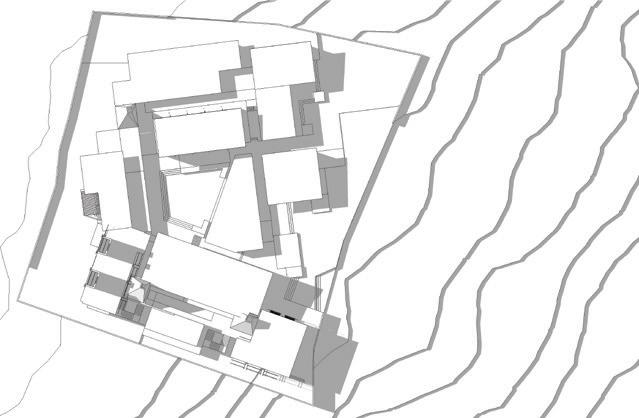
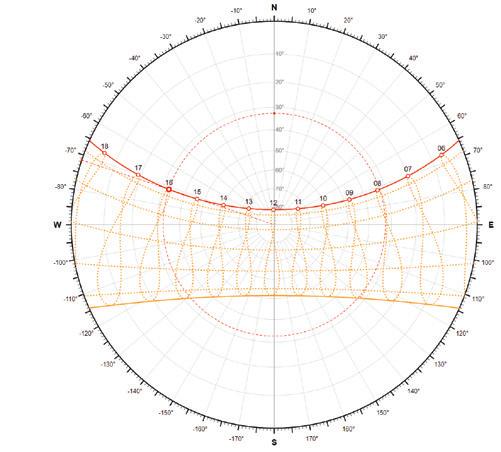
Undergraduate Architecture 24 AD VII Rushil Jain 4CM19AT057 Summer Solstice AD VII Rushil Jain 4CM19AT057 Summer Solstice Winter Solstice Summer Solstice Solstice N
SECTION Banana Fiber Industry , Anegundi , Karnataka
SPLIT





Industrial Design 25 AD VII Rushil Jain 4CM19AT057 Daylight Simulation
Daylighting in Workshops
Culinary school.
Institution design . Sem 6 .
Studio Guides:
Assoc. Prof. Surendran Aalone
Assoc. Prof. R Kiran Kumar
Prof. Ryan Thomas
Asst. Prof. Akash Rai
Prof. S G Srinivas
Asst. Prof. Kavana Kumar
The studio brief was to design a Culinary institute for a client who is from a third generation farming family. The fundamental idea was to design a cooking school from nature’s point of view. The institution is based on “ field to fork concept” and includes harvest, storage, processing, packaging , sale and consumption of the food grown on site. The stuidio also focused on relationship between Built (the institute) and Unbuilt (the farm)
Project Brief : Institutional Site Location : Gangapur Road, Nashik
Site Area : 8000 sq.m
Built Area : 4000 sq.m
Duration : 16 weeks
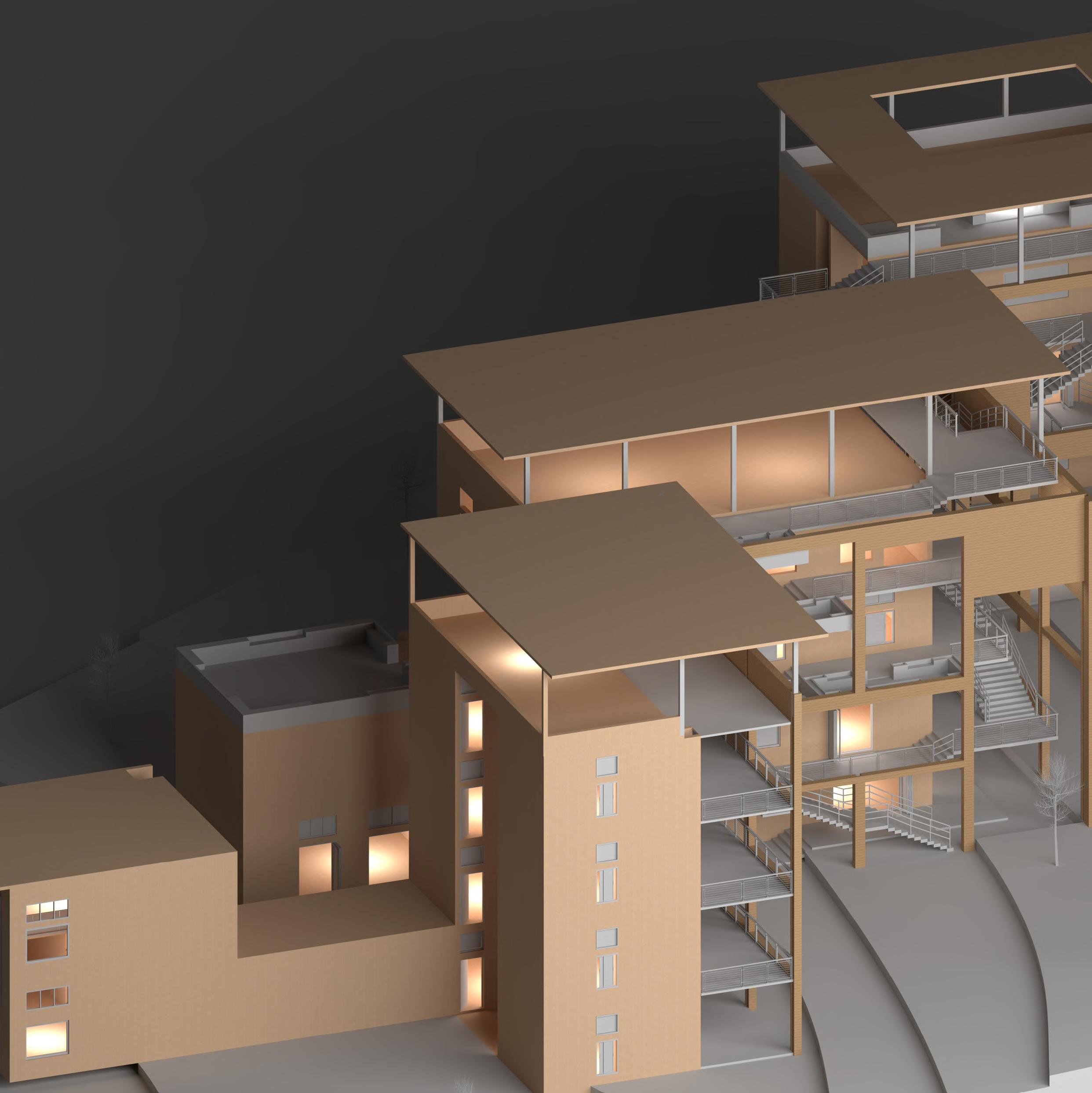
03.
Undergraduate Architecture 26
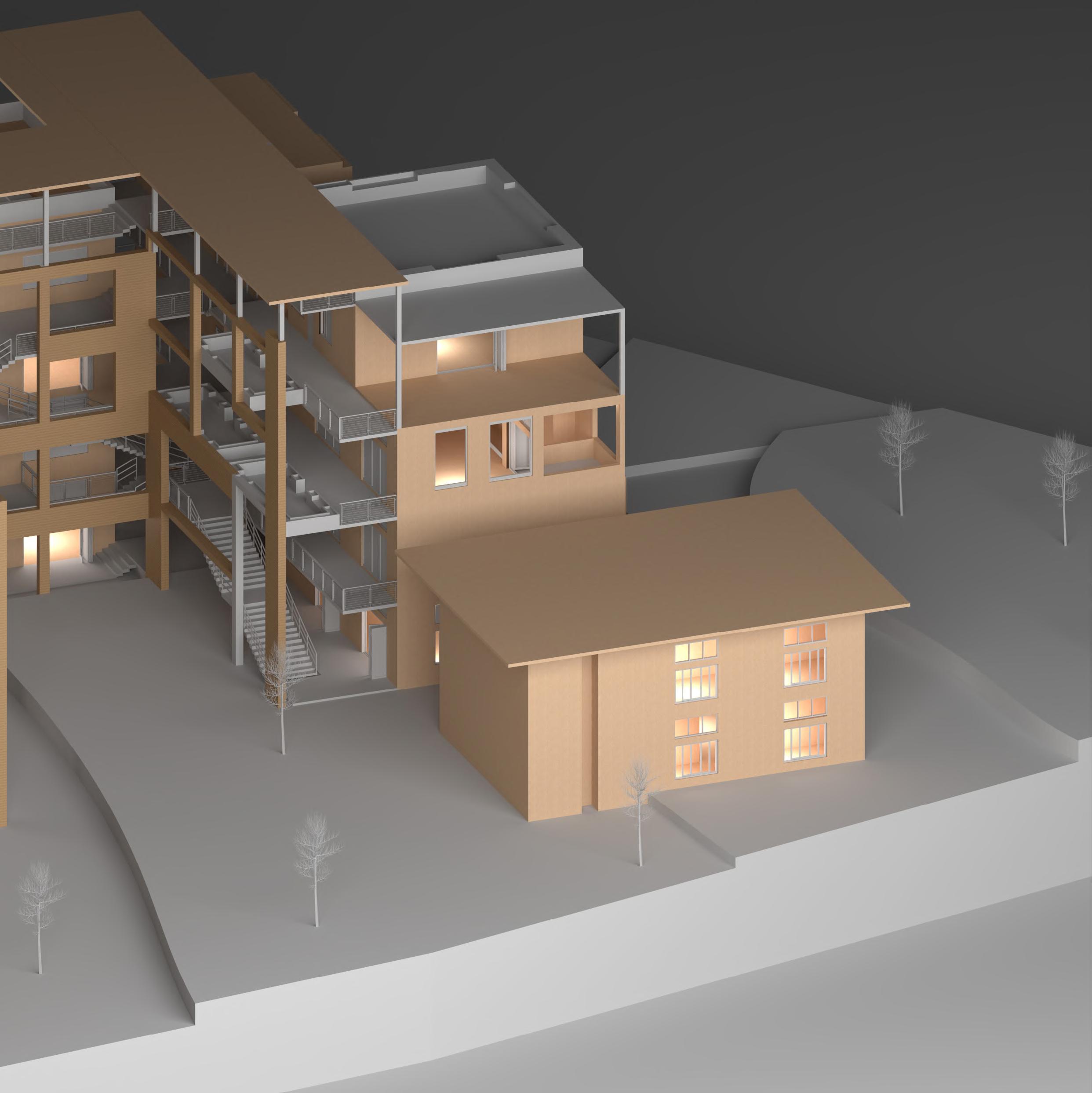
Institution design 27
Case Study : Delft Montessori School - Herman Hertzberger

How can the evolution of grid become a device of disorder ?

Hertzberger describes “Classrooms as home” and hallway of the school as “extended learning street “ . That way classroom becomes a private space and hallway becomes public. The idea was to interlock these space and create more ‘ I and We’ spaces. Grids are the great way of organising space. Grids can be modulated in different ways like shearing , offsetting or breaking/dividing. These actions create interesting in between spaces . Further , repetition of breaking the grid, establishes a firm relationship between Public and Private spaces

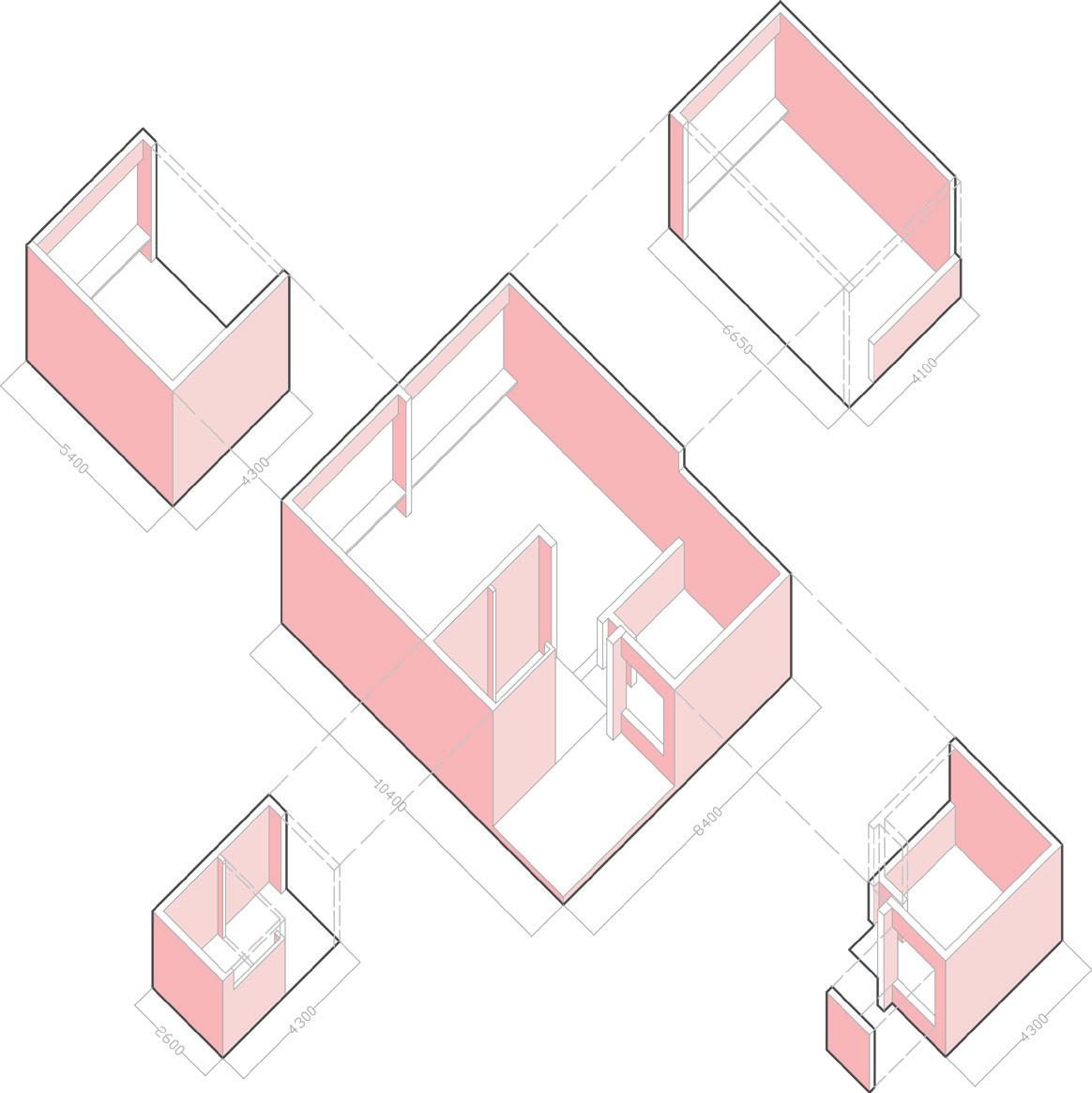
Undergraduate Architecture 28 8000mm 4m 2.5m 5m
Order : Typical 5 classroom Grid Disorder
Dividing and breaking the grid
:Shearing of Grid
Repetitive modulation of grid to establish Public vs Private
AD-V1
Study
Precedent
- Delft Montessori School
Design Development

1. Positioning primary datum

2. Repetition of Datum



3. Shearing of Datum
4. Datum determining circulation
Institution design 29
1. Lobby 2. Faculty’s Cabin 3. Admin Office 4. Principal’s Office/ HOD Cabin 5. Records Room 6. Accommodation 7. Student Lounge 8. Dining + Kitchen 9. Locker Room 10. Kitchen (Classroom) 11. Skill Test Kitchen 12. Demonstration Lab 13. Lecture Hall 14. Computer Lab 15. Tasting Lab 16. Library 17. Multi Purpose Hall 18. Restaurant + Retail 19. Storage 20. Processing and Packaging 21. Toilet Ground Floor Plan Culinary School Nashik, Maharashtra A01 D01 G01 01 02 03 04 05 06 07 08 08A 09 10 01 02 03 04 05 06 07 08 08A 09 A B C D E F G H I J K L M N O P Q R S A B C D E G H I J K L M N O P Q R S F A01 D01 G01 10 0 3 5 7 10 1 1 2 2
SKIN OF THE BUILDING
DATUM here is two parallel walls, one being part of all the blocks itself and other becoming the skin of the building. The gap in between would accommoate services like corridor and staircases.
ZONING AND MASSING
1. Classifying all the program into Zones
2. Spreading all the blocks around the datum such that it creates in between spaces and pockets at different intervals. Also stretching the building

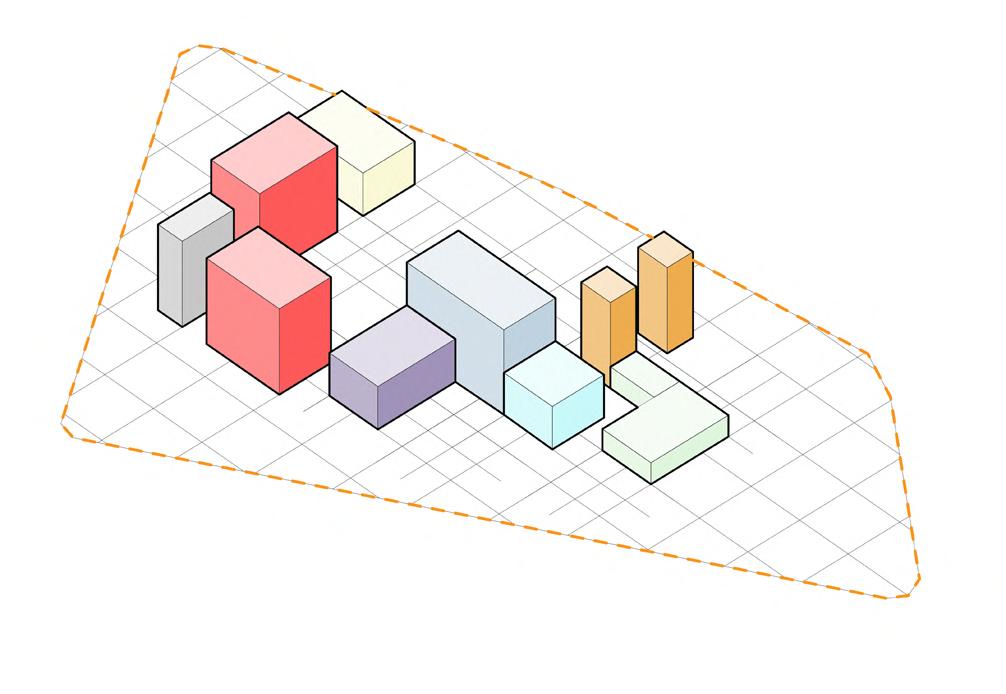

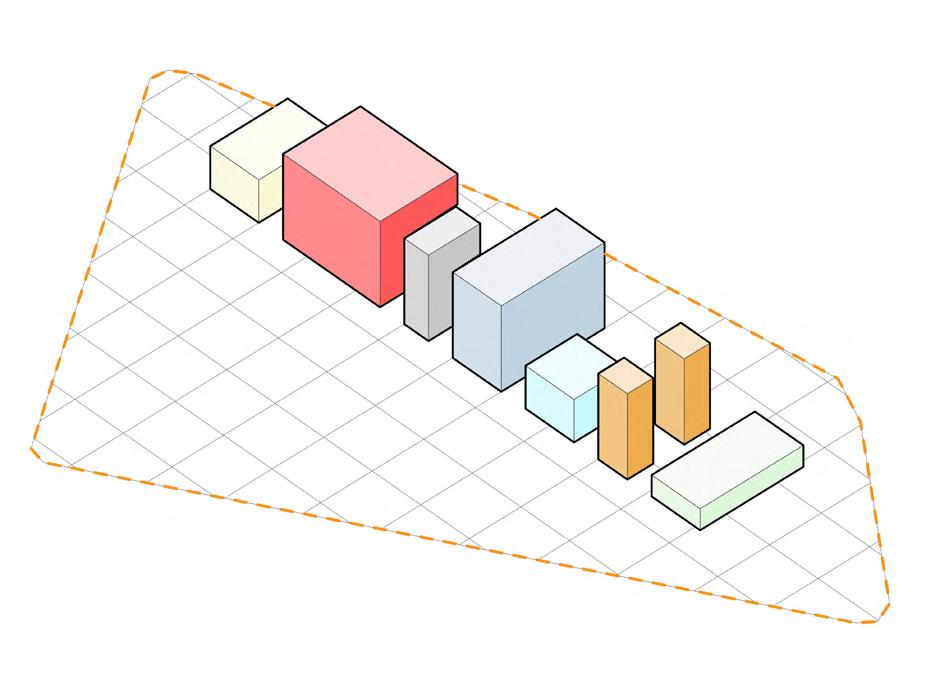 I- Section Beam
I-Section beams to Floor and attack it to
I- Section Beam
I-Section beams to Floor and attack it to
Undergraduate Architecture 30
Block
FACADE STRUCTURAL DETAIL
I- Section
I-Section beams in between steel box sections to hold the brick facade
Beam
RCC Block accommodating various functional activities hold the RCC to the columns
RCC Column
RCC columns of 300mm *600mm at the interval of 5m ; for the structural system
Hidden Box sections (100mm * 100mm) to support the Brick facade
A clean Brick facade with adequate openings framing the view towards the farm and the immediete surrounding
 Beam
Brick Facade
Steel Box Section
Beam
Brick Facade
Steel Box Section
First Floor Plan Culinary School Nashik, Maharashtra


Undergraduate Architecture 32 (4000X3600) BEDROOM (4000X3000) KITCHEN (3100X2900) KITCHEN (3100X2900) TOILET (2900X1800) TOILET (2900X1800) BEDROOM (4000X3000) LIVINGROOM (4000X3600) TOILET 0X1850) OOM(3900X3600) KITCHEN 200 (40LIVING 700XBALCON18000) ROOM(3100X4000) KITCHEN 00X2100) (3400X2000) (4800BEDR (3600X BEDROOM (4000X3500) TOILET (2400X1500) LIVINGROOM (4000X2500) KITCHEN (2500X2200) BALCONY (4000X2200) STUDY (2400X2000) BEDROOM (4000X3500) TOILET (2400X1500) LIVINGROOM (4000X2500) KITCHEN (2500X2200) (4000X22BALCONY STUDY 400X2000) BEDROOM (4000X3500) LET (2400X1500) LIVINGROOM (4000X2500) BEDROOM (2500X2200) BALCONY (4000X2200) STUDY (2400X2000) BEDROOM (4000X3500) TOILET (2400X1500) LIVINGROOM (4000X2500) KITCHEN (2500X2200) BALCONY (4000X2200) STUDY (2400X2000) A01 D01 G01 01 02 03 04 05 06 07 08 08A 09 10 01 02 03 04 05 06 07 08 08A 09 A B C D E F G H I J K L M N O P Q R S A B C D E G H I J K L M N O P Q R S F A01 D01 G01 10 0 3 5 7 10 1 2 2 01 02 03 04 05 06 07 08 09 10 A B C D E G H K L M N O P Q R S F A01 D01 G01 0 3 5 7 10 1 2


Floor Plan Culinary School Nashik, Maharashtra Institution design 33 01 02 03 04 05 06 07 08 09 10 01 02 03 04 05 06 07 08 09 A B C D E G H J K L M N O P Q R S F A01 D01 G01 10 0 5 7 10 1 2
Second
Classroom Exploded View


Undergraduate Architecture 34
Triple Height Block
Division into 3 floors
Usable Floor area and Cut out area
Dedicated Blocks (Green Balconies , Storage )


Institution design 35 Service Duct Vertical Circulation (Staircase)
04. interior design.
Exhibition design . Sem 7 .
Studio Guide:
Asst. Prof. Anna Cherian
The studio brief was to re design the exhibtion space at WCFA. The requirement of the space was thoroughly understood and the design created room for multiple functions.
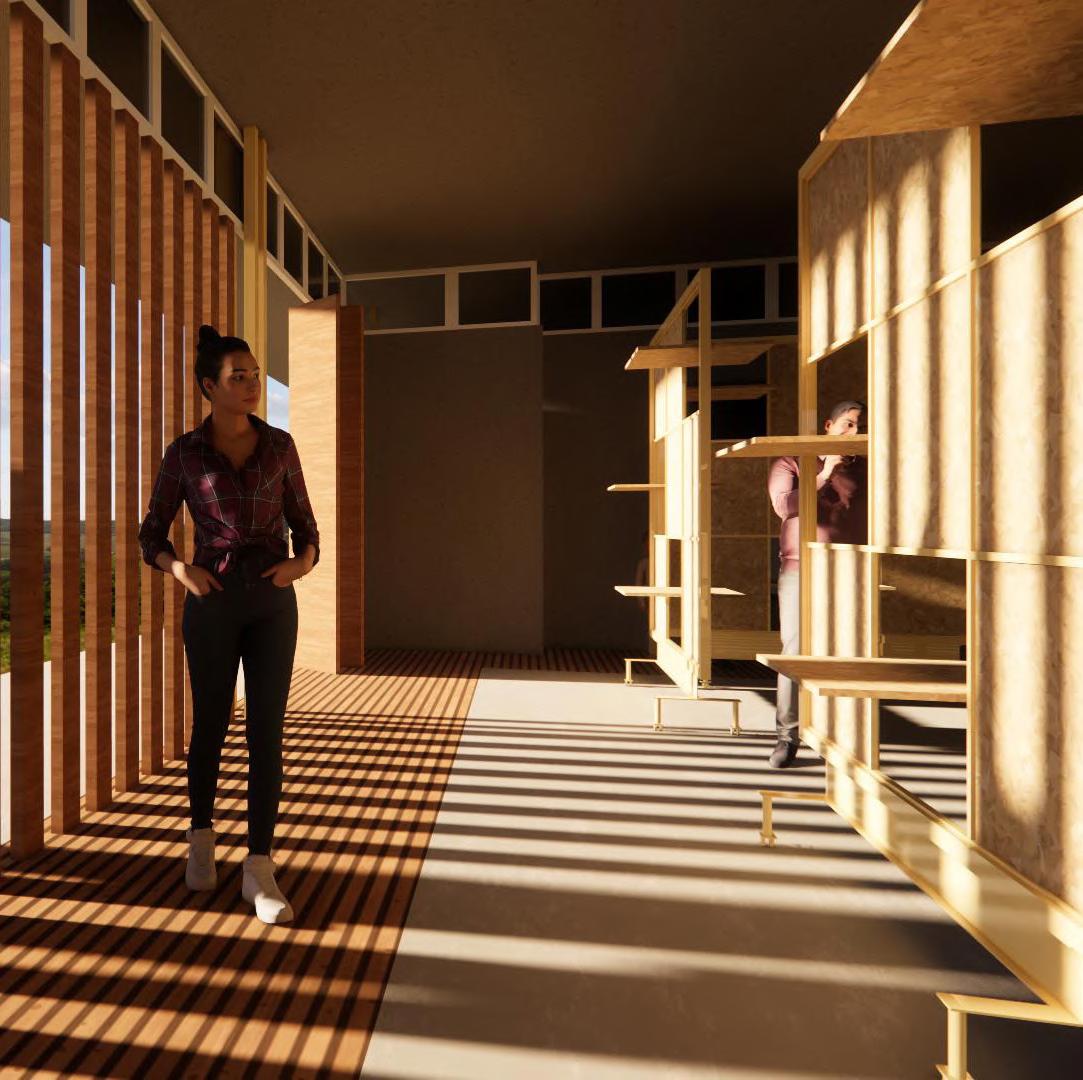
Group Work
Duration : 16 weeks
Undergraduate Architecture 36
Circulation





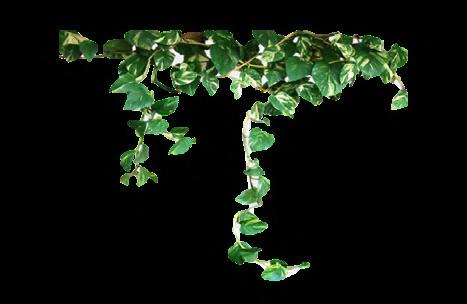


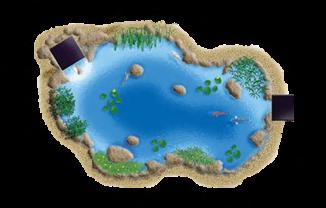




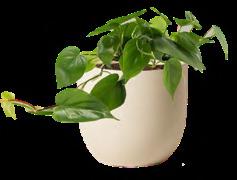






Anticipated Circulation



Mood Board




Usual Circulation

Interior design 37
Inside the Exhibition
Panel Board Iterations
Light inside the Exhibition space




Undergraduate Architecture 38





Interior design 39
Pantry Interior
Entrance Lobby
Pantry Process Sketch
Exhibition Process Sketch
Lobby Process Sketch
working drawings.
housing colony in goa
Semester 5-6 . Group Work
Studio
Srinivas
Section 2



Wall Section 1

Undergraduate Architecture 40 (4000X3600) (4000X3000) (4000X3000) LIVING ROOM (3100X 4000) KITCHEN (2800X 2100) BALCONY (3400X 2000) (3600X 1850) (4000X2200) (2400X2000) (4000X2200) (2400X2000) (4000X2200) (2400X2000) (4000X2200) (2400X2000) A01 D01 G01 01 02 03 04 05 06 07 08 08A 09 10 A B C D E F G H I J K L M N O P Q R S A B C D E G H I J K L M N O P Q R S F A01 D01 G01 0 3 5 7 10 1 1 2 2 3600 01 02 04 3450 07 08 09 10 3700 2600 3300 03 2000 3000 2000 1300 1500 800 3600 3600 GL 0 LEVEL +1 3600 LEVEL +1 7000 LEVEL +1 16000 LEVEL -2 LEVEL -1 LEVEL +1 LEVEL +2 700 -500 -3500 LEVEL +1 4320 LEVEL +1 7700 3200 TITLE : SUB-TITLE: PROJECT TITLE: DWG NO. DRAWN BYCHECKED BYISSUED DATE RMG_B_W_01 BASIC WORKING DRAWING Washroom-Block B Housing at Reis Magos, Goa Shubhanshi A Rushil jain SIGNATURE REVISION DATE REMARKSREVISION NO.KEY PLAN ALL DIMENSIONS ARE IN MM N SCALE 1:100 SPARK STUDIO Shubhanshi Anand Punarva Praveen Aadithya Vinod Rushil Jain Kashish Singh COLLEGE SEAL 17.07.22 300 650 1500 930 3450 300 650 1500 930 3450 300 650 1500 930 3450
Guide : S G
(4000X3000) (3100X2900) (3100X2900) (4000X3000) (3600X1850) (3700X 2000) (2800X 2100) (3600X 1850) (4000X2200) (2400X2000) (4000X2200) (2400X2000) (4000X2200) (2400X2000) (4000X2200) (2400X2000) A01 D01 G01 01 02 03 04 05 06 07 08 08A 09 10 01 02 03 04 05 06 07 08 08A 09 A B C D E F G H I J K L M N O P Q R S A B C D E G H I J K L M N O P Q R S F A01 D01 G01 10 0 3 5 7 10 1 2
Master Plan At Level +3000mm
05.
Wall Section 2
GENERAL NOTES
Staircase Detail Working
41 01 02 03 04 05 06 07 08 08A 09 10 KITCHEN (2500X2200) BEDROOM (4000X3500) (2400X1500) (4000X2500) KITCHEN (2500X2200) BALCONY (4000X2200) STUDY (2400X2000) BEDROOM (4000X3500) TOILET (2400X1500) (4000X2500) BALCONY (4000X2200) STUDY (2400X2000) BEDROOM (4000X3500) TOILET (2400X1500) (4000X2500) (2500X2200) BALCONY (4000X2200) STUDY (2400X2000) BEDROOM (4000X3500) TOILET (2400X1500) (4000X2500) (2500X2200) BALCONY (4000X2200) STUDY (2400X2000) 07 08 09 10 D E F G H I J K L M 07 08 09 10 3470 2430 600 1200 1400 3500 1500 2500 1400 1600 2000 MD 2200 x 1000 D2 2200 x 900 D3 2000 x 800 D4 2200 x 2000 D5 2200 x 2700 W1 1200 x 2000 W2 1200 x 800 W3 700 x 1200 W4 1200 x 1400 W5 1500 x 1500 W6 1000 x 600 W7 1000 x 1200
All dimensions are in mm SCHEDULE OF OPENINGS - DOORS Descrip. Size Sill Height Remarks SCHEDULE OF OPENINGS - WINDOWS Descrip. Size Sill Height Remarks FFL FFL FFL FFL FFL 1100 800 1100 1100 1100 1100 1100 V1 500 X 400 2500 KEY PLAN Dwg name : Housing at Goa Project title : Plan at +1800 Dwg title : Working Drawing Scale - 1:100 N Guide : Prof. S G Srinivas Date : 24-06-2022 SHEET DETAILS TEAM MEMBERS Aadithya Vinod Kashish Singh Punarva Praveen Rushil Jain Shubhanshi Anand TOILET (2400X1500) TOILET (2400X1500) 300 150 860 1245 40mm Dia Railing 40mm Dia Balustrade 25mm thick Stone Tread 10mm Underlay Plaster RCC Stair Folded Plate 25mm thick Stone Riser 10mm Grouting Plaster Sectional Elevation Scale 1:30 Details Scale 1:10 Keyplan Scale 1:100 TITLE : SUB-TITLE: DWG NO.DRAWN BYRMG_B_S_01 STAIRCASE DETAIL Rushil Jain SIGNATURE REVISION DATE REVISION NO. N SPARK STUDIO Shubhanshi Anand Punarva Praveen 07.07.22 GROUND FLOOR LVL +0.5 FIRST FLOOR LVL +3.6 TERRACE LVL +7.2 INTERIOR PLASTER 10mm INTERIOR PLASTER 10mm COPING DRIP MOULD PARAPET WALL WEATHER PROOFING COPING DRIP MOULD WINDOW 04 FLOORING 10mm BEAM 400X200mm WEATHER PROOFING EXTERIOR PLASTER 20mm LINTEL DRIP MOULD SILL SKERTING 3600 650 1600 1200 3600 650 1600 1200 4000 450 3600 BASEMENT BEDROOM BEDROOM OUT IN OUT
Plan of Block B At level +3000mm
drawings
Undergraduate Architecture 42 90 28 Top rail detail 1:5 Window frame Shutter frame Sliding shutter Plaster line 14 40 55 Bottom channel detail 1:5 Window frame Shutter frame Plaster line 90 18 40 55 2000 680 680 1300 1200 Window frame Shutter frame Glass pane Sliding rail Sill Lintel Section 1:20 150 75 Elevation 1:20 Plan 1:20 90 28 Top rail detail 1:5 Window frame Shutter frame Sliding shutter Plaster line 40 55 Bottom channel detail 1:5 Window frame Shutter frame Plaster line 90 18 14 40 55 2000 680 680 1300 1200 Window frame Shutter frame Glass pane Sliding rail Sill Lintel Section 1:20 150 75 Elevation 1:20 Plan 1:20 90 28 Window frame Shutter frame Sliding shutter Plaster line 14 40 55 2000 680 680 Window frame Lintel 150 Plan 1:20 Section Elevation Plan Section Elevation Plan Detail A Detail B Top rail detail Bottom rail detail
Dormitory Plan At level +6000mm
Dormitory Washroom Plan Dormitory Washroom Section
Working drawings
43 O P
6 7 8 9 10 5200 3200 1750 1750 2600 3300 3670 4830 MD 2200 x 1000 D4 2200 x 2000 W6 1000 x 600 W7 1500 x 2000 D6 2000 x 700 D7 2200 x 2100 D8 2200 x 1200 D2 2200 x 900 2600 3300 3670 4830 5200 3200 1750 1750 TITLE: DWG NO.DRAWN BYCHECKED BYISSUED DATERMG_C_W_01 WARDROBE DETAIL Dorm Kitchen -Block c Housing at Reis Magos, Goa Rushil Jain Shubhanshi A SIGNATURE REVISION DATEREMARKSREVISION NO.KEY PLAN ALL DIMENSIONS ARE IN MM N SCALE 1:100 SPARK STUDIO Shubhanshi Anand Punarva Praveen Aadithya Vinod Rushil Jain Kashish Singh COLLEGE SEAL 07.07.22 SLOPE SLOPE SLOPE SLOPE SLOPE SLOPE SLOPE SLOPE SLOPE SLOPE SLOPE SLOPE 4950 3670 1100 1500 3200 3670 3630 SLOPE SLOPE SLOPE SLOPE TITLE : SUB-TITLE: PROJECT TITLE: DWG NO. DRAWN BY CHECKED BY ISSUED DATE RMG_C_T_02 DORM TOILET TOILET-Block Housing at Reis Magos, Goa Rushil Jain Shubhanshi A SIGNATURE REVISION DATE REMARKS REVISION NO. KEY PLAN ALL DIMENSIONS ARE IN MM N SCALE 1:100 SPARK STUDIO Shubhanshi Anand Punarva Praveen Aadithya Vinod Rushil Jain Kashish Singh COLLEGE SEAL 07.07.22 850 800 3000 1011 3011 1100 1100 400 610 1200 1200 1200 300 300 7300 3875 2000 TITLE SUB-TITLE: PROJECT TITLE: DWG NO. DRAWN BY CHECKED BY ISSUED DATE RMG_C_T_02 DORM TOILET TOILET-Block Housing at Reis Magos, Goa Rushil Jain Shubhanshi A SIGNATURE REVISION DATE REMARKS REVISION NO. KEY PLAN ALL DIMENSIONS ARE IN MM N SCALE 1:100 SPARK STUDIO Shubhanshi Anand Punarva Praveen Aadithya Vinod Rushil Jain Kashish Singh COLLEGE SEAL 07.07.22 MD 2200 x 1000 D2 2200 x 900 D3 2000 x 800 D4 2200 x 2000 D5 2200 x 2700 W1 1200 x 2000 W2 1200 x 800 W3 700 x 1200 W4 1200 x 1400 W5 1500 x 1500 W6 1000 x 600 W7 1000 x 1200 GENERAL NOTES All dimensions are in mm SCHEDULE OF OPENINGS - DOORS Descrip. Size Sill Height Remarks SCHEDULE OF OPENINGS - WINDOWS Descrip. Size Sill Height Remarks FFL FFL FFL FFL FFL 1100 800 1100 1100 1100 1100 1100 V1 500 X 400 2500 KEY PLAN Dwg name Housing at Goa Project title Plan at +1800 Dwg title Working Drawing Scale - 1:100 N Guide Prof. S G Srinivas Date 24-06-2022 SHEET DETAILS TEAM MEMBERS Aadithya Vinod Kashish Singh Punarva Praveen Rushil Jain Shubhanshi Anand
Q R S T
related study program.
Semester 4 : Margosa Residence



Mysore, Karnataka
Semester 7 : Heritage Buildings
Anegundi , Karnataka
Undergraduate Architecture 44 B’ B A’ A
06.
Floor Plan








45 Plan Section 42 Plan Section
Exploded Axonometry
Theory of Architecture . Sem 3
Hierarchy Geometry
Radial organisation of four arms around the Great Hall significantly allows light from all the direction and further enhances the degree of dominance of the central space
 Rushil Jain
Rushil Jain
The diagram highlights the Obelisk which is erected at the centre of the square which is affectively derived from the geometry of OvatoTondo. The Obelisk further enhances the flow around the elliptical surface which is derived from the same geometry.
Wing Spread Wisconsin, USA 1939
Frank Llyod Wright
‘The last of the Prairie houses’ by Frank.L.Wright, also known as Wingspread beautifully interacts with the prairie around it The house welcomes the joyous, warm light from all the directions through its many windows and skylights. The house is approached from the north by a long winding drive. It consists of a central hub, from which four long arms radiate. is the most dominant space and stands first in hierarchy followed by the four arms of the Wingspread.These arms around the central space reflects the dominance of the Great Hall amongst other spaces.This hierarchy beautifully coordinates with the open spaces between two adjacent arms which incorporates views between levels and remarkable play of3D Diagram
Wing Spread Wisconsin, USA 1939
Frank Llyod Wright Hierarchy direction and further enhances the degree of dominance of the central space.
St. Peter’s Square Vatican City, Rome 1667 Gian Lorenzo Bernini
The diagram highlights the Obelisk which is erected at the centre of the square which is affectively derived from the geometry of OvatoTondo. The Obelisk further enhances the flow around the elliptical surface which is derived from the same geometry.

FLoor Plan , Montessori School . Sem 3
Hand Drafted
Classroom Model View -1
2D Diagram Geometry

Ovato Tondo is Italian for a round term is used to describe an elliptical work especially during Renaissance most predominantly used to describe of St. Peter Basilica. St. Peter's plaza designed by Gian Lorenzo planned Saint Peter’s Square with surrounded by a colonnade that as ‘the maternal arms of Mother embracing the crowd. At the center Ovato Tondo’s geometry is an obelisk, also the gnomon of a huge sundial. played a very important role in Architecture and hence the colonnades obelisk of this space concludes of it.
St. Peter’s Square Vatican City, Rome 1667
Gian Lorenzo Bernini
Classroom Model View -2


Undergraduate Architecture 46
INSTALLATION AT JAGANMOHAN PALACE
The installation was designed in steel to contrast with the visually heavy facade of the palace. A solid wall of concrete was added in between the facade and the installation to act as a backdrop for the installation while also providing a vantage point to view the intricate details of the main facade.
The symmetrical order of the facade was analyzed and broken down into grids which were reappropriated as the structural grid for the installation. The use of grids allowed for the development of three dimensional modules that could be used either as a pause point, a stop point or a play/circulatory space.







Miscellaneous 47 STEP 01: Breaking down the facade of the Jaganmohan Palace into grids STEP 02: Multiplying and reflecting a part of the grid STEP 03: Integrating the grid into the site Ground Floor Plan N 0M 2M 4M 6M Exploded Isometry Curved Wall Ground Floor Frames First Floor Frames
Module 01 - Stop Point Module 03 - Pause Point Module 02 - Stop Point Module 04 - Box Garden CP
Kukreja Trophy , ANC 2022

selected works 2019 2023 R U S H I L J A I N Architecture Undergraduate 2019_rushil.j@wcfa.ac.in +91 9620610964






















































































































 I- Section Beam
I-Section beams to Floor and attack it to
I- Section Beam
I-Section beams to Floor and attack it to
 Beam
Brick Facade
Steel Box Section
Beam
Brick Facade
Steel Box Section


























































 Rushil Jain
Rushil Jain











