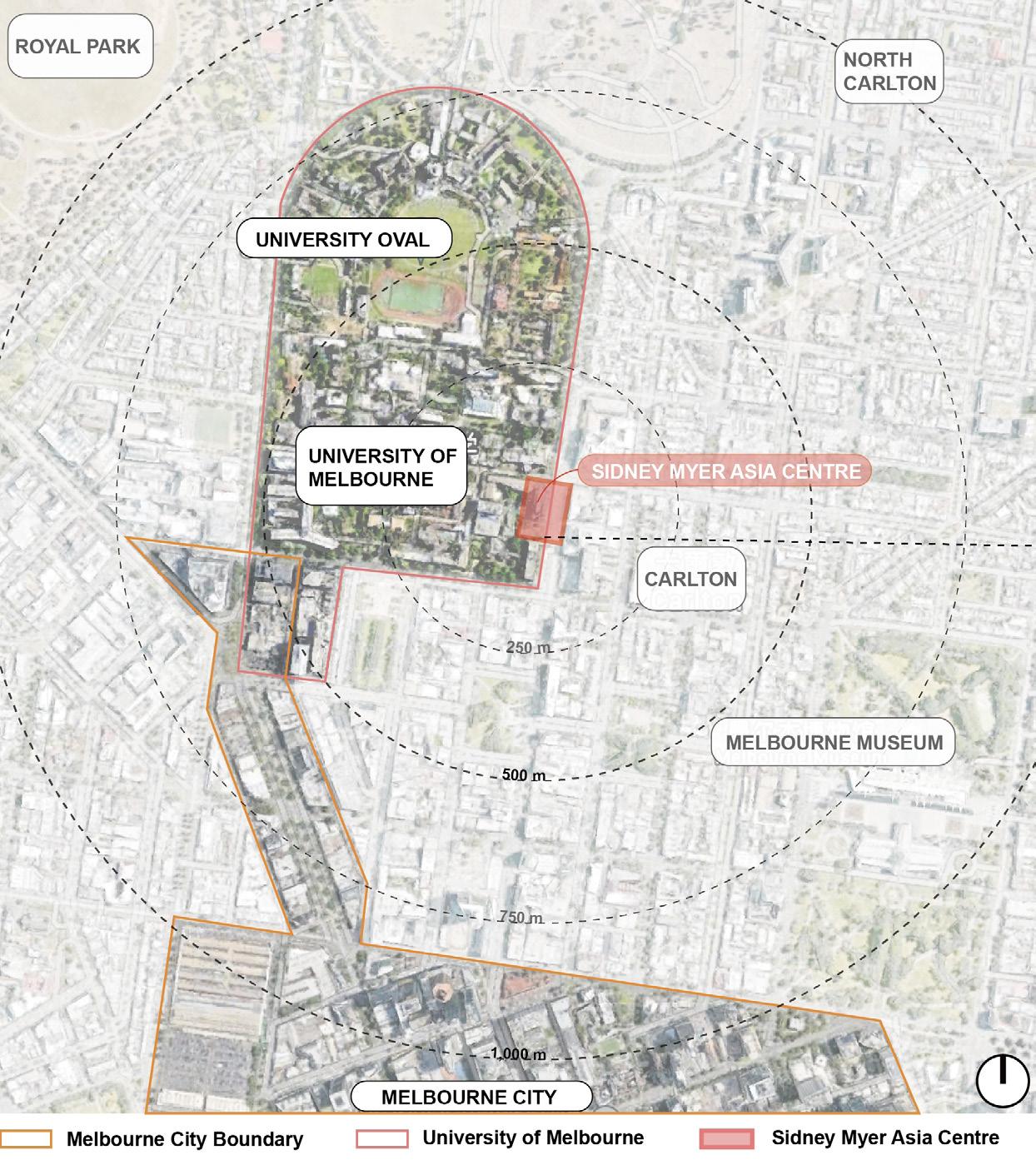
3 minute read
EXISTING CONDITION
from TIME FRAME
by Ru LIU
SIDNEY MYER ASIA CENTRE
As the name implies, the Sidney Myer Asia Centre houses the Asia Institute as well as other Asian Studies-related institutions. It houses classrooms as well as the Carrillo Gantner Theatre. Nation Fender Katsalidis created it. It is intended to meet the demands of both a university's teaching and exhibition space, as well as the executive offices of an education/business company, Asialink. The building will be placed on the University's main entry axis and will constitute the southern edge of a masterplanned principal entry plaza.
Advertisement
The general color scheme of the building is bright, with the exception of the Spirit Wall in the corners, which serves as a buffer between the Potter and the Alice Hoy Building on Monash Road.
• The splendid water feature at the entrance of the SMAC designed by FIona da Preu. •The Spitit Wall in the north-eastern corner was designed by Akio Makigawa
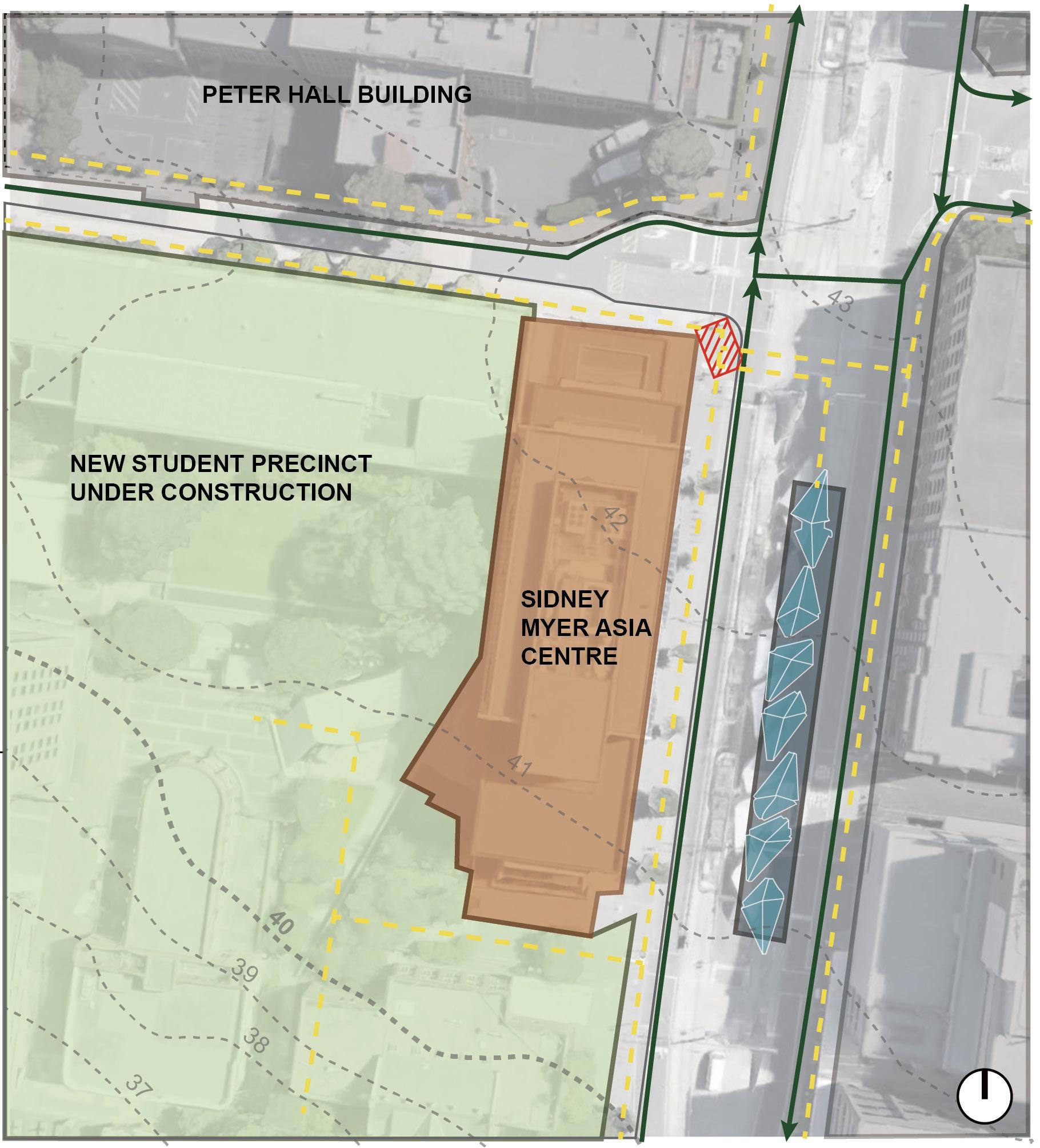
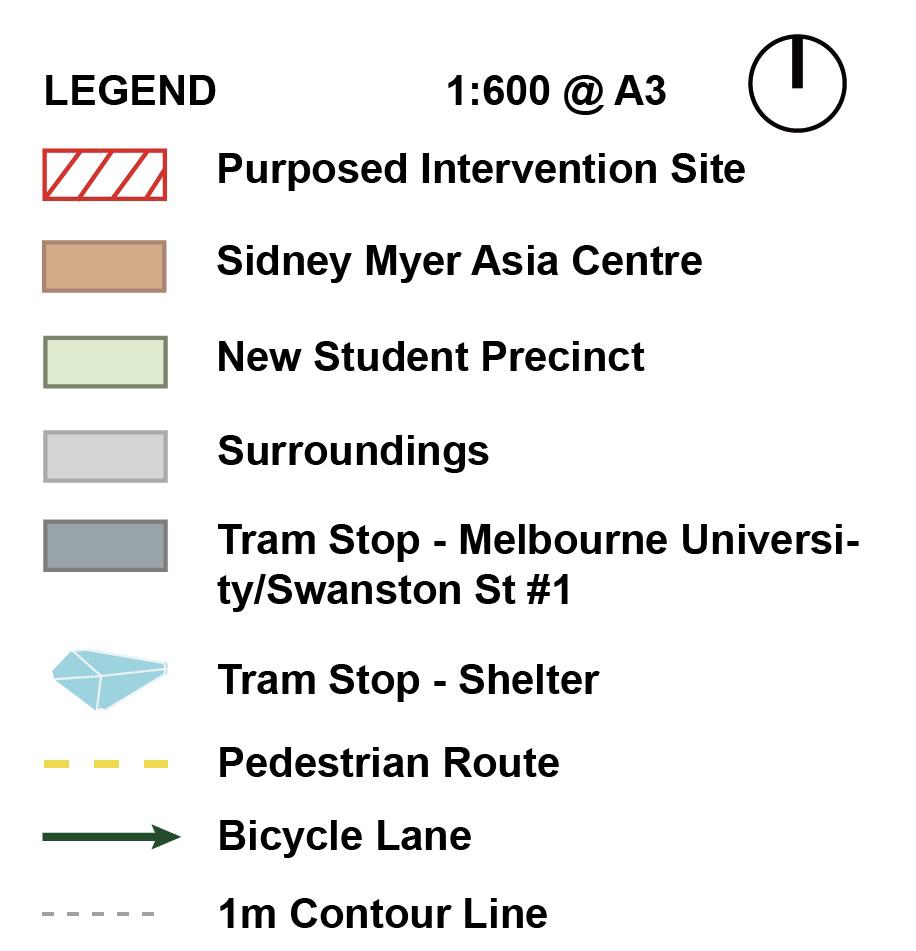
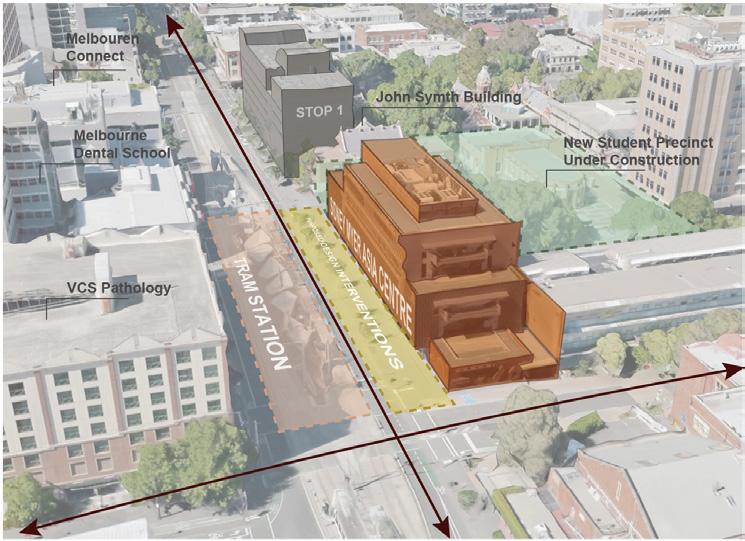

SIDNEY MYER ASIA CENTRE
MATERIAL TRANSITIONS
There are three ground materials stitched together around the corner (towards to the entrance of Unimelb along Monash Road). Note: more information relate to materials refers to page 8.
The pedestrian pathways basically use asphalt as the ground materials. There is a more obvious level change from east to west, a slow slope from north to south Note: more information relate to materials refers to page 8.
These places are waiting areas, and carrying a large number of pedestrians almost every day espcially during teaching period, open days and other specific periods.
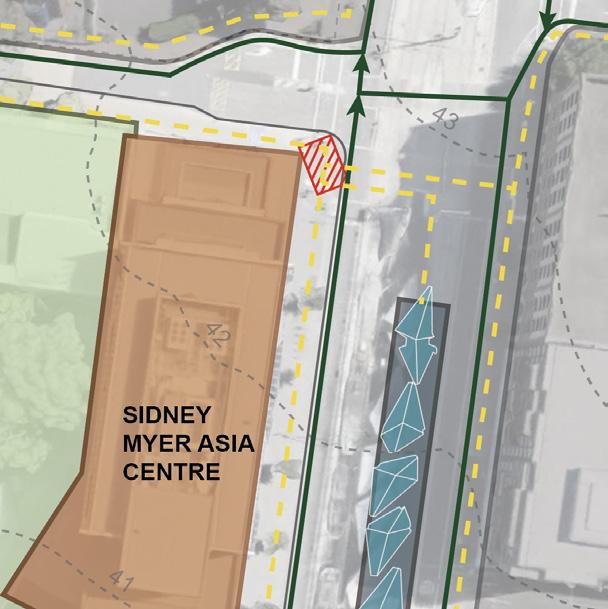
More information of the Spirit Wall refers to page 6.
Vision glass is the main material of the Sidney Myer Asia Centre, and its color scheme is more brigher than the surroundings.
Note: more information of the building refers to page 3.
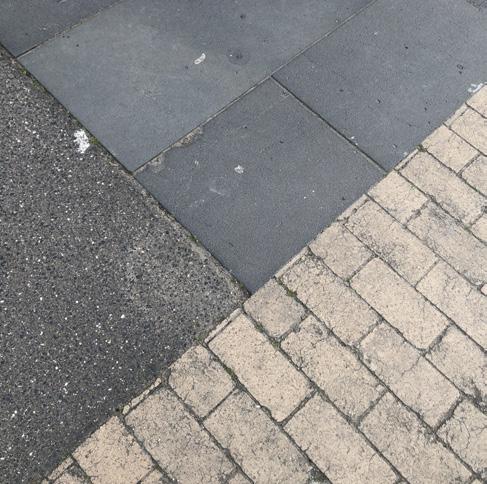
Images by Tianyi Liu
ASPHALT PATHWAY & LEVEL CHNAGE

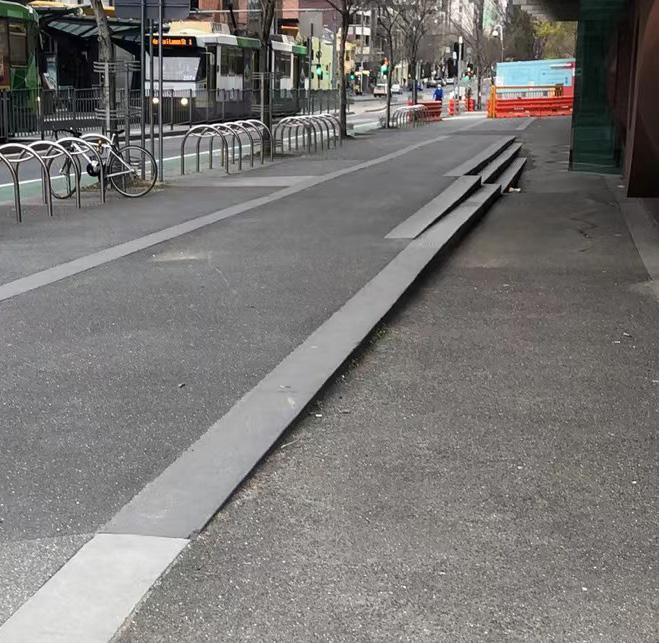
Images by Tianyi Liu
STOP POINTS
Image from Google Images
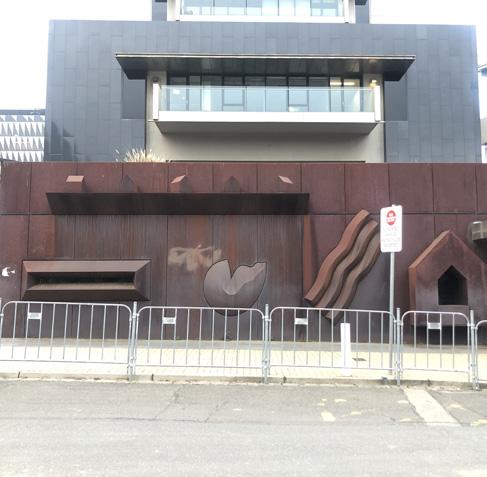
THE SPIRIT WALL
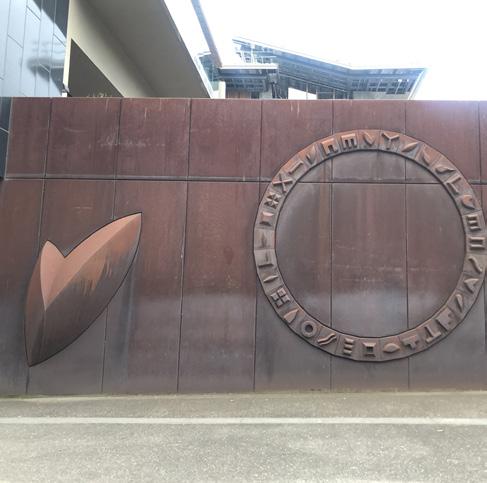
Images by Tianyi Liu
SIDNEY MYER ASIA CENTRE SITE SELECTION
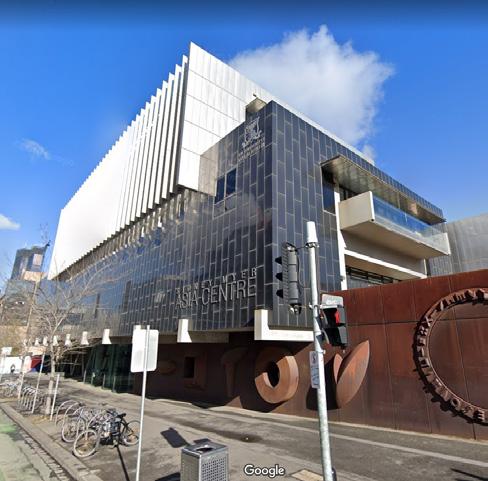
Before COVID-19, this corner was a very busy junction because it is directly connected to one of the entrances to University of Melbourne Parkvill Campus. Pedestrians needs to pass through this corner towards to different places and stay here for a while waiting for traffic lights.
LEGEND
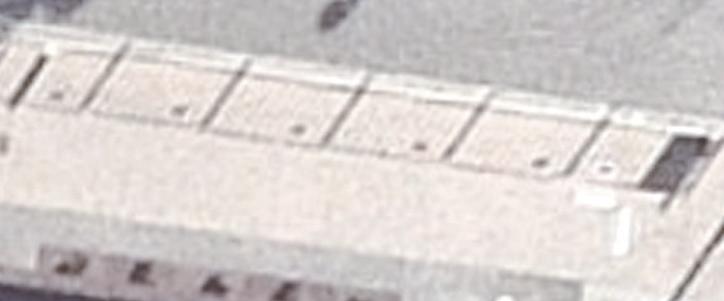

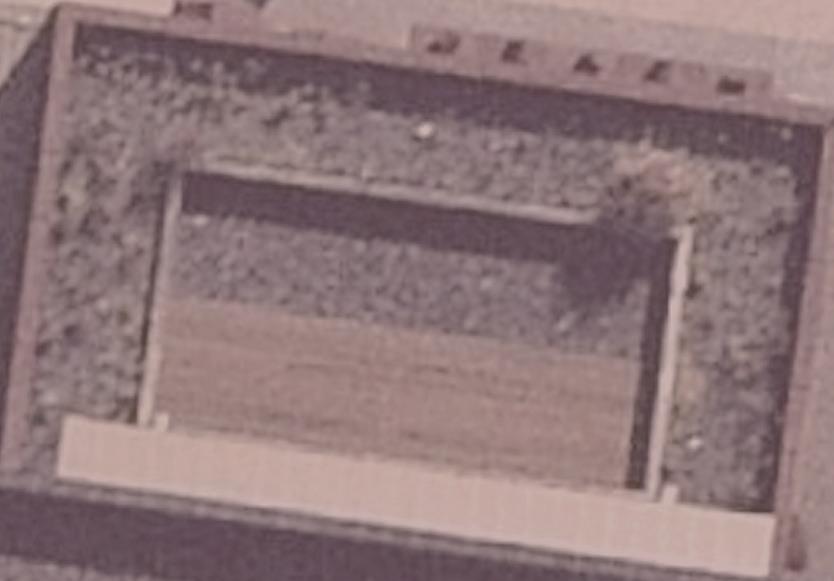
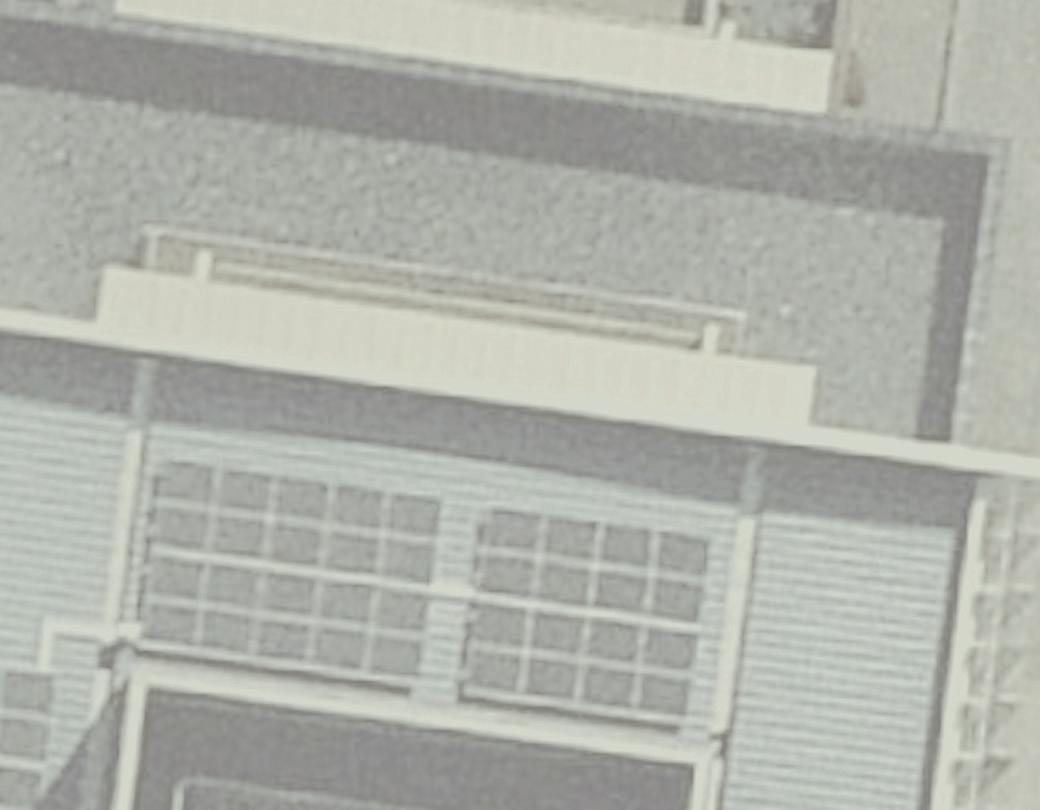

Traffic Light
Rubbish Bin
Signage
Bicycle Racks Vehicle Laneway Tram Station East of The Spirit Wall Pedestrian Pathway Waiting Areas



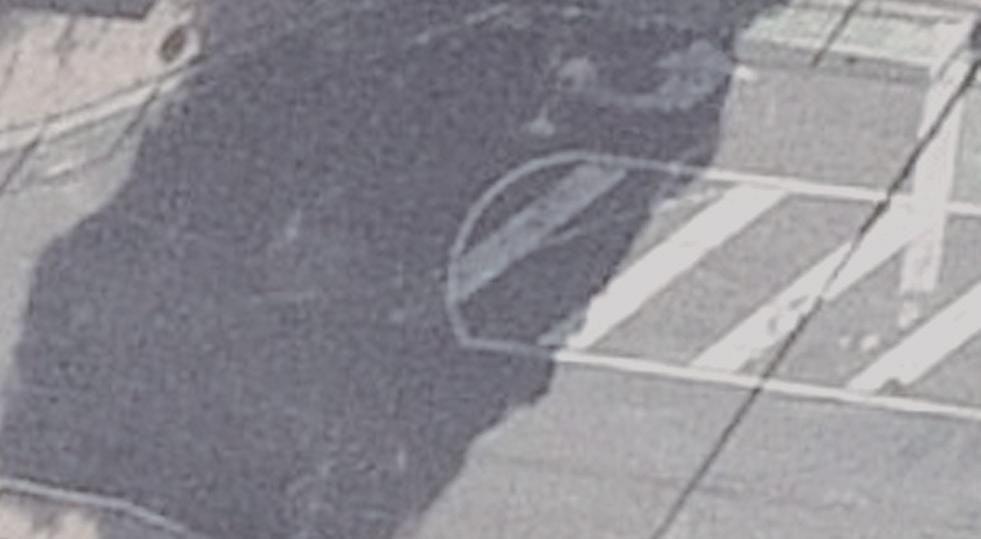

0 2 4 6 8(m)
1:200
Tram Station
HOT DAYS
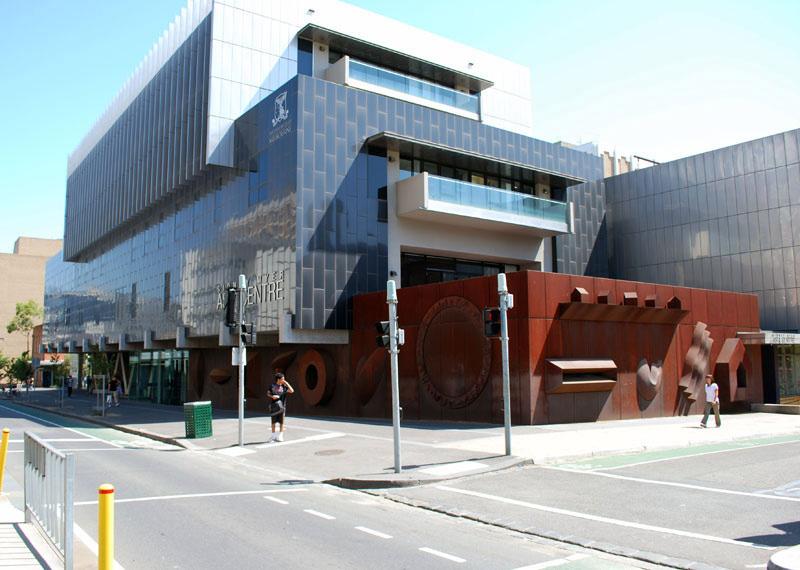
Image from Google Images Trees are planted on both sides of Swanston Street to provide shade in hot days. However, there is no natural or artificial canopy for shading and rainwater collection in this corner. Considering the large pedestrian traffic over there, a canopy should be set up over here.
There are no extra lights except on the main road. Plenty of pedestrians are still passing through this busy junction especially in winter. (Students and staff often leave work after get dark due to short sunshine duration in Winter.)
NIGHT
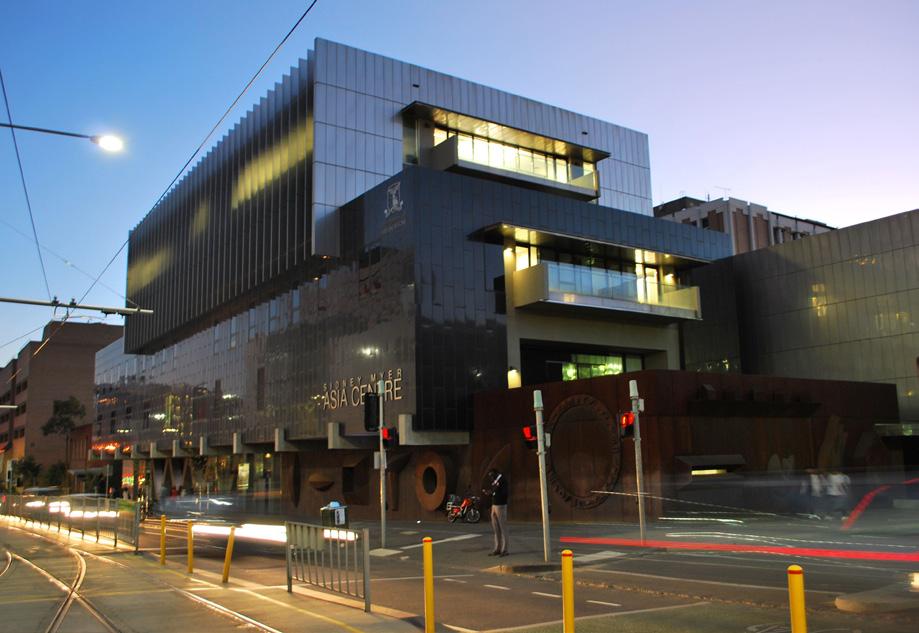
Image from Google Images






