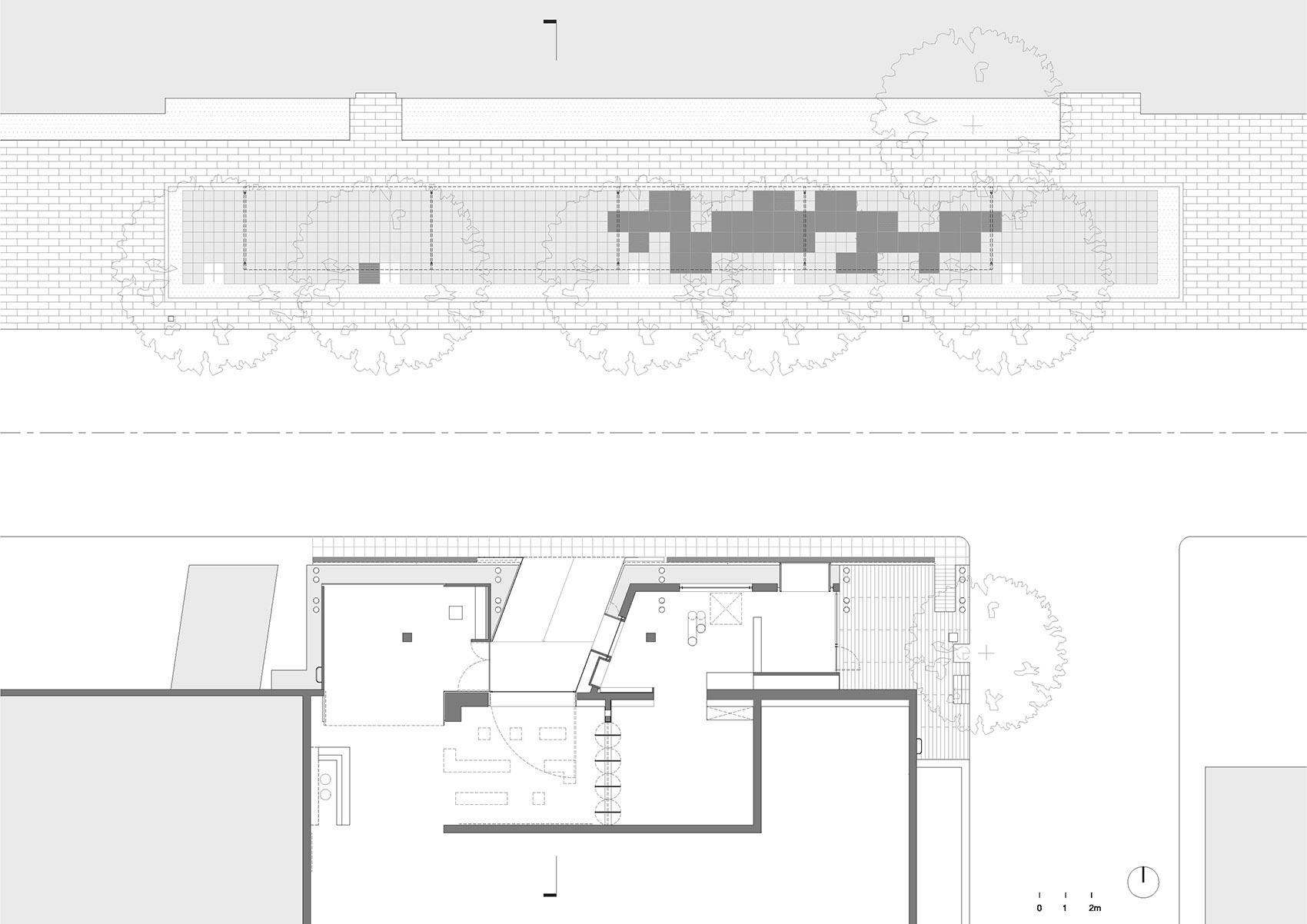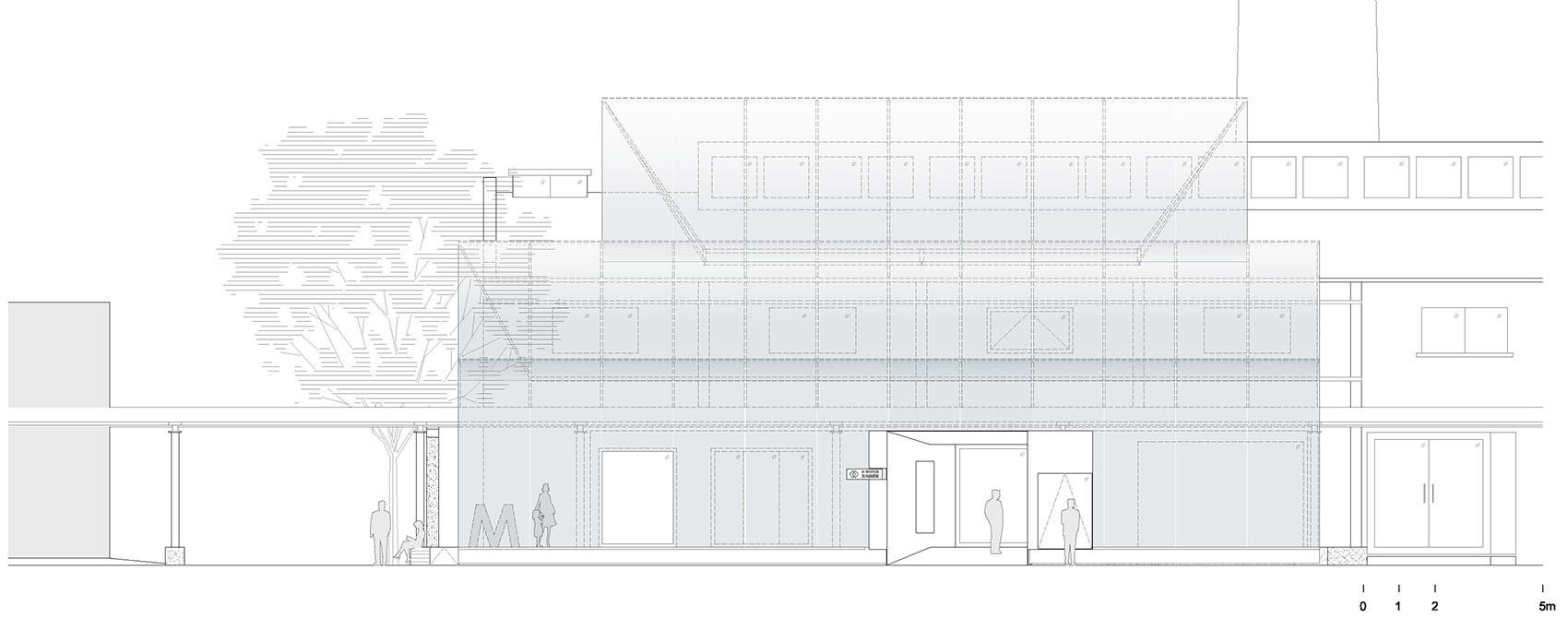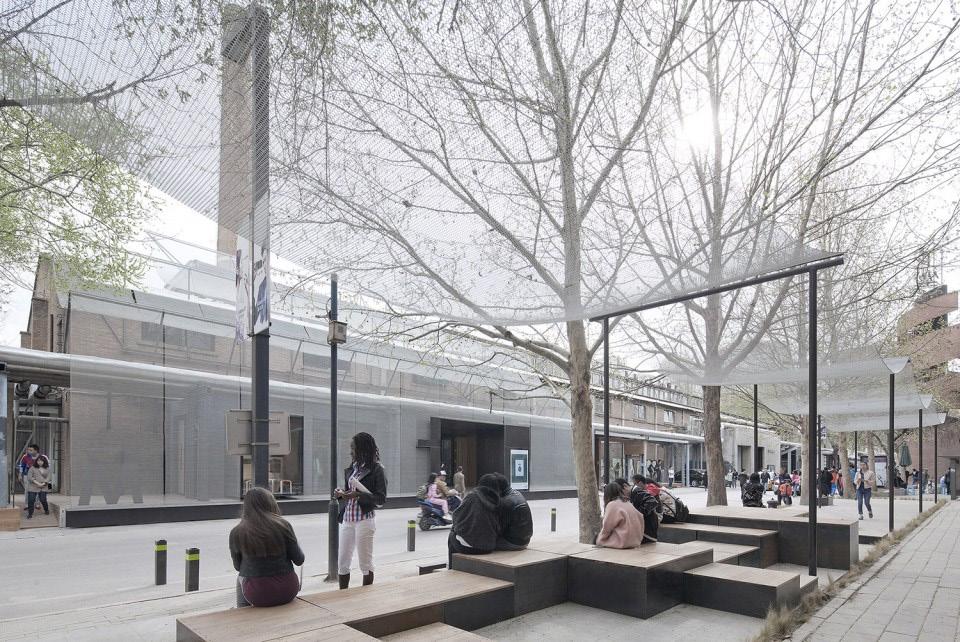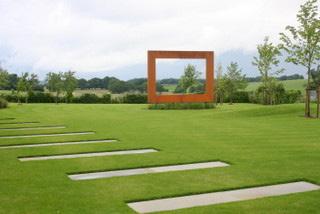
4 minute read
PRECEDENTS
from TIME FRAME
by Ru LIU
PRECEDENT 01
FRAME SCULPTURE
Advertisement
This large steel sculpture located at a large garden near Wetherby, and it was designed by Chris to act as the focal point in a very large open garden. The garden has fantastic open views across the North Yorkshire countryside and the Frame is designed to emphasise these views, creating a picture of the ever changing view from the main house. The gently raised landform crescent was formed to encompass the frame and semi-mature trees were planted within the garden.
Modern garden with crisp paving and large sculptural piece
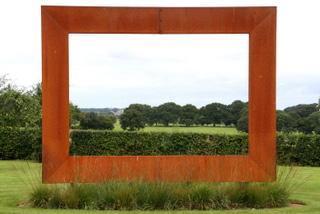
The long distance view through the Frame The sculpture in the winter snow
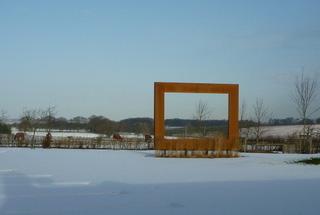
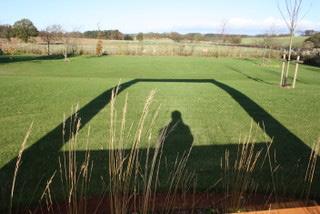
Shadow and tall grasses
Frame Sculpture by Chris at Large Garden Wetherby. From: http://www.paperbark.co.uk/portfolio/gardenlandscaping-extensive-portfolio/frame-sculpture-at-large-garden-wetherby
Picture credits: Ashley Jackson. Source from: https://www.framingthelandscape. co.uk/spectacular-view-from-holme-moss/photo-of-frame-andy-leader/
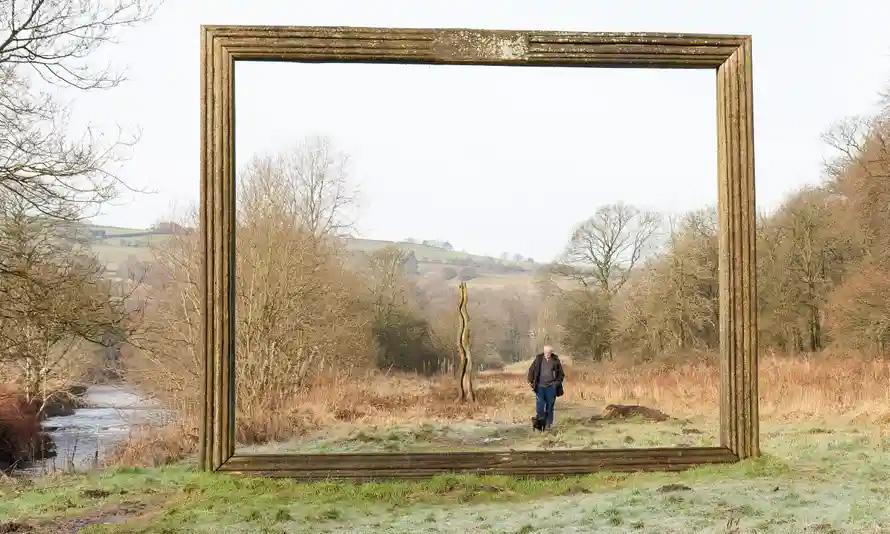
Picture Frame by Richard Caink, on the Irwell Valley Sculpture Trail. Photograph: Alamy. From: https://www.theguardian.com/travel/2021/apr/15/10best-places-outdoor-art-in-uk-chosen-by-readers
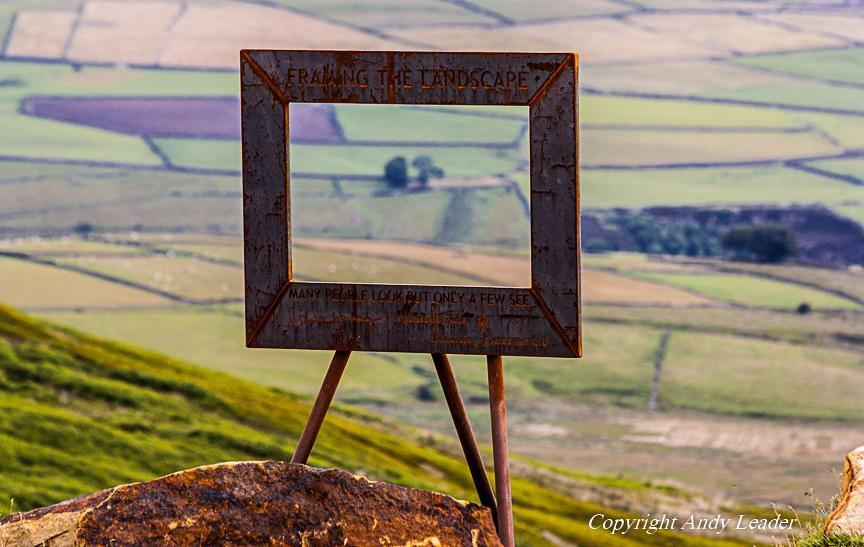
Location: Beijing, China Client: M WOODS Design Firm: Vector Architects Principal Architect: Gong Dong Site Architect: Dongping Sun Design Team: Dongping Sun, Yinxi Lu Structural Consultant: Lixin Ji Design Period: 01/2016 - 02/2016 Construction Period: 02/2016 - 03/2016 Structure: Steel Structure
Photos credit: Xia Zhi
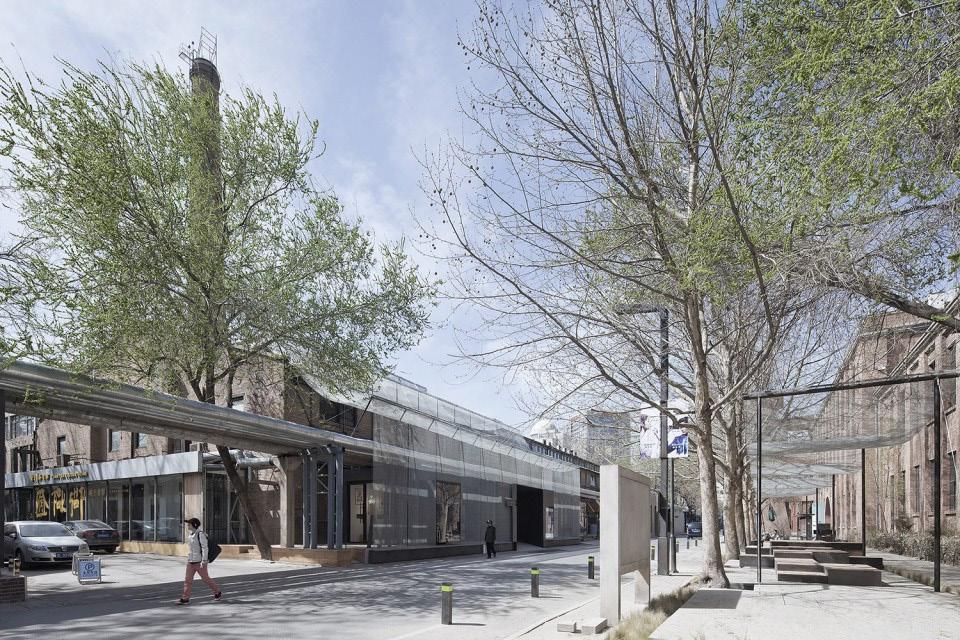
How we see the evolution of the city Keep the original architectural appearance The overlapping of new and old All steps (design+construction) must be completed within 40 days
Limited Counterfeiting
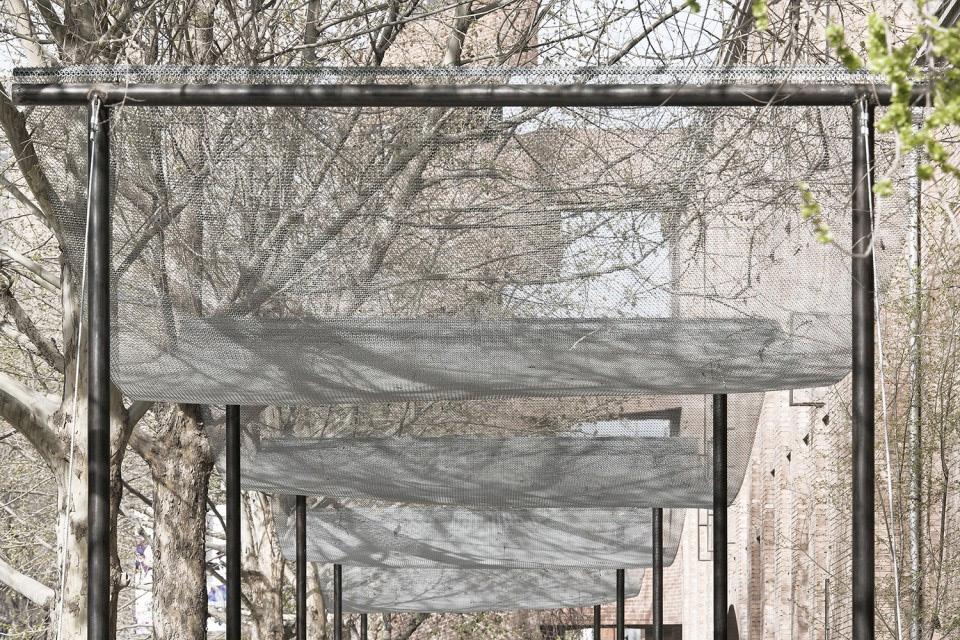
A More Lively Condition
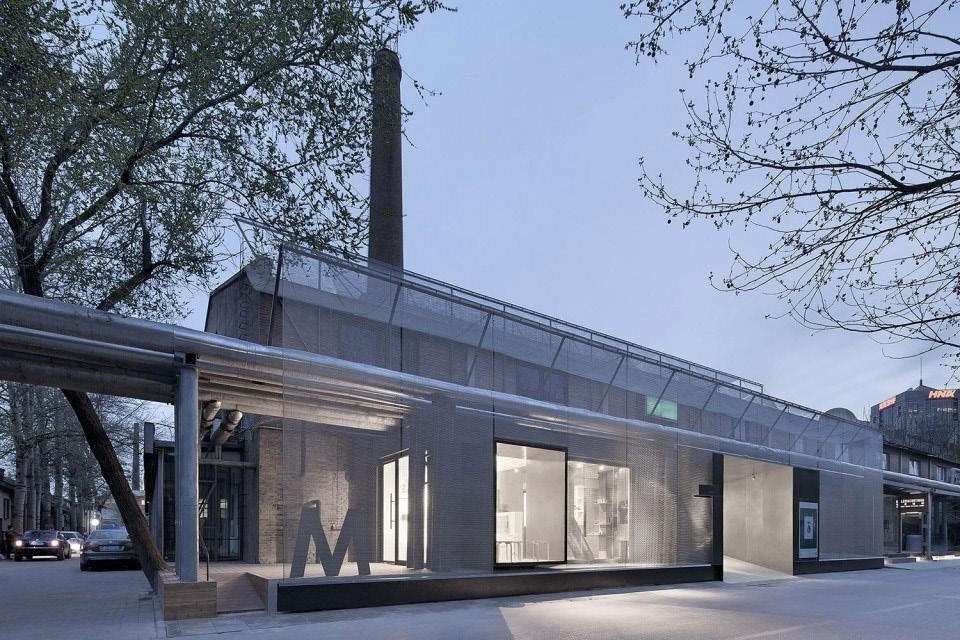
M WOODS Entrance: The overlapping of new and old A public space for passerby to rest and children to play
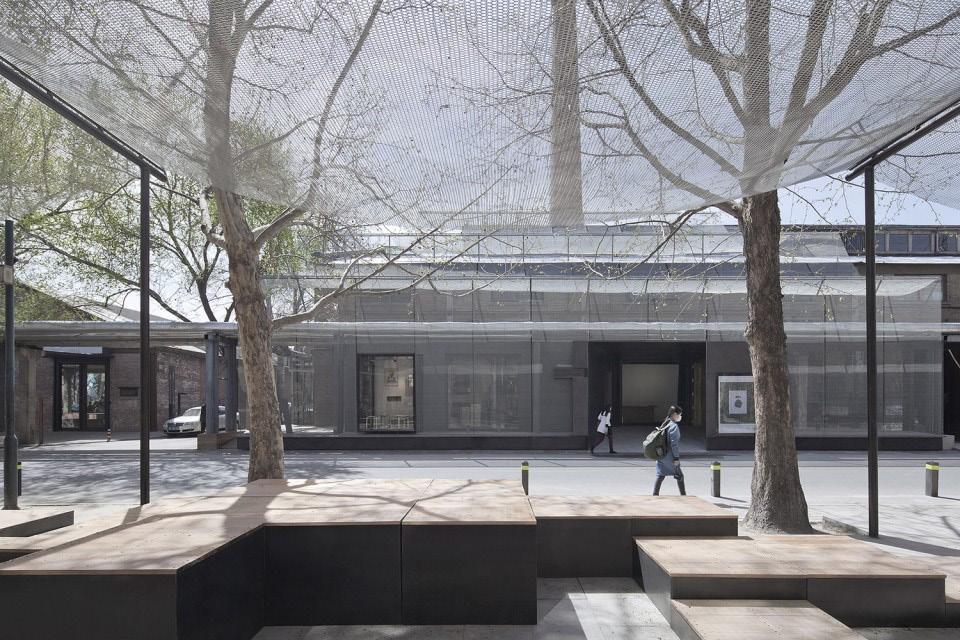
The starting point of the design is 'how we see the evolution of the city'. Over the past 20 years, China's urbanization has undergone a rapid process of development in which a large number of old houses, streets, neighborhoods, and even topography have been mercilessly erased and replaced with a "new look" of new planning and design. Today, more and more people are aware of the problems that this approach brings, as the spaces around us become more and more alien and uniform, and our emotions become more and more detached from the habitat we live in. The factory we are dealing with this time is not a heritage or heritage-protected building, but we believe that every era of architecture, even the most ordinary construction, is a very valuable part of the city, bearing the traces of time. Therefore, our strategy is not to change the original building, but to use a new layer of translucent material on top of it to create a superposition of the old and the new. This is to use the translucency of the new material to create a new state of the city together with the old building, rather than to create a new existence by demolishing and renovating the old building. While experiencing the new, people can still feel the old behind it and read the historical information derived from the city step by step.
Material Palette
The design team chose "galvanized iron wire mesh" as the material of choice due to the critical condition. For one thing, it has the translucecy we were looking for and it has a "light" status. Secondly, it is a "self-supporting" tensile material, se the use of this material allows design team to eliminate the need for longitudinal keel construction, while the necessary transverse keel can be easily fixed to the original structure, thus reducing the cost and time of construction. In addition, the translucent quality of the metal mesh makes a hue difference to the north facade of the original building entrance. During the daytime it guides the sunlight and enlivens the north facade, which was originally covered in shadow.
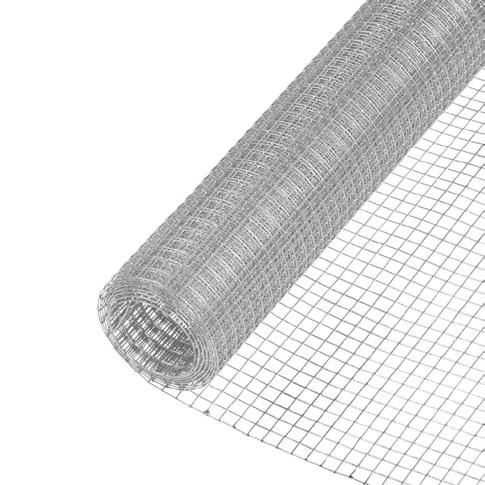
Glavanized Iron Wire Mesh Weathering Steel Laminated Bamboo Slate
Light; Flat mesh; Strong structure; Strong integrity; Good corrosion resistanc; Easy to construct Corrosion resistance; Tensile strength Environmental protection and easy regeneration, good antipull and pressure resistance
Design Process and Details Sketches
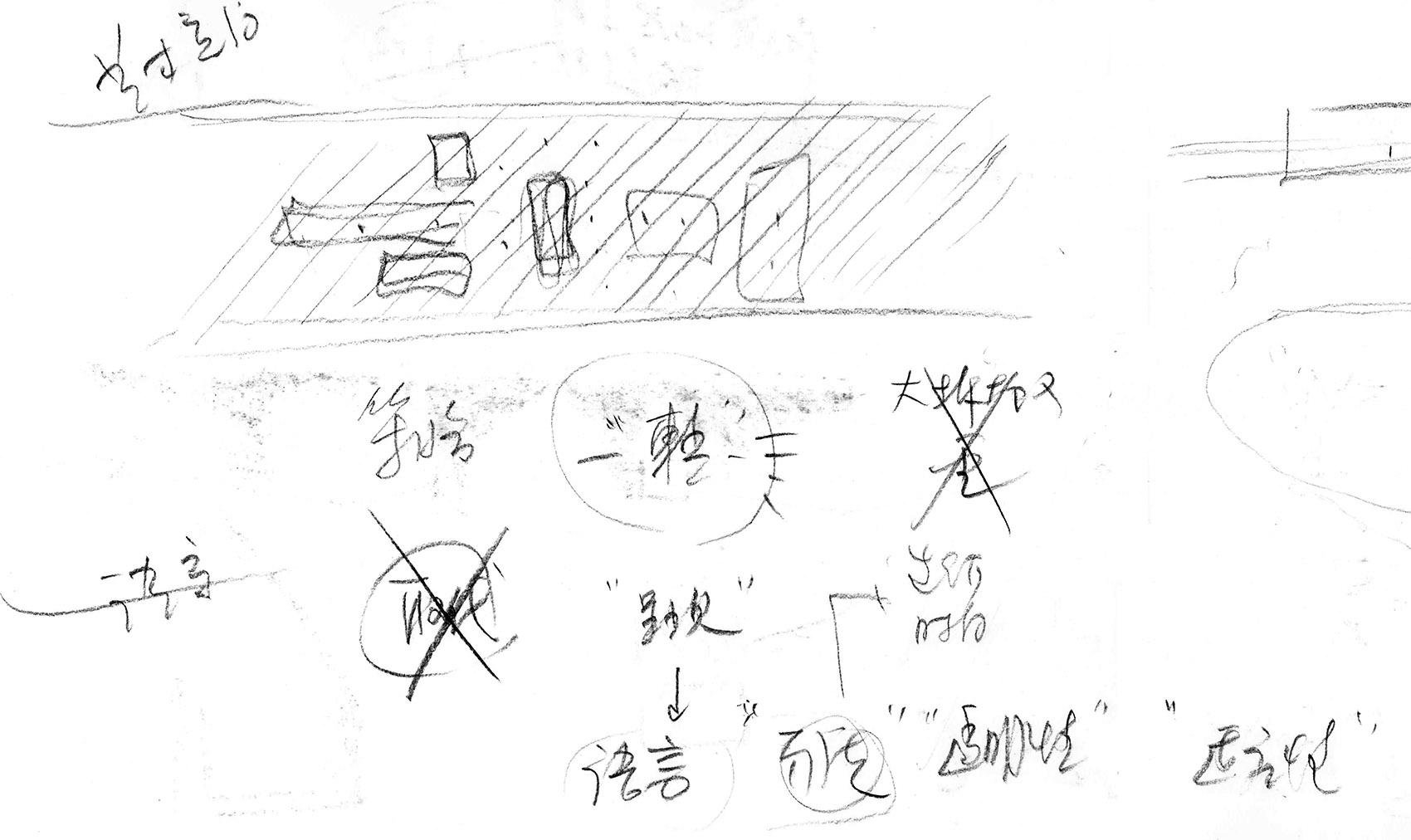
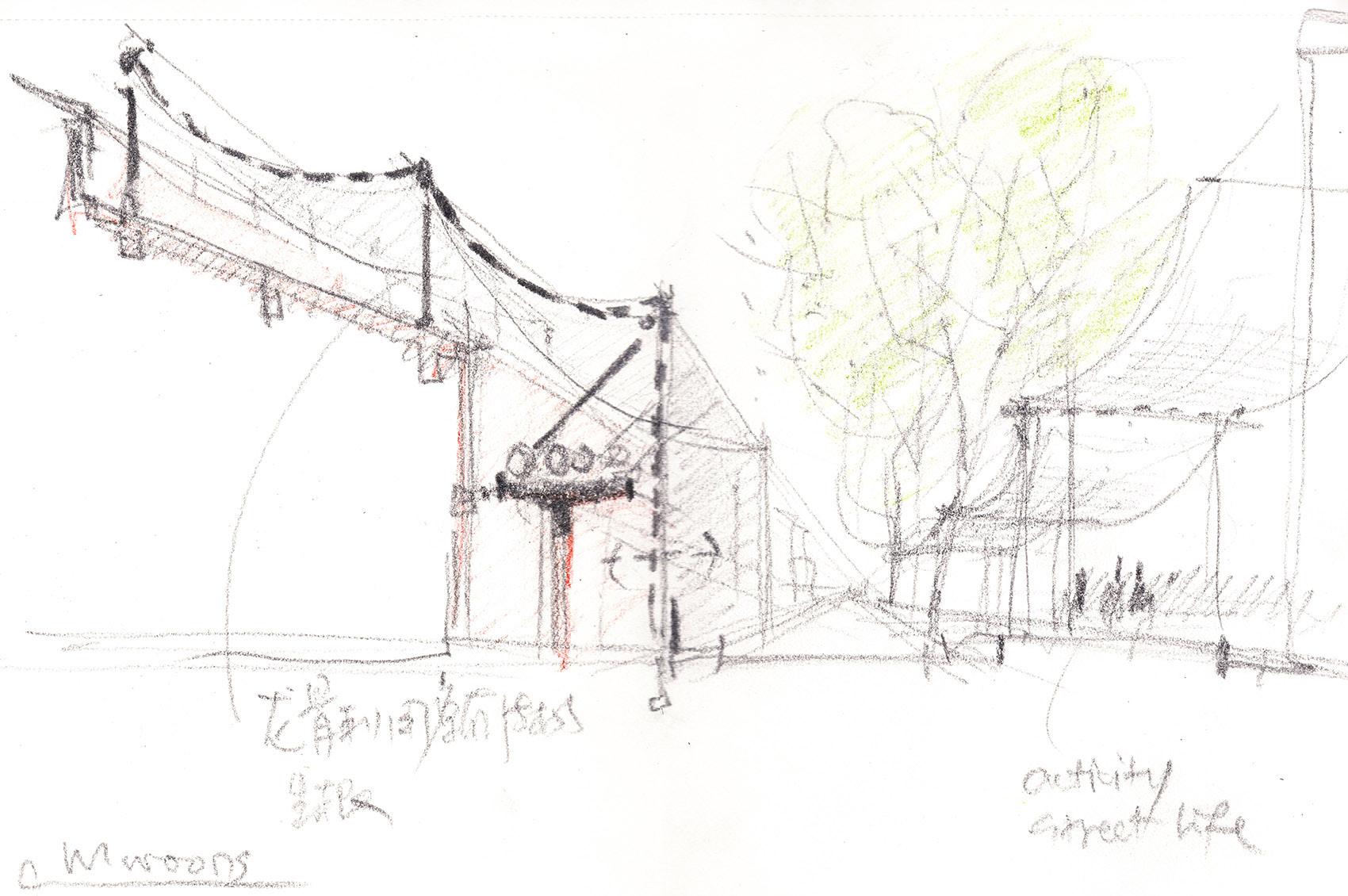
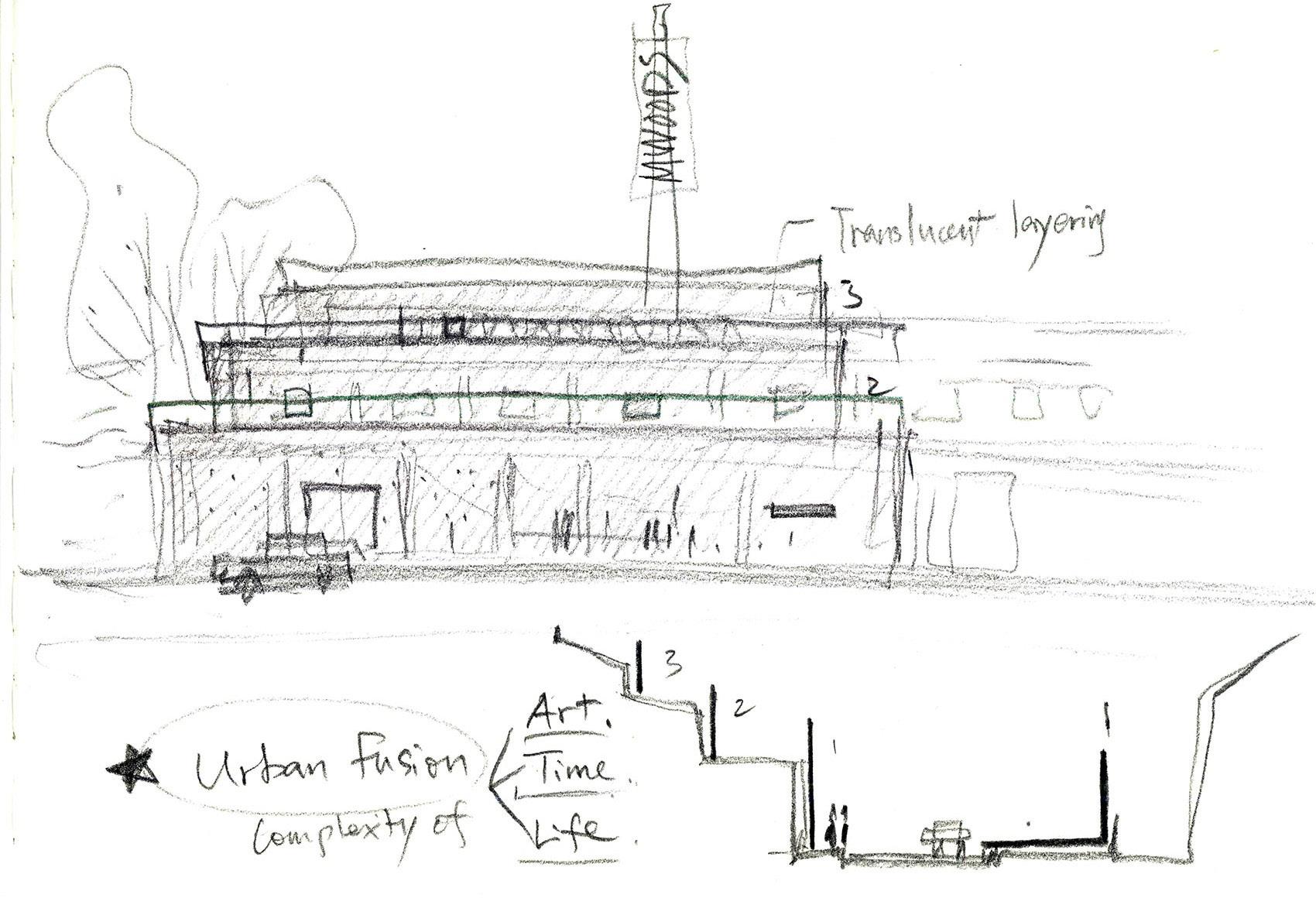
The designer writes down a series of elements that he wants or might apply to the site, then makes a choice based on the site conditions. Sketching the perspective of the site and showing how the structure could be applied to the site and start considering the function of the site. Deciding on the final design concept, which is Urban Fusion. Revitalizing the site by bringing together art, time and life.
Plan Elevation & Section
Existing - After the project is completed
