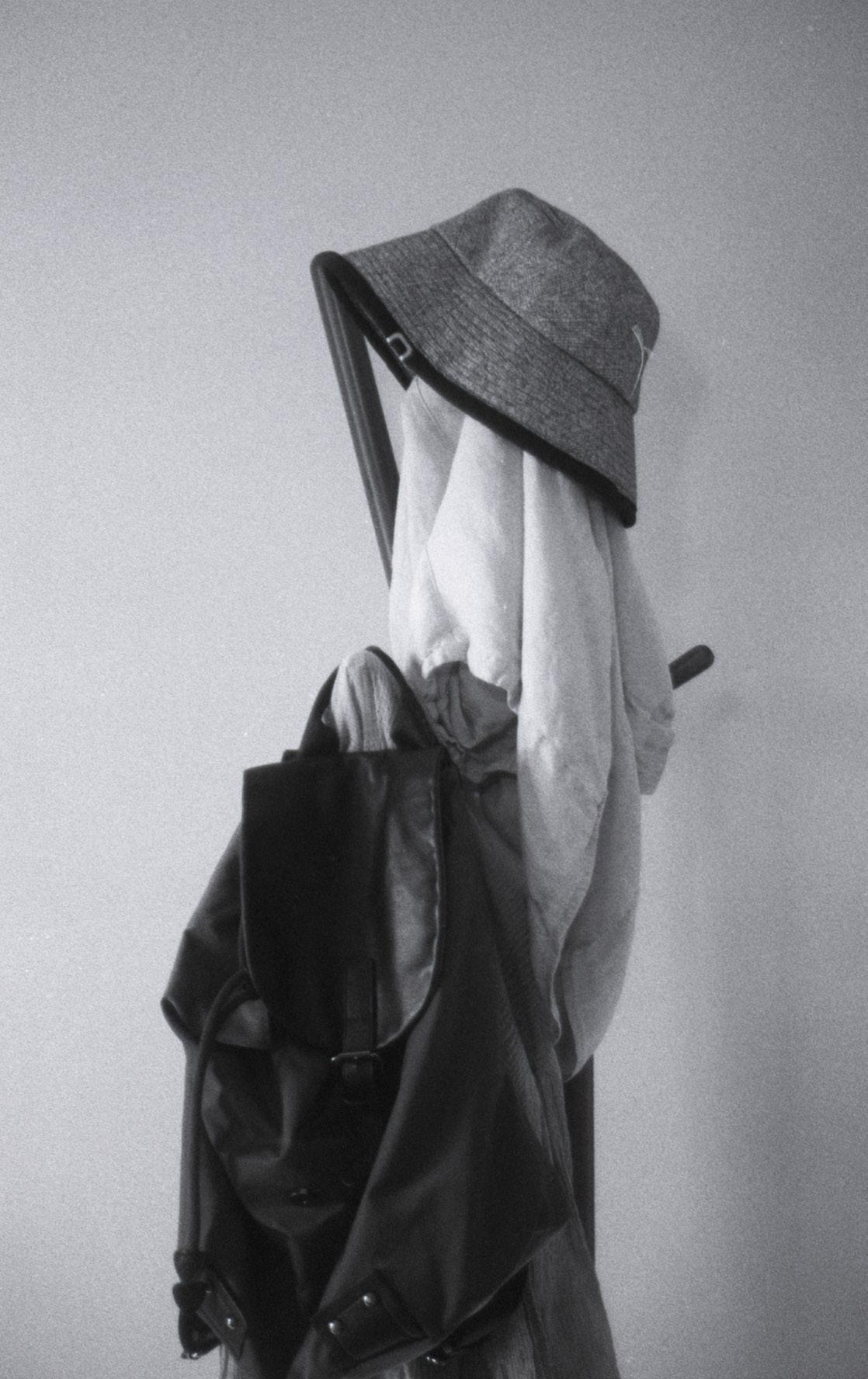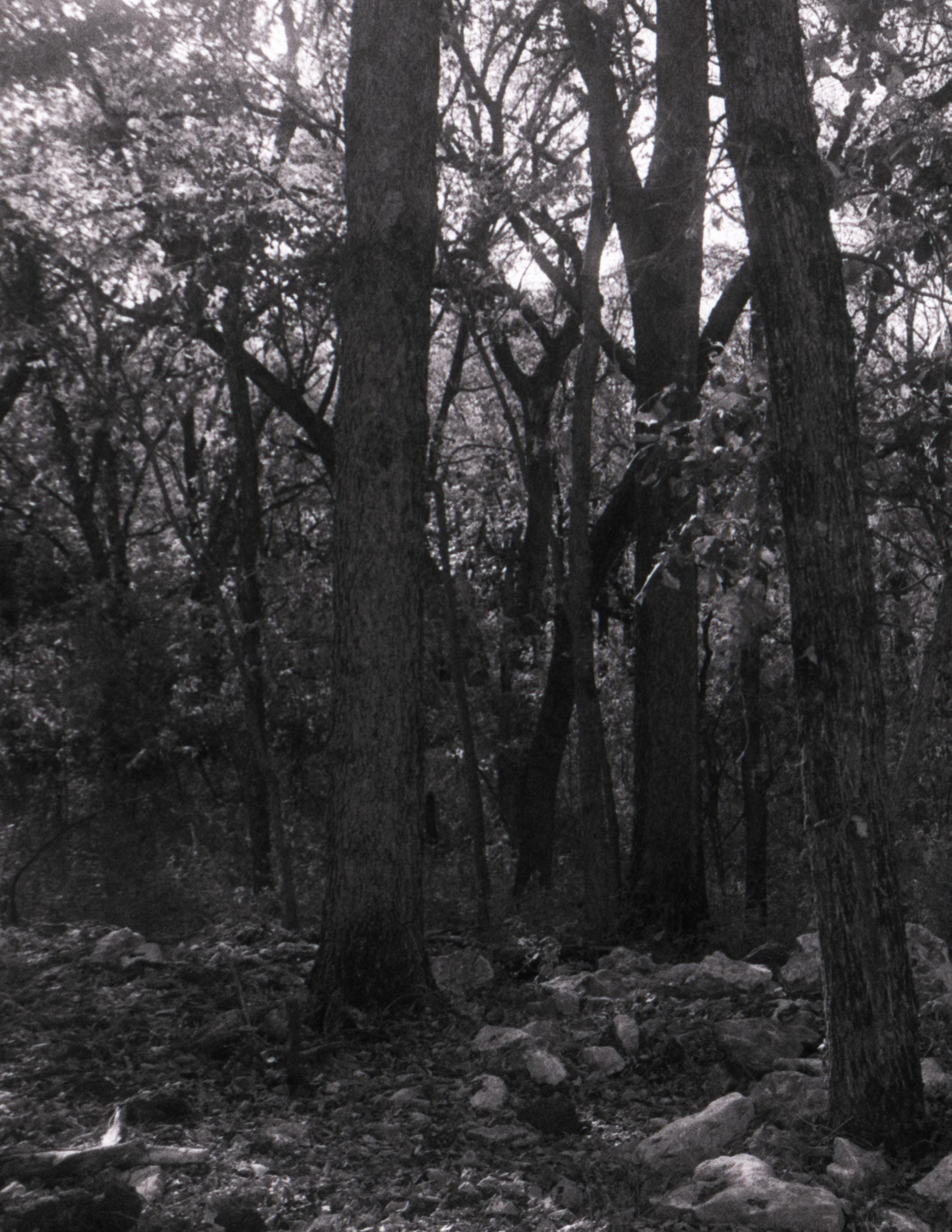Portfolio.
Ruiling Lu
Selected Works
2021 - 2025


Ruiling Lu
Selected Works
2021 - 2025

+1 (785)-491-8131
ruiling0209@gmail.com
EDUCATION
University of Kansas
School of Architecture & Design
Expected graduation May 2026
Cumulative GPA: 3.78/4.0
SKILLS
3D Modeling: Rhino, SketchUp, Autodesk Revit
Rendering: Enscape
Graphics: InDesign, Illustrator, Photoshop AI Tools: Midjourney
Other: Sketching, Model Making, Photography
REFERENCES
Nils Gore
Professor of Architecture
University of Kansas School of Architecture & Design +1 (785)-864-4102 (cell) ngore@ku.edu
Marie-Alice L’Heureux
Professor of Architecture
University of Kansas School of Architecture & Design +1 (785)-864-1144 (work) +1 (785)-917-0826 (cell) malheur@ku.edu
Thom Allen
Associate Director, University Honors Program University of Kansas +1 (620)-212-4112 (cell) t273a306@ku.edu
INTERNSHIP EXPERIENCE
Architectural Design Intern HDR, Inc. Omaha, Nebraska | May 2025 – August 2025
Guest Curator
Shanghai Architecture Model Museum Shanghai, China | December 2024 – January 2025
PRACTICAL EXPERIENCE
Design Director
TEDxKU Executive Board Lawrence, Kansas | April 2024 – present
Poster Designer
University of Kansas Spring 2024 Identity Intersection Lecture Lawrence, Kansas | February 2024 – March 2024
PROJECT ACTIVITIES
University of Kansas Open AI Competition Lawrence, Kansas | January 2024
International Career Preparation Study Abroad London, Britain | March 2023
HONORS
University of Kansas Architecture Student Portfolio Award Spring 2025
University of Kansas Architecture Student Portfolio Honorable Mention Spring 2024
2020 – 2024 University of Kansas Academic Excellence Scholarship







Field:
Mixed Use Housing Project
Type:
Individual Work
Location:
Lawrence, Kansas, United States
Time:
Fall 2024 [Fourth Year]
Instructor:
Steve Padget
This residential building, located at the prominent intersection of 6th Street and Massachusetts Street in downtown Lawrence, reflects a visionary approach to sustainable urban living. The project embraces the integration of natural resources, where water and greenery become essential elements of the architecture. The design incorporates a thoughtful system that collects stormwater underground, filtering and repurposing it for irrigation and rooftop greenery, forming a sustainable water circulation system that reduces waste and promotes ecological balance.
A key feature of the building is the central atrium garden, an inviting green space that provides residents with opportunities for relaxation, recreation, and social interaction. This open, communal area not only enhances the sense of community but also introduces nature into the heart of the building, allowing residents to reconnect with the environment in an urban setting.
Privacy and comfort are also at the heart of the project’s design. Vertical louvers on the building facade provide residents with protection from prying eyes while still allowing ample natural light and ventilation. This architectural strategy manages heat and light to improve energy efficiency while ensuring a sense of personal space for each resident. Every tenant has the freedom to control the vertical louvers on their balconies, adjusting the angle to regulate the amount of natural light entering the interior. For a better open view, they can also slide the louvers to the side of the balcony. This flexibility not only adds a unique and dynamic visual element to the building’s façade but also offers a distinctive and adaptable streetscape in downtown Lawrence.



To blend in with the surrounding streets, the ground floor is designed as a commercial area. Above the ground floor are residential apartments.
Two public entrances are strategically placed on the ground floor to balance pedestrian flow, while a central public corridor connects the various shops.
Starting on the second floor, central atrium enhances natural light throughout the building, ensuring that each unit is bathed in plenty of sunlight.
To ensure that natural light from the atrium reaches the second floor, the walls of each residential unit are strategically recessed or extended.
The top floor of the building features a public garden and a community activity space designed for shared use and social engagement.
As the building is located in lawrence downtown, the project uses a movable facade to protect the privacy of each residential unit.


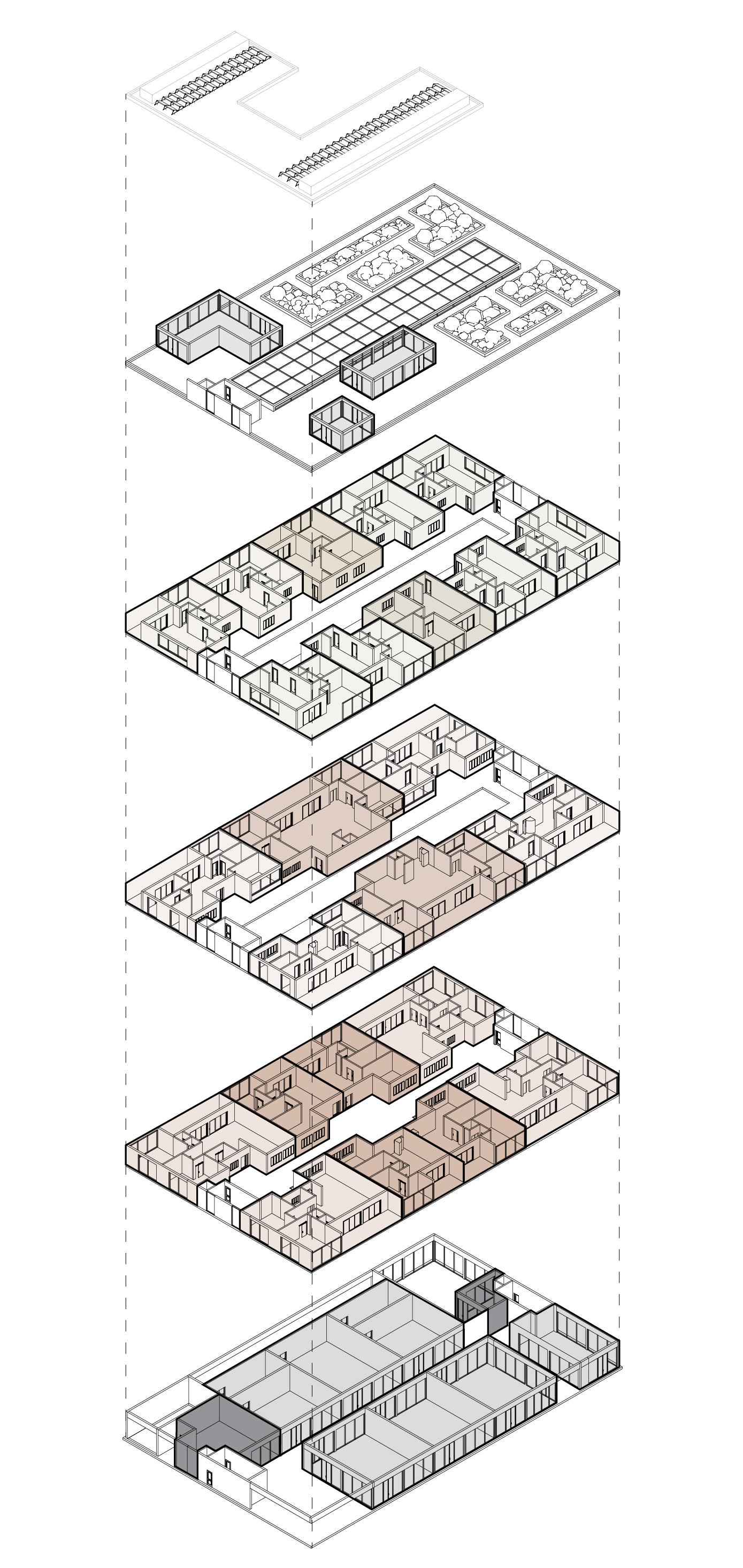
FIFTH FLOOR: GREEN GARDEN COMMUNITY ACTIVITY SPACE COMMUNITY LIBRARY
FOURTH FLOOR: YOUNG SINGLE UNIT
ADA YOUNG SINGLE UNIT
THIRD FLOOR: FAMILY UNIT
ADA FAMILY UNIT
SECOND FLOOR:
ADA ELDERLY UNIT
ADA EMPTY NESTER UNIT
FIRST FLOOR: PUBLIC GYM RESATRANT BOOKSHELF COFFEE SHOP GREEN GROCERY APARTMENT LOBBY
COMMUNITY ACTIVITY
SINGLE UNIT
ADA SINGLE UNIT
FAMILY UNIT
ADA FAMILY UNIT
ADA ELDERLY UNIT
ADA EMPTY NESTER UNIT
COMMERICAL AREA
ENTRY FOR RESIDENCE

EGRESS

MECHANICAL

Families Unit [3 Bedroom]
Scale: 1/16” = 1’ - 0”
ADA Families Unit [3 Bedroom]
Scale: 1/16” = 1’ - 0”
Young Singles Unit [1 Bedroom]
Scale: 1/16” = 1’ - 0”
ADA Young Singles Unit [1 Bedroom]
Scale: 1/16” = 1’
Bedroom]
Scale: 1/16” = 1’ - 0”
ADA Elderly Unit [2 Bedroom]
Scale: 1/16” = 1’ - 0”


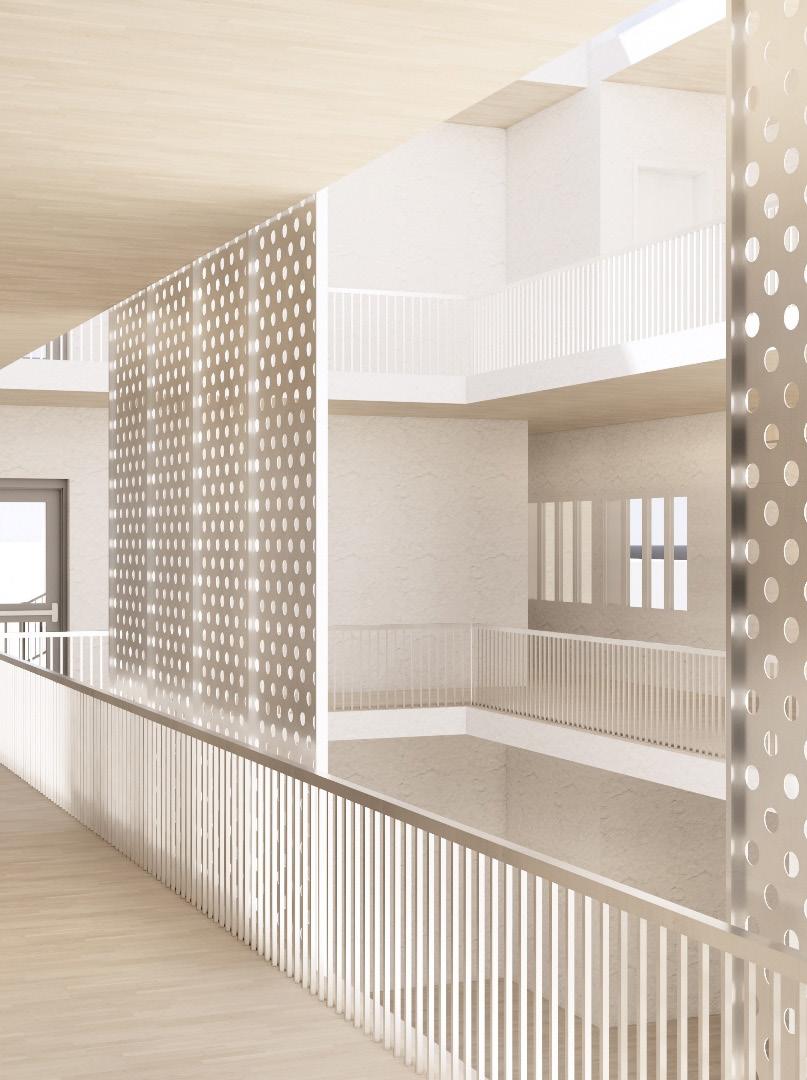
SECOND FLOOR PLAN [ADA EMPTY NESTER UNIT & ELDERLY UNIT/8 UNIT]
FLOOR PLAN [SINGLE UNIT/10 UNIT]
FIFTH FLOOR PLAN [COMMUNITY ACTIVITY]




Field:
Mixed Use Community Project
Type:
Individual Work
Location:
Dallas, Texas, United States
Time:
Spring 2024 [Third Year]
Instructor:
Eddy Tavio
Dallas is a vibrant city located in the heart of Texas, renowned for its rich cultural tapestry, diverse geography, and dynamic blend of urban amenities and natural beauty. Situated in North Texas, Dallas boasts a unique blend of bustling city life and serene natural landscapes. The city’s cultural scene is thriving, with world-class museums, theaters, and galleries showcasing art, history, and performing arts.
Geographically, Dallas is characterized by gently rolling prairies and expansive green spaces that invite outdoor recreation. Central to the city’s landscape is the Trinity River, which flows through Dallas, offering water resources, recreational opportunities, and ecological diversity. Its meandering course provides scenic vistas and serves as a natural oasis, offering both residents and visitors a tranquil escape from the urban environment.
Moreover, the Trinity River plays a crucial role in Dallas’s environmental sustainability efforts, serving as a focal point for conservation initiatives and urban revitalization projects. Its importance extends beyond mere aesthetics, as efforts to preserve and enhance the river’s health contribute to the overall well-being and quality of life for Dallas residents. In essence, the Trinity River is not just a geographical feature but a cultural and ecological cornerstone of the city, embodying the spirit of Dallas’s commitment to balancing urban development with environmental stewardship.
Drawing inspiration from the Trinity River’s integral role in Dallas, the proposed art assembly house in the Dallas Arts District seeks to mirror the river’s harmonious blend of nature and urban life. The design will evoke the fluidity and connectivity of the Trinity River, creating a dynamic environment where art, community, and nature intersect. Just as the river provides a natural refuge within the city’s landscape, this art assembly house will offer a serene yet vibrant space, fostering creativity and reflection within the bustling urban fabric of Dallas.



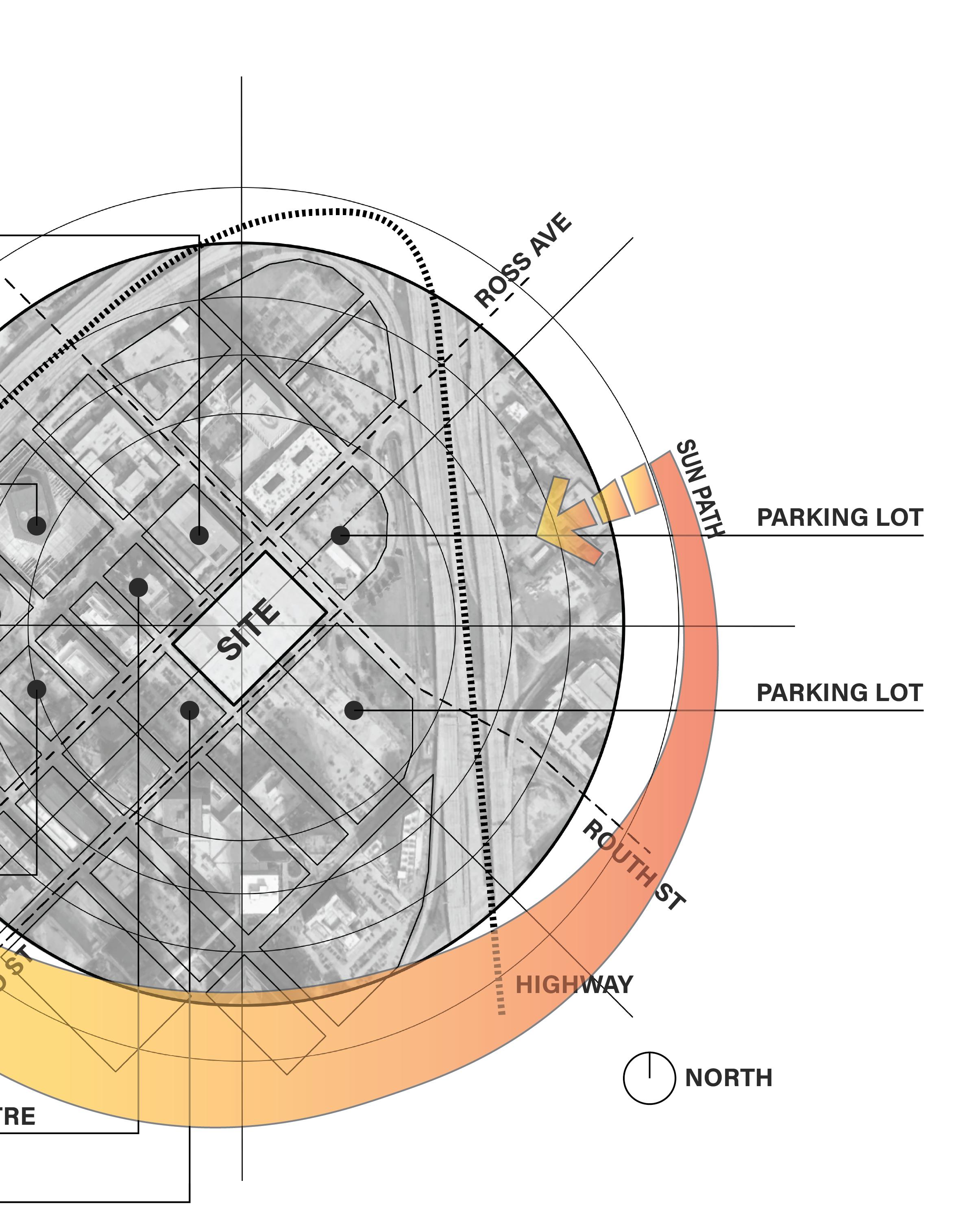
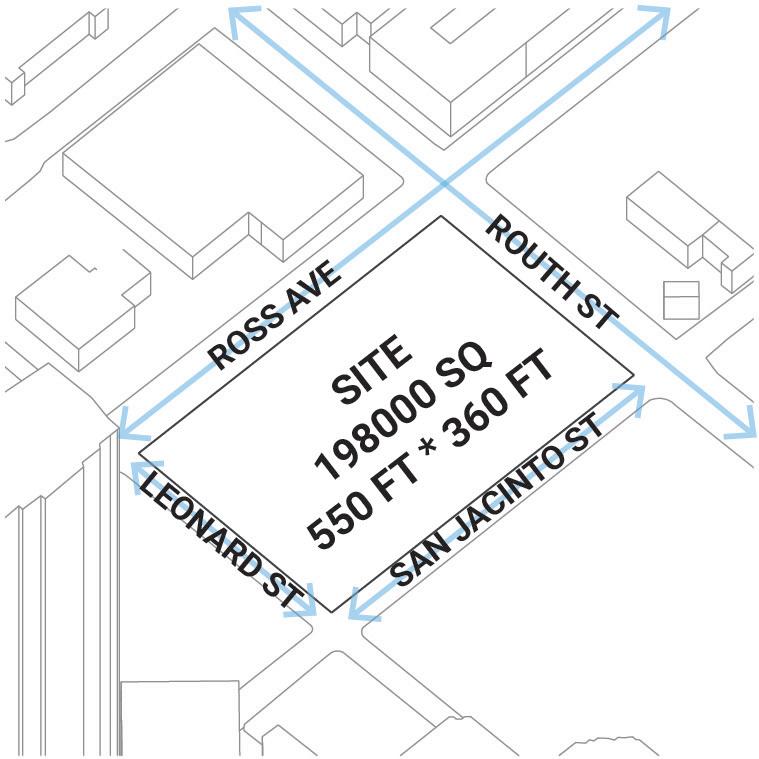
At the intersection of Routh Street and San Jacinto Street, two well-equipped car parks offer ample parking space for visitors and serve as convenient loading zones.

Facing Leonard Street, an outdoor pool serves as a distinctive feature, complemented by different walkway providing access to the building. The architectural design incorporates a flowing “river” concept, where the water enters the interior through the outdoor pool.

To enhance efficiency circulation, two intersecting nades have been meticulously throughout the entirety


efficiency of the building’s intersecting promemeticulously integrated entirety of the structure.

Careful attention has been given to the design of the loading and storage areas. The architecture incorporates a staggered facade, providing ample space for loading and unloading activities while minimizing disruptions to the visitor experience.

The roof design of the corridor serves a dual purpose: it ensures ample natural lighting within the interior while effectively mitigating the impact of intense direct sunlight.

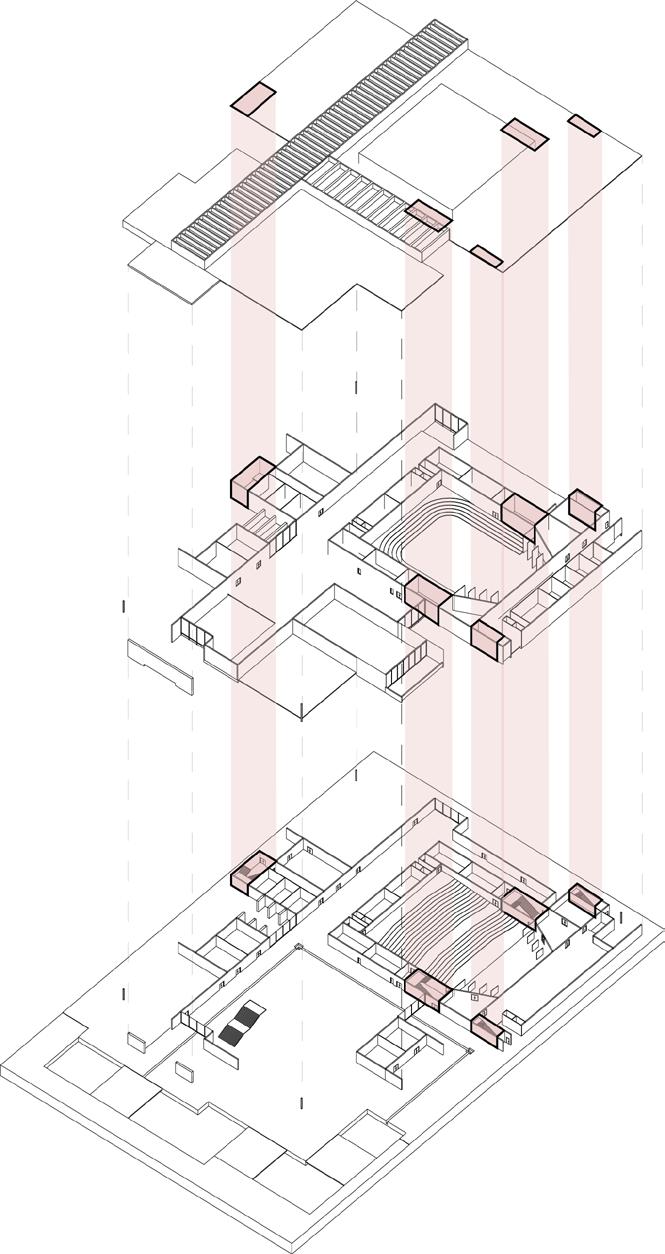
EGRESS

MECHANICAL

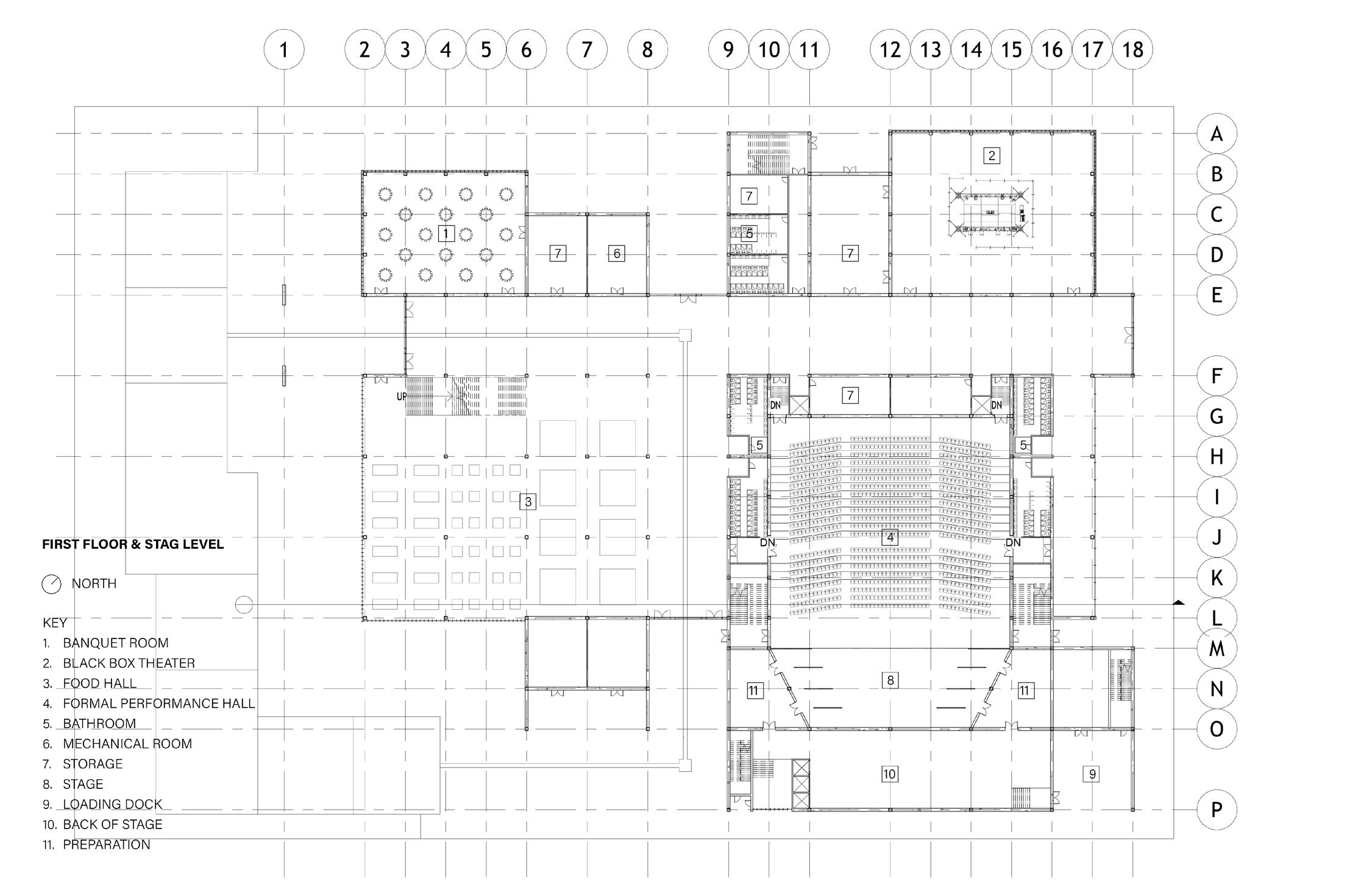

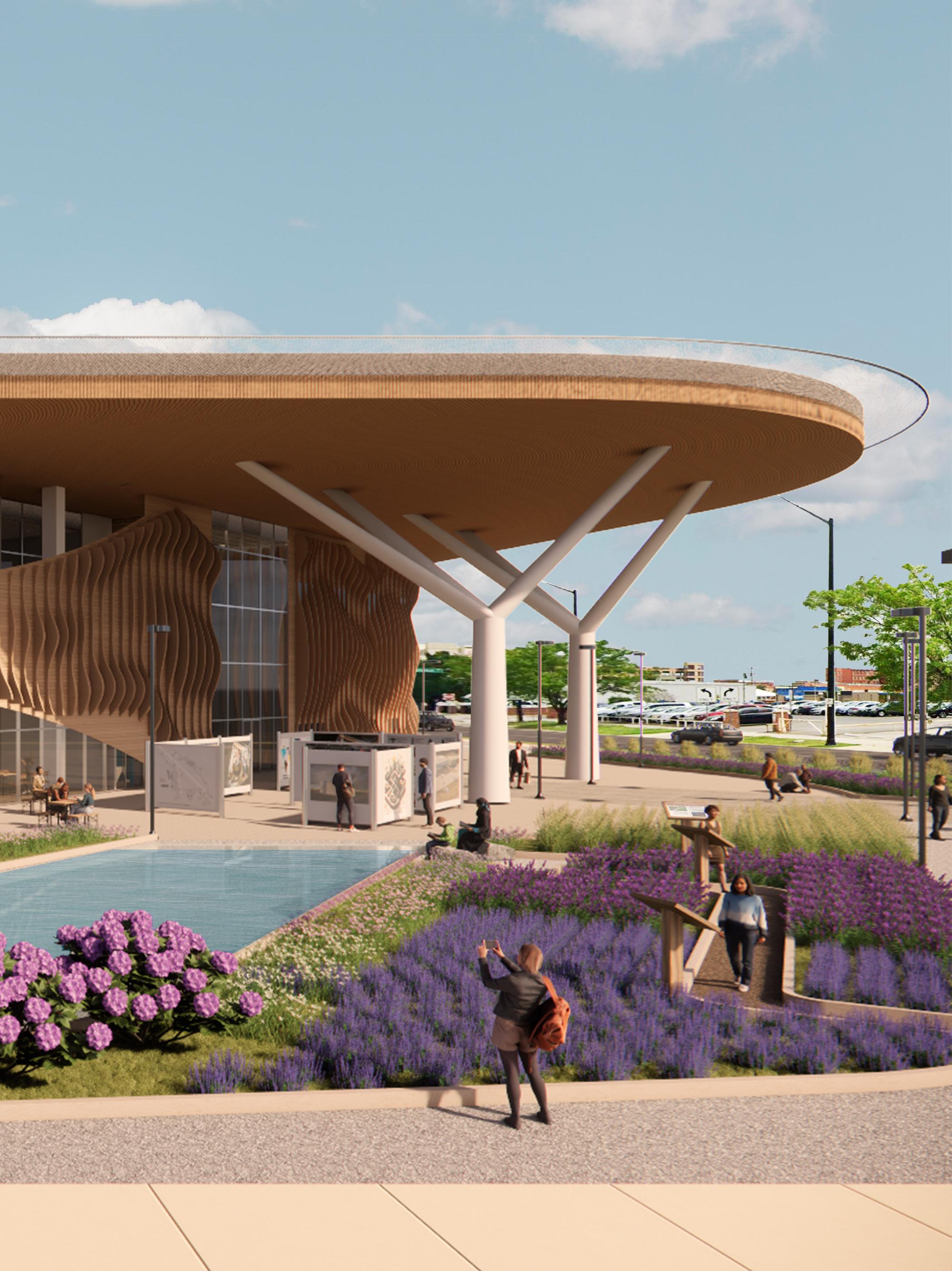
Field:
eVTOL Airport
Type:
Group Work
Partner: Joseph Kenworthey
Location:
Wichita, Kansas, United States
Time: Spring 2025 [Fourth Year]
Instructor: Amy Van de Riet
The eVTOL industry holds immense potential for the future of aviation. As a symbol of next-generation transportation, eVTOL represents innovation and sustainable progress. Wichita, once known as the “Air Capital of the World,” has seen a gradual decline in its aviation prominence. This project aims to reignite Wichita’s aviation legacy by showcasing eVTOL technology and inspiring the public to envision the future of air mobility.
Currently, eVTOLs are primarily used for cargo transport, limiting public exposure to this emerging industry. Our project seeks to bridge that gap by creating a space where people can engage with, learn about, and experience the future of aviation firsthand.
To achieve this, the building will incorporate a variety of functional spaces, including:
1. Aviation Education Center – to inform and inspire future generations.
2. Aviation Consulting Hub – to support industry development and collaboration.
3. Cargo Transportation Facilities – to demonstrate current eVTOL applications.
4. Urban Mobility – to envision and simulate passenger transport in urban settings.
Through this project, we aim to make eVTOL technology more accessible to the public, revitalizing Wichita’s aviation industry and fostering a forward-looking community.
(1) Enhancing Regional Air Mobility Networks
• The development of an eVTOL airport will create a short-distance, rapid air transportation network, improving connectivity between Wichita and cities like Kansas City, Oklahoma City, and Topeka.
• Currently, commuting between Wichita and Kansas City or Oklahoma City takes around 2.5-3 hours by car, whereas eVTOLs could reduce this to 30-45 minutes, significantly boosting business and logistics efficiency.
(2) Attracting Advanced Manufacturing and R&D Collaboration
• Wichita is a global hub for aerospace manufacturing, home to companies like Boeing, Spirit AeroSystems, and Textron Aviation. An eVTOL airport could attract additional supply chain businesses in battery production, lightweight materials, and autonomous flight systems, fostering a new aviation technology cluster.
• Kansas City and Oklahoma City’s industries (such as automotive, energy, and aerospace) could integrate with Wichita’s eVTOL sector, promoting knowledge exchange and technological innovation.
(3) Upgrading Logistics and Emergency Response Systems
• eVTOLs can be used for express delivery, medical evacuation, and emergency supply transport, improving service efficiency.
• For example, Oklahoma City’s Tinker Air Force Base and Wichita’s aerospace firms could use eVTOLs for rapid component transportation, while Kansas City’s large hospital networks could deploy them for medical supply distribution.
City Key Industries
Interaction
Wichita Aerospace manufacturing, Engineering eVTOL R&D and production hub
Kansas City Logistics, Technology, Finance
Oklahoma City Aerospace, Energy, Healthcare
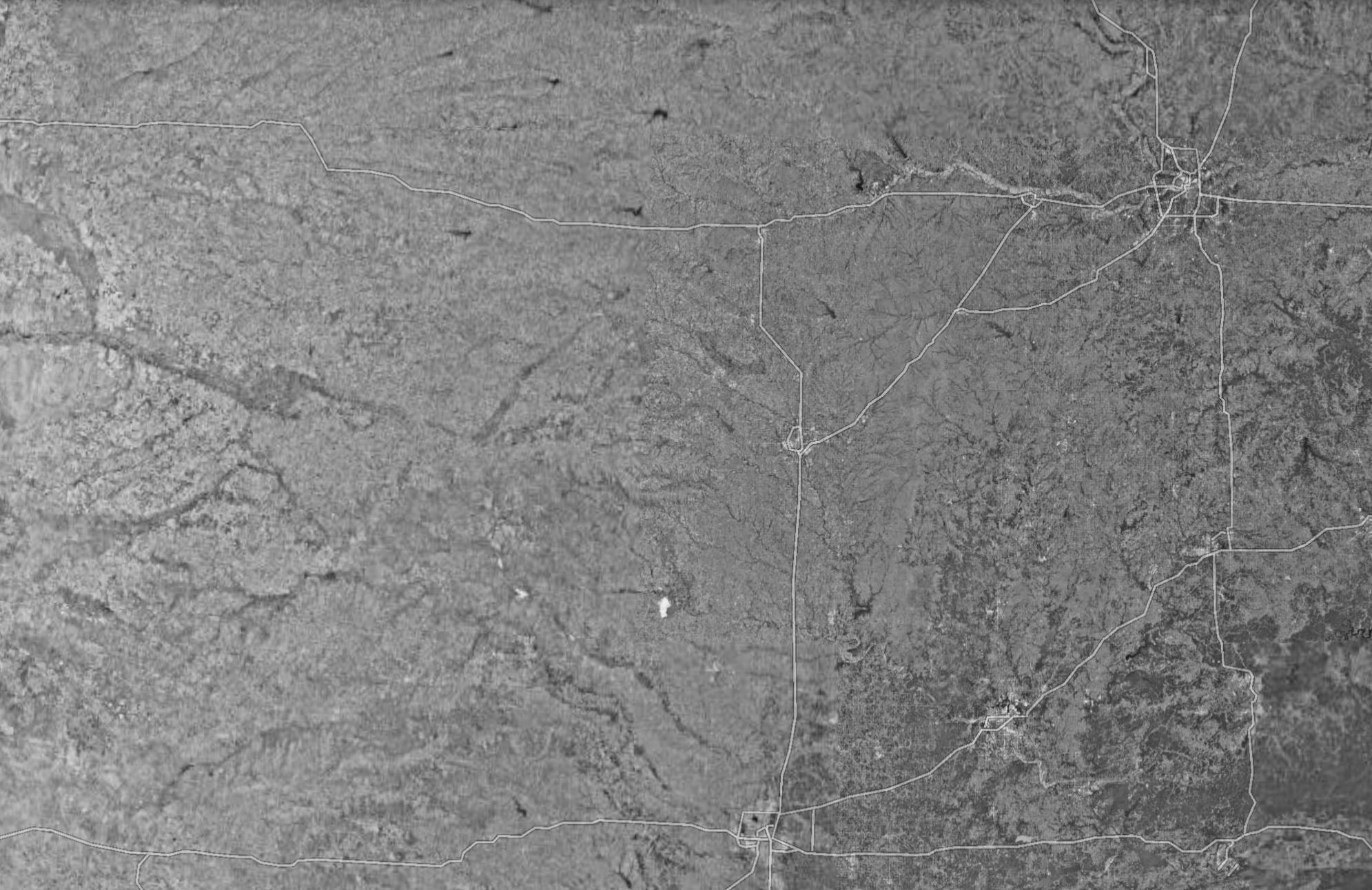
Smart city infrastructure, eVTOL logistics hub
Military applications, Energy solutions, Medical transport
Topeka Government, Agriculture, Manufacturing Policy support, Agricultural & Industrial Logistics

East Lewis St South Broadway South Topeka Wichita Downtown Kansas River
Divide the building into three distinct zones in a concentric model around a central core, which serves as a monument to the future.
Rotate the building orientation optimize site utilization, further central core by having it be
Design three corridors to provide clear sightlines to the building's central core.
Slant the walls of central core outwards emphasize and connect it
orientation by 45 degrees to further emphasizing the be the axis of rotation
Soften building edges to create a sleek, fluid form that enhances the futuristic aesthetic, reinforcing the vision of innovation.
outwards to further it to the roof.
This transfers the central core’s status as a monument to the future to the rooftop.


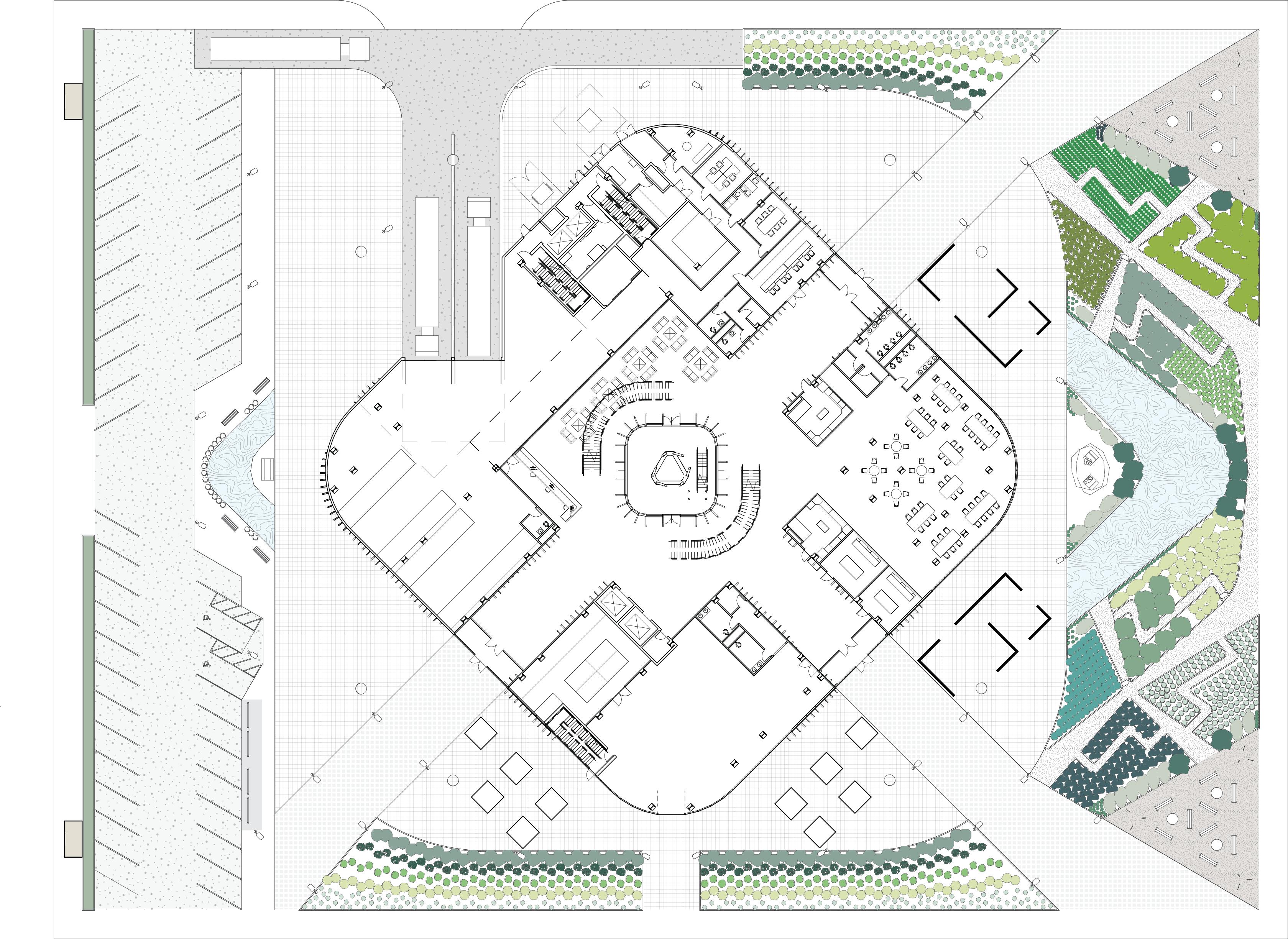

Transportation
Car Parking
Bike Parking
Bus Stop
Truck Loading
Aviation Gallery
Didactics
Display Case
Park
Site Garden
Seating Area
Back of House Dumpster
Yard
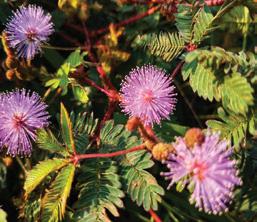
Mimosa Plant
Annual Plant
Height: 1 - 5 ft | Spread: 1 - 5 ft

Hardstem Bulrush
Perennial Plant
Height: 3 - 10 ft | Spread: 2 - 3 ft

Common Milkweed
Perennial Plant
Height: Up to 5 ft | Spread: 2 - 3 ft

Big Bluestem Grass
Perennial Plant
Height: 3 - 9 ft | Spread: 2 - 3 ft
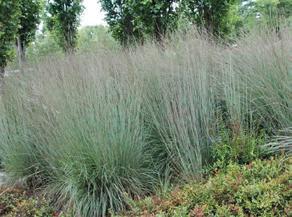

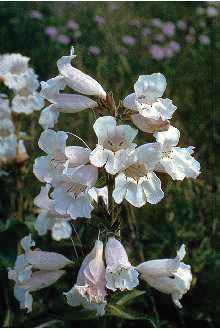

Little Bluestem Grass
Perennial Plant
Height: 4 - 5 ft | Spread: 1.5 - 2 ft
Butterfly Weed
Perennial Plant
Height: 1 - 3.5 ft | Spread: 1 - 2 ft
Penstemon Cobaea
Perennial Plant
Height: Up to 3 ft | Spread: 1 - 2 ft
White/Purple Prairie Clover
Perennial Plant
Height: 8 - 35 in | Spread: 1 - 2 ft


Leadplant
Perennial Plant
Height: 3 - 5 ft | Spread: 3 - 4 ft





Aromatic Asters
Perennial Plant
Height: 1 - 2 ft | Spread: 3 - 4 ft












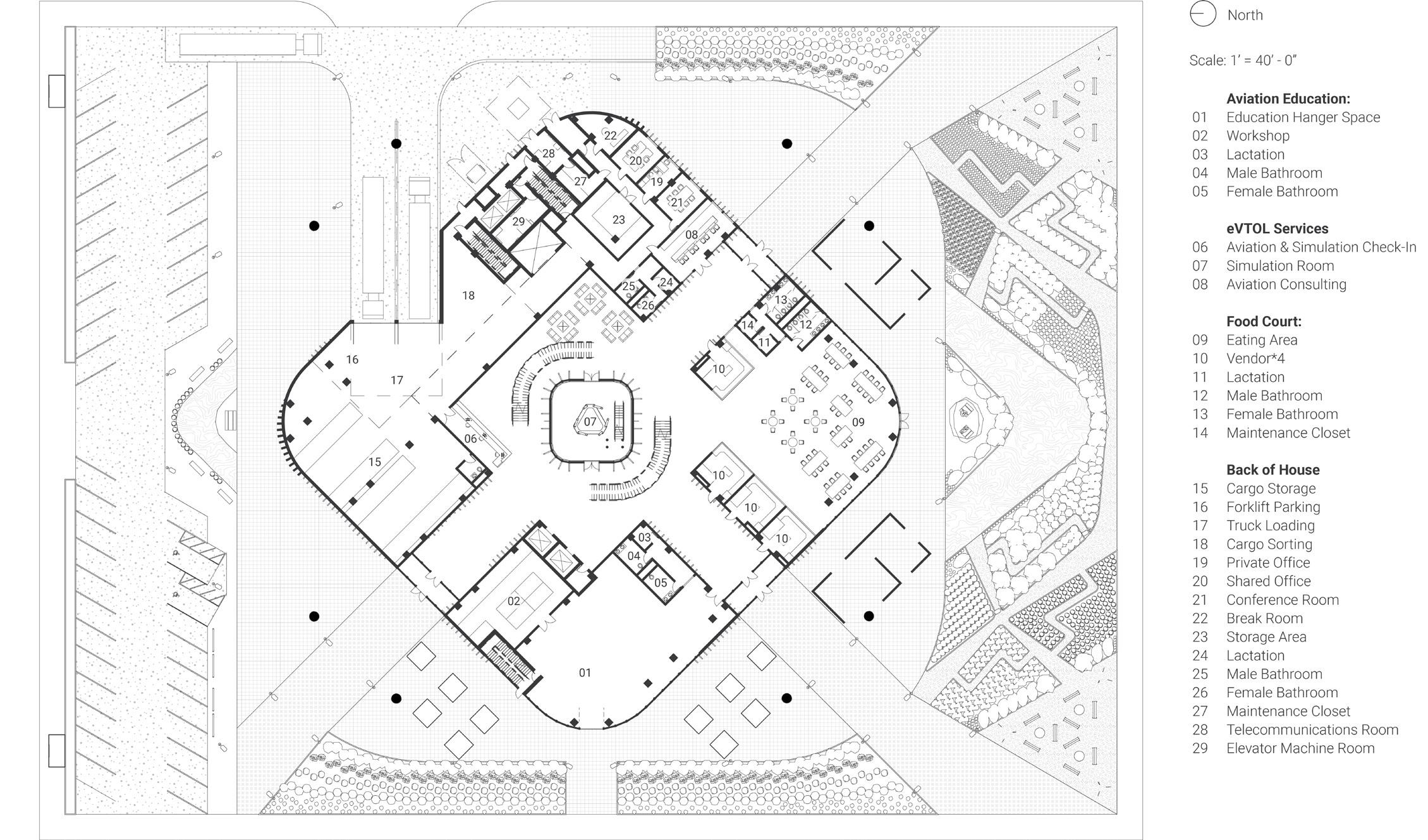


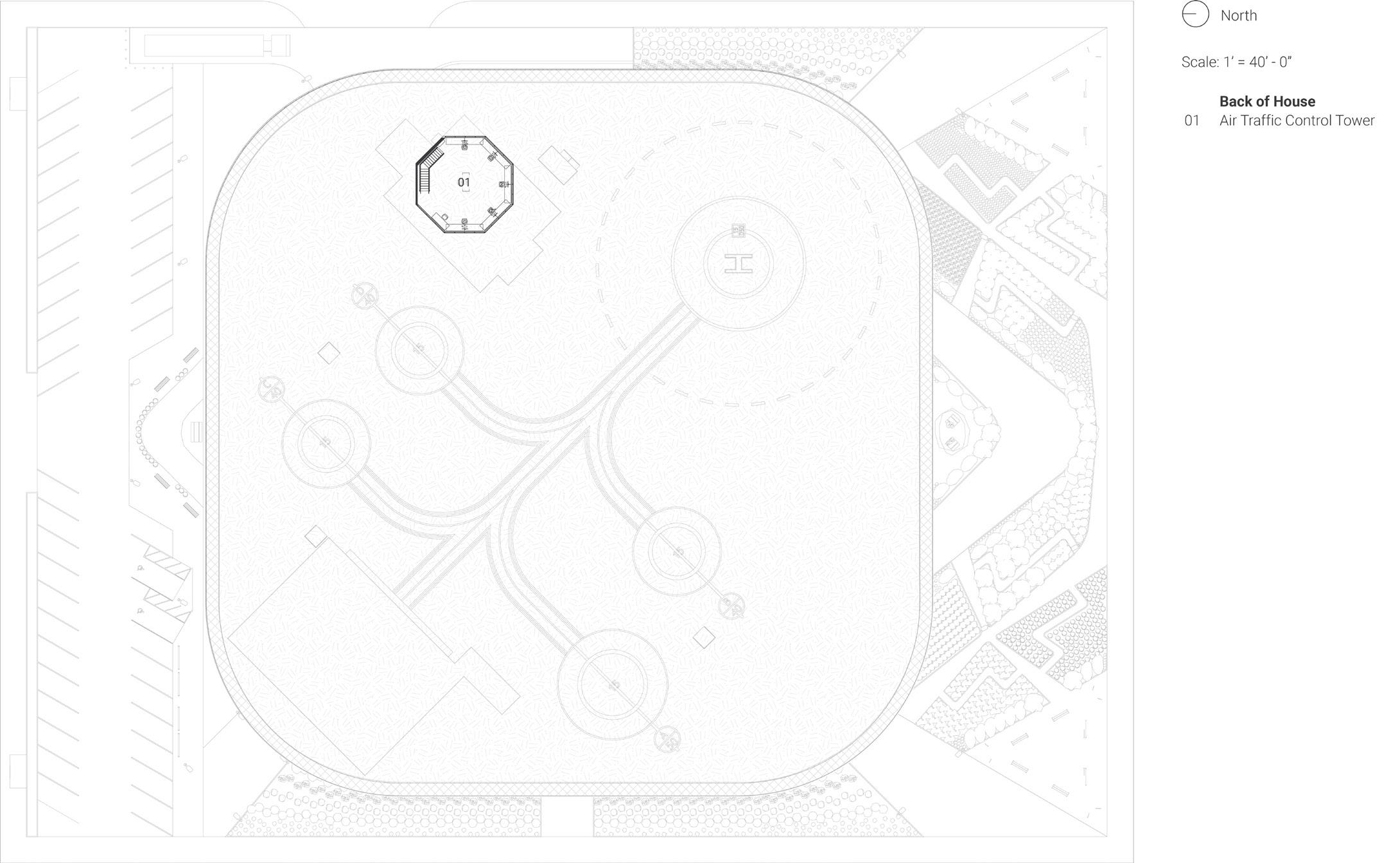
Car & Bike Parking
Bioswales
Retention Pond
Exterior Entry
First Level:
Large Hanger Space for Aviation Trainning
Second Level:
Classroom for Education
First Level: Food Court
Second Level: Event Hall
Back of the Building: Cago Area & Loading Dock
Front of the Building: Exterior Gallery
Scale: 3/64” = 1’ - 0”
Site Garden Retention Pond


Curved Beam
Truss Structure
Shear Wall Branch Column
Beam Depth: 24 in Max 36ft Span [W24x84]
Column Size: 2ft* 2ft [W18x119]
01| Truss Structure in the Roof Hanger Space [Level 3]
Max Truss Span: 73 ft
Truss Depth = 73 ft/15 = 5ft
Using shear walls to support truss system.
02| Branch Column [Level 1&2]
Each top point of branch column is attatched to the intersection of beams.
03| Truss Structure in the Central Atrium Ceiling [Level 2]
Max Truss Span: 86 ft
Truss Depth = 86 ft/15 = 6ft
04| Curved Beam on the Edge of the Building [Level 1&2]
Two Columns are located at the edge of the building to support curved beams.
05| Beam Systm in the Central Atrium [Level 1]
Beam system is expanded in order to make sure there are no columns in the central atrium.
06| Truss System in the Food Court [Level 1]
Max Truss Span: 73 ft
Truss Depth = 73 ft/15 = 5ft
07| Shear Walls in the Truck Loading Area [Level1 ]
Shear wall is used to make sure there are no columns in the truck and forklift parking area.
08| Truss Structure in the Education Hanger Space [Level 1]
Max Truss Span: 51 ft
Truss Depth = 51 ft/12 = 4ft 3in

EPDM Rubber Membrane
Portland Cement Concrete (PCC) (Thickness: 24")
3 Inch Composite Floor Deck PLW3-36 Formlok™
W 24x104 Steel Beam
1 x 6 Poplar Wood V-Groove Ceiling
Vapor Retarder SA 31 (Thickness: 0.8 mm) OSB Sheathing (Thickness: 15/32”)
Sikalastic® WR | Eco-friendly Liquid Applied Waterproofing Solution (Thickness: 0.5 mm)
C23J PLYWOOD FURRING STRIP (Thickness: 3/4”)
WoodPlank Thermo Poplar Modern Exterior Wood Cladding (Thickness: 7/8”)
Pressure Treated White Pine Wood Fins (Thickness: 4”) (Distance between Fins: 8”) (Depth: 6” - 24”)
GE-UL-1 Steel Cleat
80 mm x 80 mm x 4 mm
Scale: 1.5” = 1’0”
WoodPlank Thermo Poplar Modern Exterior Wood Cladding (Thickness: 7/8”)
C23J PLYWOOD FURRING STRIP (Thickness: 3/4”)
OSB Sheathing (Thickness: 15/32”)
Sikalastic® WR | Eco-friendly Liquid Applied Waterproofing Solution (Thickness: 0.5 mm)
Bailey Metal Products 4” x 4” 90 Degree Base Flashing
Arcana Pavers (Thickness: 2”)
MAPEI Keraflex Plus Gray Thinset/Medium bed Tile Mortar (Thickness: 2”)
Type 2 CF2 (aka Recycled 6F2 / Crushed Hardcore) (Thickness: 4”)
Duraweave Geotextile Fabric
Pine Landscape Construction Gravel (1.5” Stones) (Thickness: 6”)



Drainage Mat | Sika Drainage Mat 420 (Thickness: 0.4”)
PVC Drainage Pipe (Diameter: 4")
12” Sonotube Deep Foundation Pier (12” x 24” x 24”
Footing with Two #4 Rebar)
OSB Sheathing (Thickness: 15/32”)
Gypsum Board (Thickness: 5/8”)
L4x4x7.5-97 Clip Angle
Owens Corning R-49 Kraft Faced Fiberglass Insulation Batts (Thickness: 14”) (R-Value: 49)
W 24x104 Steel Beam
W 27×178 Steel Girder
HVAC Return Duct Space (Thickness: 24")
Sprinkler Space (Thickness: 6")
Electrical Space (Thickness: 6")
Armstrong CEILINGS 24 in. x 24 in. Tegular Single Raised Ceiling Tile (Thickness: 1”)
3 x 4 Wood Studs (Thickness: 3 1/2”)
Kraft Faced R15 High Performance (Thickness: 3 1/2”) (R-Value: 15)
EnerfoilTM Rigid Foam Faced Insulation (Thickness: 1”) (R-Value: 6.2)
GE-UL-1 Steel Cleat 80 mm x 80 mm x 4 mm
Pressure Treated White Pine Wood Fins (Thickness: 4”) (Distance between Fins: 8”) (Depth: 3” - 24”)
Vapor Retarder SA 31 (Thickness: 0.8 mm)
EnerfoilTM Rigid Foam Faced Insulation (Thickness: 1”) (R-Value: 6.2)
Gypsum Board (Thickness: 5/8”)
OSB Sheathing (Thickness: 15/32”)
3 x 4 Wood Studs (Thickness: 3.5”) Kraft Faced R15 High Performance (Total: 3.5”) (R-Value: 15)
Custom Printed Rolled Eko Vinyl Flooring (Thickness: 0.002”)
Eco Cork Foam Underlayment (Thickness: 3.2 mm)
T&G Premium OSB Subfloor (Thickness: 23/32")
Air Fixture UFAD (Thickness: 42")
EnerfoilTM Rigid Foam Faced Insulation (Thickness: 5”) (R-Value: 31)
Vapor Retarder SA 31 (Thickness: 0.8 mm)
Quikrete Concrete Slab (Thickness: 6")
Sikalastic® WR | Eco-friendly Liquid Applied Waterproofing Solution (Thickness: 0.5 mm)
SCALE: 1.5” = 1’ - 0”

Field:
Design Build Project
Type:
Studio Group Work
Location:
Kansas City, Kansas, United States
Time:
Fall 2023 [Third Year]
Instructor:
Nils Gore
The project, situated in Kansas City, Kansas, is focused on redefining the utilization of the church’s external space. Community events take place on weekends, and during the summer, the church hosts regular camps attended by approximately 40-50 children. To accommodate the growing demand for activities, there is a need to explore additional outdoor areas. Following a visit to the site, several key proposals have emerged.
Firstly, there is a requirement for the design and construction of a new fence. The existing one, worn from years of use, poses an obstacle to the church’s further development. Another consideration is the potential design of a deck—a versatile outdoor space intended for seating, regular events, and a small music stage. Lastly, there is an opportunity to explore the development of a playground. With the demolition of the existing play area, there is a chance to design a structure that aligns with high creative standards and offers technical complexity.
The deck is proposed as an outdoor multi-use area. There is a big tree with deep roots outside. To avoid problems caused by tree roots, we decided to divide the deck into two parts and mark the tree as the center of the deck. Splitting the deck to accommodate the existing large tree roots was a practical design decision. It solves the challenges posed by construction and reduces the budget. By marking the tree as the center of the deck not only creates a visually appealing design, it also ensures that the tree remains the focal point of the outdoor space. Incorporating nature into the design not only adds aesthetic value, but also contributes to the harmonious coexistence between the built environment and natural elements. In addition, the strategic split of the deck allows for multiple uses, including seating, outdoor events and music stage space. This versatile functionality enhances the usability and enjoyment of the outdoor space, making it a dynamic and engaging area for a variety of activities.

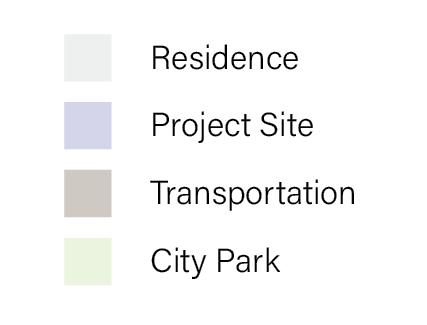
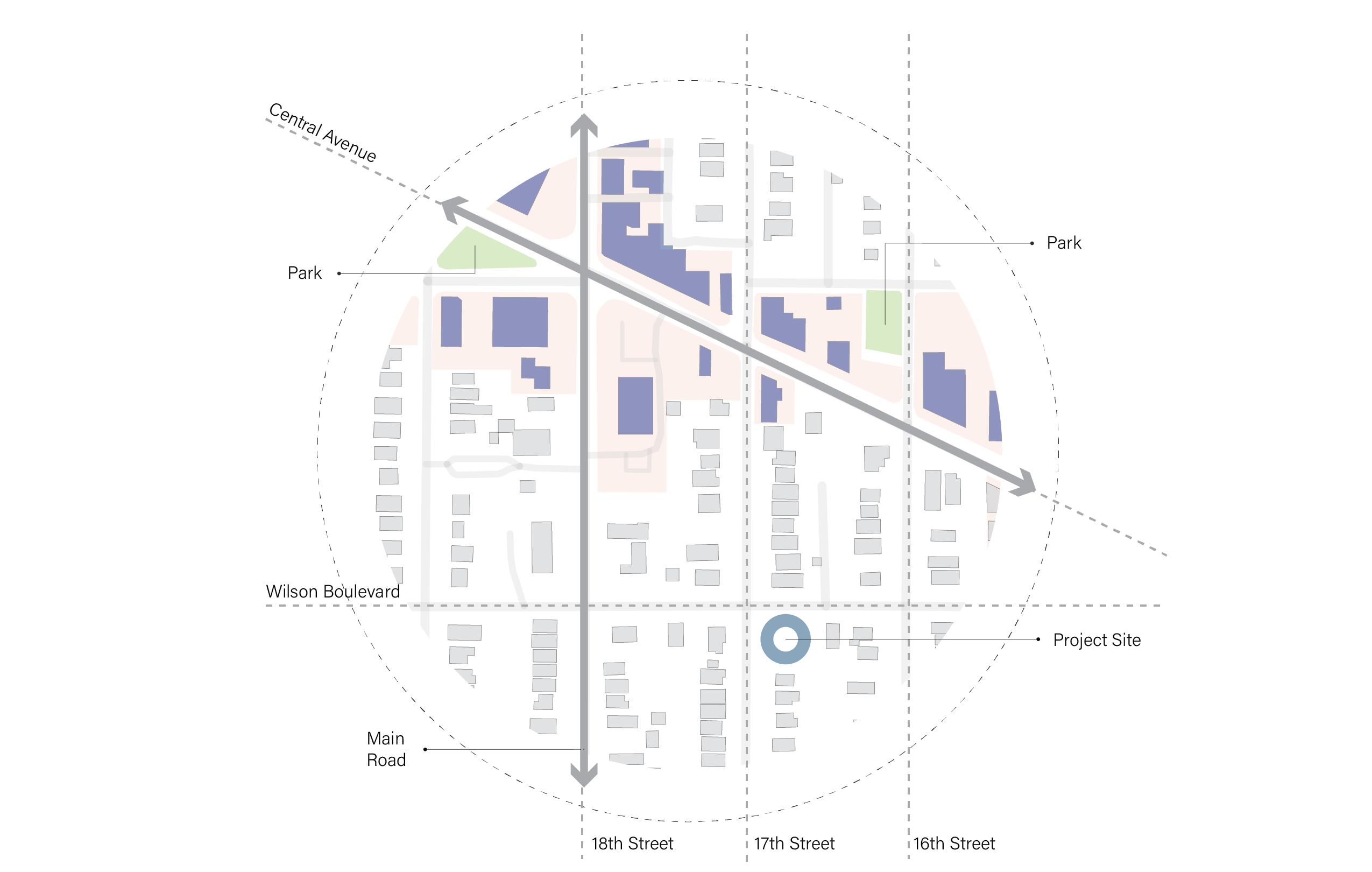

Fill the area of deck as solid
Hollow out the center of deck to reduce the impact on tree roots
Soften sharp right angles of the deck
Continue to separate decks for use diversity
Leave space for people to walk past the deck
Fill the area of deck as solid
Hollow out the center of deck to reduce the impact on tree roots
Add play facilities to provide leisure space for the community
Continue to separate decks for use diversity
Leave space for people to walk past the deck
Add play facilities to provide leisure space for the community

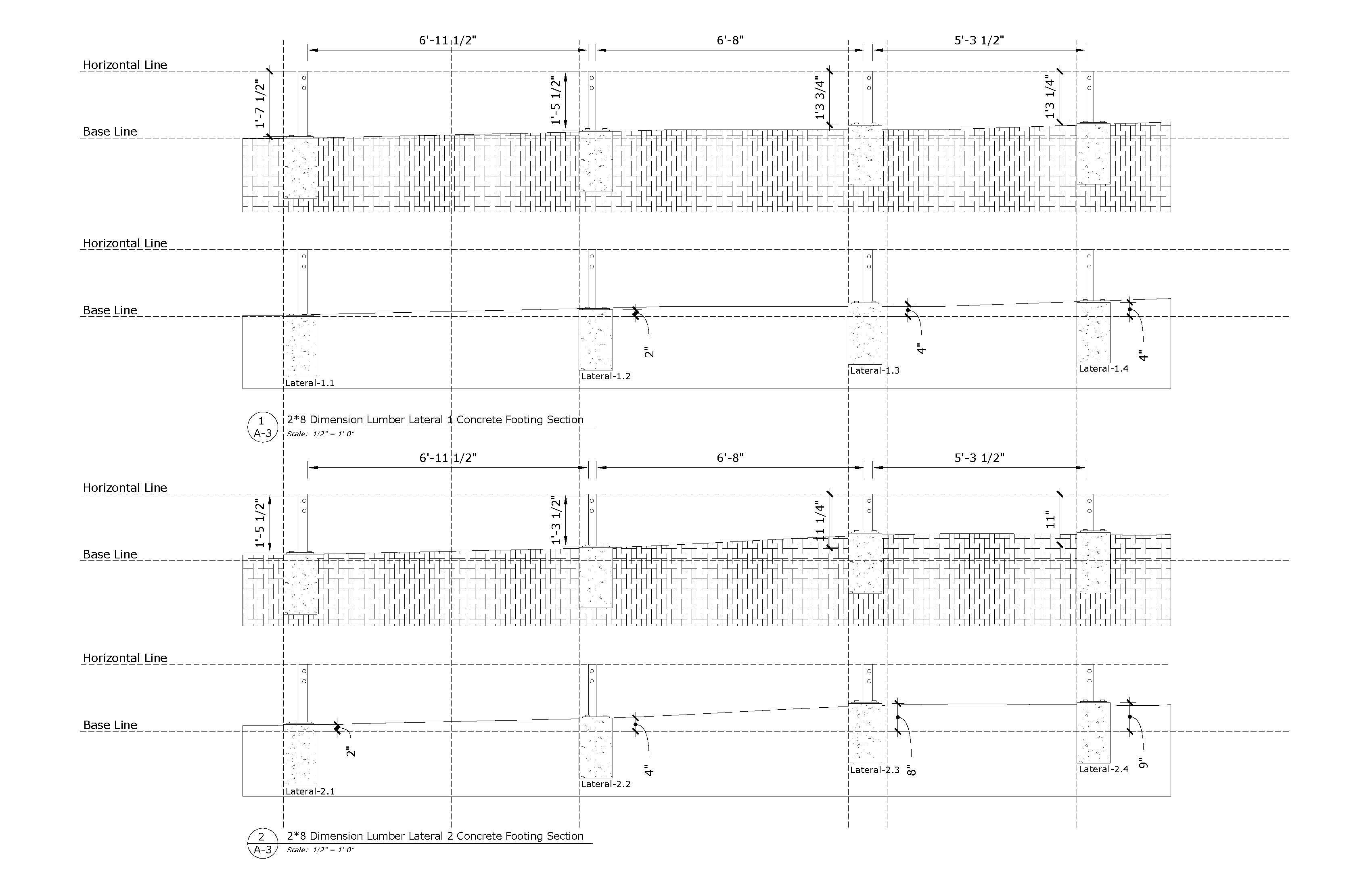







The fence serves as more than a barrier. It fosters interaction between the church and the surrounding community. The neighborhood is surrounded by a largely Latino population, and the fence design is inspired by Latin tiles. This innovative design transforms the fence into an adaptable, decorative element. Additionally, the project incorporates a sustainable children’s program where children engage in creating selfmade Latin tiles. They can paint patterns on square clay provided by the church. Once fired, these clay tiles are hung on the church fence for public display.
To ensure efficiency in construction, the fence’s structure is partially prefabricated. Adapting to the site’s slope, providing room for error, cost-effectiveness, and minimizing waste are key considerations. The project initiates with excavating holes for concrete pours. Pour concrete, set sonotube and anchor bolt jigs. After steel is galvanized, the assembly of the fence steel frame takes place. When the frames are in place, lower horizontal members are attached to complete the frames. Each member is fitted between the panels and cut to its appropriate length on site. When the frames are completed, Hog Mesh Panels are attached to the frames with P-clips and self-tapping screws. Lastly, concrete is sculpted beneath the base plates and piers to fill in gaps created by leveling the frames.
Fence Construction Steps:
• Excavate holes for concrete pours.
• Pour concrete, set sonotube and anchor bolt jigs.
• Steel prefabrication.
• Galvanizing steel.
• Steel installation on site.
• The fence steel frame takes place.
• Lower horizontal members were attached to complete the steel frames.
• Hog Mesh Panels were attached to frames with P-clips and self-tapping screws.
• Concrete was sculpted beneath the base plates and piers to fill in gaps created by leveling the frames.


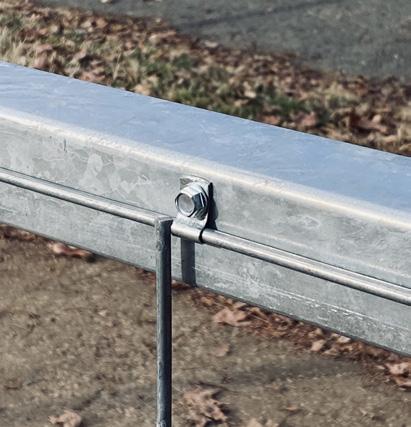




Tiles Fabrication Steps:
• Roll out slab of 3/8” think clay.
• Cut out 5” by 5” squares.
• Drill holes in corners at 3/4” on center from edges.
• Dry and bisque fire.
Leave a set of bisque fired tiles and glaze to be used for the church kids program.
• Apply wax to sides and back. Glaze and fire.
• Hang the finished tiles on the fence.





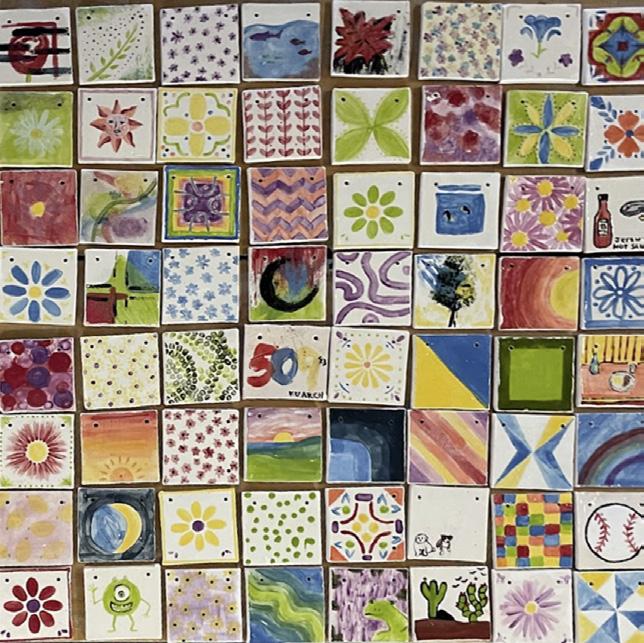
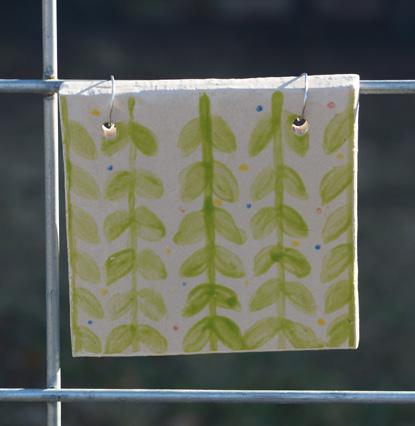

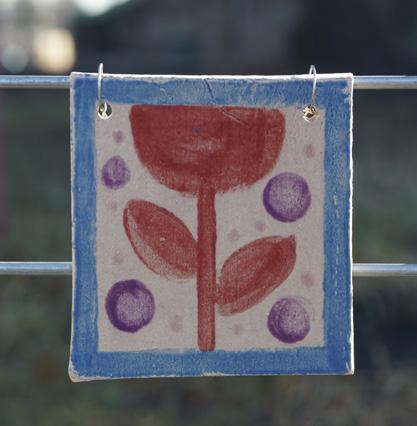
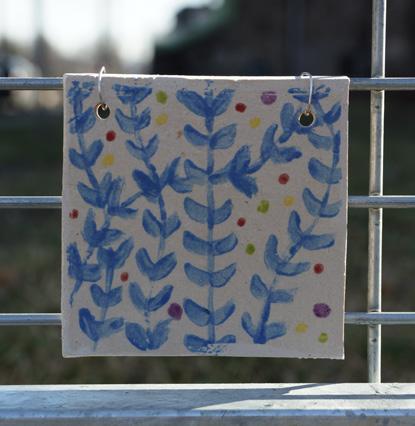
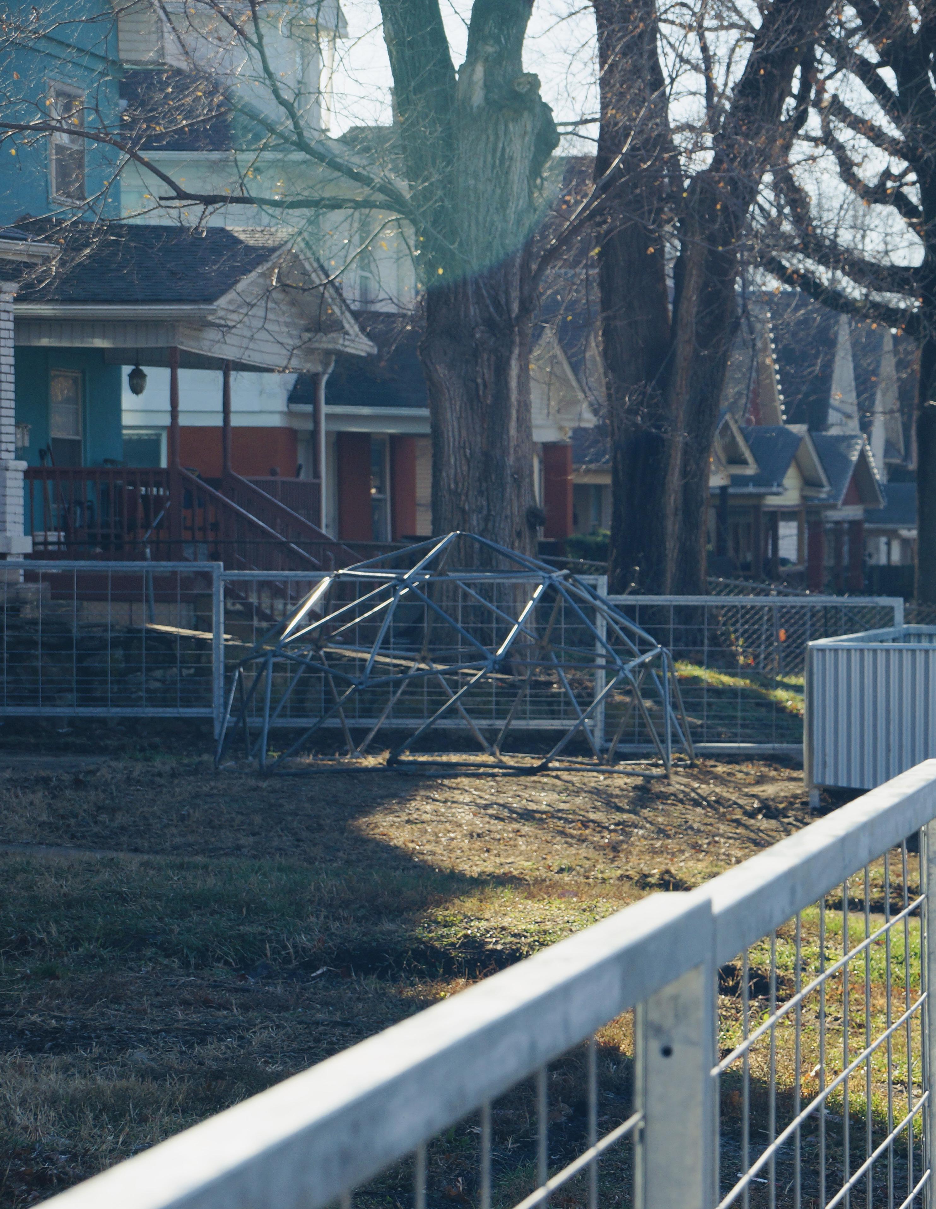

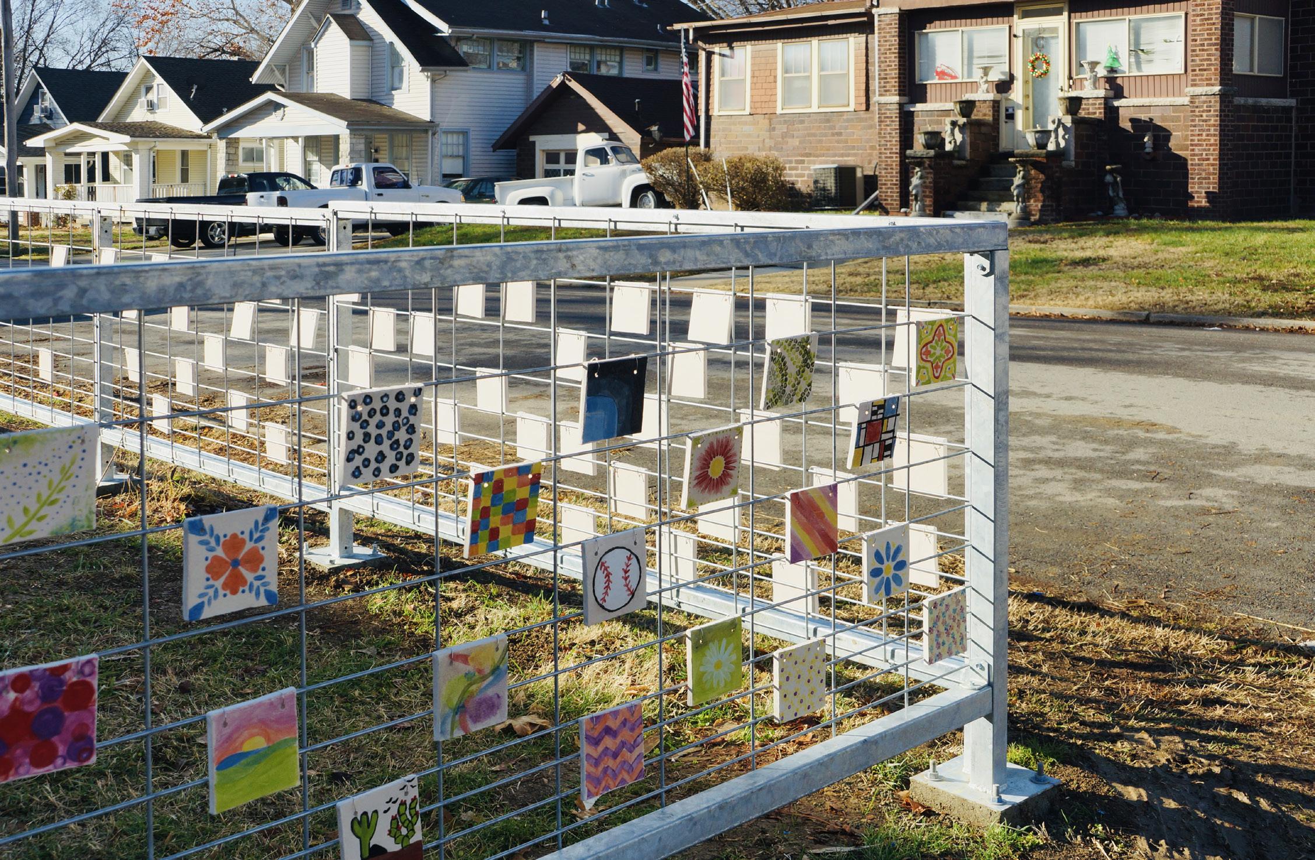


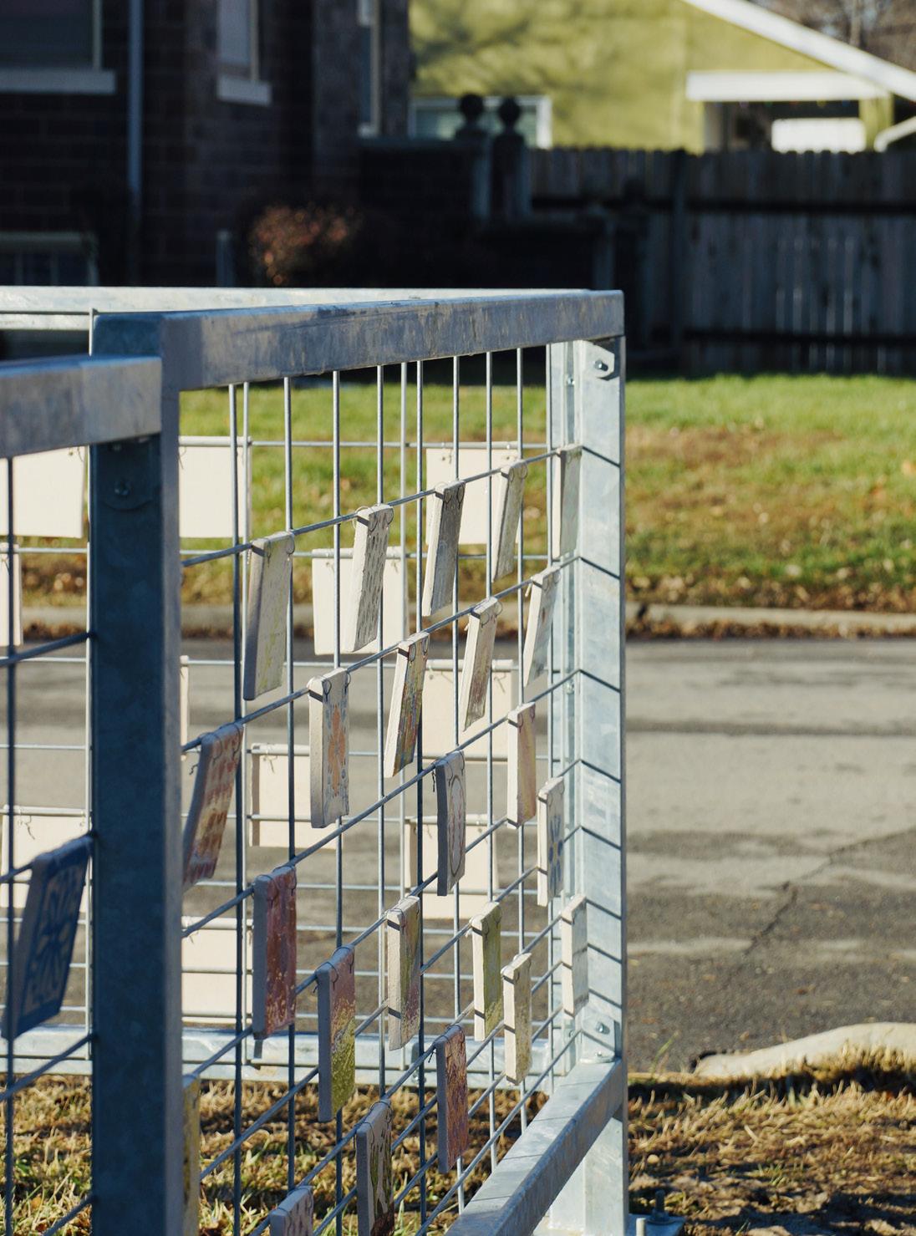
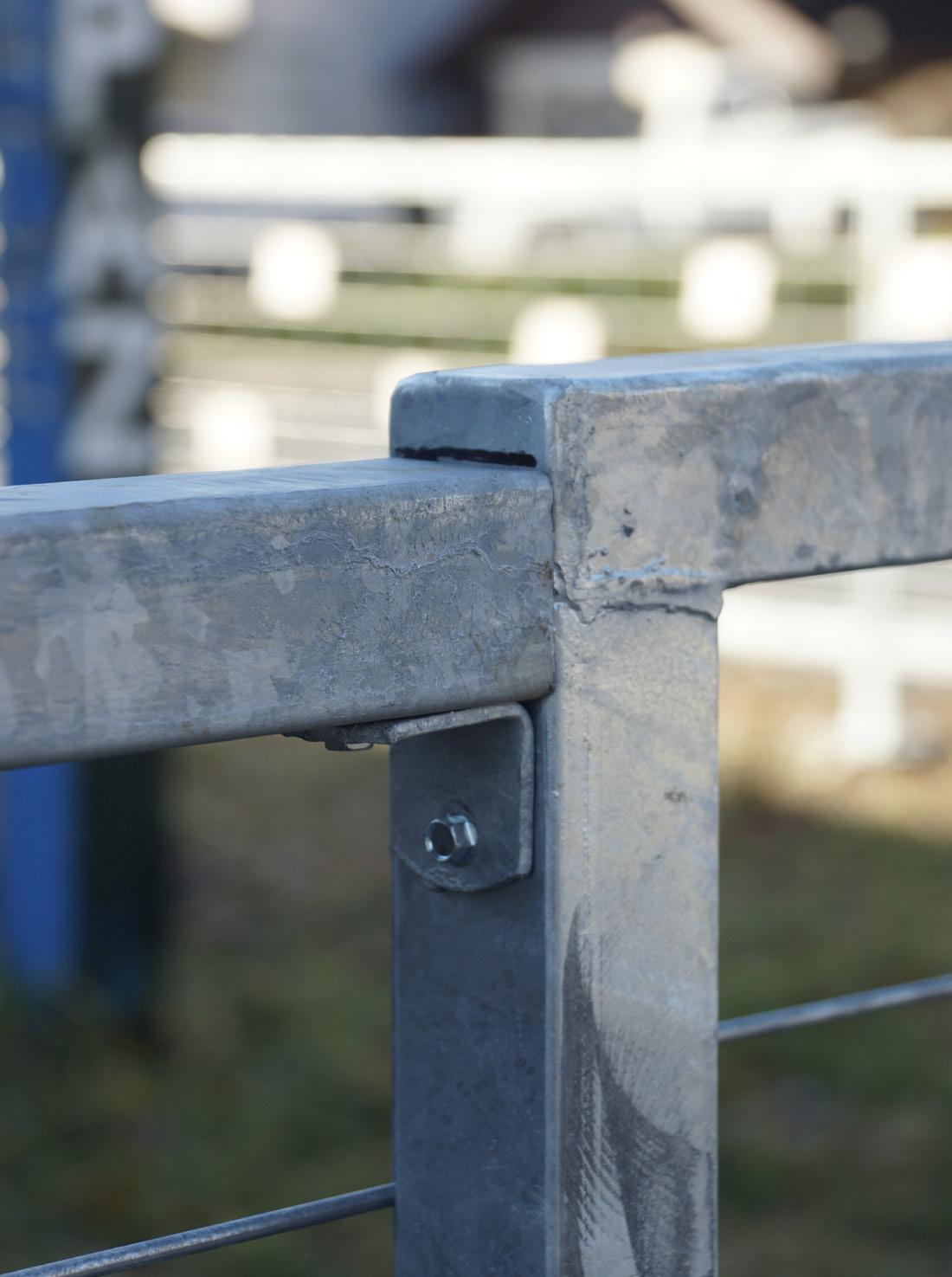

MYSELF
film photography, 2024-2025

