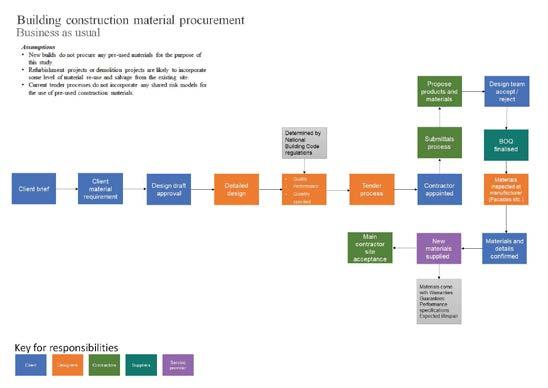
3 minute read
Protect Plot Choices
from Canvey Concept

In order to sustain the personality and unique character of Canvey Island, certain buildings, structures, sculptures, and land would be dedicated to preservation. A few of these include the Oysterfleet Hotel, a Dutch-style building at the heart of Canvey Island, the Dutch Cottage Museum, The Lobster Smack Pub, and The Labworth Cafe, a circular cafe right on the water’s edge with panoramic views of the sea. These properties will each be encased by some protective measure, whether a solid wall, a bubble that turns the plot into a life-size snow globe, or lifted and put on its own little mini island.
Advertisement
Since only a handful of properties would be protected, these strategies would use more structural solutions to keep water out.
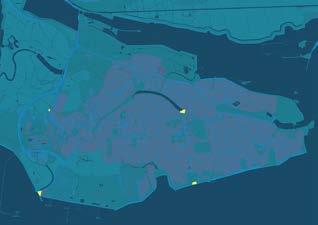
Initial Reuse Sketches
These drawings resulted in the first iteration of taking the houses away to give more space to nature.
Initial Adapt Sketches
Some initial sketches of the “adapt” plots show buried houses turned into public spaces.

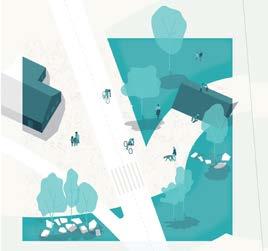
Initial Protect Sketches
These explorations helped develop the strategies for the “protect” plots.
Masterplan Case Studies
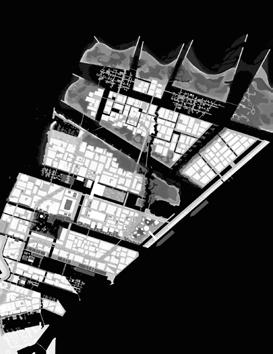
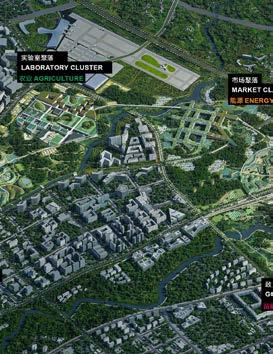
Throughout the project, looking at large masterplans for islands and places threatened by rising sea levels has been helpful. These examples use innovative and radical approaches to design to solve similar environmental threats.
Canvey Island Studies
Based on the above case studies, here are a few masterplan studies done to see what might work for Canvey Island. These are still in the works and will develop in the coming months.
Masterplan for the Los Angeles River, which include platform parks on stilts bridging the waterway by Frank Gehry. Landscape architect: Laurie Olin Engineering firm: Geosyntec Consultants.
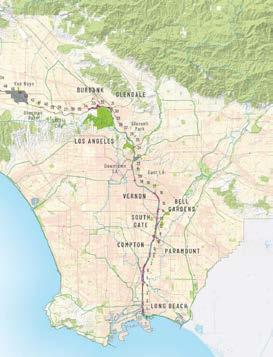
Waugh Thistleton designed Trenezia in a bid to create a carbon neutral residential and cultural hub for the city that would attract locals to remain within central Bergen, Norway.
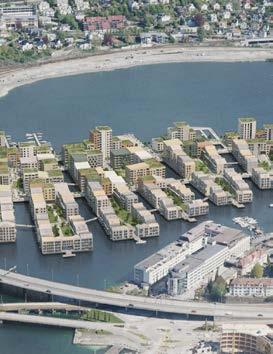
Walk 1
Walk 1’s purpose was to explore the edge of the island. Since Canvey Island has a sea wall that wraps around it, what better way to circumnavigate the island than to follow the wall? Starting at the bus station, I walked over the bridge and along the high-speed motorway to get to Canvey Wick Nature Reserve, which spits you out at the edge of the island’s southwest corner.
The walk further solidified assumptions about the island being car-centric, comprising of an elderly population, and being in love with hardscapes. The wall itself was the most aggressive form of “safety”, but it seemed that concrete, asphalt, and freshly cut grass were the material palette of the island. Even in the “wild” places, there was some form of control and always space for ample parking.
Walk 2
Walk 2 was more of a surprise. The purpose of this walk was to see the interior of the island. The walk started the same way as the first one, but instead of heading to the Nature Reserve, I walked along the golf course towards the town centre. I was pleasantly surprised that there were pedestrian paths that skirted behind the residences that ended at a trail along Canvey Lake, which is more like a small strip of wetland.
The wetland was neatly maintained and very beautiful. Once you get to the end of the wetland, it dead ends into the one high street on the island, which consists of the usual shops, a giant Sainsbury’s, a motor scooter store, and one pub. As I walked through the high street south towards the water, many storefronts were empty, or shops were not open during the week.
Space Syntax Simulations
During the development of the masterplans, alongside site research, simulations were done to figure out the primary, secondary, and tertiary routes through the island. The island is so isolated, only having one way in and one way out.
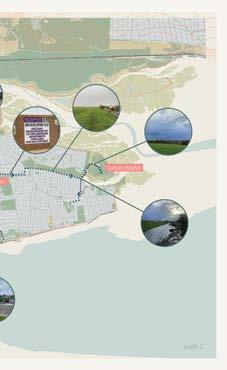
Choice (2km) - the likelihood that movement will pass through any particular street
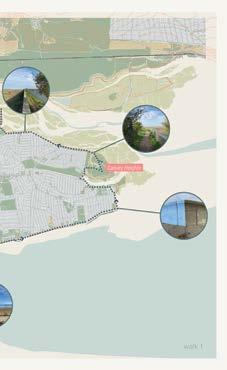
Circular Economy
ARUP is looking at applying more circular practices for architects, designers, and engineers. They mapped a project’s timeline for “business as usual” and compared it to a more circular approach.
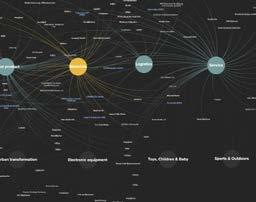
The circular approach is also layered with the RIBA Stages to show the complicated nature of material reuse further. It is no wonder that projects follow the “business as usual” approach because the circular system is quite a headache to even break down on paper. (ARUP, 2023)
International Databases
Countries are beginning to ease the process by creating databases connecting key players with reusable materials and demolition sites.
An organization called ReLondon is starting to build these types of resources but has yet to develop something at the scale of Berlin and Copenhagen. Some isolated projects are beginning the process, such as the Meridian Water project and an app called Enviromate, but there is still a long way to go to make it easy for people to build circular projects.
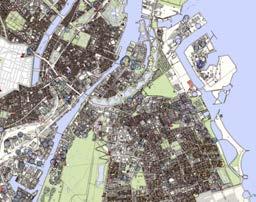
Case Study: Resource Row
The Resource Rows used recycled brick walls, concrete beams, old windows, and leftover wood to create a housing development that feels like a giant collage of pre-loved materials.
They engaged the tenants through active and social life at the outdoor green rooftops and gardening.
