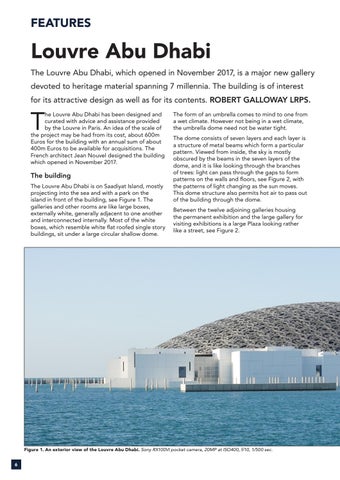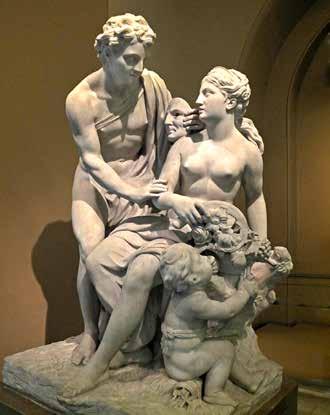FEATURES
Louvre Abu Dhabi The Louvre Abu Dhabi, which opened in November 2017, is a major new gallery devoted to heritage material spanning 7 millennia. The building is of interest for its attractive design as well as for its contents. ROBERT GALLOWAY LRPS.
T
he Louvre Abu Dhabi has been designed and curated with advice and assistance provided by the Louvre in Paris. An idea of the scale of the project may be had from its cost, about 600m Euros for the building with an annual sum of about 400m Euros to be available for acquisitions. The French architect Jean Nouvel designed the building which opened in November 2017.
The building The Louvre Abu Dhabi is on Saadiyat Island, mostly projecting into the sea and with a park on the island in front of the building, see Figure 1. The galleries and other rooms are like large boxes, externally white, generally adjacent to one another and interconnected internally. Most of the white boxes, which resemble white flat roofed single story buildings, sit under a large circular shallow dome.
The form of an umbrella comes to mind to one from a wet climate. However not being in a wet climate, the umbrella dome need not be water tight. The dome consists of seven layers and each layer is a structure of metal beams which form a particular pattern. Viewed from inside, the sky is mostly obscured by the beams in the seven layers of the dome, and it is like looking through the branches of trees: light can pass through the gaps to form patterns on the walls and floors, see Figure 2, with the patterns of light changing as the sun moves. This dome structure also permits hot air to pass out of the building through the dome. Between the twelve adjoining galleries housing the permanent exhibition and the large gallery for visiting exhibitions is a large Plaza looking rather like a street, see Figure 2.
Figure 1. An exterior view of the Louvre Abu Dhabi. Sony RX100VI pocket camera, 20MP at ISO400, f/10, 1/500 sec. 6





