
7 minute read
CHENYI LUO
INTERIOR ARCHITECTURE & DESIGN STUDENT
Contact
Advertisement
Phone US: +1 303-332-1677
CN: +86 13917181351
Email roy10969@colostate.edu
Address
303 W Prospect Rd Unit 105, Fort Collins, CO 80526
Skills
• Rhino
• Revit
• Autocad
• SketchUp
• Enscape
• Vray
• Lumion
• D5 Render
• Photoshop
• Illustrator
• Indesign Language
English - Professional working Chinese - Native Japanese - Daily Conversation
Education
2019 - Bachelor of Interior Architecture and Design
Colorado State University
• Construction Management Minor
• GPA 3.97
Leadership and Community Engagement
International Interior Design Assocation
Rocky Mountain Student Chapter March 2021 -
Graphic Design Chair
• Created event posters
• Worked with Social Media Representative to create instergram pages
American Society of Interior Designer
Colorado State University Student Chapter September 2021 -
Graphic Team Member
• Created event posters
• Worked with other graphic team member sto develop the website
• Created the animation that won the 2021 ASID Student Chapter of the Year
Work Experience
Shanghai Haixuan Architecture
Interior Design Assistant
• Searched for examples to support the design
05/2021 - 08/2021
• Developed Rhino and Sketchup Models for accurate construction documents and final renderings
• Created elevations and sections from existing floor plans
• Space planning for small-volume constructions
• Participated in proposal revision meetings and the bidding meeting for a office building project
Variation Design LLC
Assistant Architect
06/2022 - 08/2022
• Created construction documents, including floor plans, elevations, sections, plumbing, and electricity drawings for residential buildings
• Created detailed renderings for restaurants and body shops
• Participated in the approval process to the Chicago government
Research Experience
Spatial Perception and Cognitive Experience (SPACE) Lab
March 2022 -
Research Lab Trainee
Table Of Content
Concorde World Plaza
[culture center in Shanghai with a commercial approach]
[06-15]
Blacksmith’s House
[create, collect, and promote the Japanese swords]
[16-25]
Ubud Resort
[hidden in the rice terraces of Bali]
[26-35]
NEXT Office
[office space in New York high above]
[36-41]
Concorde World Plaza COMMERCIAL
LOCATION: Shanghai, China
DATE: Autumn 2022
The project entails the establishment of a cultural center with a commercial approach to promoting historical residential architecture as well as culture to tourists and locals. The structure also serves as a starting point for a historical tour of Shanghai, as it is situated in the city center and has exceptionally easy public transit. A city culture center, a theater, galleries or exhibiting places, and retail malls should be included in the interior space. As a recently constructed building in a historical residential district, it should be able to accommodate both the international and historical aspects of Shanghai. The development model analyzes distinct industrial ideas based on local historical foundations.
Shanghai’s antique architectural structure is quite diverse due to historical causes for contemporary Shanghai. The architectural format expresses both the softness of southern modest family-style residences and the modern sea-embracing mind. It is a hybrid of ancient Chinese and contemporary Western architectural styles. The structure should also depict Shanghai Longtang culture. Longtang is a community-centered lane or a network of interconnecting lanes that serves as the cornerstone of the city system upon which modern Shanghai was created. Longtang architecture is generally residential, with twoor three-story terrace homes encircled by a wall and a large gate in front of each property. The living system is no longer suited for city life due to the little space within each room and the ergonomically incompatible design, but the traditional external shape of the building should be maintained for historical sake.
The building was developed based on a modular system. The form of each modular cube was derived from two significant cultural symbols: corridors in Longtang (three distinct arch types) and coffee shops under varying conditions (full or semi surrounded, or fully opened). The initial abstracted cubes in the first column are removed, sliced, or restructured to permit further permutations. The modular concept is represented in the two primary circulation spaces, the great exhibition stair in the west building and the high-ceiling hallway in the east building. The modular stacking is also reflected on the building facades.

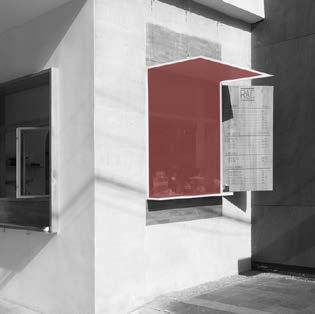

The primary movement of the parti diagram is two crossing blocks converting from classic Shanghai residential structures and honoring the city’s integrated culture. Additionally, the higher block is inserted into the lower block, demonstrating that contemporary Shanghai was founded on the Longtang pattern. Instead of solid blocks with straight edges, both blocks in Shanghai have curved edges, emphasizing the adaptability and inclusive nature of the idea.


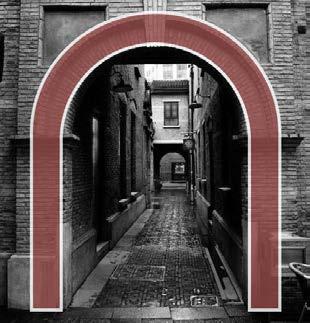

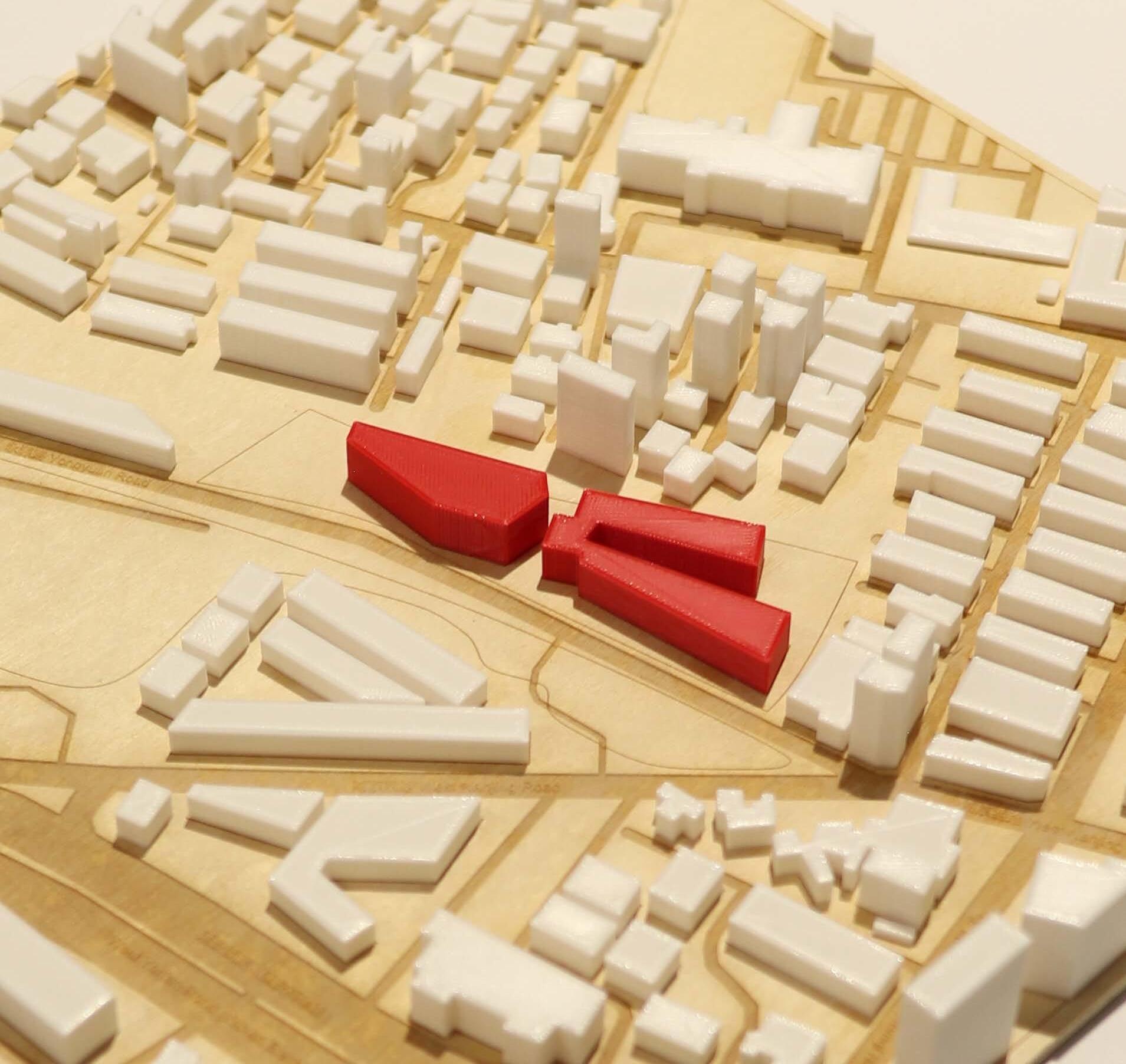

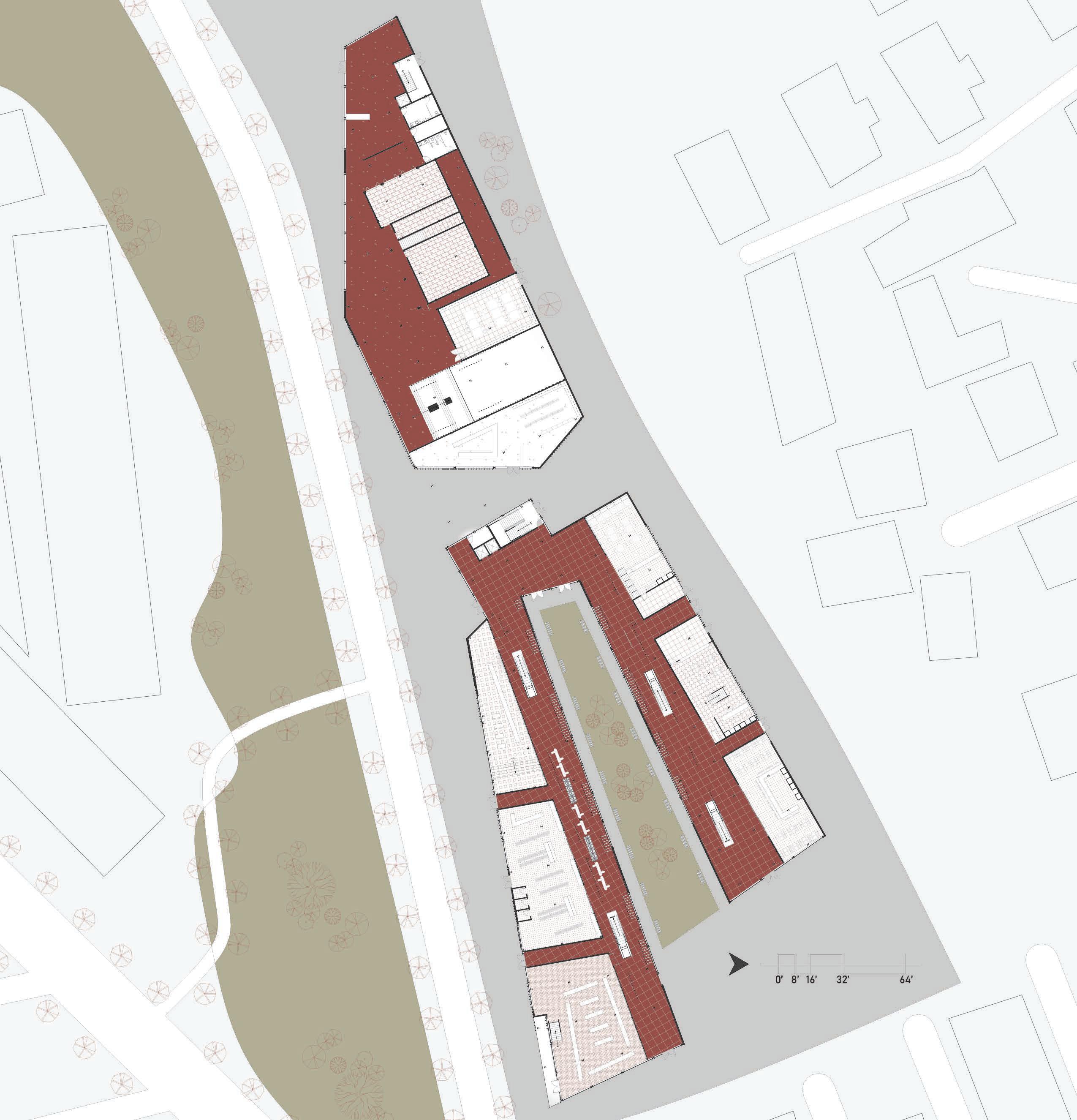
Theater Gift Shop
The theater occupies half of the west building from the 3rd to the 5th floor. The slope at the audience seats follows the roof of the historic structure in the exhibition area, maximizing the building’s available space. Pre-cast modular ceiling tiles, customized wall cladding systems, and customized drop ceiling boards were used in the theater. Light stripes were concealed below the ceiling tiles to provide indirect illumination. Both customized systems had a trapezoid section in which the beveled side faced the stage for sound bouncing, resulting in a better sound effect. As an extra fire barrier in a wide-open area, a water curtain system is concealed beneath ceiling panels to satisfy the fire code.


The gift shop is located on the first floor of the west building, next to the exhibition space. The space can be defined as the conclusion of the journey, selling derivative products including paintings, pins, keychains, and refrigerator stickers. It would also sell artists’ goods for a brief period if they had a temporary exhibition, therefore the shelves in the space would be a mix of permanent and mobile shelves for flexibility. The facade’s wood stripes (the product of the modular stacking system) would operate as a solar screen. Due to the site’s proximity to a big green area, the high-density sycamore tree on the street would also generate the light shelf effect, which serves to block the sunlight during the summer and let it during the winter.
Section Perspective
LOCAL GOODS RETAIL STORE ELEVATOR & CIRCULATION SPACE
The design of the local goods shop reflects the values of this historic neighborhood and its residents. Bricks and wood, as well as the overall color scheme, represent the local culture, showcasing the community’s distinctive products and offerings to attract tourists and support local businesses. Abundant natural and artificial lighting is used to create a warm and inviting environment that encourages customers to explore the store’s items. The placement of shelves has been meticulously arranged to optimize space and facilitate guests’ movement around the shop. By maximizing the customer’s connection to nature, the staircase next to the curtain wall creates an engaging experience.

The modular stacking system is also responsible for the shape of the wood partitions. Escalators weave in and out, providing guests with a unique experience as the sun rises and sets. All custom millwork and partitions employ local beech wood, local manufacturers, and China-origin materials to save transportation costs. Each elevator in the retail center has a touch-screen display for floor overview and searches. To facilitate navigation, each retail and restaurant has a door sign with a unique number denoting the building wing and floor. The Fresh Air System will offer both heat and moisture management.
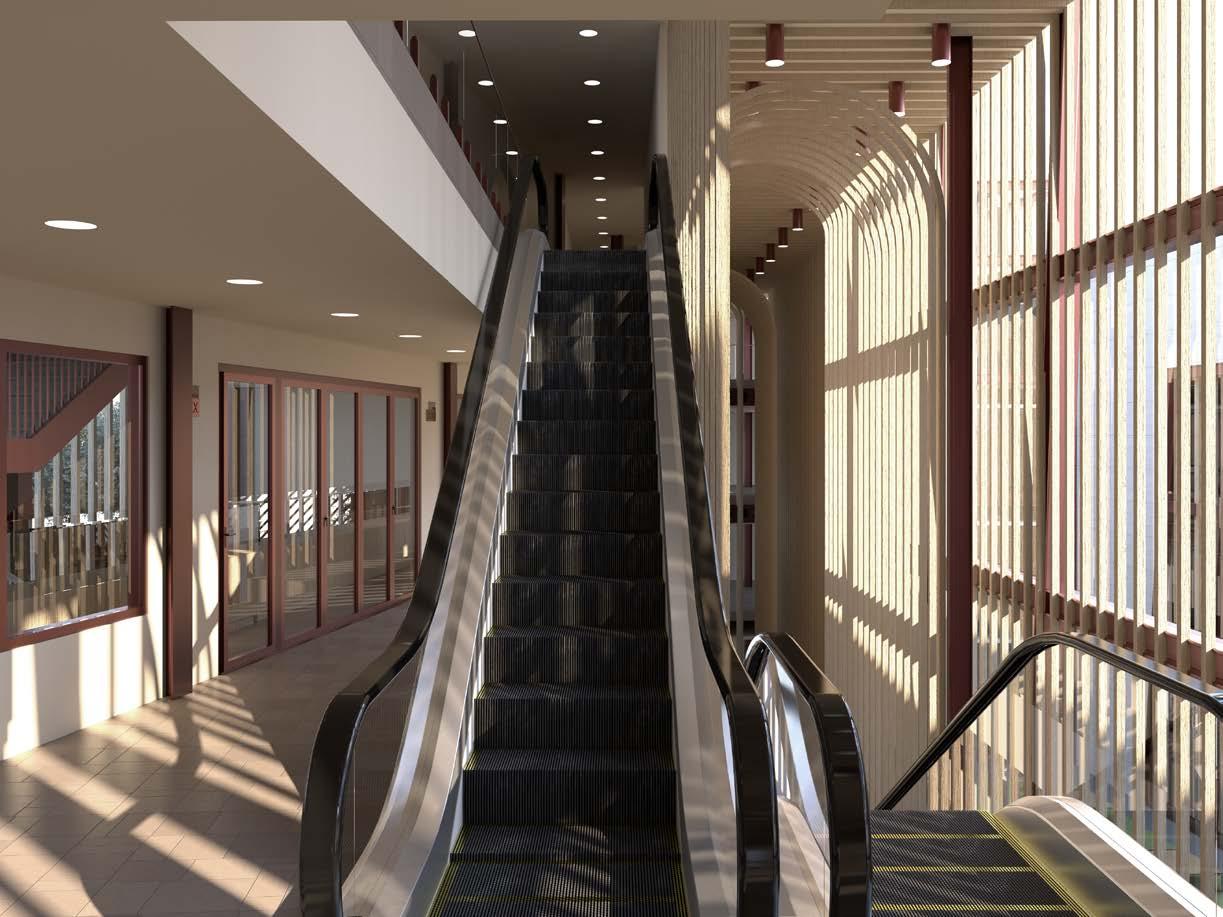




BLACKSMITH’S HOUSE LIVE-WORK RESIDENTIAL
LOCATION: Longmont, CO
DATE: Spring 2021
The customers of this project are elderly couples. The wife possesses a collection of Japanese traditional swords, while the husband is a blacksmith who manufactures ironwork including, swords, knives, scissors, and other daily essentials. The clients arrived from Kyoto, Japan, where the couple owns a Japanese sword store and serves traditional Japanese cuisine by reservation.
The construction site at 244 Main Street, Longmont, Colorado, was jammed between two existing structures, therefore the design begins with rotating rectangles. The 10-degree rotation angle and the shape of the main building were inspired by Nakago, which is the section where the handle of the sword is attached. Nakago is also the area where bladesmiths would inscribe their names, giving it commemorative and historical significance. Additionally, the rotated angle forms a separate outer wall, providing privacy. As a reaction to its neighbor, 244 building shifts in the south-middle portion, as does the building to the south. The space between the two buildings forms a garden in the center, allowing both people and the structure to breathe.
In Japanese residential architecture, there is a distinction between traditional and modern interior arrangements. The current ratio of traditional rooms to contemporary rooms in residential dwellings is 1:5 to 2:3. The third story of this structure is created in a traditional manner for the master and guest suites to accommodate the elderly couples’ living patterns while also providing a unique experience for guests.

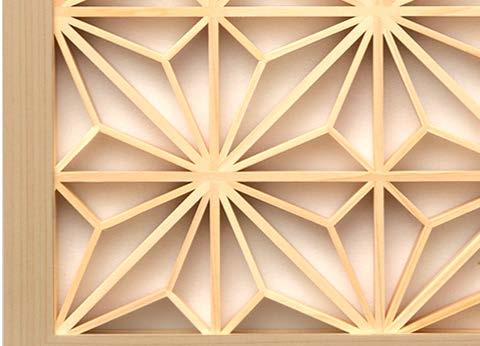
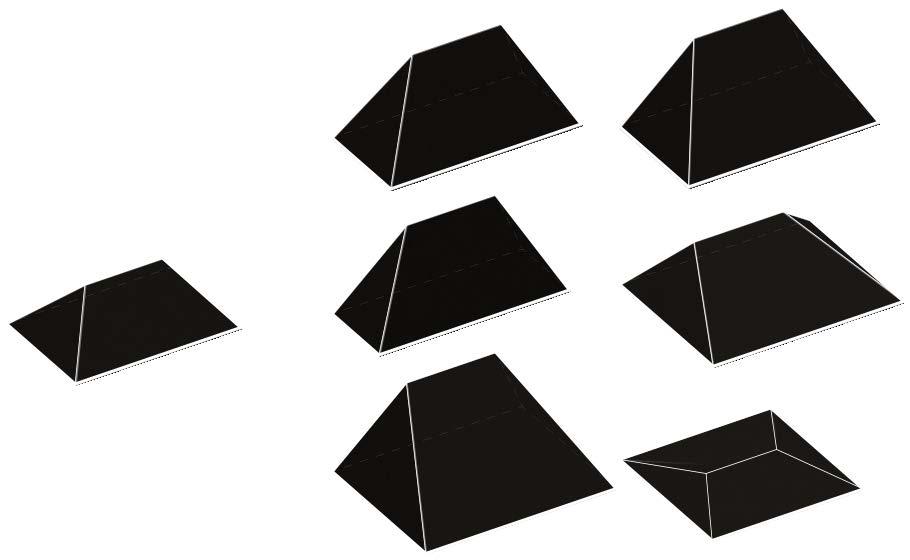


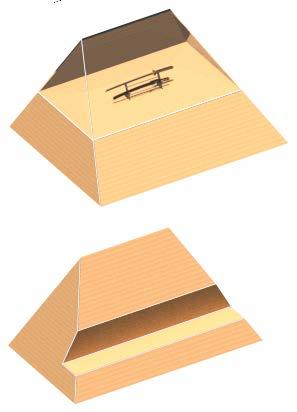

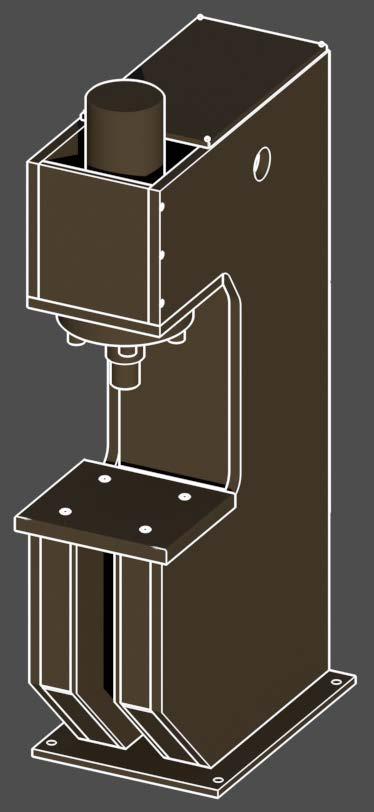
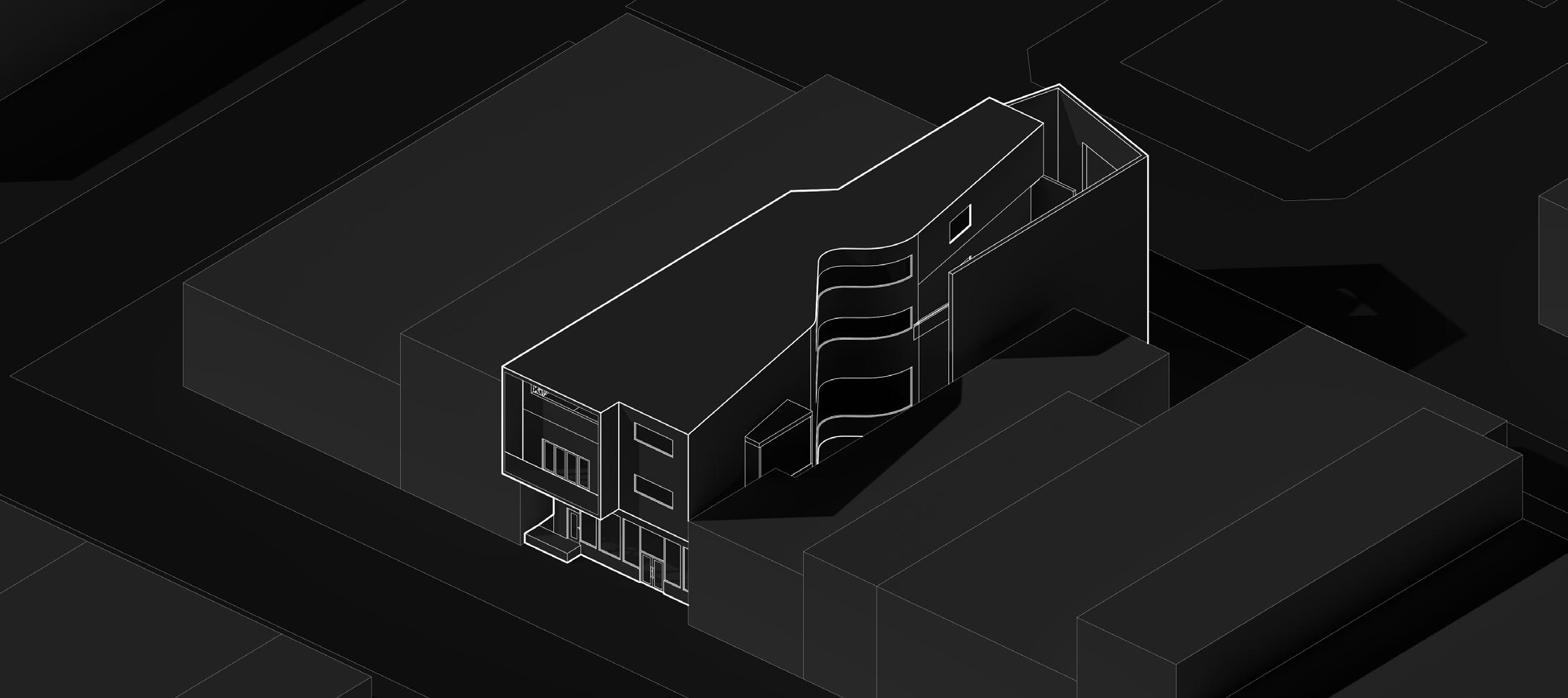
HALLWAY & TRADITIONAL PATTERNED WALL
MASTER BEDROOM
LIVING ROOM
KITCHEN & DINNING

EXHIBITION RAMP


EXHIBITION (PROCTED FORM LIGHT)

EXHIBITION & RETAIL
ROOF
GUEST BEDROOM
THIRD FLOOR
SECOND FLOOR STAIR
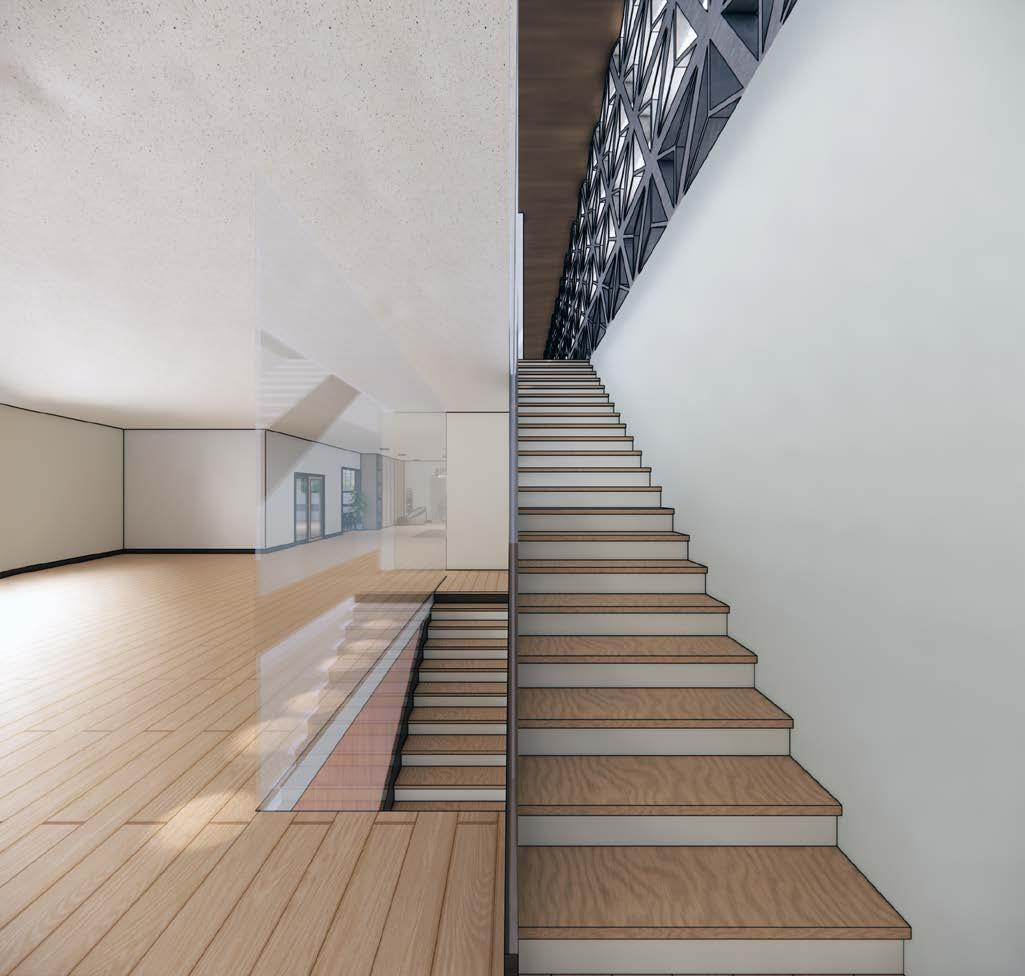
SECOND FLOOR
STORAGE & REFERENCES
EXHIBITION & WORKSHOP VISIT
+15 FEET INTERLAYER

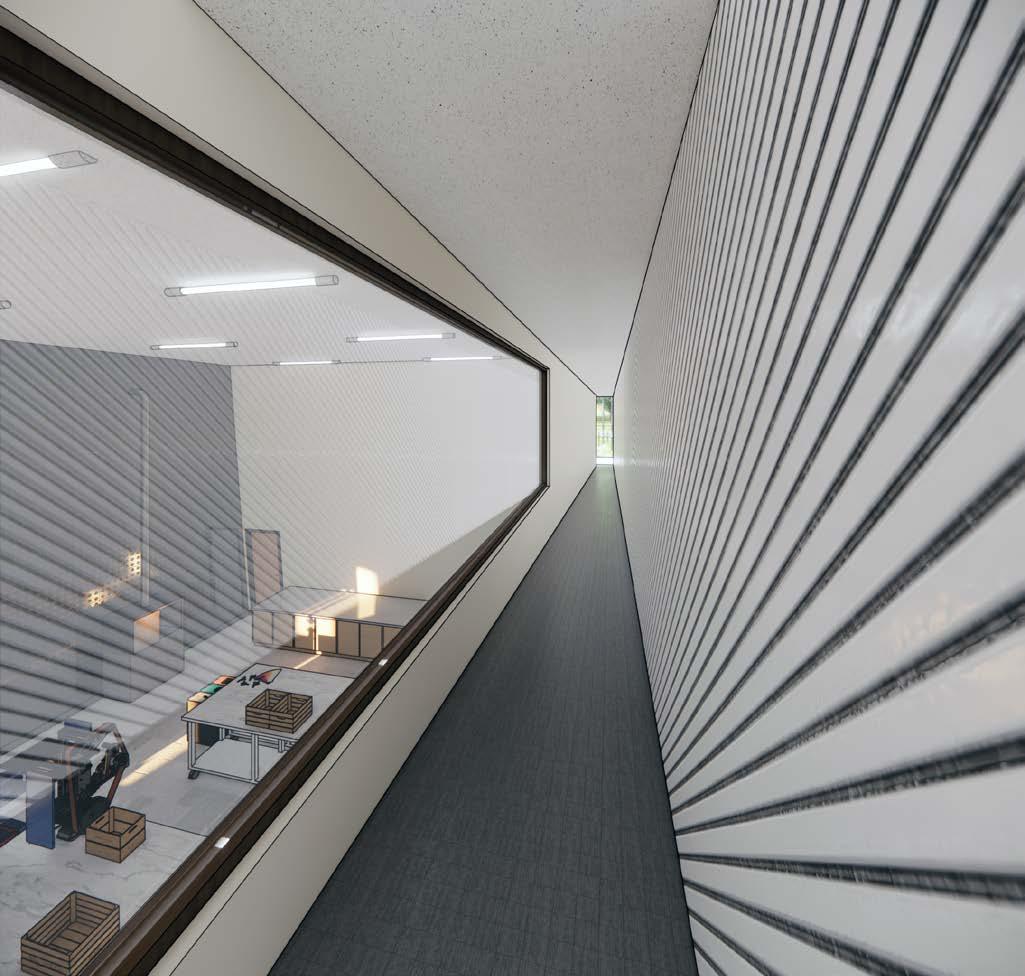
BLACKSMITH’S WORKSHOP
FIRST FLOOR
BAMBOO GARDEN
EXHIBITION & RETAIL

This is the first space that customers will encounter. The room has been meticulously designed to showcase the product and collections. From the street and via the huge, curving picture window in the center, natural light enters the room, creating a warm and welcoming setting for guests. The exhibition shelves were repurposed from standard blacksmithing equipment and used as both product displays and seating. Tracking lights are aimed toward shelves to elevate the items.
The building in the center has a twostory exhibition hall. The high, curving window brings light into the area while shielding the collection from direct sunlight.
Workshop
The workshop is built to accommodate the physical and creative constraints of the blacksmith’s trade. To accommodate the specific tools and equipment essential for the metalworking, the arrangement is linear, with the forge and anvil at one end and the storage and finishing spaces at the other. This configuration facilitates efficient mobility and material transfer from one region to another. An interlayer is inserted at the end of the space so that visitors can observe the workshop’s structure and operation. To guarantee fire safety, the floor is made of concrete and the walls are covered with metal sheeting to withstand the intense heat and pressure created during the forging process.

The 2nd and 3rd floors are private areas for the couple, in contrast to the store and exhibition space on the first floor. In accordance with the typical Japanese home arrangement, the living room is in the contemporary style known as yoshitsu (westernstyle room), and the bedroom is in the traditional style known as washitsu. The bedroom contains low furnishings and a platform bed, which can be easily turned into a lounge area throughout the day. The kitchen and living room are designed to accommodate contemporary household equipment, which does not function well with traditional rooms. The bedroom is surrounded by a long corridor with a traditional Asanoha design symbolizing health, riches, and fortune. With completely openable barriers, the rooms also promote the use of natural materials and ecological design principles.






