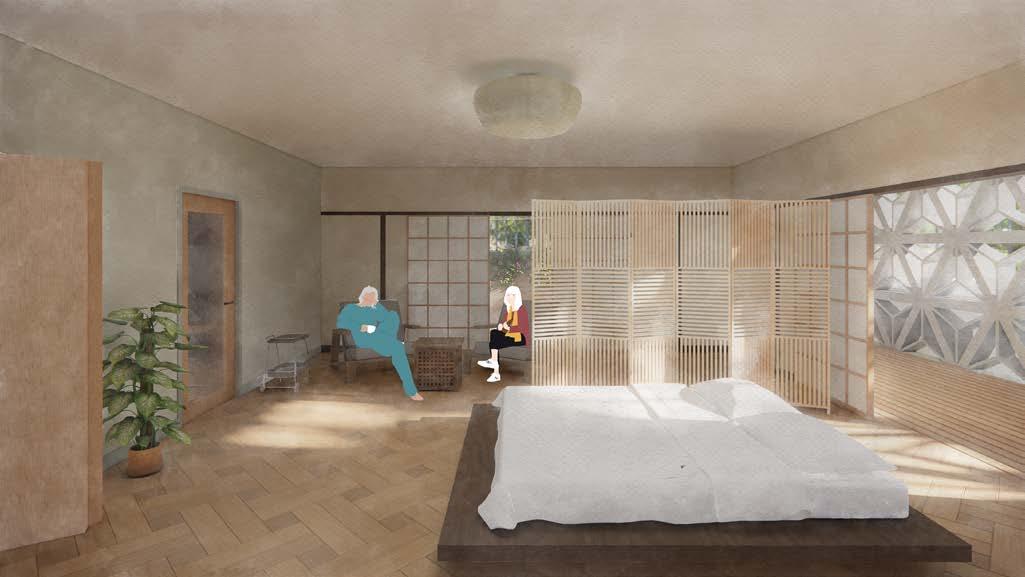
2 minute read
BLACKSMITH’S HOUSE LIVE-WORK RESIDENTIAL
from Portfolio 2025
by Roy Luo
LOCATION: Longmont, CO
DATE: Spring 2021
Advertisement
The customers of this project are elderly couples. The wife possesses a collection of Japanese traditional swords, while the husband is a blacksmith who manufactures ironwork including, swords, knives, scissors, and other daily essentials. The clients arrived from Kyoto, Japan, where the couple owns a Japanese sword store and serves traditional Japanese cuisine by reservation.
The construction site at 244 Main Street, Longmont, Colorado, was jammed between two existing structures, therefore the design begins with rotating rectangles. The 10-degree rotation angle and the shape of the main building were inspired by Nakago, which is the section where the handle of the sword is attached. Nakago is also the area where bladesmiths would inscribe their names, giving it commemorative and historical significance. Additionally, the rotated angle forms a separate outer wall, providing privacy. As a reaction to its neighbor, 244 building shifts in the south-middle portion, as does the building to the south. The space between the two buildings forms a garden in the center, allowing both people and the structure to breathe.
In Japanese residential architecture, there is a distinction between traditional and modern interior arrangements. The current ratio of traditional rooms to contemporary rooms in residential dwellings is 1:5 to 2:3. The third story of this structure is created in a traditional manner for the master and guest suites to accommodate the elderly couples’ living patterns while also providing a unique experience for guests.
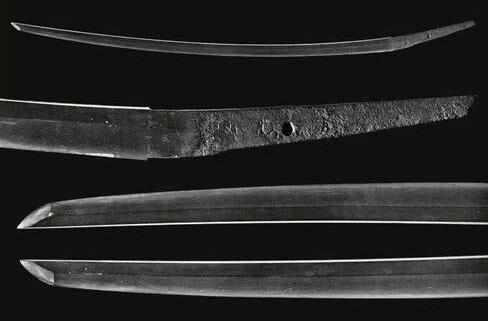
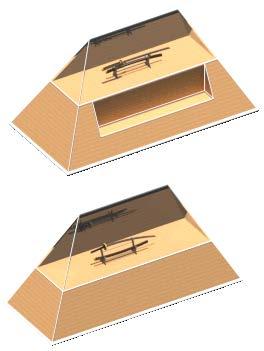
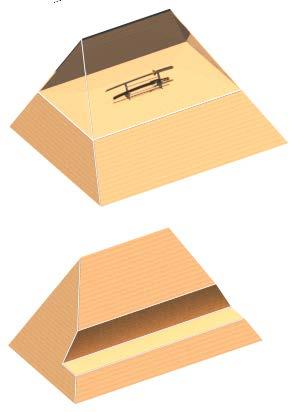

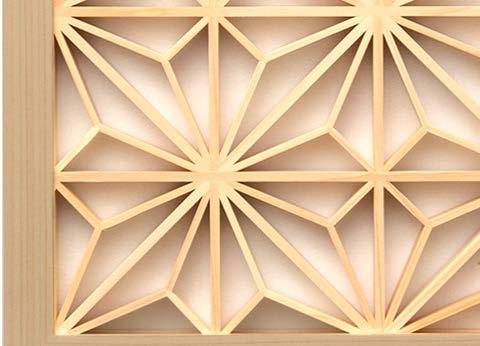
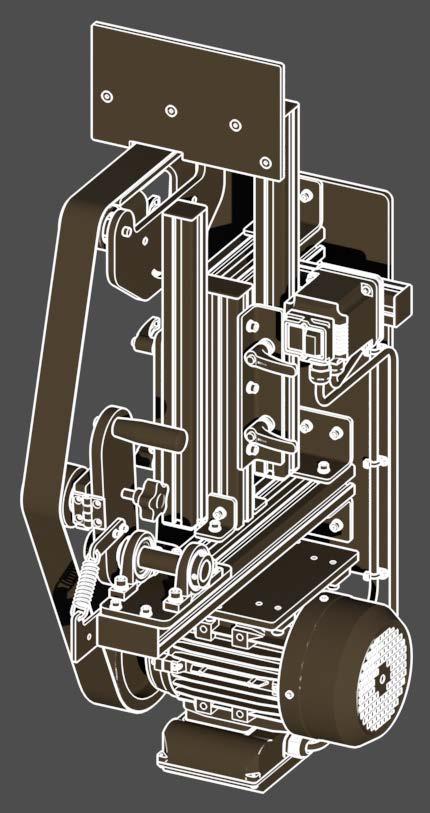
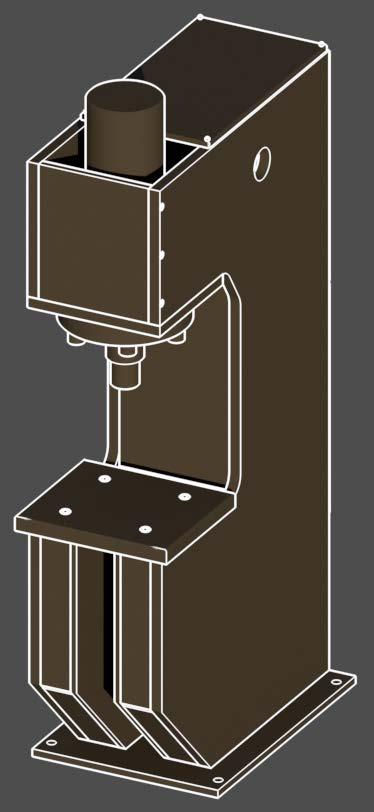
HALLWAY & TRADITIONAL PATTERNED WALL
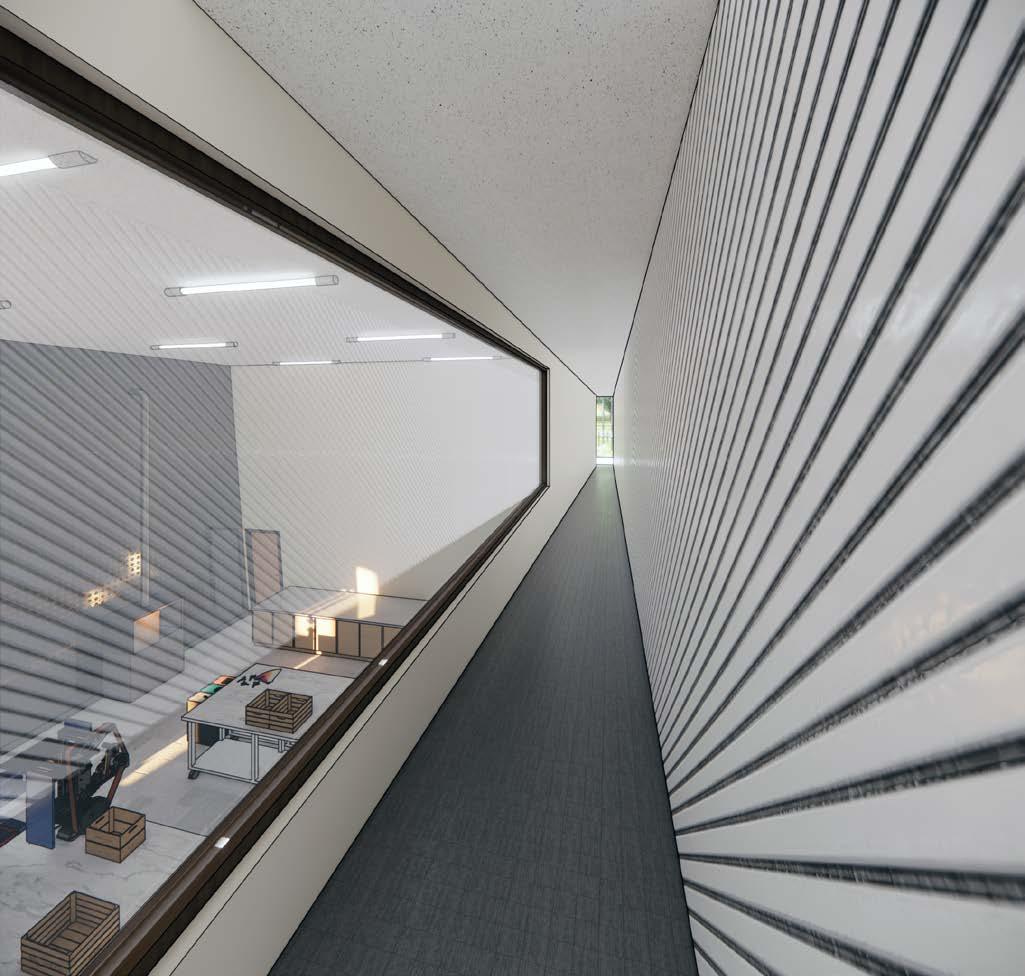
MASTER BEDROOM
LIVING ROOM
KITCHEN & DINNING
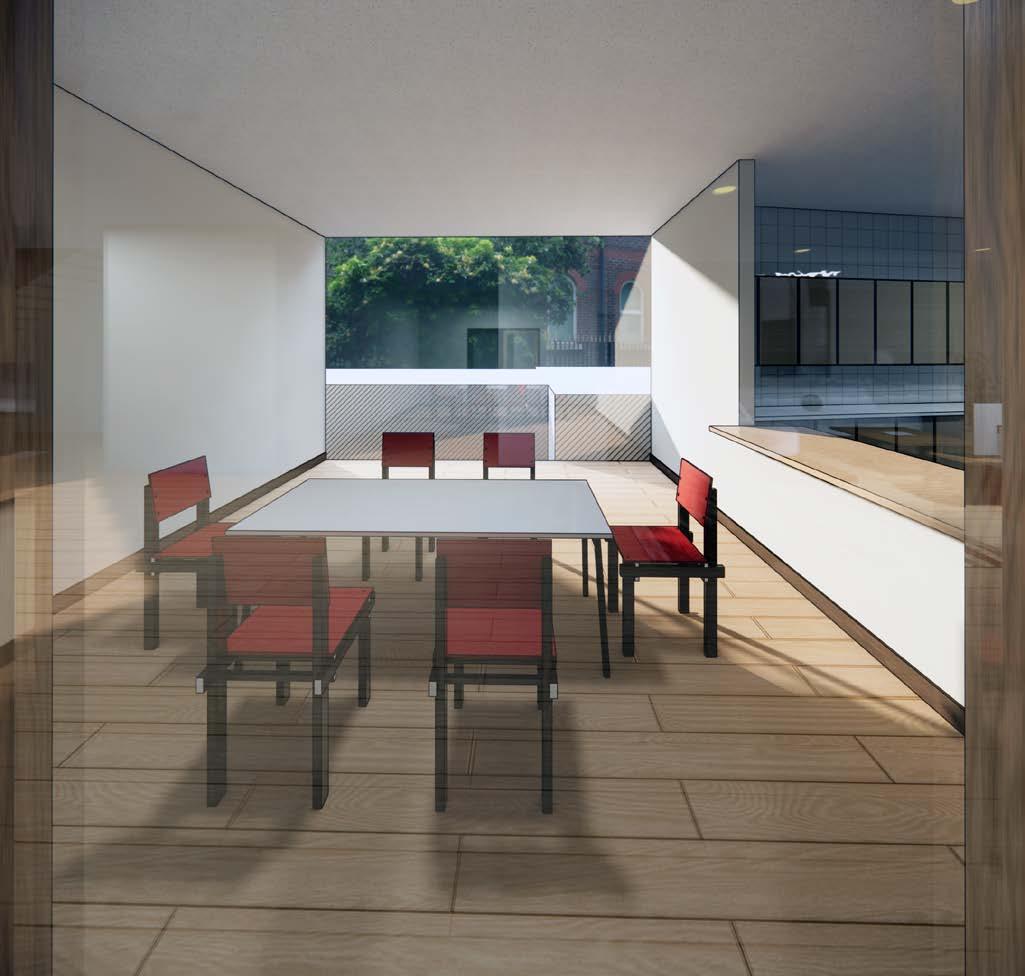
EXHIBITION RAMP
EXHIBITION (PROCTED FORM LIGHT)
EXHIBITION & RETAIL
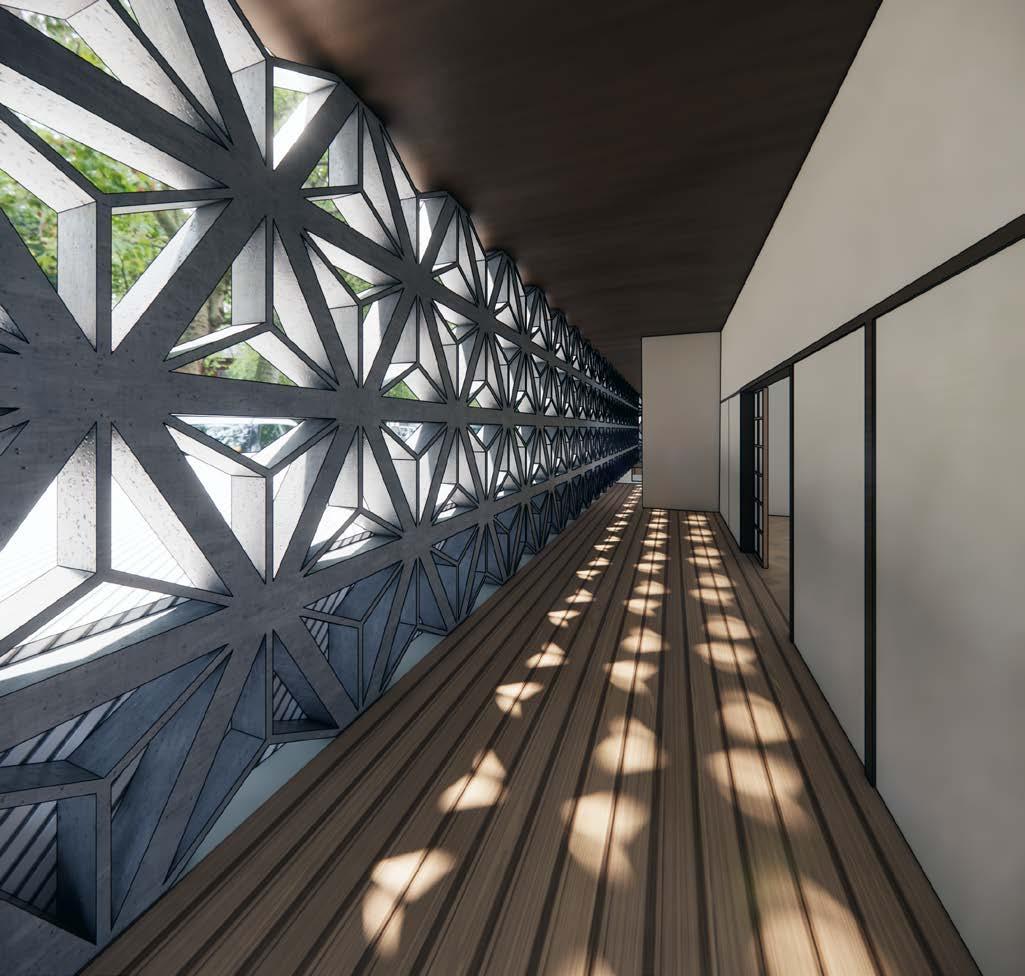
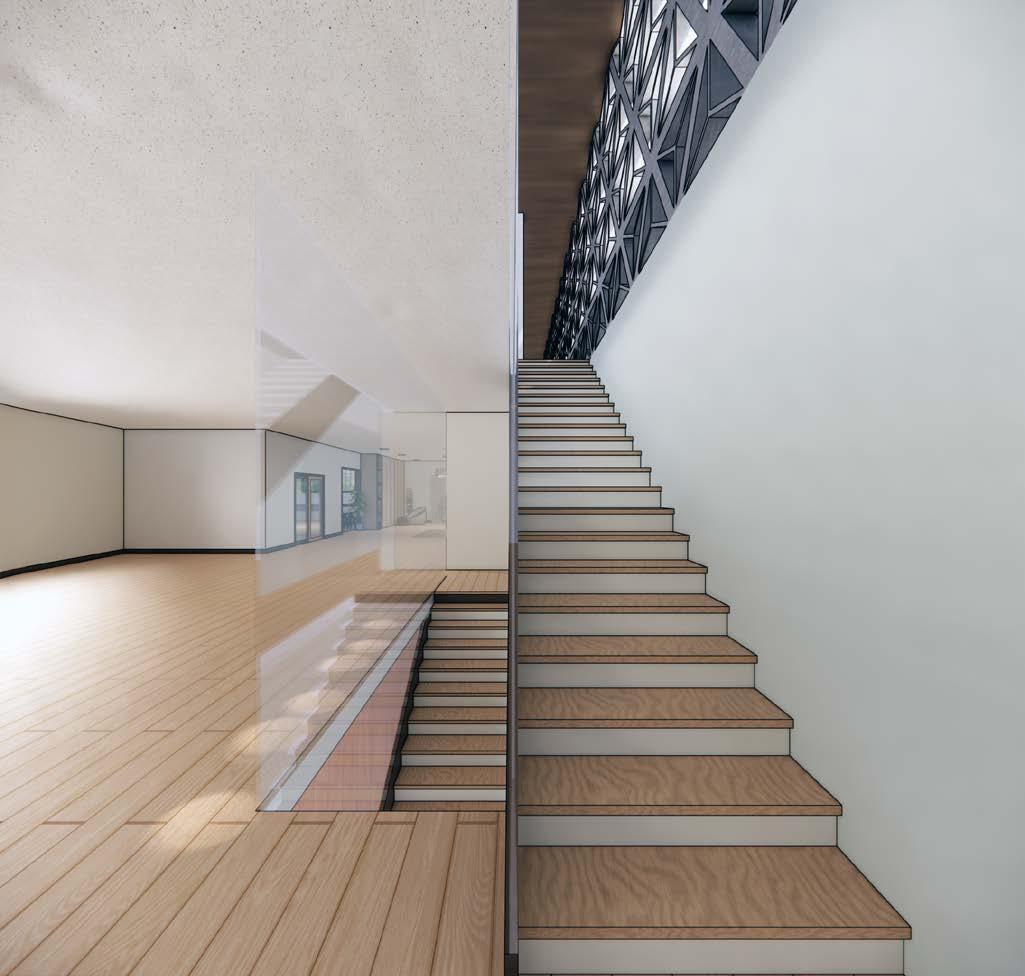
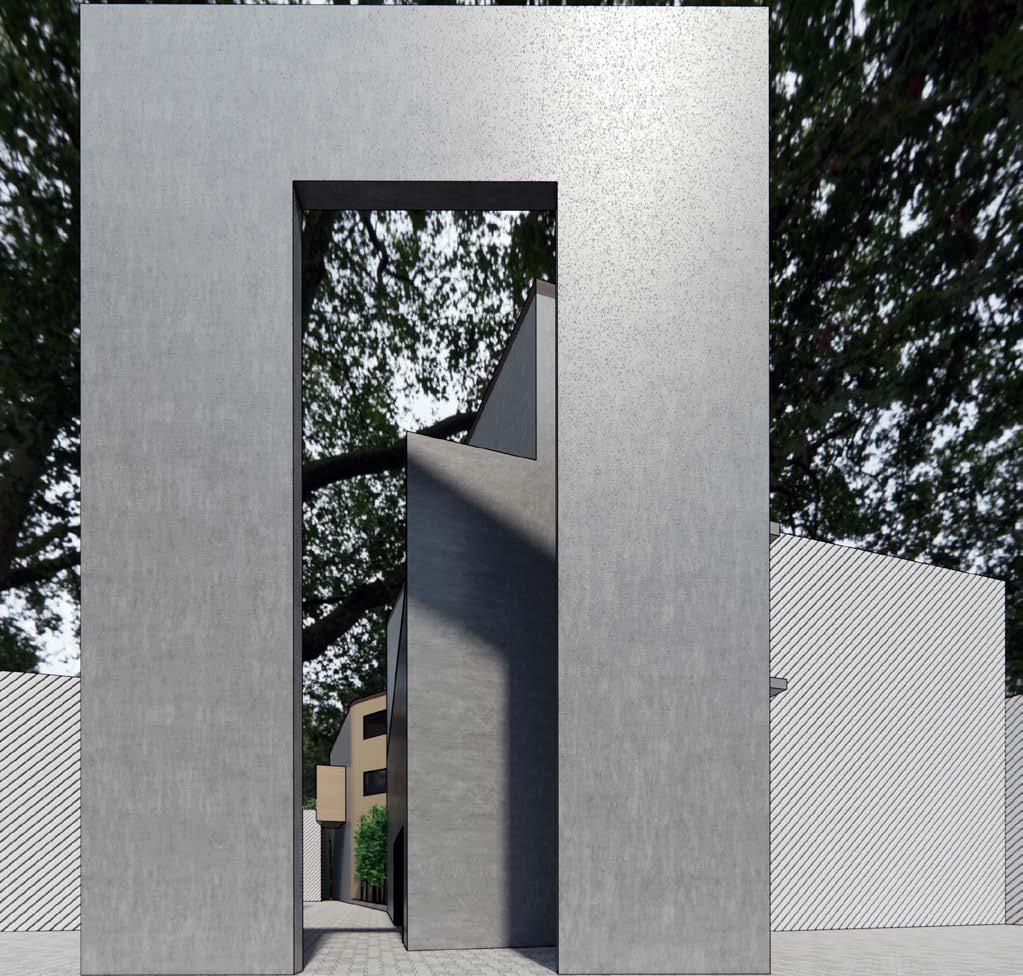

WEST ELEVATION 1’=1/24”
SOUTH ELEVATION 1’=1/24”
EXHIBITION & RETAIL
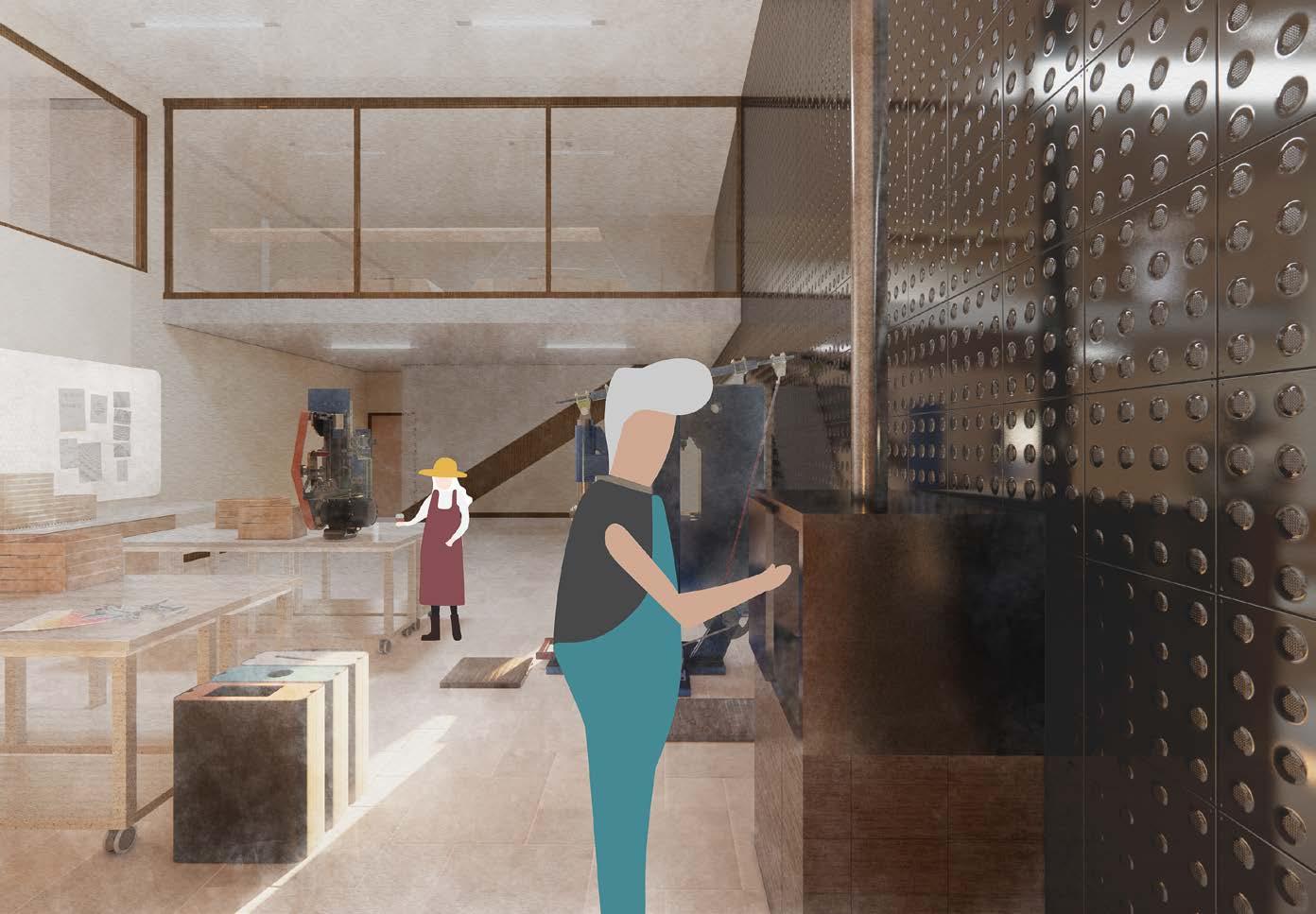
This is the first space that customers will encounter. The room has been meticulously designed to showcase the product and collections. From the street and via the huge, curving picture window in the center, natural light enters the room, creating a warm and welcoming setting for guests. The exhibition shelves were repurposed from standard blacksmithing equipment and used as both product displays and seating. Tracking lights are aimed toward shelves to elevate the items.
The building in the center has a twostory exhibition hall. The high, curving window brings light into the area while shielding the collection from direct sunlight.
Workshop
The workshop is built to accommodate the physical and creative constraints of the blacksmith’s trade. To accommodate the specific tools and equipment essential for the metalworking, the arrangement is linear, with the forge and anvil at one end and the storage and finishing spaces at the other. This configuration facilitates efficient mobility and material transfer from one region to another. An interlayer is inserted at the end of the space so that visitors can observe the workshop’s structure and operation. To guarantee fire safety, the floor is made of concrete and the walls are covered with metal sheeting to withstand the intense heat and pressure created during the forging process.
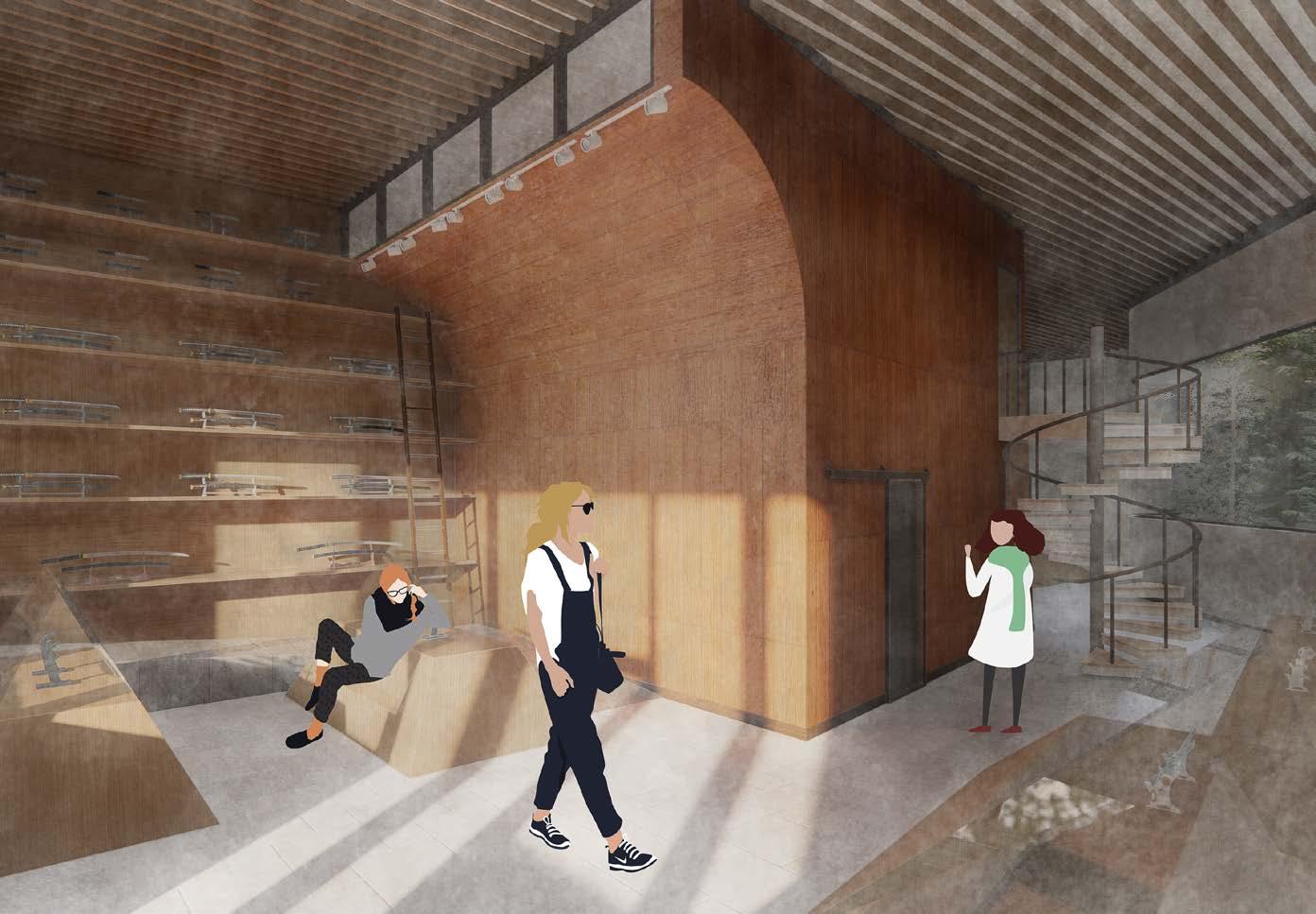
Bedroom Living Room
The 2nd and 3rd floors are private areas for the couple, in contrast to the store and exhibition space on the first floor. In accordance with the typical Japanese home arrangement, the living room is in the contemporary style known as yoshitsu (westernstyle room), and the bedroom is in the traditional style known as washitsu. The bedroom contains low furnishings and a platform bed, which can be easily turned into a lounge area throughout the day. The kitchen and living room are designed to accommodate contemporary household equipment, which does not function well with traditional rooms. The bedroom is surrounded by a long corridor with a traditional Asanoha design symbolizing health, riches, and fortune. With completely openable barriers, the rooms also promote the use of natural materials and ecological design principles.

