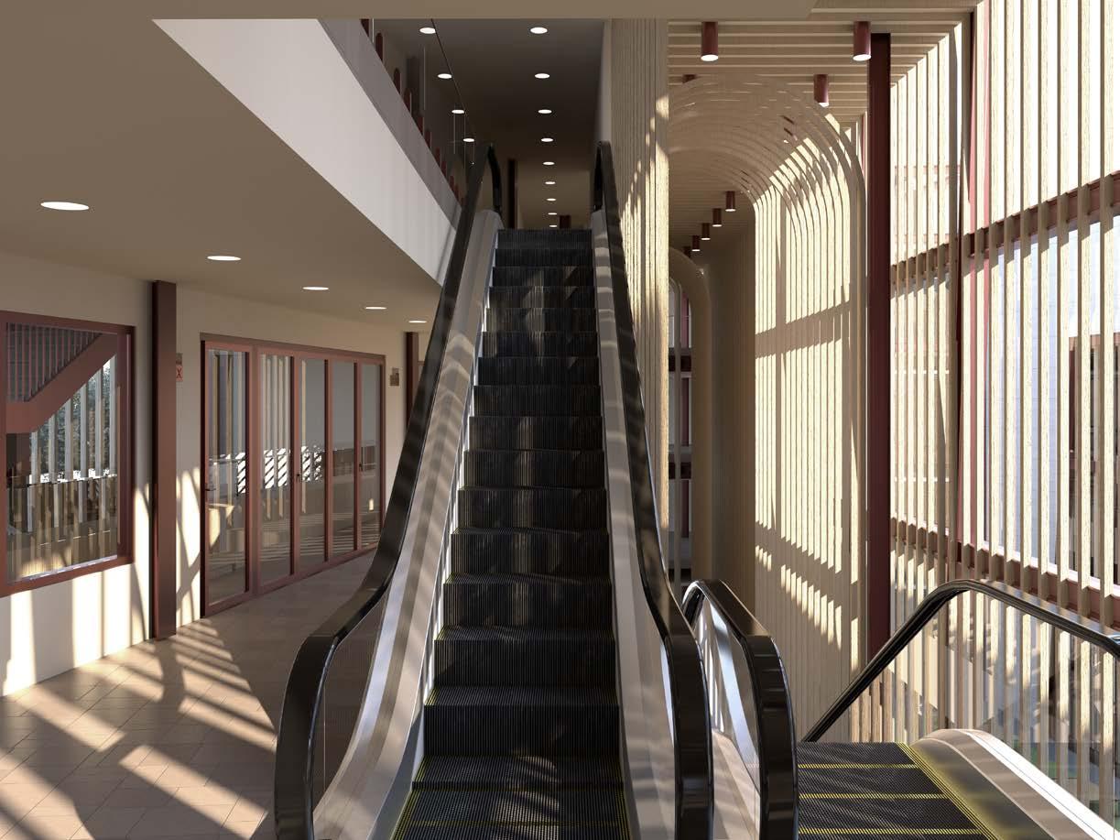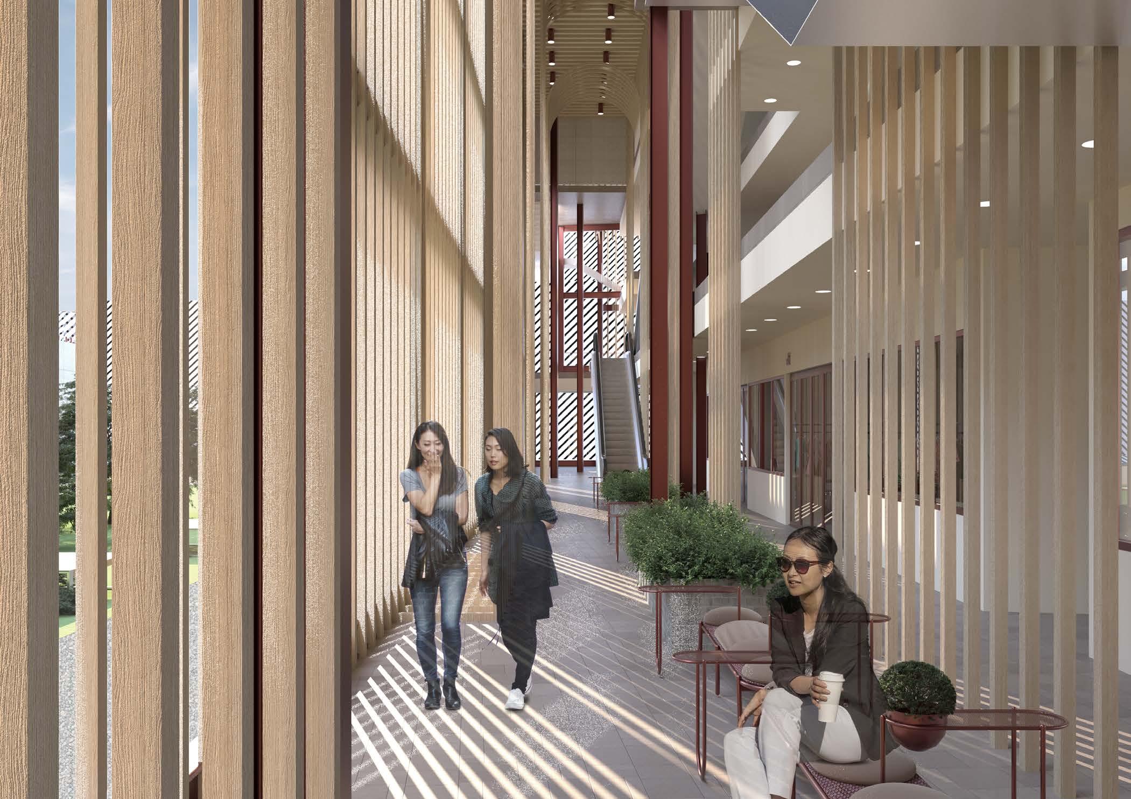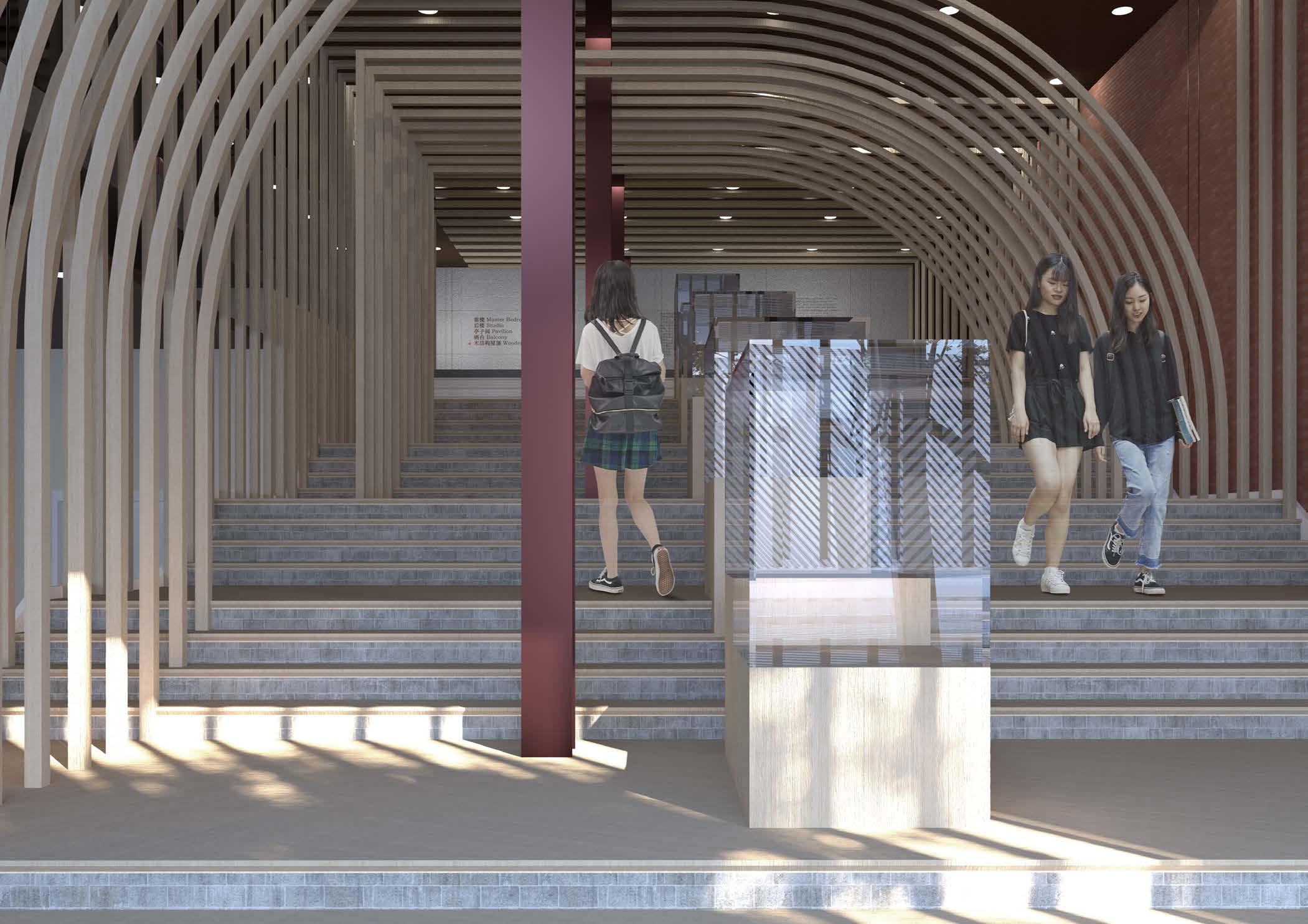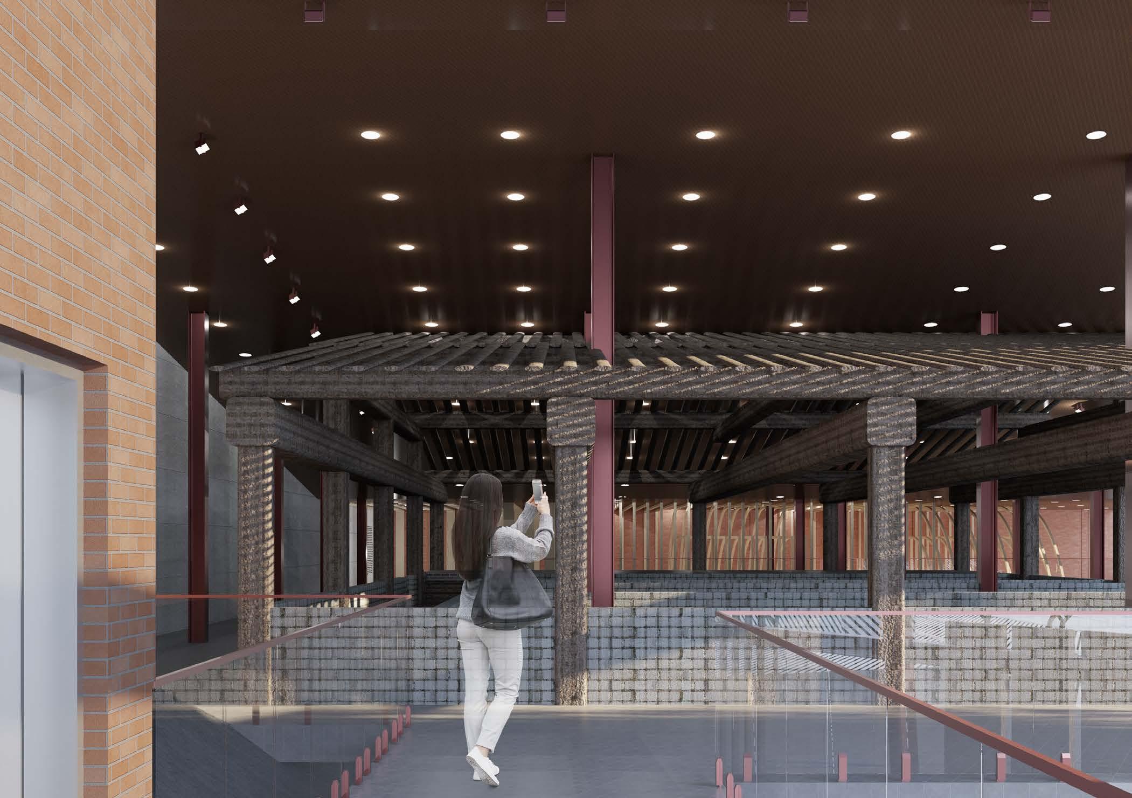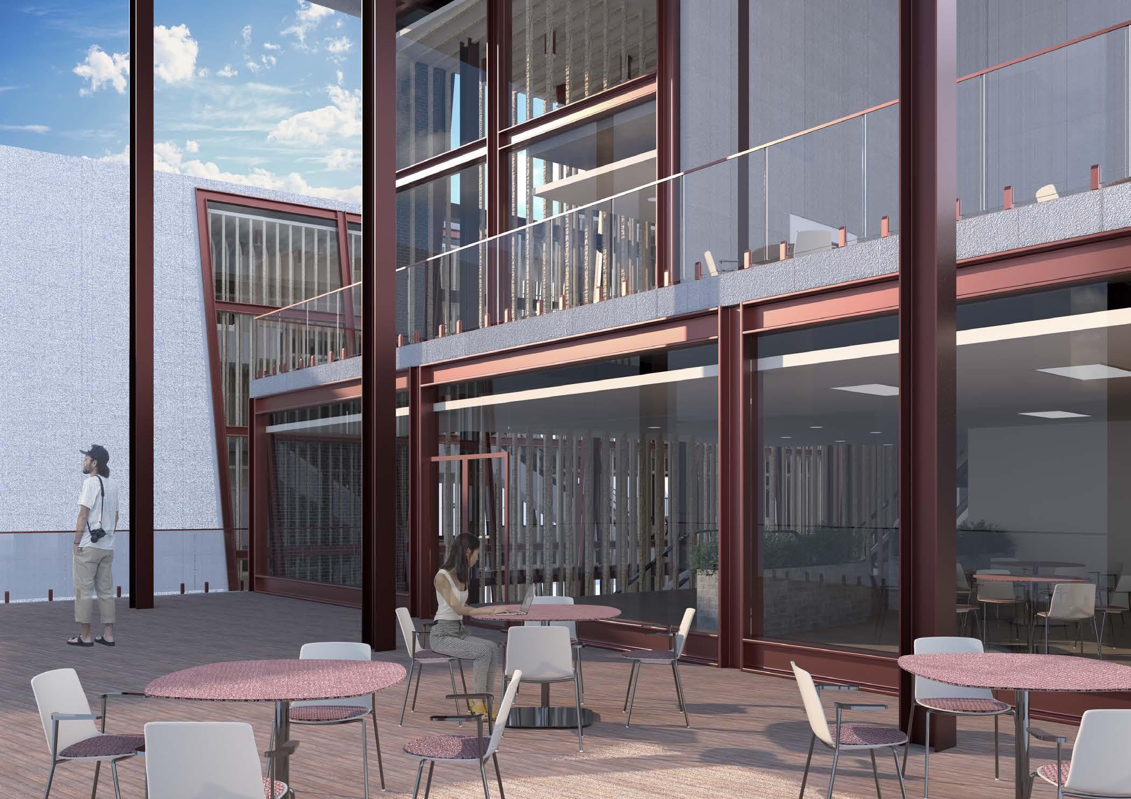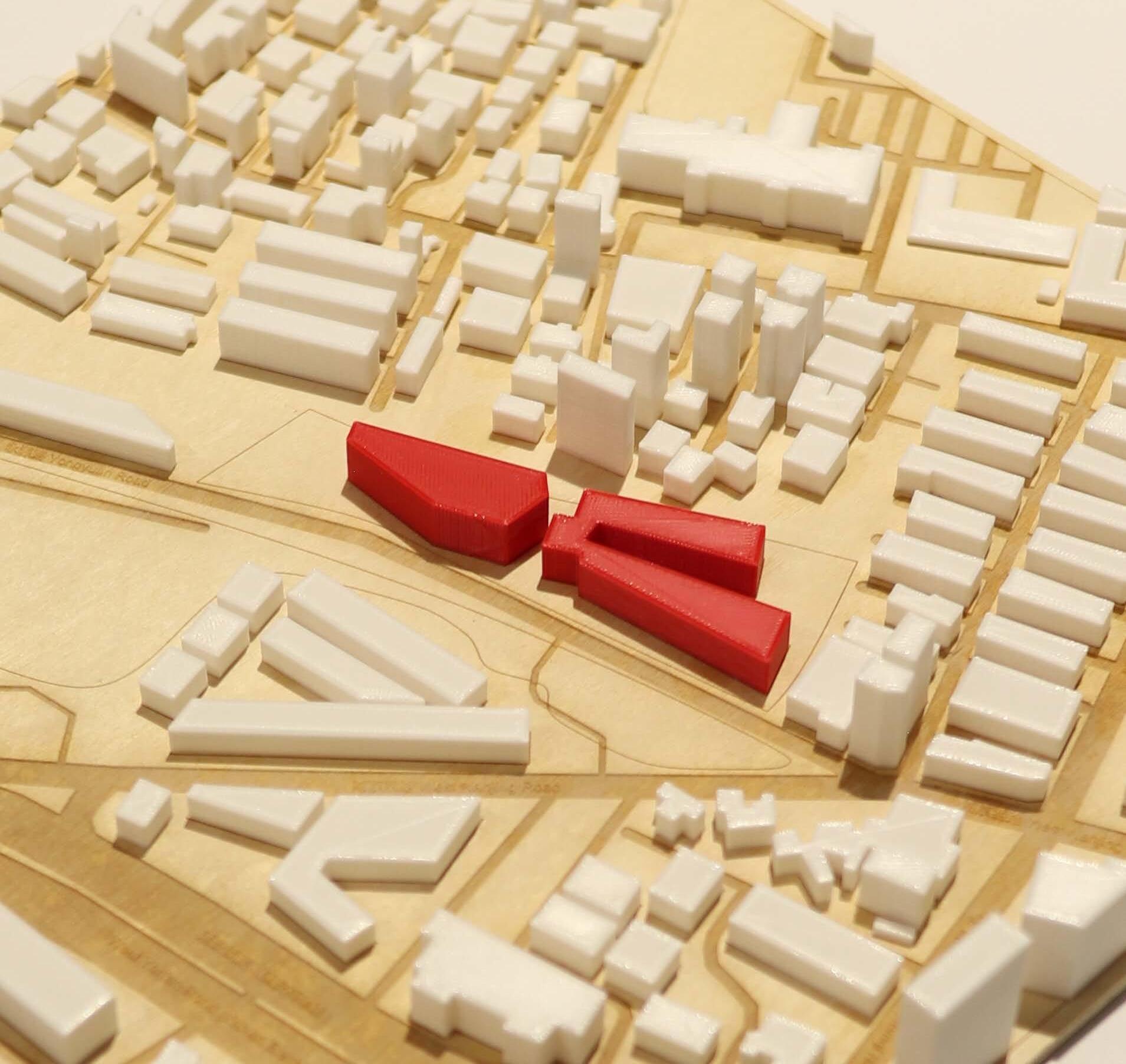
3 minute read
Concorde World Plaza
from Portfolio 2025
by Roy Luo
COMMERCIAL
LOCATION: Shanghai, China
Advertisement
DATE: Autumn 2022
The project entails the establishment of a cultural center with a commercial approach to promoting historical residential architecture as well as culture to tourists and locals. The structure also serves as a starting point for a historical tour of Shanghai, as it is situated in the city center and has exceptionally easy public transit. A city culture center, a theater, galleries or exhibiting places, and retail malls should be included in the interior space. As a recently constructed building in a historical residential district, it should be able to accommodate both the international and historical aspects of Shanghai. The development model analyzes distinct industrial ideas based on local historical foundations.
Shanghai’s antique architectural structure is quite diverse due to historical causes for contemporary Shanghai. The architectural format expresses both the softness of southern modest family-style residences and the modern sea-embracing mind. It is a hybrid of ancient Chinese and contemporary Western architectural styles. The structure should also depict Shanghai Longtang culture. Longtang is a community-centered lane or a network of interconnecting lanes that serves as the cornerstone of the city system upon which modern Shanghai was created. Longtang architecture is generally residential, with twoor three-story terrace homes encircled by a wall and a large gate in front of each property. The living system is no longer suited for city life due to the little space within each room and the ergonomically incompatible design, but the traditional external shape of the building should be maintained for historical sake.
NEAREST TO THE SITE
LOCAL RESIDENTS
PRIMARY TO HIGH SCHOOL STUDENTS COLLEGE STUDENTS
CULTURAL CENTER STAFFS
DOMESTIC TOURISTS
FURTHEST
INTERNATIONAL TOURISTS
THE SITE
GREEN SPACES
LEISURE SPACES
COMMUNICATIOIN SPACES
DINING SPACES
EXHIBITION SPACES
VIEWING SPACES
VENDING SPACES
PRIMARY DEMANDS
SECONDARY DEMANDS
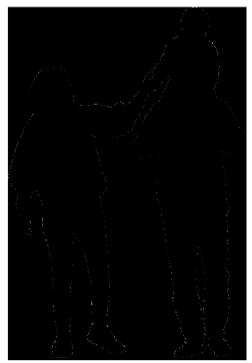
The building was developed based on a modular system. The form of each modular cube was derived from two significant cultural symbols: corridors in Longtang (three distinct arch types) and coffee shops under varying conditions (full or semi surrounded, or fully opened). The initial abstracted cubes in the first column are removed, sliced, or restructured to permit further permutations. The modular concept is represented in the two primary circulation spaces, the great exhibition stair in the west building and the high-ceiling hallway in the east building. The modular stacking is also reflected on the building facades.
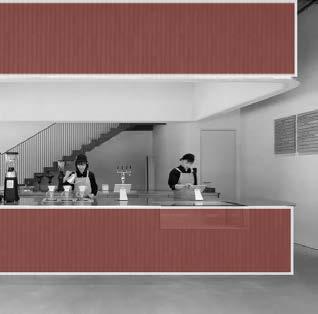
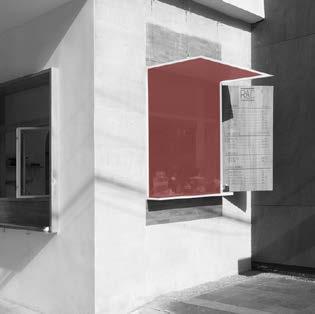
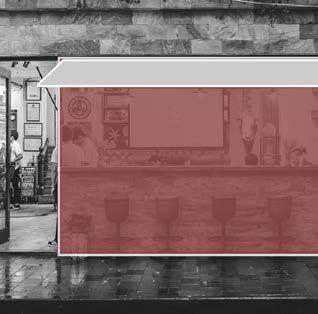
The primary movement of the parti diagram is two crossing blocks converting from classic Shanghai residential structures and honoring the city’s integrated culture. Additionally, the higher block is inserted into the lower block, demonstrating that contemporary Shanghai was founded on the Longtang pattern. Instead of solid blocks with straight edges, both blocks in Shanghai have curved edges, emphasizing the adaptability and inclusive nature of the idea.
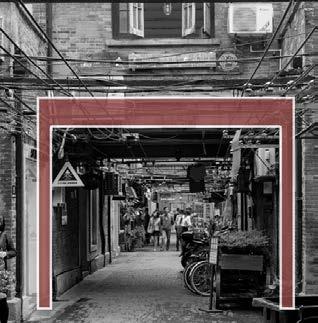
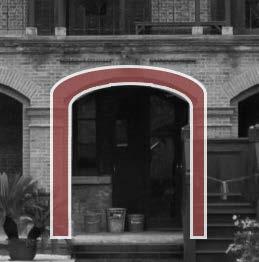
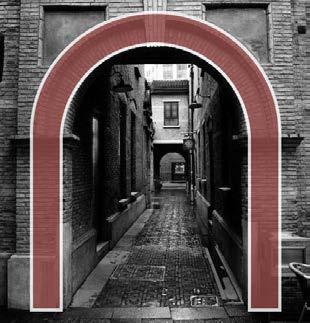

Theater Gift Shop
The theater occupies half of the west building from the 3rd to the 5th floor. The slope at the audience seats follows the roof of the historic structure in the exhibition area, maximizing the building’s available space. Pre-cast modular ceiling tiles, customized wall cladding systems, and customized drop ceiling boards were used in the theater. Light stripes were concealed below the ceiling tiles to provide indirect illumination. Both customized systems had a trapezoid section in which the beveled side faced the stage for sound bouncing, resulting in a better sound effect. As an extra fire barrier in a wide-open area, a water curtain system is concealed beneath ceiling panels to satisfy the fire code.
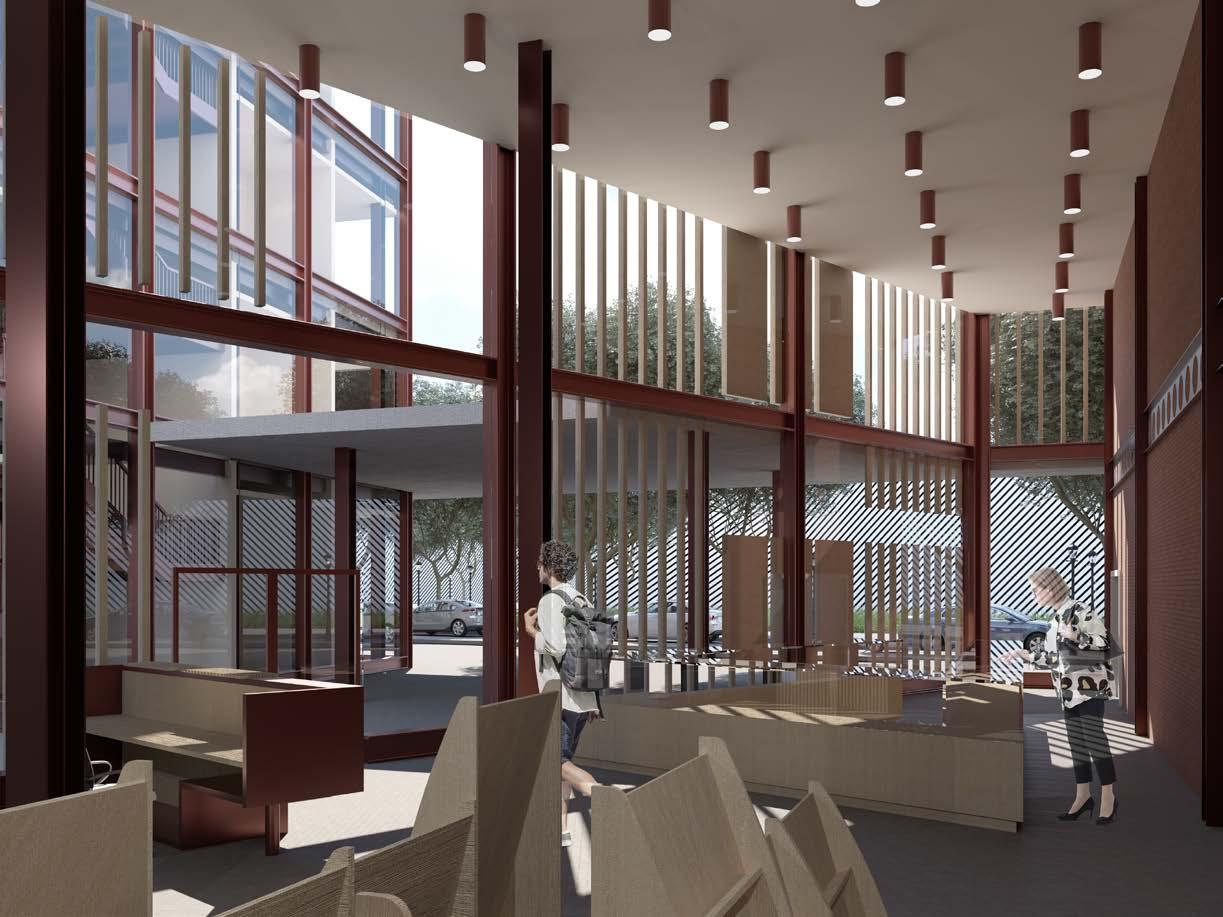
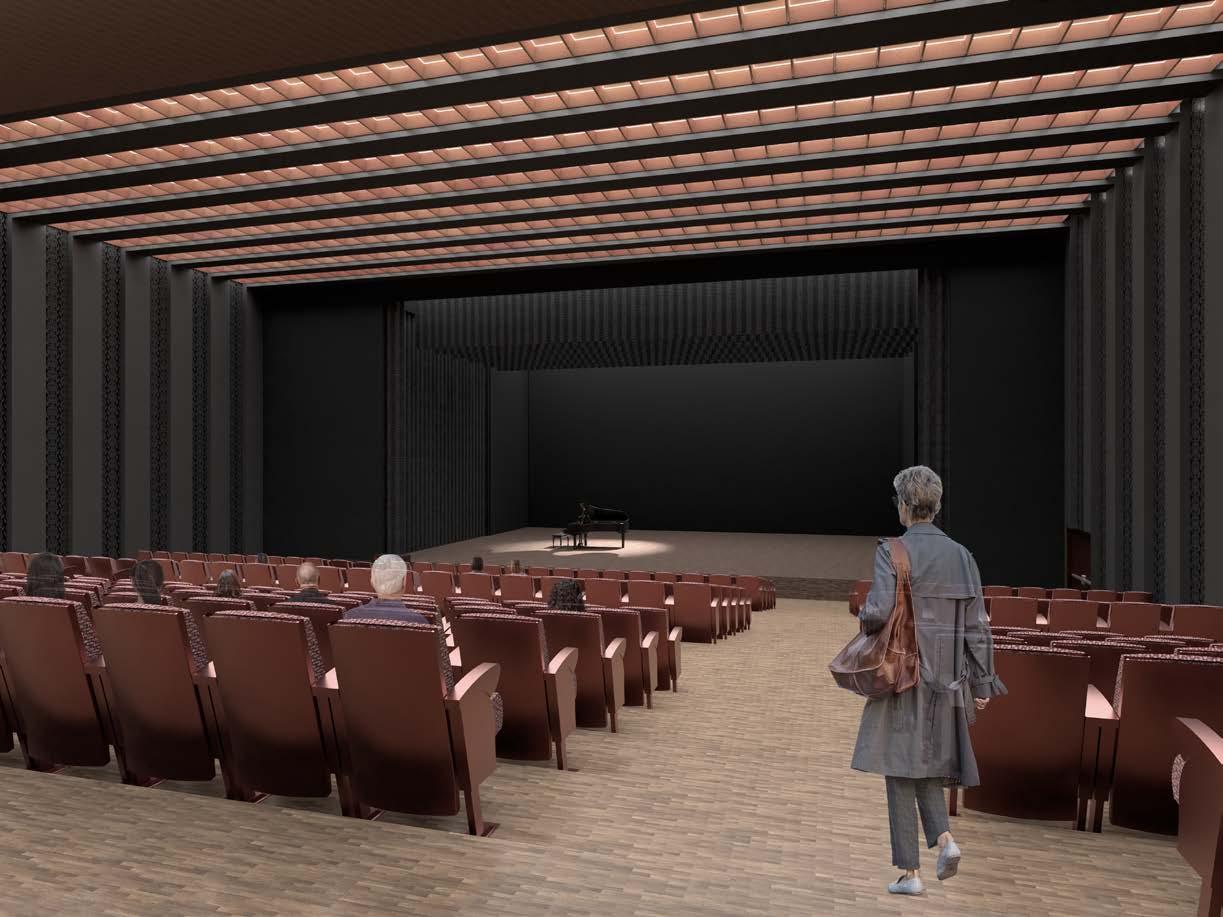
The gift shop is located on the first floor of the west building, next to the exhibition space. The space can be defined as the conclusion of the journey, selling derivative products including paintings, pins, keychains, and refrigerator stickers. It would also sell artists’ goods for a brief period if they had a temporary exhibition, therefore the shelves in the space would be a mix of permanent and mobile shelves for flexibility. The facade’s wood stripes (the product of the modular stacking system) would operate as a solar screen. Due to the site’s proximity to a big green area, the high-density sycamore tree on the street would also generate the light shelf effect, which serves to block the sunlight during the summer and let it during the winter.
Section Perspective
LOCAL GOODS RETAIL STORE ELEVATOR & CIRCULATION SPACE
The design of the local goods shop reflects the values of this historic neighborhood and its residents. Bricks and wood, as well as the overall color scheme, represent the local culture, showcasing the community’s distinctive products and offerings to attract tourists and support local businesses. Abundant natural and artificial lighting is used to create a warm and inviting environment that encourages customers to explore the store’s items. The placement of shelves has been meticulously arranged to optimize space and facilitate guests’ movement around the shop. By maximizing the customer’s connection to nature, the staircase next to the curtain wall creates an engaging experience.
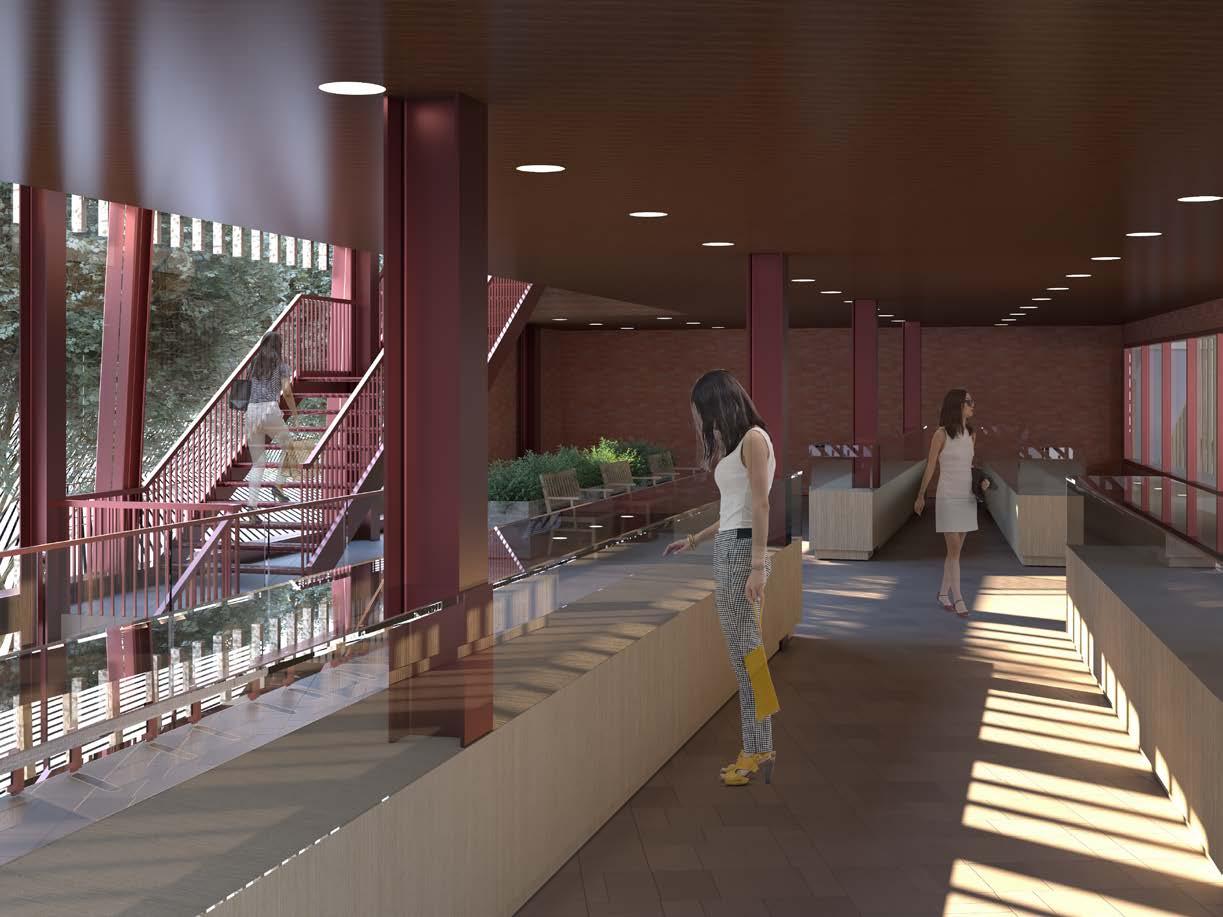
The modular stacking system is also responsible for the shape of the wood partitions. Escalators weave in and out, providing guests with a unique experience as the sun rises and sets. All custom millwork and partitions employ local beech wood, local manufacturers, and China-origin materials to save transportation costs. Each elevator in the retail center has a touch-screen display for floor overview and searches. To facilitate navigation, each retail and restaurant has a door sign with a unique number denoting the building wing and floor. The Fresh Air System will offer both heat and moisture management.
