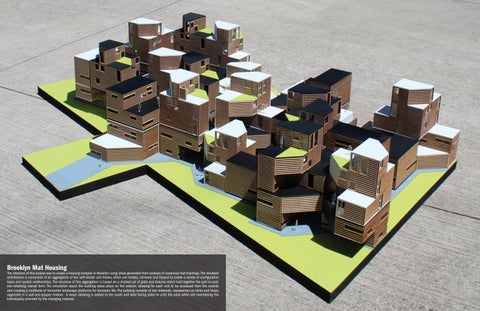Brooklyn Mat Housing
The intention of this project was to create a housing complex in Brooklyn using ideas generated from analysis of canonical mat buildings. The resultant architecture is comprised of an aggregation of two self-similar unit blocks, which are rotated, mirrored and flipped to create a variety of configuration types and spatial relationships. The structure of this aggregation is based on a implied set of grids and datums which hold together the part-to-part, non-totalizing overall form. The circulation about the building takes place on the exterior, allowing for each unit to be accessed from the outside and creating a multitude of horizontal landscape platforms for domestic life. The building consists of two materials, represented as white and black, organized in a salt-and-pepper mixture. A wood cladding is added to the south and west facing sides to unify the units while still maintaining the individuality provided by the changing material.





