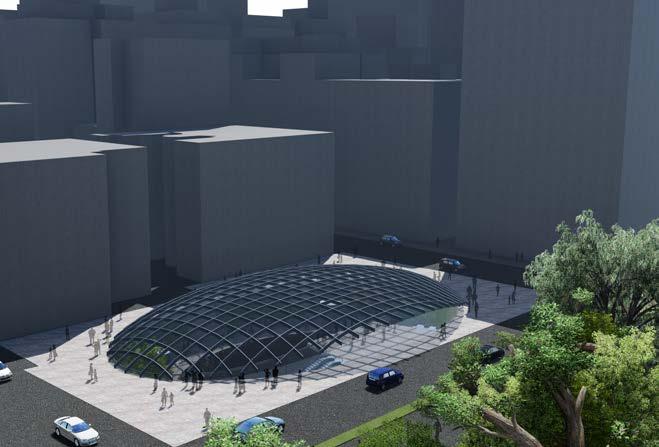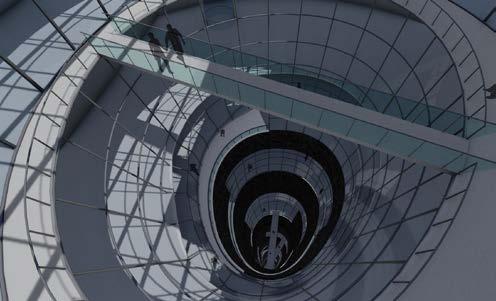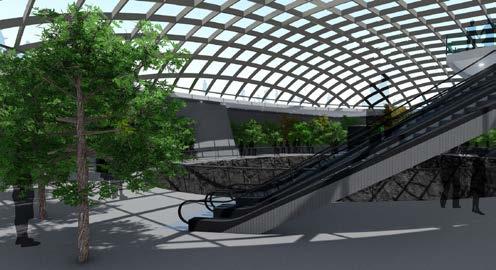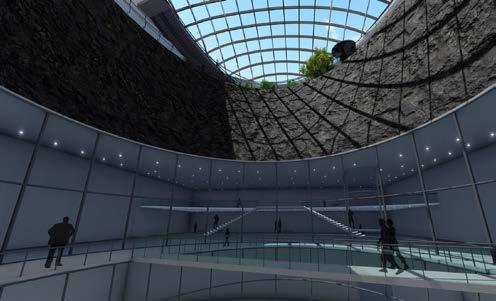
2 minute read
rock bottom 3 RE-IMAGINING GUGGENHEIM
by roshni
SWITCH COMPETITION- ARCHDAILY https://switchcompetition.com/guggenheim-museum-new-york-results impending catalytic events. York City. The whelved spaces create an interesting experience of drilled out trench. rotunda at the central lobby is reminiscent of FLW’s existing museum. the permanent exhibition spaces. levels under the surface of the earth. These spaces are connected out within the trench cavity. One experiences the trench as they through a series of bridges that cross at various levels within the pit shifting void to carved transition acts as people to discuss art heat winter.
The aim of the competition is to re-create the iconic museum in NYC by the legendary architect Frank Lloyd Wright at the same exact site but with an entirely new perspective by the participants. The competition offers a chance to re-design the museum created by the master himself, with a similar intent to break from the prevalent conventionality in designing a museum and gallery space and create an innovative and extraordinary built form. The in-situ replacement of the existing museum should be iconic and revolutionary, capable of transforming the urban form of NYC in a similar or a more powerful way. The response should be FLW-like, where he constantly strived to devise new architecture systems that were ahead of his time and were hailed as wonders of the modernist movement.
Advertisement
A series of bridges span across various distances in the void connecting various volumes and accentuating the experience of the void.
Credits:
Meghna Kanungo, Vishesh Narola, Varun Shah
Mentored by- Dhruv Shah, Prof. Percy Pithawala
Replicating the central atrium of the existing Guggenheim, the glass roof illuminates the trench along with providing natural light to the conservatory.
Guggenheim Repository
“Maybe you are searching among the branches, for what only appears in the roots.”
We strongly feel the urgent need to conserve art for all posterity in the face of the impending catalytic events.
Our proposal envisages a thriving public space amidst the high rise density of New York City. The whelved spaces create an interesting experience of negative space in the city of skyscrapers. It goes 360 m into the ground in the form of a drilled out trench.
A domed plaza encasing a conservatory forms an approach for the building. The rotunda at the central lobby is reminiscent of FLW’s existing museum.
The first three levels under the earth comprise of reception, offices, seminar rooms and the permanent exhibition spaces.
We propose to accommodate all the functional programmes at varying subterranean levels under the surface of the earth. These spaces are connected to the main exhibition spaces and other spaces through lifts and corridors carved out within the trench cavity. One experiences the trench as they descend into the cavity through the lift cores. Galleries are connected to each other through a series of bridges that cross at various levels within the pit further enhancing the experience of the museum.
Underground cavity Circulation system Bridges
The proposal breaks the verticality of New York by reversing the process and grows underground generating a void.
A series of radially shifting elevators run around the void to journey down. Corridors carved out of the void act as transition channels.
A series of bridges span across various distances in the void connecting various volumes and accentuating the experience of the void.
Sporadic vertical distribution of volumes with large exhibition spaces on the top and ancillory spaces dispersed below.
The green conservatory acts as a public space for people to come together and discuss art related issues along with heat generation for the winter.
Exhibition spaces Observatory Atrium
Replicating the central atrium of the existing Guggenheim, the glass roof illuminates the trench along with providing natural light to the conservatory.









