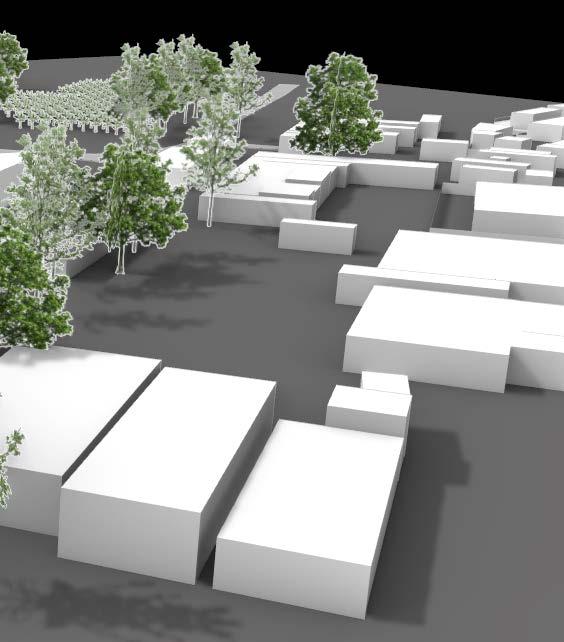
1 minute read
MERAKI- NEW OFFICE
by roshni
Head architect- Ar. Priyank Shah, Ar. Pavna Shah
Site architect- Roshni Shah
Advertisement
Fabrication team- Raadhe fabricators
Carpentry team- Mr. Mahendra Bharti
Civil team- Mr. Rakesh
Electircal team- Mr. Samir Sheikh
Glass works- Mr. Rakesh parikh, Mr. Anuj
Drafting team- Mr. Gopi, Sunidhi, Priyanshi
Individual role:
Material calculations and sourcing
3D renders and drawings
Model making head
Agency co-ordination and supervision
On-site detailing
ARCLANE furniture design company
ARTA BROCH ceramics company
MIYAWAKI
FOREST by meraki
BANANA
Meraki Design studio is a multi-disciplinary, collaborative architecture firm with focus on the ideas of ‘up-cycling’ as a step towards achieving a sustainable built environment. It’s core beliefs are inclusive of various art forms including paintings, sculpture, cinematography and so on. The new office building for meraki studio has been imagined to become a felxible space capable of expanding its functionaity to provide for the various interests of the firm and to be a part of the process of innovations that the firm aims at bringing. The office responds well to the site that is set in an industrial estate. The challenge of the site was the refurbishment of an existing warehouse build in pure masonary with a plaintif metal roof, hardly providing for climate control.
Satyanaran Industrial Estate
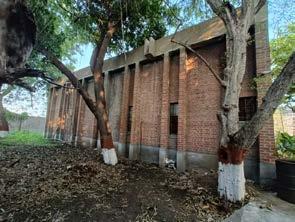
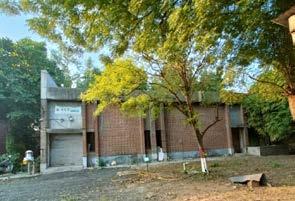

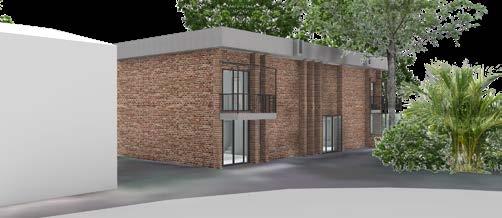
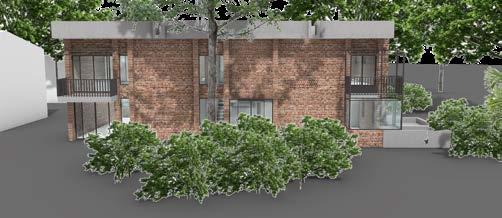
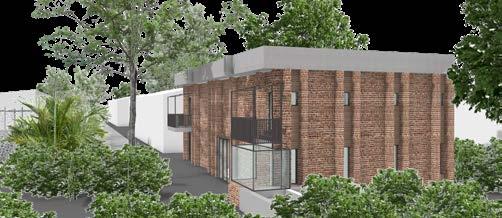
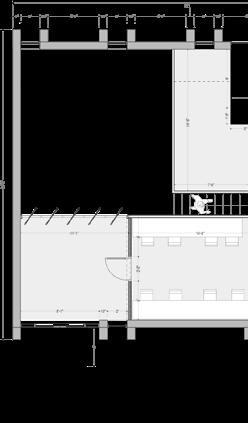
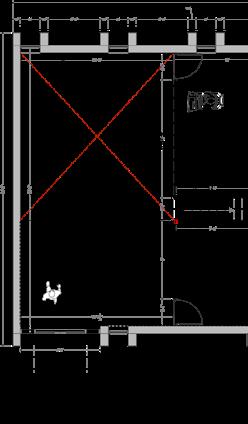
Light-weight metal construction was chosen for for the intervention. The space is divided into two parts attending to two branches that the office funtions in- Meraki studio is an architecture and interior design office situated in the right wing and the left wing is for a scrapbased furniture design venture called ‘Fenka’.
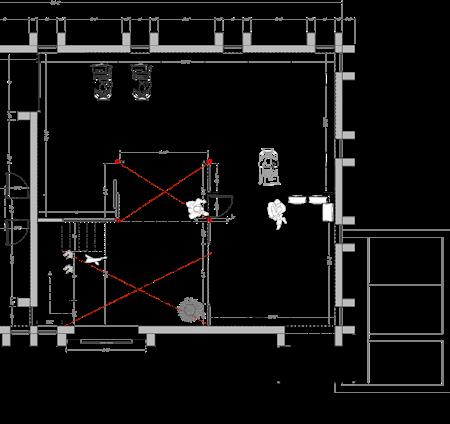
Fenka is a hands-on collaborative venture, The ground floor is dedicated to providing wide open space for experiments and can also be transformed into a displlay gallery space as required. provisions for tools and machines is done behind the flush cement-sheet finished walls that can be used for artistic display.
One enters into Meraki office through a welllike double height foyer space that connects to the main office on the right and workspaces on the left. A wood+metal staircase adroens the empty wall on the left eccentuating the contrasts in three basic materials used through out the design.
A wooden stairce sourced from a dismanteled haveli leads to the ‘L’ shaped mezzanine above the gallery space, crating interesting play in volume and generating a balcony-view for the gallery. This also connects to meraki office mezzanine through an unsualy intricate gateway in the center wall.
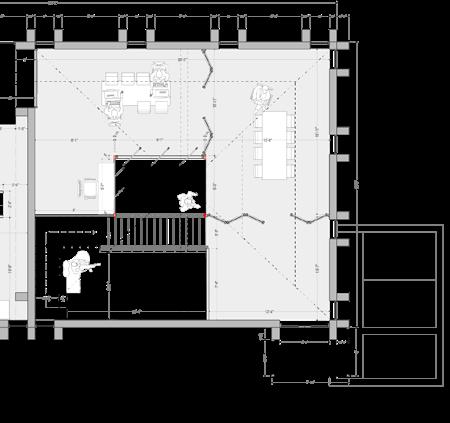
The staircase on meraki wing takes one atop a bridge entering an extremely flexible space barely divided by foldable glass partitions to maximise sunlight and outside connect. Meraki lounge provides access to a quaint balcony intuded by a bamboo thicket.






