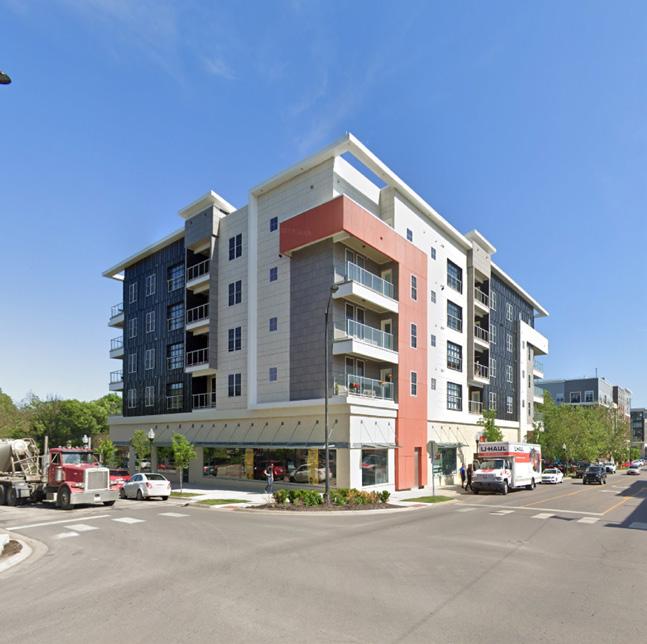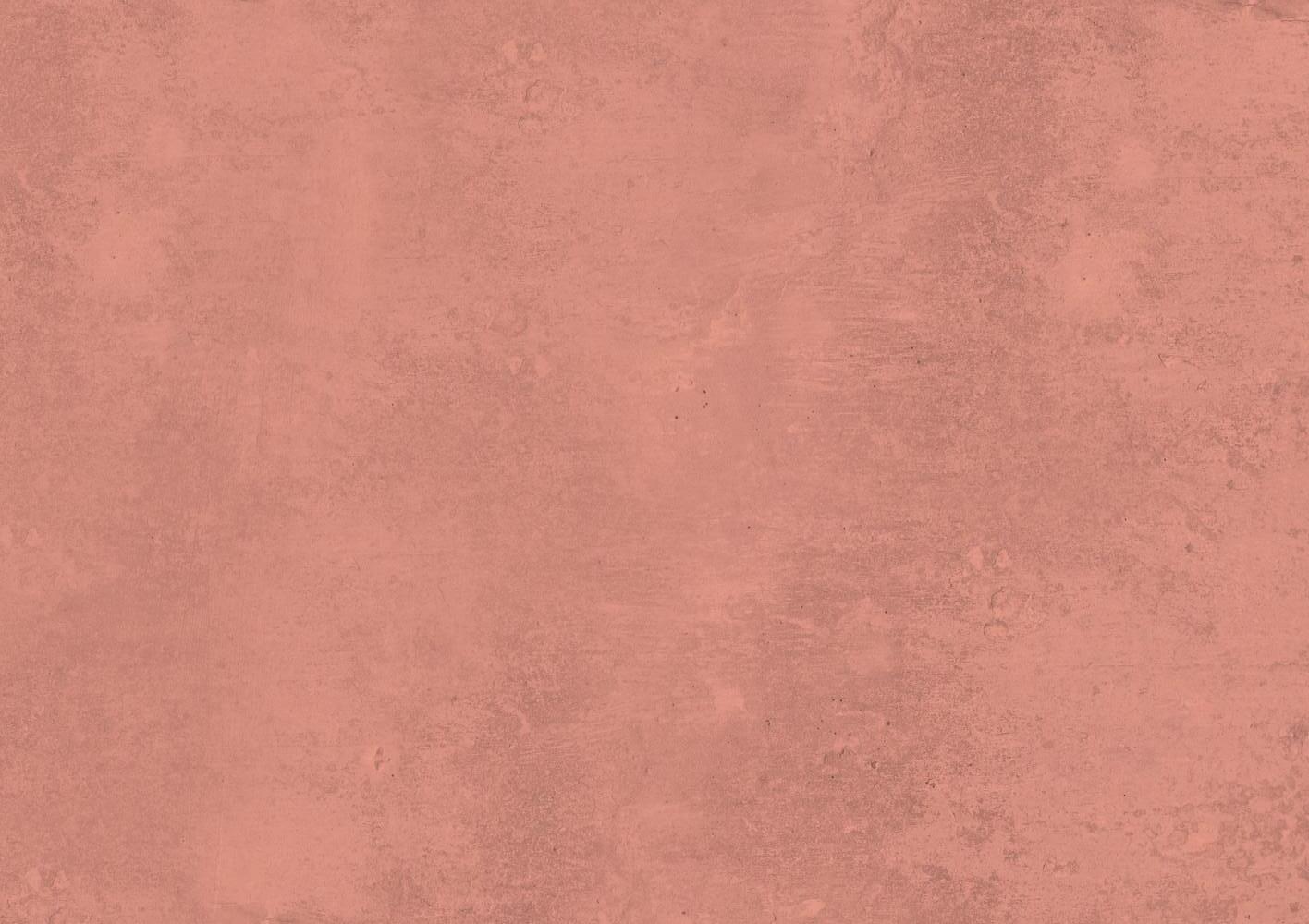
3 minute read
CONNECTING DOMAINS
ARCH 508 | Fall 2020 | Gregory Crichlow
Engaging the core of Lawrence and its rich history of social, economic, and agrarian diversity.
Advertisement
Our site is located at 825 New Hampshire St, Lawrence, KS 66044. The surrounding context consists of commercial and residential zoning. The Mass St. corridor is a staple of Lawrence's character with its array of fine cuisine restaurants and small local businesses that revolve around window shopping.
Since the site's experience is most rewarding as a pedestrian, I wanted to further promote that mode of transportation by creating a project that encourages the flow of foot traffic from between Mass St. and NH St. and present a new setting for local activity with a large open plaza space.
I didn't want the building to interrupt the flow of the alleyway, so by continuing the pathways through the mass of the building, the site feels much more inviting to the public, and gives a chance to view the building from more angles, not just from the street.


Connecting Domains

Since the journey along the city's sidewalks and pathways are the best ways to experience and connect with the Lawrence's urban environment, then the paths must carry on from New Hampshire St. (NH St.), through the new project and then link to Massachusetts St.'s (Mass St.) existing paths on the other side of the block.
The Bridge Plaza will be the new connection between the domains of Mass. and NH street. The current characters of each streets presents a dichotomy. Mass St. is composed of Low-rise brick buildings standing uniformly all the way down the street, while NH St. has four new Mid-rise mixed-use complexes with a more diverse assembly of surface articulation: metal composite panels, cement-fiber boards, block masonry, etc.. A contrast between old and new.



So I wanted the Bridge Plaza to connect both sites not just literally, but also as a physical representative.

I wanted the project to have a balance of Rustic and Contemporary, so we were assigned to search for sources of inspiration, both architectural and material.

We then took the best features out of our selections and worked with them for the remainder of the project: Terracotta, Glass, Green courtyards, Plazas, Tectonics, Opaque vs Transparent, etc.




Found Objects Model


Establish Parameters
The site is set in a parking lot on the block between Mass and NH St.. I wanted to make full use of the entire site, but fire code required a set distance away from the neighboring buildings.
Project Mass Off Array
To further emphasize the gesture to the threshold point, the mass of the building projects/protrudes from the radial array, which also creates and interesting tectonic movement and creates nodes for buildings program.
A Path To Domains
I selected two primary points of access from either side of the site to be the primary bridging line between the two domains: one was the Mass St. Alleyway, and the other the Farmer's Market crosswalk.
Emphatic Gesture
To encourage the passage of foot traffic between the two domains through the buildings mass, the two wings sink toward the central path to create a funneling gesture that sways from any approach onto site.
Project Visual Array
To create a more interesting performance with the buildings surface articulation, I now had the radial visual array project across the massing vertically, and used the embedded datum to set the pallet.
Embed Visual Array
To manifest a "visual threshold" from the primary approach on NH St., I embedded a radial array that sweeps across the site from the Farmer's Market crosswalk that gestures the building to that point.

NeaCera ® Terra-cotta







As mentioned before, the material pallet of the two domains is strikingly dichotomous: Old Rustic Modern vs Contemporary. But both contained some manner of terracotta masonry. So I elected terracotta to be the material representative of the new project. Traditional / standard terracotta bricks uniformly make up the face of Mass St., the Rustic domain, but I wanted the terracotta to also have a contemporary flare to them.
I finally chose NeaCera Rainscreen panels as an amalgamation of the traditional materials of the context, but a new generation of modules. Now the facade has a combination of uniform module bands running across its face, with a new age style of solid and diffused surface play with tiles.







Second Level Assembly















