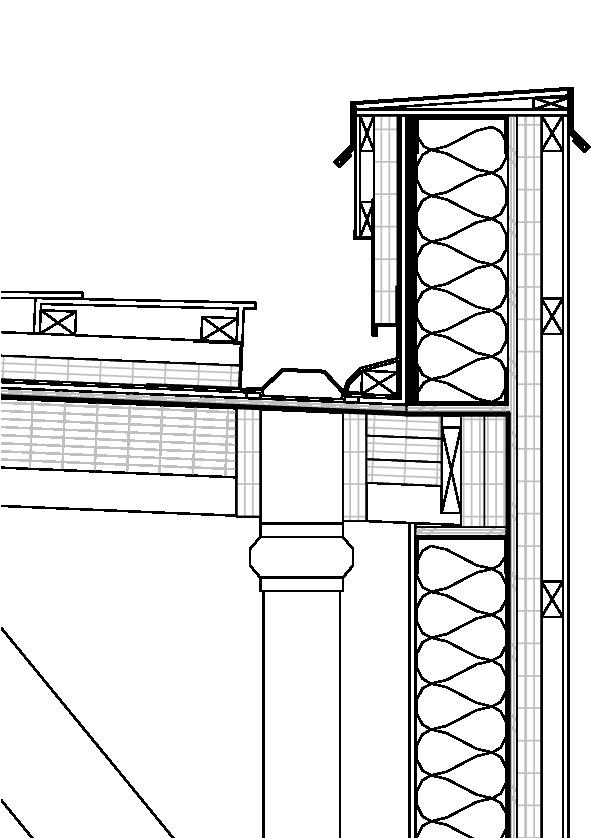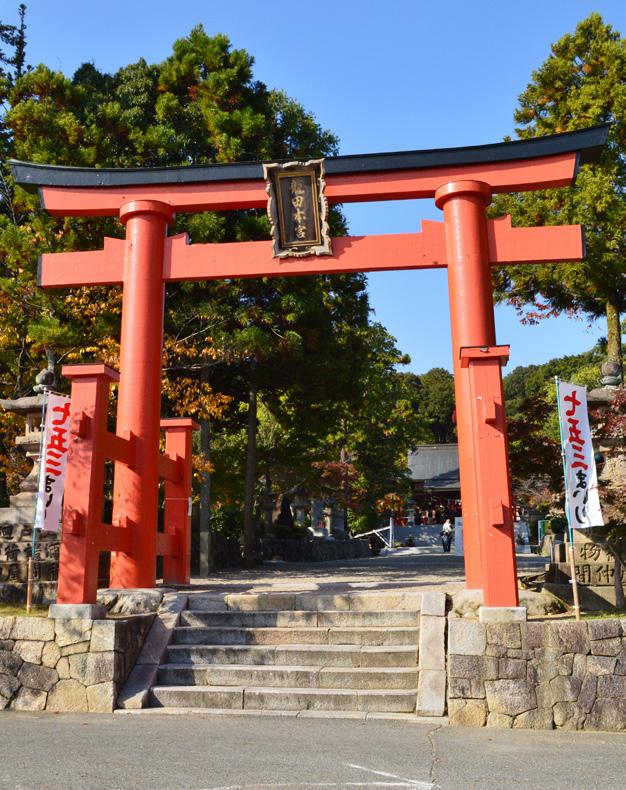
2 minute read
KYOTO HERITAGE PRESERVATION CENTER
ARCH 609 | Spring 2022 | In
Celebrating Kyoto with the functions of a tourist/ information center and history museums in one place.
Advertisement
Kyoto is a Japanese city rich in history. The preservation of the history and context of the city is captured in this building using the journey, environmental and sustainable methods.
The Kyoto Heritage Preservation Center is the gateway to Kyoto. A beautiful urban space connecting tourists to the city.
To truly celebrate Kyoto's history and heritage, we implemented several iconic Japanese architectural archetypes, traditional building materials and methods, and formed the massing to properly respond to the adjacent context and its unique character, while still successfully following Kyoto's strict Heritage Zone Building Codes.
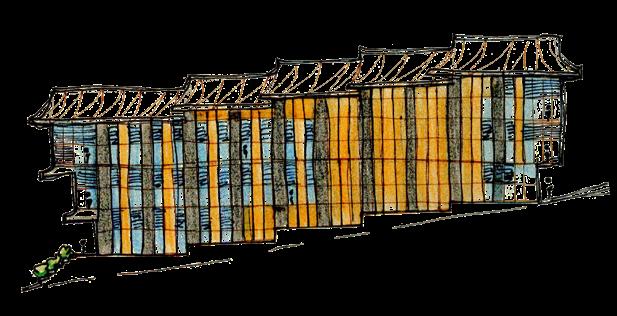
The KHPC is strategically opened on all three sides, creating a flow on and around the site. Without hindering any existing context, it's several lookouts allow people to stop and take in the city.
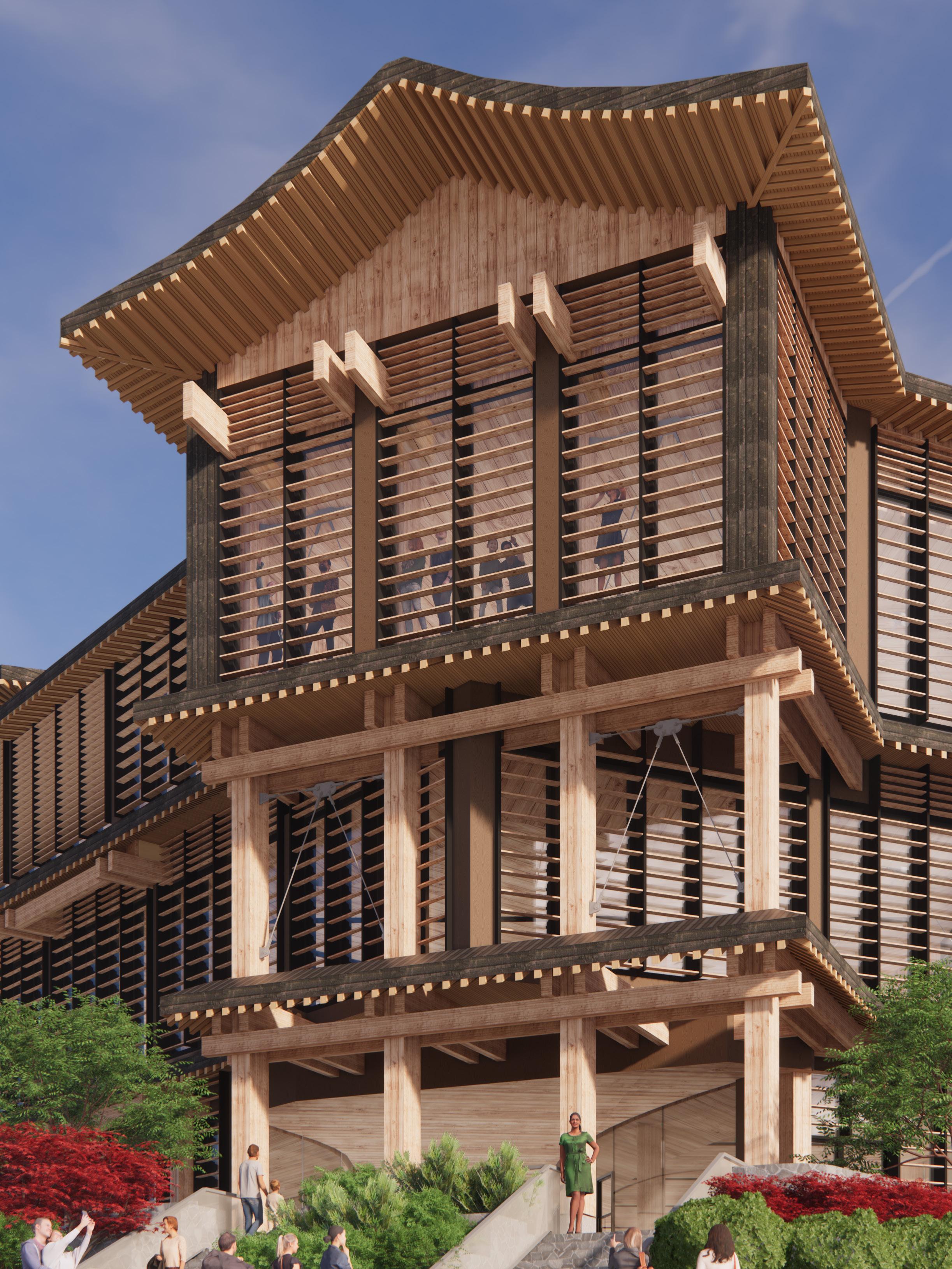
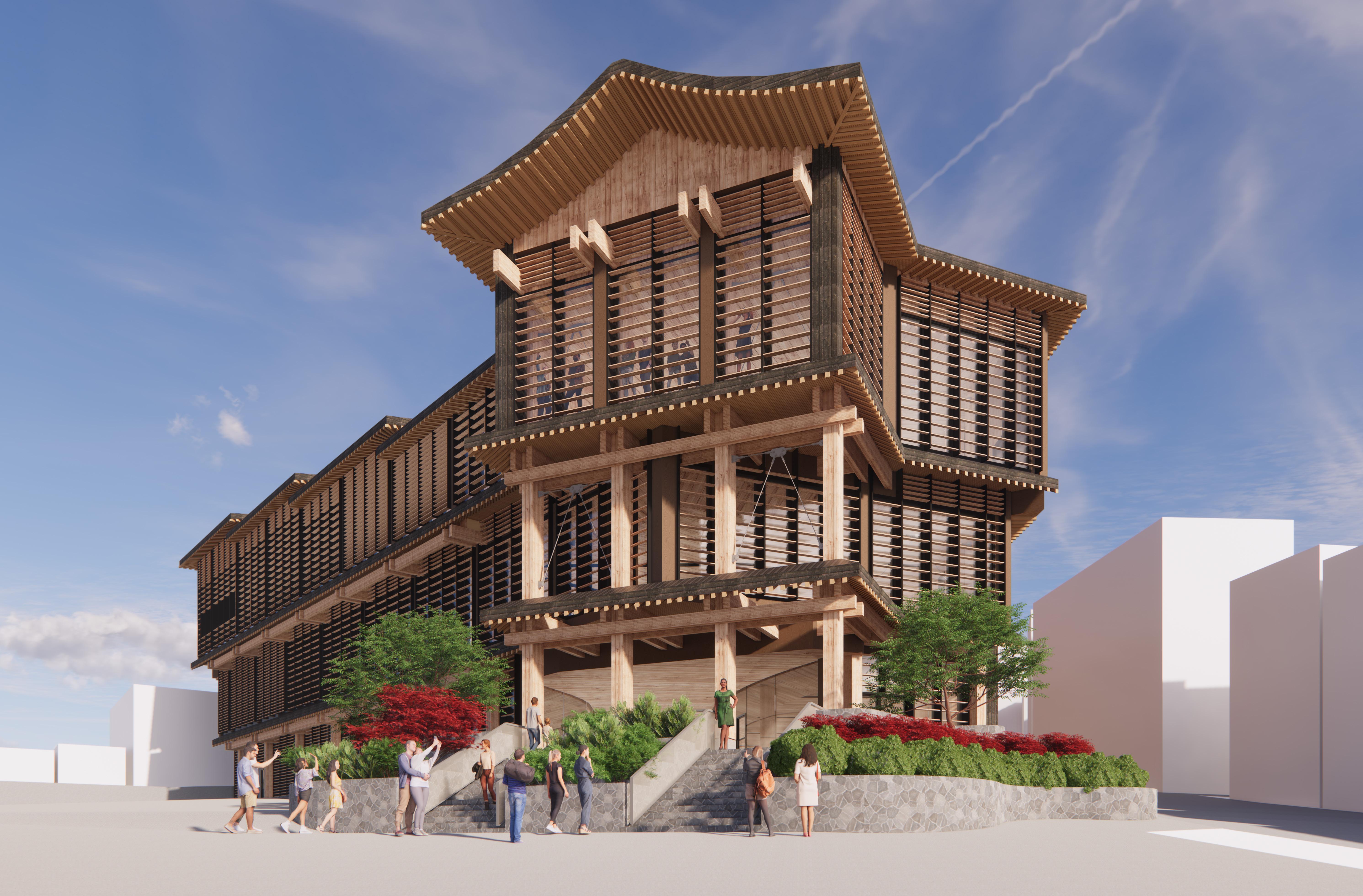
Shrines, Pagodas, Engawas, Gardens, Carpetry and Materials.

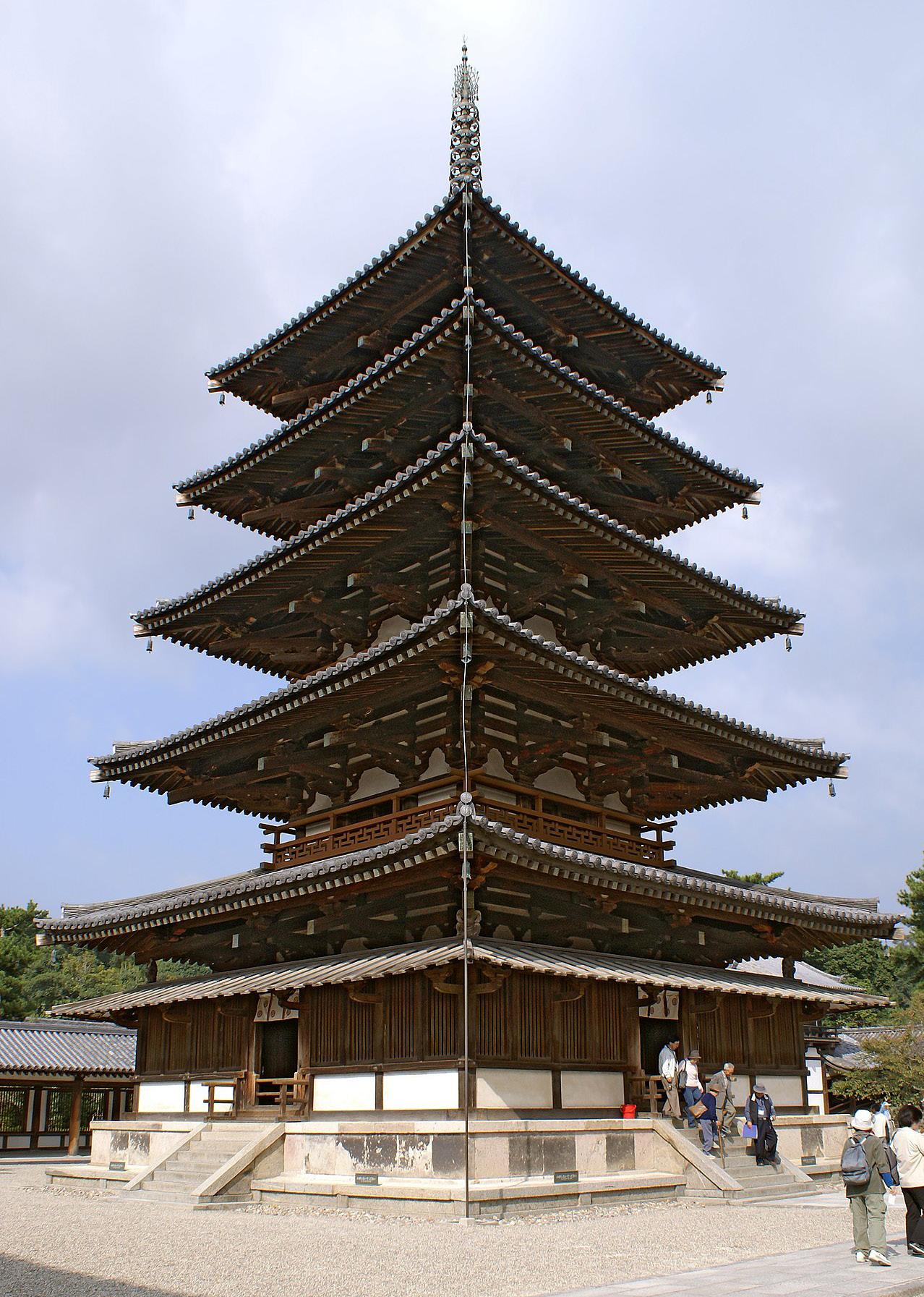
All these traditional tropes were implemented into the KHPC with a new contemporary variations as we attempted to merge
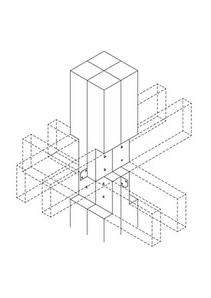
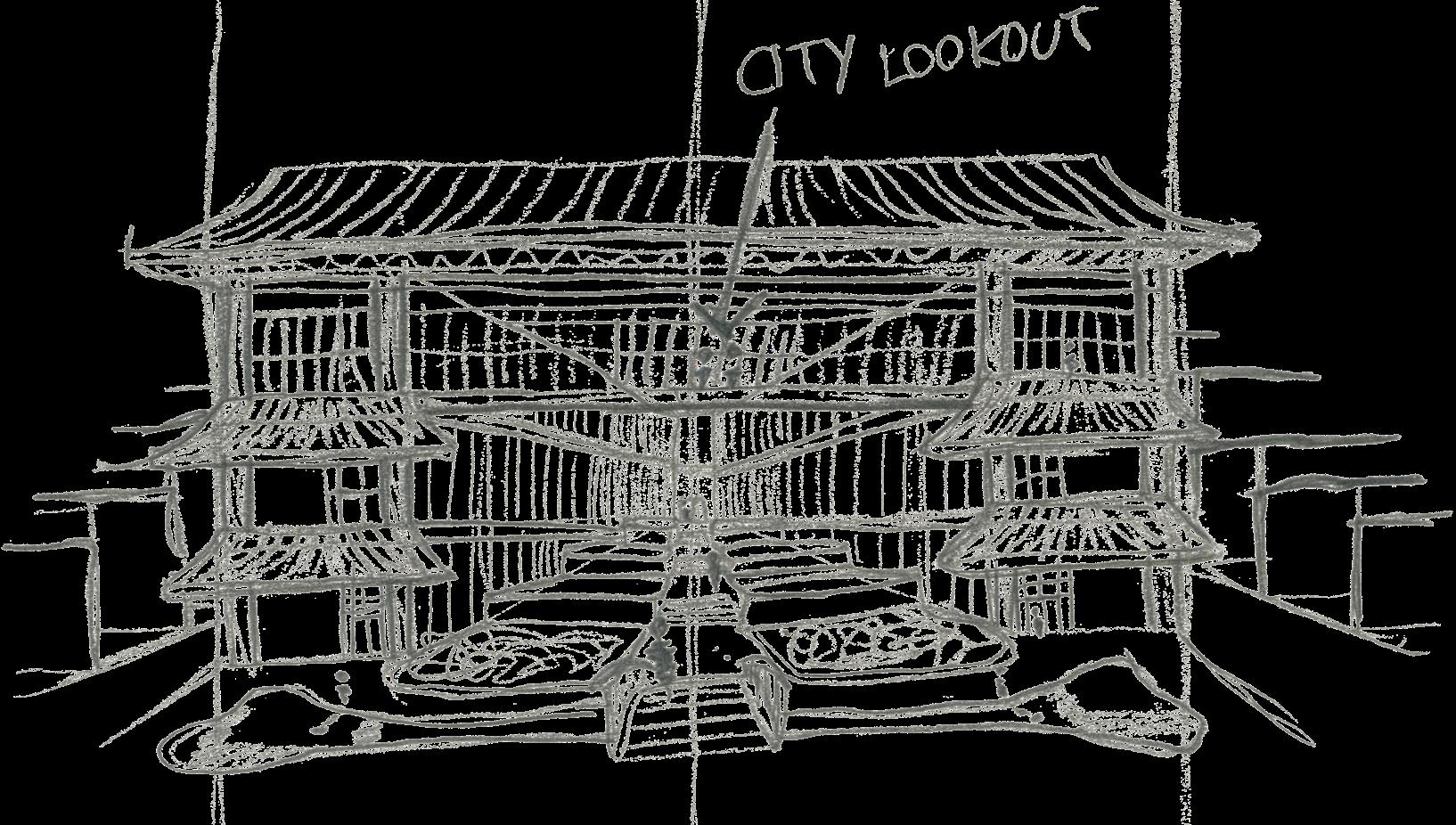
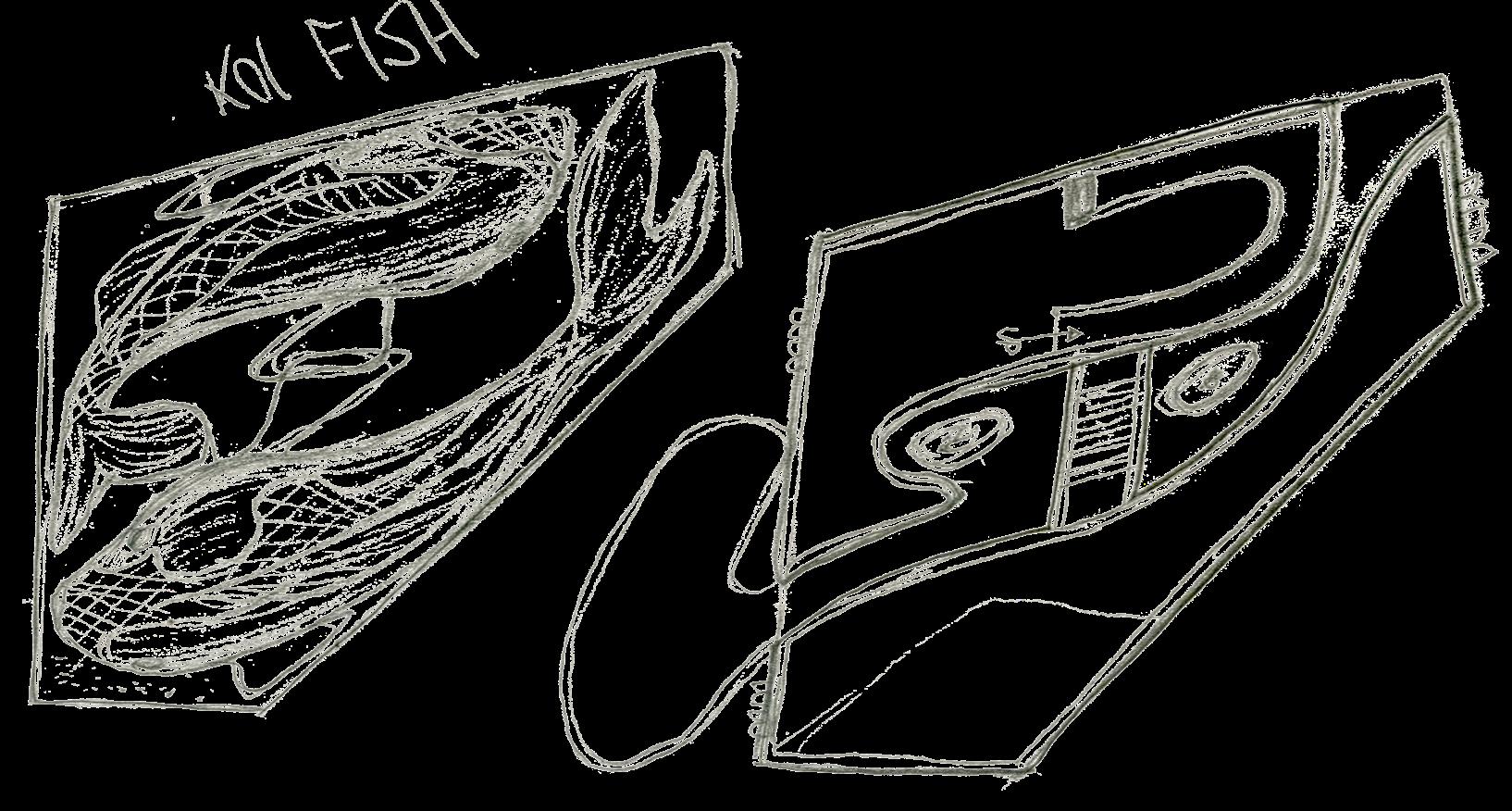
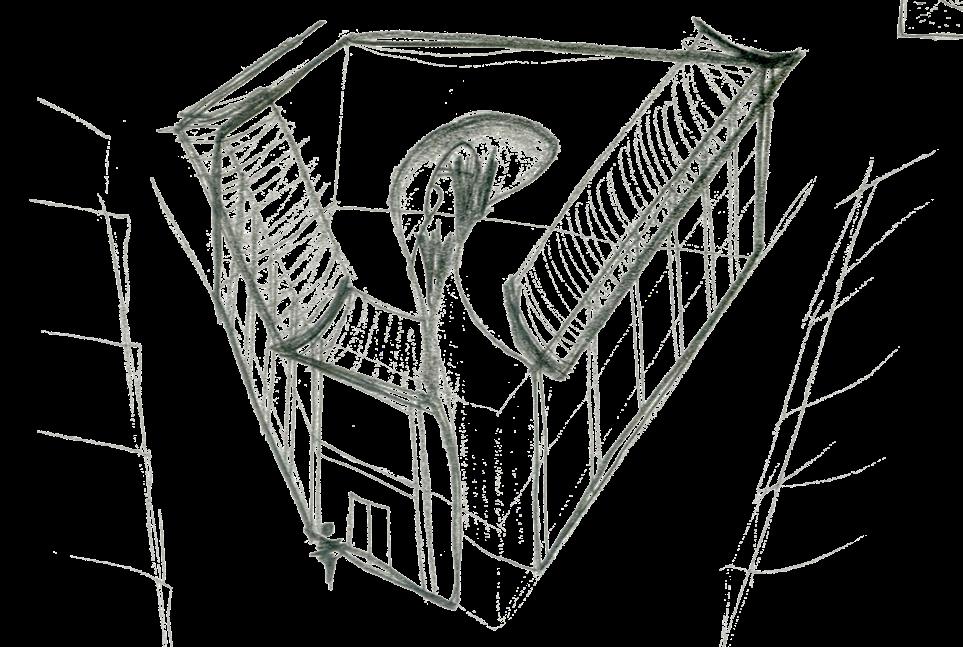
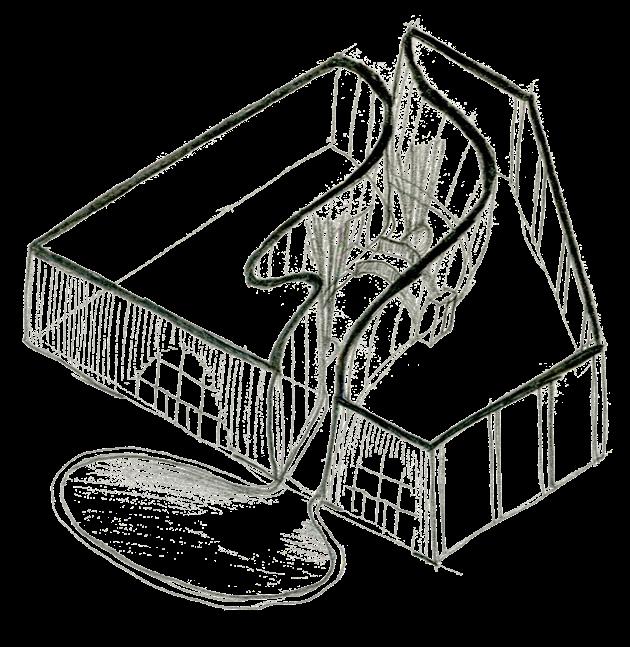
Merging Tradition and Contemporary
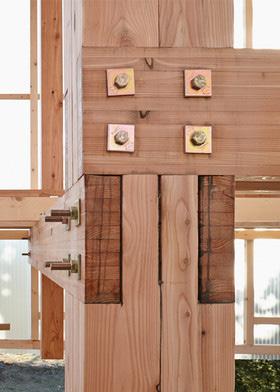
Keeping a traditional style typology and materials on the street facing facades while integrating large, curved, glazed envelopes around the central courtyard for a contemporary style light-well.

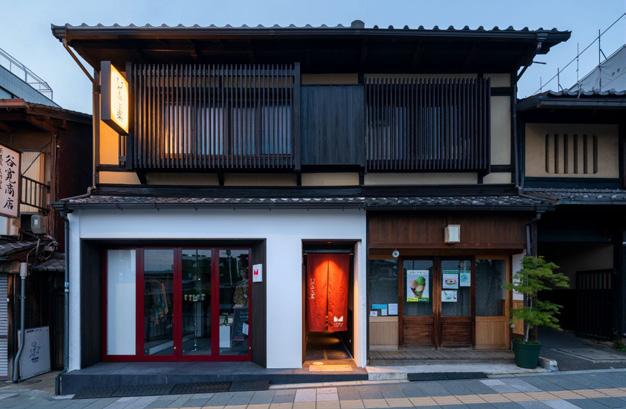
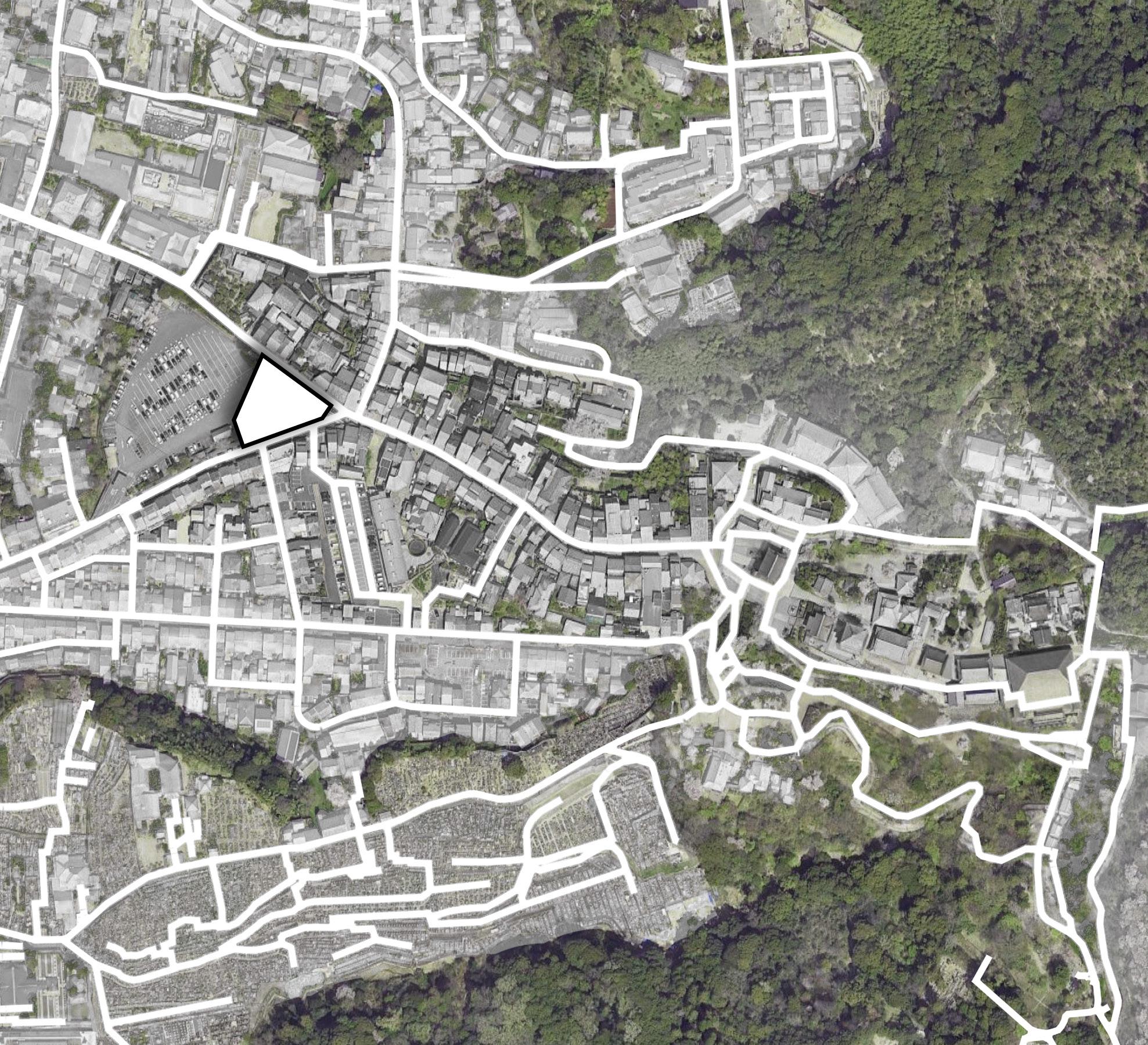
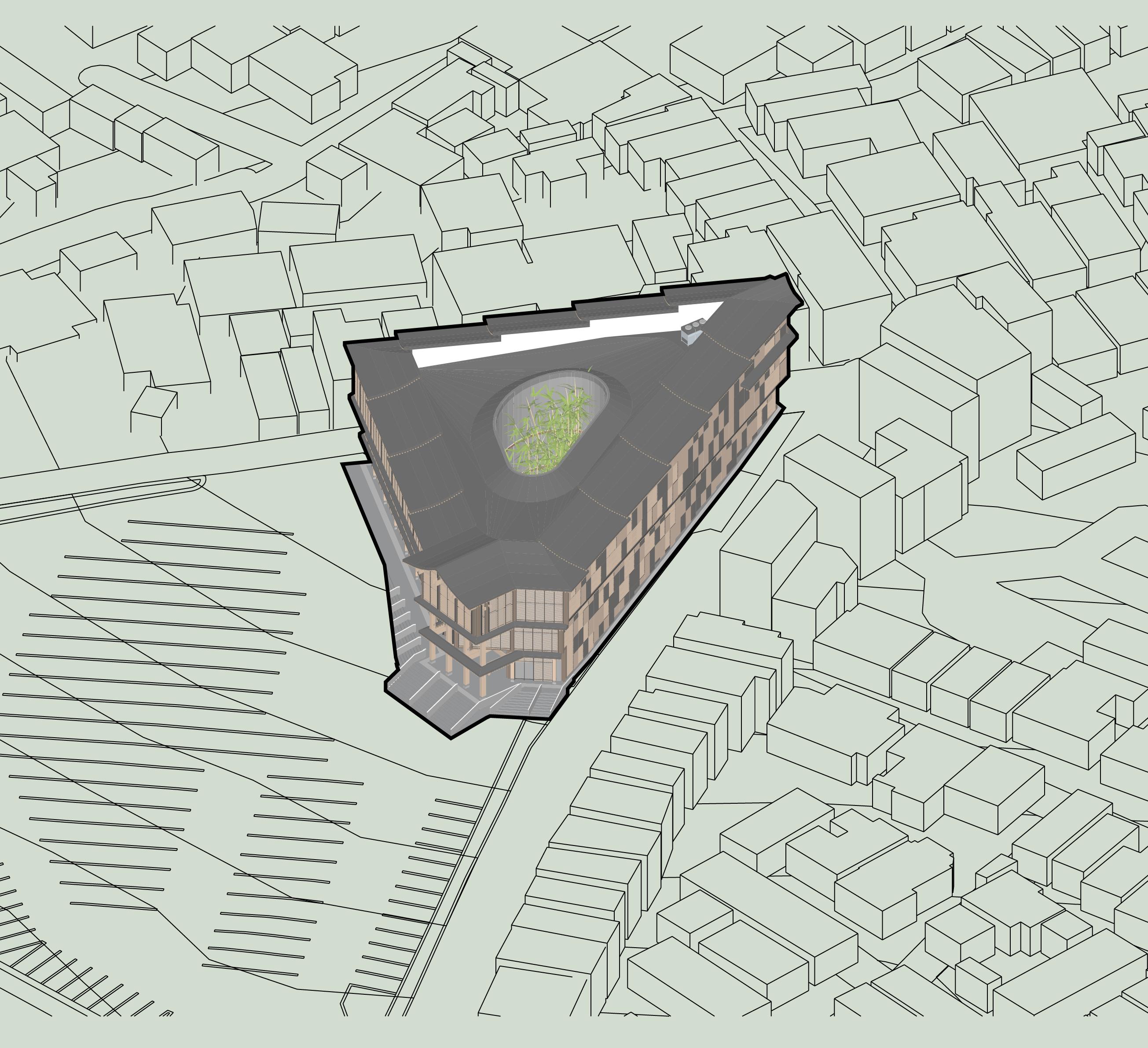
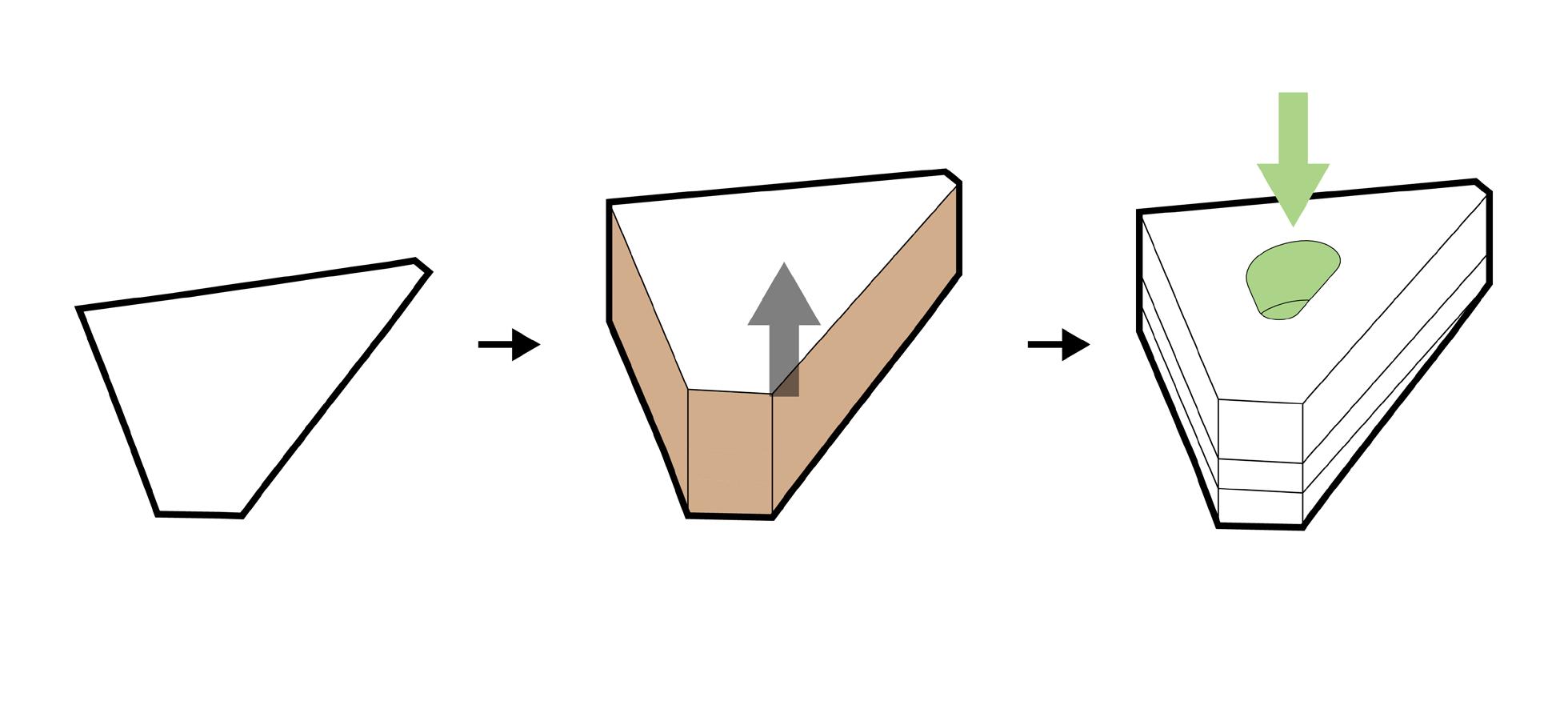
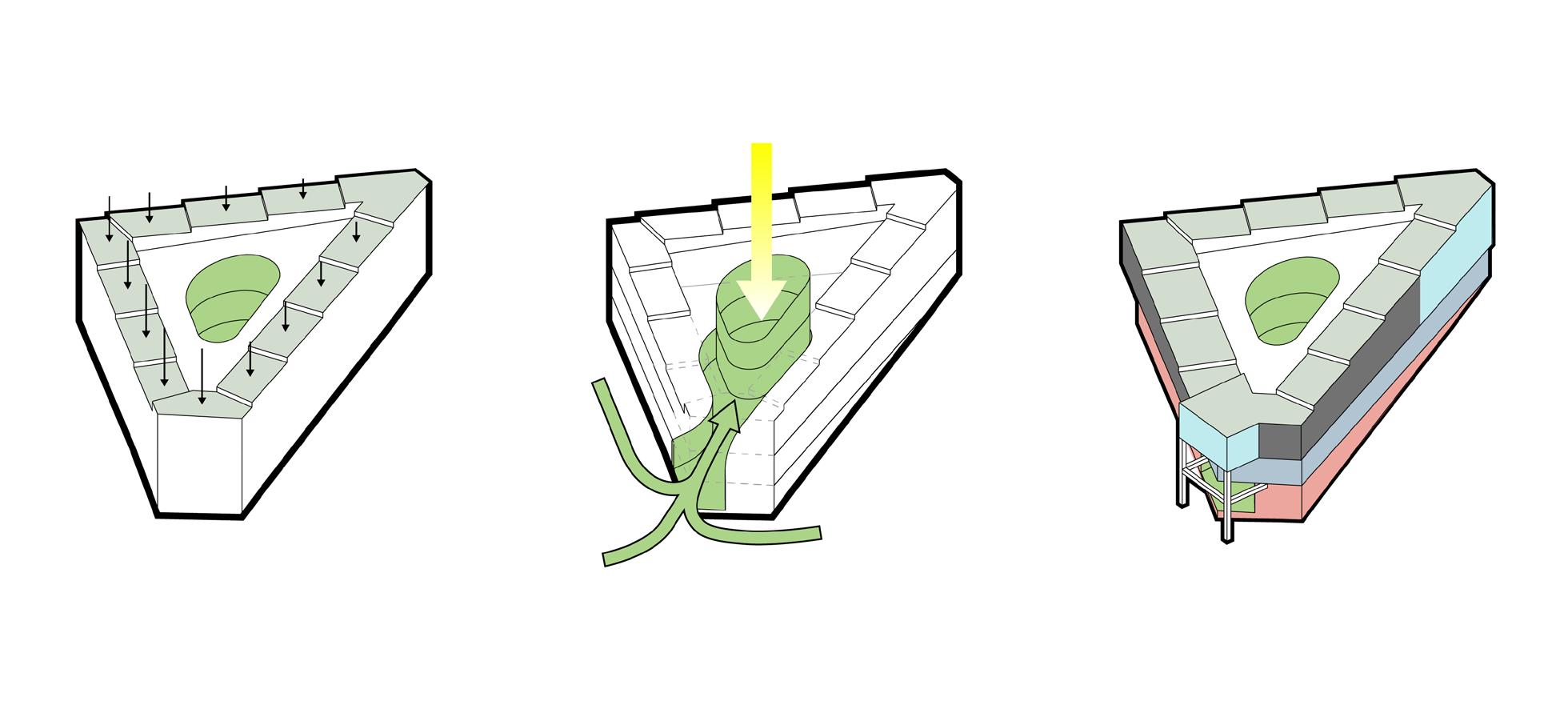
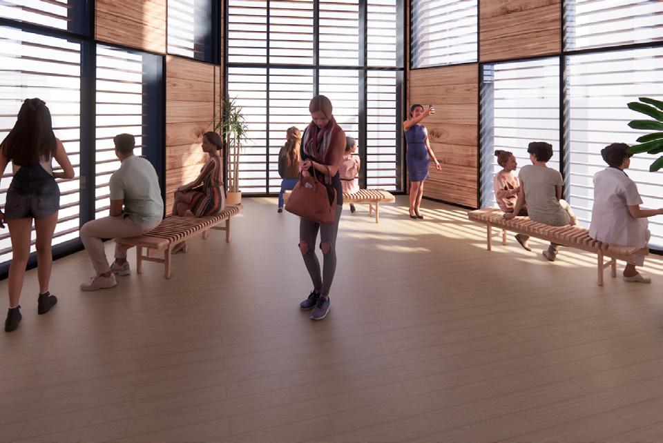
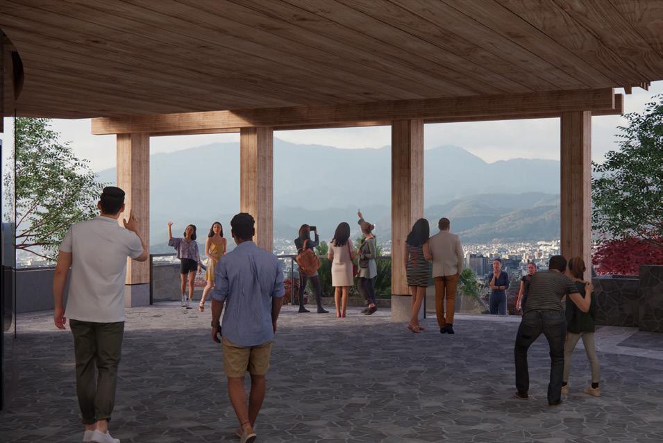
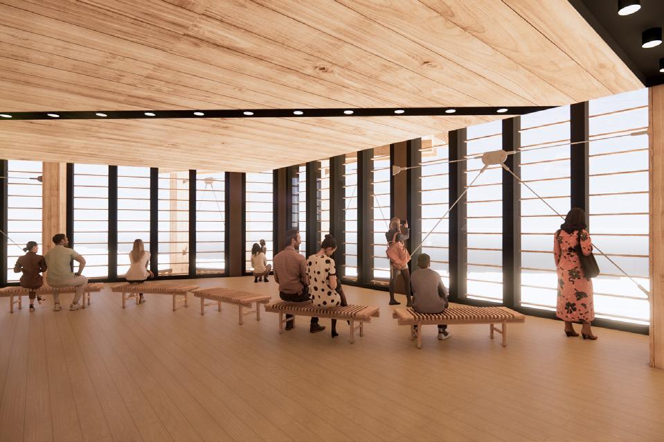
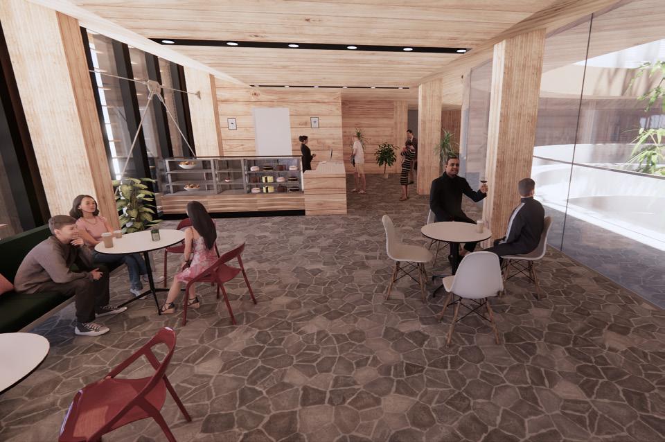
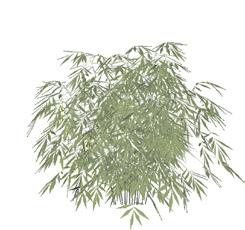
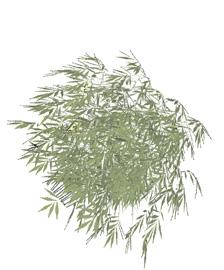
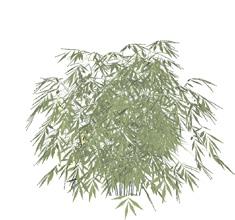
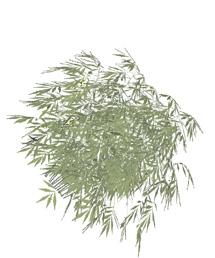
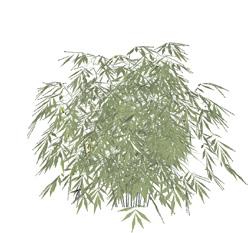

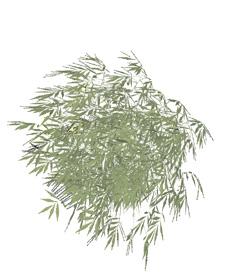
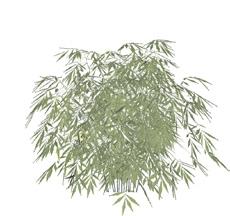


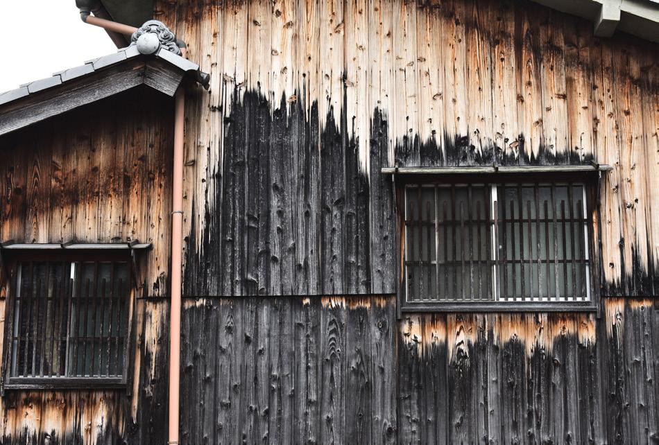
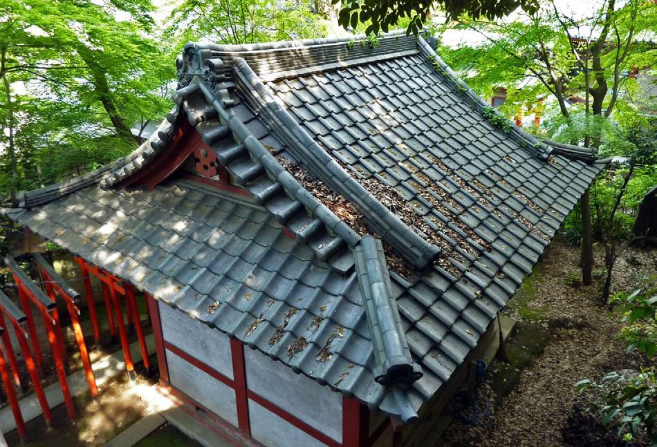
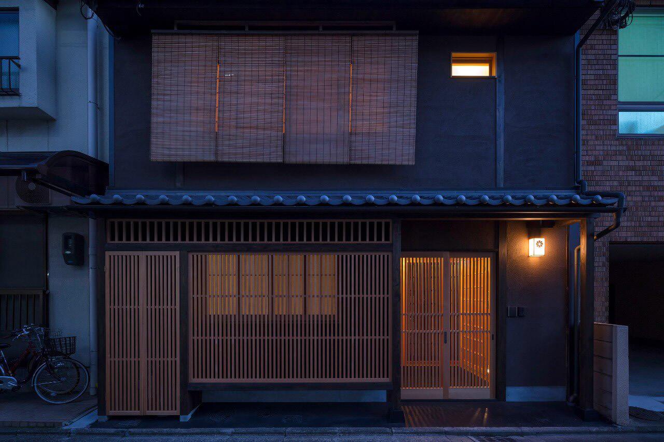
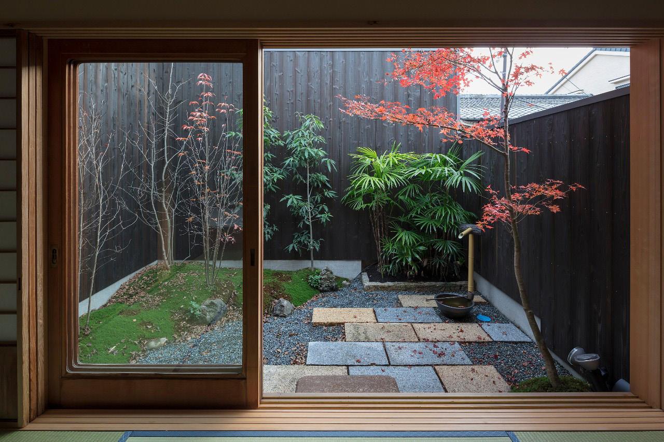

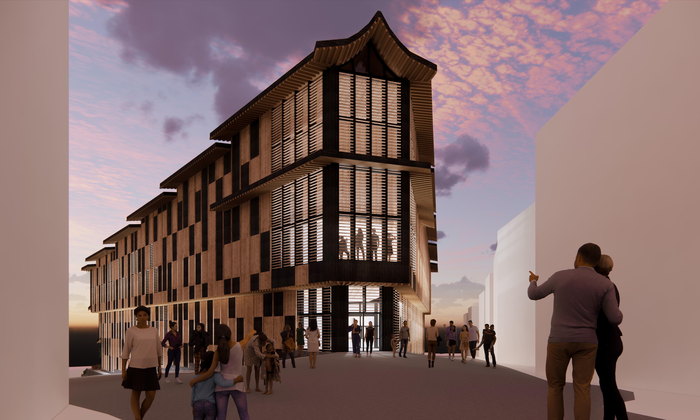
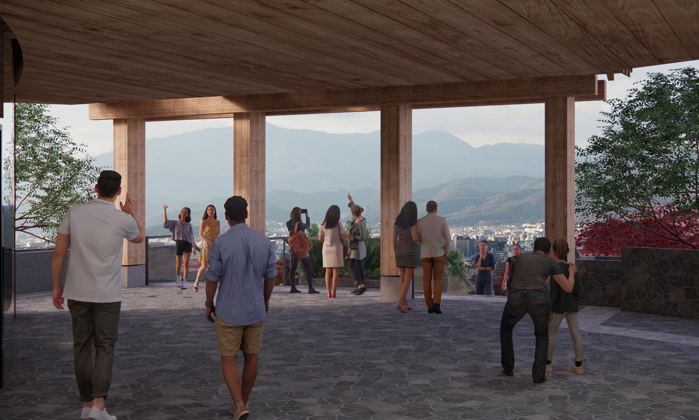
The East Elevation of the KHPC is the side facing Kyoto valley which contains the city of Kyoto. To capitalize on this, the galleries and several city lookouts are placed on this sector to fully capture the view as a panoramic scene.
The Permanent Exhibit Gallery room features an array of historical heritage pieces and artifacts. Natural soft-light entering the space is diffused by the East facades louver system and Triple-pane UV protected glass to prevent damage.

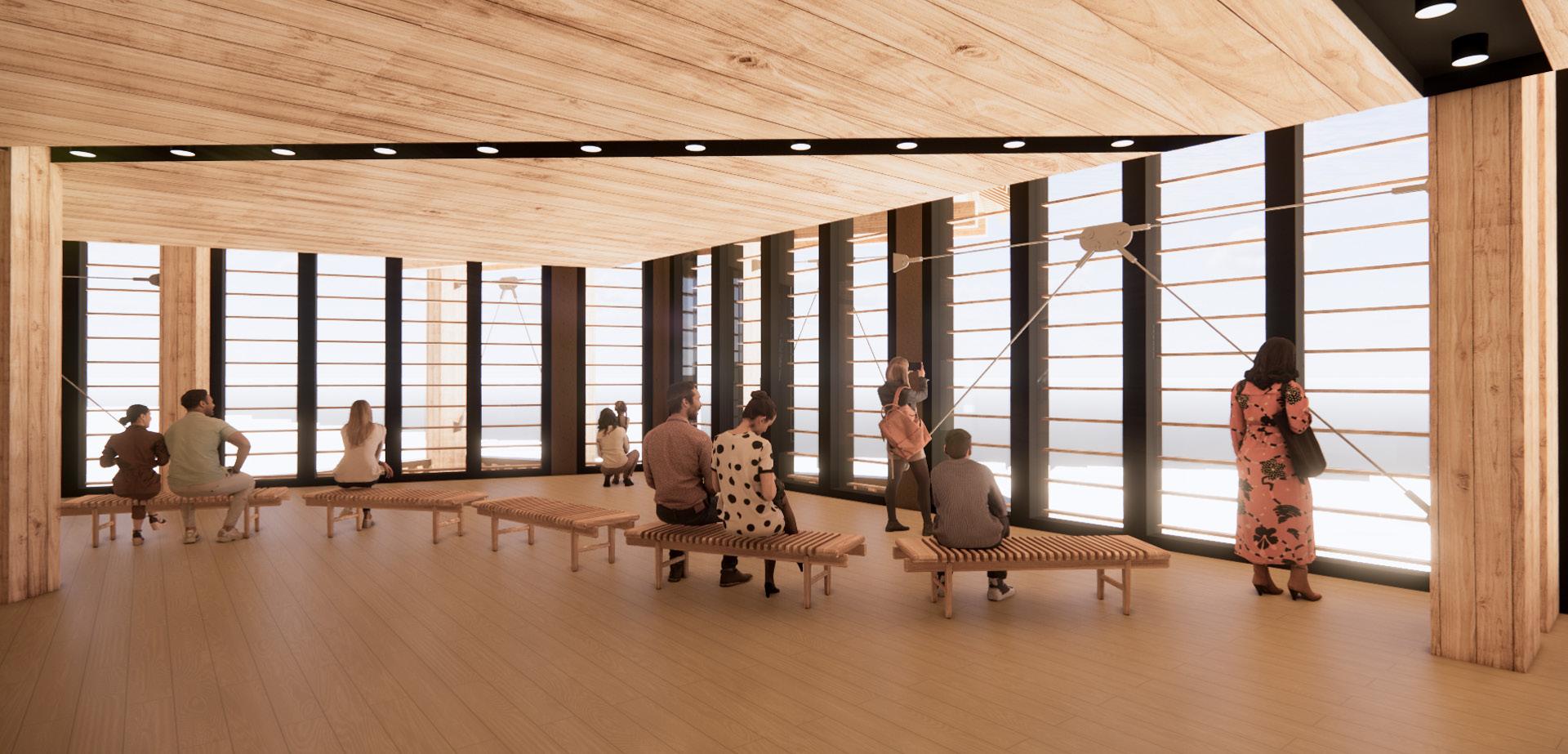
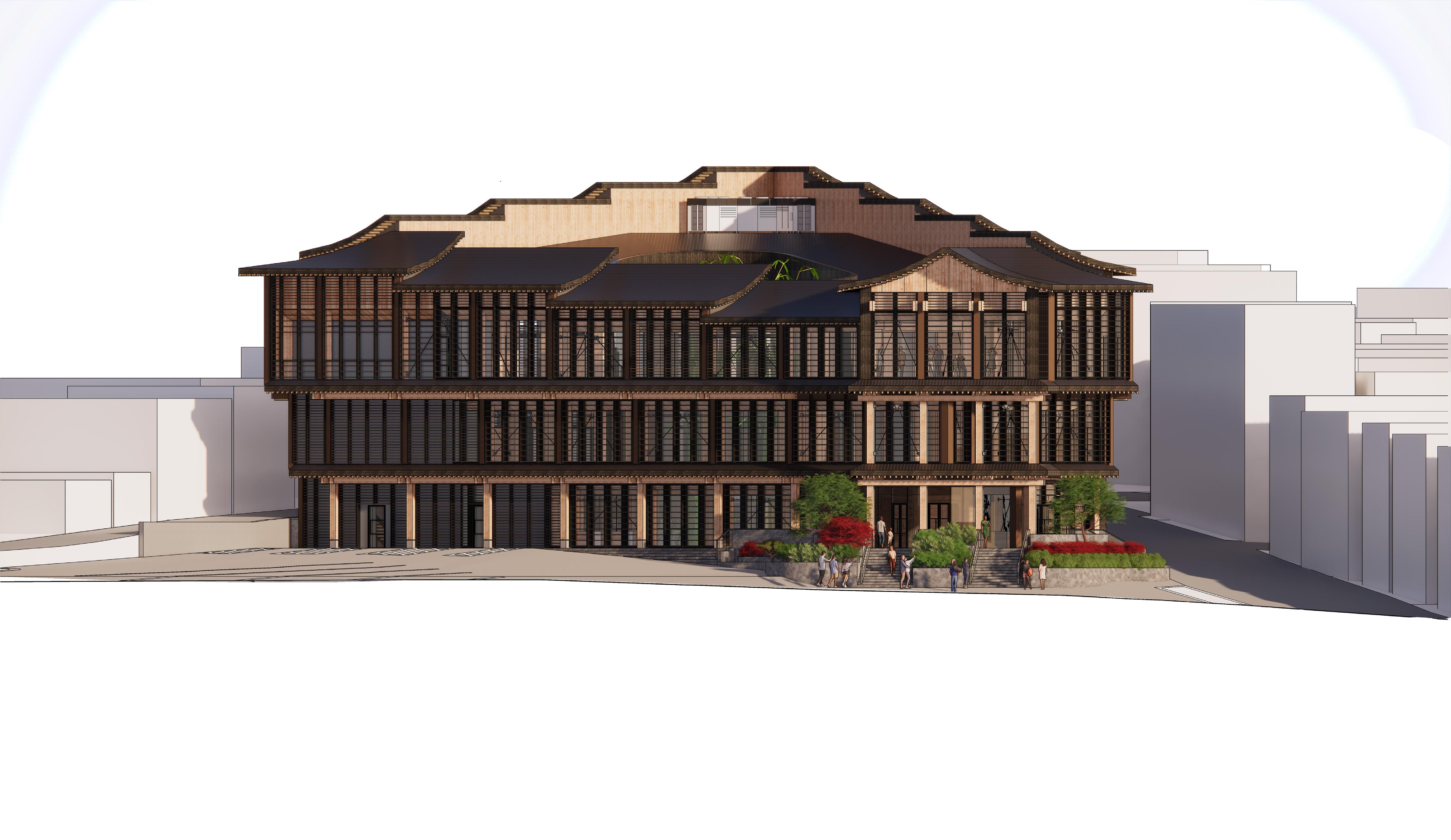
All street facing elevations are articulated with SHOU SUGI-BAN style wood cladding, wooden louvres, and the buildings roof stacks upward along the sites incline with the intention of emulating the adjacent context language and form.
Staying true to our original concept, the curved formation of the central courtyard adds an organic gesture to the buildings formation, while the systemic and polygonal street facing facades keeps in touch with traditional Kyoto archetypes.
Natural light is diffused by the leaves of the 60' bamboo stalks standing tall and proud in the central lightwell to provide soft light to all points inside the wide building's mass.
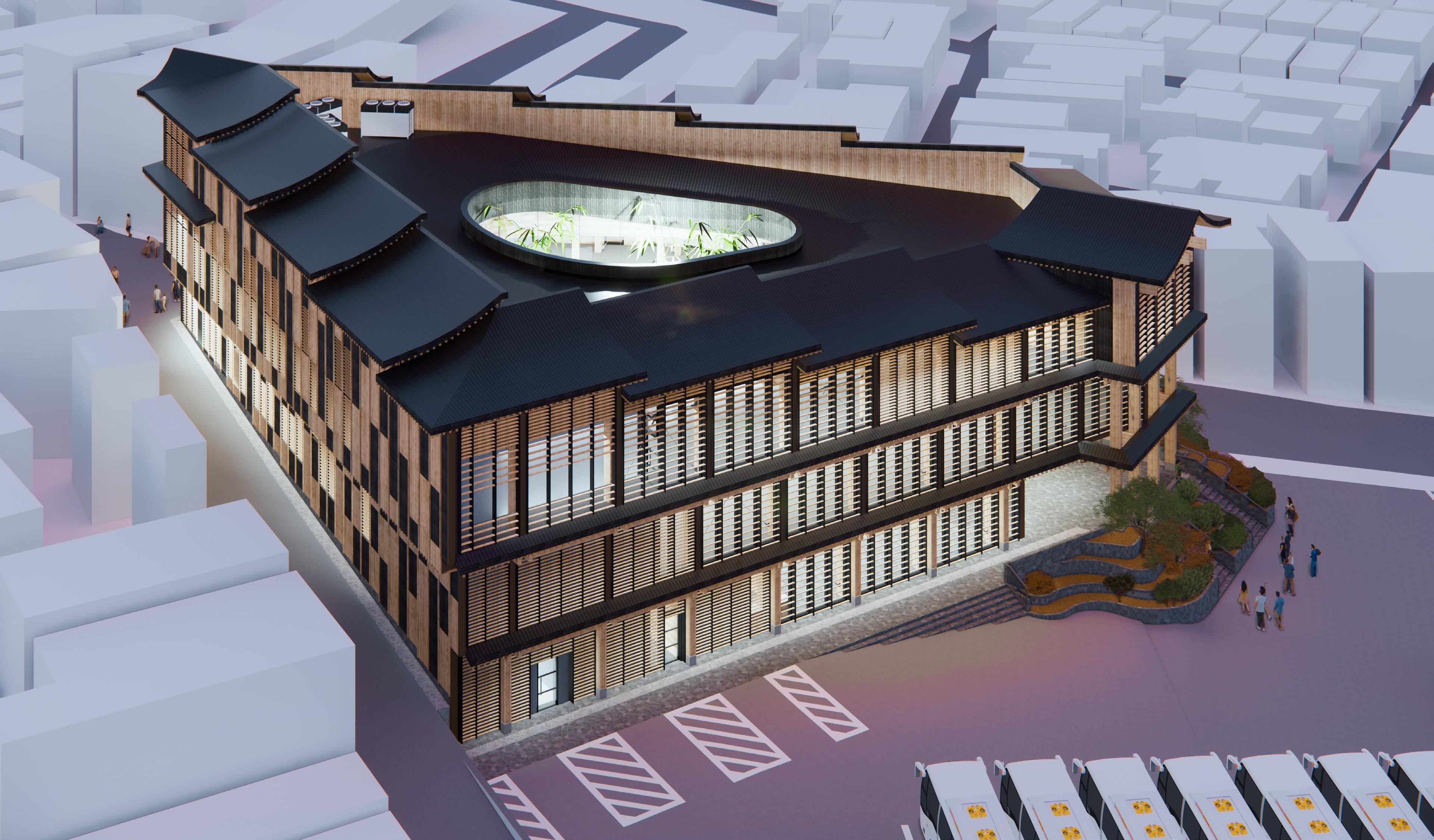
Low-level ceilings create a much more intimate space, similar to traditional Japanese architecture.
Interior walls are Cross-laminated Timber panel assemblies sourced from Japanese manufacturers. The ceilings are also composed of wooden composite panels, they share the same warm, natural faces on all planes.
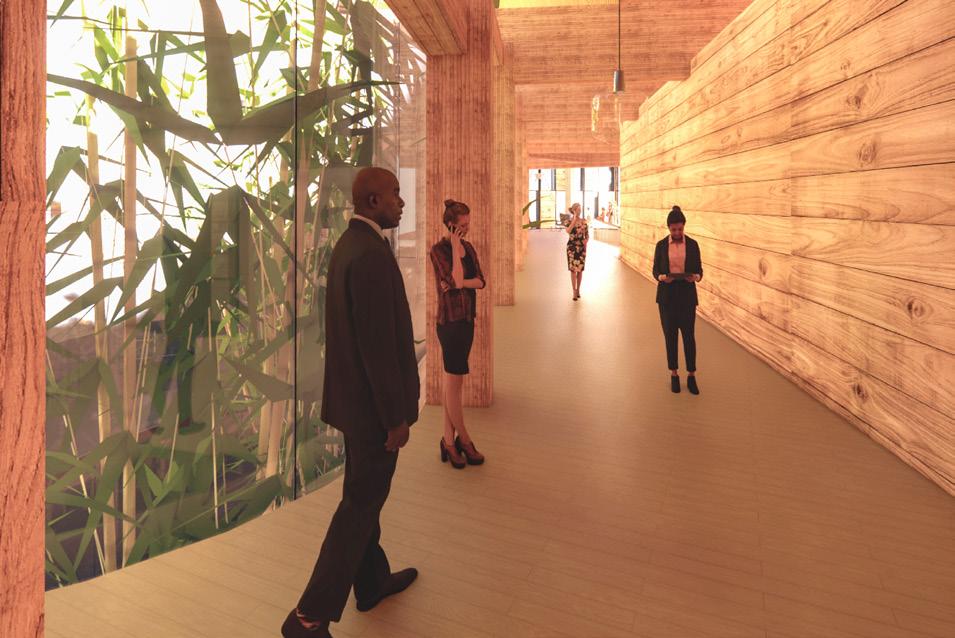
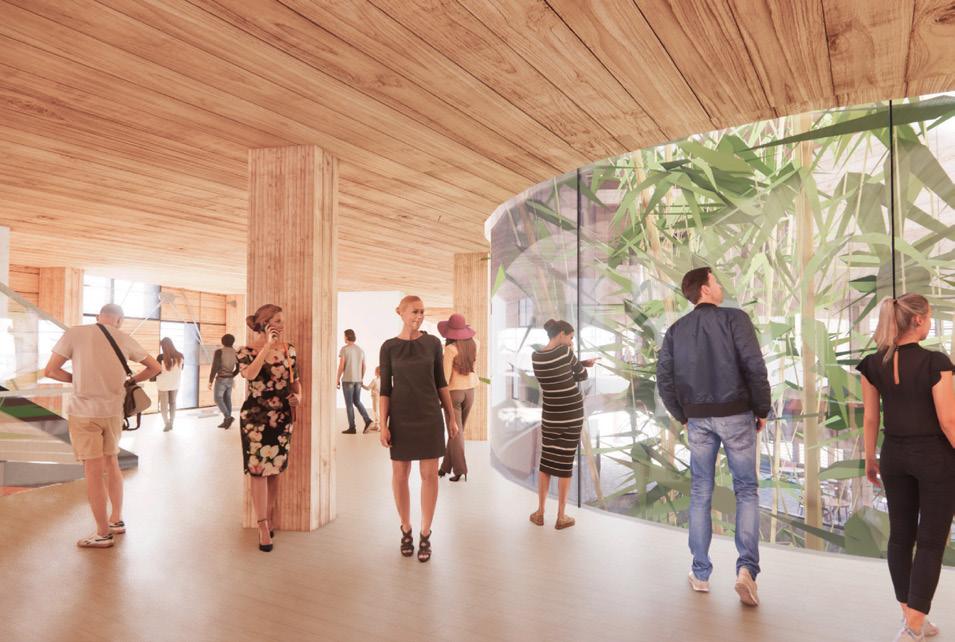
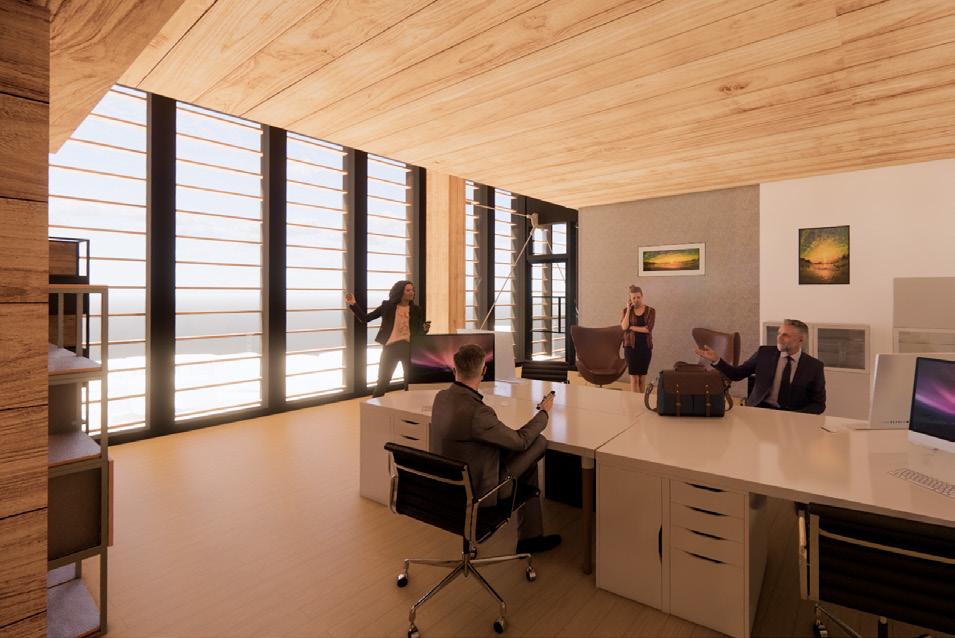
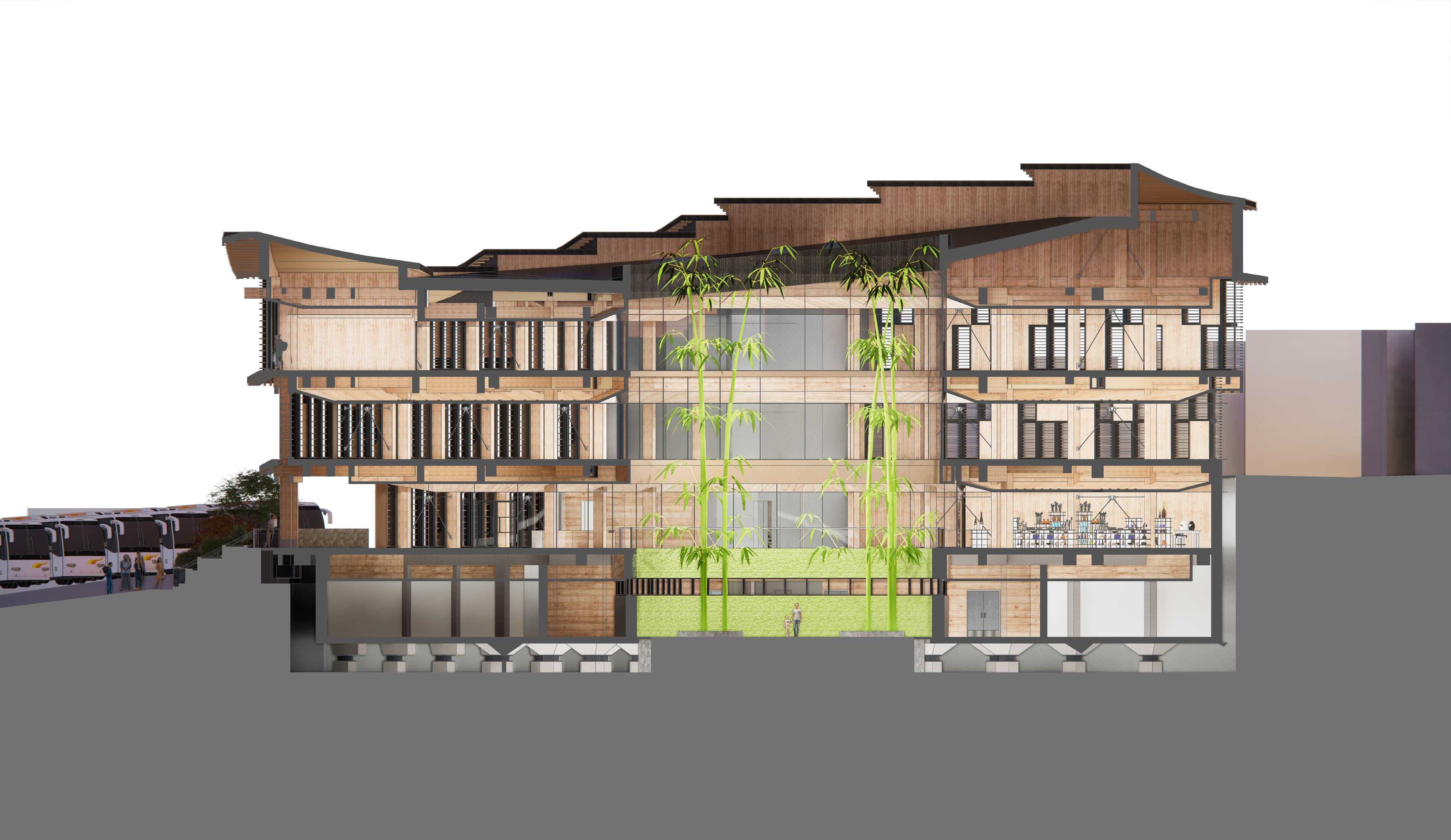
The courtyard's lightwell perforates the building's mass from top to bottom, insuring a clear and full supply of natural light to all the inside spaces. This also means the garden and its articles are also visible from all angles inside the building, but especially the gallery, so they can also be celebrated as a signature piece of Kyoto heritage.
Interior gardens are another staple of Japanese architecture. They are a tranquil and serene place for solace, which is a useful feature especially in our time.
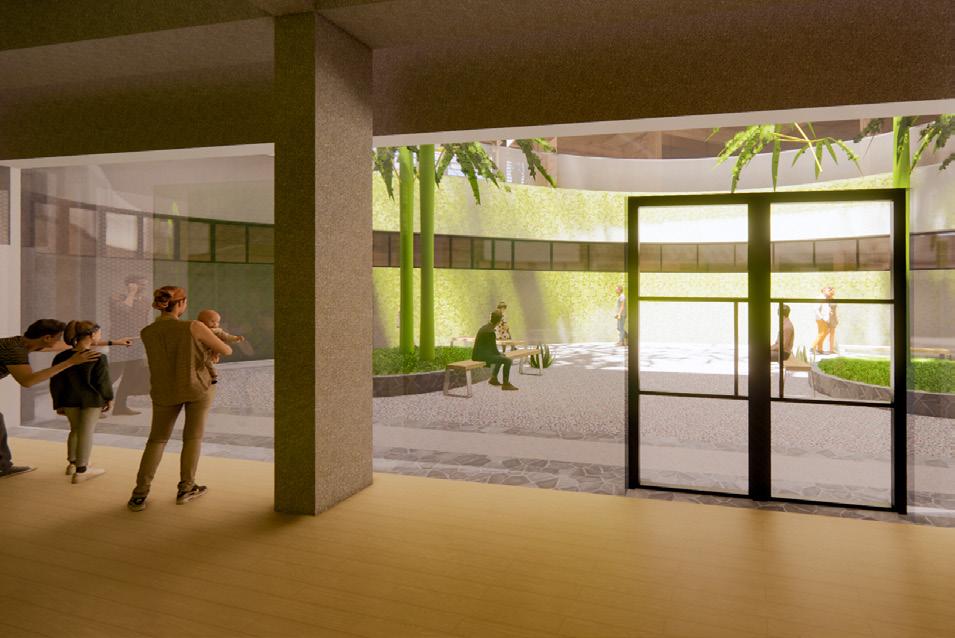
We integrated a Karesansui, a Rock Zen Garden, into the courtyard and have the lowest level open to the public so visitors can marvel at the lightplay as it permeates down the through the buildings and bamboo.
Wooden structures were common throughout historic Japan. Hinoki wood is strong and light-weight, which was ideal for this region plagued with earthquakes. So we choose to implement Glulam Construction for the entire aboveground assembly, which is not only aesthically pleasing, but also extremely effective at handling the loads induced by seismic activity.
Since this was an Integrated Design and Technical Documentation Studio, so we focused heavily on the technical development of the building, code and zoning compliance, material fabrication, and methods of composition and construction.
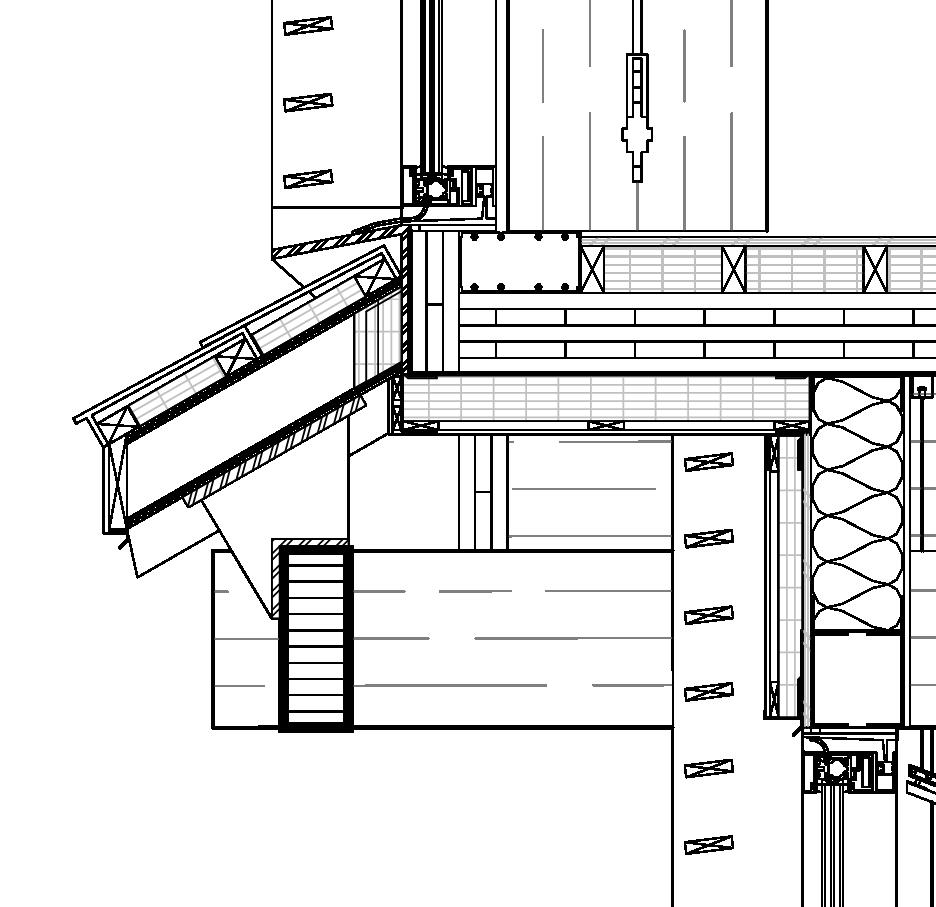
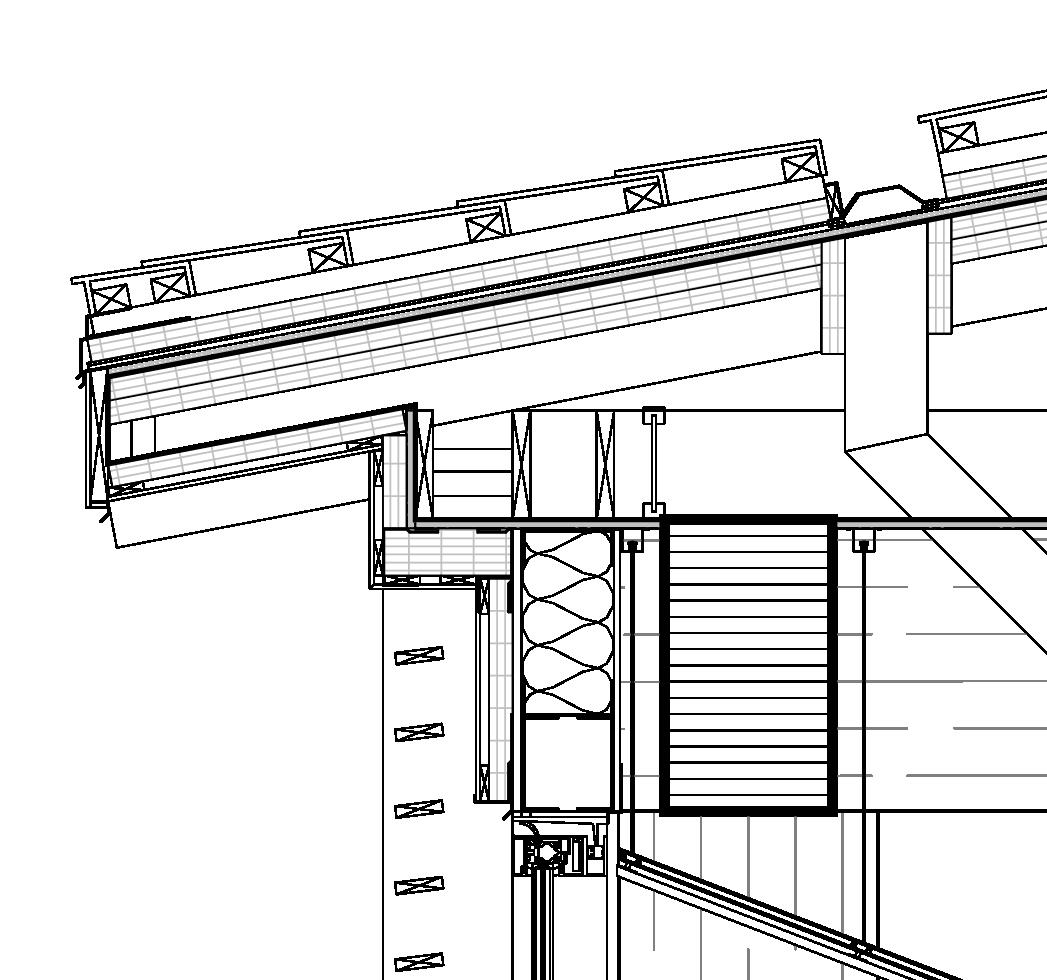
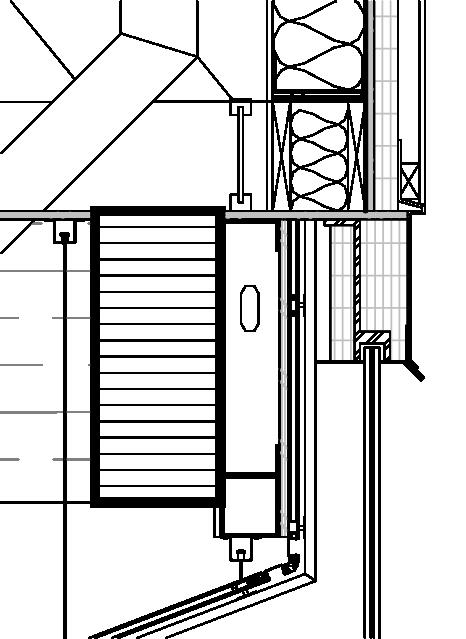
Because of this we were now capable of making code compliant detailed sections and drawings.
With research and creativity, we were able to integrate the traditional tropes (Roof tiles, timber construction, wood screens, fusuma) and implement them as a contemporary translation, mixing heritage and the current.
