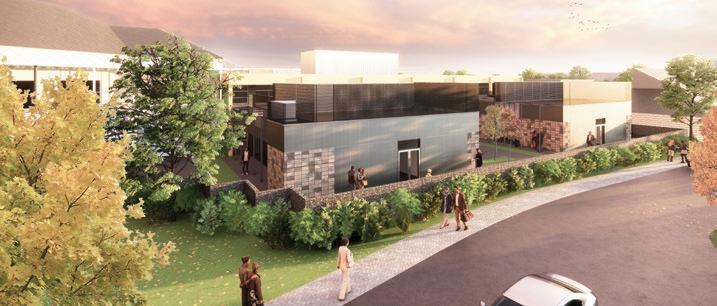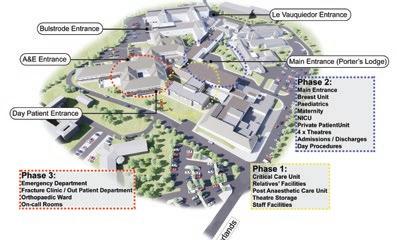
2 minute read
Princess Elizabeth Hospital
The modernisation of Guernsey’s Princess Elizabeth Hospital is well underway, with principal contractor Rihoy & Son busy on site with phase one. Construction work started in March of this year and the new critical care unit is now out of the ground and running to the agreed schedule.
Phase 1 will be completed over two years and will deliver a new purpose-built critical care unit (CCU) with increased capacity from 7 to 12 beds to manage demand and support additional surgery, and a new post-anaesthesia recovery unit with 10 beds that can be swiftly converted to provide additional critical care beds (to support, for example, any future pandemic demands or other emergency situations). It will involve the refurbishment and extension of the old Ozanne Ward, extending the footprint to the south of the hospital.
Advertisement
The new CCU will feature modern single rooms with natural light and a new courtyard facility which is recognised to enhance patient experience and recovery. New staff and relatives’ facilities for CCU will be put in place as part of the phase 1 works.
It is a complex and challenging build that must finely balance the requirements of the project, alongside the need to maintain business as usual on an extremely busy hospital site. Staff, service users and visitors have been extremely patient and tolerant whilst these essential works are carried out – often having to navigate areas where, for example, corridors are closed, or access routes temporarily diverted. The Hospital Modernisation Programme has been developed in phases to minimise disruption on the site and will deliver the programme within a seven-year time frame. The programme is reaching another key milestone with the finalisation of the preferred design for phase 2 of the programme and the development of the necessary planning applications. If approved, phase 2 is scheduled to start in 2024.
The preferred designs for phase 2, which have been developed following extensive consultation with staff and other key stakeholders, will include: A three-floor extension built in the location of the current main entrance;
Significant refurbishment of existing spaces to update facilities and rearrange and improve the overall layout; and
A new main entrance linking all three levels to make access to any area of the hospital easier.
For more information on the hospital modernisation programme, visit
ourfuture.gg


