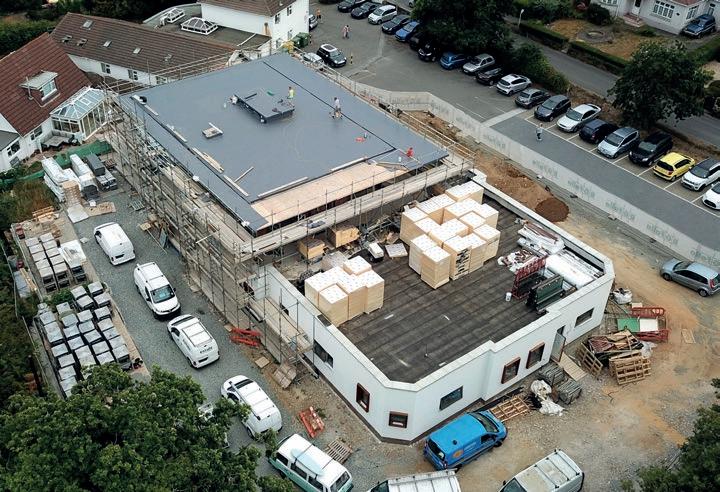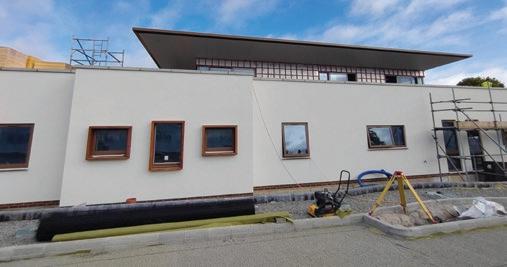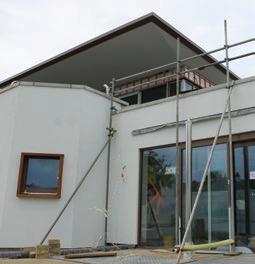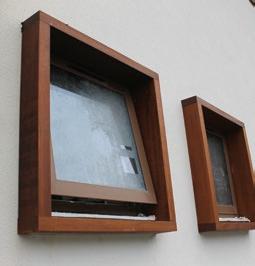
4 minute read
L’Aumone Medical Centre
With its current facilities no longer meeting the requirements of the busy medical centre, the multi-million pound project to redevelop L’Aumone Medical Centre has been designed to deliver a better experience for everyone from service users to staff.
Contractor RG Falla started work on site in May 2021, with the first phase due to be completed by mid-December this year. That will see the surgery move into a bespoke extension to its existing building that has been carefully designed to meet all its needs.
Advertisement
As architect Esther Male of CCD explained, the challenge was in designing the site and workplans so that the medical centre could remain fully operational at all times: “That principle became established fairly early on. We knew the doctors needed their accommodation improved, but they also needed to provide continuity of service while the work was going on. It quickly became apparent that the only way to do that was to first build the new facilities for the surgery, and then once the staff had moved in there, to convert the existing building for alternative uses.”
It is that initial phase of the project that is on site at the moment – creating a spacious surgery area with excellent access, along with first floor administration space. For Esther, that accessibility was key for a number of reasons, “It’s hugely important that the surgery is very accessible as we could get a whole range of people needing that additional space to manoeuvre around the building. Additionally, while it’s key for people to be able to get in, they also need to be able to get out easily. It’s not unusual for people to collapse in the surgery and require an ambulance so it was important that emergency help could get in quickly and easily.”
That function of the surgery helped dictate the design, which needed to be negotiated with the Planning Department. The specific requirements meant the building needed to spread out at ground level rather than going up – with administration offices on the upper floors but all treatment spaces downstairs.
While Island Health had been aware of the requirement to expand L’Aumone for some time, it wasn’t until the new Island Development Plan was approved in 2016 that it became more of a possibility. “The new zoning of local centres meant that land the surgery already owned became available for development, which it wasn’t before that,” said Esther. “That became a real driving factor that allowed this to happen.”
THERE WAS A VERY CONSCIOUS DESIGN DECISION MADE TO TRY TO KEEP SOME GREENERY WITHIN THE HEART OF THE LOCAL CENTRE. WE WANT PEOPLE TO FEEL COMFORTABLE GOING TO SEE THEIR DOCTOR AND THE GREENERY REALLY HELPS WITH THAT, SO IT WAS A VERY INTENTIONAL PART OF THE DESIGN.
But with the land being built on a green field in the heart of the local centre, Esther and the team were aware of the potential loss to the area. The building has therefore been designed to retain that green space as much as possible, as Esther explained: “One of the key drivers for the design was to try to keep as much landscaping within the space as we could, and make the building as green as possible. It’s hard to imagine while it’s a building site, but there is going to be a lot of soft landscaping around the building and also a roof terrace area which will have planting, as well as green walls.
“There was a very conscious design decision made to try to keep some greenery within the heart of the local centre. But there’s far more to it than simply aesthetics; we were really aware that the building needs to be an accessible environment within the community. We want people to feel comfortable going to see their doctor and the greenery really helps with that, so it was a very intentional part of the design.”
The current L’Aumone Medical Centre building has stood since the 1970s and it’s hoped this redevelopment will also stand the test of time. But with demand on the medical profession constantly growing, even the new building has been designed with future proofing in mind. The first floor has been constructed with poured concrete to ensure that if further additions are required, the building is ready for them.
PLANNING FOR PANDEMICS
While this project’s dates meant that work on site was not affected by the island’s lockdowns, the planning stages at the start of the project were impacted by Covid. However, the very purpose of the building means the effects of the pandemic are far more wideranging than delays to work.
“The foresight of the doctors meant that pandemic planning was part of the brief before Covid,” said Esther. “An important design feature of the surgery is that it can actually be split in two if necessary to create a ‘clean’ side and a ‘dirty’ side. There are divisions down the corridors and the ability to use a fire escape doorway as a separate entrance to the building.”
THE BUILDING BREAKDOWN
The substantial extension to the existing building will be home to 12 consulting rooms in a much more generously spaced surgery. The current outdated building has seven small consulting rooms, so the extra space will also be used for treatments such as physiotherapy or minor treatments and operations. Upstairs will provide space for the surgery’s adminstrative staff.
Linked to the new building by a glass walkway, the former consulting rooms will become an expanded pharmacy space to offer customers a better service and experience. The old pharmacy and administrative space will then be converted into space for an ancillary healthcare provider, with that work not expected to finish until later next year.




