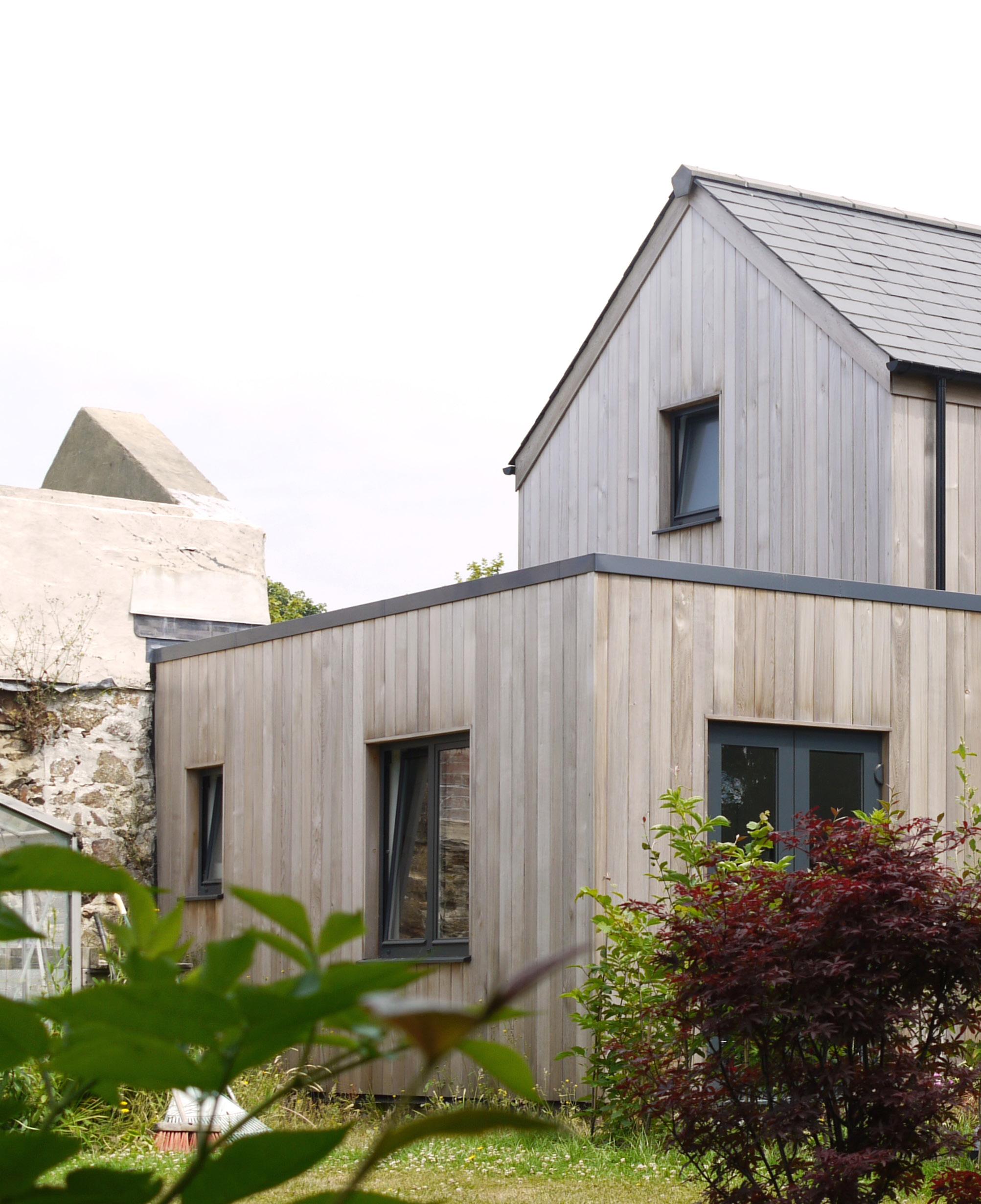
8 minute read
Cedar House
Nestled among the traditional farmhouses that dominate the St Martin’s conservation area, the newly constructed Cedar House could seem an anomaly. Instead, the building combines the best of old and new materials to settle naturally into the landscape – with the wooden cladding that lends the house its name helping it blend into its semi-rural surroundings.
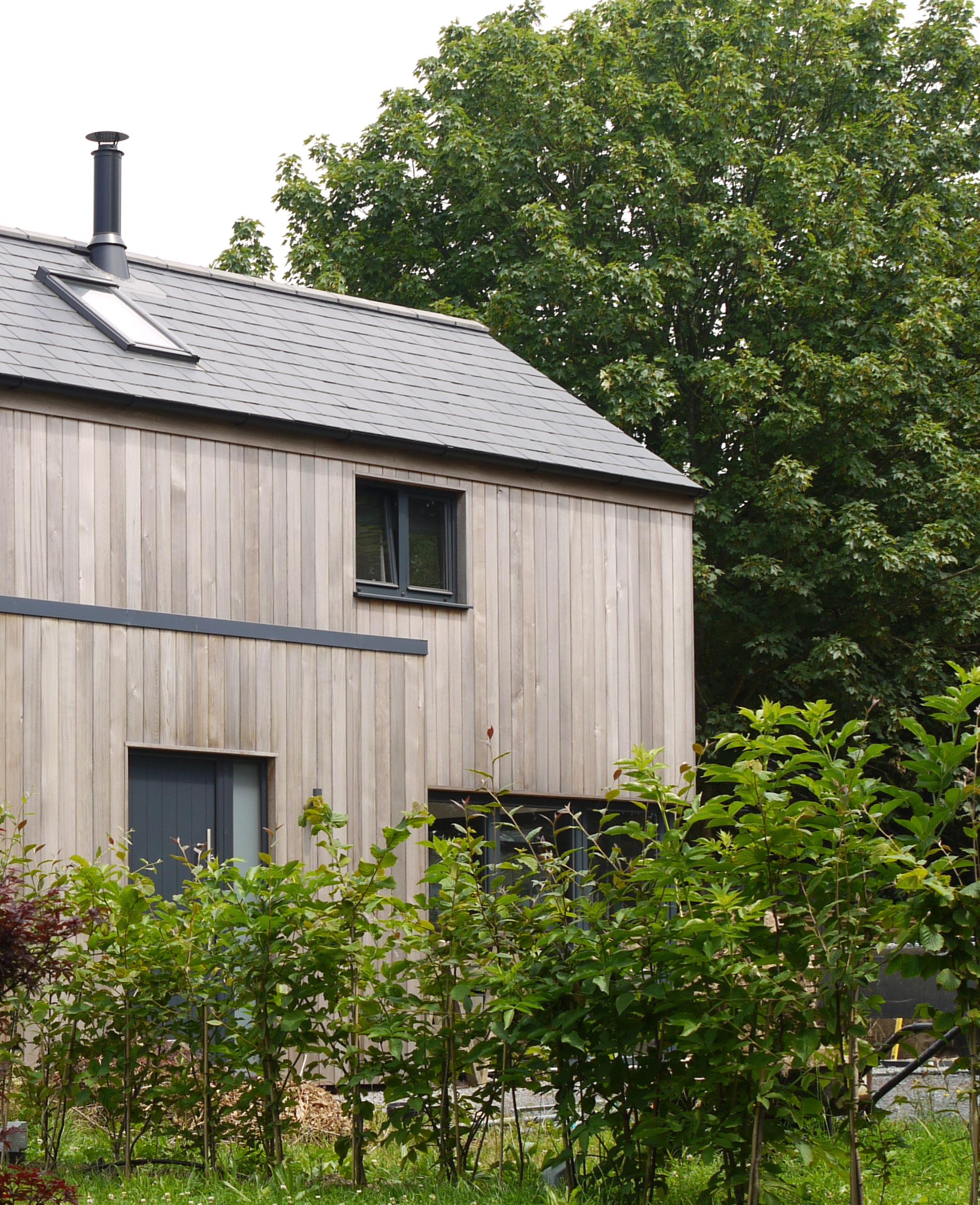
Advertisement
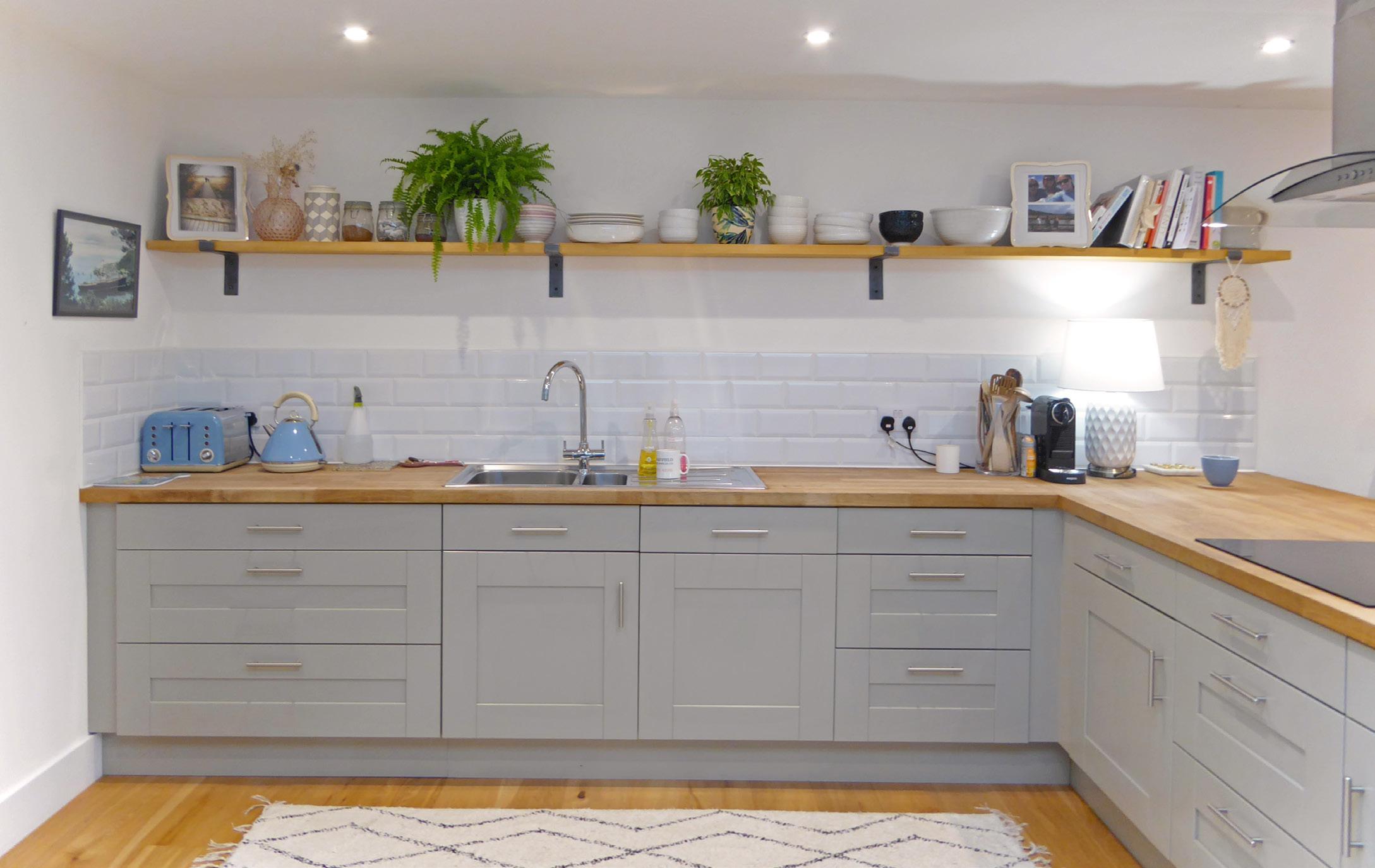
When the client first approached Turnstone Architects about the project, the house on the site was a flat-roofed, chalet style building in poor condition. Planning permission had been granted for change of use for the building from being an annexe to the main farmhouse on the site to a separate dwelling, and the client was keen to demolish the existing structure and start again with a new building.
For architect Debbie Joyce, the project was a great opportunity to create something special: “While the current building had no architectural merit, the site itself had a huge amount of potential. Right next to the house was the remains of an old granite barn, which was a nice feature we were immediately keen to incorporate. The house also had a lovely aspect which we knew we wanted to maximise.” The client wanted to keep the new house in the same location as the old to ensure that it didn’t encroach too much on the main farmhouse and affect its outlook. Luckily, that wasn’t too much of an issue from an architectural point of view, as Debbie explained: “The house hugged the boundary of the neighbouring property which posed a few challenges when it came to building, but it also meant that the house would have a really nice orientation. The boundary wall was to the north so the house could have views to the south and east, which are of a wooded agricultural field. Having the windows looking south and east ensured that the living spaces and bedrooms would get plenty of light, which is always important.”
The concept of the house began with the existing granite barn, with the design then incorporating a contrasting lightweight extension MATERIAL MADE PERFECT SENSE. WE WANTED THE HOUSE TO HAVE A VERY DIFFERENT LOOK TO THE FARMHOUSE BUT STILL REFLECT ITS AGRICULTURAL ORIGINS AND THE OUTBUILDING IT ORIGINALLY WAS.
with timber cladding that would reflect the building’s agricultural origins yet give it a character distinctive from the granite-built neighbouring farmhouse.
“We chose Western Red Cedar cladding as the contrasting material due to the fact it blended in so well to the wooded setting. The client is also a tree surgeon so the material made perfect sense. We wanted the house to have a very different look to the farmhouse but still reflect its agricultural origins and the outbuilding it originally was,” said Debbie.
While the original idea was to keep the existing barn structure, when contractor Sam Wells started work it became clear that was going to be difficult. “Initially we planned to underpin the boundary wall and remove the south wall, but when we looked at how we could safely disassemble the walls we realised that safely underpinning them wouldn’t be possible,” said Sam. “Together with the engineers we decided that the walls would need to be demolished and then rebuilt as cavity walls where needed. It was a practical decision but also ended up being for the best aesthetically as the stonemasons were able to choose the nicest granite and we ended up with a much better result.”
Sam’s job was to construct the new house with a flat-roofed open plan kitchen and living space in what had previously been the barn, along with a newly-built master bedroom and bathroom upstairs and a ground floor second bedroom and bathroom.
The clients are friends of Sam’s, which helped when it came to working closely together on the build: “They were quite flexible to changing things as the build progressed and listening to TOGETHER WITH THE ENGINEERS WE DECIDED THAT THE WALLS WOULD NEED TO BE DEMOLISHED AND THEN REBUILT AS CAVITY WALLS WHERE NEEDED. advice, obviously as long as we stayed within the budget. I was able to guide them to an extent on where it was worth spending the money and where things could be cut back a little. We added in items such as underfloor heating which hadn’t been in the original plan. And we also made sure all the structural elements were of excellent quality, as was the all-important glazing, and always looked for the best product available for the budget.”
The glazing was a key feature of the house, with large sliding doors opening the living space to the outside area and rooflights being incorporated into the kitchen and utility spaces to ensure all available light was utilised. The result is light, airy rooms that feel spacious despite the house’s relatively small footprint, and have a real connection to the rest of the site.
Providing structural and civil engineering design consultancy in Guernsey for over 45 years.
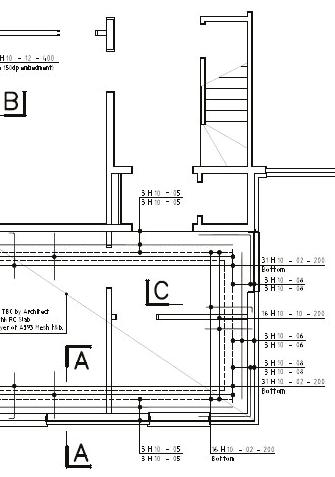
Proud to be a part of the design team on the Cedar House project, along with 8 other nominated projects.

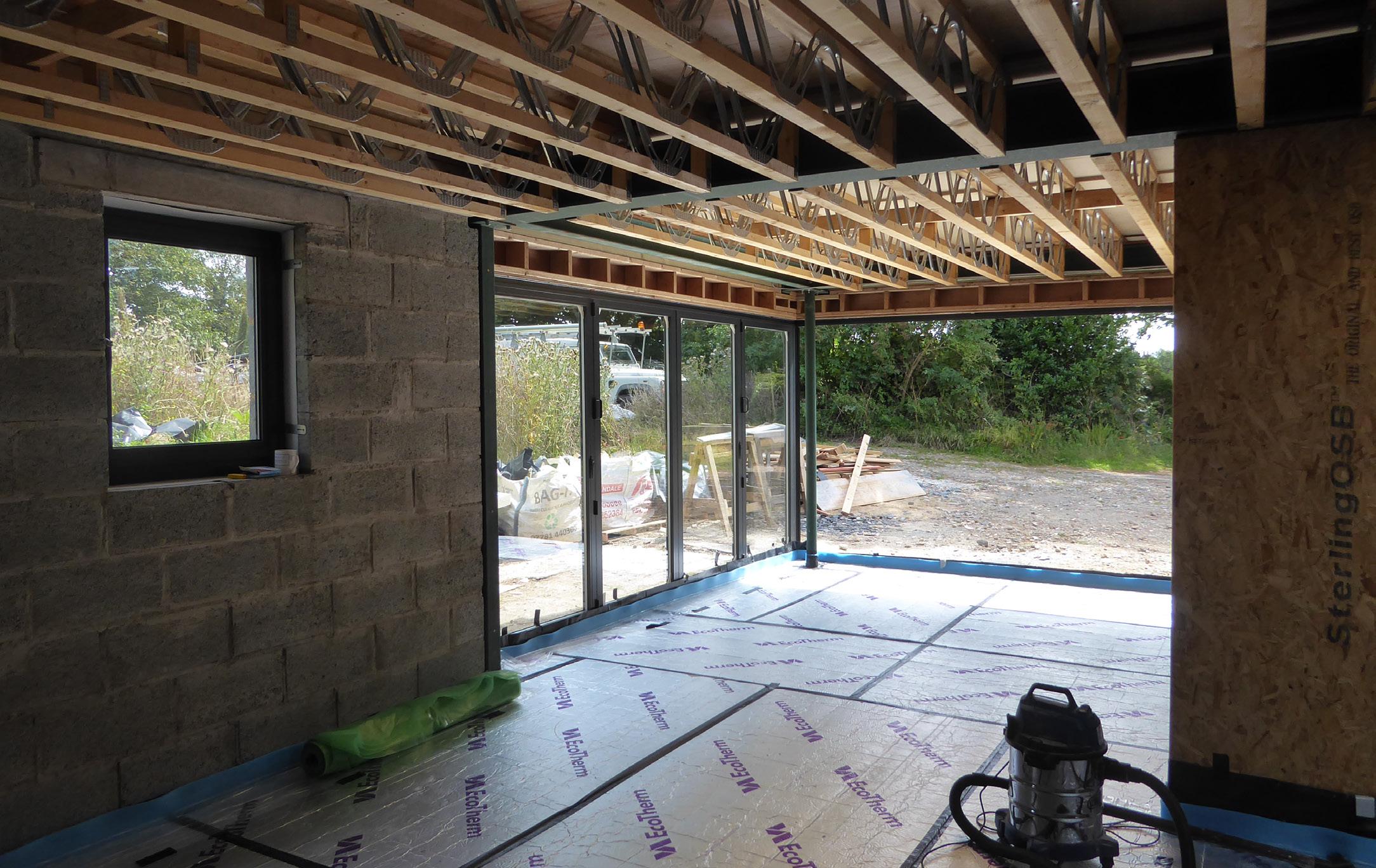
While the house sits together as one, the contrasting materials highlight the two separate parts of the build. The ‘barn’ section is a cavity construction with granite outer leaf using stone from the original barn, while an efficient timber frame construction was used on the rest of the building with eco joists for the first floor and concrete floor construction to the ground floor.
For Sam, that timber frame was a crucial part of the process and one that he had to ensure was just right. “The timber frame was manufactured off-site by Norman Piette and then brought in. During the engineering process there was a lot of going back and forth between the engineers, the timber frame engineers and myself over how exactly it was going to work,” said Sam. “But once the panels turned up on site numbered and ready to go it was actually a really nice way to build and we were able to get everything up really quickly once we started. Obviously it was crucial that the steel work was all correct but luckily we didn’t have any problems.”
With the structure of the house complete, the cladding was a key part of the build, and the design. For Debbie, cedar was the clear choice: “When we were working on the design, we did a few 3D renders using black stained cladding and other finishes, but the weathering you get with cedar and that lovely grey finish sat so naturally in the landscape - it was very obvious it was the right material.”
For Sam, the cladding was a satisfying part of the build process, but one that took some time and care: “There are challenges with it as a material. When it arrived on site the wood was green so still had a high moisture content. We had to leave it to stabilise for six weeks before I was happy to use it. Cedar naturally expands and contracts so you have to ensure that you install it at exactly the right point to allow for the movement. Within the space of a year, the gaps between the boards can change from anything to 1mm to 5mm, so over a 10 metre long building the wood is moving half a metre in length. We needed to make sure we installed it at the right time with the right gaps, which we managed to do. Now it has weathered really nicely and evenly – it’s a great material to work with.”
THE WEATHERING YOU GET WITH CEDAR AND THAT LOVELY GREY FINISH SAT SO NATURALLY IN THE LANDSCAPE IT WAS VERY OBVIOUS IT WAS THE RIGHT MATERIAL While the house maximised its use of natural materials, it also aimed to minimise its environmental impact. For Sam, it is a good example of what can be done within a limited budget: “This is a fairly low-tech build which is still achieving good results in terms of sustainability and environmental friendliness. It is well-insulated and wellconstructed so it doesn’t lose much energy or need much heating. The clients decided to put an electric boiler in at this
stage, but the house has been future-proofed in terms of air source heat pump technology, which can be bolted on later – as could solar panels or other renewable energy sources.”
Altogether Cedar House took just over a year from start to finish, although landscaping and some work to the garden took place after completion. Now, with that work complete, the clients are so happy with it they are already looking to develop it even further. They are soon starting phase two of the project to turn the property into a larger family home with a third bedroom and home office on the ground floor, meaning more people can enjoy the location and the design.
Cedar House has been shortlisted in the Guernsey Design Awards 2020 in the ‘Single Residential New Build’ category.
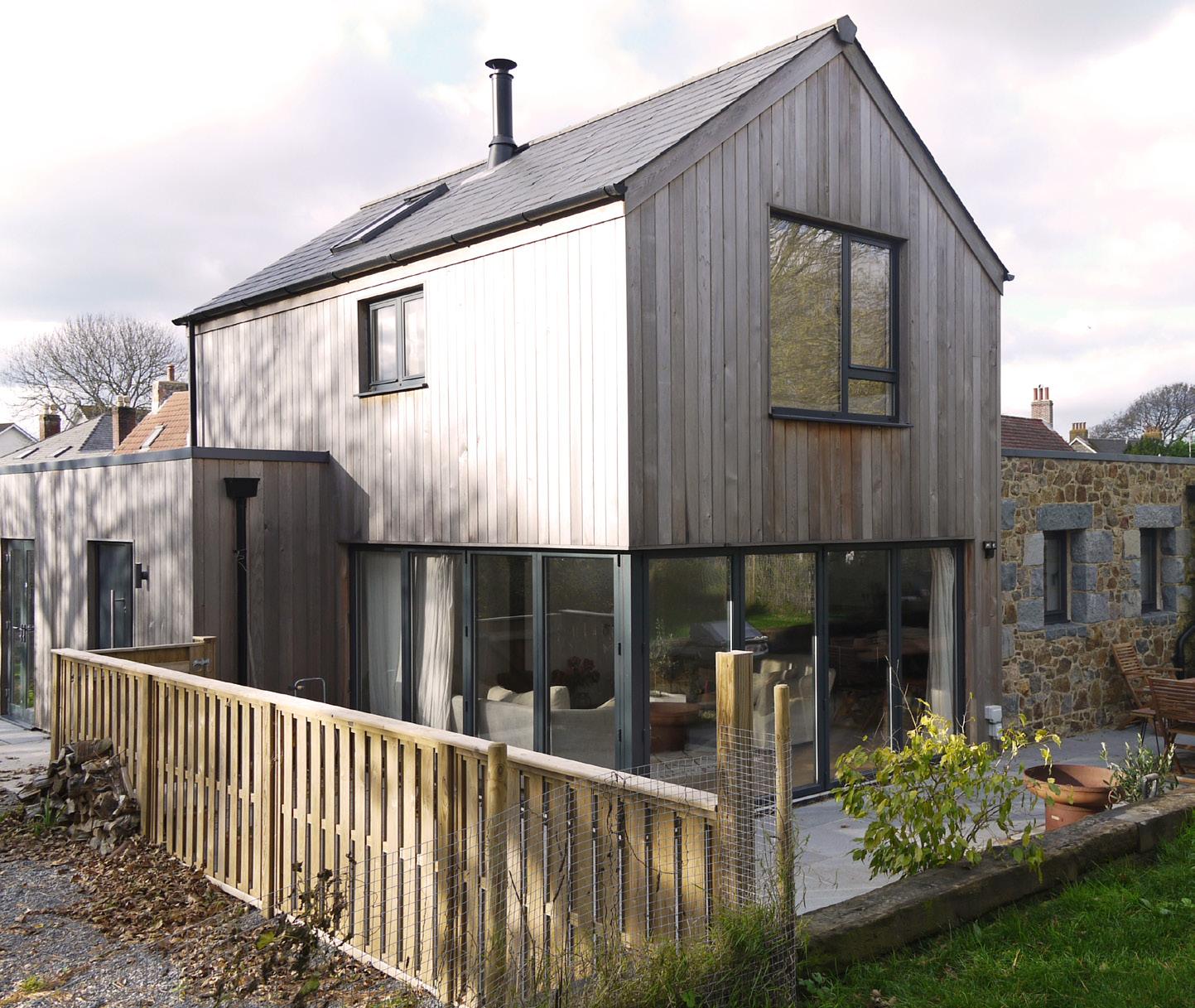
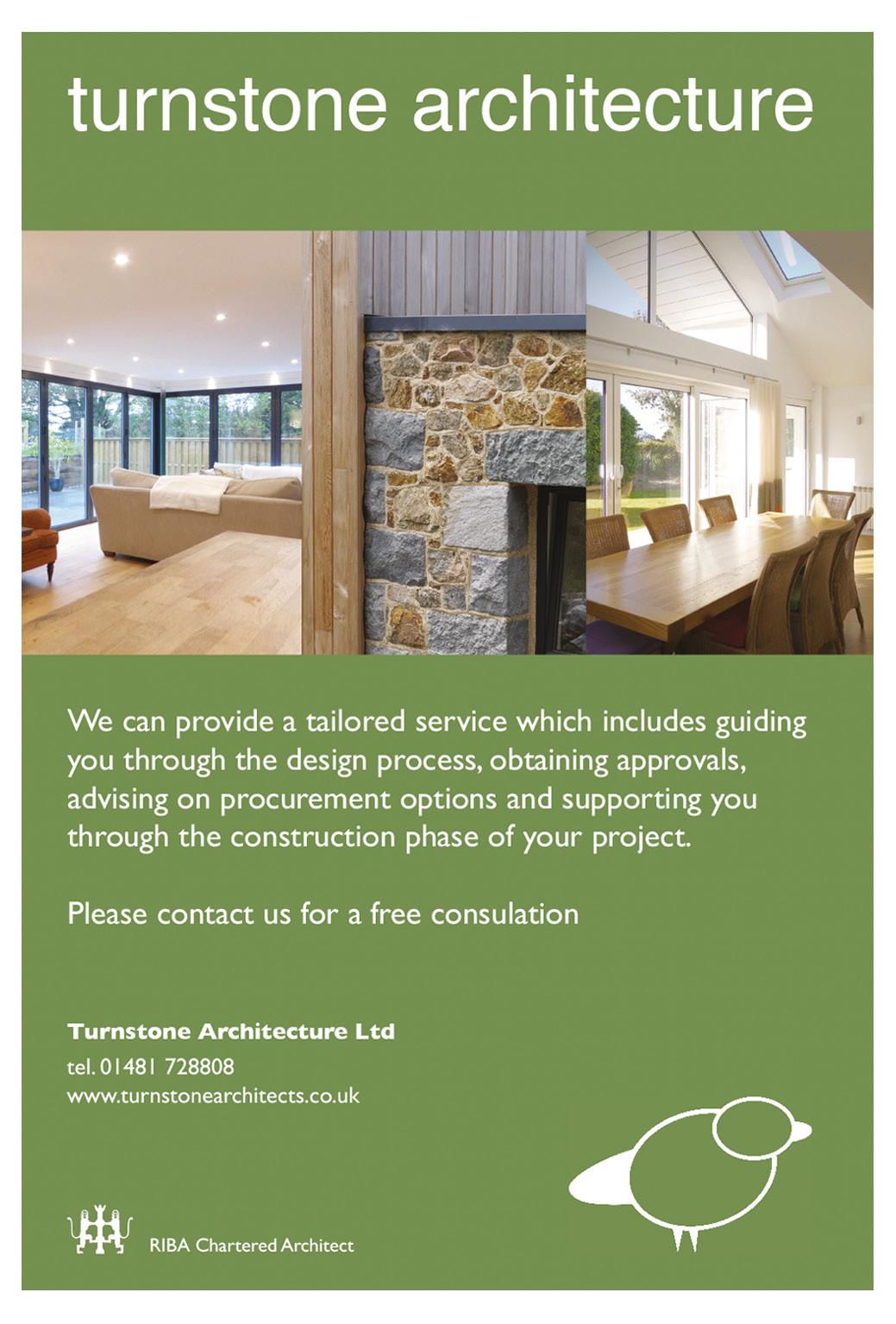
THE CONTRACTORS
• Turnstone Architecture
• Wells Construction & Engineering
• Dorey, Lyle & Ashman
• T C Carpentry
• Apollo Electrical
• D W Plumbing
• Milestone Masonry








