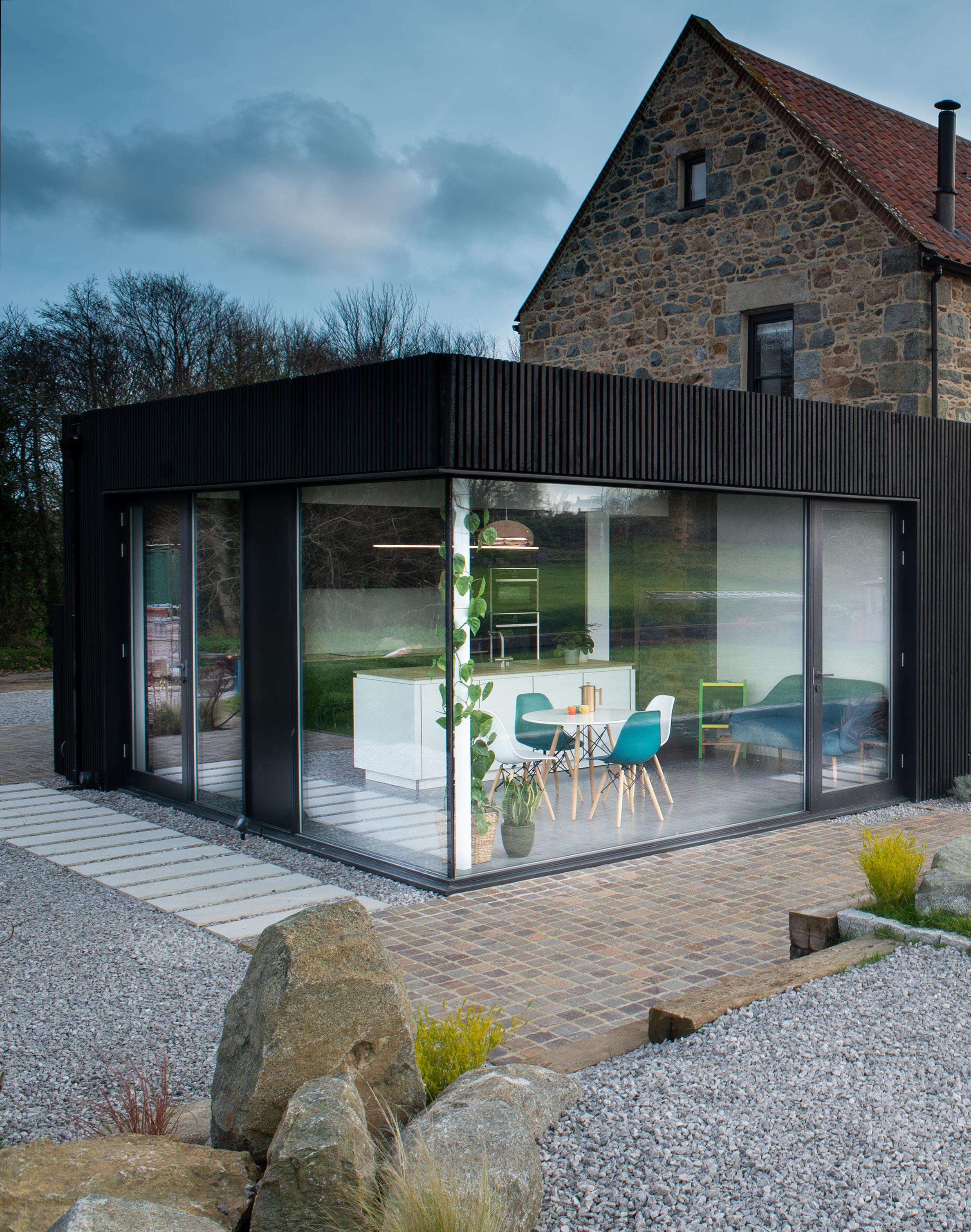
10 minute read
Le Prinsaeu

When architect Jamie Le Gallez was looking to return to the island a few years ago, he knew he would like his family’s new home to be a building he could put his own stamp on. He didn’t expect the property to end up being a major renovation and extension project to a listed structure within eyesight of his childhood home. But with Le Prinseau that is what they’ve achieved; it’s their perfect family home.
Advertisement
Innovative garden design | Bespoke landscaping | Qualified garden care
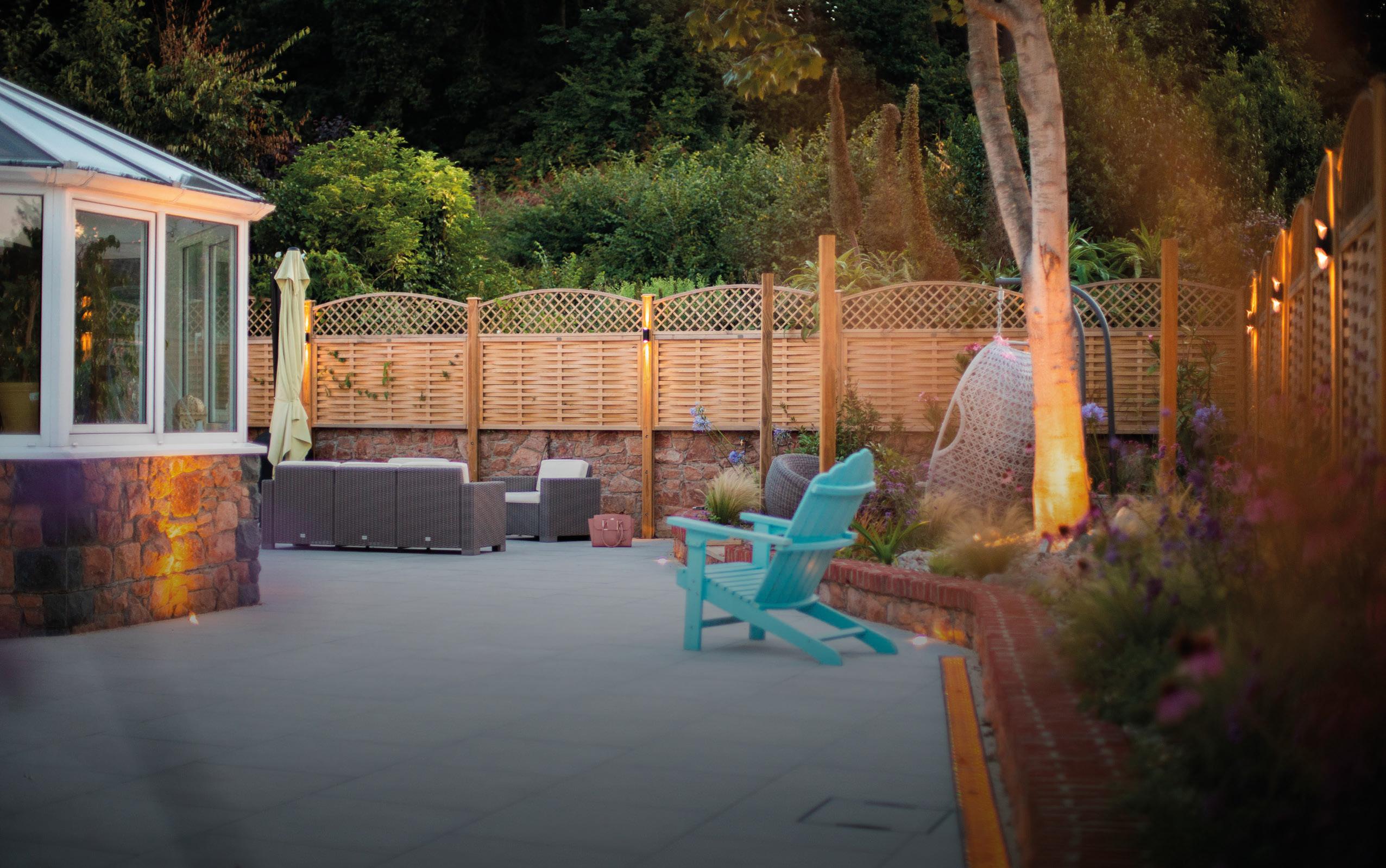
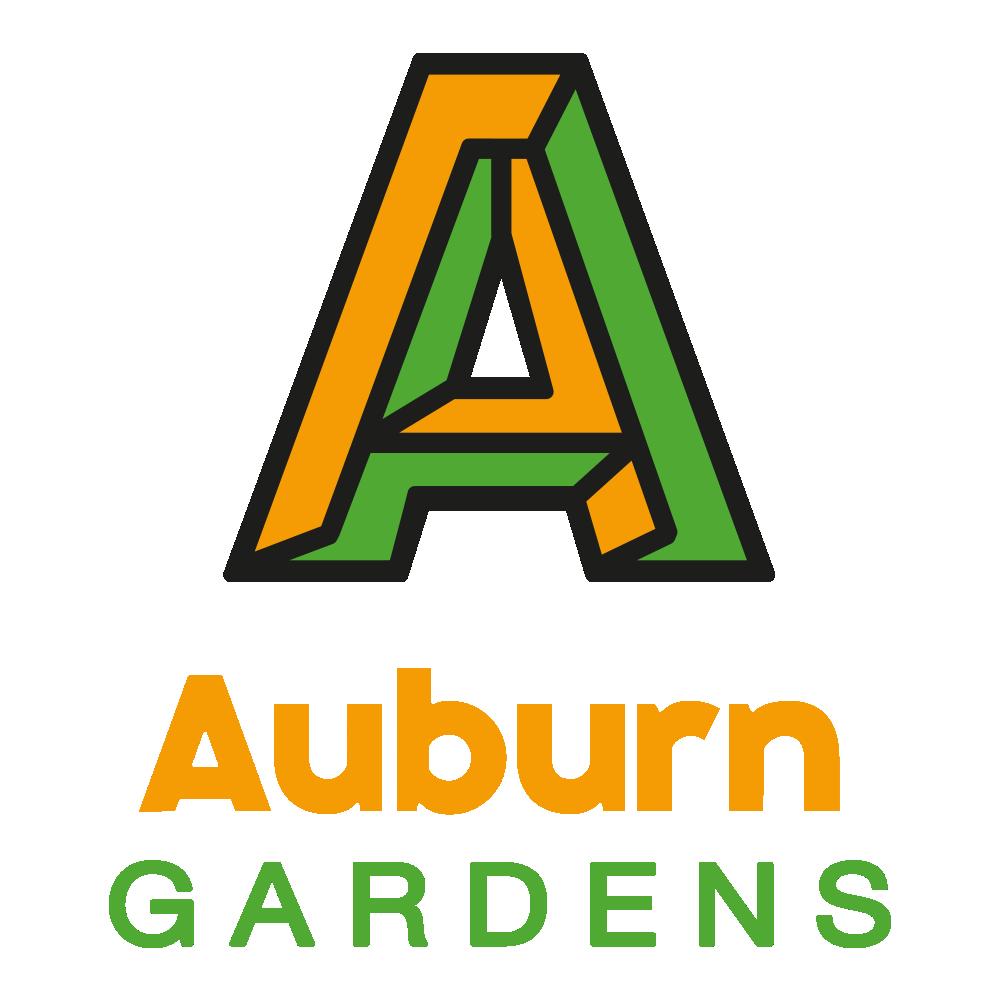
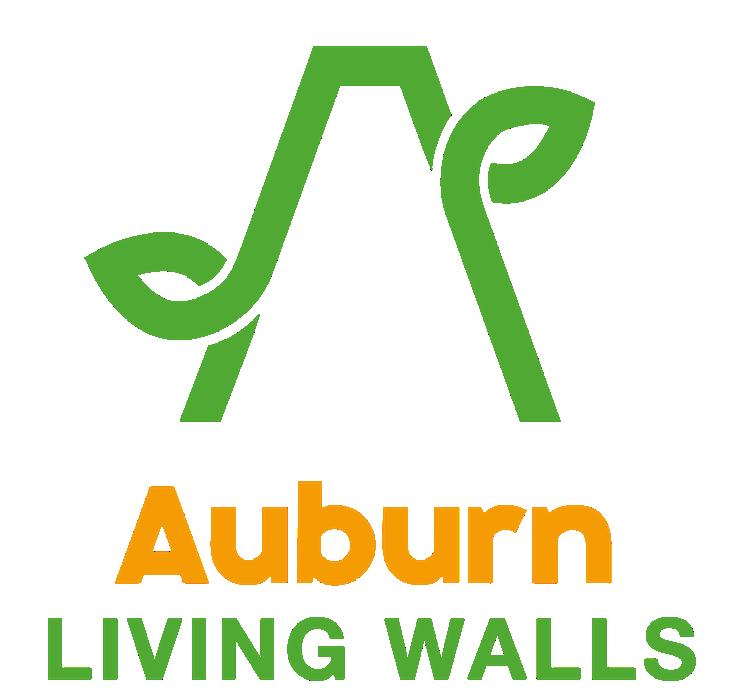

Living walls | Living pictures Exotic plant supply | Plant care packages
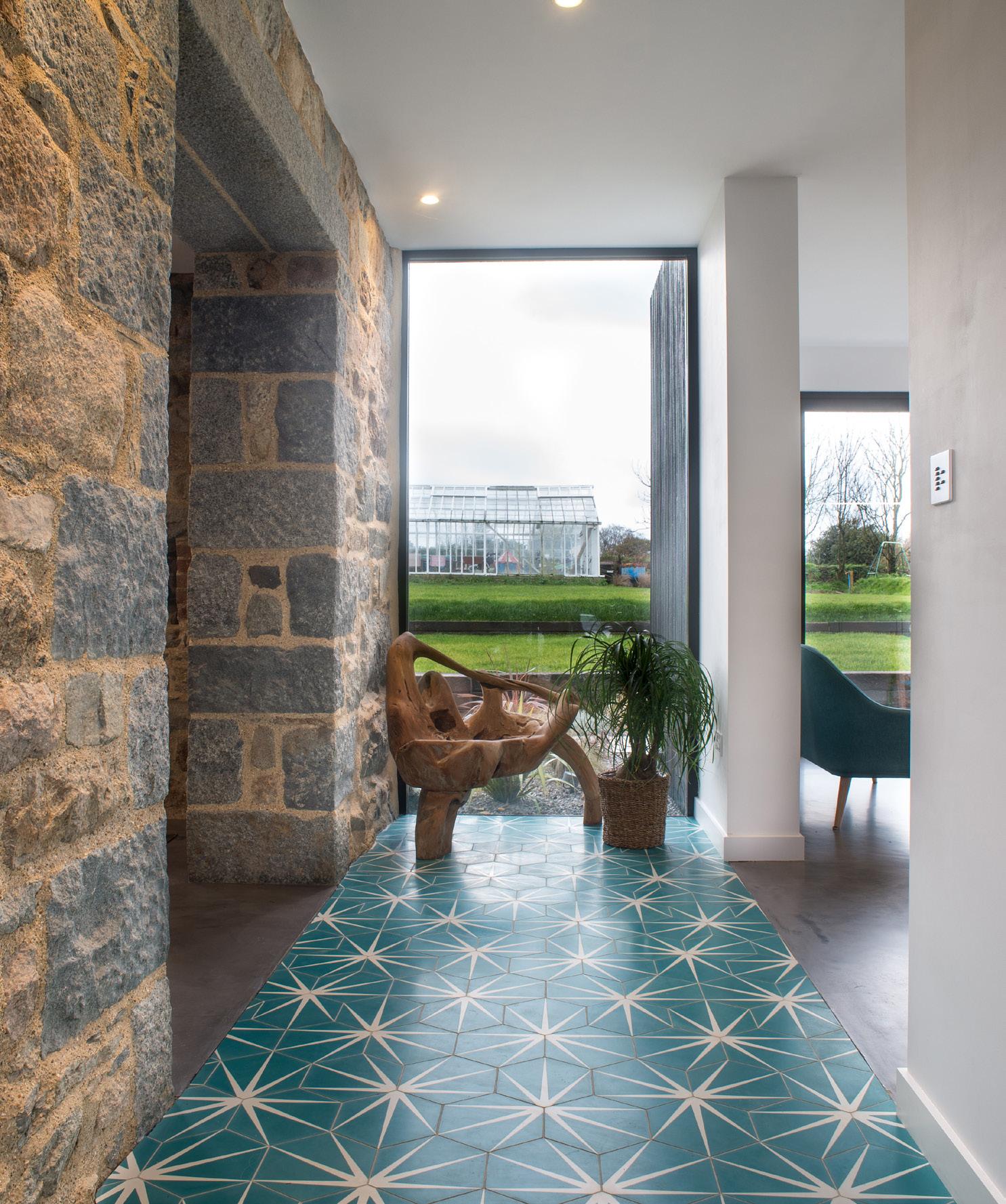
Jamie Le Gallez has his roots firmly in St Saviour’s – growing up playing football at Sylvans and enjoying being outdoors near his family’s rural home. Three and a half years ago, he and his wife were looking to relocate back to the island from the UK.
“A friend of my father’s mentioned that some barns and land near to my parents’ property were being put up for sealed auction. The barns already had planning permission for change of use so we decided it was worth putting in an offer to see what happened. We ended up being successful and that was the start of this project.” It was a project that has sensitively renovated a dilapidated 19th century listed barn into a modern, stylish home that is full of character yet also ideally suited to Jamie’s family of four.
“When we bought it, it was in a very poor state. The listed building dated back to 1858 and had a large lean-to extension added to the side which held an agricultural boiler system. It was a two storey building with a rather dilapidated roof in need of major attention.
“Outside the rear garden ground level was two and a half feet higher than the internal floor level, which we knew would need to AS AN ARCHITECT, THE IDEA OF BUILDING OUR FAMILY HOME TO OUR OWN SPECIFICATIONS AND STYLE WAS A RARE OPPORTUNITY THAT I WAS DETERMINED TO TAKE FULL ADVANTAGE OF.
be excavated. There were also two old pig stys with corrugated metal roofs and modern neglected metal garage doors. One still had good original granite walls, old troughs and solid stone floors so we thought it had the potential to be retained and used in some form in the future but the other was beyond repair.”
While many people would have found the prospect terrifying, Jamie says it didn’t daunt him in the slightest. Instead, it was an exciting opportunity to work closely with his family to create a modern piece architecture that they could call home.
Aware that it was to be their home, Jamie kept his family involved from the outset. From the day he found out that they had won the auction, he started sketching and creating models with his wife of how they might want the house to look and function.
THE CONTRACTORS
• SOUP Architects • Homefield Services • Tommy Bougourd • R & D De Jersey • Surface • Channel Island Ceramics • DHS • Norman Piette • Guernsey Building Supplies • Clive’s Painting and Decorating • Auburn Gardens • Acorn Interiors • Sensible Home Technology • Stainless Steel Fabrications • Babbé McCathie Ltd “My wife and I had done quite a lot of travelling around Europe to see and appreciate modern architecture. Work we had seen in Barcelona, Paris and Italy all fed into our ideas of what we wanted for our own home. From a lovely hotel in Italy, which had a two storey high mezzanine with a library, to Le Corbusier’s wide galleries in France looking down into voids – we were able to incorporate some those ideas into our own more modest spaces. The idea of having glimpses of rooms in sequence through the house, and multiple heights in the spaces throughout the building, became a strong design criteria. I think being able to move between single, double and even triple height spaces has led to a healthier, happier experience in the house. The triple height space also allows you to appreciate the scale and proportions of the original barn.” While the design of the inside was clearly key, so too was the outside. The rural landscape was part of the attraction of the house, and something Jamie wanted to maximise. Coming into his semiprivate drive, you can see the entire way through the house and out to the rural aspect beyond. It emphasis the agricultural identity of the property, while the large framed picture windows add modernity.
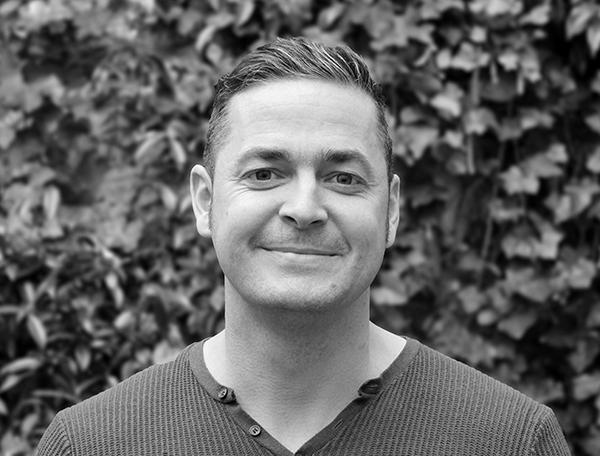
For the family, it was very important to respect the history of the barn
Jamie Le Gallez
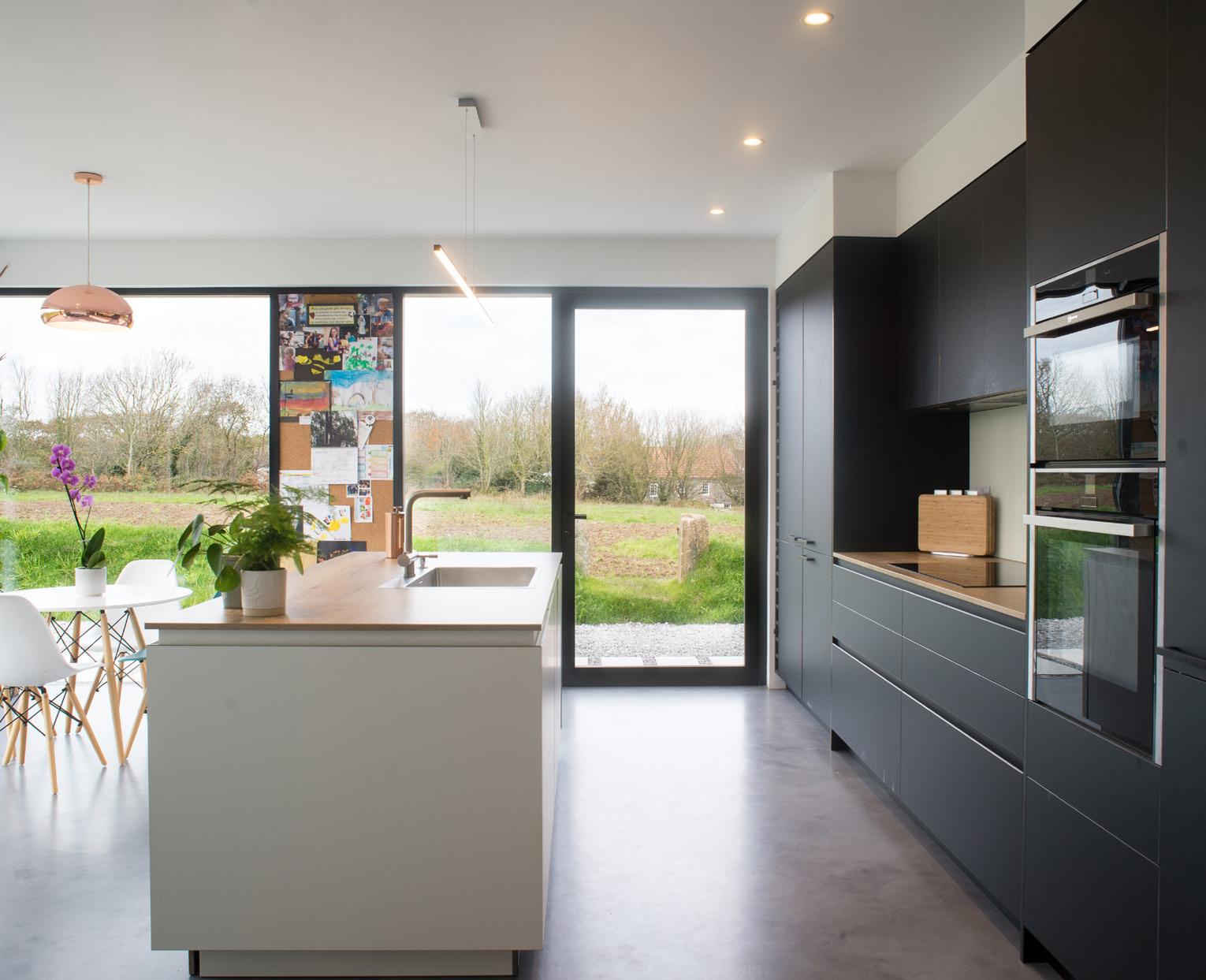
even as they looked to make it suitable for 21st century living. The structure had been standing on the site since 1858 and Jamie was keen for it retain its own identity throughout the renovations.
“We were always determined to be sensitive to the historic nature of the building and conducted extensive research into how we could renovate it while keeping the structure intact. The design was heavily influenced by the existing openings, beams and proportions of the barn – with windows and room sizes and layouts dependent on what was already in place. The large timber joists and rafters that are now such a feature were original to the property, which was why we went to such an effort to retain and incorporate them within the design.”
Upon entering the barn, it is clear how much attention was paid to

BABBÉ MCCATHIE ARE PROUD TO HAVE WORKED CLOSELY WITH JAMIE LE GALLEZ AND SOUP ARCHITECTS ON LE PRINSAEU
STRUCTURAL ENGINEERING | CIVIL ENGINEERING CONSULTANCY AND GUIDANCE | SURVEYS AND REPORTS | 3D MODELLING SER CERTIFICATION | TEMPORARY WORKS DESIGN
1st Floor Caslon Court, Pitronnerie Road, St Peter Port, Guernsey, GY1 2RW W: www.bmlgsy.com E: admin@bmlgsy.com T: 01481 714344
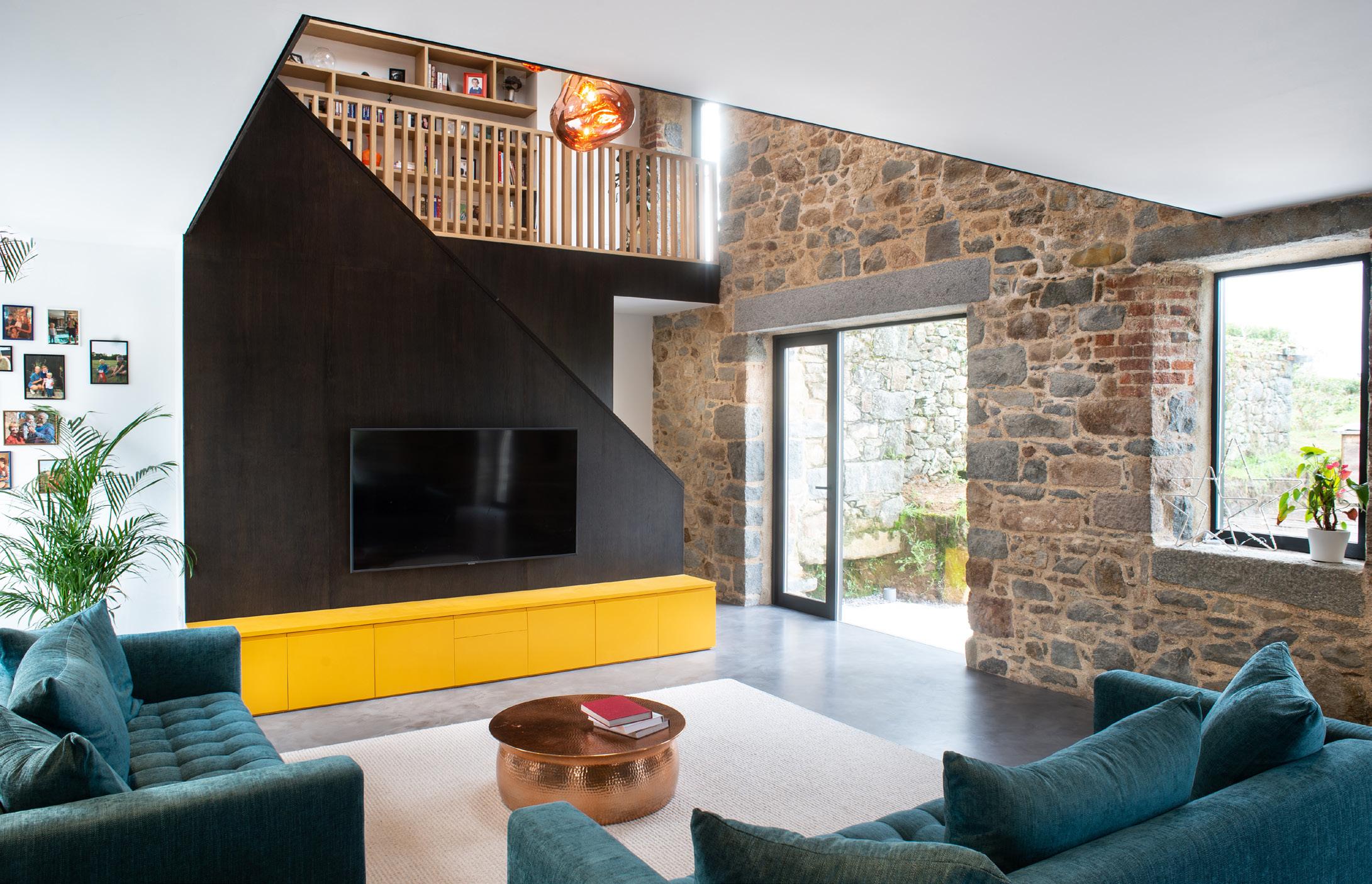
respecting the building’s history – from the antique agricultural implements that sit in the corner of the living room to the original timber cider press which was found inside the barn and has been retained in the renovated building, and now makes a real focal point of the living space.
From the start, Jamie knew that the traditional barn would need an extension to provide modern facilities necessary for his family. It was also clear that this should be a very different structure that would clearly leave the barn with its own identity, yet add interest and appeal to the property.
“Part of the approach was to have a completely modern intervention that was still harmonious with the existing granite building and didn’t detract from it. The barn has been here for 150 years and so we wanted to keep the originality of that structure. It took some time and research to look into the different finishes we could use on the extension – I considered render, cedar, various boardings, and around 10 different colours for the windows – but when the final material palette of black timber windows and charred cedar vertical cladding came together it was clear that was the right approach for the building.”
Guernsey’s Planning and Heritage Departments agreed to the design and the relevant permissions were obtained following a series of productive and essential preplanning meetings. With the design finalised and permissions in place, building work could start.
IT WAS ALSO CLEAR THAT THIS SHOULD BE A VERY DIFFERENT STRUCTURE THAT WOULD CLEARLY LEAVE THE BARN WITH ITS OWN IDENTITY, YET ADD INTEREST AND APPEAL TO THE PROPERTY. Jamie’s family had been key to him finding the property, and that involvement continued throughout the build. His brother Jules was the main contractor on the project with his company, Homefield Services – and it was certainly a job that would require his full attention.
“When we stripped the building back, there were a lot of defects within the existing structure. The granite walls had been built as two skins sandwiched together and the far one on the south wall had started to bow. We needed to take that wall out and rebuild half of it which was a fairly major job and required additional input and permissions of the Planning Department. At the same time, we had to underpin the whole barn and shore up the gable wall. Luckily the structural survey showed that the jack rafters and the king rafters were solid so that was certainly a help.”
The house is clearly delineated between old and new – with the traditional barn housing bedrooms, living spaces, study and dining
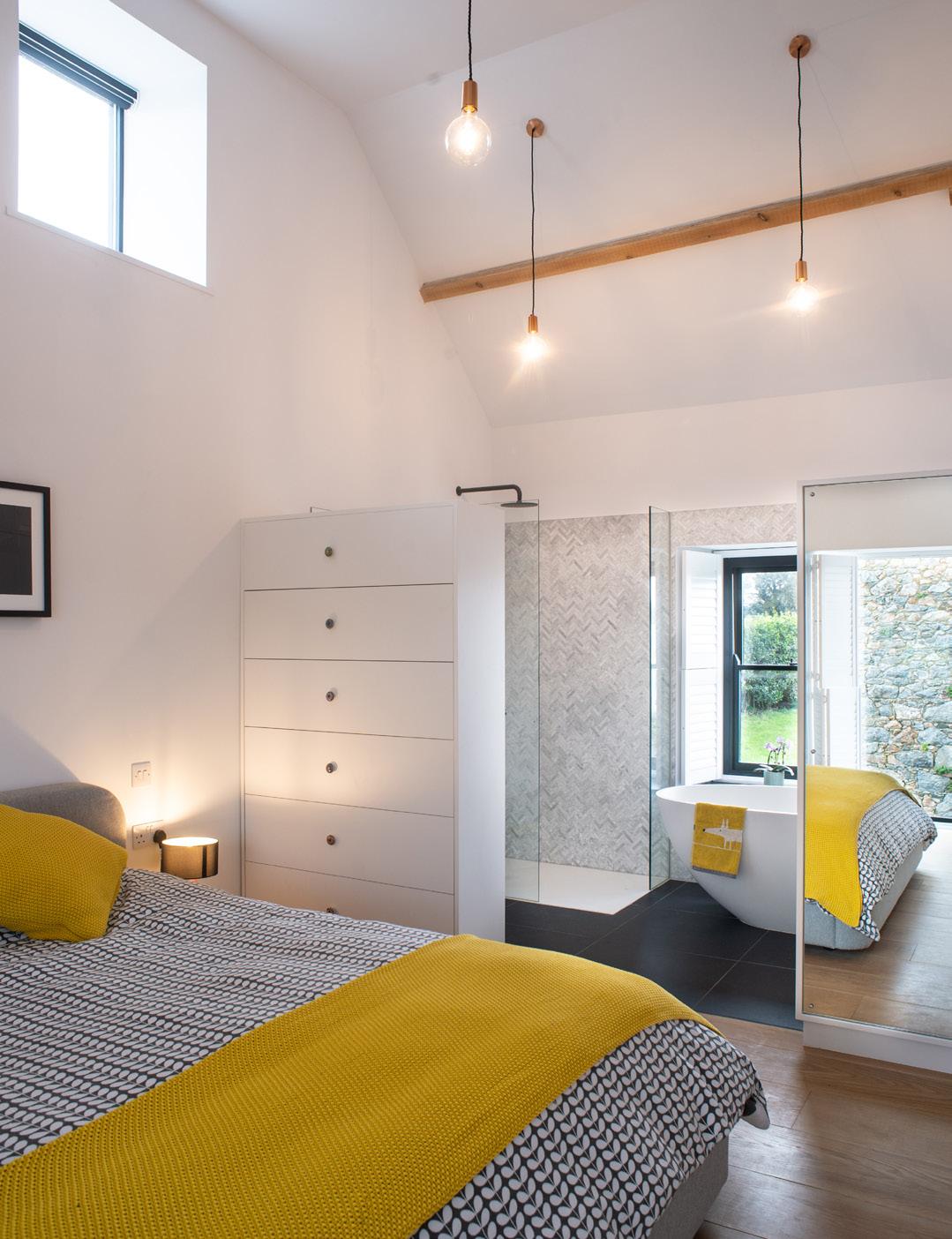
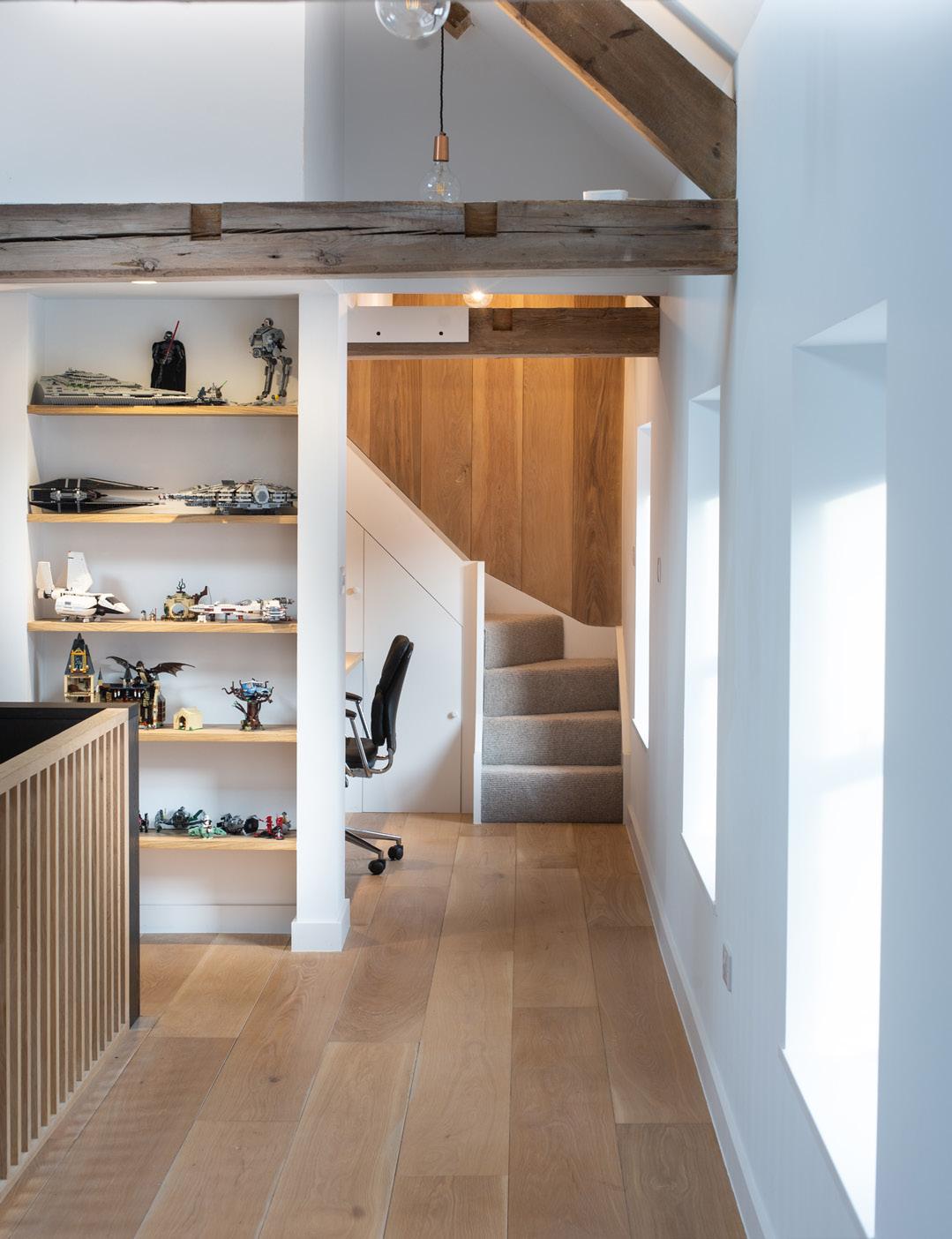
area, while the new extension is home to the kitchen along with practical space such as the utility room. A natural, tactile and muted palette of materials complement the existing granite barn structure while sensitive detailing creates harmonious transitions between different materials.
“The charred cedar cladding was absolutely the right decision for the look of the house, and I actually burned all the timber myself before Jules and his team installed it. As the farmhouse is granite I wanted to bring something in that was also a natural material with texture and depth that wouldn’t look flat against it. The material needed to be modern but have the material richness that the barn has, and the charred cedar certainly does that.”
The house took almost two years to complete, with Jamie helping out by working on site at weekends alongside his day job as a director at SOUP Architects. But he’s clear that it was the team that got the job done to his high standards.
“As an architect building my own house, I was probably a very demanding client as I knew exactly what I wanted and the quality I expected. But the contractor and the whole team of sub-contractors were absolutely excellent. Their attention to detail was outstanding throughout the project and the quality of the craftsmanship was fantastic. This wasn’t an easy building to work on, but they did a great job on everything from the structural work to the finishing touches that have really made the house.”
Le Prinsaeu is notable for its appearance, but some of its benefits are not due to aesthetics. Despite the barn’s age, the renovations mean that the house THE CONTRACTOR AND THE WHOLE TEAM OF SUB-CONTRACTORS WERE ABSOLUTELY EXCELLENT. THEIR ATTENTION TO DETAIL WAS OUTSTANDING THROUGHOUT THE PROJECT AND THE QUALITY OF THE CRAFTSMANSHIP WAS FANTASTIC has a high thermal performance beyond the requirements for a new build and uses relatively low energy. The installation of an air source heat pump also ensures the house is not reliant on fossil fuels for heating. Altogether, it’s made the property not only attractive to look at, but a lovely place to live – and that’s something Jamie and his family appreciate every day.
“It was all totally worth it as the whole family is really happy with the house. Our family interaction has increased because of the layout of the house, but it is also future proofed in case we want more privacy between areas in the future. This is certainly our long term home and we will enjoy every day living here.”

