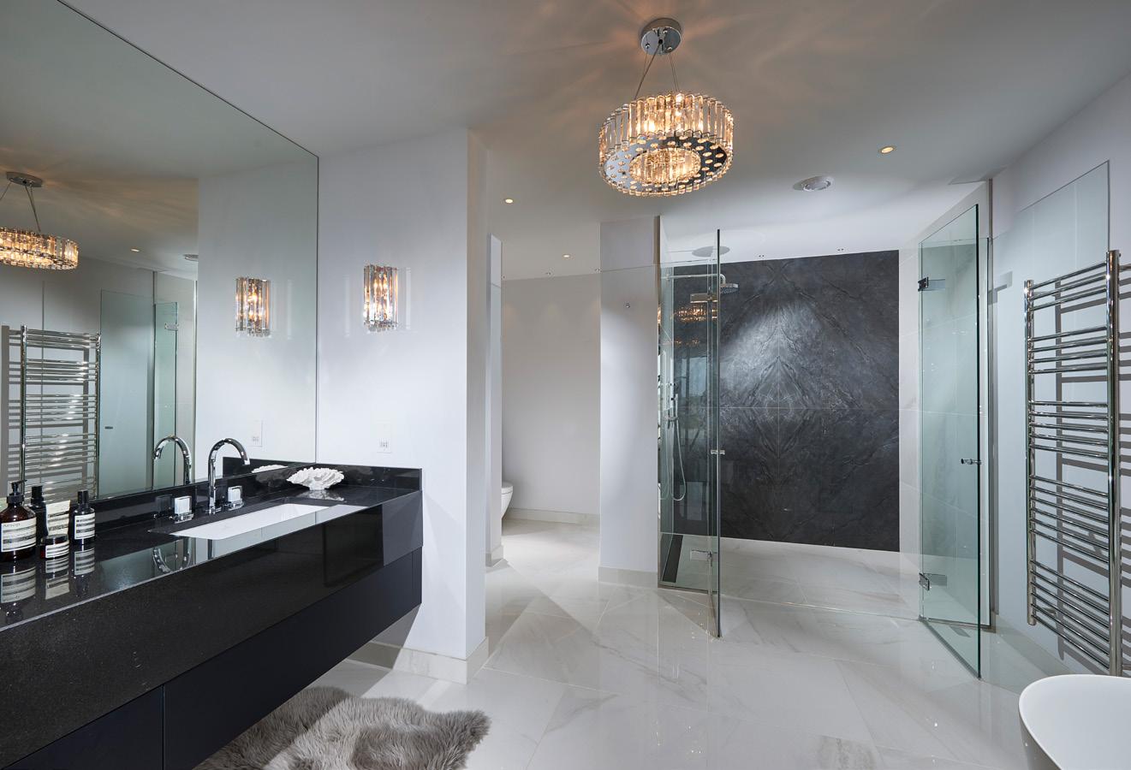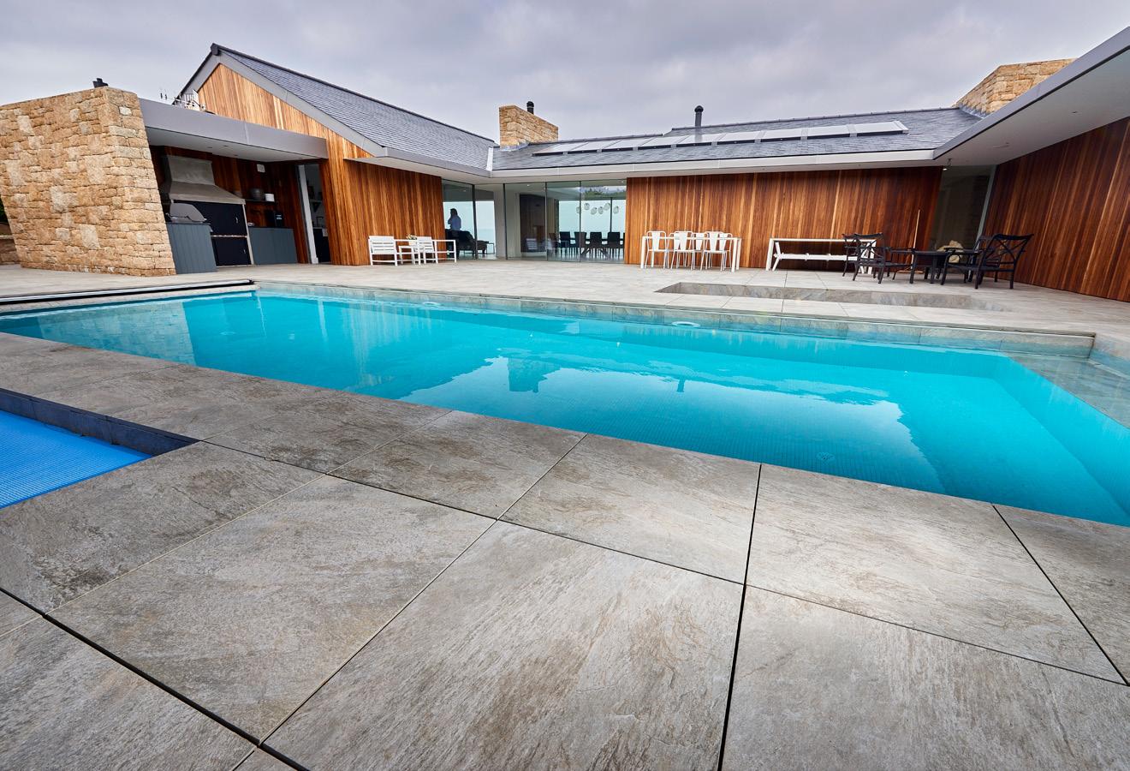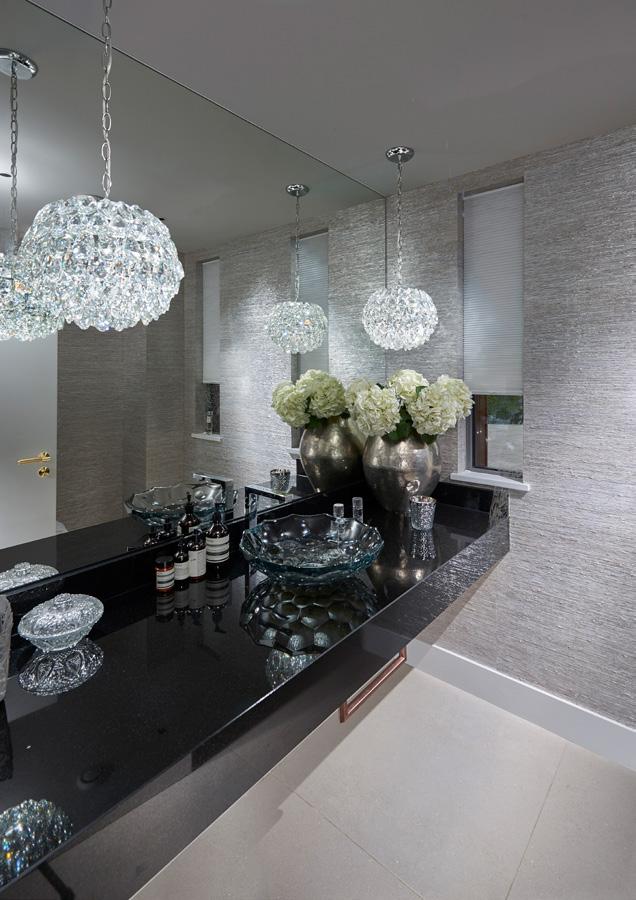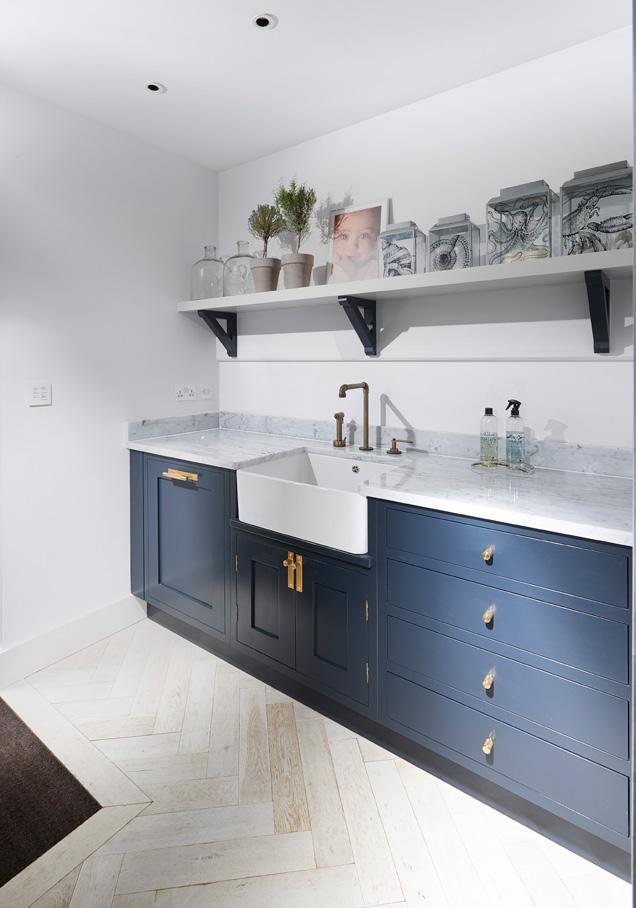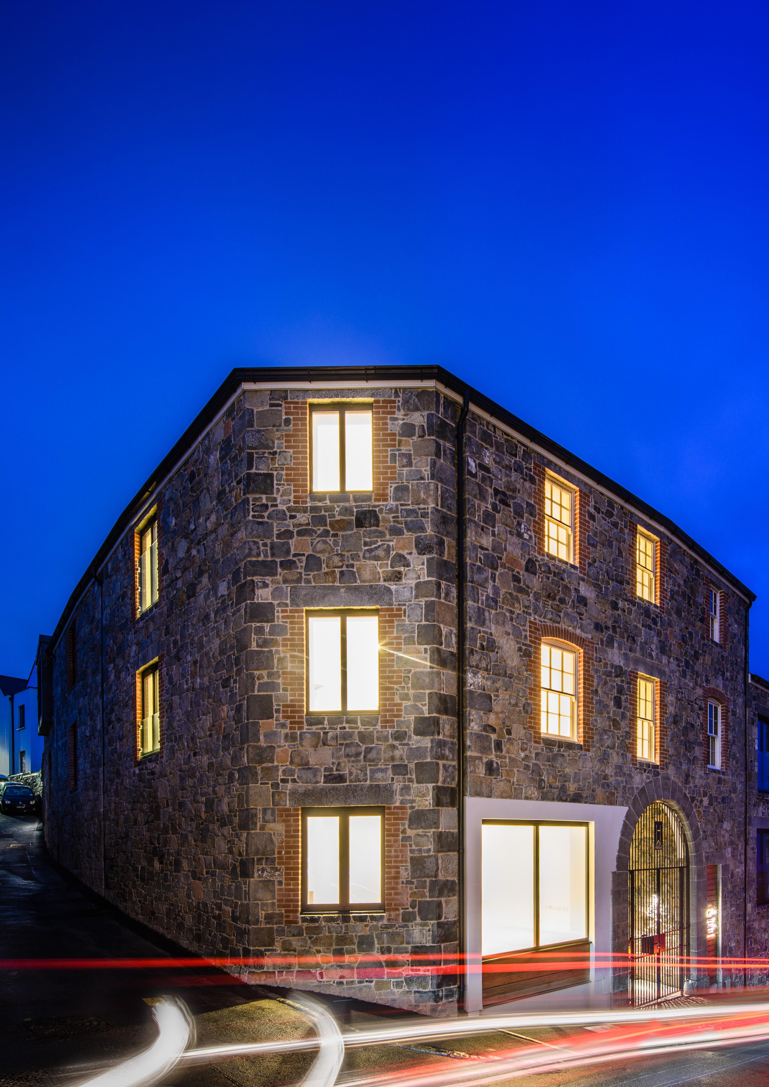
13 minute read
Havelet Waters
ISSUE 1 SUMMER 2019 FEATURE
HAVELET WATERS
Advertisement
Transforming a dilapidated brewery into luxury living accommodation requires vision. Add to the mix a prominent location, busy public thoroughfares, extremely rigid planning regulations, and the fact you’re dealing with a local landmark, and what you have is a design and construction project fraught with complex challenges. We look at how the team behind Havelet Waters overcame the obstacles.
It took four years of meticulous design and planning negotiation, nearly two years of demolition, and a further two for construction, but with these challenges successfully overcome, Havelet Waters was completed in November 2018, offering luxury living in, arguably, one of the finest locations in Guernsey.
Gone is the old brewery and in its place stands a lovingly built replica, retaining some of the old features with reused original building materials. The surrounding buildings have also been replaced with structures that blend traditional and modern façade techniques. In total, the new development, which is spread across four distinct blocks, offers 26 one and two-bedroom local market apartments, plus eight open market properties.
These new luxury homes are the latest development boost to this part of Town, where both a commercial and voluntary effort to uplift the area in recent years has resulted in new restaurants and the restoration of the Victorian promenade and Guernsey’s bathing pools. Town’s southern edge, where St Peter Port’s urban landscape gives way to the rising green backdrop of Les Val des Terres, is enjoying a major rejuvenation, and Havelet Waters has made a vital contribution to that.
GIVEN HAVELET WATERS’ SPECIAL SITUATION ON THE ISLAND, IT HAS BEEN IMPORTANT TO RETAIN THE EXISTING BREWERY BUILDING’S HISTORICAL SIGNIFICANCE, WHILST MAXIMISING ITS ENVIABLE LOCATION AND VIEWS TO CREATE SOMETHING SPECIAL WHICH CAN BOTH REPRESENT THE ISLAND’S HISTORY AND TRADITION, AND REFLECT CONTEMPORARY HOUSING NEEDS.
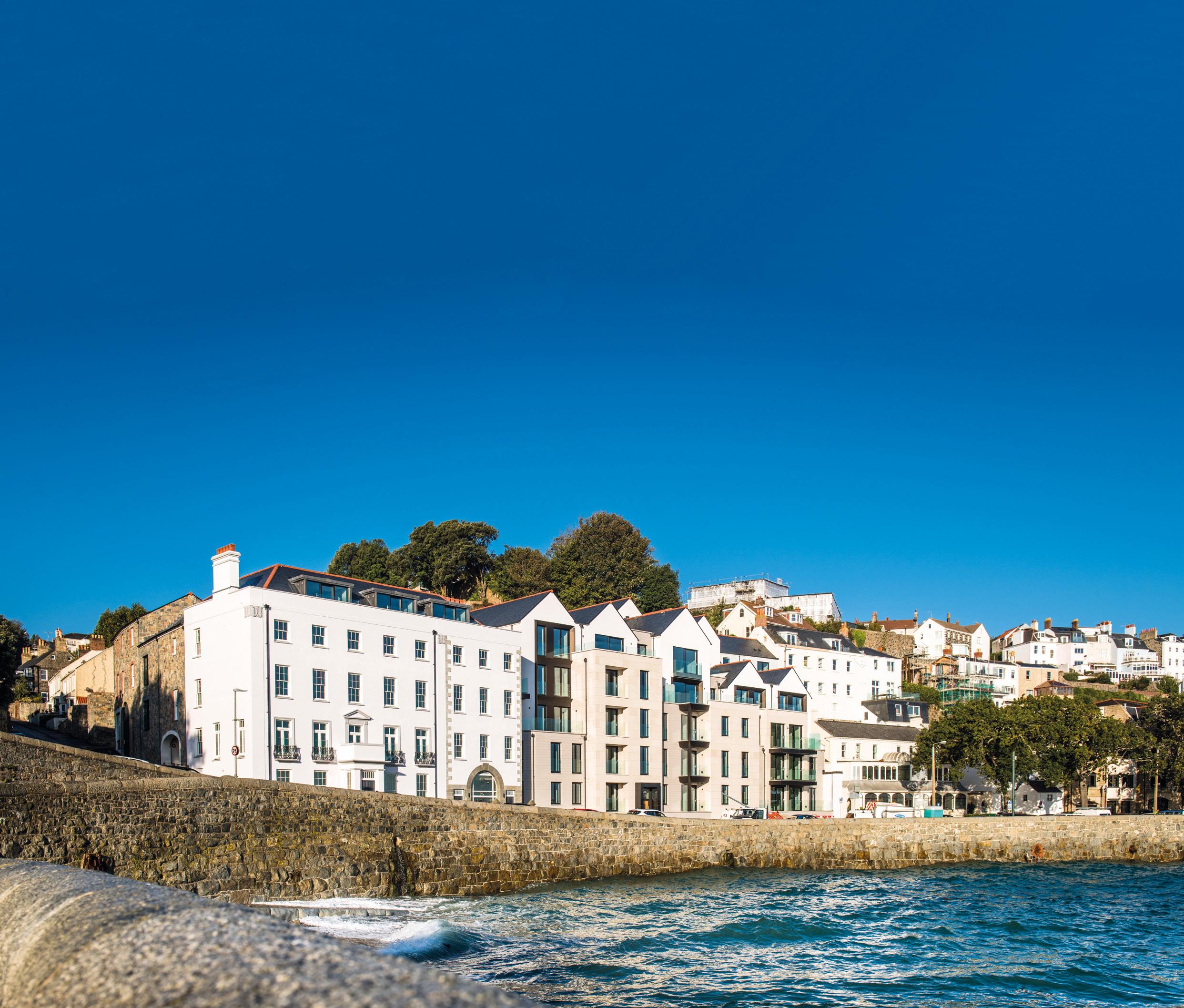
“We do believe that we have achieved our goal, with the completed buildings making a positive contribution to the end of the South Esplanade. The development also brings vitality back to this part of St Peter Port, which is further enhanced by the Octopus and Slaughter House developments,” said Steve Marie, managing director of Comprop, the developers behind the new site.
“We hope that we have proved that it is possible to recreate an 18th century building, which sits comfortably with a contemporary designed building alongside.” Havelet Waters is bounded by South Esplanade to the east, Havelet to the south and The Strand to the west. When Comprop acquired the site in 2007, the area included the building on the corner of Havelet, which was formerly used as a brewery storage building and manager’s flat, and a second site comprising of residential accommodation and garden. The first big challenge facing the developer was deciding what exactly to do with it.
“Both sites contained dilapidated buildings that were in a very poor state of repair. Time was spent evaluating various options that could
THE CONTRACTORS
R G FALLA LOVELL OZANNE GEOMARINE UNITED FORMWORK CONTRACTORS (UFC) GRANITE LE PELLEY OTIS WOHR GUERNSEY ELECTRICS
J B HOPKINS SARNIA ROOFING PRISM ARCHITECTURAL GFF FLOORING SCAFFOLD SERVICES STAINLESS STEEL FABRICATIONS CHANNEL WELDERS P3 PROJECTIONS OUNSWORTH DALES LG TILING
incorporate and make the best use of both sites. Discussions focused on office, hotel and residential developments,” said Steve.
“The key considerations were the location, extensive views from the main site, the topography and general layout of both sites and the replication of the old brew house. It was difficult to find an acceptable solution for the site. However, we eventually settled on a residential development being the most suitable way forward.”
Discussions were entered into with States’ Development & Planning Authority as early as 2007 and in 2010, the department drew up a development brief establishing the parameters for the projects. This became the blueprint for the finished construction, laying down in detail every element the design must incorporate in order to retain the character of Town’s seafront. Importantly, it was agreed that the old brew house building must be replicated, so a full photographic survey was undertaken prior to demolition to ensure it could be re-built accurately.
“Given Havelet Waters’ special situation on the island, it has been important to retain the existing brewery building’s historical significance, whilst maximising its enviable location and views to create something special which can both represent the island’s history and tradition, and reflect contemporary housing needs. There is no doubt that this has been a complex project which has had to overcome a very particular set of site conditions,” said architect Andrew Male of Lovell Ozanne, the lead architectural firm on the development.
The cornerstone of Lovell Ozanne’s design was rebuilding the frontage of the old brewery house, replicating its Georgian-style façade and arched entrance with re-used granite and head stones, and including railings to the front of the site. The brewery walls along The Strand were also refurbished and the Development & Planning Authority was consulted on all materials used on the project. “The large bottling plant and loading dock constructed to the north after the Occupation were considered to be of less historical interest,” said Andrew, and therefore a completely new and contemporary design was drawn up to complement the brewery house and the traditional neighbouring properties. The design includes the vertical emphasis of windows and the warehouse style roof line that’s common elsewhere along the seafront.
With initial plans approved in 2012 (a revised plan was again approved in 2015), building firm RG Falla began demolition and site clearance in 2013, ensuring the safe removal of asbestos and other contaminates - all while keeping disruption to road access and surrounding businesses and residents to the lowest possible level.
“As with any reasonably sized project, there will no doubt be disruption to neighbours and, in this case, probably the most difficult time was during the demolition phase of the ex-brewery building as due to its previous use as a brewery, it was constructed out of reinforced concrete,” said Steve.
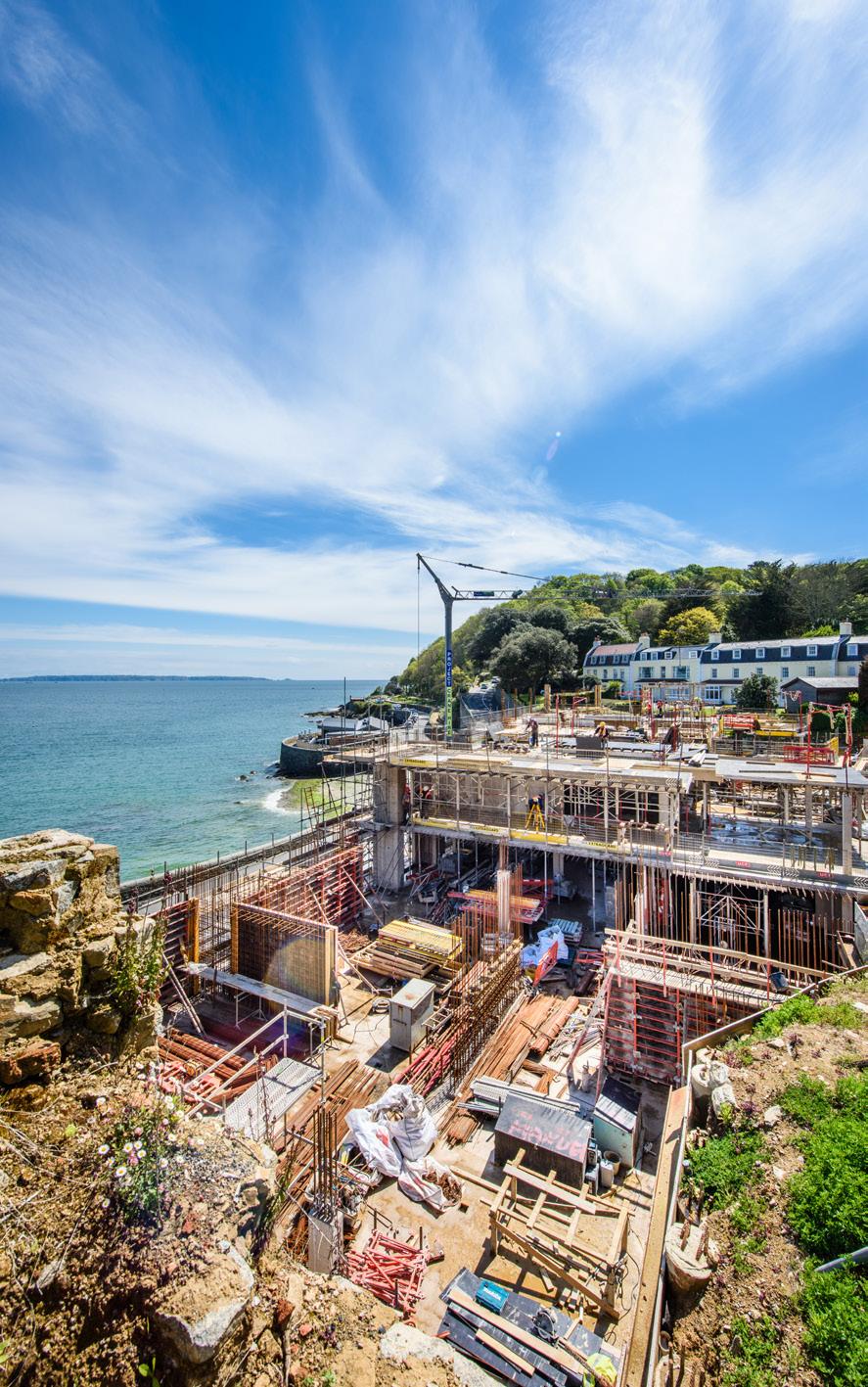
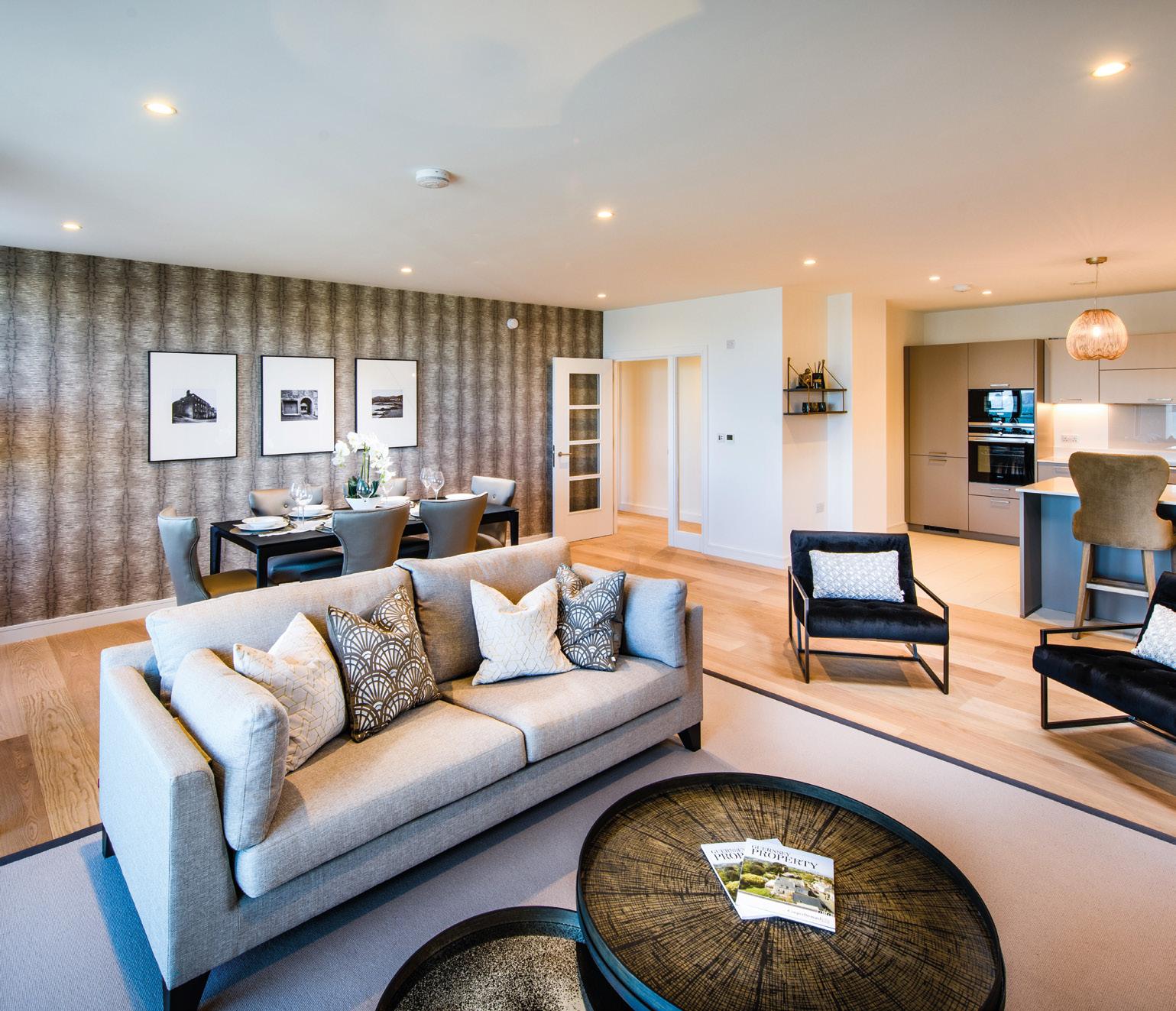
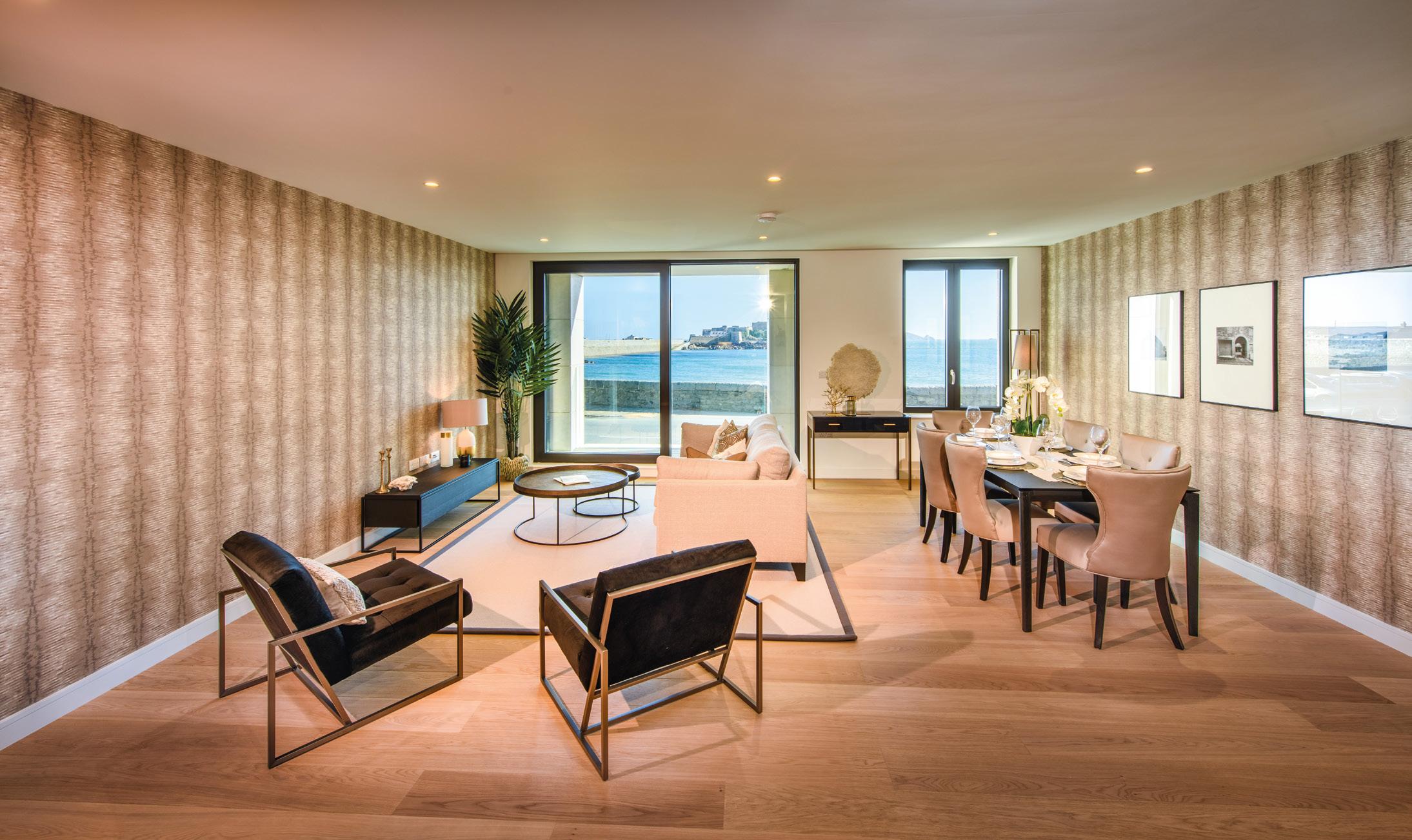
“RG Falla did liaise with the neighbours during the works and also produced an Environment Management Plan (CEMP), which was submitted and agreed with Planning. However, we and our contractor do appreciate that there was disruption caused to the neighbours at times during the contract. On the plus side, and now that the dust has settled, hopefully they will agree the new building is a huge improvement on the dilapidated building it replaced, which had no further economic use.”
Before demolition, every granite stone from the original brewery building had to be painstakingly numbered and set aside, in order to be put into the new build in the correct order. Major engineering was also required to keep up The Strand road and its foundation and drainage.
“One of the most challenging parts of the job was the engineering and retaining of The Strand. Geomarine found poor ground which required a change of method, which didn’t really help us. We had to pile along the Strand and anchor it all back before we could start excavation, which took a lot of time,” said RG Falla commercial director Mike Wagstaff. The site’s particular contours and location on a rock face also posed huge construction challenges when work began in 2016.
“Logistically, it was a difficult job because we couldn’t load any of our materials there. The whole footprint of the site was taken up by the building so we had to bring materials in every day,” said Mike.
“Having to recreate the old building to modern standards and building regulations, and to comply with strict planning conditions, led to unique challenges as there was little repetition, with everything on the job being different. If you have 250 windows in a building, but 200 of them are different, it makes it very difficult for the builders. Every floor was different, in terms of ceiling heights, due to replicating the external windows on elevation for planning, and numerous different materials were used on the façade to denote the old and new buildings, which stepped in and out along the elevations. The roof tops were challenging with numerous techniques utilised.
“We had a big team on it and it certainly tested us. It was a tough job but we were really proud of what we achieved in a relatively short period, considering the size and complexity of the building.”
With construction finished on time, Havelet Waters’ properties were put on the market last year, offering buyers high-spec homes in a prime location. Cooper Brouard and Livingroom are joint sole agents.
“Havelet Waters echoes an international trend of urban redevelopment, where people are seeing the advantages of living with restaurants, shops and amenities within immediate, and level, walking distance. Great care has been taken by a team of architects, interior designers and contractors to offer homes that reflect their prime seafront location,” said Simon Torode, CEO of Livingroom, which was instructed to list the development in April 2019.
“This entirely new-build collection of 34 units is a progressive offering for the Guernsey property market, with a high level of specification to meet the needs of todays’ discerning buyers.”
A BRIEF HISTORY OF THE SITE…
The old Guernsey Brewery building was a familiar St Peter Port landmark, and one that the Havelet Waters development has carefully tried to recreate. The site has a rich history, having been used as a brewery since 1845, when it was bought by merchant John Le Patourel. When purchased, the site was no more than pair of dwelling houses and gardens, little of which survived later development.
Mr Le Patourel carried out extensive alterations to the houses, combining them into one house, adding an extra floor and constructing the attached brewery buildings to the side and rear. A new yard was created within the site and accessed from two substantial new arched vehicular gateways in the east and south faces of the buildings.
The brewery changed hands multiple times before becoming the home of the Guernsey Brewery Co. Limited in 1920. Following the Occupation, a large bottling plant and loading dock were added to the site, and the construction of the keg storage and filling facility to the west of The Strand was complete in 1972. The company was acquired by Bucktrout & Co. Ltd in 1977 and no further developments were made to the building, which fell into disrepair after final closure in 2002.
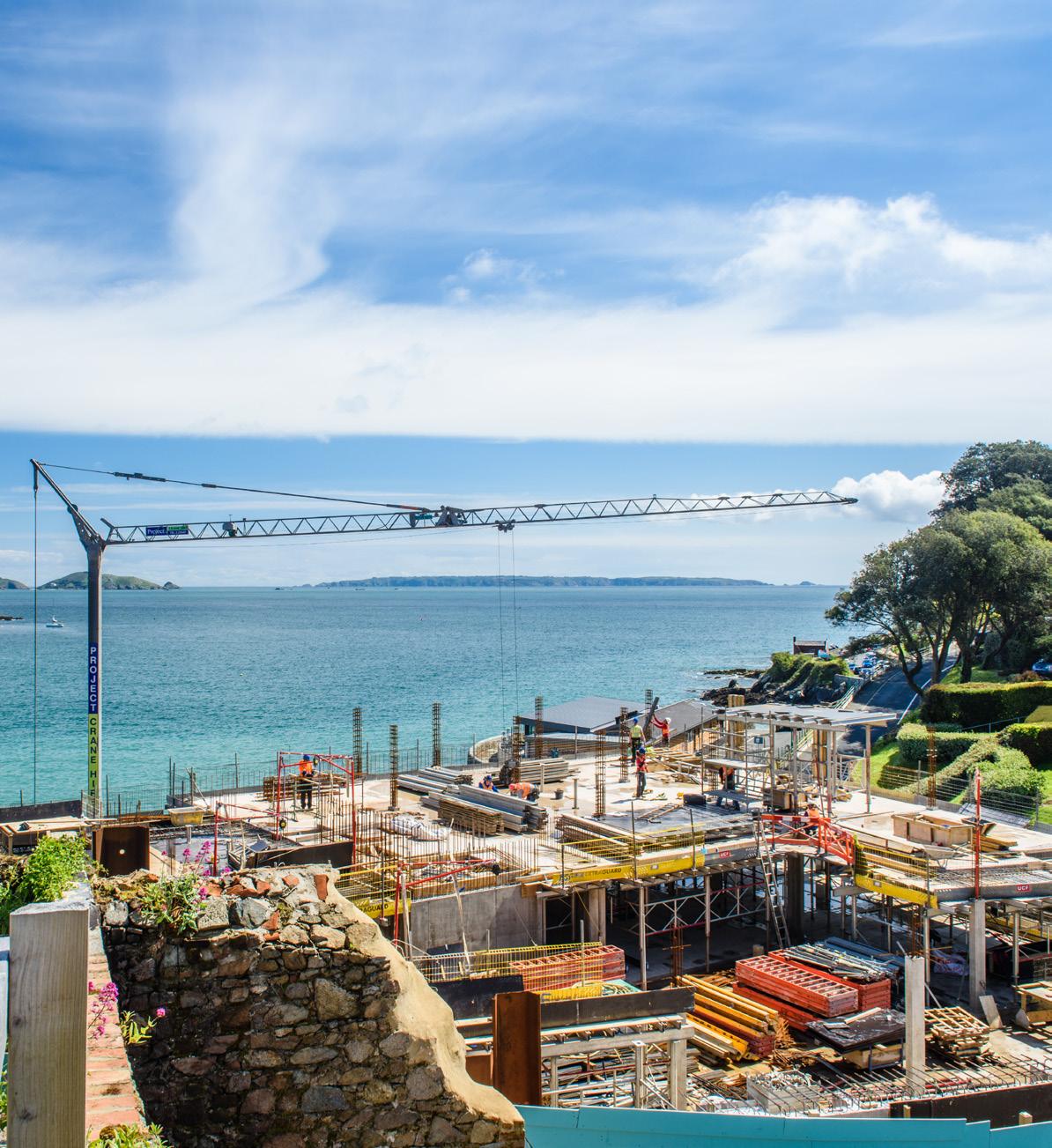
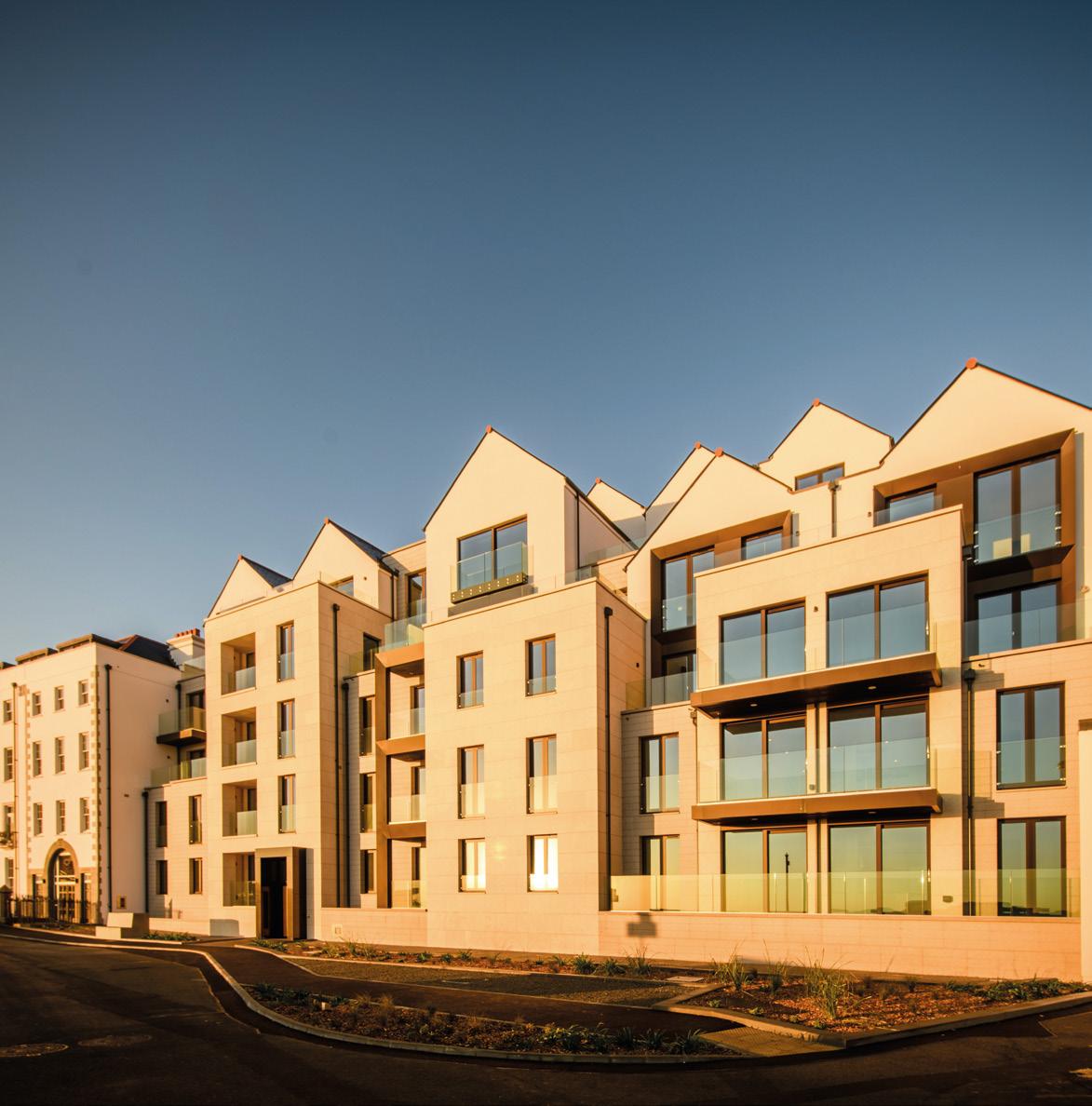
HAVELET WATERS AT A GLANCE
Built on the site of the old Guernsey Brewery, this luxury multi-million pound development was completed in November 2018. The site has been split into four blocks, each with their own distinct character and they’re named after knots as a nod to the island’s nautical heritage.
The development includes 26 local market and eight open market properties and 49 parking spaces. Property prices start from £385,000, with the most expensive, the threebedroom penthouse No1 Carrick House, costing £3,500,000 on the Open Market.
Reef House, on the corner, was built reusing many of the same Georgian features and materials from the original Guernsey Brewery building. Next to it, along the seafront, is Carrick House, which mixes modern design with pitched roofs, a design feature that blends in with the existing Town skyline.
Situated at the rear of the site, adjacent to The Strand, Bowline House offers contemporary loft style living, and Halyard House, nestled between the traditional cottages of The Strand and Carrick House, offers rooftop views across Castle Cornet.
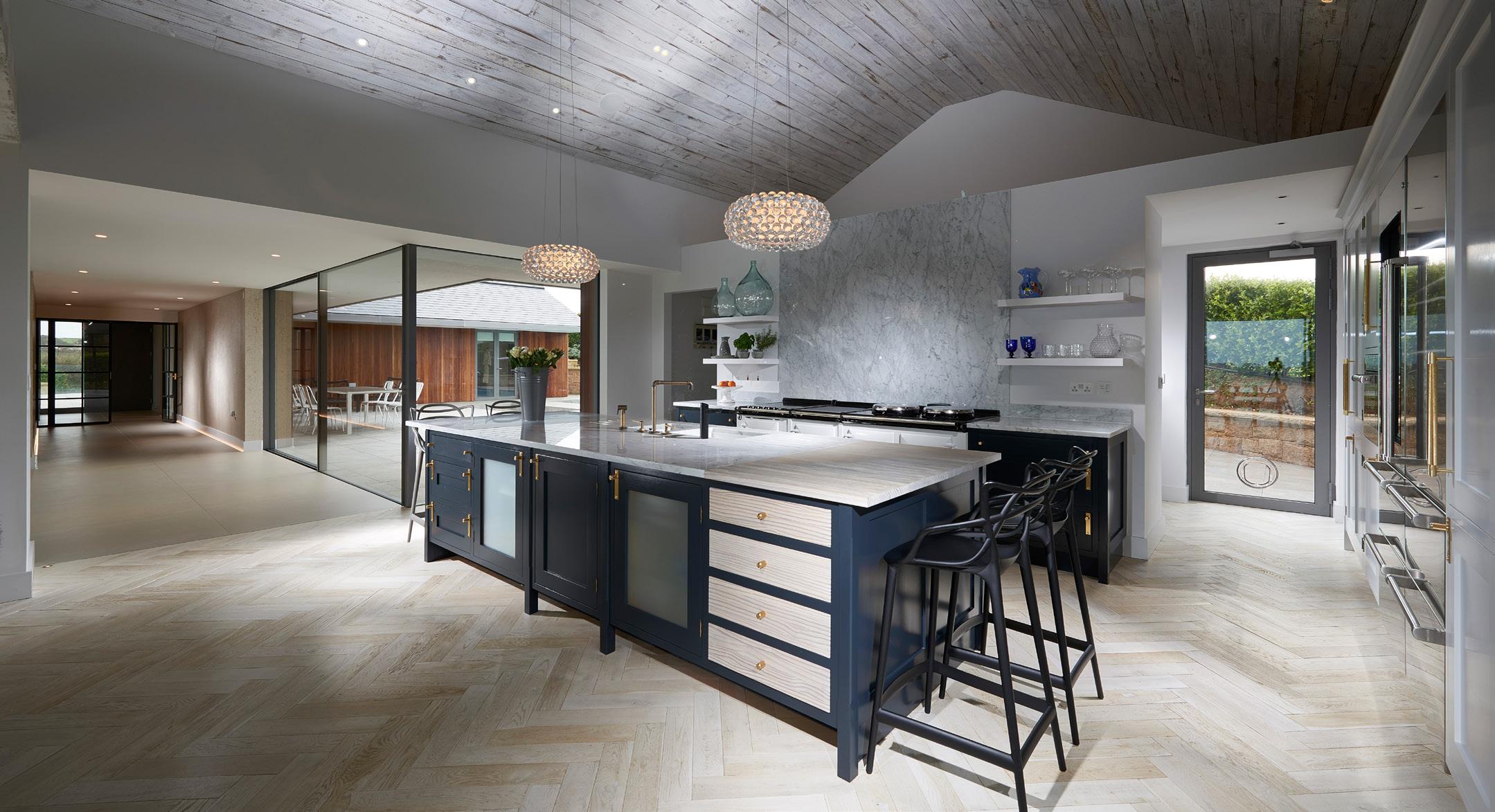
A MODERN WAY OF LIVING
On the most southern tip of Guernsey’s west coast, the island’s diverse property portfolio has a new addition. An iconic new build called Seascape, the local development had global inspiration. Channel Island Ceramics was one of the main project suppliers. They explained how they helped make this very modern building work.
Formerly an 800 square foot Guernsey cottage in need of redevelopment, the property had been in local ownership by the same family since the 1800s. Now the site has become a much-loved dream home for another Guernsey family.
The site has fantastic sea views over the Hanois lighthouse, Lihou Island and Fort Grey, and the design was inspired by these views, alongside the aim of creating an open plan living space to enjoy them from.
Queensland in Australia provided inspiration for the design. Houses can be found there which maximise the living area whilst maintaining the maximum view of the surrounding areas. The climates may be worlds apart, but with views of equal beauty, this Guernsey build was looking to take full advantage of them. The brief included a mix of styles - contemporary home with a twist of traditional. This ended up including timber clad vaulted ceilings and oak floors with a touch of sophisticated casual and a beachy, coastal feel.
John Litchfield, founder of Channel Island Ceramics, said: “We work on projects that are in varying stages of completion. We can work with architects’ drawings and from complete designs to working with a client’s inspiration and ideas to create their dream home and, of course, in some cases replace what is existing and make better.
“In this case the owners had a clear vision and design style for Seascape, and we lent our technical expertise to making their ideas work. Often Pinterest and Houzz are great platforms for starting projects and sharing OUR AIM IS TO MAKE EVERY PROJECT WE WORK ON, WHATEVER THE SIZE, BE THE BEST IS CAN BE AND LEND OUR EXPERTISE WHERE WE CAN TO MAKING THE MOST OF EVERY ROOM IN TERMS OF SPACE AND AESTHETICS.
John Litchfield
ideas. This is the third project we have completed for this client and knowing your client has many advantages to a smooth running contract.”
With the interior of the property being so open plan, the challenge was to make everything feel seamless with a natural flow. Large frameless pocket windows in the kitchen and dining space gave the opportunity to open the inside living space to the outside terrace and pool living areas.
Large format Villeroy & Boch ceramic concrete floor tiles helped the areas flow and were continued outside by the pool, spa and firepit to create a seamless finish.
Colour is also a dominant feature in this project and has been used to really enhance the spaces. The bootroom is painted in Farrow and Ball Stiffley
Blue, which is offset by Buster and Punch brass handles. The room is in the basement with no windows so the use of such a dominant colour was a brave choice. However, it was a risk which paid off, as paired with Farrow and Ball Strong White walls and Encaustic floors tiles it has brought a real uniqueness to the room.
Seascape’s boot room and kitchen are by Edwin Loxley, which is sold exclusively by Channel Island Ceramics locally. The company combines highly skilled craftsman using a variety of beautiful timbers to form beautiful bespoke designs. Each piece is made to the project’s unique specifications meaning no two pieces are the same. Contemporary design and traditional tradesmanship make for the exceptional finish.
“It’s wonderful to now go back to Seascape and see the house finished, as it makes for a wonderful home. Our aim is to make every project we work on, whatever the size, be the best is can be and lend our expertise where we can to making the most of every room in terms of space and aesthetics,” said Mr Lichfield
The owners say one of the most challenging aspects of the design was making the interiors feel as seamless as possible as you move around the interior space. Without walls to provide natural divides, it was important to create different areas whilst still making them seem connected to the previous one in some way.
When we look at favourite features of the house, the owners say for them, the large frameless glass window looking out onto Fort Grey from the kitchen and living areas and the cloakroom with its crystal chandeliers and matching taps, are their picks.
