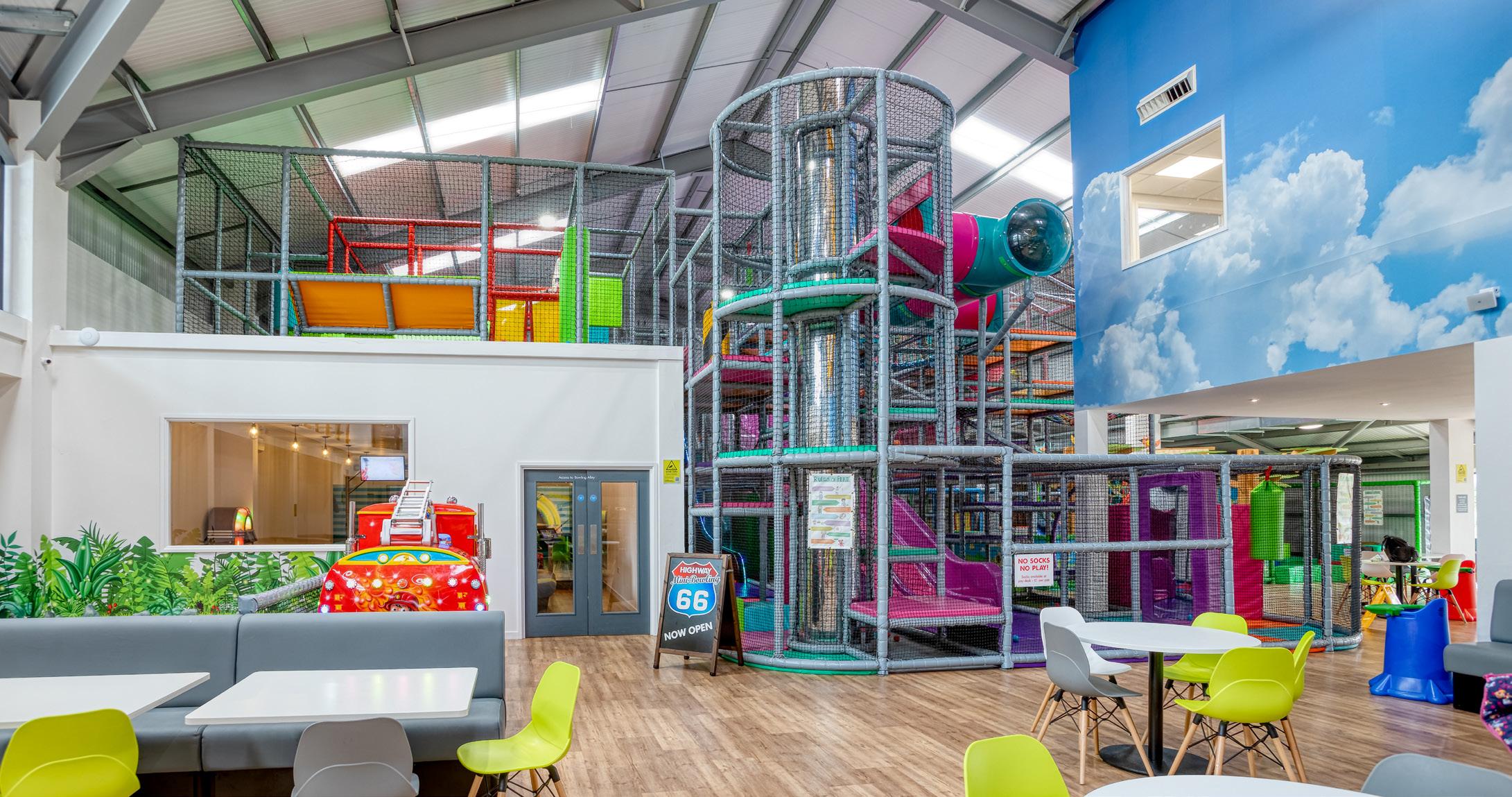
11 minute read
Oatlands
When the Oatlands Village complex moved into new ownership in 2015, it was well past its prime. But property and business investor, Chris Coles, had a vision of what it could become. In a joint venture with Ravenscroft-managed Bailiwick Investments Limited, he tackled the challenge. Since then the site has had a major facelift, with extensive repairs and improvements. We found out about the latest significant addition, Oaty & Joey’s Playbarn.
From the start, Chris and his team believed that Oatlands needed to be a destination that had something for all the family to enjoy. Making it a more attractive site was first on the list. The old buildings were repaired and improved, including re-thatching and the restoration of the brick kilns.
Advertisement
“I was lucky enough to be approached by Gareth Griffin, who many years previously had been a director of Oatlands. Gareth became a director and shareholder, and we looked at the possibilities for the site together,” said Chris.
“The old Jungle House was there, but it was fairly clear to both of us that what was really needed was a state of the art family entertainment centre and so the plans evolved from there.” Heading up the construction work on site was project director, Tim Guilbert. When it came to pulling a team together to build the new playbarn, he decided to take a different approach: “Companies routinely choose a main contractor for a project, but we decided to instead create a design team made up of local contractors. This was an unusual project for the island and it meant that the contractors were part of the design and development process. As the project progressed and the base design needed to change, we had a team of people ready to do that.”
Although the team was aware from the start that the playbarn would be an expensive project, Tim wanted to ensure as much value for money as possible from the contractors. “The building’s planned use was very clear, so we worked collectively to apply our individual knowledge to the specific design. It meant we could come up with more cost effective solutions, which led to some significant savings. For example, the building doesn’t have any reinforcing mesh in the floor, but has metal filings in the concrete mix which mean it is capable of taking the necessary weight.”
Gareth spearheaded the planning of the play equipment itself, liaising with UK specialist company Tigerplay. But despite their expertise, getting the equipment installed was always going to be a challenge.
“It’s one of the biggest playframes in Europe, so it was guaranteed to have some issues. When the
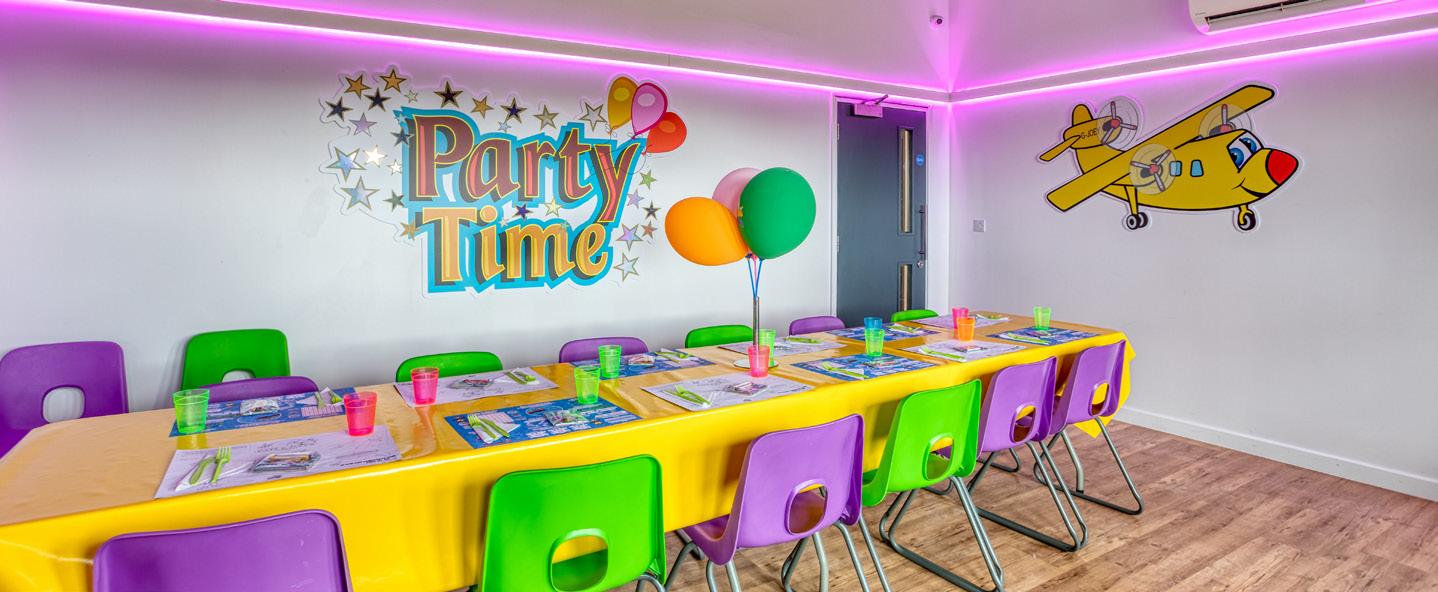
designers produced their plans, we needed to understand the logistics of what they wanted including preparing for things such as the electrics needed to power the sensory equipment. In addition, a four-lane bowling alley was planned to go under the playframe, which meant that we needed to do very specific weight calculations. We also had to significantly upgrade the steel used in the bowling alley to take the weight above. Those were the times when we needed the team to come up with solutions, and they certainly did,” said Tim.
The very nature of the facility resulted in plenty of unusual obstacles. There is comprehensive legislation around its use to protect the many young visitors. There was a requirement for specific first aid rooms as well as family friendly toilet facilities and, of course, disabled access.
While the precise parameters of the project changed during the build, the dedication to providing a high quality facility did not. It’s something Chris acknowledges came at a price, but he believes it was worth it. “It was a huge investment compared with just building a large shed and putting some soft play in it. But we didn’t want it to feel like an industrial unit, we wanted to do a really high quality job. We added costs as went along through things such as the timber cladding on the outside of the building, which might not have been a necessity but has definitely helped the building blend in to its semi-rural location. And despite the challenges and the financial cost, we’re very satisfied with the result.”
For Tim, heading up the build of the largest tourist attraction for the island in many years has also been a rewarding time: “I feel very proud of what we’ve ended up creating, especially when I hear the positive comments from islanders. I think Oatlands is good for Guernsey and a feature that can help sell the island to potential visitors. It was a superb project and it’s certainly contributed something important to the community.”
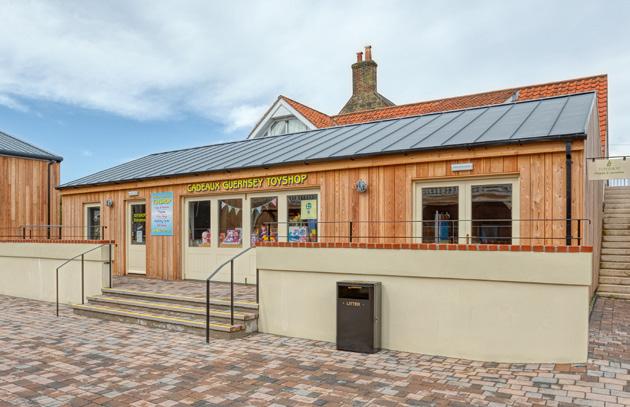
THE FUTURE OF OATLANDS
With two restaurants on the site and a host of new retailers, the offering at Oatlands is stronger than ever. Popular local florist Tussie Mussie is based at the complex, as is new toyshop Cadeaux Toys and uniform stockist Game Changers. But there is still space for further expansion, and the directors say they have plans for further improvements to the area.
“We have the old Jungle House building which we would like to renovate and open as a small farmshop incorporating cookware and home and lifestyle products. We’d be delighted to hear from any experienced retailers who might be interested in being involved,” said Chris.
As well as the proposed changes to the Jungle House, the site also has planning permission to extend the current premises at The Kiln with an oak and glass framed construction. So while the playbarn project might have finished, it’s likely there will be construction work happening on site again in the near future.
THE CONTRACTORS
• Geomarine • Channel Welders • AFM • Norman Piette • CDS • A&T • Paulo’s Gardening
Works • Paul Rouget Plant Hire • Bob Froome and Sons • Ronez • Guernsey Building
Supplies • RH Gaudion • Border Oak • Guernsey Ducting • Watchman Security • Sarnian Roofing • Bailiwick Windows • Borley Brothers • LEADA • Anglian
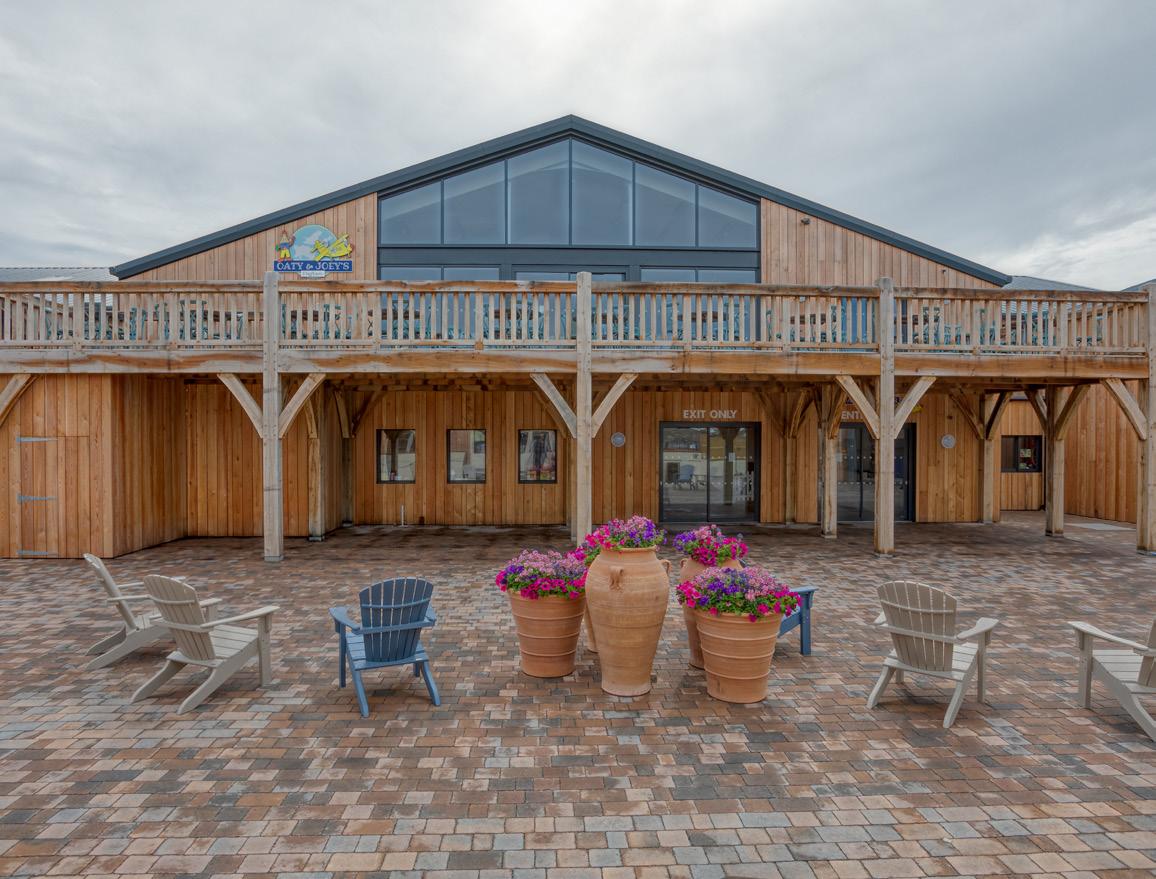
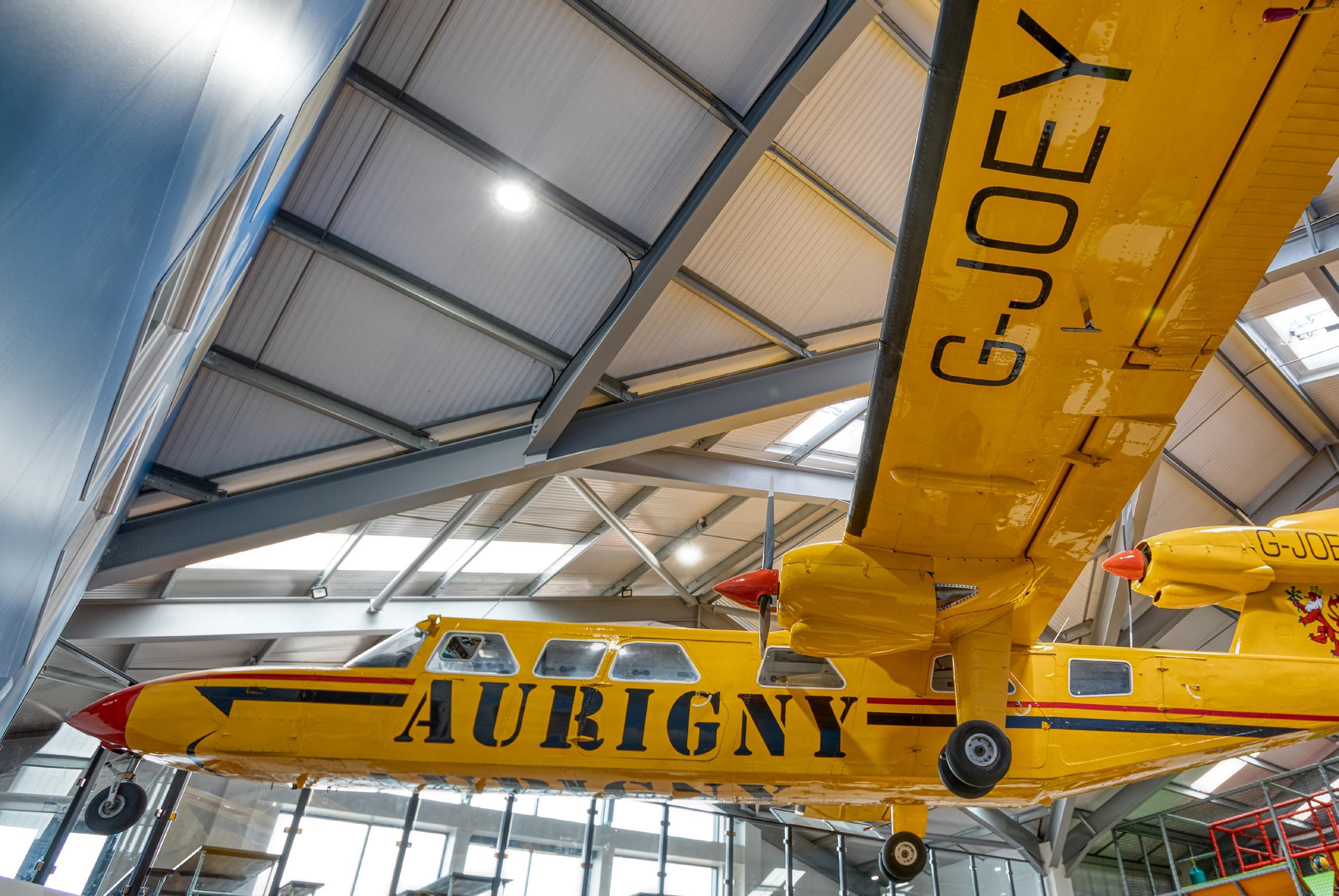
JOEY TAKES TO THE AIR
Guernsey’s favourite Trislander is now flying high as the star attraction at the newly constructed playbarn. But getting Joey in the air took a team of experts and a lot of hard work. That effort was recognised when they won the award for engineering project of the year at the 2018 Property and Construction Awards.
When Aurigny took its Trislander fleet out of service, the fate of its little red-nosed plane was unclear. Joey took its last flight in 2015 and was then stored in the local airline’s hangar. Plans were put in place to display it in a UK museum and it looked like Joey would be leaving the island. But Chris had a better idea.
“I called Aurigny’s CEO Mark Darby and said we could find Joey a home at Oatlands, and then it progressed from there. I originally thought we could have the plane standing at the entrance to the attraction, but was told the airframe would deteriorate too much if it was left outside. Then we considered having Joey in its own building as a separate attraction, before we eventually decided that it would be more exciting to have Joey flying again.” With the goal in place of suspending Joey from the ceiling of the new playbarn, the challenges of achieving that quickly became clear. Tim said their initial starting point was to call Farnborough Air Sciences Trust Museum and ask for some advice: “They put me in touch with the person responsible for hanging some of their planes and he came over to the island to visit. I took him up to the Aurigny hangar to see Joey and he then came up with some proposals of how we could look to hang the plane in the playbarn.”
It took a team of three experts to precisely plan the installation of Joey. They needed to consider everything from the fuselage itself and its suitability for hanging, to the cables that would hold it and the lifting process to get the plane up in the air. The plan to hang
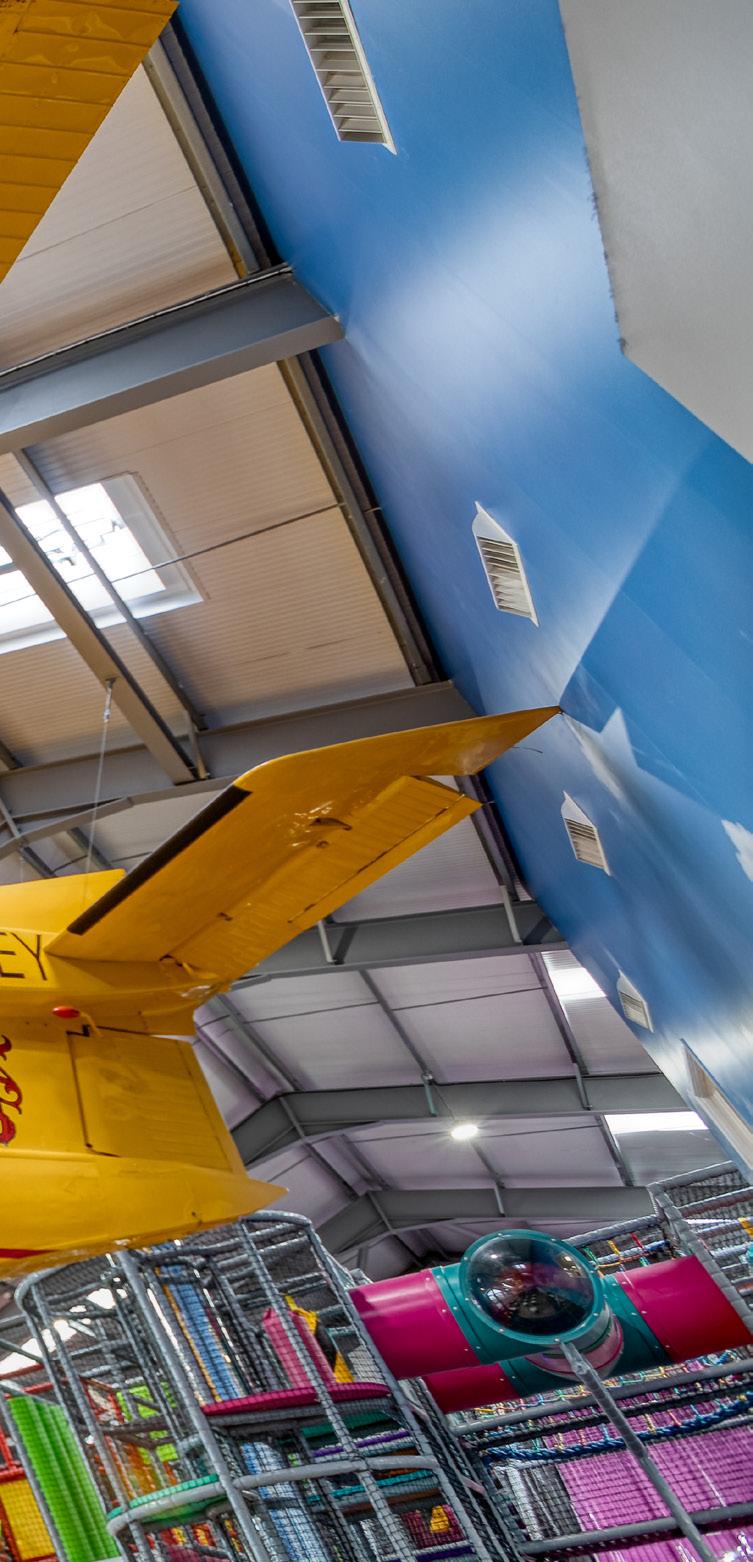
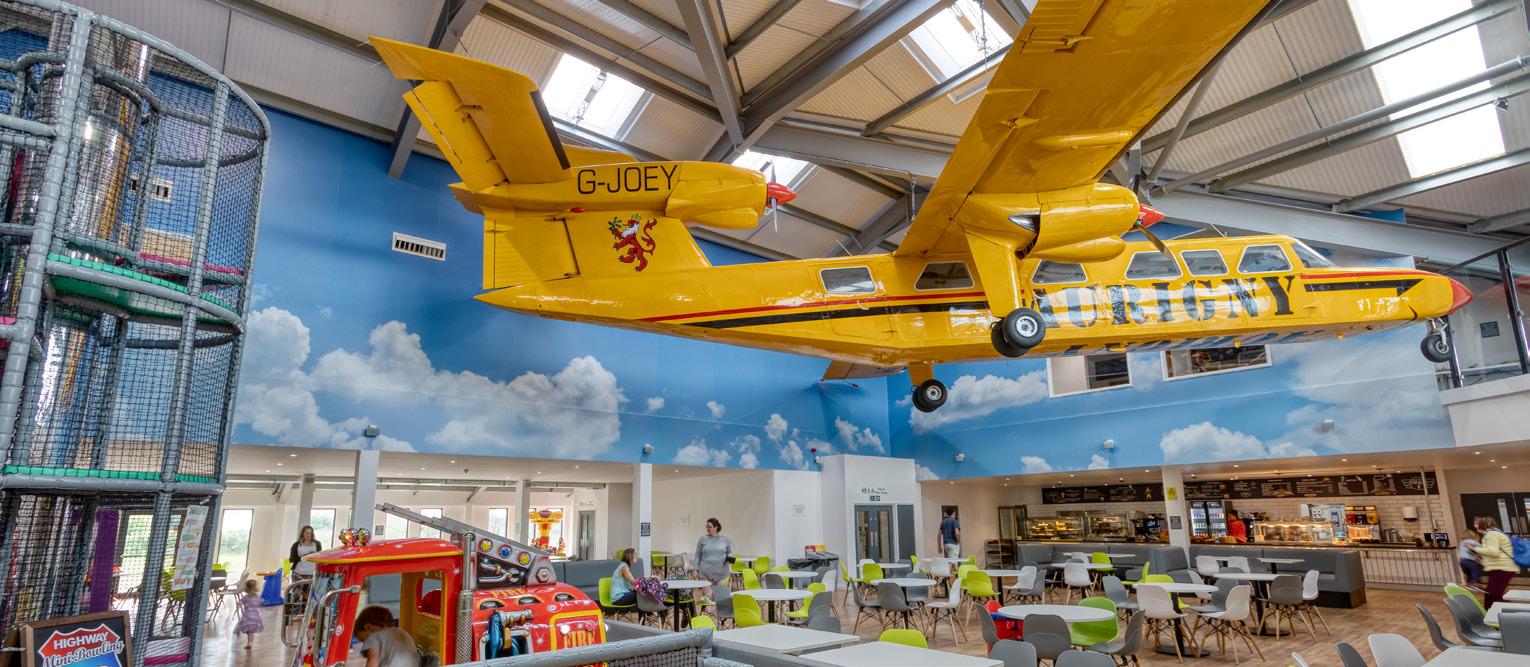
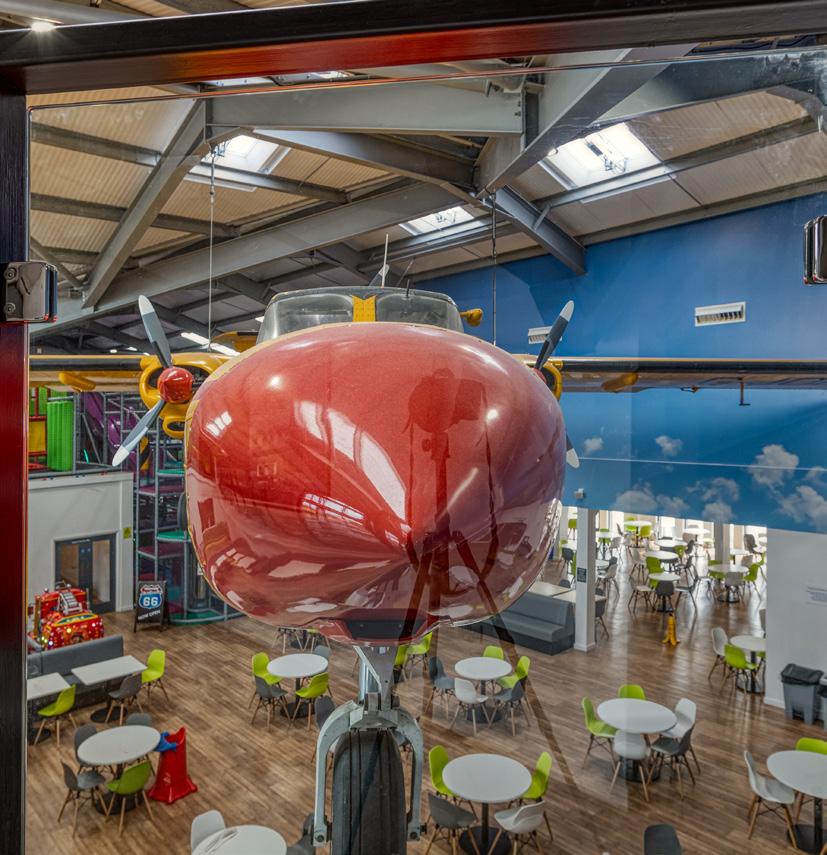
JOEY FACTFILE
REGISTRATION:
G-JOEY TYPE:
Britten-Norman Trislander MANUFACTURED:
Isle of Wight AURIGNY SERVICE:
34 years CAPACITY:
16 passengers RETIRED:
2015
Joey also meant redesigning the steelworks within the playbarn to accommodate the load of the plane.
“The people involved had to refer to the original manufacturer of the plane, research its service history with Aurigny and be clear on all the maintenance that had been done during its lifespan. It meant that by the time they got to the end of the process, they had the proof of every aspect of the hanging design. Every facet of the engineering calculations has a paper trail and is fully certifiable. Obviously when you hang a plane in a play area it has to be safe, and a lot of work went into ensuring that was the case.” Once the calculations were complete and the team knew how they would hang the plane, they moved on to the when. Joey moved to its new home in April 2018 while the work on the playbarn was ongoing. The plane was dismantled and brought to Oatlands by road in two separate pieces before being assembled again by the Aurigny engineering crew.
Tim explained how it happened: “The actual lifting of the plane happened in two days with a team which included three engineers. It wasn’t just a matter of winching the plane up; it had to stay well-balanced while it was being lifted so that there wasn’t too much stress on a single cable. But so much work had been done in advance that what was done on the actual day was simply the result of all that coming together.” JOEY WEIGHS AROUND TWO AND A HALF TONNES SO THERE IS A HUGE AMOUNT OF TECHNICAL RESEARCH THAT WENT INTO HANGING IT
Despite the undoubted challenges, and expense, of getting Joey in the air, Chris has no doubt it was the right thing to do: “I’m very glad we did it, and I have no regrets at all. It was what people in the island wanted and there’s a lot of affection for Joey so it was certainly worth it.”
With the plane in the air, Chris had the idea of putting a sky mural behind it to add to the experience. With that in place, and LEDs installed so that Joey’s headlights and navigation lights could be illuminated, the little plane was ready for more generations of children to enjoy.
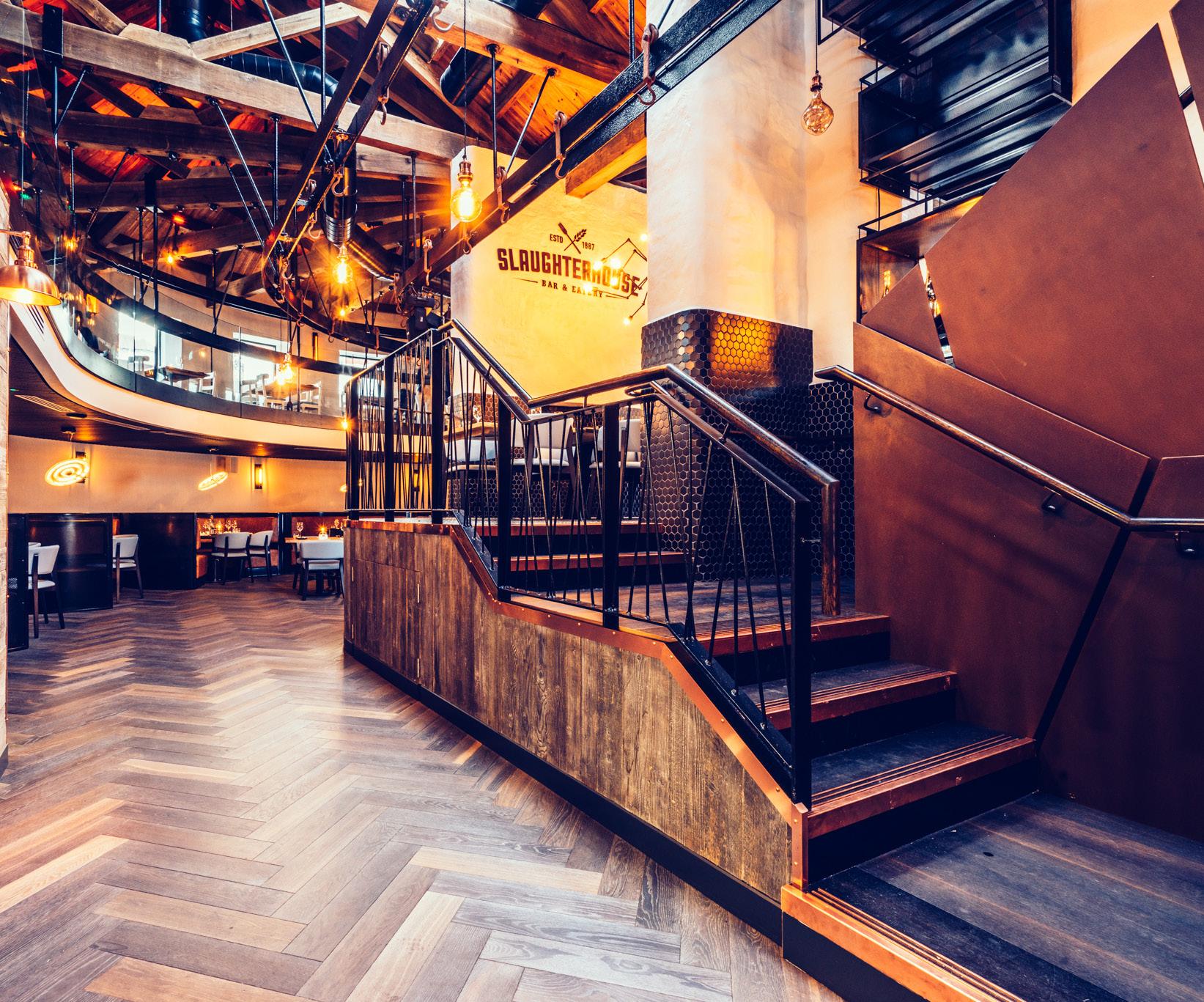
PUB DESIGN AWARD FOR SLAUGHTERHOUSE
The renovation of Guernsey’s former slaughterhouse to a bar and restaurant has been recognised by the Campaign for Real Ale in its annual design awards. R.W. Randall’s Slaughterhouse has been named as the joint winner of this year’s CAMRA’s Pub Design Award for Conversion to Pub Use.
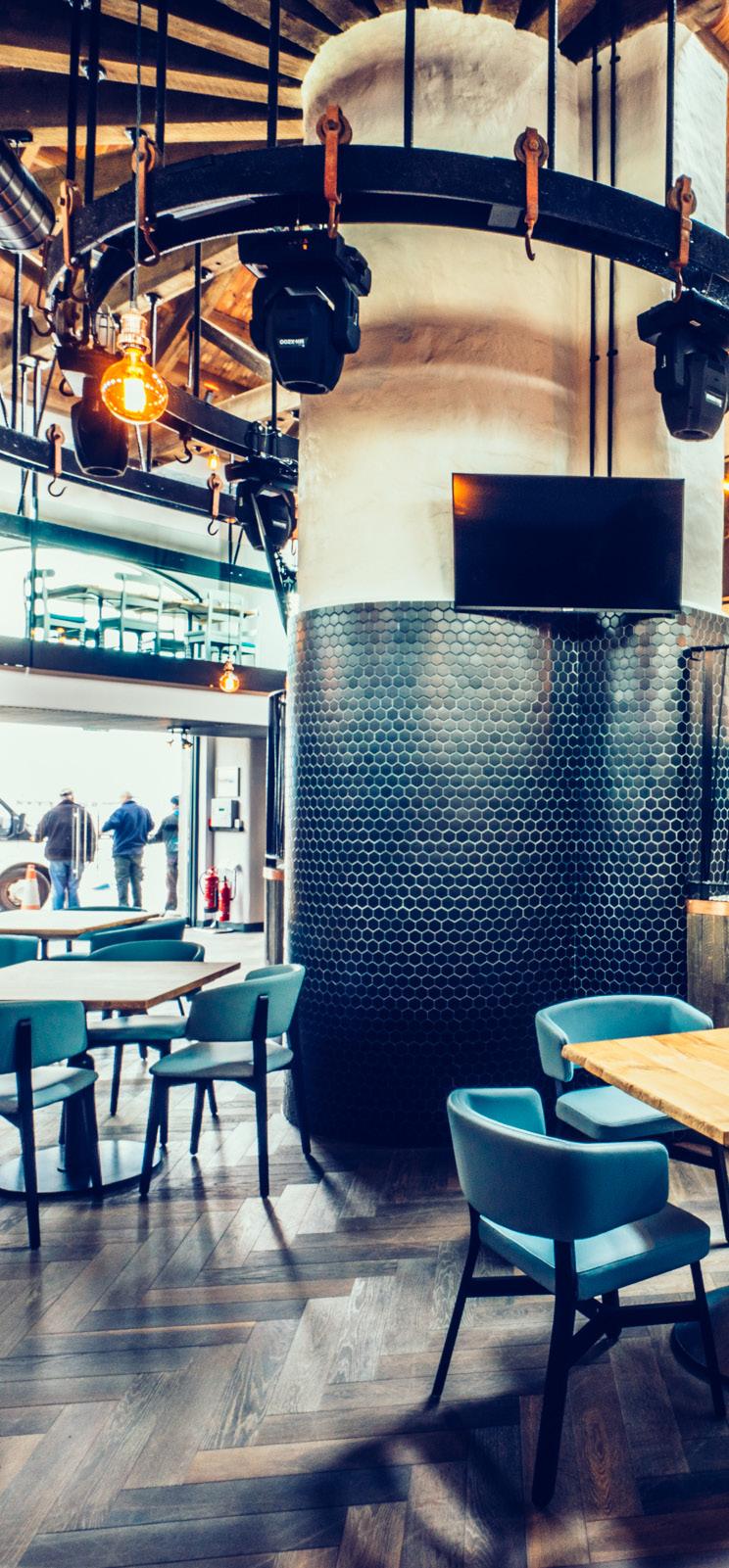
Originally built in 1887, the Slaughterhouse is a protected building occupying a prominent position on the town seafront. It served Guernsey for over 125 years as a slaughterhouse until 2013 when it was bought by R.W. Randall Ltd.
Now the project to turn the former abattoir into a high-quality harbourside pub has been celebrated for its tasteful conversion to pub use in CAMRA’s Pub Design Award.
The chair of CAMRA’s judging panel, Andrew Davison, said they believed the project was a worthy winner. “The Slaughterhouse’s unique and distinctive design has made it an iconic landmark. Right by the harbour in St Peter’s Port, customers can gaze out to sea from the gallery and the raised outdoor area. It is clear that quality materials and finishes have been used throughout, bringing new life and purpose to a landmark historic building. It is a worthy winner of CAMRA’s Pub Design Award.”
The Slaughterhouse reopened in mid-2017 with the help of local architects Tyrrell Dowinton Associates. The finished design artfully retains the historic features of the Victorian slaughterhouse and visitors can even see the yard where the animals were tethered. Within the main building, a gallery allows customers to view at close quarters the dramatic roof structure built by town shipwrights while also looking down on the serving areas. IT IS CLEAR THAT QUALITY MATERIALS AND FINISHES HAVE BEEN USED THROUGHOUT, BRINGING NEW LIFE AND PURPOSE TO A LANDMARK HISTORIC BUILDING. IT IS A WORTHY WINNER OF CAMRA’S PUB DESIGN AWARD.
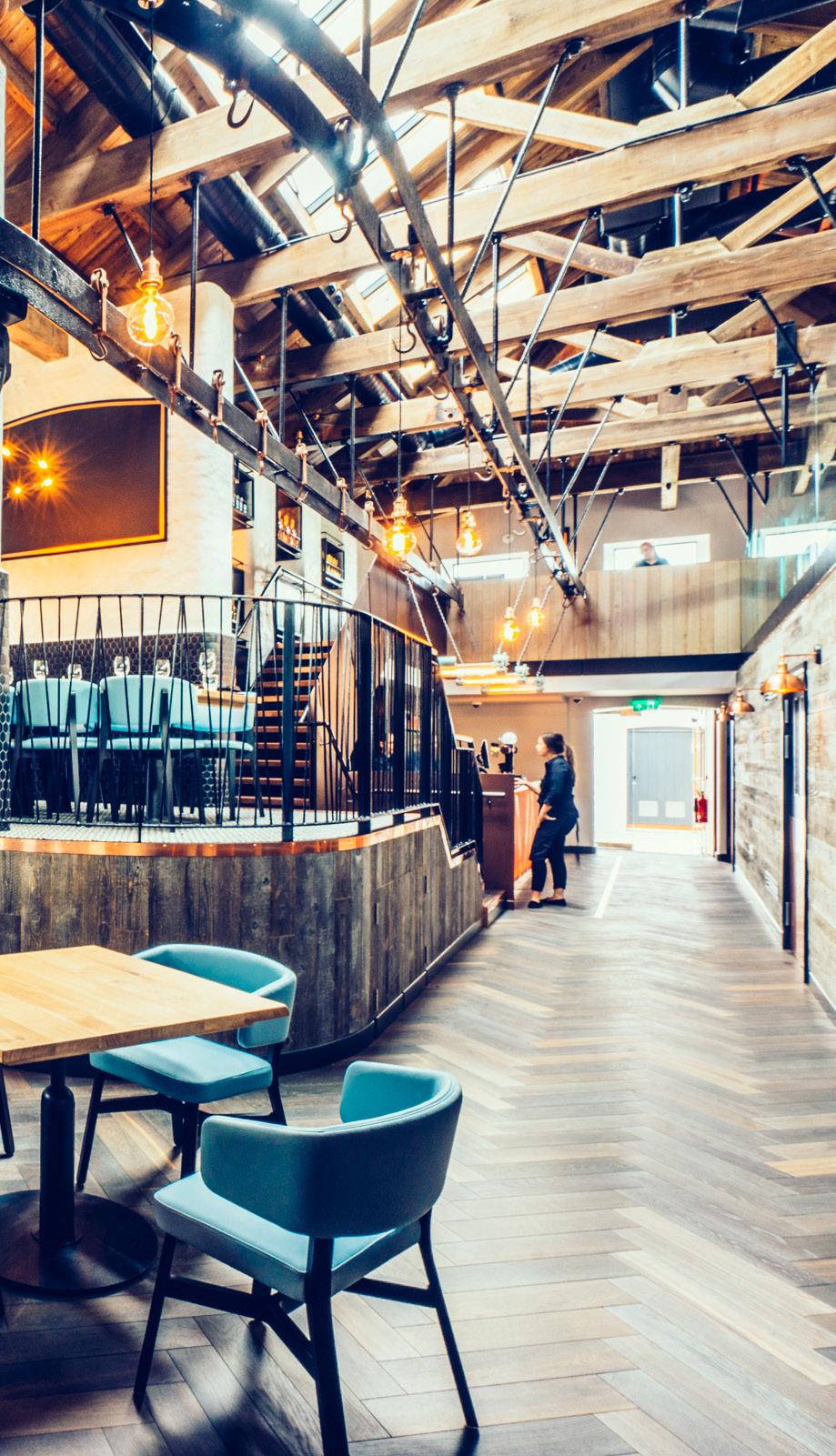
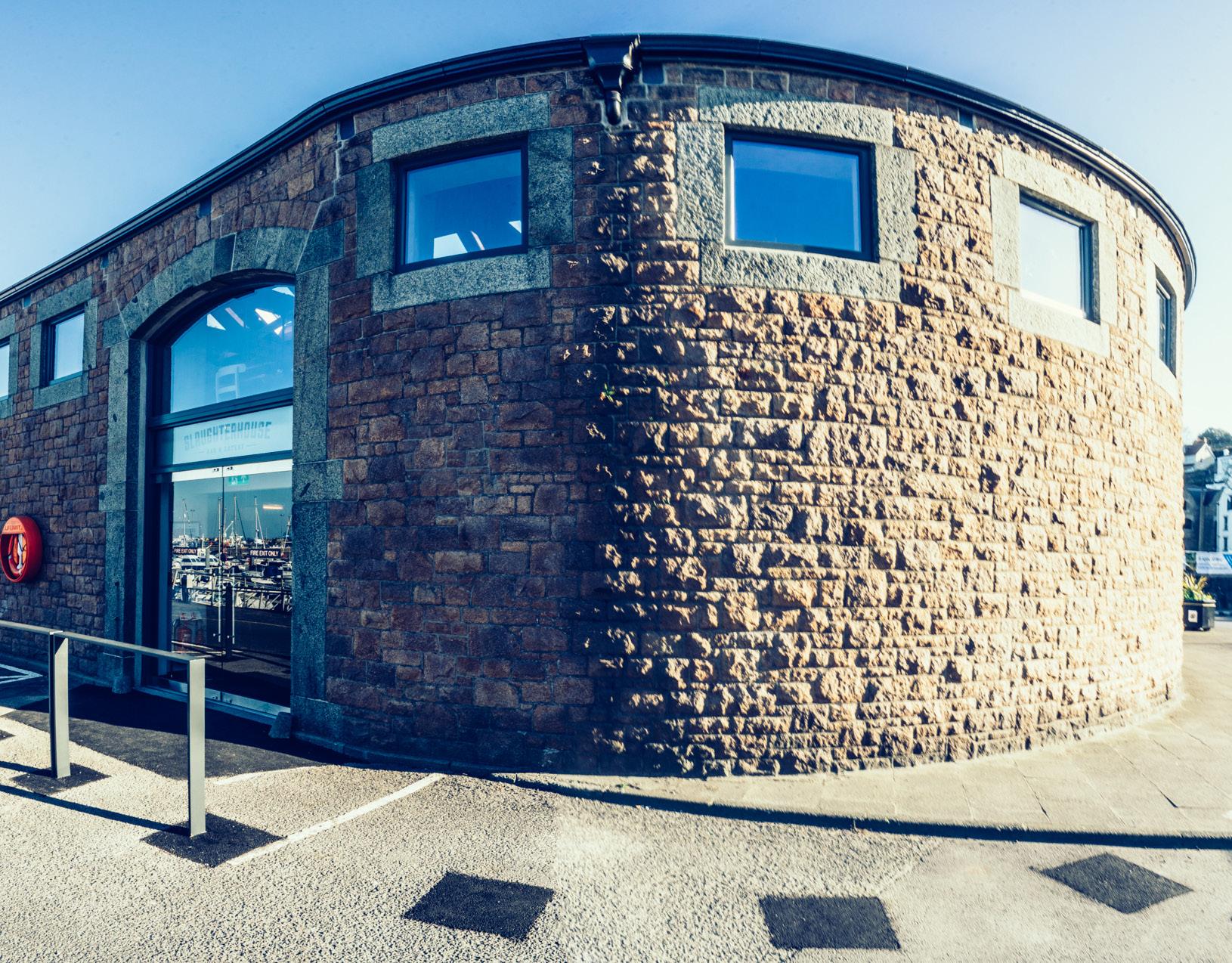

Managing director of R.W. Randall, Ian Rogers, said: “The Slaughterhouse is a historically important and iconic building located on the St Peter Port harbourside. We are so pleased that we have won this prestigious CAMRA pub design award that recognises our conversion of this spectacular semi-circular Victorian building with a vaulted ceiling into a magnificent public house and eatery.”
This is not the first design accolade for the Slaughterhouse. The project was also recognised in the 2018 Guernsey Design Awards when it received the Heritage Award.
THE PUB DESIGN AWARDS
The awards are run in conjunction with Historic England to recognise the very best in British pub architecture and design.
Alongside Guernsey’s Slaughterhouse, this year’s winners included:
• The Pilot Boat in Lyme Regis • The Royal Pavilion in Ramsgate • The Coopers Tavern in Burton-on-Trent • The Cardigan Arms in Leeds









