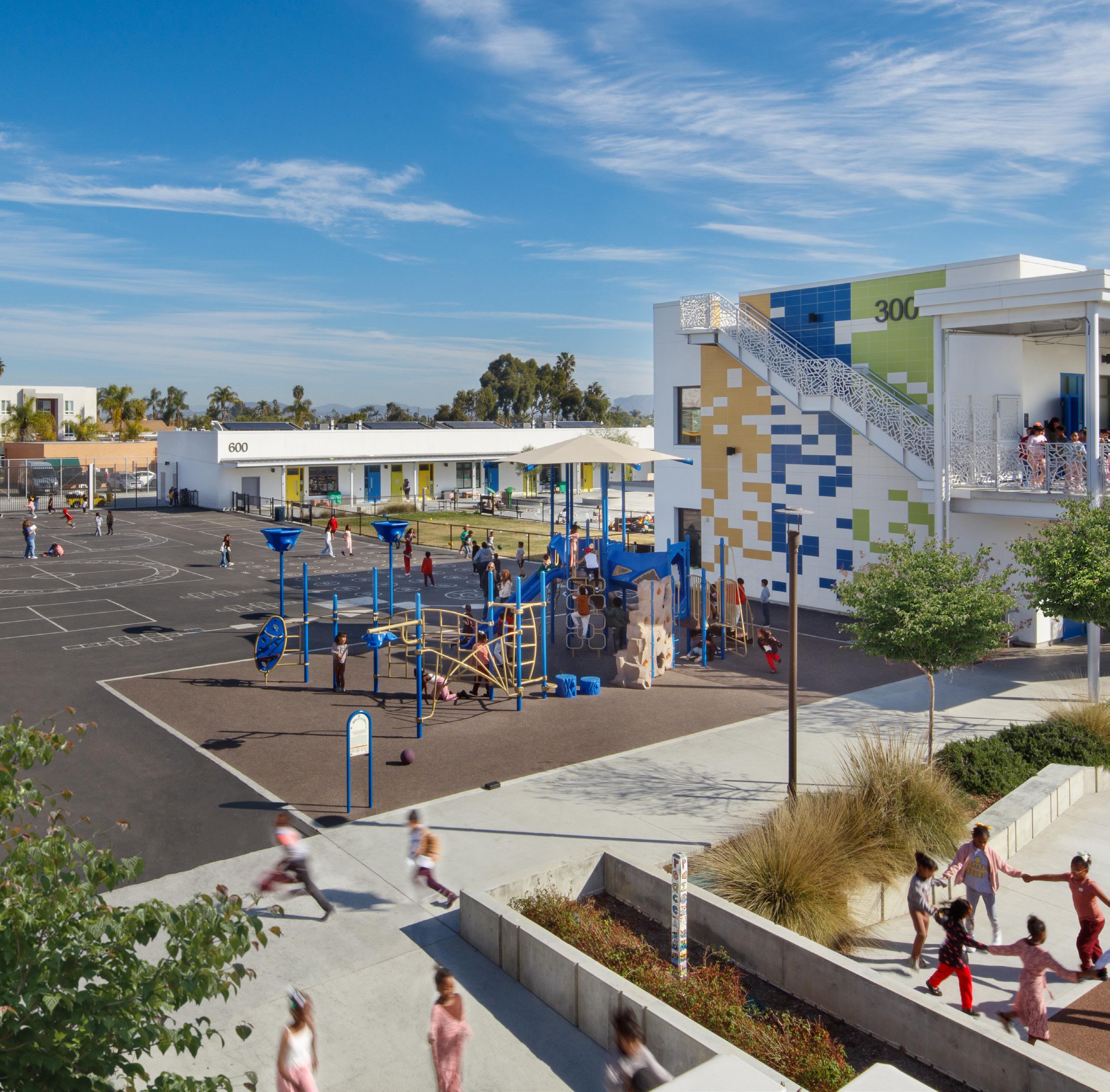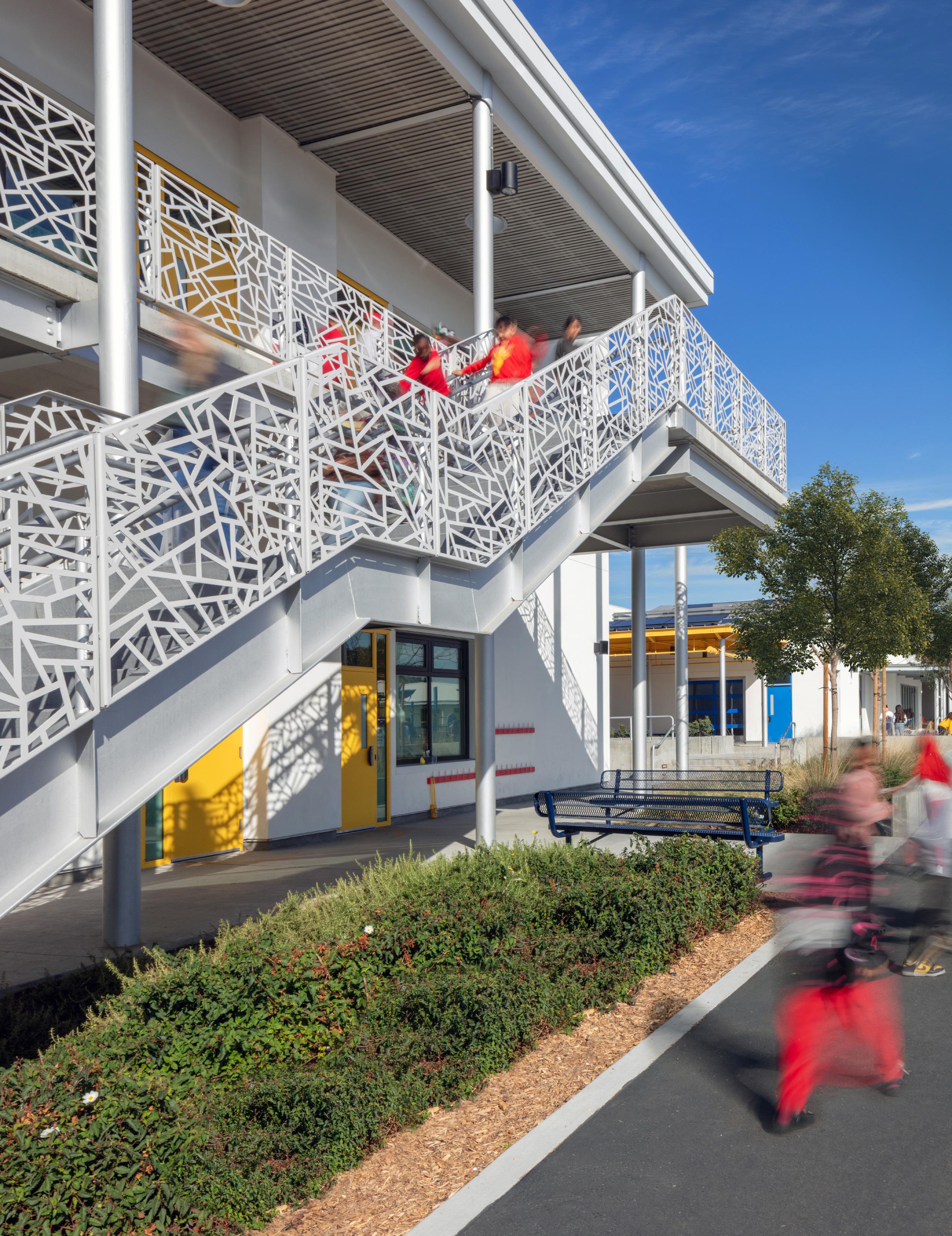




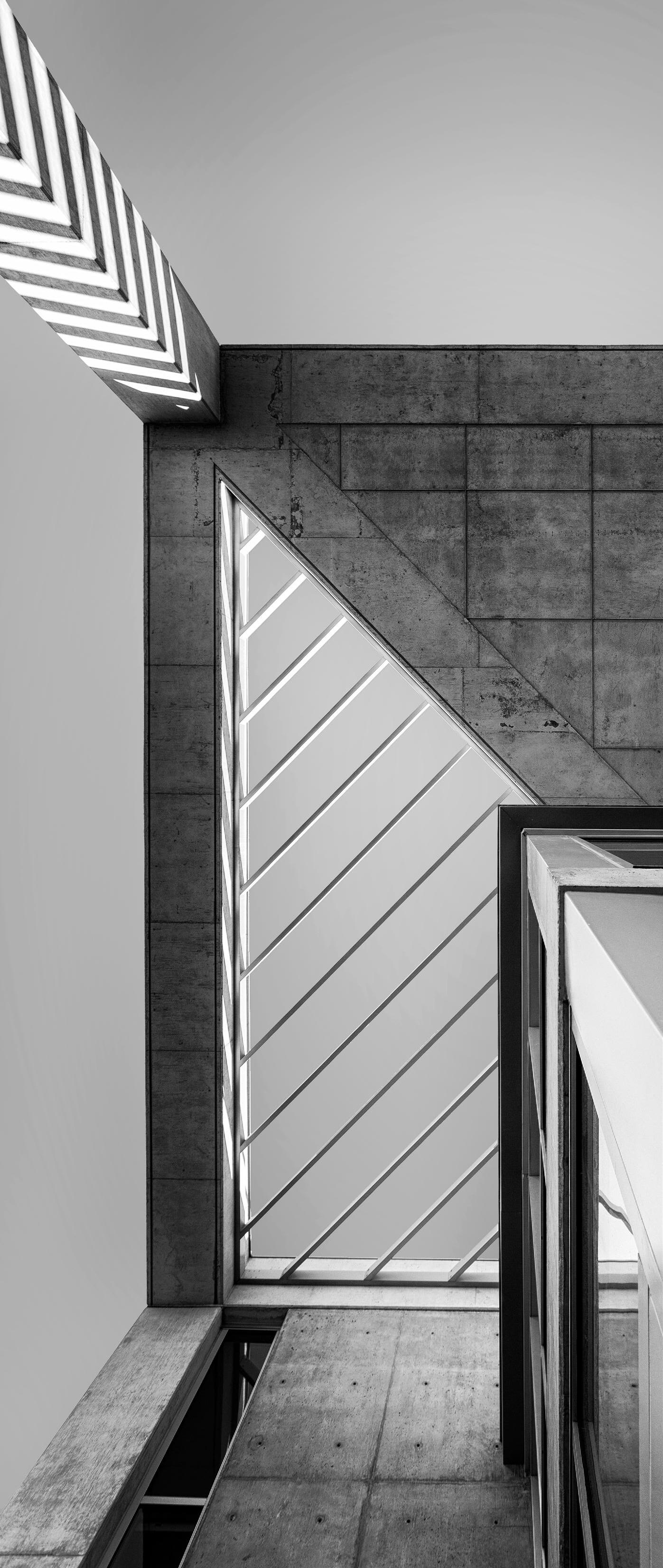
We are a collective fearlessly approach to kindle social, environmental
Established in 1980, the beliefs of Roesling Nakamura Terada Architects, Inc. (RNT) are firmly rooted in creating meaningful and sustainable environments that elegantly meet or exceed our clients’ vision. During 45 years practice, our firm has earned a national reputation providing buildings and environments that surpass expectations and needs.
The firm has grown significantly since its inception - adding more than 30 staff members, opening central coast office, and instituting committees as the Sustainability Focus Group to cultivate various aspects of the practice. In 2018, RNT joined the 2030 Commitment to elevate our engagement with sustainable design community. Looking to the future, Sustainability Plan documents some of the values core of RNT’s design process.
Our team is made up of architects, planners, educators, providing us a unique lens into the evolving campus environment. RNT has demonstrated experience and excellence in the design of university research facilities, libraries, student centers classroom buildings that support flexible, adaptable, innovative, and collaborative learning / research environments. In partnership with our clients, we proud of the meaningful facilities we have created look forward to engaging with your community.
collective of nimble thinkers and makers who approach design using inspiration and the joy of craft environmental and cultural change.
Nakamura creating elegantly years of reputation for surpass all inception opening a committees such various the AIA with the future, our values at the planners, and the everdemonstrated university centers and adaptable, research we are created and
What we do
Architectural Design + Master Planning
Building Renovation + Rehabilitation
Utilities + Infrastructure Analysis
Coordination with State Funding Sources
Feasibility Studies + Site Selection
Economic Analysis + Cost Estimating
Redevelopment Planning + Implementation
Site Analysis Surveys + Environmental Studies
Studies of Alternative Strategic Plans
Education Specifications
Tenant Improvements
Sustainability Studies
Needs Assessments
Urban Design
LEED Certification
Interior Design
Phasing and CIP Plan
Program Management
Work collaboratively in a studio culture.
Respect and support each other.
Engage the entire integrated team early. Develop a narrative for the project.
Understand the site, context, region and culture.
Physical and digital models evolving simultaneously. Don’t force solutions, let them emerge.
Community workshops, facilitate many languages. Consistent team and leadership for continuity.
40 Employees
3 Office Locations
Who we are
• 16 Licensed Architects
• 10 LEED Professionals
• 1 Certified Planner
• 5 College Professors
• San Diego
• Ventura
• San Luis Obispo
100 Design Awards
• Minority Owned
• California Small Business
• Public and Private Sector Clients
• Diverse Staff, Fluent in 11 Languages
• Microcosm of California
• Known for Design Excellence
• 100 Design Awards (52 AIA Awards)



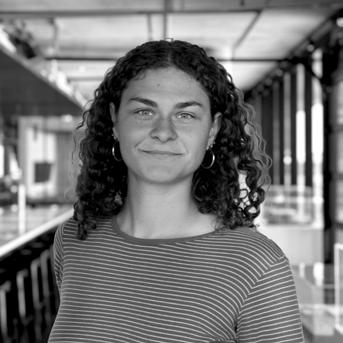







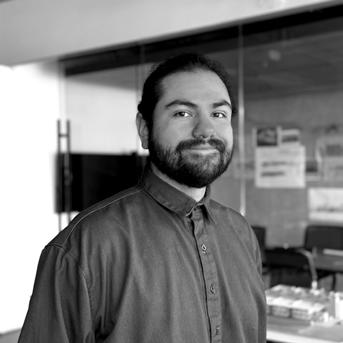


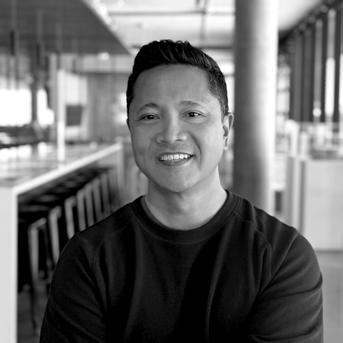














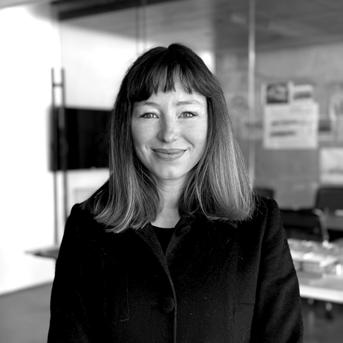



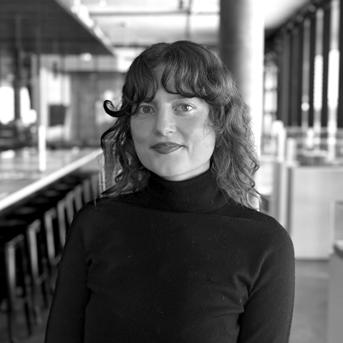










Carlsbad USD, Sage Creek High School – Master Plan and New Campus (CHPS) | Carlsbad, CA
Carlsbad USD, Carlsbad High School – Gymnasium | Carlsbad, CA
Grossmont UHSD | La Mesa, CA:
ROP Truck Driving | El Cajon, CA
Viking Center | El Cajon, CA
El Capitan High School – Capital Improvement Program Planning Services | Lakeside, CA
− Monte Vista High School – Master Plan | Spring Valley, CA
− Santana High School – Master Plan | Santee, CA
Valhalla High School – Master Plan | El Cajon, CA
Valhalla High School – Library and Additions | El Cajon, CA
West Hills High School – Master Plan | Santee, CA

Roman Catholic Diocese of San Diego, Mater Dei Catholic High School and Parish (Phase 1) and Aquatic Center (Phase 2) – Master Plan and New Campus | Chula Vista, CA
State of California, California School for the Deaf (LEED Silver Design) | Riverside, CA
San Diego USD | San Diego, CA:
La Jolla High School – Science Laboratory
Point Loma High School – Science Laboratory
− Point Loma High School – Master Plan Update
University City High School – Science Laboratory
San Diego High School – Classroom Addition and Modernization
San Dieguito UHSD | Encinitas, CA:
Various Remodels and Deferred Maintenance Projects – 12 campuses and District Office | Encinitas, CA
La Costa Canyon High School – Master Plan | Carlsbad, CA
La Costa Canyon High School – 6th Quad and Additions | Carlsbad, CA
La Costa Canyon High School – Media Center Modernization and Fitness Center New Construction

(Prop AA Campus Improvements) | Carlsbad, CA
La Costa Canyon High School – Food Service Addition | Carlsbad, CA
La Costa Canyon High School – Information Commons | Carlsbad, CA
San Dieguito High School Academy – Performing Arts Facility | Encinitas, CA
Torrey Pines High School – Master Plan | San Diego, CA
Torrey Pines High School – Chemistry Building | San Diego, CA
Torrey Pines High School – Visual and Performing Arts Center | San Diego, CA
Torrey Pines High School, West Campus – New 24 Classroom Wing Addition | San Diego, CA
Torrey Pines High School, West Campus – New Student Counseling Center | San Diego, CA
Torrey Pines High School – Modernization and New Construction (Prop AA Campus Improvements)

Sweetwater UHSD | San Diego, CA: Granger Jr High School Master Plan
Chula Vista High School Master Plan
Hilltop High School Master Plan
Sweetwater High School Master Plan
San Ysidro High School – Performing Arts Center
San Ysidro High School – Three-Story, 18 (Six Science Labs and 12 General Purpose) Classroom Addition Science Building
Sweetwater High School – Track and Field Improvements
Mar Vista High School – Base ball Field Dugout
Mar Vista High School – Aquatic Center Bridging Documents
Ventura USD, El Camino High School, Shade Structures | Ventura, CA
Santa Paula High School Bryden Gym Replacement | Santa Paula, CA
Cajon Valley USD, | El Cajon, CA
Emerald Middle School – Master Plan (Design Competition)
Cajon Valley USD, Greenfield Middle School –Modernizations
Fallbrook UESD, Potter Junior High School – Gymnasium | San Diego, CA
Lemon Grove Academy – STEM Academy Middle School Modernization & New Joint Use Library | San Diego, CA

San Dieguito UHSD, Diegueno Middle School – Various Remodels | Encinitas, CA
San Dieguito UHSD, Earl Warren Middle School –Master Plan | Solana Beach, CA
San Diego USD | San Diego, CA
− Marston Middle School – Whole Site Modernization
Wilson Middle School – Master Plan & New Campus
Vista USD, Lincoln Middle School – Assessment and Planning | Vista, CA
Sweetwater UHSD | Chula Vista, CA
Chula Vista Middle School Master Plan
National City Middle School Master Plan
Southwest Middle School Master Plan
Mar Vista Middle School – Modernization
Southwest Middle School – Modernization
− Southwest Middle School – Modernization of Science Labs, After School and Various Buildings
− National City Middle School – Addition and Modernization
− Hilltop Middle School – Modernization
Eastlake Middle School Lunch Shelter Addition
Elementary Schools
San Diego USD | San Diego, CA 52nd Street Area School
Balboa Elementary School – Addition and Modernization
Carver Elementary School – Art Center
Cherokee Point Elementary School – Master Plan (Design Competition)
−
Grant UTK-8 School – Master Plan, New Classroom
Building, Food Service Addition, New Turf Field, Play Structure & Classroom Modernizations
Central Elementary School – Master Plan & New Campus
San Diego USD Prop MM, Modernizations & Library/ Classroom Building Additions | San Diego, CA
Grant Elementary School
Barnard Elementary School
Fletcher Elementary School
Birney Elementary School
Sunset View Elementary School
Cabrillo Elementary School
Oak Park Elementary School
Jefferson Elementary School
Gompers Middle School
Cajon Valley USD | El Cajon, CA
Ballantyne Elementary School – Modernization and Additions
Conejo Valley USD | Thousand Oaks, CA
Aspen Elementary School – Modernization
Westlake Elementary School – Modernizations
Del Mar USD | Del Mar , CA
Torrey Hills Elementary School – Master Plan and New Campus
Del Mar Hills Elementary School – Modernization
Del Mar Heights Elementary School – Modernization

Fallbrook UESD
Mary Fay Pendleton Middle and Elementary School –Master Plan & New Campus
San Onofre Middle and Elementary School – Master Plan & New Campus
Goleta Union SD, Isla Vista Elementary School – Master Plan and New Campus | Goleta, CA
Hillcrest Academy, Hillcrest Academy – Master Plan (K-8) | Temecula, CA
Los Altos SD, Los Angeles SD – Master Plan | Los Altos, CA
Waldorf School of San Diego – Lower School and High School Campus Modernizations | San Diego, CA
Montecito Union SD, Montecito Elementary | Santa Barbara, CA
Facilities Master Plan (CHPS)
Montecito (Dining Hall) Cafeteria
Bond Scoping
Secured Perimeter Assessment
Renovations of Buidlings D & E
Roman Catholic Diocese of San Diego | San Diego, CA
Notre Dame Academy at St. Thèrése of Carmel (K-8) –Master Plan and New Campus
St. Patrick’s School (K-8) and Parish – Master Plan
− Saint Charles Borromeo School (K-8) – Renovation
Santa Barbara SD | Santa Barbara, CA:
− Cleveland Elementary School – Modernizations
Roosevelt Elementary School – Modernizations
Franklin Elementary School – Modernizations
Pleasant Valley USD, Various New Builds & Modernizations | Thousand Oaks, CA School of Engineering & Arts
Las Posas Elementary
Tierra Linda Elementary
La Mariposa Elementary
Dos Campinos Elementary
Early Education Center
Ventura USD, Various New Builds & Modernizations | Ventura, CA
Elmhurst Elementary
Lincoln Elementary
Mound Elementary
Loma Vista Elementary
Sheridan Way Elementary
Poinsettia Elementary
El Camino High School
E.P. Foster Elementary
Anacapa Middle School
Pacific High School
Ventura High School
Elmhurst Elementary
Junipero Serra Elementary
Montalvo Elementary
Portola Elementary
Atlas Elementary

Whole Site Modernizations
New Builds
On-Call Experience
Campus Master Plans
K-12 Leadership


Marston Middle School Whole Site Modernization
San Diego, California
Marston Middle School WSM project includes a 20-acre whole site modernization of (8) existing classroom buildings, Administration Building (100), Multi-Purpose Building (400), Food Service Building (500), Locker Room Building (600), and New Gymnasium Building (700). All buildings received new windows and doors; interior finish upgrades; ECS and fire alarm upgrades; student restroom upgrades.
The site modifications included upgrades to the accessible path of travel, new parking lot with student drop off, and new Joint-Use Field. The electrical and technology infrastructure was also upgraded to match current standards.
The Administration Building (100) was completely renovated on the interior to allow for a more functional reception, office, and student services layout that prioritized student and staff safety and comfort. The interior features improved visibility and security features that create a welcoming and safe environment for the students and staff.
The Food Service Building (500) received a brand new kitchen, food storage area, walk-in freezer and refrigerators, staff lounge and serving area.
The Locker Room Building (600) was completely renovated with a new slab on grade, reconfiguration of lockers and showers to align with the school’s current needs. The Exercise Room was also enlarged to allow for additional physical fitness programs to take place.
The new Gymnasium features sports courts with striping and associated equipment, retractable bleacher seating, entry lobby and two team rooms. The main space can accommodate 2 full size and 4 half size basketball courts; 2 volley ball courts; 4 badminton courts.





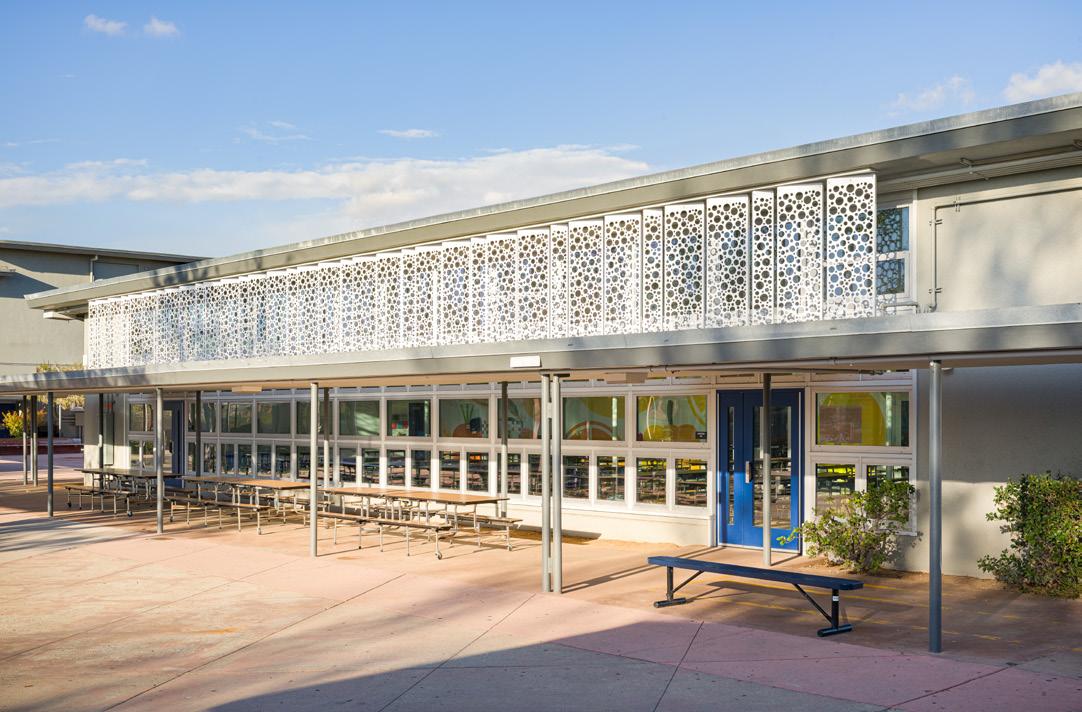

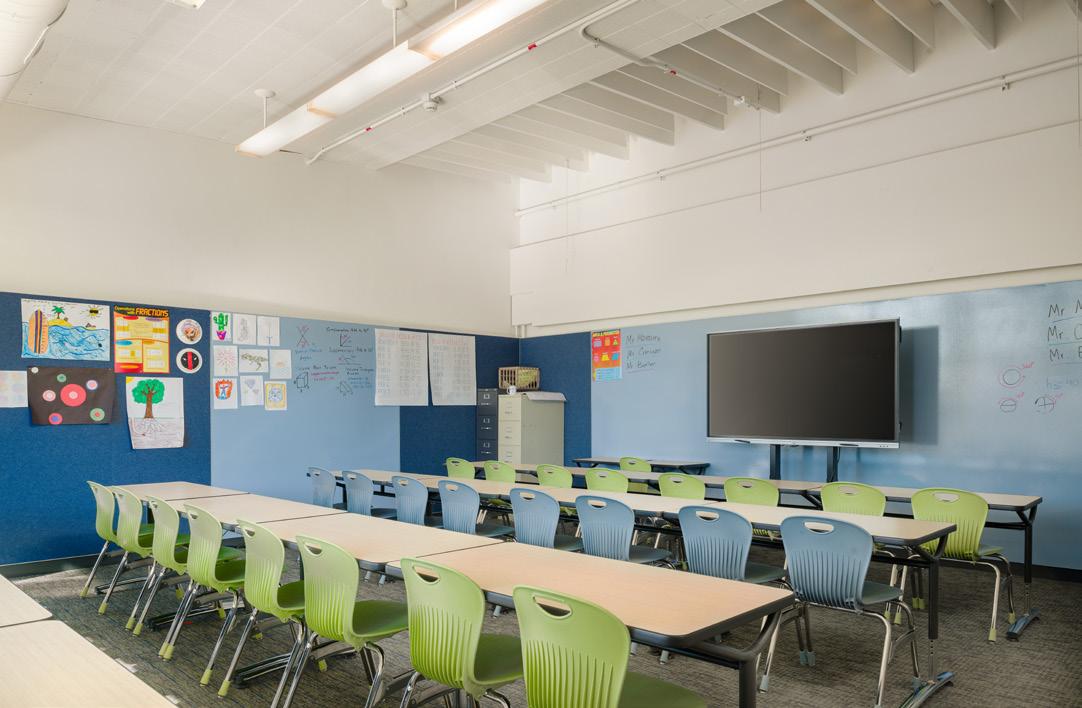

San Diego, California
The 57-acre whole site modernization project at Morse High School includes improvements to support student health, safety and security, school accessibility, building system repair and replacement and creating a quality neighborhood school for an underserved community. It supports the school district’s objective of developing a campus supportive of high academic goals and establishing a desirable community asset that fits seamlessly into the neighborhood.
The $35.5 million project includes the construction of a new 19,000 sf Performing Arts Center serving the campus and community, a new 12,000 sf Administration Building and a renovation to the existing Gymnasium and Locker Room Building. It also includes reconfiguration of the internal campus Quad and outdoor spaces incorporating accessibility compliance and reconfiguration of the campus dropoff sequence, parking and pedestrian access. The project will be a CHPS (Collaborative for High Performance Schools) Designed campus, promoting sustainable features into the design.
Challenges: Multiple Phases and coordination of limits of work between phases. District and School staff changes resulting in re-programming of previously confirmed program. Multiple changes to Phase II scope of work and schedule.
Achievements: District and school staff has been very happy with our service. All deadlines have been met to date. Phase II DSA approved and successfully bid, will begin CA Nov. 2019.

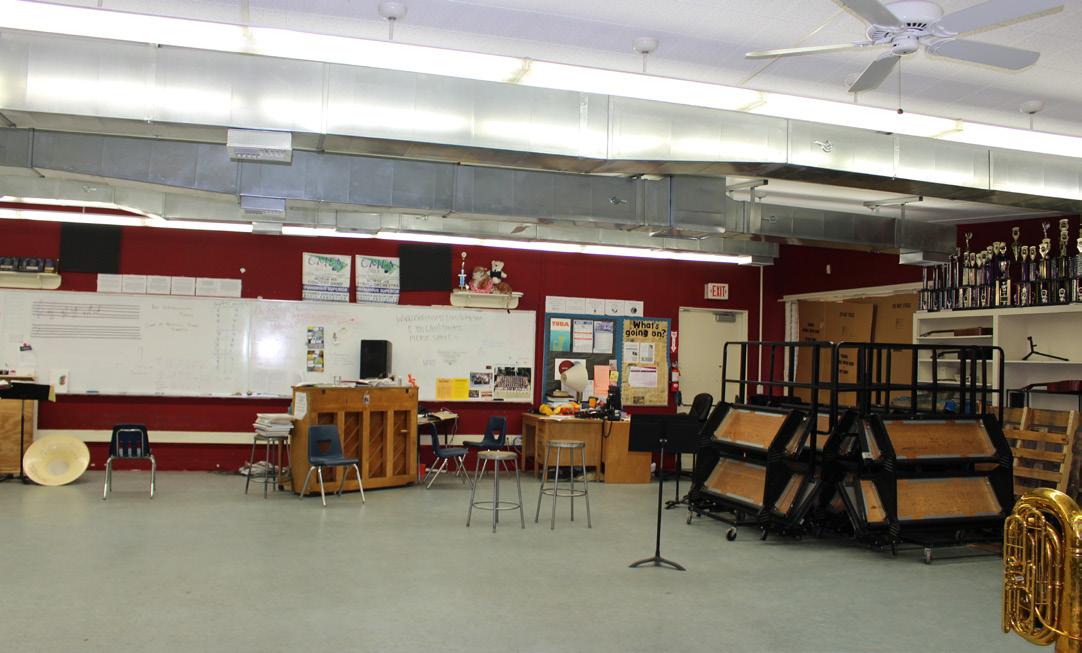

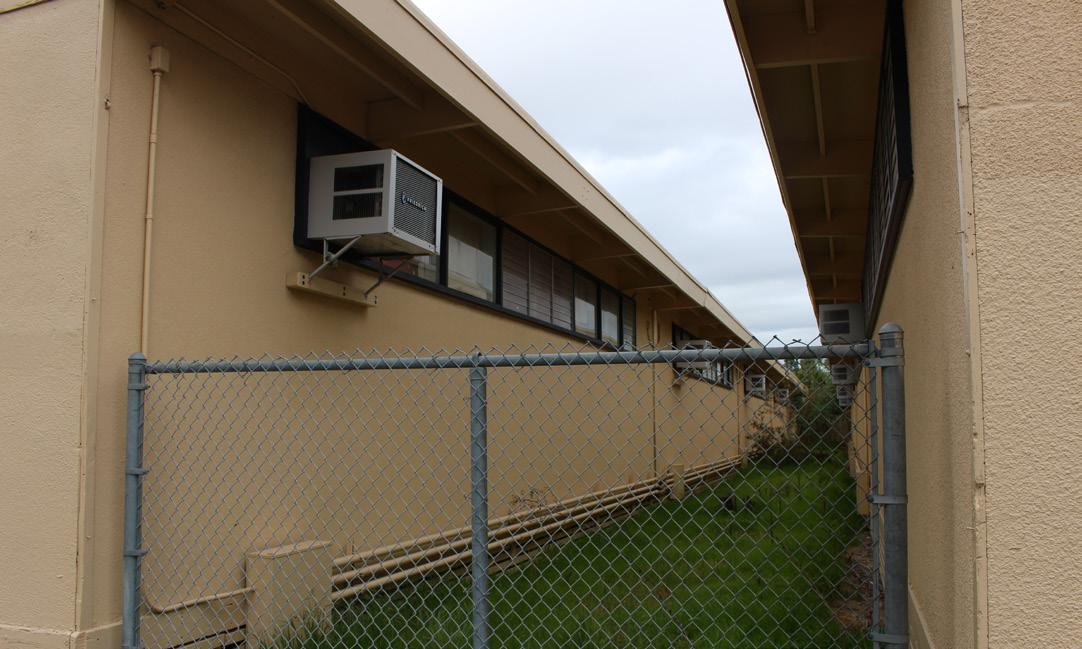
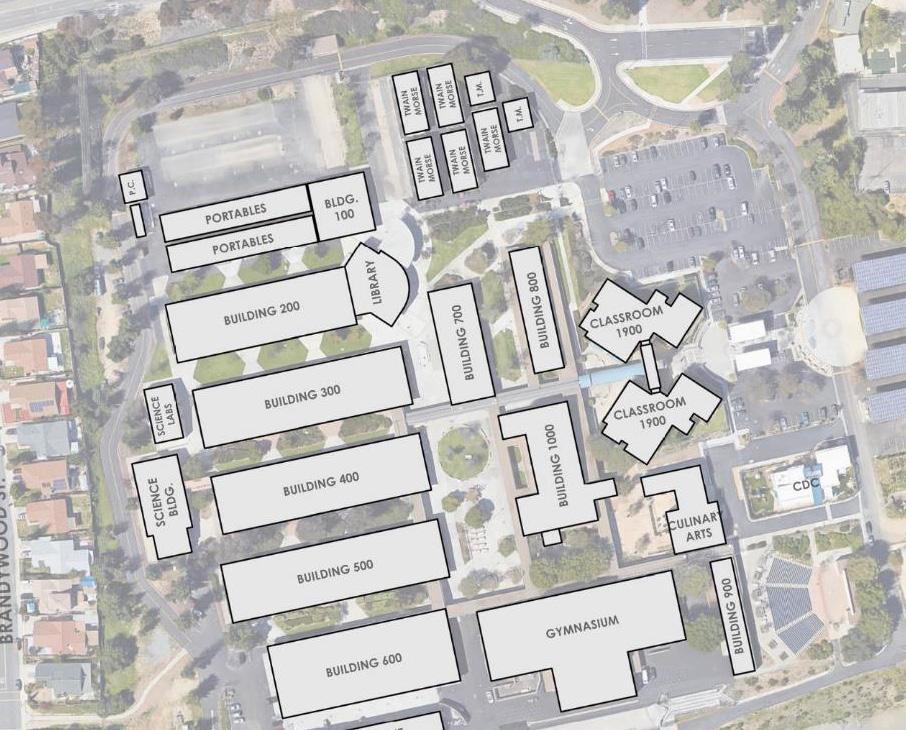


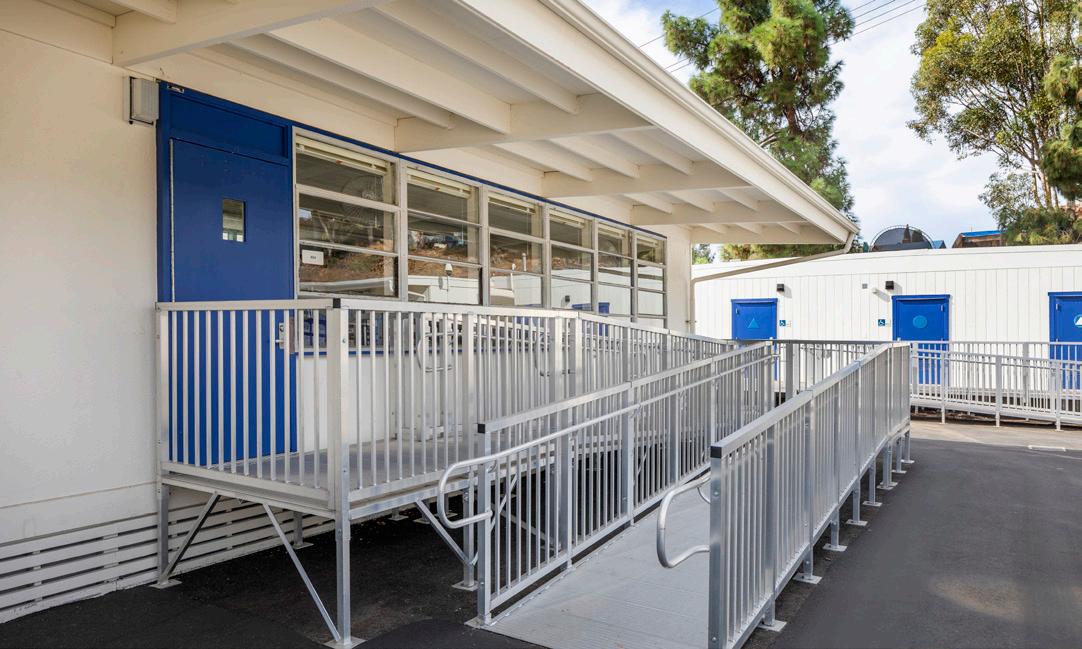

San Diego, California
RNT is leading a three-phased design effort to modernize the existing Gompers Preparatory Academy, which adds classrooms and athletic facilities to the campus.
Phase 1: Addition of air conditioning and improvements to the auditorium, the path of travel, restrooms, electrical systems, structural system and finishes.
Phase 2: New athletic facilities totaling 29,000 SF, including a gymnasium, locker rooms, weight room, dance room, tennis courts and a practice running track along with a new lunch shelter.
Phase 3 (ongoing): Replace several aging relocatable buildings, a classroom addition project will include two new academic buildings and a lecture hall totaling 33,300 SF, along with site improvements to complete a new academic quad with the new athletic facilities and connect the new facility to the rest of campus.
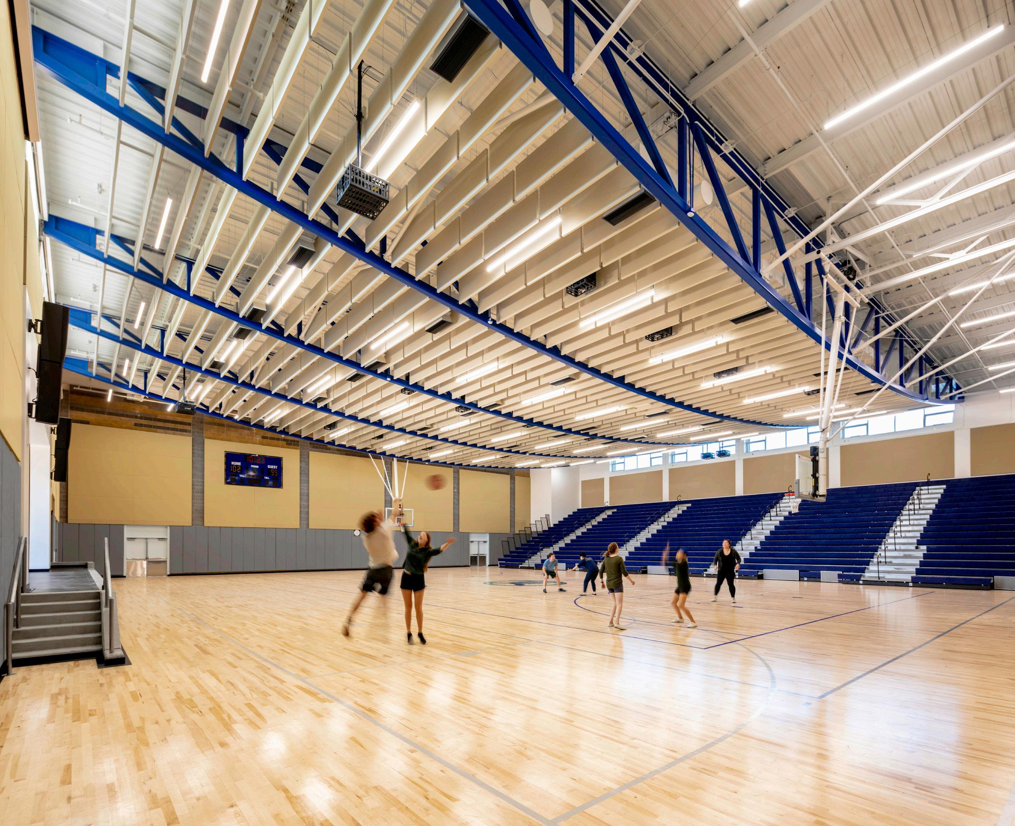
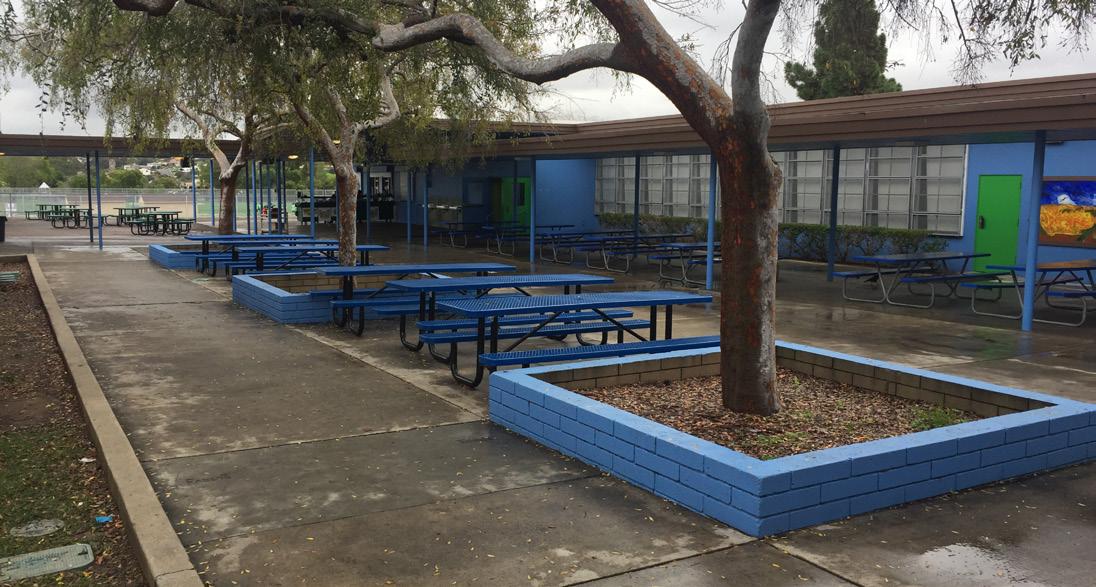
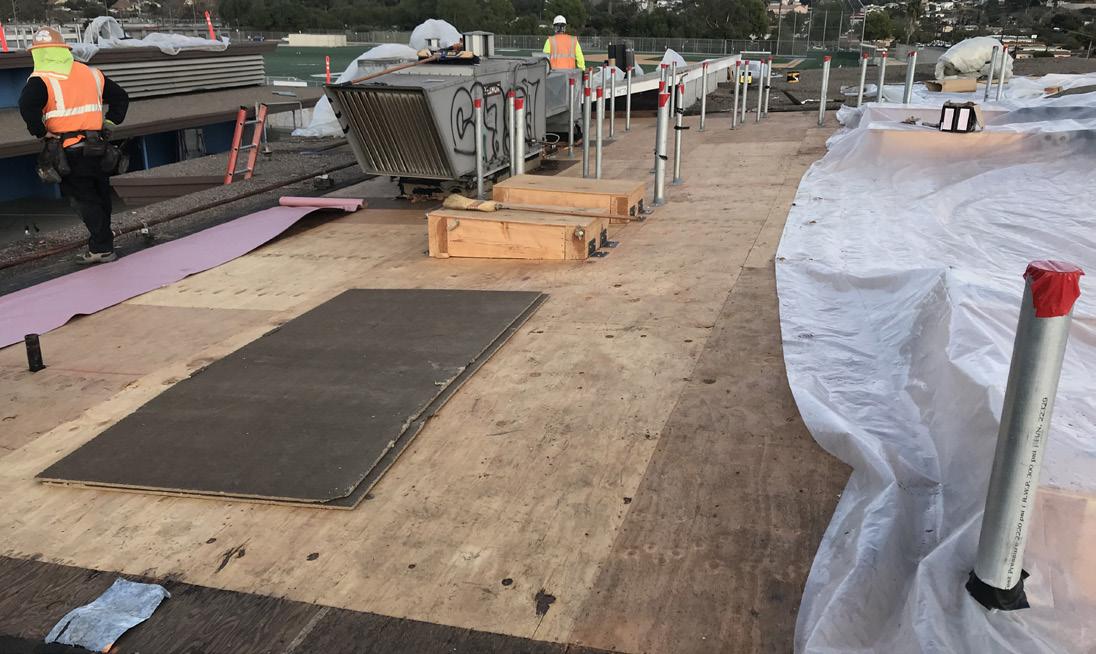



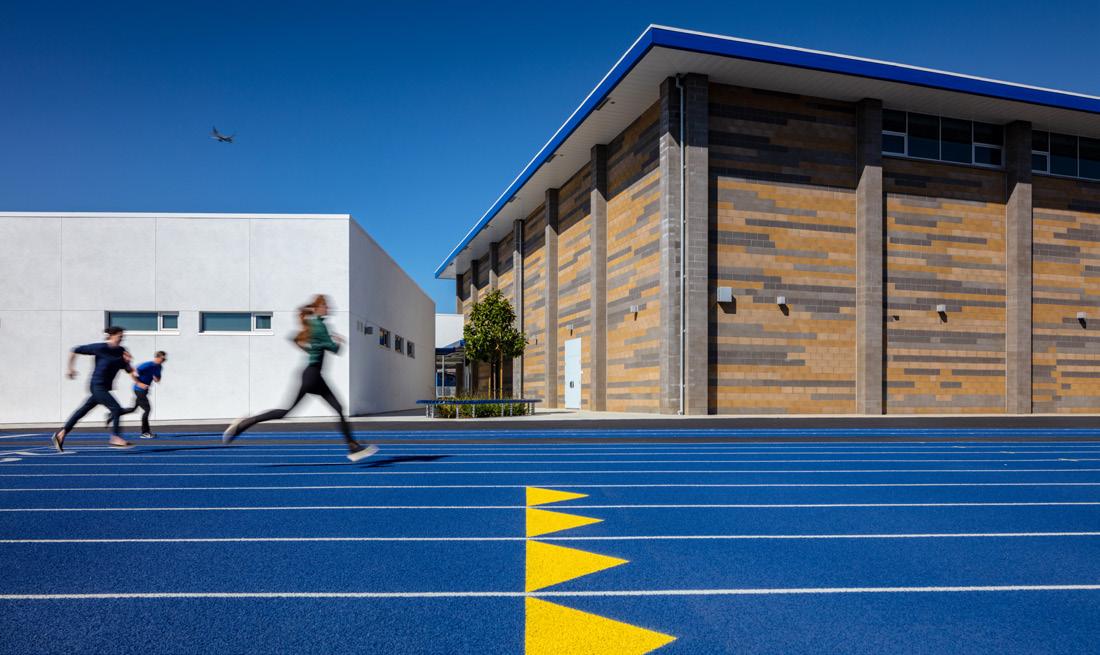


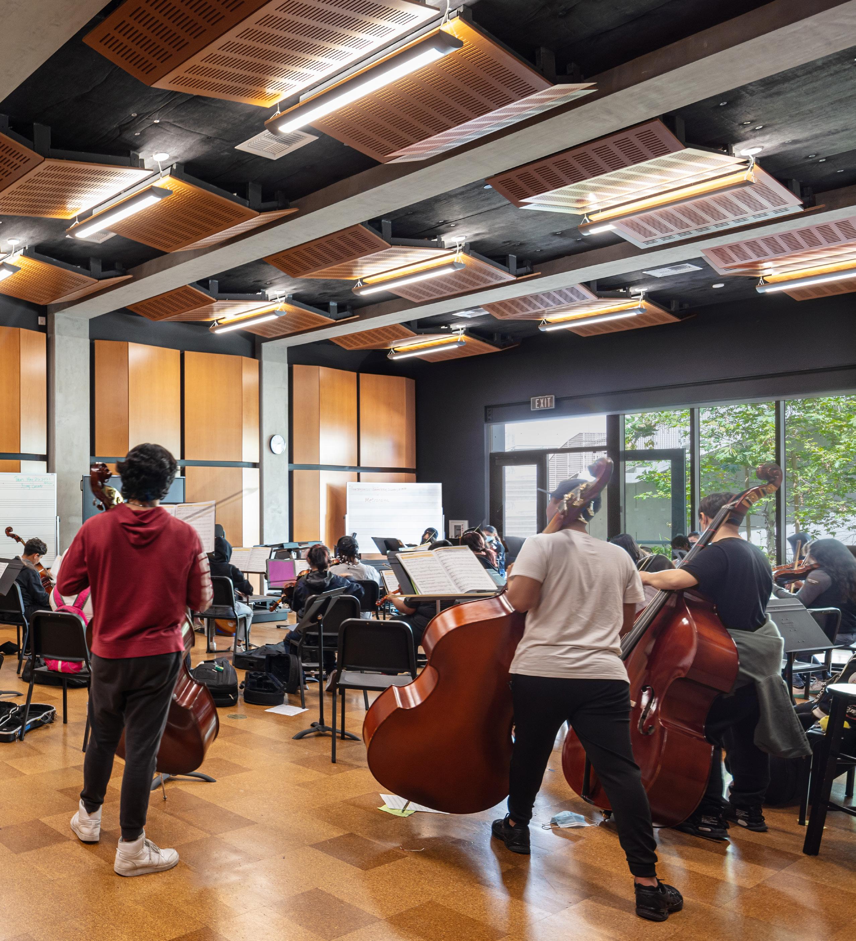
Carlsbad, California
Sage Creek High School is a comprehensive high school with an emphasis on environmental learning and experience. The 56-acre campus is located three miles east of the ocean at the edge of an open space preserve. To emphasize the idea of a dynamic balance of man-made environment with nature; the architectural and site design fosters an intellectual understanding and experience of natural systems. RNT's design allowed the eastern part of the hillside to return to the native landscape and seamlessly exist with the nature preserve. The campus is organized to minimize impact and grading to the natural environment by integrating the slope into the site design as well as maintaining the building and site improvement in compact scale. For a smaller footprint, two-story buildings are located along a Promenade, a central circulation spine, which is running north-south, connecting the campus drop-off turn around and the north athletic fields. The learning spaces are diverse with many types of indoor and outdoor gathering venues. These spaces are intended to engage students and provide an inspirational learning atmosphere.
The high school houses 1,500 students and includes classrooms, science labs, administration, library, media center, food services, gym, lockers and fine arts. The gymnasium includes a weight machine and cardiovascular equipment area, locker rooms, multipurpose rooms, reception areas and indoor courts for sports competitions. The multiple indoor basketball and volleyball courts have large areas for spectator seating. The athletic fields include a football stadium, baseball field, soccer field, softball field and basketball and tennis courts. This school is Collaborative for High Performance Schools (CHPS) verified.
CMACN/AIACC Concrete Masonry Design Awards Grand Award
AIA San Diego Savings by Design/Energy Efficiency & Integration Award
American Public Works Association San Diego Project of the Year for Structures, Sustainable/Green and Projects More than $75 Million
American Society of Civil Engineers Award of Excellence, Land Development
Associated Builders and Contractors San Diego Award of Excellence
Engineering News-Record California Best Project Award, K-12





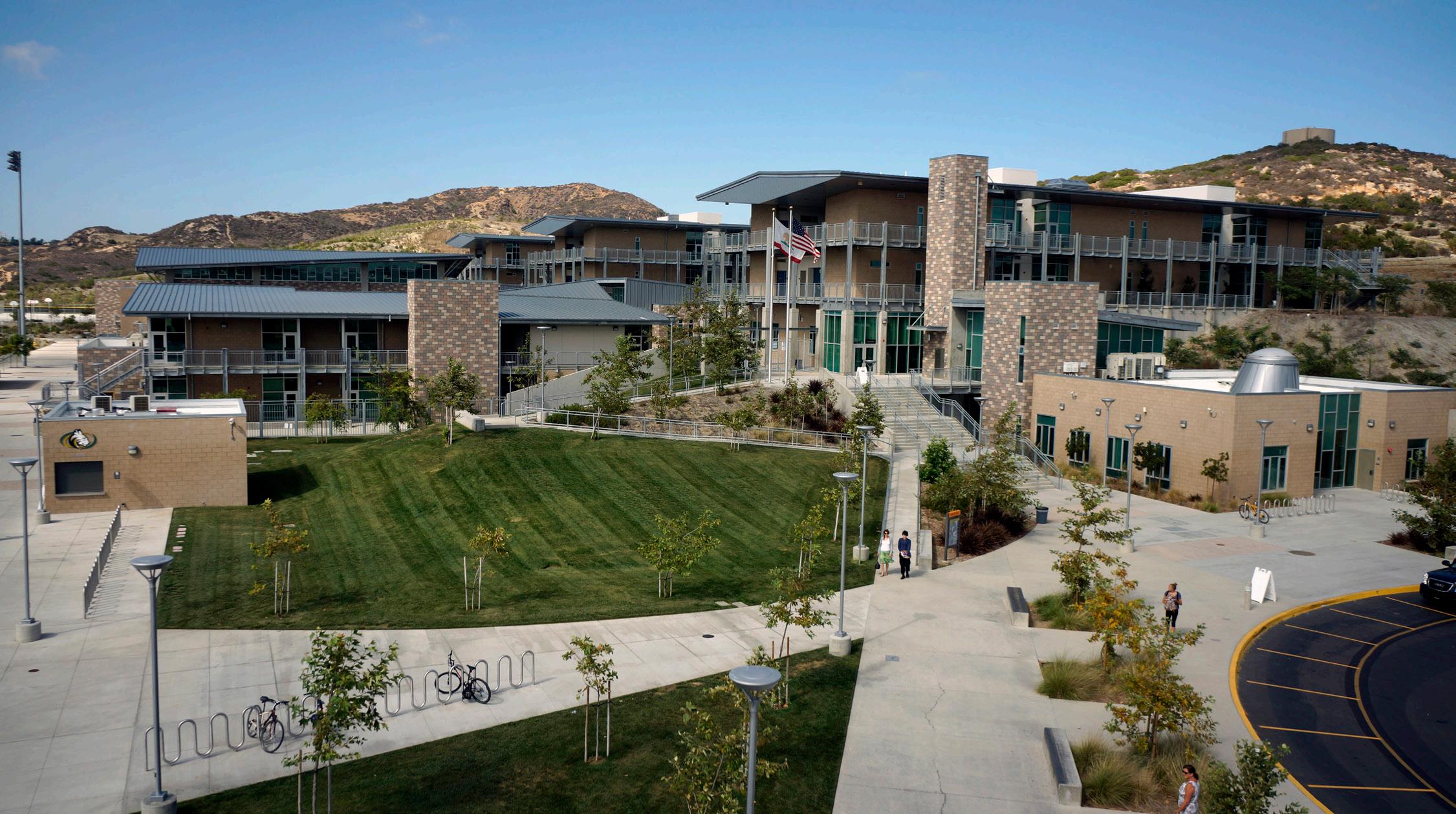
Wilson Middle School (6-8) and Central Elementary School (K-5) campuses have been updated and enhanced throughout the years. However, through studies and analysis, including multiple community meetings, SDUSD’s direction favored consolidating the two schools. This included the reconstructing Wilson Middle School and building Central Elementary School on the Wilson Middle School campus.
Wilson Middle School was designed to replace aging buildings and portable classrooms beyond what modernizations and repairs can achieve. The new Wilson campus was designed as a “Community Based School” that addresses the needs of San Diego Mid City underserved neighborhoods. The two-story classroom features collaborative spaces and outdoor learning venues rather than indoor circulation corridors. A large covered outdoor student commons area at the main entry is also used as an informal lunch area. The campus has after-hours community serving programs along with a City of San Diego joint use field as a cultural / recreational center of the Mid City community. *CHPS Designed
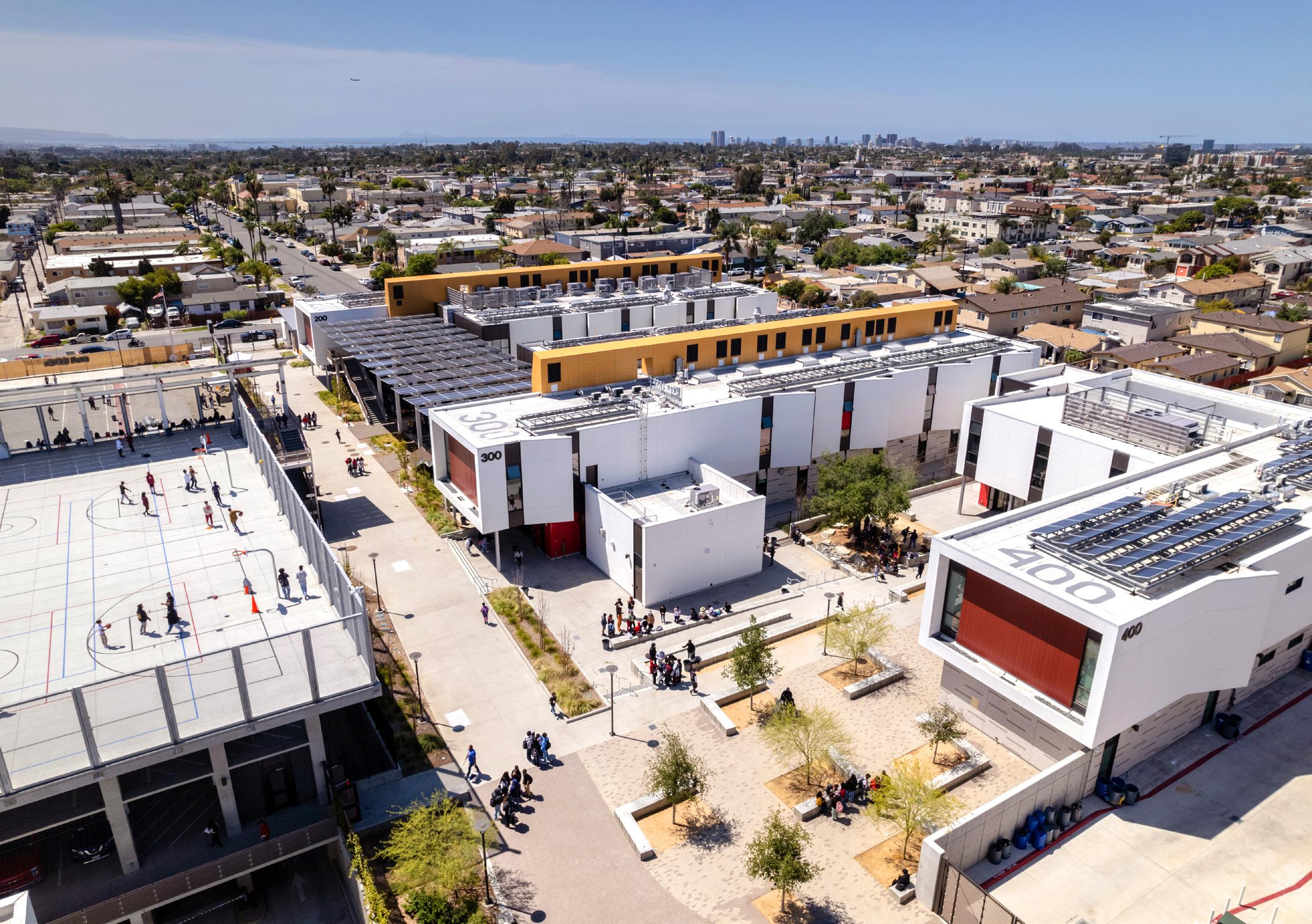
Both Wilson and Central were designed with the idea of flexible and adaptive teaching venues with an emphasis on project-based learning and collaboration. These two schools incorporated numerous outdoor venues for teaching. At Wilson: Science Gardens, A Sunken Music Plaza, PV Lunch Canopy connecting Collaborative Classrooms, Maker Space with Patio for Robotics Experiments, Arts Classroom Patio with Kiln, and Drama Classroom with fenced Patio. At Central: Outdoor teaching nooks, outdoor music space, outdoor maker space adjacent to the maker space classroom, and second level collaboration spaces.
Both campuses are at the forefront of sustainability best practices including many features that become part of the building and site expression. These design elements also become part of the curriculum and pedagogy as demonstrated by building energy savings and solar energy from photovoltaic panels,which are expected to produce more than 75% of the campus’ demand energy. These panels and tree canopies act as shade elements cooling the spaces between the buildings. Passive and active ventilation along with natural daylight fills the spaces along with views into nearby landscape spaces. When the weather gets hot, there is a backup controls system for active HVAC systems. Native, drought tolerant landscape and water conservation strategies are also employed throughout the campus along with stormwater storage.
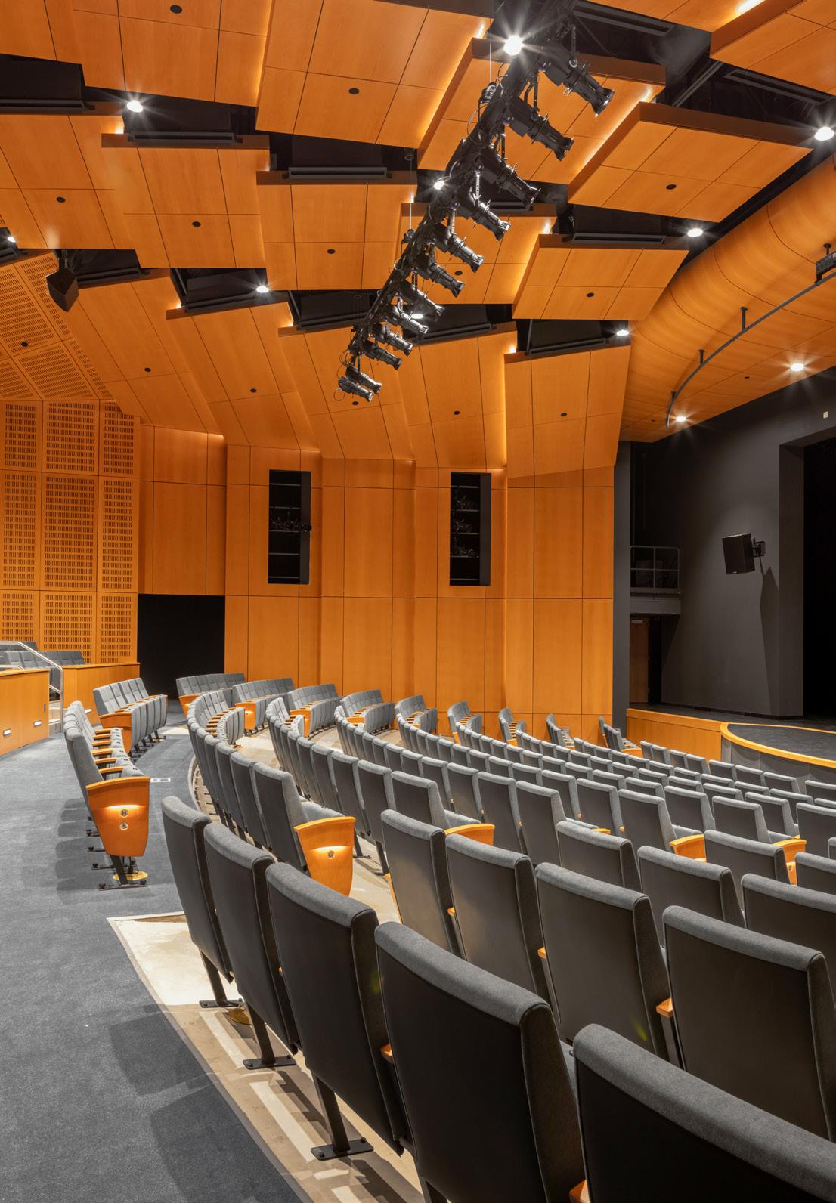

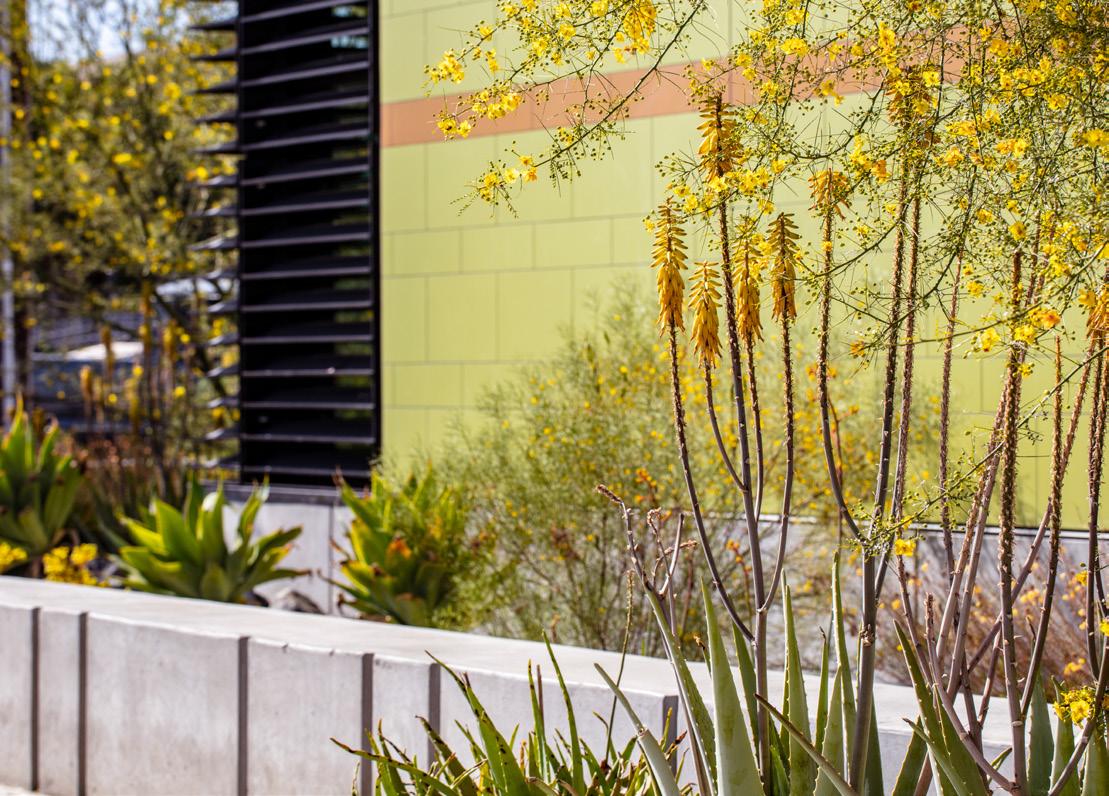



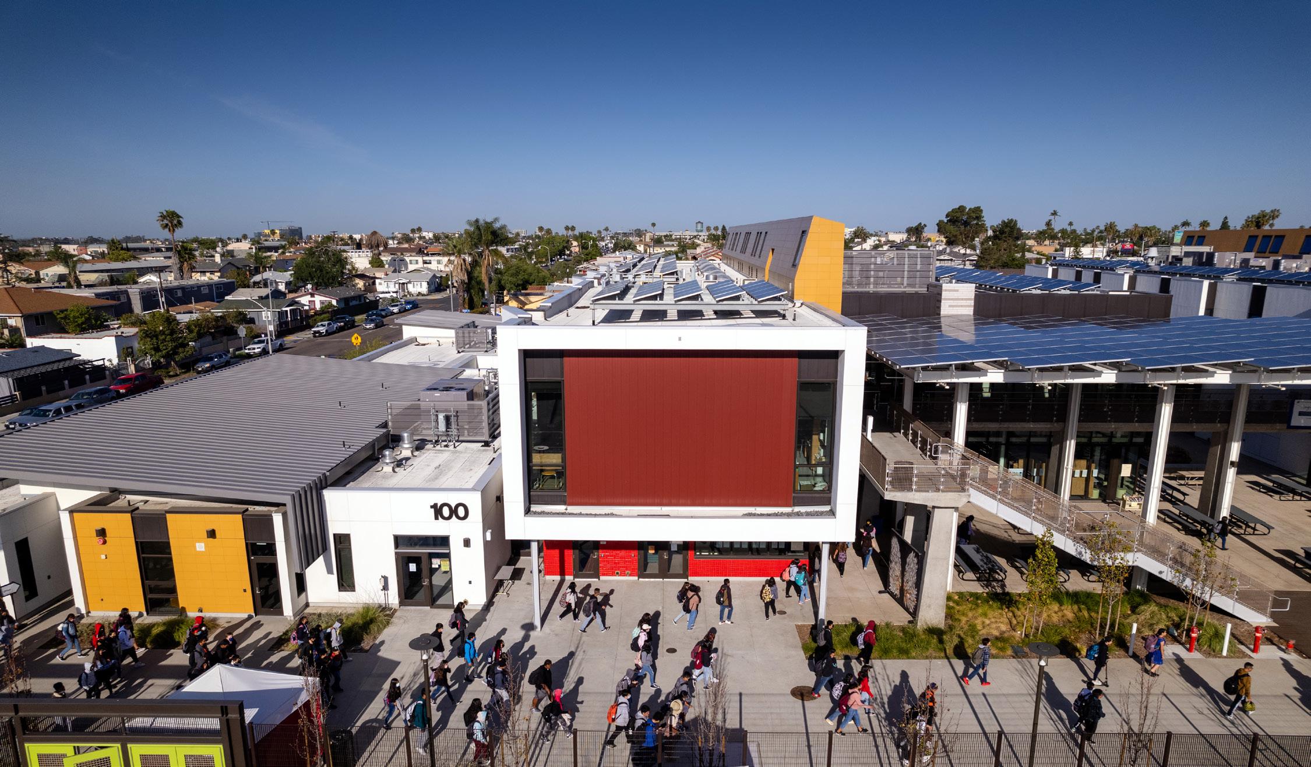
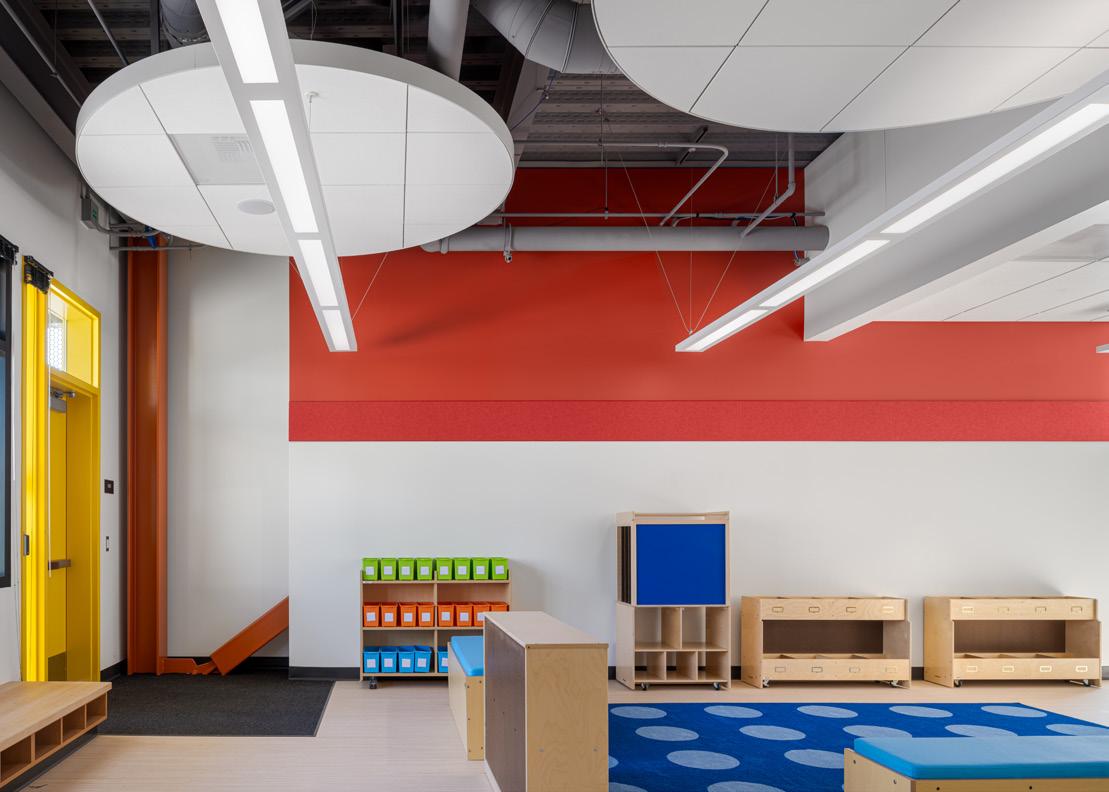


San Diego, California
The San Dieguito Union High School District awarded design services to RNT for a new Visual Performing Arts Center (VPAC) at Torrey Pines High School. The project consists of two new buildings and an outdoor performance courtyard nestled between them. The first building, the Performing Arts Center, includes a theater that accommodates 375 attendees, a Black Box. This Center features various spaces that support the performing arts curriculum which includes drama, music, art, film, and dance. The facility also includes a scene shop and adjacent yard for constructing scenery and props. The second building houses the band and dance classrooms, both of which open toward the existing student Quad to the south. This close proximity allows for performances during school hours. The new facility provides access to the Northern part of the existing campus, while also providing long-term needs of the performing arts program to the school.
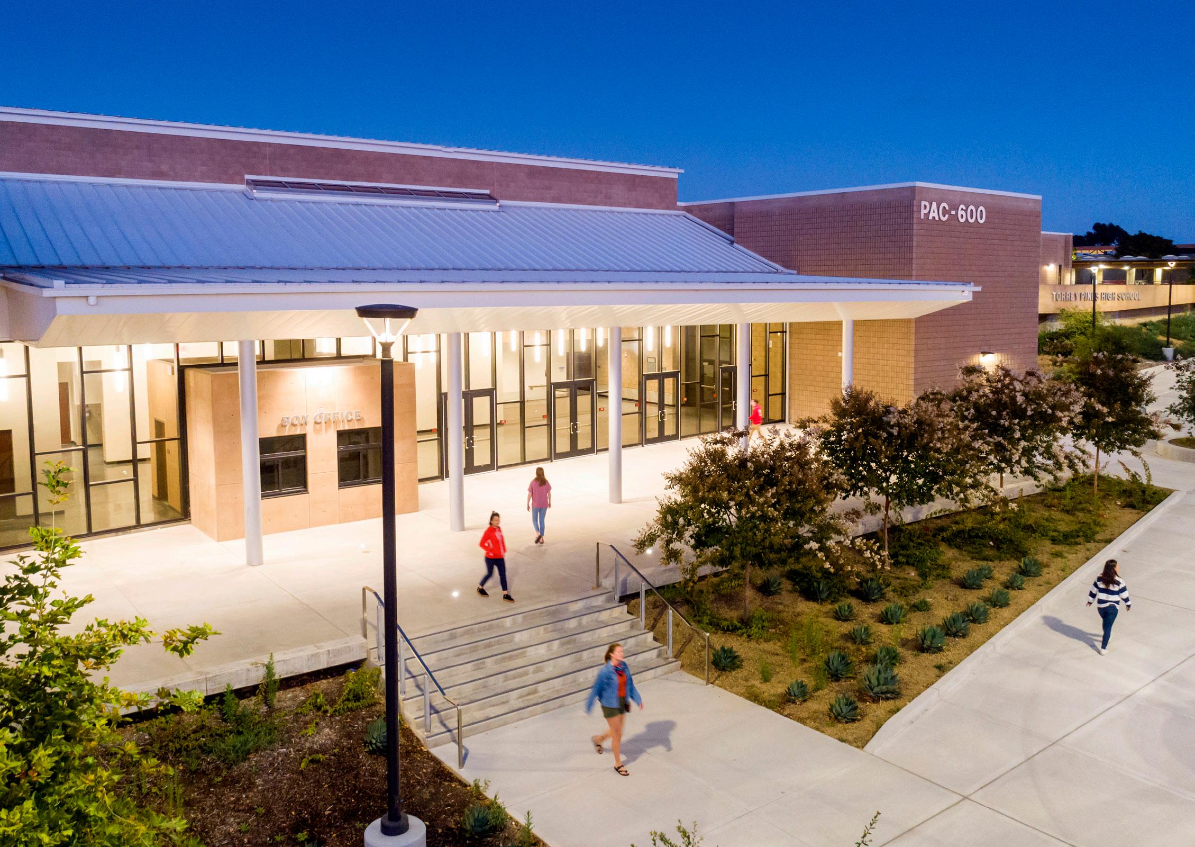



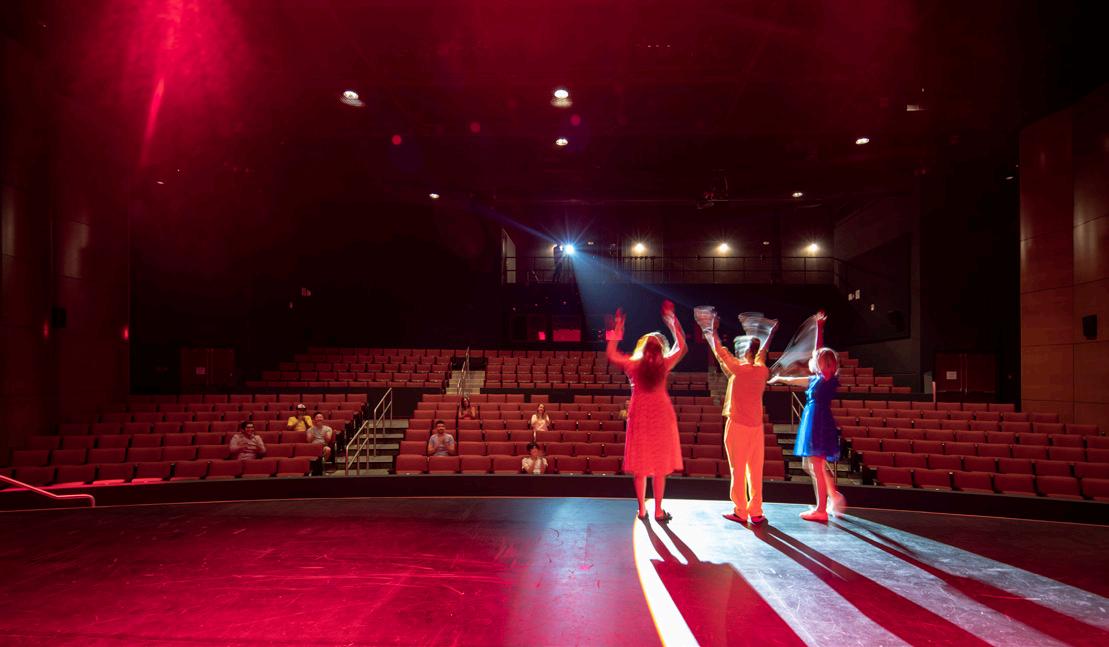
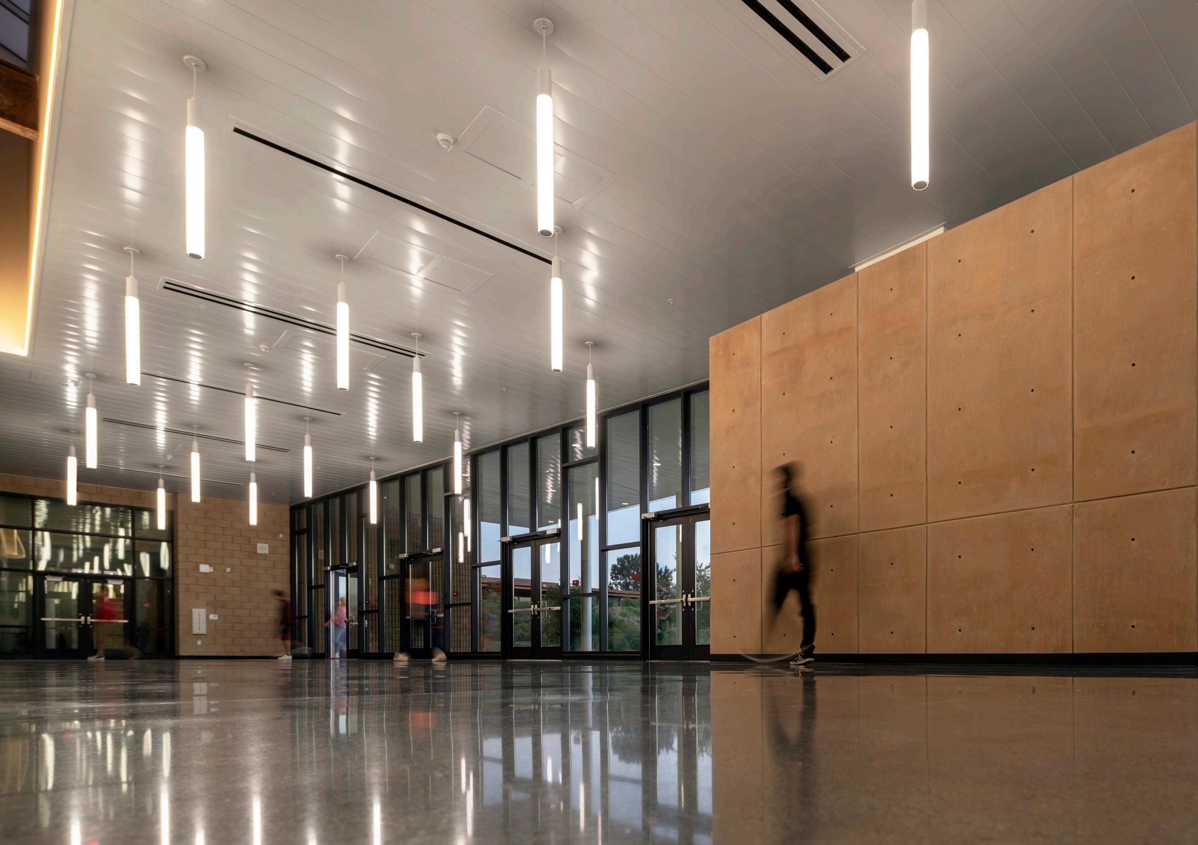
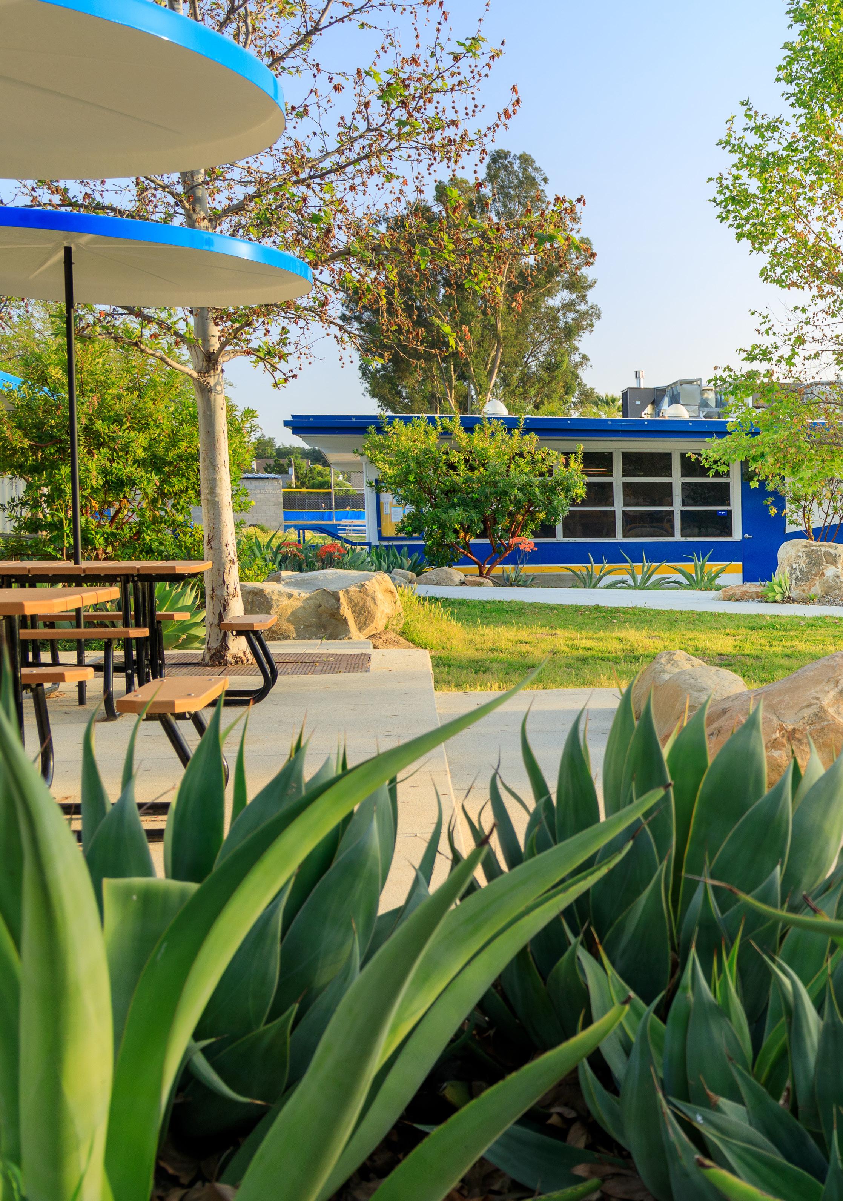

RNT has served as the on-call architect for K-12 school districs throughout Southern and Central California. We've been working with some of these districts for more than twenty years and have completed dozens of the projects for each one. This matrix expresses just a fraction of the breadth of our project type experience and you can find more information about these projects on the following pages.
San Diego Unified School District
Marston Middle School
Gompers Prep Academy
Morse High School
San Dieguito Union High School District
Torrey Pines High School
Ojai Unified School District
Nordhoff Junior / High School
Matilija Junior High School
Montecito Unified School District
Montecito Elementary
Ventura Unified School District
Mound Elementary
Ventura High School
Pacific High School
Pleasant Valley Unified School District
La Mariposa Elementary
Dos Caminos Elementary
Tierra Linda Elementary
FacilitiesPlanning AccessibilityUgrades Interior RenovationsNewConstruction Envelope Upgrades Technology Upgrades FoodService/ Cafeteria RoofReplacement FireAlarm/ Emergency HVACReplacement/Repairs Portables
Landscape/Site ImprovementsShadeStructure/ Playground SecurityUpgrades ParkingUpgradesClock,Bell,PASystem
Ojai, California
In 2017 RNT Architects was selected to be the district's On-Call architect and to execute projects identified as part of a $35M bond effort. These projects include the remodel of the Nordhoff HS Library to position it for the next century as a media hub; a new Central Kitchen and Dining Hall at Matilija JHS (which recently received an AIA Ventura County design award) and a much-needed modernizations of the Locker Rooms at Matilija JHS to support the inclusion of 6th grade students. These projects required modernization of accessible paths and facilities and most plumbing, mechanical and electrical infrastructure. The challenge was always to find a balance between what was needed against what improvements would have the greatest positive impact for students and what could be done while respecting budgetary limits. Work continues with assisting the District in the execution of other smaller projects including deferred maintenance and repairs and modernization of other District kitchen facilities.



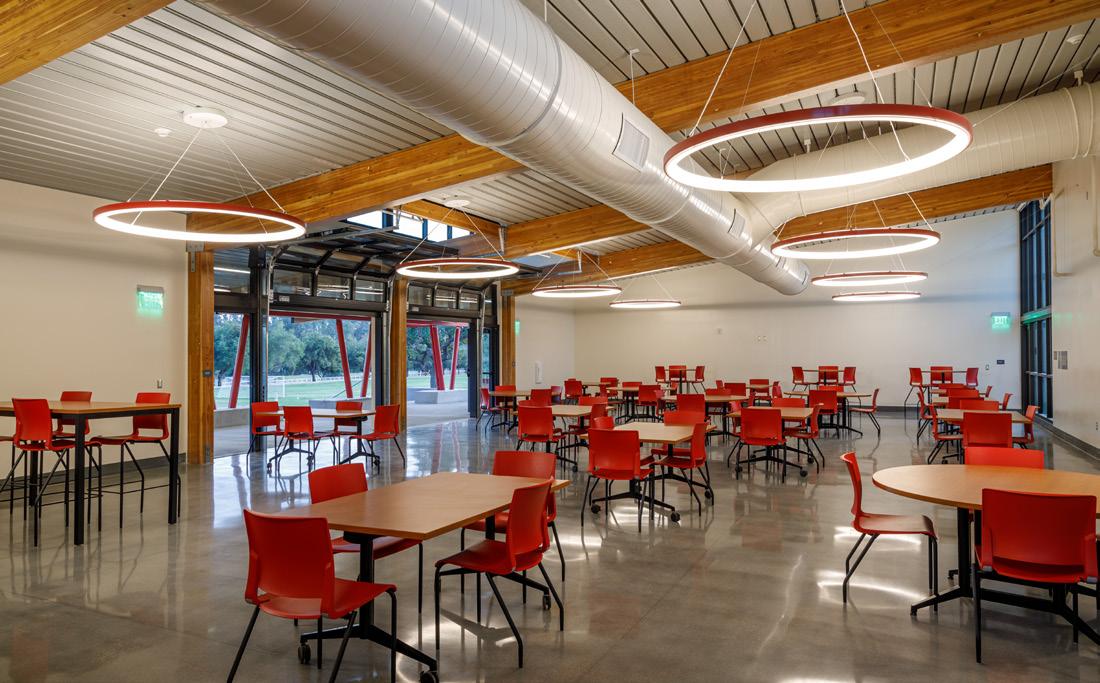


On-Call Contract
Camarillo, California
The RNT Architects’ team has been working with Pleasant Valley School District since 2019 We have facilitated the repair or modernization of various projects As a part of their 2018 measure C bond effort. These projects include::
• Kitchen Improvements
• Administrative front office upgrades
• Installation of Shade structures
• Roof repairs Shade
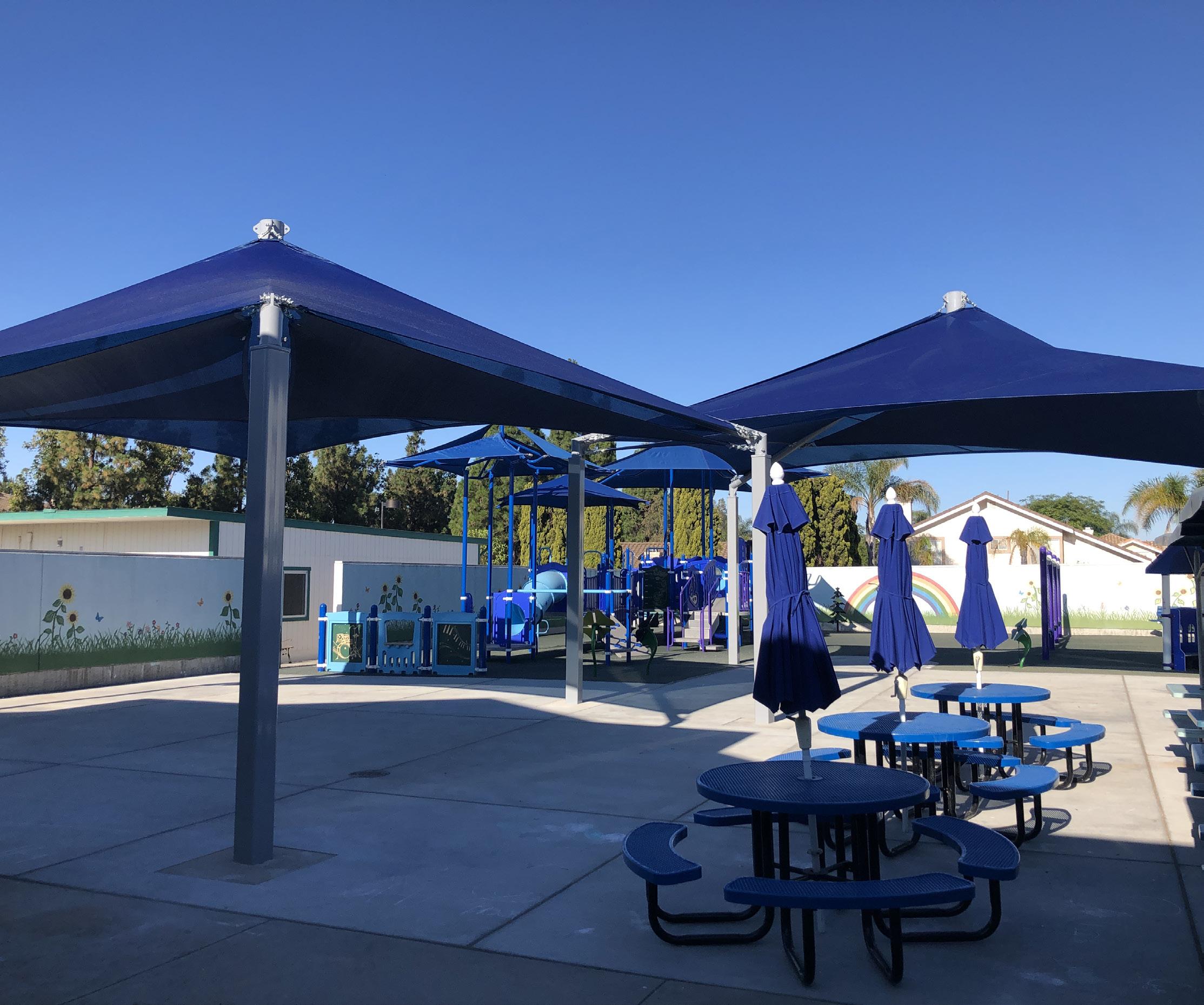
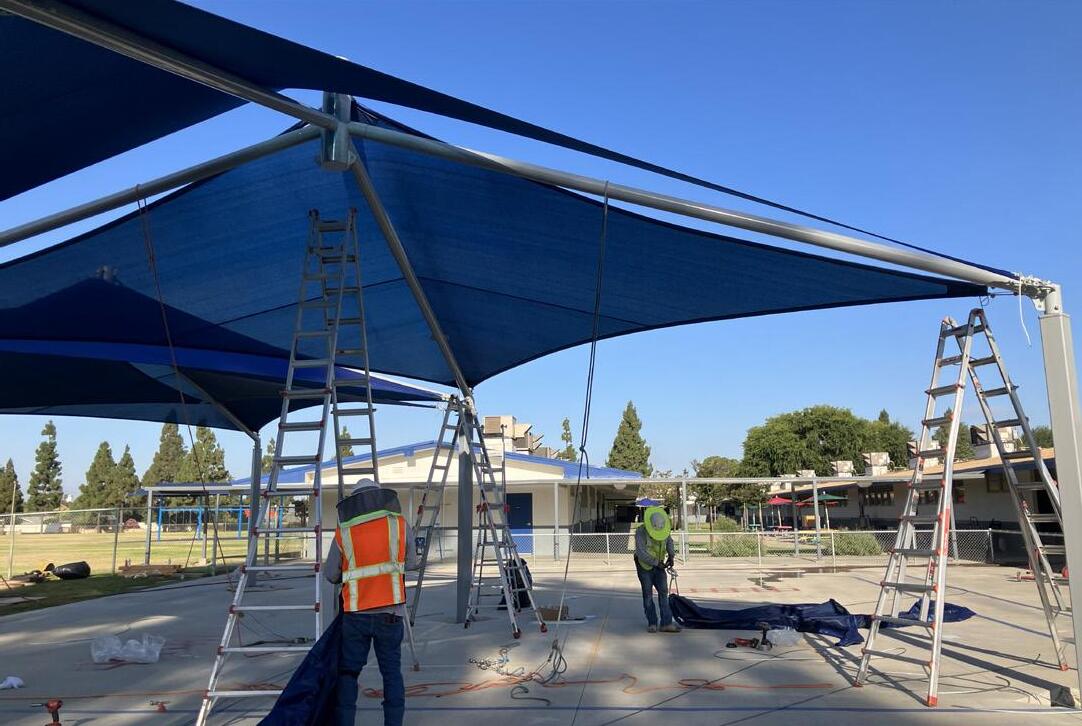
During Construction Completed Shade Structure
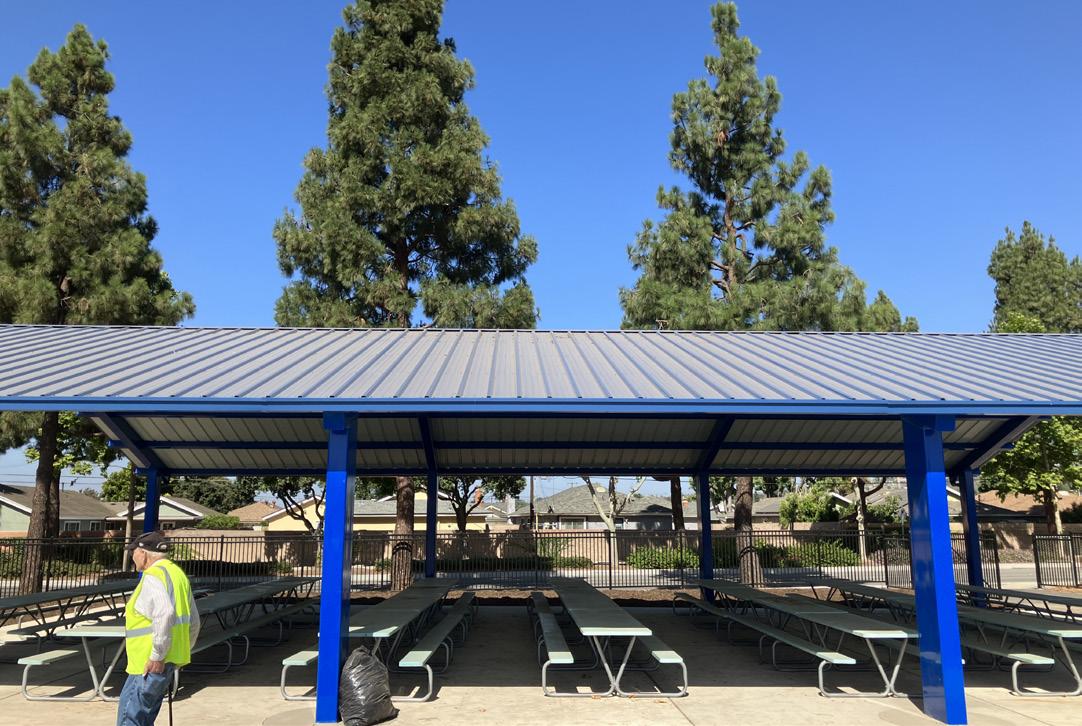
DiningArea - Shade Structure

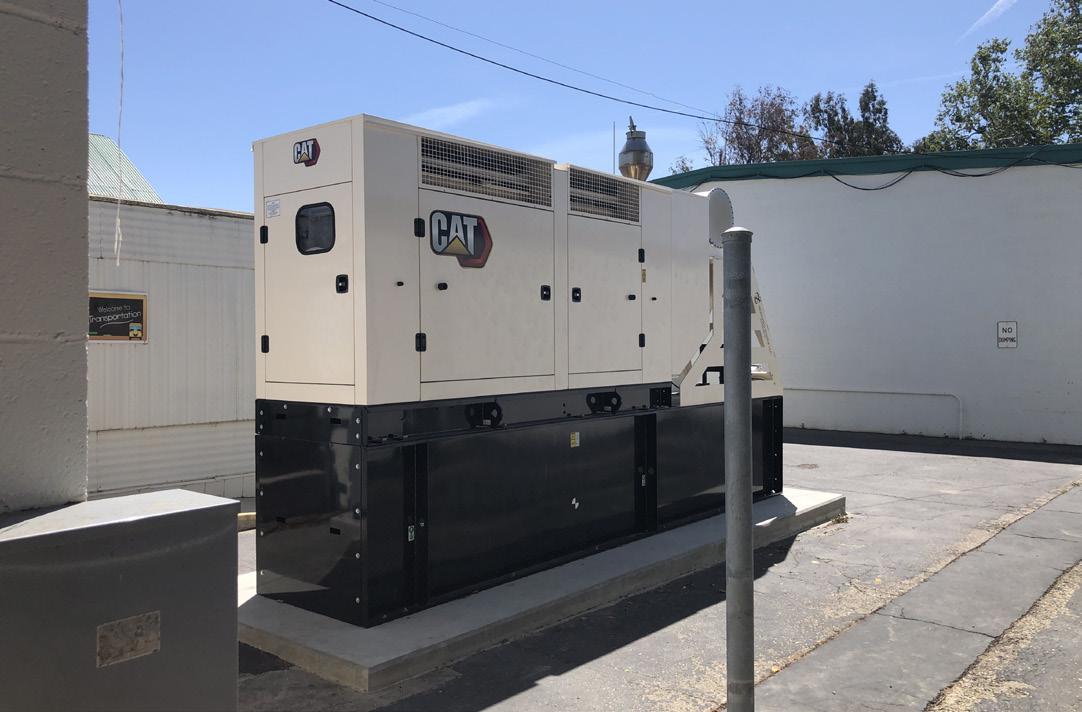
Modernization and Roof Repairs Interior Cafeteria


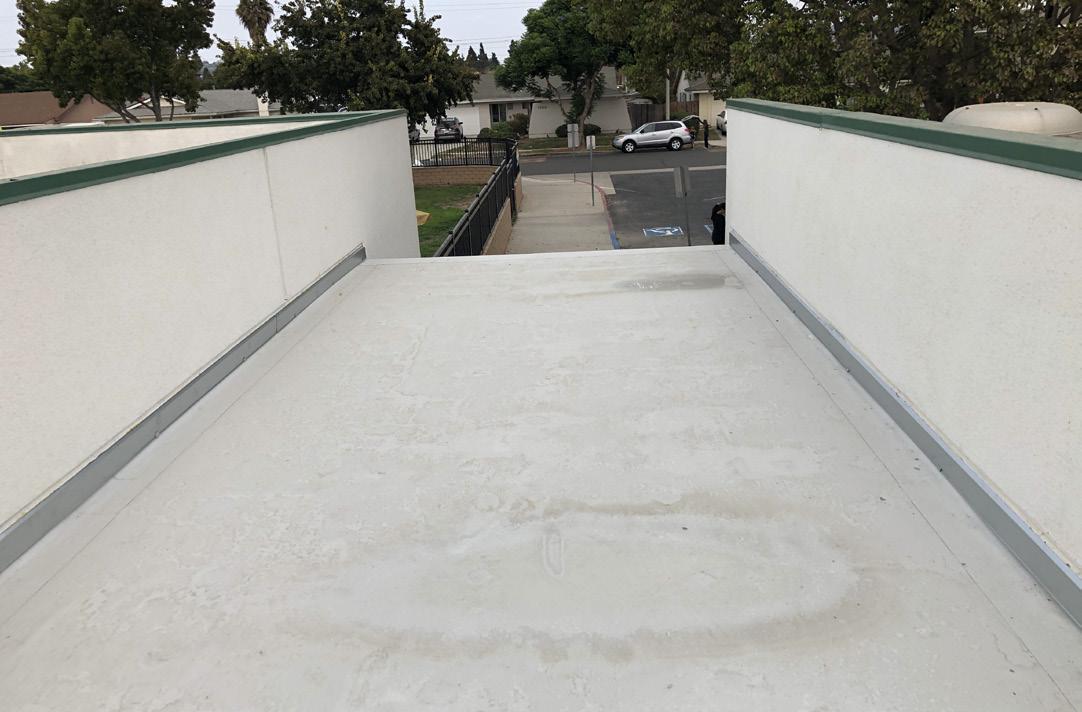
Modernization and Roof Repairs Playground Shade Structure
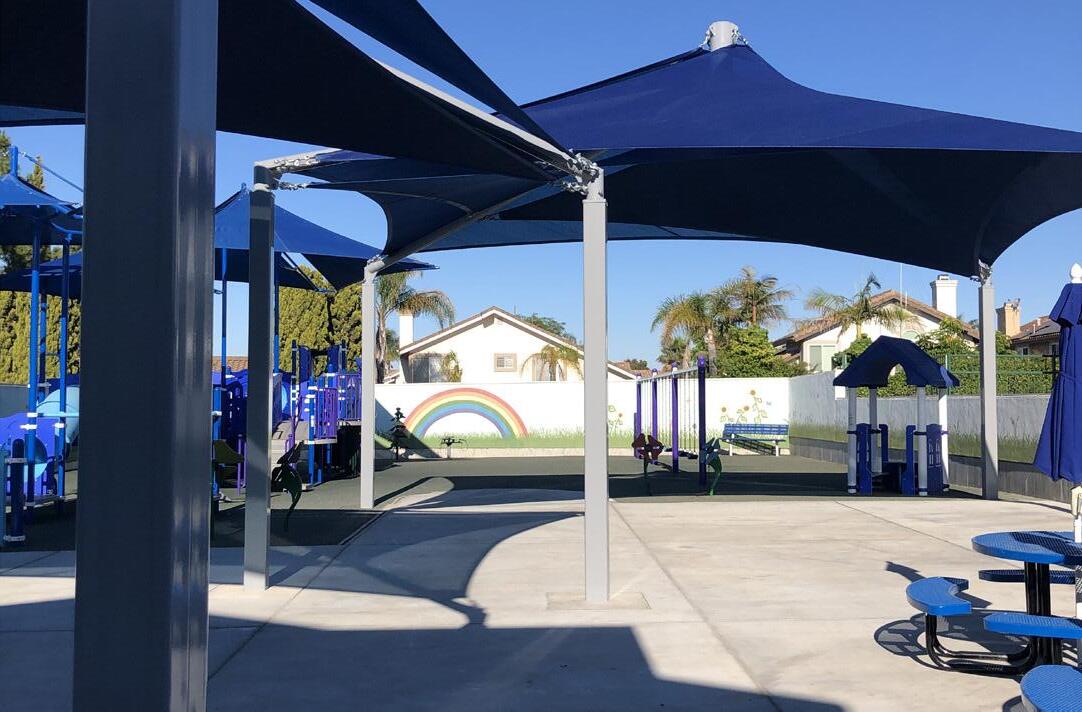
Ventura, California
RNT has been providing ongoing architectural services for Ventura Unified School District modernization projects at various school campuses. The firm has worked with knowledgeable District project management staff on a variety of projects, including placement of modular buildings, which included ADA site work, reconfiguration of the ADA path of travel, and site drainage improvements. RNT also performed shade studies to optimize the placement of new shade structures to provide coverage for a central outdoor study area. This included studies to locate and to most effectively place structures around existing campus elements. RNT provides coordination of DSA project review, approval and closeout and the coordination of District consultants as required for the project scope
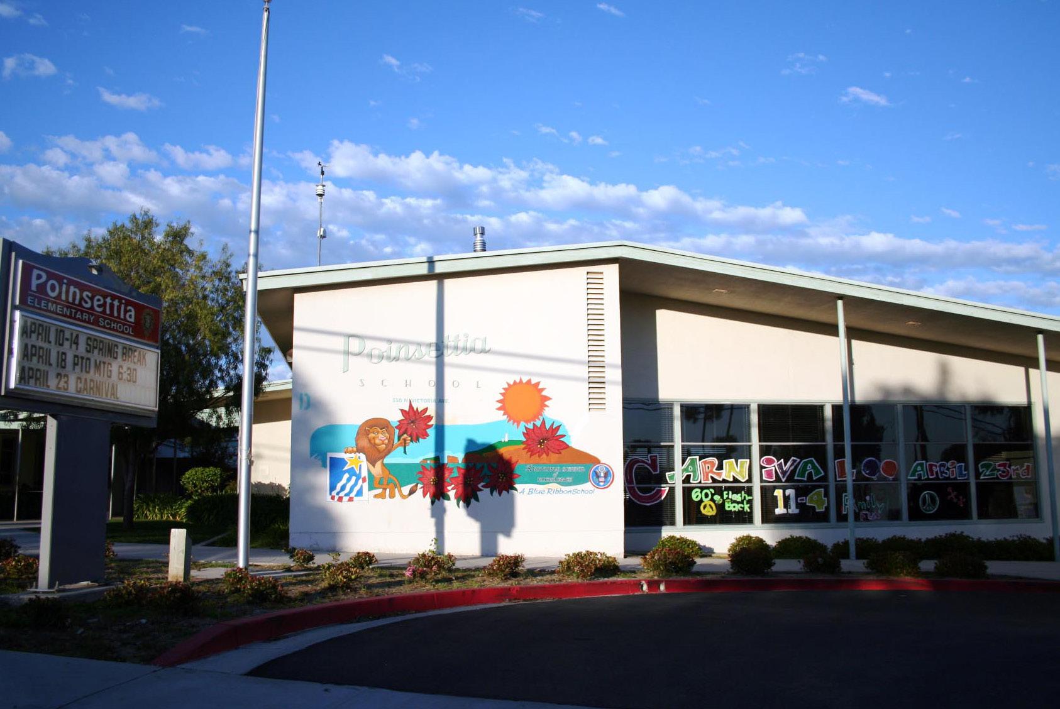
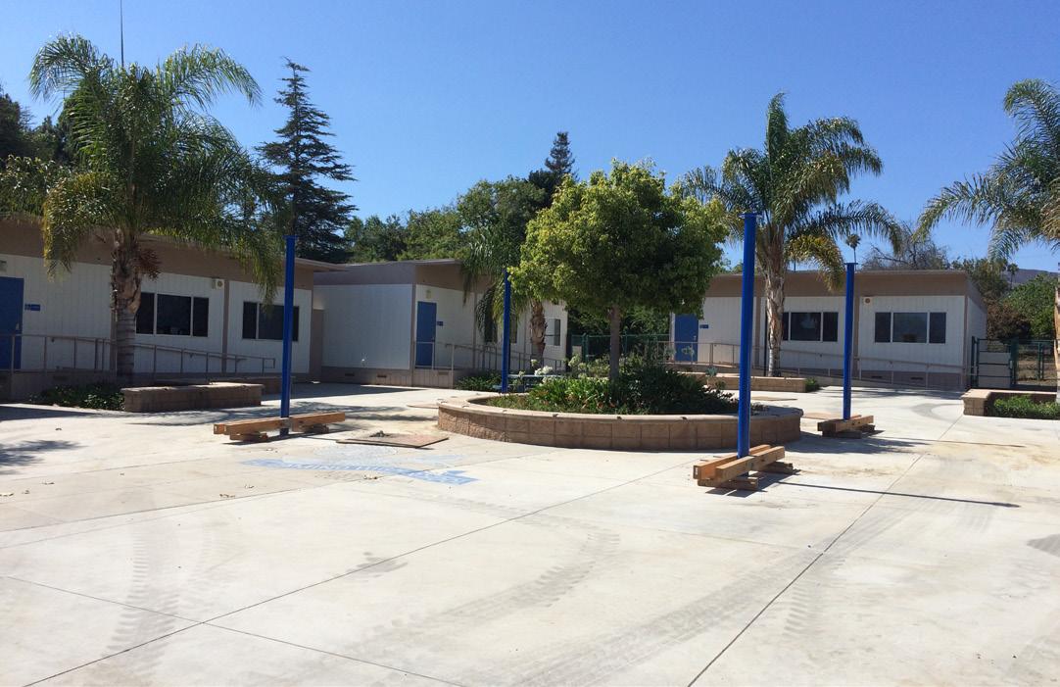
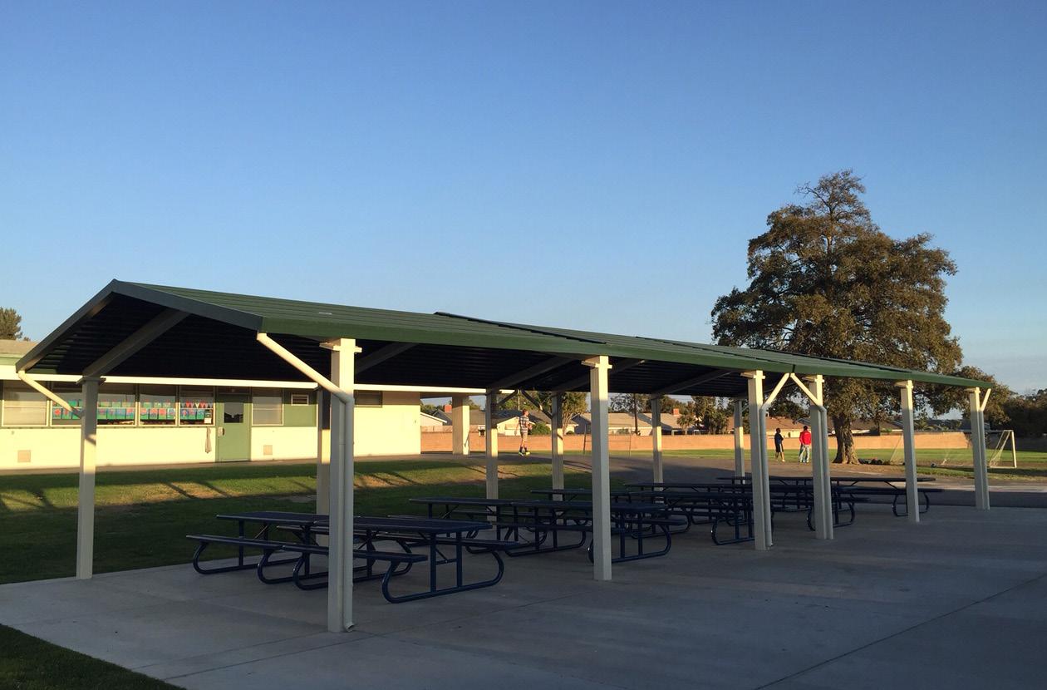




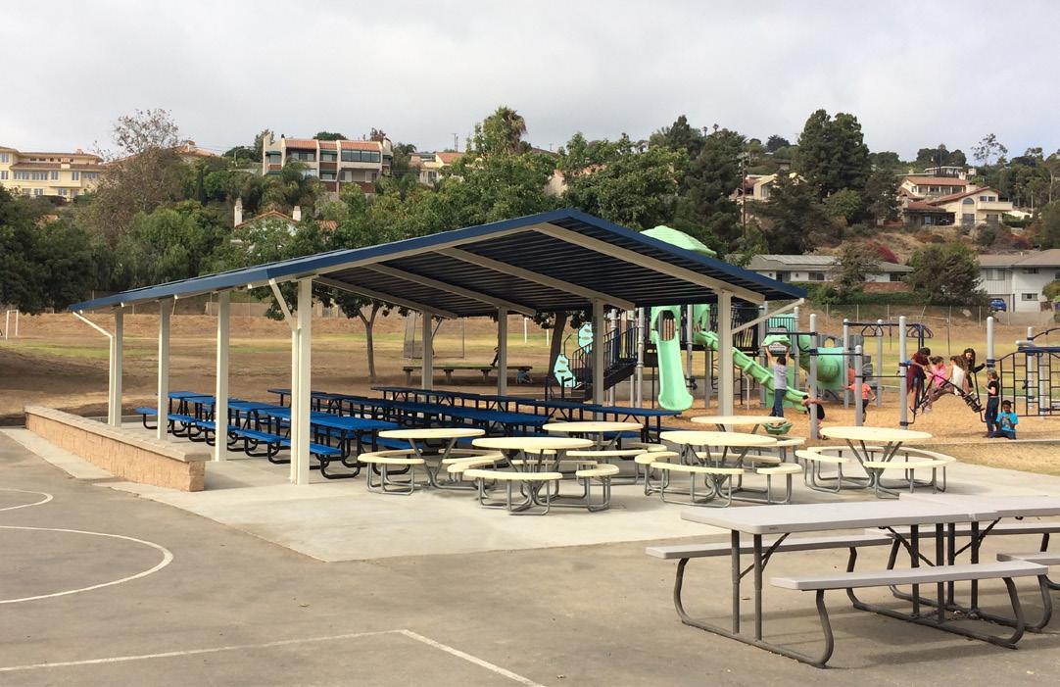
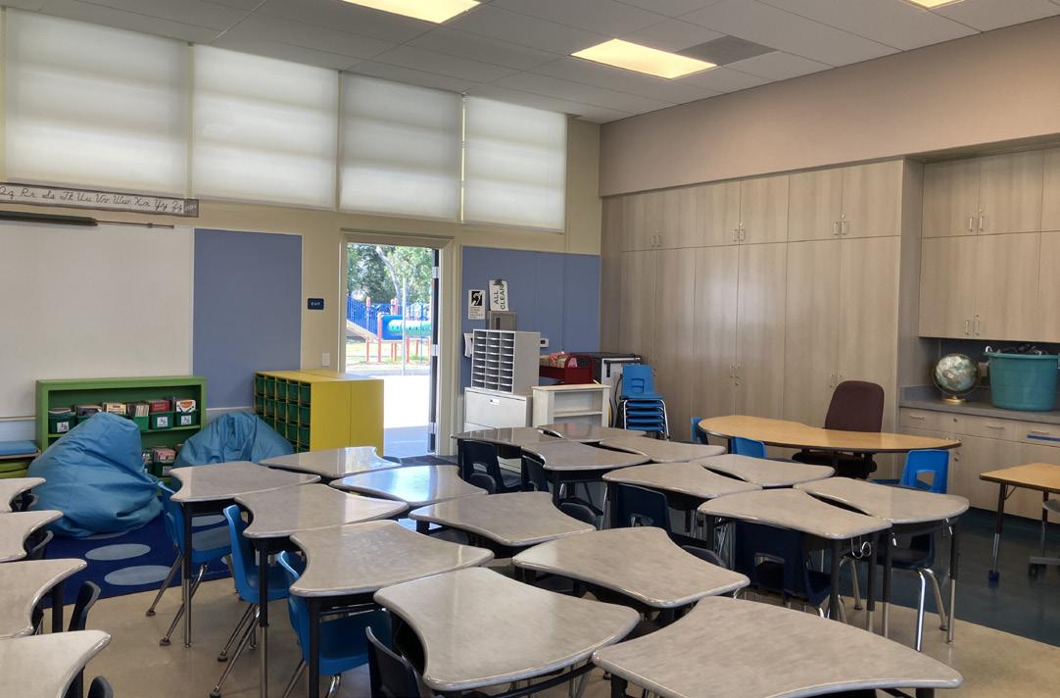
Barbara, California
RNT provided a Long Range Facilities Master Plan for the historic K-6 elementary school. RNT is working with the District to provide this 1920s campus with visioning and planning to create an optimal learning environment for the 21st century. The team is addressing issues related to improving campus health, safety and energy and resource efficiency. Other campus projects include:
• Food Service Design
• Secured Perimeter
• Shade Structure
• Play Area Design
The team addressed issues related to improving campus health, safety and energy and resource efficiency. The RNT team is also studying opportunities for location special programs, administrative and support facilities, as well as enhancing connections to the surrounding neighborhood; thus, fostering a stronger relationship to the local community. RNT has also developed graphics and narratives to assist with rallying community support and fundraising.

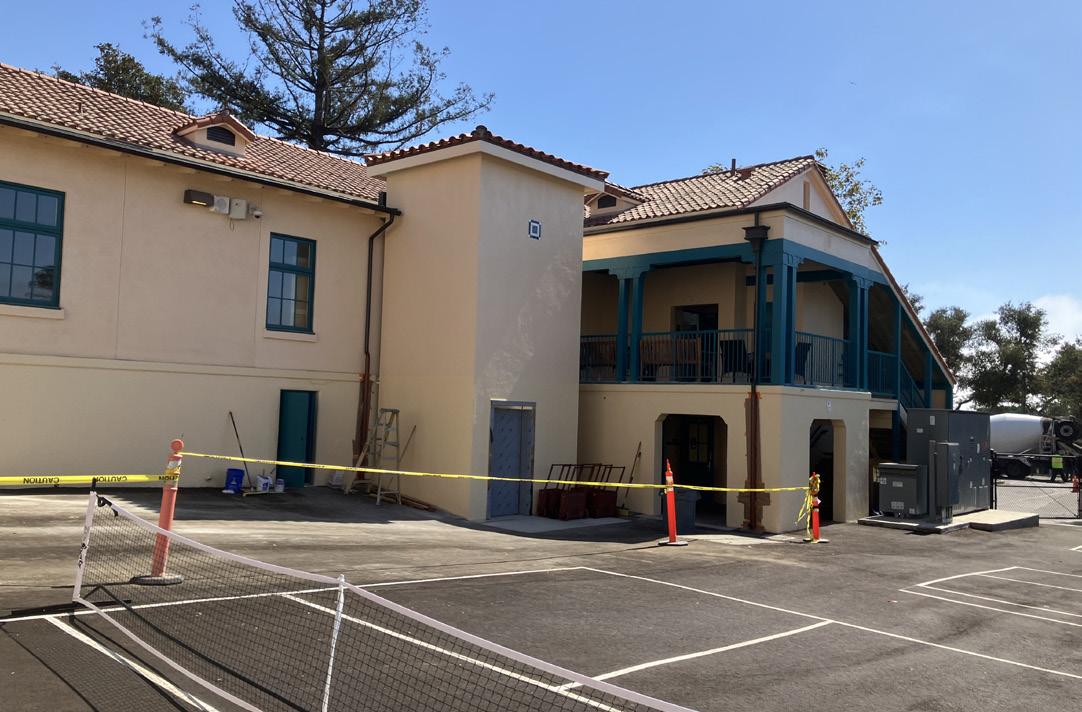


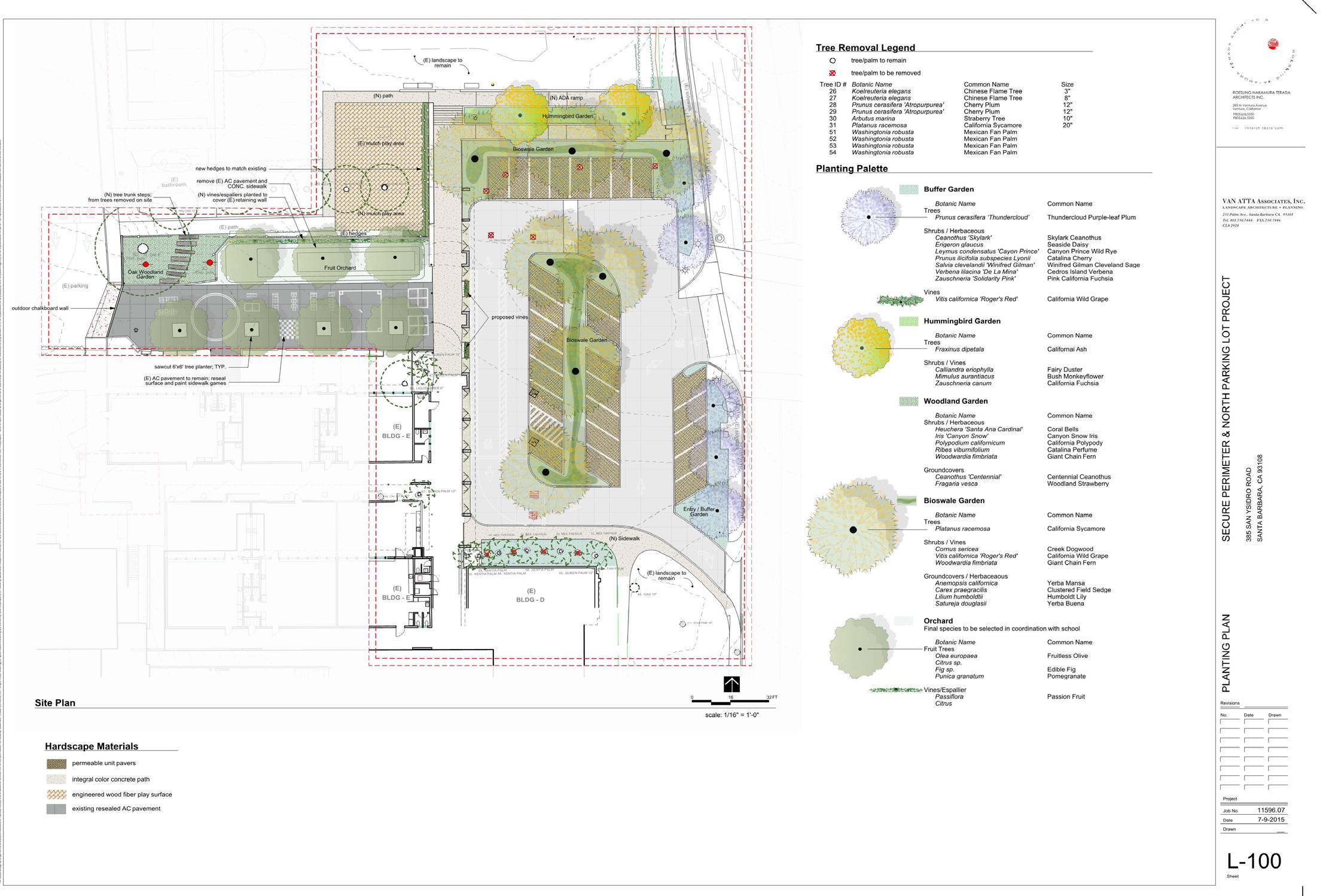

Sweetwater UHSD
Chula Vista Middle School
Fallbrook UESD Mary Fay Pendleton Middle & Elementary School
Goleta USD Isla Vista Elementary School
Oxnard SD Thurgood Marshall Elementary School
Montecito Union SD Montecito Elementary School
Sweetwater UHSD Granger Jr High School
Sweetwater UHSD Southwest Middle School
Carlsbad USD Sage Creek High School Hillcrest Academy Hillcrest Academy
San Diego USD
George Walker Smith Education Campus
San Diego USD Marston Middle School Whole Site
Sweetwater UHSD National City Middle School
Grossmont UHSD El Capitan High School CIP
Roman Catholic Diocese Mater Dei Catholic High School
Roman Catholic Diocese St. Patrick School
Roman Catholic Diocese Notre Dame Academy
Del Mar USD Torrey Hills Elementary School
Grossmont UHSD Monte Vista High School
Los Altos SD District-Wide
Grossmont UHSD Valhalla High School
San Diego USD Grant UTK-8
Grossmont UHSD West HIlls High School
Fallbrook UESD San Onofre Middle & Elementary School
Rio SD RiverPark West Elementary School
San Dieguito UHSD Torrey Pines HIgh School
San Diego USD Morse High School Whole Site
San Dieguito UHSD La Costa Canyon High School
Del Mar, California
RNT has provided continuously provided On-call services to the San Dieguito High School District since 2002. As the “District Architect” for nearly 20 years, RNT has provided expertise in the planning and deferred maintenance of the District’s five middle schools, six high schools, adult education program and District Office. Over the years, RNT has assisted the District to successfully secure various funding at the state and federal levels as well as through OPSC for modernization, site development, and career technology grants at various campus sites.
Recently, RNT provided master planning and design services for Torrey Pines High School campus and the addition of a new 31,000SF Performing Arts Complex and a West Campus expansion (44 classrooms), Chemistry building, Visual Arts Center, Weight Room, Innovation Center Renovation (included replacement of 21,000 square foot low-slope roofing and HVAC equipment), Locker Room Building renovation (with replacement of 10,800 square foot lowslope roofing), and more. The improvements were implemented over several phases, with the campus remaining operational throughout the process. Currently, we are overseeing construction administration for a new aquatic center and athletic facilities renovations.






California
Wilson Middle School ws built in 1924 and needed full reconstruction. Simultaneously, Central Elementary School, located a few blocks away, required relocation. The Mid-City community and School District aspired to consolidate the schools onto the existing Middle School site, now known as the George Walker Smith Education Campus. This 14-acre site needed to accommodate the Middle and Elementary school programs, community programs, joint-use facilities, and shared parking.
The new Wilson campus was designed as a “Community Based School” that addresses the needs of San Diego Mid City underserved neighborhoods. The two-story campus features collaborative spaces and outdoor learning venues rather than indoor circulation corridors. A large covered outdoor student commons area at the main entry is also used as an informal lunch area. The campus has after-hours community serving programs along with a City of San Diego joint use field and Performing Arts Center as a cultural / recreational center of the Mid City community.
Wilson and Central were designed with the idea of flexible and adaptive teaching venues emphasizing project-based learning and collaboration. Outdoor teaching nooks, outdoor music space, outdoor maker space adjacent to the maker space classroom, and second level collaboration spaces were all incorporated with flexibility in mind. These learning nodes also help to organize the different age groups based on their needs. *CHPS Designed
Size: Total of 142,000 SF Classroom and Support Spaces and an additional 139,000 SF Parking Structure.
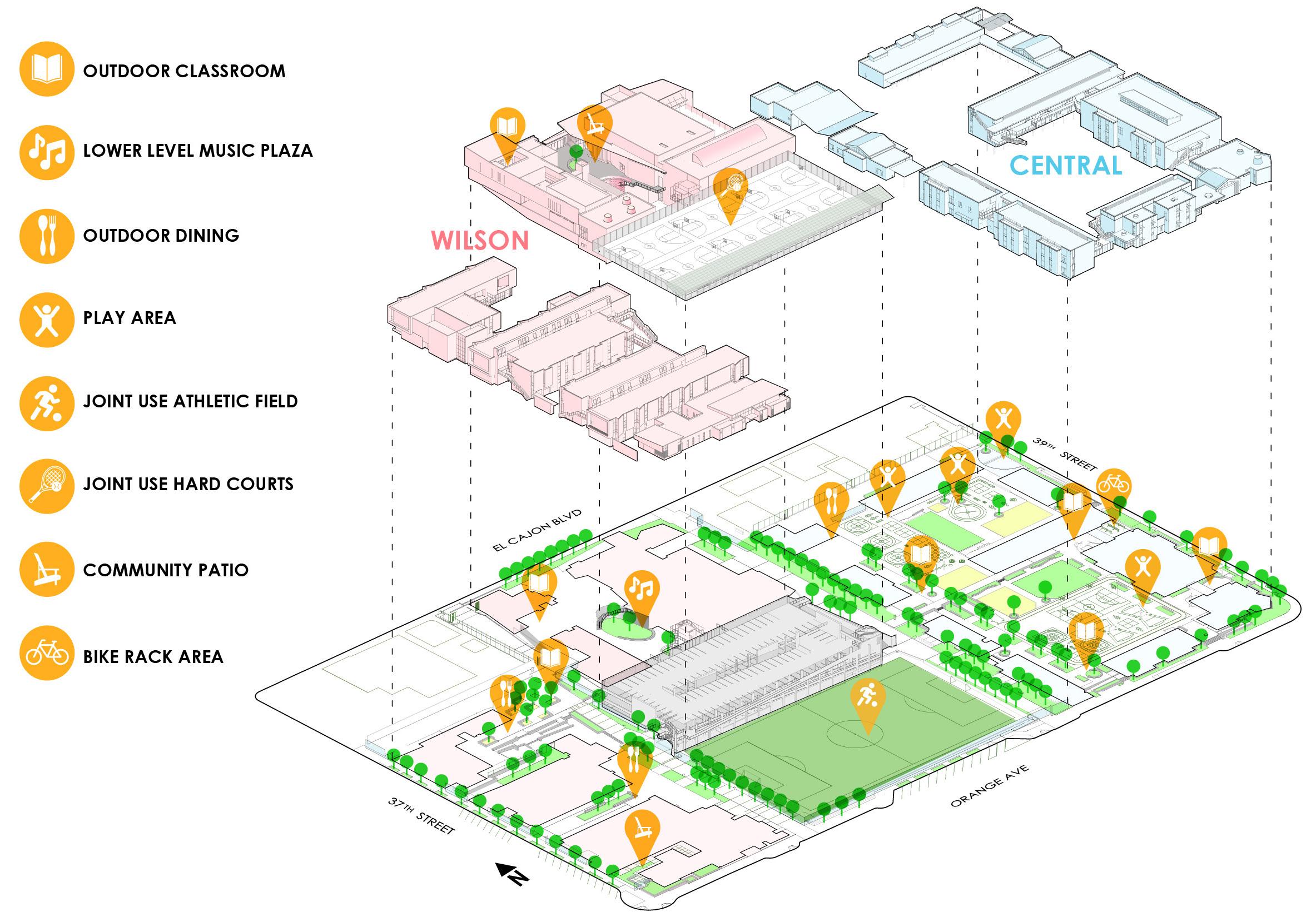


Mary Fay Pendleton School and San Onofre School
Camp Pendleton, California
The Fallbrook Union Elementary School District hired RNT to design two new campuses simultaneously while not distrupting classes in place at the existing campuses. Our team designed and oversaw construction of the two new campuses, migrated programs into the new buildings, then demolished the old campuses.
These two Camp Pendleton schools were named the most overcrowded schools in the country with most classes being held in portable classrooms.
Mary Fay Pendleton School was built in 1954 for 361 students but had grown to 940. RNT has designed the new campus to include new PK-8 classrooms, upgraded educational technology, additional space for art, music and band classes and enhanced student and bus drop-off areas. As a military base school, the campus was designed to abide by DOD anti-terrorism standards.


San Onofre School is also located on Camp Pendleton Marine Corps Base. The original school was built in 1974 with an addition in 1977. As the student population grew from its original 449 to the current count of over 800, the district needed to replace the whole campus itself. RNT's new campus was designed and built while the existing campus remained operational. The new campus includes new classrooms, upgraded educational technology, additional space for art, music and band classes and enhanced student and bus dropoff areas and is designed to DOD anti-terrorism standards.
Size: MFP: 95,000 SF; SO: 88,410 SF
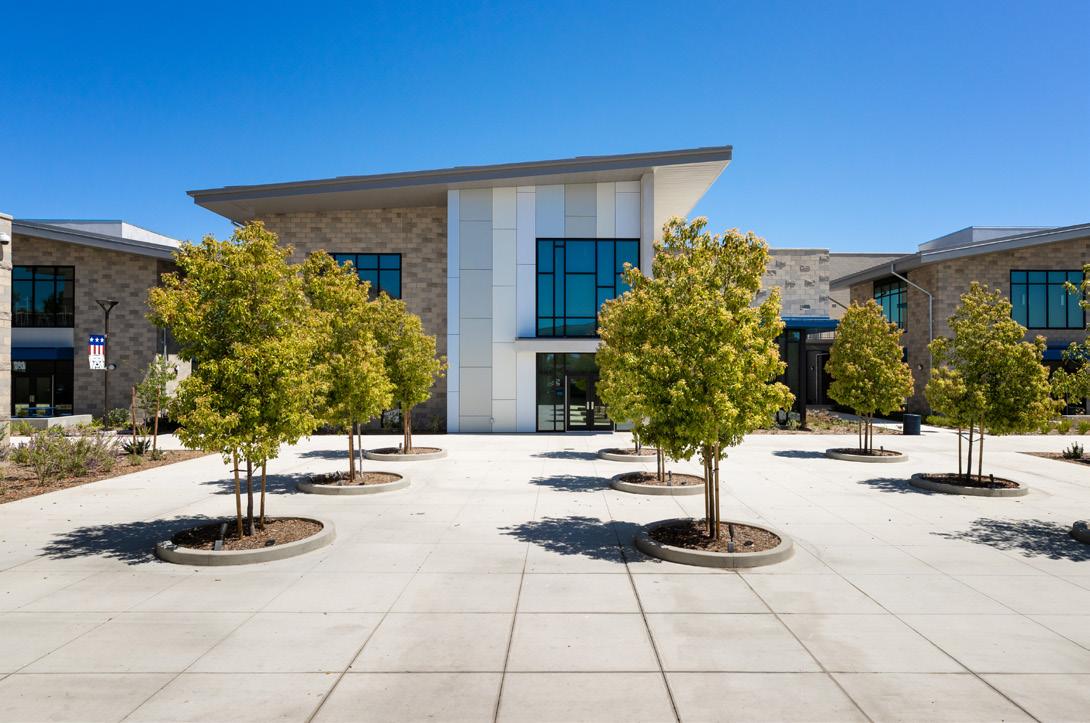


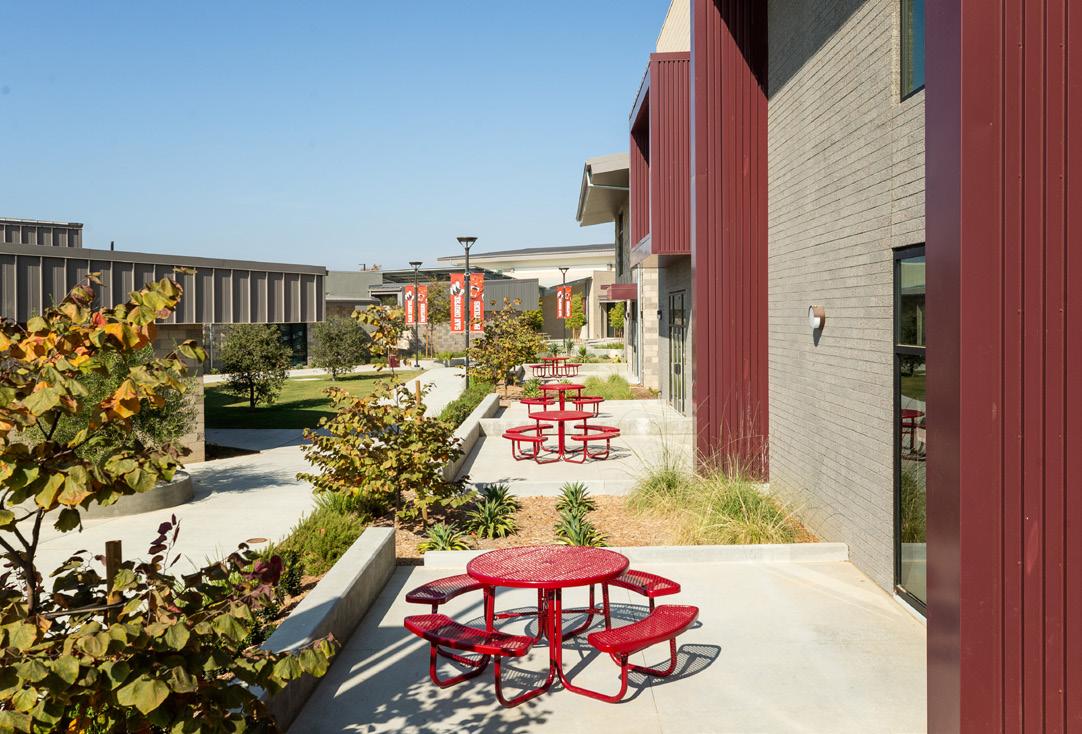

Chula Vista, California
In 2018, RNT completed campus master plans for seven schools within the Sweetwater Union High School District. Each master plan included an inventory and analysis of the existing facilities at each campus a rated the facilites into four categories: 1) Buildings to Remain, Good Condition 2) Buildings to Remain, Fair Condition 3) Buildings to Remain, Poor Condition 4) Buildings to be Removed, Poor Condition.
From there, our master plans proposed a course of action for each facility based on four master plan categories: 1) Existing Building, No Work to be Done 2) Light Modernization 3) Major Modernization or Reconfiguration and 4) Potential Future New Construction.
RNT has also completed several built projects for Sweetwater UHSD.




• National City Middle School
• Chula Vista Middle School
• Southwest Middle School
• Granger Jr High School
• Hilltop High School
• Chula Vista High School
• Sweetwater High School



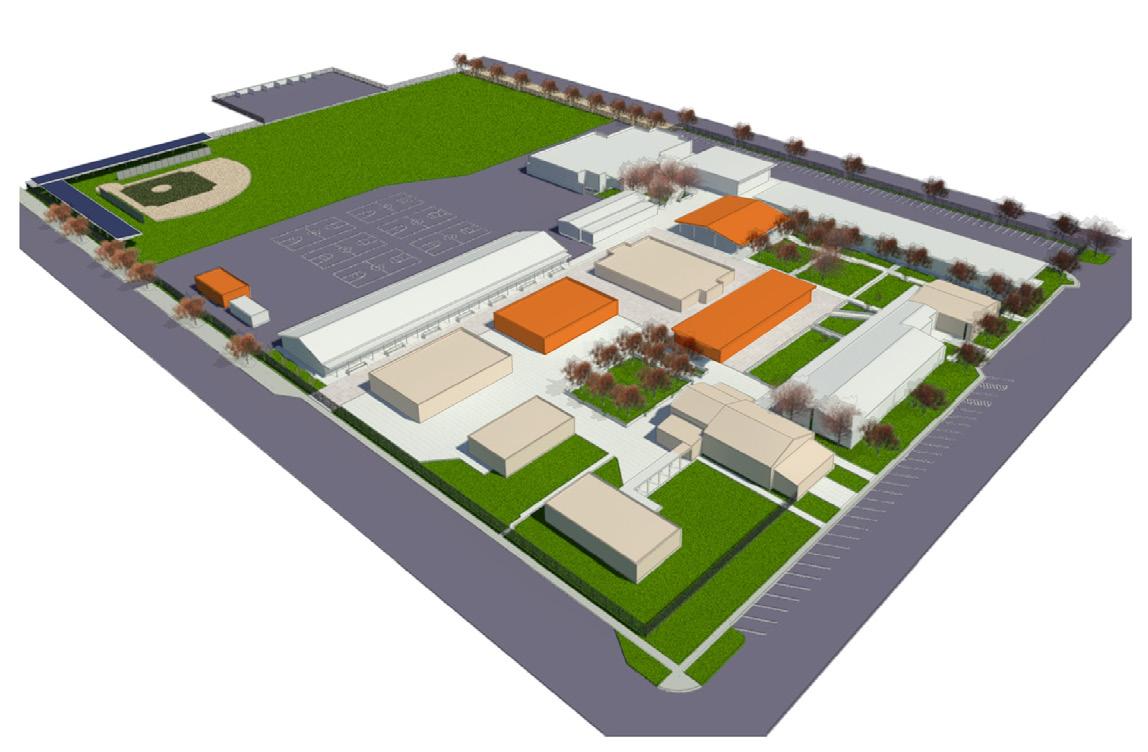




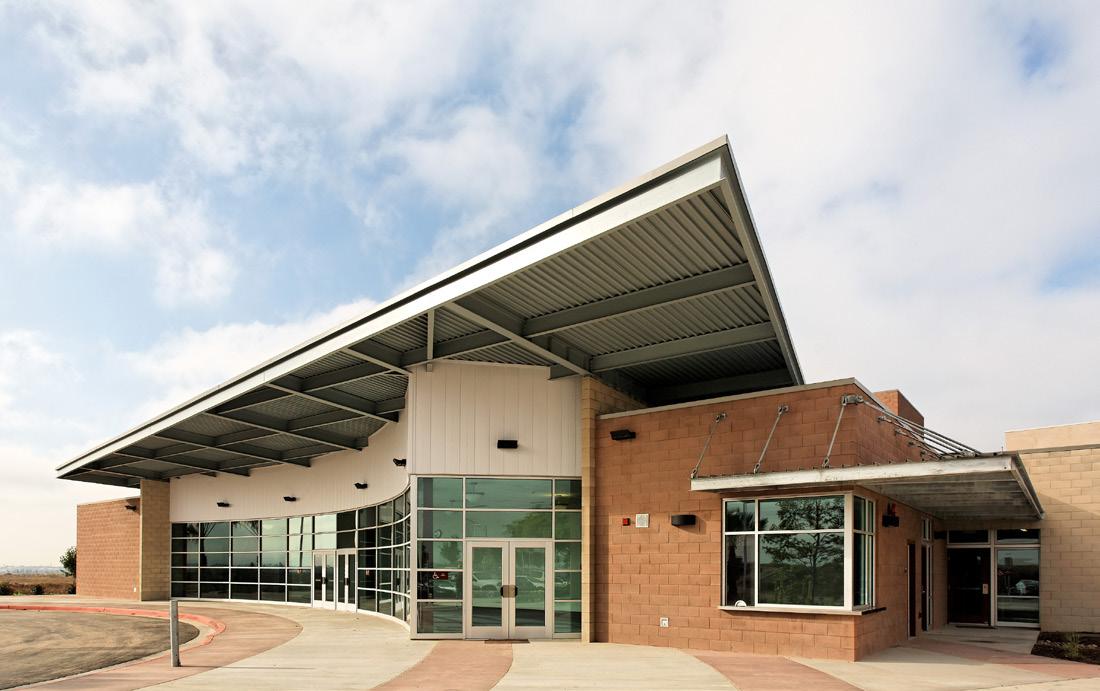

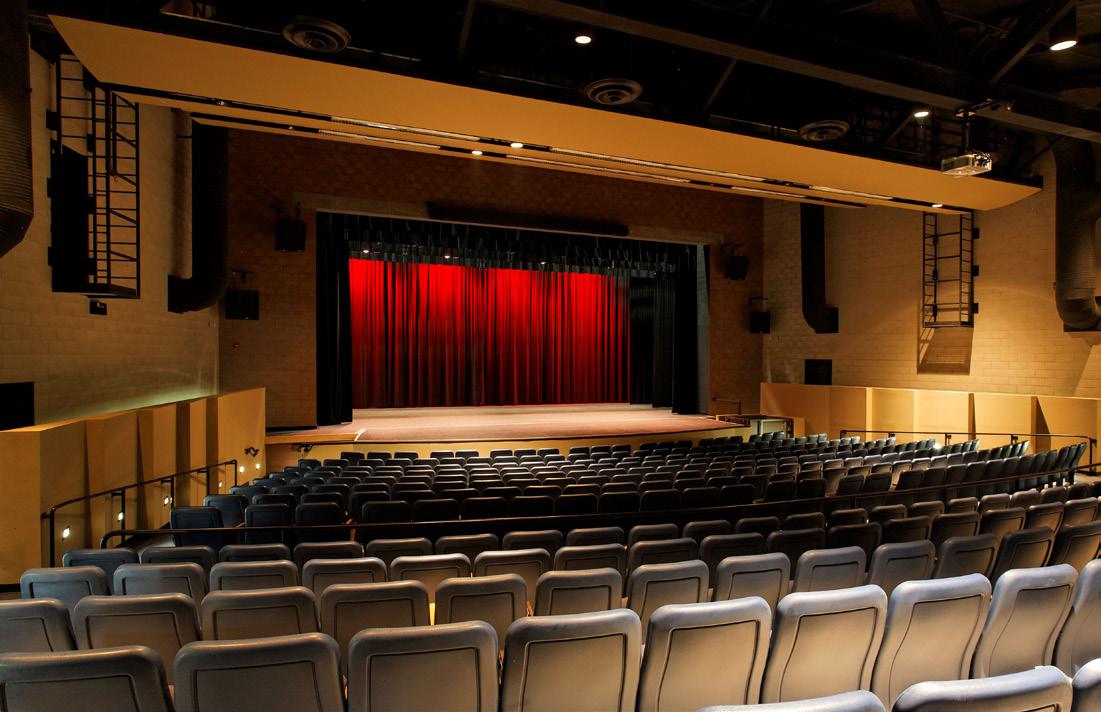
Montecito Unified School District
Santa Barbara, California
RNT is working with the District to provide this 1920s campus with visioning and planning to create an optimal learning environment for the 21st century. RNT provided a Long Range Facilities Master Plan for the historic K-6 elementary school and is now providing on-call services to address the projects highlighted in the master plan. The team is addressing issues related to improving campus health, safety and energy and resource efficiency. Other campus projects include: Food Service Design, Enhanced Perimeter Security, News Shade Structures, Improved and New Play Areas.

The RNT team is also studying opportunities for location special programs, administrative and support facilities, as well as enhancing connections to the surrounding neighborhood; thus, fostering a stronger relationship to the local community. RNT has also developed graphics and narratives to assist with rallying community support and fundraising.
Size: 10 acre campus
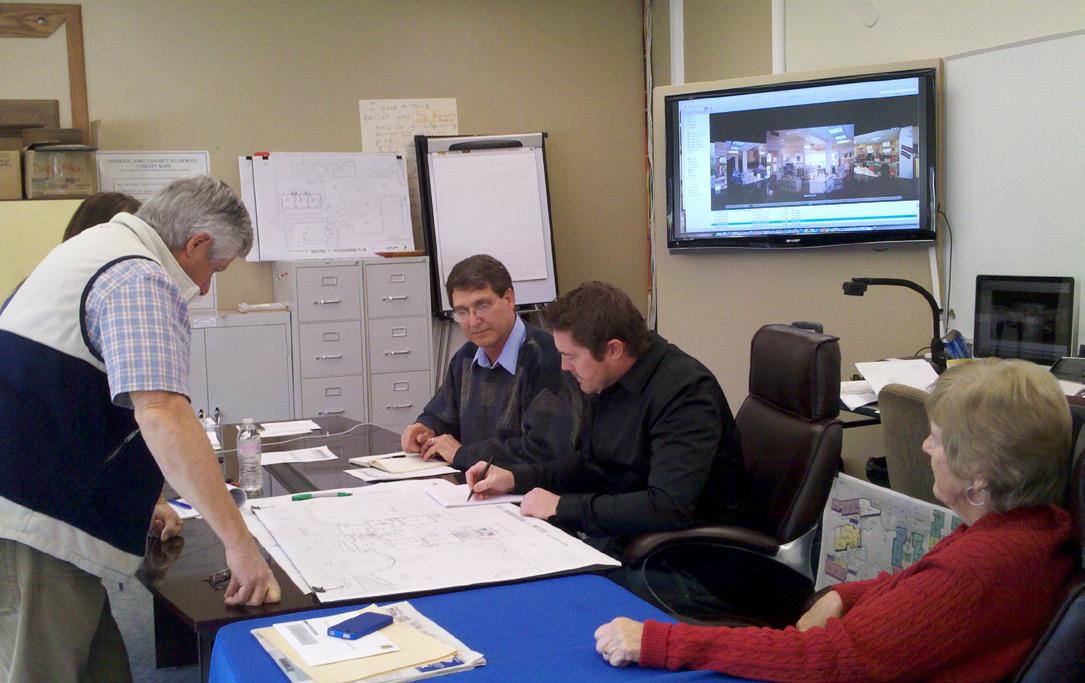



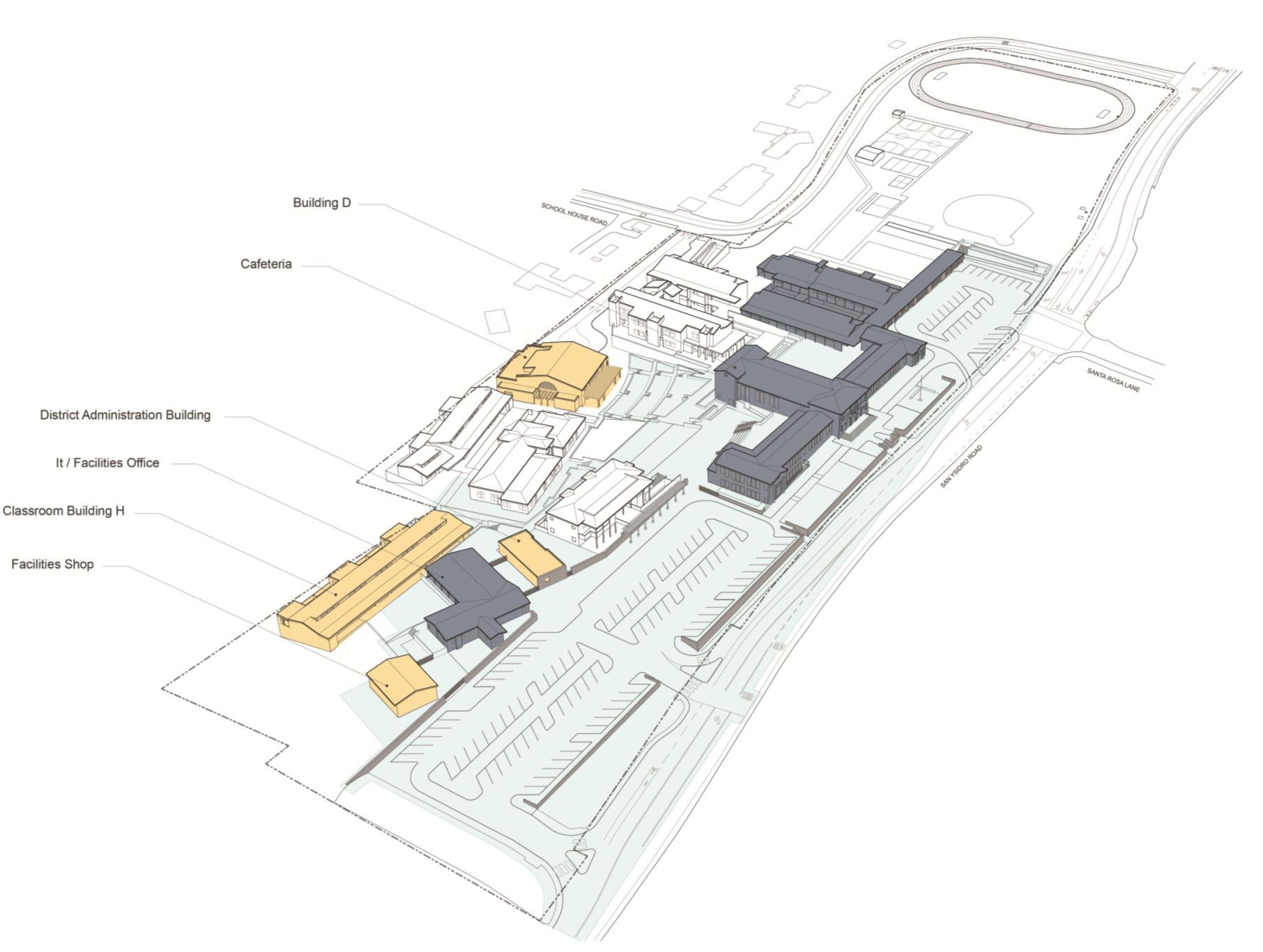
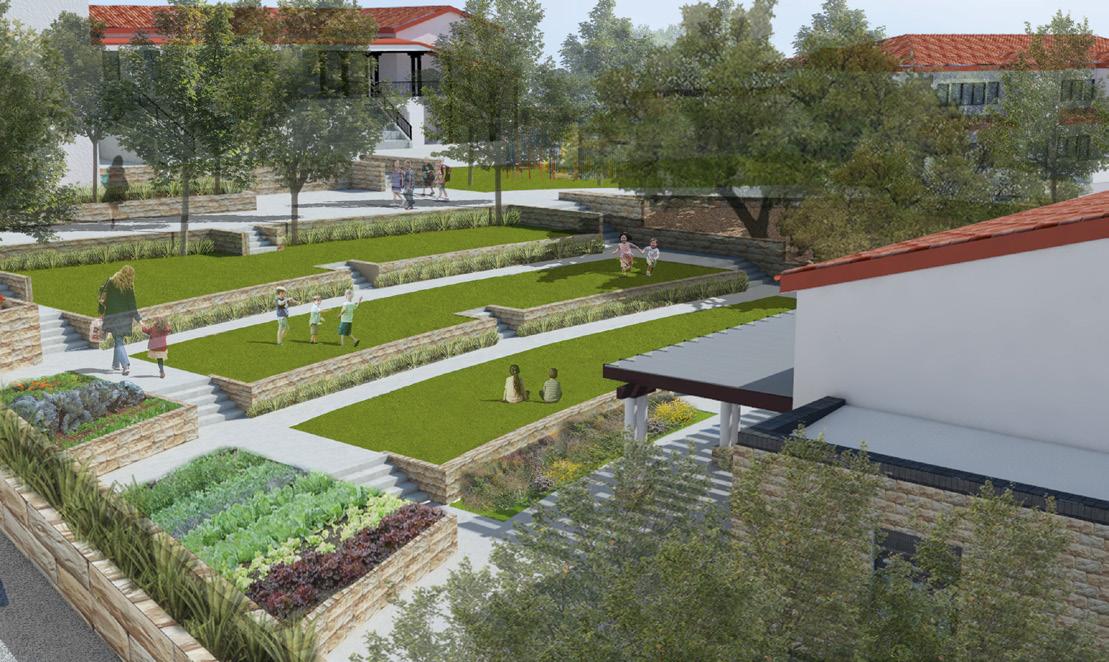


San Diego, California
RNT is working with San Diego Unified School District on Phase II of the whole site modernization for Grant UTK8 school, which is located in the historic community of Mission Hills in San Diego. The school was originally an elementary school that was converted into a K-8 school by adding portable classrooms back in the 90’s. RNT worked on previous projects on campus which included the north classroom building, as well as Phase I of the whole site modernization which included the east 2-story buildings and site work.
Because the site is smaller than a typical K-8 campus and is in an urban environment, the project calls for new state-ofthe-art permanent buildings that maximize open space with 2- and 3-story buildings. The design approach respects the scale and character of the historic community while providing strong linkages to adjacent streets and pedestrian pathways.
The project includes the following new buildings: Administration and Health Center; Counseling Offices; UTK and Kindergarten Classrooms; Gym/Multi-Purpose Room; Music Rooms; Science Classrooms; Art Classrooms; Middle School General Classrooms; Library; modernization of existing building; outdoor play areas and play structures; outdoor courtyards and collaboration spaces; new Lunch Shelter; various support spaces.
• Building 01 = 4,000 SF Main Entry; Admin; Health Center
• Building 02 = 9,820 SF
Counseling Center; UTK & Kindergarten CR; Science UTK-5
• Building 03 = 30,500 SF
Gym/Multi Purpose; Music; Art; PE; Middle School Science; Middle School CR
• Building 04 = 11,000 SF Library; Special Ed; Art Nu Vux; Middle School CR


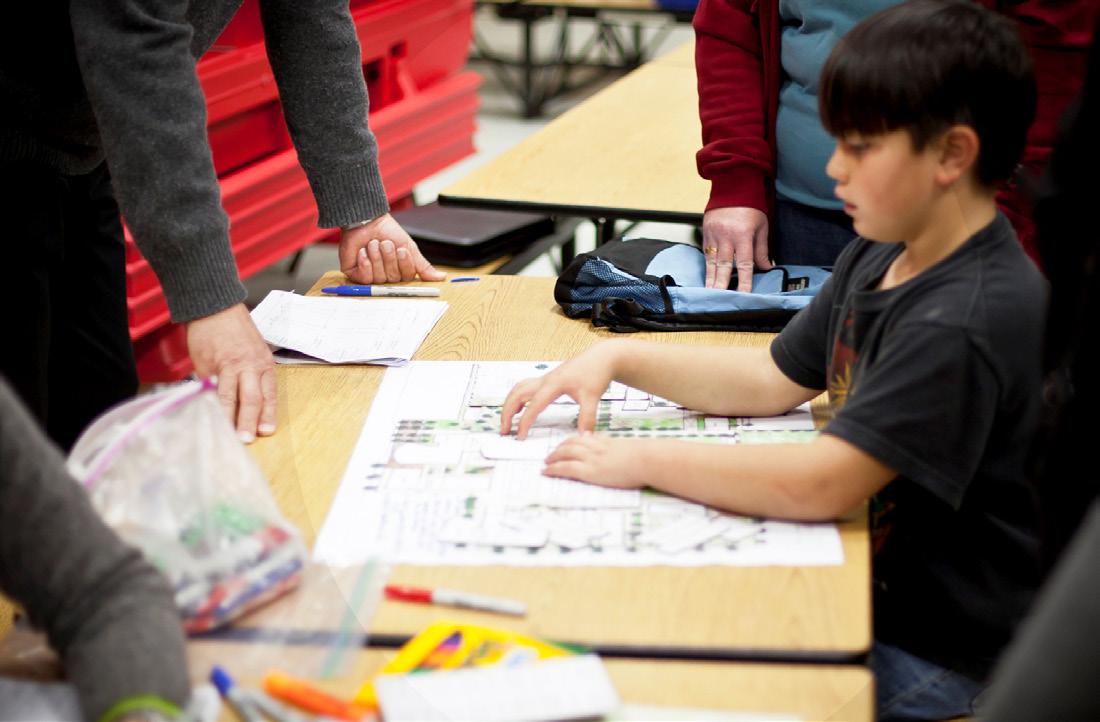


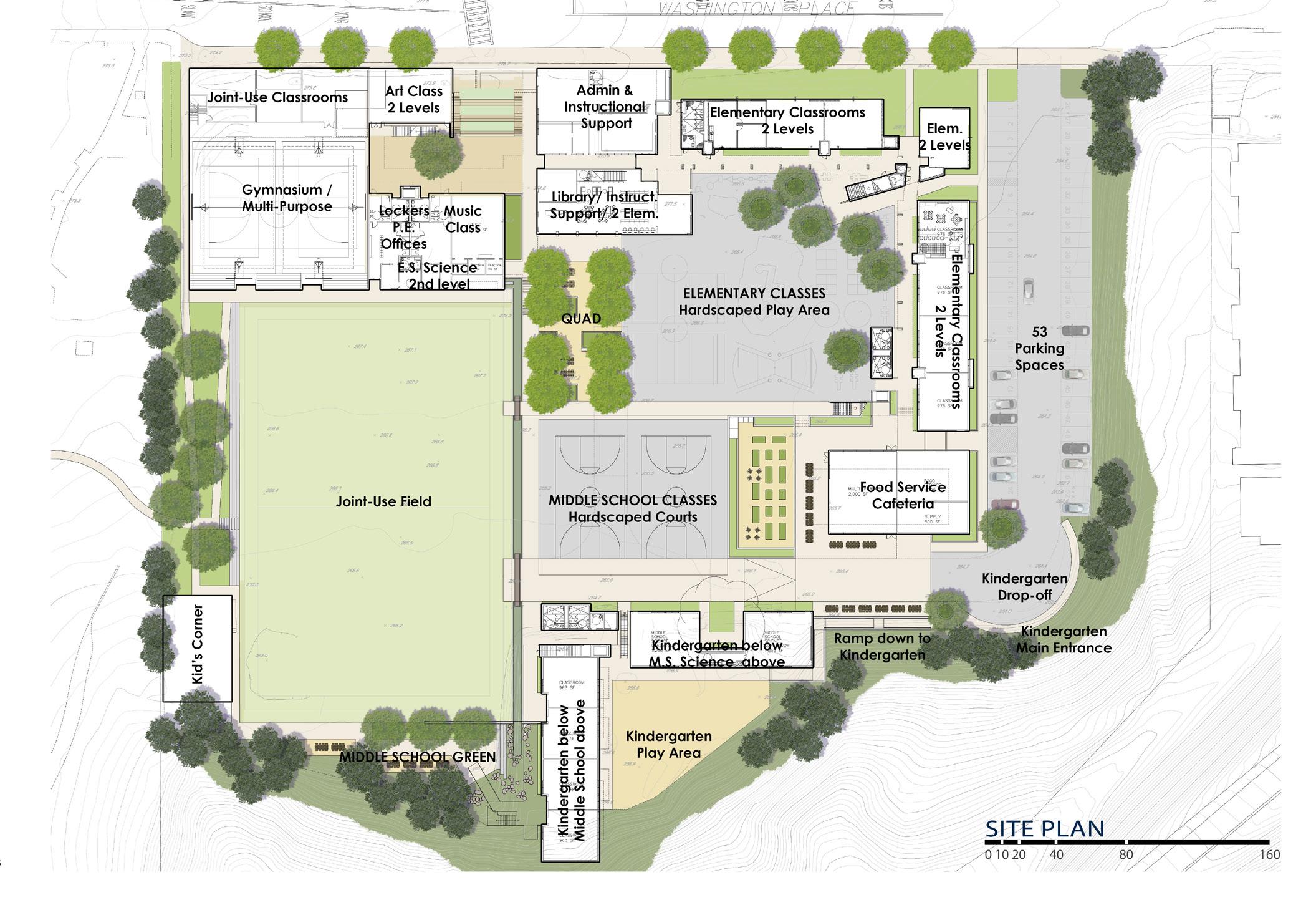

Chikako Terada, AIA, LEED AP
BD+C, has over 40 years of experience leading K-12 projects through all phases and needs: new campus master plans, new school buildings, interior and exterior modernizations, whole site modernizations, facility relocations, and more. She lead the design and management of the recently completed and award-winning George Walker Smith Campus, which includes a Middle and Elementary School with joint-use facilities, in the mid-City area of San Diego, as well as the whole site modernization of Marston Middle School for San Diego Unified School District. Chikako also oversaw the design and construction of Sage Creek High School for Carlsbad Unified School District.

Ralph Roesling, FAIA is a California native, the founder of RNT and offers over 40 years of experience in academic and public sector work. He has completed more than 20 master plans for academic clients, the most recent being the Long-Range Facilities Master Plan for San Diego City College and the awardwinning George Walker Smith Campus for San Diego Unified. Ralph is an accomplished architect in the practice and in the classroom; he is frequently invited as a lecturer and presenter at universities and organizations around the world to speak about his thorough design process, unique material studies, and sustainable design innovations. He is also the current chair of UCSD’s Design Review Board - a testament to his dedication to the San Diego community as a whole.

Joe Mansfield has over 30 years of directly relevant experience working with local school districts, including over 20 years working as the on-call architect for San Dieguito Union High School District. Joe has a deep understanding of constructibility and logistics that is particularly useful for modernization projects that occur simultaneously while keeping a school operational. His recent and current projects include a new aquatic center and athletic facilities upgrades at Torrey Pines High School, new student communal spaces for the California School for the Deaf at Riverside, and a community center for San Ysidro Middle School.
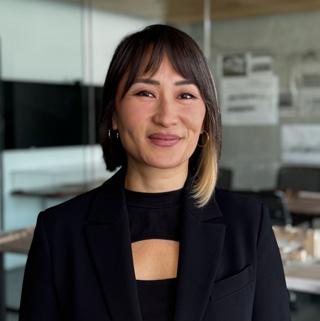
Gemma Hsiueh, AIA, LEED AP, has over 20 years of experience on a variety of projects with most of her portfolio dedicated to K-12 districts. Gemma nimbly manages projects through all phases and scopes ranging from master plans to oncall renovations. She has worked with nearby districts including San Diego Unified School District, San Dieguito Unified School District, Sweetwater Union High School District, and Carlsbad Unified School District. Gemma also manages RNT’s overall staffing and organization plans.
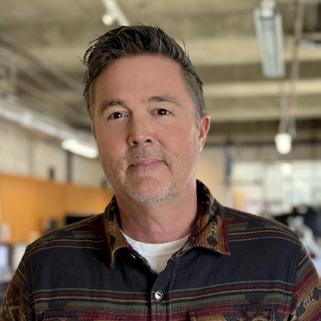
Tyson Cline, AIA specializes in public agency and K-12 projects. He has more than 30 years of experience in all phases of architecture and urban planning. He has broad project type experience in both architectural design and campus urban design planning. His clients include Monetecito Unio School District, Ojai Unified School District, Pleasant Valley School District, Santa Paula Unfied School District, and several others in Southern California. Tyson is very skilled in minimizing maintenance and operational expenditures and implements design features that reduce costs.

Rommel Olaes, AIA has extensive experience in school construction projects and is instrumental for DSA approval and construction administration. He served as a Project Architect for our work with Mater Dei Catholic High School, which included a new comprehensive high school with design-build delivery. Rommel was also the Project Manager for the new $78.2 mil. Sage Creek High School for the Carlsbad Unified School District and has worked on several projects with Sweetwater Union High School District. He is currently Principal in Charge for the multi-phase Whole Site Modernization at Morse High School for San Diego Unified School District.

Raúl DÍaz, AIA, CASp has more than 22 years of experience working on educational projects. The majority of Raúl’s projects have been for public educational institutions, including K-12, community colleges and universities, so he is familiar with how to expedite DSA certification and to anticipate issues that are likely to occur. He has recently worked at San Ysidro School District, Carlsbad Unified School District, Lemon Grove School District, San Diego Unified School District, and San Dieguito Unified School District. Raul strongly advocates for early integration of the BIM process to enable early decision-making and to more easily maintain adherence to complicated programs.

Chris Bradbury, AIA, NCARB, LEED
AP has more than twenty years of experience in architectural design, with much focus on academic and public projects throughout California. His recent clients include Montecito Union School District, Ojai Unified School District and Ventura Unified School District. He has extensive experience with complex sites and climate responsive design for an array of different environments an offers astute technical knowledge relating to materials and construction types with a focus on detailing and constructability. Chris also brings keen Construction Administration/Observation skills to review construction progress and identify issues with the owner and contractor early to ensure a successful project outcome.
With a staff of 50 talented designers in San Diego, Ventura, and San Luis Obispo, RNT has the staffing capacity and flexibility to adapt to project needs as they change. Because much of RNT's portfolio consists of K-12 work, specifically in California, all of our team members at all levels have experience with public K-12 projects.
Please note that RNT has a policy that our core team members remain throughout all the phases of the project, including the construction phase. This prevents from “lost in translation” issues when unforeseen conditions arise and design intent has to be maintained with some ad-hoc modifications.

