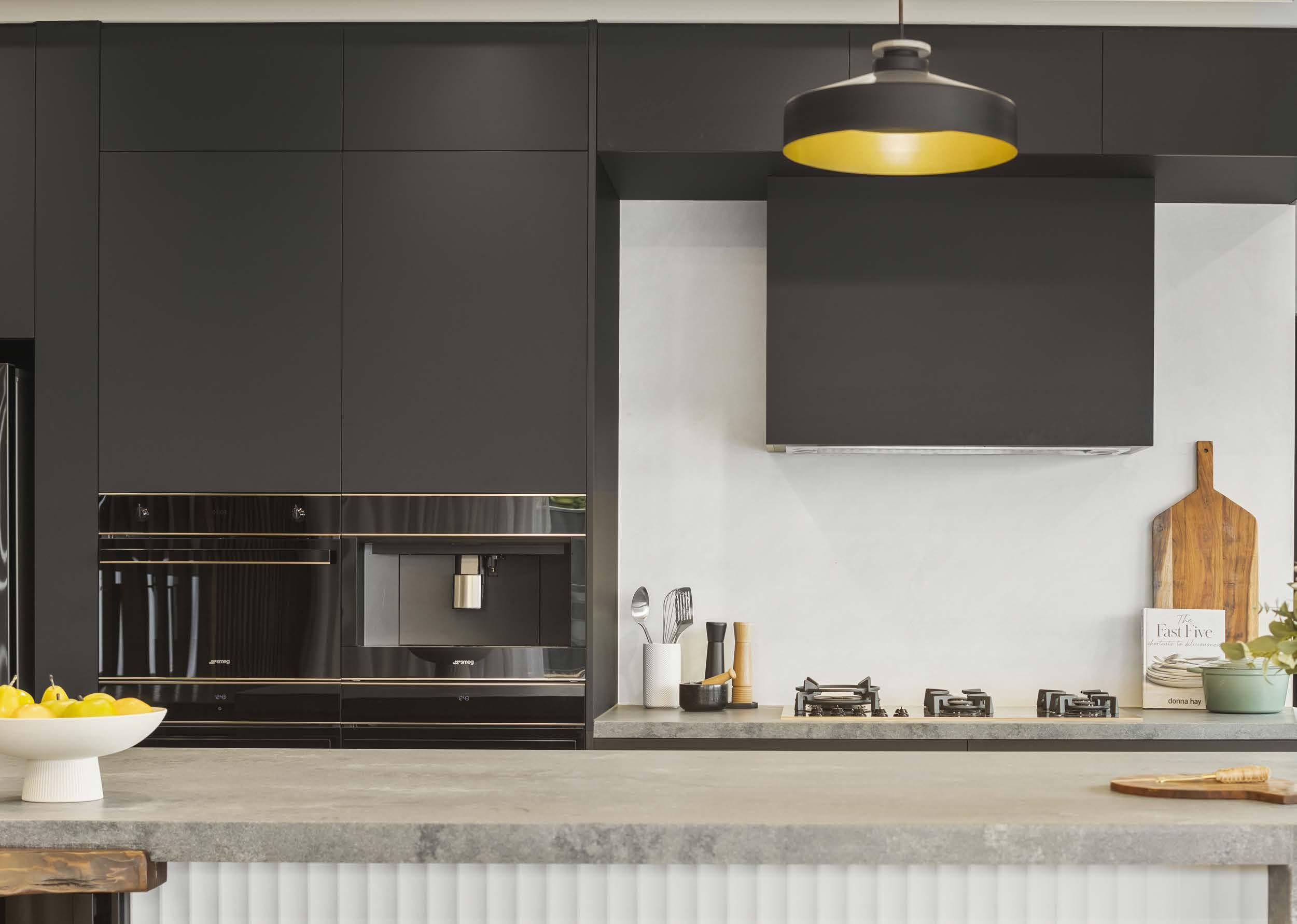




Our design philosophy is deeply rooted in a thoughtful appreciation of the five elements and their profound influence on both our creative process and the experiences of our customers. We are dedicated to crafting homes that embody a harmonious balance between nature’s elements, always with a mindful eye towards environmental sustainability. This approach guides us to create spaces that resonate with natural beauty and conscientious living.





Earth symbolises our profound connection to nature, embodying the principles of grounding, balance and harmony within and around our homes. It represents an integrated living experience that respects the symbiotic relationship between the built environment and the natural world, ensuring that our spaces are not only our homes, but also actively contribute to the well-being of the ecosystem.
Fire epitomises passion, warmth, and the dynamic energy that fuels our existence. It represents an intangible glow—a luminous essence that is felt deeply within, even when not always visible. This elemental force symbolises the vibrant spirit and the invigorating warmth that animate our lives and spaces, creating environments that resonate with passion and vitality. Water embodies the essence of fluidity, offering an immersion into tranquility and serenity that fosters profound clarity. It symbolises a seamless flow, evoking a state of peace and ease that permeates our being and environments, guiding us towards a deeper understanding and harmony within our spaces
Air represents the vital breath that circulates ambiance and vitality throughout our surroundings. It is the essence of freshness and balance that sustains life, infusing our spaces with a sense of dynamism and harmony that nurtures the soul and invigorates the spirit.
Space is the boundless domain that encompasses and cradles all elements, serving as the foundation upon which they coexist and interact. It is a realm of infinite potential and vast expansiveness, offering a canvas for the interaction of the elements and the myriad possibilities they bring to our existence.
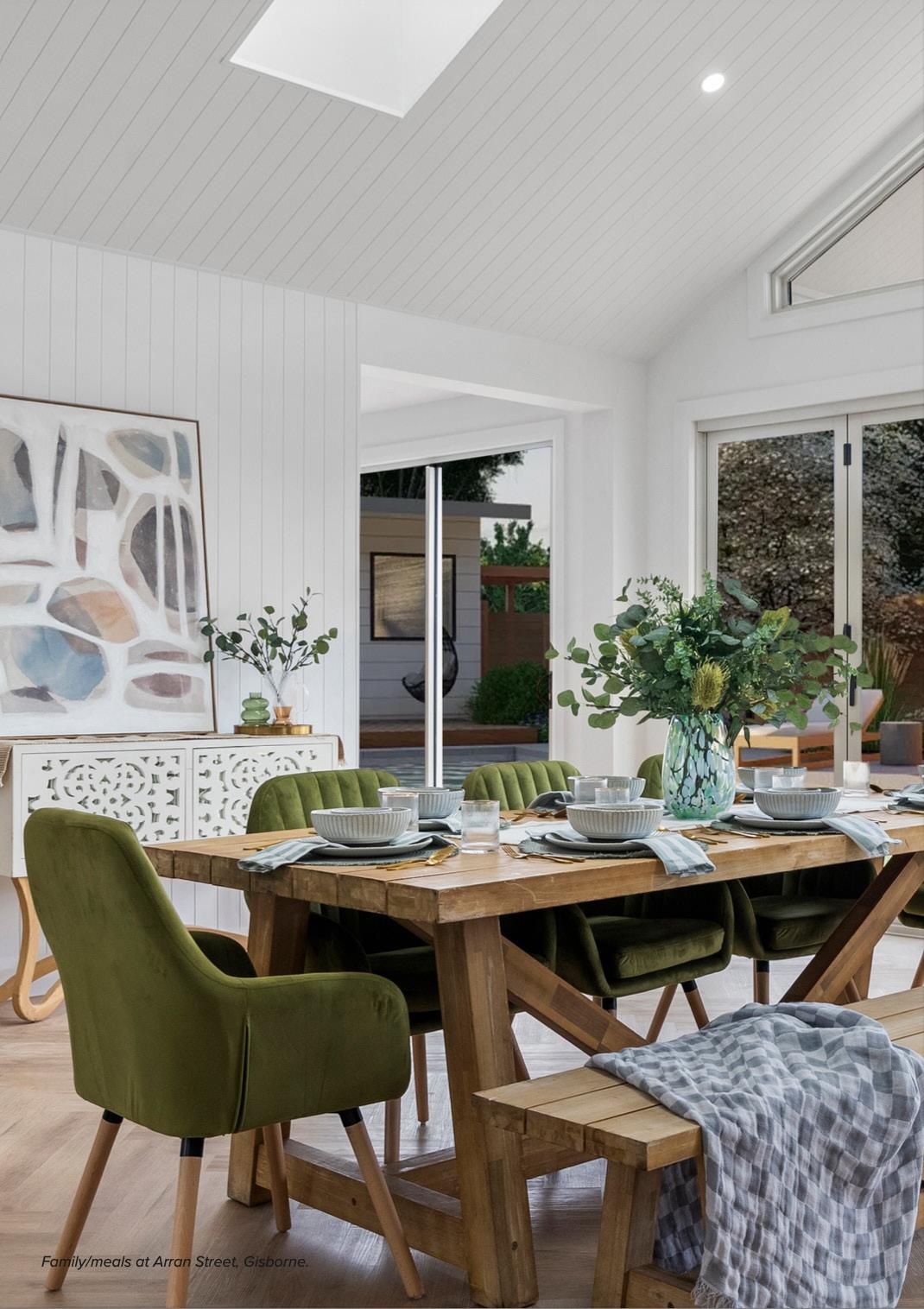


Elements Design & Build emerged from a collective passion for design, innovation, and sustainability. Nestled in the heart of Victoria, we specialise in crafting modern homes and development projects that blend beauty with functionality.
Our design ethos is rooted in limitless possibilities, shaped by a deep commitment to collaborative processes with our clients. Every project we undertake is meticulously tailored to its unique site, guided by foundational design principles and a keen understanding of our clients’ aspirations.
At the core of Elements is a vision to create sustainable luxury living spaces. Our method involves a synergistic partnership with our clients and a select team of specialists and consultants. Together, we strive to achieve unparalleled outcomes, ensuring that every design not only meets but exceeds expectations.
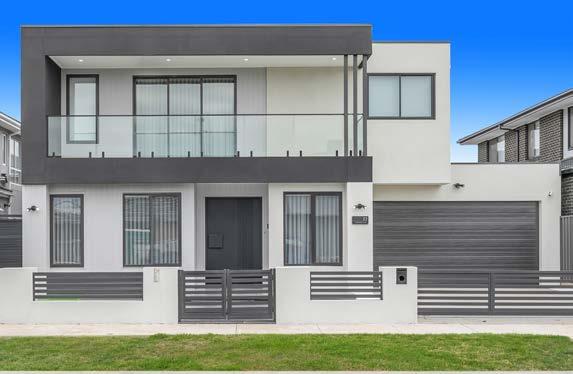
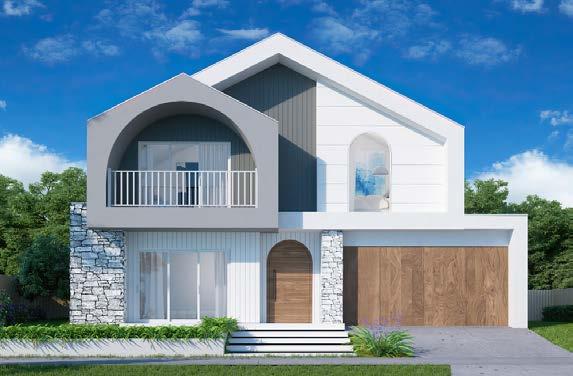
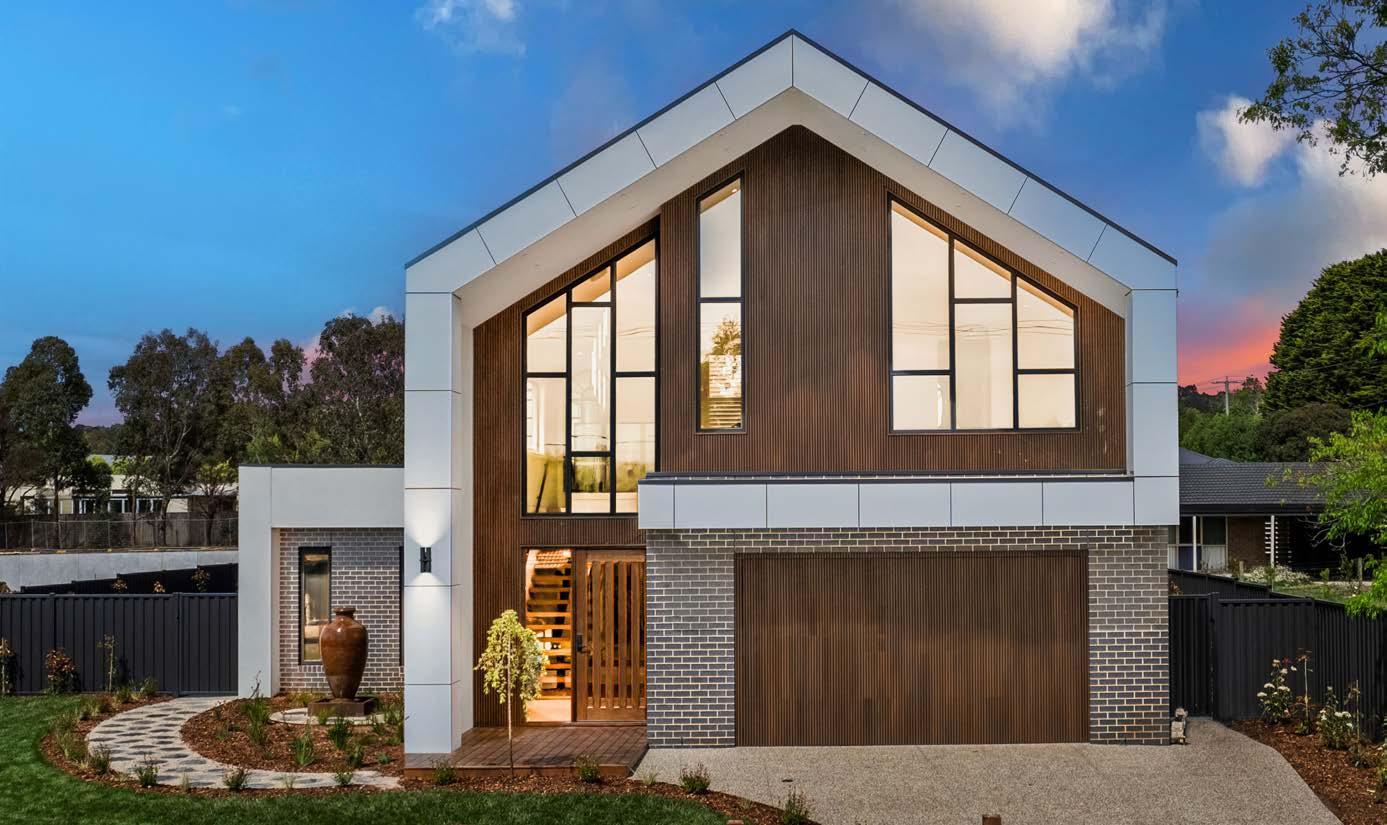
At Elements Design & Build, we take pride in our ability to cater to a diverse range of design preferences, be it modern, contemporary, or classical. Our approach begins with a thorough understanding of your vision, coupled with an in-depth analysis of the site’s unique characteristics.
With a keen eye for detail and a commitment to sustainability, our designers seamlessly integrate your aspirations with the natural elements surrounding your property. Whether it’s harnessing the warmth of fire, the serenity of water, or the invigorating qualities of air, we strive to create spaces that resonate with harmony and balance.
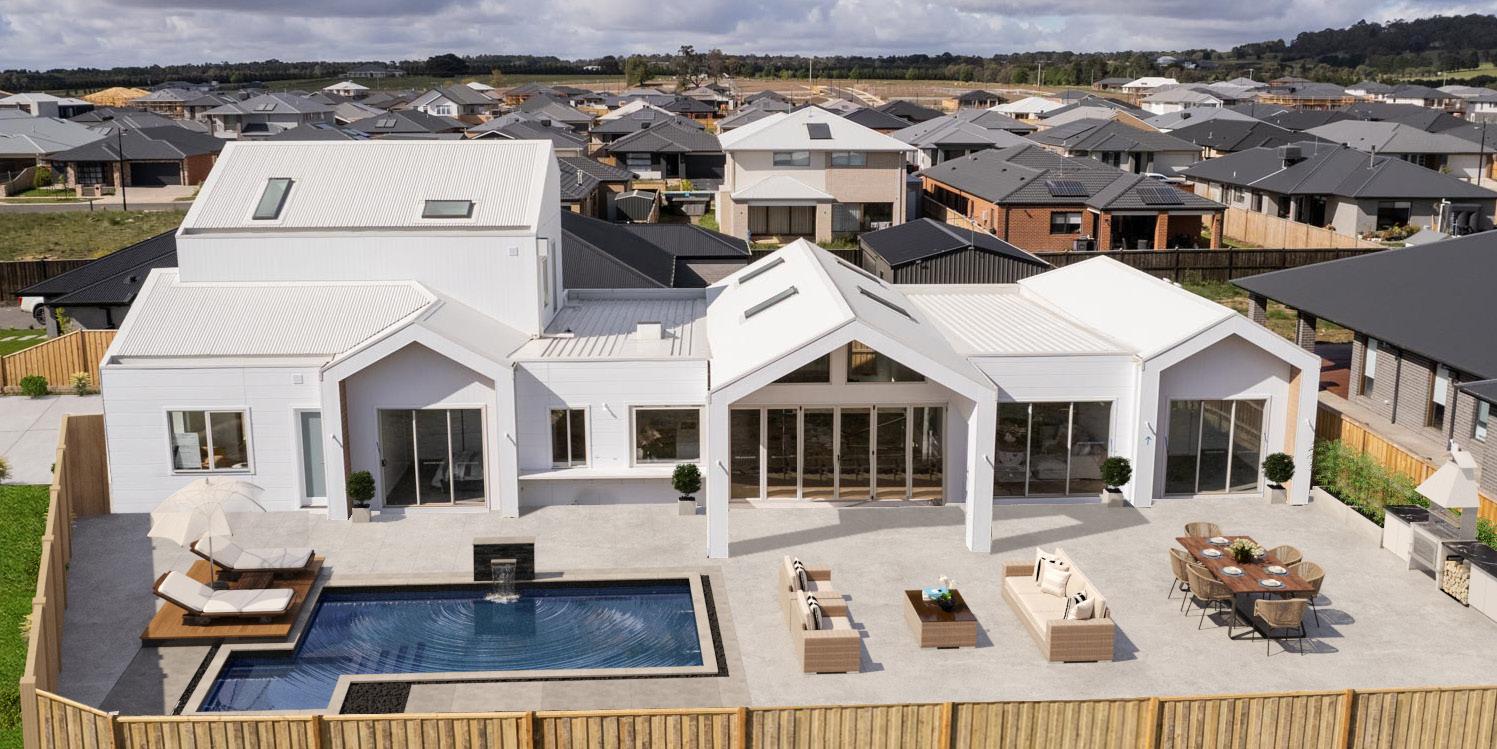
At Elements Design & Build, we understand the significance of every custom home design, leaving no detail unexplored in the journey to create your dream space.
Envisioning the spaces we are creating is one of the most exciting parts of the building process. Through our commitment to excellence, we utilise high-quality renderings to refine and elevate the design process, ensuring that every aspect of your envisioned home is meticulously crafted to perfection.
With our comprehensive suite of visual tools, including 3D images, walk-through videos, and layout previews, you can immerse yourself in the envisioned spaces long before construction begins. This proces becomes a canvas where imagination meets reality. The design is no longer confined to sketches or blueprints but emerges as a vibrant, three-dimensional masterpiece. It’s a process that transcends the mundane, transforming abstract ideas into tangible forms that stir emotions and ignite inspiration.
Guiding you through this transformative journey are our team of seasoned virtual reality experts and 3D visualisers, who bring unparalleled expertise to the design development stage, ensuring that your vision is realised with precision and sophistication.
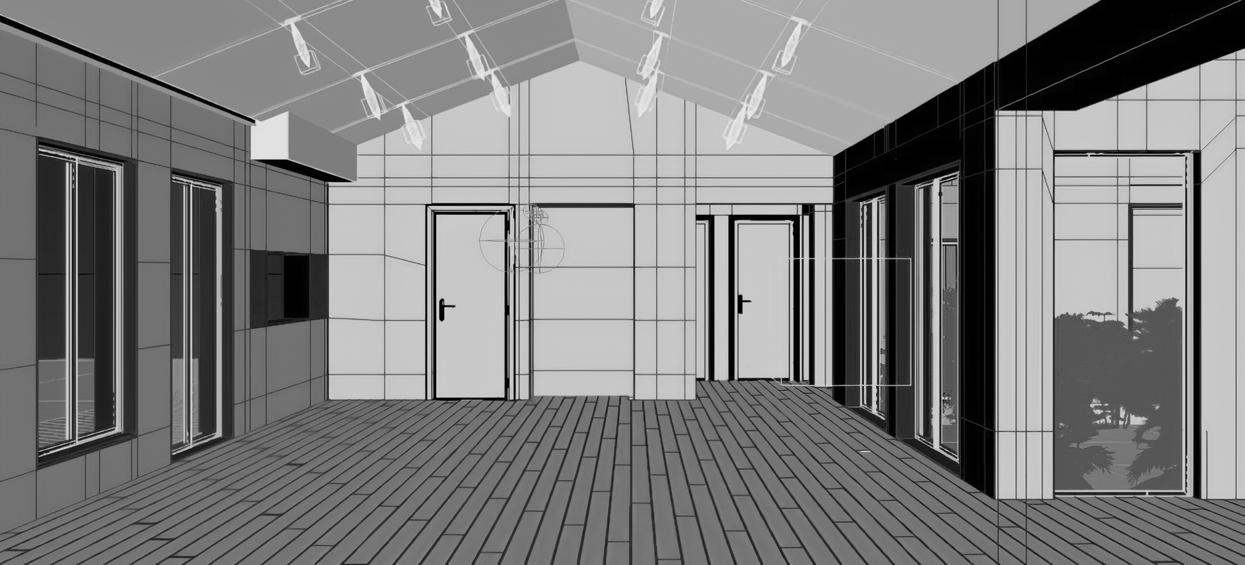
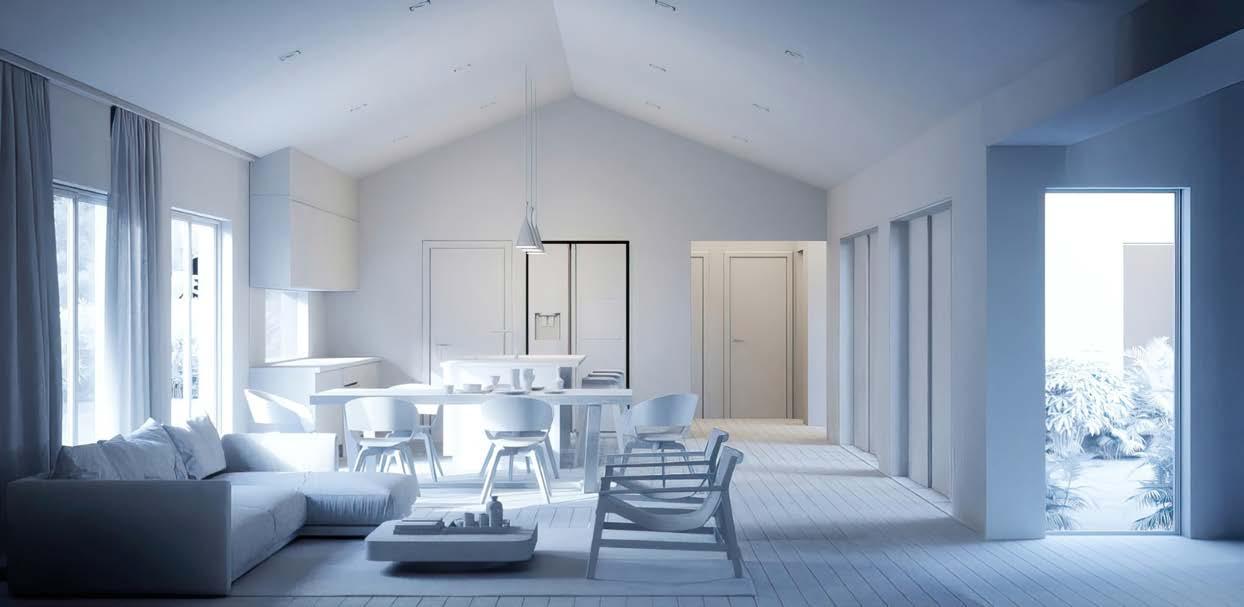
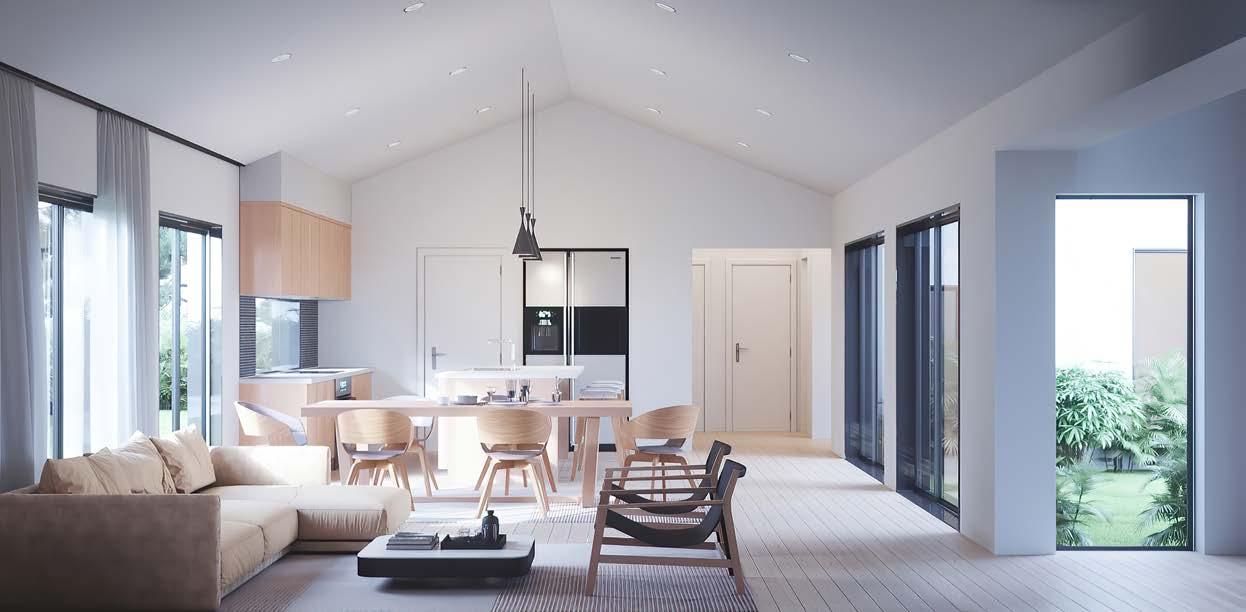
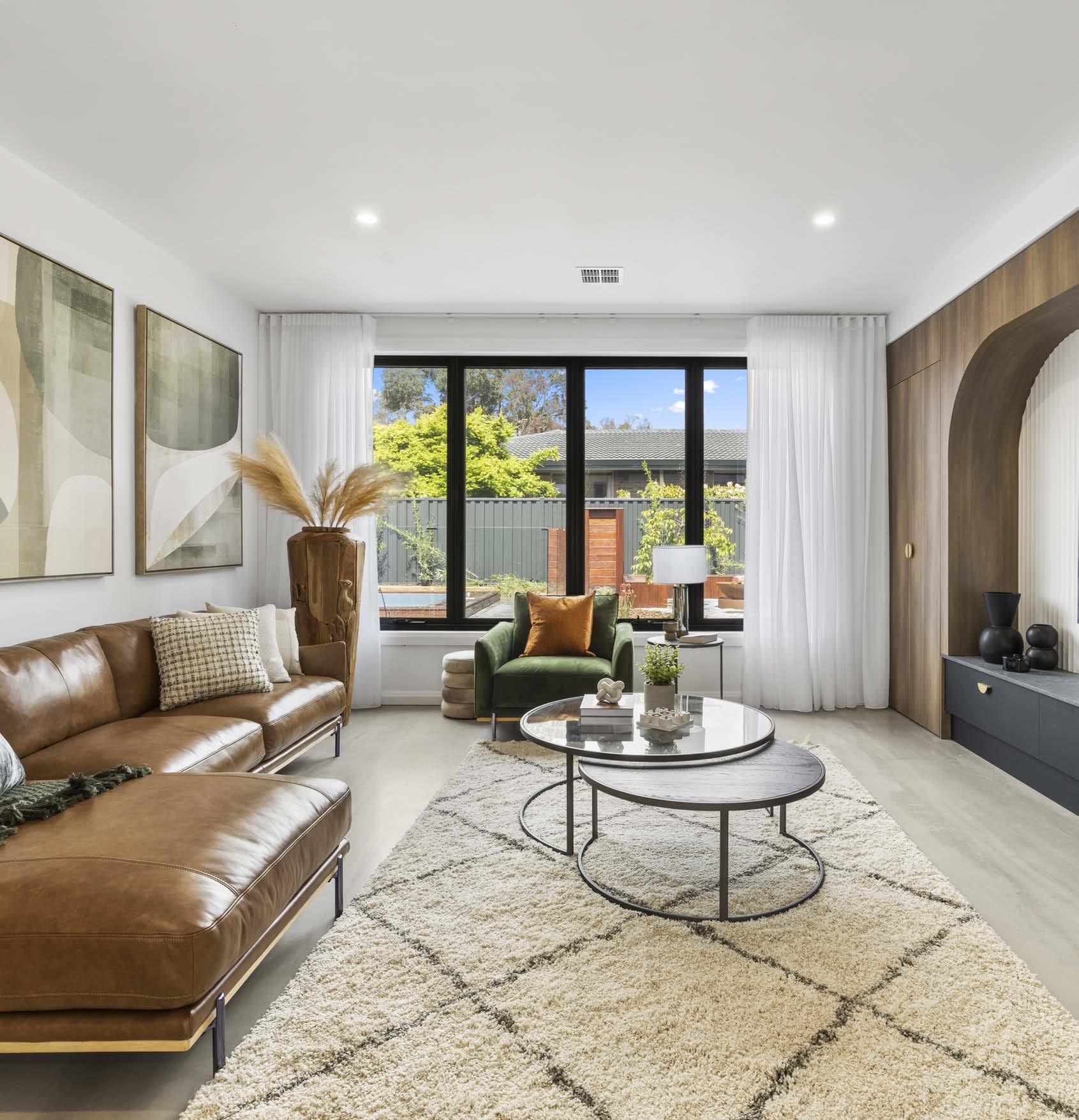
We collaborate with a skilled team of interior designers, architects, and landscape designers to enhance both the aesthetics and functionality of your home and its surroundings. This multidisciplinary approach ensures a cohesive and harmonious design that integrates the interior and exterior environments seamlessly. Our experts assist you in selecting colours, materials, and textures that not only complement but also elevate the overall design concept of your residence. This holistic method allows us to create spaces that are not only visually appealing but also perfectly aligned with your personal style and preferences.
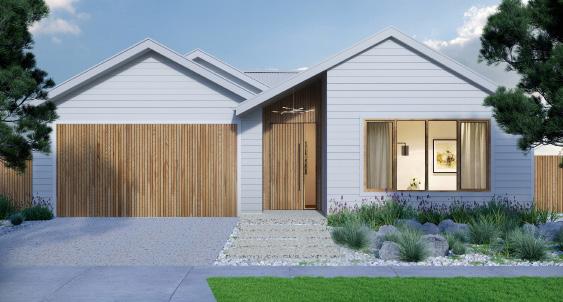
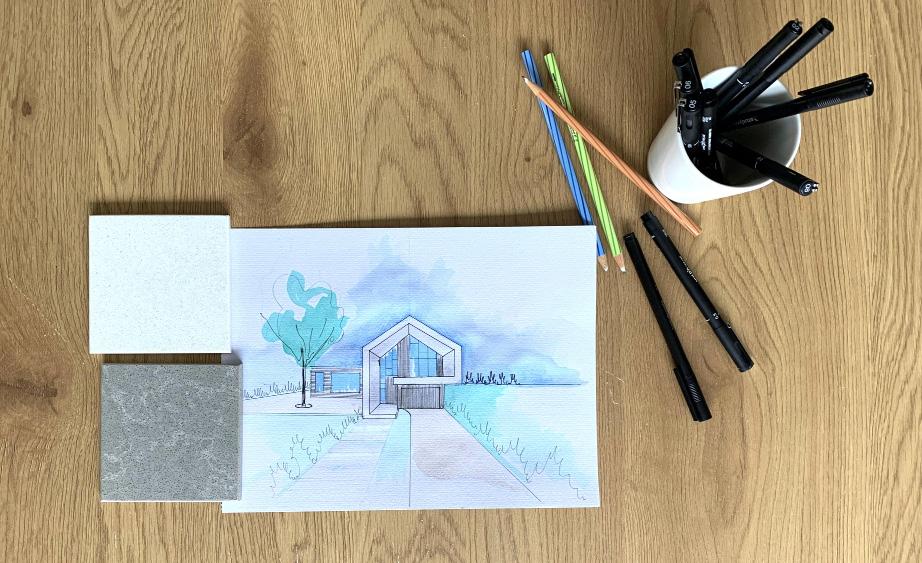
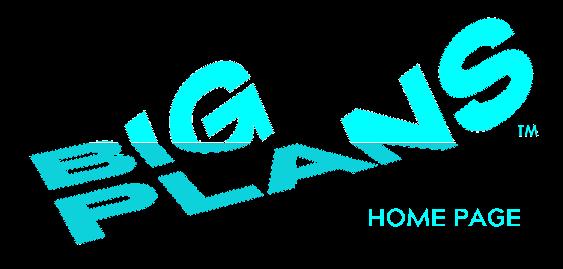
Conceptualise the unbuilt, immerse yourself in every space, and gain a full understanding of size and scale – before building commences.
Big Plans integrated projection, augmented and virtual reality technology allows you to take a full scale 1:1 walk through of your floorplan, to experience each room, make the changes you want, and move forward with confidence.
The benefit for you? The peace of mind knowing your plans are exactly how you want them to be. And, avoiding the costly fallout of changing them later.
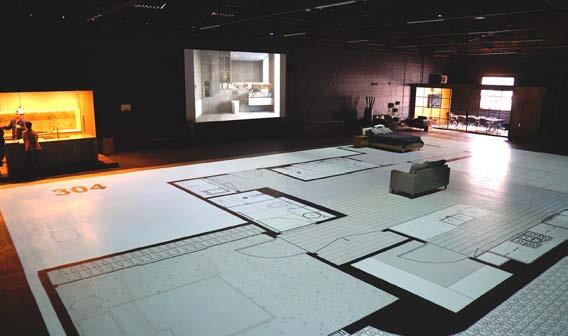
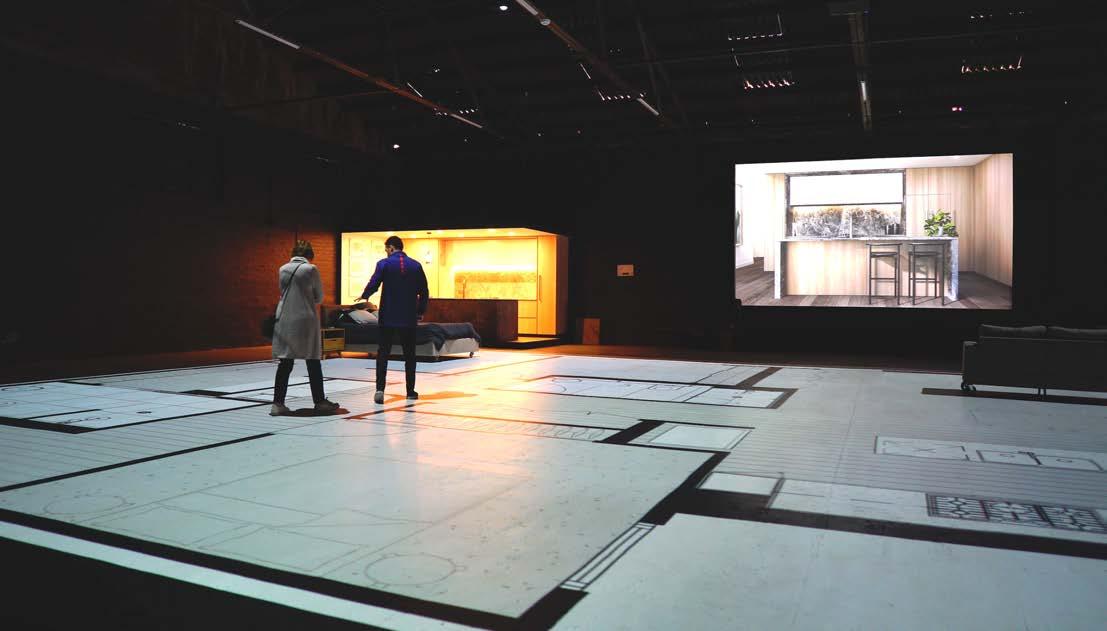
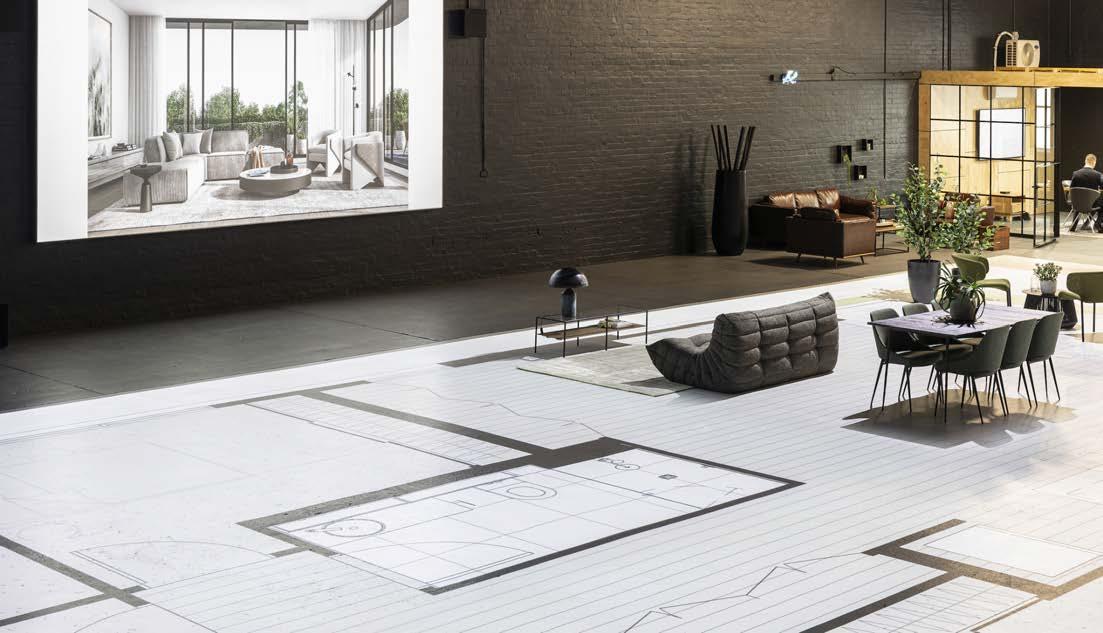
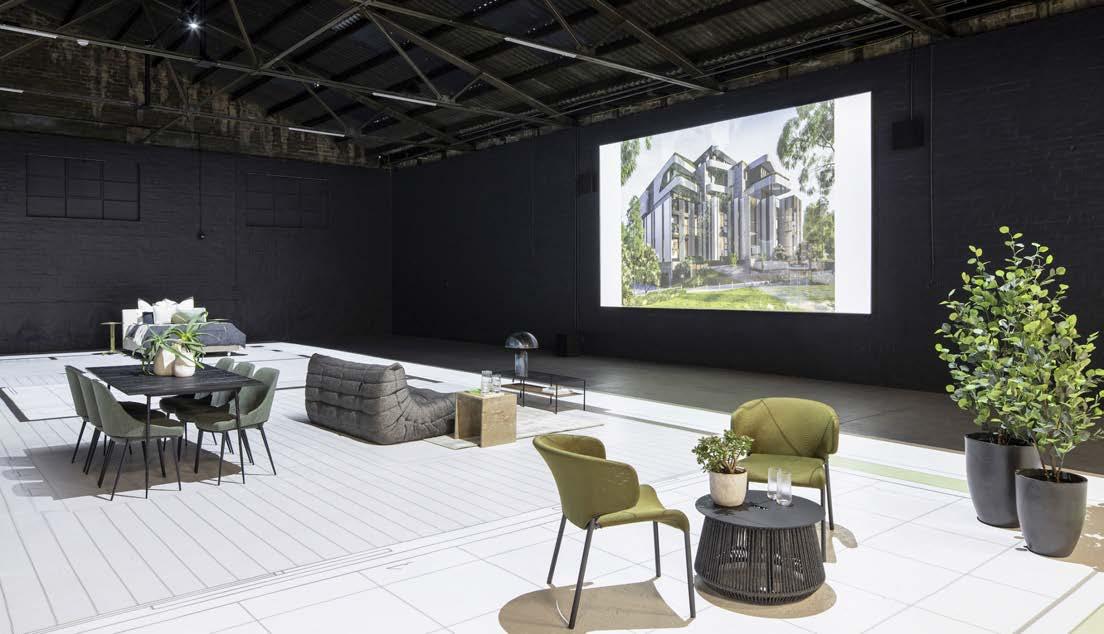
Come into our office to discuss your ideas and vision. Additionally, we invite you to view one of our spec homes to get an understanding of the caliber of craftsmanship and innovation we embody in our projects.
We start with a consultation led by our designers, to explore the possibilities and opportunities your site has to offer. We endeavour to build a home for you crafted with meticulous attention to detail and thoughtful consideration.
Once we have finalised the preliminary design layout, we visit the BIG PLANS facility with you to see how the house feels at actual scale - 1:1. This is our opportunity to tweek the design where required to improve the practicality of the layout.
Drawing upon the layout, site conditions, and your desired specifications, we create a pricing proposal. This proposal is thoughtfully elaborated, ensuring that every aspect of your requirements is carefully considered.
Once the design is finalised, our team of interior designers help creatine the masterpiece you envision as home. This includes understanding your desired aesthetic & tailoring suggestions to harmonise with your preferred style.
Once all the details are finalised, we prepare contracts for your signing. After this, our permit processing team starts gathering all the paperwork for the statutory approvals and structural engineering. Once the permits are received, the build process can then start.
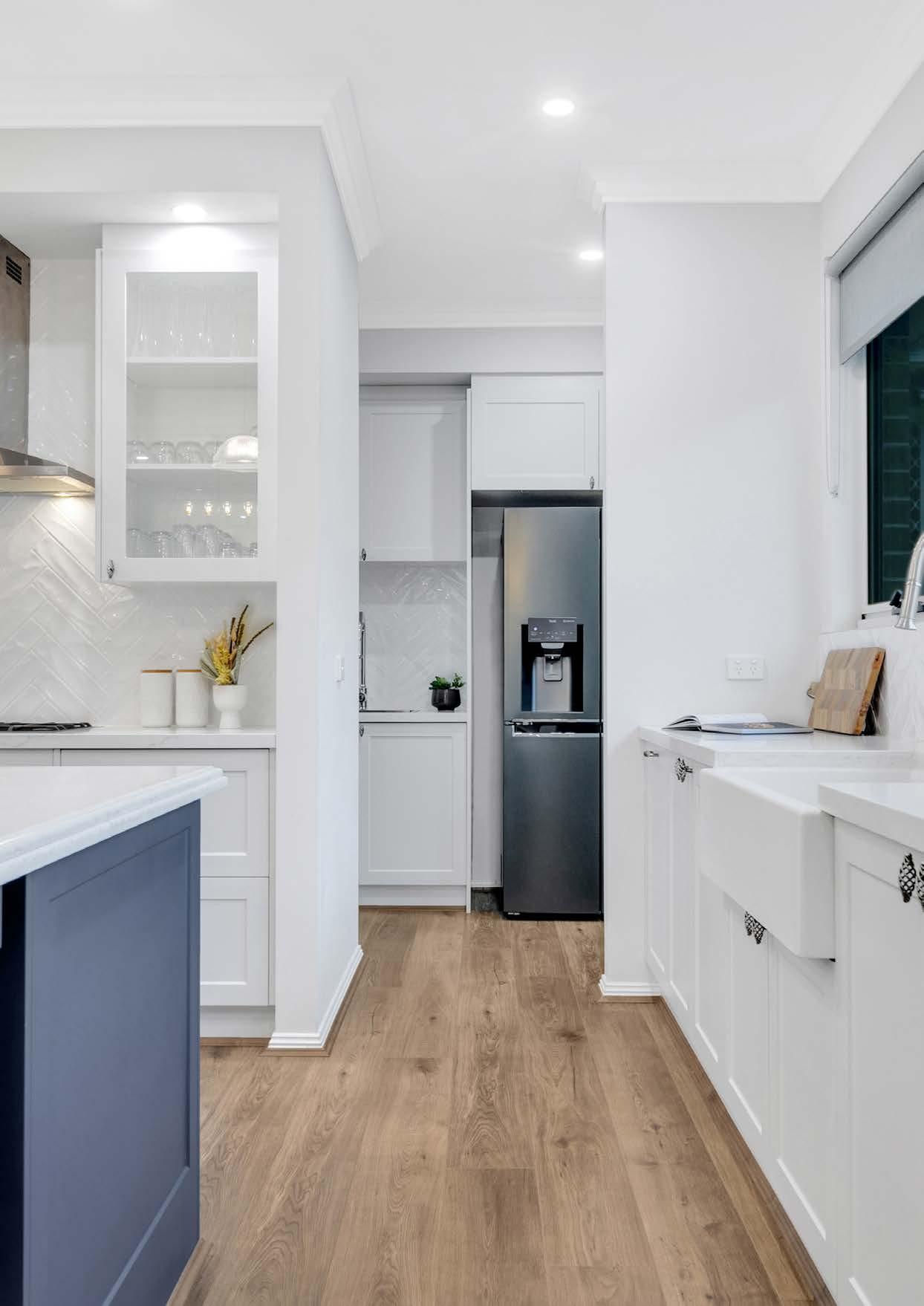
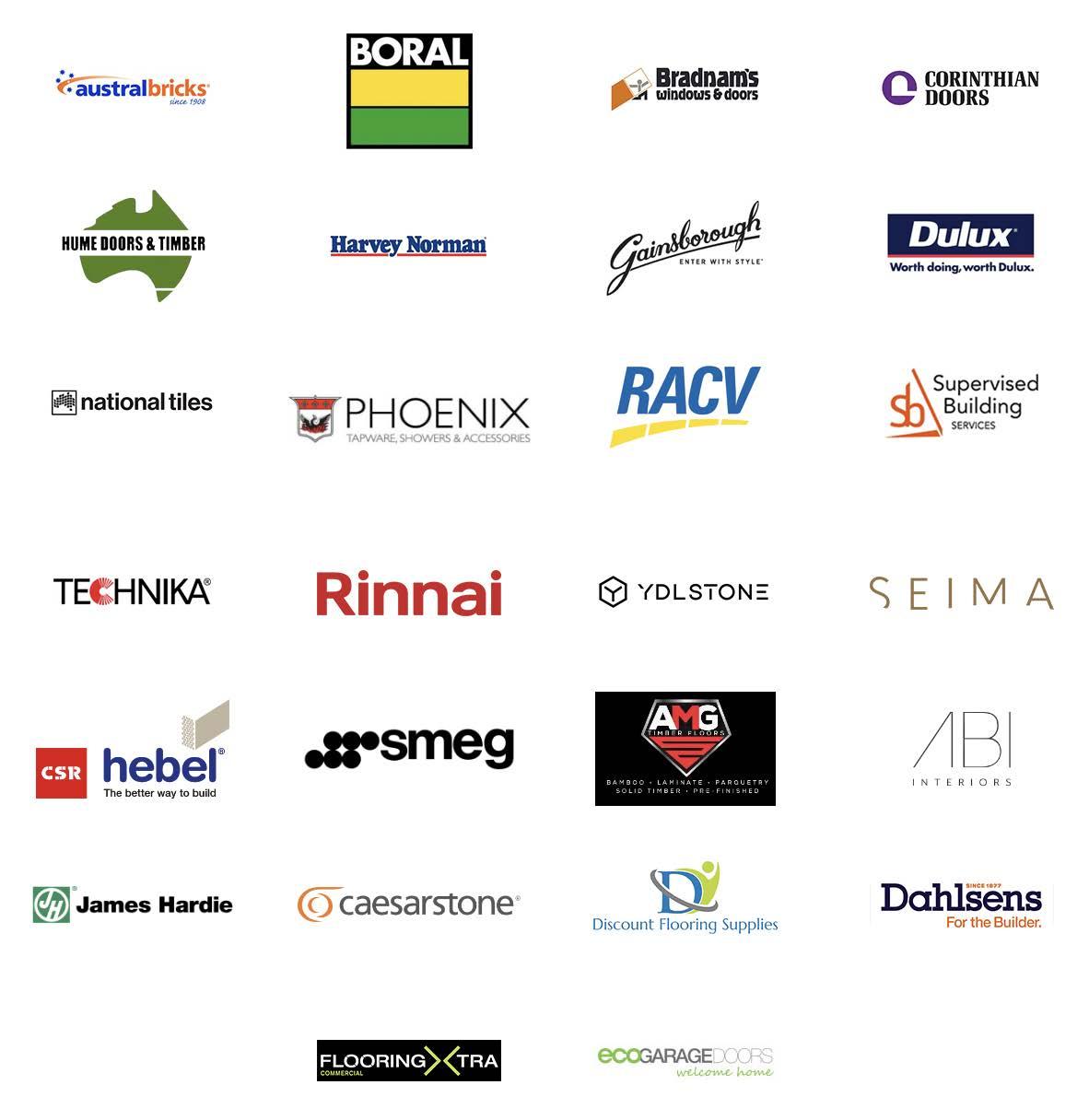
We provide the following specifications for ourcustom designed homes:
Preliminary
• Includes Assessing the site, procuringFeature Survey & Geotechnical Test,Contract Documentation including CustomDesigned Drawings, Structural EngineeringDesign, 6 Star Energy Rating Report and BALAssessment (If Required) Building PermitApplication Fees Construction, Public Liabilityand Home Owner’s Warranty Insurance
• Walk through your plan in 1:1 ScaleProfessional Colour Selection Service withInterior Designer
Services
• Electricity Connection up to 10m fromElectricity Pit to Meter Box
• Water Connection up to 10m from FrontSetback
• Gas Connection up to 10m from FrontSetback
• Sewer Connection up to 10m from House
• Stormwater Connection up to 10m fromDwelling to Legal Point of Discharge
• 2 x External Taps
• Storm Water Drainage to Perimeter of Dwelling
Structural
• 10 Year Structural Guarantee
• MGP10 Treated timber frame walls with studsat 600mm centre to centre
• Timber Truss Roof
Slab / Earthworks
• Engineered ‘M’ Class Concrete Waffle Pod Slab
• Earthworks including Levelling of Building area
Eaves
• 450mm wide eaves to front of house (Ground Floor) & 3 lineal metre returns to each side on First Floor only.
Garage Door
• 1 x 2250mm high x up to 4800mm wide,
• motorised, Sectional Panel lift door to Garage with 2 Handset Remotes & 1 Wall Mounted Remote
• Plaster Lined Walls and Ceiling
• Garage External and Internal Access Flush
• Panel Doors with Entrance set
Windows and Doors
• Double glazed windows to Living & Bedroom windows (excludes any wet areas, sliding / Stacker doors).
• 1 x 2400mm high x 2710mm wide aluminium Stacker door to Living Area
• 1 x 2400mm high x 1450 wide Aluminium
• Slider door to Laundry
6 Star Energy Rating
• R3.0 Insulation to Ceilings
• R2.0 Insulation to External Walls and Bathroom/Toilet/Laundry Internal Walls
• Double Storey Homes R 2.5 Soundscreen Floor Insulation between First Floor and Ground Floor
• Solar Hot Water System or Rainwater Tank
• Sisalation to External Walls
Kitchen
• Up to 10 lineal metres of Polytec base cabinets
• Up to 3.5 lineal metres of Polytec overhead cabinets
• Phoenix Teva Sink Mixer (Chrome or Black)
• Caroma Luna Sink (Double Bowl)
• SMEG Stainless Steel 900mm Freestanding Oven/Cooktop
• SMEG Stainless Steel 900mm Undermount Rangehood
• SMEG Stainless Steel Dishwasher
• Polytec Laminates in Natural Finishes to Hinged Doors, Cutlery and Pot Drawers
• White Melamine Lined Cupboards and Drawers
• Soft Closing Doors and Drawers x 4
• Overhead Cupboards with Bulkhead above
• Choice of Glass or Tiled Splashback
• 20mm - 60mm Caesarstone Benchtops including Standard & Deluxe Ranges
Laundry
• Up to 2.7 lineal metres of base cabinets and up to Category 1 20mm stone benchtops.
Master Ensuite
• Up to 2.4 lineal metres of Polytec base cabinets
• Standard or Deluxe 20mm stone benchtops.
• 1 x shower up to 2100 x 900mm
Bathroom
• Up to 1.8 lineal metres of base cabinets
• Up to Standard or Deluxe 20mm stone
• benchtops.
• 1 x shower up to 1500mm x 1000mm
Pantry
• Up to 18 lineal metres 450mm deep melamine shelves.
External Cladding
• Option of Brick Veneer Cladding, Autoclaved aerated concrete (AAC), Foam Render Cladding & James Hardie Cladding materials
• Option of Concrete tiled or Colorbond Roof
• Colorbond Facia, Gutters, Down Pipes, and Brick Capping Doors and Hardware
• Option to select from 5 Hume / Corinthian Solid Core Front Entry Door 2340mm x 1020mm
• Gainsborough Trilock Contemporary Angular Leverset to Entry Door
• 2340mm High Flush Panel Skin Redicoat Doors to ground floor & 2040mm high doors to first floor
• Gainsborough G2 Range Door Furniture to internal doors
Ceilings
• 2740mm High Ceilings to ground floor
• 2590mm High Ceilings to first floor
• 75mm cove cornice throughout the house
• 92mm Skirtings & 67mm MDF Single Bevel Architraves
Paint
• Dulux Satin Finish 3 Coat Paint system Acrylic Paint to Internal Walls
• Dulux Matte Finish 2 Coat Acrylic Paint to Ceilings
• Dulux Gloss Enamel Paint to Architraves & Skirtings
Flooring
• Laminated Timber Floors to ground floor of double storey
• Carpet to first floor of double storey except for the wet areas and Bed Rooms in Single storey
Stairs
• Internal Staircase includes Vic Ash / Tasi Oak Timber Stringer, and Stainless Steel / Timber Balustrade, handrail and Posts (Double Storey houses)
Robes and Linen
• Robes with Melamine Shelf, Hanging Rail as per drawings
• 2400mm High Glass Sliding Doors (Design specific)
• Walk In Robes include Melamine Shelf, Hanging Rail as per drawings
Air Conditioning
• Electric Ducted Reverse Cycle Heating & Refrigerated Air Conditioning (includes Controller)
Electrical
• 40 LED Downlights for Single and 60 LED Downlights for Double Storey homes
• 40 Double Power Points throughout
• Hard Wired Smoke Detectors with battery Back up
• Sealed Exhaust Fan to Showers and Toilets
• TV Points x 3
• Data Points x 2
• External Weatherproof Power Points x 2
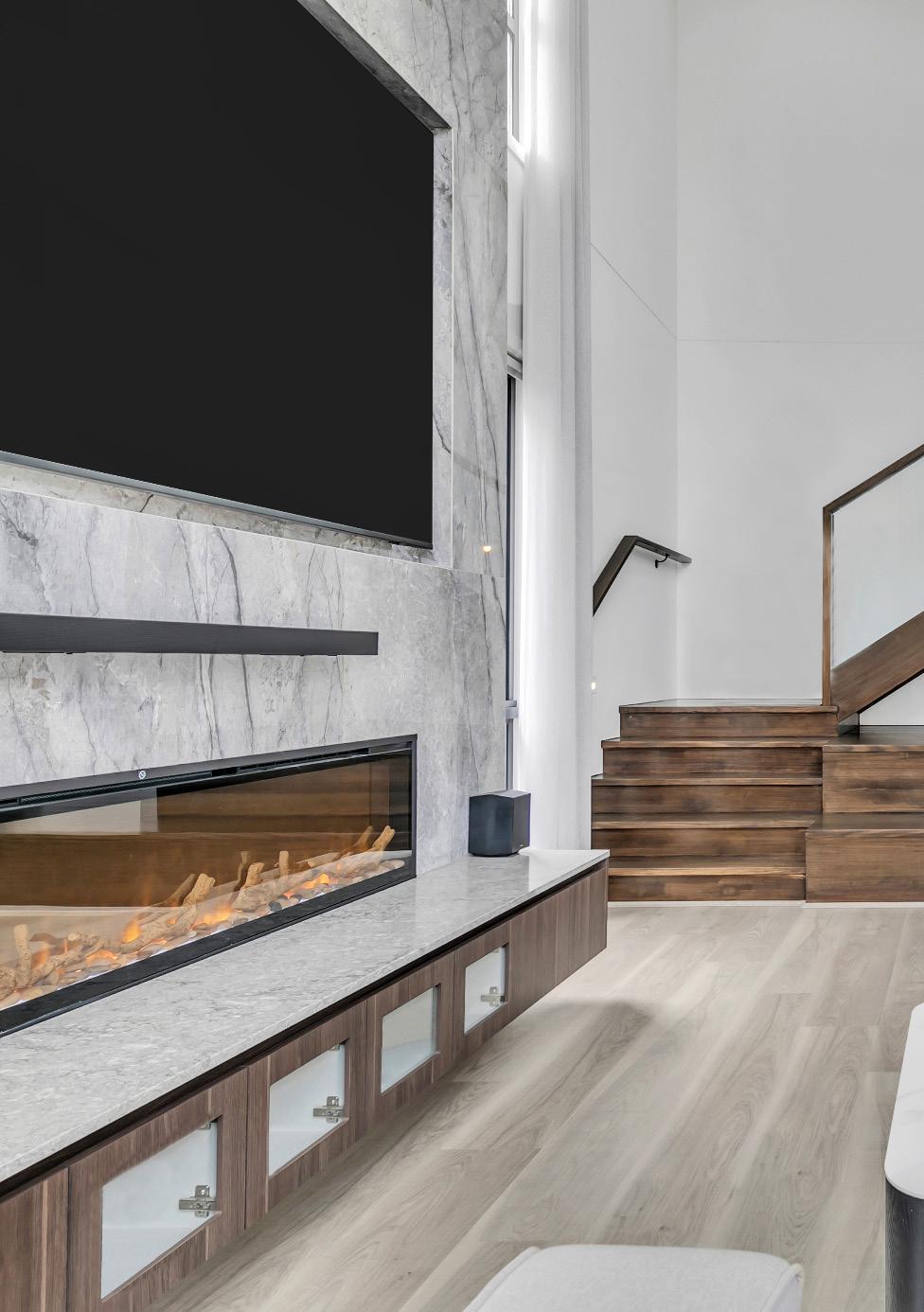
Contact us and embark on a journey of discovery. Lean how Elements can design & build your home with unparalleled finesse and precision.
