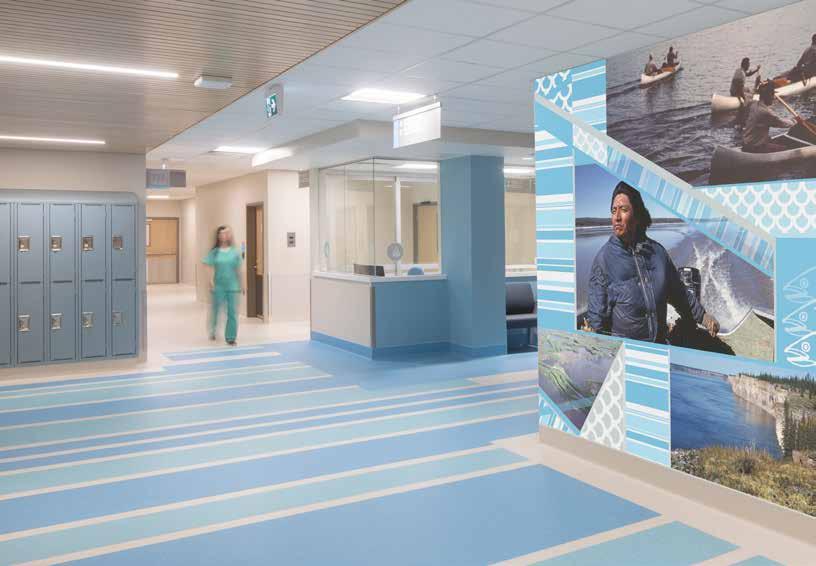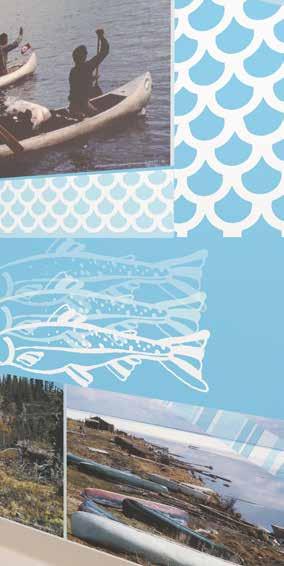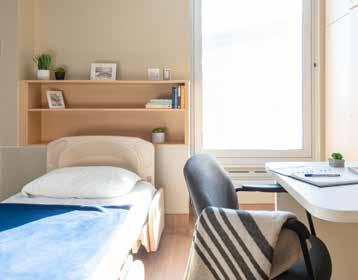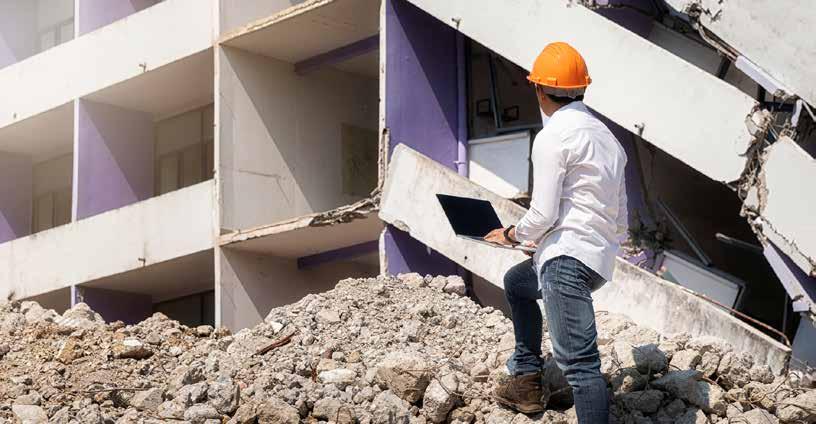
6 minute read
Cultural Healing
Improving healthcare for Indigenous peoples through consultation, collaboration
By Macy Koochek, Golnaz Rakhshan & Barbara Budenz
Advertisement
Design can help improve the way people experience hospitals. Two recently completed healthcare facilities illustrate how to meet the needs of populations primarily identifying as Indigenous.
STANTON TERRITORIAL HOSPITAL Stanton Territorial Hospital is the main healthcare facility for residents of the Northwest Territories (N.W.T.) and western Nunavut. It was in need of expansion and renewal to serve projected resident population growth of up to 60,000 in Yellowknife and surrounding areas through 2050.
Built in 1988 with traditional brickand-mortar methods, the facility’s design
limited its physical and social transparency, integration with the environment and incorporation of Indigenous people’s cultural traditions, as well as health and healing practices. The hospital’s wayfinding was also confusing and overwhelming, adding to the stress and anxiety of patients and visitors.
To fulfill the needs of the area’s culturally and linguistically diverse population, the project’s architecture and interior design team conducted a two-day consultative workshop that involved representatives from more than 14 First Nation bands from across the N.W.T. and Nunavut. The workshop explored past case studies and included interactive activities to explore their cultural values and visions behind well-being and patient-centered care. Band representatives were asked to bring objects that embodied their cultural values, including crafts, beading and calendar wheels.
The architecture of the new purpose-built facility (which is double the size of the previous hospital) was in part driven by the natural topography and contours of the site. It purposely blends indoor and outdoor space to reflect many Indigenous communities’ close connection with nature and its key role in the healing process. The strategic selection of colours, patterns, materials, artwork and lighting provide for the seamless movement between the hospital interior and surrounding landscape.


LEFT: Colour schemes and themes change according to which level you're on inside Stanton Territorial Hospital. The third floor is inspired by lakes. RIGHT: A thoughtfully designed sacred area on the first floor has ramped up ventilation to handle smoke from Indigenous smudging ceremonies. t
Emerging from the consultative process was the need to integrate a natural wonder that unifies the people of the N.W.T. Taking inspiration from the aurora borealis, which figures prominently in the mythology and legends of most Indigenous people living in Canada, LED lights were added to the east facade tower to mimic the movement and changing colours of the night sky. This feature serves to visually transition patients, visitors and staff from the exterior to the interior where flooring patterns and cultural motifs help weave people through the first floor’s public area.
To acknowledge the many types of landscape and ways of life in the service area of the hospital, each of the facility’s six floors has its own colour and theme. Beginning with the aurora borealis on ground level, successive floors are inspired by the Barren Lands, rivers and forests, lakes, mountains and, finally, Arctic. This serves to aid with wayfinding and orientation.
Signage further helps with hospital navigation. Easily identifiable, it offers a hierarchy of information using accent colours, animal icons and patterns to assist visitors.
With 11 official languages recognized in the N.W.T., the design team had to be innovative in incorporating them onto the limited signage size. It employed universal symbols in a digital directory that can switch between languages. Directions are offered in the desired language on the directory, while hard signs are communicated in Canada’s two official languages, English and French.
A non-denominational sacred space was created for meditation. Its high ceiling, sloped walls and abundance of windows create the sensation of being inside a glass-enclosed half-teepee. The room is equipped with a special ventilation system to handle the smoke from traditional Indigenous smudging ceremonies.
NEW SASKATCHEWAN HOSPITAL Located 140 kilometres northwest of Saskatoon is Saskatchewan Hospital North Battleford, a 284-bed mental
LEFT: Saskatchewan Hospital North Battleford includes 188 psychiatric rehabilitation beds and a 96-bed secure wing for individuals who are incarcerated. RIGHT: The main lobby and central hub of the facility was named the Gordon and Jill Rawlinson New Beginnings Centre in recognition of the $1 million donation made by the Rawlco Radio owners. t


health facility that replaced the city’s century-old psychiatric hospital and two correctional facilities. This innovative approach to delivering mental healthcare offers support to two separate groups with significant rehabilitation needs under one roof.
The new facility was built in a way to integrate required security into the design rather than applying it to the design. This method has been proven to enhance flexibility, reliability and safety.
Like Stanton Territorial Hospital, community consultation was key to meeting the needs of the service population, which includes many people who identify as Indigenous or Métis. From this process, it was identified that one of the main facility requirements was the incorporation of their culture. Dialogue with Indigenous elders during the design process ensured their voices were heard and appropriately addressed.
The design team also worked with approximately 50 clinical and administrative stakeholders to refine the schematic design for the facility.
Materials used for the envelope reflect the local environment. The design and massing of the hospital incorporates the surrounding landscape forms of the rolling hills and prairie grasslands. Aboriginal motifs are also included in the main lobby glazing.
The facility features a sweat lodge with ceremonial space, which includes a
sunken floor. While restrained by security requirements, the sweat lodge’s main entrance opens to the east to address Indigenous traditions. Inside, there is a fire pit aligned with the same cardinal direction. The space is clad in tongue and groove cedar.
There are also smudging rooms within each client care unit. The rooms have cardinal directions embedded into the floor patterns and are equipped with different ventilation to accommodate cultural and ceremonial rituals.
The key driver for the project was to create an environment where residents feel at home. An emphasis was placed on client and family-centred care and creating a non-institutional environment. Key features to support this include access to natural light, private client rooms and creating a connection to the outside.
Clear wayfinding, which helps reduce anxiety, was achieved through the use of architectural elements and signage, while finishes and soft colours identify major dropdown points or areas. Therapy and vocational programs, an open nutrition centre and laundry facilities give clients a sense of empowerment and independence. Natural light in all public and client areas promotes healing and improves circadian rhythms. Ambient and uniform lighting reduces hot spots.
Spaces for quiet sitting and, conversely, social interaction are incorporated throughout the hospital, with exterior views for all client and public areas. Cluster seating promotes inclusion; however, they are far enough apart to reduce social pressure.
Macy Koochek is senior interior designer, healthcare, at Kasian Architecture Interior Design and Planning Ltd. She is based in the firm’s Vancouver office, along with associate Golnaz Rakhshan. Barbara Budenz is senior project architect and project manager, healthcare, at Kasian’s Calgary office. Kasian was the architecture and interior design lead on both the Stanton Territorial Hospital and Saskatchewan Hospital North Battleford renewal projects.










