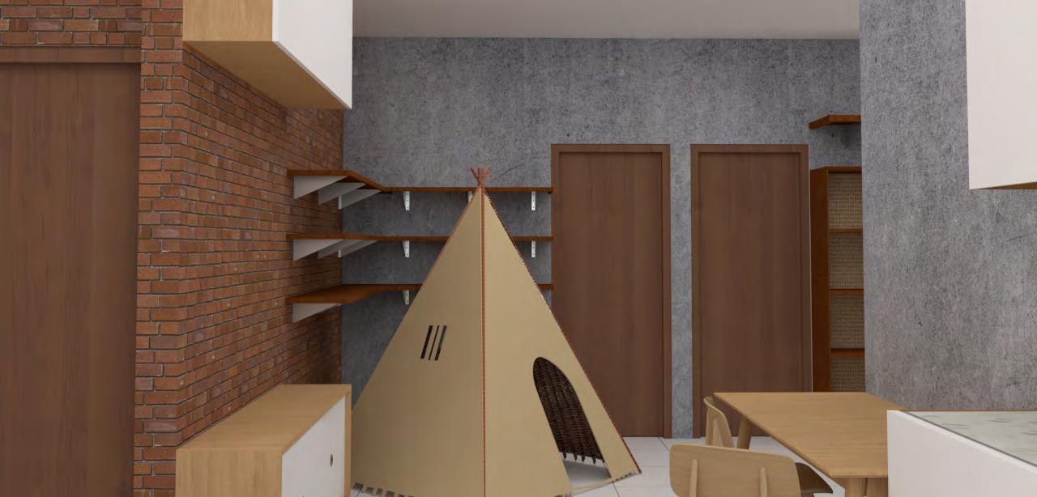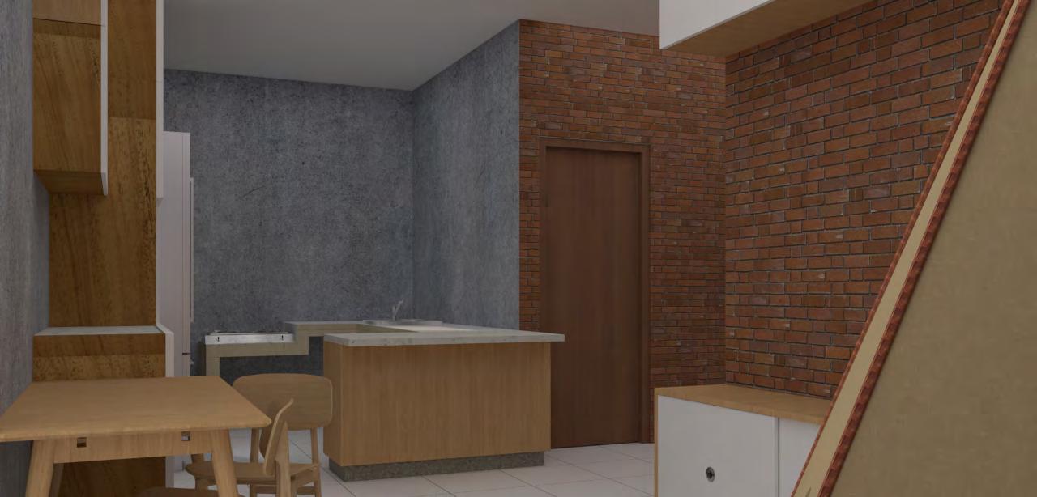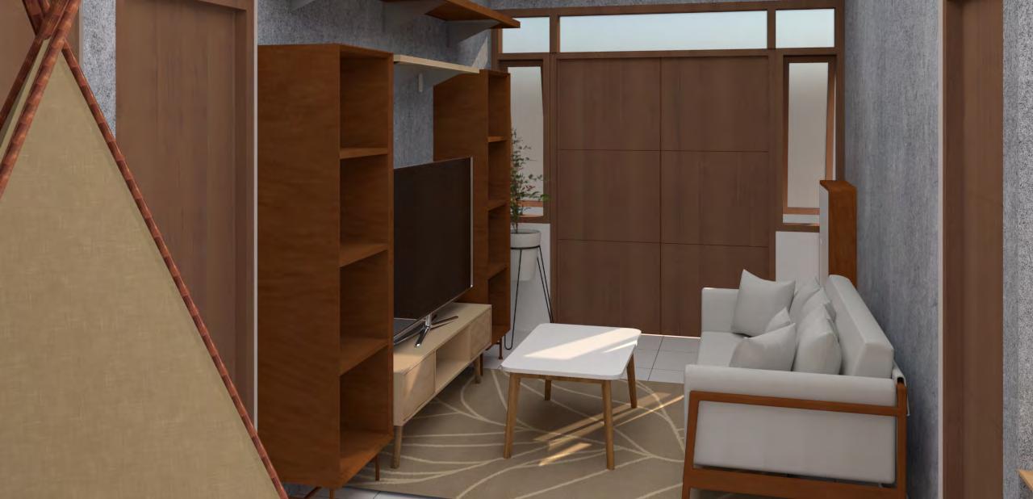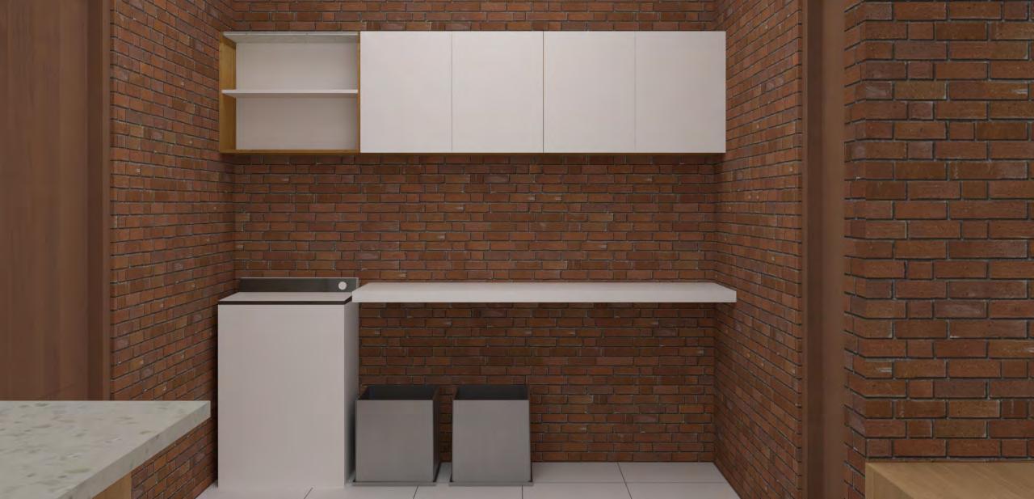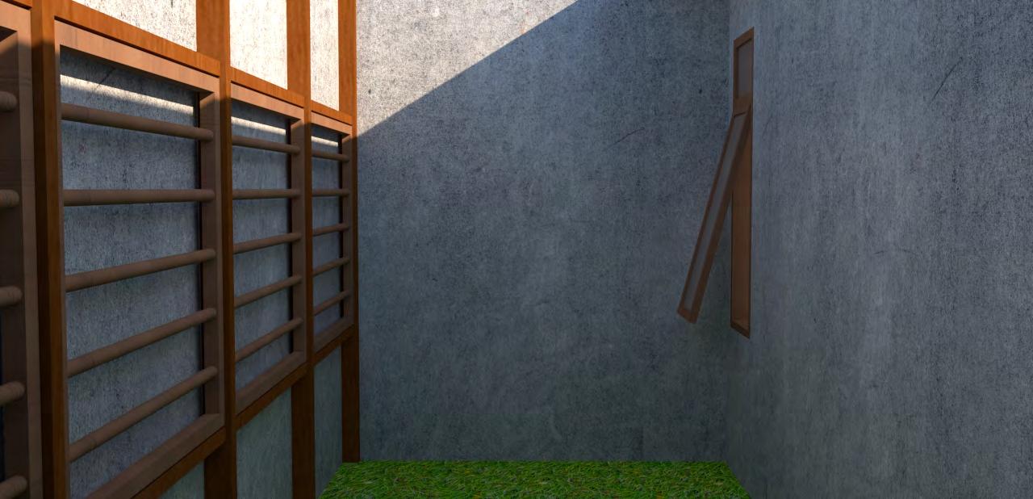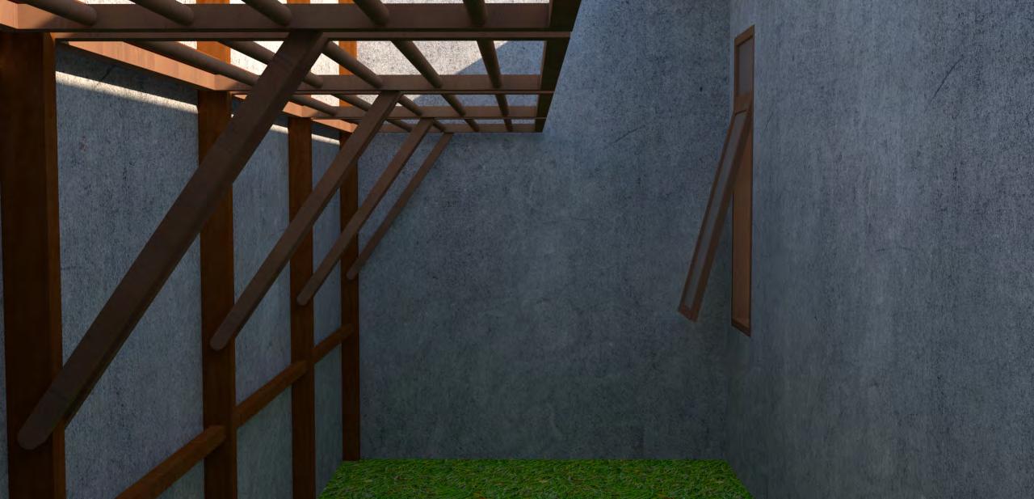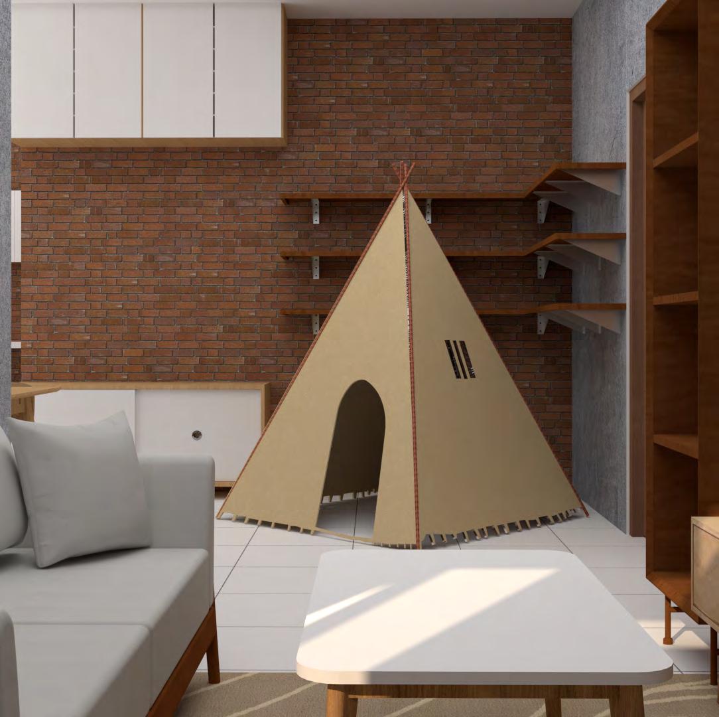
2 minute read
M•R HOUSE
Year : 2021
Type : Residental
Role : Design & Visualization
Status : Partially Built
After this family moved to a new city, they started fresh with their new home. With one toddler and waiting for the birth of a second child, it is necessary to plan this house for the next few years.
This time the planning prioritized spatial and interior layout in accommodating the residents.
The existing house has three rooms, one bathroom, sitting room, living room, kitchen and a large backyard.
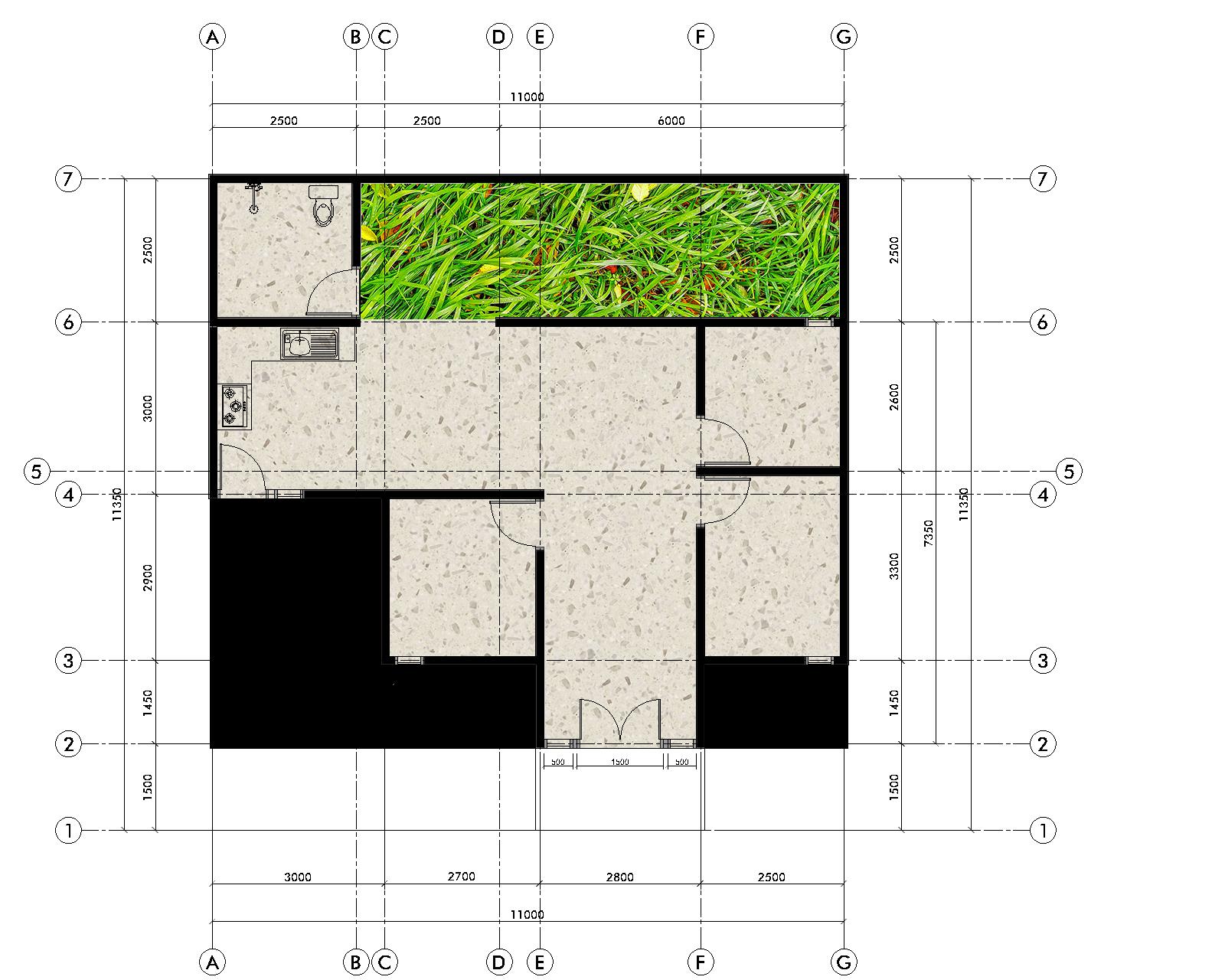
Parents want to have a large area for their children who are starting to run while being looked after by them. The least obstacle is expected in the design. Apart from that, limiting the child’s access to the kitchen is also necessary for safety.
By having a large backyard, it is hoped that washing and drying activities can be accommodated. Recreational activities are also expected to be carried out in this area.
The homeowner wants to apply an industrial feel to the house. The use of concrete texture material is used for wall coverings. To balance the cold impression of concrete, wood material and bricks was added.
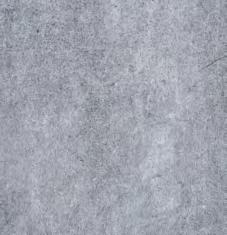
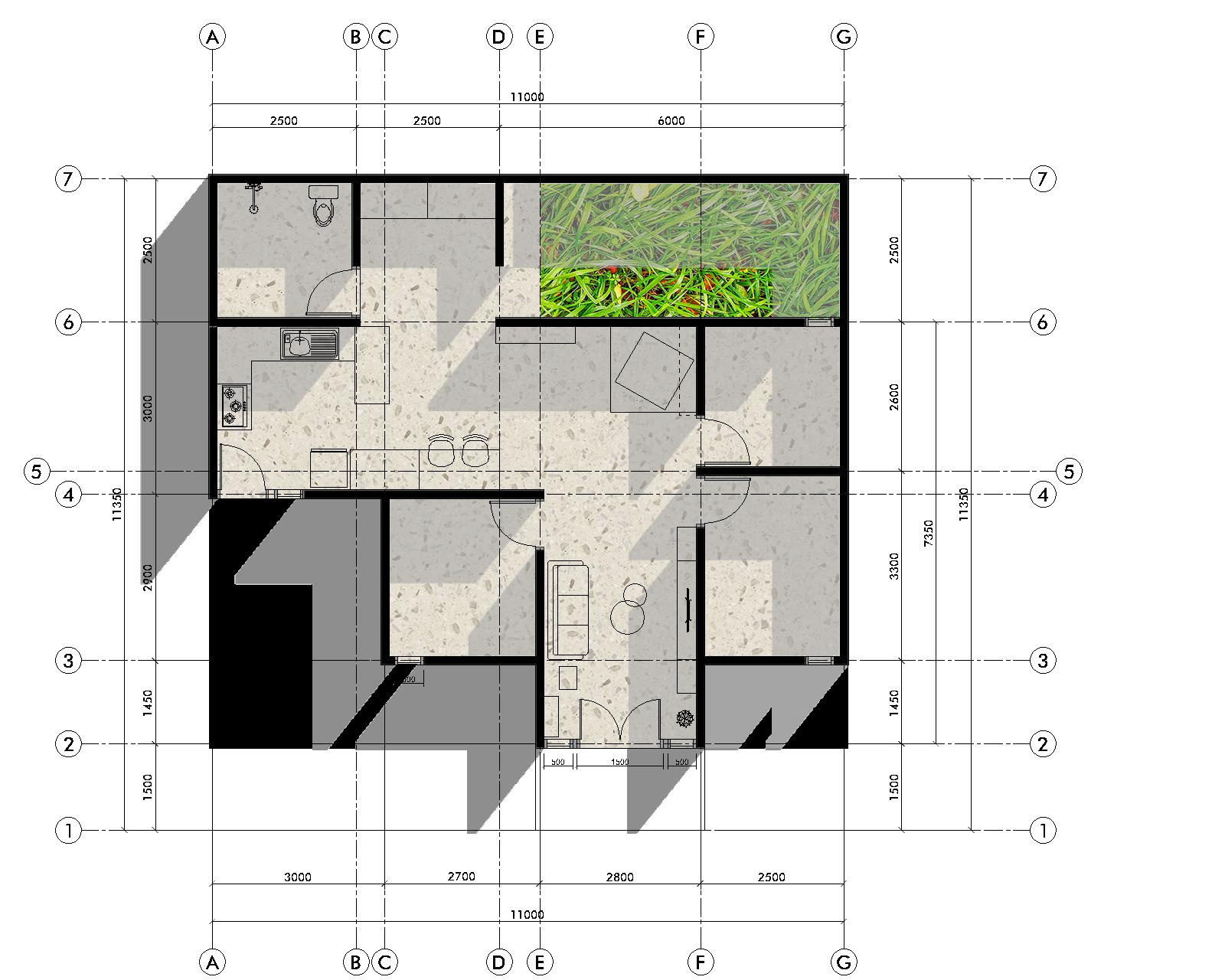
Children’s play area
