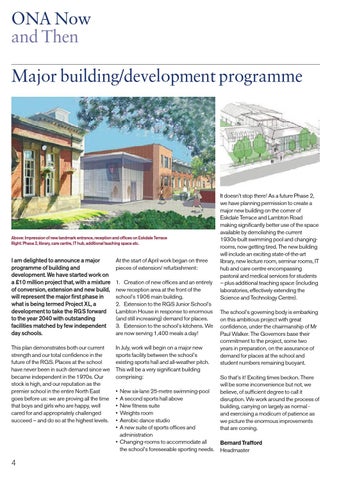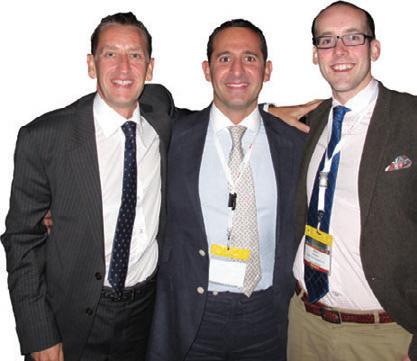14891 RGS ONA Magazine 88_PRINT 20/05/2013 15:40 Page 4
ONA Now and Then Major building/development programme
Above: Impression of new landmark entrance, reception and offices on Eskdale Terrace Right: Phase 2, library, care centre, IT hub, additional teaching space etc.
I am delighted to announce a major programme of building and development. We have started work on a £10 million project that, with a mixture of conversion, extension and new build, will represent the major first phase in what is being termed Project XL, a development to take the RGS forward to the year 2040 with outstanding facilities matched by few independent day schools.
At the start of April work began on three pieces of extension/ refurbishment:
This plan demonstrates both our current strength and our total confidence in the future of the RGS. Places at the school have never been in such demand since we became independent in the 1970s. Our stock is high, and our reputation as the premier school in the entire North East goes before us: we are proving all the time that boys and girls who are happy, well cared for and appropriately challenged succeed – and do so at the highest levels.
In July, work will begin on a major new sports facility between the school’s existing sports hall and all-weather pitch. This will be a very significant building comprising:
4
1. Creation of new offices and an entirely new reception area at the front of the school’s 1906 main building. 2. Extension to the RGS Junior School’s Lambton House in response to enormous (and still increasing) demand for places. 3. Extension to the school’s kitchens. We are now serving 1,400 meals a day!
• • • • • •
It doesn’t stop there! As a future Phase 2, we have planning permission to create a major new building on the corner of Eskdale Terrace and Lambton Road making significantly better use of the space available by demolishing the current 1930s-built swimming pool and changingrooms, now getting tired. The new building will include an exciting state-of-the-art library, new lecture room, seminar rooms, IT hub and care centre encompassing pastoral and medical services for students – plus additional teaching space (including laboratories, effectively extending the Science and Technology Centre). The school’s governing body is embarking on this ambitious project with great confidence, under the chairmanship of Mr Paul Walker. The Governors base their commitment to the project, some two years in preparation, on the assurance of demand for places at the school and student numbers remaining buoyant. So that’s it! Exciting times beckon. There will be some inconvenience but not, we believe, of sufficient degree to call it disruption. We work around the process of building, carrying on largely as normal and exercising a modicum of patience as we picture the enormous improvements that are coming.
New six-lane 25-metre swimming-pool A second sports hall above New fitness suite Weights room Aerobic dance studio A new suite of sports offices and administration • Changing-rooms to accommodate all Bernard Trafford the school’s foreseeable sporting needs. Headmaster




