
5 minute read
3.4 Staircase Analysis
Principal staircase textured plan and dimension analysis
Each floor contains 4x flights of 9 steps, with long landings to provide suitable rests without impeding the flow of movement. The stair is under 2000mm wide and thus requires no central handrail
Advertisement

Detail of flooring for staircase rests, and handrail
The design of the staircase uses similar materials and construction to the rest of the building, steel is the principle material, each element being bolted together not welded, to allow for deconstruction and reuse of the metal should the needs of the building change. The fne mesh anodized metal grating used as flooring for the scaffold is used here as well, to link the two, and reinforce the sense of lightweight construction.
Detail section of stair treads
Overlap has been minimised to 6mm, the thickness of the nosing, to reduce risk of catching the feet

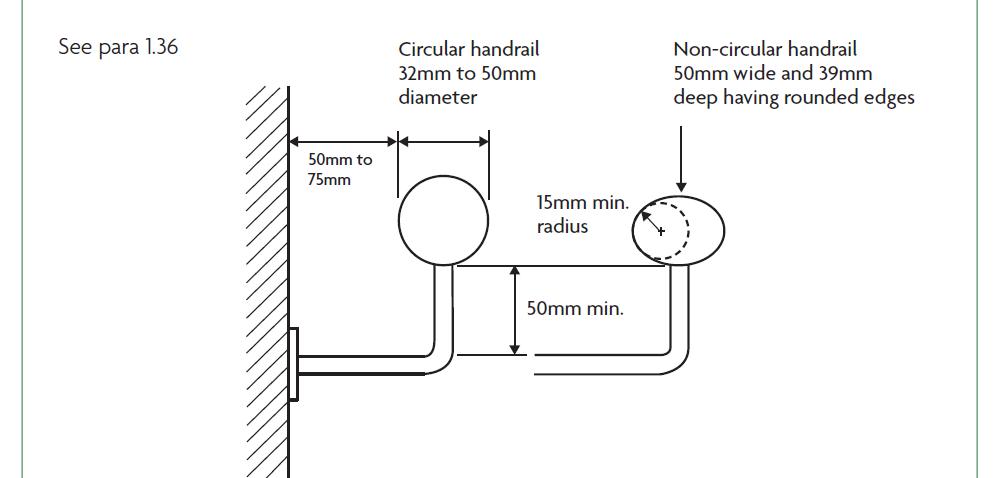
164mm high riser
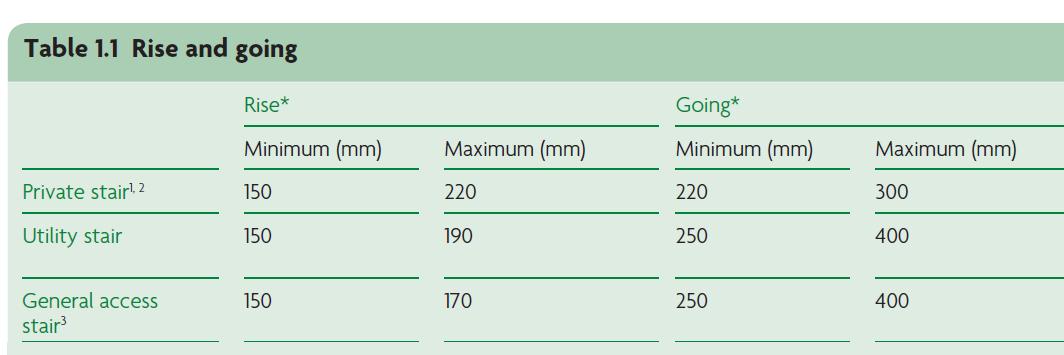
25mm Rubber Nosing, provides visual contrast with steel stair, and reduces risk of slipping.
Fixings that secure grate are covered by nosing to minimise the risk of tripping. Furthermore, grating sits flush with steel cross beams to create flat tread surface
Scaffold steel frame
Upon visiting the site after the fire, only the scaffold around the roof remained atop the cathedral. My interest in reshaping peoples perceptions of restoration led me to look at the scaffold as a potential structural system around which to base my design. I chose not to use standard scaffolding, but instead incorporated the structural principles behind it into my own steel frame. Specifically I used ring-lock scaffolding as a precedent, designing a framing system that utilised a ring, integral to the vertical supports, onto which could be attached eight horizontal load bearing elements or braces. Ringlock scaffolding provided the best solution that could be transferred to a building of this size, because it could be redesigned to attach via bolts, where as other forms of scaffold often rely on clamps and friction.
Relationship with cathedral
Inherent in the nature of scaffolding is that at least partially covers its host structure, my design does not shy away from obscuring the cathedral, but never the less i wanted to maintain a respectful relationship with its proportions. Thus the bays of the frame correlate to the dimensions of the cathedral arches, and line-up with the cathedrals own structural buttresses on the facade. Similarly, the vertical relationship between the two structures is balanced. The external walkway meets the height of the cathedrals second floor balcony and the bottom of the nave windows. And scaffold around the main building reaches the same height as the cathedral nave. Thus the cathedral is obscured and re-framed by the restoration structure, but not obstructed or blocked by it.

Structural refernces and materiality
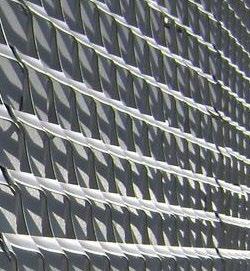
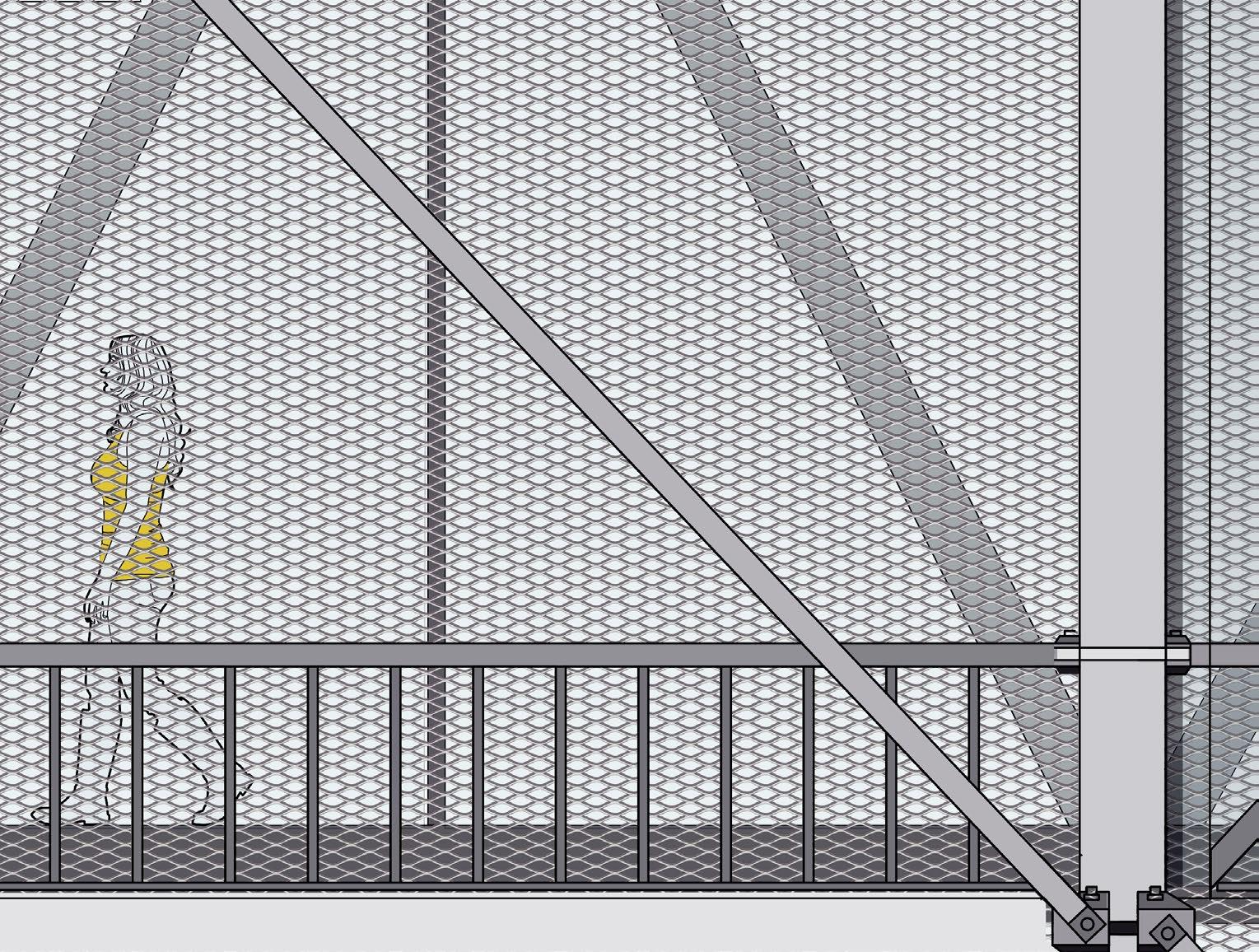
i also sought to directly reference the structure of the cathedral in my own design. The majority of the facade is glazed, to allow in more light and connect the building to the city. It was also the intension of medieval masons to achieve as much glass in their cathedral, thus the flying buttress was used to transfer the load of roof away from the walls freeing them up for large windows. I have used a similar approach, the atrium space can be entirely glazed because the weight of the glass and the roof is born by the steel frame. Within the frame i used braces that break away form the grid of the facade and span two floors, again referencing the shape and function of the buttress, but out of lightweight steel.
Materiality also plays a key role in the relationship between the new design and old cathedral. The mostly metal and glass palette clearly differentiates one structure from the other, thus avoiding the risk of pastiche. However, like the positioning of the steel supports, i sort only to re-frame the cathedral, not completely obscure it. Thus materials that allowed for a degree of transparency were used , all supports are as thing as possible, glass is used throughout and the cladding mesh allows glimpses beyond or appears solid depending upon ones position to it.
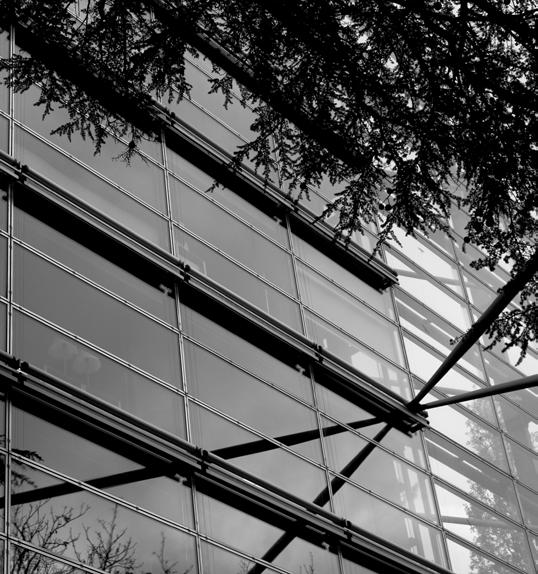
Illustrations 1 - 24: Drawn by Author
Illustration 25: Drawn by Author using information from, Ground Source Heat Pump Association., Water Source Heat Pumps [30/04/2020] https:// www.gshp.org.uk/WSHP.html. and Carrier., Water Source Heat Pump Systems. [30/04./2020], http://www.siglercommercial.com/wp-content/uploads/2017/10/04-Water-Soure-Heat-Pumps.pdf.
Illustration 26-31 : Drawn by Author.
Illustration 32: Approved document b extract. p.31, p.155, United Kingdom, Ministry of Housing., (2019). Approved Document B (fire safety) Vol 2, Buildings other than dwellings. London [30/04/2020] https://www.gov.uk/government/publications/fire-safety-approved-document-b.
Illustrations 33-36: Drawn by Author.
Illustration 37: Approved document b extract, p.28.
Illustration 38: Drawn by Author.
Illustration 39: Approved document M extract, United Kingdom, Ministry of Housing., (2016). Approved Document M: Access to and use of buildings Vol 2, buildings other than dwellings. London [30/04/2020] https://www.gov.uk/government/publications/access-to-and-use-of-buildings-approved-document-m.
Illustrations 40-42: Drawn by Author.
Illustration 43-44: Approved document k extract, p.40, p.15, United Kingdom, Ministry of Housing., (2013). Approved Document K: Protection form falling, collision and impact. London [30/04/2020] https://www.gov.uk/government/publications/protection-from-falling-collision-and-impact-approved-document-k.
Illustration 45: Drawn by Author
Illustration 46-47: Approved document k extracts. p.16, p.5, p.10. Approved docuemnt K. (2013)
Illutrations 48-55: Drawn and photographed by Author
Iluustration 56:Photograph of New Museum taken from, ArchExpo, Building Construction., James +Taylor product catalogue, [30/04/2020] https:// www.archiexpo.com/prod/james-taylor/product-50366-72728.html.
Illustrations 57-58: Drawn by Author
Note: 1:20 drawing not traced, all authors work, but inspiration drawn from.
Abram, J., et al., (1999) Tschumi Le Fresnoy: architecture in between. New York: Monacelli Press.
Armatherm, Column Base Thermal Bridging Solution, [30/04/2020] https://www.armatherm.co.uk/applications/armatherm-column-base-thermal-bridging-solution/
Carrier., Water Source Heat Pump Systems. [30/04./2020], http://www.siglercommercial.com/wp-content/uploads/2017/10/04-Water-Soure-HeatPumps.pdf.
Cousins, S., RIBA Journal. (2014). Strabourg’s Curtain Wall. RIBA London. [30/04/2020] https://www.ribaj.com/buildings/strasbourg-s-curtain-call
Detail Inspiration., (2014). Architecture School in Strasbourg. Detail Inspiration [online] 1. [30/04/2020] https://inspiration-detail-de.libproxy.ncl.ac.uk/architecture-school-in-strasbourg-108990.html
Detail Inspiration., (2012). Celtic Museum on the Glauberg. Detail Inspiration [online] 12. [30/04/2020] https://inspiration-detail-de.libproxy.ncl.ac.uk/ celtic-museum-on-the-glauberg-106111.html
Detail Inspiration., (2008). Museum in New York. Detail Inspiration [online] 10. [30/04/2020] https://inspiration-detail-de.libproxy.ncl.ac.uk/museum-innew-york-103395.html
Futagawa, Y. et al., (2004). Global Architecture, Document 80, OMA, Toyo Ito, Norman Foster 1st ed, A.D.A Edita: Tokyo.
Ground Source Heat Pump Association., Water Source Heat Pumps [30/04/2020] https://www.gshp.org.uk/WSHP.html.
Levene, R., C. Marquez Cecilia and R. Koolhaas (2007). OMA/Rem Koolhaas: 1987-1998, Madrid: El Croquis.
Detail Inspiration., (2014). Architecture School in Strasbourg. Detail Inspiration [online] 1. [30/04/2020] https://inspiration-detail-de.libproxy.ncl.ac.uk/architecture-school-in-strasbourg-108990.html
Megasorber, Architectural Soundproofing Solutions, [30/04/2020] https://www.megasorber.com/soundproofing-solutions/architectural
Detail Inspiration., (2012). Celtic Museum on the Glauberg. Detail Inspiration [online] 12. [30/04/2020] https://inspiration-detail-de.libproxy.ncl.ac.uk/ celtic-museum-on-the-glauberg-106111.html
Detail Inspiration., (2008). Museum in New York. Detail Inspiration [online] 10. [30/04/2020] https://inspiration-detail-de.libproxy.ncl.ac.uk/museum-innew-york-103395.html
Pilkington, Solar Controlled Glazing [30/04/2020] https://www.pilkington.com/en-gb/uk/architects/types-of-glass/solar-control-glass Powell, K and R. Rogers, (1999). Richard Rogers: Complete Works, volume ii Phaidon: London.
Rainham Steel, Universal Beams, dimensions. [Accessed 30/04/2020] http://www.rainhamsteel.co.uk/products/universal-beams
Rockwool, Acoustic Membrane [30/04/2020] https://www.rockwool.co.uk/product-overview/flat-roof-solutions/acoustic-membrane-en-gb/?selectedCat=downloads
Tata Steel, (2019). Roofdek Manual: structural decking and trays. [ 30/04/2020] https://www.tatasteelconstruction.com/static_files/Tata%20Steel/content/ products/Building%20Systems/RoofDek/Brochure/RoofDek%20manual.pdf
Tata Steel, Trapezoidal Steel Decking [30/04/2020] https://www.tatasteelconstruction.com/en_GB/Products/Building-envelope/Walls/Built-up-andsingle-skin-systems/Trapezoidal-profiles/Trapezoidal
Williams, F. Architects Journal, (2019). Carmody Groarke completes see-through ‘shield’ over Mackintosh’s Hill House [30/04/2020]https://www.architectsjournal. co.uk/buildings/carmody-groarke-completes-see-through-shield-over-mackintoshs-hill-house/10043277.article.
United Kingdom, Ministry of Housing., (2019). Approved Document B (fire safety) Vol 2, Buildings other than dwellings. London [30/04/2020] https://www. gov.uk/government/publications/fire-safety-approved-document-b.
United Kingdom, Ministry of Housing., (2013). Approved Document K: Protection form falling, collision and impact. London [30/04/2020] https://www.gov. uk/government/publications/protection-from-falling-collision-and-impact-approved-document-k.
United Kingdom, Ministry of Housing., (2016). Approved Document M: Access to and use of buildings , Vol 2, buildings other than dwellings. London [30/04/2020] https://www.gov.uk/government/publications/access-to-and-use-of-buildings-approved-document-m.



