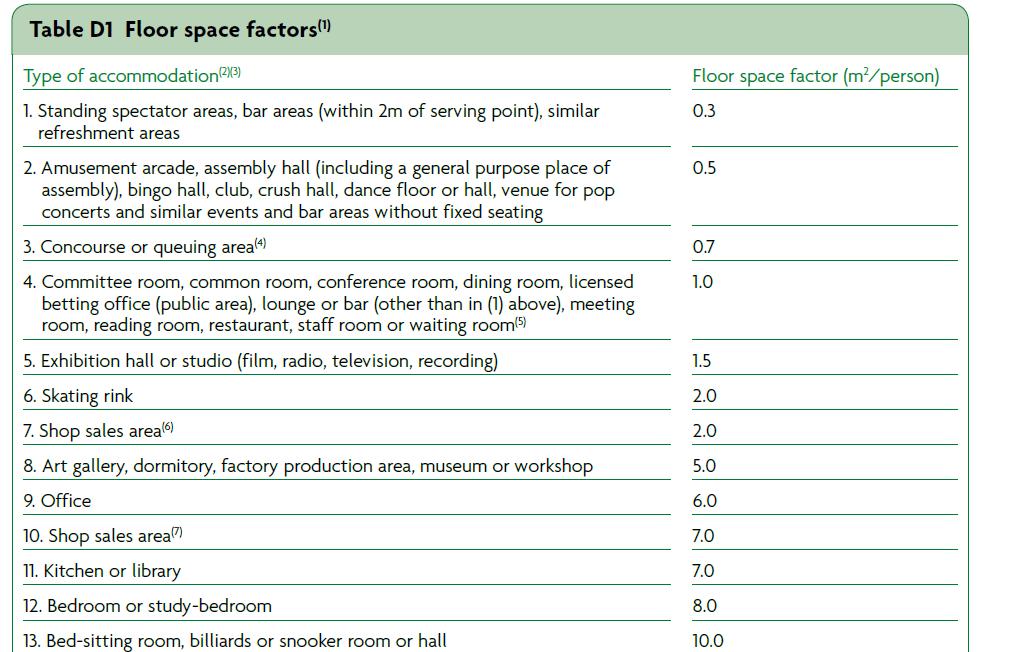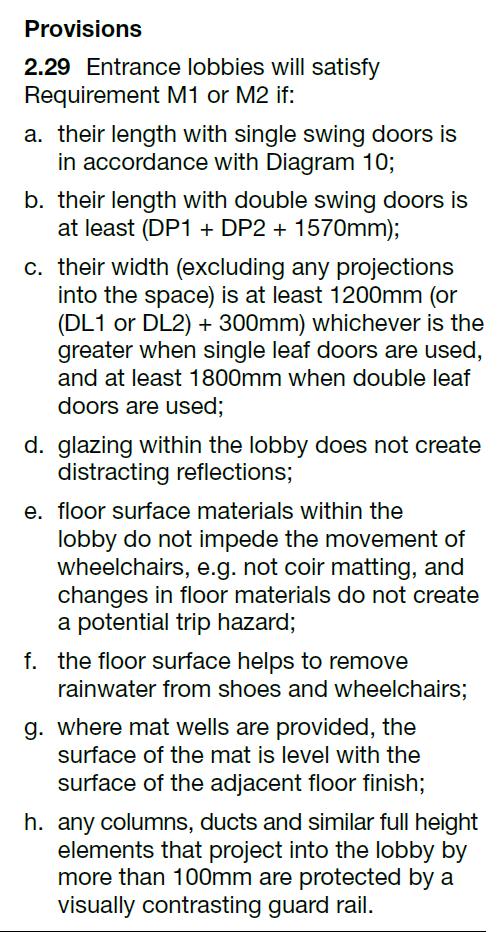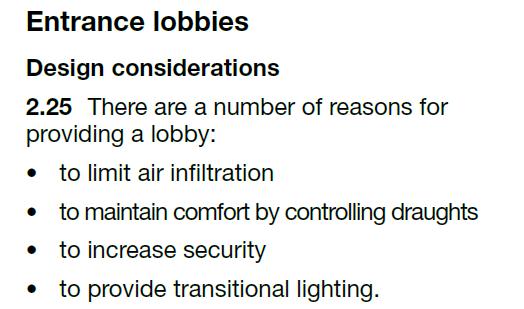
2 minute read
3.3
Third floor plan evacuation strategy
The issue of merging the flow of people exiting from upper floors and the ground floor has been negated as the protected stairs all open onto zones outside the building envelope.
Advertisement
Escape Lifts have been incorporated into the design. This allows for easier evacuation of disabled occupants. These meet regulation standards as they are contained within the protective escape stair, and barrier is provided between them and the building via the refuge, reducing the risk of smoke entering the shaft.
19.8m
Final Exit towards place of ultimate safety
Shortest possible route of escape
Exit via designated Emergency Exit not normally in use
Fire doors = standard width for disabled access, with a swing in the direction of exit and a swing of 90 degrees
32. Regulation extracts (p155, p31)
Occupancy Calculation
Building Type: Group 5 - Assembly and Recreation.
92 seats in reading room places for 70 school children in education centre - 10 adults to accompany children - 15 desks for those who work as librarians or giving tours to schools. = 187 people
Administration volume20 offices + floor area/ 1.0 (374m/1 = 374)
187 + 394 = 581 occupants.
581/4x emergency staircases = 145.25
Protected stair/zone of relative safety
Lift/Emergency lift Point furthest from Emergency exit
Entrance to point of relative safety
Escape stair and refuge analysis

Refuges perform a significant design function as well as having significant practical purposes. They act as the only physical link between the outer steel frame and the internal volumes.

850mm
1200mm
To enhance my design, escape stairs are visible on the facade of the building, clad in fire resistant glass, that meets the required standards for protected shafts, E30 (Approved document B, p145)
Ground floor plan marking entrance locations, drop off zones and vehicle access to the site
Due to the size of the building, two entrances have been provided, thus reducing the distance travelled by disabled visitors, regardless of which drop off point they use. The design of the principal entrances utilise small lobby spaces. This follows the advice of approved document M and satisfies regulations, but also provides a break and two focal points in the otherwise uniform ground level facade.
Main Entrance Elevation
All door frames throughout the building are clearly defined with brightly coloured surrounds. This is both to aid those with visual impairments in identifying the threshold, and also a reference to high-tech architectures use of colour to define key services and structure. In this way the main entrances serve to break up the glass facade and aid those unfamiliar with the building
Two lines of manifestation, as stipulated by Approved document K, to avoid collision with glass surfaces. Manifestation also used on the door to state the name of the Centre for heritage and Preservation, providing a clear contrast between glass and manifestation, and also serving to further differentiate the threshold
Entrance dimensions and analysis

Threshold complies with relevant provisions of Approved document. Both doors are activated by a sensor, so no button is required. Between the two sets of doors, the 1810mm space for a wheelchair to stop exceeds the 1570mm required by document M.
Main entrance, Threshold Materials


Drainage passes along the facade edge, so as not to impede wheelchair users accessing the building. Change between exterior smooth stone slabs, and interior polished concrete occurs on the threshold to help clearly define where the entrance is.
Access easily made straight on, with no obstructions, for ease of wheelchair users.
Floor markers highlight principle circulation routes. Designed to aid those with visual impairments, and also first time visitors who may be unfamiliar with the building.



