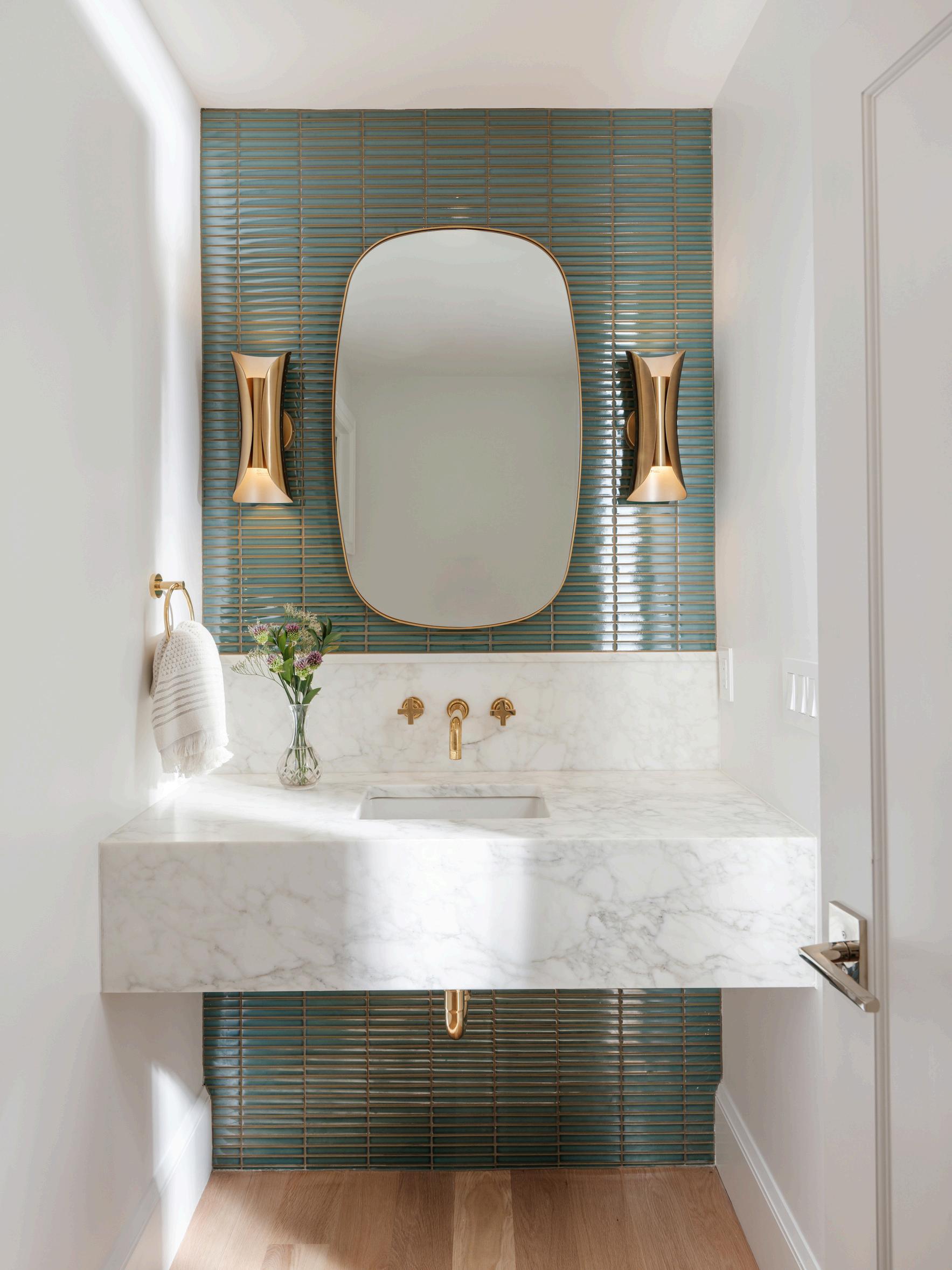

DESIGN GUIDE KITCHEN + BATH







Home projects, no matter how big or small, are daunting You may feel manipulated to make choices that are not to your liking. While budget, aesthetics, and available materials play into your decisions, everything surrounding your project’s success boils down to your design team.
You will realize your vision if you have allies by your side, especially when it comes to selecting a proper custom kitchen and bath designer and a contractor who will advocate for your wants and needs This selection is the first and most important decision you will make at the start of your project
Interview multiple designers and contractors at your home to compare their experience, portfolio, and communication styles to ensure you find a team that aligns with your vision and needs. This process helps you evaluate their understanding of your goals, timeline, and budget It is one area where going with your gut feeling is key. Ask tough questions initially, and make it clear that you are dedicated to your ideas surrounding your project If their feedback includes informative answers that educate you on the entire process, you ' re definitely on the right track!
Always remember that you are identifying the team that works for you They must provide a smooth, collaborative experience Nothing secures your project's success better than the confidence instilled by your design team, who will bring your vision to life
Do you have experience working in my area, and are you familiar with local building codes and regulations?
Do you specialize in specific architectural styles or design aesthetics?
How do you collaborate with other design team specialists?
Who will be my primary point of contact throughout the design and build process?
Will your team handle all necessary permits, inspections, and approvals?
Are there specific challenges or restrictions in my location that could affect the design or installation?
How do you communicate with your clients?
Can you share a past obstacle you overcame with a client and how you managed a solution?
May I tour a project under construction?
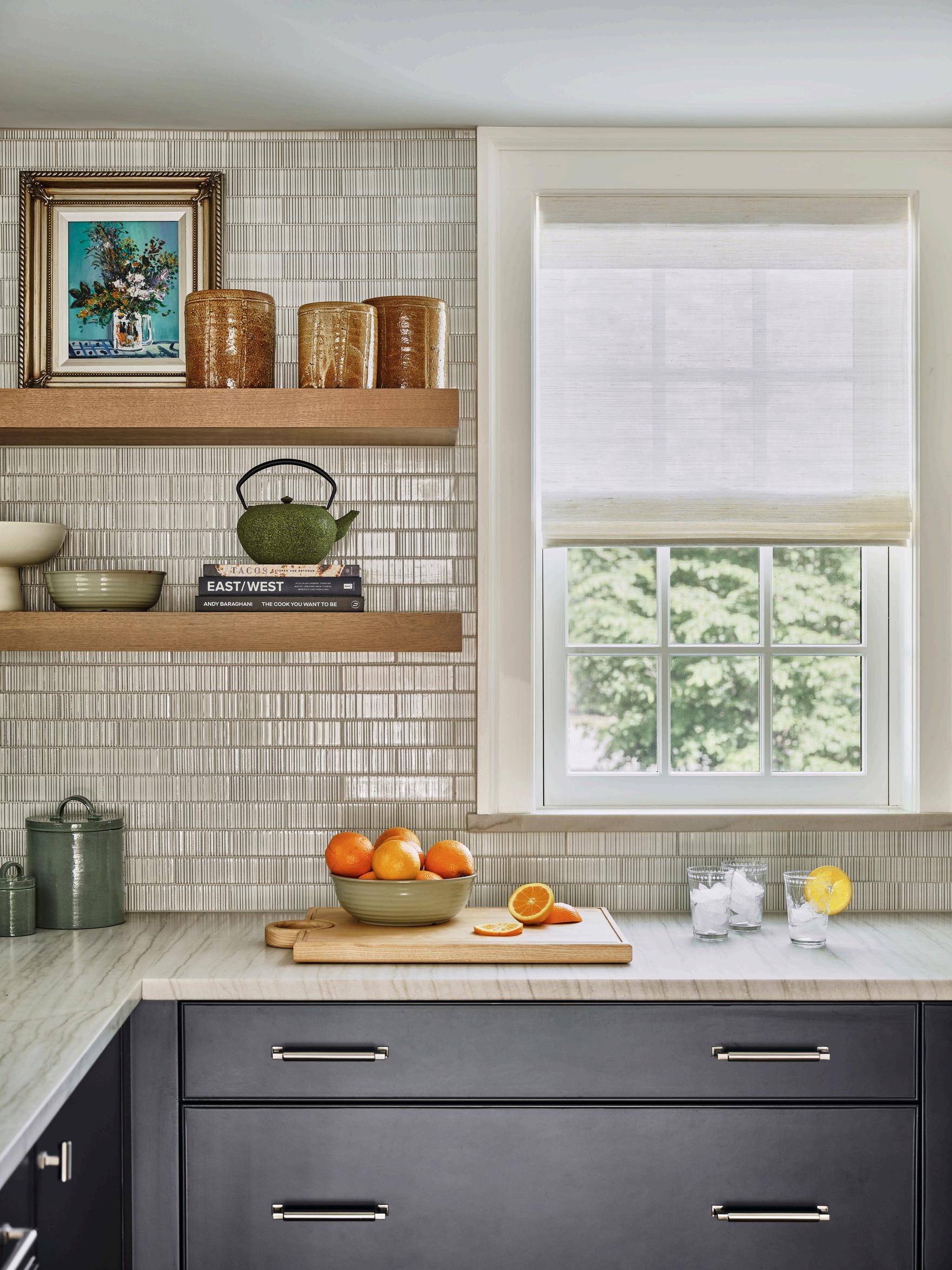
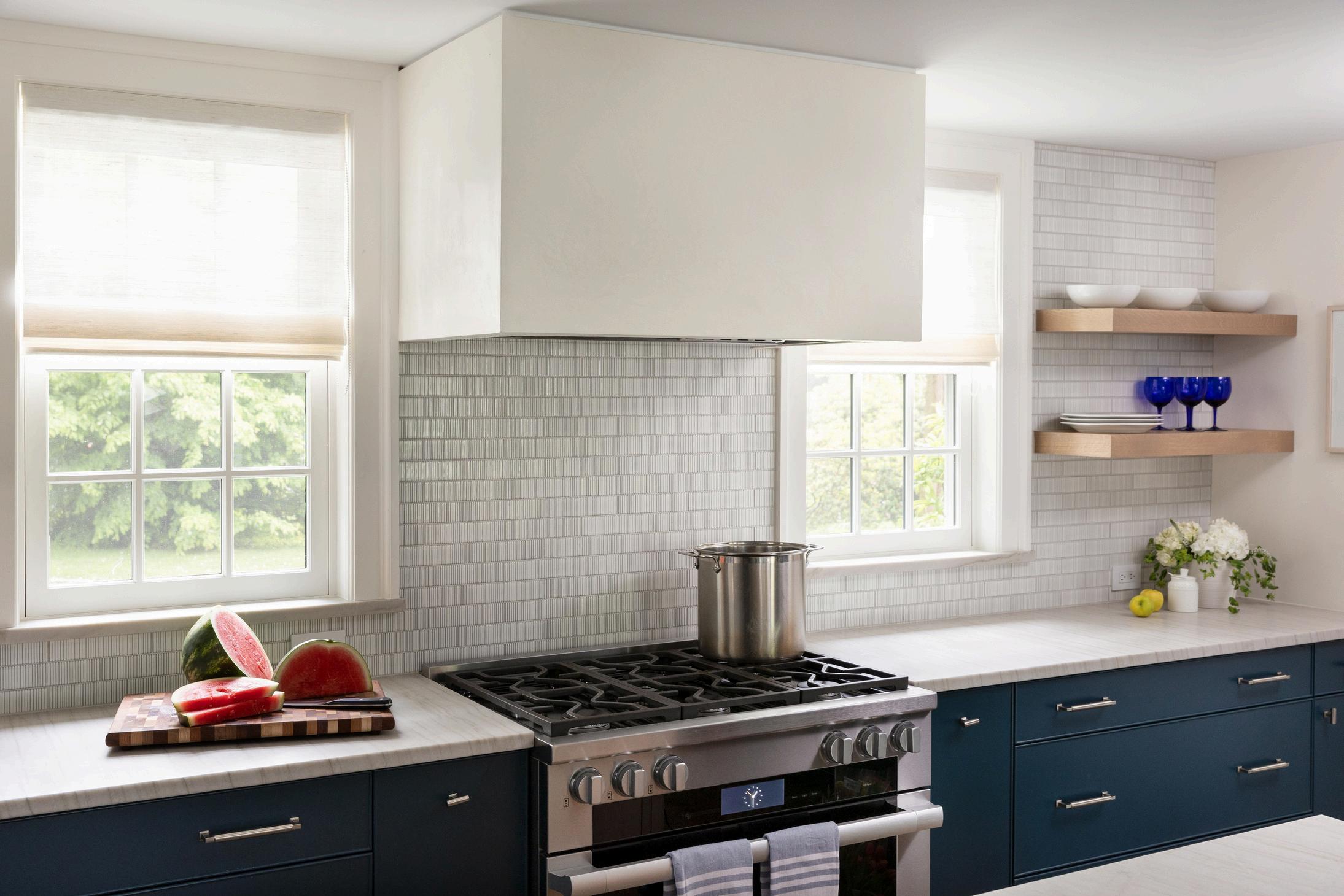
Home equity loan or line of credit.
A home equity loan or line of credit lets you borrow up to 85% of your home’s value, not including what you already owe With a line of credit, you can borrow what you need and only pay interest on what you take out. A home equity loan gives you a lump sum, which you’ll usually have to repay in 15 years or less.
Cash-out refinance.
This financing option replaces your current mortgage with a larger one. The balance on your previous mortgage is paid in cash, which you can use to fund your remodeling projects
Personal loans.
This type of loan lets you complete your home remodel faster, as most lenders can fund it in just a few days However, it's good to know that these loans usually carry much higher interest rates
Cash.
Paying in cash allows you to fund your home project without accumulating interest
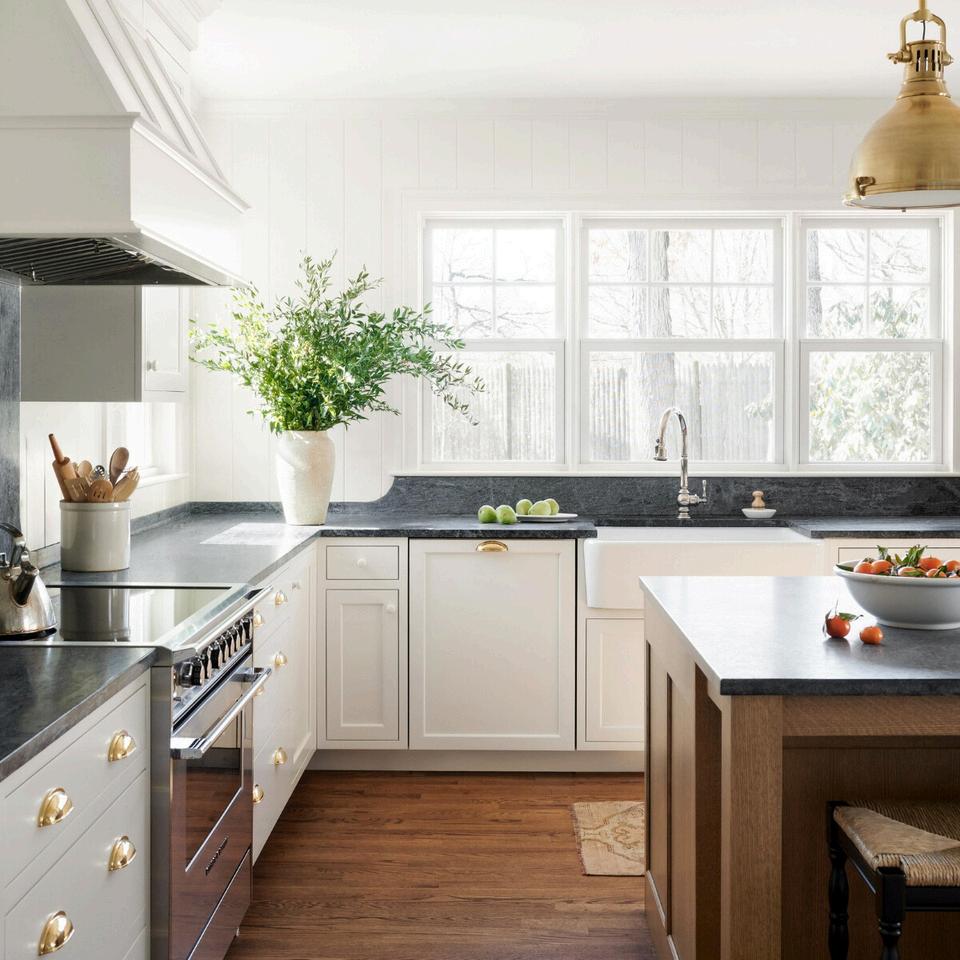

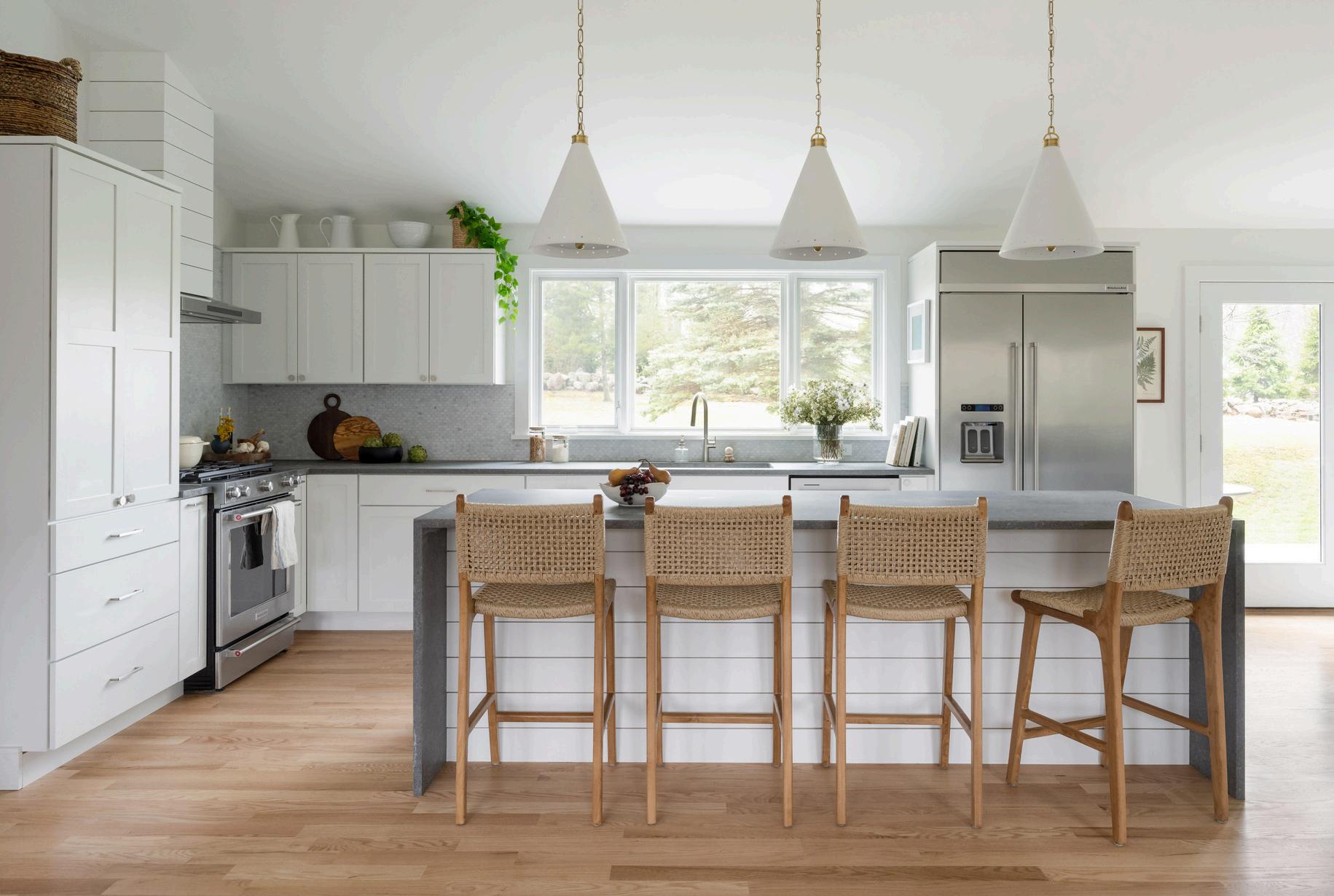
Your budget worksheet
FINANCED AMOUNT +$
CASH AMOUNT +$
FUNDS USED TO DATE -$
FUNDS REMAINING =
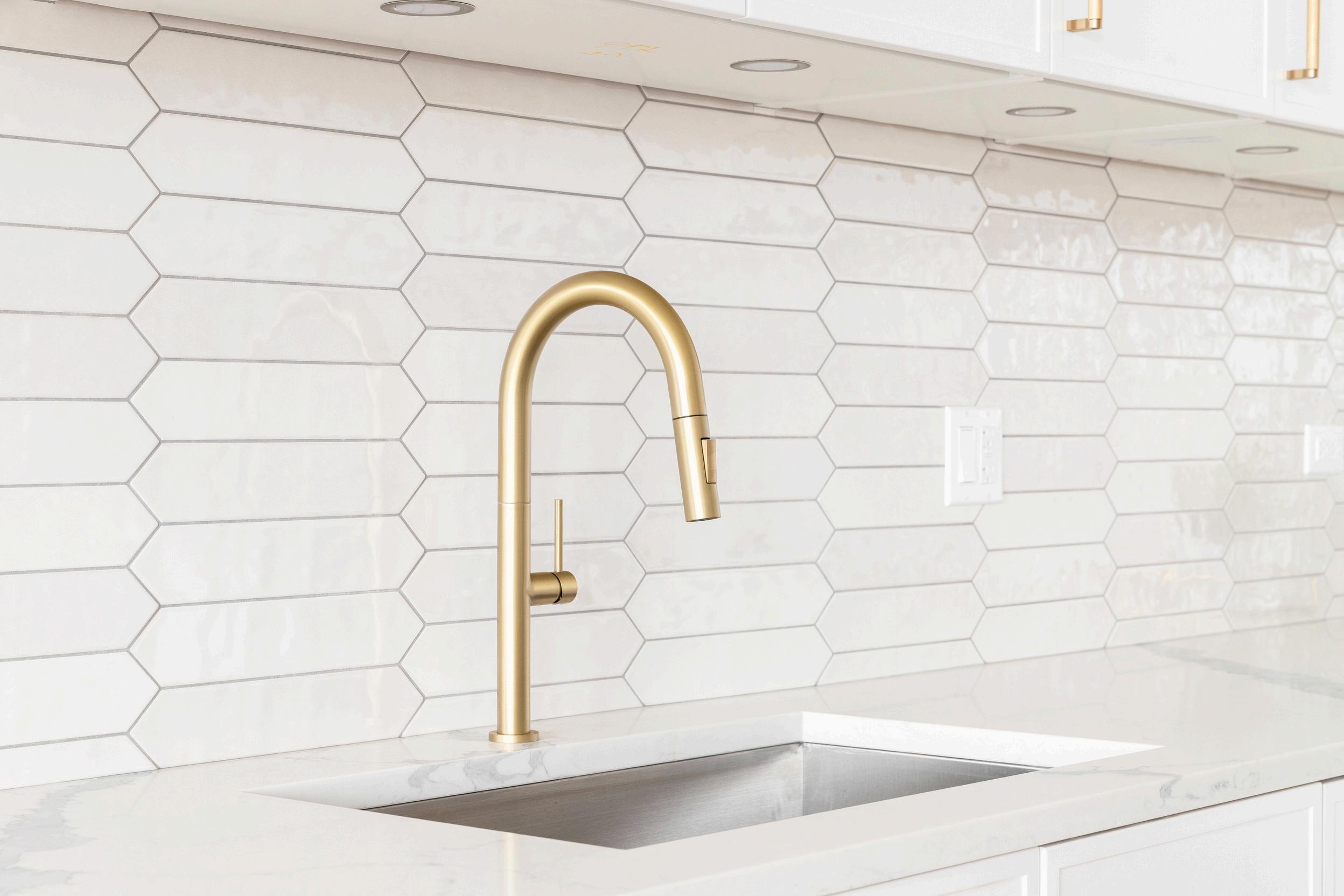
A successful project is not solely the result of beautifully drawn plans; it starts with a wellconstructed budget. A contractor who prioritizes budget transparency will provide a preliminary working budget during the conceptual design phase, which will be adjusted as the design drawings evolve With each step in the design process, you will have a companion budget that evaluates the costs of any changes and modifications made. This allows you to make informed decisions during the design phase, helping to avoid delays and costly change orders
In the initial phase of a building project, you are encouraged to compile a comprehensive list of goals, which should include both essential requirements and optional luxuries. Establishing an initial budget is a crucial step at this stage It is important for you to seek out an architect or designer whose vision aligns with your own, as well as a contractor who is qualified for the project and able to work within their budget constraints. Your contractor will evaluate whether your budget expectations align with the preliminary pricing estimates. The entire design team works together to leverage their collective expertise in shaping the project effectively
Your architect and/or designer presents the first round of design drawings, showcasing possible variations of the project. Your contractor can then update the conceptual pricing to reflect the schematic details. Additionally, the schematics can be sent to trades for initial pricing guidance This schematic pricing helps guide the decisions for the next round of designs.
Next, the architect and/or designer solicit and respond to your feedback regarding the project’s details you like or dislike, and the contractor's notes on pricing.
This is the final phase of design. Your architect finalizes the approved drawings and your builder finalizes the budget based on those specifications before moving the project into construction.

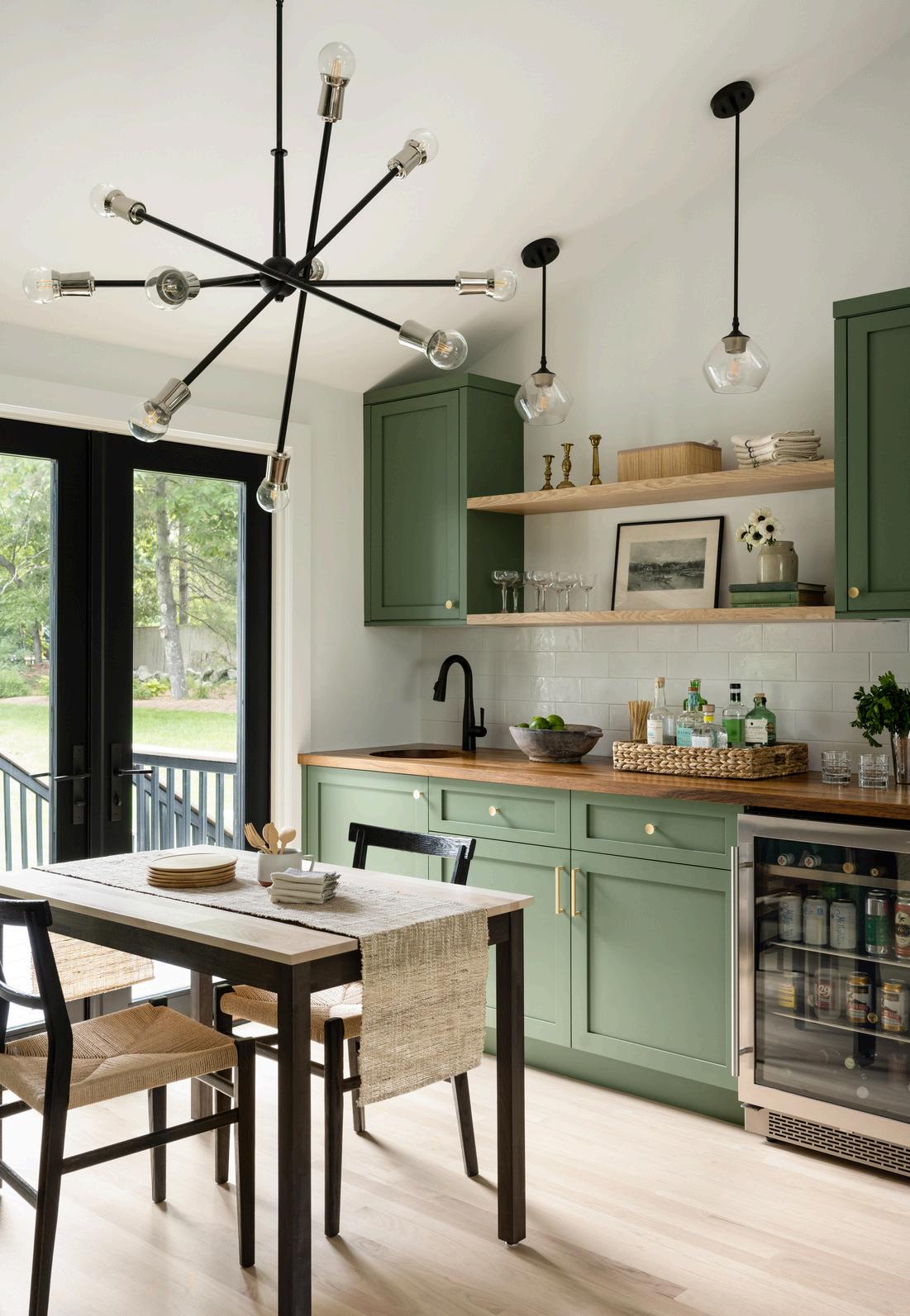
Your contractor starts demolition and construction while consulting with the design team for any necessary changes due to site conditions that may arise. Cabinetry should be confirmed and ordered after framing and demolition so they are as accurate to the space as possible
The dimensions and locations of lighting, appliances, and plumbing are critical. During this phase, the contractor must coordinate with the design team and installers to ensure all fixtures, including fans, vents, and pipes, are placed in the correct locations.
Almost done! The room starts to take form as the walls are closed in, and the installation of finishes begins This is a highly specialized phase and requires your contractor's collaboration with plasterers, painters, finish carpenters, hardware installers, plumbers, electricians, tilers, mechanical trades, wallpaper appliers, and others Meticulous site coverings are critical to protect the newly installed materials. The contractor should perform quality control reviews to ensure all work is completed to perfection.
All remaining items and hardware are installed. Your architect, designer, and contractor will conduct a final walkthrough to inspect the completed work, list any items that need a final adjustment or repair, and discuss care and maintenance Your contractor will complete the tasks and provide a specifications manual with care and maintenance instructions. The contractor will assist with any newly installed mechanisms throughout the warranty period The last step is to enjoy your new space!
Bathroom Remodel: 2-3 months | Kitchen Renovation: 4-5 months
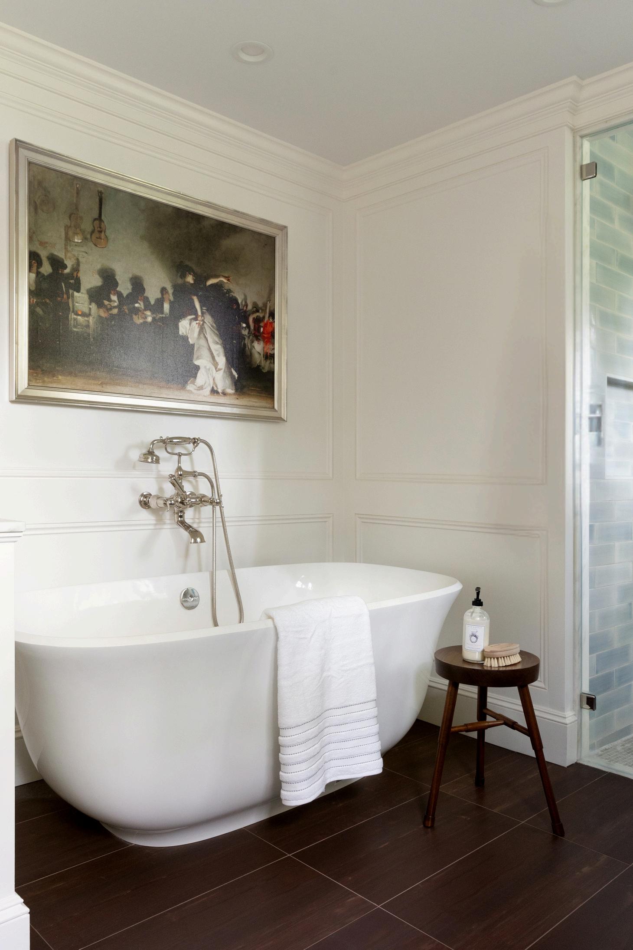
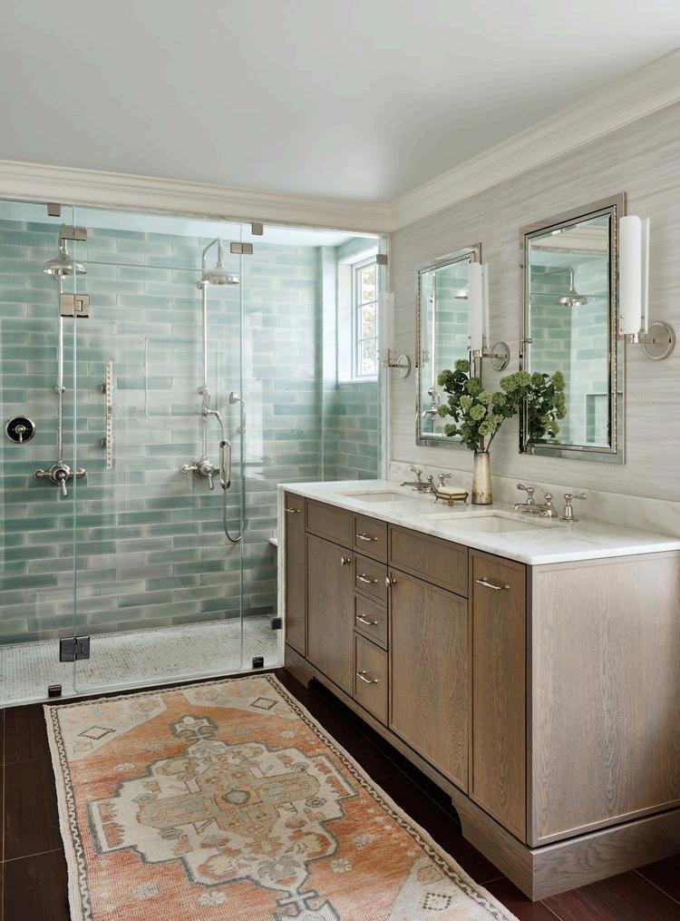
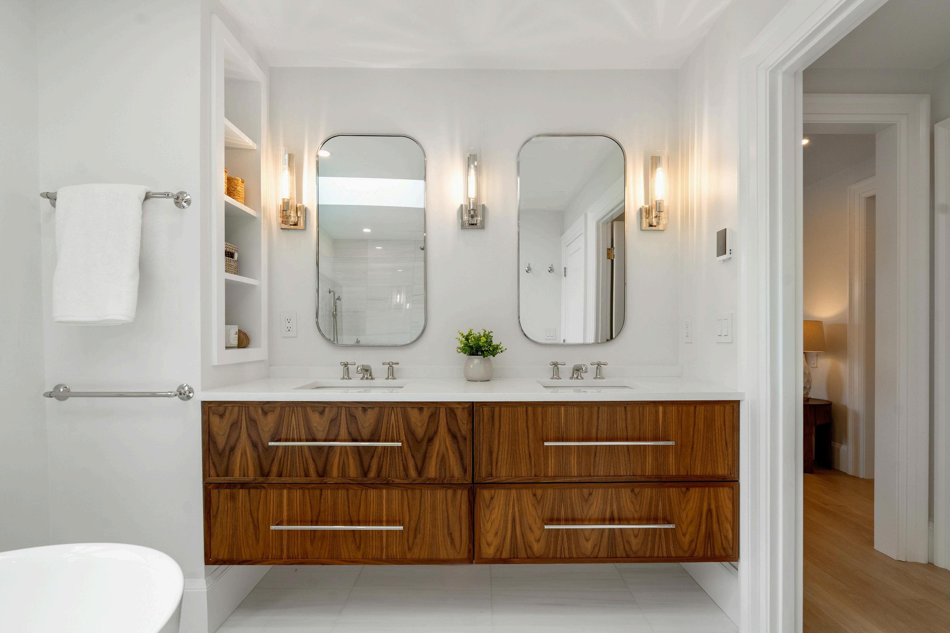
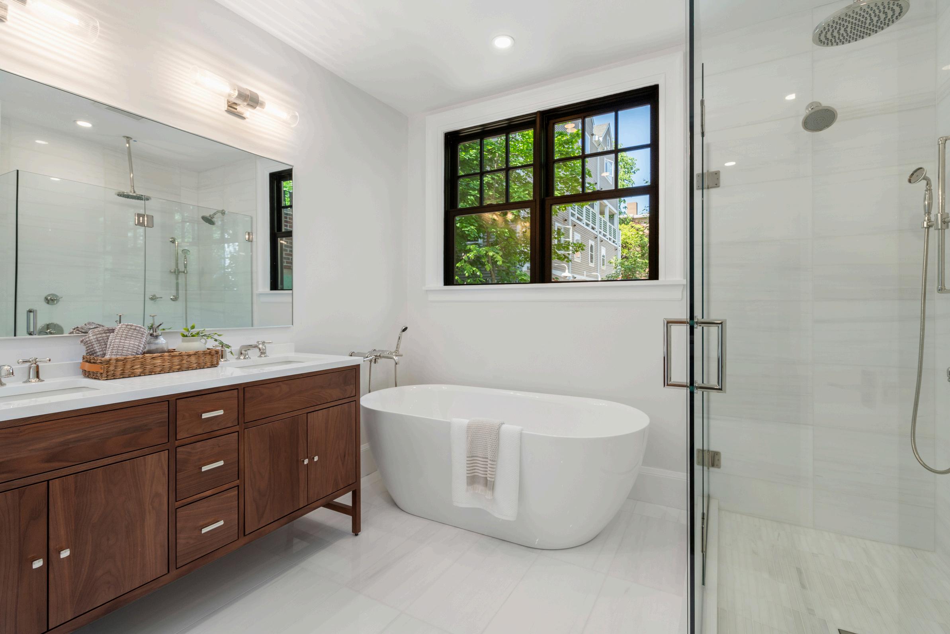
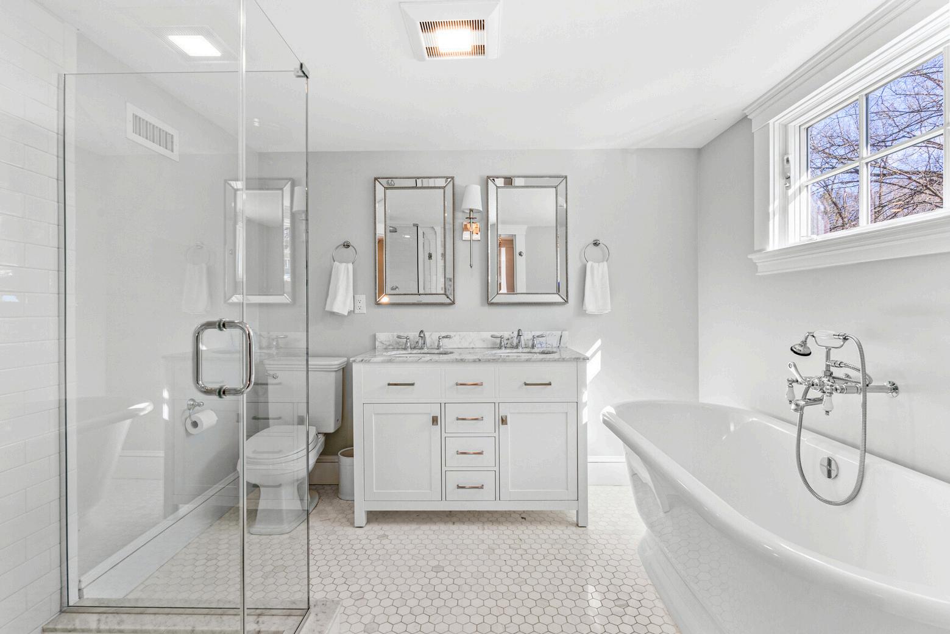
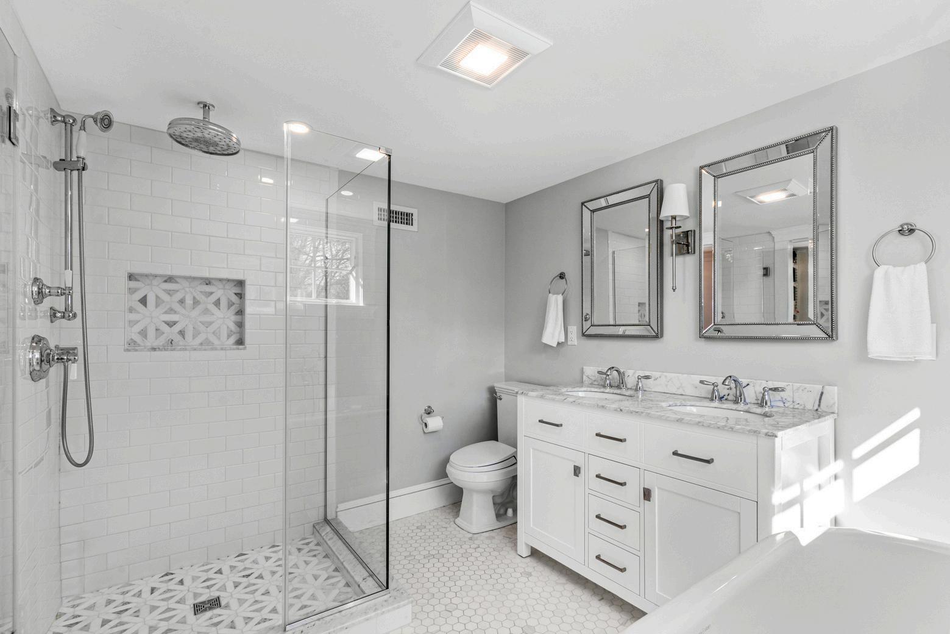

Stay dry when starting your shower

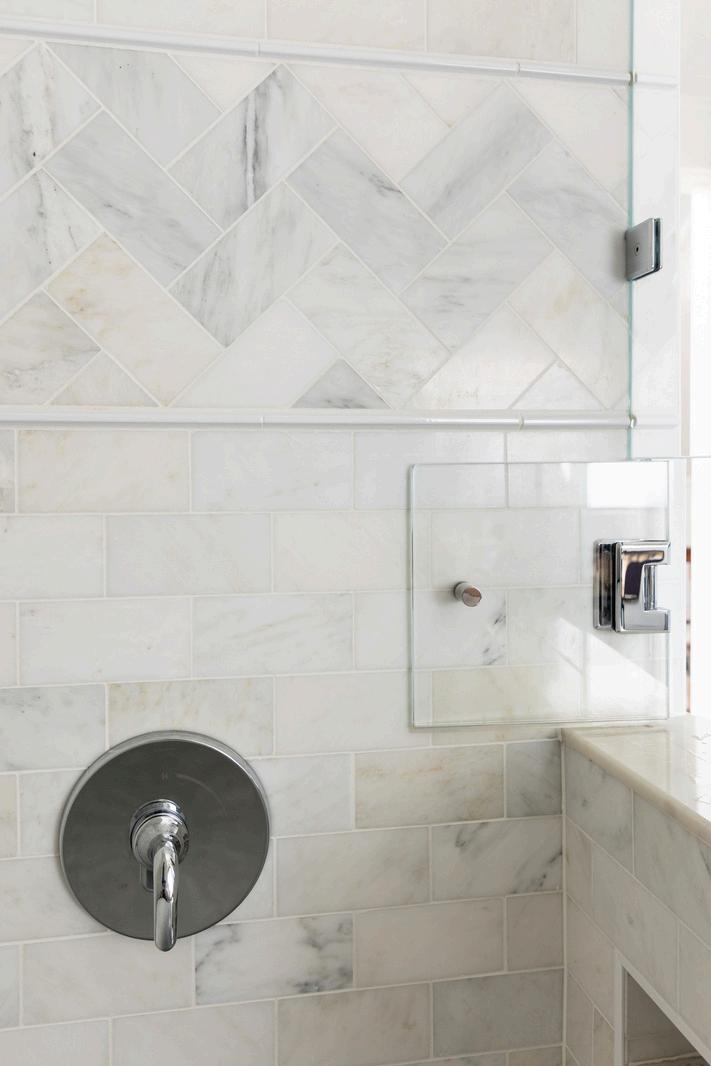
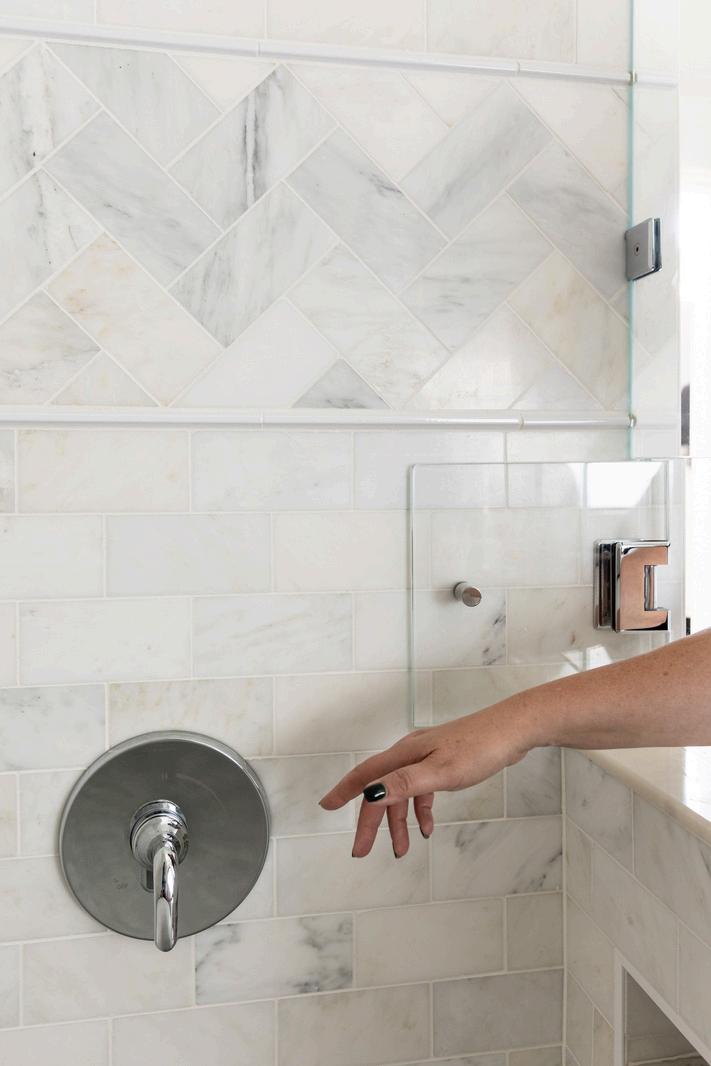
This pint size door allows you to turn the water on without getting soaked.


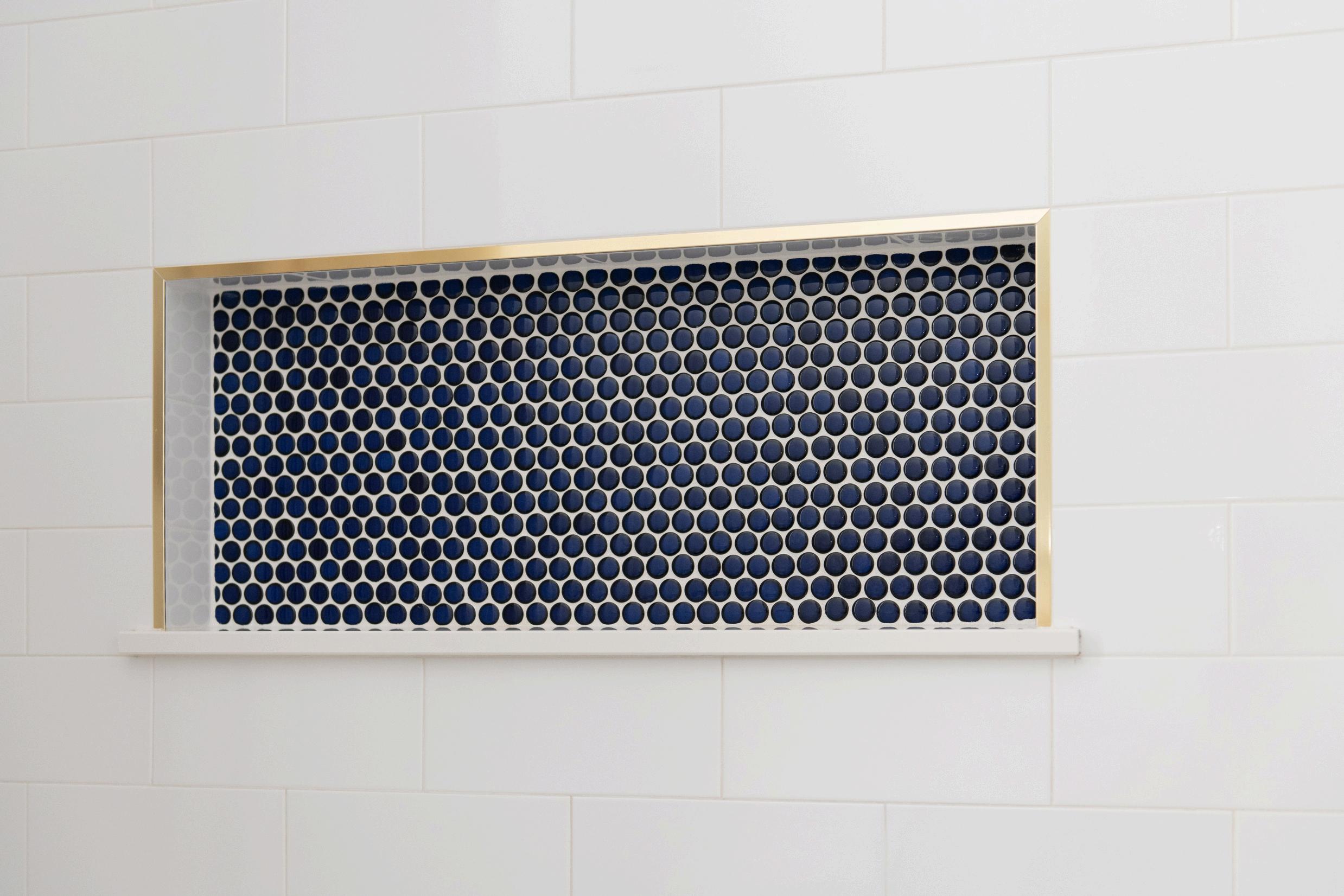
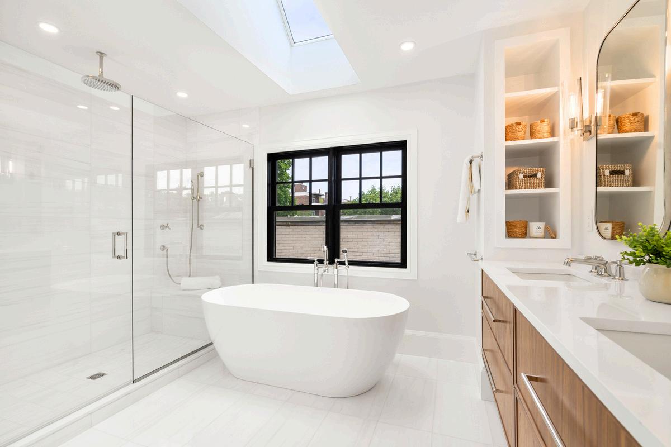
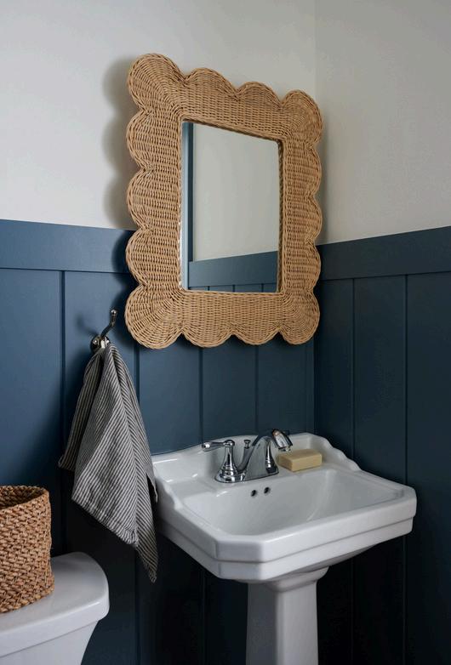
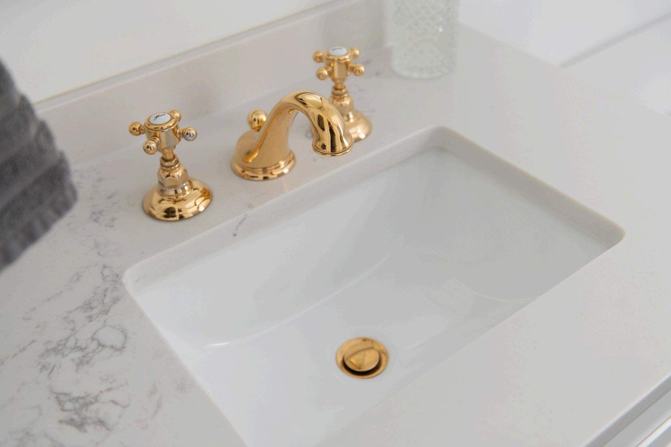
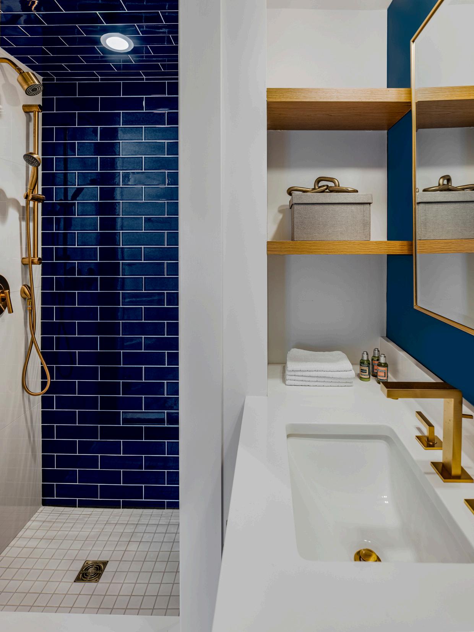
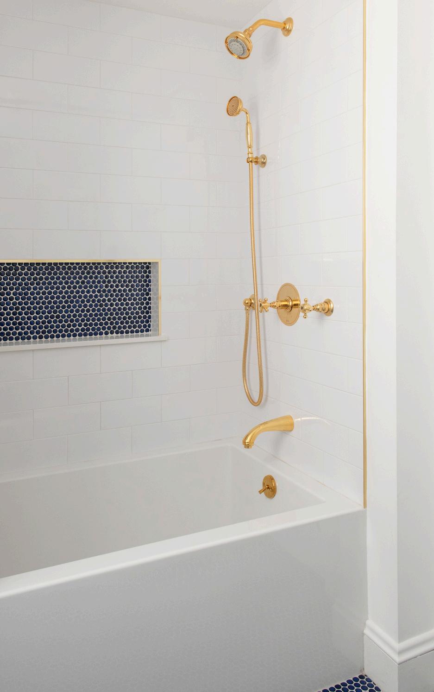
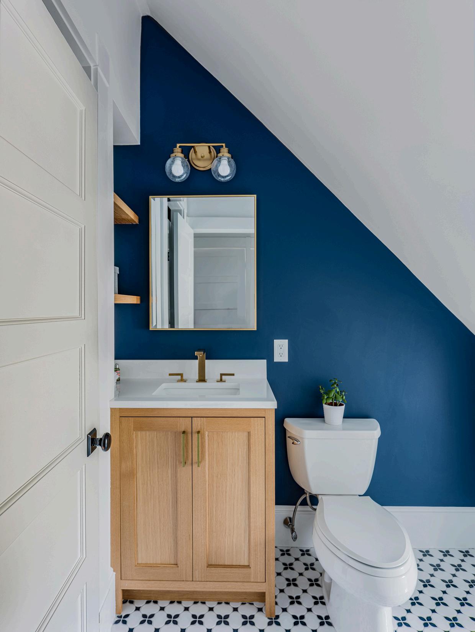
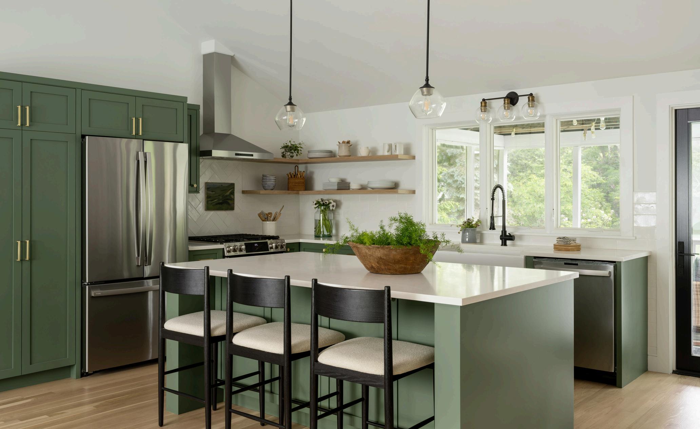
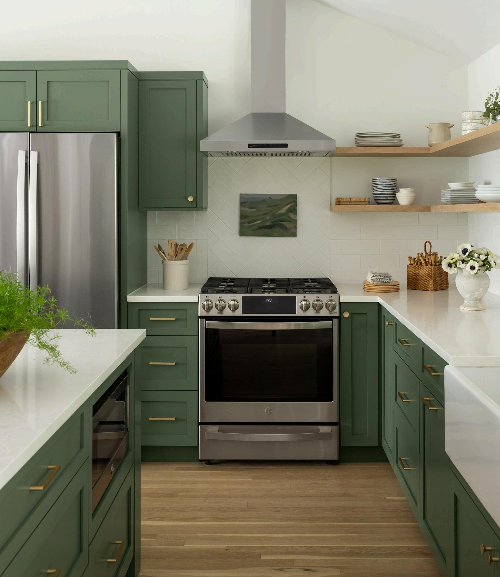
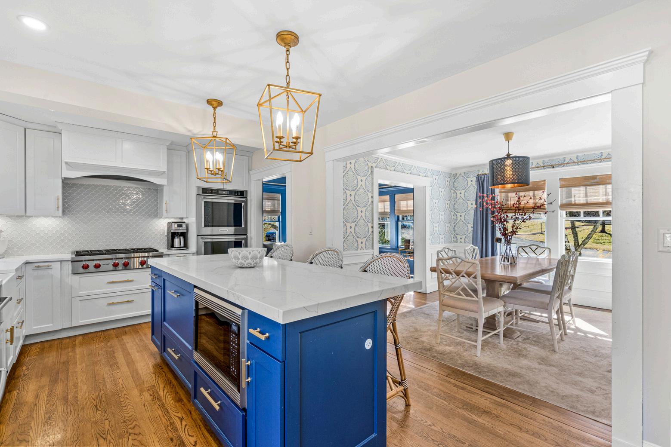
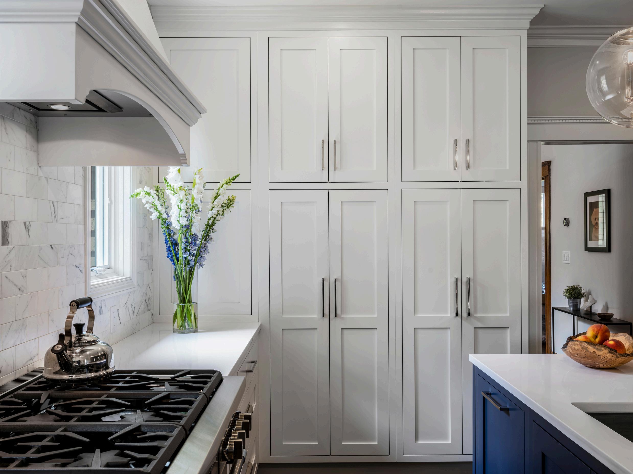

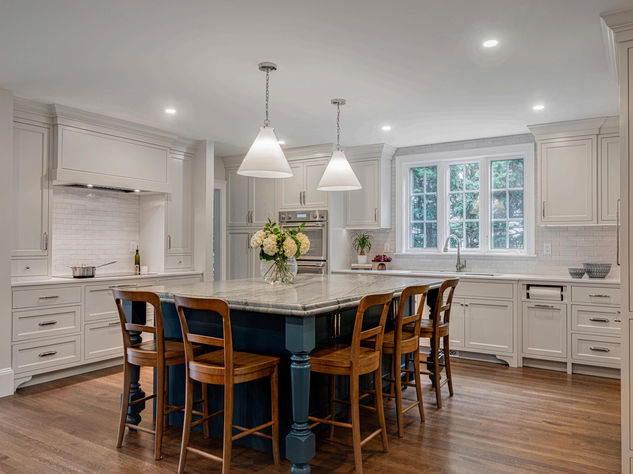
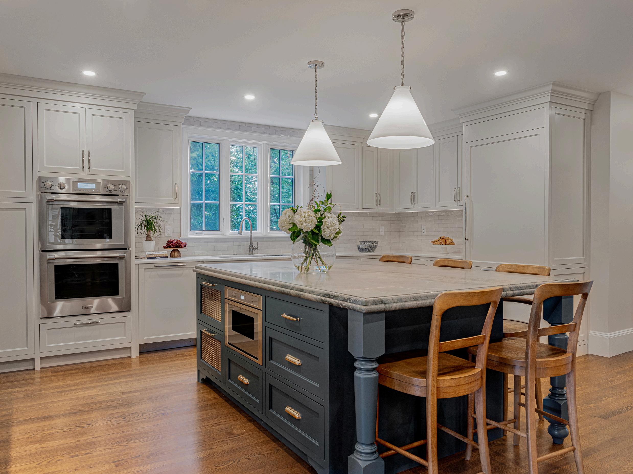
I hope you found some inspiring ideas for renovating your kitchen or bathroom Planning ahead is crucial when budgeting and scheduling for construction, so we ’ re here to help
If you have any questions or want to explore different ideas, email me directly at patrick@remodernbuilders.com.
Patrick Mulroy Owner
ReModern Builders

