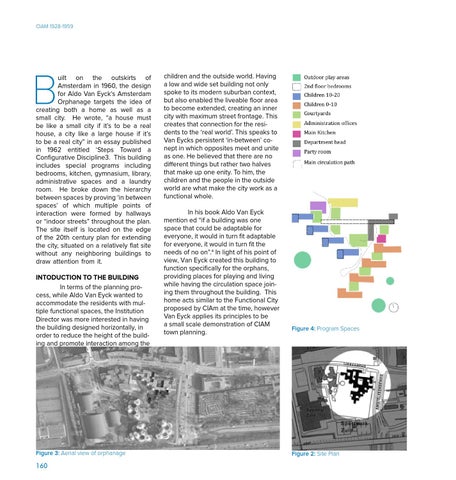CIAM 1928-1959
B
uilt on the outskirts of Amsterdam in 1960, the design for Aldo Van Eyck’s Amsterdam Orphanage targets the idea of creating both a home as well as a small city. He wrote, “a house must be like a small city if it’s to be a real house, a city like a large house if it’s to be a real city” in an essay published in 1962 entitled ‘Steps Toward a Configurative Discipline3. This building includes special programs including bedrooms, kitchen, gymnasium, library, administrative spaces and a laundry room. He broke down the hierarchy between spaces by proving ‘in between spaces’ of which multiple points of interaction were formed by hallways or “indoor streets” throughout the plan. The site itself is located on the edge of the 20th century plan for extending the city, situated on a relatively flat site without any neighboring buildings to draw attention from it. INTODUCTION TO THE BUILDING In terms of the planning process, while Aldo Van Eyck wanted to accommodate the residents with multiple functional spaces, the Institution Director was more interested in having the building designed horizontally, in order to reduce the height of the building and promote interaction among the
Figure 3: Aerial view of orphanage
160
children and the outside world. Having a low and wide set building not only spoke to its modern suburban context, but also enabled the liveable floor area to become extended, creating an inner city with maximum street frontage. This creates that connection for the residents to the ‘real world’. This speaks to Van Eycks persistent ‘in-between’ conept in which opposites meet and unite as one. He believed that there are no different things but rather two halves that make up one enity. To him, the children and the people in the outside world are what make the city work as a functional whole. In his book Aldo Van Eyck mention ed “if a building was one space that could be adaptable for everyone, it would in turn fit adaptable for everyone, it would in turn fit the needs of no on”.4 In light of his point of view, Van Eyck created this building to function specifically for the orphans, providing places for playing and living while having the circulation space joining them throughout the building. This home acts similar to the Functional City proposed by CIAm at the time, however Van Eyck applies its principles to be a small scale demonstration of CIAM town planning.
Figure 4: Program Spaces
Figure 2: Site Plan
