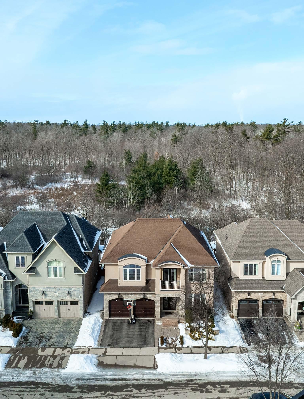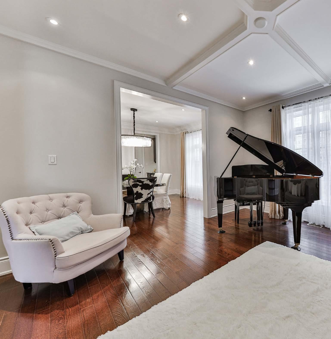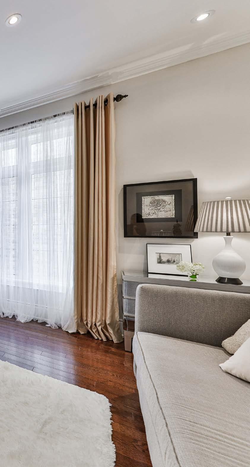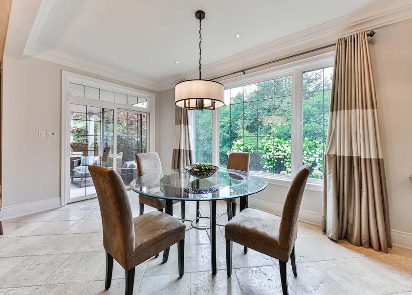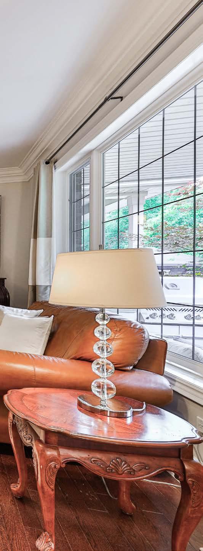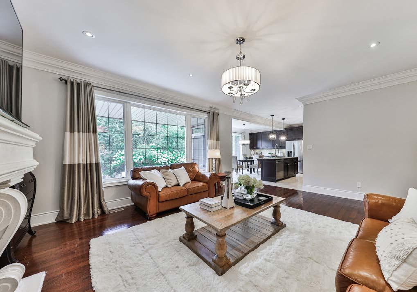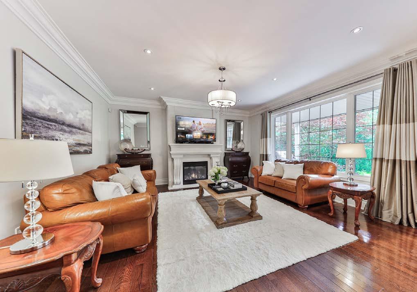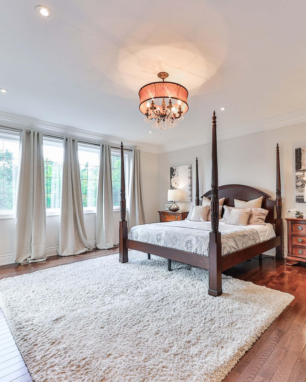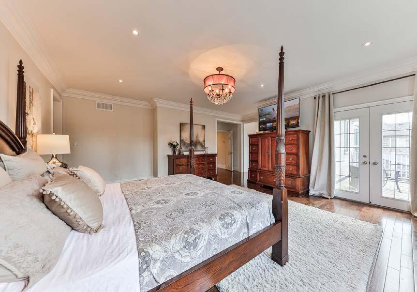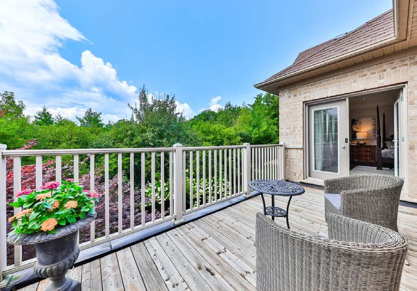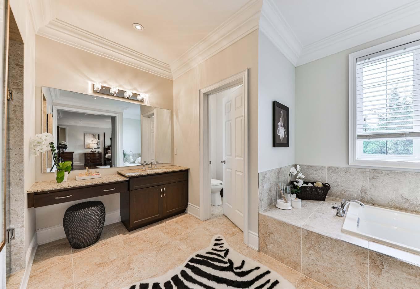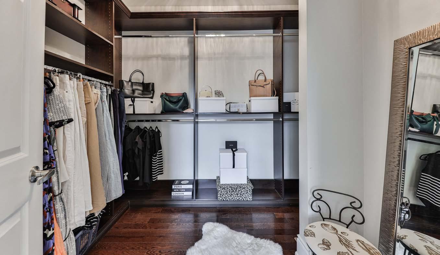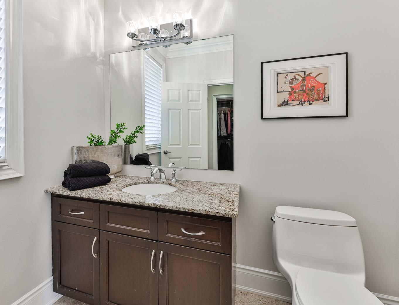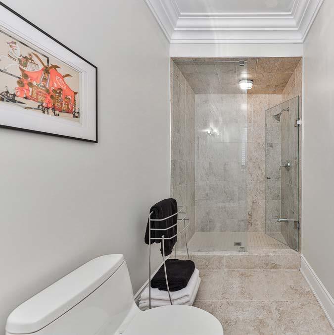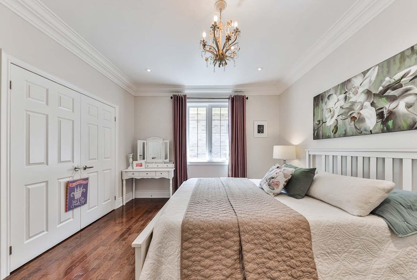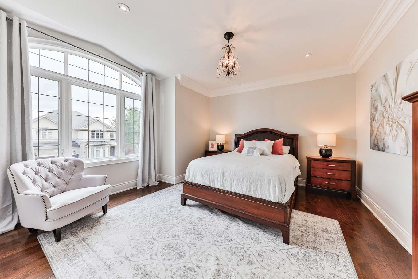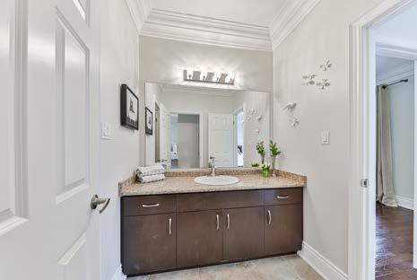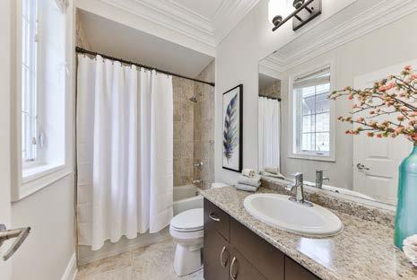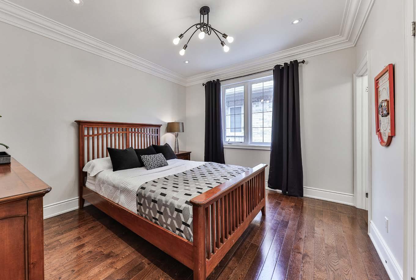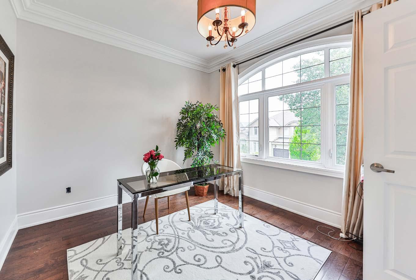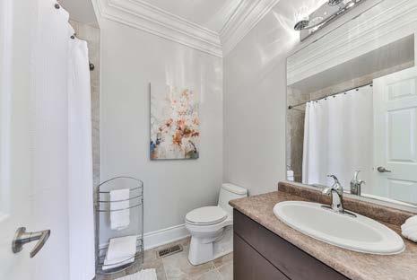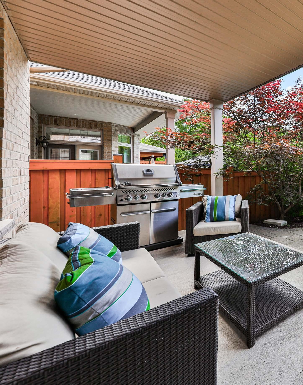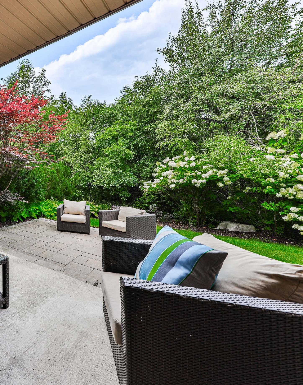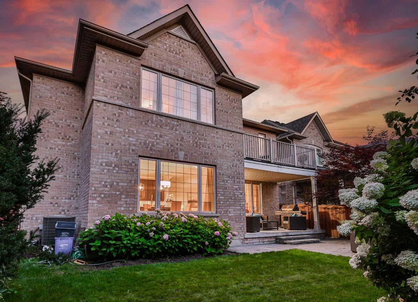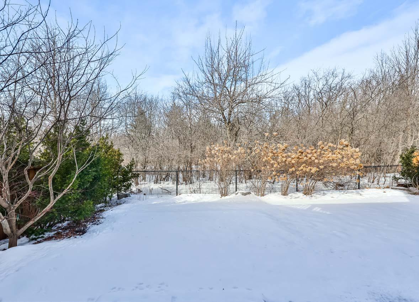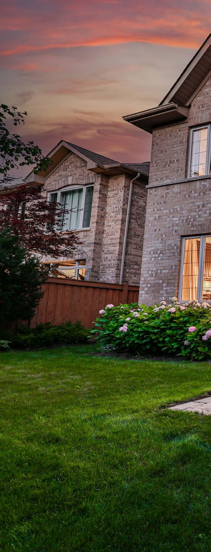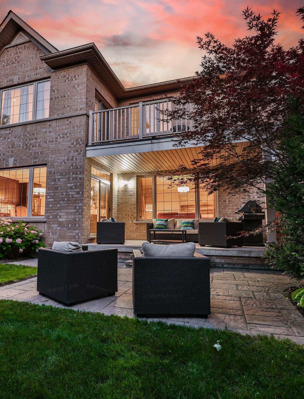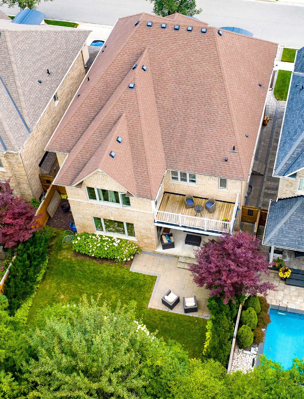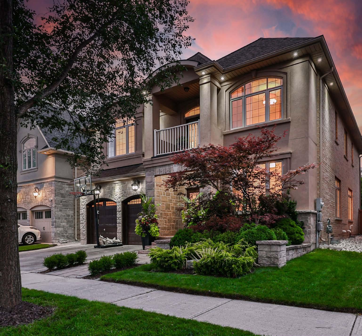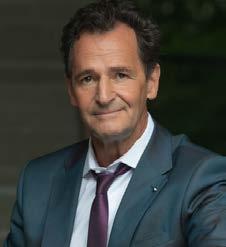HIDDEN TRAIL | OAKVILLE
WELCOME TO 526 HIDDEN TRAIL, OAKVILLE
Saavy buyers know that location is everything and this home delivers.
Nestled on a premium ravine lot in the coveted Preserve neighbourhood of North Oakville, this stunning 5-bedroom, 3,906 sq. ft. residence by Markay Homes backs directly onto the protected 900-acre Glenorchy Conservation Area. With no rear neighbours and breathtaking, unobstructed views of nature, this is a rare opportunity to enjoy ultimate privacy in a serene, natural setting. The home features soaring 9-foot ceilings on both the main and second floors, expansive windows that fill every room with natural light, and a 320 sq.ft. covered terrace that allows for seamless indoor-outdoor living all while taking in the beauty of the lush ravine surroundings. The thoughtfully designed floor plan includes a spacious open-concept kitchen and great room, a formal dining and living area, and a main-floor office. Upstairs, the primary suite is a true retreat, offering dual walk-in closets, two full ensuite bathrooms, and a private balcony with panoramic ravine views. The additional four bedrooms are generously sized, with two enjoying their own ensuites and two sharing a convenient Jack-and-Jill bathroom. Entirely carpet-free with gleaming hardwood floors throughout, the home is freshly painted and move in ready. Impeccably maintained and offering an unparalleled lot in an unbeatable location, 526 Hidden Trail is a rare find.
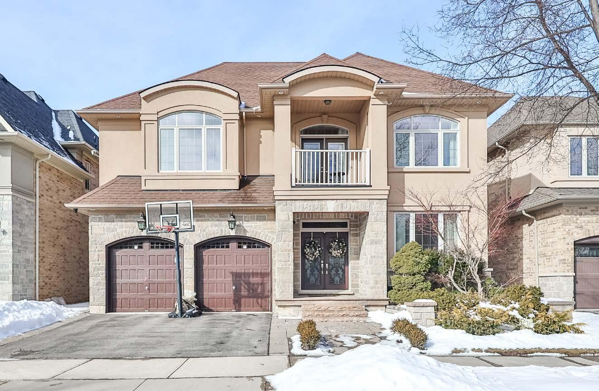
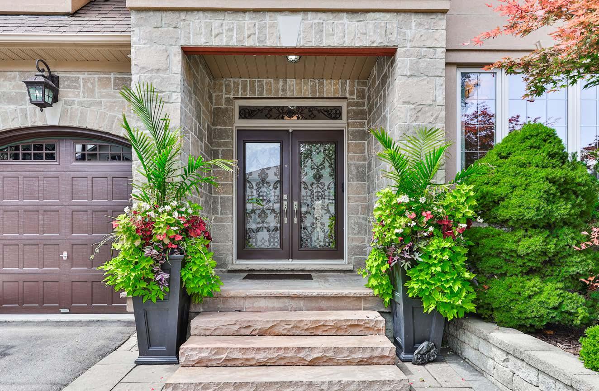
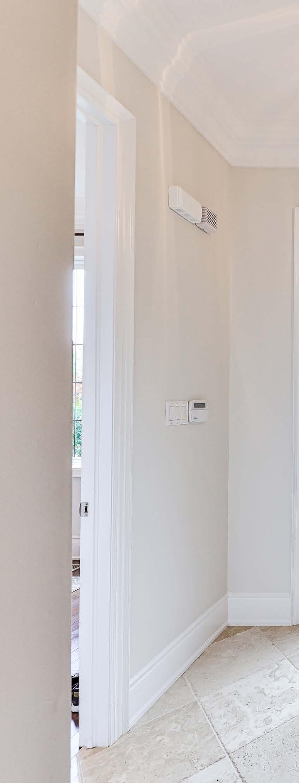
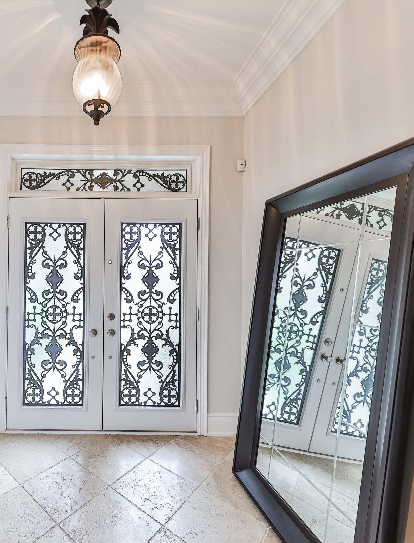
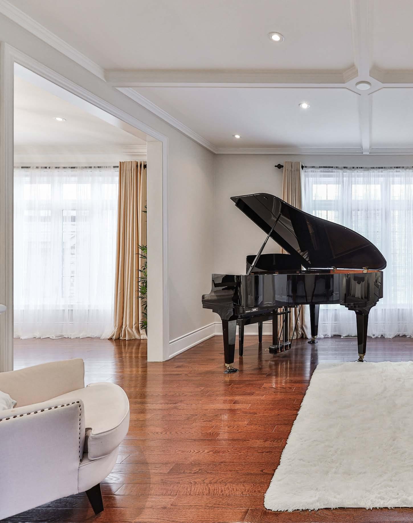
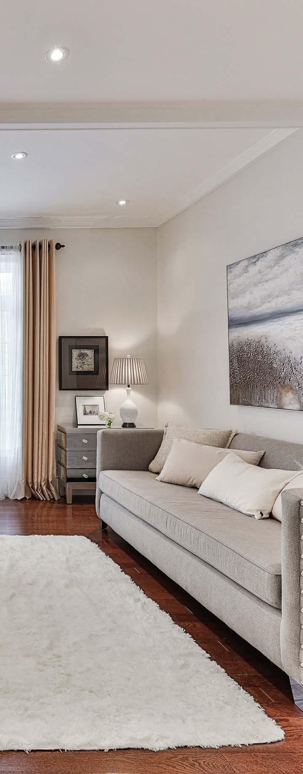
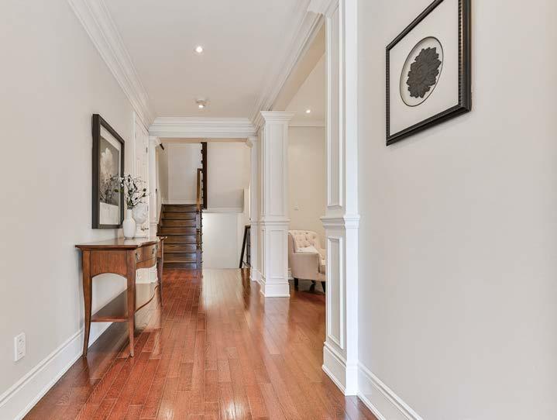
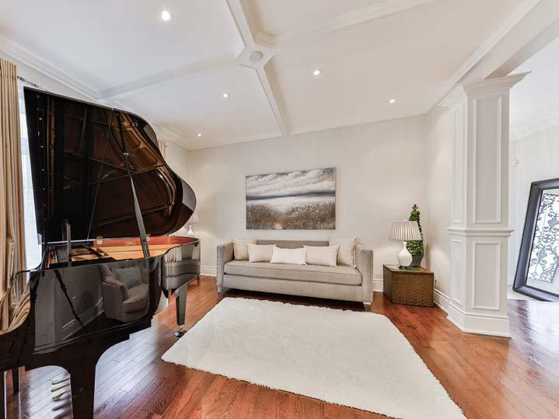
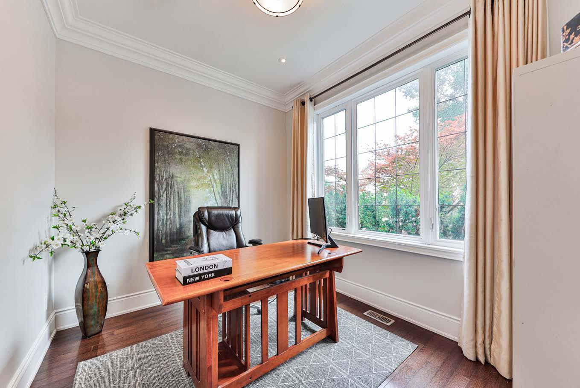
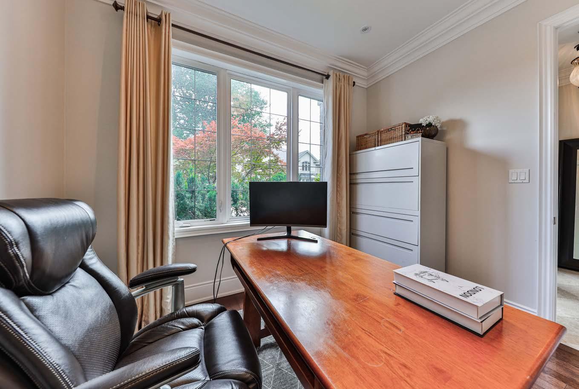
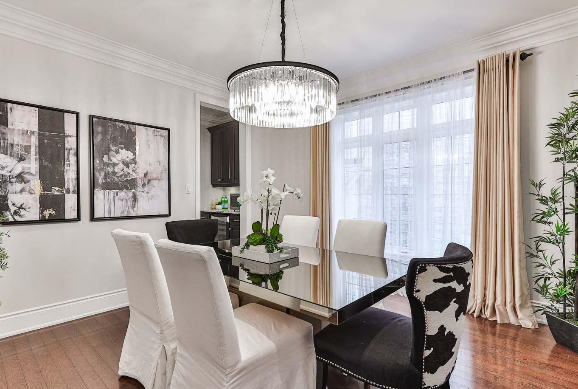
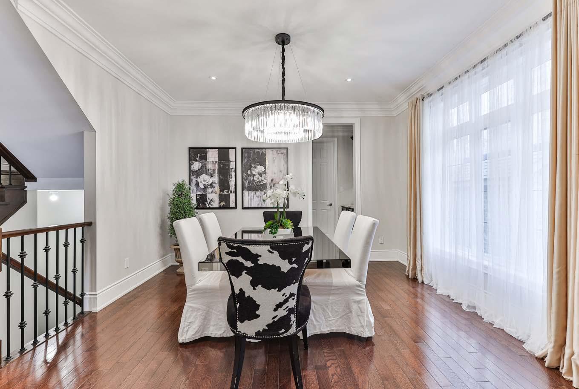
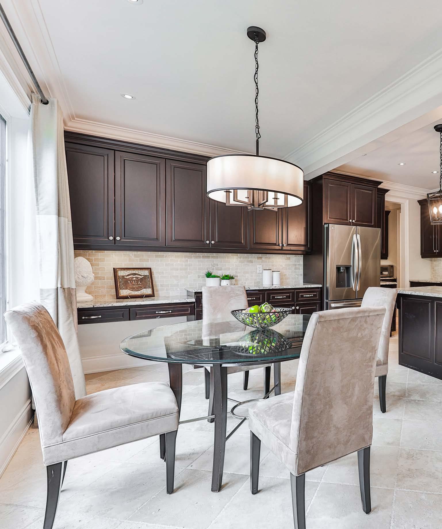
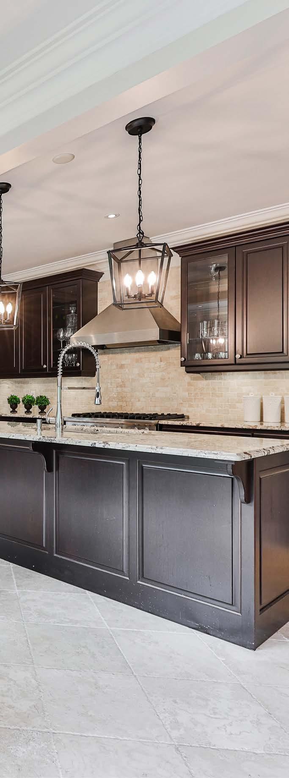
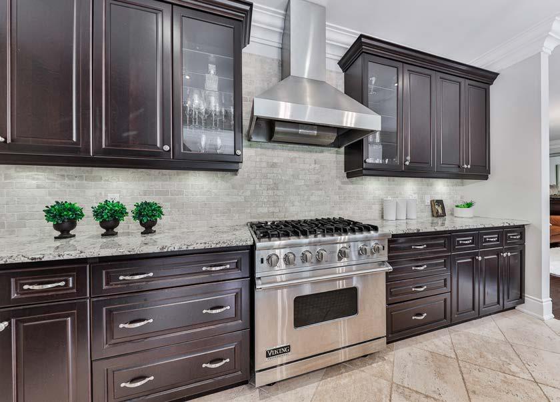
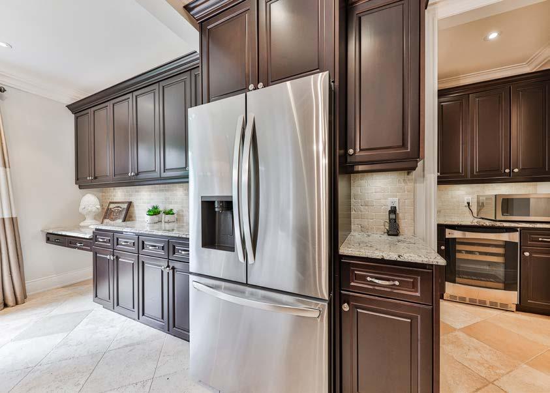
BREAKFAST AREA
THE DETAILS
MAIN FLOOR
9 ft ceilings.
94 inch doors.
7.5 inch baseboards and 3 inch trim.
Hardwood throughout other than foyer, bathroom and eat in kitchen which are limestone tile.
Double full glass door entry with wrought iron inserts.
Limestone tiled foyer.
Adjacent office with picture windows overlooking front gardens.
Hall with double door closet
Custom millwork
Open to formal living room.
Custom ceiling feature, pot lights and large picture window.
Open to formal dining room.
Centre chandelier.
Butlers Pantry with ample storage
Granite countertop with GE Profile built in beverage fridge.
Separate large pantry.
Large Eat In Kitchen
Limestone tiled floors.
Ample cabinetry and countertop space.
Includes a centre island with double sink and sit up bar with 2 x chandeliers over.
Viking Professional Range with 6 burner cooktop and vent hood.
LG full size double door stainless steel fridge with freezer under.
LG Thin Q dishwasher.
Breakfast area with picture windows overlooking rear gardens.
Patio doors to covered terrace.
Additional cabinetry, counter/serving top and built in desk area.
Gas Fireplace with customer surround.
Well sized powder room with pocket door and extra closet opposite.
Main floor laundry with matching LG Thin Q Washer Dryer, a laundry sink and extra cabinetry, inside entrance to garage and exit to side gardens.
SECOND FLOOR
9 ft ceilings
78 inch doors.
7.5 inch baseboards and 3 inch trim.
Hardwood throughout other than the five bathrooms.
Primary Suite
Large private space with 2 separate ensuite bathrooms.
Two large walk in closets with custom organizers..
Picture windows overlooking the forest.
Double doors to a private balcony overlooking the gardens and forest.
Four more well sized bedrooms.
Two have ensuite bathrooms.
Two share a “jack n Jill” bathroom.
There is also a cosy reading nook with double doors to a second balcony overlooking the front gardens.
Open to Great Room with large picture windows overlooking rear gardens and covered terrace.
The lower level is unfinished.
The City of Oakville
Discover elegant living.
Nestled along the shores of Lake Ontario, Oakville offers a captivating blend of natural beauty and urban convenience. This vibrant city boasts a picturesque waterfront, perfect for those seeking an active lifestyle or a serene escape. Beyond the water’s edge, charming neighborhoods with spacious homes and top-rated schools create a nurturing environment for families.
PARKS
• Shannon Creek North Trail
• Neyagawa Woods
• Spyglass Pond
• North Park
• River Glen Park
• Oakville Executive Golf Courses
SCHOOLS
• Oodenawi Public School
• Kendellhurst Academy Preschool
• St. Gregory the Great Catholic Elementary School
• Post’s Corners Public School
• Our Lady of Peace Catholic Elementary School
• River Oaks Public School
Quick Facts
526 Hidden Trail, Oakville
• 5 Bedrooms
• 4+1 Bathroom
• 3,906 SF Living Area
• 1,740 SF Unfinished
• $11,531 - Property Tax for 2024
• 50x102 ft Lot
• 9 ft Ceilings
The Invidiata Advantage
Over the past 39 years, we have earned a reputation of excellence in Luxury Real Estate. Our specialized knowledge of the real estate market, housing features, and trends has uniquely positioned us to provide the highest level of service, expertise and competence to our clients.
• Exposure For Your Home – Open House Tours, Community Sponsorship & Special Events
• Systemization - Proprietary Market Data & Client Management Systems
• Top Quality Marketing - In-House Graphic Design, Photography & Printing
• Luxury & Lakefront Homes - Unmatched Knowledge & Experience in Luxury & Lakefront Properties
• Worldwide Network - Exclusive International Memberships & Partnerships
• A Great Team - Over 170 Years of Combined Experience
• Invidiata.com - #1 Most Visited Agent Website
• Award Winning Results - Top Real Estate Team for 15 Years.

