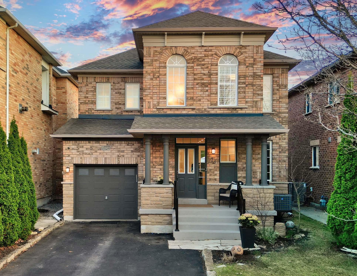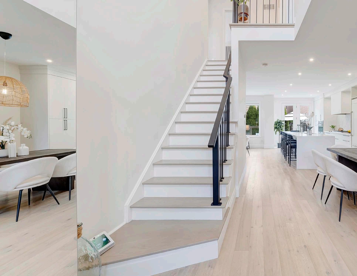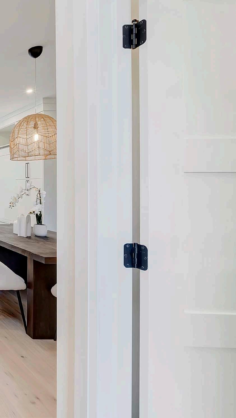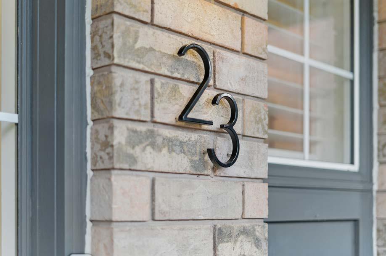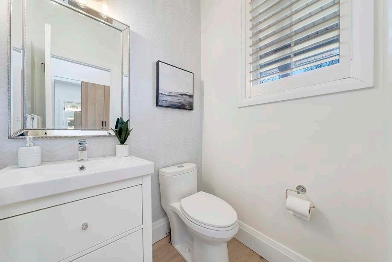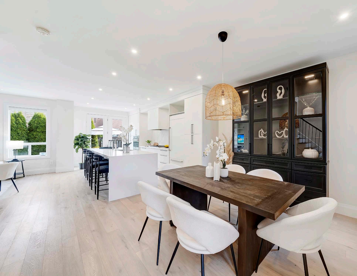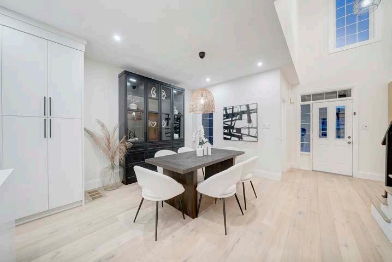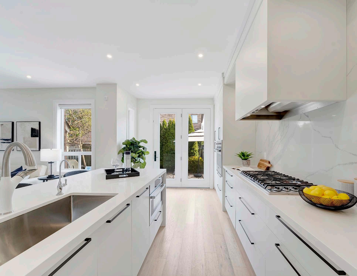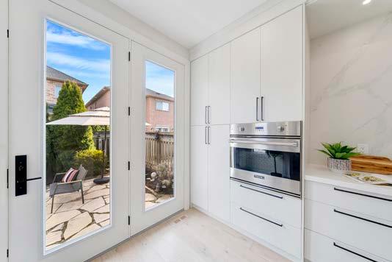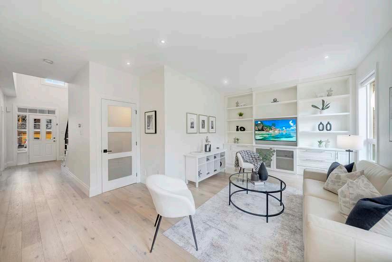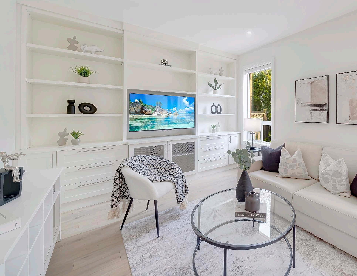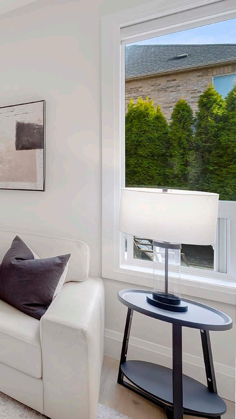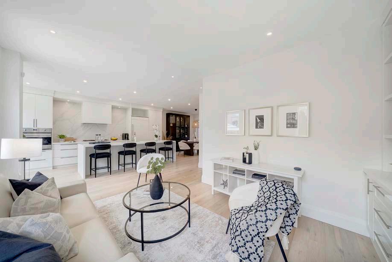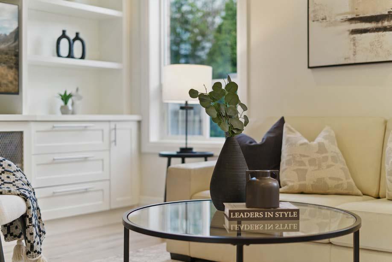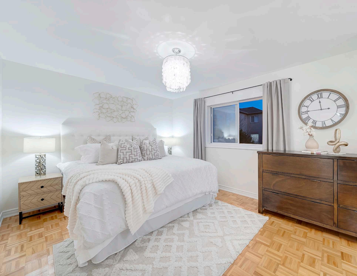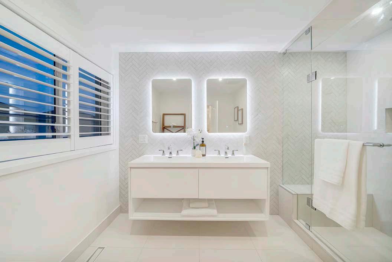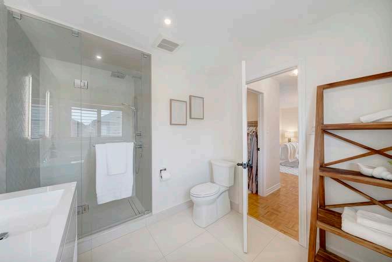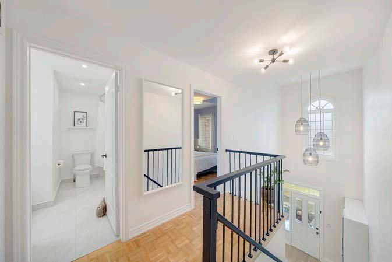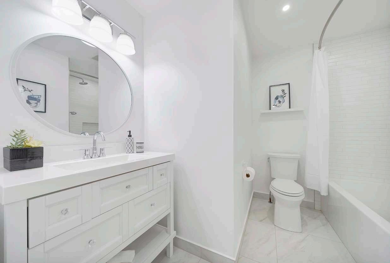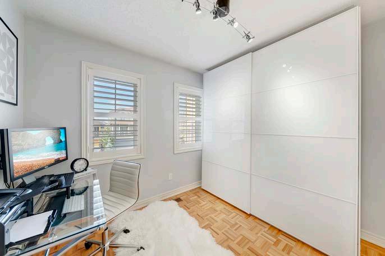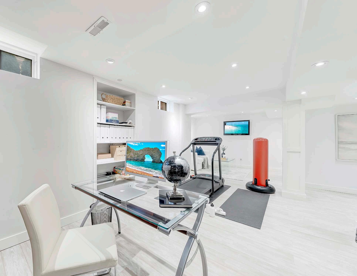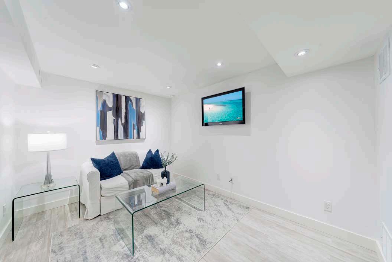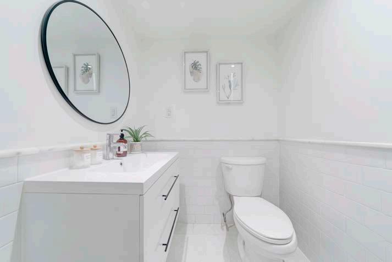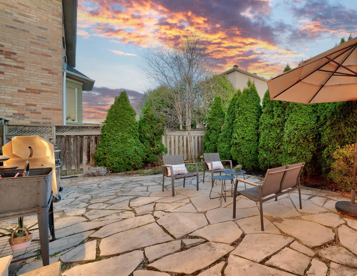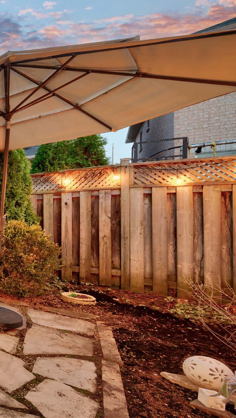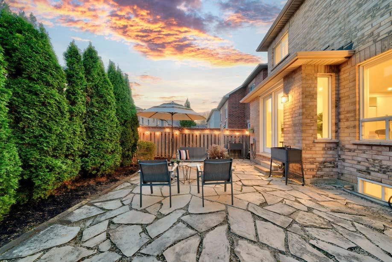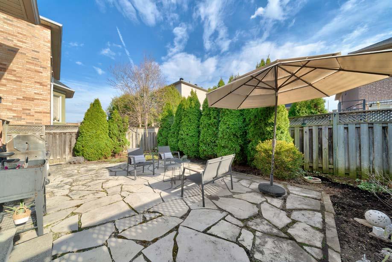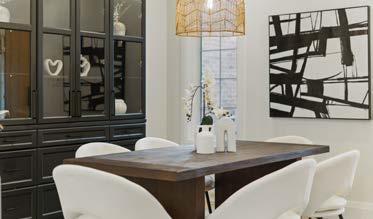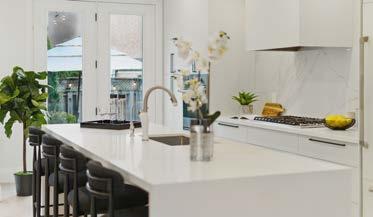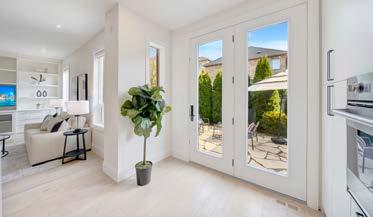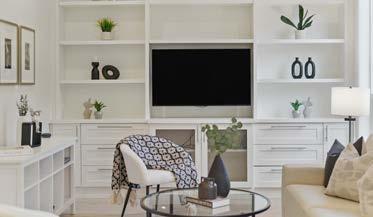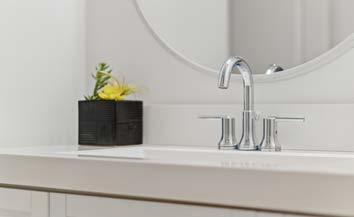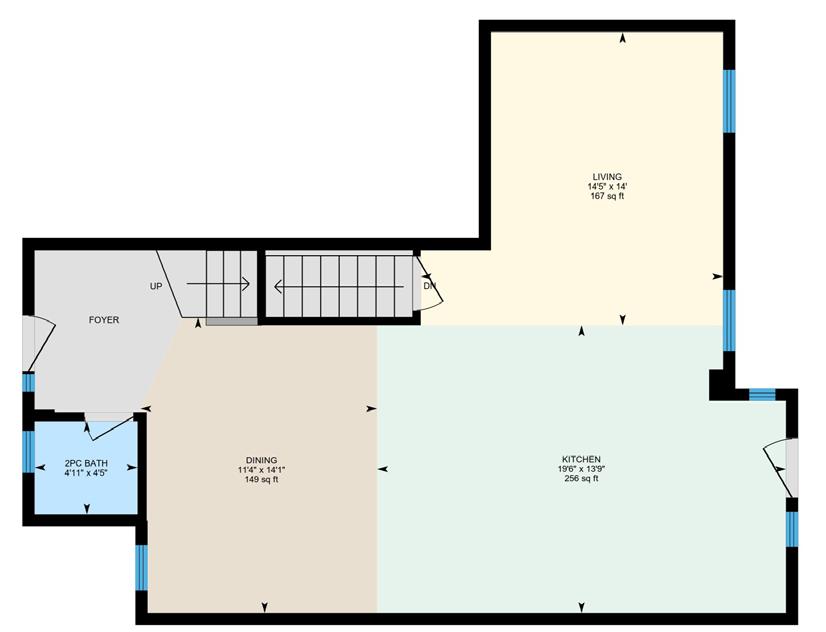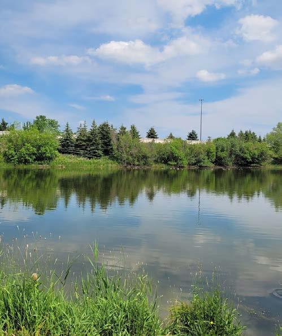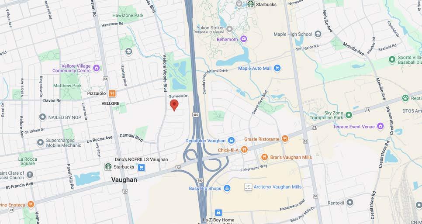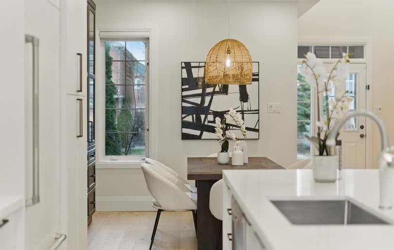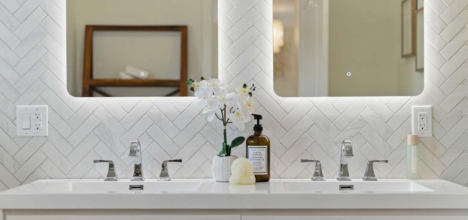HOME COLLECTION
23 TIMBERLAND DRIVE, WOODBRIDGE
MODERN ELEGANCE MEETS
EXQUISITE FAMILY LIVING
WELCOME TO THIS BEAUTIFULLY UPGRADED HOME OFFERING
OVER 2,400 SQ. FT. OF THOUGHTFULLY DESIGNED LIVING SPACE. YOUR DREAM HOME AWAITS.
Scan to view property website with more photos, 3-D Tour and Property Video.
Step into the stunning main floor of this modern masterpiece, be greeted with the 20 foot soaring ceiling where open-concept living is elevated to an art form. Seamlessly blending style and functionality, the space is anchored by a show stopping chef’s kitchen designed to impress.
Outfitted with state-of-the-art appliances, sleek custom cabinetry, and an expansive waterfall quartz island, it’s the perfect hub for entertaining—whether you’re hosting a casual brunch or an elegant evening soiree. The fluid layout connects the kitchen effortlessly to the spacious dining and living areas, all bathed in natural light and designed with clean lines and contemporary finishes for a luxurious yet welcoming feel.
FOYER INTO DINING ROOM & KITCHEN
PROPERTY FEATURES
MAIN FLOOR:
FRONT FOYER
• Black entrance door
• 20 foot ceiling
• Large window
• Double Bayou Breeze pendant lighting
• Engineered hardwood floors wide plank
• Sculpted baseboards
• Custom wood closet with mirror insert
POWDER ROOM
• Porcelain Vanity
• Chrome mirror
• Glacier bay facets
• Engineered hardwood floors wide plank
• Large window
• Wood California Shutters
DINING ROOM
• Engineered hardwood floors wide plank
• Sculpted baseboards
• Built-in storage floor to ceiling
• Bayou Breeze Chandelier
• Recessed mood lighting
• Window
• Roll up blinds
KITCHEN
• Fully integrated built-in panel Jeanie fridge and freezer
• Built-in Bosh dishwasher
• Built-in Bosh dual microwave/ convention oven
• Built-in Viking six burner gas stove
• Built-in Viking hood fan
• Built-in Viking wall oven
• Quartz counter top
• Quartz backsplash
• Custom Cabinets
• Smart solutions storage
• Expansive waterfall quartz island seats 5
• Engineered hardwood floors wide plank
• Sculpted baseboards
• Recessed lighting
• Open concept to living room and dining room
• Walkout to backyard through glass doors facing south
• Blanco faucet with sprayer
• Blanco liven 30 inch sink
• Reverse Osmosis water filter faucet
LIVING ROOM
• Custom millwork shelving and storage
• Double windows south facing
• Roll up binds
• Recess mood lighting throughout
• Engineered hardwood floors wide plank
• Sculpted baseboards
STAIRCASE
• Hardwood staircase
• Iron picket rails
• Open to above
UPPER LEVEL:
PRIMARY BEDROOM
• Hardwood floors
• 4” Baseboards
• Backyard view south facing
• Blackout drapery
• Layered natural capiz shell shade chandelier
• Double mirrored closet
• Walk in closet
PRIMARY ENSUITE
• Delta Facets
• Double Sink
• Double vanity storage
• Twin Backlit LED Harmony vanity mirror
• Bond Southampton ceramic tile Herringbone accent wall
• Glass shower
• Cascading shower tiling with storage alcove
• Large ceramic floors
• Large windows
• Wood California Shutters
FOUR PIECE BATHROOM
• Sub soak bath
• Delta faucets
• Recessed mood lighting
• Matte porcelain floors
• Subway tile shower with storage alcove
• Large vanity
SECOND BEDROOM
• Coffered Ceilings
• Hardwood floors
• 4” Baseboards
• Double large windows
• Wood California shutters
• Linen drapery
• Mood lighting
• Large closet with shelving
• Reading nook
THIRD BEDROOM
• Double windows
• Wood California shutters
• Custom built in closet
• Hardwood floors
• 4” Baseboards
• Studio art lighting
LINEN CLOSET
• Four shelves
LOWER LEVEL:
• Glass door inserts allows for natural sunlight
• Laminate floors
• Recess mood lighting throughout
• Custom millwork shelving and storage
• Wainscotting pillars
TWO PIECE BATHROOM
• Designer vanity mirror
• Porcelain floating cabinet
• Ceramic tile flooring
• Subway tile walls with marble trim
• Recessed lighting
LAUNDRY ROOM
• Insignia washer
• Maytag dryer
• Dole doors
• Single sink
• Wood cabinetry
• Overhead clothes drying rack
• Lighting
• Ceramic tile floors
REC ROOM/GYM
• Laminate flooring
• Windows for natural light
• Recessed lighting
• Wainscotting
OFFICE
• Laminate flooring
• Window
• Built-in shelving
UNDER STAIRS STORAGE
• Completely finished
• Shelving
• Laminate flooring
CELLER
• Large
• Custom Shelving
• Lighting
FURNACE ROOM
• Hot water tank
• AC
• High efficiency furnace
GARAGE
• Automatic door opener
• Custom shelving
BACKYARD
• Fully fenced with gate
• Flagstone
• BBQ gas hook up
• Mature cedar trees
• Perennials garden bed
EXTRAS
• Central vacuum
• Security system
• Smart home NEST thermostat
• Garage door remote
• Reverse Osmosis water
FLOOR PLANS
Vaughan, ON Vaughan, ON
HOODQ ADDRESS REPORT™ HOODQ ADDRESS REPORT™ ADDRESS REPORT™
SCHOOLS
With excellent assigned and local public schools very close to this home, your kids will get a great education in the neighbourhood.
Vellore Woods PS
Designated Catchment School
Grades PK to 8
115 Starling Blvd
Julliard PS
Designated Catchment School
Grades 2 to 8
61 Julliard Dr
Tommy Douglas SS
Designated Catchment School
Grades 9 to 12
4020 Major MacKenzie Dr W
ÉÉ La Fontaine
Designated Catchment School
Grades PK to 6
10110 Islington Ave
PARKS & REC.
This home is located in park heaven, with 4 parks and a long list of recreation facilities within a 20 minute walk from this address.
Comdel Park
Komura Park
TRANSIT
Public transit is at this home's doorstep for easy travel around the city. The nearest street transit stop is only a 2 minute walk away and the nearest rail transit stop is a 55 minute walk away.
Nearest Rail Transit Stop Rutherford GO
Nearest Street Level Transit Stop
Vellore Woods Blvd / Osprey Dr 2 mins
SAFETY
With safety facilities in the area, help is always close by. Facilities near this home include a fire station, a hospital, and a police station within 2.18km.
Cortellucci Vaughan Hospital
3200 Major MacKenzie Dr W
Fire Station
40 Eagleview Heights
Police Station
2700 Rutherford Road
ÉS Norval-Morrisseau
Designated Catchment School
Grades 7 to 12
51 Wright St
Vellore Woods Park
FACILITIES WITHIN A 20 MINUTE WALK
VELLORE WOODS PARK
