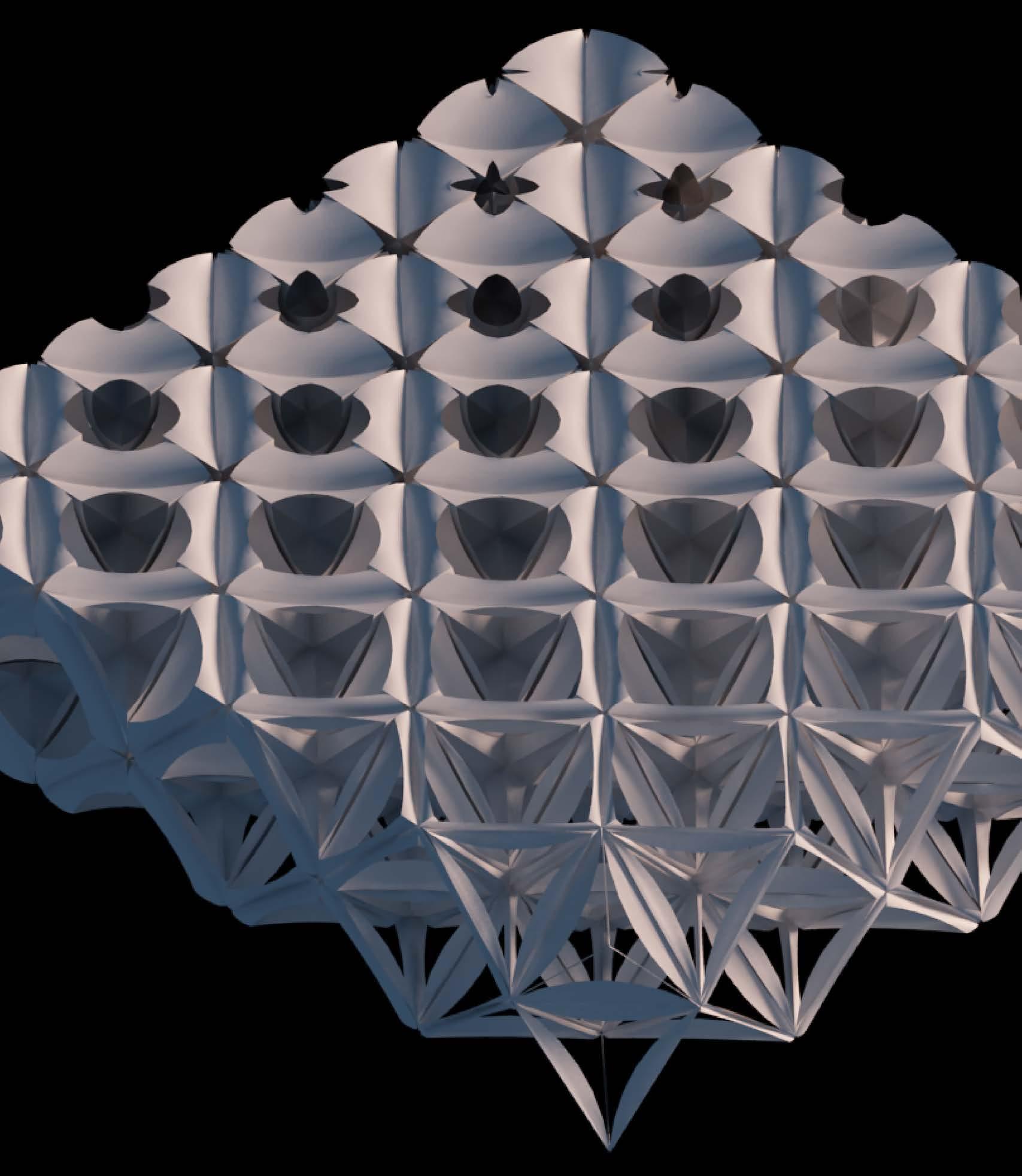
HE MAUD | Harvard University Graduate School of Design B.Arch | Syracuse University School of Architecture
SELECTED WORKS RAN
I. Graduate Works
Kebele 19
A new weaving industry in Addis Ababa
Nominated Work
Harvard GSD Urban Design Studio| Spring 2022
Professor: Marc Angélil
Collaborator: Yu Qin
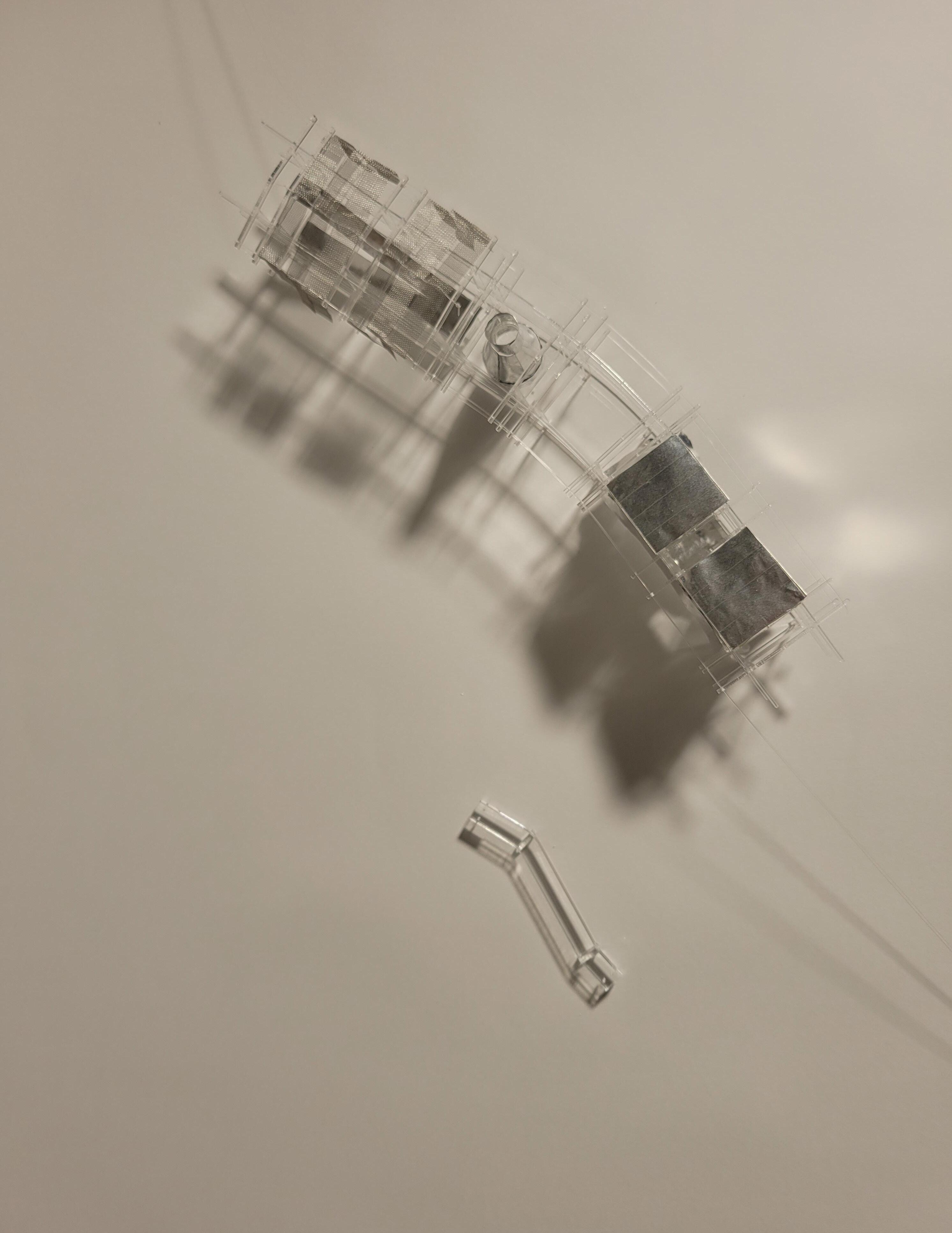
Shiro meda is a neighborhood famous for its traditional textile and clothing which is also known as kebele 19. This project will focus within, on, and beyond the boundary of kebele 19
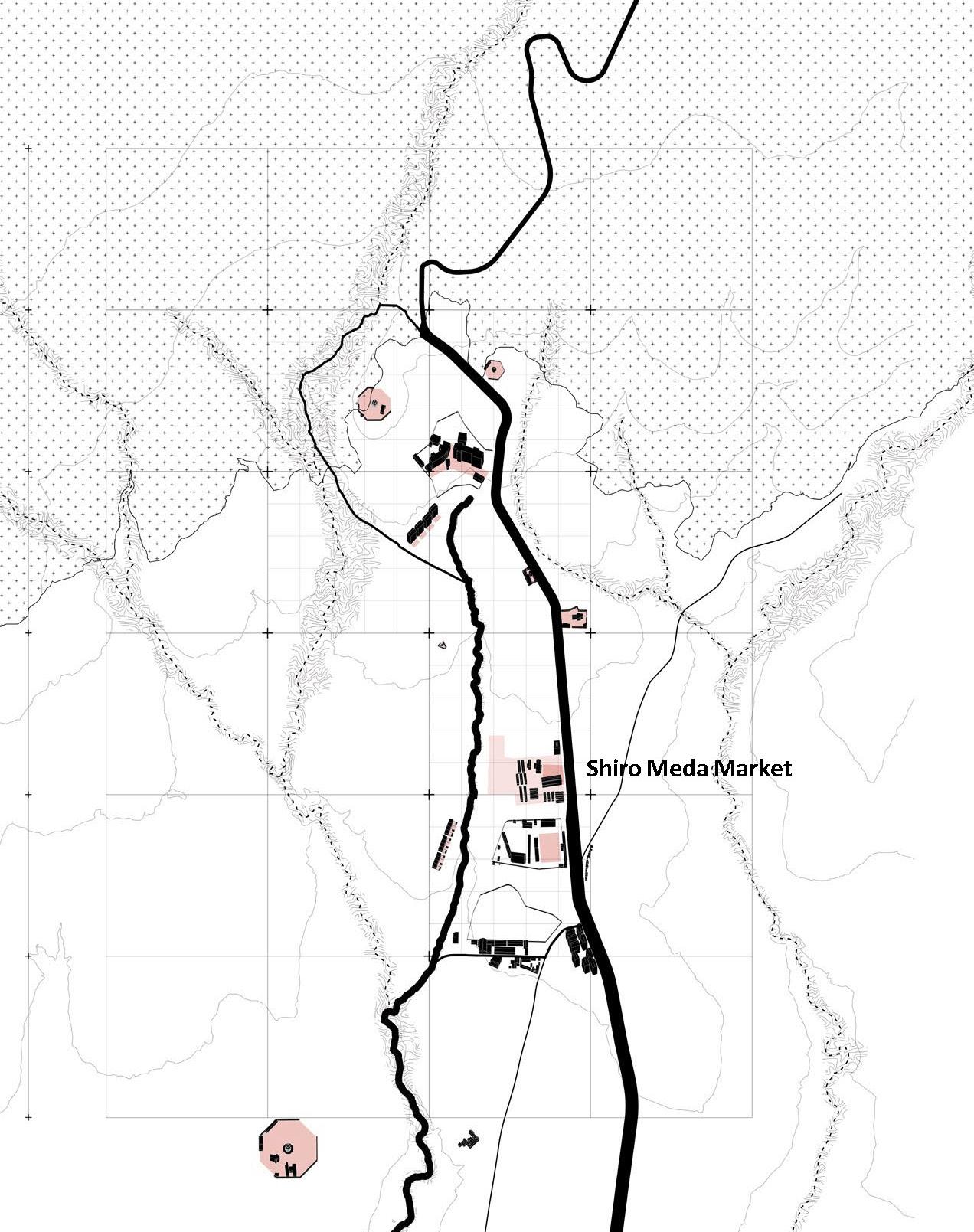
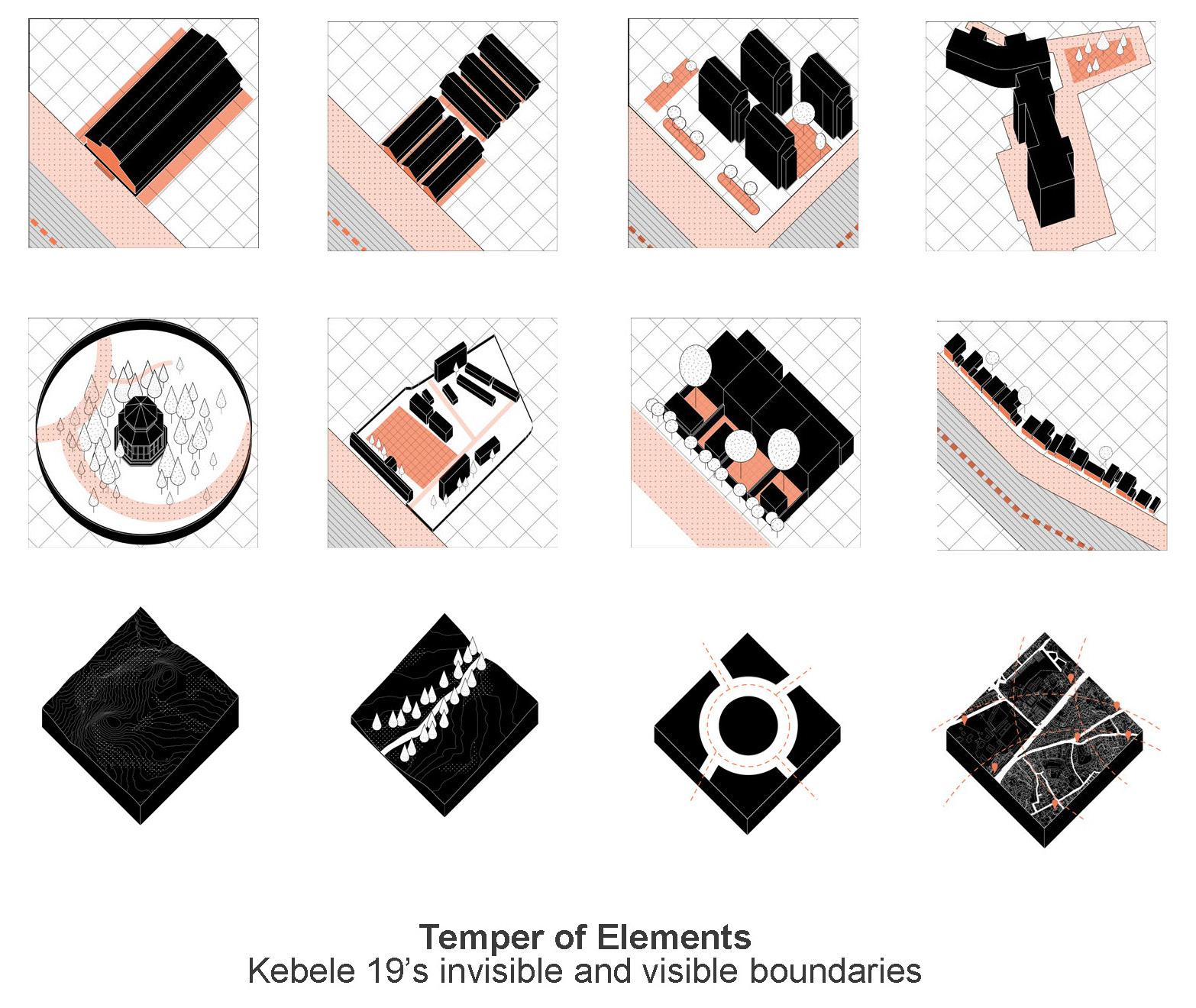
Ethiopia is currently considered the new frontier of the garment industry, with clothes “Made in Ethiopia” being the cheapest to produce globally. In fact, largescale factories have been built all over the country, particularly around Addis Ababa, producing for foreign markets and global brands, while exploiting the young labor force seeking to make a living.
Taking its clues from a long tradition of craftsmanship in textile-making and of artisans being organized in small-scale co-operatives, the studio sets out to explore modern-day alternatives to current lowwage, precarious production arrangements. In seeking to identify strategies for empowering people via locally embedded forms of economic development, solutions are sought for incorporating the labor force and the
workplace into the civic realm – socially and spatially.
Located in the north of the city, the site is in the popular and partially informal neighborhood of Shiro Meda, where traditional craftsmanship serves as the primary basis of securing a livelihood for those living and working there. The studio asks: How could this neighborhood of small-scale co-operatives become market-compatible in the future and still maintain its current qualities?
Left: Typology
Studies
Right: Site Diagram
Here are the basic components of the ring architecture- a two-storey loop with the ground floor lifted up. This allows movement inside and out of the kebele. On the top floor the ring organizes the traditional textile making workflow. occasionally separated by utility rooms and circulation cores. On the lower level, space is left for markets which can be informal.
The building has a simple structure but it accommodates for various uses and reconfigurations should the need arise. We designed a list of spaces that
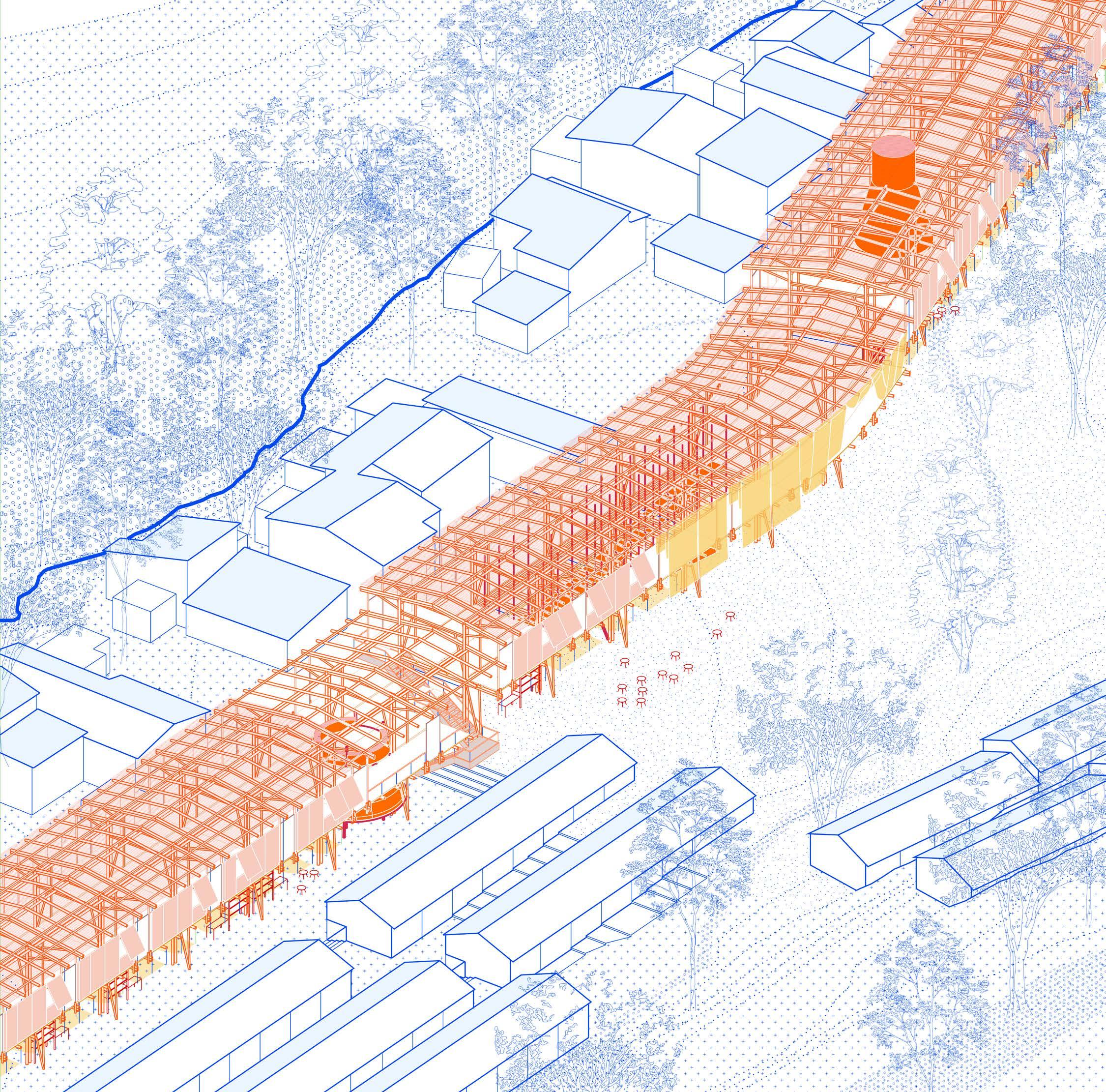
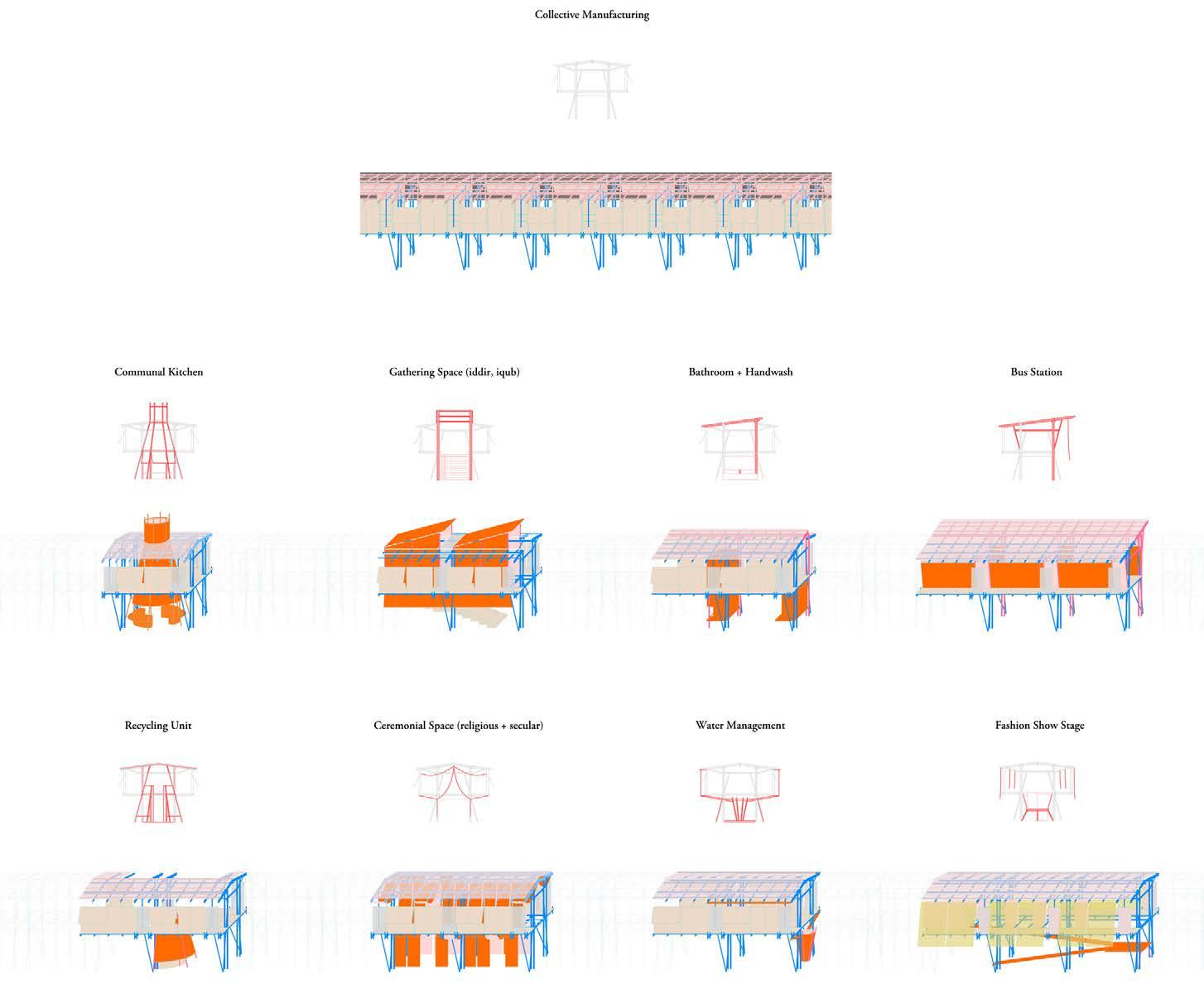
could be fit inside the ring that relate to the local residents’ needs. Once again these are some of the possible auxiliary units that can be embedde in the ring.
These auxiliary facilities are can be permanent constructions or ad-hoc installations.The architecture also plays an important role in facilitating the resource, material and labor flows in and out of the kebele.
Left: Building Diagrams
Right: Axonometric View
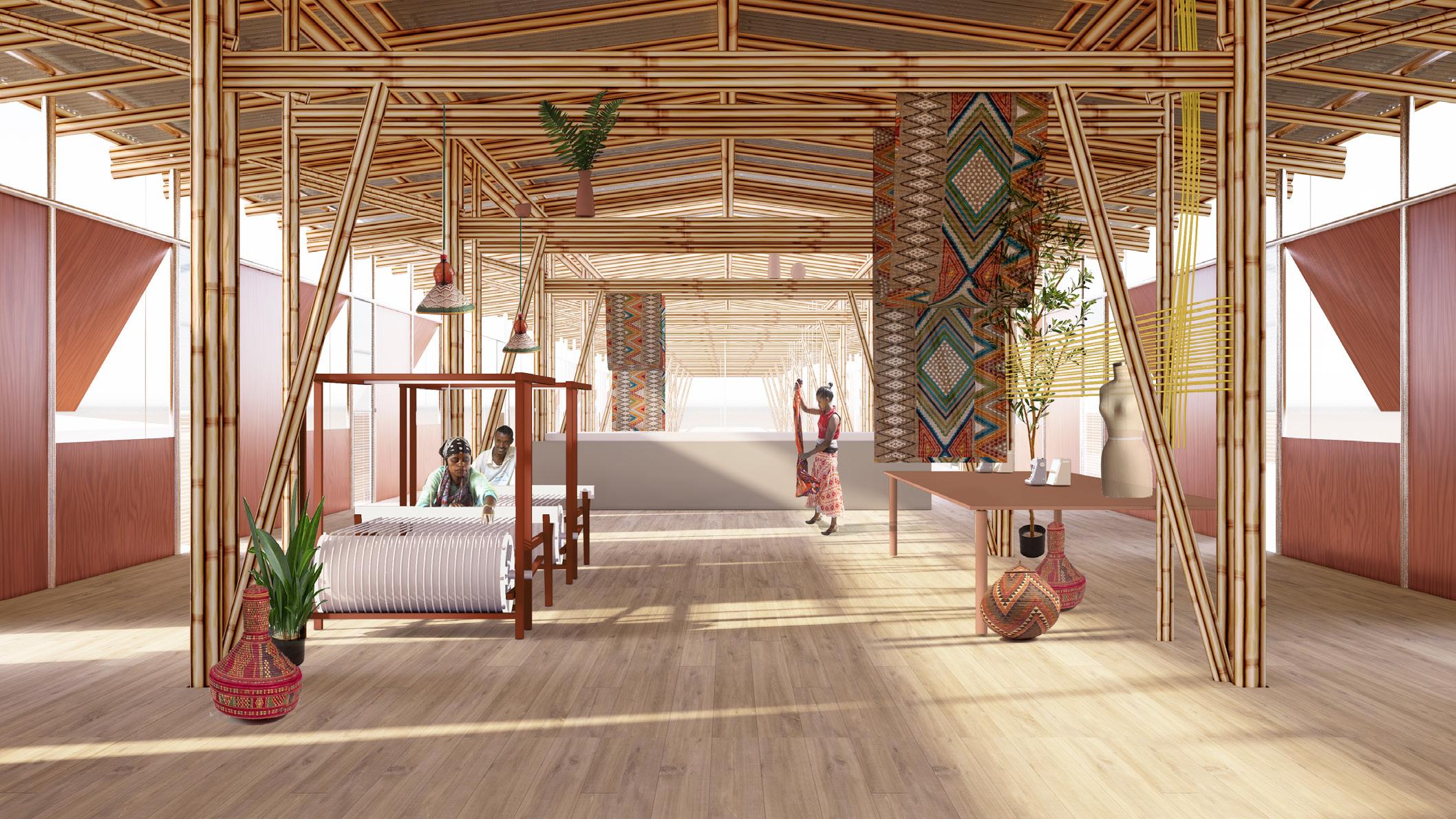
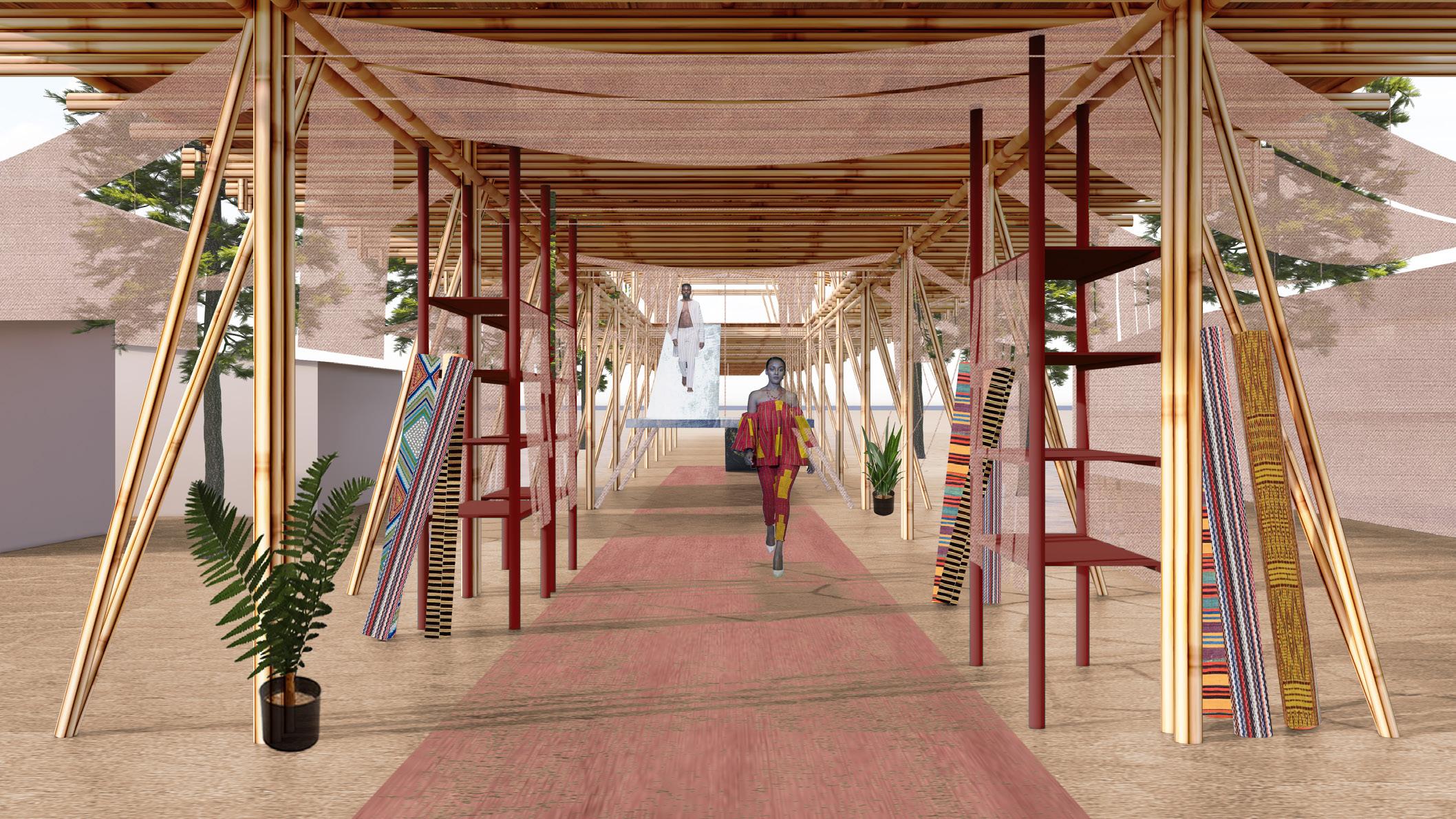
LOOMING TOILET SEWING OFFICE STORAGE LOCKERS DYEING DISPLAY DRYING DISPLAY LOOMING 7500 7500 7500 7500 7500 7500 7500 7500 2500 5000 2500 7500 7500 7500 7500 7500 7500 7500 7500 7500 7500 7500 7500 7500 7500 7500 7500 A C D E G H K L M M L K H G E D C A DN DN UP UP LOOMING TOILET SEWING OFFICE STORAGE LOCKERS DYEING DISPLAY DRYING DISPLAY LOOMING 7500 7500 7500 7500 7500 7500 7500 7500 2500 5000 2500 7500 7500 7500 7500 7500 7500 7500 7500 7500 7500 7500 7500 7500 7500 7500 7500 A C D E G H K L M M L K H G E D C A DN DN UP UP LOOMING TOILET SEWING OFFICE STORAGE LOCKERS DYEING DISPLAY LOOMING 7500 7500 7500 7500 7500 7500 7500 2500 5000 2500 7500 7500 7500 7500 7500 7500 7500 7500 7500 7500 7500 7500 2500 2500 2500 2500 7500 1 5 A B 2 4 3 C D E F G H I J J I H G F E D C 3 B A 5 4 2 1 DN DN UP UP 7500 7500 7500 7500 7500 7500 7500 2500 5000 2500 7500 7500 7500 7500 7500 7500 7500 7500 7500 7500 7500 7500 7500 1 A B C D E F G H I J J I H G F E D C 3 B A 5 4 2 1 UP UP
Top: Ring Perspectives
Bottom: Ring Plan
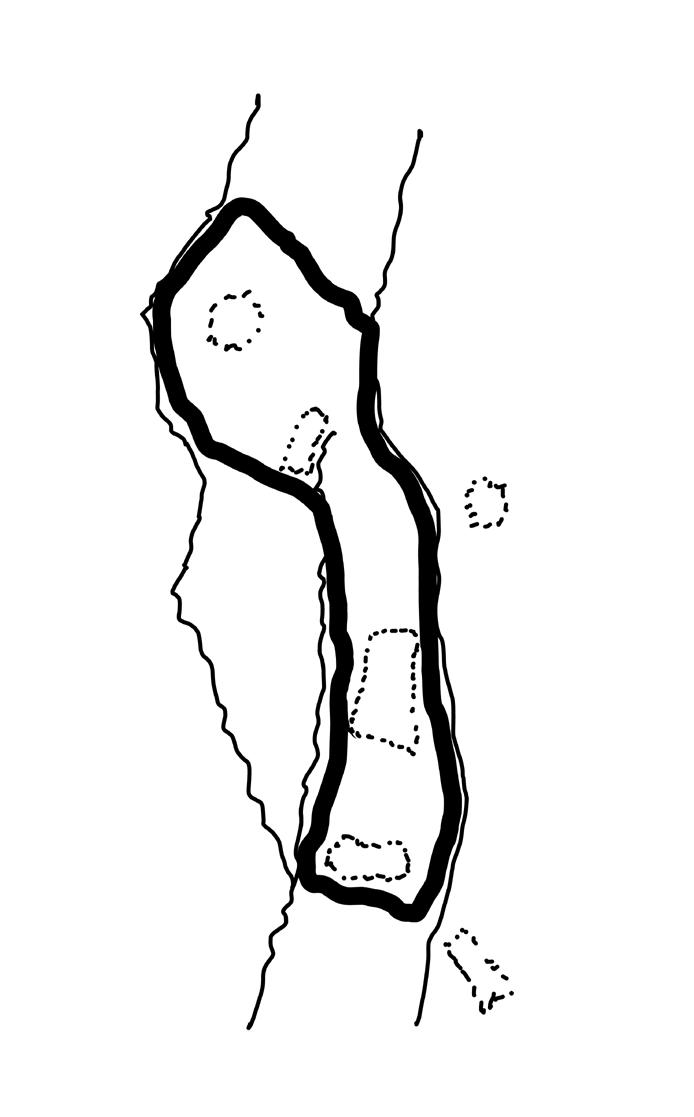
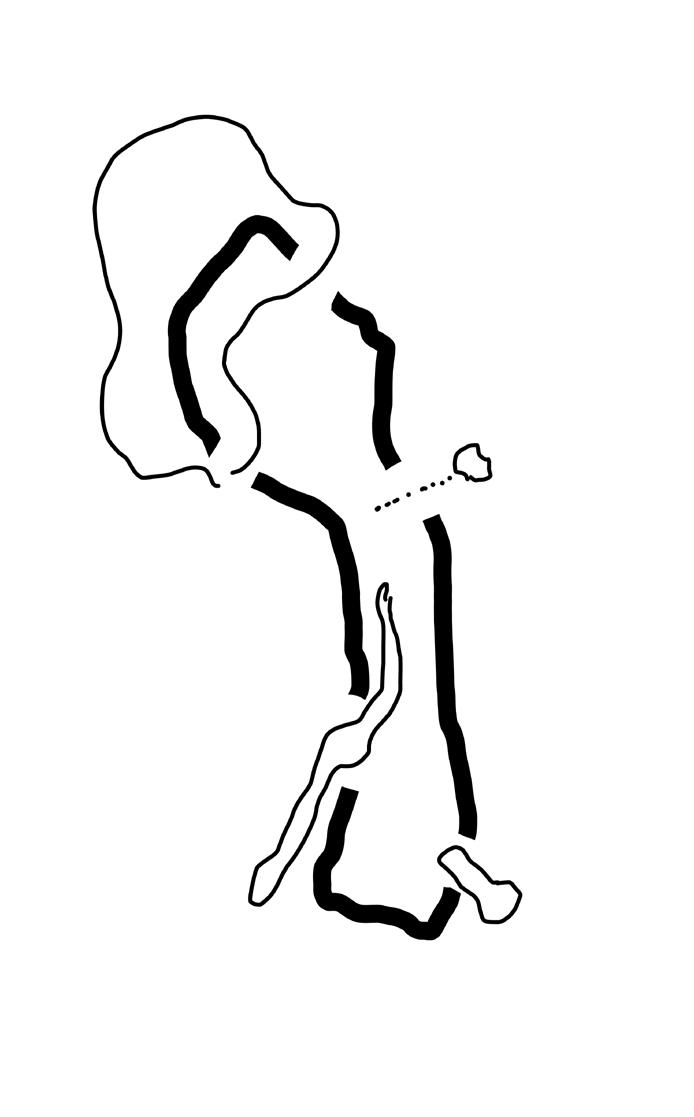
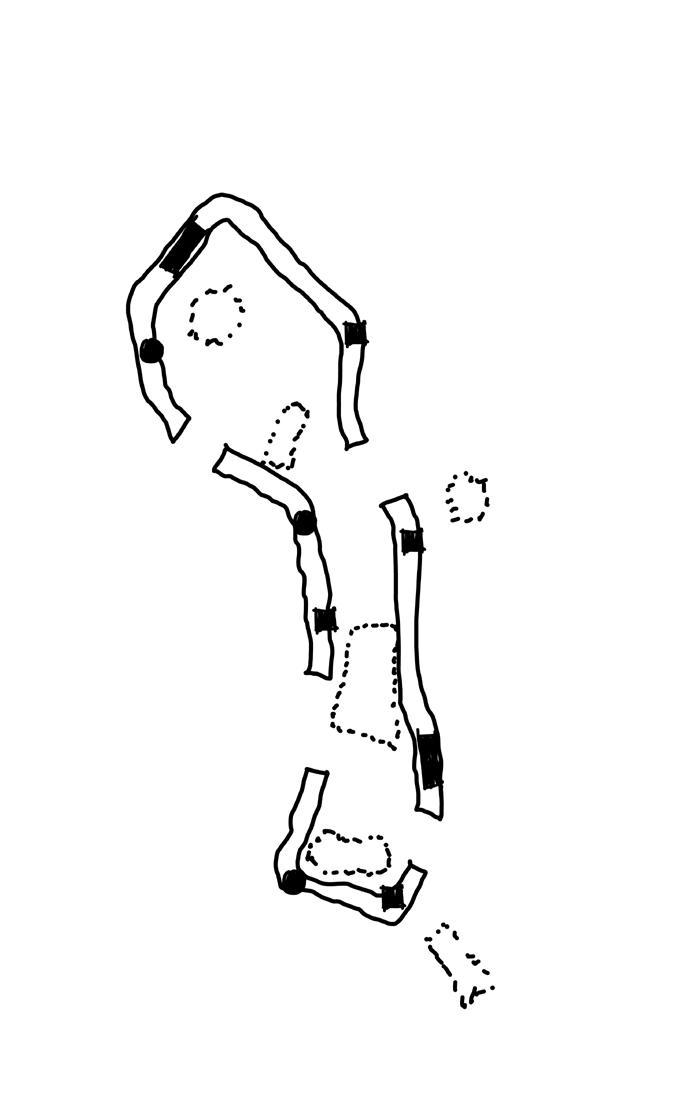


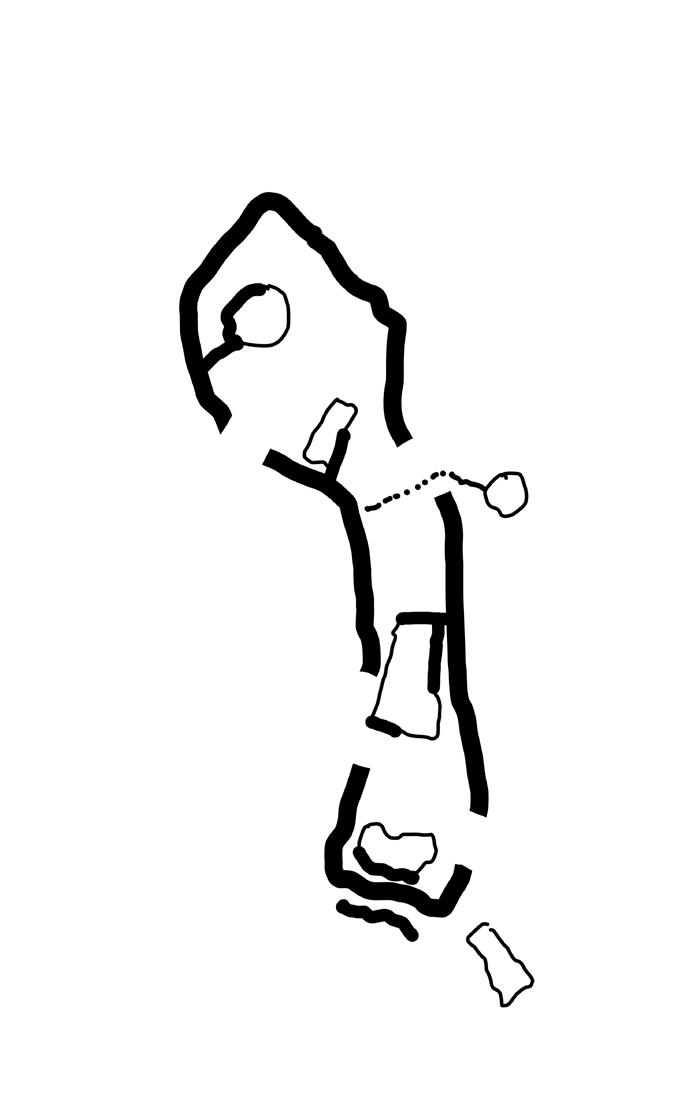
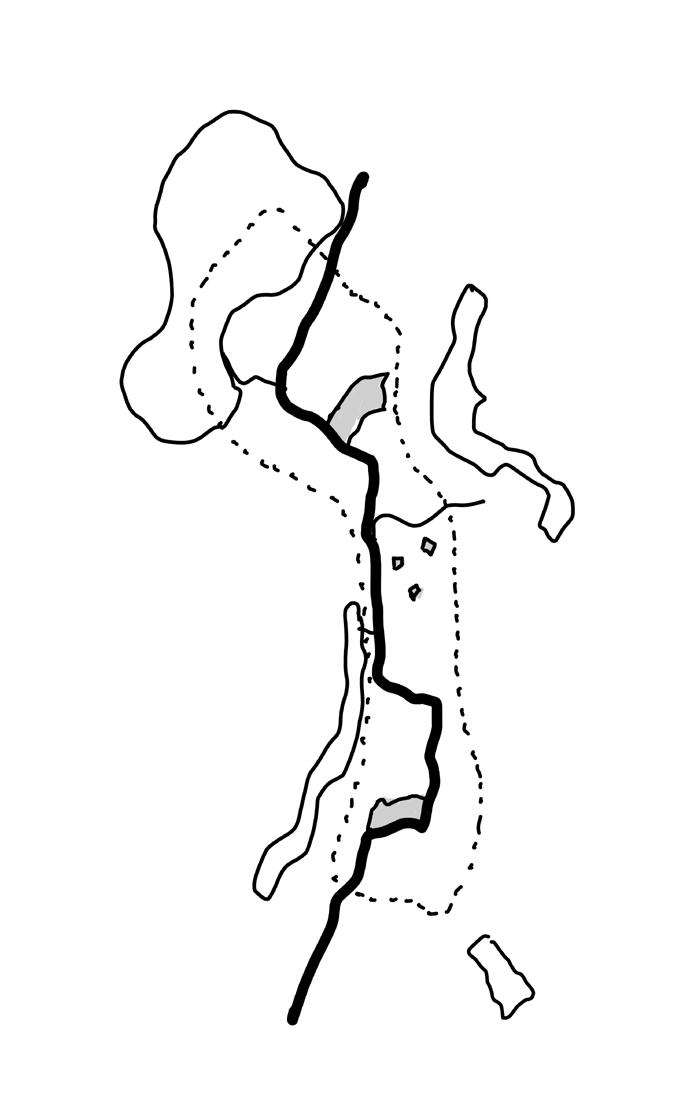
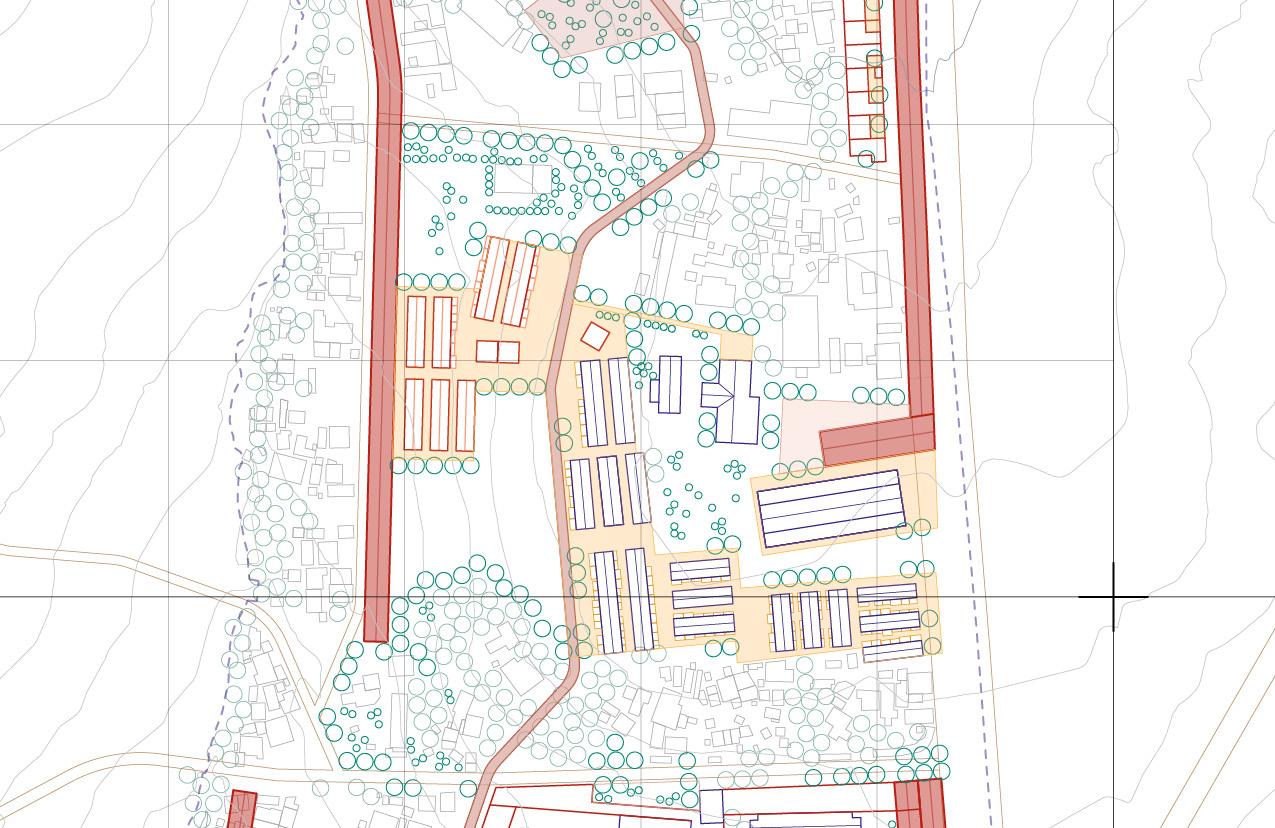 1. projection 2. breaking 3. addition 4. collision 5. transformation 6. connection
Top: Spatial Operations
Bottom: Zoom-in Plan
1. projection 2. breaking 3. addition 4. collision 5. transformation 6. connection
Top: Spatial Operations
Bottom: Zoom-in Plan
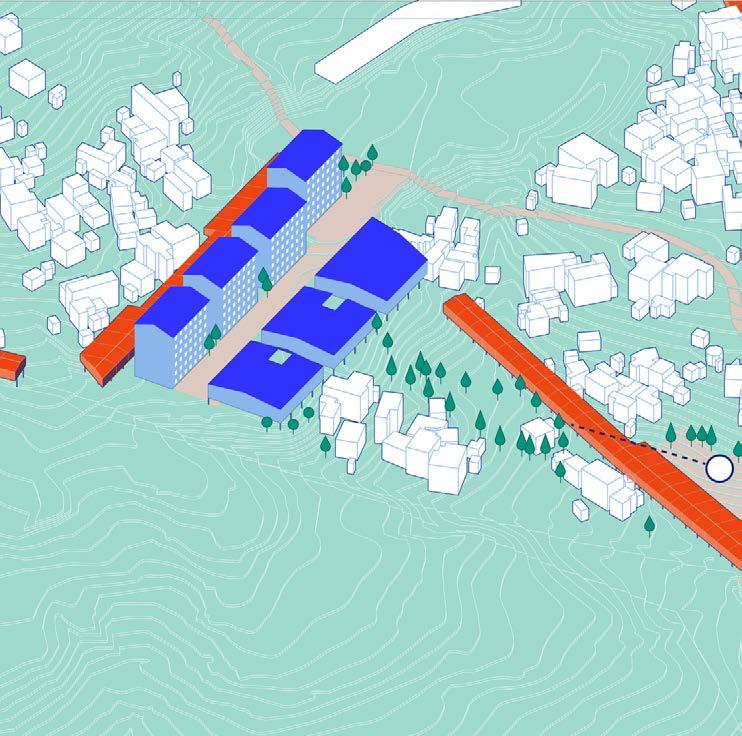
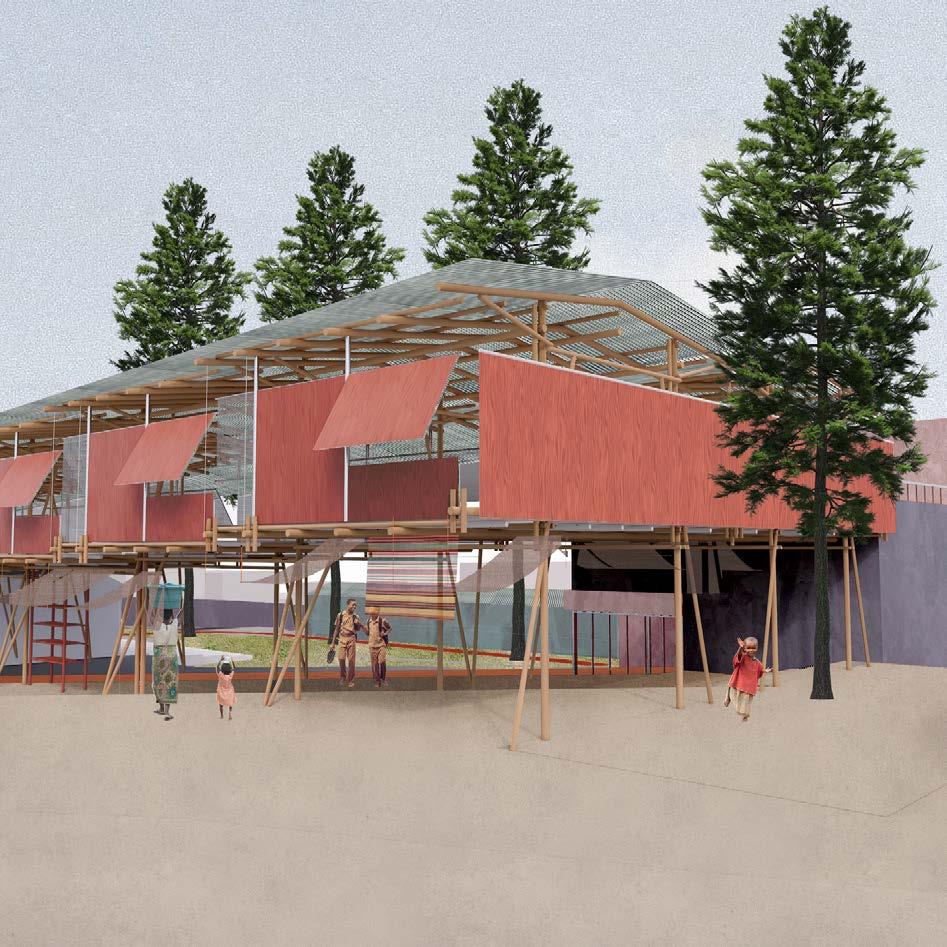
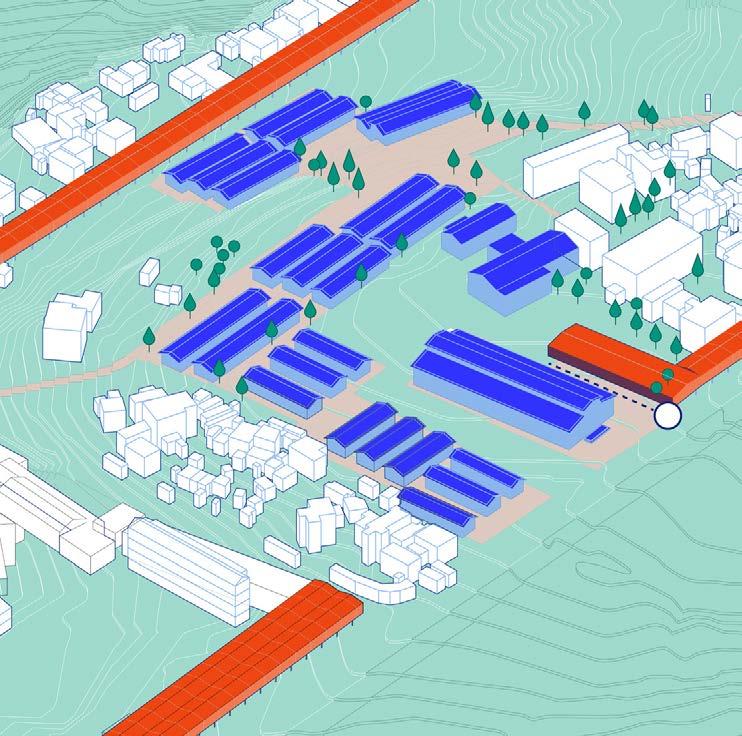
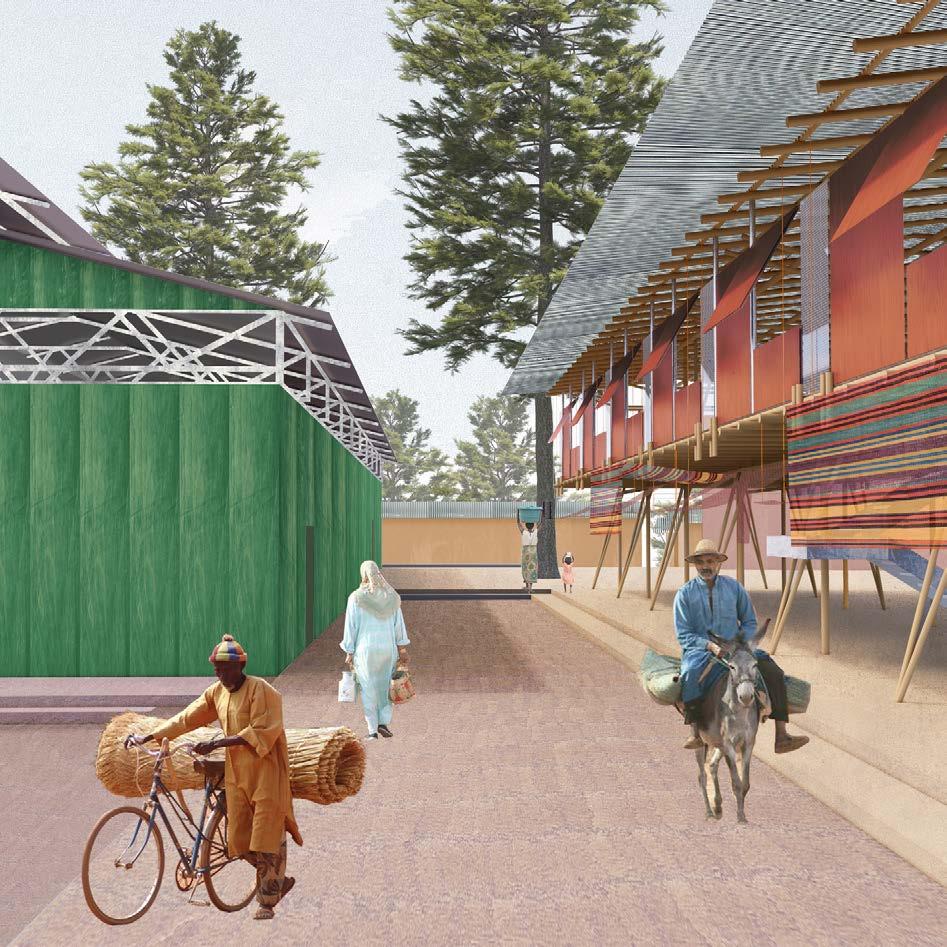
factory shiro meda market
Top: Axonometric Diagrams
Bottom: Building Perspectives
Shiro meda revolves around production and exchange of fabric and textiles. However, the space allocated for these two economic functions are often sporadic and disjointed. The kebele boundary provides a boundary which could unify these functions into a single system.
The original kebele boundary is unrefined- with a underdeveloped river edge on the west side and an overextended road on the east. To mitigate these edges and to provide space for the aforementioned functions, we are proposing an architecturalized kebele boundary- a refined ring that circles the kebele.
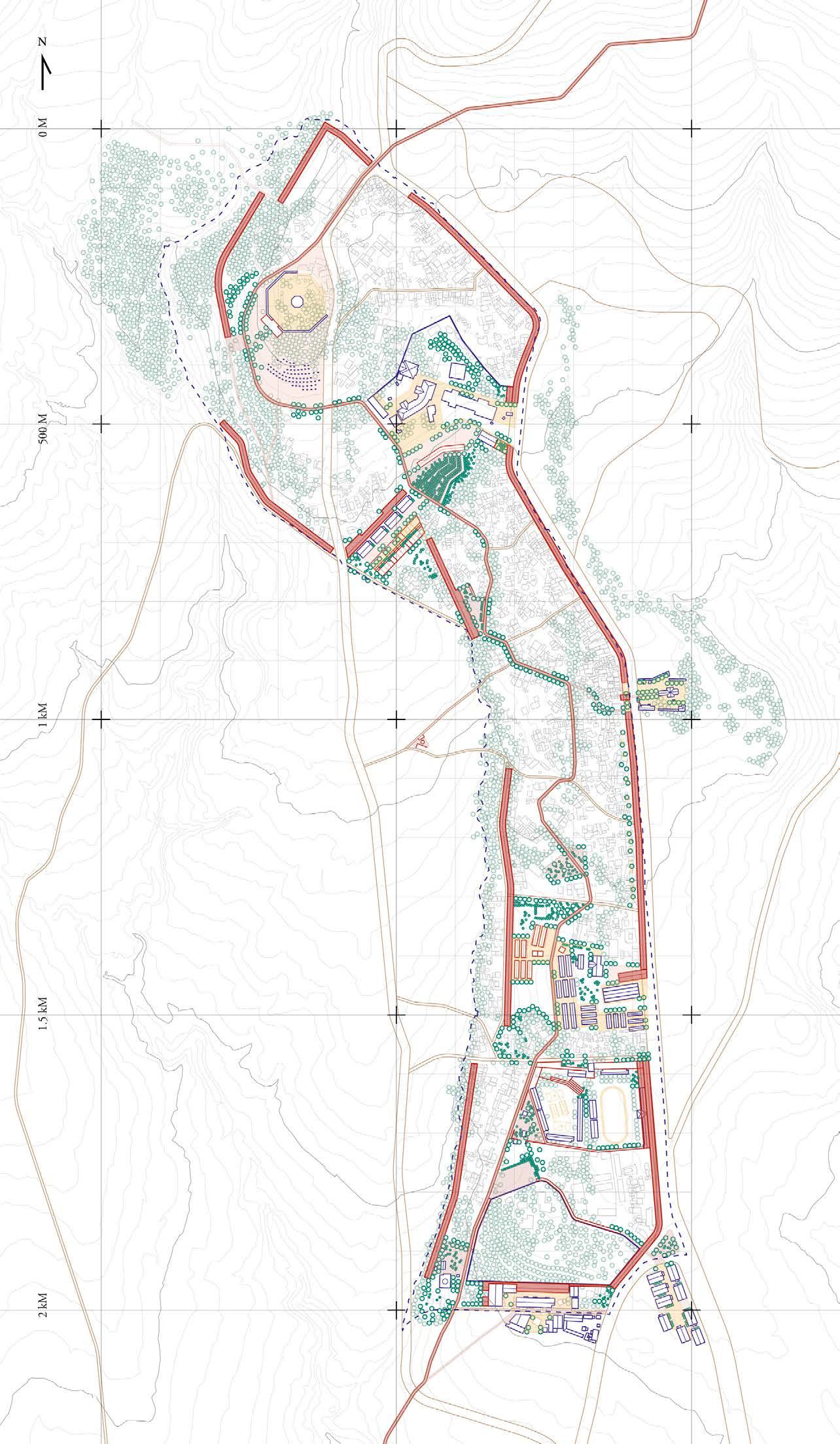
By introducing the ring, we connect to different kebele elements and interact with them. The ring also provides space for informal activities such as a carnival path for religious celebrations and informal selling around the band.
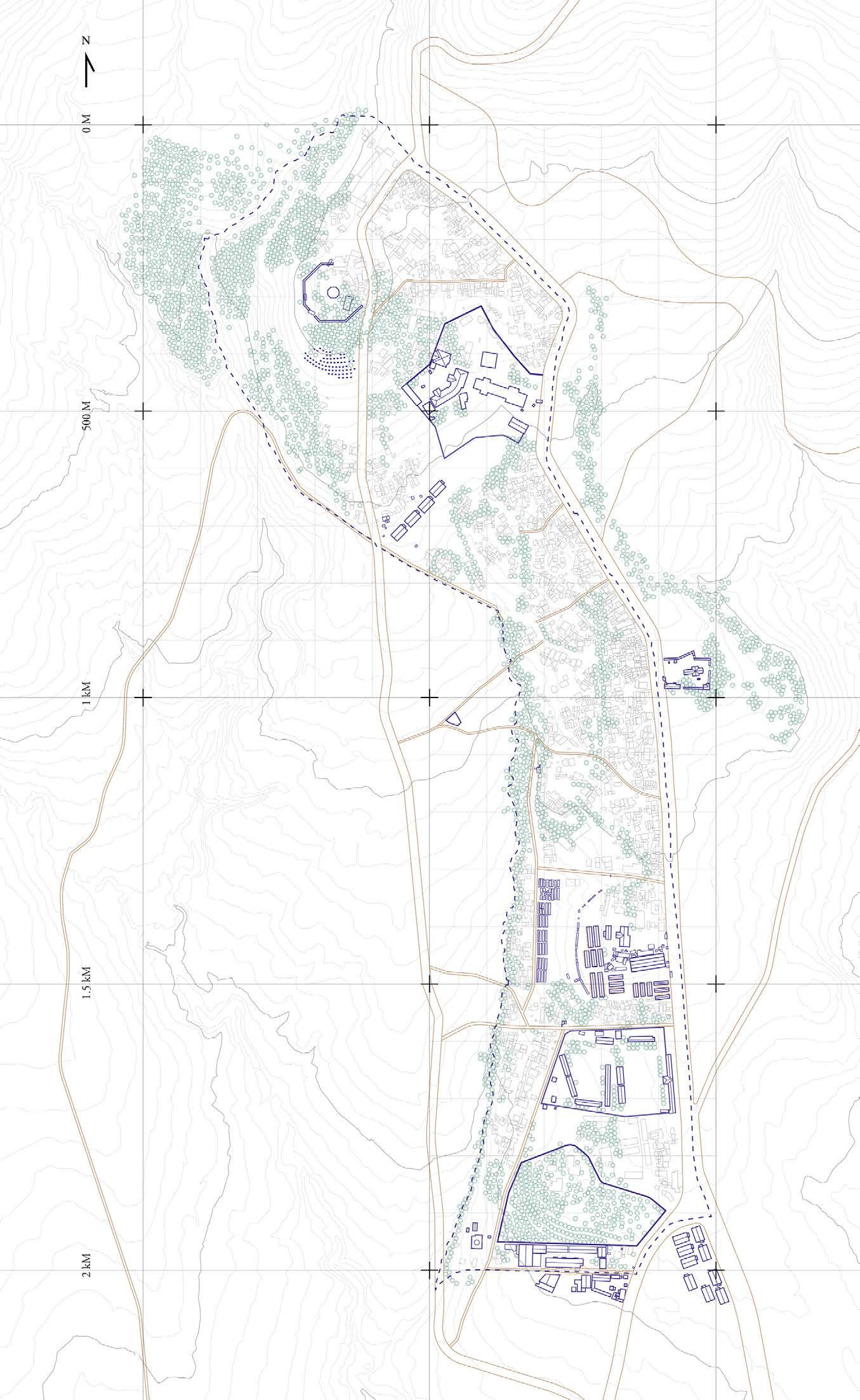 Left: Masterplan(Before)
Right: Masterplan(After)
Left: Masterplan(Before)
Right: Masterplan(After)

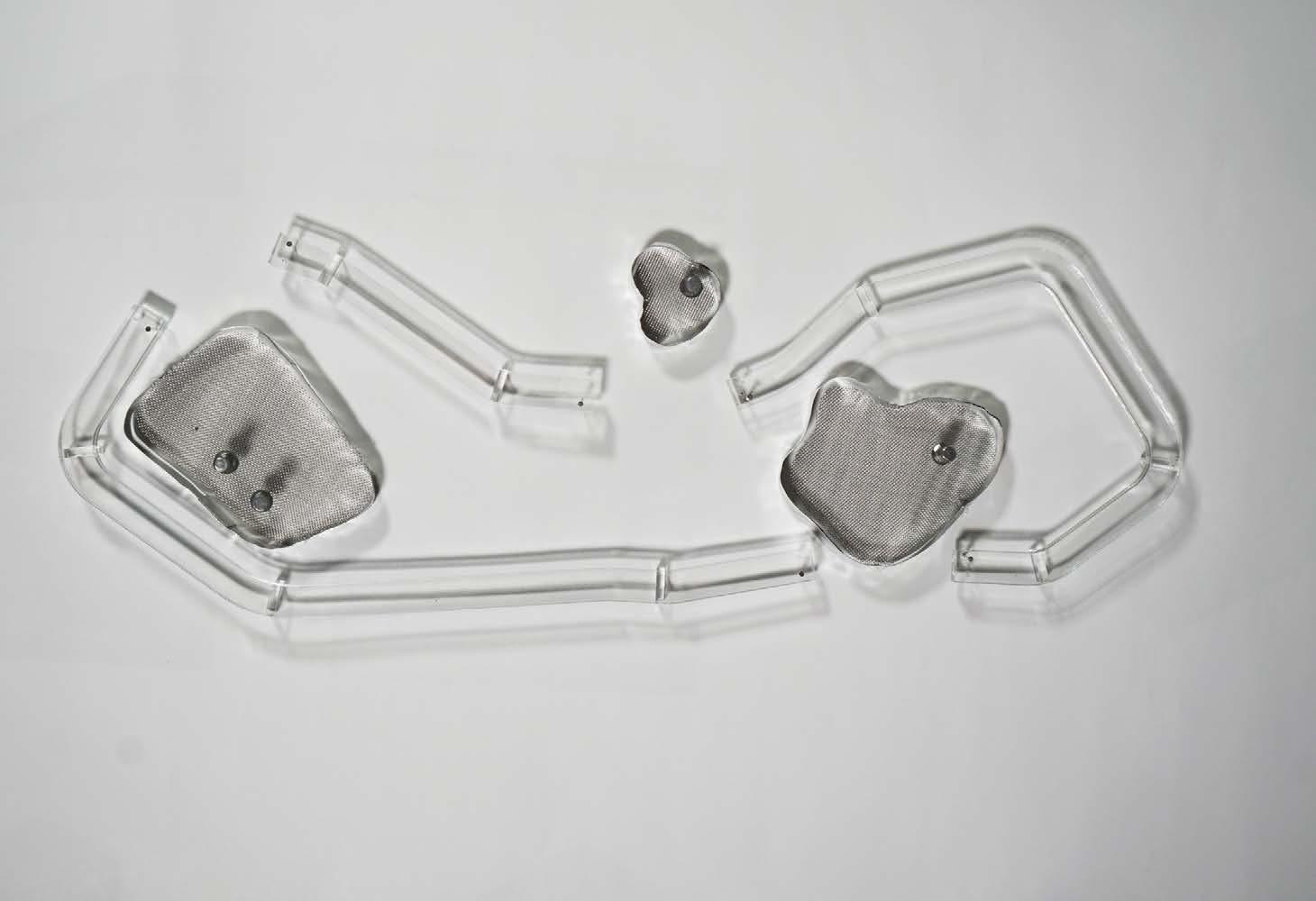
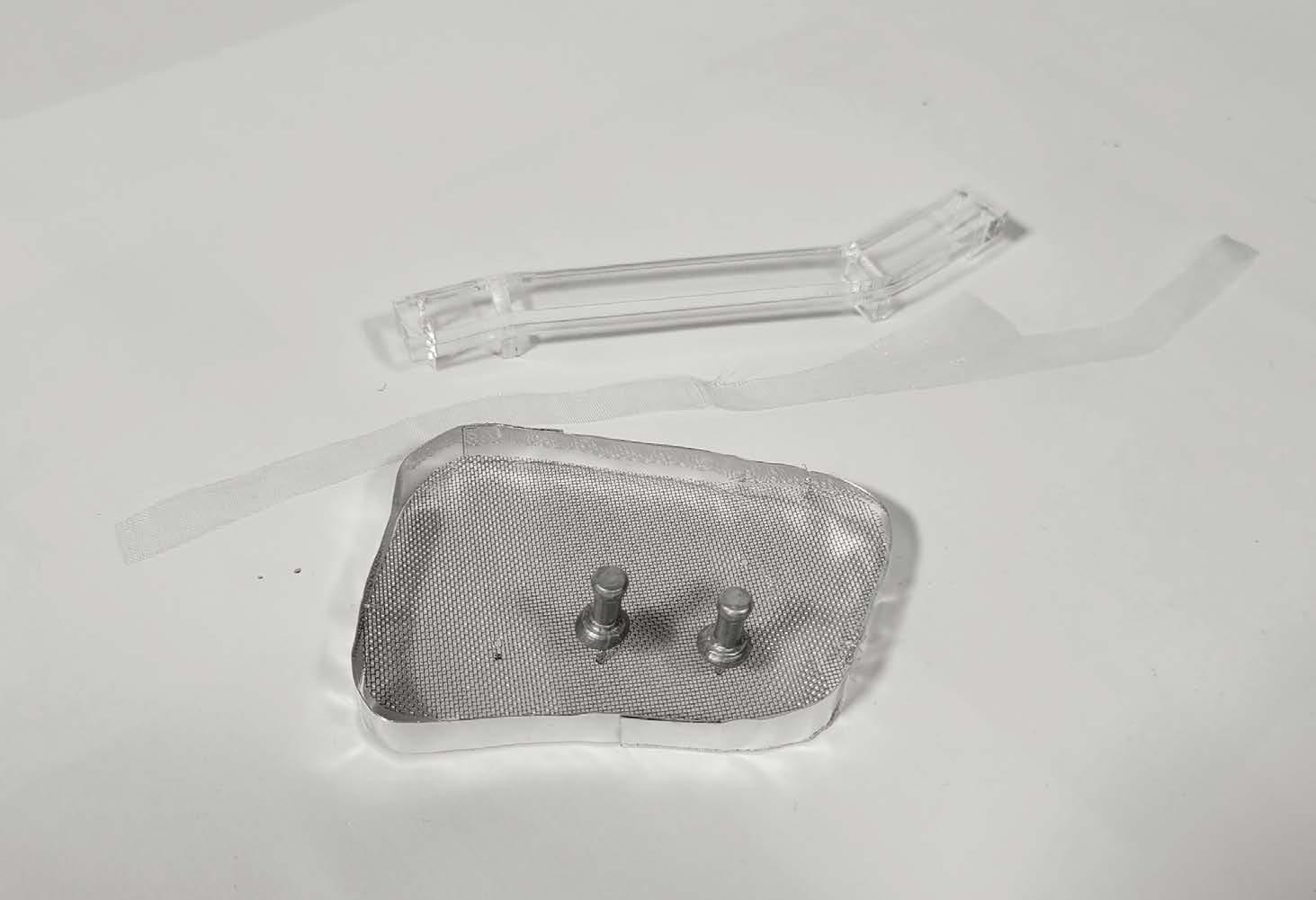
I.
Graduate Works
Reykjanes Resource Park
A new eco-industrial landscape

Harvard GSD Urban Design Studio| Fall 2022
Professor: Anna Gasco
Collaborator: Yu Qin, Ni Ye, Liang Yang









Features Pipelines + Changing Drillsites Attractions Roads + Trails Industry Buildings Wind Direction EXISTING CONDITIONS discharge Háleyjabunga Gunnuhver Skálafell Lighthouse Syrfell hill Valahnúkamöl historic site historic site lava field grassland manmade lake geothermal field black sand fish farm powerplant fish drying factory salt production factory
Land
This planned Resource Park is located at the far end of the peninsula’s southwest corner. It enjoys an extensive coastline and is also the start node of the volcanic geothermal belt on the island. Due to its abundance of natural resources, the park is already home to a number of industries, such as energy production, fish farming and processing, and salt production.
The industrial infrastructure are in a frame with these sceneries. One is the pipelines. These silver lines creep from the turbine factory at the centre of the site and extend out in all directions. We take advantage of the extensiveness of the pipeline to construct a wayfinding system that connects dispersed attractions and pedestrian traffic across the sites. By integrating the walkway with pipelines, it will not only conserve the land use but also better guide the pedestrian footprint, thus preserving the fragile landscape.
 Right: Park Masterplan
Right: Park Masterplan




pipeline park R&D lab indoor algae bioreactor drilling site Multi-Learning Center algae pond fish drying factory salt production factory geological lab R&D lab outreach center apartment artist market archive/library R&D lab Silica processing factory marine climate lab SPA apartments waste processing science park biofuel refinery greenhouse geothermal powerplant exhibition hall science park event space geothermal biotope lab Axon View of Individual Sites




Site Perspectives

Regional Outlook
I. Graduate Works
Bottom-up Sub-Urbanism
Re-imagination of suburbia
Harvard GSD Urban Design Studio| Fall 2021


Professor: Stephen Gray, Rahul Mehrotra
Collaborator: Yixin Wu
suburban community



























strip mall industrial park












































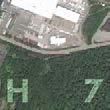
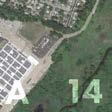




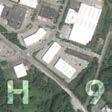
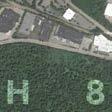









forest/wetland suburban outskirts




















































































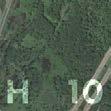
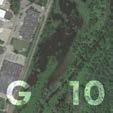



SCALE


































In this project, we started off by analyzing parcels of the existing built environment- we identified “snapshots” of our site with mismatched adjacencies, incoherent programs, discontinuous public realm as well as underutilized spaces. Putting these elements together gave us a rough sense of how much potential the site has in each of these clusters.





Our goal is to strategically re-configure the existing site condition not through total redevelopment but by formulating a number of widely applicable “rules” which address building density, programs, street adjacencies, community connection, and the arrangement of nature and public green spaces. We wanted to see how much difference it would make by applying small and subtle local changes and applying them over the entire site.

ARTIFICIALITY
I-95 (8-Lane)
I-95 South (6-Lane) University Ave (4-Lane)
Residential Cul-de-sacs, 2-Lane Roads
Airport Runway Fountains, Gardens, Small Parks
Forests and Wetlands
Yard Plants Swimming Pools
Left: Conceptual Diagram Right: Proposed Guidelines
In this project, we started off by analyzing parcels of the existing built environment- we identified “snapshots” of our site with mismatched adjacencies, incoherent programs, discontinuous public realm as well as underutilized spaces. Putting these elements together gave us a rough sense of how much potential the site has in each of these clusters.
Our goal is to strategically re-configure the existing site condition not through total redevelopment but by formulating a number of widely applicable “rules” which address building density, programs, street adjacencies, community connection, and the arrangement of nature and public green spaces. We wanted to see how much difference it would make by applying small and subtle local changes and applying them over the entire site.
In this project, we started off by analyzing parcels of the existing built environment- we identified “snapshots” of our site with mismatched adjacencies, incoherent programs, discontinuous public realm as well as underutilized spaces. Putting these elements together gave us a rough sense of how much potential the site has in each of these clusters.

Our goal is to strategically re-configure the existing site condition not through total redevelopment but by formulating a number of widely applicable “rules” which address building density, programs, street adjacencies, community connection, and the arrangement of nature and public green spaces. We wanted to see how much difference it would make by applying small and subtle local changes and applying them over the entire site.

INTERSECTION ANCHOR LEFT OVER SPACE NODE BARRIER CORRIDOR SHELL HUB STREET PUBLIC INTERFACE INFRASTRUCTURE RENEWED PUBLIC SPACE
Top: Existing Site Map
Bottom: Proposed Typologies
Left: Masterplan Right:Zoning and FAR Proposals






Retail/Office Functions Development Density H M Housing/Hotel Large-scale Infrastructure (Parking Lot, Transportation Station, Power Plant, Sewage) High Medium Low Public Open Space(Parks, Urban Agriculture, Square) Public Service & Recreation(Community Center, School, Healthcare, Library Music Hall, Gym) Institutions (Research Center, Wild Life Preserve) ADJACENT ROADS: I-95, 1x Primary Road, 2x Secondary Road Designated Land Use: Rental Apartments with Retail Development Density: Medium, ~1.5 FAR Parcel Specific Requirements: Residential should be set back from major roads. Within the block, a green public park should be present to service the community. ADJACENT ROADS: Amtrak Rail, 1x Primary Road, 2x Secondary Road Designated Land Use: Light Industry Facilities with Public Service Institution Development Density: High, ~2.0 FAR Parcel Specific Requirements: Distribution Centers should be facing secondary roads, public facilities should be one of the following: public museum, library, gymnasium, performance art center, community center, school. On-site Waste Management: Due to the adjacency with protected wetlands, this parcel requires on-site water collection and treatment. I-95 Secondary Road Secondary Road Primary Road Secondary Road Secondary Road Secondary Road Secondary Road Secondary Road Primary Road Primary Road Amtrak RESIDENTIAL BLOCK INDUSTRIAL PARK COMMERCIAL ANCHOR ADJACENT ROADS: Amtrak Rail, 1x Primary Road, 2x Secondary Road Designated Land Use: Commercial Strip with Community Centers Development Density: Medium, ~1.5 FAR Parcel Specific Requirements: As the commerical anchor and major traffic generator, the local grocery market should also provide QoL improvement for the residents on adjacent lots. This includes but are not limited to bank services, public transit waiting areas, community gathering space, lunch/picnic area. Energy Generation: The strip mall should be aiming to reduce the overall carbon footpring by generating energy on site via rooftop PV panels or a green roof to enhance thermal efficiency.
Design Visions






Public Interface a. replace hard surfaces with open green public space c. provide prime commercial space along main street b. enrich pedestrian traffic and activities Renewed Public Space a. create a buffer between industrial center and forest c. extends traffic beyond the railway, connecting to nature b. provide educational facilities on environmental protection Transport Hub a. provide a center for different methods of travel c. trim off excess parking to allow more diverse functions b. setup an entrance point into the site Corridor c. use nature as endpoints for pedestrian traffic b. adapt existing buildings to connect new traffic Anchor c. build a continuous streetwall along commercial edge b. put service roads/ parking spaces behind buildings Node a. consolidate spaces for public use b. compact buildings for economy of scale


GREENHOUSE COMMUNITY GARDEN TO HILLSIDE APARTMENTS MAIN STREET TO TRAIN STATION TO INDUSTRIAL CENTER PICNIC AREA NATURE PAVILLION PUBLIC MUSEUM Main Sequence Green Spine RAIN GARDEN SPORTS PARK VIBRANT PARK WATER PARK NATURAL PARK MEDITATION ZONE PLAYGROUND NATURAL EXPLORATION
Our first focal point is the University Park Amtrak Station. As an important gateway for traffic from Boston and nearby cities, this station facilitates both railway transit and acts as a stopping point for vehicles from nearby communities. At the moment the majority of building footprint is dedicated to parking and vehicle storage. However, being the very first building to be seen from the highway, we believe it has a lot more potential than its current development. A few changes on the architectural level, if introduced, could increase the surrounding foot traffic and establish a more coordinated local traffic network. An open ground floor with a central courtyard also provides much needed public space around this block.
We introduce convenient and pedestrian-friendly paths from the Westwood neighborhood to the site so that people get easy access to what makes their lives wonderful. The largely shortened distance also stimulates green travel with less reliance on private cars.









On the north west of the site where there’s dramatic elevation difference, a bridge connected to the roof garden on the strip mall then down to one of the main recreational green open spaces contributes to a pleasant walk. Elevators inside the buildings are also utilized for connection between different levels. The ground floor facing the lower side can be occupied by service stores at the front and car parking at the back and it reduces ground parking.

PARK NATURAL PARK
SPORTS PARK
WATER
PLAYGROUND NATURAL EXPLORATION
VIBRANT PARK
RAIN GARDEN
MEDITATION ZONE
II. Undergraduate Works
The Argent Floater

Spring 2018 Comprehensive Studio Professor: Elizabeth Kamell
Collaborator: Sizhe Wang
SITE BOUNDARY PROPOSED SITE
AVIATION MUSEUM
HAMMONSPORT
KEUKA LAKE
We started to think about the structure we are adopting for a building such as this. The structure must be light, firm, consistent and allow large spans for moving seaplanes. A steel truss system with exterior curtain walls thus became the basis for future iterations.
On top of that, each façade needs to be individually analyzed and e valuated according to its program and energy requirements. Excessive sunlight causes unnecessary cooling thus a shading system is required.
S imilarly, to a seaplane with draws its power of flight from air and sustenance from water, this building is designed t o be self-sufficient in energy needs. By installing solar panels on the roof, a significant portion of the building’s energy cost could be offset.
Sitting right on top of the water, the building has excellent access to grey water both used for general cleaning as well as maintaining the seaplanes. Water also offsets big temperature swings on land, which acts both as a heating and a cooling assistant.
SOLAR PANEL ROOF ROOF TRUSS OBSERVATION LVL CONFERENCE LVL CLASSROOM LEVEL STRUCTURE SOUTH FACADE CLASSROOM LEVEL EAST FACADE STEEL FOUNDATION UPPER PLANE AILERON GAS TANK INTERPLANE BRACING ENGINES LOWER PLANE GUNNER SEAT COCKPITS TAIL FINS MAIN BODY BUOYS
With that in mind, we started to think about the structure we are adopting for a building such as this. The structure must be light, firm, consistent and allow large spans for moving seaplanes. A steel truss system with exterior curtain walls thus became the basis for future iterations.


On top of that, each façade needs to be individually analyzed and evaluated according to its program and energy requirements. Excessive sunlight causes unnecessary cooling thus a shading system is required.
Similarly, to a seaplane with draws its power of flight from air and sustenance from water, this building is designed to be self-sufficient in energy needs. By installing solar panels on the roof, a significant portion of the building’s energy cost could be offset. Sitting right on top of the water, the building has excellent access to grey water both used for general cleaning as well as maintaining the seaplanes. Water also offsets big temperature swings on land, which acts both as a heating and a cooling assistant.
Left: Section AA’
Right: Ground Floor Plan




 Left: Facade Studies and Interior Render
Left: Facade Studies and Interior Render
S South Facade E East Facade
Right: Physical Model (Wood, Paper, Metal Mesh)

II. Undergraduate Works
Emergent E_Scapes
Spring 2017 Advanced Urban Studio Professor: William MacDonald
//Collaborator: Furui Sun
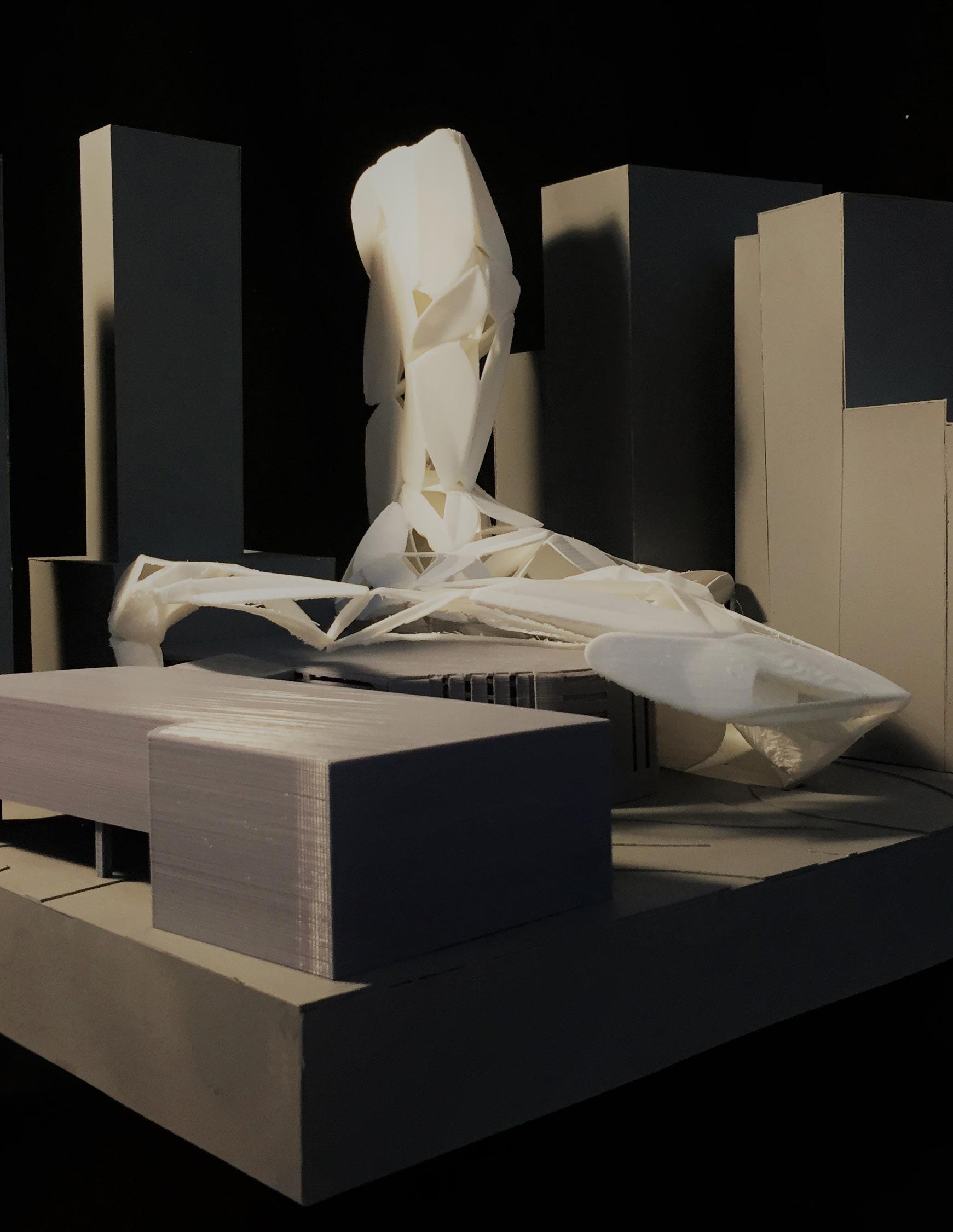
Hybrid Culture as Qualitative Affective Field
TOURIST CULTURE
INFRASTRUCTURE CULTURE
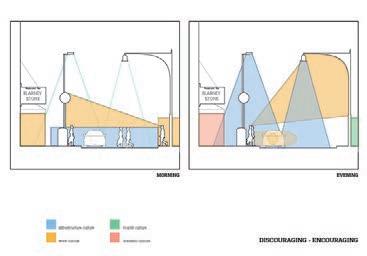
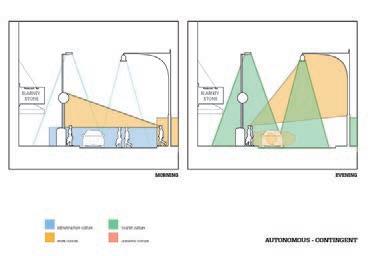
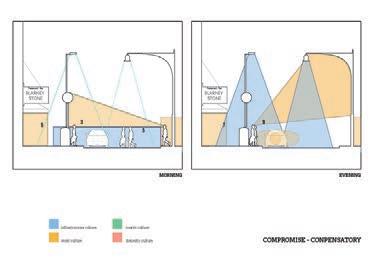
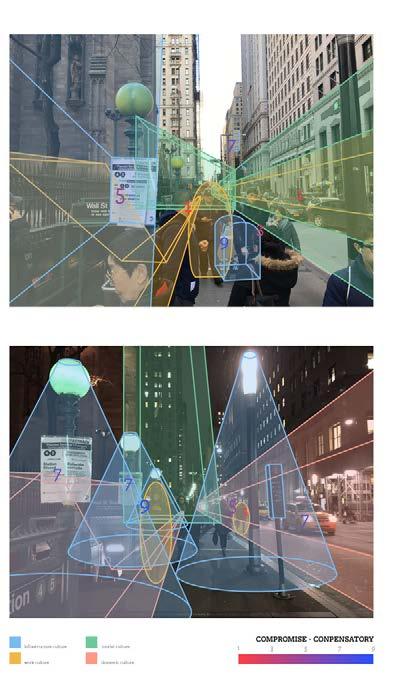
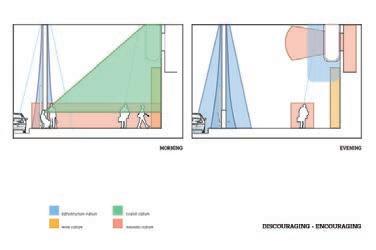
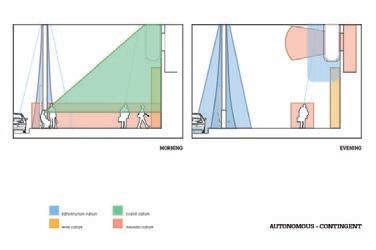
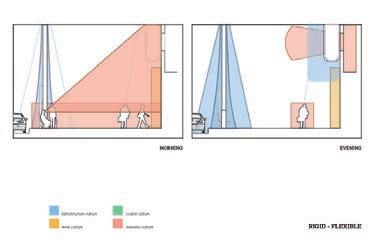
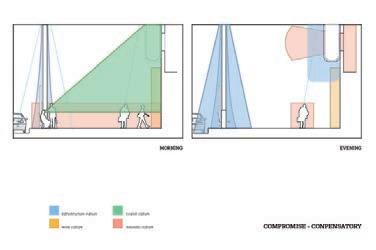
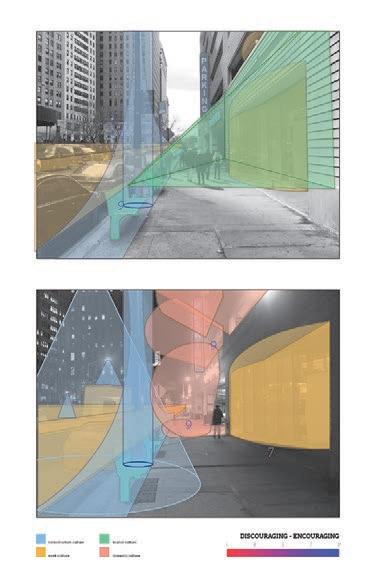
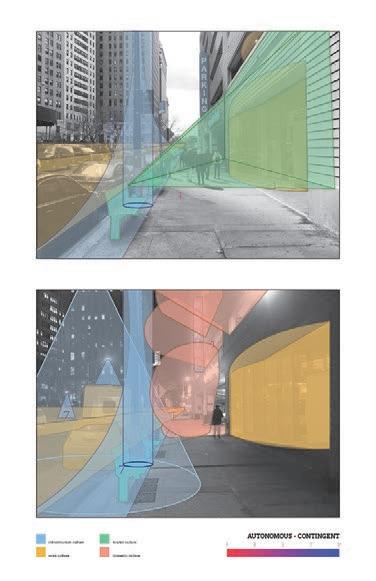
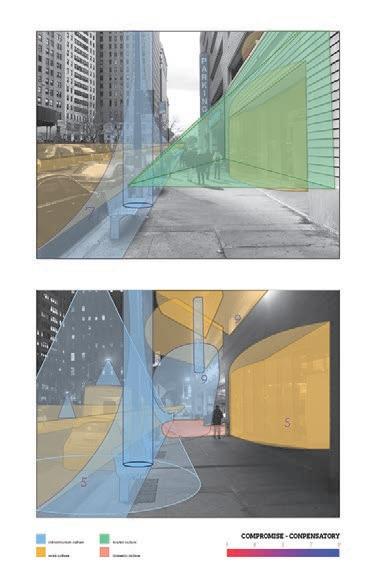
DOMESTIC CULTURE WORK CULTURE
The urban life gives birth to our everyday cultures. These cultures affect the way we perceive our urban space. They interact or counterinteact with each other in various ways. Through interactions and changes through time, qualitative relationships are established spatially.
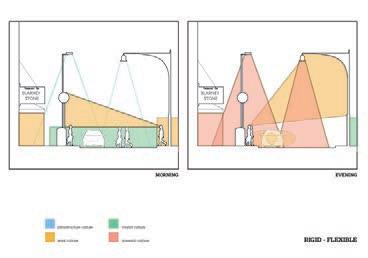
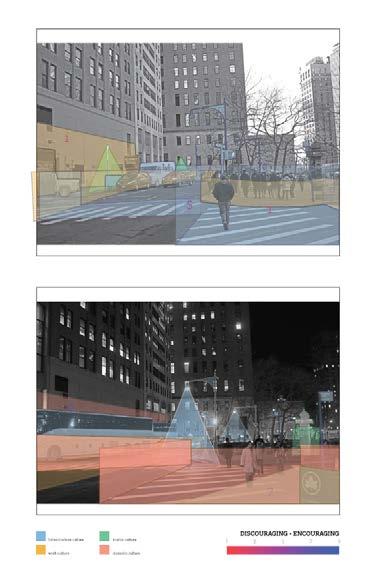
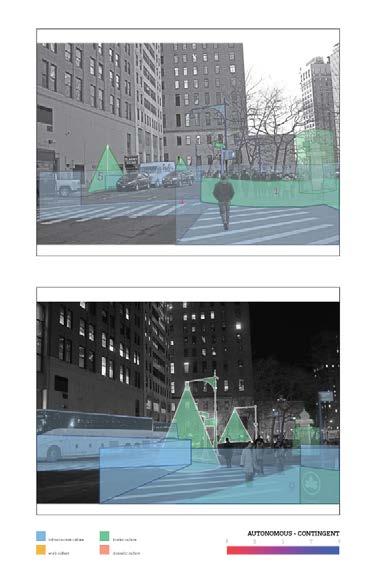
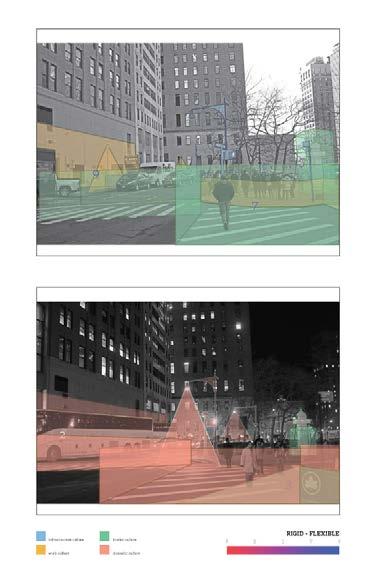
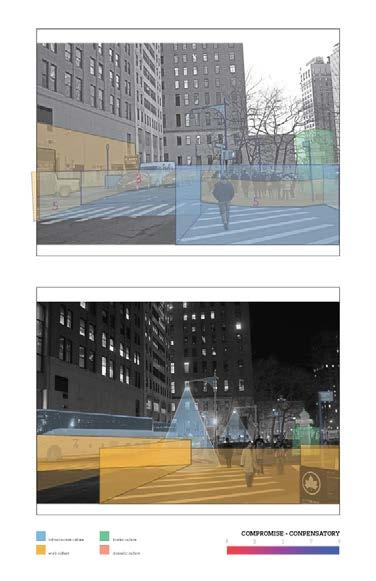
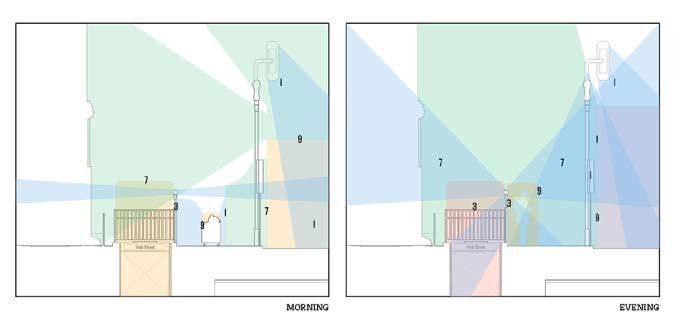
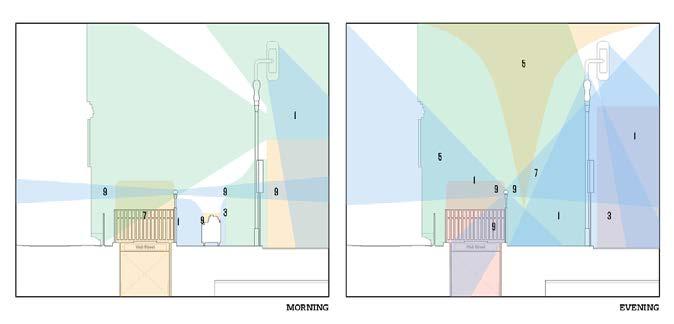

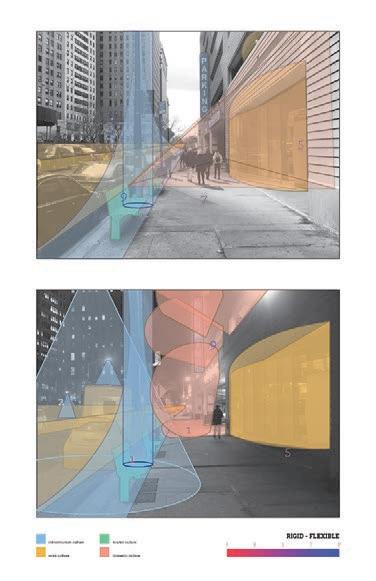
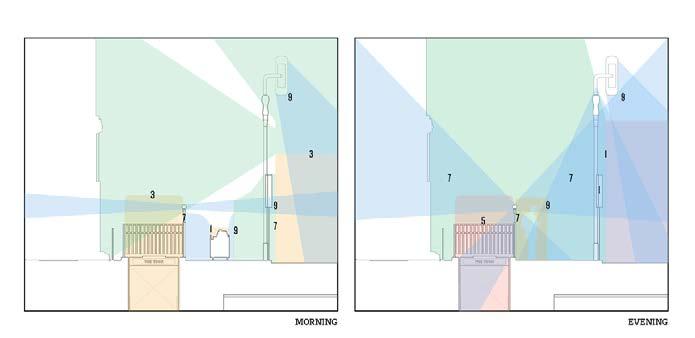
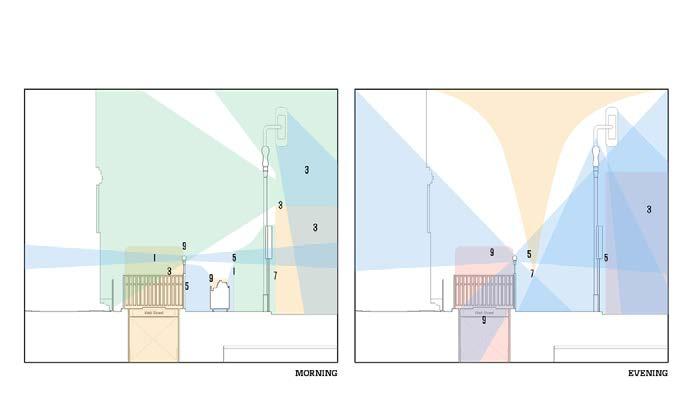
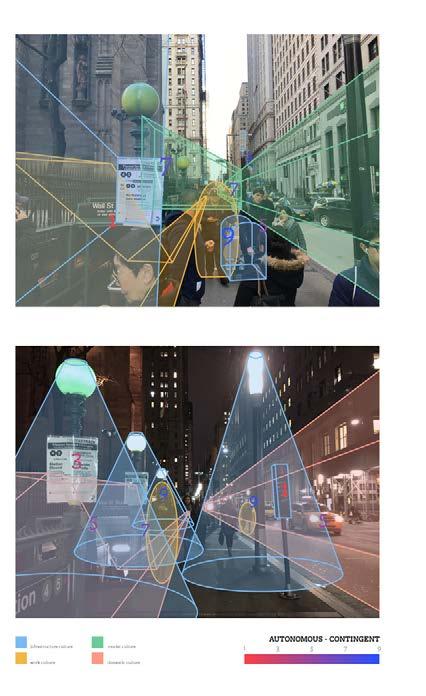
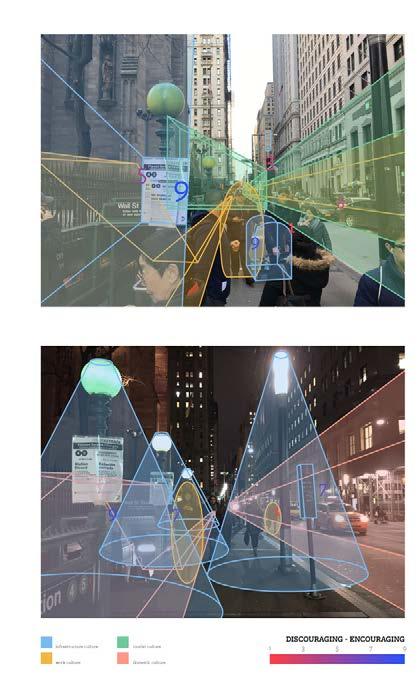
TOURIST CULTURE
DOMESTIC CULTURE
INFRASTRUCTURE CULTURE
HYBRID CULTURE A.M.
WORK CULTURE
Intensity Mapping
Mapping of culture and qualities as fields in situ.
HYBRID CULTURE P.M.
Intensity Mapping
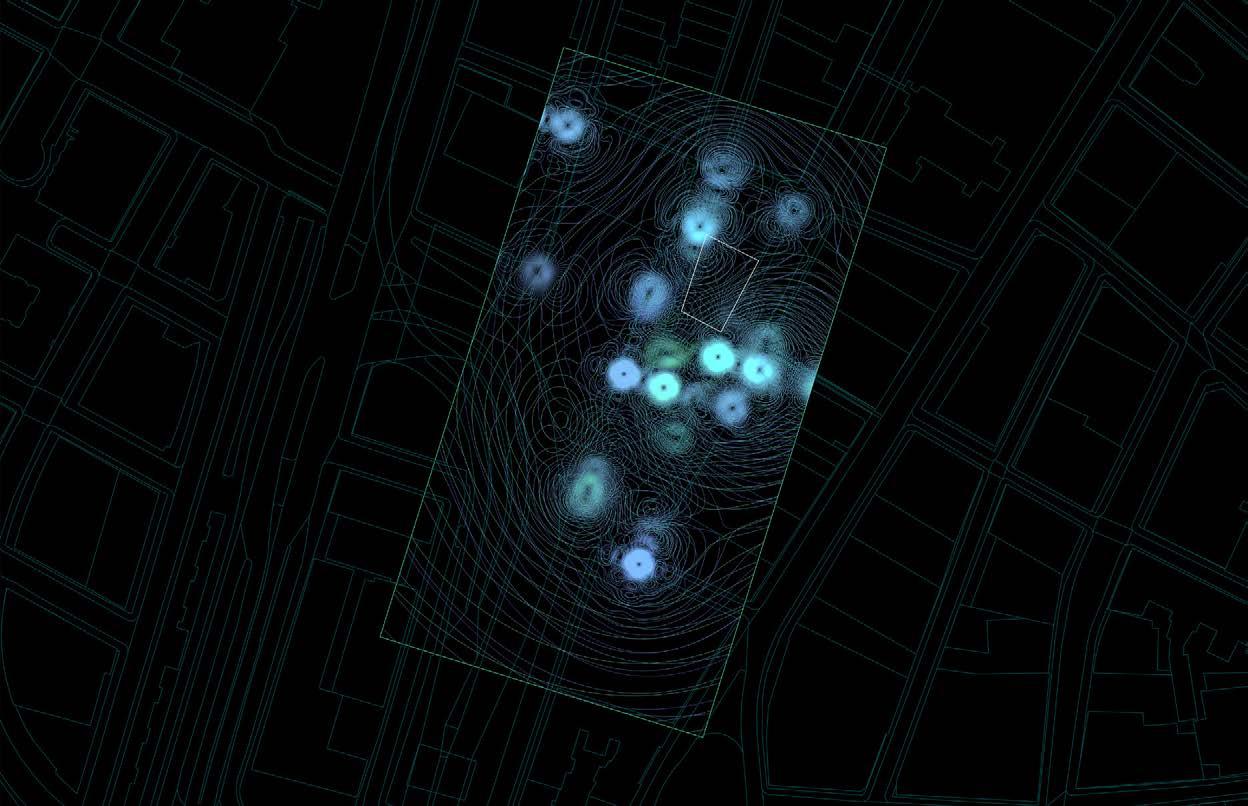
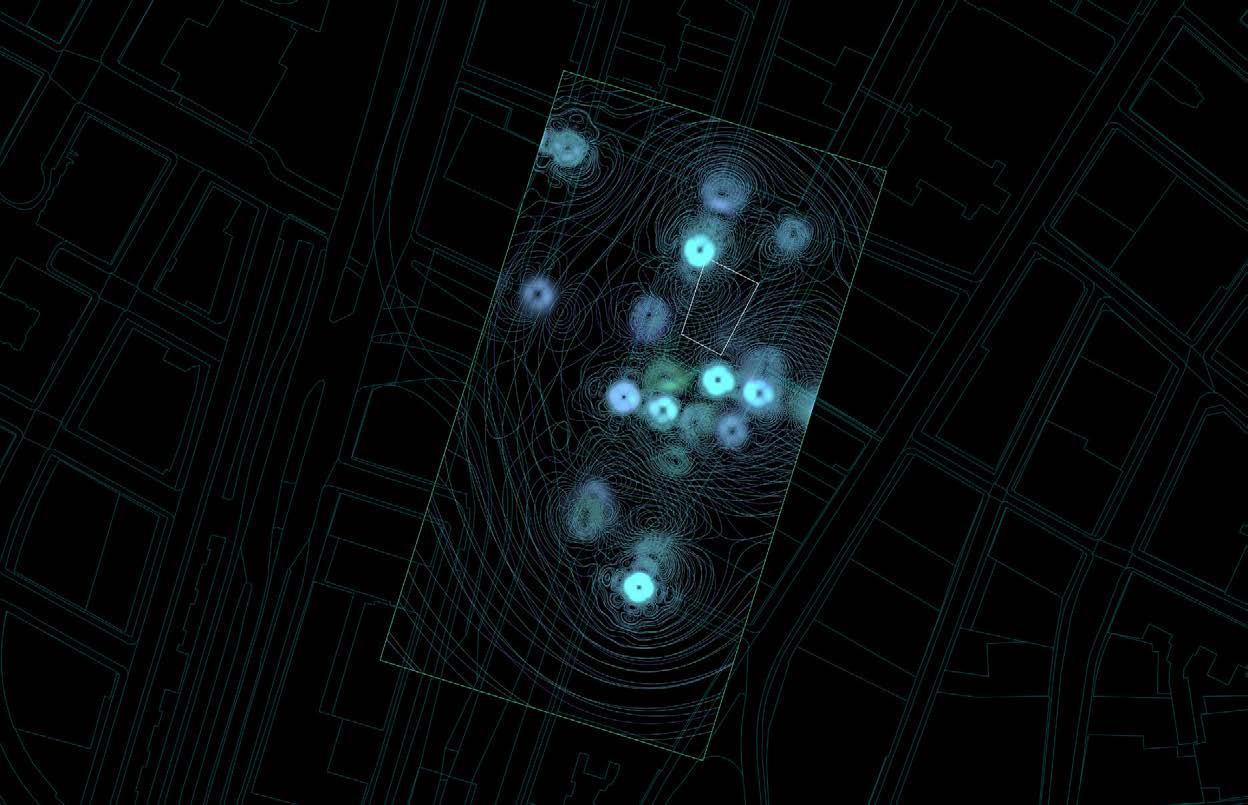



Hyper Inflective Field placed on site to generate relationship between qualities.

DEFENSE SUPPORT
AGGRESSION RESPONSE
DEFENSIVE FORMATIONSUPPORTIVE FORMATION




AGGRESSIVE FORMATION
RESPONSIVE FORMATION
DEFENSIVE FIELD
SUPPORTIVE FIELD
AGGRESSIVE FIELD
RESPONSIVE FIELD
















Overlaying Sport Strategy Diagrams






Existing Site Site+Strategy Field in Situ Cells Diagrams and Quality Study
Field Strategy Applied to
“Systemic Hybrid”
The ‘Systemic Hybrid’ method allows for the investigation of incremental and aggregative processes and systems in volumetric relations of form, space, and time. The studio will focus on a synthetic design research into complex adaptive geometries, that will eventually yield the potential of ‘open-ended systemic hybrids’. The ‘systemic hybrid’ method leads to continually generative architectural solutions with the potential to respond to sponsored systemic change via evolving variables [such as context, time, use, politics, economy, history, in other words culture at large]. The goal is to create an ‘adaptable’ and ‘anticipatory’ architecture. An architecture able to be altered with time, in time and by time. An architecture with these traits and attributes is especially beneficial when it is deployed as an educational environment.


Building Envelope Analysis
Colours
Example Programs
collaborate, communicate
A. Encouraging C. Contingent exhibit rm learn, show
A. Encouraging D. Flexible activity space relax, play
office
educate, manage
C. Contingent B. Compensatory
morning - noon
gymnasium activate, nurture
D. Flexible B. Compensatory multimedia rm show, discover

C. Contingent
D. Flexible
café learn, think, nurture, comm. guide
morning - evening
classroom
C. Contingent
A. Encouraging B. Compensatory labs practice, experiment, discover A. Encouraging C. Contingent
D. Flexible
music rm practice, create, collaborate A. Encouraging
garden nurture, experiment, discover
Building Envelope Quality Analysis
B. Compensatory
D. Flexible
B. Compensatory
C. Contingent
D. Flexible


morning - evening
morning
evening morning - evening morning
Compensatory Compensatory Encouraging Contingent Flexible Flexible Flexible Flexible learn communicate think practice relax think practice relax learn communicate practice relax communicate collaborate learn nurture exchange communicate collaborate learn communicate collaborate learn nurture exchange communicate collaborate exchange manage show guide communicate experiment Encouraging Contingent Compensatory Encouraging Contingent Compensatory Encouraging Contingent Flexible Compensatory Encouraging Contingent communicate collaborate learn exchange communicate practice relax Encouraging Compensatory Contingent Flexible C M Y K traditional function activities qualities time A. Encouraging B. Compensatory noon morning - noon noon - evening morning -
C 70% M:20% Y 60% K: 7% C 60% M:16% Y: 80% K: 12% C 35% M:66% Y 44% K: 9% C 66% M:57% Y 10% K: 8%





school school COMMUTERS COMMUTERS Students Students low Rise Residential High Rise Residential High Rise Residential TOURISTS COMMUTER COMMUTER TOURIST Worker SITE FIELD
The ‘Systemic Hybrid’ method allows for the investigation of incremental and aggregative processes and systems in volumetric relations of form, space, and time. The studio will focus on a synthetic design research into complex adaptive geometries, that will eventually yield the potential of ‘open-ended systemic hybrids’. The ‘systemic hybrid’ method leads to continually generative architectural solutions with the potential to respond to sponsored systemic change via evolving variables [such as context, time, use, politics, economy, history, in other words culture at large.




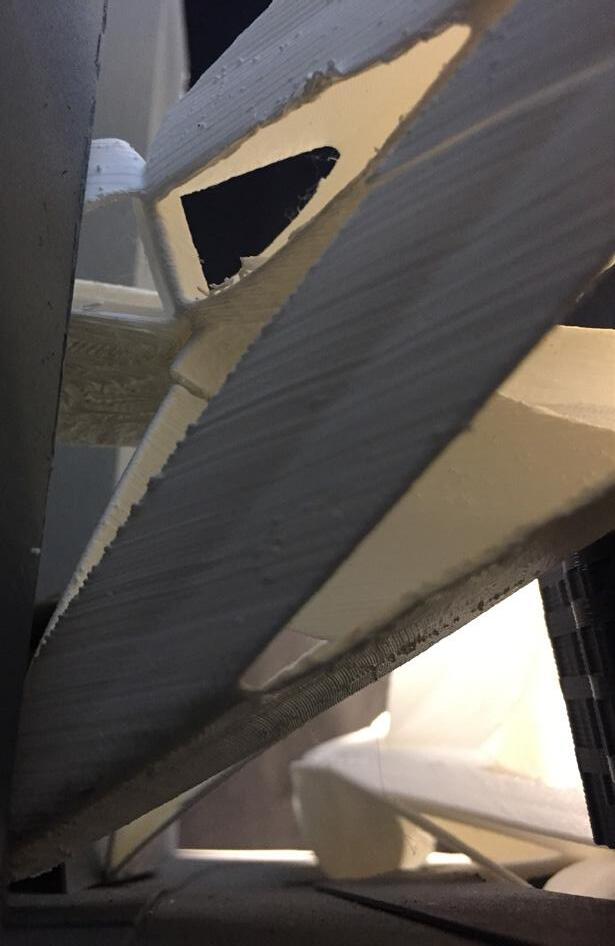




 Left: Physical Model (Wood+ 3D Print)
Right: Renderings
Left: Physical Model (Wood+ 3D Print)
Right: Renderings
III. Professional Works
Wuxi Sensor Park Urban Design

Wuxi, China
Design Internship with HKS Shanghai, 2021 Design Team: Bin Cao, Huaichang Wang, Johnny Chen, Rui Bao, Jiakang Li, Hongqiu Wang, Ran He
In this project, I assisted with the early conceptual design- developing diagrams documenting the site and studies on massing, street sections and design principles. Communication with the city’s planning department was a key part of this project and the diagrams played a key role in conveying design methods and strategies.
The Urban Design project of Wuxi Sensor Park started from an already-developed industrial park. The goal of the project is to strengthen the current establishments by connecting the park to the city. Our team started by analyzing the existing site conditions and identifying major axes within the park. A series of studies were conducted on the road systems, tenants, building typologies.






i. Identification of major Axes
By formulating a series of design principles, the team aims to connect the site with surrounding city districts, such as downtown, civic centers, hightech districts and natural recreational areas. The new park embraces a multitude of uses including R&D, offices and complimentary service programs.



These overarching principles act as an urban armature and allowed subsequent design to be precise and on-point.

ii. developing design principles
Massing studies and skyline studies were carried out and discussed with the city planning department. Along a main central axis, several thematic corridors are laid out according to existing building clusters and design vision. Road system hierachies are established in the scope of pedestrians.





iii. mapping the site




iii. massing and color studies



III. Professional Works
Chengdu Vanke Tianhui
Chengdu, China
Design Internship with HKS Shanghai, 2021 Design Team: Bin Cao, Feng Xiao, Huaichang Wang, Johnny Chen, Peng Xie, Ran He
In this project, my role was to optimize and refine building models, with a special focus on developing facade strategies. The scope of this project ranges from schematic design to construction administration and it needed a unified building facade strategy.
In conversation with the client and a few consultants, I assisted with choosing the right materials and metal framing strategies for the project.

The site is located at the old industrial district of Chengdu. This development aims to combine the old memories many people hold dear with new and exiciting programs. From a rust belt to a vital district for local communities to gather and enjoy.

Combining industry with the theme of art and culture creates a powerful synergy. The close proximity to the surrounding residential areas means this is a great opportunity to design an event venue for the local people.
For a large project spanning across multiple plots, it is important to unify the buildings’ identities through facade design. Integrating different strategies across a range of programs such as ground level retail, dining plazas, gathering space and office towers is a crucial task.


i. revitalizing the rust belt
















































































































































































































































































































































































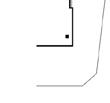
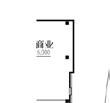
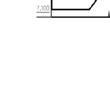
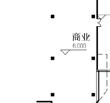
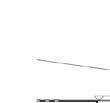





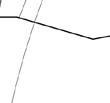

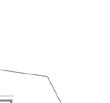





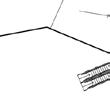





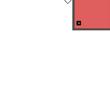































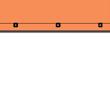

























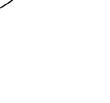
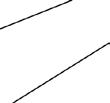





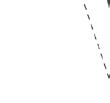
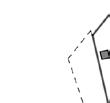
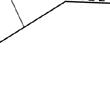























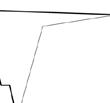




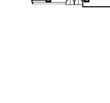







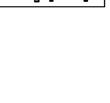








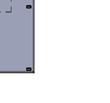
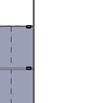
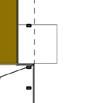
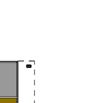







































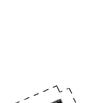







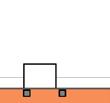

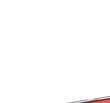







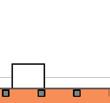
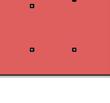






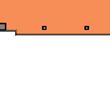









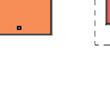































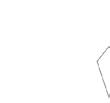
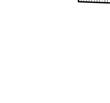






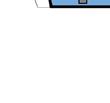














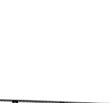
























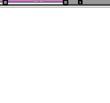



























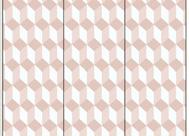
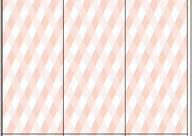








036 成都天荟 万科城市广场 CHENGDU VANKE TIANHUI PROJECT 客梯 加压送风排烟客梯 客梯 客梯 水管井 加压送风 商业 102 m² 零售 商业 商业 零售 商业 次主力店 商业 商业 次主力店 商业 商业 零售 商业 245 零售 商业 办公 零售 商业 零售 商业 130 零售 商业 吊装口 商业 办公 (前台) 零售 商业 零售 商业 商业 商业 餐饮 商业 办公 电梯厅 办公1区 上层投影线 上层投影线 下沉广场 下沉广场 货梯 客梯 上层投影线 零售 商业 商业 商业 零售 商业 管井 客梯电梯厅 零售 商业 次主力店 商业 商业 零售 商业 341 m² 零售 商业 零售 商业 生鲜外送区域 商业 零售 商业 客梯厅 客梯 客梯 上部投影线 酒店 商业 管井 客梯 客梯 (行李房) 合用前室 酒店 商业 (女卫) 前室 零售 商业 商业 消防控制室 货梯 方米 管井 管井 临时停车位 前室 客梯 客梯 客梯 客梯 水管井(含烟囱) 合用前室 水管井 卫生间 1 Schem. Design 01 No. Descripti 070 注:不得量取图纸尺寸施工; 师会商。本图设计内容未经 成都万科天荟 Vanke Chengdu Issued Drawing 业主 CLIENT 楷亚锐衡建筑设计咨 CallisonRTKL Archit Consulting (Shang 太仓路233号,17层 +86 021 61572800 建筑师 ARCHITECT 当地设计院 LOCAL DESIGN 项目 Project 图名 Drawing Name 图号 Drawing N 成都传媒文化置业有限 Chengdu Media Cu 02 03 04 中国建筑西南设计研 机电顾问 MEP CONSULTA 05 06 07 08 09 10 AECOM A-0 一层平面图 L1 Floor P 500 一层平面图 L1 Floor Plan 次主力店 商业 办公卸货区 酒店卸货区 下沉广场 下沉广场 超市卸货区 296 m² 办公变配电室二 MEP 锅炉房 MEP TO TO L1 上 TO B2 BOH 餐饮 商业 商业 商业 通往 块 % i=12% 取水口 取水口 MEP 大物业消控中心 STORAGE 酒店变配电室 商业 商业 MEP 下沉广场 MEP 3号楼变配电室 MEP 商业 餐饮 商业 商业 10KV总开关站 MEP 卸货平台 商业 商业 商业 次主力店 商业 BOH 零售 商业 商业 商业 储藏 BOH 商业 卸货平台 垃圾房 TO B2 商业 客梯 商业 商业 MEP 通往B地块 -3.50 商业 TO L1 i=15% TO B2 i=10% i=13.3% -7.20 制服部 工程部 酒店生活水泵房+水箱间 BOH 商业 零售 商业 女更衣室 危险物品储藏间 零售 商业 BOH 女卫 % 商业卸货区 LOADING 办公变配电室一 mep 客房部 行政办公室 卸货平台 卸货平台 设备 储藏 BOH BOH 600 300 600 400 000 000 000 000 700 7900435021100 6800680068001020068006800680080008100810081009000960062007600 000 600 300 600 2600 800 000 9000 000 87007200730011500290065001010094006796 52001030081008100570081009800110777277 124508100810081009600660081008100810072008100810081009000960062007600 800060001000040008000120009955 8700720073001150029006500101009400 70396 155399 3600 63600 5 3 0 0 0 7 0 本层建筑面积:24922平方米 其中 商业建筑面积:12526平方米 停车及设备建筑面积:12396平方米 Schem. Design 01 No. Descripti 070 注:不得量取图纸尺寸施工; 师会商。本图设计内容未经 成都万科天荟 Vanke Chengdu Issued Drawing 业主 CLIENT 楷亚锐衡建筑设计咨 CallisonRTKL Archit Consulting (Shang 太仓路233号,17层 +86 021 61572800 建筑师 ARCHITECT 当地设计院 LOCAL DESIGN 项目 图名 Drawing Name 成都传媒文化置业有限 Chengdu Media Cu 02 03 04 中国建筑西南设计研 机电顾问 MEP CONSULTA 05 06 07 08 09 10 AECOM 地下一层平面 L1 B1 简单商业动线 丰富体验空间 井道 井道 加压送风排烟 井道 井道 井道 井道 水管井(含烟囱) 排烟 水管井 加压送风 468 m² 餐饮 商业 商业 商业 商业 商业 商业 商业 酒店 (前厅) 酒店 (会议室) 酒店 酒店 (新娘房) 酒店 6.00 5.90 室外平台 室外平台 合用前室 (接待) 储藏 酒店 外廊 外廊 上空 管井 货梯 客梯 客梯 6.00 外廊 上空 前室 储藏 装饰性构件 商业 前室 餐饮 商业 m² 男卫 后勤 女卫 后勤 零售 商业 商业 商业 装饰性构件 雨棚投影线 前室 客梯 上部投影线 上部投影线 上部投影线 货梯 前室 客梯 酒店 酒店 设备转换层投影线 m² (备餐间) 酒店 酒店 酒店 储藏 (厨房) 酒店 酒店 合用前室 加压 货梯 储藏 (男卫) 酒店 酒店 (男卫) 商业 6.20 冷媒井 前室 客梯 加压送风 客梯 客梯 客梯 水管井(含烟囱) 弱电 Schem. Design Progress 2018-07 01 No. Description Date 070-180018.00 注:不得量取图纸尺寸施工;如有任何不详事宜,请在施工前与设计 师会商。本图设计内容未经设计师同意不得在其它地方使用。 成都万科天荟城项目-C地块 Vanke Chengdu Tianhui Mix Use DK-C Issued Drawing Log 楷亚锐衡建筑设计咨询(上海)有限公司 CallisonRTKL Architectural Design Consulting (Shanghai) Co., Ltd. 太仓路233号,17层 +86 021 61572800 建筑师 ARCHITECT 当地设计院 LOCAL DESIGN INSTITUTE Project 图名 Drawing Name 图号Drawing Number 成都传媒文化置业有限公司 Chengdu Media Culture Real Estate Co, Ltd. 02 03 04 中国建筑西南设计研究院有限公司 机电顾问 MEP CONSULTANT 05 06 07 08 09 10 AECOM 2 0 1 3 1 3 1 A-00-10-06 L2 Floor Plan 二层平面图 500 二层平面图L2 Floor Plan 1 前室 加压送风排烟 井道 货梯兼消防梯 排烟 强电弱电 合用前室 CINEMA CINEMA CINEMA CINEMA +12.00 上空 CINEMA 商业 合用前室 装饰性构件 +12.00 电影院上空 室外平台 +13.00m F&B 装饰性构件 装饰性构件 雨棚 雨棚 12.150(建筑) (结构) (女儿墙) 12.150(建筑) 14.000(女儿墙) 屋檐投影线 商业 586 m² 餐饮 商业 商业 次主力店 商业 CINEMA 休息区 上部投影线 货梯 客梯 风井 风井 水井风井 水井 水井 酒店 酒店 酒店 酒店 酒店 酒店 (储藏) 水井 水井 拖把间排烟井 前室 物管用房 (洗衣房) 男卫 男 男 前室 储藏 女卫 +12.00 +12.00 合用前室 水管井 弱电 强电 客梯 客梯 客梯 货梯 客梯 水井 水井 办公1区 719 m² 办公 705 m² 办公 走道 加压送风机房 避难层兼设备管道层 生活水箱间 避难层兼设备管道层 排风机房 避难层兼设备管道层 排烟机房 避难层兼设备管道层 合用前室 排烟 客梯 客梯 客梯 客梯 前室 前室 避难层兼设备管道层 12000 Schem. Design Progress 2018-07 01 No. Description Date 注:不得量取图纸尺寸施工;如有任何不详事宜,请在施工前与设计 师会商。本图设计内容未经设计师同意不得在其它地方使用。 Issued Drawing Log 业主 CLIENT 楷亚锐衡建筑设计咨询(上海)有限公司 CallisonRTKL Architectural Design Consulting (Shanghai) Co., Ltd. 太仓路233号,17层 +86 021 61572800 建筑师 ARCHITECT 当地设计院 LOCAL DESIGN INSTITUTE 图名 Drawing Name 图号Drawing Number 成都传媒文化置业有限公司 Chengdu Media Culture Real Estate Co, Ltd. 02 03 04 中国建筑西南设计研究院有限公司 机电顾问 MEP CONSULTANT 05 06 07 08 09 10 AECOM A-00-10-07 L3 Floor Plan 三层平面图 500 三层平面图L3 Floor Plan L3 L2 SK-II 时尚彩妆街-标准段A 时尚内街-标准段B SK-II 时尚彩妆街-标准段A 时尚内街-标准段B 潮流内街-标准段D 活力后街- -标准段G -标准段C 潮流内街光影内街-标准段E 商务尚街-标准段F 光影内街-标准段E1 活力尚街-标准段F iii. massing and color studies
陶板 幕墙: 1.4*0.9
铝合金外框:(1100 -1400) 元/m2
不锈钢外框:(1600-1900) 元/m2
金属板幕墙: 1.4*1.8
铝合金外框:(1000 -1200) 元/m2
不锈钢外框:(1500 -1700) 元/m2



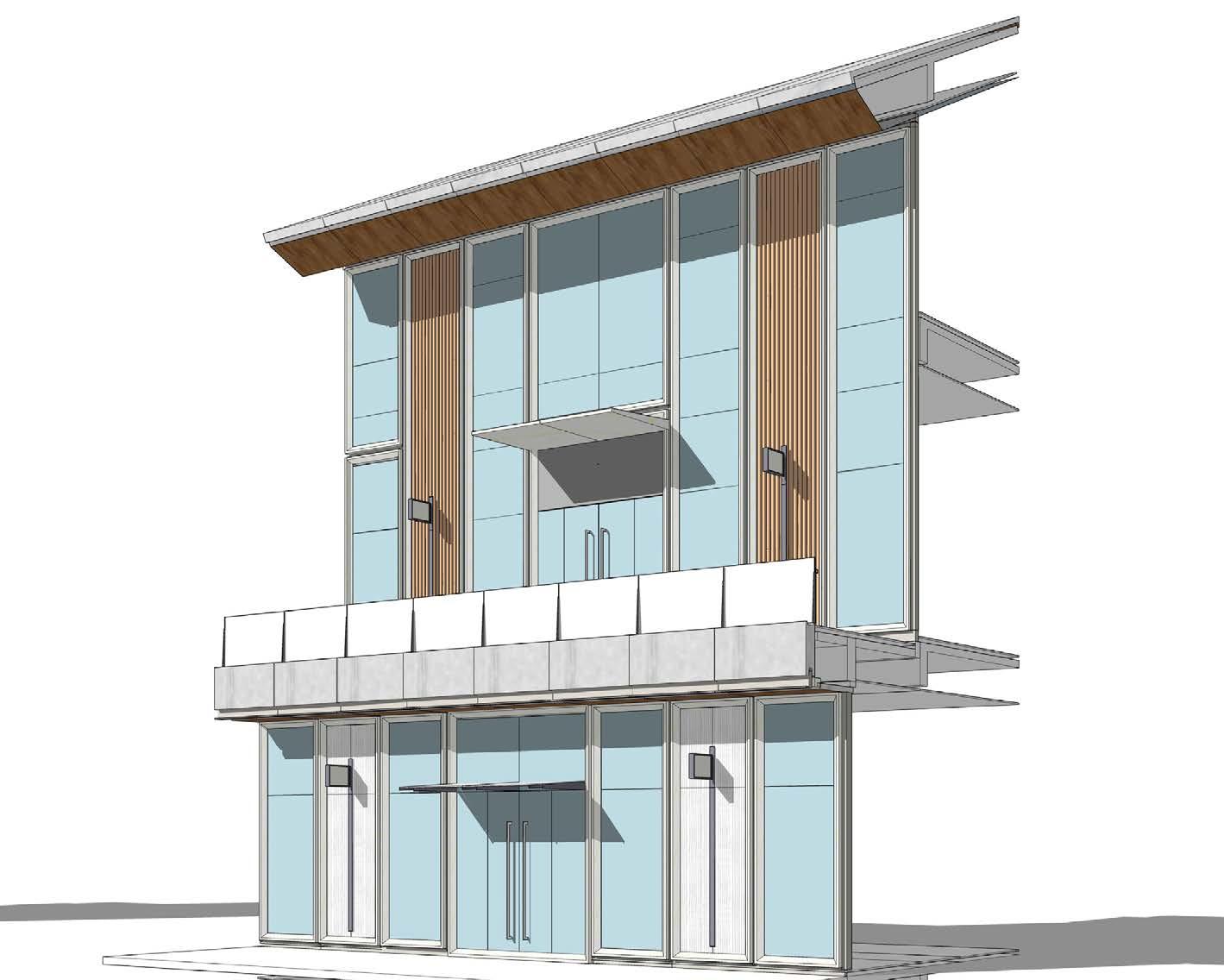
铝合金外框:(1100 -1400) 元/m2
不锈钢外框:(1600-1900) 元/m2
幕墙单元 1.8M 幕墙单元 1.8M 窗间墙阴影盒 SPANDREL GLASS - SHADOW BOX 店铺广告位 SHOP ADVERTISING 店铺广告位 SHOP ADVERTISING 广告展示窗 VISION GLASS 铝合金装饰框料 VERTICAL ALUMINUM FIN 铝合金装饰板材 VERTICAL ALUMINUM ALLOYS 铝合金幕墙型材 ALUMINUM PROFILES
普通玻璃幕墙:1.4*3
彩釉玻璃 陶板 木纹金属板吊顶
镀锌不锈钢框料 1.4M 1.4M 1.5M 3M 043 成都天荟 万科城市广场 CHENGDU VANKE TIANHUI PROJECT 1.5M 1.5M 1.5M 办公楼层 避难层 窗间墙阴影盒 SPANDREL GLASS SHADOW BOX 开启扇 OPENABLE WINDOW 可视区玻璃面 VISION GLASS 铝合金外挂特色装饰板 EXTERNAL ALUMINUM FEATURE PALTE 机房铝合金百叶(避难层) ALUMINUM LOUVERS (REFUGE FLOOR) 竖向玻璃板块
安全栏杆
铝合金外挂特色装饰板 铝板 每平方造价约 600元/m 不锈钢 每平方造价约 1000元/m 注:单个装饰板投影面积 3m 办公塔楼装饰板数量 812个 铝板 总造价约 146万元 不锈钢 总造价约 243万元 横向明框,竖向隐框 单元式幕墙 每平方造价约 1600元/m 框架式幕墙 每平方造价约 1300元/m 办公塔楼标准幕墙剖透视 OFFICE TOWER TYPICAL SECTION
不锈钢框料
(避难层) VERTICAL GLASS PANEL (REFUGE FLOOR)
SAFTY RAIL










046 成都天荟 万科城市广场 045 iii. facade model studies

iv. overall building model
III. Professional Works
Gao’an Road No. 1 Primary School
Shanghai, China
Design Internship with Scenic Architecture Office, 2018
Huazhan campus of Gaoan Road No. 1 Primary School is located at the intersection of Longwu Road and East Huazhan Road in Xuhui District, Shanghai. With a compact site, this 40-class school was built under a high FAR of 1.4. On this long and narrow site, the only suitable location for the 200-meter track and field is on the west side, which also helps to block traffic noise from Longwu Road. According to building codes regarding setback, fire protection, sunshine and noise control, the main classroom building can only be arranged in two rows on the east side. The multi-function building is then located between the playground and the academic area, accommodating the multifunction hall, covered sports field, gymnasium and other activity spaces.
I was involved in the conceptual design phase of the school and performed material studies and building visualization for the client.





Thank You ranhe@gsd.harvard.edu +1 (617)-251-4225















 1. projection 2. breaking 3. addition 4. collision 5. transformation 6. connection
Top: Spatial Operations
Bottom: Zoom-in Plan
1. projection 2. breaking 3. addition 4. collision 5. transformation 6. connection
Top: Spatial Operations
Bottom: Zoom-in Plan





 Left: Masterplan(Before)
Right: Masterplan(After)
Left: Masterplan(Before)
Right: Masterplan(After)














 Right: Park Masterplan
Right: Park Masterplan

































































































































































































































































 Left: Facade Studies and Interior Render
Left: Facade Studies and Interior Render











































































 Left: Physical Model (Wood+ 3D Print)
Right: Renderings
Left: Physical Model (Wood+ 3D Print)
Right: Renderings









































































































































































































































































































































































































































































































