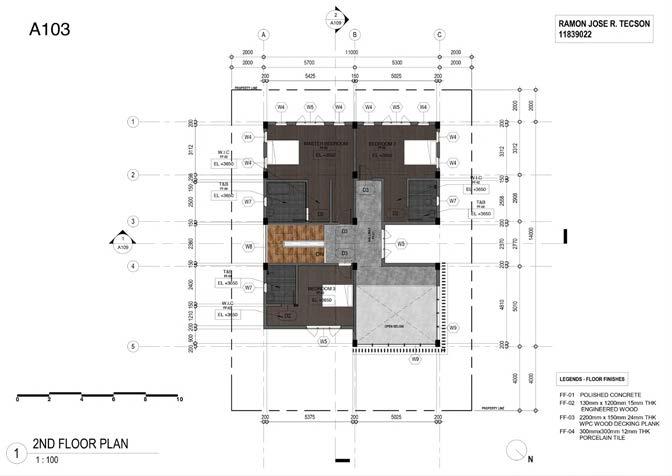
2 minute read
FLOOR PLANS
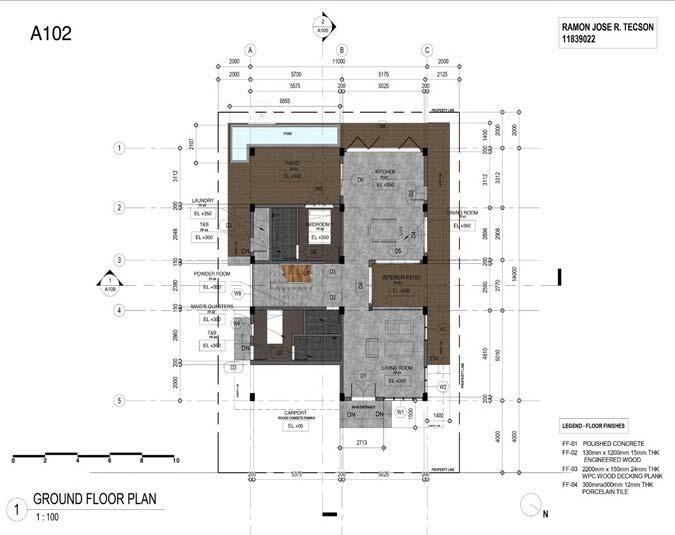
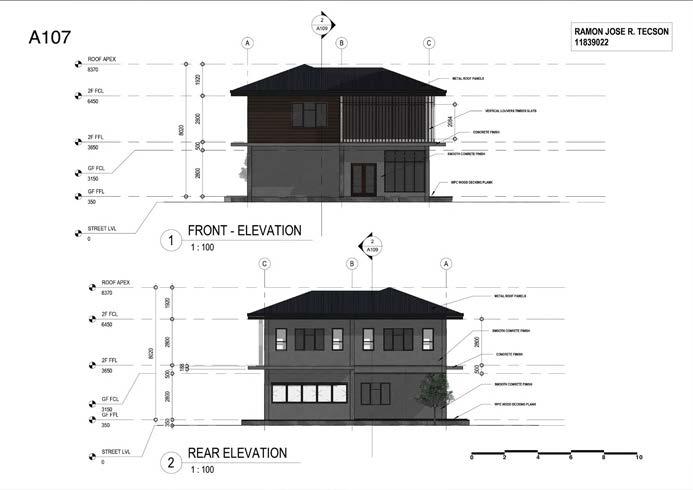
Advertisement
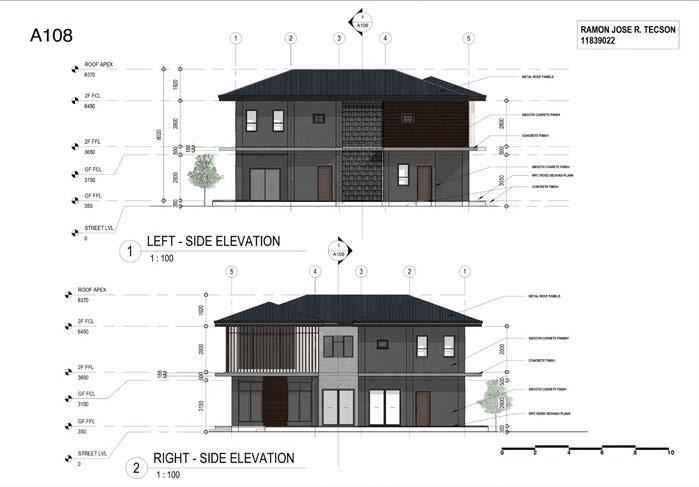
Project Details
Subject: ARCDES03
Type: Group Activity
Concept: Sustainable Tropical Resort Site: Pulau, Palawan
Programs Used: Sketchup and Lumion11
Located at the heart of the Coral Triangle, this luxury eco-adventure resort is open from midMarch until mid-June every year to maximize the opportunity to experience Tubbataha Reef’s magnificent marine life. The park covers an area of approximately 60 square kilometres with a land area of about 6 square kilometres. For the Palawan Culture and Tradition, the team applied the structural concept of the tribes Tao’t Bato and Cuyonon to their houses. This gave the idea to the resorts villas. They are designed in a way to save energy by integrating cross ventilation inside the villas and providing enough sunlight to enter the interior spaces. The villas are also oriented on an acute angle facing the ocean, and are surrounded by greenery for the guest to bask in the beauty that nature has to offer.
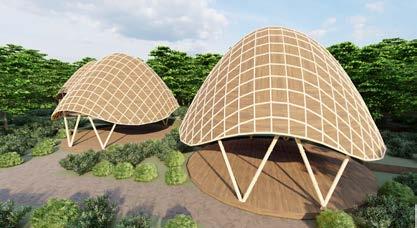
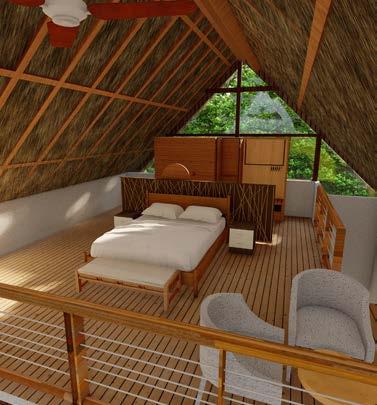
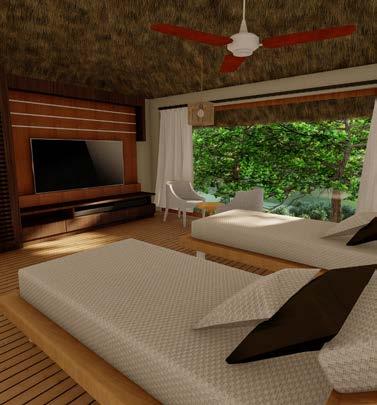
Project Details
Subject: ARCDES07
Type: Group Project
Concept: Luxury Hotel Design
Site: Bonifacio Global City, Taguig
Programs Used: Sketchup,Rhino and Lumion11
W Hotels Interior Renders
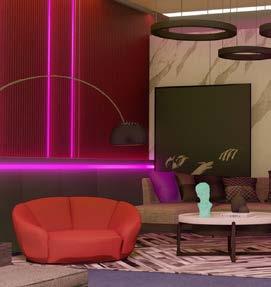
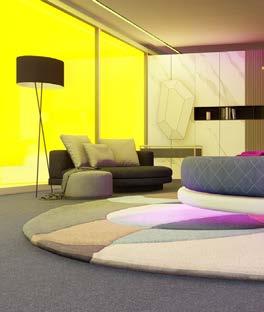
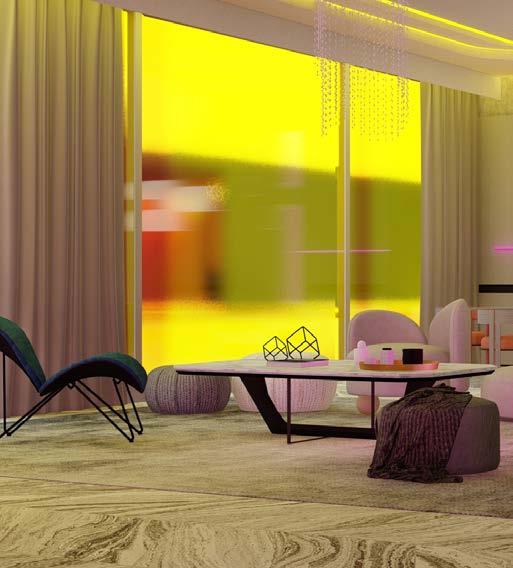
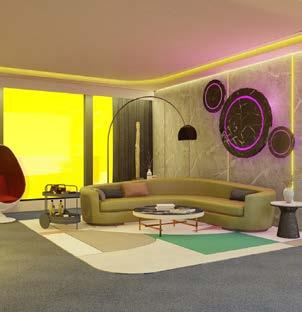
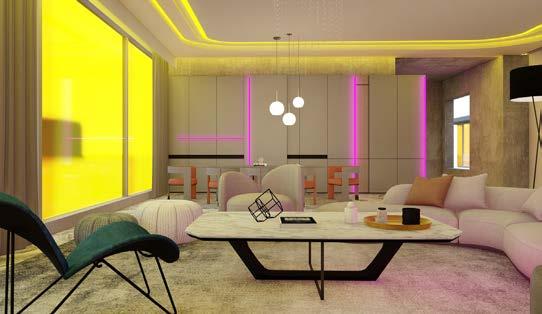
“Bonifacio Global City, or BGC has been known to be one of the trendiest Philippines. With its Value for art and culture, people flock from all over out their best selves in their own forms of expression. It ultimately fits with aesthetic, bring in a whole new flavor to the luxury hotels scene.
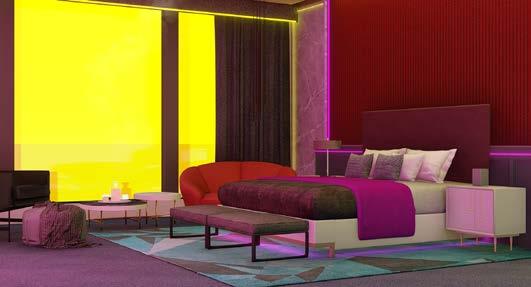
trendiest places to be in the over the country to bring with W Hotels brand and
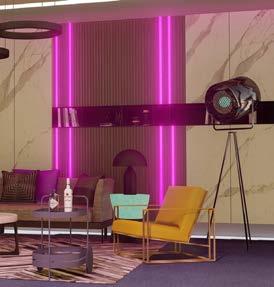
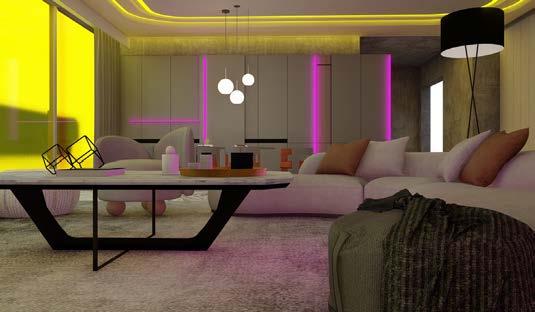
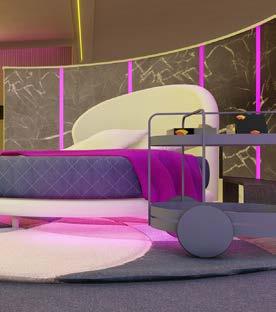
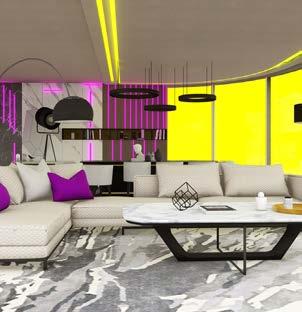
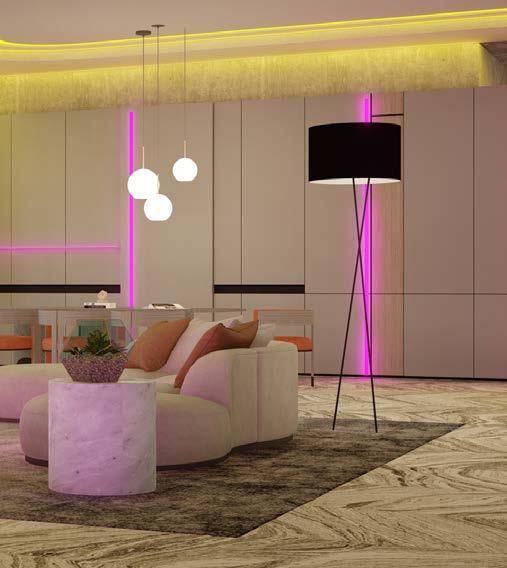
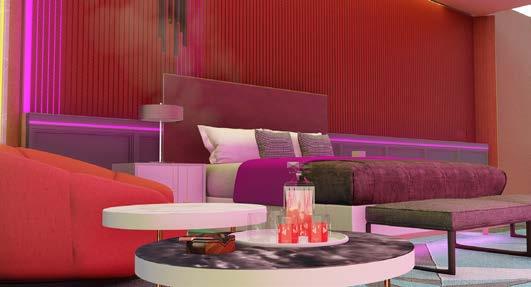
Project Details
Subject: ARCDES04
Type: Pair Work
Concept: 3 Storey Mixed-Use Development
Site: Maginhawa, Quezon City
Programs Used: Sketchup, Lumion11 and Revit
This project is a 3-Storey Mixed Use Development (Commercial and Residential) that will serve as residential, office, and retail stores in the community of Maginhawa, Quezon City Maginhawa Residential Estate aims to cover the three forms of sustainability which are social, environmental and economic. The goal is to meet the basic needs of the community with ecological constraints, following the sustainable boundaries and conditions. In addition to that, the integration of green/environmental designs to the structure such as solar panels, green roofs+facade to achieve a carbon neutral and energy efficient building. The integrated designs would ultimately help reduce carbon emissions and ideally create a self-sustaining building through it’s renewable resources.
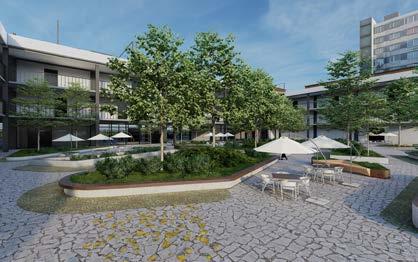
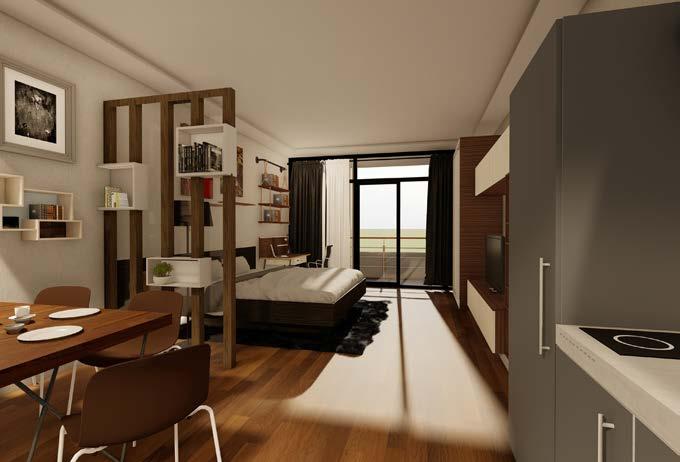
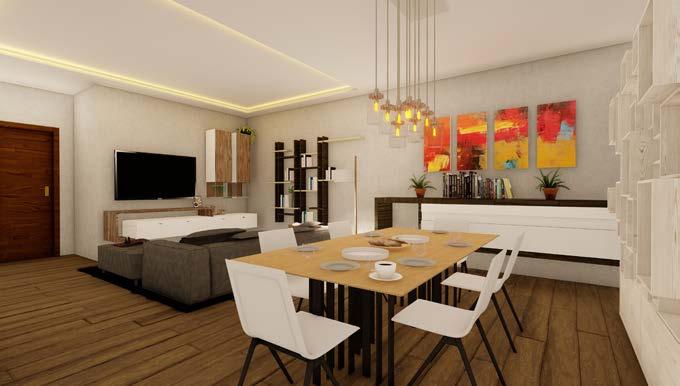
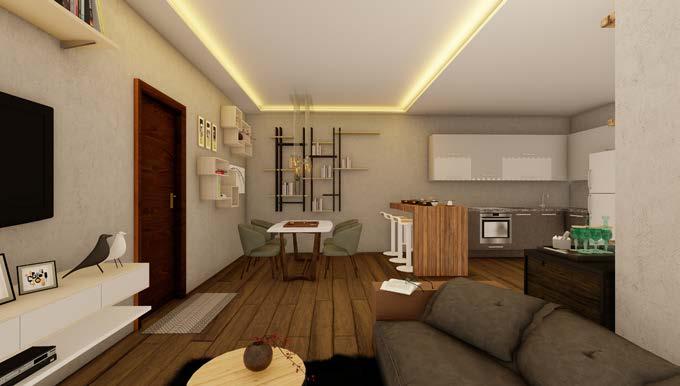
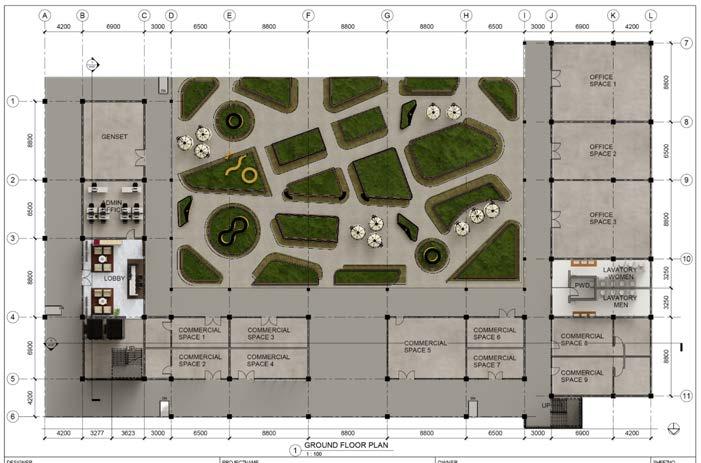
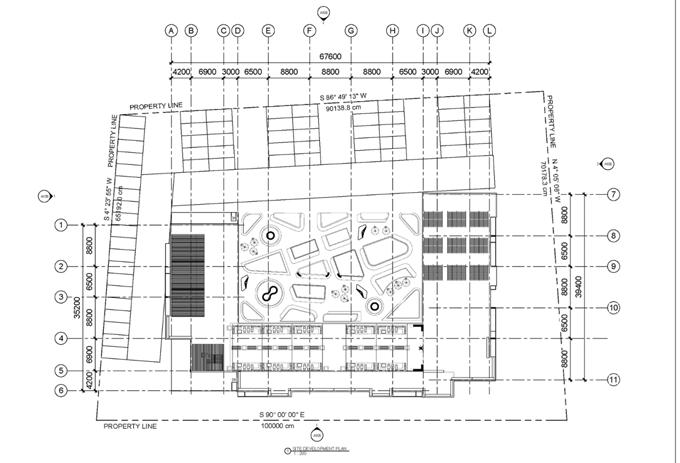
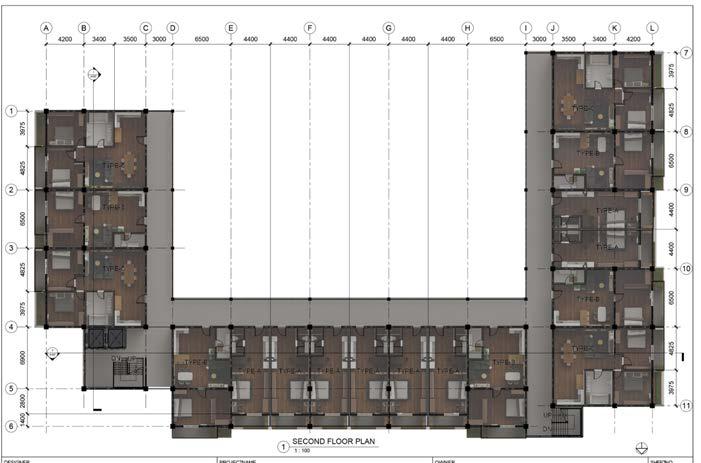
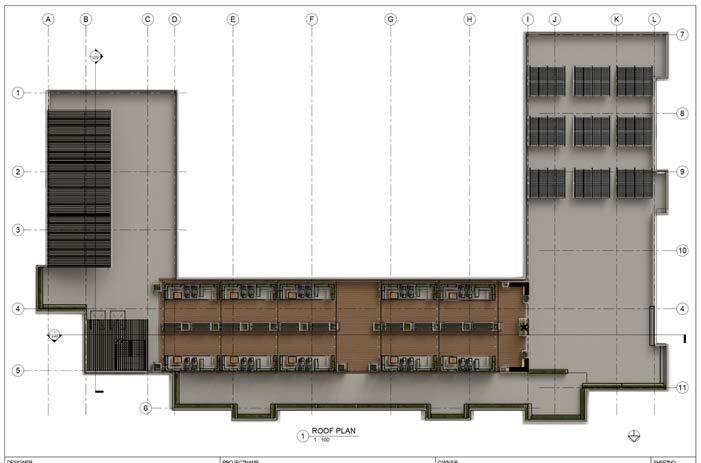
Project Details
Subject: ARCDES05
Type: Pair Work
Concept: International Airport Site: Panglao, Bohol
Programs Used: Sketchup and Lumion11
The objective of this project was to create a Green Gateway that showcases the culture and identity of Bohol along with the integration of emerging sustainable technologies. It is a reimagining of the Panglao-Bohol international Airport through place and social identity theory as a means of visual vernacular and cultural identification with the representations of the region’s way of life in addition to the application of a contemporary approach towards sustainability.
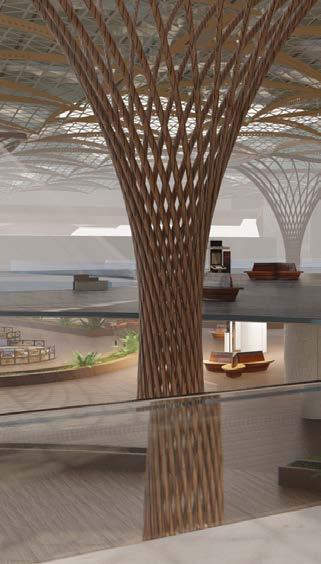
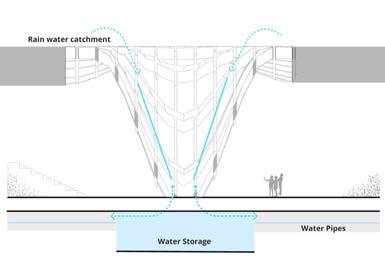
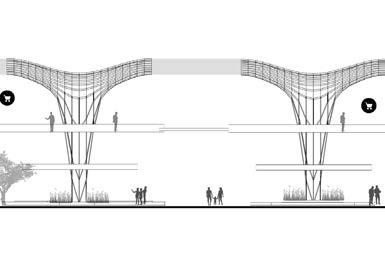
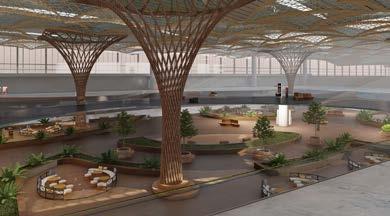
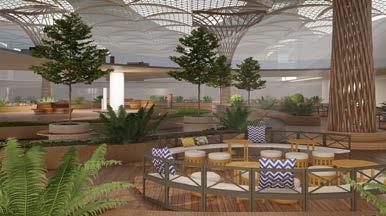
Project Details
Subject: ARCDES06
Type: Group Work
Concept: Urban Planning
Site: Escolta, Manila
Programs Used: Sketchup, Lumion11, Photoshop and Illustrator
Escolta Queen of The Streets
GOALS AND OBJECTIVES
ROLE AND RELEVANCE ENVIRONMENTAL
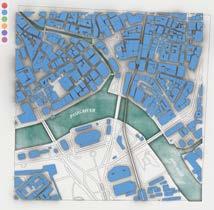
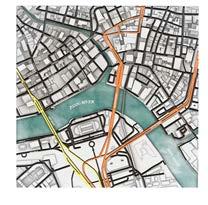
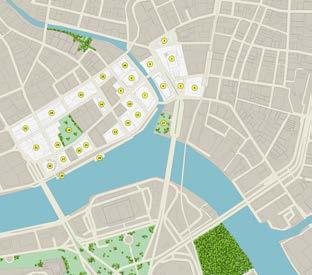
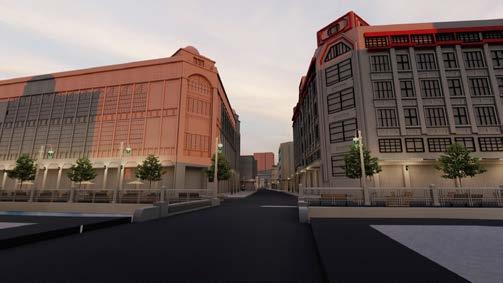
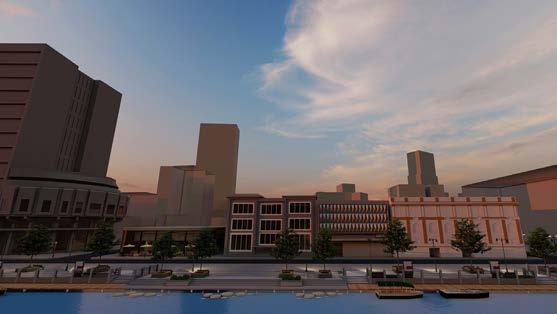
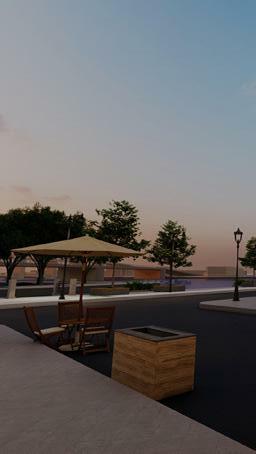
Project Details
Subject: ARHOUSE
Type: Individual Activity
Concept: Sustainable Low Cost Housing Site: Tondo, Manila
Programs Used: Sketchup and Lumion11
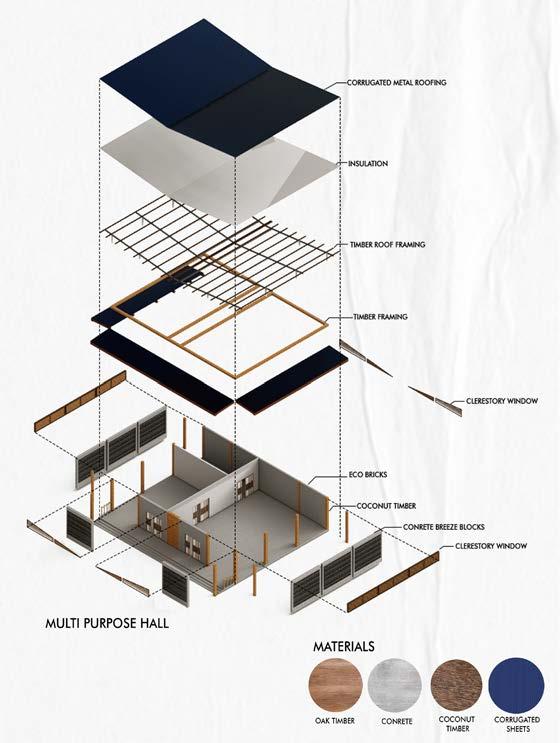
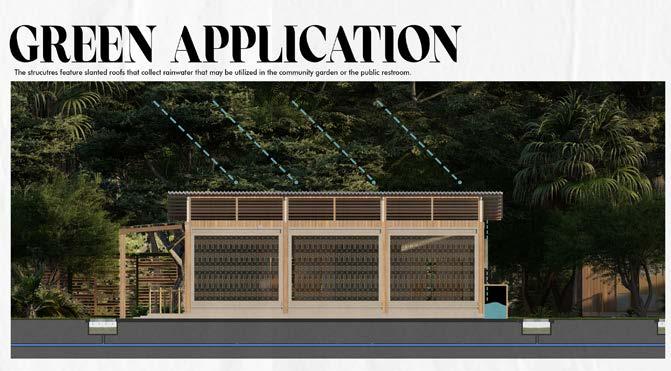
Project Details
Subject: ARCAD
Type: Individual Activity
Concept: Digital Recreation Site: Los Angeles, 2049
Programs Used: 3DS Max and Photoshop
The purpose of the project was to use the provided software to digitally reconstruct, render, and post-process any architectural. Photoshop and 3DS Max were used to create this digital recreation. The piece was inspired by the Denis Villeneuve-directed movie Blade Runner 2049.








