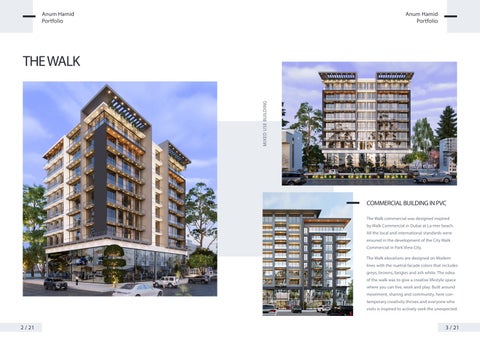ABOUT ME
Results-centered Senior Architect with expertise in residential, commercial and interior design and implementation. Progressively enhancing skills based on existing proficiencies in design and development from conception to completion, costeffective problem solving, and effective team collaborations. Dedication to creating dynamic designs and facilitating productivity by efficiently delegating staff responsibilities and ensuring adherence to client guidelines.
LANGUAGES
URDU
ENGLISH
PUNJABI
SKILLS
SKETCHUP
VRAY
PHOTOSHOP
AUTOCAD
ILLUSTRATOR
LUMION
MS OFFICE
REVIT
INDESIGN
ANUM HAMID ARCHITECT
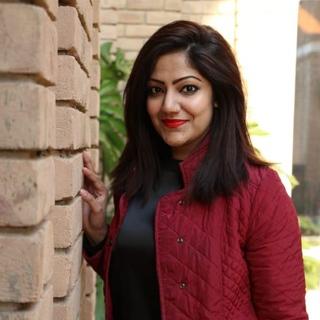
WORK EXPERIENCE
Islamabad
Dec 2020 - Feb 2023
Senior Architect
Oud Metha, Dubai , UAE
+971502387369
Rajaanum39@gmail.com
Being Senior Architect, it was my duty to design buildings (Residential and Commercial), guide the team of Junior Architects, ensure compliance with set standards, advise subcontractors on plan implementation and changes, review designs and specifications, provide technical expertise and analyse materials and cost estimates, oversee assigned projects, address escalated issues, and support the project right from scratch till the completion.
I have delievered over 30 residential and more than 15 commerical projects. Also, I have worked with the team of interior designers and have delivered many projects sucessfully i-e Terrace apartment, Chairman's office, Ceo office, sales offices in Islamabad and peshawar and many small interior projects. Being Senior archiect , I have worked in coordination with BSBG (Dubai based Firm) for shopping mall design.
TOPCITY-1
Islamabad
Oct 2017 - Nov 2021
Architect
Project architect at a Design dept in a well known Housing Society in Pakistan. Designed and delivered around 150 residential and 10 commercial projects. Also, worked on Inhouse projects that include office interiors, Mosque, Parks and cafeteria. Client dealing, designing according to their requirements, meeting the deadlines, coordination with structure and MEP consultants during project design phase was also the part of my job duities.
CEC - CIVIL ENGINEERING CONSULTANTS
Rawalpindi
Jan 2017 - Sep 2017
Project Architect
Worked with the team of Architects, Structure Engineers and Execution Dept for designing and execution of Residential and commercial projects. My major responsibilities were to deal with clients and design as per their requirements. Also, my duty was to coordinate with other dept regarding execution of projects. Site visits were part of my job duty as well.
JAMSHAID KHAN AND ASSOCIATES
Islamabad Jul 2016 - Jan 2017
Junior Architect
Worked with the team of Architects on Residential Project "101 Houses" for a housing society in Wahh Pakistan. My duties were to develop intial conceptual sketches, schematics, Plans along with exterior 3d elevation design. Also, worked on designing a Design Book for residential projects.
EDUCATION
COMSATS UNIVERSITY
Islamabad 2016
Bachelor's in Architecture
Architectural Design, Architectural Technologies, History of philosophy of Art and Architecture
PARKVIEW CITY
HSSC Undergraduate
Rawalpindi 2010
LICENSE
PCATP
Intermediate of Computer Sciences
RDA Rawalpindi
COMPETITIONS
Pakistan - Germany
Pakistan council of Architects and Town Planners
Registered Architect
Rawalpindi Development Authority
Registered Architect
Hyderabad, India
Chennai, India
GESTALT COLLAGE CONTEST
Competition by German Architect Mariano Secured 3rd position
Annual NASA Design Competition
Fashion Trophy ANC Participation
Fashion and architecture discovers the parallels
Islamabad
Pakistan
Chennai, India
PIDE University Design Competition
UN Design Corner
RUBEN'S Trophy
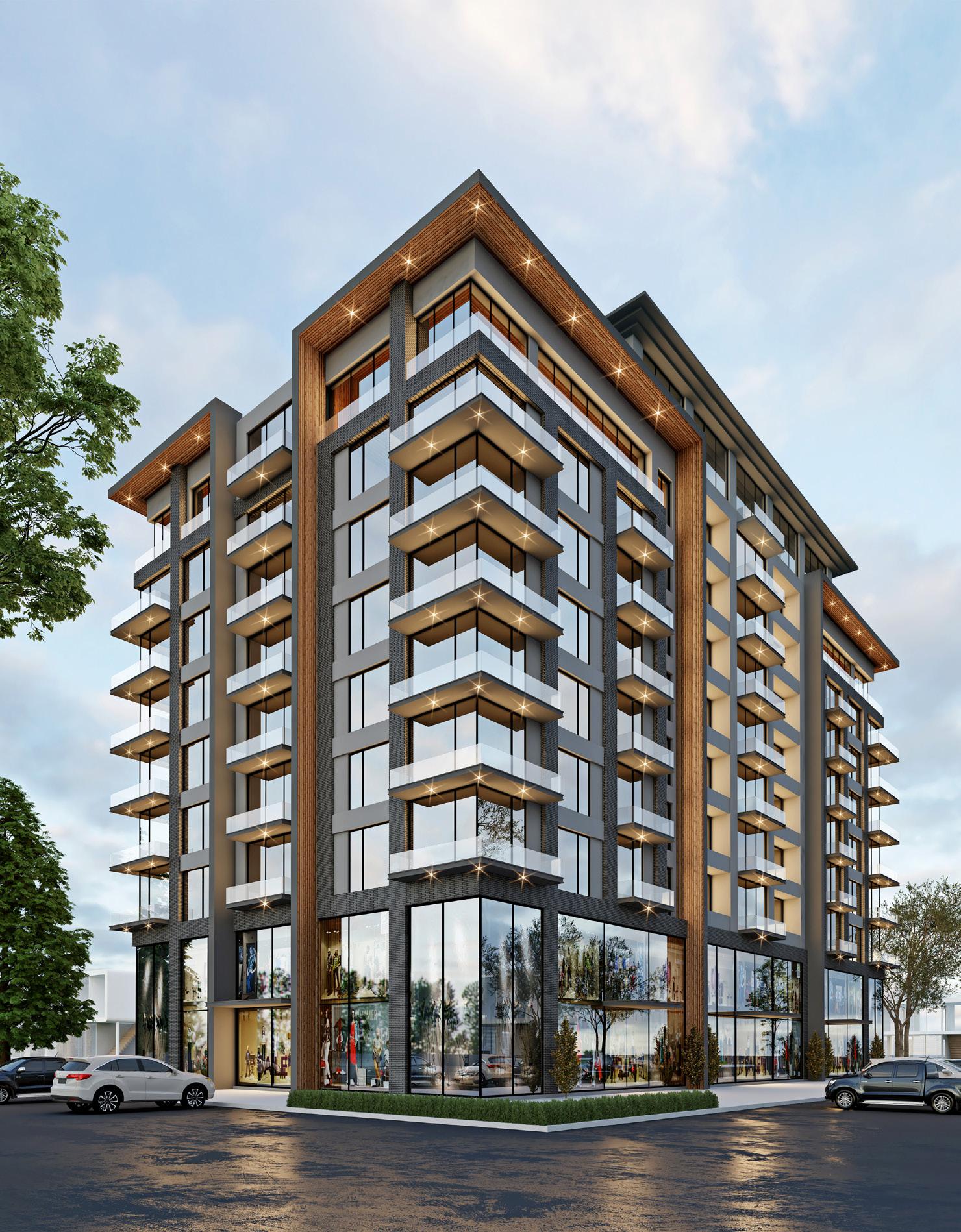
Portfolio Architecture Presented by Anum Hamid Selected Works 2016 / 2023 Architecture Design
Design
THE WALK
COMMERCIAL BUILDING IN PVC
The Walk commercial was designed inspired by Walk Commercial in Dubai at La-mer beach. All the local and international standards were ensured in the development of the City Walk Commercial in Park View City.

The Walk elevations are designed on Modern lines with the nuetral facade colors that includes greys, browns, beigies and ash white. The odea of the walk was to give a creative lifestyle space where you can live, work and play. Built around movement, sharing and community, here contemporary creativity thrives and everyone who visits is inspired to actively seek the unexpected.


Anum Hamid Portfolio 2 / 21 3 / 21 Anum Hamid Portfolio
MIXED USE BUILDING



Anum Hamid Portfolio 4 / 21 5 / 21 Anum Hamid Portfolio THE WALK COMMERCIAL
COMMERCIAL BUILDING MIXED USED COMMERCIAL BUILDINGCLUSTER OF 3
THE WALK
DOWNTOWN

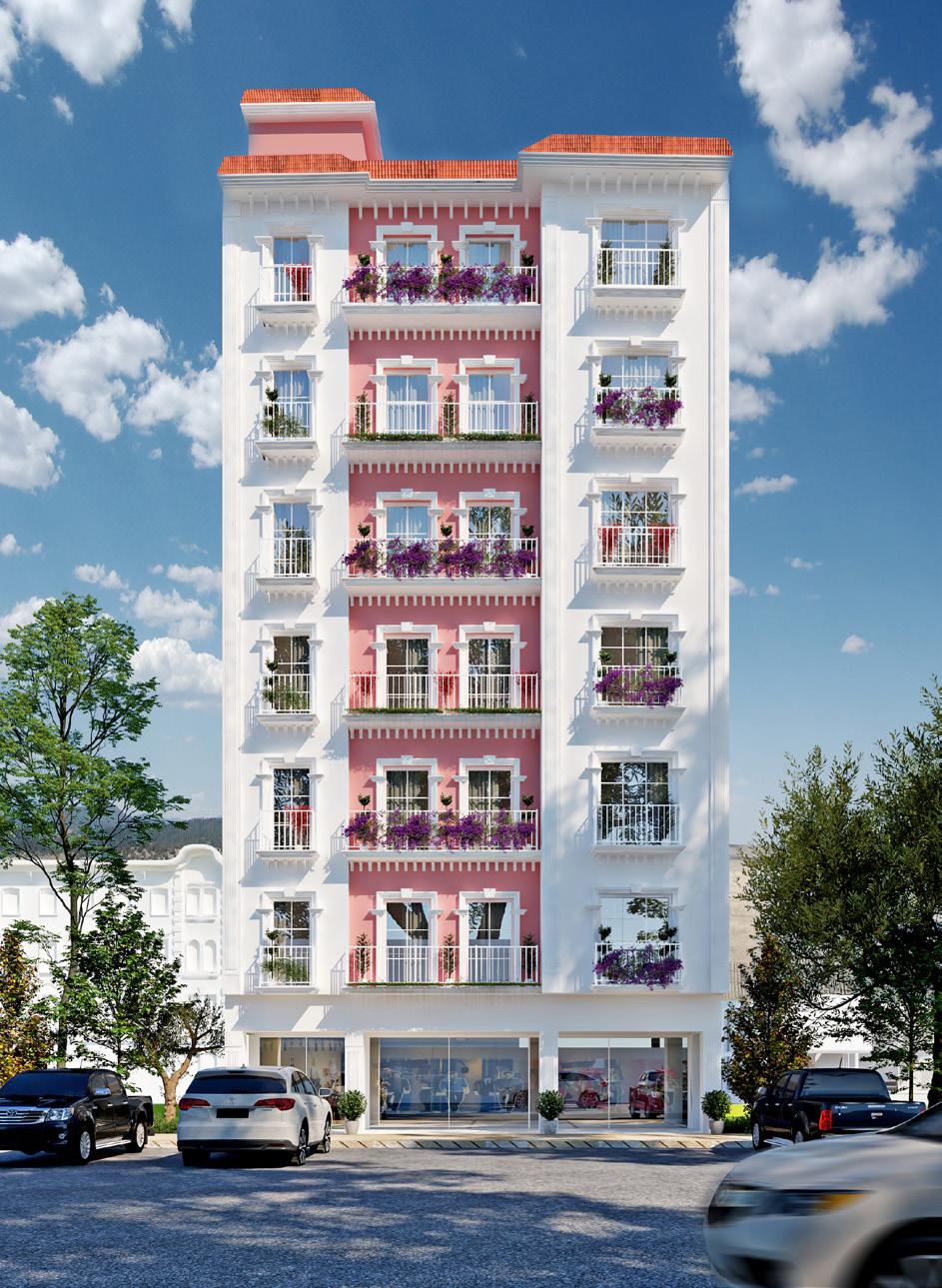
DOWNTOWN MINI COMMERCIAL

Anum Hamid Portfolio 6 / 21 7 / 21 Anum Hamid Portfolio
COMMERCIAL
The downtown commercial is located in Park View City Islamabad. The downtown has classical design theme with pastel color finishes. The theme of downtown is inspired from Qatar Pearl. It has variety of designs with colorful elevations.
DOWNTOWN
The Commercial Downtown – Park View City Islamabad is a project by Park View City Islamabad to address the commercial needs of its community. The project is undoubtedly a commercial hub that allows commercial and business activities in a friendly environment.


Anum Hamid Portfolio 8 / 21 9 / 21 Anum Hamid Portfolio
MINI COMMERCIAL
pastel colors
DOWNTOWN MERGED COMMERCIAL
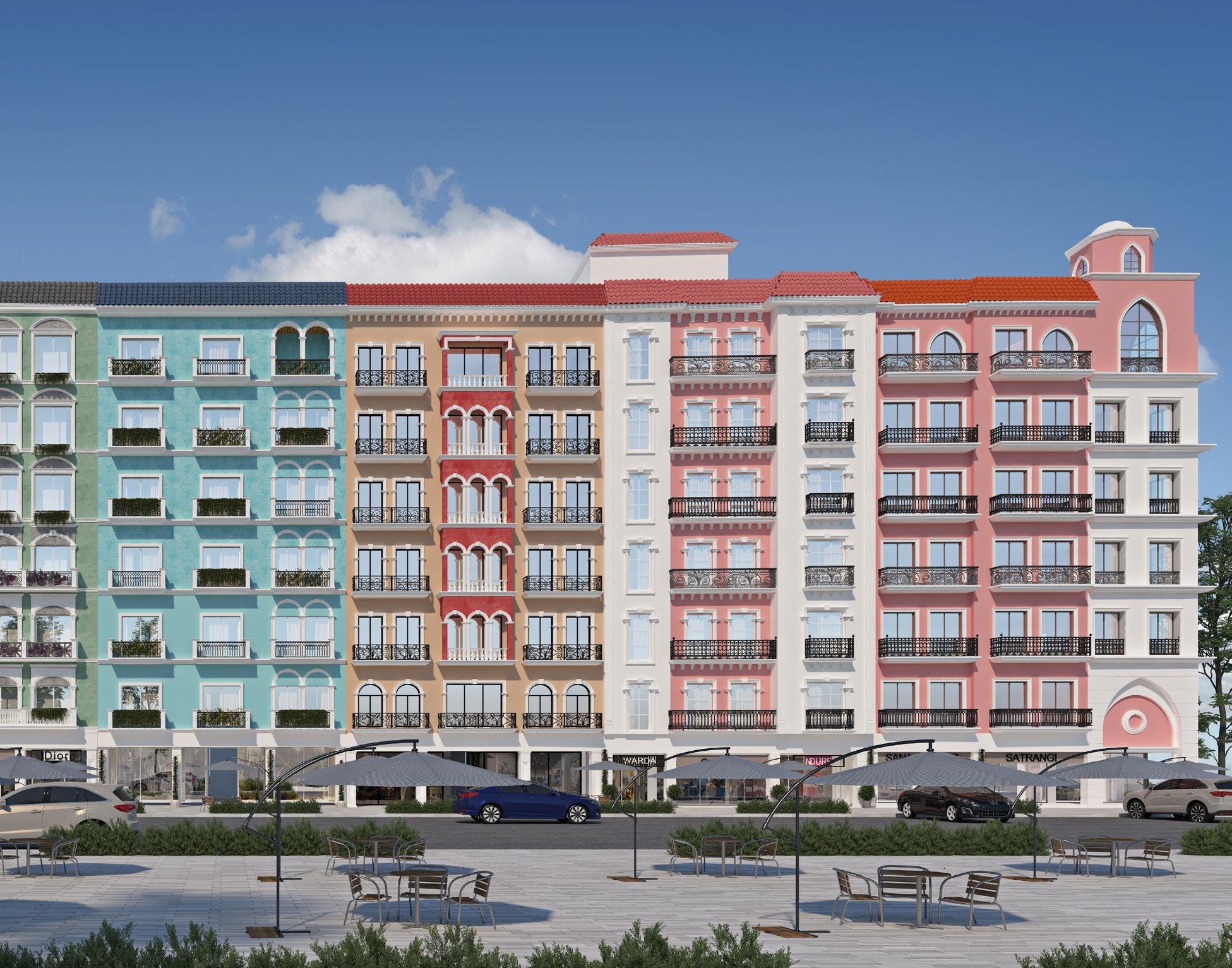

Anum Hamid Portfolio 10 / 21 11 / 21 Anum Hamid Portfolio
DOWNTOWN DOWNTOWN
RESIDENTIAL PROJECTS

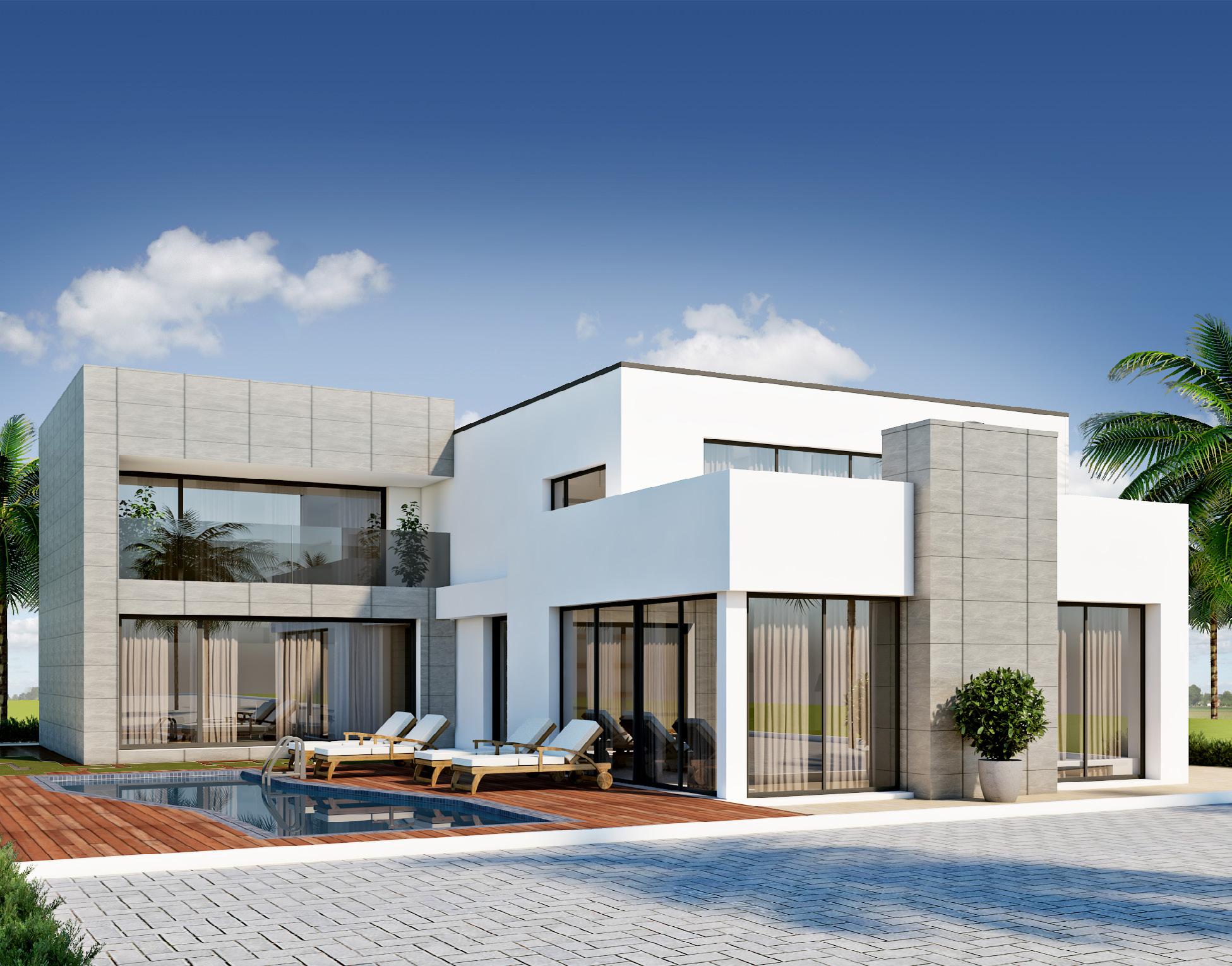

Anum Hamid Portfolio 12 / 21 13 / 21 Anum Hamid Portfolio
1 KANAL HOUSE IN GOLF ESTATE
10
MARLAS HOUSE IN PARK VIEW CITY
2KJANAL RESIDENCE
OFFICE DESIGN
Modern house design is a trend that is considered to be the most popular style in today’s world. While complicated design tends to be beautiful and expensive, modern architecture is made up of simple design and construction plus affordable. Aesthetics and functionality are at the core of the modern design house concept.
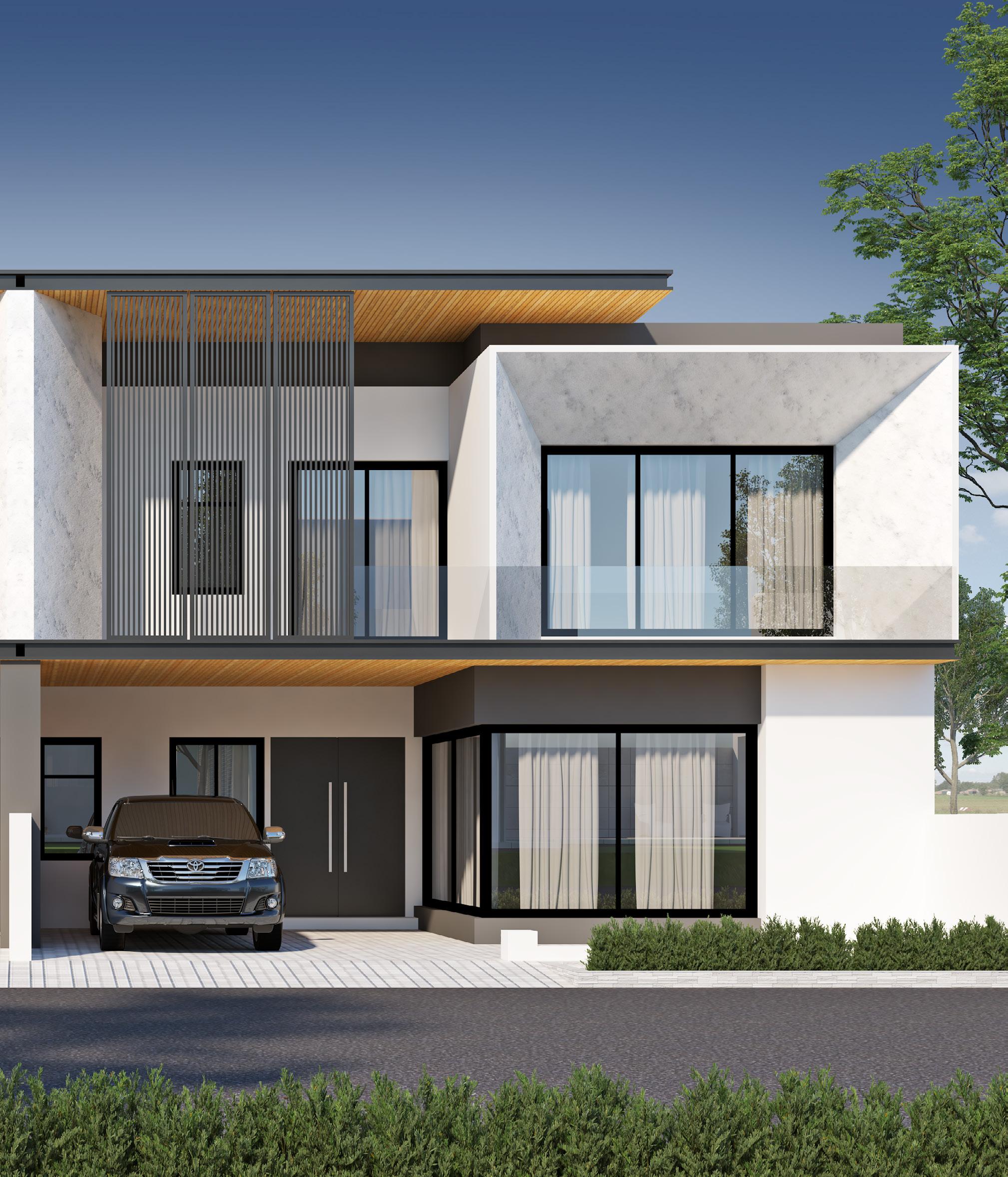
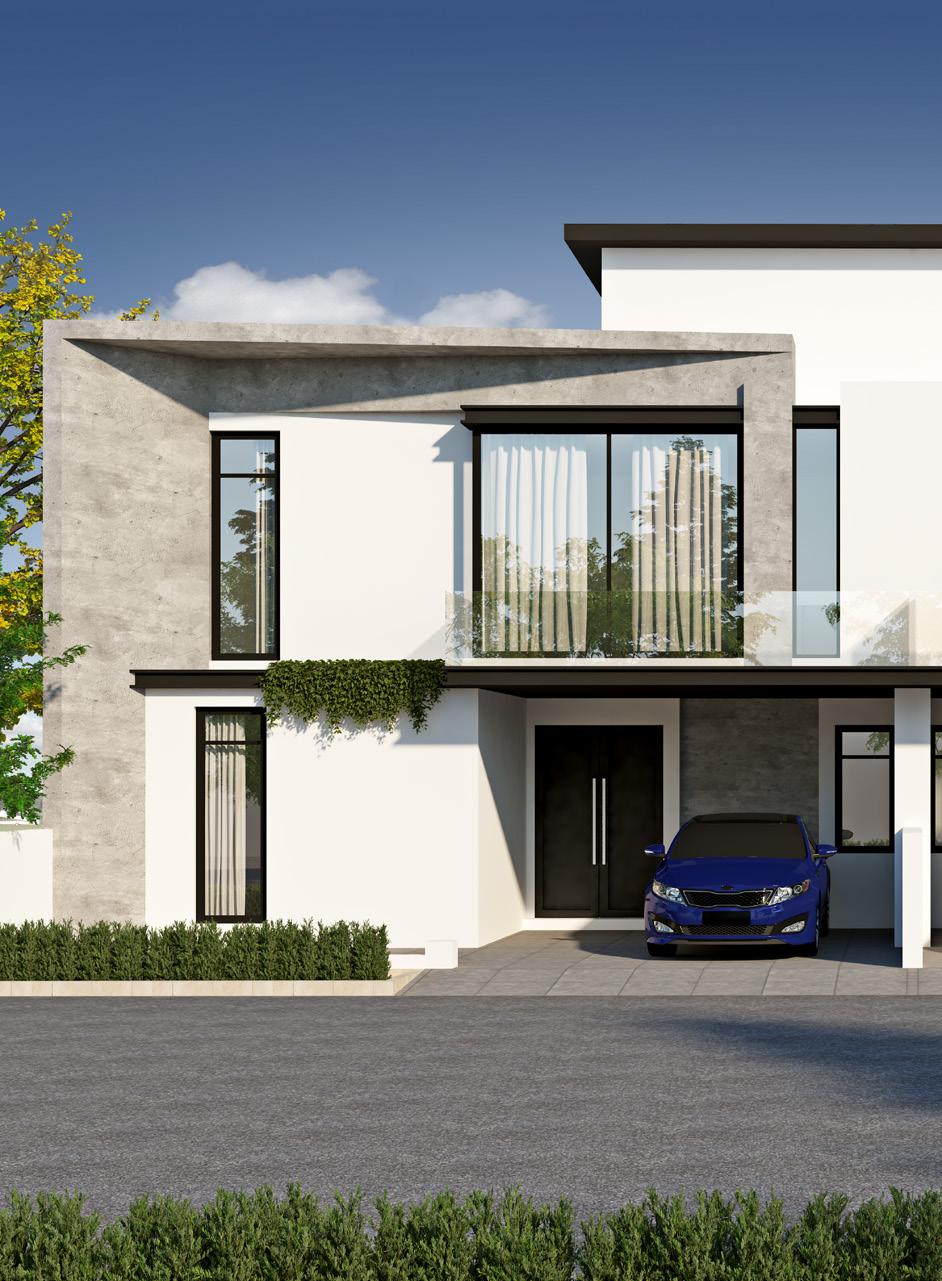

Anum Hamid Portfolio 14 / 21 15 / 21 Anum Hamid Portfolio
10 MARLA HOUSE
10 MARLA HOUSE



Anum Hamid Portfolio 16 / 21 17 / 21 Anum Hamid Portfolio
10 MARLA HOUSE
RESIDENCE 1 KANAL HOUSE
10 MARLA HOUSE
RESIDENCE
HOUSE
Modern minimalist houses are often small and simply designed. The house pictured above is neatly symmetrical, with clean lines creating a sense of strength and structure.


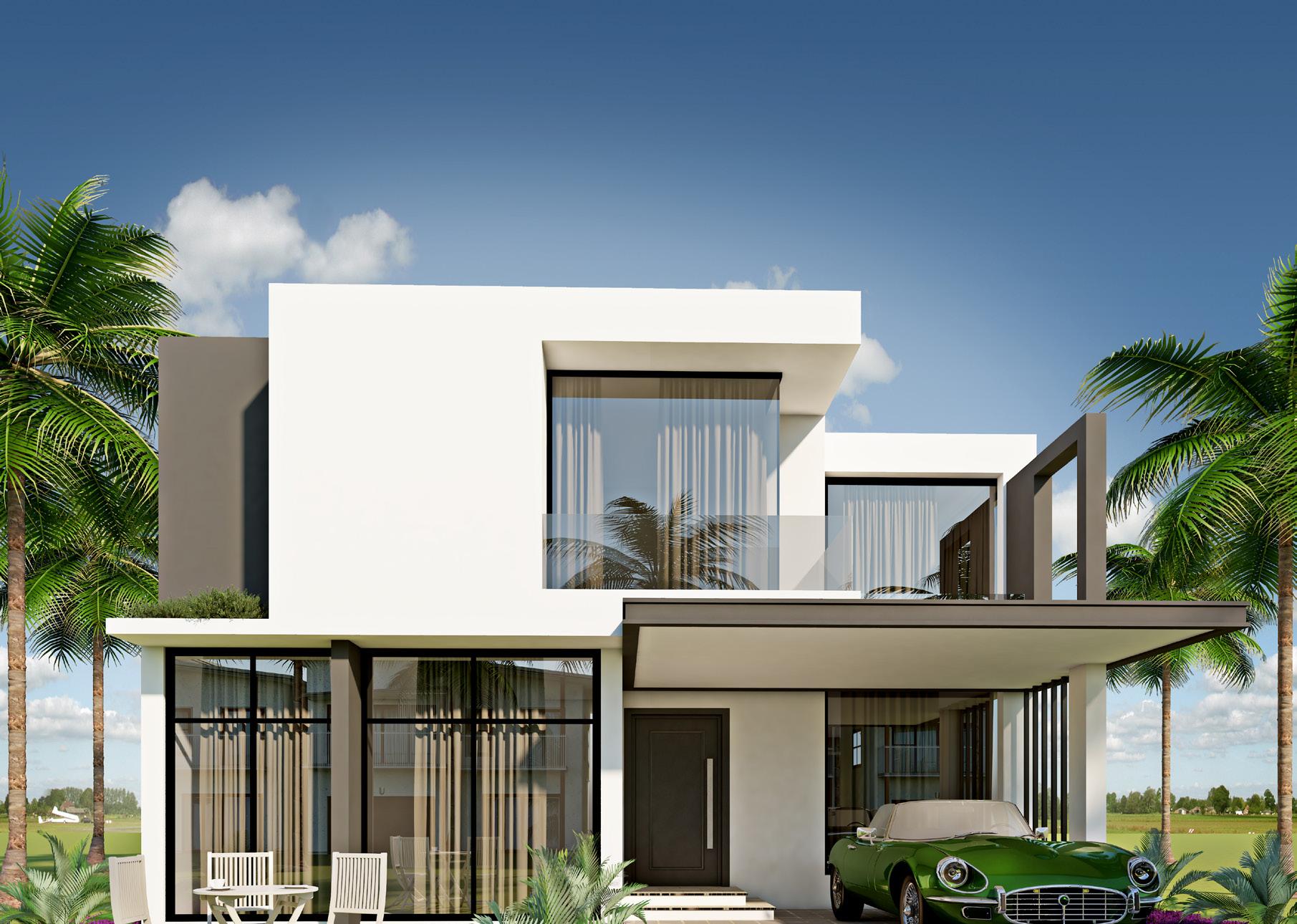
Anum Hamid Portfolio 18 / 21 19 / 21 Anum Hamid Portfolio
10 MARLA
1 KANAL RESIDENCE
RESIDENTIAL PROJECTS
This house elevation design is an example of minimalist contemporary style architecture.The neutral colors are used such as greys and browns along with wood to compliment each other.
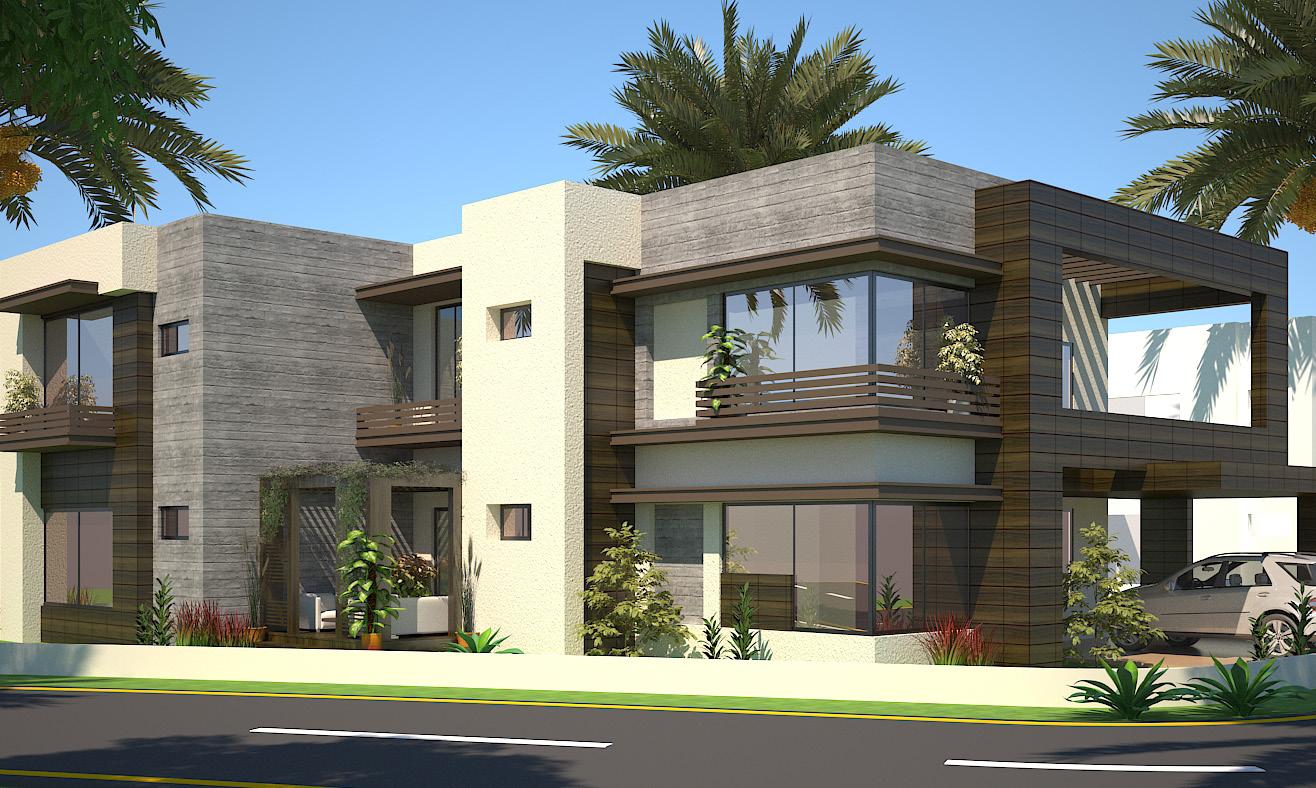
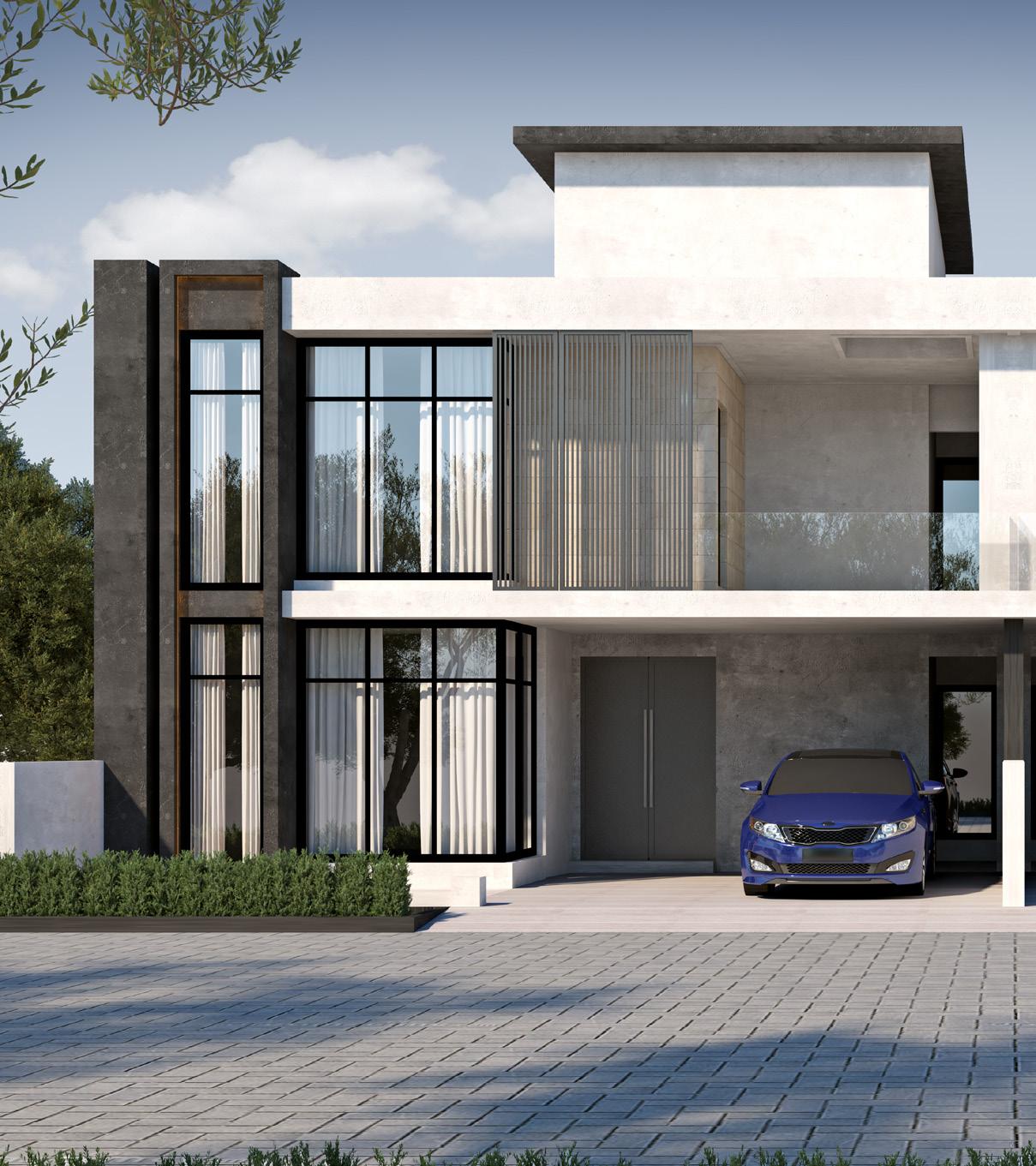
Anum Hamid Portfolio 20 / 21 21 / 21 Anum Hamid Portfolio
10 MARLA HOUSE

Interior & Architecture
by Anum Hamid Selected Works 2016 / 2023 Interior Architecture Design
Design Portfolio
Presented
TERRACE APARTMENT
MASTER BATH
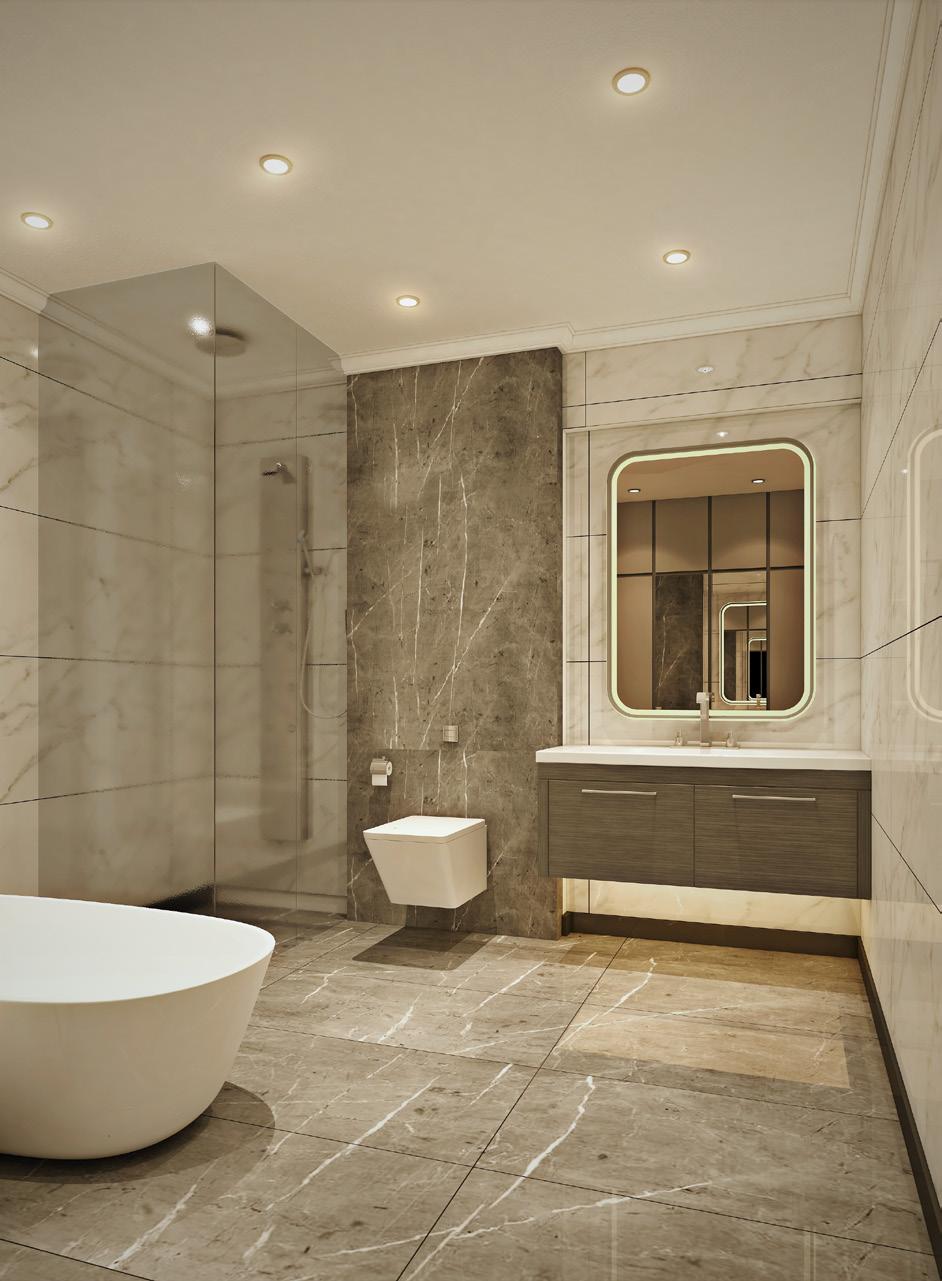
Creating a simple, minimalist apartment is designed to produce a lifestyle of less clutter and more space. Neutral colors like ash white, grey and beige are used to complement apartment space. Subtle furniture fabric is used. Focusing on exquisite lighting, the ceiling is kept simple. The design is impressionistic but straightforward. The apartment is designed with a balance of the right kind of furniture and design aesthetics.
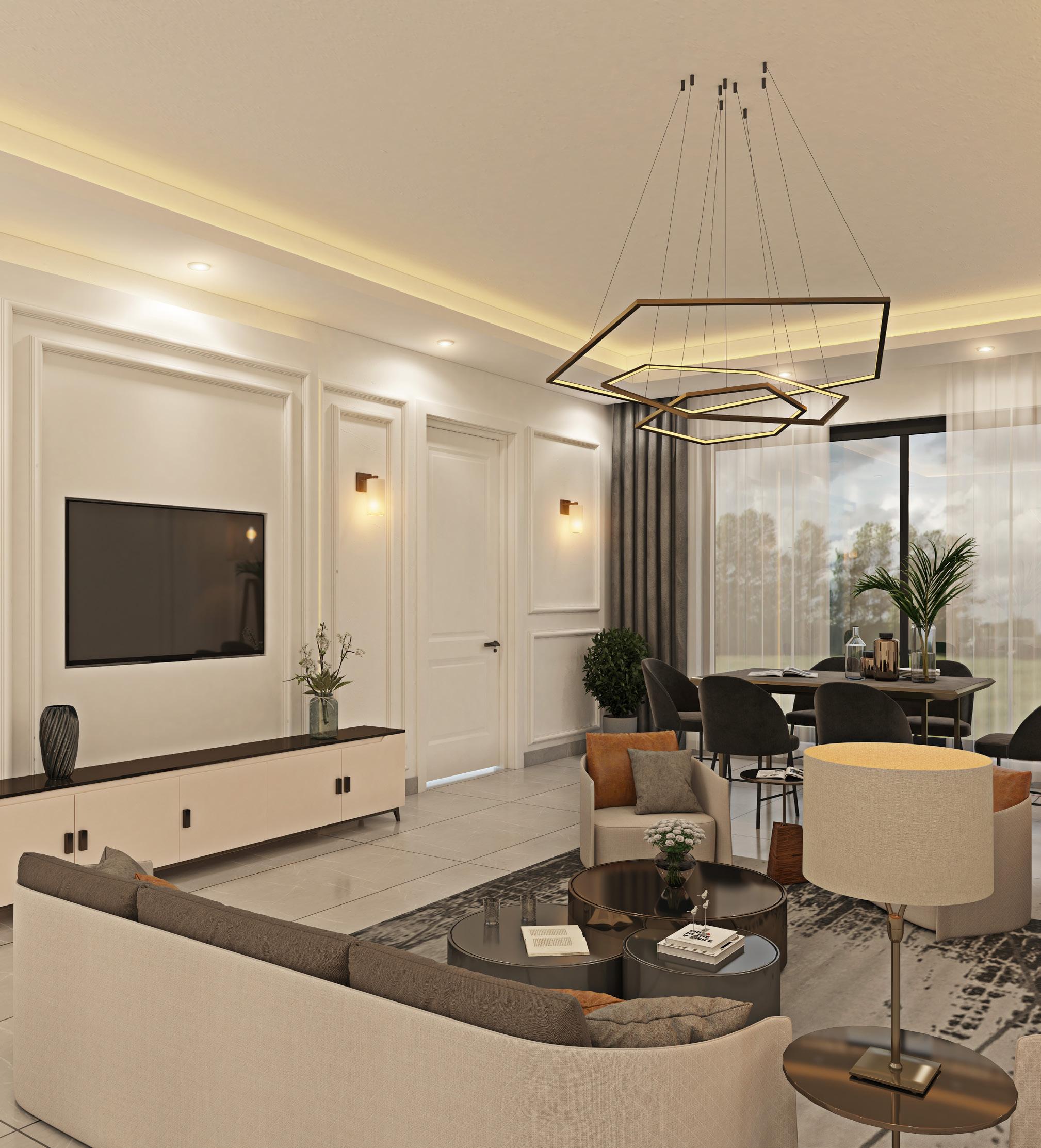
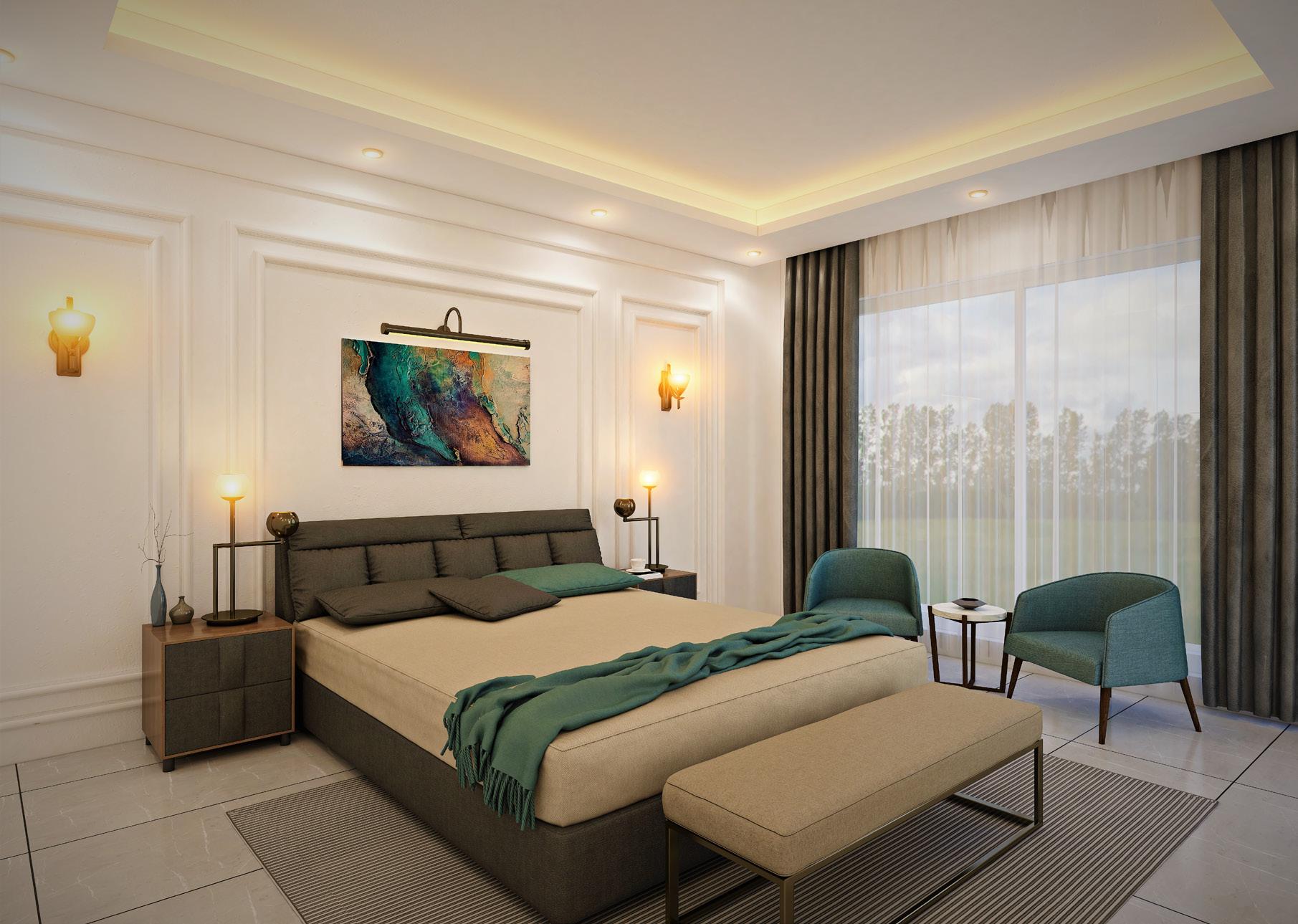
Anum Hamid Portfolio 2 / 19 3 / 19 Anum Hamid Portfolio
BEDROOM
MINIMAL KITCHEN DESIGN
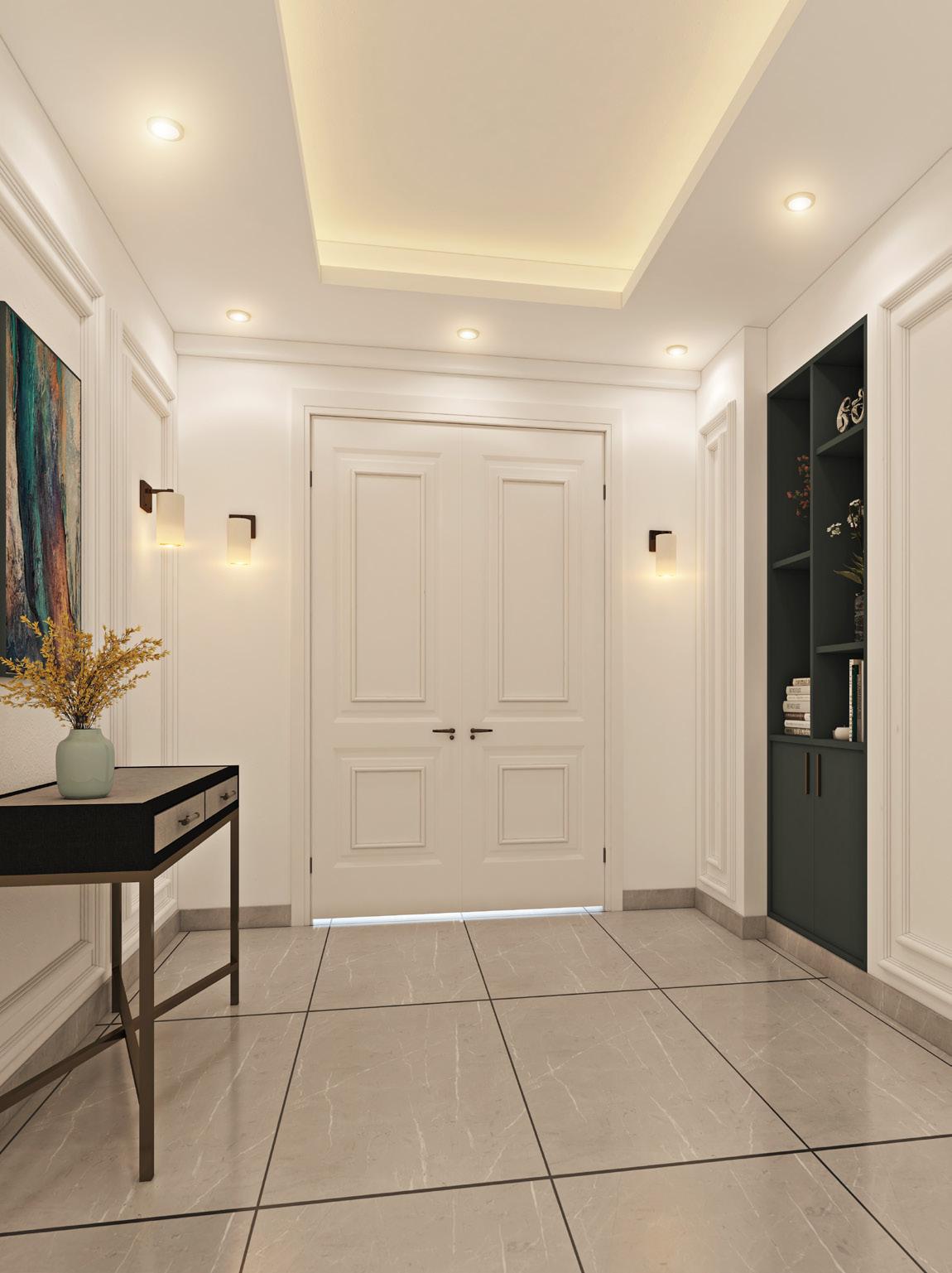
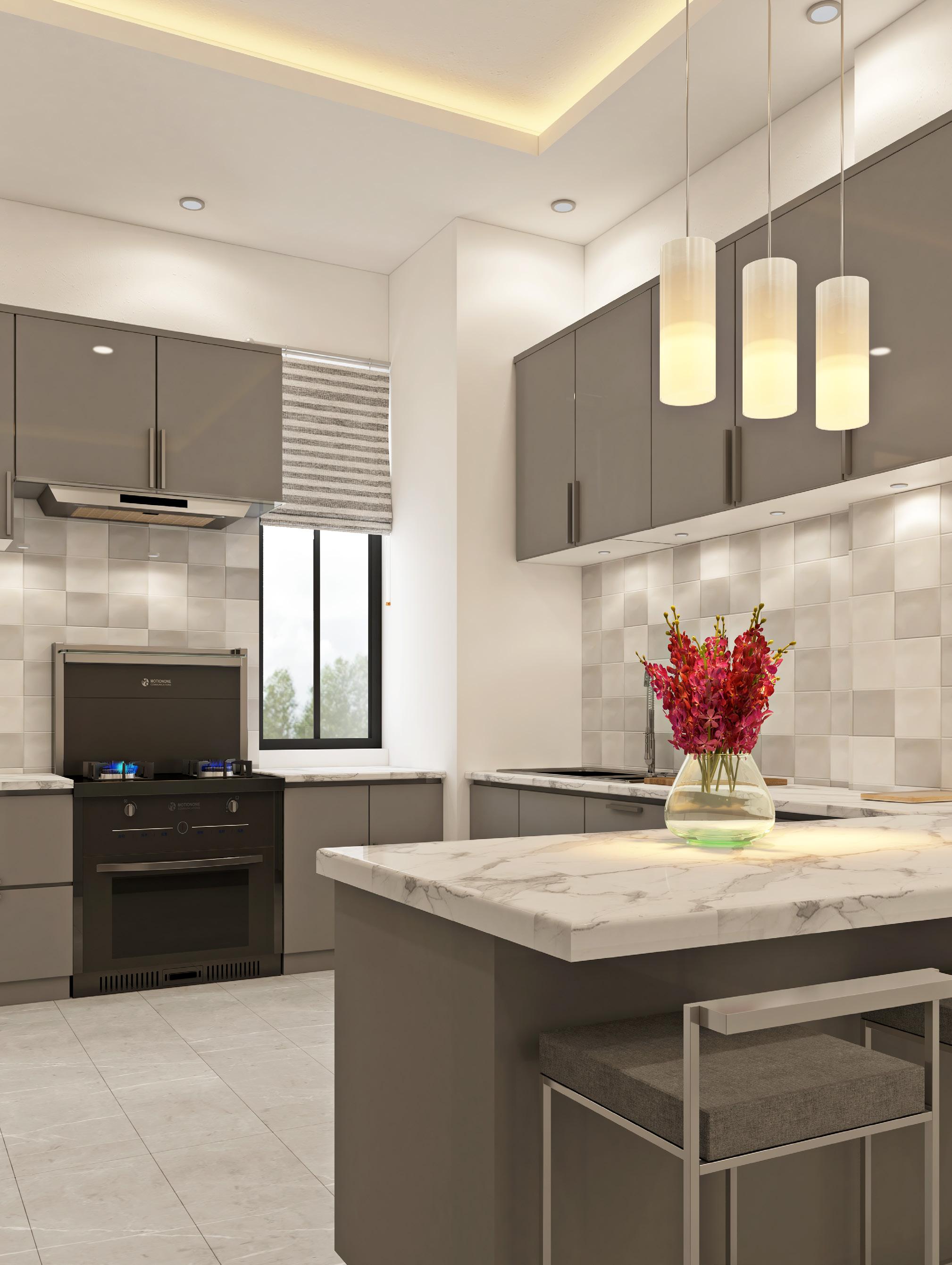
TERRACE APARTMENT
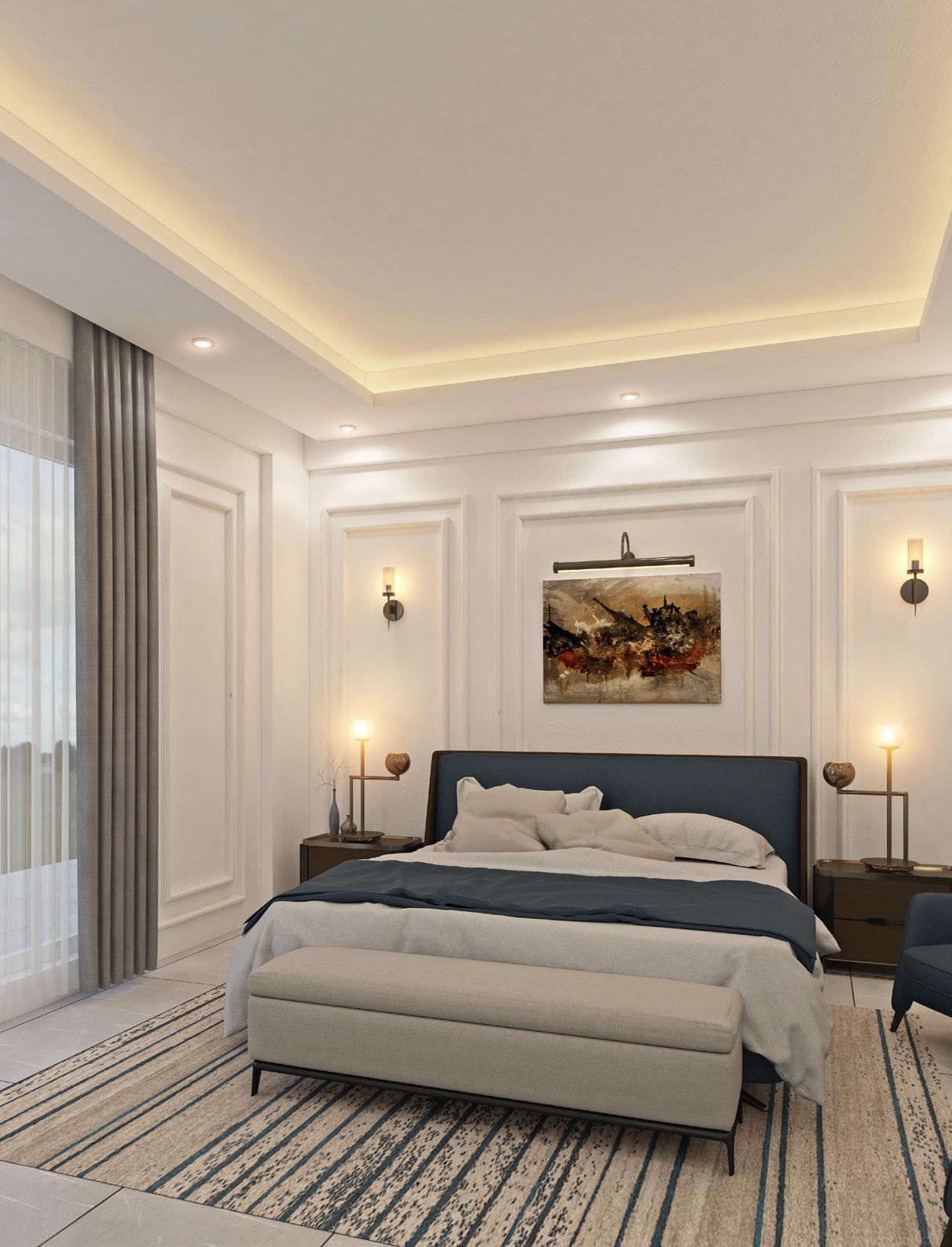
Anum Hamid Portfolio 4 / 19 5 / 19 Anum Hamid Portfolio
MASTER BEDROOM
LOBBY
ENTRANCE
BEAUTY SALON
RECEPTION / ENTRANCE VIEW
The alluring interiors of this project belong to the Neo-classical theme of interior design, which is a combination of Greek and Roman styles. It’s really about complete harmony, balancing, and arrangement in this sort of design. Excessive ornamentation gave way to symmetry and pastel color palettes in interior design. Because of this, architectural features with little decoration, like columns and elaborate cornices, took the spotlight.


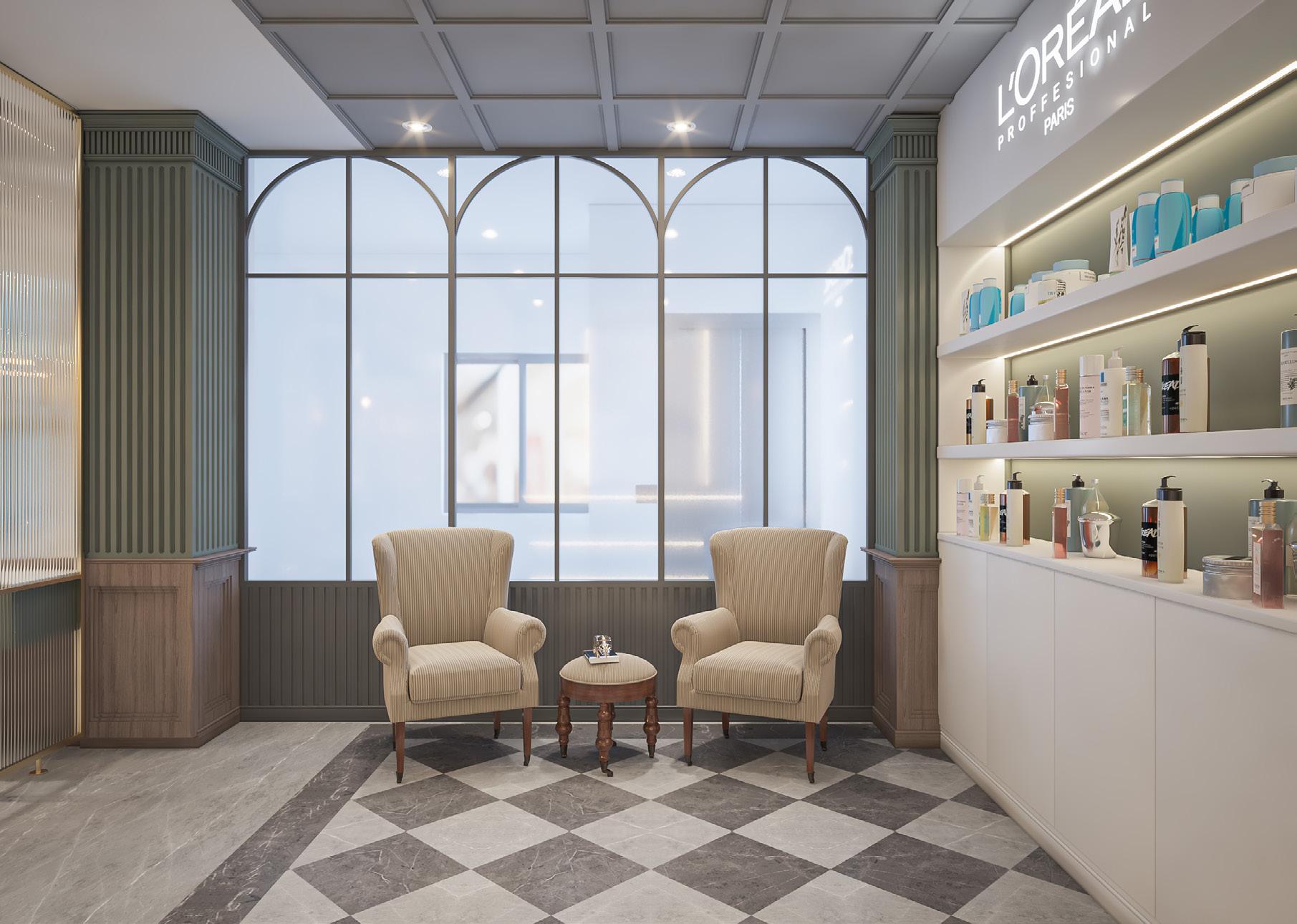
Anum Hamid Portfolio 6 / 19 7 / 19 Anum Hamid Portfolio
ENTRANCE VIEW



Anum Hamid Portfolio 8 / 19 9 / 19 Anum Hamid Portfolio
MAKEUP AREA
SHAMPOO
SECTION BEAUTY SALON
MAKEUP AND SHAMPOO AREA
MASJID
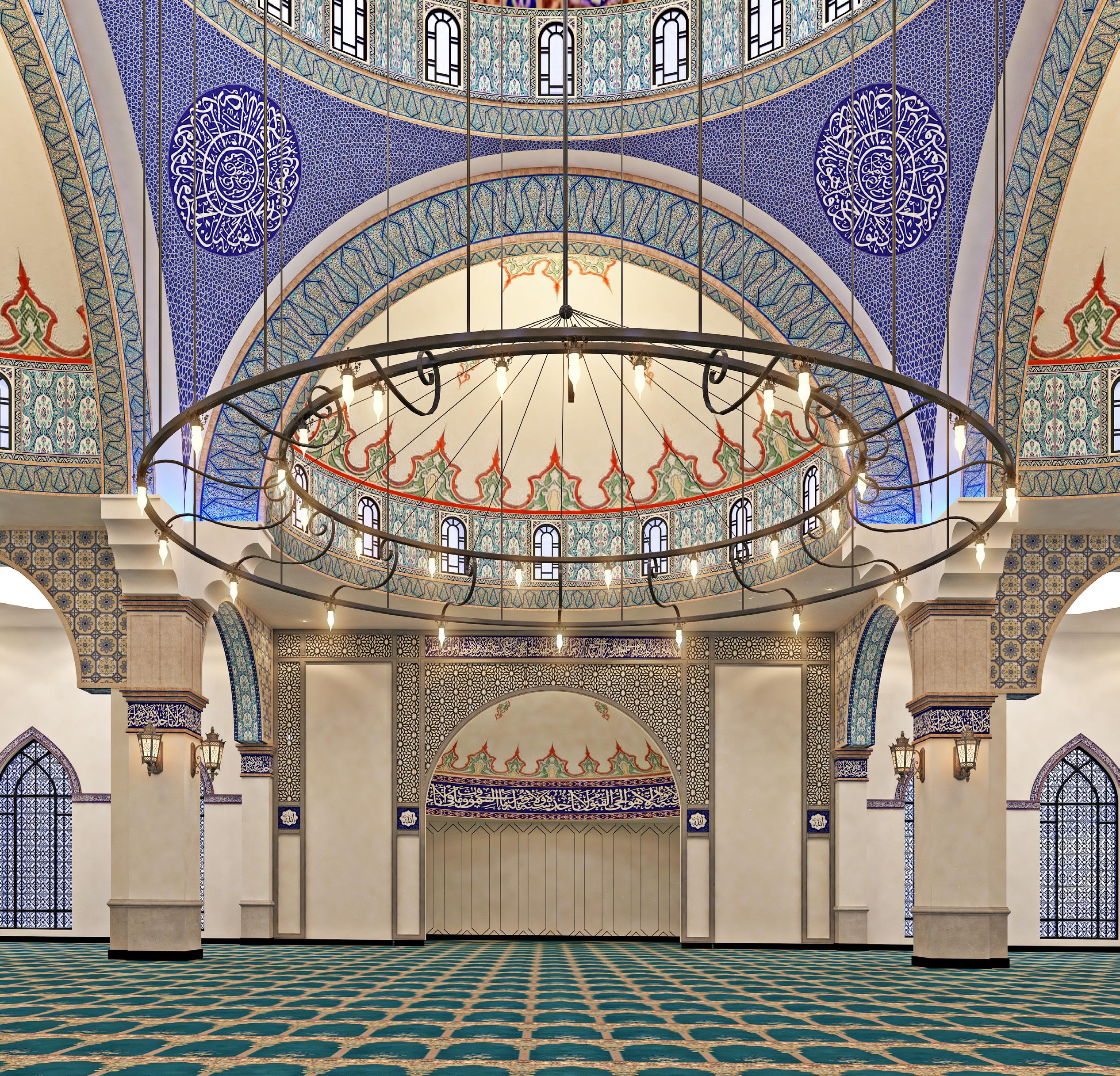
The grand mosque is located in park view city Islamabad. The exterior and interior of the Mosque is inspired from Turkish Mosques i-e Ottoman classical structure. The interior of Mosque is dominated by blue paint with the combination of geometric patterns and Quranic verses on the columns and walls. The many spacious windows confer a spacious impression. The windows have pure Islamic pattern design. The floor is covered with bluish carpet to compliment the overall theme.

Anum Hamid Portfolio 10 / 19 11 / 19 Anum Hamid Portfolio
ABLUTION AREA
RECEPTION AREA
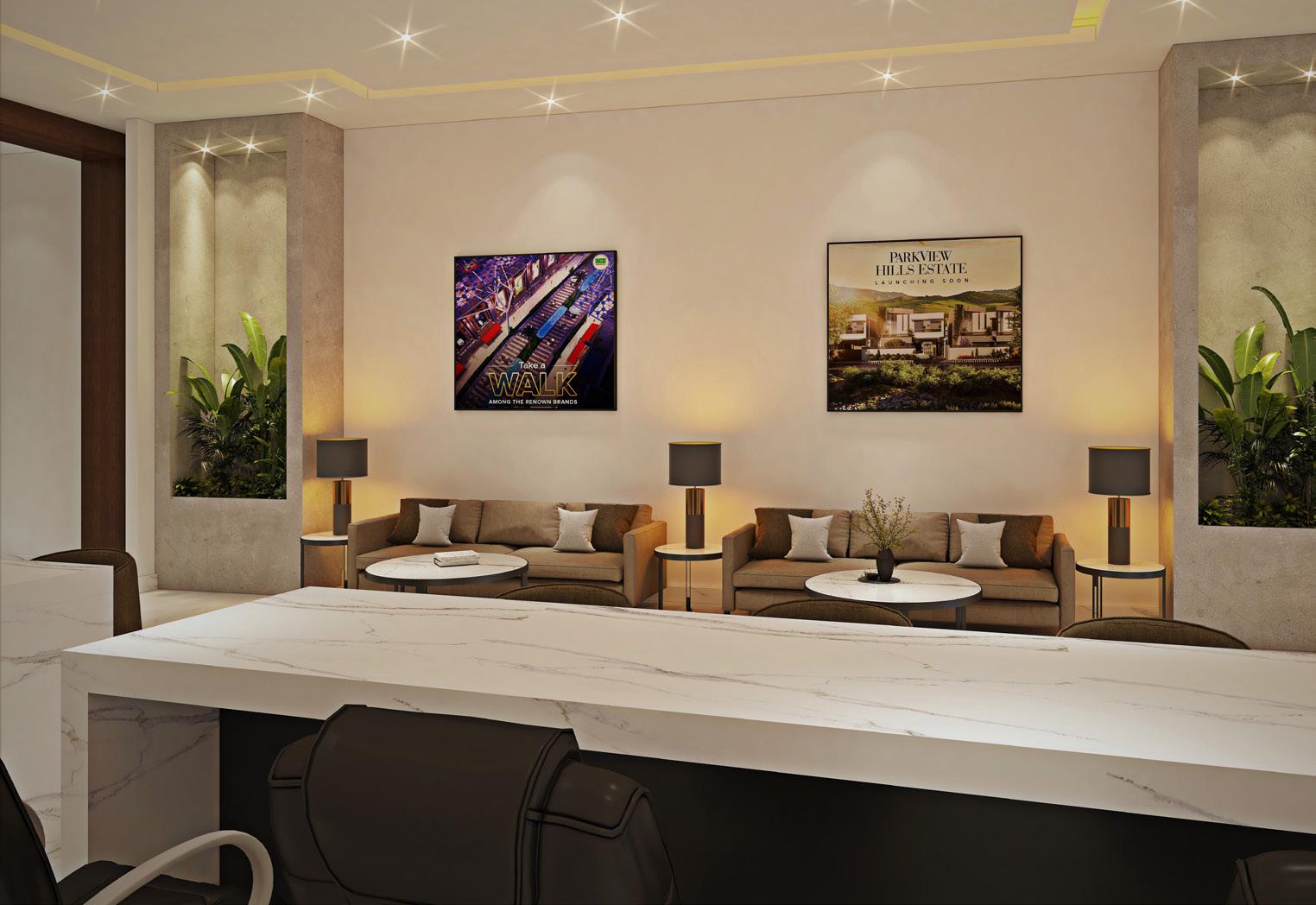
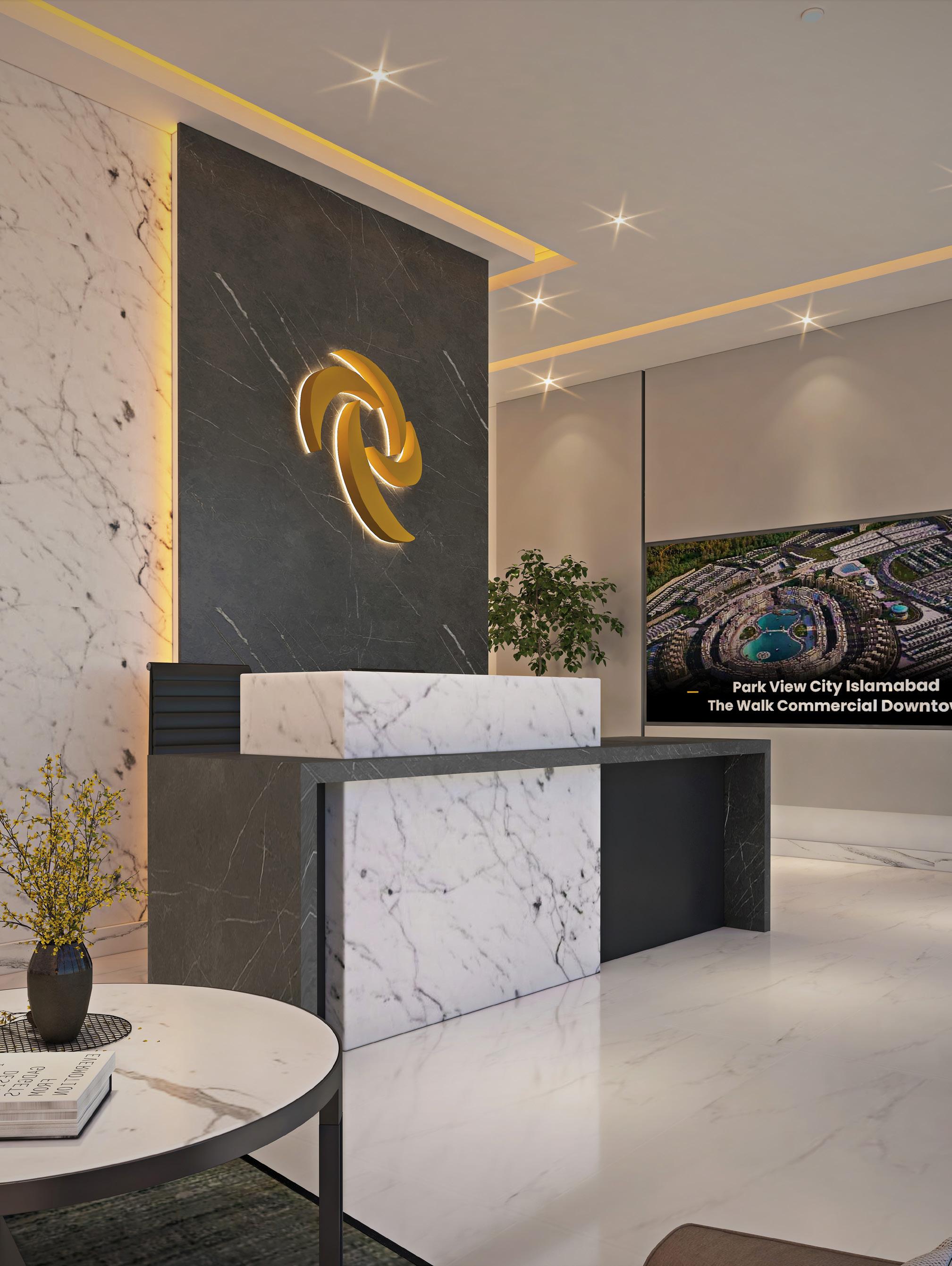
OFFICE DESIGN

Anum Hamid Portfolio 12 / 19 13 / 19 Anum Hamid Portfolio
SALES OFFICE AREA
SMALL MEETING ROOM
OFFICE DESIGN
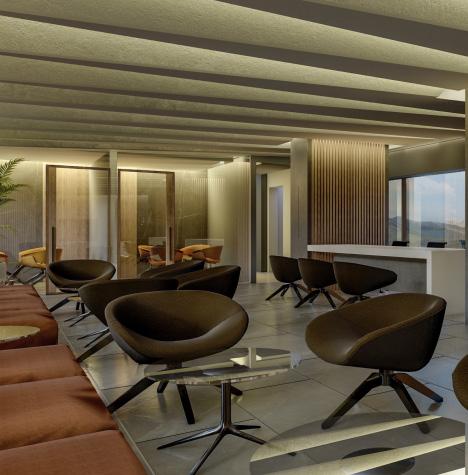
SALES OFFICE
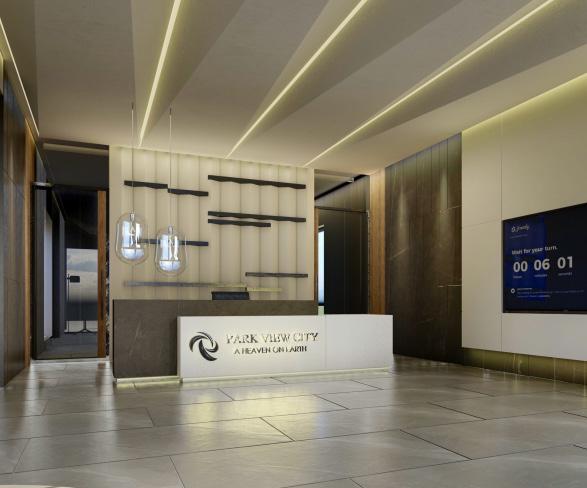
For companies with small teams, an office setup like this can achieve two purposes – effective space utilization and personal interactions with colleagues. By removing claustrophobic cubicles and replacing them with these divider desks, you can make sure that people work together without privacy invasion. A small coffee table and a lounge sofa can tone down the formal setting.

Anum Hamid Portfolio 14 / 19 15 / 19 Anum Hamid Portfolio
CONFERENCE ROOM
MASTER BEDROOM

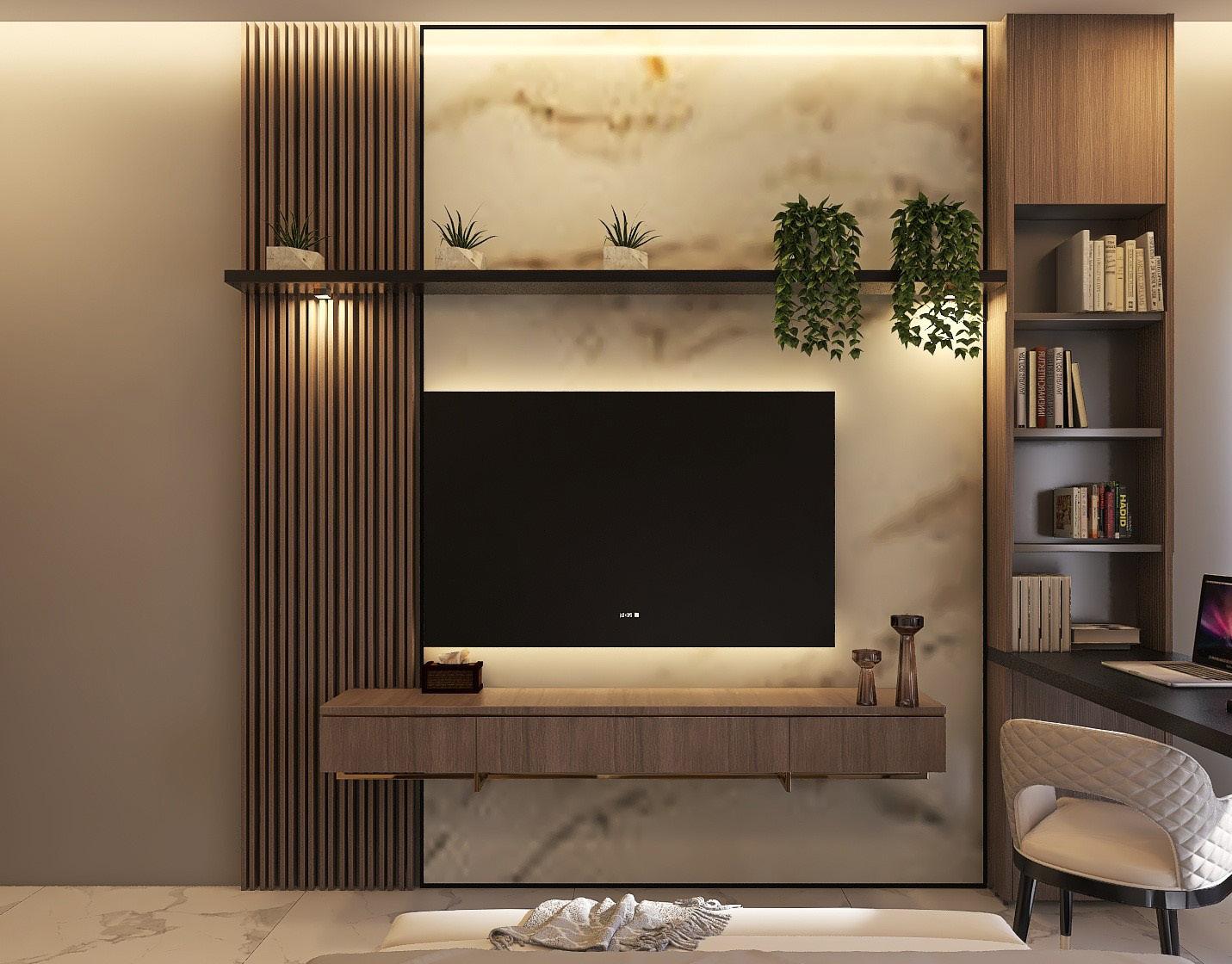
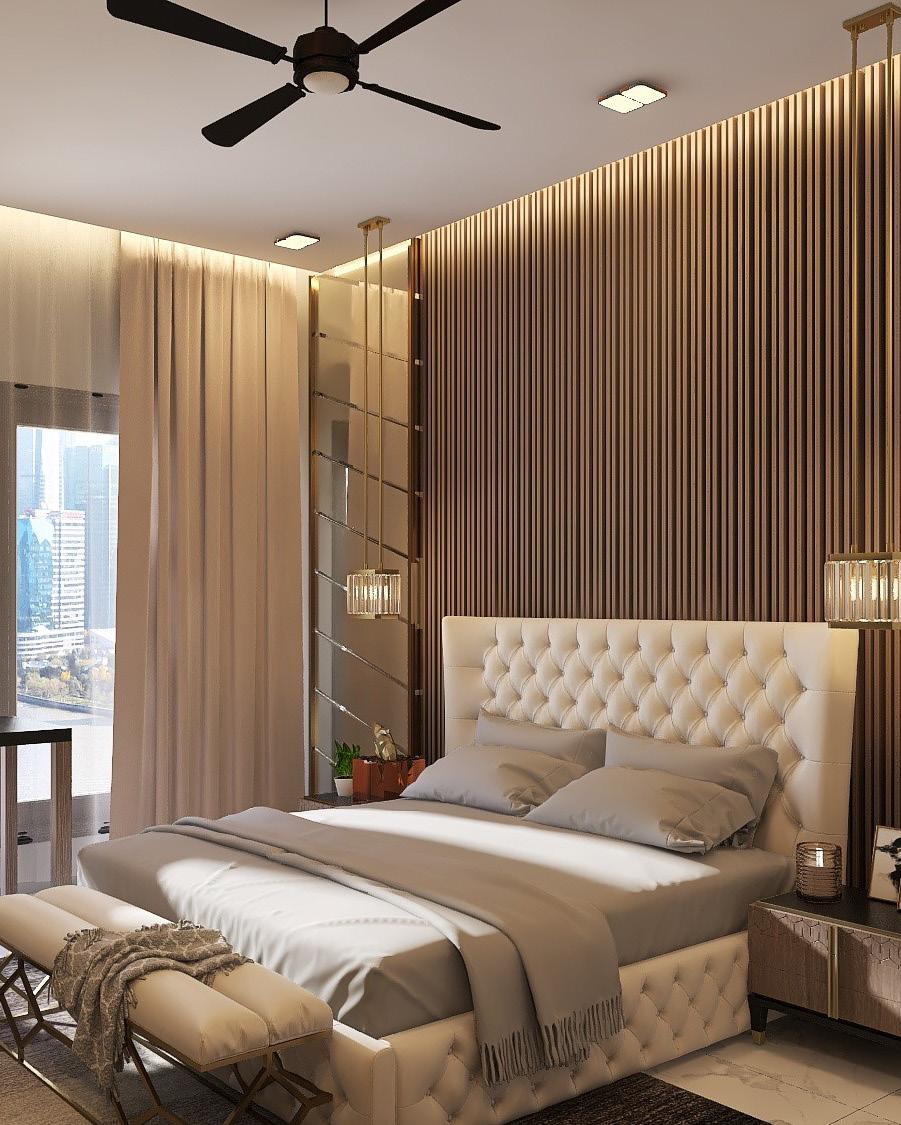
RESIDENCE
Anum Hamid Portfolio 16 / 19 17 / 19 Anum Hamid Portfolio
MASTER BEDROOM
TV WALL
RESIDENCE
DINING AREA
The interior design of a house must always be planned according to the likes and personal taste of the homeowner. The house is decorated in the modern classic style means a perfect symmetry, visually speaking. A juxtaposition of traditional features with modern elements. The color palette used is neutral, with classic shades like black, white, grey, beige and brown dominating the look. The furnishings are a combination of dramatic and functional. The house is designed in modern classic concept leads to homes that look elegant, sophisticated and luxurious.
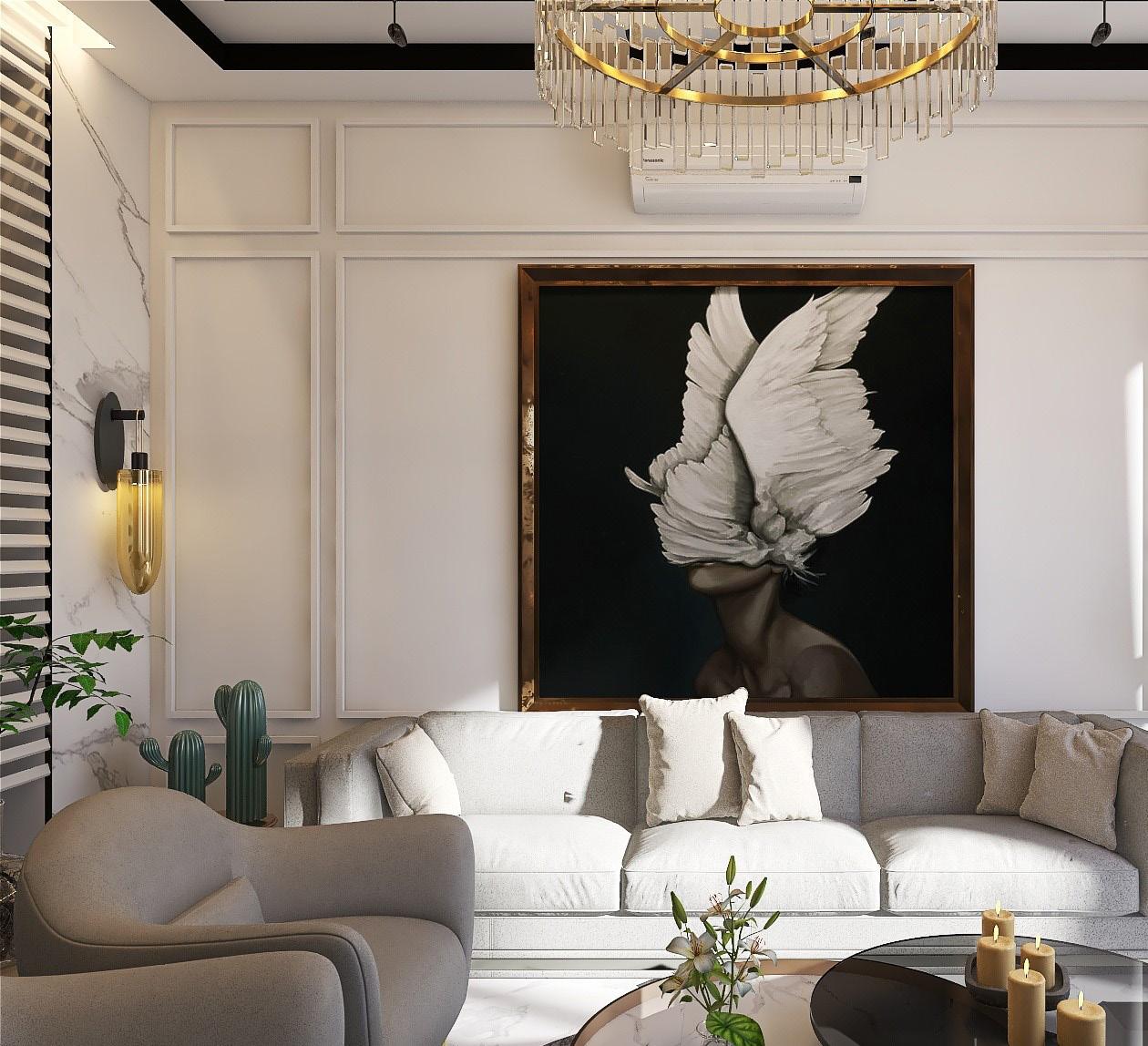


Anum Hamid Portfolio 18 / 19 19 / 19 Anum Hamid Portfolio
LOUNGE
