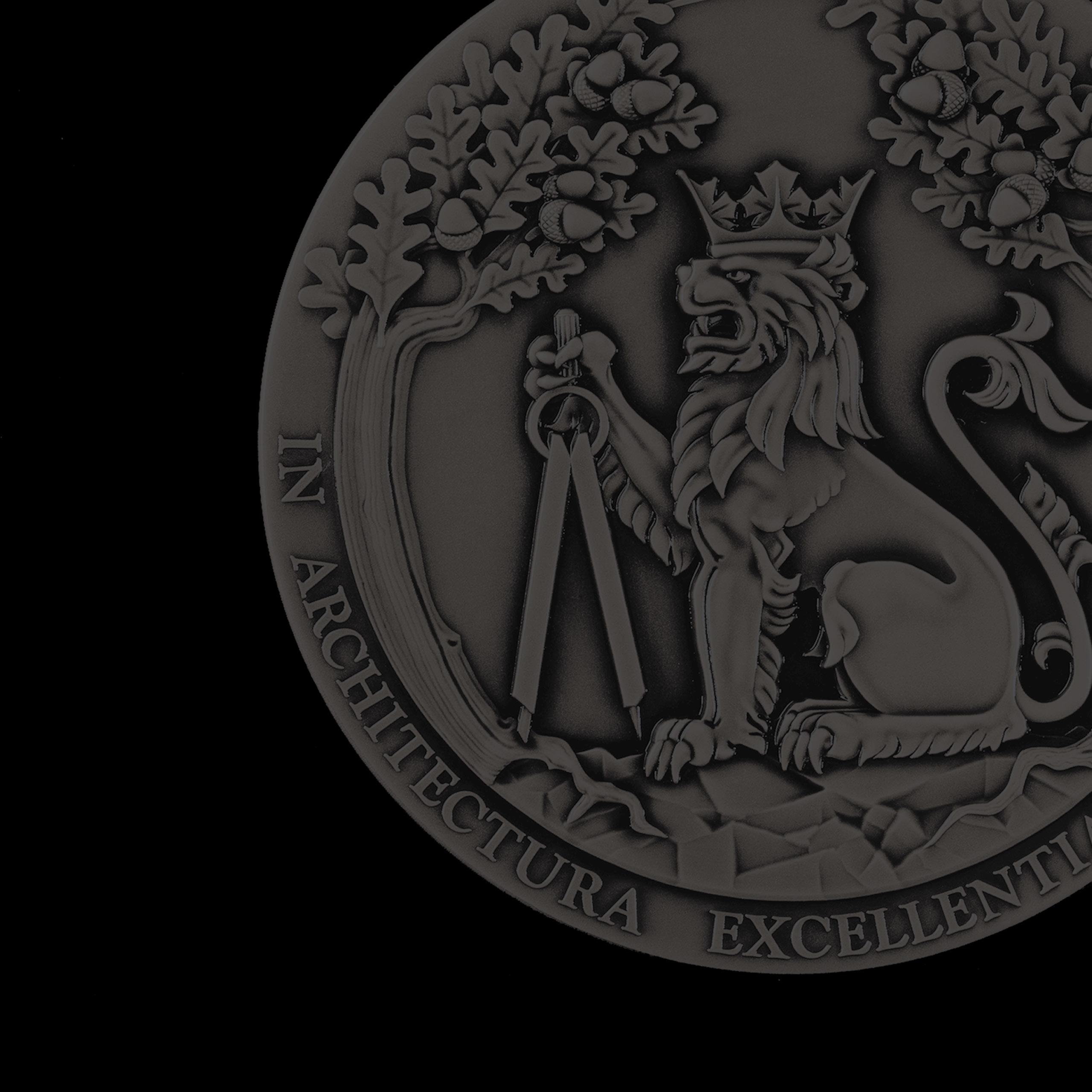ARCHITECTURE
CANADA 2018
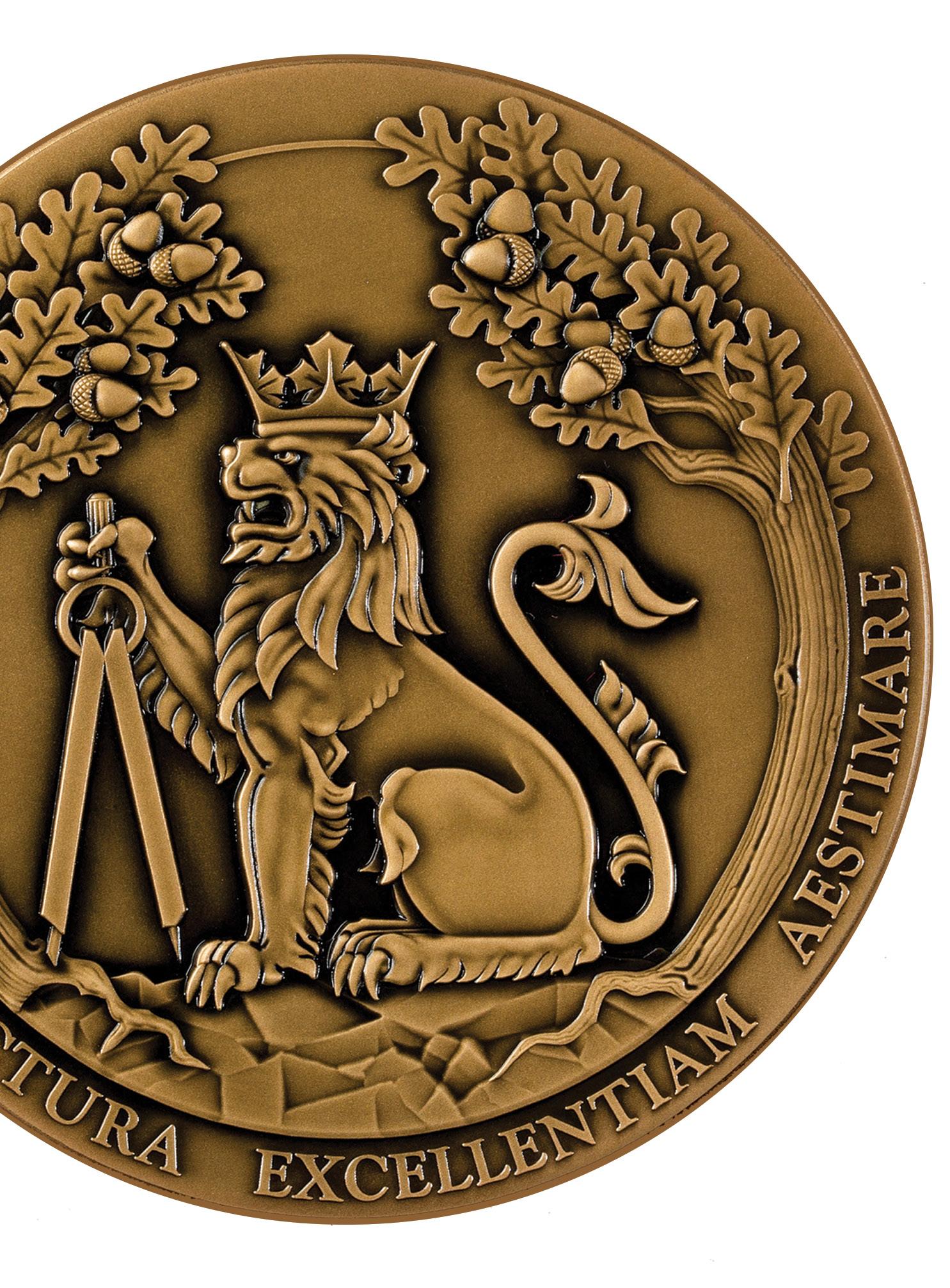


RAIC Coordinators / Coordination à l’IRAC Chantal Charbonneau
Maria Cook
Translators / Traductrices
Myriam Legault-Beauregard, Canada Council for the Arts / Conseil des arts du Canada
France Jodoin, certified translator / traductrice agréée
Jennifer Strachan, M.A., certified translator / traductrice agréée (ATIO)
Design / Conception graphique
Vicky Coulombe-Joyce, TANDEM
Printing / Impression
Gilmore Printing Services Inc.
© Royal Architectural Institute of Canada
All Rights Reserved. Published in September 2018
Printed in Canada
© Institut royal d’architecture du Canada
Tous droits réservé. Publié en septembre 2018
Imprimé au Canada
NATIONAL LIBRARY OF CANADA CATALOGUING DATA
DONNÉES DE CATALOGAGE DE LA BIBLIOTHÈQUE NATIONALE DU CANADA
Architecture Canada
Biennial
Published: Ottawa, Ontario
Includes text in French
Continues: Governor General’s Awards in Architecture, 1189-6388
Ouvrage biennal.
Publié à Ottawa, Ontario
Comprend du texte en français
Ancien titre : Prix du Gouverneur général pour l’architecture, 1189-6388
ISSN 1209-7136
ISBN 978-0-919424-66-1 (2018)
1. Governor General’s Medals in Architecture Médailles du Gouverneur général en architecture
2. Architecture, Modern – 20th Century –Canada
Architecture, Moderne – XXe Siècle – Canada
3. Architecture – Awards – Canada
Architecture – Prix – Canada
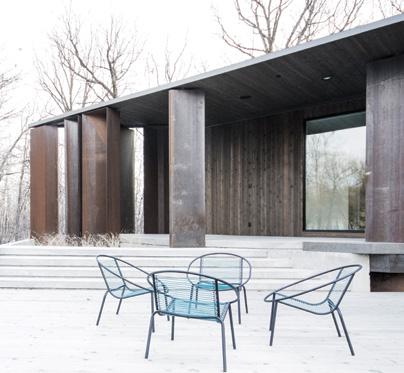
PARALLELOGRAM HOUSE
5468796 Architecture Inc.
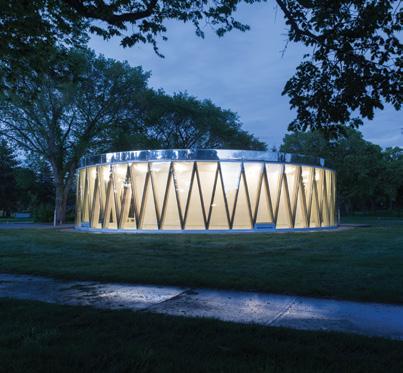
BORDEN PARK PAVILION gh3
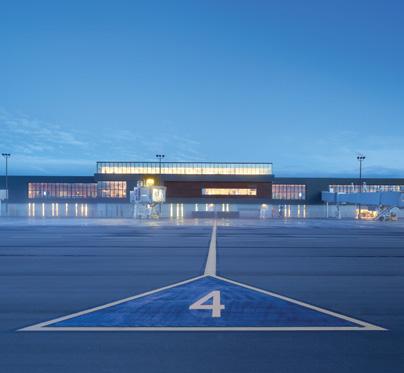
FORT McMURRAY INTERNATIONAL AIRPORT
office of mcfarlane biggar architects + designers inc. (omb)
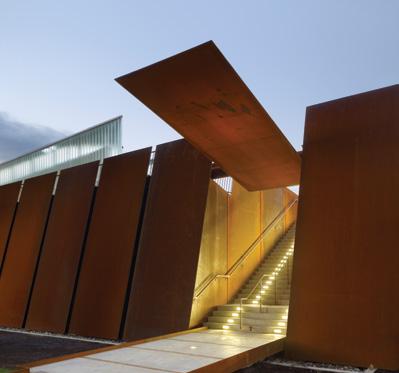
FORT YORK VISITOR CENTRE
Patkau Architects Inc. /
Kearns Mancini Architects Inc.
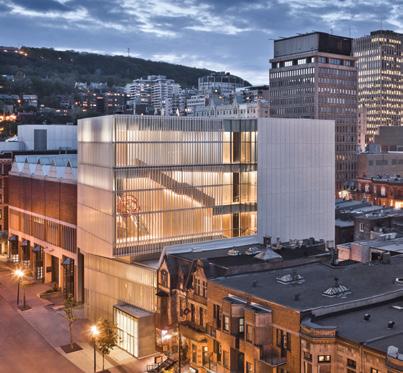
MICHAL AND RENATA HORNSTEIN PAVILION FOR PEACE
Atelier TAG + Jodoin Lamarre
Pratte architectes en consortium

CASEY HOUSE
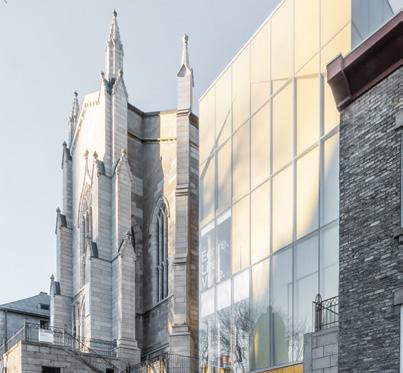
MAISON DE LA LITTÉRATURE
Chevalier Morales Architectes
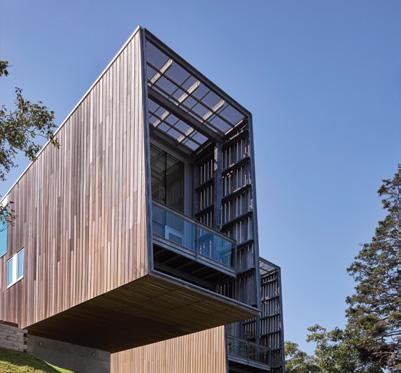
TWO HULLS HOUSE
MacKay-Lyons Sweetapple Architects
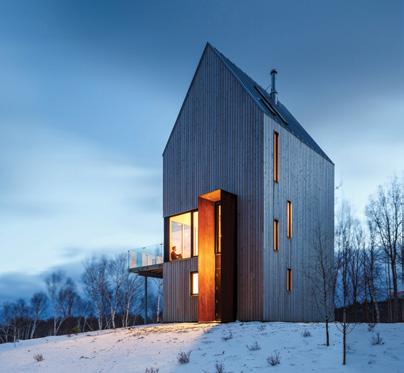
RABBIT SNARE GORGE
Omar Gandhi Architect Inc. in collaboration with Design Base 8 (NYC)
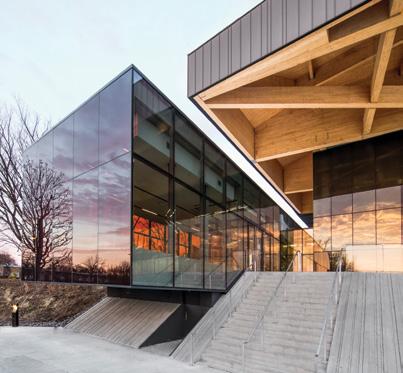
Hariri Pontarini Architects STADE
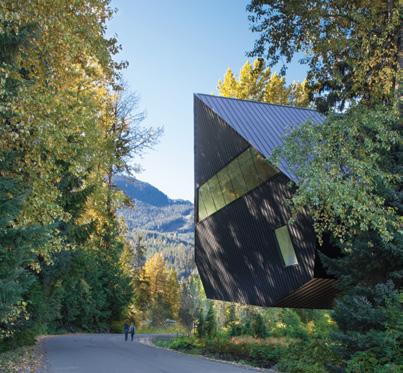
AUDAIN ART MUSEUM
Patkau Architects
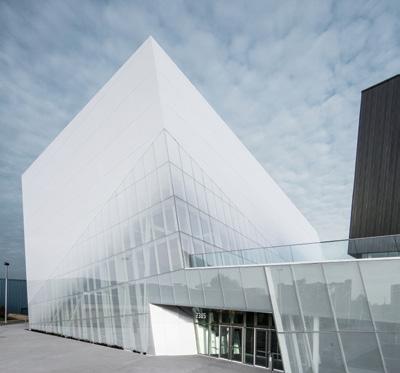
COMPLEXE SPORTIF
SAINT-LAURENT
SAUCIER+PERROTTE / HCMA Architecture + Design
CONTENTS
TABLE DES
Foreword Avant-propos
Preface
Préface
Message
Message
Governor General’s Medals 2018: Jury Essay
Médailles du Gouverneur général 2018 : mot du jury
Medals Médailles
The Jury Le jury
Acknowledgements Remerciements
Firms Les architectes

It is my great pleasure to offer my heartfelt congratulations to all the recipients of this year’s Governor General’s Medals in Architecture, which are presented today by Her Honour the Honourable Janice Filmon, Lieutenant Governor of Manitoba.
Architecture plays an essential and ennobling role in our world. The best architects create structures that strike our imagination, broaden our minds and stand the test of time. They transform the environments in which we live, work and play in moving and inspiring ways. Each of the architects being honoured today, whether individually or as members of a creative team, has made an outstanding contribution to their field.
Let us warmly applaud the medal winners, whose talent, vision and innovative spirit have gifted our country with exceptional creations.
Je tiens à féliciter chaleureusement tous les lauréats de la Médaille du Gouverneur général en architecture, qui leur est remise aujourd’hui par Son Honneur l’honorable Janice Filmon, lieutenante-gouverneure du Manitoba.
L’architecture joue un rôle noble et essentiel dans notre monde. Les meilleurs architectes créent des structures qui frappent l’imagination, élargissent nos horizons et transcendent le temps, par des ouvrages qui nous touchent et qui transforment les milieux dans lesquels nous vivons, travaillons, étudions et nous divertissons. Chacun des créateurs que nous honorons aujourd’hui, individuellement ou au sein d’équipes remarquables, a réalisé des œuvres exceptionnelles.
Applaudissons les médaillés, dont le talent, la vision et l’esprit d’innovation nous enrichissent comme Canadiens par leurs créations uniques et inspirantes.

Julie Payette 2018
The 2018 Governor General’s Medal’s in Architecture recipients demonstrate excellence of design and diversity of purpose. In each of the winning projects, it’s clear that the special qualities of the sites have been a source for the architecture, with the architects drawing inspiration from cultural and natural history.
It is encouraging to see that many of the winners are buildings designed for the public and are in daily use, whether for healing, playing sports, finding books and art, visiting a tourist site, or enjoying a city park.
The RAIC is proud to advocate for the quality of our environments by recognizing these examples of the best contemporary architecture in Canada.
Les lauréats des Médailles du Gouverneur général en architecture de 2018 démontrent l’excellence dans le design et dans la diversité des utilisations. Dans chacun des projets gagnants, il est clair que les qualités particulières des sites ont été une source d’inspiration pour l’architecture, les architectes s’inspirant de l’histoire culturelle et naturelle. Il est encourageant de constater que bon nombre des projets gagnants sont des bâtiments conçus pour le public et sont utilisés quotidiennement, que ce soit pour la guérison, la pratique de sports, la recherche de livres et d’œuvres d’art, la visite d’un site touristique ou d’un parc municipal.
L’IRAC est fière de défendre la qualité de nos environnements en reconnaissant ces exemples de la meilleure architecture contemporaine au Canada.

Michael Cox, FRAIC President / Président
MESSAGE MESSAGE
The Canada Council for the Arts salutes the 2018 Medal winners!
The Canada Council for the Arts is committed to the ongoing support, promotion and recognition of artistic and literary creation, and to engaging Canadians in the process. This includes its work to champion architecture as an art form that has a profound and lasting effect on people in their daily lives. Great architecture can inspire us, move us, soothe us, and transport us to other realms.
The Canada Council is pleased to contribute once again to the Governor General’s Medals in Architecture through its trusted system of peer assessment. The winners of the 2018 Governor General’s Medals in Architecture can be justly proud that they have designed places that, for instance, motivate athletes to surpass themselves, appease the suffering of people grappling with illness, and build bridges to the past. These winners have not been afraid to break with convention.
To all of the 2018 Medal winners, we extend our warm congratulations, our thanks for your contribution to elevating the standard of our built environment, and our best wishes for ongoing achievement in your careers.
Le Conseil des arts du Canada félicite les lauréats des médailles de 2018!
Le Conseil des arts du Canada est déterminé à soutenir, à promouvoir et à reconnaître la création artistique et littéraire sur une base permanente et, ce faisant, à favoriser l’engagement des Canadiennes et des Canadiens. Il défend notamment le statut de l’architecture en tant que forme d’art qui a un effet durable sur la vie quotidienne des gens. L’architecture a le pouvoir de nous inspirer, de nous émouvoir, de nous apaiser et de nous transporter ailleurs.
Le Conseil des arts du Canada est heureux de contribuer une fois de plus aux médailles du Gouverneur général en architecture, par l’entremise de son rigoureux système d’évaluation par les pairs. Les gagnants de cette année peuvent être fiers, puisqu’ils fournissent des lieux qui poussent les athlètes à se dépasser, mettent un baume sur les souffrances de personnes qui doivent composer avec la maladie, construisent des ponts entre le passé et le présent. Ils n’ont jamais hésité à briser les conventions.
À tous les lauréats des médailles de 2018, nous offrons nos plus sincères félicitations, nos remerciements pour leur contribution à l’amélioration de notre environnement bâti, et nos meilleurs souhaits pour leur carrière et leurs réalisations en cours.

Simon Brault Director and CEO / Directeur et chef de la direction
The Governor General Medals in Architecture are an extrapolation not only of some of the most exceptional projects of our era, but the broad spectrum of our collective values at a given moment. The eligibility period is long, allowing for consideration any project by a Canadian architect that has been completed within the past seven years; the period of adjudication is short and very intense 48 hours. The relatively quick selection within a long fermentation period has a particular effect on the results, as does the requirement to name a specific number of winning projects. This allows space for “wild cards”—smaller projects of nonconformist qualities, which can be seen more as compact experiments than paradigms. It also can give more complex, remote or contentious projects more time to prove their worth, become known and renowned, to gestate and mature within the global architectural landscape. This year, the selection of Governor General Medal projects is notably wide-ranging, from an international airport to a small hospital to a tiny park pavilion to an art museum. A discernable trend is the representation of projects that address the challenges of difficult or unconventional sites—in some cases transforming what would conventionally be seen as a geographical problem. In Whistler, the Audain Art Museum is a brilliant response to building in the woods and over a floodplain; in Montreal, the Stade de soccer is built above a former quarry and dumping site. In Toronto, the Fork York Visitor Centre deftly fits into a narrow “found site” alongside the abutments of an expressway. And the Michal and Renata Hornstein Pavilion for Peace at the Montreal Museum of Fine Arts is in large part a functional stairway that doubles as a social gathering
Les médailles du Gouverneur général en architecture ne sont pas seulement un échantillon de projets parmi les plus exceptionnels de notre époque. Ils représentent aussi l’extrapolation du vaste spectre de nos valeurs collectives à un instant donné. La période d’admissibilité est longue, ce qui permet de considérer tout projet complété par un architecte canadien au cours des sept dernières années. En comparaison, les 48 heures accordées aux délibérations constituent un intervalle très court et très intense. Cette sélection relativement rapide, assortie d’une longue période de fermentation, a un effet particulier sur les résultats, tout comme l’obligation de nommer un nombre précis de projets gagnants. Cela permet à des projets « imprévisibles » — soit des projets de plus petite envergure aux qualités non conformistes, qui peuvent être vus davantage comme des expérimentations compactes que comme des paradigmes — de se tailler une place. Cela donne aussi l’occasion à des projets plus complexes, controversés ou situés en région éloignée de prouver leur valeur, de se faire connaître et reconnaître, et de prendre de la maturité au sein du paysage architectural mondial. Cette année, la sélection de projets gagnants d’une médaille du Gouverneur général est remarquablement diversifiée. Elle va d’un aéroport international à un petit hôpital, en passant par un minuscule pavillon de parc et un musée d’art. Une tendance observable est la représentation de projets qui s’attaquent aux défis de sites difficiles ou non conventionnels. Dans certains cas, ils arrivent même à transformer ce qui serait normalement considéré comme un problème géographique. À Whistler, le Musée d’art Audain répond brillamment à son environnement : il est bâti dans les bois, au-dessus de plaines inondables. À Montréal, le Stade de soccer est construit sur une ancienne carrière
space. None of these approaches defy the basic tenets of modernism, which compel an architect to make the best and most logical use of existing conditions and materials, but they exemplify its qualitative value.
Each project suggests a reconsideration as to what constitutes an appropriate architecture and a buildable site.
This phenomenon is no doubt propelled in part by the inexorable pressure on land prices across Canada, a pressure that has widely encouraged the reconsideration of sites once deemed undesirable or unbuildable. The logistical challenges of building on such sites has by necessity required an especially creative—almost experimental—design approach, which can encourage the wider community to rethink what defines a property as “valuable.” A seasonal flood plain leads to a museum that is essentially a bridge as well as a building. A decommissioned quarry becomes the perfect raw setting for the muscular architecture of a soccer stadium. Concrete roadway abutments and berm generate the unusual topography that heightens the sense of pilgrimage to a historic site. And a gallery’s expansion is shoehorned into an urban space so tight that there is no option but for every square inch to serve multiple purposes—which enlivens and enriches a stairway’s otherwise-utilitarian programme.
Two of the selected projects are expansions and transformations of heritage structures, albeit in dramatically different approaches. Maison de la littérature in Quebec City expands and utterly transforms a 19th-century heritage church into a starkly white, audaciously open and highly contemporary arena for reading, writing and research. Conversely, the Casey
et décharge. À Toronto, le Centre d’accueil des visiteurs du Fort York s’insère adroitement dans un étroit « site trouvé », côtoyant les piliers d’une autoroute. De son côté, le Pavillon pour la Paix Michal et Renata Hornstein, au Musée des beaux-arts de Montréal, est en grande partie un escalier fonctionnel qui sert de lieu de rassemblement social. Aucune de ces approches ne conteste les principes de base du modernisme, qui poussent un architecte à faire l’usage le plus profitable et le plus logique possible des conditions et des matériaux existants, mais ils sont l’illustration de sa valeur qualitative.
Chaque projet suggère une révision de ce qui constitue une architecture appropriée et un site bâtissable.
Ce phénomène est sans aucun doute amplifié en partie par la pression inexorable qui s’exerce sur les prix des terrains au Canada, pression qui a largement mené à la reconsidération de sites jadis jugés indésirables ou impropres à la construction. Les défis logistiques de bâtir sur chacun de ces sites ont par nécessité requis une approche du design particulièrement créative — presque expérimentale — qui encourage la communauté au sens large à repenser ce qui fait la « valeur » d’une propriété. Une plaine inondée au fil des saisons mène à un musée qui est essentiellement un pont, en plus d’être un édifice. Une carrière désaffectée devient, dans sa forme brute, le lieu idéal pour l’architecture musclée d’un stade de soccer. Les piliers de béton d’une autoroute et la forme de talus génèrent une topographie inhabituelle qui renforce le sentiment de pèlerinage que confère un site historique. Et le prolongement d’une galerie est comprimé dans un espace urbain si serré qu’il n’y a pas d’autre option que de donner plusieurs rôles à chaque centimètre carré, ce qui anime et enrichit les fonctions normalement utilitaristes d’un escalier.
GOVERNOR GENERAL’S MEDALS 2018: JURY ESSAY
MÉDAILLES DU GOUVERNEUR GÉNÉRAL 2018 : MOT DU JURY
House hospital consists of a modernist expansion characterized by an ambiance of intimacy, care and protection, a haven affixed to a conservative restoration of a 19th-century mansion. The disparity in the kind and level of intervention reminds us that the reformatting of older buildings defies formulaic resolution.
Along with difficult sites are “easy” but banal sites, in remote communities and big-city suburbs, the surrounding monotony being one of the challenges to designing a memorable structure. The remote Fort McMurray, an isolated community of largely transient workers who’s International Airport brings rigour and grace to a remote locale. In the Montreal suburb of Saint-Laurent, the sprawl that surrounds the new Saint-Laurent Sports Complex is enlivened and activated by the new architectural presence.
While the aforementioned projects entail a considerable degree of complexity in their site-planning, design and construction, the jury also recognized a notable number of smaller projects of relative simplicity. Among these is Edmonton’s Borden Park Pavilion, a low-slung cylinder that visually blends into its verdant surroundings by day and then illuminates them by night, in surreal fashion. This is not an epic project, but more of a sign of a cipher arguing for the privileging of public space, parkland and social connection, an architectural correlative to an important and timely subject.
The collective decision to recognize three single-family houses, in an age where this typology has been both demonized as ecologically unsustainable but simultaneously fetishized by the global marketplace, was reached only after a period of intense discussion. The detached house remains a mainstay both as
Deux des projets sélectionnés sont des prolongements et des transformations de structures patrimoniales, mais réalisés selon des approches totalement différentes. La Maison de la littérature de Québec agrandit et transforme radicalement une église patrimoniale du XIXe siècle en un espace tout blanc, audacieusement ouvert et très contemporain réservé à la lecture, à l’écriture et à la recherche. Inversement, l’hôpital de la Maison Casey est un prolongement moderniste caractérisé par une ambiance d’intimité, de soins et de protection; un havre annexé à un manoir du XIXe siècle restauré de façon conservatrice. La disparité dans le type et le degré d’intervention nous rappellent que la refonte d’anciens édifices défie les résolutions conventionnelles.
En plus des sites difficiles, il y en a d’autres qui sont « faciles », mais banals, dans des communautés éloignées et des banlieues de grandes villes. La monotonie environnante est alors l’un des principaux défis à la conception d’une structure mémorable. La communauté isolée de Fort McMurray, dont la majorité des travailleurs est de passage, est maintenant dotée d’un aéroport international qui lui apporte rigueur et grâce. Dans la banlieue montréalaise de Saint-Laurent, l’étalement urbain qui entoure le nouveau Complexe sportif est vivifié par cette nouvelle présence architecturale.
Bien que les projets mentionnés ci-dessus impliquent un degré considérable de complexité dans leur planification, leur design et leur construction, le jury a aussi reconnu un nombre notable de plus petits projets d’une relative simplicité. Parmi ceux-ci, citons le Pavillon du parc Borden, à Edmonton, un bas cylindre qui se fond visuellement dans les environs verdoyants durant la journée, puis les illumine la nuit, de façon surréaliste. Il ne s’agit pas là d’un projet grandiose,
a primary residence and a rural retreat, but in most cases designed and built so predictably that they are invasive species upon the city and the seaside. As a society, we are not collectively prepared to give up the detached house. In an age where houses in Canadian cities are increasingly designed, built and sold like stock options, the jury recognized three houses that resist commodification.
These Medal-winning houses are not large, and—aside from the audaciously cantilevered Two Hulls House—not particularly expensive to build. Also selected was Parallelogram House, an otherwise-ordinary home in the suburbs of Winnipeg, with an angular massing and materials, including steel, that are normally associated with more edgy, urban environments; and Rabbit Snare Gorge, a Cape Breton home of uncanny proportions. Two Hull House, the most complex and dramatic design of the three, breaks from the formulaic trope of long glass box along the waterfront; the structure is literally cantilevered over the ocean, deferring to as well as engaging with it. It is an approach that is conceptually similar to that of the Audain Art Museum: the way in which these structures are positioned over the site has rendered their dialogue with it all the more poetic and powerful.
Architects still have more leeway in exploring and defying existing conventions in detached houses in low-density regions than in the housing type that is more crucial for our economic and ecological future: the multi-unit residential building, none of which feature among the Medalists this year. One can hope for a future wherein our political leaders and our socio-economic model will favour and support true design innova-
mais plutôt d’un message codé qui défend les bienfaits des espaces publics, des parcs et des liens sociaux, d’un élément architectural qui correspond à un enjeu important et actuel.
La décision collective de reconnaître trois maisons unifamiliales, à une époque où ce type d’habitation est à la fois diabolisé, vu son côté non écologique, et adulé par le marché mondial, n’a été prise qu’après une période d’intenses discussions. La maison individuelle demeure un incontournable, tant comme résidence principale que comme retraite rurale, mais dans la plupart des cas, elle est conçue et bâtie avec tant de prévisibilité qu’elle représente une espèce envahissante pour les villes et les bords de mer. En tant que société, nous ne sommes pas prêts à renoncer à la maison individuelle. Alors que les maisons, dans les villes canadiennes, sont de plus en plus conçues, bâties et vendues comme des titres boursiers, le jury a reconnu trois maisons qui résistaient à la marchandisation.
Les maisons médaillées ne sont pas grandes, et à part la maison aux deux coques, bâtie audacieusement en porte-à-faux, elles ne sont pas particulièrement coûteuses à bâtir. Ont aussi été sélectionnées la Résidence parallélogramme qui, outre sa forme, est assez conventionnelle, construite en banlieue de Winnipeg avec des matériaux angulaires, y compris de l’acier, qui sont normalement associés à des environnements plus avant-gardistes et urbains; et le chalet dans la gorge du piège à lapins, une résidence du Cap-Breton aux proportions étonnantes. La maison aux deux coques, dont le design est le plus complexe et la plus spectaculaire des trois, s’éloigne du cliché de la longue maison vitrée qui s’étend sur le littoral. Sa structure est en porte-à-faux au-dessus de l’océan, lui rendant hommage et interagissant avec lui. Conceptuellement
GOVERNOR GENERAL’S MEDALS 2018: JURY ESSAY
MÉDAILLES DU GOUVERNEUR GÉNÉRAL 2018 : MOT DU JURY
tion in this typology, but that is not the circumstances in which we are currently living.
The eligibility criteria allow for projects built in other countries, although this year all 12 Medals happen to honour projects built within Canada. This is largely happenstance, but also a sign of a current embrace of proximity and pragmatism. Canadian architects have produced a wealth of masterful cultural buildings in recent years, at home and afar, and not all of them are represented in this current array of Medals. The Governor General Medals are not a fixed and quantifiable measure of worth, but rather as a freeze-frame of today’s measure. Meanwhile, a wider and deeper appreciation of built projects of enduring brilliance will continue to gestate.
—Adele Weder
parlant, cette approche est semblable à celle du Musée d’art Audain : la façon dont les structures sont positionnées au-dessus du site a rendu leur dialogue avec celui-ci tout aussi poétique que puissant.
Les architectes ont toujours plus de jeu pour explorer et défier les conventions existantes avec des maisons individuelles dans des régions peu peuplées qu’avec des types d’habitation qui sont plus cruciales pour notre avenir économique et écologique : les édifices résidentiels à plusieurs logements, dont aucun représentant n’a été médaillé cette année. On peut espérer qu’à l’avenir nos dirigeants politiques et notre modèle socioéconomique favoriseront et appuieront de véritables innovations en design dans ce type d’habitations, mais ce ne sont pas encore les conditions dans lesquelles nous évoluons à l’heure actuelle.
Les critères d’admissibilité permettent à des projets bâtis dans d’autres pays d’être considérés, mais cette année, les 12 médailles honorent des projets bâtis au Canada. C’est surtout un hasard, mais aussi un signe de notre attachement actuel pour la proximité et le pragmatisme. Les architectes canadiens ont produit d’une main de maître une grande richesse d’immeubles culturels au cours des dernières années, au pays et à l’étranger, mais aucun d’entre eux n’est représenté parmi les médaillés de cette année. Les médailles du Gouverneur général en architecture ne sont pas une mesure de valeur fixe et quantifiable, mais plutôt un arrêt sur image de la mesure du temps. En attendant, une appréciation plus large et plus vaste des projets bâtis assortis d’une brillance durable continuera de mûrir.
—Adele Weder
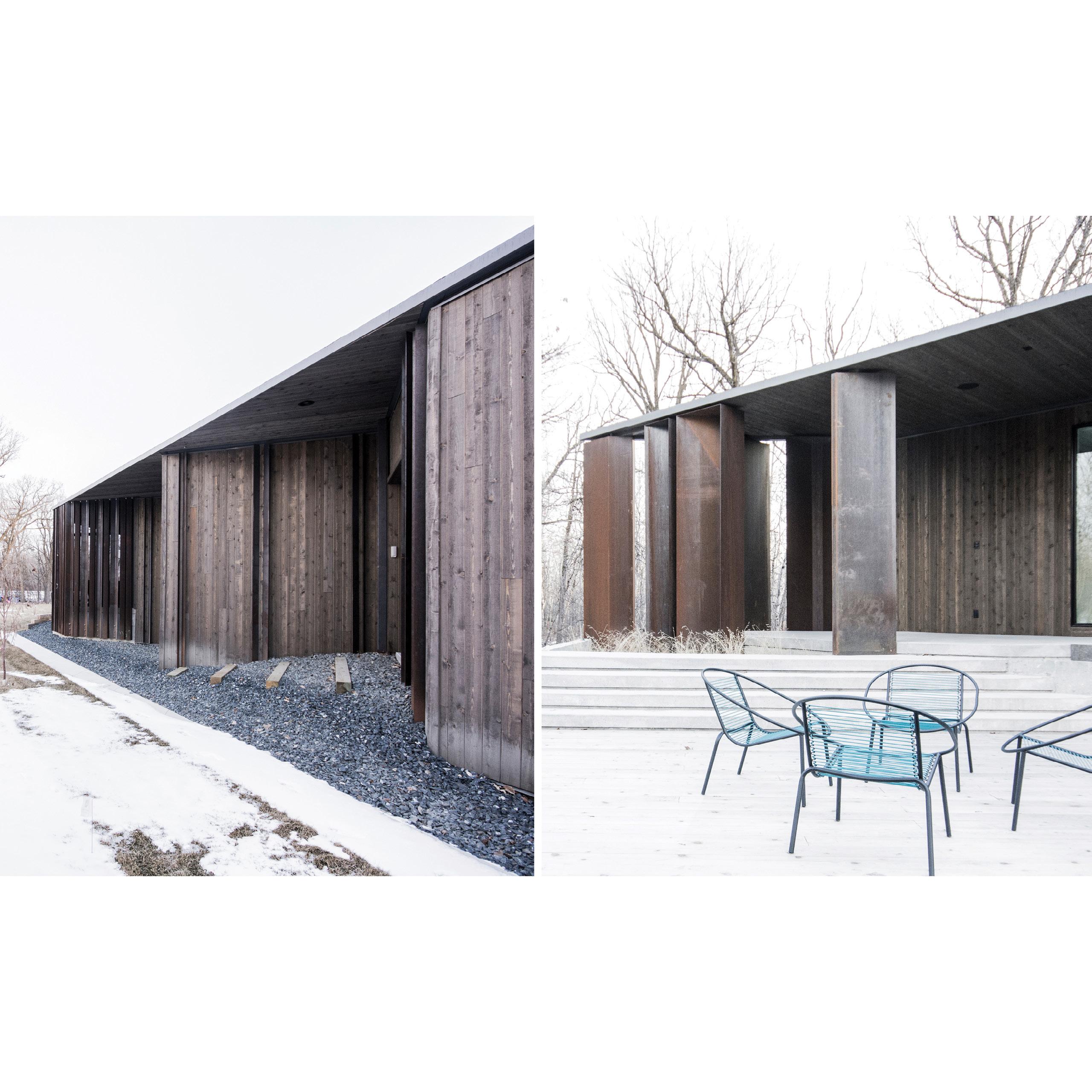
PROJECT / PROJET
OCCUPATION DATE / DATE D’OCCUPATION
September 2014 / Septembre 2014
ARCHITECT / ARCHITECTE
Lead Design Architects / Principaux architectes concepteurs :
Sasa Radulovic and Aynslee Hurdal
ARCHITECTURAL FIRM / CABINET D’ARCHITECTES
5468796 Architecture Inc.
PROJECT TEAM / ÉQUIPE DE PROJET
Apollinaire Au, Pablo Batista, Ken Borton, Jordy Craddock, Ben Greenwood, Aynslee Hurdal, Johanna Hurme, Caroline Inglis, Andriy Ivanytskyy, Jeff Kachkan, Eva Kiss, Stas Klaz, Lindsey Koepke, Kelsey McMahon, Colin Neufeld, Simone Prill, Sasa Radulovic, Sean Radford, Hugh Taylor, Trent Thompson, Matthew Trendota, Shannon Wiebe, Jenn Yablonowski
CLIENT / CLIENT
Nolan and Rachel Ploegman
CONSULTING TEAM / EXPERTS-CONSEILS ET AUTRES INTERVENANTS
Structural Engineer / Ingénierie structurale : Hanuschak Consultants Inc.
Builder / Constructeur : Concord Projects
Landscape Architect / Architecte-paysagiste : Scatliff + Miller + Murray
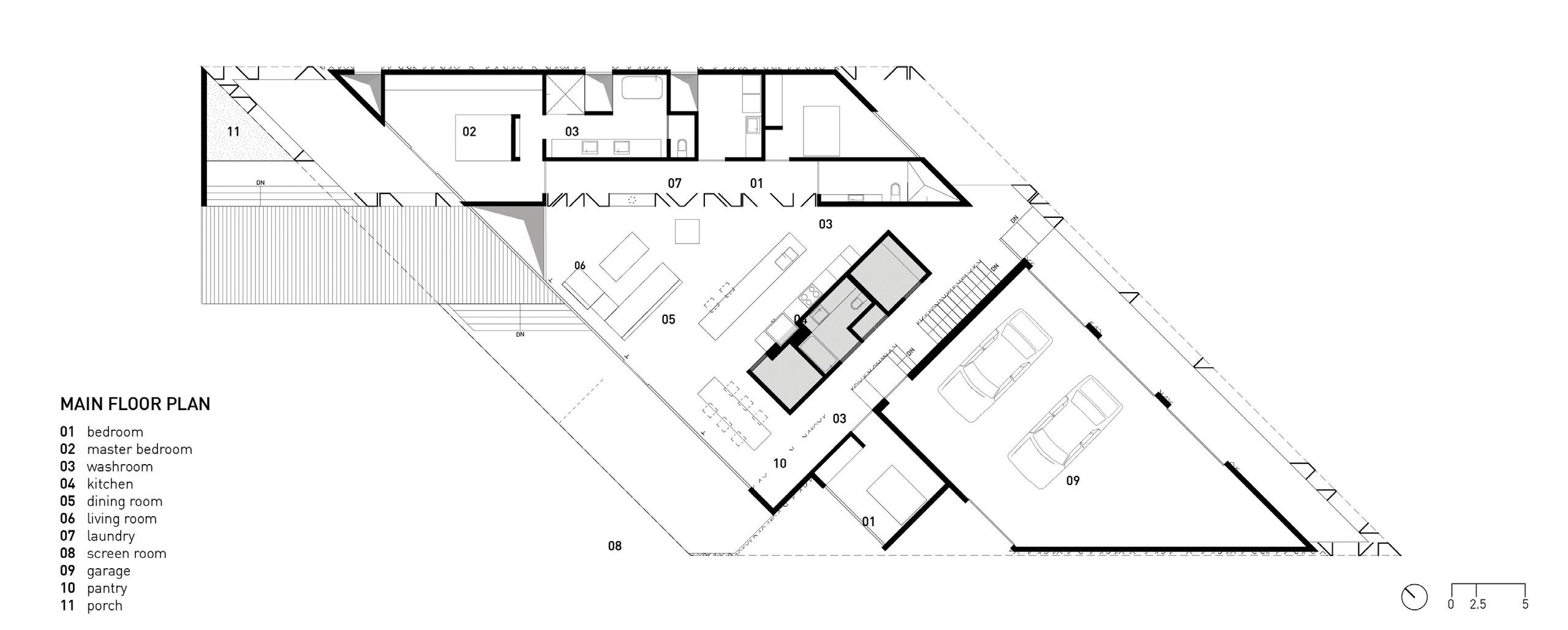
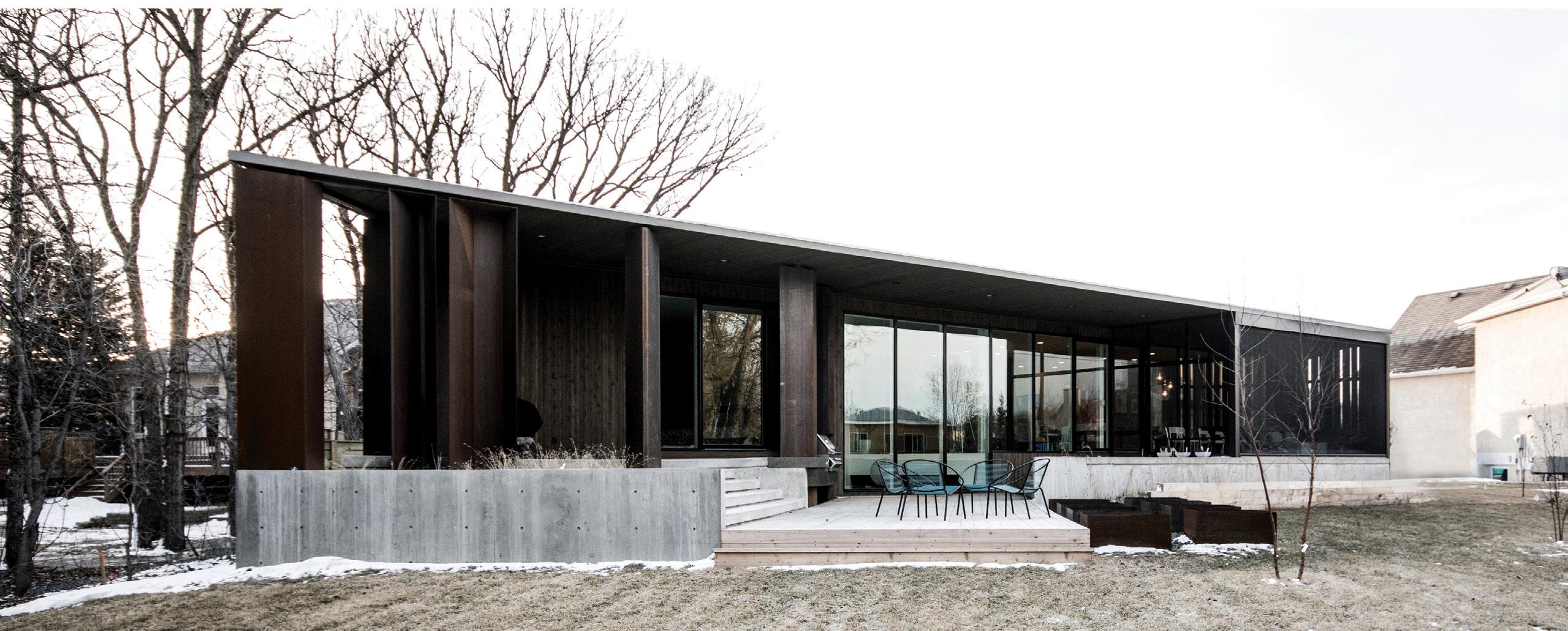
Designed for a family of four, the Parallelogram House is located in East St. Paul, a bedroom community just north of Winnipeg. Situated on a typical suburban street, the home stands in quiet and refined contrast to its stucco-clad neighbours. It is characterized by an unorthodox form and unexpected materials that are at once inconspicuous and yet architecturally significant.
Since the neighbourhood was developed 30 years ago, the property has not been touched. It is a remnant site beside a thick stand of existing trees with a public walking and cycling trail beyond. The clients were drawn to the potential of the site as a generous and shaded outdoor sanctuary and a tranquil clearing where they could settle their family and build campfires with their children.
While the clients desired a bungalow, they also wanted to ensure that all the rooms had views of the front or backyard. Based on the lot size, setbacks, and the frontage requirements, the program could only fit within a two-storey volume. By skewing of the floor plan into a parallelogram, the window area was increased by almost 1.5 times without increasing the footprint. This strategy opened the home to a panoramic view of the tree preserve and welcomed the southern exposure into the site and home.
On the exterior, the house is clad in naturally stained wood siding that wraps onto the underside of the roof overhang above. The overhang covers open patios and a screened porch, supported by a series of u-shaped Cor-Ten plate steel columns. These columns extend the rich texture and long shadows of the surrounding trees and serve to screen private rooms.
RÉSIDENCE PARALLÉLOGRAMME
Conçue pour une famille de quatre personnes, la résidence parallélogramme est située sur une rue typique de Saint-Paul Est, une banlieue-dortoir au nord de Winnipeg. La maison contraste avec ses voisines revêtues de stuc par sa discrétion et son raffinement. Elle se caractérise par sa forme originale et l’utilisation de matériaux inhabituels qui sont parfois peu visibles, mais qui ont tout de même une importance architecturale.
Depuis que le quartier s’est développé, il y a 30 ans, le terrain était resté intouché, à proximité d’un épais bouquet d’arbres, d’un sentier pédestre et d’une piste cyclable. Les clients ont été attirés par le potentiel du site qu’ils voyaient comme un sanctuaire extérieur généreux et ombragé et un endroit tranquille où ils pourraient établir leur famille et faire des feux de camp avec leurs enfants.
Ils désiraient un bungalow, mais ils voulaient aussi que toutes les pièces donnent sur l’avant ou sur la cour arrière. En tenant compte des dimensions du terrain, des marges de recul et des exigences relatives aux façades, le programme ne pouvait fonctionner que dans un volume de deux étages. En donnant au plan d’étage la forme d’un parallélogramme, il a été possible d’augmenter d’une fois et demie la superficie des fenêtres sans augmenter l’empreinte au sol. Cette stratégie a permis d’orienter la maison vers le sud et d’offrir à ses occupants une vue panoramique sur le boisé.
À l’extérieur, un parement en bois de teinte naturelle recouvre la maison et le dessous du débord de toit.
Le débord de toit surplombe les terrasses ouvertes et une véranda avec moustiquaire et il est soutenu par une série de colonnes en U en plaques d’acier Corten.
PARALLELOGRAM HOUSE
RÉSIDENCE PARALLÉLOGRAMME
Together, the dark palette of wood and steel ground this quiet residence into its surrounding landscape. Inside, high ceilings and an open plan define the main living space. The plan flows around a freestanding utility box which contains the kitchen pantry as well as a walk-in closet and bathroom. The wood-clad box grows upwards from the floor and helps define the spaces around it. A simple and muted palette emphasizes the interior volumes with a sequence of light wells and skylights that draw daylight from the main floor all the way down to the basement. The bedroom wing is separated from the living space by a white steel screen that extends the geometry and function of the exterior columns into and throughout the house.
Ces colonnes prolongent la riche texture et les longues ombres des arbres environnants et servent d’écran aux pièces privées. La palette foncée de bois et d’acier ancre cette résidence intimiste dans le paysage qui l’entoure.
À l’intérieur, les hauts plafonds et le plan ouvert définissent les principaux espaces de vie. Le plan s’articule autour d’un îlot de service séparé qui contient le comptoir de cuisine ainsi qu’une pièce-penderie et une salle de bains. L’îlot revêtu de bois s’étend en longueur et définit les espaces qui l’entourent. Une palette simple et discrète met l’accent sur les volumes intérieurs avec une séquence de puits de lumière et de lucarnes qui apportent la lumière du jour du rez-de-chaussée jusqu’au sous-sol. L’aile des chambres est séparée des espaces de vie par un écran d’acier blanc qui prolonge la géométrie et la fonction des colonnes extérieures dans toute la maison.

RÉSIDENCE PARALLÉLOGRAMME
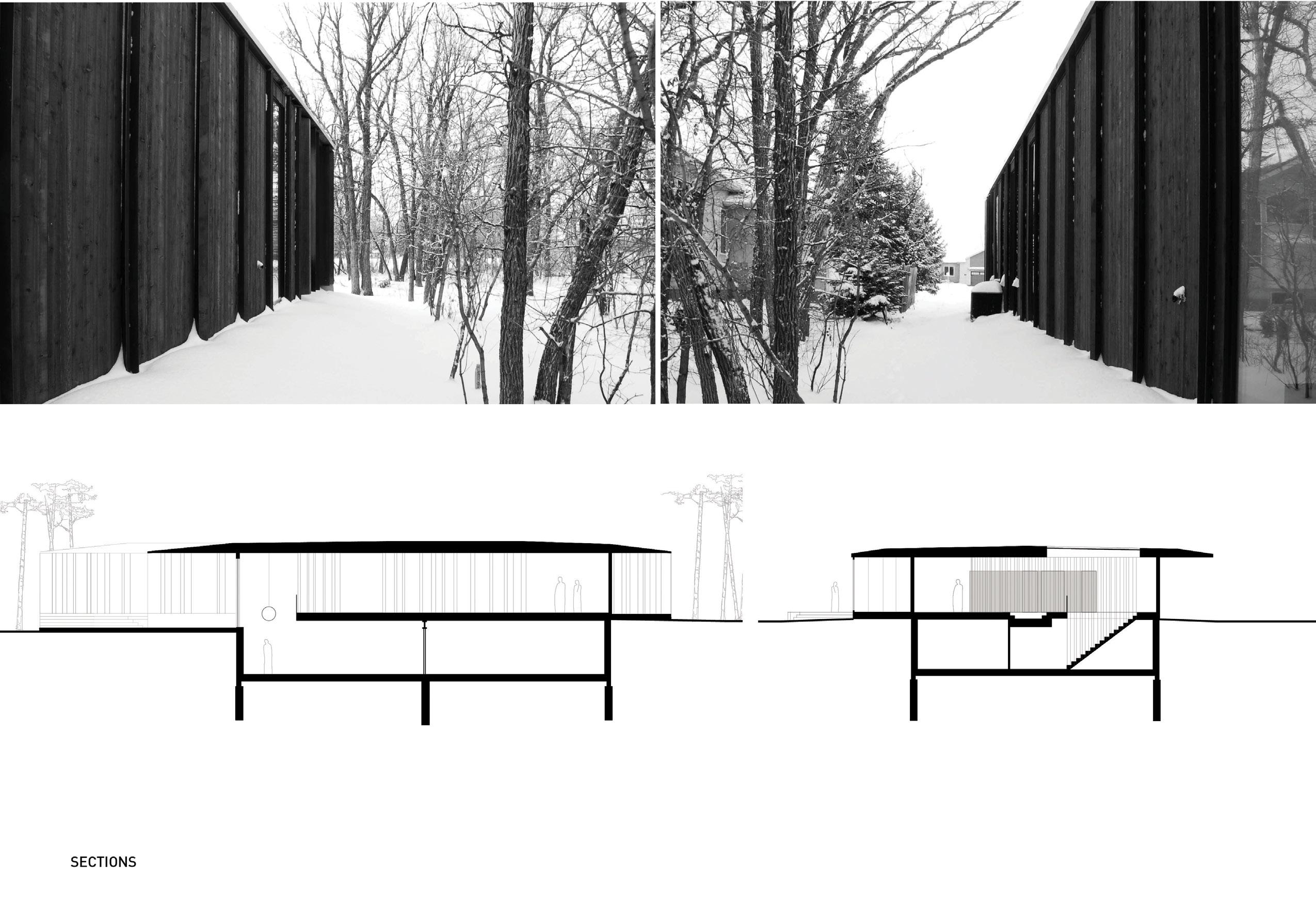
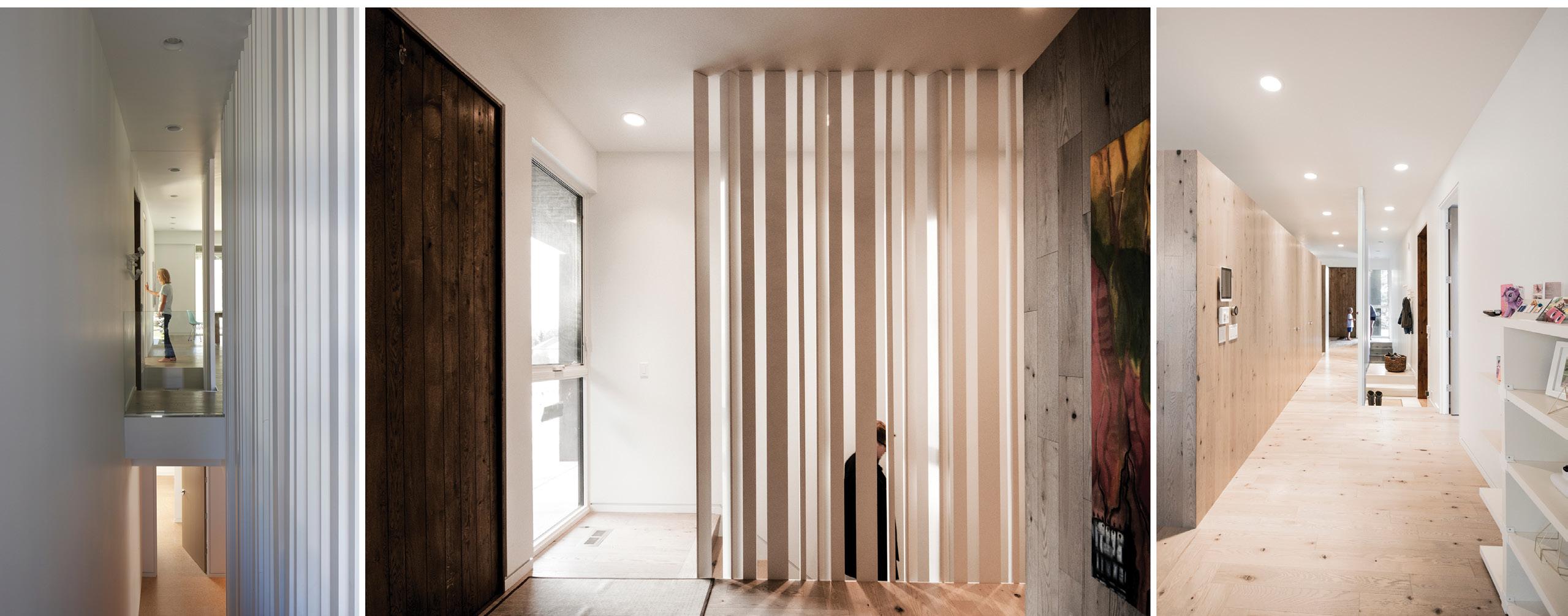
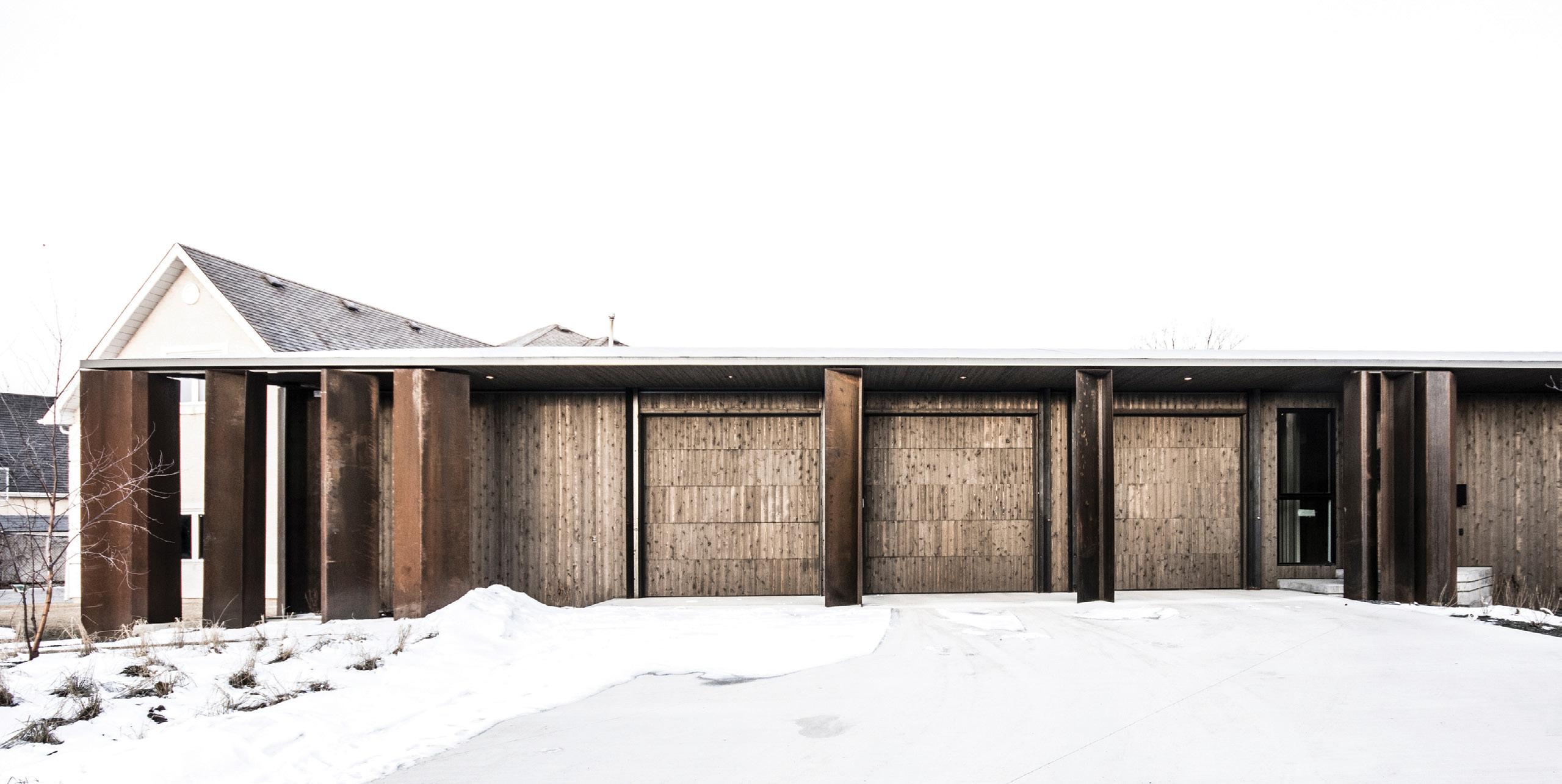
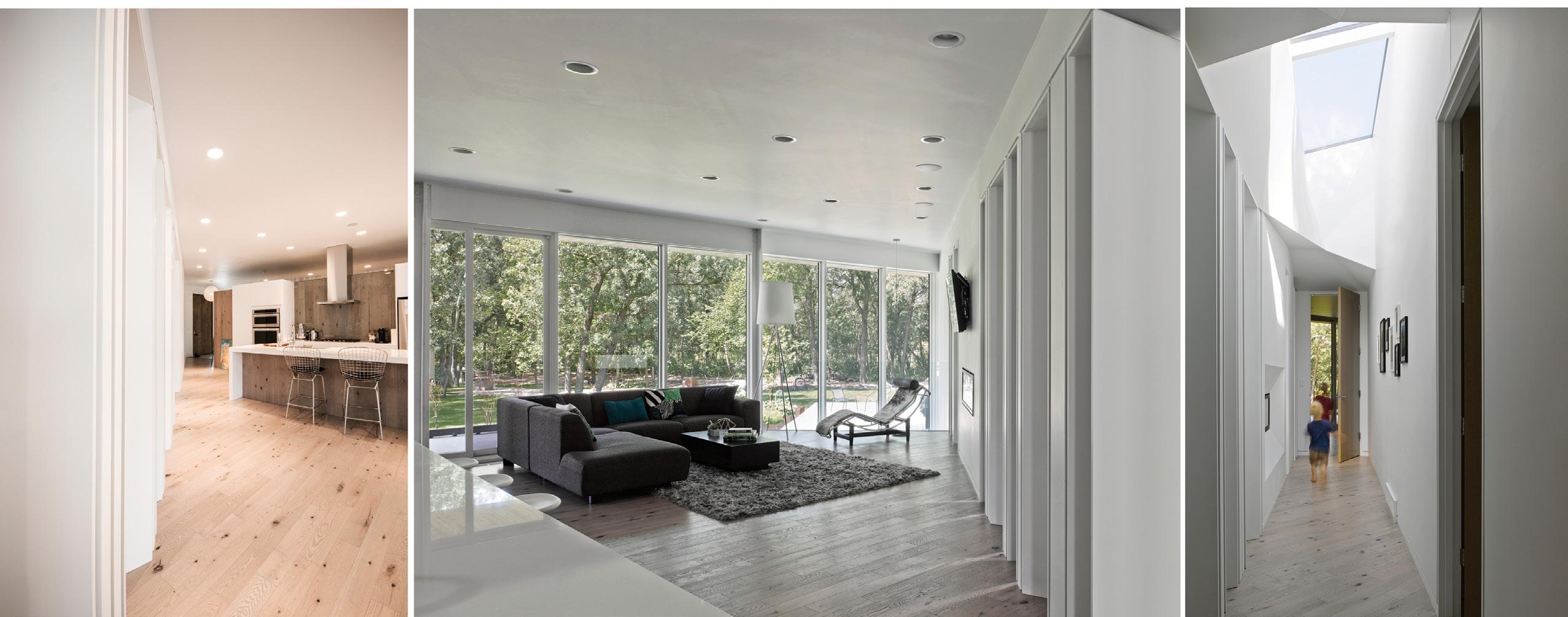
At once radical and subtle, Parallogramme House experiments with the context of ordinary suburban architecture. Its diagonal facades front and back afford more expansive and yet more private view lines than the ubiquitous and non-private in-line siting of houses in residential neighbourhoods. Its use of steel fins provides a provocative alternative both in material and form to the predictable and banal materials that are more common to the programme. This is domestic architecture that challenges its paradigm, and yet with its single-story height and earth-toned façade, it maintains a low profile.
À la fois radicale et subtile, la résidence Parallogramme expérimente le contexte de l’architecture de banlieue ordinaire. Ses façades en diagonale à l’avant et à l’arrière offrent des points de vue plus étendus et assurent une plus grande privauté que les maisons omniprésentes des quartiers résidentiels environnants dont l’implantation laisse peu de place à la vie privée. Son utilisation d’ailettes en acier offre une solution de rechange provocatrice, tant sur le plan des matériaux que de la forme, à la banalité des matériaux généralement utilisés dans la construction résidentielle. Ce projet d’architecture domestique remet son paradigme en question et il reste discret du fait qu’il se déploie sur un seul étage et qu’il est dans des tons de terre.
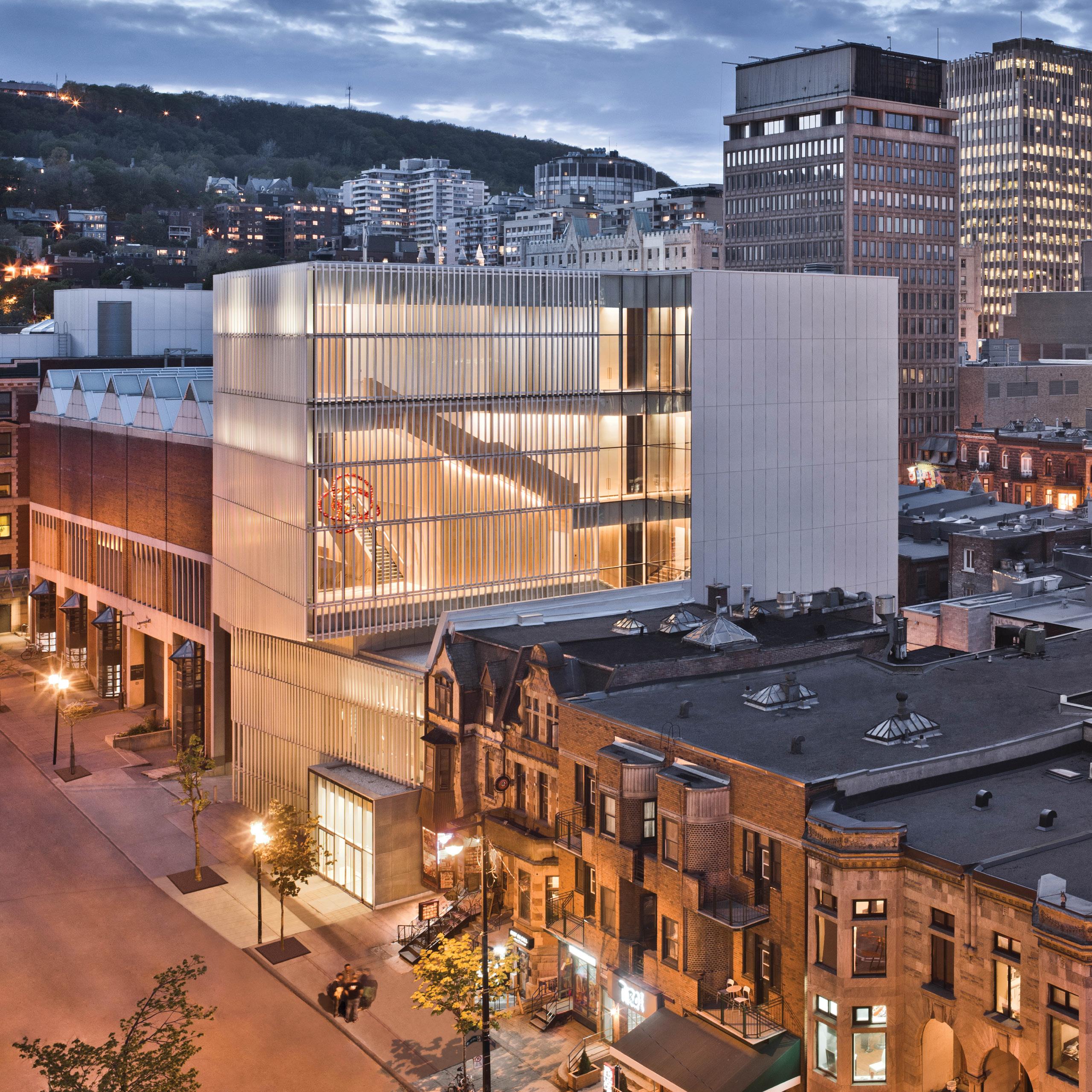
PROJECT / PROJET
MICHAL AND RENATA HORNSTEIN PAVILION FOR PEACE –
MONTREAL MUSEUM OF FINE ARTS
MONTREAL, QUEBEC, CANADA
PAVILLON POUR LA PAIX MICHAL ET RENATA HORNSTEIN –
OCCUPATION DATE / DATE D’OCCUPATION
November 2016 / Novembre 2016
BUDGET / BUDGET
$23.7 M / 23,7 M$
ARCHITECT / ARCHITECTE
Lead Design Architects / Principaux architectes concepteurs :
Manon Asselin (Atelier TAG)
ARCHITECTURAL FIRM / CABINET D’ARCHITECTES
Atelier TAG + Jodoin Lamarre Pratte architectes en consortium
PROJECT TEAM / ÉQUIPE DE PROJET
Manon Asselin, architect principal (Atelier TAG), Katsuhiro Yamazaki, architect principal (Atelier TAG), Pawel Karwowski, artistic director (Atelier TAG), Benjamin Rankin, architect (Atelier TAG), Mathieu Lemieux-Bouchard, graduate architect (Atelier TAG), Éole Sylvain, graduate architect (Atelier TAG), Cédric Langevin, graduate architect (Atelier TAG), Nicolas Ranger, architect principal (JLP), Michel Bourassa, architect principal (JLP), Germain Paradis, technician (JLP), Olivier Millien, technician (JLP), Guylaine Beaudoin, technician (JLP), Serge Breton, specifications (JLP), Israel Ludena Cermeno, technician (JLP)
CLIENT / CLIENT
Nathalie Bondil, Director general and chief curator of the Montreal Museum of Fine Arts
CONSULTING TEAM / EXPERTS-CONSEILS ET AUTRES INTERVENANTS
Civil and Structural Engineer / Ingénierie civile et structurale : Jacques Chartrand et Guillaume Leroux, ing., Structure, NCK
Mecanical Engineers / Génie mécanique : Pierre Lévesque et Fabien Choisez, ing., Mécanique, SMi Énerpro
Builder / Constructeur : Robert Jacob, Pomerleau
Lighting Consultant / Consultant en éclairage : Conor Sampson, CS Design
Building Code Consultant / Consultant en code du bâtiment : Serge Arsenault, GLT+
Elevator / Ascenseurs : Pierre Grenier, Exim
Acoustic / Acousticien : Jean-Pierre Legault
3D visualization / Visualisation 3D : Doug & Wolf
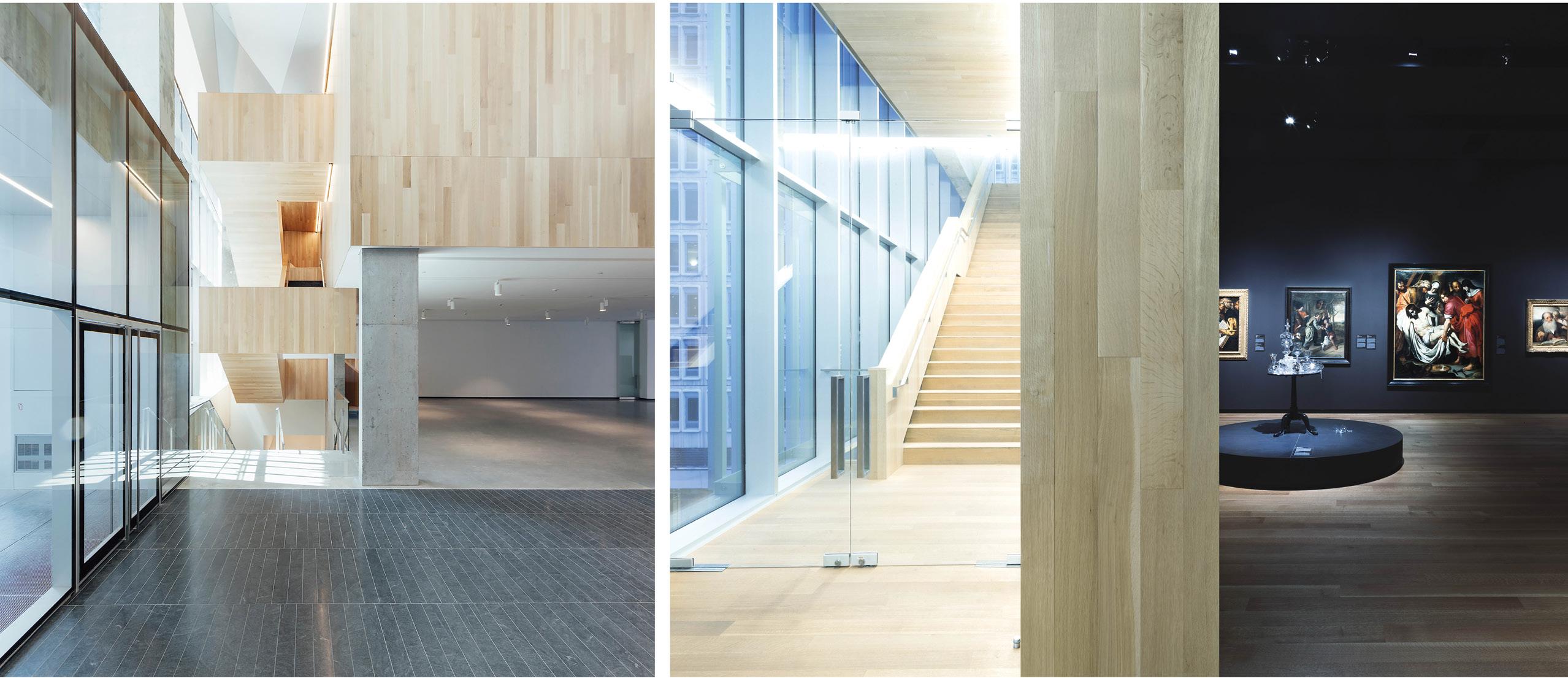
The Montreal Museum of Fine Arts (MMFA) is composed of five pavilions: the Hornstein Pavilion (1910); the Stewart Pavilion (1976); the Desmarais Pavilion (1991); the Bourgie Pavilion (2011), and the new Pavilion for Peace (2016). The new building is located on Bishop Street to the south of the Desmarais Pavilion, designed by Moshe Safdie. The two buildings are linked by an aerial passageway spanning an alley. Whereas Sherbrooke Street has grown over the years to include larger-scale towers, Bishop Street has retained the 19th-century scale of Victorian houses. The project was conceived to address both of these scales simultaneously. The dynamic rotation of the bipartite composition allows a subtle integration of the Victorian scale. The rotation is geo-specific: the lower body turns and greets the visitor while the upper body opens toward the museum campus and Mount Royal further in the distance.
The MMFA campus is an assemblage of distinct architectural styles. Each pavilion evokes its era and provides a commentary on the particular role that the institution has played in society over time. This idea is foremost anchored in the unique circulation strategy of each pavilion. The Beaux-Arts museum of 1910, designed by architects Edward and William S. Maxwell, is structured around an introverted central grand stair that contributes little to the act of exhibition viewing. It is, “as though the ceremony of the visit was of equal importance to the contemplation of the artworks themselves 1”, whereas, the Pavilion for Peace redefines the institution’s relationship with the city, offering a renewed museum experience. Expanding upon the Bourdieusian theory
Le campus culturel du Musée des Beaux-Arts de Montréal est un assemblage de bâtiments distincts qui présentent, d’un point vue architectural et programmatique, une certaine autonomie. Chaque extension du Musée évoque son époque et offre un commentaire sur le rôle que joue cette institution dans la société. Cette idée, exprimée à travers leurs factures architecturales, se révèle aussi comme étant profondément ancrée dans leurs concepts de circulation respectifs.
Ainsi, lors du tout premier concours en 1910, au moment où les musées demeurent des institutions fréquentées essentiellement par l’élite Montréalaise, les frères Maxwell proposent un musée de style Beaux-Arts organisé autour d’un escalier d’honneur central « dénué de toute utilité pour les expositions […] comme si la cérémonie de la visite égalait en importance la contemplation des œuvres ellesmêmes1.» Depuis la rue, le pavillon Maxwell demeure, comme il se voulait, hermétique.
En 1991, Moshe Safdie traduit l’idée d’un nouvel accès démocratisé et propose un musée post-moderne s’appuyant sur une approche typo-morphologique déclinant le patrimoine bâti immédiat. La ville pénètre le musée et participe à la vie du grand hall; elle occupe alors le centre tandis que l’escalier-rampe la borde et connecte visuellement et physiquement les différents niveaux.
Aujourd’hui, toujours impulsé par la critique « bourdieusienne » des années soixante, le musée poursuit cette idéologie d’accès à la culture légitime pour tous et développe son rôle social et sa dimension communicationnelle. À ce titre, nous proposons « le musée dans la ville ».
Ce concept spatial du « musée dans la ville » façonne la rencontre avec l’œuvre d’art et ses environs en offrant, à dessein, une expérience à la

of democratization of culture introduced by Safdie in his 1991 building, the Pavilion for Peace furthers the ideology of universal access to culture and continues to develop its social role and its communicative dimension. The proposed concept is structured around the event stair, addressing the expanded role of the 21st-century museum. This socio-spatial apparatus links the experience of the museum to the city and offers a multitude of spatial relationships. The in-between space, suspended in the city, animates the Bishop Street façade, providing visitors a momentary interlude from the contemplative experience of the galleries, and allowing them to reconnect with the city and the community beyond the walls of the MMFA. This interior urban promenade, fluid and filled with light, offers spectacular views of the mountain and the river. Through its event stair, the architecture of the pavilion positions the visitors, rather than the artifacts, at the center of the museum experience and activates bold, innovative programs associated with education and art-therapy. Its carefully choreographed architectural space facilitates social cohesion by encouraging impromptu public dialogue on art and a shared cultural experience.
The intimate scale of the Pavilion for Peace allows the MMFA to build upon this process of cultural democratization and to realize a museum that operates not as a sanctuary but as an accessible and engaged cultural agora.
fois plus intime et participative à travers la conception d’espaces inter-galeries qui proposent aux visiteurs une expérience culturelle partagée. L’architecture du Pavillon pour la paix côtoie ainsi les expositions et les programmes éducatifs et publics en tant que partie intégrante du programme muséal.
À l’ère de la post-neutralité scénographique des salles d’exposition se dégage, pour l’architecture du musée, une possibilité d’affecter la relation qu’entretien le public avec l’œuvre d’art. Au-delà de sa fonction d’écrin pour les collections, l’espace muséal participe à la médiation des œuvres pour les rendre plus accessible au grand public. Cette approche témoigne de l’intérêt porté à des formes d’expositions ou de musées qui ne sont plus seulement centrées sur les objets ou les savoirs, mais sur les visiteurs. De plus, l’échelle intime du nouveau pavillon permet d’élaborer ce processus de démocratisation culturelle et de réaliser un musée non pas comme sanctuaire, mais bel et bien en tant qu’agora de la culture accessible et engagée. Dédié au volet éducatif, il offre une opportunité de poursuivre le travail d’enracinement communautaire et identitaire amorcé au pavillon
Bourgie d’art Québécois et Canadien.
Dans cette optique, le concept proposé se traduit par la mise en place d’un dispositif socio-spatial, l’escalier-événement, qui se déploie en promenade architecturale informelle. Cet entre-deux, suspendu dans la ville, anime la façade de la rue Bishop et offre aux visiteurs une pause momentanée de l’expérience contemplative des galeries, leur permettant ainsi de renouer avec le contexte de la ville et de la communauté au-delà des murs du MBAM. Cet espace vertical relie l’expérience muséale à la ville et offre une grande variété de relations spatiales qui s’inspirent de l’idée de la rue et transfèrent cette expérience au musée.
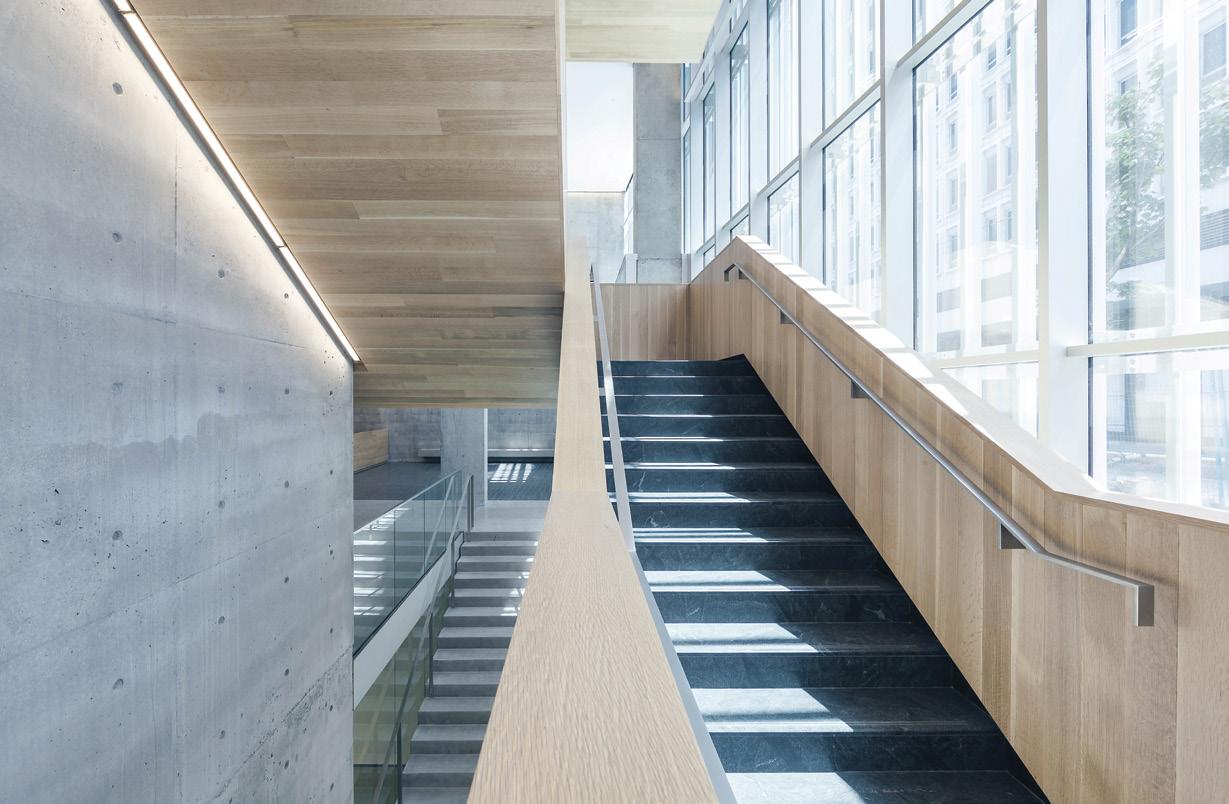
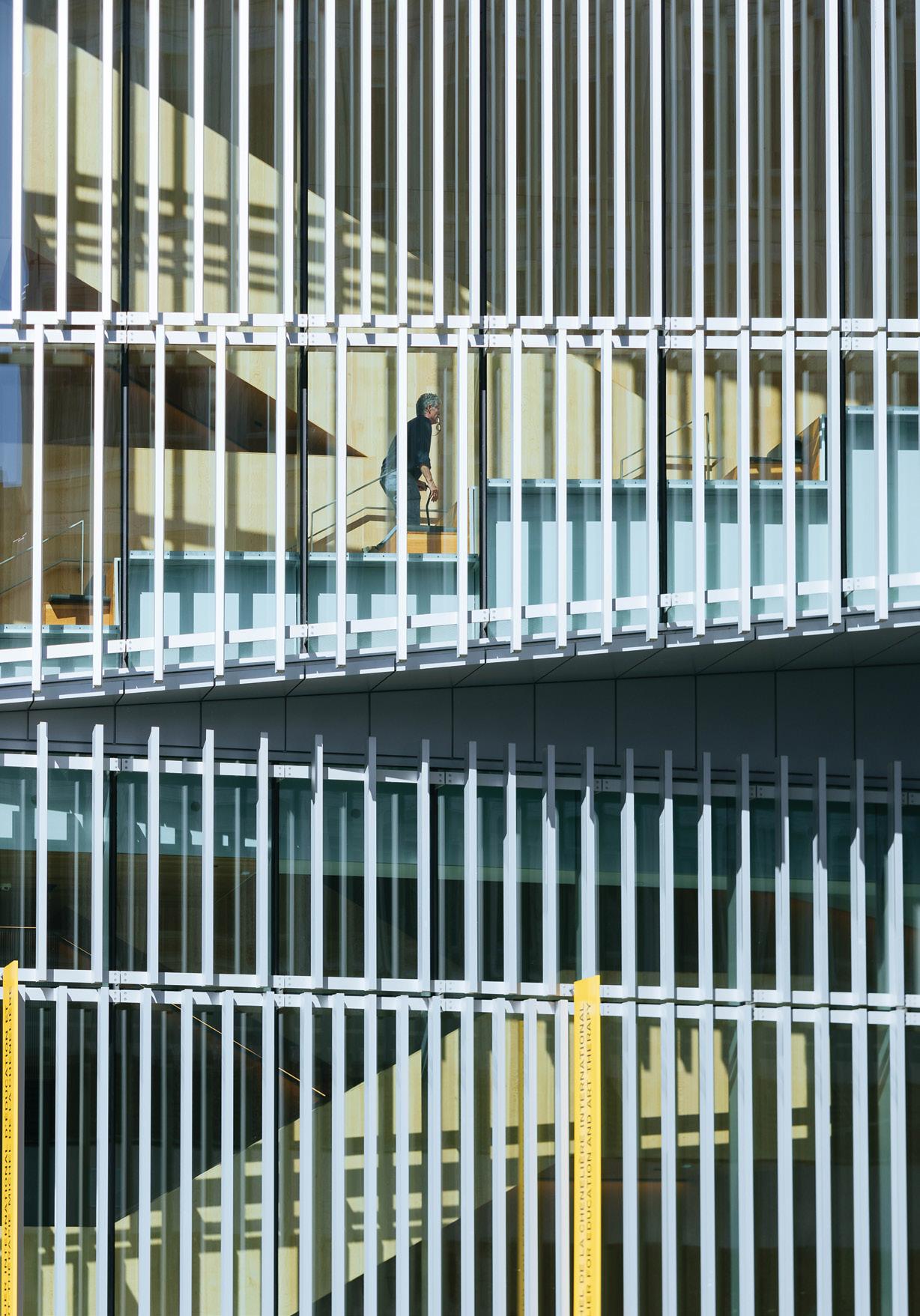
The Pavilion for Peace beautifully and effectively fulfills its purpose of providing visitors with galleries, an all-in-one stairway, corridor, and linear public living room that winds its way up to the building. It works on both sides of its walls, providing a generous zone for gallery-goers within, while visually projecting its energy and activity to the city outside. The building is a sensitive insertion into the urban fabric, with a jogged façade that addresses the scale of the adjacent historic houses. The cool, abstract glass-and-aluminum palette of the exterior is balanced with the warm, natural wood of the interior. Its generosity of space and its strategic spatial zoning facilitates both efficient visitor movement and optional socialization. Visible from a block away and transforming into an illuminated lantern at night, the pavilion offers a transparent and welcoming transition from the gallery to the city.
Le Pavillon pour la paix atteint magnifiquement et efficacement son but en offrant aux visiteurs des galeries, un escalier tout-en-un, un corridor et des aires de détente linéaires qui mènent jusqu’à l’étage supérieur. Il agit sur deux plans en offrant une zone généreuse d’exposition de la collection et en projetant visuellement son énergie et son activité vers la ville à l’extérieur. Le bâtiment est une insertion sensible dans le tissu urbain. Sa façade tient compte de l’échelle des maisons historiques adjacentes. La palette froide et abstraite de verre et d’aluminium à l’extérieur est équilibrée par la chaleur du bois naturel à l’intérieur. La générosité des espaces et le zonage stratégique des espaces facilitent les déplacements des visiteurs et offrent des occasions de socialiser. Le Pavillon est visible de loin et le soir, il se transforme en une lanterne illuminée, offrant ainsi une transition transparente et accueillante entre le musée et la ville.
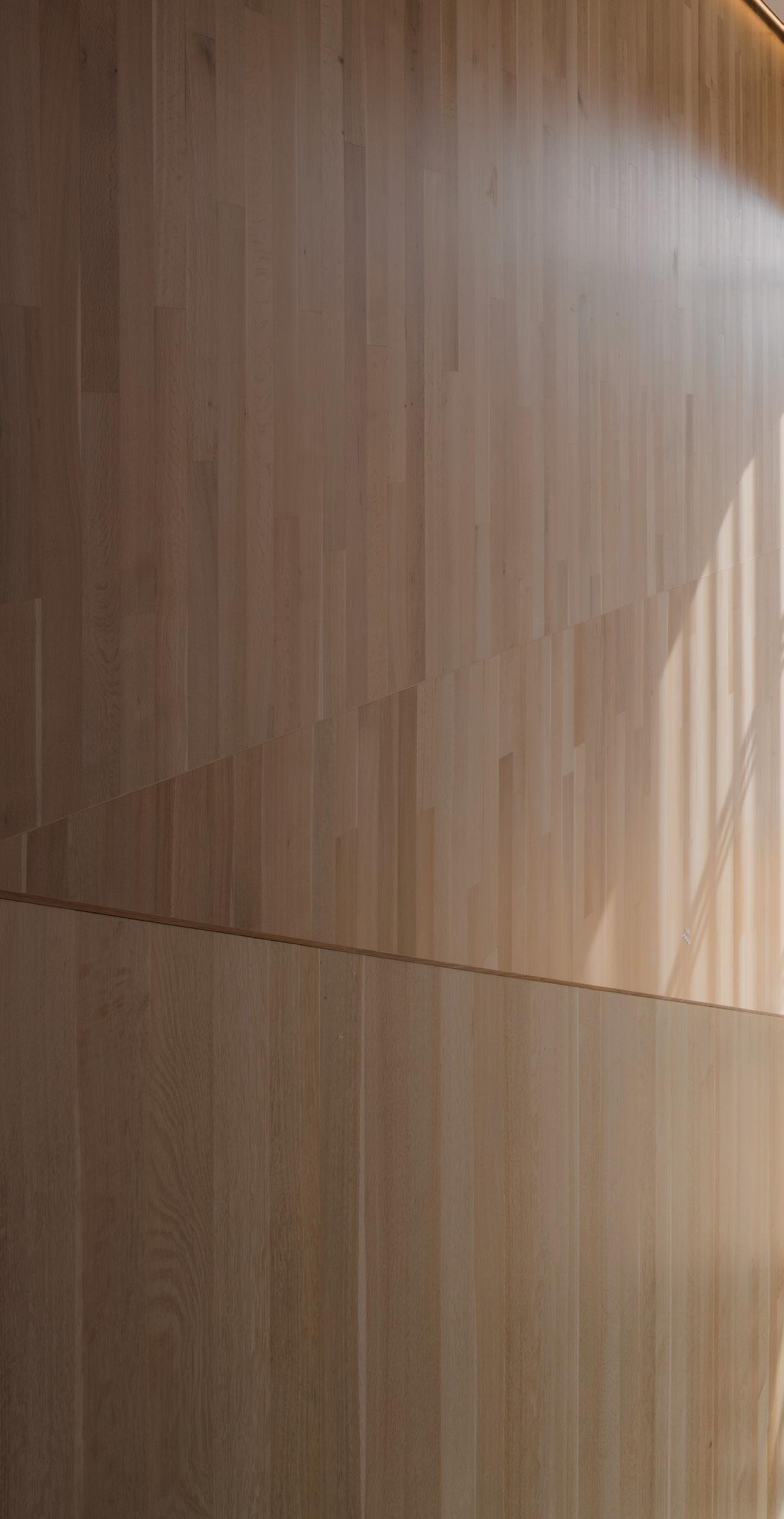
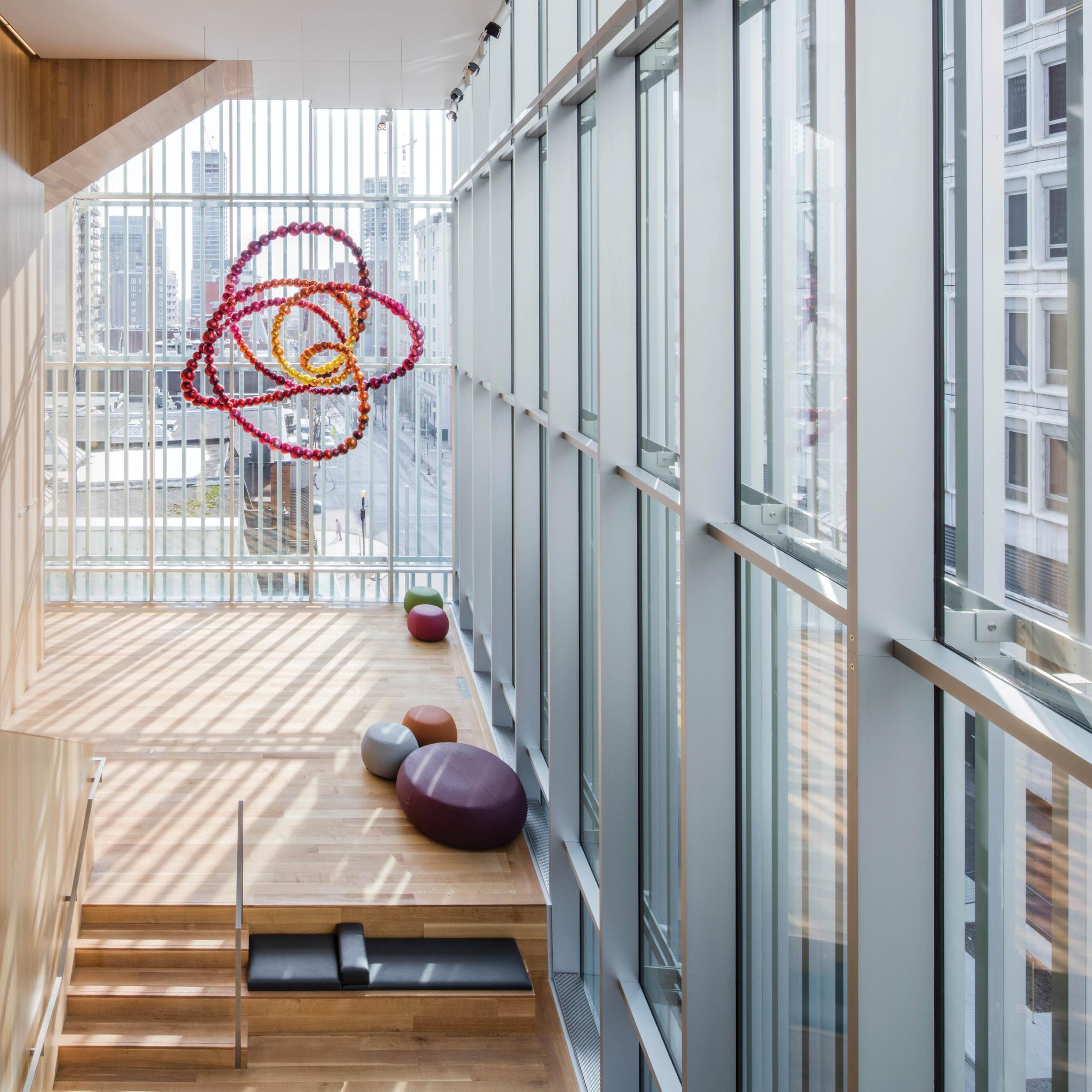
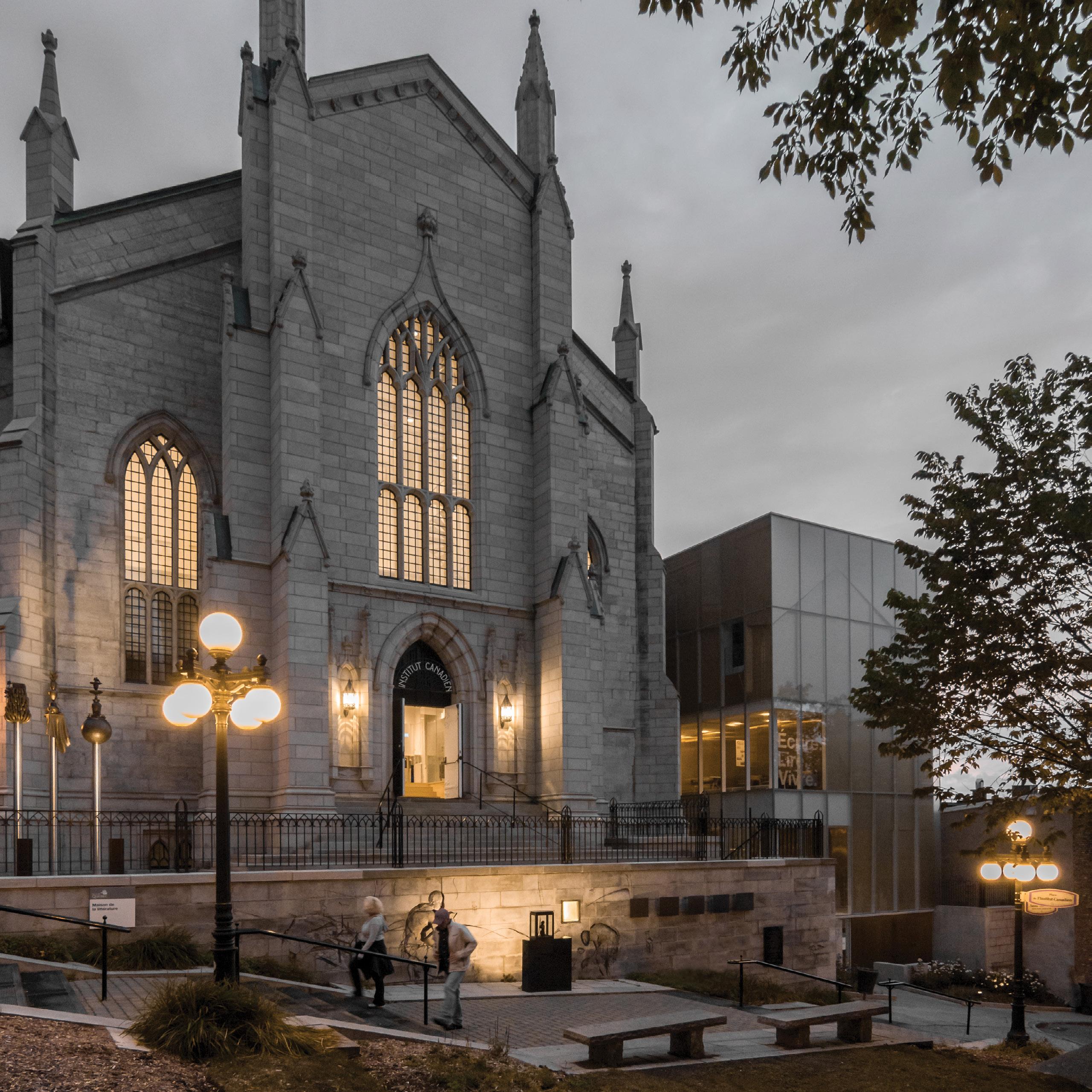
MAISON DE LA LITTÉRATURE
MAISON DE LA LITTÉRATURE
Given the significant programming requirements and the difficult and somewhat hidden access to the main spaces of Wesley Temple, the architects felt it was appropriate to move part of the program into a new annex outside the church space to create more walking areas and an increased sense of freedom. This strategy facilitated some of the work and provided a more effective layout for some of the spaces. It also helped declutter Wesley Temple, a heritage building, allowing the architects to preserve and restore the original spatiality of the overall structure.
The partly transparent and strangely familiar shape of this new annex gives an open, contemporary feel to the Institut Canadien de Québec, the main entrance of which is now accessed naturally from the bottom of the sloping Chaussée des Écossais where it intersects with Rue St-Stanislas. The institution’s interior layout provides greater access via the main door of the temple as well as the parking lot that also leads into the annex. These various access options all converge on the large opening in the floor and the hanging light fixture at the heart of the building, connecting the café, two exhibition areas, and the library collections.
This extension, which in its dialectic relationship with the original temple brings the institution fully into the 21st century with its e-books and Twitter poems, houses the main creative spaces in the upper levels. The idea of putting the creative spaces outside the temple while maintaining a close connection to it seemed symbolically appropriate. Slightly detached, its impressive views of the river and the old city offer a greater sense of freedom.
Étant donné l’importance des exigences programmatiques et l’accès difficile et peu évident aux espaces principaux du temple Wesley, il nous est apparu nécessaire, dans l’esprit d’offrir une multitude de parcours déambulatoires dégageant un fort sentiment de liberté, de déplacer une partie du programme dans une nouvelle annexe située en dehors des espaces du temple. Cette stratégie, en plus de faciliter certains travaux ainsi que l’aménagement plus efficace de certains espaces, aura permis entre autres choses de désencombrer le temple Wesley, un édifice patrimonial, et de nous assurer de conserver, voire même de restaurer, la spatialité originelle de l’ensemble.
En partie transparente et ayant des proportions étrangement familières, cette nouvelle annexe permet donc dans un premier temps d’offrir un visage ouvert et contemporain à l’Institut Canadien dont l’accès principal se fait maintenant de manière naturelle au bas de la pente de la chaussée des Écossais et dans l’axe de la rue St-Stanislas. À noter également que la disposition du programme à l’intérieur de l’institution permet de maintenir un grand nombre d’accès, notamment par la porte principale du temple ou encore par le stationnement à partir duquel on pénètre à nouveau dans l’annexe. Tous ces accès convergent par ailleurs vers la grande ouverture dans le plancher et le chandelier mobile, lesquels constituent le cœur de l’ensemble en reliant le bistro, les deux expositions et les collections.
Cet ajout qui, dans son rapport dialectique au temple d’origine fait entrer l’institution de plein pied dans le 21e siècle à l’ère des livres numériques et des
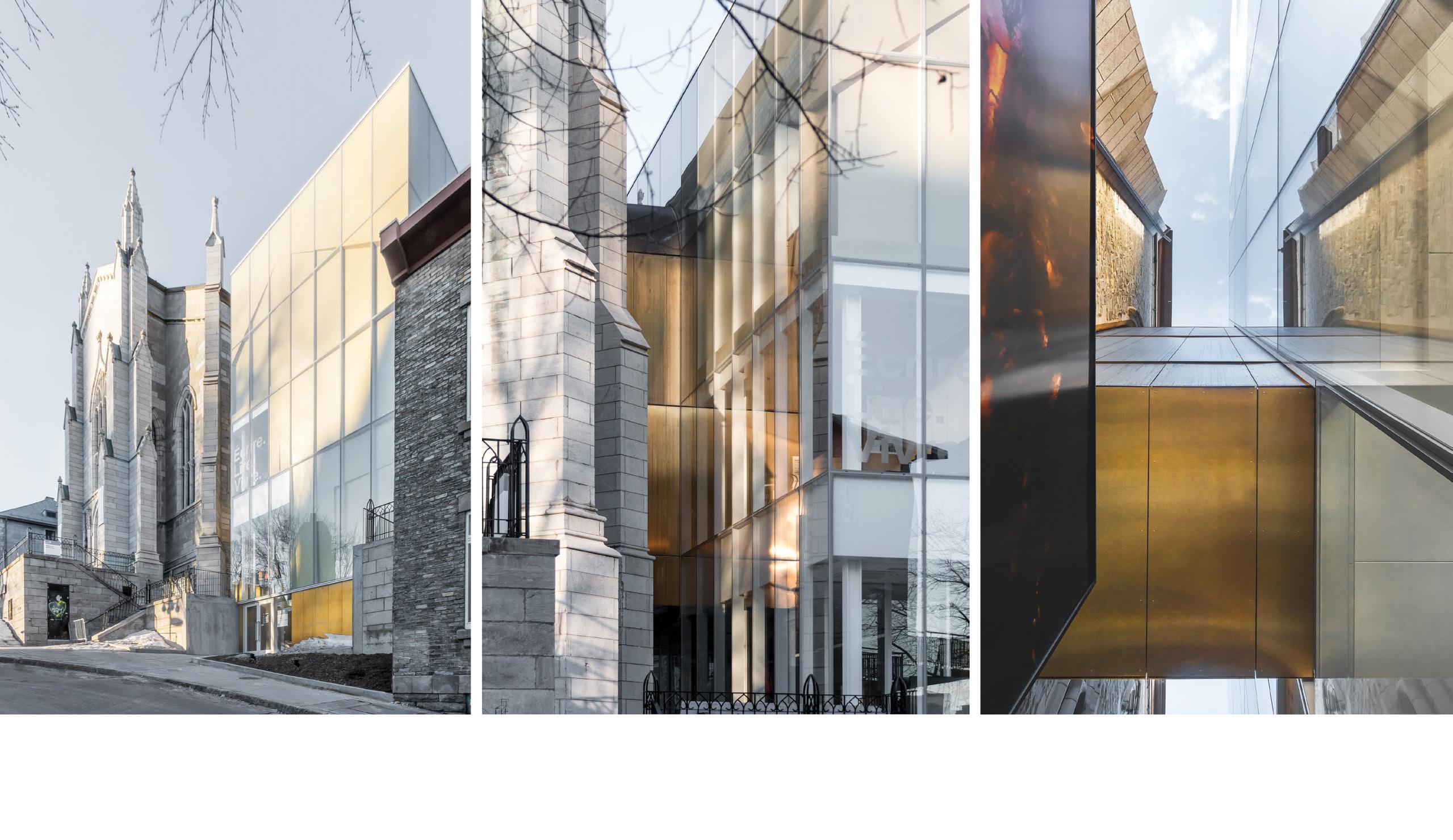
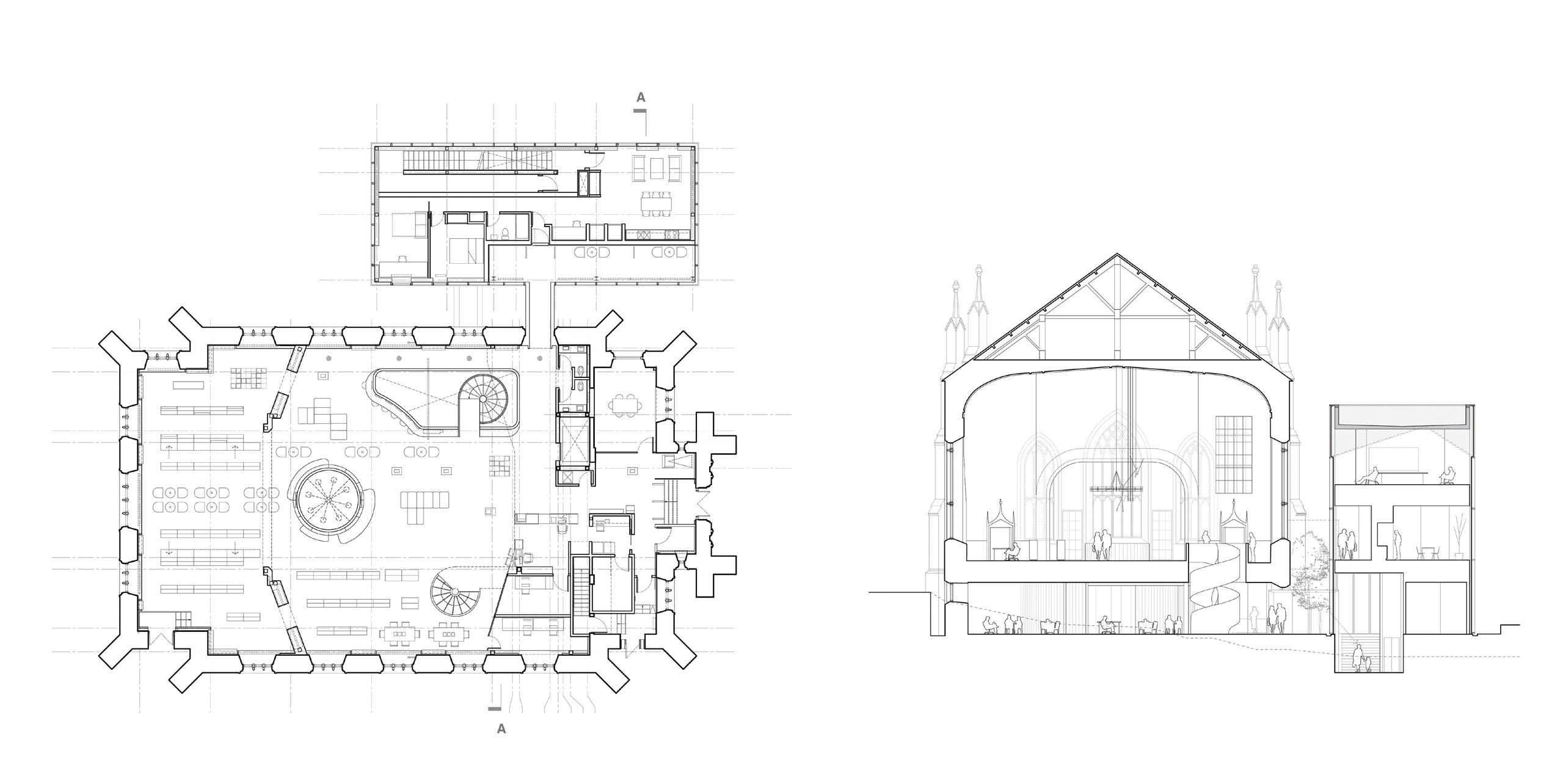
The insertion approach used for the new annex is aimed primarily at showcasing, complementing and preserving the heritage value of the existing building. The extension emerges as a strong symbol of the redeveloped heritage space and avoids altering the architectural composition of the existing structure. Placing the new program in the annex (originally planned for inside Wesley Temple) meant that no major changes had to be made to the existing stone envelope. The project also included a significant restoration component for the building’s masonry and English gothic church windows.
The glass annex establishes a material and formal dialogue with the existing stone building. The quality of its materials, its transparency, and simplicity of detail serve to reveal and showcase the existing structure. The extension’s simple and controlled skin does not compete with the richness and quality of the adjacent historic details and masonry assembly, creating a dialogue between the past and present of the historic neighbourhood of Old Quebec City.
poèmes sur Twitter abrite, dans ses étages supérieurs les principaux espaces voués à la création. D’un point de vue symbolique, l’idée de placer les espaces de création en dehors du temple tout en maintenant un rapport étroit avec celui-ci nous est apparue appropriée. En offrant une certaine distanciation, des vues imprenables sur le fleuve et la vielle ville, un sentiment plus grand de liberté en découle.
L’approche d’insertion préconisée pour la nouvelle annexe était principalement de mettre en valeur, de complémenter et de préserver la valeur patrimoniale de l’édifice existant. L’annexe se révèle comme le signal fort d’une importante remise en valeur patrimoniale et permet surtout d’éviter l’altération de la composition architecturale de l’édifice existant. Le nouveau programme localisé dans l’annexe (originalement prévu à l’intérieur du temple Wesley) évite les modifications importantes à l’enveloppe de pierre existante. Le projet propose un important volet de restauration de la maçonnerie et de la fenestration d’inspiration gothique anglaise de l’édifice.
L’annexe de verre établit un dialogue matériel et formel avec l’édifice de pierre existant. L’annexe, par la grande qualité de ses matériaux, sa transparence et sa simplicité de détail révèle et met en valeur l’édifice existant. La peau de l’annexe se veut résolument simple et bien contrôlée, elle ne rivalise pas avec la richesse et la grande qualité des détails et des assemblages de maçonnerie historique adjacents. Un dialogue entre l’histoire et le présent de l’arrondissement historique du Vieux-Québec se dévoile.
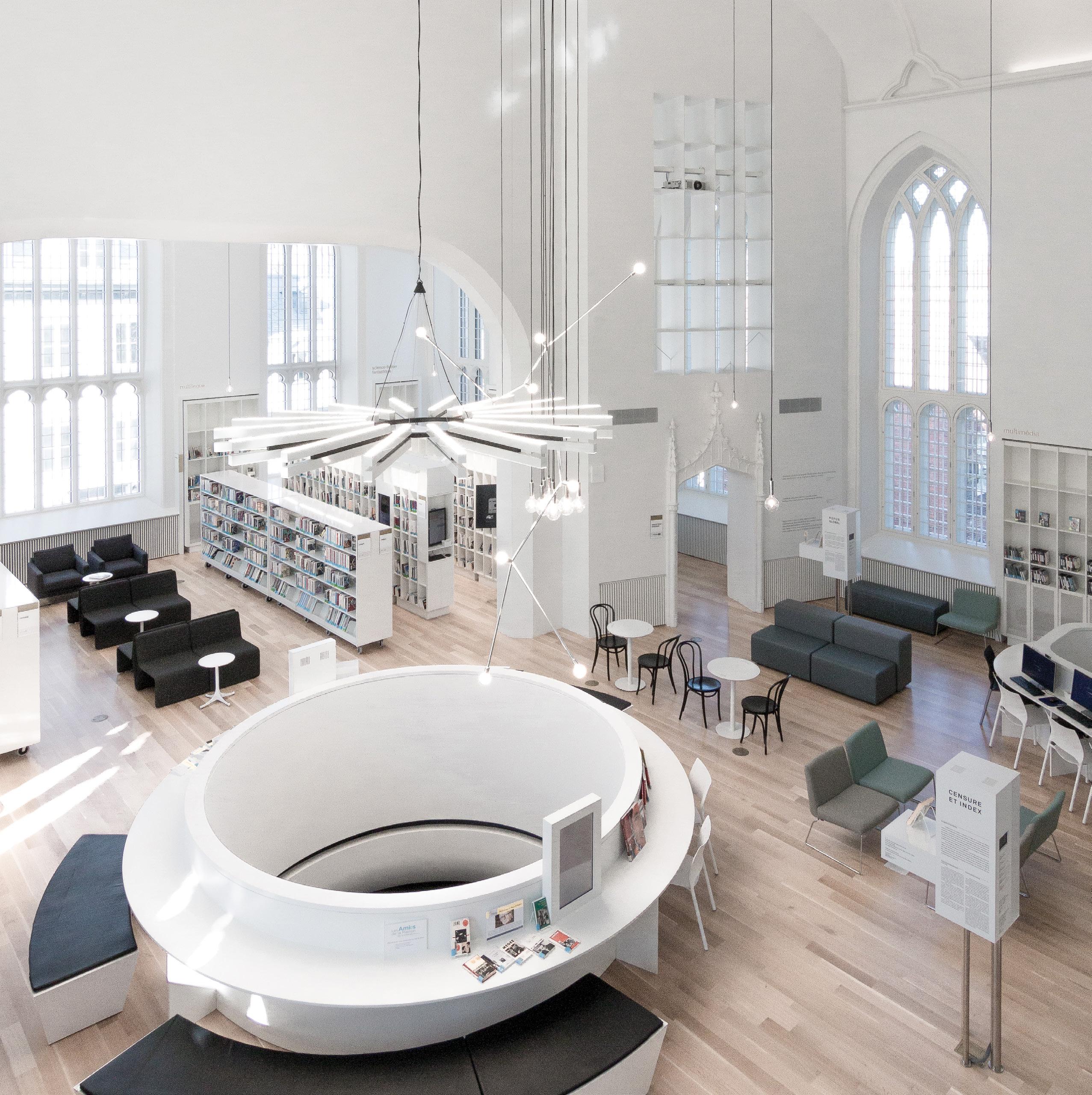
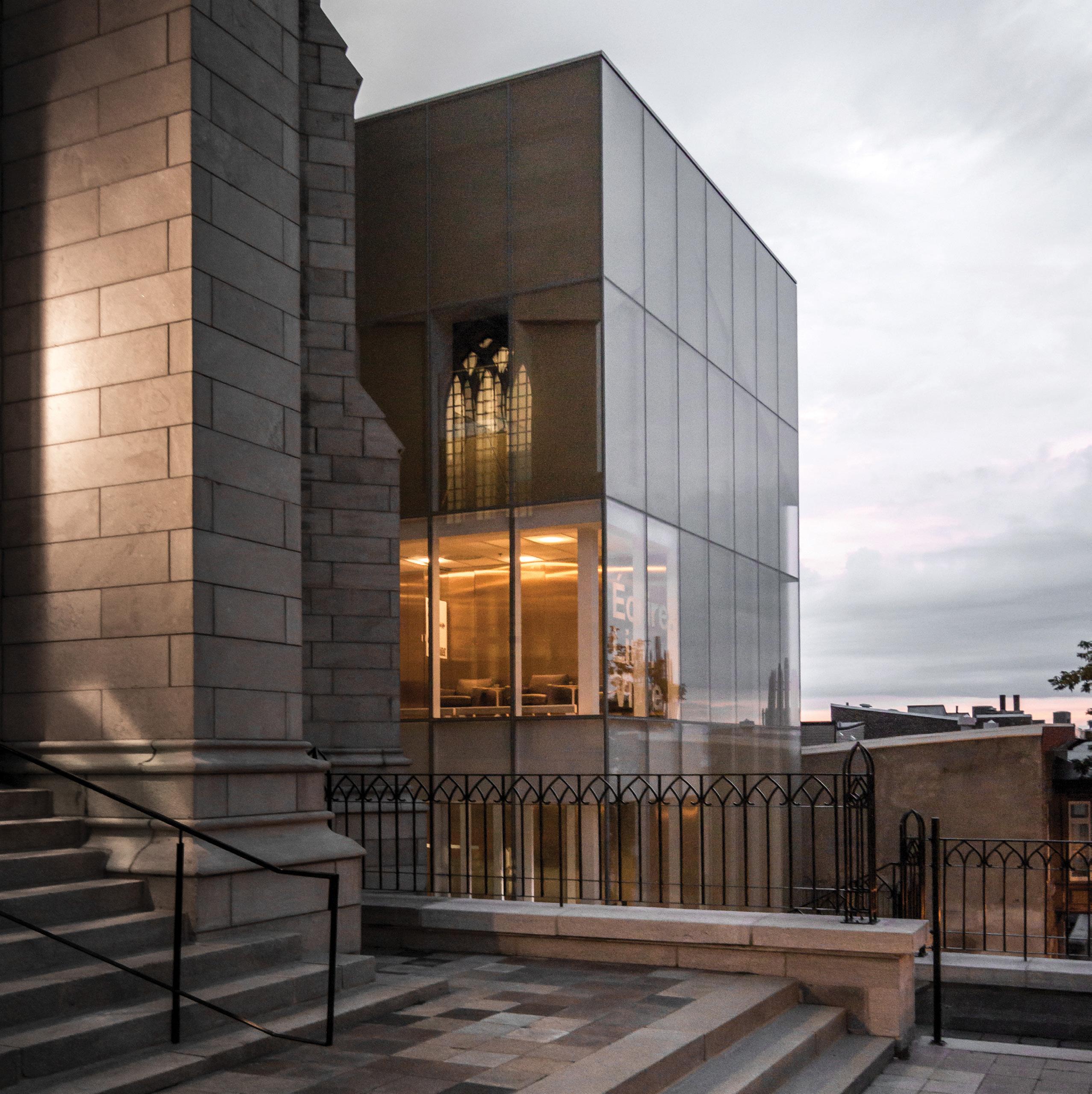
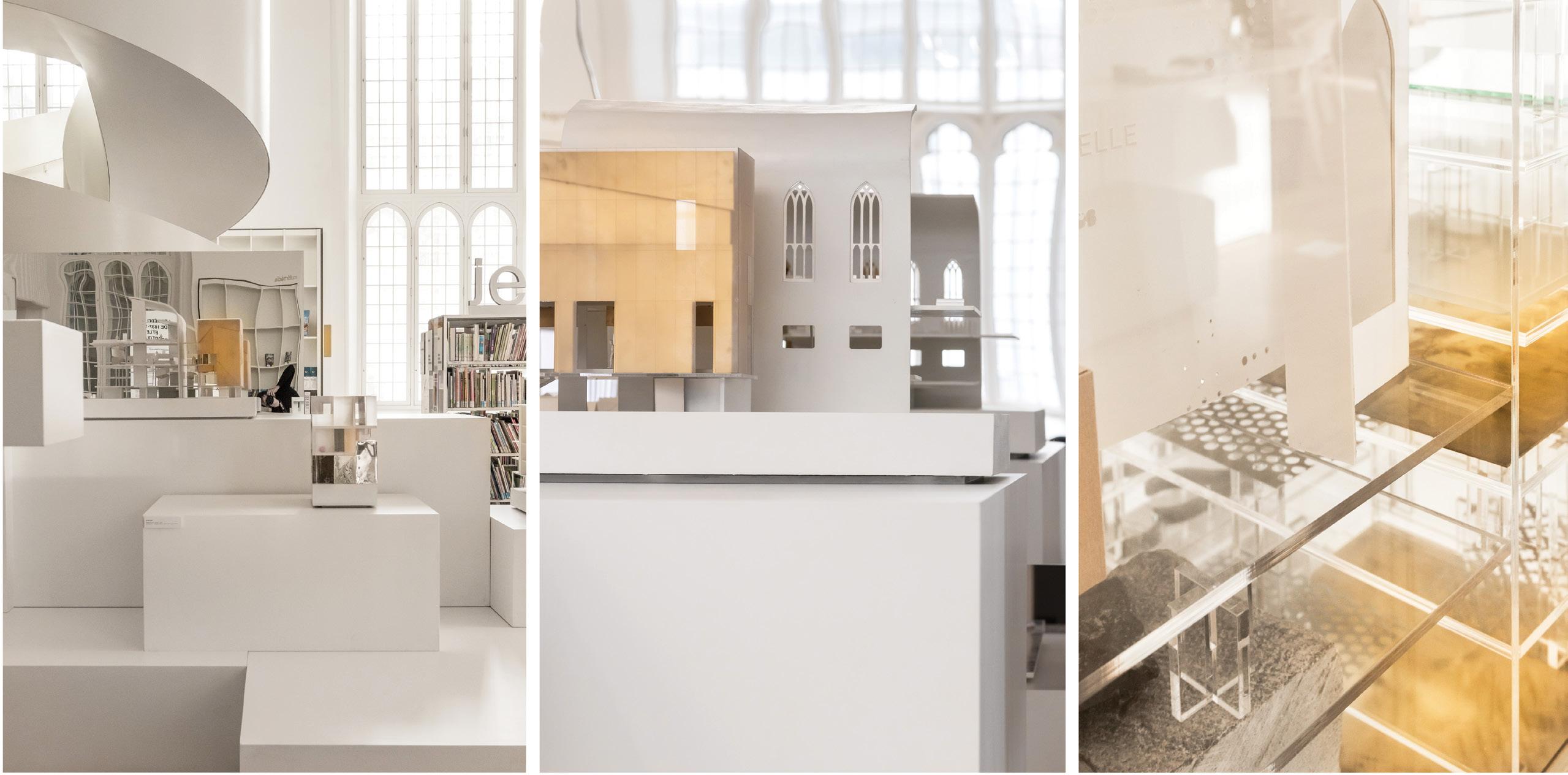
This transformation of and addition to a historic church into a literary cultural centre provides a complex spatial experience that engages with the past while imbuing the building with a new present-day relevance. By finishing everything uniformly in white, the structure of the historic architectural elements is brought forward. Against that structure, there is a play between the original and the new interventions. The plan of the new annex organizes the more cellular elements of the programme, freeing the space of the original church to be a more fluid interconnection of open spaces. The jury carefully deliberated over the radical approach taken to the historic church; the final structure evokes rather than restores the past. However, this re-invention offers a new spatial identity for an abandoned church.
Ce projet de transformation et d’ajout à une église historique pour en faire un centre de culture littéraire offre une expérience spatiale complexe qui engage dans le passé tout en imprégnant le bâtiment d’une nouvelle pertinence dans le contexte actuel. L’omniprésence du blanc dans tous les revêtements de finition met en valeur la structure des éléments architecturaux historiques. Il y a un certain jeu entre les interventions originales et les nouvelles. Le plan de l’ajout organise les éléments plus cellulaires du programme, libérant l’espace de l’église originale pour créer un lien plus fluide d’espaces ouverts. Le jury a délibéré avec soin sur l’approche radicale adoptée pour l’église historique; le résultat final évoque le passé plutôt que de le restaurer. Toutefois, cette réinvention offre une nouvelle identité spatiale à une église abandonnée.
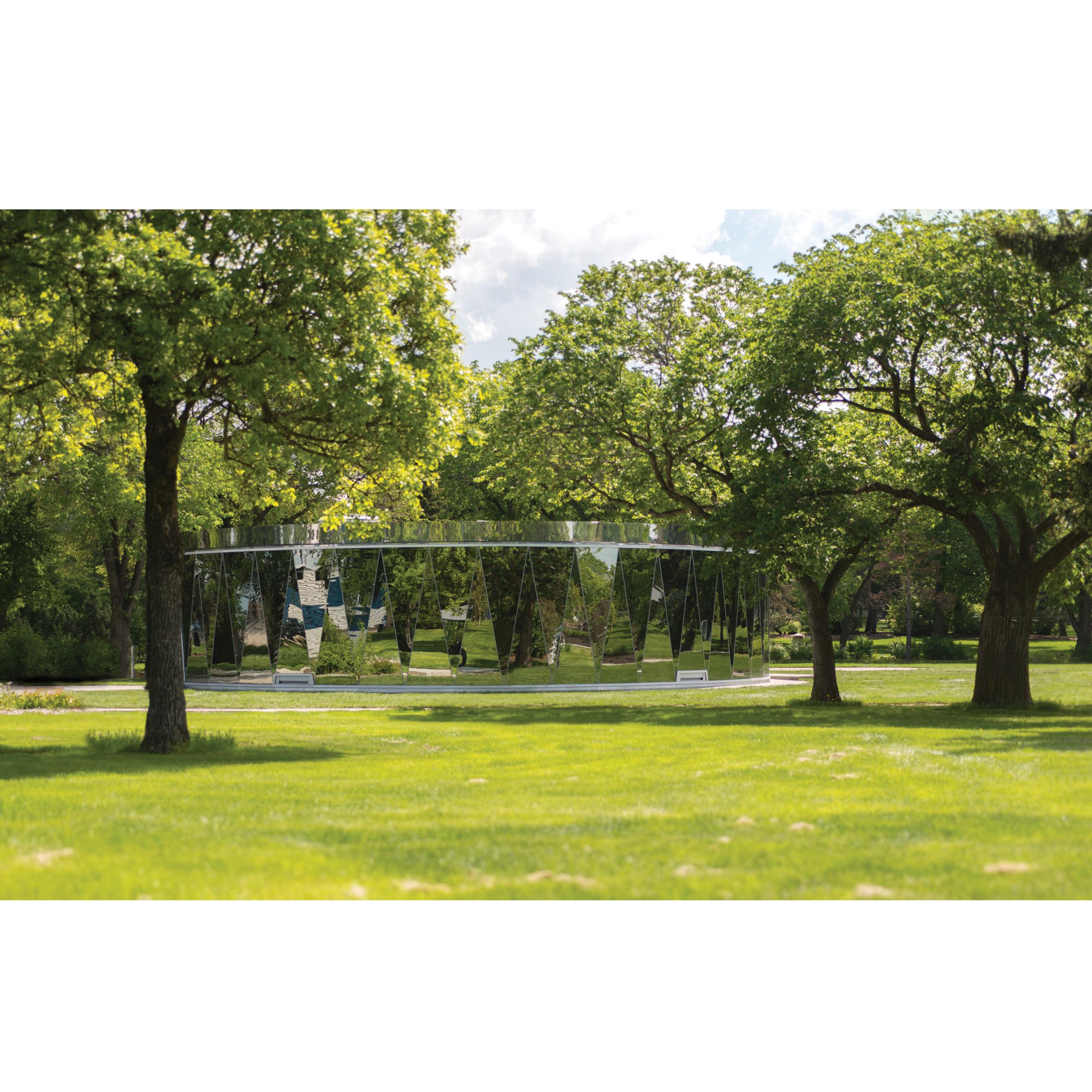
/ PROJET
OCCUPATION DATE / DATE D’OCCUPATION
March 2014 / Mars 2014
BUDGET / BUDGET
$2.1 M / 2,1 M$
ARCHITECTS / ARCHITECTES
Lead Design Architects / Principaux architectes concepteurs : Pat Hanson, FRAIC
ARCHITECTURAL FIRM / CABINET D’ARCHITECTES
gh3
CLIENT / CLIENT
City of Edmonton
CONSULTING TEAM / EXPERTS-CONSEILS ET AUTRES INTERVENANTS
Architecture and Landscape Architecture / Architecture et aménagement paysager : Pat Hanson, Louise Clavin, Raymond Chow, Joel Di Giacomo, Byron White, Kamyar Rahimi, Simon Routh, Bryce Gracey
Structural / Structure : Chernenko Engineering (Diana Chernenko)
Mechanical / Mécanique : Vital Engineering (Iwona Vargas)
Electrical / Électrique : A.B. Electrical Engineering (Aaron Batty)
Construction / Construction : JenCol Construction (Douglas Sernecky)
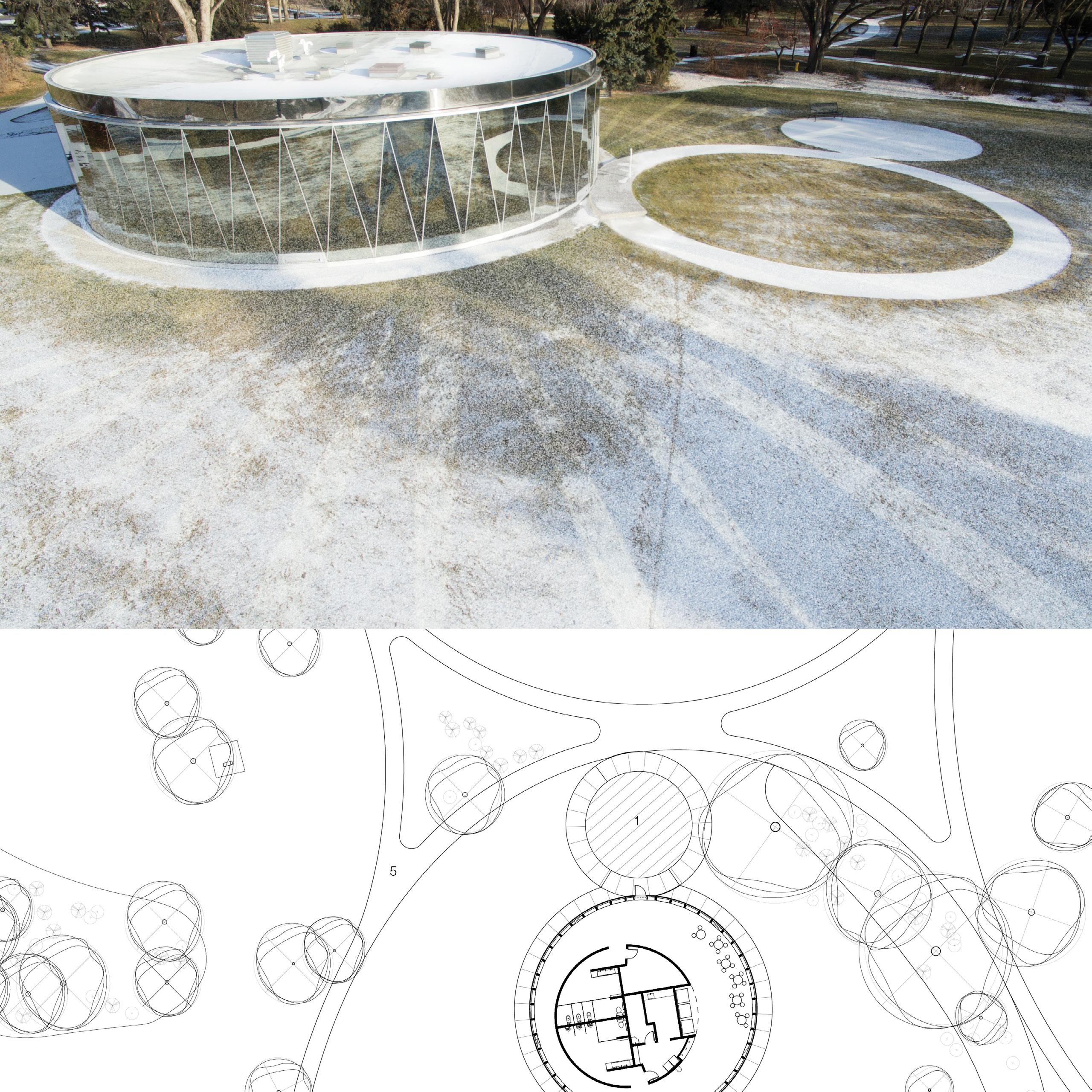
Awarded through a national design competition in 2011, the Borden Park Pavilion attempts to recall the history of Borden Park through the reintroduction of the playful qualities of its status as an amusement park in the early 20th century.
The scheme makes overtly manifest the iconic geometry of classical parks and pavilions in its pedestrian design, comprised of axial and curving paths that merge into circuses at key points. This notion is further carried out by the circular form of the amenity pavilion itself, which also engages in a formal relationship with the park’s other geometric structures from past and present, such as the carousel, bandshell and Ferris wheel. Adjacent to the pavilion, a series of entry courts and seating patios emerge as soft and hardscaped rings – a trajectory of the building form into the landscape, as well as an expansion of its visual and useable footprint.
Primary functions of the amenity pavilion are confined to the core, allowing a complete 360-degree promenade around the building perimeter to maximize year-round engagement with the park and landscape through a fully transparent exterior skin. This skin, when viewed from the exterior in daylight, is visually impermeable and highly reflective. In mirroring the immediate landscape in striking triangular facets, the building seems almost to dissolve into its idyllic surroundings, lending a fleeting, ephemeral quality to the experience of the pavilion while encouraging a sense of liveliness and interactivity through the device of the façade as a fun-house mirror. Play, as a key conceptual driver of the project, draws on the park’s historic tradition as a popular Sunday at-
Réalisé à l’issue d’un concours de design national en 2011, le pavillon du parc Borden tente de rappeler l’histoire de ce parc en réintroduisant les qualités ludiques que lui conférait son statut de parc d’attractions au début du 20e siècle.
Le schéma illustre ouvertement la géométrie iconique des parcs et pavillons classiques dans son design piétonnier formé de voies axiales et de courbes qui convergent dans des ronds-points à des endroits clés. La forme circulaire du pavillon renforce cette notion et s’engage dans une relation formelle avec les autres structures géométriques du parc, anciennes et nouvelles, comme le carrousel, l’abri d’orchestre et la grande roue. Adjacents au pavillon, des cours d’entrée et des terrasses avec sièges émergent comme des anneaux souples et en matériaux inertes – une trajectoire de la forme du bâtiment dans le paysage et une expansion de son empreinte visuelle et utilisable.
Les fonctions principales du pavillon sont confinées en son centre, ce qui permet d’aménager une promenade à 360 degrés au pourtour du bâtiment pour optimiser pendant toute l’année le lien avec le parc et le paysage par une enveloppe extérieure entièrement transparente. Cette enveloppe, lorsqu’on la regarde de l’extérieur à la lumière du jour, est visuellement imperméable et grandement réfléchissante. En reflétant le paysage immédiat dans de remarquables pans triangulaires, le bâtiment semble presque se dissoudre dans son milieu idyllique, prêtant une qualité fugitive et éphémère à l’expérience du pavillon tout en favorisant une certaine animation et une interactivité par la ruse de la façade qui agit comme un miroir déformant. Le jeu, comme principal moteur conceptuel du projet, s’appuie sur la tradition historique du parc qui était un lieu de divertissement
BORDEN PARK PAVILION
PAVILLON DU PARC BORDEN
traction for thousands of residents who gathered to picnic, enjoy concerts and ballgames, and partake in rides on roller coasters and carousels. Fittingly, the pavilion’s form and expressive timber truss structure evoke the playful qualities of children’s toy drums and merry-go-rounds.
Material simplicity and structural uniqueness result in a building of studied minimalism. A distinct architecture is achieved through a seamlessly integrated building façade comprised of a glulam Douglas fir structural frame and an SSG (structural silicone glazed) curtain wall incorporating sealed glazed units. Both structure and cladding are triangulated and faceted, which allows the expression of the structural grid and pattern on the building’s exterior. The resulting floor-to-ceiling glazing provides captivating panoramic views from the pavilion while blurring the boundary between interior and exterior space and intensifying the sense of connection to seasonal dynamics and to the park itself.
An integrated approach to environmental sustainability is evident in the choice of materials: wood, concrete, and glass were selected for their durability, permanence, and timelessness. The structural ambition of the design emphasizes the use of rough whitewashed laminated timbers, whose rich patina and spatial arrangement recall the iconic structures and materiality of the park’s history while foregrounding the sustainable character of the pavilion. The building’s remaining palette consists of simple materials that, in character, emphasize the surrounding landscape, and in quality, ensure a robust and enduring building.
populaire le dimanche pour les résidents qui s’y rendaient pour pique-niquer, écouter un concert, jouer à la balle et faire des tours dans les montagnes russes et les carrousels. La forme du pavillon et sa structure expressive en bois d’œuvre évoquent avec pertinence les qualités ludiques des tambours et des manèges avec lesquels jouaient les enfants.
La simplicité des matériaux et l’originalité de la structure confèrent au bâtiment un caractère minimaliste étudié. L’architecture se distingue par une façade intégrée harmonieusement et faite d’un cadre structural en lamellé-collé de douglas vert et d’un mur rideau en vitrage silicone structural (VSS) qui intègre les unités vitrées scellées. La structure et le parement sont triangulés et à facettes, ce qui permet l’expression d’un réseau et d’un modèle structural sur l’extérieur du bâtiment. Le vitrage du plancher au plafond qui en résulte offre des vues panoramiques fascinantes à partir du pavillon tout en estompant la frontière entre l’espace intérieur et extérieur et en intensifiant l’impression d’être en lien avec la dynamique saisonnière et le parc.
Le choix des matériaux illustre avec éloquence l’approche intégrée à la durabilité de l’environnement : le bois, le béton et le verre ont été choisis pour leur durabilité, leur permanence et leur intemporalité. L’ambition structurale du design utilise le bois lamellé brut blanchi, dont la riche patine et l’organisation spatiale rappellent les structures iconiques et la matérialité de l’histoire du parc tout en mettant en valeur le caractère durable du pavillon. Les autres matériaux du bâtiment sont des matériaux simples qui mettent l’accent sur le paysage environnant et qui assurent la solidité et la permanence du bâtiment.
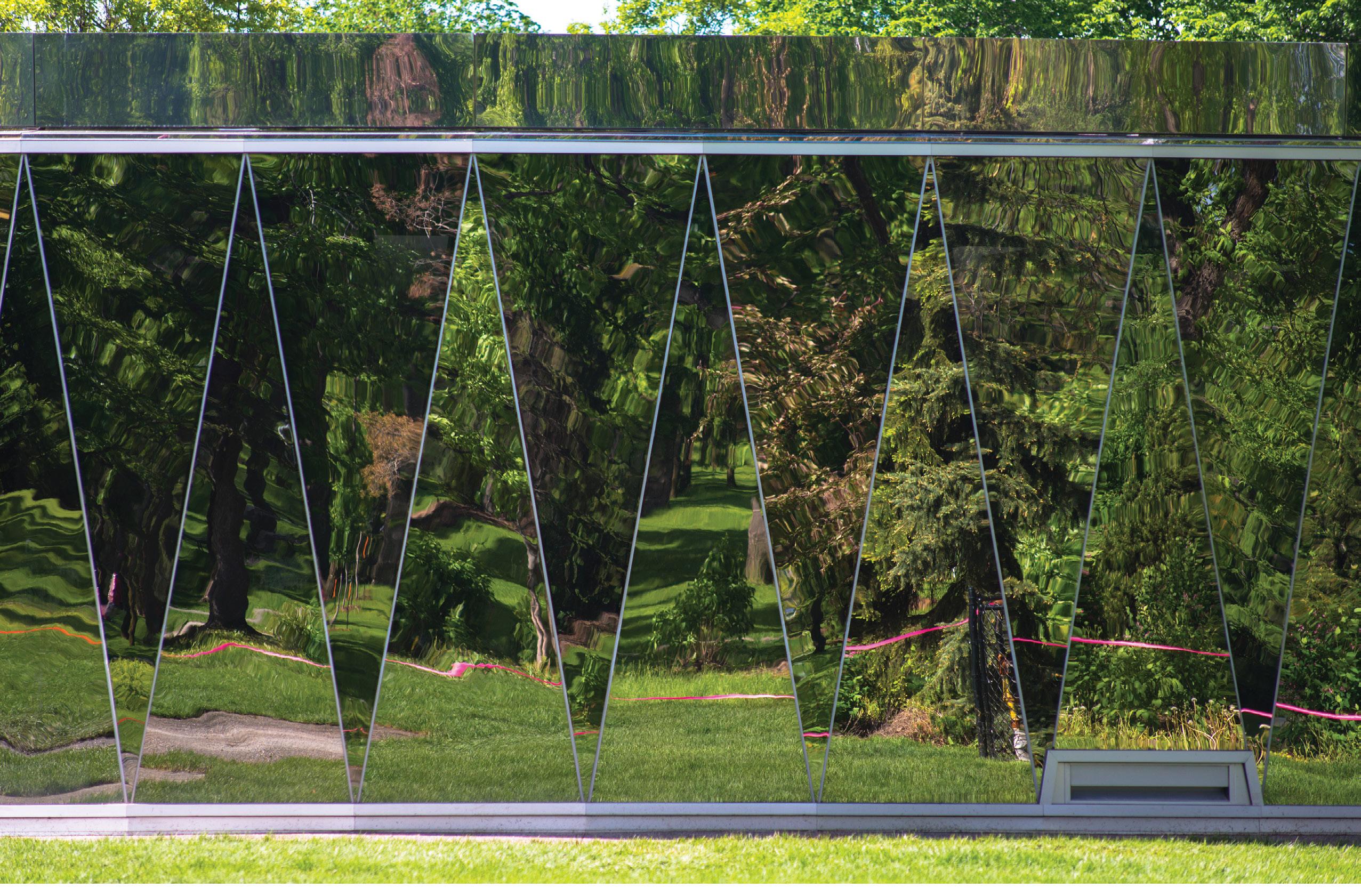
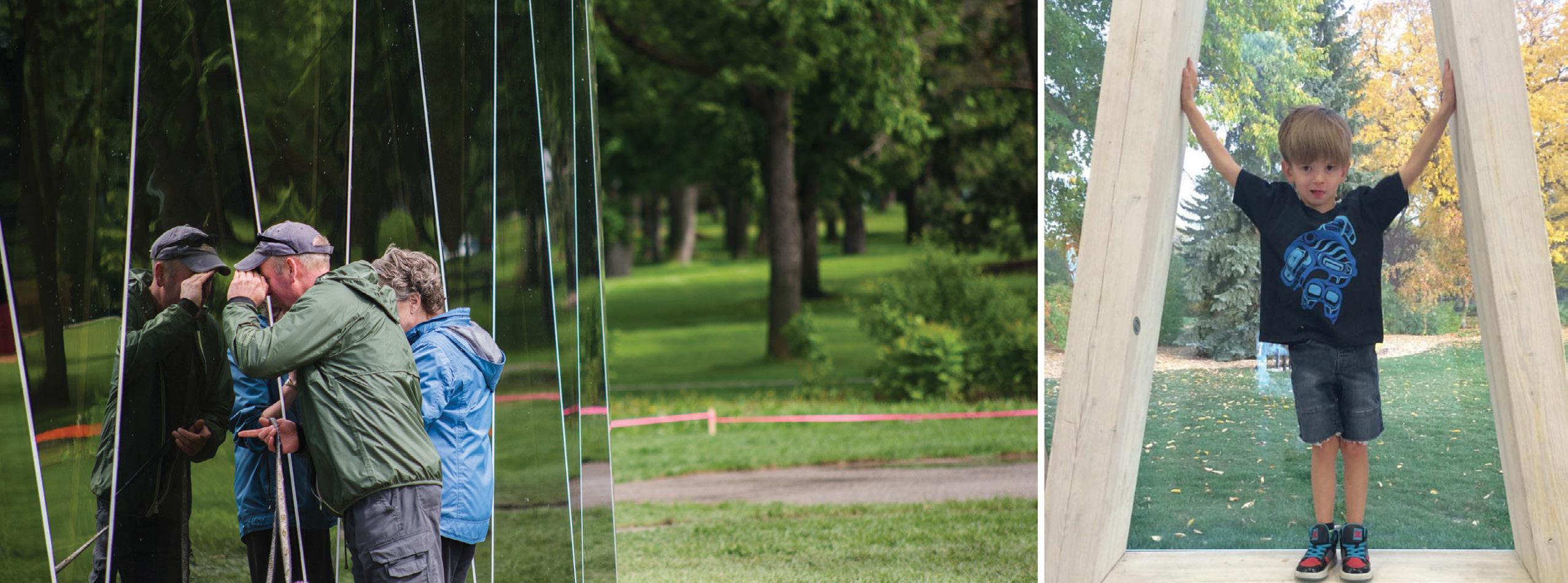
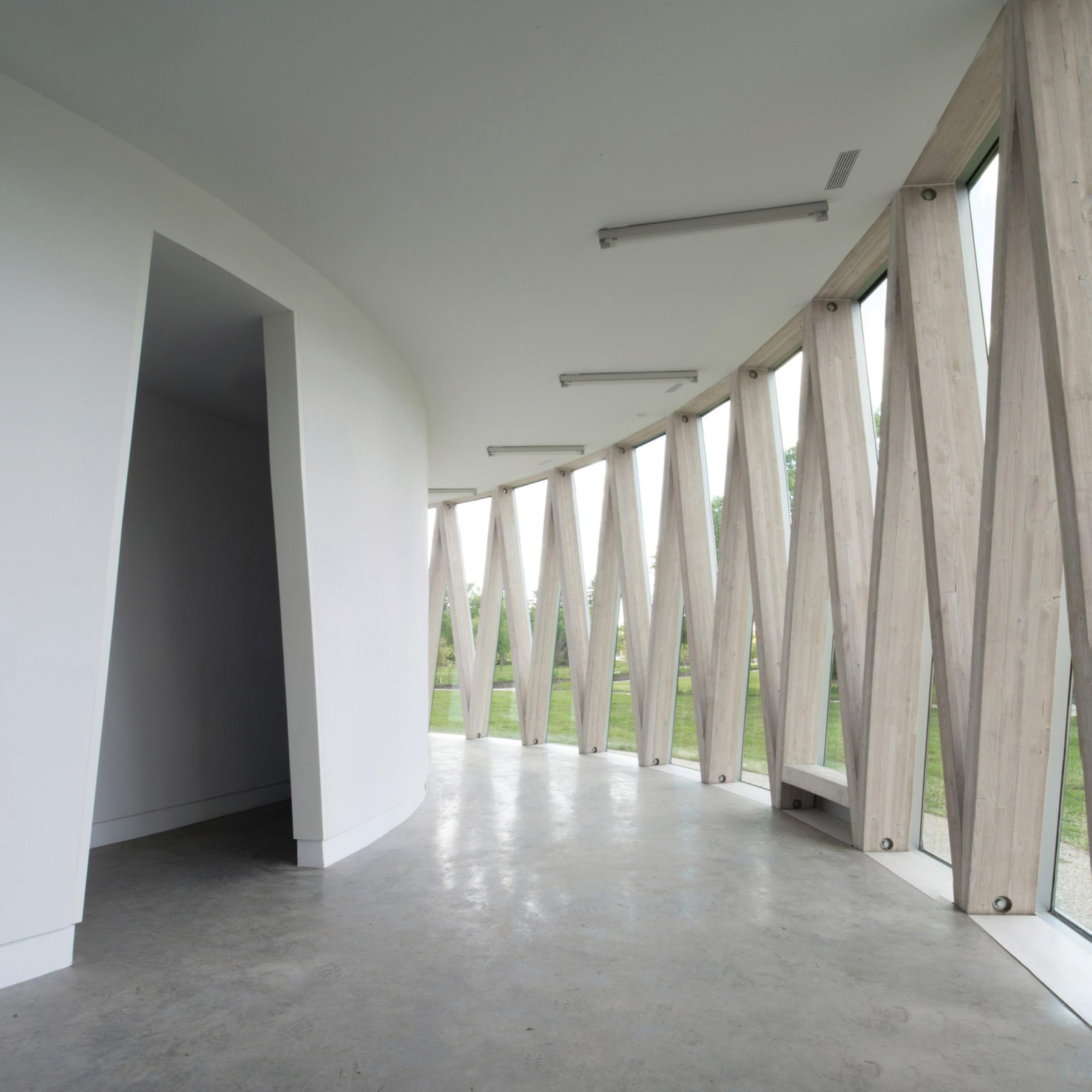

The pavilion gifts its community with a simple and joyous reductive architectural form. The integration of mullions and support framework, the triangular glazing units, and the circle-within-a-circle plan work together to generate a singularly powerful presence within a city park. It is the abstraction that would one would see at the level of art, but with which people can actually engage and play. Its character shifts diurnally, becoming nearly invisible at times as its mirrored facades reflect the surrounding trees, and then transforming into a lantern at sundown. It is a refreshingly well-considered and carefully designed object of fascination within what is the usually neglected programme of park infrastructure.
Le pavillon dote sa collectivité d’une forme architecturale simple et joyeuse. Les meneaux et l’ossature de soutien, les unités de vitrage triangulaires et la forme du cercle à l’intérieur d’un cercle s’unissent pour produire une présence singulièrement puissante dans un parc municipal. Œuvre abstraite que l’on pourrait considérer comme œuvre d’art, mais dans laquelle les gens peuvent réellement s’engager et s’amuser. Le jour, le pavillon devient presque invisible lorsque son enveloppe de miroirs reflète les arbres environnants, mais au coucher du soleil, il se transforme en une lanterne. Il est un objet de fascination bien pensé et soigneusement conçu dans le cadre d’un programme d’infrastructure pour un parc auquel on accorde généralement peu d’importance.
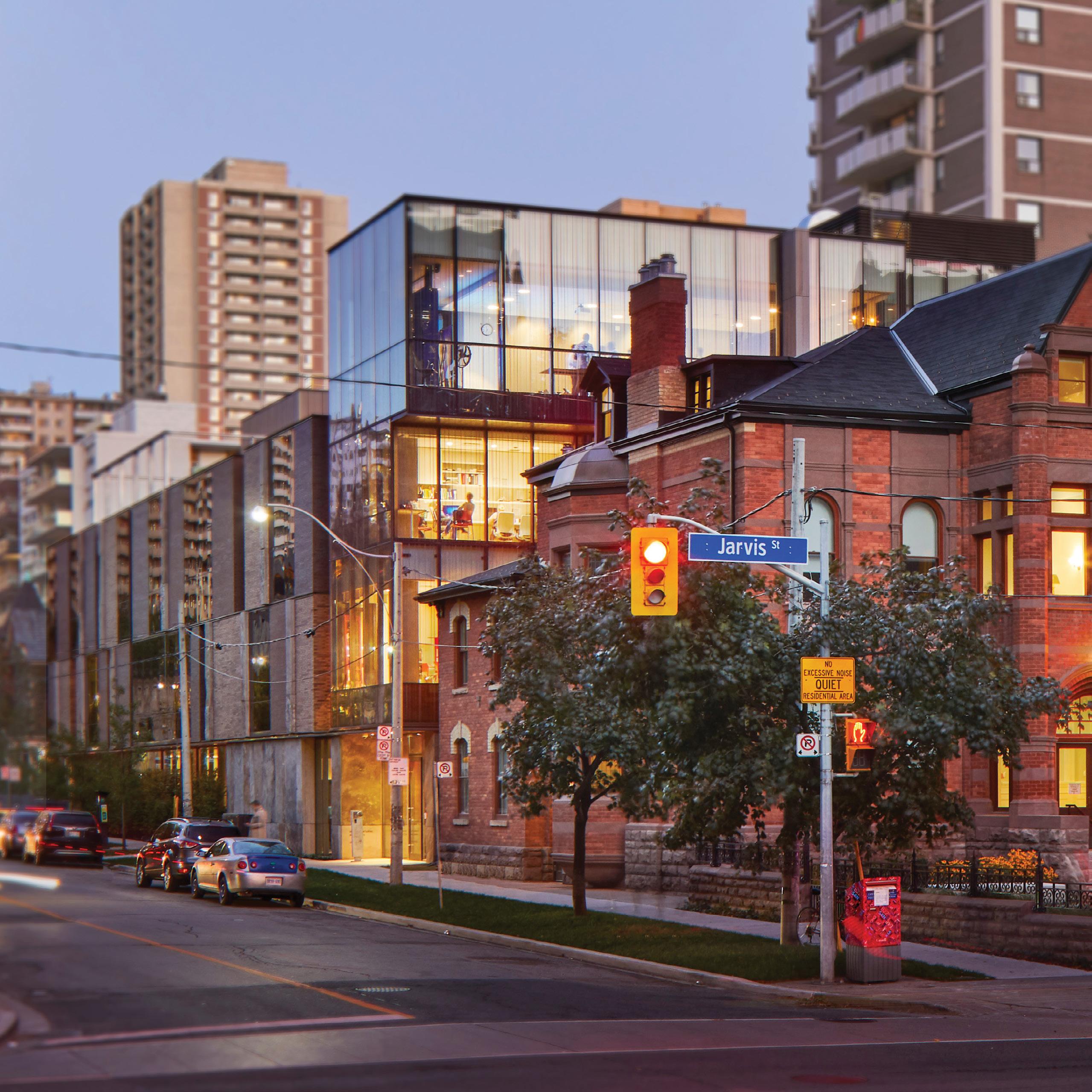
PROJECT / PROJET
OCCUPATION DATE / DATE D’OCCUPATION
September 2017 / Septembre 2017
BUDGET / BUDGET
$40 M / 40 M$
ARCHITECTS / ARCHITECTES
Lead Design Architects / Principaux architectes concepteurs : Siamak Hariri, Partner-In-Charge
ARCHITECTURAL FIRM / CABINET D’ARCHITECTES
Hariri Pontarini Architects
PROJECT TEAM / ÉQUIPE DE PROJET
Michael Boxer, Jeff Strauss, Edward Joseph, Howard Wong, Cara Kedzior, Rico Law, John Cook
CLIENT / CLIENT
Casey House
Joanne Simmons, Chief Executive Officer
CONSULTING TEAM / EXPERTS-CONSEILS ET AUTRES INTERVENANTS
Architects / Architectes : Hariri Pontarini Architects
Heritage Consultant / Consultants en conservation du patrimoine : ERA Architects
Structural Consultant / Consultants en ingénierie structurale : Entuitive
Mechanical Consultant / Consultants en mécanique : WSP Canada
Electrical Consultant / Consultants en électrique : WSP Canada
Landscape Architect / Architecte-paysagiste : Mark Hartley Landscape Architect Interiors / Design d’intérieur : Hariri Pontarini Architects
Code Consultant / Consultant en réglementation du bâtiment : David Hine Engineering
Acoustics / Acoustique : Swallow
Security / Sécurité : Mulvey & Banani
Food Service / Services alimentaires : Kaizen Foodservice Planning
Ten years in the making, the renovation and extension of Casey House, a specialized healthcare facility for individuals with HIV/AIDS, develops a new prototype for hospitals. The facility meets the needs of patients and healthcare providers in a setting designed to evoke the experience and comforts of home. With 14 new inpatient rooms and new Day Health Program servicing a roster of 200 registered clients, the 5,481-square-metre addition brings much-needed space and modernized amenities to augment and renovate the heritage-designated Victorian mansion. The new structure embraces the existing building, preserving its qualities and organizing the day-to-day user experience around a landscaped courtyard.
An embrace emerged as a unifying theme to create a comfortable, home-like user experience, and an atmosphere of warmth, intimacy, comfort, privacy, connectivity, and solidity. Similarly, the language of the quilt, a symbolic expression of the battle against HIV/AIDS, was a source of inspiration for the design.
The architecture is a physical manifestation of the embrace in both the vertical and horizontal planes. The extension reaches over and around the restored Victorian mansion, while the new addition, with its robust, textured exterior, surrounds the central courtyard. Beautifully landscaped and alive, the courtyard is visible from every corridor and in-patient room.
As one of the original mansions built along Jarvis Street, the retention of the existing 1875 building (known colloquially as the “Grey Lady”) maintains the original character of the street, while the addition introduces a dignified juxtaposition of the old and new.
The façade, consisting of a palette of various
Échelonné sur dix ans, le projet de rénovation et d’agrandissement de la Maison Casey, un établissement de santé spécialisé pour les personnes atteintes du VIH/ SIDA, offre un nouveau prototype pour les hôpitaux. L’installation répond aux besoins des patients et des prestataires de soins dans un milieu conçu pour évoquer l’expérience et le confort d’un domicile. Le nouvel édifice d’une superficie de 5 481 mètres carrés comprend 14 nouveaux lits pour patients hospitalisés et héberge le nouveau programme de soins de jour qui offre des services à quelque 200 clients inscrits. L’ajout de ces espaces dont la Maison Casey avait grand besoin s’accompagne de la modernisation et de la rénovation de la maison patrimoniale de style victorien. La nouvelle structure englobe le bâtiment existant tout en préservant ses qualités et en organisant l’expérience quotidienne des utilisateurs autour d’une cour intérieure paysagée.
L’inclusion apparaît comme un thème unificateur pour créer un sentiment de confort semblable à celui que l’on éprouve à la maison et une ambiance de chaleur, d’intimité, de confort, de relations humaines et de solidité. De la même façon, le langage de la courtepointe, une expression symbolique de la lutte contre le VIH/ SIDA, a été une source d’inspiration pour le design.
L’architecture, tant dans son plan vertical qu’horizontal, est une manifestation physique de l’inclusion. L’agrandissement se déploie au-dessus et autour de la maison victorienne restaurée et le nouvel édifice, avec son extérieur robuste et texturé, entoure la cour intérieure centrale. Toutes les chambres et tous les corridors offrent une vue sur cette cour joliment aménagée.
La conservation de la maison originale de la rue Jarvis construite en 1875 (que l’on appelle familièrement la « Grey Lady ») maintient le caractère original de cette rue, alors que l’ajout apporte une juxtaposition raffinée de l’ancien et du nouveau.
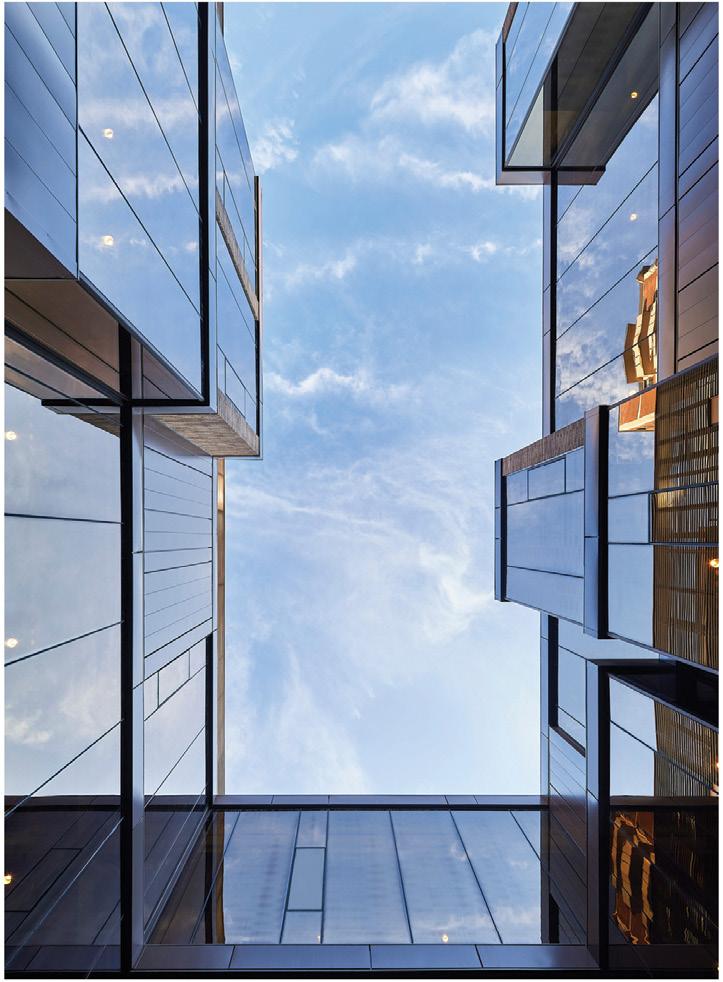
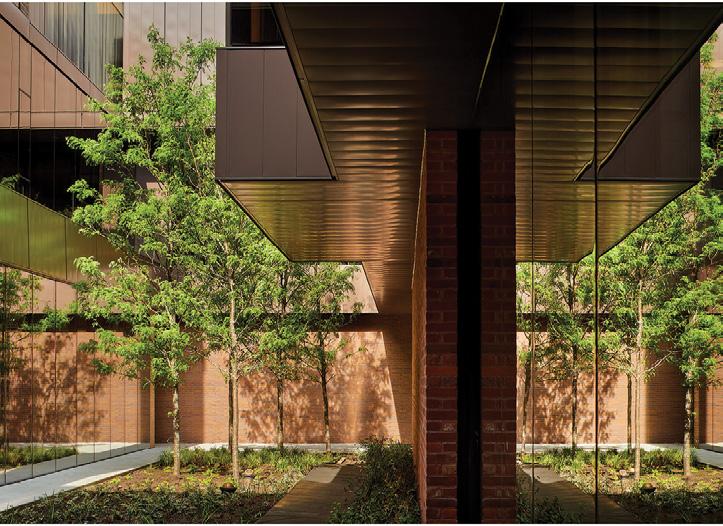
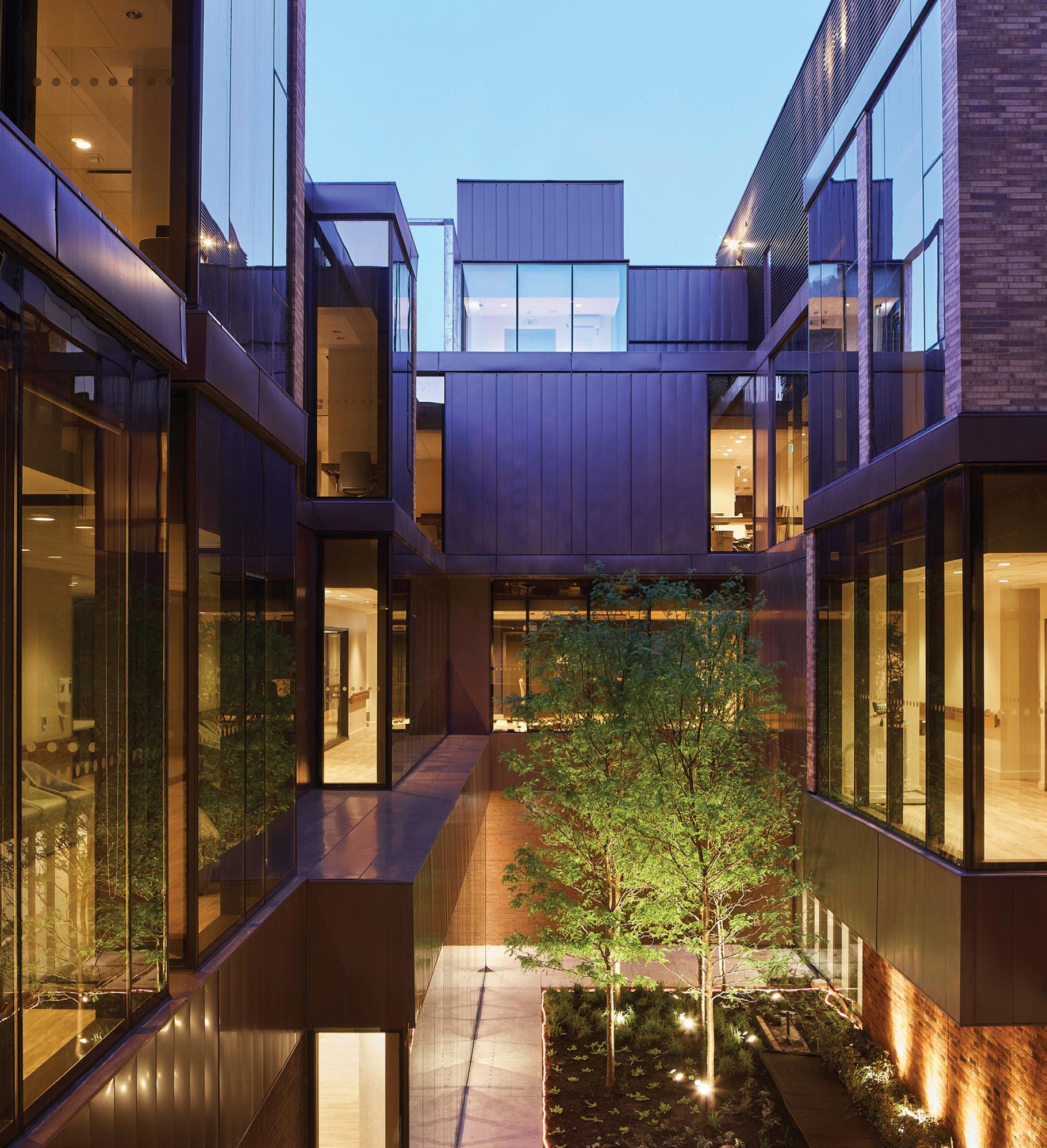
brick, heavily tinted mirrored glass, and crust-faced limestone, is highly particularized and rich and becomes the architectural manifestation of the quilt. A garden in front, for delight and contemplation, is surrounded by a beech hedge for intimacy and privacy.
Once inside, the experience is about the engagement of the old and new and the organization, or the embrace, around the courtyard, which is the ever-present symbol of life-affirming green, water, and light (trees, fountain, and sunlight). Emphasizing the relationship between the old and new, the heritage building’s brick remains exposed in the Living Room. This central gathering space, featuring a two-storey atrium, is anchored by a full-height fireplace crafted from Algonquin Limestone. A bridge connects the heritage and new spaces on the second floor with long views stretching from end to end.
The courtyard allows direct sunlight into the core of the building on all floors. Given the private nature of the facility, it provides protected outdoor space for users, as well as transparency and clear sightlines across the project.
The design integrates sustainable features inherently related to the clients’ health and wellbeing. Green spaces, high-efficiency tinted glass, cross-ventilation via the courtyard and operable windows, bike racks, rainwater collection cisterns, and locally sourced and reclaimed materials also add to the sustainability profile of the project.
La façade, faite de diverses briques, de verre miroir de teinte foncée et de calcaire à surface rugueuse, est très détaillée et d’une palette de grande richesse. Elle devient la manifestation architecturale de la courtepointe. À l’avant, un jardin qui ravit et suscite la contemplation est entouré d’une haie de hêtres qui assure l’intimité.
La personne qui pénètre à l’intérieur du bâtiment ressent le dialogue entre l’ancien et le nouveau et l’organisation – elle éprouve un sentiment d’inclusion –autour de la cour intérieure qui est le symbole toujours présent de la verdure, de l’eau et de la lumière affirmant la vie (arbres, fontaines et lumière naturelle). Insistant sur la relation entre l’ancien et le nouveau, la brique du bâtiment patrimonial demeure apparente dans la salle de séjour. Ce lieu de rassemblement central, qui consiste en un atrium de deux étages, comprend un foyer pleine hauteur revêtu de pierre calcaire Algonquin. Un pont relie les espaces patrimoniaux aux nouveaux espaces au deuxième étage et offre des vues sur l’extérieur sur toute sa longueur.
La cour intérieure favorise la pénétration directe de la lumière du jour dans le cœur de bâtiment, à tous les étages. Vu le caractère privé de l’établissement, elle offre des espaces extérieurs protégés pour les utilisateurs tout en apportant de la transparence et des lignes visuelles dégagées dans tout le projet.
Le design intègre des éléments durables pour assurer la santé et le bien-être des clients. Les espaces verts, le verre teinté à haute efficacité, la ventilation croisée assurée par la cour intérieure et les fenêtres ouvrantes, les supports à bicyclettes, les citernes de collecte des eaux pluviales et les matériaux provenant de sources locales et de récupération ajoutent au caractère écologique du projet.
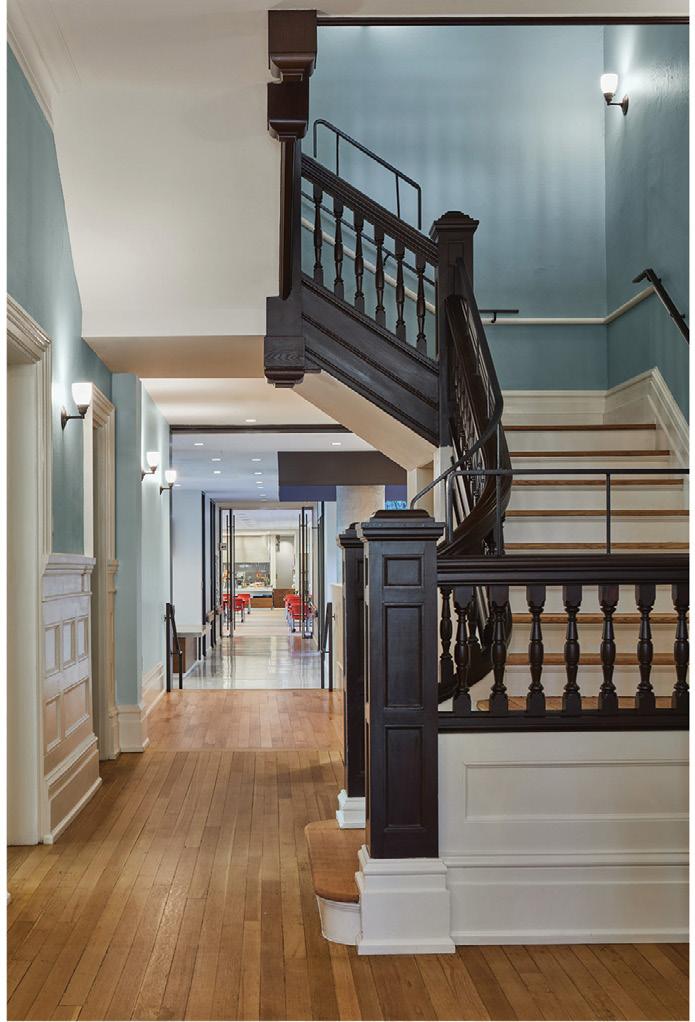
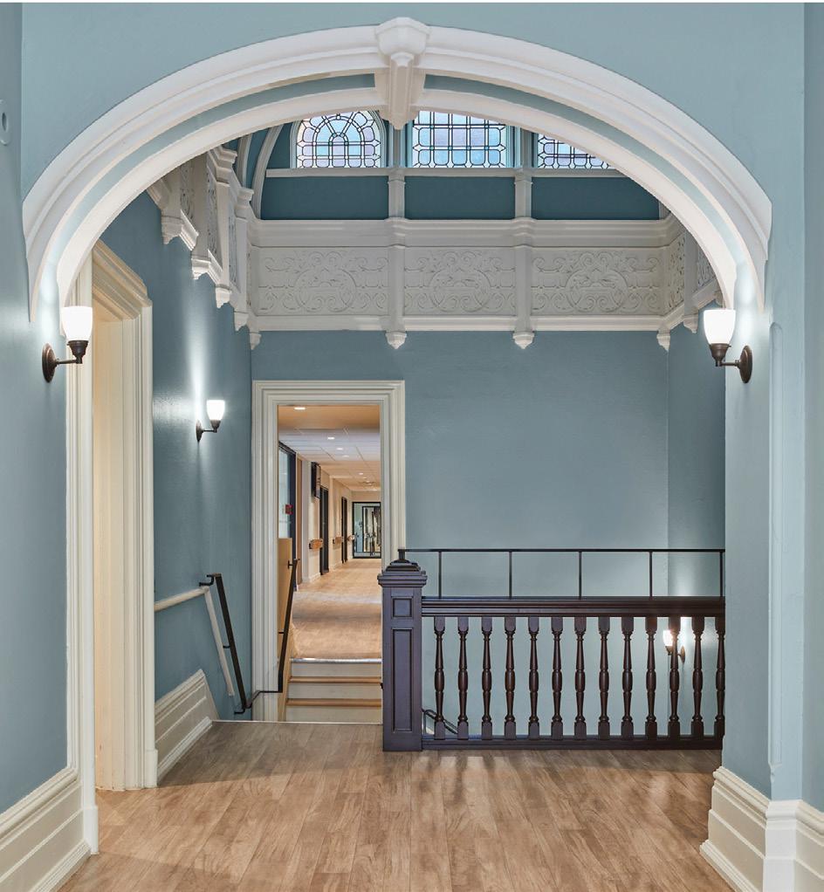
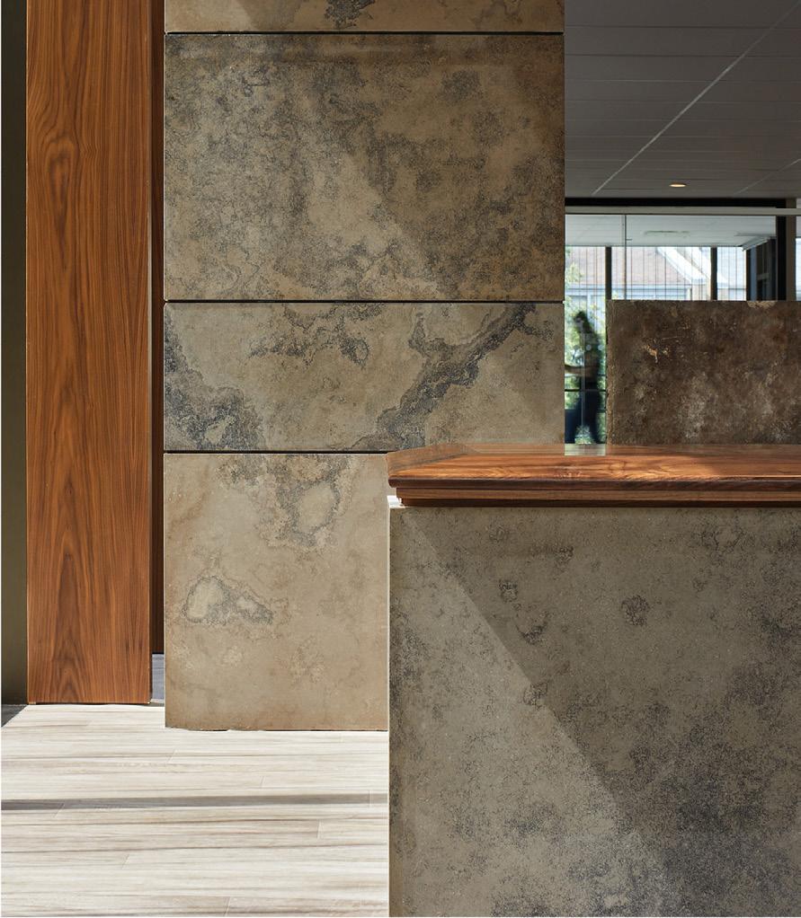

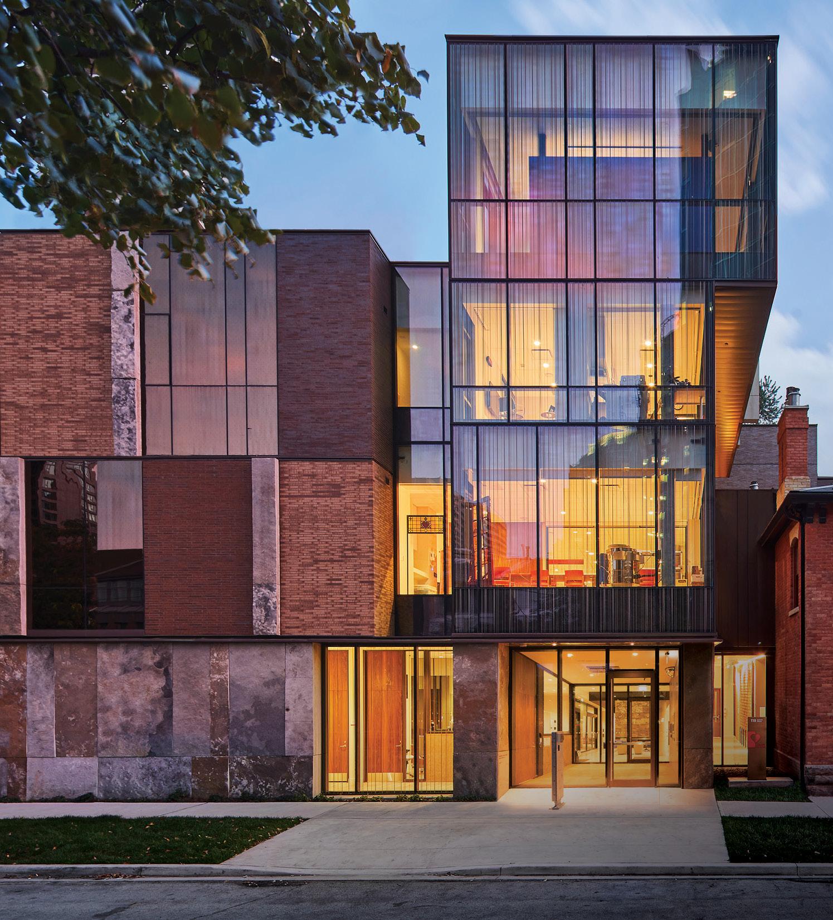
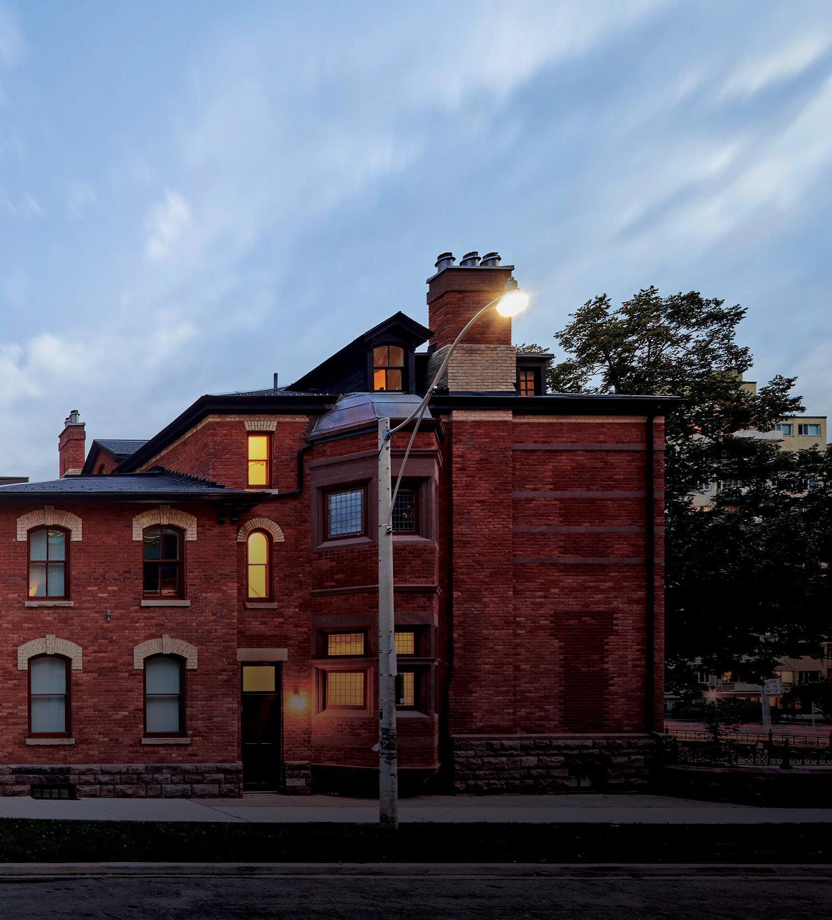
While carefully restoring the original century-old house, the expansion offers comfort, light and beauty to a population that has historically been underserved. The intimacy of the plan and the rich materiality turns the idea of a clinical environment on its head. The material palette is extensive and the discrete formal elements are many, but are handled with exceptional rigour and care, thereby transcending the ornate. The façade’s varied articulation and massing keep the new building in scale with the original building, as well as maintaining a harmonious ambiance and human scale for the workers, patients, residents and neighbours.
En plus de restaurer soigneusement la maison centenaire originale, l’agrandissement apporte du confort, de la lumière et de la beauté à une population qui a historiquement été mal desservie. L’intimité du plan et la riche matérialité réinventent la notion de milieu clinique. La palette de matériaux est vaste et les éléments formels discrets sont nombreux, tout en étant traités avec une rigueur et un soin exceptionnels, transcendant ainsi l’aspect ornemental. La diversité d’expression et de volumétrie de la façade maintient le nouveau bâtiment à l’échelle du bâtiment original tout en conservant une ambiance harmonieuse et une échelle humaine pour les travailleurs, les patients, les résidents et les voisins.
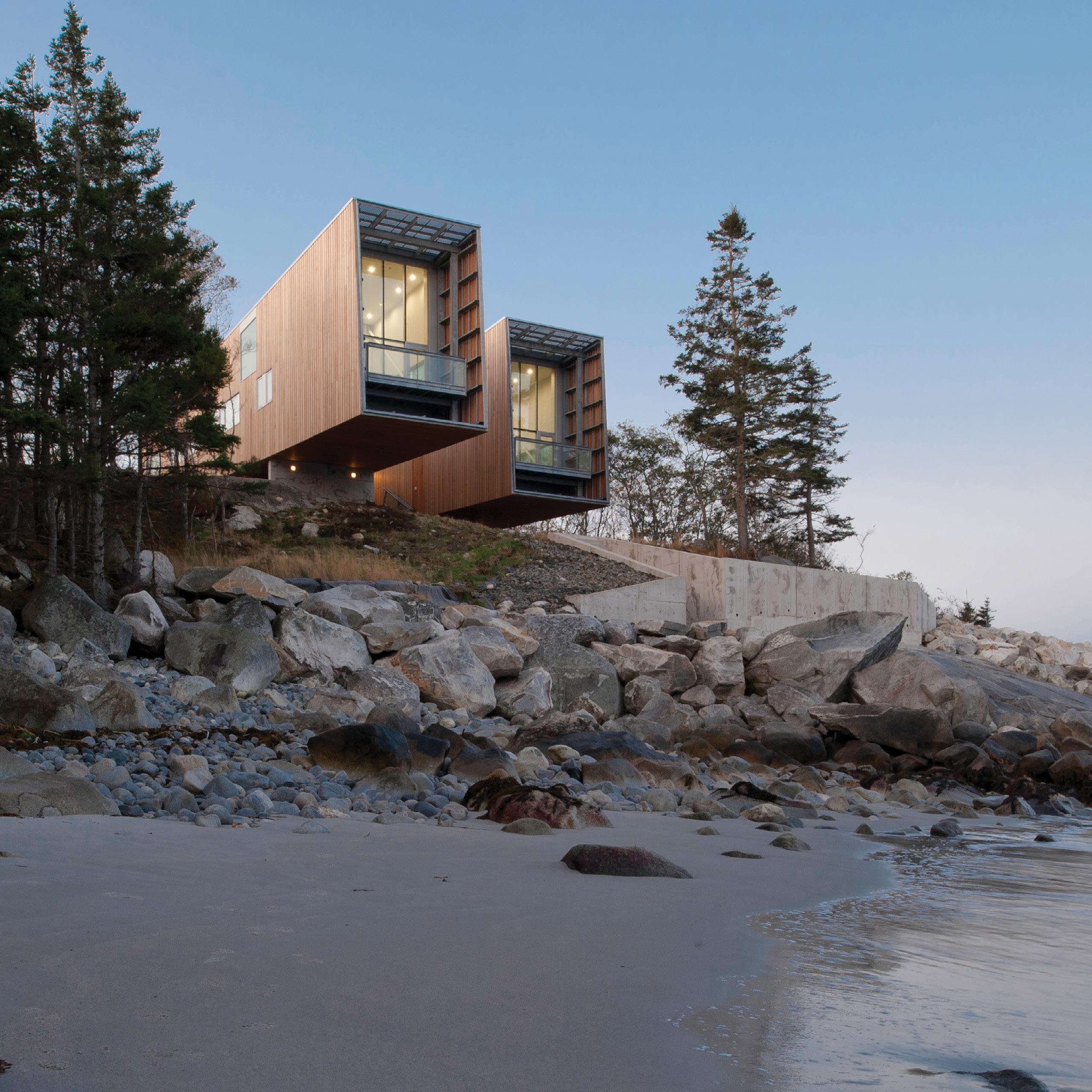
OCCUPATION DATE / DATE D’OCCUPATION
August 2011 / Août 2011
ARCHITECTS / ARCHITECTES
Lead Design Architect / Principal architecte concepteur :
Brian MacKay-Lyons
ARCHITECTURAL FIRM / CABINET D’ARCHITECTES
MacKay-Lyons Sweetapple Architects
PROJECT TEAM / ÉQUIPE DE PROJET
Brian MacKay-Lyons, Talbot Sweetapple, Kevin Reid
David Bourque, Omar Gandhi, Sawa Rostkowska, Jordan Rice
CONSULTING TEAM / EXPERTS-CONSEILS ET AUTRES INTERVENANTS
Architects / Architectes : MacKay-Lyons Sweetapple Architects Limited
Structural / Structure : Campbell Comeau Engineering Limited
Builder / Constructeur : Delmar Construction
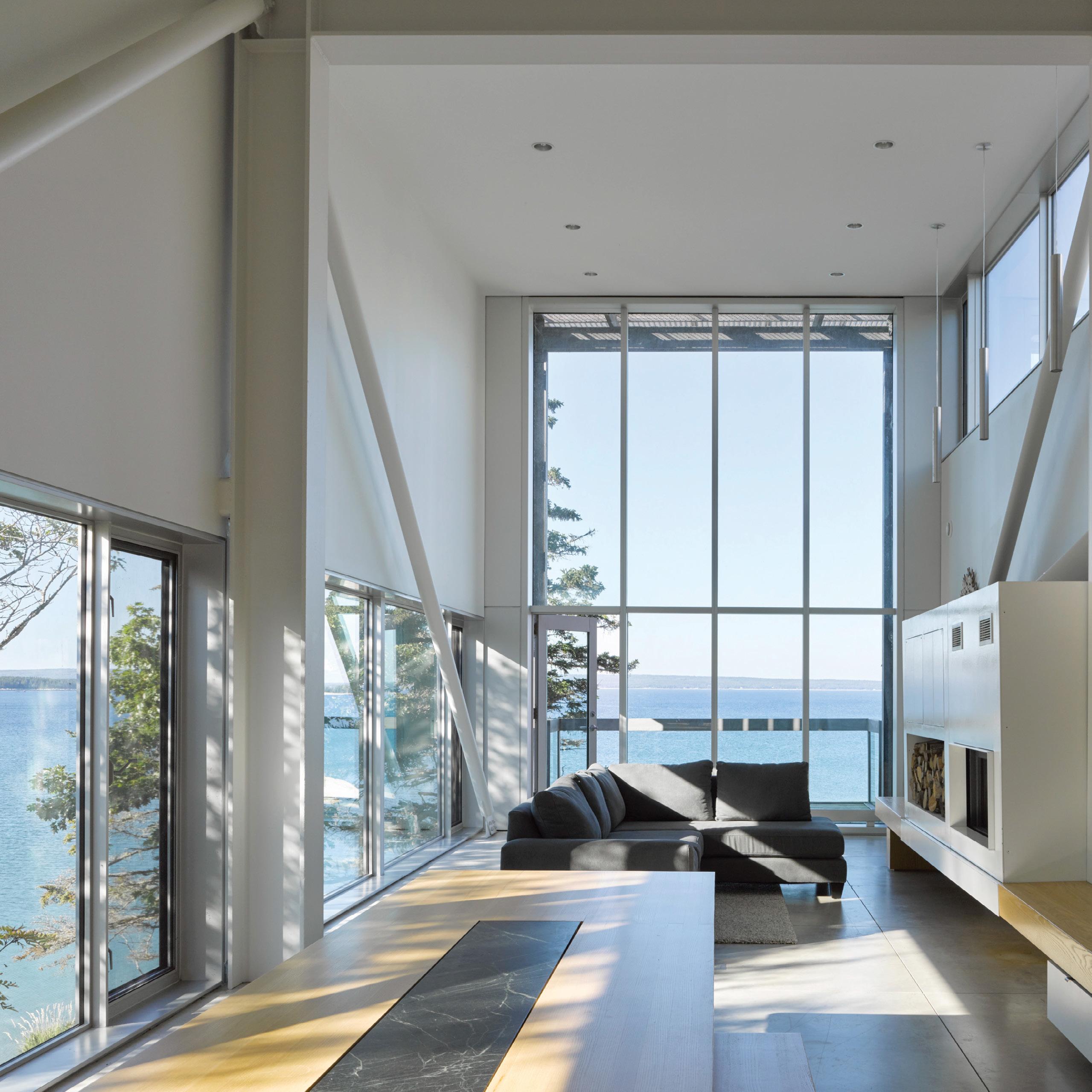
Two Hulls House is situated in a glaciated, coastal landscape with a cool maritime climate. The site’s geological make-up consists of granite bedrock and boulder till, creating pristine white-sand beaches and turquoise waters. Two pavilions float above the shoreline like two ship’s hulls resting on cradles for the winter, forming protected outdoor spaces between and underneath them. Like a pair of binoculars, Two Hulls House acts as a landscape-viewing instrument, effortlessly framing the environment. A concrete seawall on the foreshore protects the house from rogue waves. Two Hulls House touches the land lightly, resting on concrete fins, to have a minimal impact on the fragile land and flora.
This is a permanent home for a family of four, consisting of a day pavilion and a night pavilion. One approaches the understated, abstract public façade on the land side, then proceeds through the foyer, turning right to the sleeping pavilion or left into the living pavilion. Lantern-like outdoor porches dematerialize the two main forms on the ocean ends and glow from within at night. Inside the great room is a floating hearth 7.3-metres-long, the focal point of this space.
This is a steel-frame structure, comprising a bridge truss with a board-and-batten cedar skin. The white endoskeleton of Two Hulls House resists both gravity loads and wind uplift. The 9.8-metre cantilevers and the concrete fin foundations invite the ocean to pass under without damaging the hulls above. The fenestration of the “binocular” ends takes the form of minimalist curtain-wall glazing with structural silicone, while the side elevations contain
TWO HULLS HOUSE LA MAISON AUX DEUX COQUES
La maison aux deux coques est située dans un paysage glaciaire et côtier au climat maritime frais. La géologie du terrain se compose d’un substrat granitique et de till rocheux, ce qui crée des plages vierges de sable blanc et des eaux turquoise. Les deux pavillons flottent au-dessus du rivage comme deux coques de bateaux déposées sur leurs bers pour l’hiver, ce qui crée des espaces extérieurs protégés entre et sous les pavillons. La maison ressemble à des jumelles qui cadrent le paysage et permettent de l’observer aisément. Une digue de béton sur l’estran la protège contre les vagues scélérates. La maison touche légèrement le sol et repose sur des assises en béton pour exercer un impact minimal sur la terre et la flore fragiles.
Une famille de quatre personnes y habite en permanence. La maison comprend un pavillon de jour et un de nuit. On s’approche de la façade abstraite et discrète du côté terre, puis on pénètre dans le foyer où l’on peut tourner à droite vers le pavillon de nuit ou à gauche vers le pavillon de jour. Des porches extérieurs qui ressemblent à des lanternes dématérialisent les deux formes principales du côté de l’océan et brillent de l’intérieur pendant la nuit. À l’intérieur de la grande pièce, on trouve un foyer flottant de 7,3 mètres de longueur, le point central de cet espace.
La maison est faite d’une structure en acier, qui comprend un pont à treillis revêtu d’un parement en cèdre avec couvre-joints. L’endosquelette blanc résiste aux charges de gravité et au soulèvement sous l’action du vent. Les porte-à-faux de 9,8 mètres et les fondations de béton laissent passer l’océan audessous sans endommager les pavillons. La fenestration des extrémités des « jumelles » prend la forme d’un
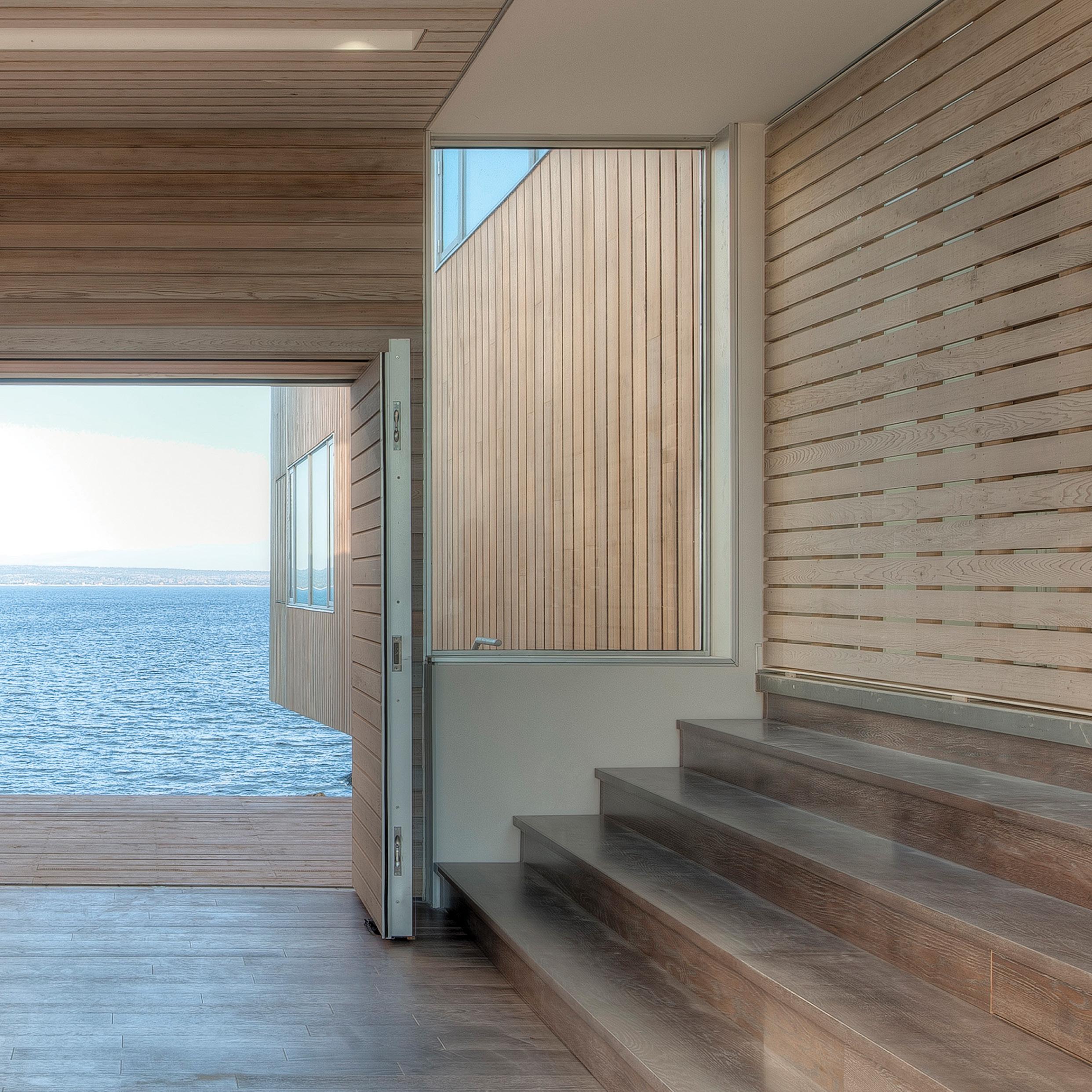
storefront glazing. The geothermal heating system, with its concrete thermal-mass floors, harvests heat from the sun. This is a carefully crafted, durable building, that responds to its demanding climate to achieve a long life and elegantly reference the maritime heritage of its place.
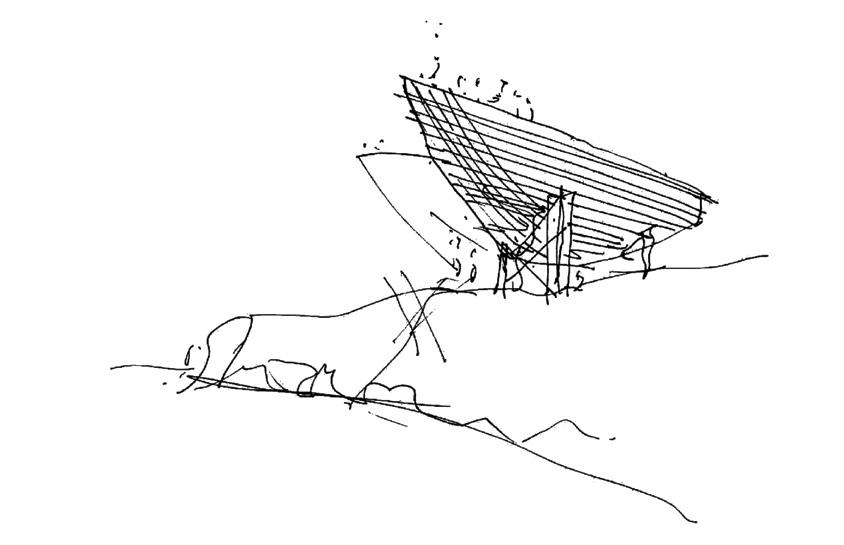
mur rideau vitré avec silicone structural, alors que les élévations latérales comprennent des vitrines commerciales. Les planchers de béton chauffés par géothermie agissent comme des masses thermiques et absorbent la chaleur du soleil. C’est un bâtiment réalisé avec soin, qui est adapté à son climat rigoureux pour être durable et qui fait élégamment référence au patrimoine maritime du lieu.

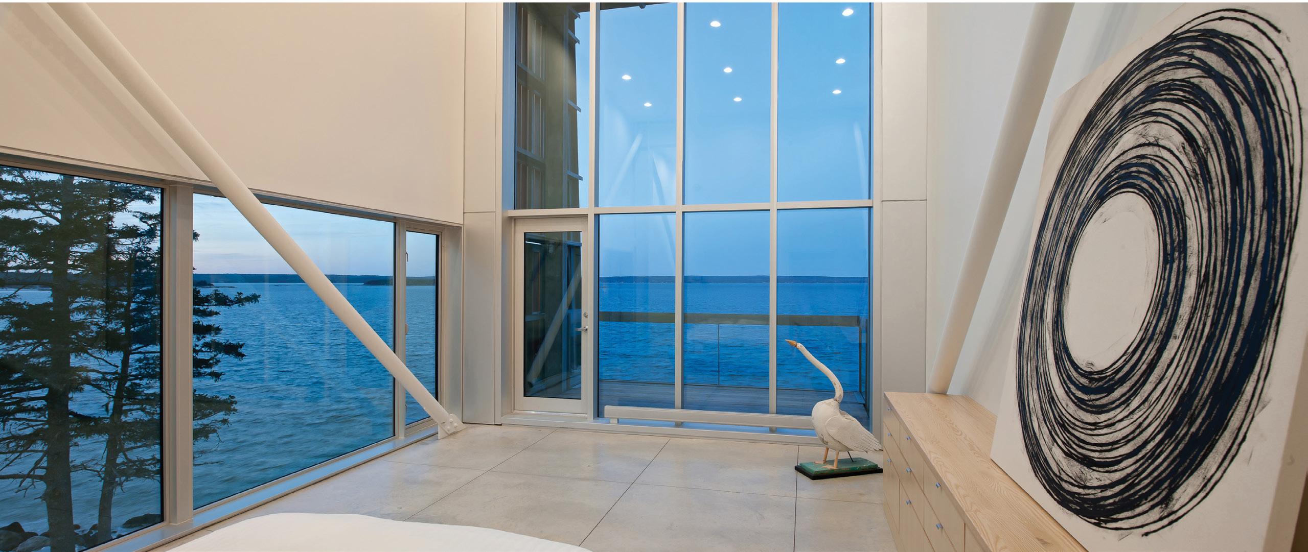
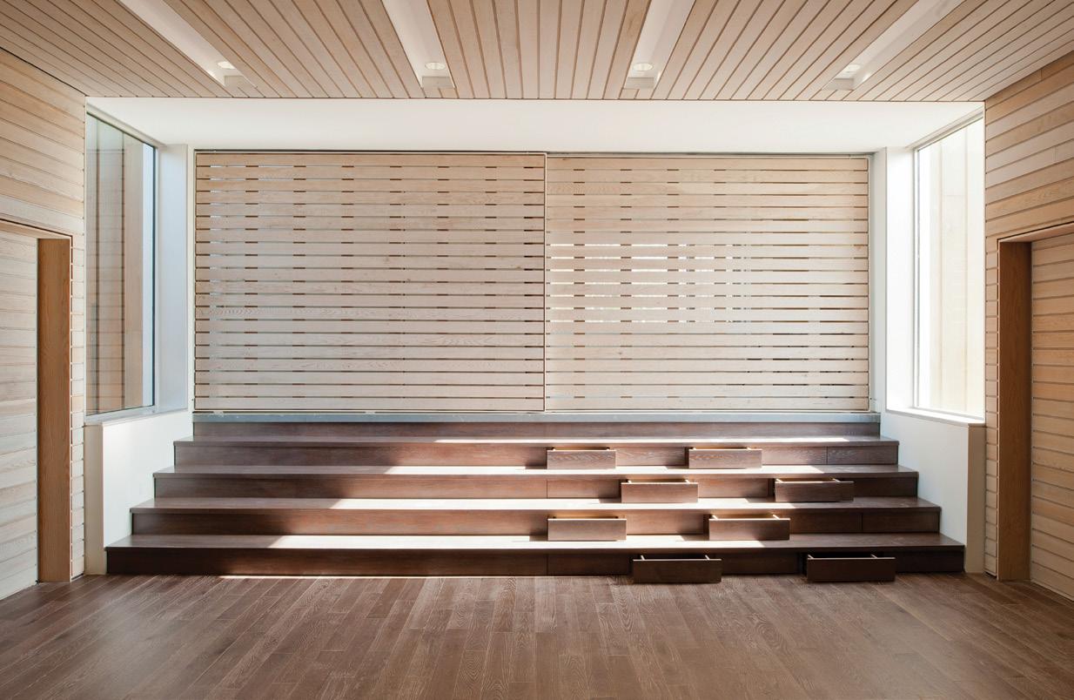
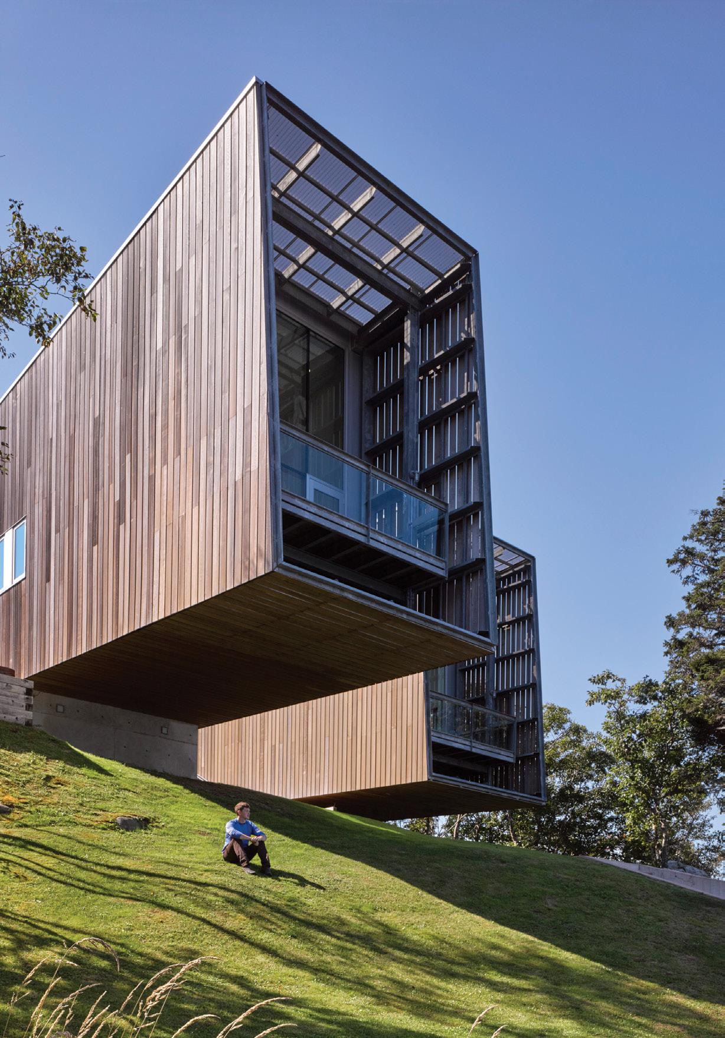
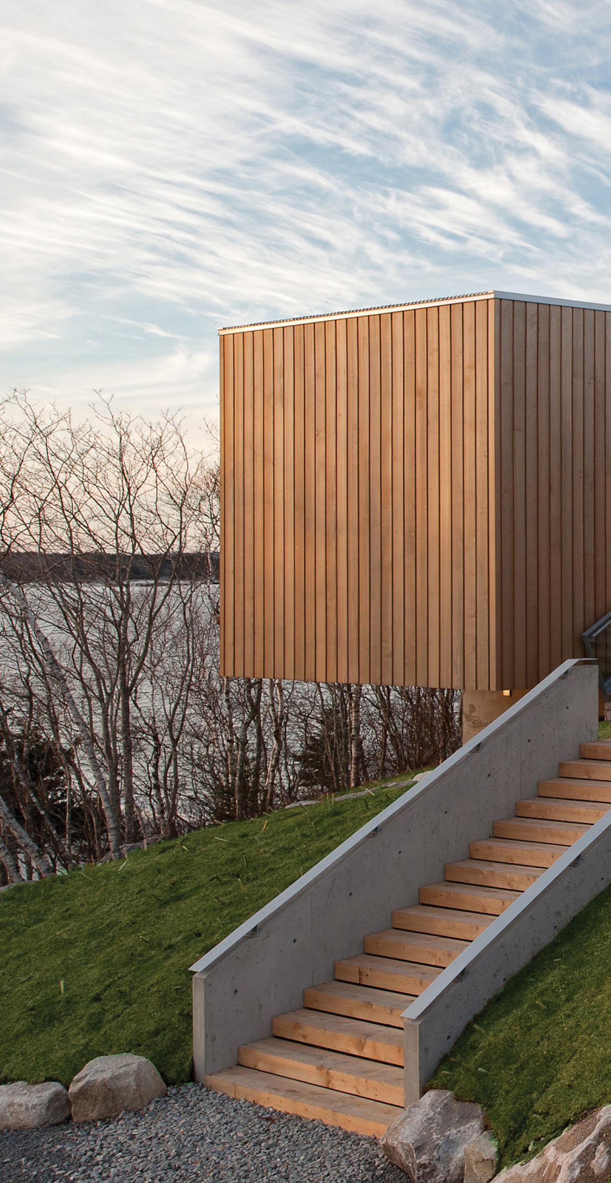
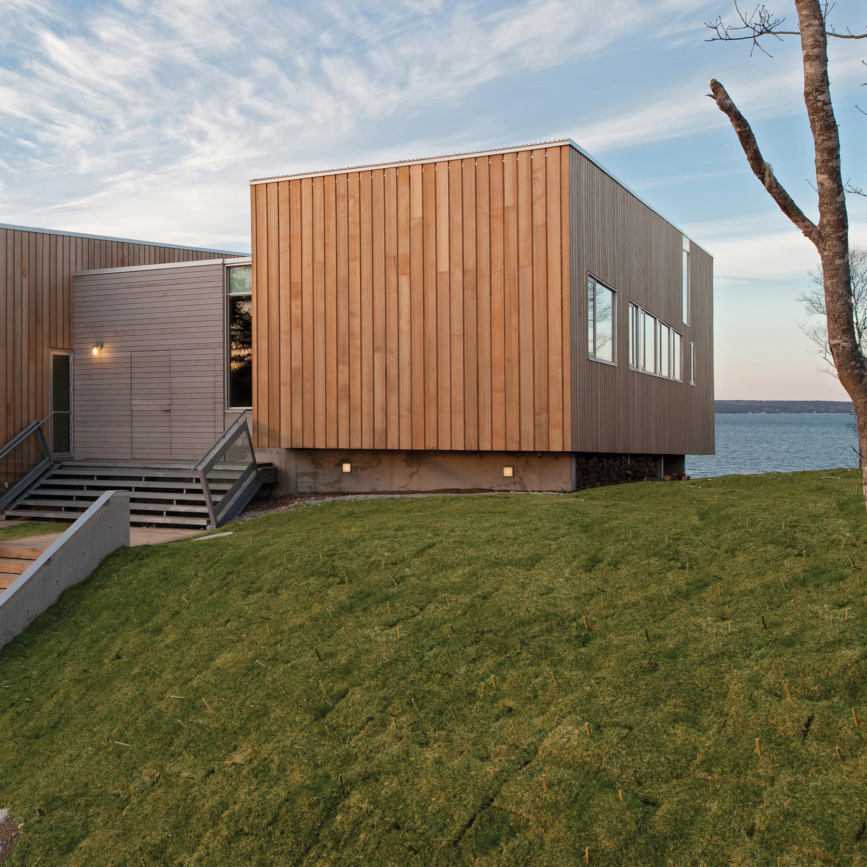
Drawing vernacular references into a form evocative of two bridges cantilevered over the water, the Two Hull House generates a dramatic presence on the landscape. In abstracting the forms of the ships that once helped build up the region, the architect has infused the house with an intriguing ghost-like quality and a strong sense of place. Inside, the architecture and ocean are in dialogue, with a fenestration pattern that offers a variety of views that are distinctively different from the generic linear ocean views of most waterfront houses. The hooded decks give a sense of comfort and shelter in a harsh climate, even as they literally bring the inhabitants closer to the ocean.
Exprimant les références vernaculaires dans une forme qui évoque deux ponts en porte-à-faux au-dessus de l’eau, la résidence Two Hulls apporte une présence spectaculaire dans le paysage. En s’appropriant la forme des bateaux qui ont autrefois aidé à bâtir la région, l’architecte a donné à la maison un caractère intrigant qui la fait ressembler à une apparition fantomatique tout en lui donnant un sens du lieu prononcé. À l’intérieur, l’architecture noue un dialogue avec l’océan et l’agencement des fenêtres offre divers points de vue bien différents de la vue linéaire sur l’océan qu’offrent la plupart des maisons en bord de mer. Les terrasses en bois procurent un abri et un sentiment de confort dans un climat rigoureux, même si elles rapprochent littéralement les habitants de l’océan.
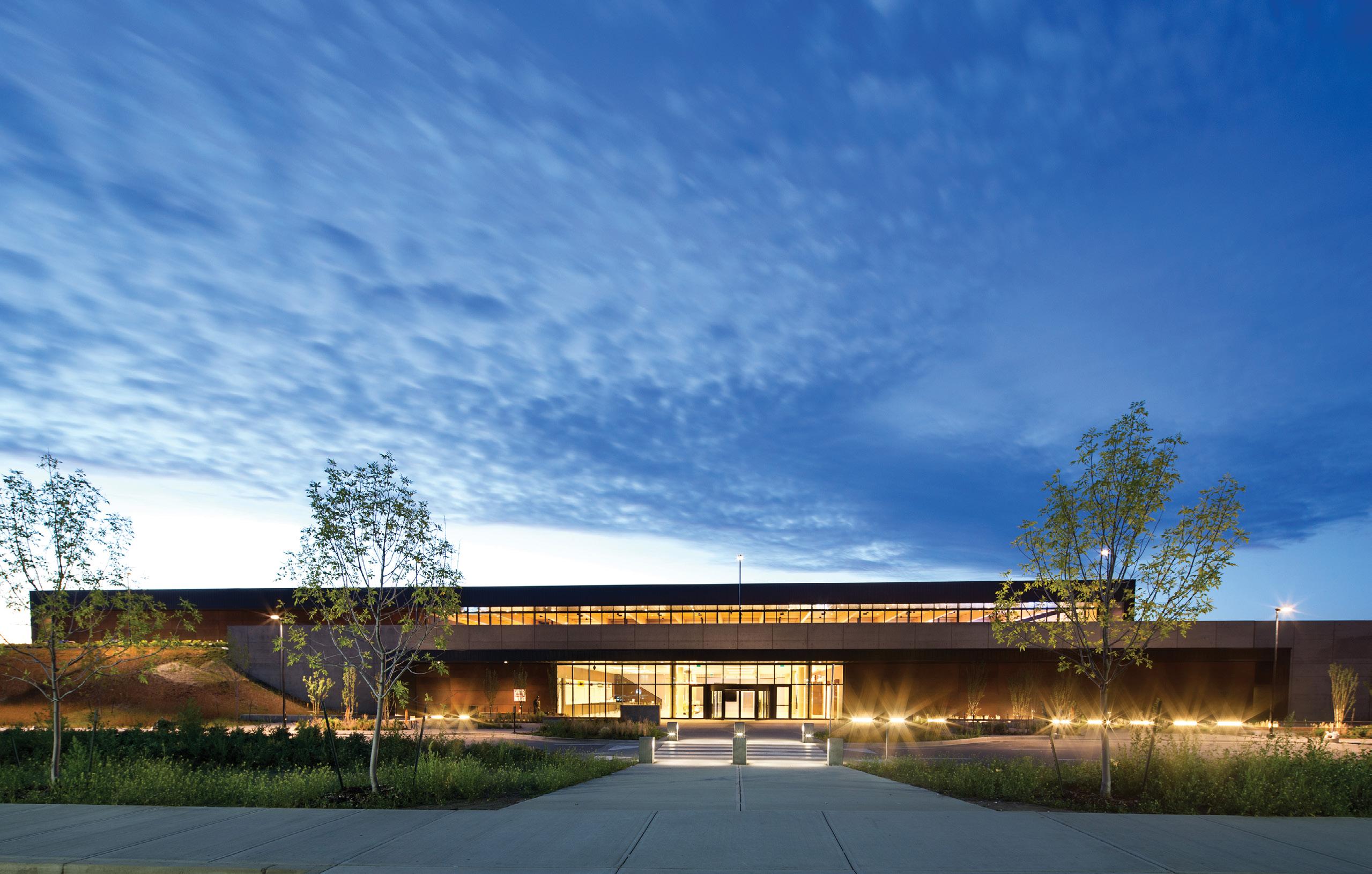
PROJECT / PROJET
OCCUPATION DATE / DATE D’OCCUPATION
June 2014 / Juin 2014
BUDGET / BUDGET
$88 M / 88 M$
ARCHITECTS / ARCHITECTES
Lead Design Team of Architects / Principaux architectes concepteurs :
Steve McFarlane, Michelle Biggar, Rob Grant, Beth Denny, Nicholas Standeven
ARCHITECTURAL FIRM / CABINET D’ARCHITECTES
office of mcfarlane biggar architects + designers inc. (omb)
Project commenced as predecessor firm mcfarlane green biggar Architecture + Design Inc.
PROJECT TEAM / ÉQUIPE DE PROJET
Steve McFarlane, Michelle Biggar, Rob Grant, Beth Denny, Nicholas Standeven, Jennell Hagardt, Adam Jennings, Kevin Kong, Heather Maxwell, Hozumi Nakai, Lydia Robinson, Jing Xu, Jordan VanDijk, Mingyuk Chen, Justin Bennet, Seng Tsoi, Simon Clewes, Adrienne Gibbs
CLIENT / CLIENT
Fort McMurray Airport Authority
CONSULTING TEAM / EXPERTS-CONSEILS ET AUTRES INTERVENANTS
Prime Consultant + Architect / Principaux consultants + architectes : office of mcfarlane biggar architects + designers inc. (omb). Project commenced as predecessor firm mcfarlane green biggar Architecture + Design Inc.
Structural / Structure : Equilibrium Consulting Inc.
Mechanical / Mécanique : Integral Group
Electrical / Électrique : Integral Group
Landscape / Aménagement paysager : PWL Partnership
Interiors / Design d’intérieur : office of mcfarlane biggar architects + designers inc. (omb).
Project commenced as predecessor firm mcfarlane green biggar Architecture + Design Inc.
Specialist Consultants: IT + Security / Consultants spécialisés: TI + Sécurité : Faith Group LLC
Wayfinding + Signage / Orientation + signalisation : The Design Office
Code / Code : GHL Consultants Ltd.
Vertical Transportation / Transport vertical : JW Gunn Consultants Inc.
Lighting / Éclairage : Total Lighting Solutions
Acoustics / Acoustique : BKL Consultants
Specifications / Spécifications : Morris Specification s
Builder / Constructeur : Ledcor Construction Ltd.
The new Fort McMurray International Airport Terminal creates a meaningful portal for the Regional Municipality of Wood Buffalo in the northern reaches of Alberta; a region characterized by its spectacular geography and the natural beauty of the boreal forest, the prairies, and the northern lights. Host to the national oil sands industry, the small community of Fort McMurray has been thrust onto the global stage, stimulating unprecedented growth and cultural diversification.
The remote location coupled with rapid industrial development has severely diluted the availability of skilled building trades and inflated construction costs by 30-to-50 percent. As a result, conventional systems characterize the overwhelming majority of the local built environment, cost -driven to the lowest common denominator of basic steel and concrete structures and doing little for the human spirit. The boom-town ethos prevails, where cheap and fast buildings outnumber long-term quality at every turn.
The new terminal seeks an alternate path, leveraging local constraints into architectural opportunities that celebrate the unique qualities of the place and the spirit of its people.
The architecture is purposefully succinct; material resources are used sparingly while also capitalizing on the qualitative advantages of off-site production and fabrication. The resultant building form relates to its green-field setting, respecting the language of the prairie landscape while simultaneously generating an iconic presence. A collection of robust volumes is deployed to express discrete programmatic functions, arranged to facilitate future expansion of the 15,000-square-metre facility. The low, linear,
La nouvelle aérogare de l’aéroport international de Fort McMurray crée un portail éloquent pour la municipalité régionale de Wood Buffalo dans l’extrême nord de l’Alberta, une région caractérisée par sa géographie spectaculaire et la beauté naturelle de la forêt boréale, des prairies et des aurores boréales. Centre de l’industrie nationale des sables bitumineux, la petite communauté de Fort McMurray a été projetée sur la scène mondiale, ce qui a stimulé une croissance sans précédent et une diversification culturelle.
L’éloignement de l’endroit, jumelé au rapide développement industriel, a sérieusement raréfié la main-d’œuvre en construction et fait augmenter les prix de construction de 30 à 50 pour cent. En conséquence, la plupart des bâtiments construits dans la région sont dotés de systèmes conventionnels, sont conçus en fonction des coûts selon le plus bas dénominateur commun, sont faits de structures en acier et en béton et se soucient bien peu de l’esprit humain. La philosophie de la ville champignon prévaut et le bon marché et la rapidité d’exécution l’emportent sur la qualité à long terme.
La nouvelle aérogare cherche une autre voie. Elle transforme les contraintes locales en possibilités architecturales qui célèbrent les qualités particulières de l’endroit et l’esprit de sa population.
L’architecture est volontairement succincte; les ressources matérielles sont utilisées sobrement tout en misant sur les avantages qualitatifs de la production et de la fabrication hors site. Ainsi, la forme du bâtiment est en lien avec son emplacement dans une zone verte et elle respecte le langage du paysage des prairies tout en générant simultanément une présence emblématique. Les divers volumes solides se déploient pour exprimer des fonctions programmatiques discrètes et sont agencés pour faciliter l’agrandissement éventuel de l’installation de 15 000 mètres carrés. Le profil bas et linéaire du
three-storey profile establishes itself with a sense of permanence, inspired by the durability of the native ecology and industry. Raw natural materials are used throughout, including weathering steel, bitumen-hued metal cladding, and exposed concrete. Inside, warm, wood framed spaces that provide direct physical and visual access to a landscaped courtyard greet the passengers. The interior spaces feature abundant natural light and views celebrating the sun, sky and horizon help to orient passengers in transition. A sculptural screen wall above the arrivals hall, composed of illuminated white steel fins, subtly evokes the northern lights and the aspen stands of the boreal forest.
Several innovations challenge the status quo, including passive solar orientation, super-insulated building envelope assemblies, in-floor radiant heating, displacement ventilation, and sophisticated heat recovery systems. Low-emitting materials are used throughout to promote healthy interior environments for passengers and employees. More significantly, the building is also distinguished by its early adoption and creative application of a mass timber construction system that envelopes the principal public spaces. Its use as an expressive and didactic design element contributes to community identity. It also confirms that mass timber construction systems can compete economically with the steel-and-concrete solutions that currently dominate the building industry Canada-wide. The environmental benefits of renewable wood-based solutions are well-known. They include significant reductions in greenhouse gas emissions, reduced carbon footprint, superior thermal perfor-
bâtiment de trois étages lui confère une certaine permanence, inspirée de la durabilité de l’écologie et de l’industrie indigènes. Dans tout le bâtiment, on retrouve des matériaux naturels à l’état brut comme l’acier patinable, le bardage en métal foncé et le béton exposé. À l’intérieur, des espaces chaleureux, revêtus de bois offrent un accès physique et visuel direct à la cour intérieure aménagée qui accueille les passagers.
Les espaces intérieurs laissent abondamment pénétrer la lumière naturelle et offrent des vues qui célèbrent le soleil, le ciel et l’horizon pour orienter les passagers en transit. Un claustra spectaculaire au-dessus du hall des arrivées, composé d’ailettes en acier blanches et illuminées évoque subtilement les lueurs boréales et les peupleraies de la forêt boréale.
Plusieurs innovations remettent le statu quo en question, notamment l’orientation qui accroît l’énergie solaire passive, l’enveloppe du bâtiment ultra-isolée, les planchers radiants, la ventilation par déplacement d’air et les systèmes de pointe de récupération de la chaleur. Des matériaux à faibles émissions ont été utilisés dans tout le bâtiment pour offrir des environnements intérieurs sains aux passagers et aux employés. Le bâtiment se distingue aussi comme l’un des premiers bâtiments à utiliser de manière créative un système de construction en bois massif qui enveloppe les principaux espaces publics. L’utilisation de cet élément de design expressif et didactique contribue à l’identité communautaire. Elle confirme également que les systèmes de construction en bois massif peuvent offrir une solution économique par rapport à la construction en acier et béton qui domine l’industrie du bâtiment à la grandeur du Canada. Les avantages environnementaux de l’utilisation du bois sont bien connus : des réductions importantes des émissions de gaz à effet de serre, une diminution de l’empreinte carbone, une plus
mance, and reductions in energy use. Validating and completing a large-scale mass timber solution in one of the country’s most challenging regions has broad and meaningful implications for construction, relevant to regions across Canada.
grande performance thermique et une réduction de la consommation d’énergie. La construction d’un grand bâtiment en bois massif dans l’une des régions qui pose le plus de défis au pays confirme ces avantages en plus d’avoir des incidences importantes et significatives pour la construction dans toutes les régions du pays.

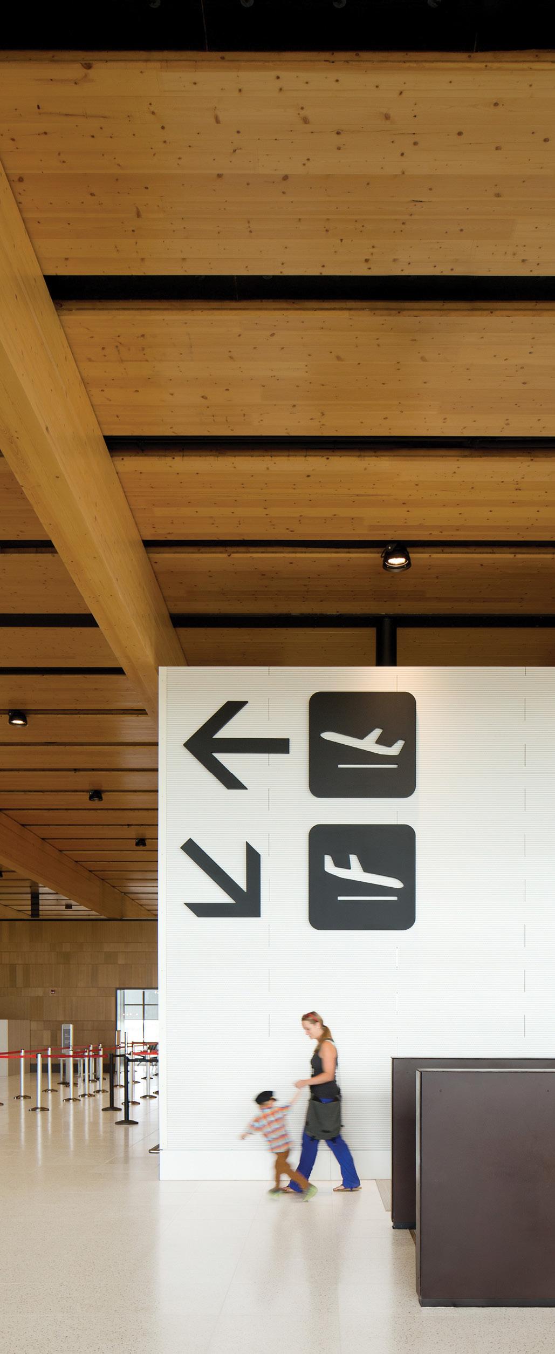
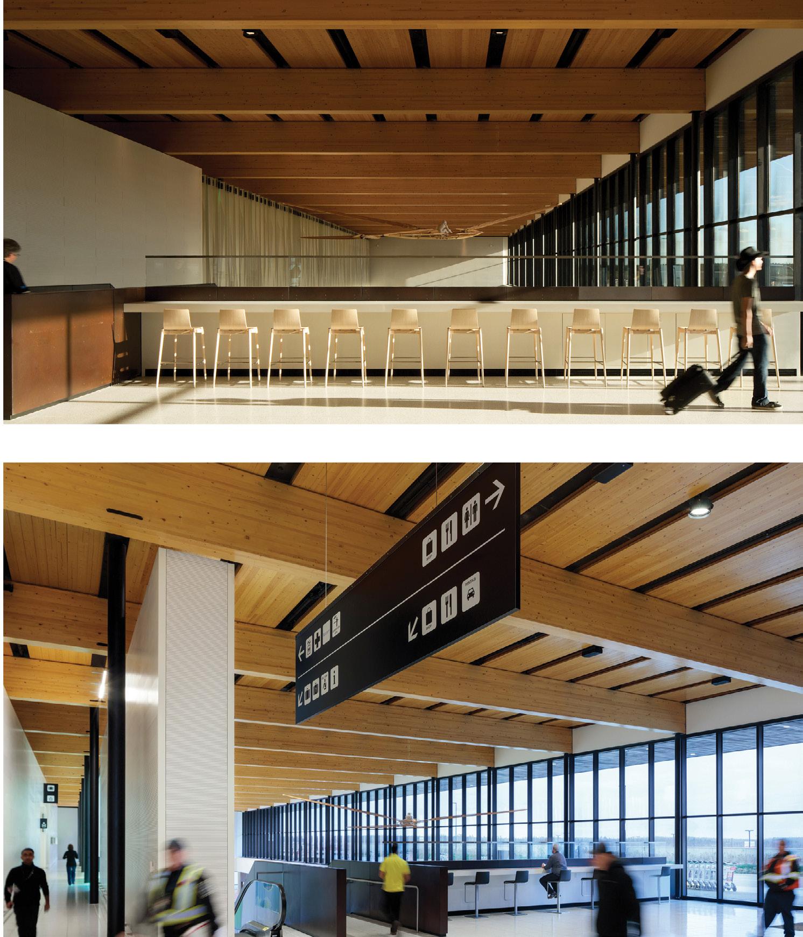
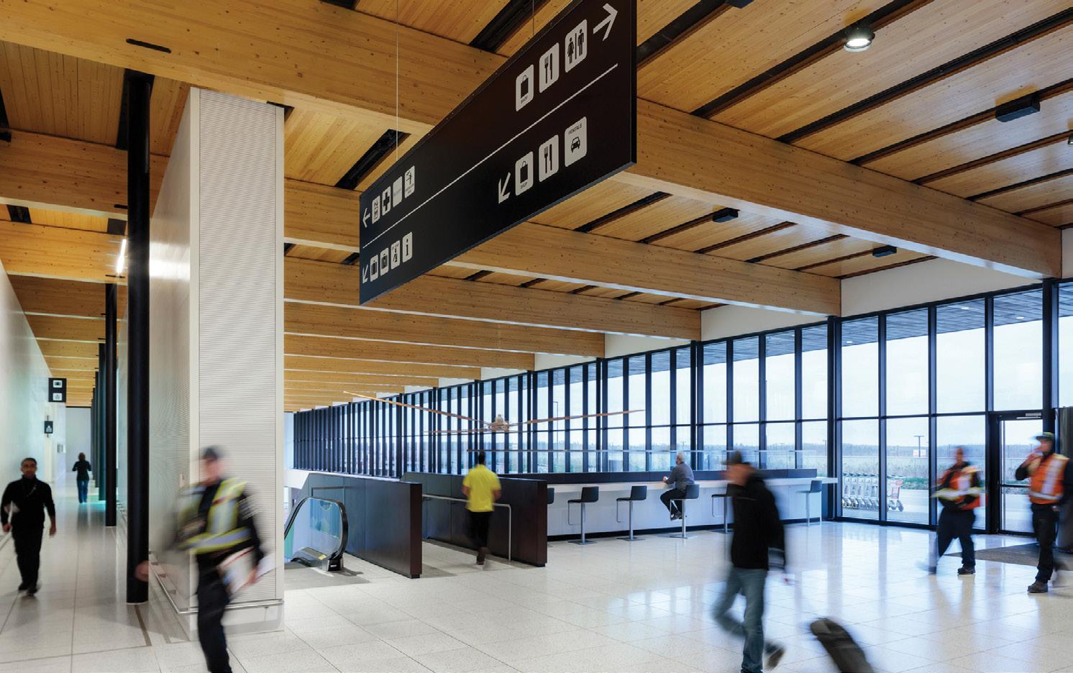
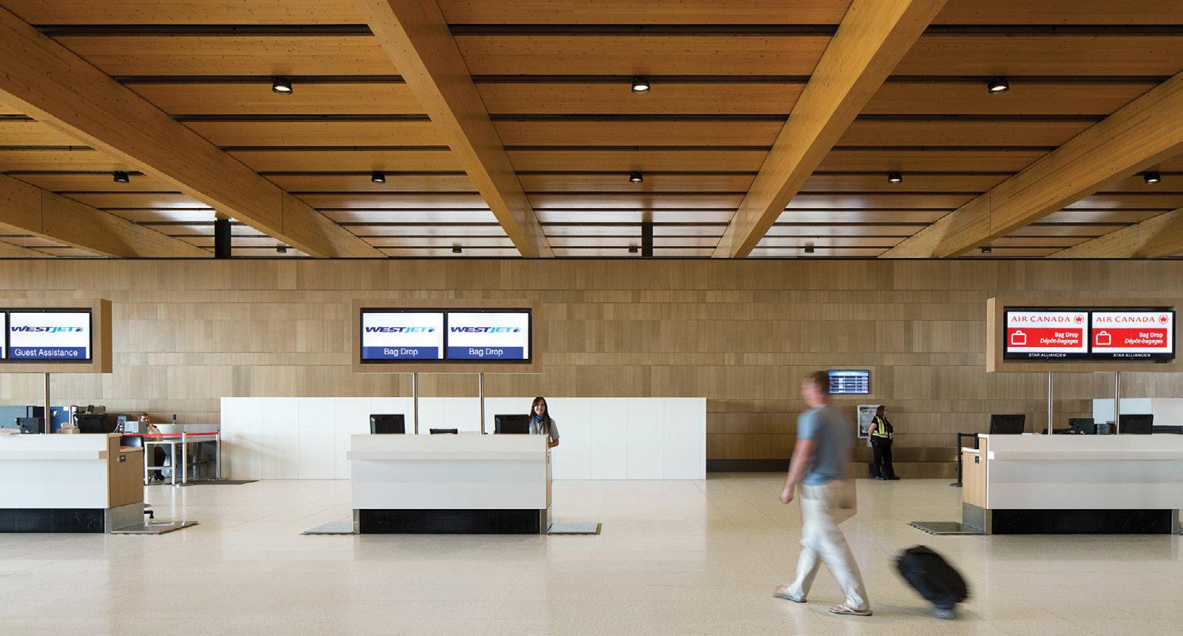
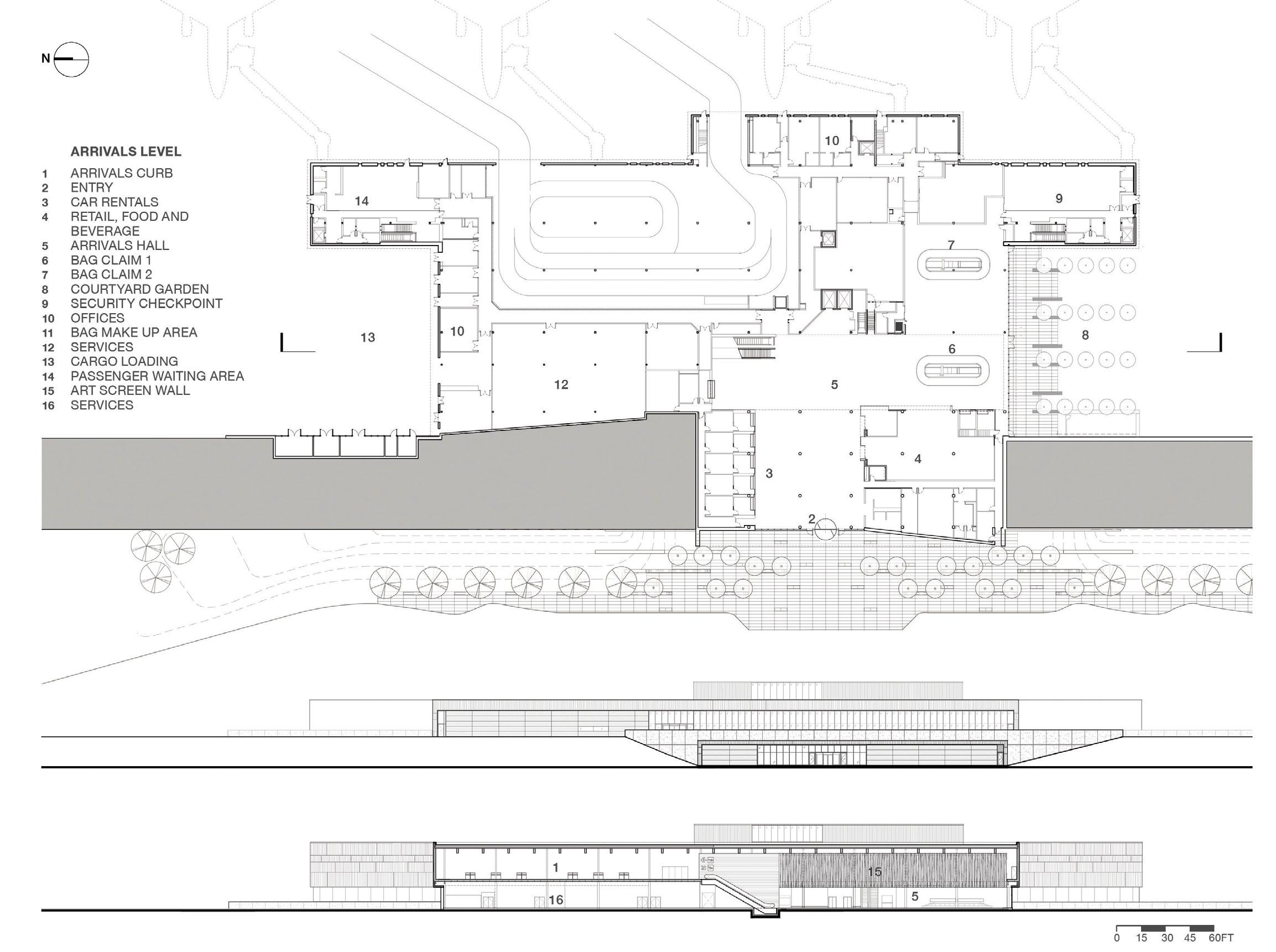
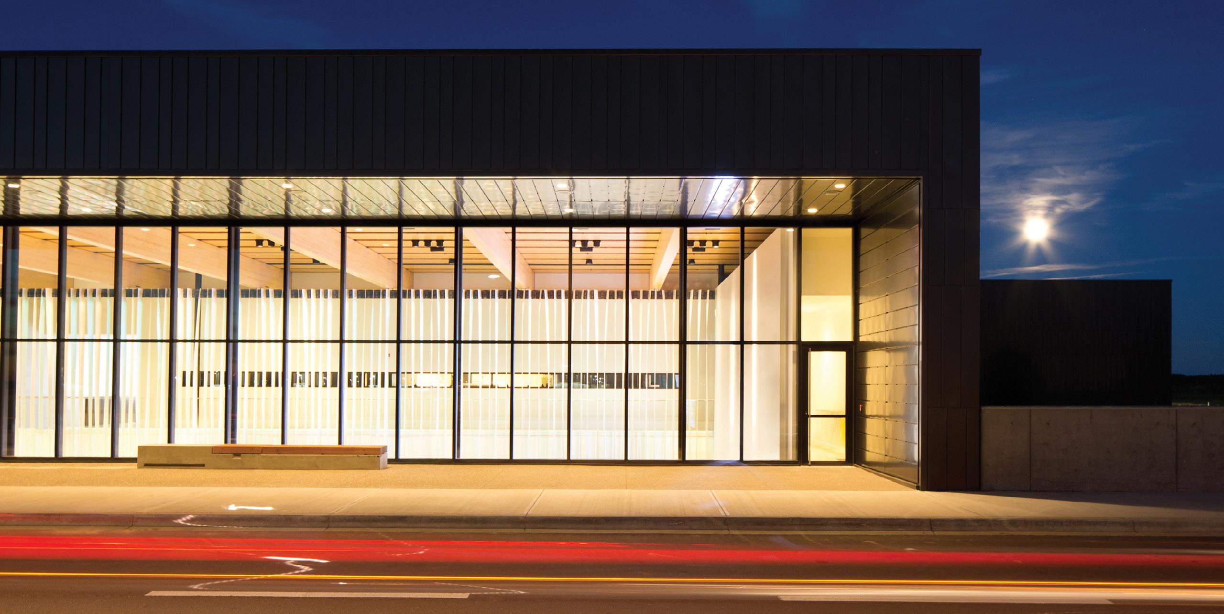
The airport typology is a process-heavy programme that often subjugates the architecture, but this project harnesses those very processes to create the architecture. The design successfully addresses almost every element of the programme, from the graphically superior wayfinding, to the discreetly embedded garbage and recycling bins, to the passenger areas carefully organized to create a sense of calm and comfort. Wood is used at different levels and approaches: the long-span CLT panels on the ceiling are a warm and practical structural element. The more fine-grained wood wall surfaces on the ground floor provide an elegant, meditative backdrop for the fraught process of travel. The upper-level roadway breaks up the massing of the overall building in an elegant way and offers clerestory lighting. From structural logic to passenger convenience to an overall sense of warmth and beauty, this is an airport that works beautifully at every level.
La typologie d’un aéroport est un programme de processus difficiles qui assujettit souvent l’architecture, mais ce projet maîtrise tous ces processus pour créer l’architecture. Le design réussit à traiter presque tous les éléments du programme, de la signalisation de qualité graphique supérieure aux poubelles et bacs de recyclage discrètement intégrés et aux zones des passagers soigneusement aménagées pour créer une impression de calme et de confort. Le bois est utilisé à différents niveaux et de diverses façons : les panneaux en CLT de longue portée au plafond sont un élément structural chaleureux et pratique. Les surfaces des murs en bois à grain plus fin au rez-de-chaussée apportent une certaine élégance et un aspect méditatif au voyage. La chaussée de l’étage supérieur brise élégamment la volumétrie du bâtiment et offre un éclairage par clairevoie. Cet aéroport fonctionne bien à tous les niveaux, qu’il s’agisse de la logique de la structure, du confort des passagers ou d’un sens général de la chaleur et de la beauté.

PROJECT / PROJET
OCCUPATION DATE / DATE D’OCCUPATION
Fall 2015 / Automne 2015
ARCHITECTURAL FIRM / CABINET D’ARCHITECTES
Omar Gandhi Architect Inc. in collaboration with Design Base 8 (NYC)
PROJECT TEAM / ÉQUIPE DE PROJET
Omar Gandhi, Principal, Omar Gandhi Architect Inc.
Peter Braithwaite, Intern Architect, Omar Gandhi Architect Inc.
Peter Kolodziej, Intern Architect, Omar Gandhi Architect Inc.
Maxwell Schnutgen, Intern Architect, Omar Gandhi Architect Inc.
Elizabeth Powell, Intern Architect, Omar Gandhi Architect Inc.
Jeff Shaw, Intern Architect, Omar Gandhi Architect Inc.
In collaboration with
Jon Siani, Intern Architect, Design Base 8 (NYC)
Jon Wilson, Intern Architect, Design Base 8 (NYC)
Garrett Helm, Intern Architect, Design Base 8 (NYC)
CLIENT / CLIENT
Kevin and Stephanie Briody
CONSULTING TEAM / EXPERTS-CONSEILS ET AUTRES INTERVENANTS
Omar Gandhi Architect Inc.
Design Base 8 (NYC)
Andrea Doncaster Engineering
Joseph ‘MacGee’ MacFarlane
Doublespace Photography
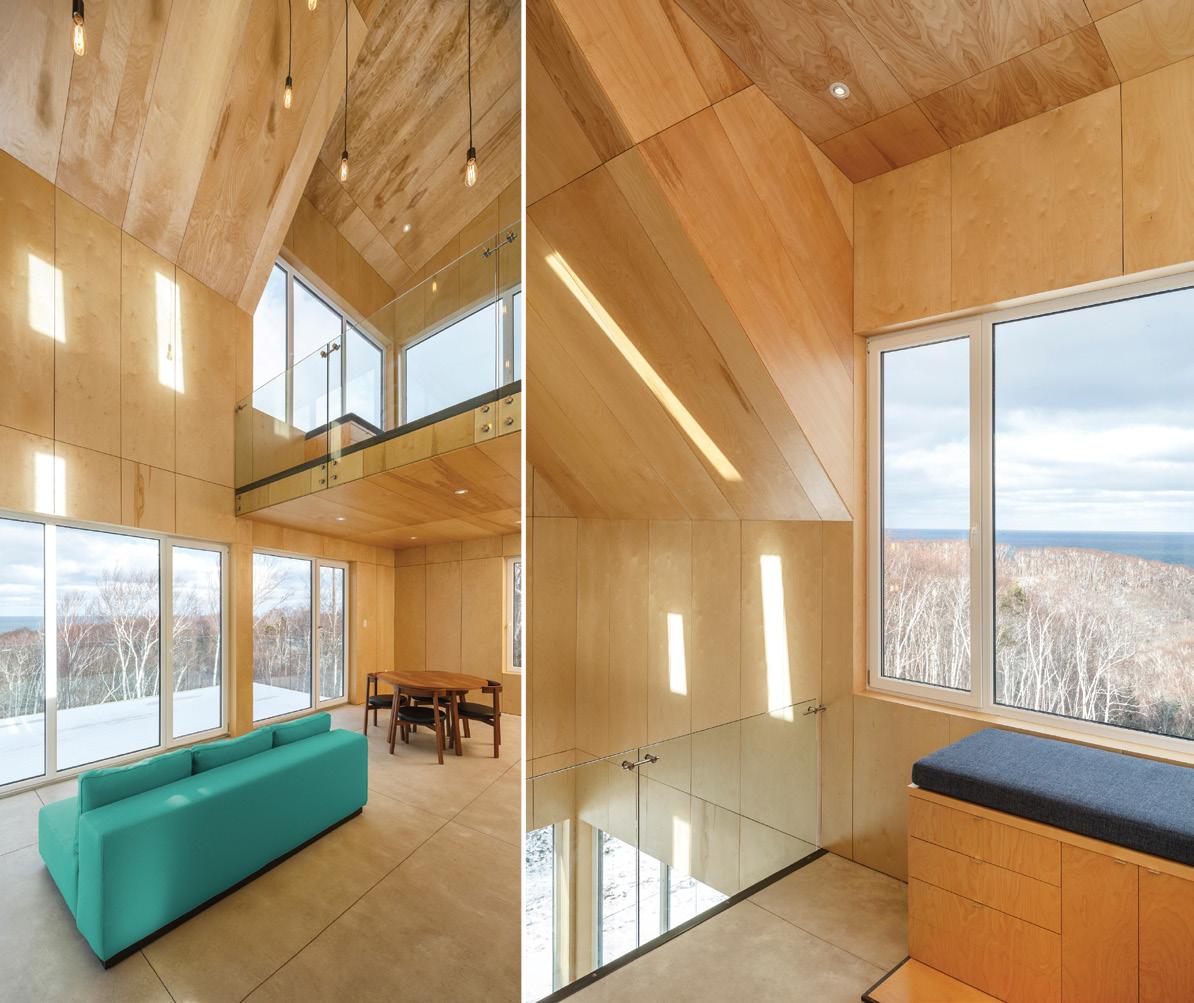
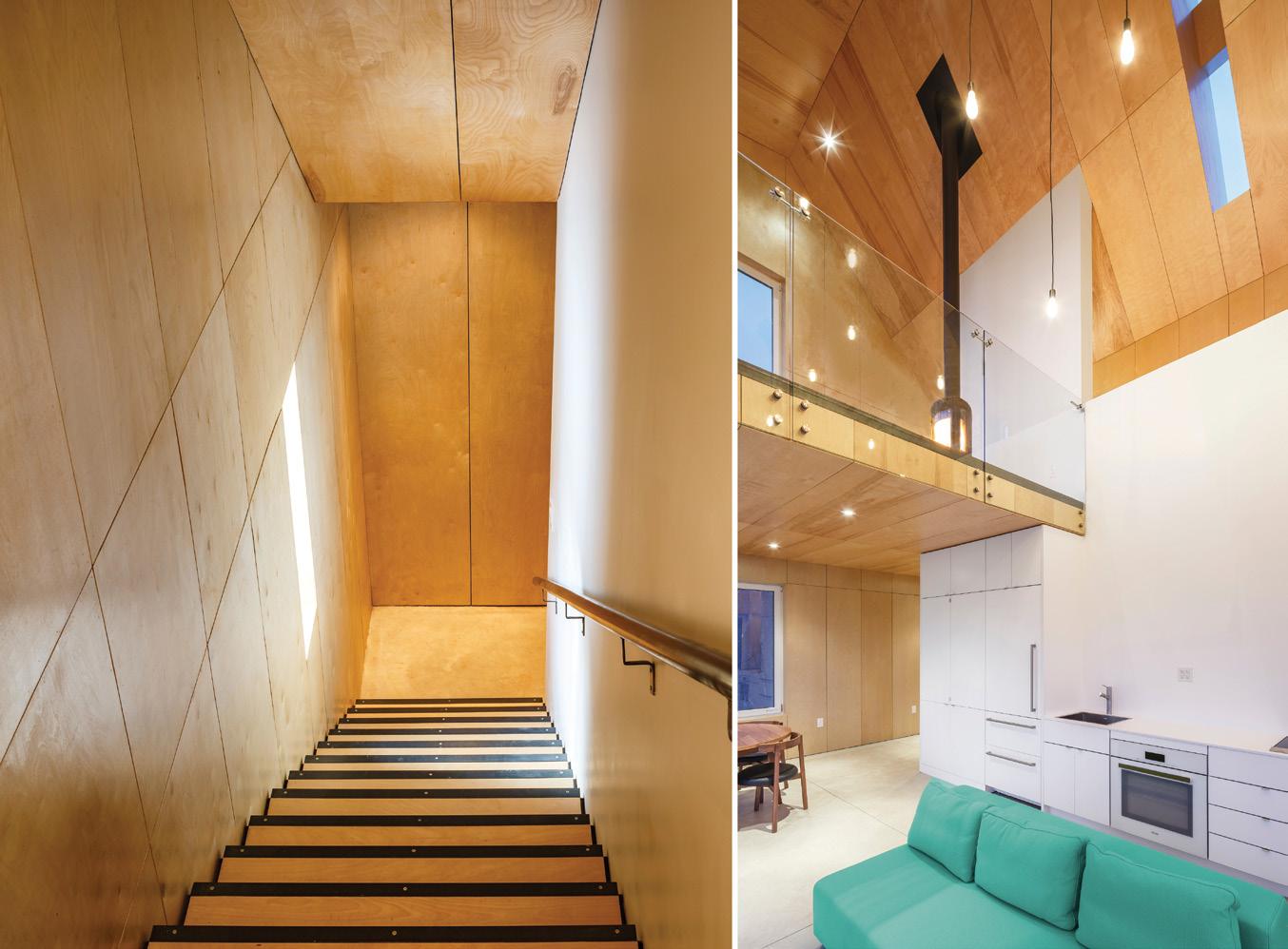
RABBIT
LE CHALET DANS LA GORGE DU PIÈGE À LAPINS
Lawrence MacIsaac recalls stories of his great-grandfather using the property to teach his sons how to snare rabbits, while his great-grandmother used the “laundry stone” at the bottom of a small waterfall to wash clothing. With the extremely steep sides of the gorge, it was difficult to do anything with the land, including harvesting the trees, so it was left to grow wild.
The cabin at Rabbit Snare Gorge is the first of three small creature-like structures hidden in the mysterious landscape.
The cabin is the primary dwelling on a 46-acre parcel of land found on the rugged wooded coastline of rural Cape Breton. It is designed as a gently adapted gabled tower. This allows it to reach above the forest canopy with two major viewing platforms; one oriented directly toward the ocean, and the other along the length of the convergent brook valley.
The landscape of Rabbit Snare Gorge is defined by the steep slopes of the Cape Breton Highlands, dense woodland with patches of Acadian hardwood, deep gorges cut by a babbling brook, and the rocky cliffs of the Northumberland Strait.
The location allows for a long wide view of the entire property including the majority of the gorge leading toward the ocean. The procession through the cabin starts with the entry and bedrooms on the ground floor to the double-height kitchen and dining room on the second floor and, lastly, the living space on the third floor. Here, is the final lookout view of the entire property.
The structure is linked to the local vernacular by a number of formal elements. The traditional gable
Lawrence MacIsaac se souvient que son arrière-grandpère montrait à ses fils comment piéger des lapins sur cette propriété pendant que son arrière-grand-mère lavait les vêtements au pied de la petite cascade. Le terrain était très escarpé et inutilisable, même pour la récolte d’arbres. On le laissait donc à l’état sauvage.
Le chalet dans la gorge du piège à lapins est le premier de trois bâtiments qui se dressent dans le paysage mystérieux, comme trois petites créatures.
Le chalet est le logement principal érigé sur une parcelle de terrain de 46 acres situé sur le littoral accidenté et boisé de la campagne du cap Breton. Il a la forme d’une tour à pignon gentiment adaptée qui s’élève au-dessus de la canopée forestière. Ses deux plateformes panoramiques offrent des vues imprenables; l’une sur l’océan et l’autre sur la vallée.
Le paysage est fait de pentes raides des hautesterres du Cap-Breton, d’une forêt dense avec des feuillus acadiens, de gorges profondes coupées par un ruisseau babillard et d’escarpements rocheux du détroit de Northumberland.
L’emplacement permet d’avoir des vues sur toute la propriété et sur presque toute la gorge qui mène à l’océan. L’entrée et les chambres à coucher sont au rezde-chaussée, la cuisine de double hauteur et la salle à manger sont au deuxième étage et les espaces de vie se trouvent au troisième. C’est d’ailleurs de cet étage que l’on a une vue sur toute la propriété.
Divers éléments formels du bâtiment reflètent l’architecture vernaculaire locale. La forme traditionnelle du pignon du chalet est manipulée pour offrir des vues et suivre la trajectoire du soleil. Elle met en valeur les principaux espaces intérieurs et accentue la verticalité
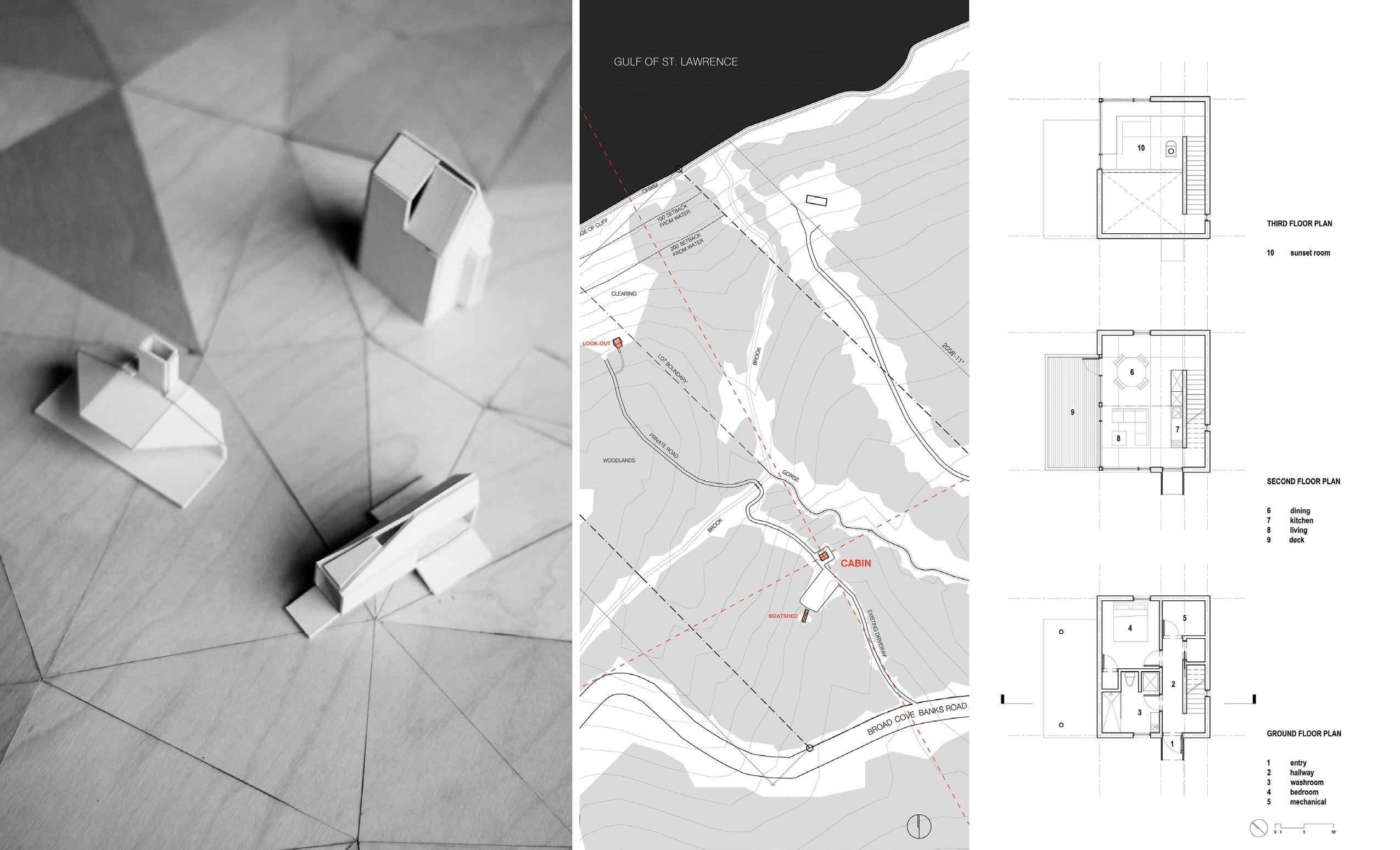
form of the cabin is manipulated to open views and follow the path of the sun. It emphasizes the major interior spaces, and accentuates the verticality of the tower, while efficiently shedding snow and rain. Traditional, local wood board cladding is used on the exterior of the cabin. The cabin’s steel entry hoop takes shape from the entry windbreaks which are unique to Cape Breton and Newfoundland coastal communities. It is light on the land and heavy against the wind.
The client is an avid outdoorsman and hobby arborist with sincere respect for the natural landscape. Therefore, sensitivity to site and ecological disruption was an early and major design parameter. The tower typology of the cabin offers elevated views and ample programming within a minimal footprint. The exposure of the sloped site means it endures the full brunt of heavy Atlantic rainstorms, winter Nor’easters, corrosive salt-spray from crashing swell, and strong suetes winds. The latter are local south-easterlies which accelerate down the Highland escarpment to reach speeds of over 200km/h.
The local suetes demand robust structural systems to withstand major lateral loads and uplift. The tall cabin combats the high winds through redundant sheathing. Every solid plane, including the interior partition wall, contributes as shear walls, diaphragms, and stacked compression rings. The windbreak, constructed out of welded weathering steel, is then hung from the framing.
de la tour tout en protégeant contre la neige et la pluie. L’extérieur est revêtu de bois local traditionnel. Le cercle d’entrée en acier prend la forme des brise-vent particuliers aux communautés côtières du Cap-Breton et de Terre-Neuve. Le bâtiment a une faible empreinte au sol, mais il résiste à de forts vents.
Le client est un adepte du plein air qui s’intéresse à l’arboriculture et qui porte un respect sincère au paysage naturel. C’est pourquoi il a indiqué clairement et rapidement que le design devait être sensible au site et nuire le moins possible à l’écologie. La typologie de la tour du chalet offre des vues en hauteur et répond à toutes les exigences du programme avec une empreinte minimale. En raison de son emplacement, le terrain est toutefois exposé aux pluies fortes de l’Atlantique qui frappent de plein fouet, aux tempêtes hivernales du nord-est, aux embruns salés corrosifs et à de fortes suêtes. Les suêtes sont des vents violents du sud-est qui prennent de la force dans les hautes terres et dont les rafales atteignent parfois plus de 200 km/h.
Pour résister aux suêtes, les systèmes structuraux doivent être suffisamment robustes pour supporter des charges latérales importantes et résister au soulèvement. Le long bâtiment résiste aux vents forts grâce à un blindage redondant. Tous les plans solides, y compris les cloisons intérieures, contribuent à la résistance, ainsi que les murs de cisaillement, les diaphragmes et les anneaux de compression entassés. Le brise-vent, construit d’acier patinable soudé est ainsi accroché à l’ossature.
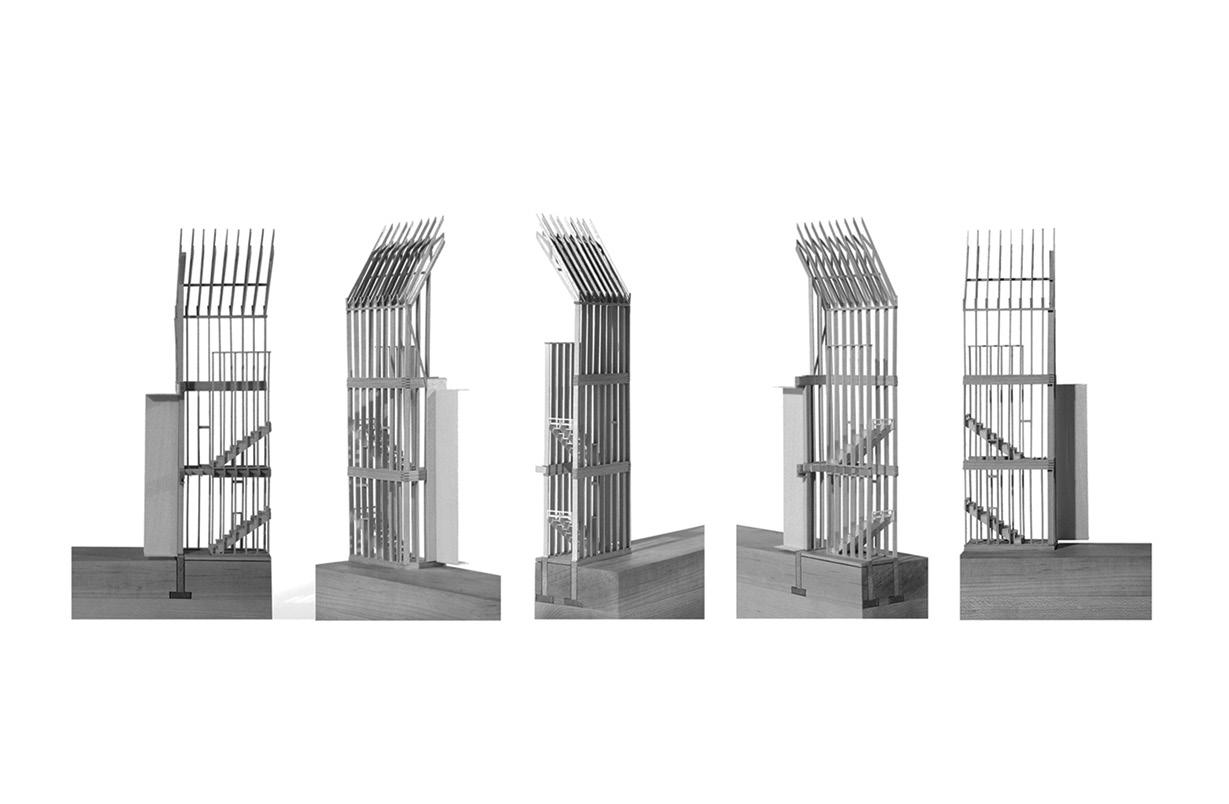
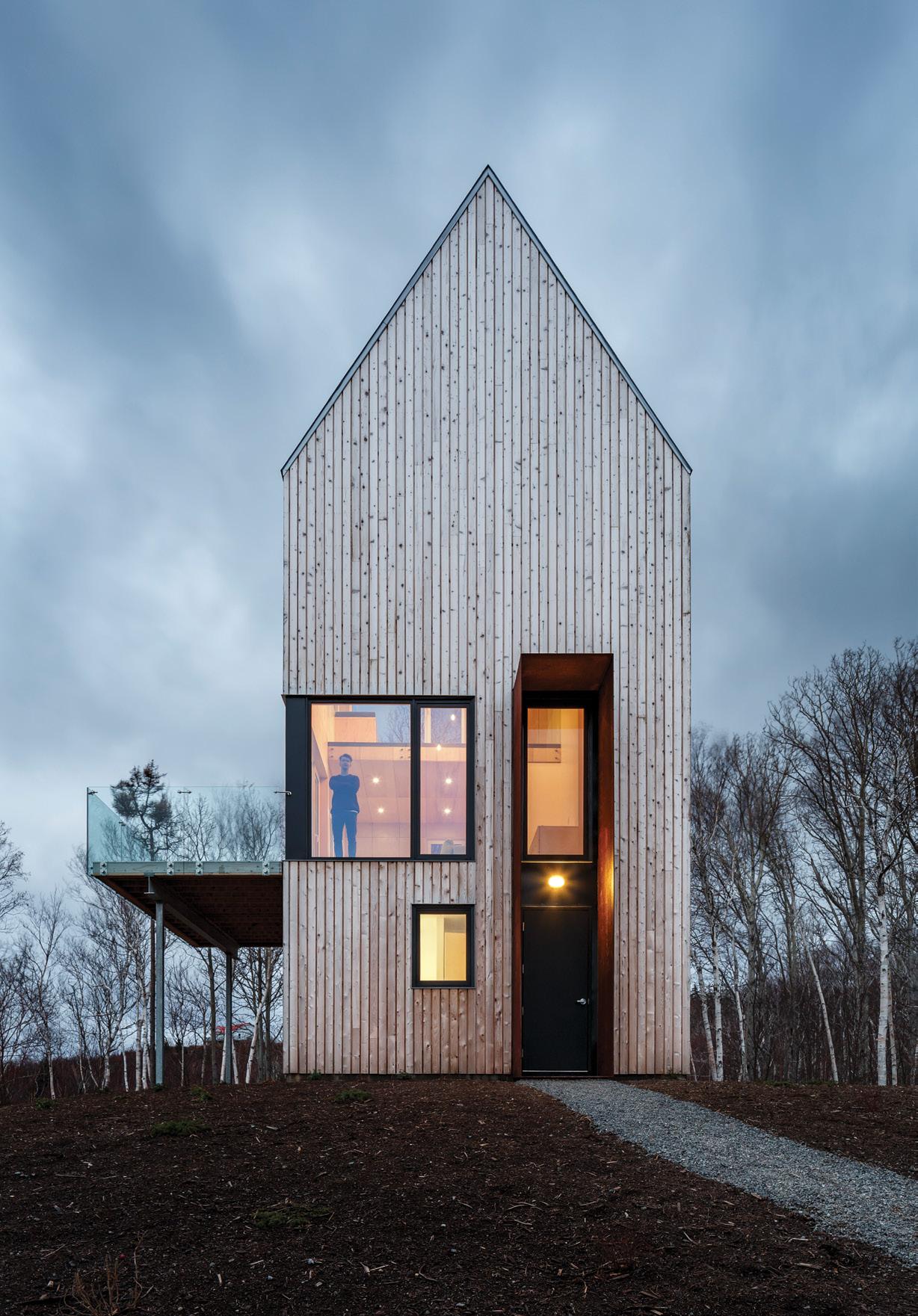
Rabbit Snare Gorge suggests an alternative idea of a dwelling in the Canadian landscape. The programme is simple: a country home on a small footprint with an elegantly restrained palette inside and out. But the architect has visually “stretched” what we think of as conventional house proportions, distorting and transforming the structure into something slightly otherworldly. Its narrow verticality, slot windows and over height door offer a provocative new image of the cabin in the wilderness. The upper floor deck offers an elevated perspective of the surrounding valley, completing the project’s uncanny persona.
Rabbit Snare Gorge propose un nouveau concept d’habitation dans le paysage canadien. Le programme est simple : une maison de campagne ayant une petite empreinte au sol avec une palette élégamment restreinte à l’intérieur et à l’extérieur. L’architecte a toutefois « étiré » visuellement ce que nous considérons comme les proportions conventionnelles d’une maison, en déformant et en transformant la structure en quelque chose qui est plutôt hors du commun. Sa verticalité, son étroitesse, ses fenêtres encastrées et sa longue porte offrent une nouvelle image provocante du chalet dans la nature. La terrasse à l’étage supérieur donne sur la vallée environnante, ce qui ajoute au caractère inouï du projet.

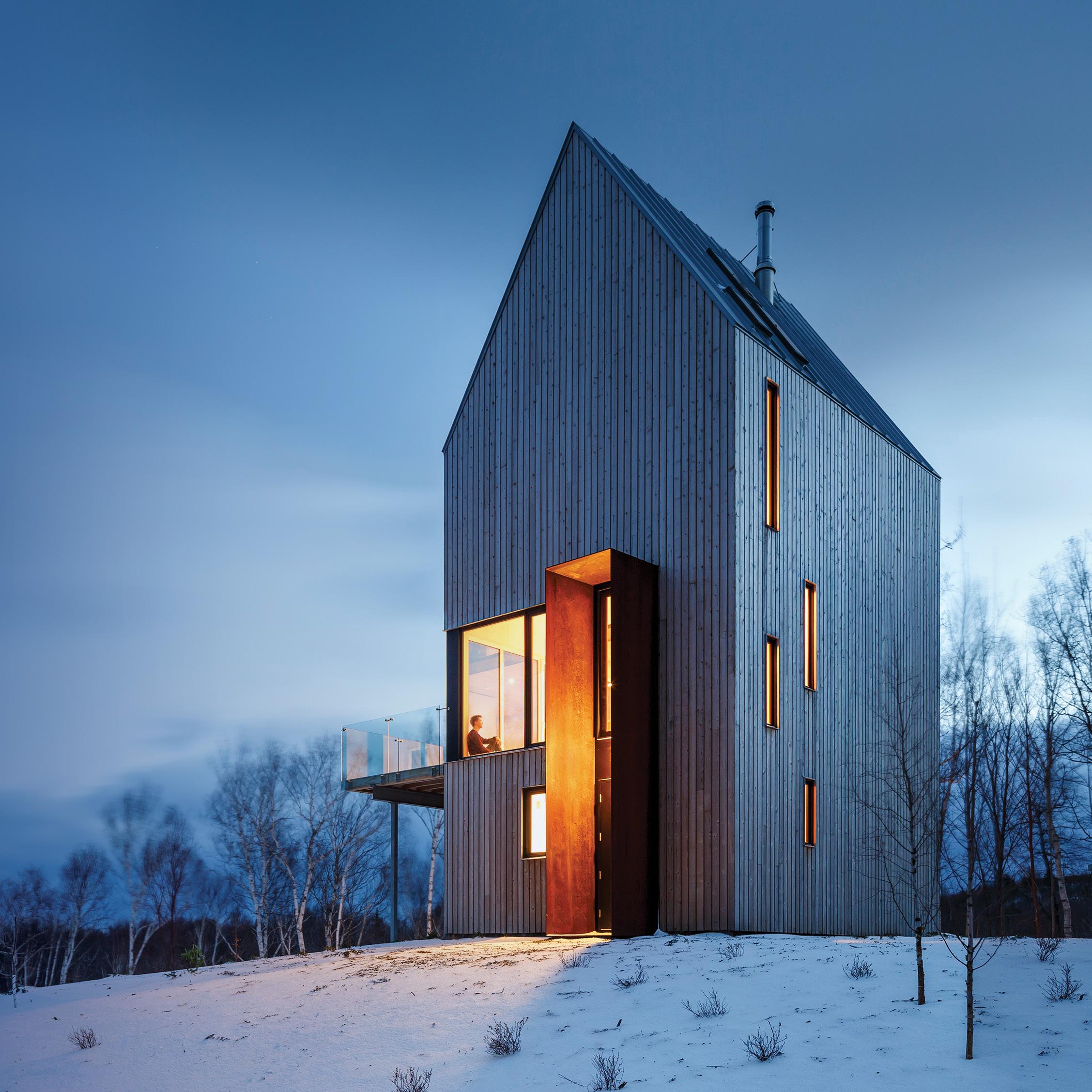
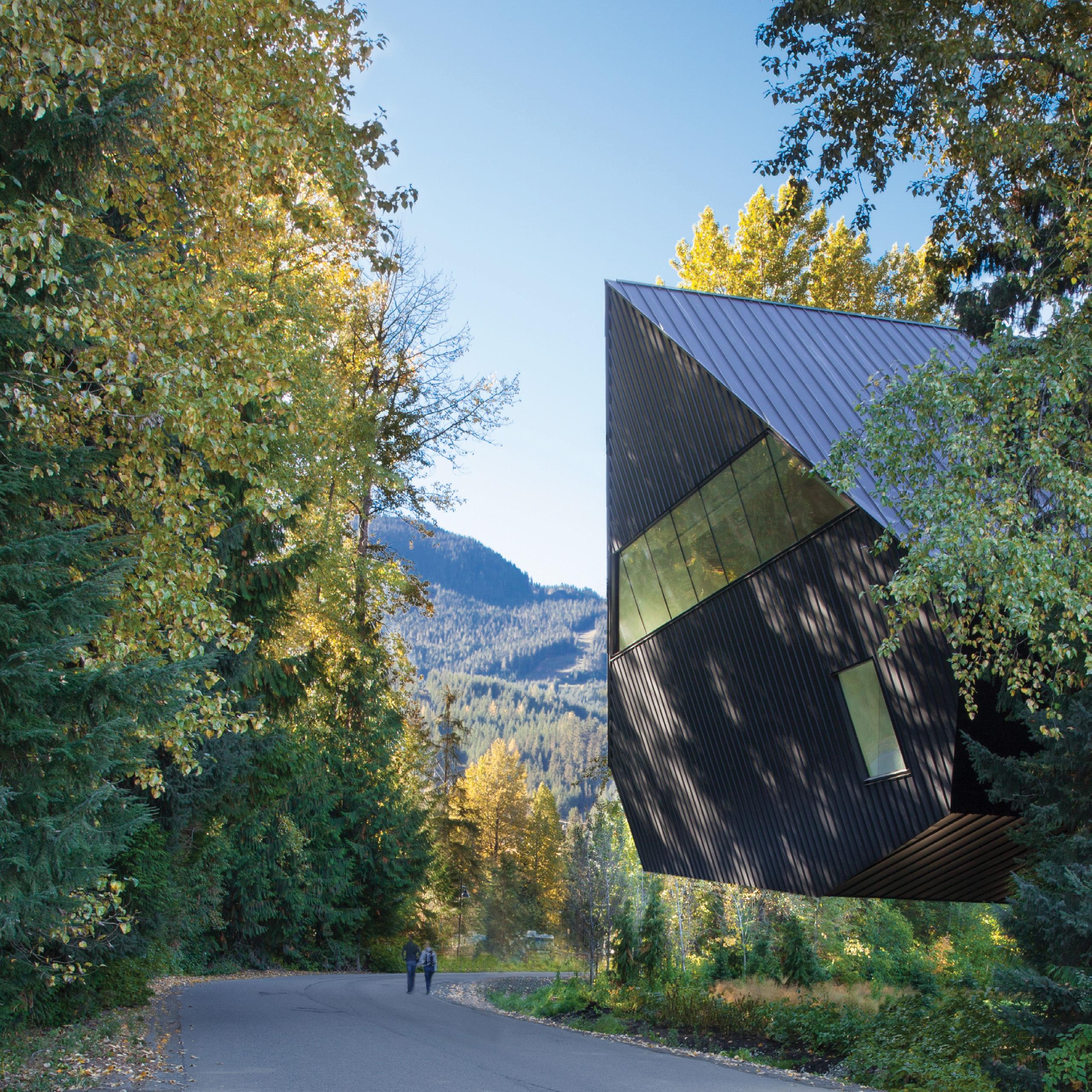
PROJECT / PROJET
OCCUPATION DATE / DATE D’OCCUPATION
March 2016 / Mars 2016
ARCHITECTURAL FIRM / CABINET D’ARCHITECTES
Patkau Architects
PROJECT TEAM / ÉQUIPE DE PROJET
John Patkau, Patricia Patkau, David Shone, Michael Thorpe,
Mike Green, Marc Holland, Cam Koroluk, Dmitri Koubatis, Tom Schroeder, Luke Stern, Peter Suter, David Zeibin
CLIENT / CLIENT
Audain Art Museum
CONSULTING TEAM / EXPERTS-CONSEILS ET AUTRES INTERVENANTS
Structural / Structure : Equilibrium Consulting
Mechanical/Electrical / Mécanique/Électricité : Integral Group
Lighting / Éclairage : HLB Lighting Design
Civil / Civil : Creus Engineering
Landscape / Aménagement paysager : PFS Studio / Tom Barratt
Code / Code : LMDG
Building Envelope / Enveloppe du bâtiment : Spratt Emanuel Engineering
Floodproofing / Protection contre les inondations : Kerr Wood Leidal
Geotechnical / Géotechnique : GeoPacific Consultants
Snow Management / Gestion de la neige : Mountain Resort Engineering
Signage / Signalisation : Gallop Varley
Museum Consultant / Consultant en muséologie : Lord Cultural Resources
Exhibit Design / Conception d’exposition : Bricault Design
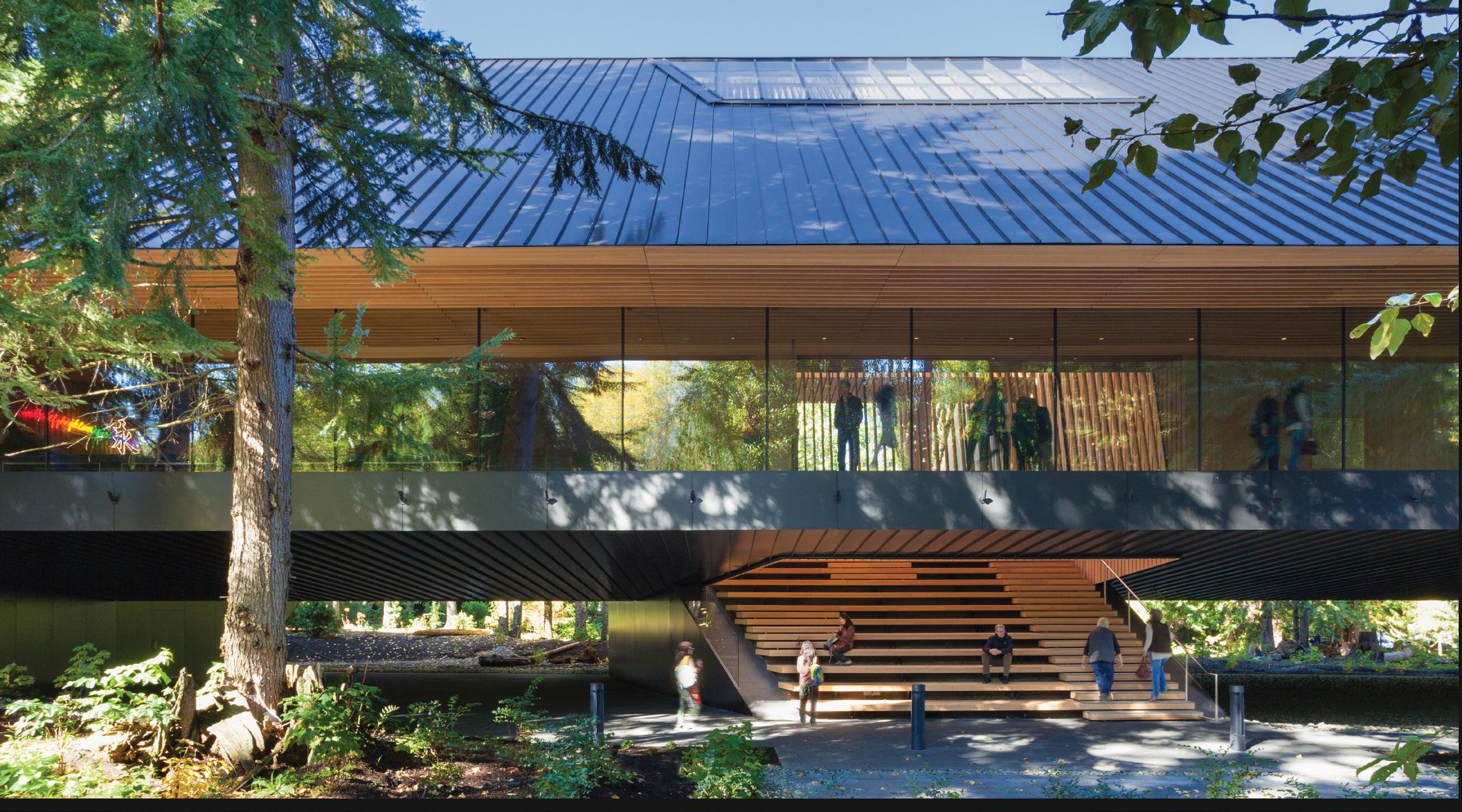
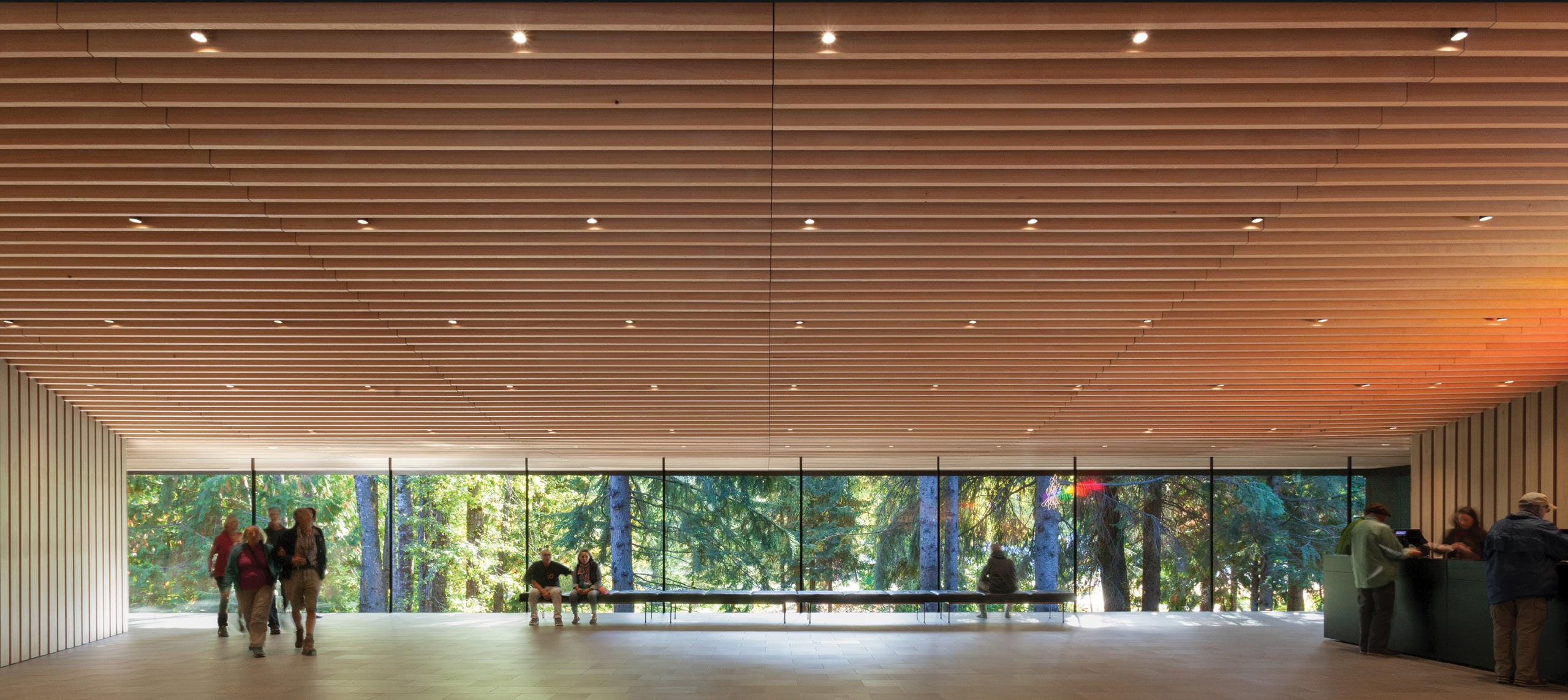
The Audain Art Museum is a private museum in Whistler, BC. The 5,214-square-metre building houses Michael Audain’s personal art collection, which traces a visual record of British Columbia from the late 18th century to the present. It encompasses one of the world’s finest collections of precolonial First Nation masks, a superb collection of Emily Carr paintings, and works by some of Canada’s most significant post-war artists. These include Jack Shadbolt, E. J. Hughes, and Gordon Smith, as well as works by internationally known contemporary artists such as Jeff Wall, Rodney Graham, Stan Douglas and others.
The design of the museum navigates three powerful determinants. First is the need to house both the permanent exhibition of Michael Audain’s collection and temporary exhibits of all kinds from across Canada and around the world. The second determinant is the beautiful but challenging site. The former municipal works yard, although endowed with areas of magnificent coniferous canopy, is located within the floodplain of Fitzsimmons Creek and in need of environmental reclamation. The third determinant is the enormous snowfall typical of Whistler, averaging nearly 4.5 metres annually.
The design responds to these determinants by projecting a volume of sequential public spaces and galleries into an existing void within the surrounding forest. It is elevated a full storey above the ground and crowned with a steep roof which defines a volume for administration and back-of-house support functions. The plan doubles as an integrated thermal strategy by using non-gallery zones as buffers between the demanding gallery environments and the exterior envelope.
Building form and siting work synergistically with
Le Musée d’art Audain est un musée privé situé à Whistler (C.-B.). Le bâtiment de 5 214 mètres carrés abrite la collection d’art personnelle de Michael Audain, qui trace un portrait visuel de la Colombie-Britannique de la fin du 18e siècle à aujourd’hui. Le musée regroupe l’une des plus importantes collections au monde de masques des Premières Nations de l’époque précoloniale; une superbe collection de tableaux d’Emily Carr; ainsi que des œuvres de certains artistes de l’après-guerre du Canada, parmi lesquels Jack Shadbolt, E. J. Hughes et Gordon Smith, et d’artistes contemporains de réputation internationale, tels que Jeff Wall, Rodney Graham, Stan Douglas et bien d’autres.
Le design du musée répond à trois déterminants puissants. D’abord, il doit d’héberger l’exposition permanente de la collection de Michael Audain et des expositions temporaires de tous types provenant de la grandeur du Canada et d’ailleurs dans le monde. Ensuite, le site de grande beauté pose certains défis : l’ancien terrain de travaux publics de la municipalité est en partie boisé de conifères, mais il est situé dans la plaine inondable du ruisseau Fitzsimmons qui a besoin de réhabilitation environnementale. Enfin, il est situé dans une région réputée pour ses fortes précipitations de neige, Whistler en recevant près de 4,5 mètres par année.
Le design tient compte de tous ces facteurs. Un volume d’espaces publics séquentiels et de galeries s’étire pour pénétrer à l’intérieur de la forêt environnante. Le bâtiment s’élève d’un étage au-dessus du sol et il est couronné d’une toiture pentue qui définit le volume des espaces administratifs et techniques. Le plan fait aussi office de stratégie thermique intégrée, car il utilise les zones autres que les galeries comme tampons
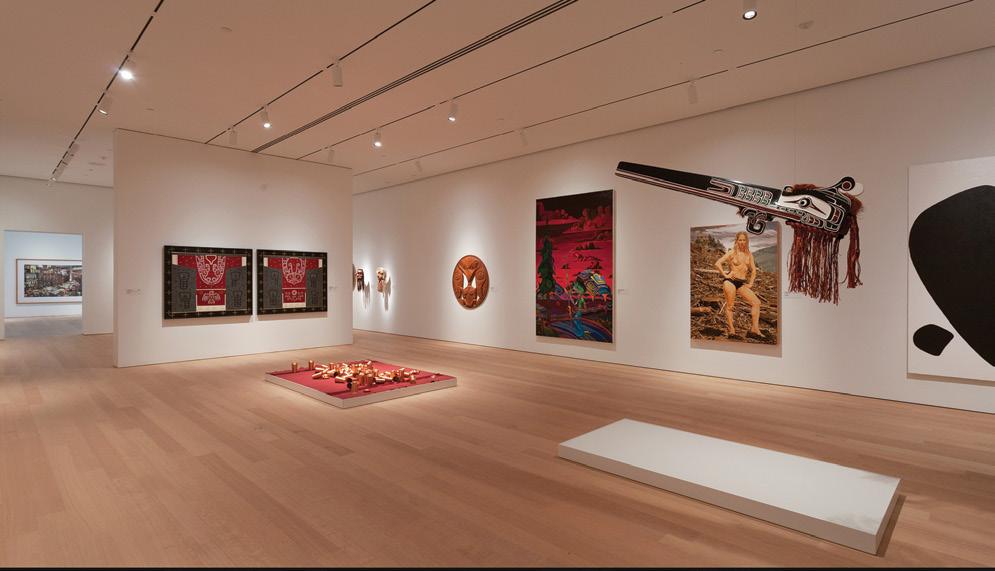
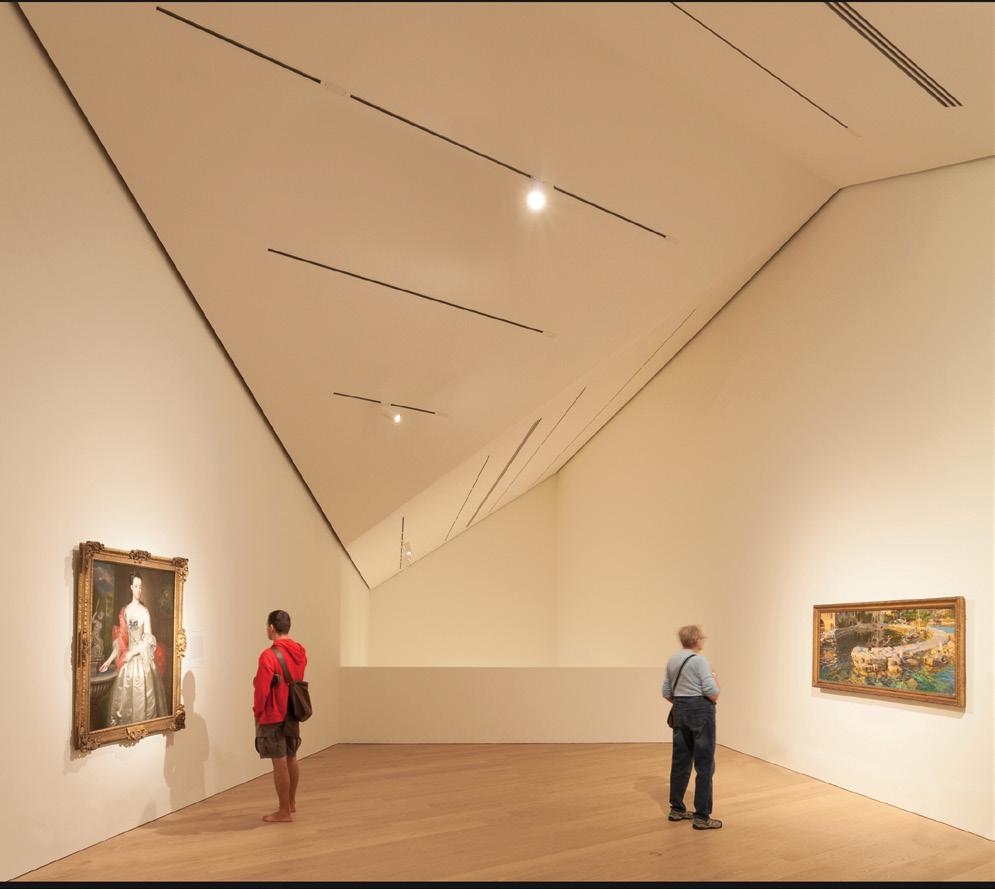

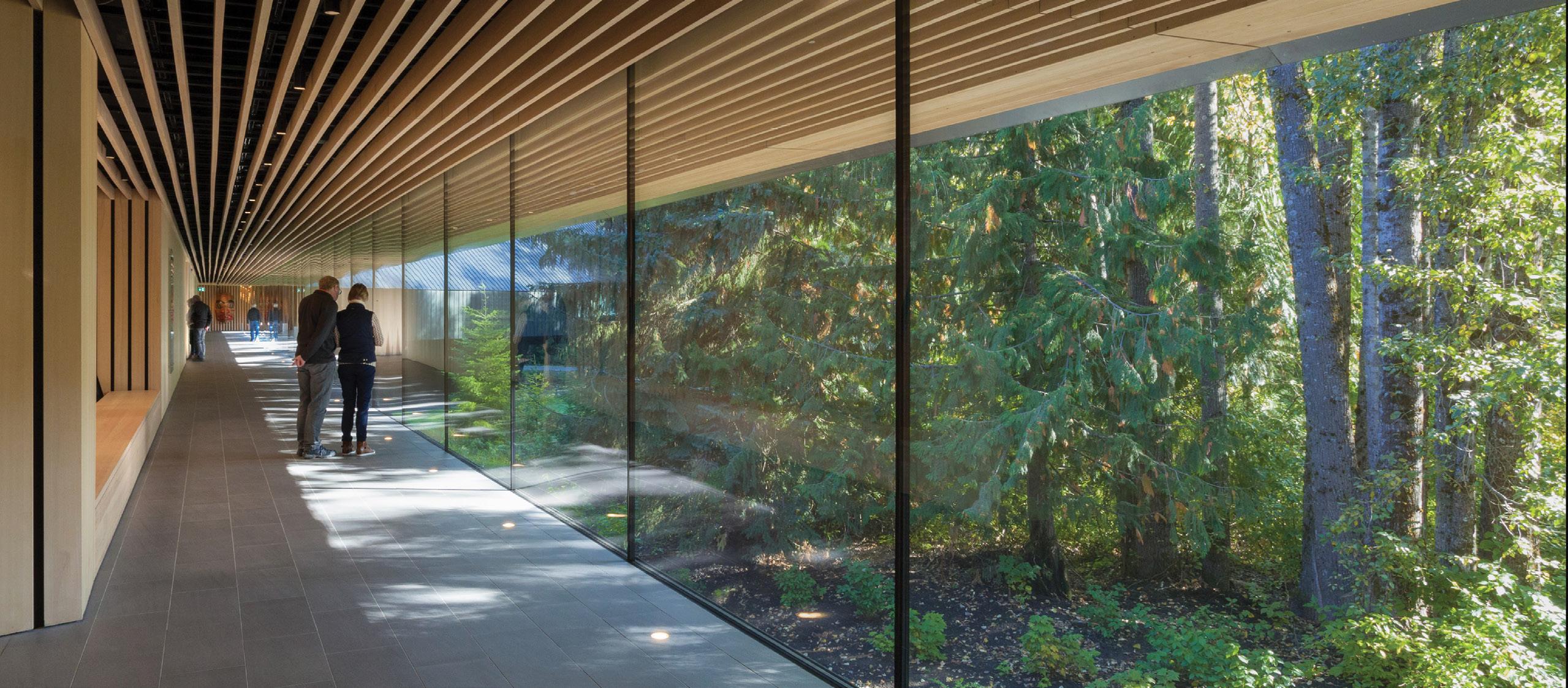
existing trees to embrace a reclaimed forest meadow. Directly across Blackcomb Way is Whistler Village. A bridge at street level draws the public from Blackcomb Way over the floodplain and through the trees onto a protected and sky-lit porch overlooking the meadow. From there, visitors can either descend to the forest floor or enter the museum. Via the descent, visitors link to the site and the Whistler Cultural Connector, a public footpath binding the cultural institutions and parks of Whistler. When they enter the museum, visitors gather in a lobby and event space that frames a wide view of the forest. Visitors then follow a glazed walkway overlooking the meadow. Permanent collection galleries precede access to the temporary exhibition galleries.
The character of the building and interiors is deliberately restrained to provide a quiet, minimal backdrop to the art and the surrounding natural landscape. The simple form of the exterior is clad in an envelope of dark metal which recedes into the shadows of the surrounding forest. Where this envelope is opened – to provide access to the entry porch or views from the glazed walkway to the galleries – a luminous wood casing overlays the dark metal. Public spaces in the interior, which are visible from the exterior, continue this warm materiality. Gallery interiors in both the permanent and temporary exhibition areas are closed white volumes with minimal detail.
entre les galeries qui ont de plus grands besoins d’énergie et l’enveloppe extérieure.
La forme et l’emplacement du bâtiment sont en synergie avec la forêt existante et englobent un pré forestier réhabilité. Le village de Whistler est de l’autre côté du chemin Blackcomb. Les visiteurs arrivent par un pont piétonnier au niveau de la rue qui surplombe la plaine inondable et serpente à travers les arbres pour les amener du chemin Blackcomb jusqu’à un porche protégé jouissant de la lumière naturelle. À partir de là, ils peuvent descendre au niveau de la forêt ou pénétrer dans le musée. En descendant, les visiteurs ont accès au site et au Whistler Cultural Connector, une voie piétonne qui relie les institutions culturelles et les parcs de Whistler. Lorsqu’ils entrent dans le musée, les visiteurs se rassemblent dans un hall et espace événementiel qui donne sur la forêt. Ils suivent ensuite une allée vitrée qui donne sur le pré. Les galeries qui abritent la collection permanente précèdent les galeries d’expositions temporaires.
Le caractère du bâtiment et de ses espaces intérieurs est délibérément sobre pour offrir un environnement de calme et de sérénité, une toile de fond minimale pour l’art et le paysage naturel environnant. L’extérieur du bâtiment, de forme simple, est revêtu d’un parement en métal foncé qui s’estompe dans la pénombre de la forêt. Là où l’enveloppe du bâtiment est ouverte – pour donner l’accès au porche d’entrée ou aux vues de l’allée vitrée menant aux galeries – un revêtement de bois lumineux complète le métal foncé. Les espaces publics intérieurs, que l’on voit de l’extérieur, sont également revêtus de ces matériaux chaleureux. Les espaces intérieurs qui abritent les salles d’expositions permanentes et temporaires sont fermés et très sobres dans leurs détails.
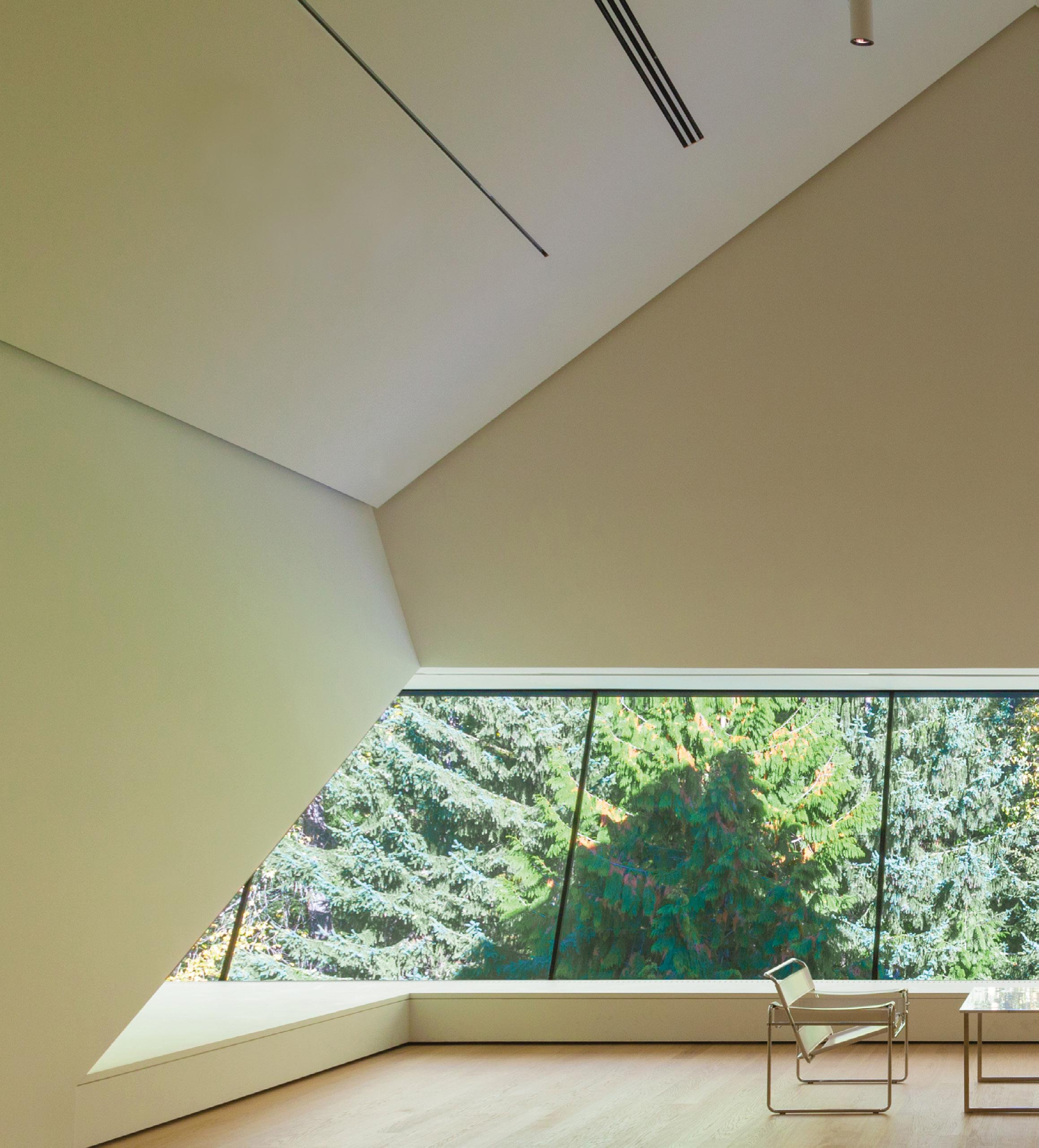
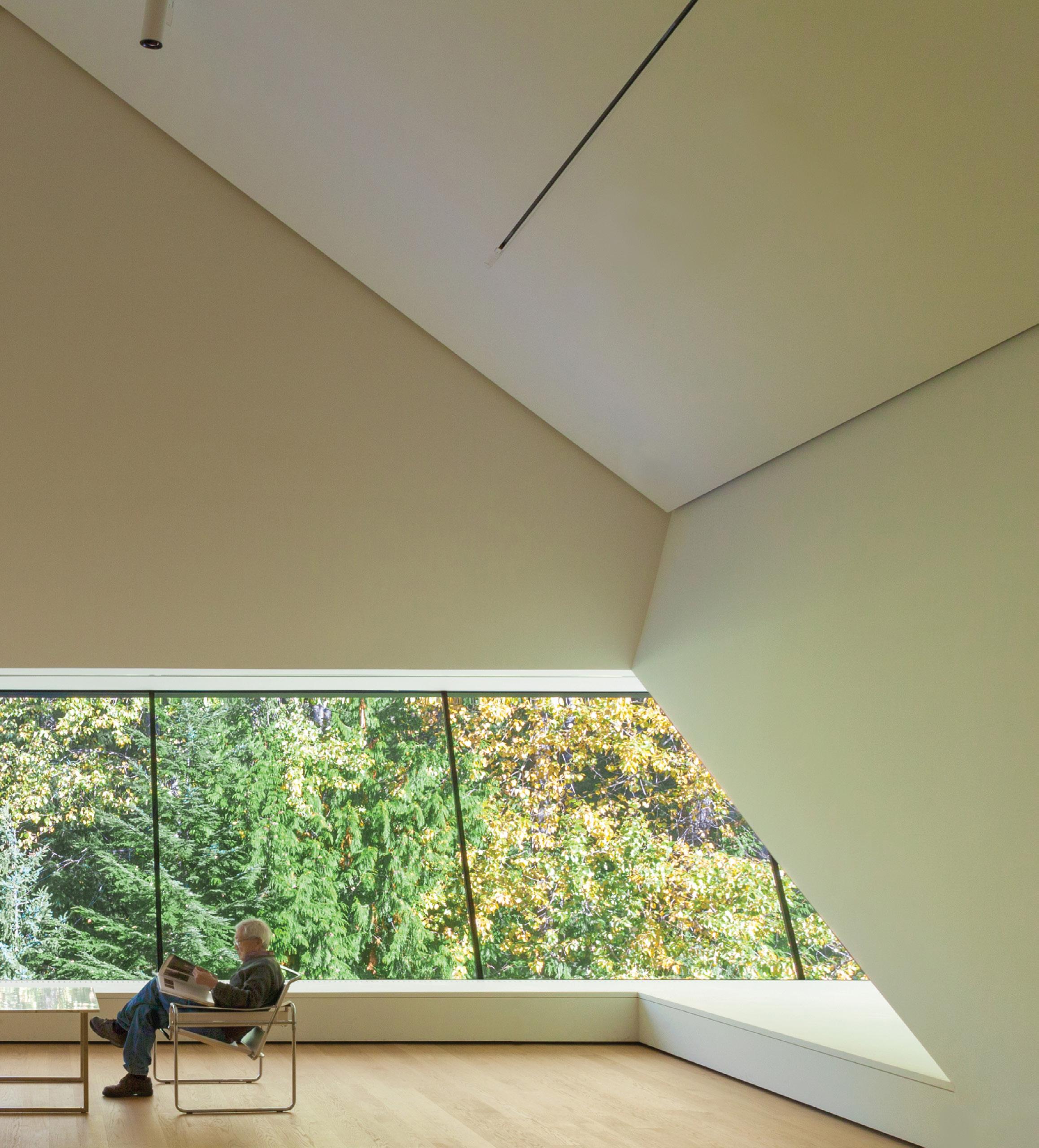
This is a structure that is, among other things, a total response to site conditions. The architects have taken exceptional care to position the building in deference to the exiting trees and over the seasonal flood plane, keeping the building’s footprint at a minimum. Inside, they have displayed a masterful control of artificial and natural light. Their mode of fragmenting the natural daylight at the covered entrance evokes the dappled light of the forest, and glazing along the circulation spaces brings in the actual forest light. The entrance bridge from the roadway and the stairway from the ground each invite visitors into the museum in almost story-like fashion. This building is both complex and serene, a masterpiece on every level.
Voilà un bâtiment qui parmi d’autres qualités, est totalement intégré à son environnement. Les architectes ont apporté un soin exceptionnel à implanter le bâtiment dans le respect des arbres existants et de manière à le protéger des crues saisonnières tout en lui donnant la plus petite empreinte au sol possible. À l’intérieur, ils ont fait preuve d’un contrôle remarquable de la lumière artificielle et naturelle. Leur mode de fragmentation de la lumière naturelle à l’entrée couverte évoque la lumière tachetée de la forêt, et le vitrage le long des espaces de circulation apporte la vraie lumière de la forêt. Le pont piétonnier qui permet d’y accéder et l’escalier qui part du sol invitent les visiteurs à pénétrer dans le musée comme s’ils entraient dans une histoire. Ce bâtiment est à la fois complexe et serein; un chef-d’œuvre sur tous les plans.
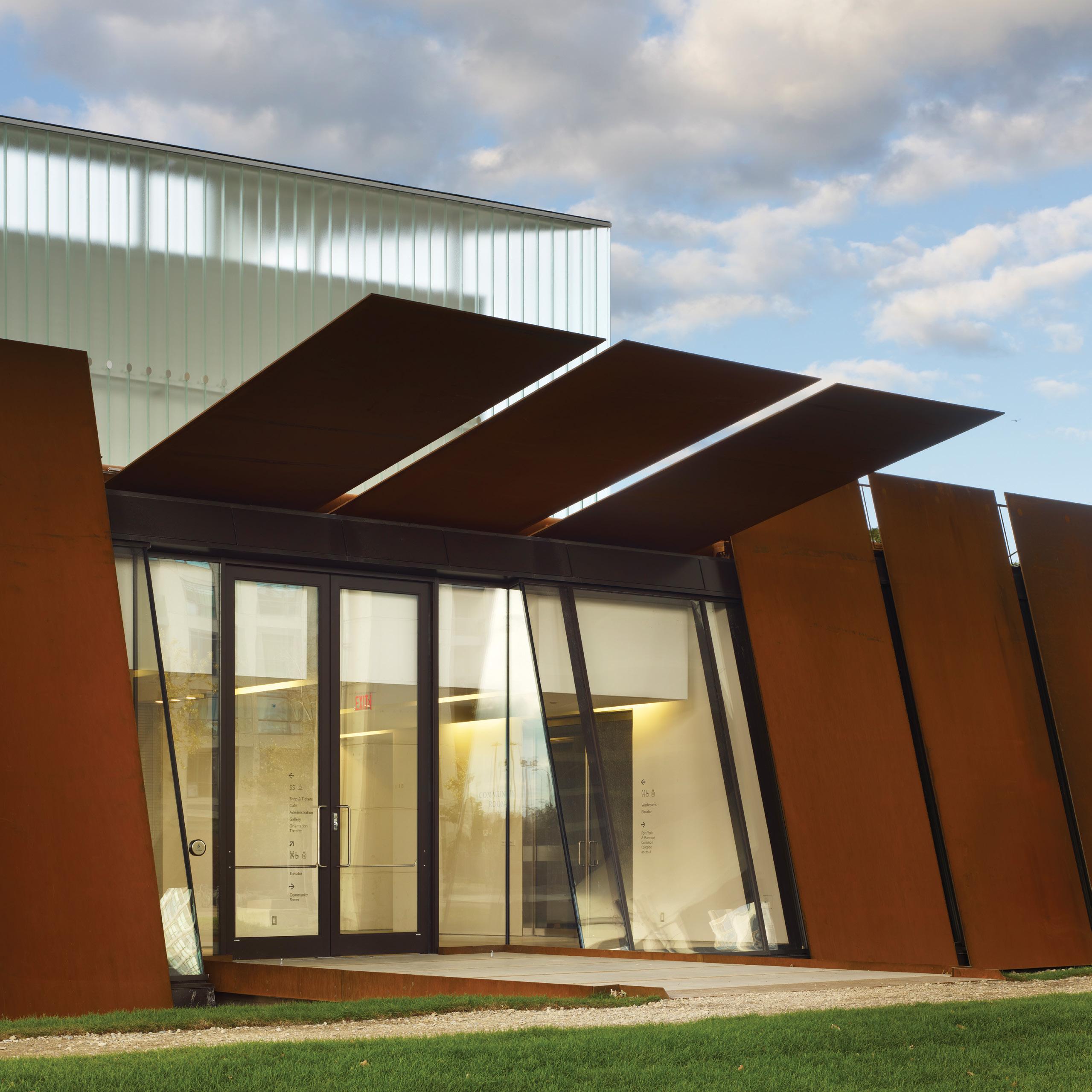
PROJECT / PROJET
TORONTO, ONTARIO, CANADA
D’ACCUEIL DES VISITEURS DU FORT YORK
TORONTO, ONTARIO, CANADA
OCCUPATION DATE / DATE D’OCCUPATION
2014 / 2014
CONSTRUCTION COST / COÛT DE CONSTRUCTION
$18 M / 18 M$
PROJECT COST / COÛT DU PROJET
$25 M / 25 M$
ARCHITECTURAL FIRM / CABINET D’ARCHITECTES
Patkau Architects Inc. / Kearns Mancini Architects Inc.
Associated Architects for the Fort York Visitor Centre
PROJECT TEAM / ÉQUIPE DE PROJET
Kearns Mancini Project Team
Jonathan Kearns, Tony Mancini, Dan McNeil, Lucy O’Connor, Zhivka Hristova, Peter Ng
Patkau Project Team
John Patkau, Patricia Patkau, Mike Green, Shane O’Neill, Michael Thorpe
CLIENT / CLIENT City of Toronto
CONSULTING TEAM / EXPERTS-CONSEILS ET AUTRES INTERVENANTS
Structural Engineering / Ingénierie structurale : Read Jones Christoffersen Ltd.
Mechanical Electrical Engineers / Ingénieurs en mécanique et électricité : Integral Group
Civil Engineers / Ingénieurs civils : MMM group
Landscape Architects / Architectes-paysagistes : Janet Rosenberg and Associates
It was time to remember more deliberately. It was time to remind Torontonians, Canadians – and perhaps the world – of how we stood guard for our country. When the American troops invaded in 1813, the fort at the edge of Lake Ontario was the ground for the Battle of York. And afterward, for a long time, Fort York struggled to remain relevant.
A national competition in 2009 resulted in the design and construction of a new visitor centre at the Fort York National Historic Site in downtown Toronto. The joint venture team considered the site as the birthplace of Toronto; the fort is home to one of the oldest collections of fortifications in Canada, dating back to the War of 1812. Today, the Fort York Visitor Centre, completed in 2015, commemorates the historic significance of the site, providing a contemplative opportunity for visitors to reflect as they ascend to the Fort Commons to a final prospect overlooking the fort and the city beyond.
Strategically situated along the edge of the site, the centre is fortified and defined by a series of monolithic weathering steel panel walls, which resonate with the design of the fort just beyond, and define the horizontal datum of the battlefield immediately to the north. Beyond the weathering steel wall, the building rises toward the fort, ultimately providing a prospect onto the entire historic site through a belvedere located on the uppermost rooftop. It offers an intimate experience of the topographical history of the site, which vividly recounts the transformation of the grounds and the city through the decades.
With its frosted glass and rusty steel exterior, the centre is a long linear structure that sits southwest of the fort just north of the Gardiner Expressway. The
Il était temps de se souvenir plus consciemment. Il était temps de rappeler aux Torontois, aux Canadiens – et peut-être même au monde entier – comment nous avons protégé notre pays. Lors de l’invasion des troupes américaines, en 1813, c’est au fort, situé à l’extrémité du lac Ontario, qu’a eu lieu la bataille de York. Par la suite, et pendant très longtemps, le Fort York a eu bien du mal à maintenir sa pertinence.
Stratégiquement situé le long des limites du terrain, le centre est fortifié et défini par une série de murs faits de plaques monolithiques d’acier vieilli qui font écho au design du fort juste au-dessus et qui définissent un plan horizontal de référence au champ de bataille au nord. Au-delà des plaques d’acier vieilli, le bâtiment s’élève vers le fort et offre une vue sur tout le site historique à partir d’un belvédère situé sur la toiture la plus élevée. Ce FORT
La conception et la construction d’un nouveau centre d’accueil des visiteurs au lieu historique national de Fort York au centre-ville de Toronto sont le résultat d’un concours national qui s’est tenu en 2009. Les membres du consortium ont tenu compte du fait que le site est le lieu de naissance de Toronto et que le fort abrite l’une des plus anciennes collections de fortifications au Canada, qui remontent à la Guerre de 1812. Aujourd’hui, le centre d’accueil des visiteurs du Fort York, achevé en 2015, commémore l’importance historique du site et offre aux visiteurs une occasion contemplative de réfléchir lorsqu’ils montent vers les terrains de la garnison en profitant de points de vue panoramiques sur le fort et le paysage urbain au-delà.
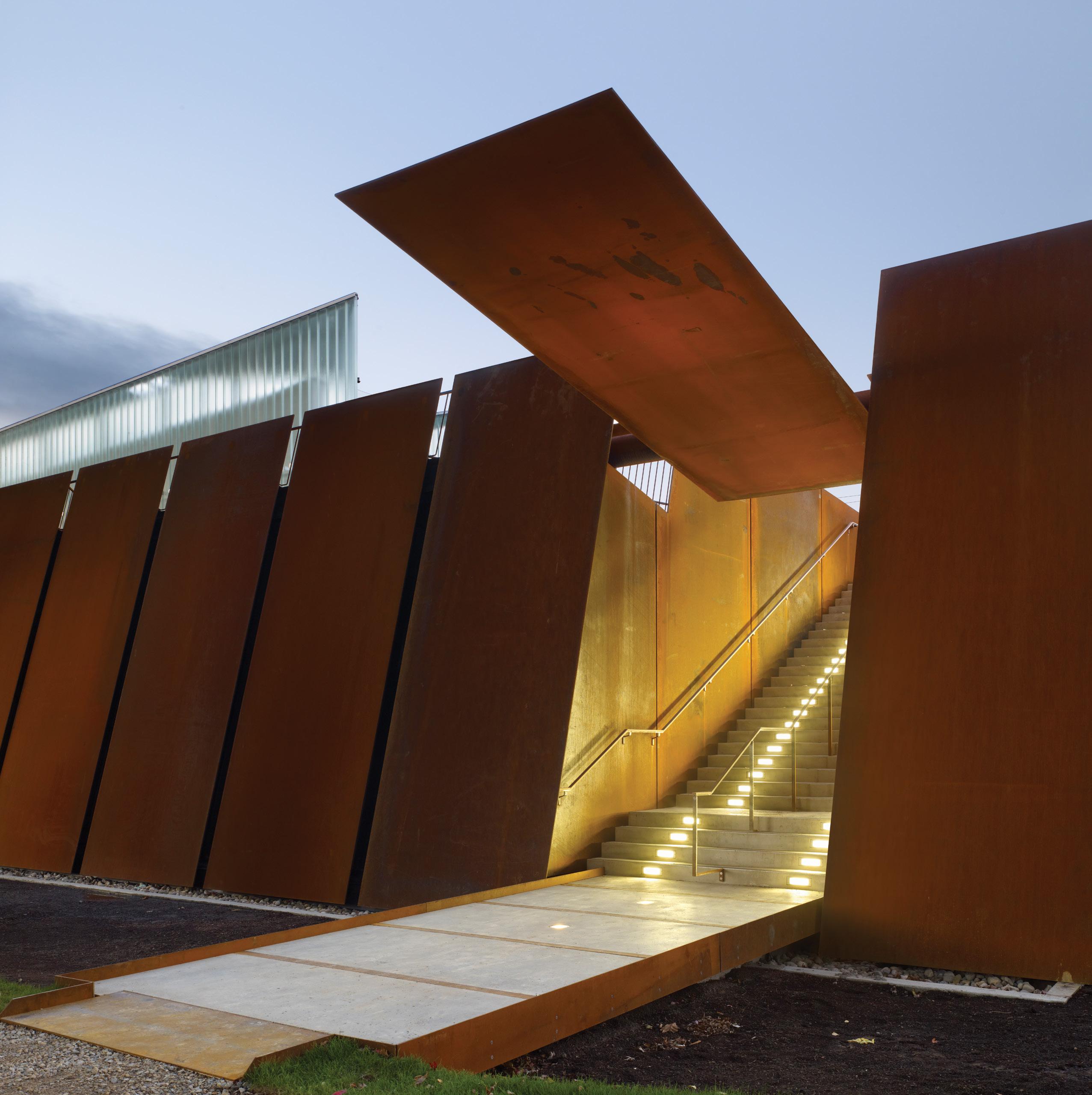
weathering steel plates that comprise the façade are reminiscent of the area’s industrial past. Despite having been value-engineered within an inch of its architectural life, the centre is exquisitely detailed and spatially coherent. The project’s main facade is intimately interwoven in alternations of transparency and solidity, which seek to evoke glimpses from within the fortifications. The plan was devised to be sympathetic to both the linearity of the site and to the act of emerging from the history of the site. Thus, visitors to the building travel back and forth as they gradually rise to the final prospect of the fort. Along the way, visitors can learn about the history of the fortifications. Corridors, such as the time tunnel, offer vivid insights into the period in which the fort was built through digital media presentations and curated artifact displays and dioramas. In this way, visitors to the fort can gain a deep understanding of the history of the site in a relatively compact setting.
The project team was able to deliver the project without compromising the essential imagery, the expressive architectural content, and spatial arrangement of the project despite many budgetary, construction and timeline constraints.
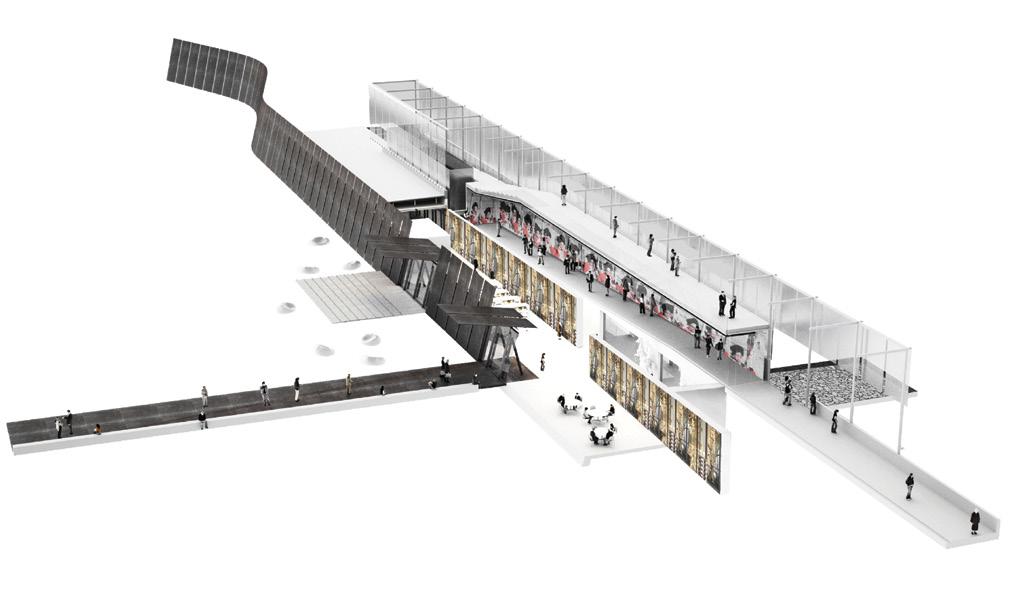
belvédère offre une expérience intime de l’histoire topographique de l’emplacement, qui retrace avec éclat la transformation des terrains et de la ville au fil des ans.
Le centre d’accueil, avec son verre givré et son extérieur en acier rouillé, est une longue structure linéaire située au sud-ouest du fort, juste au nord de l’autoroute Gardiner. Les plaques d’acier vieilli rappellent le passé industriel du secteur. Le bâtiment innovateur a été conçu pour durer longtemps, mais son architecture est tout de même merveilleusement détaillée et cohérente sur le plan spatial. La façade principale du projet fait alterner la transparence et la solidité pour évoquer les vues que l’on avait de l’intérieur des fortifications. Le plan a été conçu pour s’adapter à la linéarité du site et pour donner l’impression qu’il émerge de l’histoire du site. Ainsi, les visiteurs vont d’un côté à l’autre du bâtiment lorsqu’ils montent graduellement vers le point de vue final sur le fort. Le long du parcours, ils peuvent se renseigner sur l’histoire des fortifications. Des corridors, comme le tunnel de l’époque, offrent des aperçus saisissants sur la période à laquelle le fort a été construit par des présentations multimédias et par l’exposition d’artéfacts et des dioramas. Dans ce parcours, les visiteurs du fort peuvent approfondir leurs connaissances de l’histoire du site en relativement peu de temps.
L’équipe a réussi à réaliser le projet sans compromis à son imagerie essentielle, à son contenu architectural expressif et à son organisation spatiale, malgré les nombreuses contraintes relatives aux budgets, à la construction et à l’échéancier.
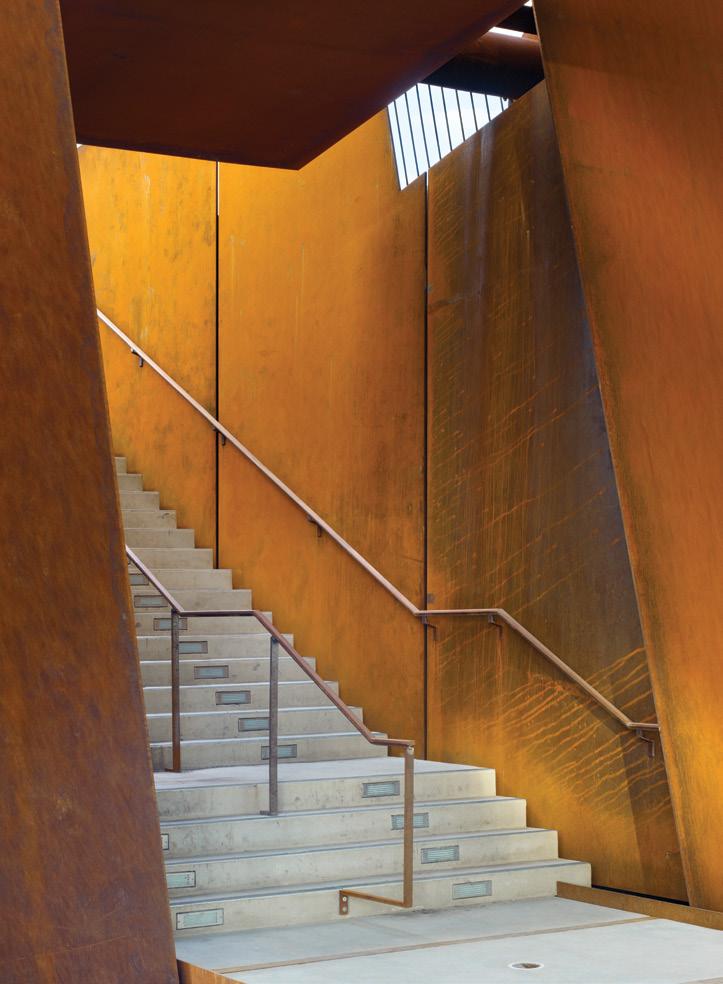
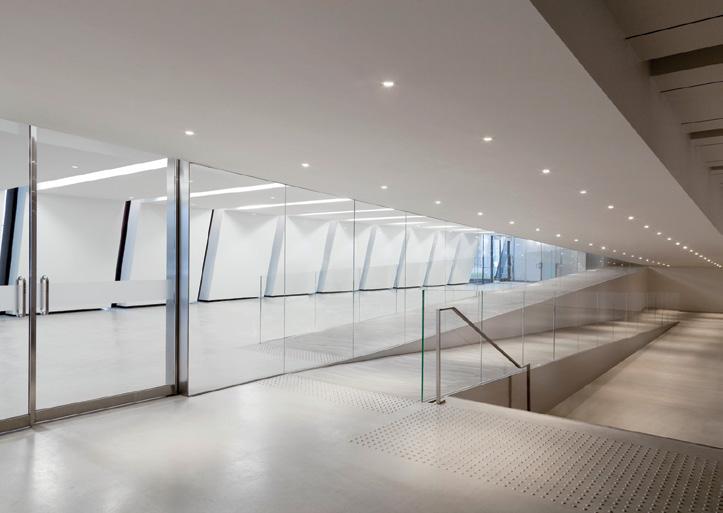
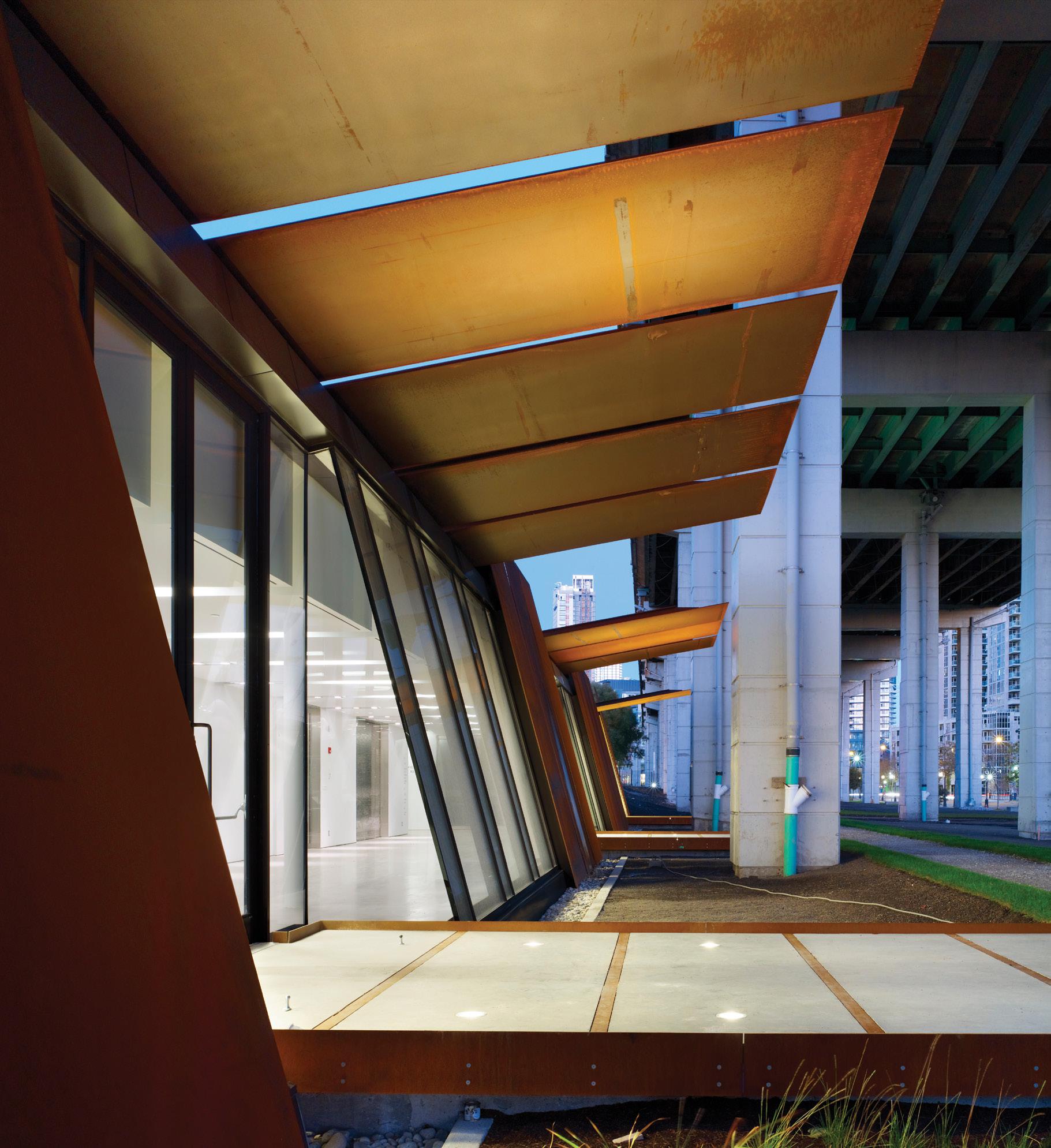

This building is a powerful and robust intervention that serves as a threshold between the historic and the contemporary. Its linear plan and attenuated promenade builds on that edge condition of the on-site expressway. Its robust materiality and relentlessly repeated forms suggest the ramparts of the original fort. The design unapologetically celebrates the infrastructure around it, and invokes the concept of earth and the idea of fortification. Yet the Corten-steel canopies over the doorways provide both a welcoming entrance to this museum.
Ce bâtiment est une intervention puissante et saisissante qui sert de passage entre l’historique et le contemporain. Son plan linéaire et sa promenade adoucie tirent parti de l’emplacement de l’autoroute. Sa solide matérialité et ses formes qui se répètent sans cesse rappellent les remparts du fort original. Le design célèbre résolument l’infrastructure qui l’entoure et évoque le concept de la terre et l’idée de la fortification. Les auvents en acier Corten confèrent un caractère accueillant à l’entrée de ce musée.


PROJECT / PROJET
OCCUPATION DATE / DATE D’OCCUPATION
April 2015 / Avril 2015
BUDGET / BUDGET
Phase 1- $35.7 M / 35,7 M$
Phase 2 (exterior filed) - $ 3.2 M / 3,2 M$
ARCHITECTURAL FIRM / CABINET D’ARCHITECTES
SAUCIER+PERROTTE / HCMA Architecture + Design
PROJECT TEAM / ÉQUIPE DE PROJET
Gilles Saucier, Lead Design Architect, S+P
André Perrotte, Architect Principal in charge, S+P
Darryl Condon, Architect, HCMA
Trevor Davies, Project Architect, S+P
Michael Henderson, Architect, HCMA
Lia Ruccolo, Architect, S+P
Patrice Bégin, Architect, S+P
Charles Alexandre Dubois, Architect, S+P
Leslie Lok, Architect, S+P
David Moreaux, Architect, S+P
Yutaro Minagawa, Architect, S+P
Vedante Balbahadur, Architect, S+P
Marc-André Tratch, Architect, S+P
Nick Worth, Architect, HCMA
Nikolav Kalinov, HCMA
Dominique Dumais, Architect, S+P
CLIENT / CLIENT
Ville de Montréal
CONSULTING TEAM / EXPERTS-CONSEILS ET AUTRES INTERVENANTS
Mechanical Engineer / Ingénieur mécanique : Bouthillette Parizeau
Electrical Engineer / Ingénieur électrique : Bouthillette Parizeau
Structural Engineer / Ingénieur en structure : NCK Inc.
Civil Engineer / Ingénieur civil : NCK Inc.
Landscape Architect / Architecte de paysage : WAA Inc.
LEED Consultant / Consultant LEED : Synairgis
Wood Structure / Structure de bois : Nordic Structures
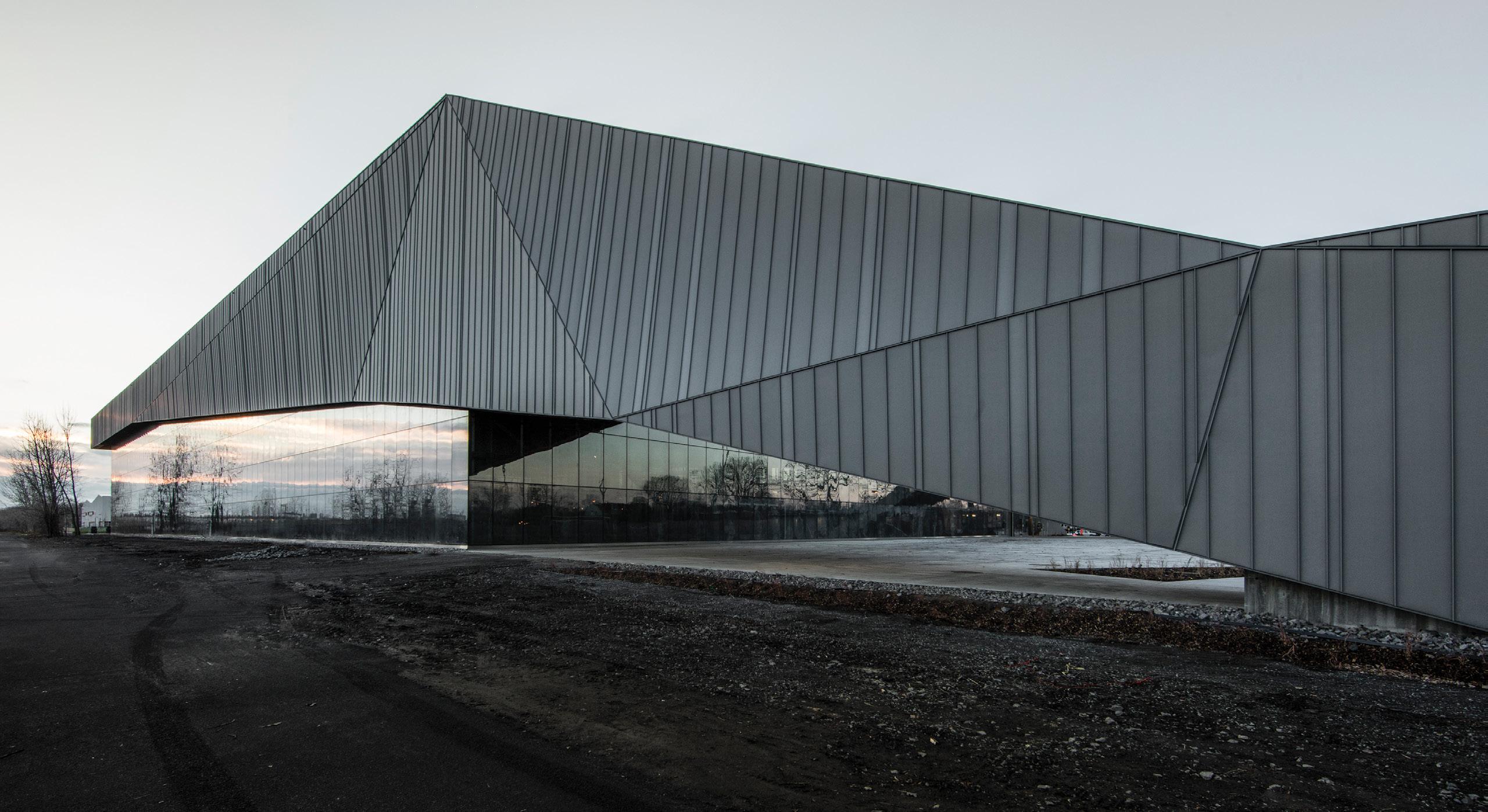

The history of the Saint-Michel Environmental Complex (SMEC) is marked by radical changes and transformation. At first a quarry, then a dumping site, the SMEC is now being repurposed as one of Montreal’s biggest parks with a focus on the environment and sustainable living. Through these cycles, human intervention has taken a severe toll on the site’s topography and symbolism within the city.
The new soccer stadium emerges from the park’s artificial topography as a layer of mineral stratum recalling the geological nature of the site. The mineral stratum is articulated by a continuous roof which cantilevers over the entry plaza, folds down over the interior soccer field, and extends to the ground to accommodate spectator seating for the outdoor field. Simultaneously reacting to the site and the requirements of the program, the dramatic roof structure gives a distinctive and unified presence to the complex.
The park’s immense size called for an architectural intervention of grand scale and a truly unique gesture in the city. To ensure the formal unity of the project, the design has been developed as the transformation of a single expansive element: an innovative hybrid wood structure composed of both CLT and glulam elements. The structural grid forms a layered mesh which appears to be random at first sight, but which in reality becomes denser where added structural strength is needed.
Along Papineau Avenue, the architecture adapts itself to the existing landscape by embedding its supporting functions within the berm. This particular siting accommodates an elevated pedestrian path and preserves the existing trees. Along this edge, a series of glass boxes emerge from the augmented landscape to
STADE DE SOCCER DE MONTRÉAL STADE DE SOCCER DE MONTRÉAL
Le Complexe Environnemental Saint-Michel (CESM) où s’implante le Stade de soccer de Montréal est un site marqué par plusieurs cycles d’activité humaine. D’abord carrière, puis site d’enfouissement, le CESM est aujourd’hui en voie de devenir l’un des plus grands parcs de la ville de Montréal. À travers ces cycles, l’homme a transformé la topographie et la symbolique du lieu de façon spectaculaire et irrévocable.
Le projet s’appuie sur ces transformations topographiques et s’inspire des traces successives qu’elles ont laissées sur le site. Par sa tectonique et sa matérialité, le bâtiment vient marquer le paysage d’une nouvelle strate. Celle-ci fait écho aux forces de changement d’hier, qu’elles soient industrielles ou géologiques, et donne un nouvel élan au complexe environnemental. En raison de sa vocation sportive et de la qualité de ses installations, le Stade de Soccer de Montréal est voué à devenir un lieu de rassemblement privilégié pour la communauté avoisinante et pour la ville de Montréal à plus grande échelle.
Le Stade de soccer s’implante le long de l’avenue Papineau en bordure de l’ancienne carrière Miron. D’un geste unique, la toiture épouse les formes du terrain et se transforme graduellement pour connecter les deux phases du projet. Le Stade de soccer, comprenant les aires de jeu intérieures et les services connexes, en constitue la phase 1. Le terrain extérieur et ses gradins constitue pour sa part la phase 2.
Pour assurer la cohérence de l’ensemble, la toiture se présente comme un geste structural unique en bois. Les alvéoles de la charpente, qui forment une résille d’apparence arbitraire, se multiplient pour un support accru dans les zones où la structure est davantage
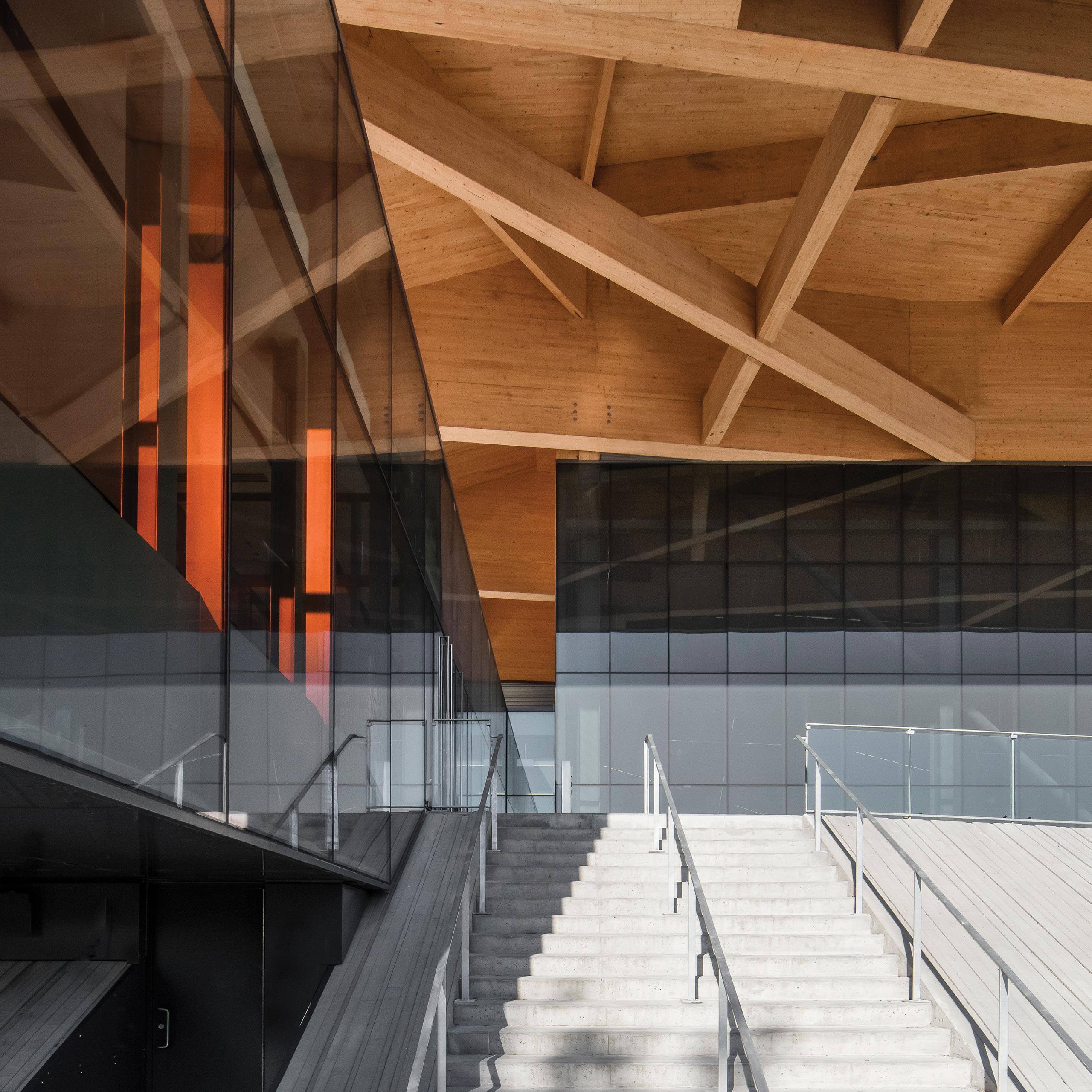
provide daylight and views for the administrative and public spaces. On the southern portion, a large crystal box which contains the main lobby signals the centre’s main entrance. Despite the magnitude of the project and its program, these luminous elements and the preserved vegetation give the architecture a critical human scale that respects the residential neighbourhood it faces. The transparency of the building also promotes a sense of openness.
The programmatic elements are organized efficiently by taking advantage of the linearity of the site as well as considering the circulation of different user groups, such as players, spectators and park visitors. The program is divided into two levels. Each level is organized using the main circulation corridor that links the interior to the exterior. On the public entrance level, the corridor is continuous from the plaza through the lobby and main public spaces, providing direct access to the stands. On the lower level, the corridor extends toward the exterior playing field and connects to the exterior stands.
“They tend to run around and pretend they’re famous football players,” says architect Gilles Saucier, FIRAC. “They do goal celebrations, shout and pretend they’re being watched by a huge audience. It’s fantastic to see how the splendour of the building can have this effect on them. That it can transport people to a different place, a different reality. The Stade de Soccer project makes them stars.”
sollicitée. Ce sont ces mêmes alvéoles qui composent le porte-à-faux de l’entrée, le toit du terrain intérieur, et la surface se déployant vers les gradins extérieurs.
Depuis l’avenue Papineau, le Stade se présente d’abord et avant tout comme un geste paysager. Prenant appui sur le talus existant, le bâtiment poursuit la topographie du site au moyen de sa toiture angulée. Çà et là, des cristaux lumineux s’avancent et ponctuent la masse. Ces volumes en projection amènent de la lumière naturelle aux espaces administratifs et publics et signalent l’animation du lieu de jour comme de nuit.
L’organisation du programme s’appuie sur une distribution fonctionnelle efficace des différents espaces. Prenant avantage de la linéarité du lot, cette organisation cherche à concilier les schémas d’utilisation des principaux groupes d’usagers, à savoir les joueurs, les spectateurs ainsi que les utilisateurs du parc. Trois critères guident la relation entre les espaces : les associations programmatiques, la maximisation des espaces communs et la mise-envaleur de l’expérience du parc.
« Ils sont enclins à courir partout en faisant semblant d’être de grands joueurs de soccer, » remarque l’architecte Gilles Saucier, FIRAC. « Ils célèbrent chaque but, ils crient et ils s’imaginent que de nombreux spectateurs les observent. C’est fantastique de voir que l’architecture du bâtiment a un tel effet sur eux; de voir que le bâtiment a ce pouvoir de les transporter dans un lieu différent, dans une réalité différente. Le Stade de soccer en fait des vedettes. »

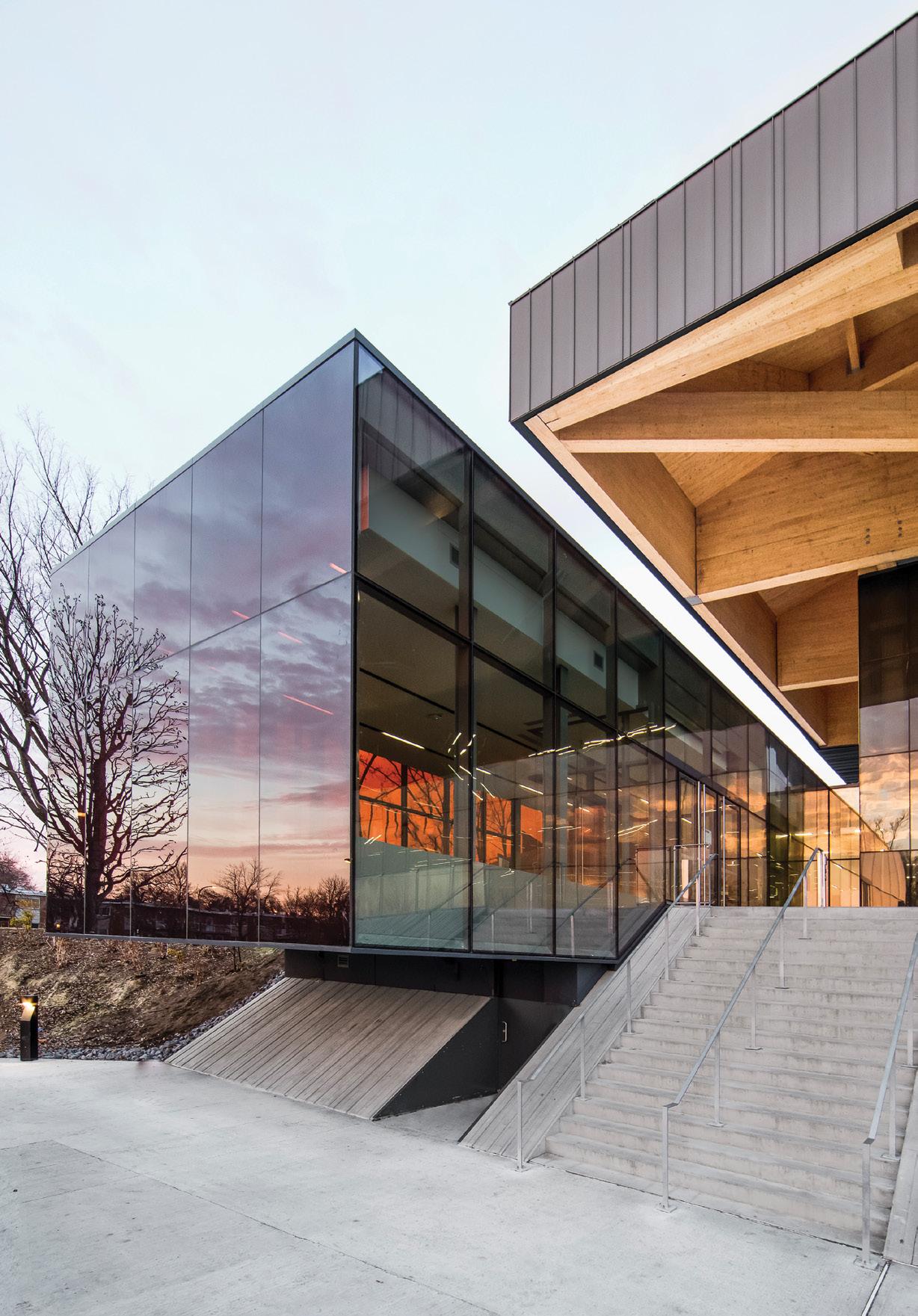
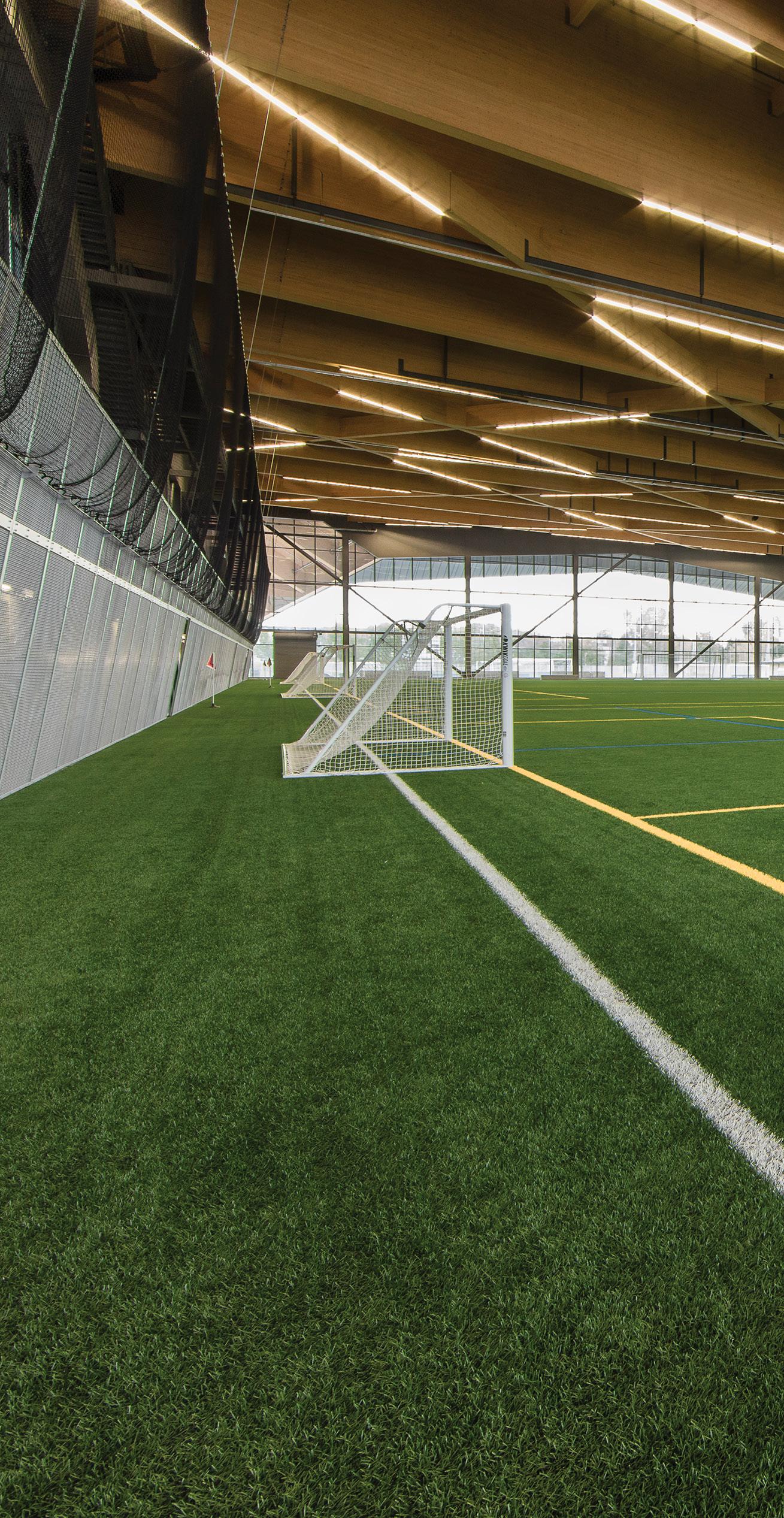
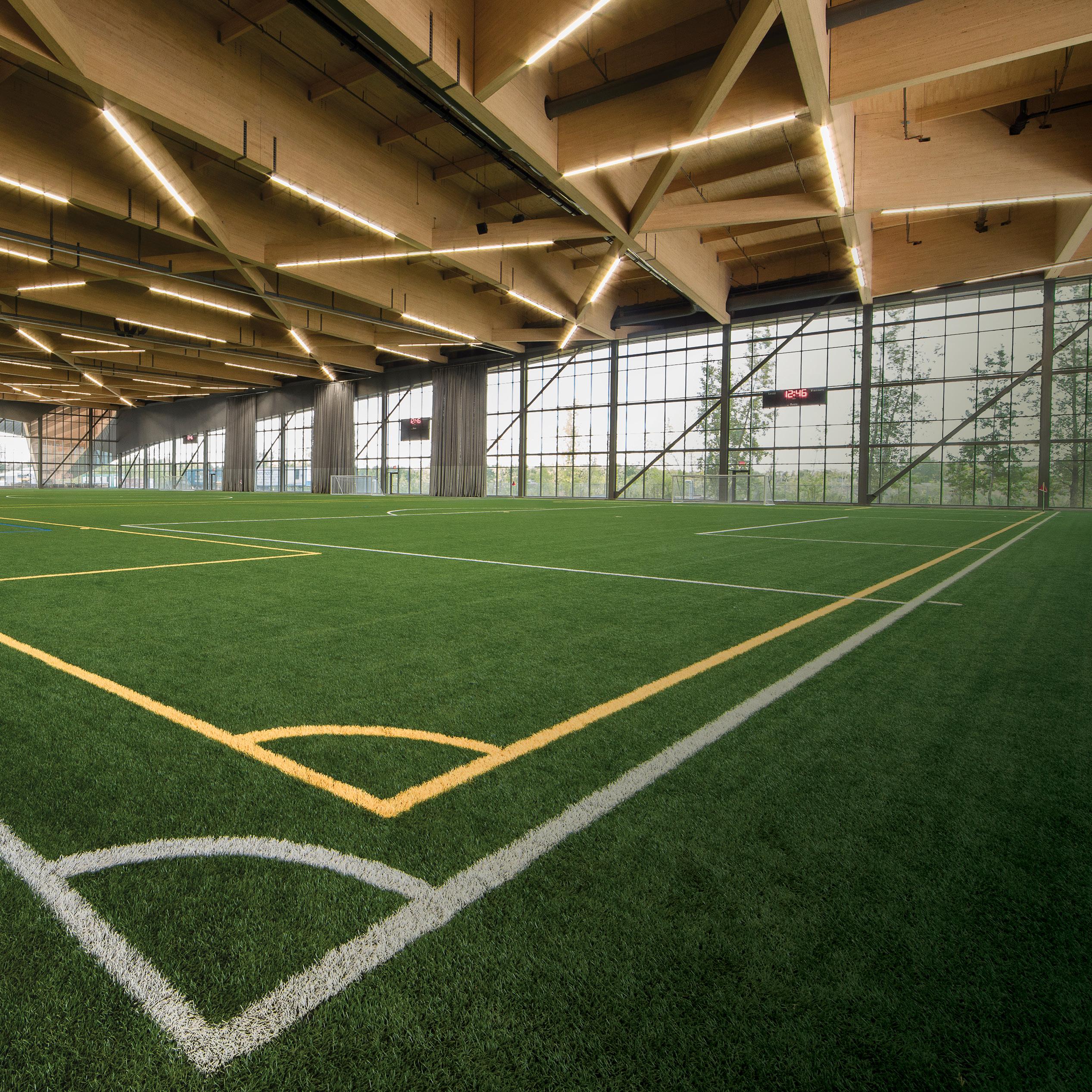
This suburban soccer stadium is a powerful expression of athletic activity and energy as well a strong homage to the geology of its site. The triangular geometry of the structural framework is both ambitious and restrained; its oversized glulam beams a big gesture that is in appropriate scale to the quarry below. The dramatic roofline becomes the identity of the project, its muscularity uniting the discrete components and projecting a cohesive presence. The stadium’s positioning on the berm gives it a heroic presence and celebrates it as a civic landmark.
Ce stade de soccer d’un quartier de Montréal est une expression puissante de l’activité et de l’énergie des athlètes tout en étant un hommage marqué à la géologie de son emplacement. La géométrie triangulaire de la charpente est la fois ambitieuse et retenue; ses poutres en bois lamellé-collé surdimensionnées sont un geste éloquent dont l’échelle est appropriée par rapport à l’ancienne carrière. La ligne de toit spectaculaire devient l’identité du projet, sa muscularité qui unit les composantes discrètes et projette une présence cohésive. L’emplacement du stade sur le talus lui confère une présence héroïque et célèbre son caractère emblématique dans la ville.
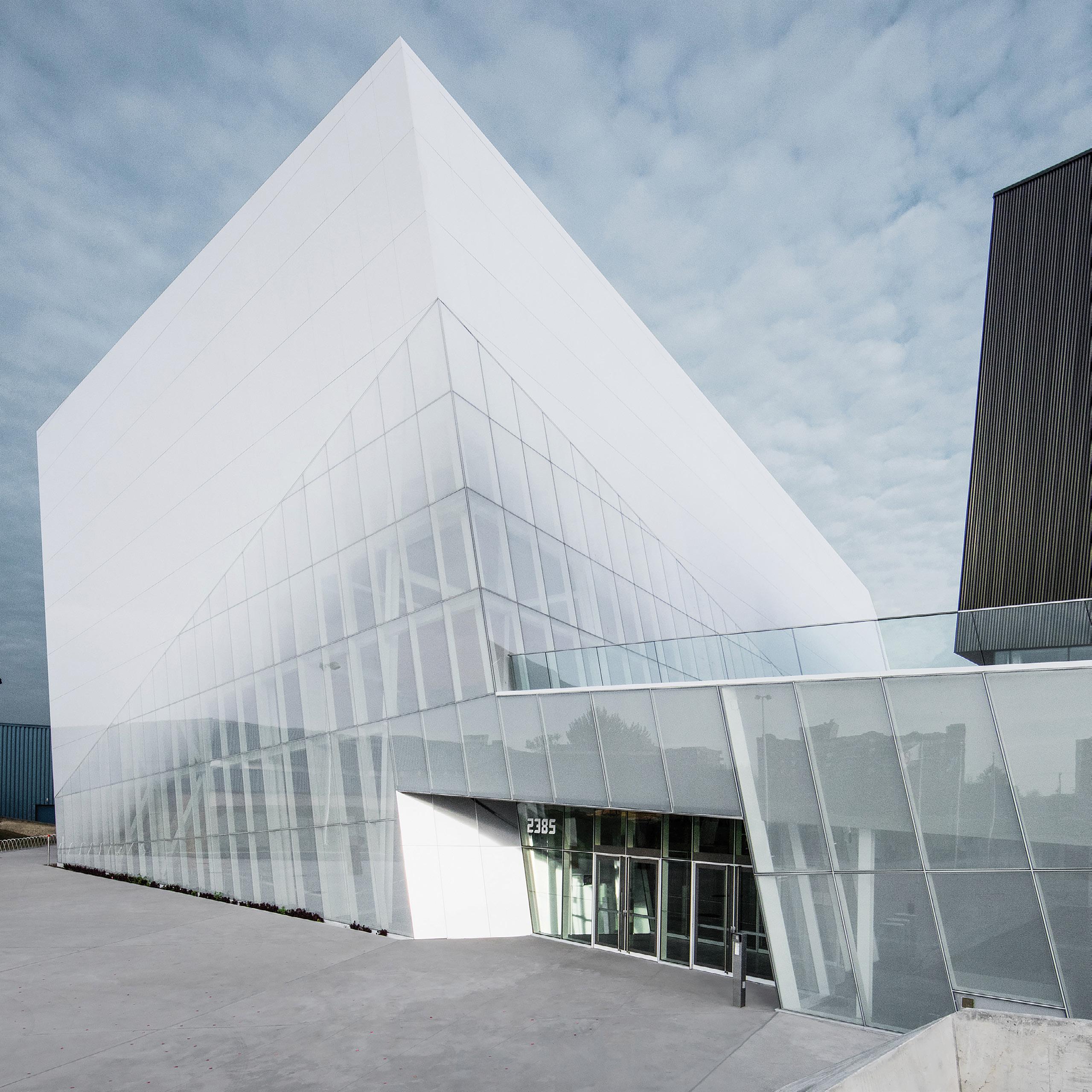
PROJECT / PROJET
MONTREAL, QUEBEC, CANADA
COMPLEXE SPORTIF SAINT-LAURENT MONTRÉAL, QUÉBEC, CANADA
OCCUPATION DATE / DATE D’OCCUPATION
February 2017 / Février 2017
BUDGET / BUDGET
$42.9 M / 42,9 M$
ARCHITECTURAL FIRM / CABINET D’ARCHITECTES
SAUCIER+PERROTTE / HCMA Architecture + Design
PROJECT TEAM / ÉQUIPE DE PROJET
Gilles Saucier, Lead Design Architect, S+P
André Perrotte, Architect, S+P
Trevor Davies, Project Architect, S+P
Darryl Condon, Architect, HCMA
Michael Henderson, Architect, HCMA
Dominique Dumais, Architect, S+P
Yutaro Minagawa, Architect, S+P
Patrice Bégin, Architect, S+P
Marie Eve Primeau, Architect, S+P
Olivier Krieger, Architect, S+P
Jean-Philippe Beauchamp, Architect, S+P
Anna Bendix, Architect, S+P
Lia Ruccolo, Architect, S+P
Charles Alexandre Dubois, Architect S+P
Greg Neudorf, Architect, S+P
Vedanta Balbahadur, Architect, S+P
Carl-Jan Rupp, Architect, HCMA
Adam Fawkes, Architect, HCMA
Nick Worth, Architect, HCMA
Kate Busby, Architect, HCMA
Steve DiPasquale, Architect, HCMA
Kevin Bismanis, Architect, HCMA
Patrick Wheeler, Architect, HCMA
CLIENT / CLIENT
Ville de Montréal, Arrondissement de Saint-Laurent
CONSULTING TEAM / EXPERTS-CONSEILS ET AUTRES INTERVENANTS
Mechanical/Electrical Engineer / Ingénieur mécanique/électrique : SNC Lavalin Inc.
Structural Engineer / Ingénieur en structure : SNC Lavalin Inc.
Landscape Architect / Architecte de paysage : Claude Cormier + Associés
Interior Design / Design d’intérieur : Saucier+Perrotte / HCMA Architecture + Design
LEED Consultant / Consultant LEED : Lyse M. Tremblay – ecoArchitecture inc.


The Saint-Laurent Sports Complex is located between the existing Émile Legault School and Raymond Bourque Arena, both of which are horizontal in form and neutral in character. As a result, for this project, it became vital to create a strong visual and physical link between the Marcel-Laurin Park to the north and the projected green band that will run along Thimens Boulevard. The sculptural nature of the project creates a strong link between these two natural elements in the urban fabric.
Two angular objects — one prismatic, white and diaphanous, the other darker and stretched horizontally — embrace the specific programmatic functions of the project and simultaneously transcend them; they invite users and passersby from the boulevard while serving as a signal for the passage toward the park beyond. The two volumes appear to be shifting, activated by the kinetic energy emanating from the heart of the project, thereby evoking the dynamic nature of the activities taking place within, such as sports, athletics, and training. The volumetric approach is inspired by the tectonic forces that bend the surface layer of the site’s landscape.
The project contains an accessible green roof landscape that serves as a continuation of the public promenade of pedestrian and bicycle paths that start at Thimens Boulevard. Leading through the outdoor public space and alongside the main entrance, this new topographic path continues over the sculptural architectural volumes toward the sports field and Marcel-Laurin Park beyond.
The main access to the sports complex is through a large triangle cut into the undulating plane of the
Le Complexe sportif Saint-Laurent est situé entre l’école Émile Legault et l’aréna Raymond Bourque, deux bâtiments horizontaux et plutôt neutres. Il fût essentiel de créer un lien visuel et physique entre le parc Marcel-Laurin, situé derrière le site, et le parc linéaire projeté le long du boulevard Thimens.
Le caractère sculptural du projet vient créer ce lien fort entre ces éléments naturels. Deux objets angulés, l’un prismatique, blanc et diaphane, l’autre plus horizontal et foncé, transcendent la fonction du bâtiment pour d’abord interpeller l’usager ou le passant, mais aussi annoncer le passage vers le parc Marcel-Laurin. Les deux volumes paraissent comme soulevés par l’énergie cinétique émanant du cœur du bâtiment, évoquant ainsi la vocation sportive du lieu et son dynamisme. Cette approche volumétrique s’inspire des forces tectoniques qui déforment les couches superficielles du sol.
Elle requiert qu’une grande partie des espaces de services soient recouverts d’un toit végétal. Cette promenade permet un lien piétonnier ou cycliste depuis le boulevard Thimens, et à partir de l’espace public, près de l’entrée, entre les grands volumes sculpturaux et vers les terrains de sport et le parc Marcel-Laurin.
L’accès au centre sportif se fait par un large triangle lumineux, sorte de brèche dans le sol anguleux du site. L’espace public, au niveau de l’entrée actuelle de l’école Émile-Legault, relie visuellement et physiquement les deux grandes fonctions du site, l’école et le centre sportif. Un autre accès relie les terrains de sport, au Nord-Ouest du complexe, avec le volume de l’aire de soccer intérieur.
Au moment d’entrer dans le centre sportif, l’usager trouve sur sa droite le café et la terrasse extérieure, entre l’accès vers le passage au toit et la surface de verre, ainsi que de larges ouvertures sur l’espace du soccer intérieur et ses gradins. Sur la gauche, de grandes baies vitrées lui permettent de voir l’espace des piscines
site. Upon entering the complex, visitors find the café and the exterior terrace to the right as well as large openings to the interior soccer field. To the left, large portions of glass give onto the adjacent pools, over which the colorful volumes of the palestra and the gymnasium hover, seemingly suspended inside the white angular prism.
A colorful sculptural staircase, visually connected to the volumes of the palestra, sinuously engages the structural elements of the building. The superimposition of the palestra and gymnasium above the pool area allows them to be connected directly to the multifunctional room and public hall, which are both essential to the intensive and varied uses of the building.
Sport and recreation facilities have become important gathering places and play a vital role in the development of both healthy communities and competitive athletes. As such, the Saint-Laurent Sports Complex is bound to become an essential community and social hub and serve as a leading-edge facility for recreation, sport, wellness and special events. To this end, the building has been rigorously designed to perform to the highest calibre structurally, programmatically, functionally and aesthetically. To meet the wide range of community needs, the design is flexible and adaptive, both on a daily basis and over the lifespan of the building.
surplombé du volume du gymnase et de la palestre. Ce volume lumineux et coloré semble suspendu à l’intérieur du prisme blanc angulé. Ses parois intérieures, qui sont composées du plafond de la piscine, des murs extérieurs du gymnase et de la palestre sont recouvertes d’une matière acoustique colorée de tons de rouge et d’orangé; une matière appropriée a un fort usage et résistante aux variations d’humidité.
Un escalier sculptural coloré, relié visuellement aux volumes des palestres, s’insinue au travers des éléments structuraux du bâtiment. La superposition de la palestre et du gymnase au-dessus des piscines permet d’y insérer l’espace multifonctionnel ainsi qu’une salle des pas perdus essentielle à un usage intensif et varié étant donné la possibilité de modifier ces deux espaces en accord avec ses différents usages.
Les installations sportives et récréatives sont des symboles importants de la fierté d’une communauté et jouent un rôle vital dans la promotion de la santé et du bien-être des citoyens ainsi que dans le développement des athlètes. Nous comprenons le désir de créer les meilleures installations de sports et de loisirs qui agiront également comme des centres névralgiques de la vie communautaire. Nous partageons votre objectif de créer des installations hautement flexibles pour les loisirs, le sport, bien-être et événements spéciaux. Nous avons abordé ce projet avec rigueur, et conçu un bâtiment qui se démarquera au plus haut standard programmatique structural, fonctionnel et esthétique.
Notre proposition favorise le développement du sport, des loisirs, du bien-être et des activités spéciales. Nous envisageons cette installation comme un endroit pour jouer et où la communauté viendra interagir. Afin de répondre à la vaste gamme de besoins de la communauté, la conception est flexible et adaptative, à la fois sur une base quotidienne et à long terme pendant la durée de vie de l’installation. SAINT-LAURENT
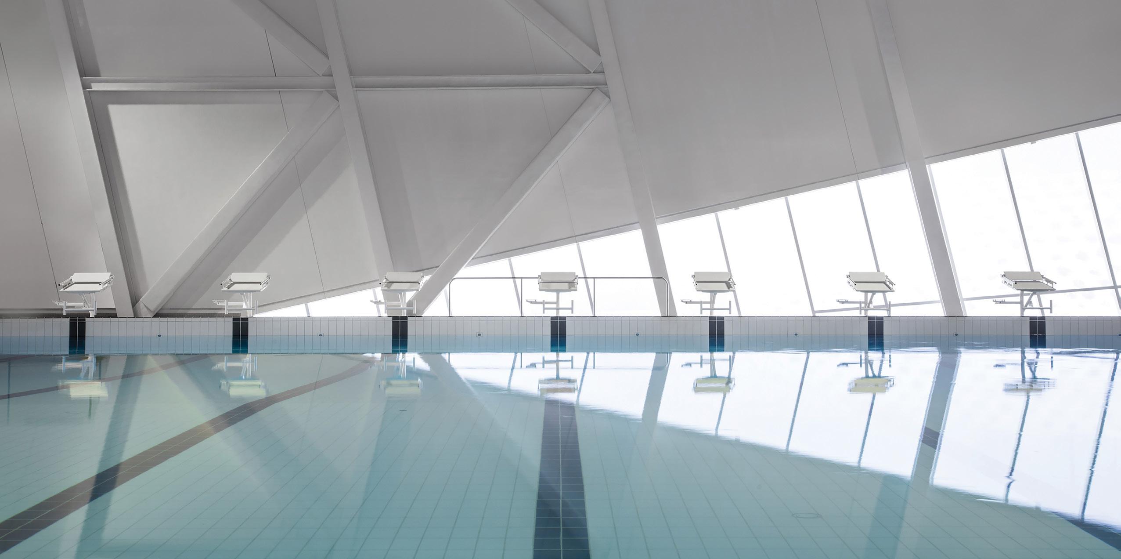
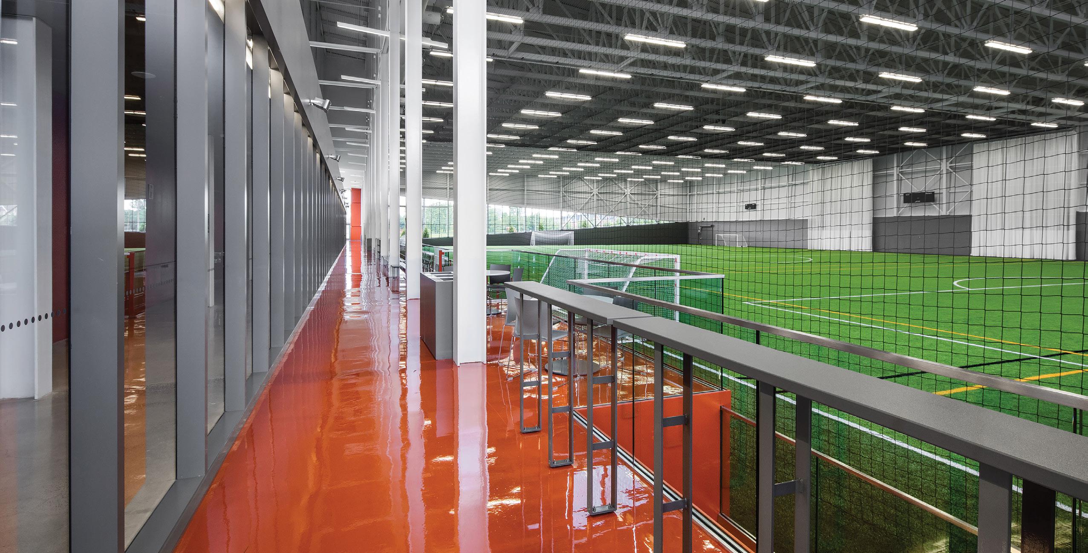
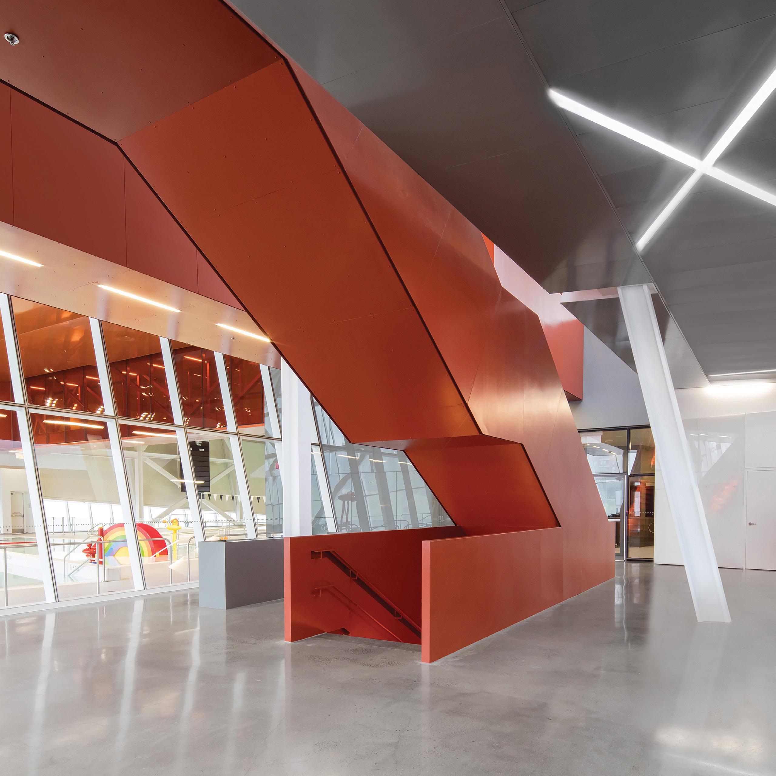
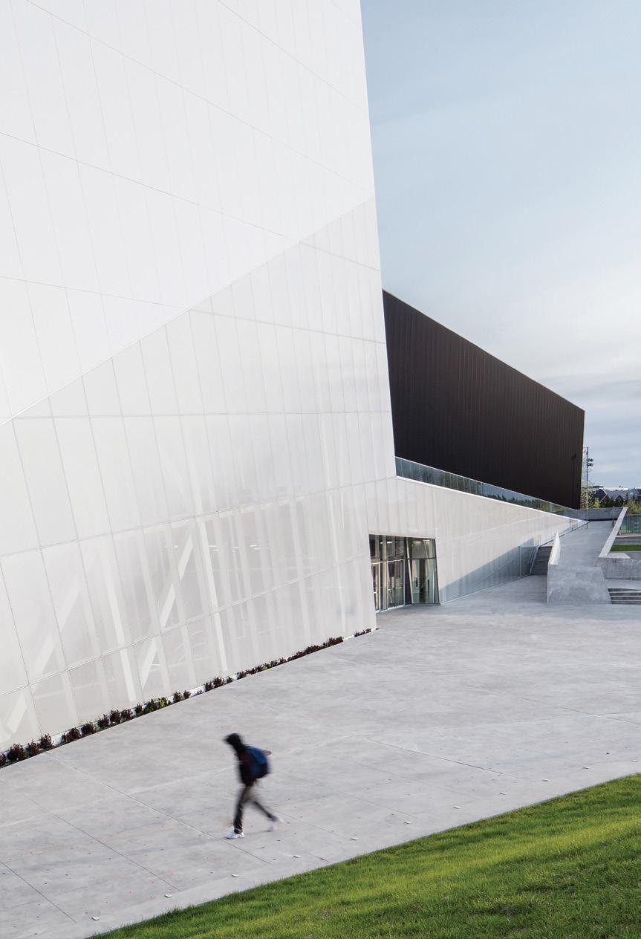
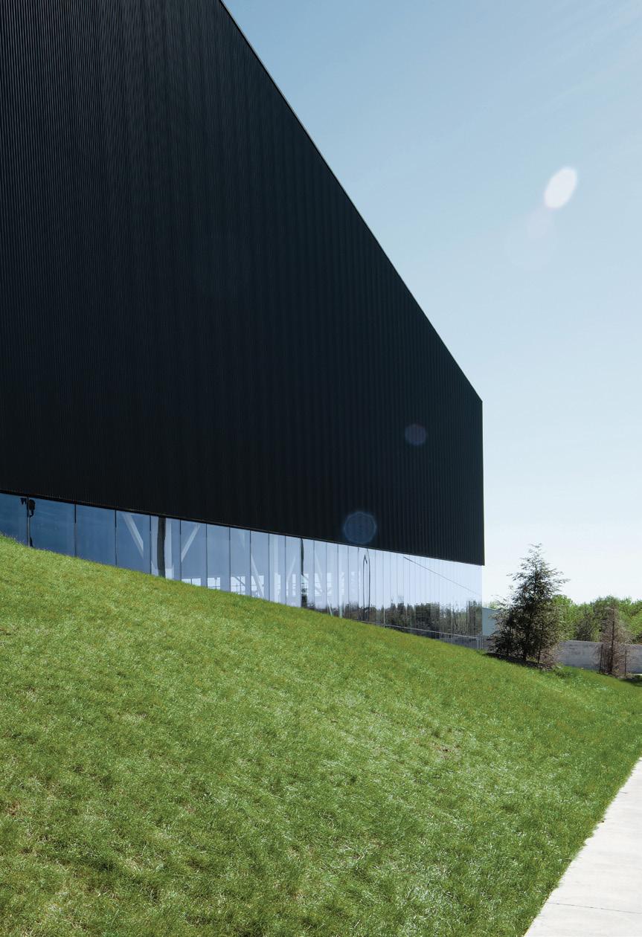
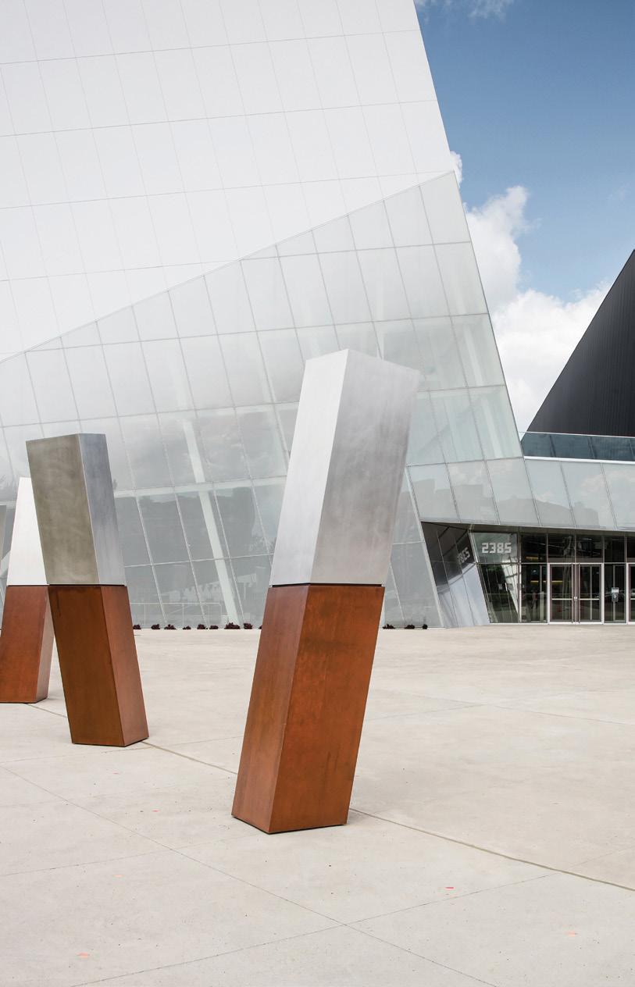
This project is distinctively stark and austere. The strategic manipulation of what is essentially two huge boxes and the ground-level glazing generate a dynamic tension that is palpable as one approaches the building and walks through it. There is a fearless confidence in the decision to reduce all the complex and varied activities and services of the programme into two stark, strong, sculptural forms and a very small number of strong colours. The architecture takes the human activities inside and transforms them into an abstraction of strength and energy.
Ce projet est particulièrement frappant et austère. La manipulation stratégique de ce qui constitue essentiellement deux énormes volumes et du vitrage au niveau du sol produit une tension dynamique palpable lorsqu’on s’approche des bâtiments et qu’on y pénètre. Il y a une certaine intrépidité dans la décision de réduire toutes les activités et les services complexes et variés du programme en deux formes frappantes, solides et sculpturales et un très faible nombre de couleurs solides. L’architecture conceptualise avec force et énergie les activités humaines qui se déroulent à l’intérieur du bâtiment.
David T. Fortin was raised in the Canadian prairies and is a Métis architect and academic with special interests in the relationship between design culture and Indigenous peoples, as well as speculative architecture, including Indigenous and non-Indigenous science-fiction and the projected impacts of climate change. He has worked for a number of leading design firms in Calgary, gaining experience on projects of various scales. Since 2005, he has taught architecture in the UK, USA, and Canada, leading undergraduate and graduate courses in architectural design, history and theory, and is currently completing a SSHRC-funded research project exploring prairie Métis contributions to architectural thinking in Canada. He has taught design studios and courses working with various First Nations communities in Canada, the Northern Cheyenne in the USA, as well as Indigenous communities in rural Kenya. David is a member of the Métis Nation of Ontario, the RAIC Indigenous Task Force and is the first Indigenous architect to become a director of a Canadian school of architecture.
Adele Weder is an architectural writer, editor and curator. Weder has a Masters of Advanced Studies in Architecture from the University of British Columbia as well as degrees in humanities and journalism. A writer and editor for numerous architectural journals in Canada and abroad, she is also the co-author of books on B.C. Binning, Selwyn Pullan, Ron Thom, and Dan Hanganu. From 2013-2015, she curated the five iterations of the exhibition Ron Thom and the Allied Arts, which toured venues across Canada. She currently lives in Vancouver and Haida Gwaii.
David T. Fortin est un architecte et professeur universitaire métis. Il est natif des Prairies canadiennes et s’intéresse particulièrement à la relation entre la culture du design et les peuples autochtones, ainsi qu’à l’architecture dite spéculative, notamment la science-fiction autochtone et non autochtone et les effets attendus du changement climatique. Il a travaillé pour quelques grands cabinets de design à Calgary, acquérant ainsi de l’expérience sur des projets de différentes échelles. Depuis 2005, il enseigne l’architecture au Royaume-Uni, aux États-Unis et au Canada, où il a donné des cours de premier et de deuxième cycles en design architectural, ainsi qu’en histoire et théorie de l’architecture. Il termine actuellement un projet de recherche financé par le Conseil de recherches en sciences humaines qui porte sur les contributions apportées par les Métis des Prairies à la pensée architecturale au Canada. Il a enseigné le design auprès de diverses communautés des Premières Nations au Canada, des Cheyennes du Nord des États-Unis, et des communautés autochtones du Kenya rural. Il est membre de la Nation métisse de l’Ontario, du groupe de travail autochtone de l’IRAC et il est le premier architecte autochtone à devenir directeur d’une école d’architecture canadienne.
Adele Weder est une auteure, rédactrice en chef et commissaire du domaine de l’architecture. Elle est titulaire d’une maîtrise d’études supérieures en architecture de l’Université de la Colombie-Britannique ainsi que de diplômes en sciences humaines et en journalisme. Rédactrice pour de nombreuses revues d’architecture du Canada et d’ailleurs, elle est aussi coauteure de livres sur B.C. Binning, Selwyn Pullan, Ron Thom et Dan Hanganu. De 2013 à 2015, elle a été la commissaire de cinq éditions de l’exposition Ron Thom and the Allied Arts, qui a été présentée à divers endroits au Canada. Elle vit actuellement à Vancouver et à Haida Gwaii.
Andrew Frontini is an Architect, Principal at Perkins+Will and the Design Director of the firm’s Toronto and Ottawa studios. Andrew’s design approach is driven by a strong social agenda. He uses bold material expressions and considered responses to context to create space around which communities form. His designs for universities, municipalities, library systems, and commercial and corporate clients have been published internationally and recognized through numerous design awards. Andrew has taught at the University of Waterloo and serves as a visiting critic at the University of Waterloo, University of Toronto and the Ryerson University School of Architecture. Andrew shares his passion for design through exhibitions, published articles, and speaking engagements. Recent projects include Ryerson University’s Daphne Cockwell Health Sciences Complex, University of Waterloo’s Engineering 5 and 7, the Nathan Phillips Square Revitalization in Toronto, the Meadowvale Community Centre and Library in Mississauga, the Albion District Library in Toronto and the Bank of Canada Head Office Renewal in Ottawa.
Andrea Wolff is a founding partner at ARCHITEM Wolff Shapiro Kuskowski architects. The all-woman partnership was remarkable for the time and over 32 years later, its successful practice provides inspiration for others. The firm’s name was created to reflect the aspiration of “team” work where the design and execution of every project is enriched through close collaboration. Providing a strong conceptual direction, Andrea’s creativity and leadership skills have contributed to the successful completion of wide variety of projects that have been recognized with design awards. Andrea is
Andrew Frontini est architecte, associé chez Perkins+Will et il est le directeur du design des bureaux de Toronto et d’Ottawa. Son approche du design est guidée par un solide engagement social. Il utilise des matériaux de façon audacieuse et il intervient avec considération selon le contexte afin de créer des espaces autour desquels se forment les communautés. Les designs qu’il a conçus pour des universités, municipalités, réseaux de bibliothèques, clients commerciaux et entreprises ont été publiés à l’international et reconnus par de nombreux prix. Il a enseigné à l’Université de Waterloo et il est critique invité aux universités de Waterloo et de Toronto, ainsi qu’à l’école d’architecture de l’Université Ryerson. Andrew Frontini transmet sa passion pour le design au moyen d’expositions, d’articles et de conférences. Au nombre de ses projets récents, citons le Daphne Cockwell Health Sciences Complex de l’Université Ryerson, les édifices Engineering 5 et 7 de l’Université de Waterloo, la revitalisation du Nathan Phillips Square, à Toronto, le Meadowvale Community Centre and Library, à Mississauga, la Albion District Library, à Toronto, et le projet de renouvellement du siège social de la Banque du Canada, à Ottawa.
Andrea Wolff est associée fondatrice d’ARCHITEM Wolff Shapiro Kuskowski architectes. Cette société regroupant uniquement des femmes était déjà remarquable à l’époque de sa création et, 32 ans plus tard, son succès continue de servir d’inspiration. Le nom du cabinet reflète son aspiration à travailler en équipe, le design et l’exécution de chaque projet étant enrichis grâce à une étroite collaboration. La créativité et le leadership d’Andrea Wolff, qui fournissent une solide orientation conceptuelle, ont contribué à la réalisation fructueuse d’une grande variété de projets reconnus par des prix de design. Andrea Wolff est très active dans la communauté, tant sur le plan professionnel que personnel. La
very active in the community both professionally and personally. The recent renovation for the homeless shelter The Old Brewery Mission received an award by Azure in the Social Good category. She lends her expertise as member of the Board of the AAPPQ (Quebec architect’s association), Montreal Sexual Assault Centre, La Maison de l’Architecture du Québec, The Patricia MacKenzie Pavilion (a shelter for homeless women) and the Lethbridge Layton MacKay Rehabilitation Centre.
Róisín Heneghan is an Irish architect. She received a Bachelor of Architecture from University College Dublin and holds a Master of Architecture from Harvard University. In 1999 she co-founded heneghan peng architects with Shih-Fu Peng. They have had some significant competition wins, including prevailing against 1500 entries for the Grand Egyptian Museum in 2003. Significant projects include The Giant’s Causeway Visitors’ Centre, the National Gallery of Ireland Historic Wings Refurbishment, the Palestinian Museum and the Canadian Canoe Museum. Róisín continues to teach, most recently, at Yale University. The work of the practise has been recognised widely notably being nominated twice for the RIBA Stirling prize and receiving a Canadian Architect Award of Merit. She has served as a jury member on several architectural competitions, including the Canadian Museum for Human Rights, The National Museum of Romanian History, Bihar Museum in Patna and was a member of the 2016 RIBA Stirling prize jury.
rénovation récente de La Mission Old Brewery, refuge pour itinérants, a reçu un prix remis par Azure dans la catégorie « Social good ». Andrea Wolff fait aussi profiter de son expertise les conseils d’administration de l’AAPPQ (Association des architectes en pratique privée du Québec), du Centre pour les victimes d’agression sexuelle de Montréal, de la Maison de l’architecture du Québec, du Pavillon Patricia Mackenzie (un refuge pour femmes itinérantes) et du Centre de réadaptation Lethbridge-Layton-Mackay.
Róisín Heneghan est une architecte irlandaise. Elle est titulaire d’un baccalauréat en architecture de l’University College Dublin et d’une maîtrise en architecture de l’Université Harvard. En 1999, elle a cofondé heneghan peng architects avec Shih-Fu Peng. Ils ont ensemble remporté d’importants concours, dont celui pour le Grand musée égyptien en 2003, auquel ont participé 1 500 concurrents. Parmi leurs grands projets, mentionnons le centre des visiteurs de la Chaussée des Géants, la rénovation des ailes historiques de la National Gallery of Ireland, le Musée de la Palestine et le Musée canadien du canot. Róisín Heneghan enseigne depuis peu à l’Université Yale. Le travail de son cabinet a largement été reconnu : il a notamment été finaliste deux fois pour le prix Stirling du Royal Institute of British Architects (RIBA) et a reçu un prix d’excellence de Canadian Architect. Róisín Heneghan a été membre de jurys pour plusieurs concours d’architecture, y compris pour le Musée canadien des droits de la personne, le Musée national d’histoire de Roumanie et le Musée Bihar à Patna. Elle a aussi été membre du jury du prix Stirling du RIBA en 2016.
REMERCIEMENTS FIRMS
The Royal Architectural Institute of Canada wishes to thank the following people for their contribution to the success of the 2018 Governor General’s Medals in Architecture.
L’institut royal d’architecture du Canada désire remercier les personnes ci-après pour leur contribution au succès des Médailles du Gouverneur général en architecture de 2018.
The Governor General / La Gouverneure générale
Her Excellency the Right Honorable Julie Payette, C.C., C.M.M., C.O.M., C.Q., C.D., Governor General and Commander-in-Chief of Canada
Son Excellence la très honorable Julie Payette, C.C., C.M.M., C.O.M., C.Q., C.D., Gouverneure générale et Commandante en Chef du Canada
Members of the Jury / Membres du Jury
David T. Fortin, MRAIC, PhD, Architect AAA
Andrew Frontini, FRAIC
Andrea Wolff, FRAIC
Adele Weder, MASA, Hon. MRAIC
Róisín Heneghan
The Royal Architectural Institute of Canada / L’institut royal d’architecture du Canada
Michael Cox, FRAIC, President / Président
John Brown, FRAIC, 1st Vice-President / 1er Vice-Président
Jason Robbins, MRAIC, 2nd Vice-President / 2e Vice-Président
Regional Directors / Directeurs régionaux
Jennifer Cutbill, MRAIC
Dale Morley Taylor, FRAIC
Susan Ruptash, FRAIC
Emmanuelle van Ruthen, MRAIC
Jonathan Bisson, MIRAC
Gregory MacNeil, MRAIC
Andrew Dejneka, MRAIC, Interns and Intern Architect
Chancellor of College of Fellows / Chancelier du Collège des Fellows
Diarmuid Nash, PP/FRAIC
Council of Canadian University Schools of Architecture / Conseil canadien des écoles universitaires d’architecture
Jill Stoner, MRAIC
The Canada Council for the Arts / Le Conseil des arts du Canada
Pierre Lassonde, Chair / Président
Nathalie Bondil, Vice-Chair / Vice-président
Simon Brault, Director and CEO / Directeur et chef de la direction
Carole Boucher, Manager, Prizes / Gestionnaire, Service des Prix
Sarah Brown, Program Officer, Prizes / Agente de programme, Prix
Joly-Anne Ricard, Public Relations and Social Media Advisor / Conseillère, Relations publiques et médias sociaux
Jamie Létourneau, Financial and Program Assistant, Prizes / Adjoint financier et de programme, Prix
5468796 Architecture Inc. 266 McDermot Avenue, Winnipeg, Manitoba, Canada R3B 0S8
Atelier TAG
542 Prince-Arthur West, Montréal, Québec, Canada H2X 1T7
Chevalier Morales Architectes
5455 Avenue de Gaspé, bureau 300, Montréal, Québec, Canada H2T 3B3
Design Base 8 (NYC) 225 East 2nd Street, # 7
New York, NY 10009
United States
gh3
55 Ossington Avenue, Toronto, Ontario, Canada M6J 2Y9
Hariri Pontarini Architects 602 King Street West, Toronto, Ontario, Canada M5V 1M6
HCMA Architecture + Design 400-675 West Hastings Street, Vancouver, British Columbia, Canada V6B 1N2
Jodoin Lamarre Pratte architectes
3200 Rachel East, Montréal, Québec, Canada H1W 1A4
Kearns Mancini Architects Inc. 104-1 Atlantic Avenue, Toronto, Ontario, Canada M6K 3E7
MacKay-Lyons Sweetapple Architects 2188 Gottingen Street, Halifax, Nova Scotia, Canada B3K 3B4
Office of mcfarlane biggar architects + designers inc. (omb) 1825 Quebec Street, Suite 301, Vancouver, British Columbia, Canada V5T 2Z3
Omar Gandhi Architect Inc. 1099 Marginal Road, Unit 105, Halifax, Nova Scotia, Canada B3H 4P7
Patkau Architects Inc. 1564 West 6th Avenue, Vancouver, British Columbia, Canada V6J 1R2
Saucier+Perrotte Architectes 7043 rue Waverly, Montréal, Québec, Canada H2S 3J1
