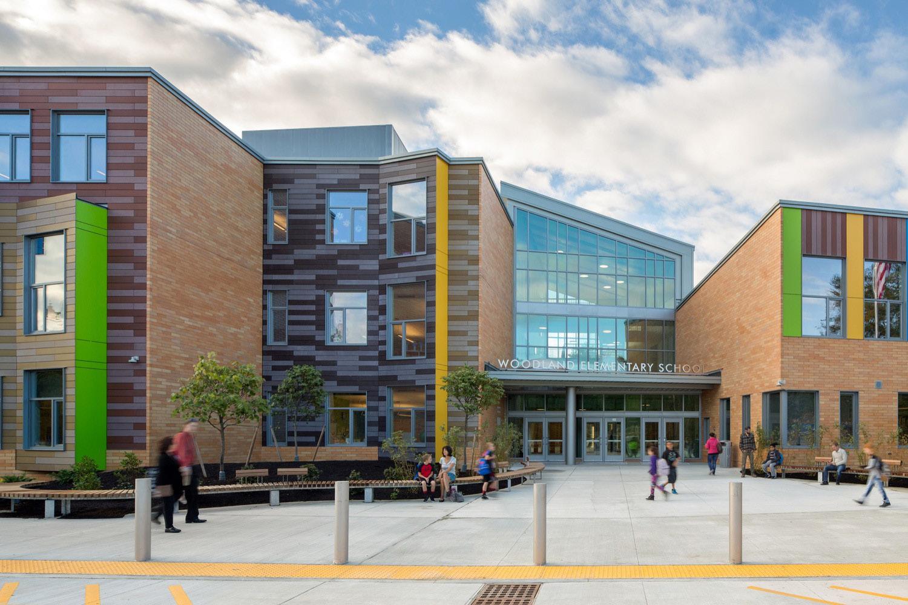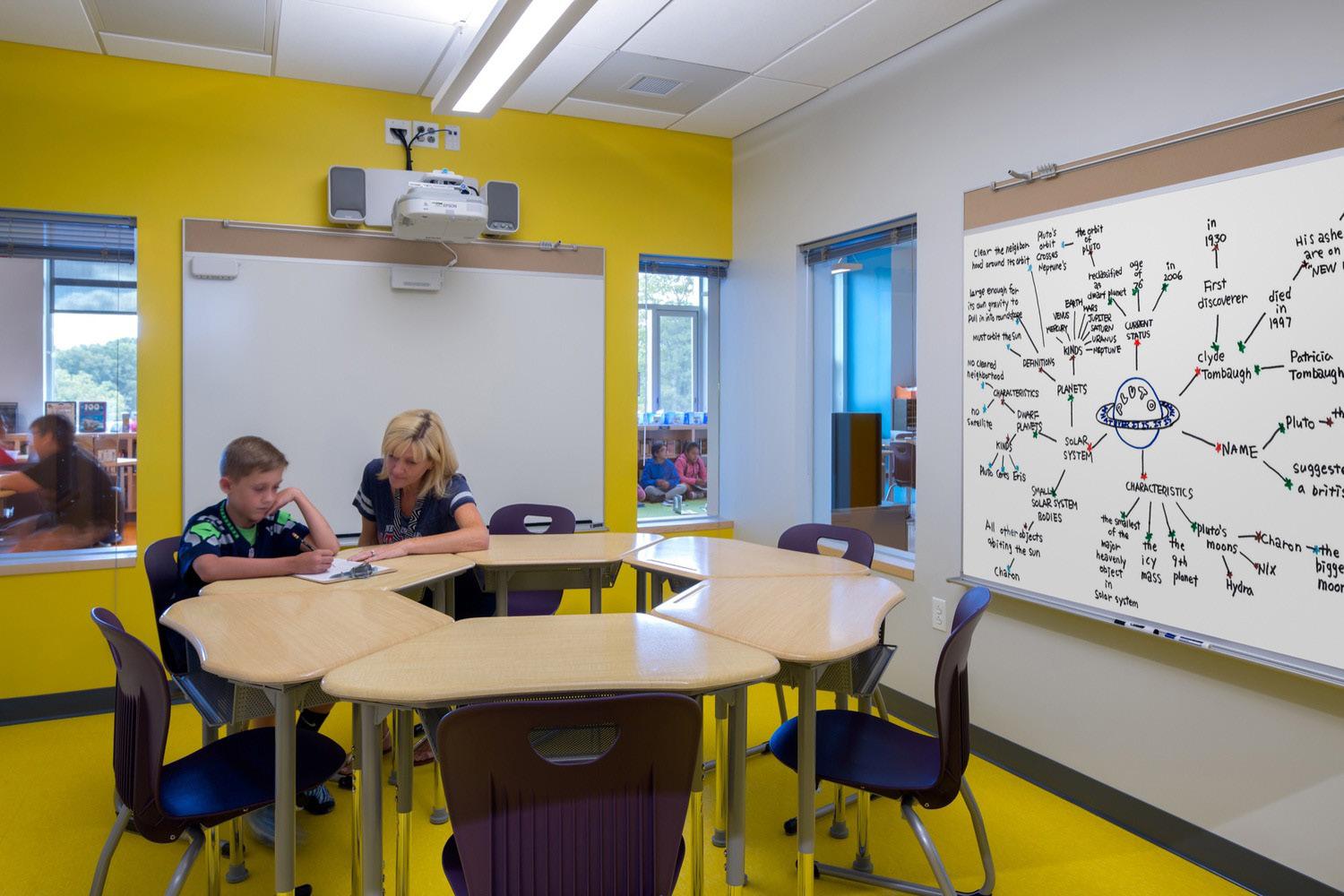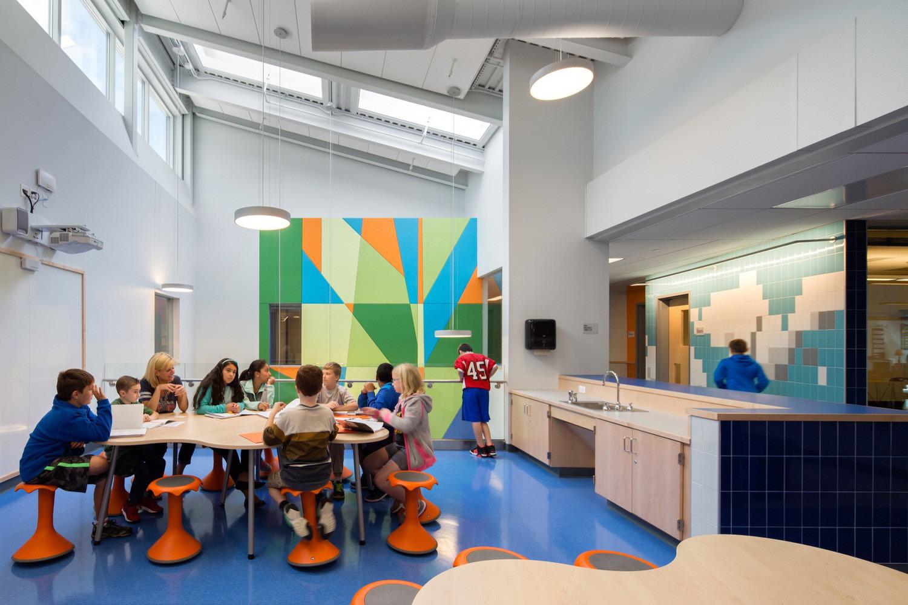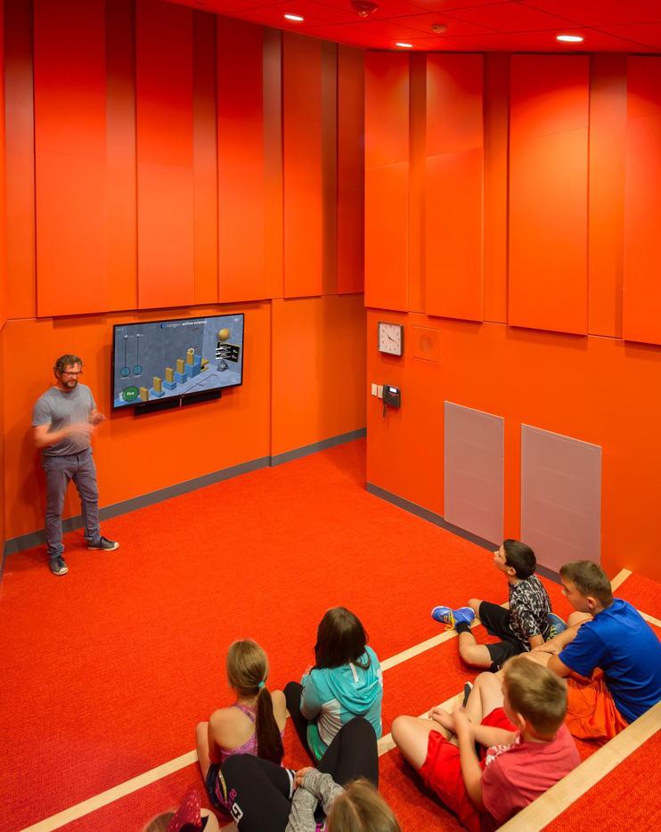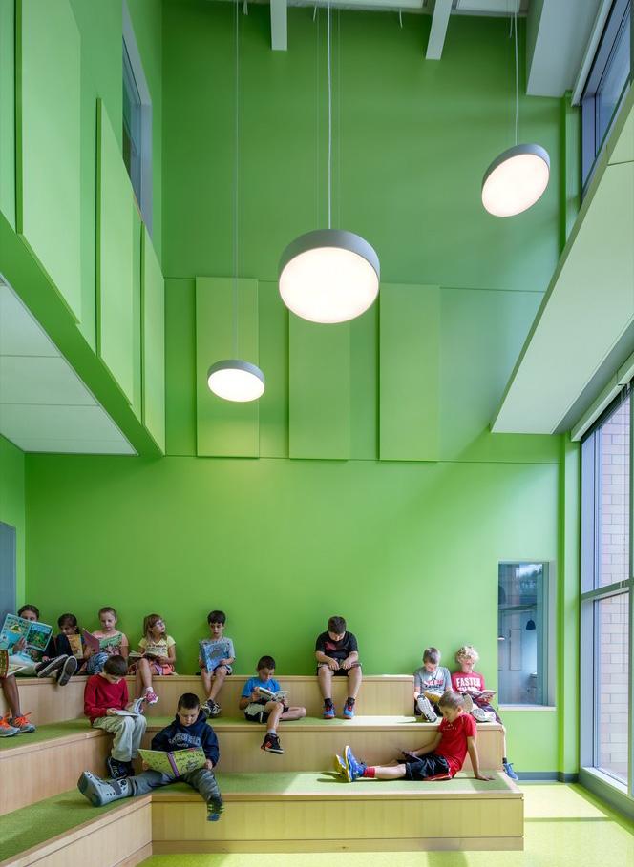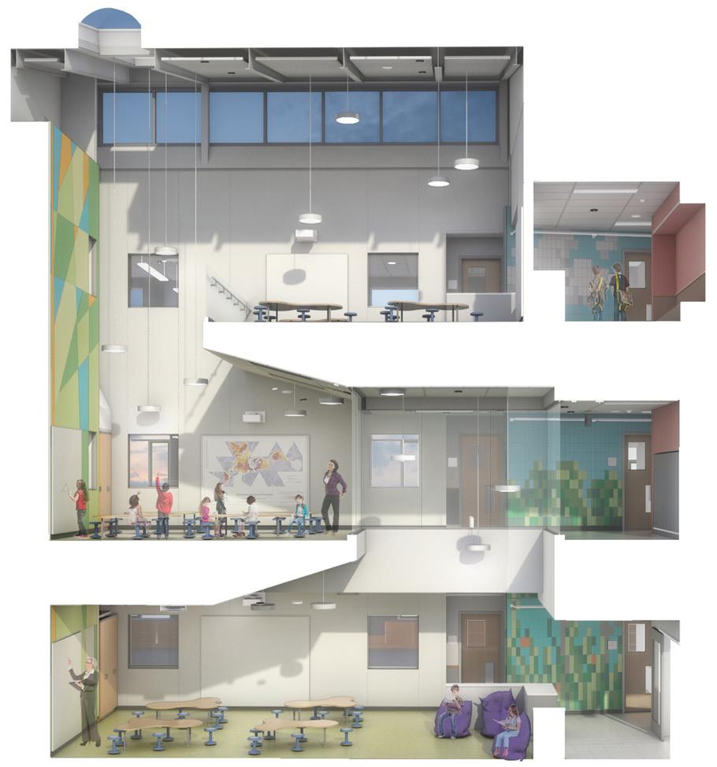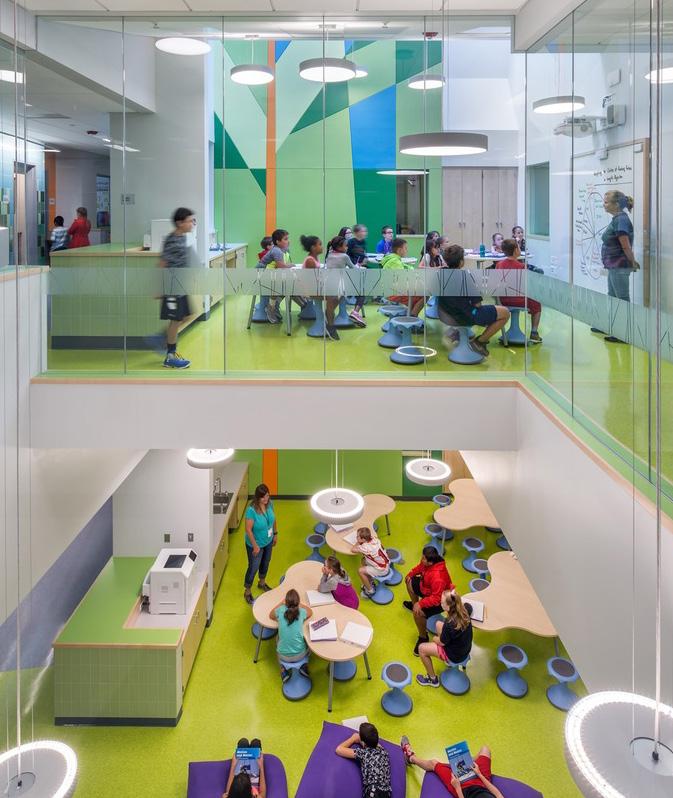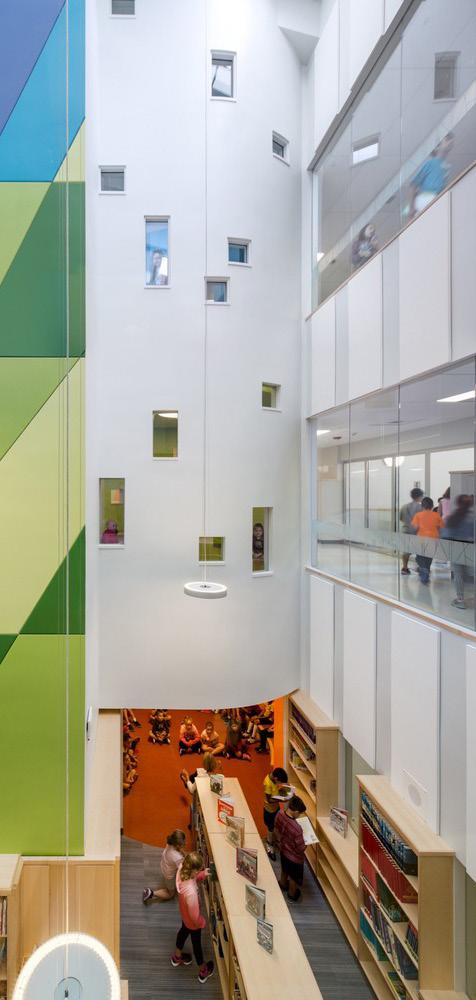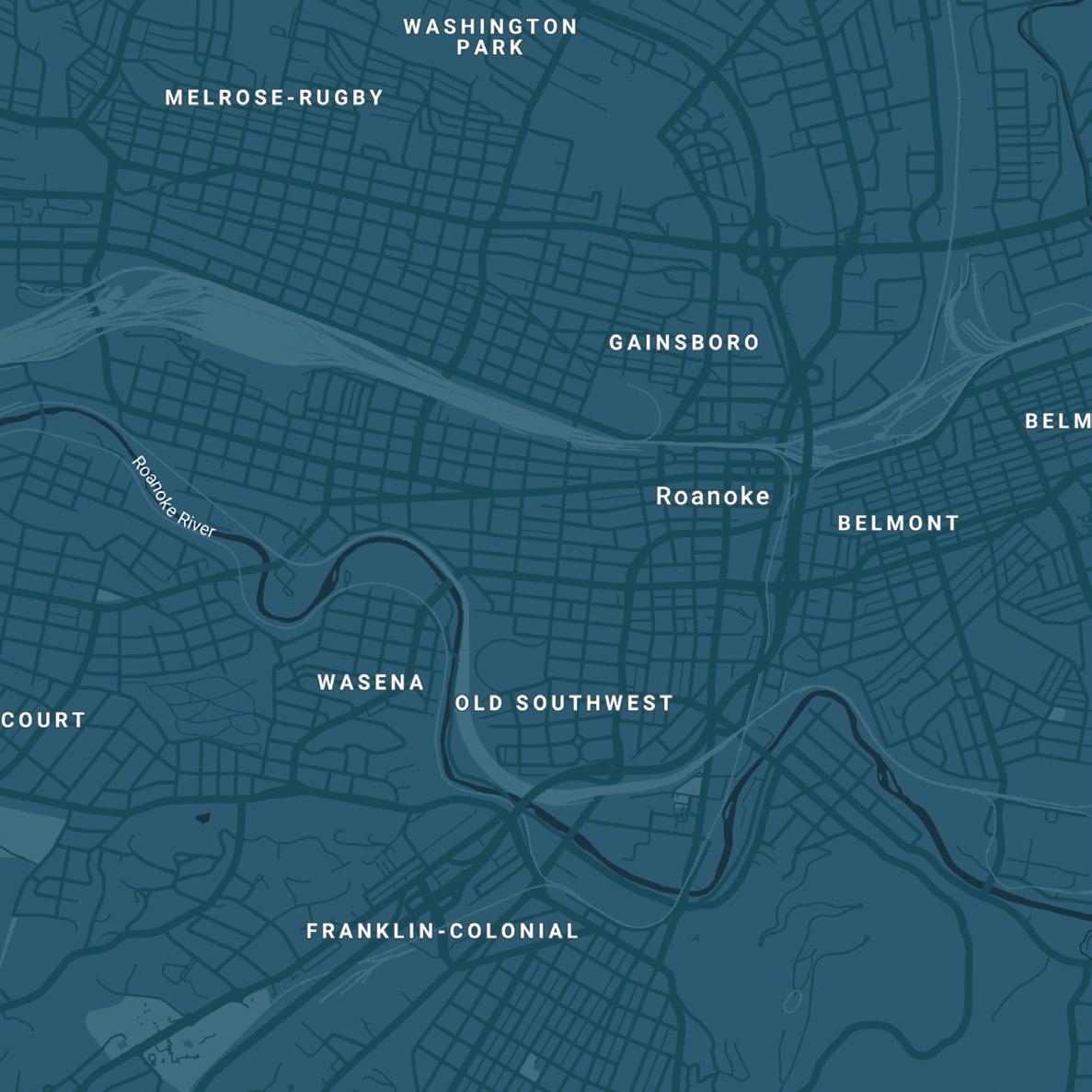
7 minute read
Section Two: Site and Building Analysis

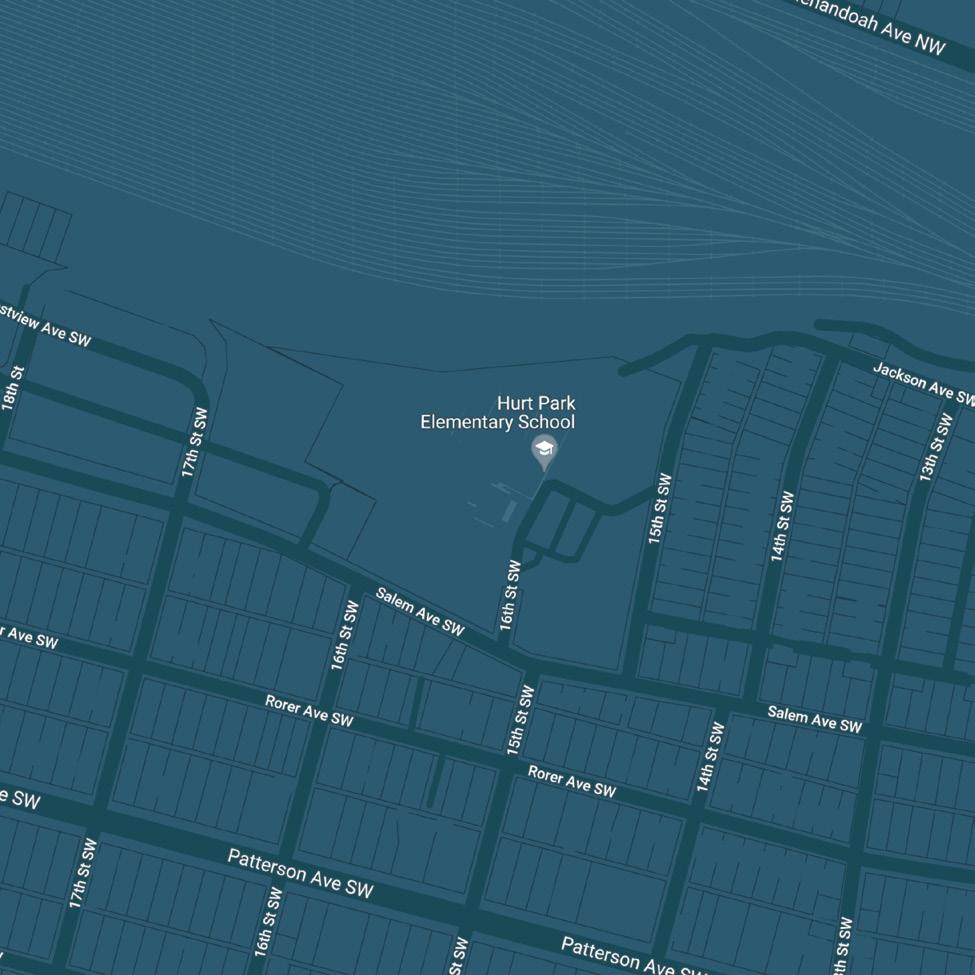
Advertisement
Address 1525 Salem Ave SW, Roanoke, VA 24016 Coordinates 37.27532958984375,-79.96758270263672 Altitude 42.52 sq. mi Annual High Temperature 87 degrees Annual Low Temperature 30 degrees Average Annual Precipitation 40.3 inches of Rain Average Annual Snowfall 20 inches Services (bus stops, train station, sidewalks) For parents and families Valley Metro - Salem Ave. WB at 16th School busses for students
Existing landscaping to remain Trees lining the property that help aid in the privacy and security of the school and students Community Garden on Corner of 18th St SW and Salem Ave SW
Views Neighborhood Homes Salem Ave. SW Green Fields Rail Road system Address 1525 Salem Ave SW, Roanoke, VA 24016 Square Footage: 48,000 Floors: 3
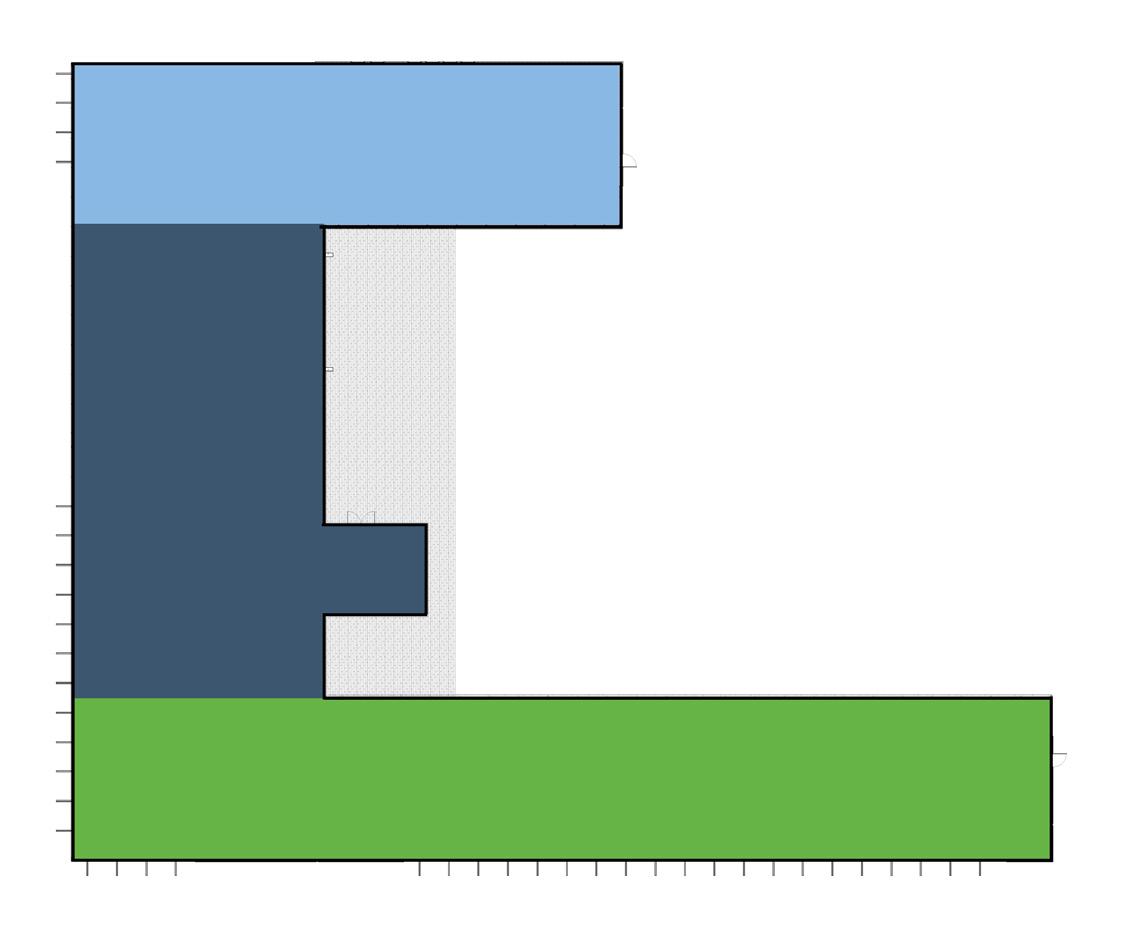
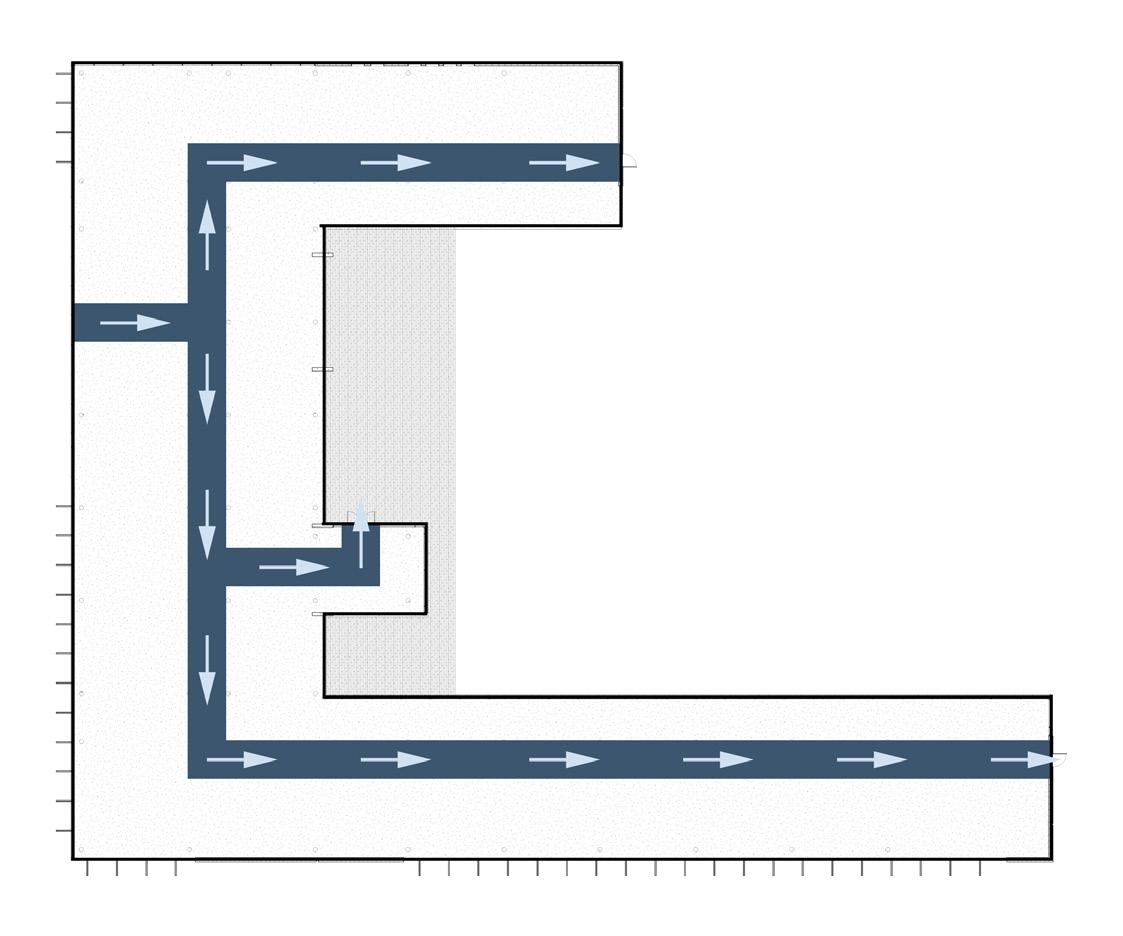
Geometry Circulation
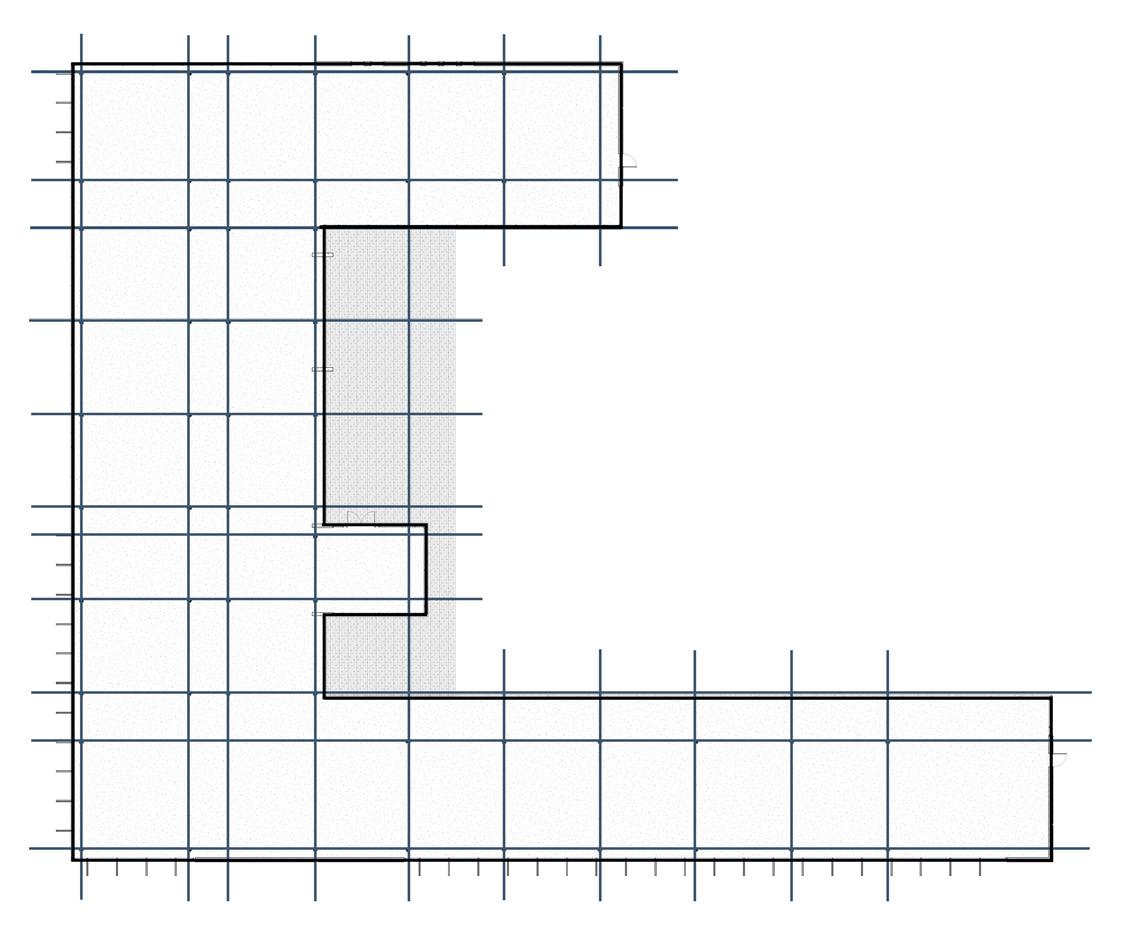
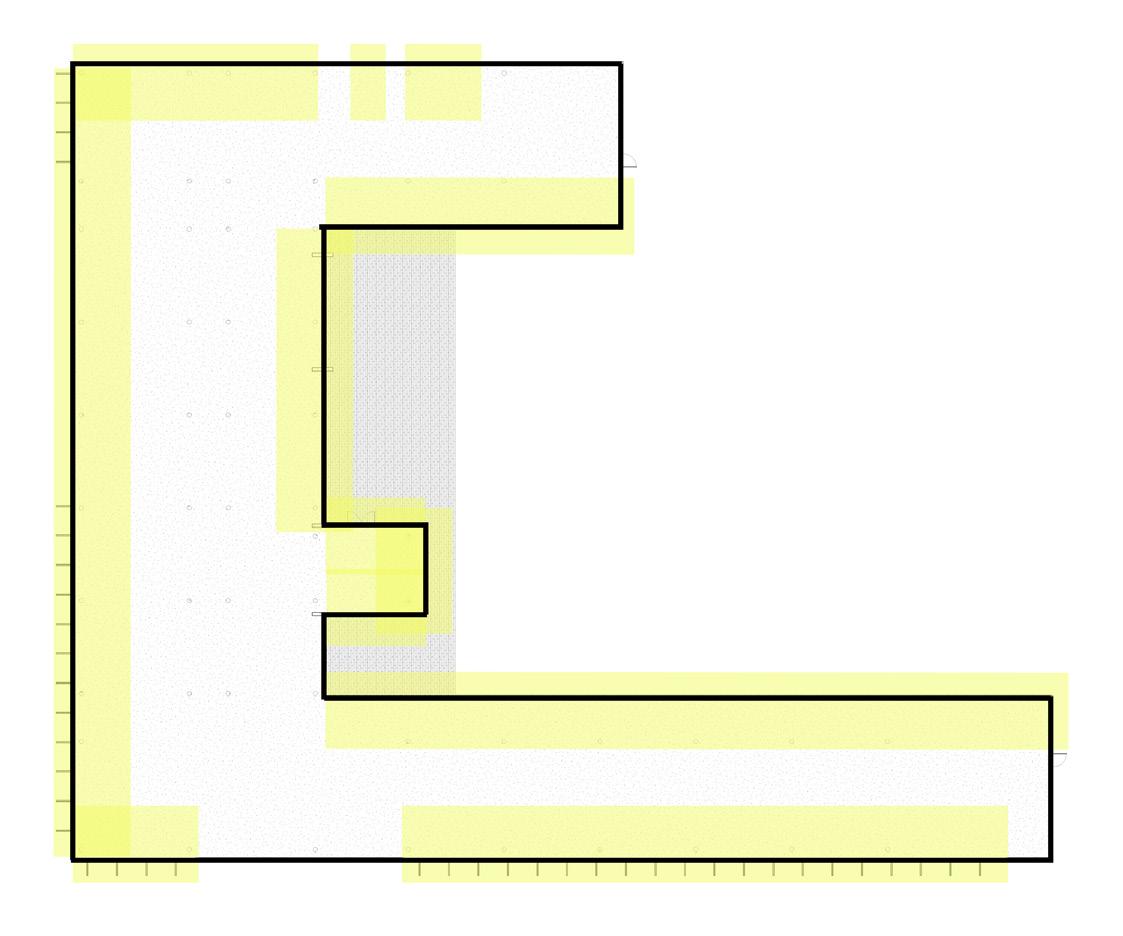
Column Grid Natural Light
Roanoke City
Total Population
Male: 47.60% Female: 52.40% Ethnicity White (non-hispanic): 58.5% African American: 29% Native American: 0.2% Hispanic: 6.3% Multiracial )2 or more):4.4% Asian: 3% Families and Living Arrangements
Households, 2015-2019: 41,740 Persons per household, 2015-2019: 2.33 Living in same house 1 year ago, percent of persons age 1 year+, 2015-2019: 80.5% Language other than English spoken at home, percent of persons age 5 years+, 2015-2019: 8.6% Income and Poverty
Median Household income, 2015 - 2019: $44,230 Per capita income in past 12 months, 2015-2019: $27,006 Persons in poverty: 20.8% Age Range
Persons under 5: 6.8% Persons under 18: 21.9% Persons 65 years and over: 16.1%
Roanoke City Public Schools

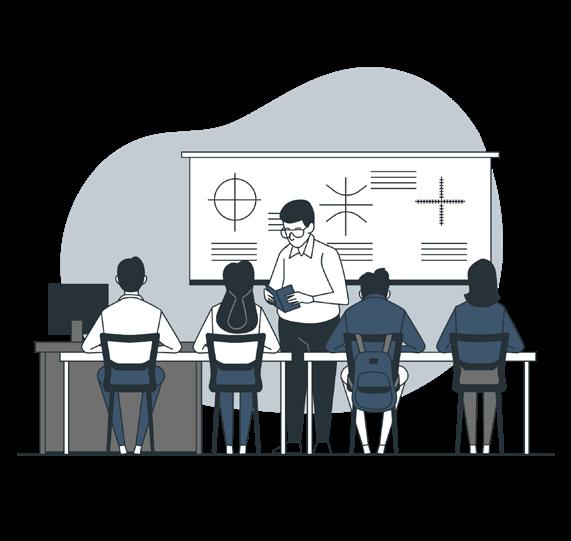

Elementary School
Elementary Schools: 18 Students: 6,771 Full-time Teachers: 470.5 Student-Teacher Ratio: 14:4 Middle School
Middle Schools: 6 Students: 3,392 Full-time Teachers: 198.4 Student-Teacher Ratio: 17:1 High School
Elementary Schools: 2 Students: 3,547 Full-time Teachers: 184.7 Student-Teacher Ratio: 19:2 Faculty and Staff
Teachers total...............................................................899.87 Prekindergarten..................................................................44 Kindergarten.................................................................66.03 Elementary...................................................................361.48 Secondary...................................................................428.36 Roanoke City District Details Total Students: 14,039 Classroom Teachers: 866.87 Student/Teacher Ration: 15:60 Students with IEPs: 2,312 Instructional Aides........................................................314.00 Instructional Coordinators & Supervisors.......................21.00 Total Guidance Counselors..............................................45.7 Elementary Guidance Counselors..................................19.60 Secondary Guidance Counselors................................18.50 Librarians/Media Specialists........................................21.50 Library/Media Support................................................35.60 District Administrators....................................................30.00 District Administrative Support.......................................32.50 School Administrators....................................................59.20 School Administrative Support.......................................49.50 Student Support Services.......................................................0 Other Support Services................................................223.30 Total Staff...................................................................1,732.24 Other Staff....................................................................832.37 Roanoke Public City School Zone
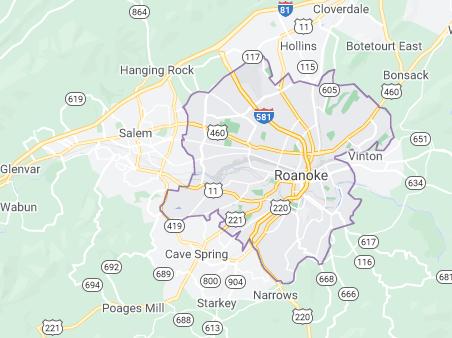
Hurt Park Elementary School
Academics
Percent Proficient - Reading: 52% Percent Proficient - Math: 77% Student Population
375 Students Asian: 3% African American: 72% Hispanic: 6% Native American: 2% White: 11% Mixed Race: 0% 99% of the students are on Free or Reduced Lunch Faculty and Staff Population
14:1 Student-Teacher Ratio Average Teacher Salary: $60.653 Teachers in First/Second Year: 14.6% Hurt Park School Zone
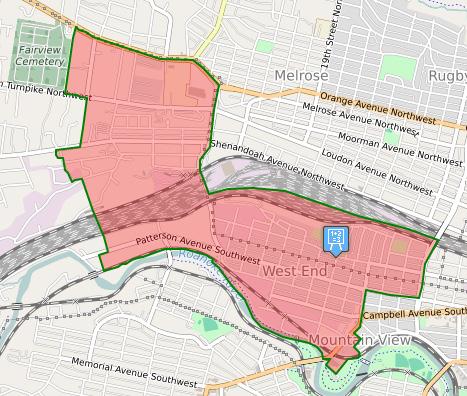
Case Studies
Architect/Design: VMDO Architects Client: Arlington Public Schools Location: Arlington, Virginia Project Area: 97,588 sq. ft. Completion: 2015
Discovery Elementary is Arlington Public School’s first elementary school designed in the 21st century. Careful consideration went into the design of the building to focus on designing and building a school that can support students when and where they are learning. At every turn there is integration of design, sustainability, and learning. Discovery is a net-zero energy building which means that the amount of energy produced annually by resources at the school equals the amount of energy used yearly. Discovery is the first school and third project to receive the U.S. Green Building Council’s LEED Zero Energy certification. Way-finding is integrated into aspects of navigation that fits into the over all vision of spatial organization. Students start out as backyard adventurers in Kindergarten and finish in 5th Grade as Galaxy Voyagers. This helps to create a sense of ownership and community within the grade levels. There is a large use of flexible and active learning elements such as stools, bean bags, foldable partitions, retractable garage doors and so much more. This give the students more control over their environment with the choices that they make.
“Innovative projects like Discovery Elementary School are critical to transforming our buildings, spaces, and places so that they can continue to sustain future generations. Giving students the opportunity to see and experience their school building as a living laboratory encourages greater understanding and stewardship for their planet and community. By setting high goals for energy performance and involving students in the effort, Discovery demonstrates a new threshold of academic and industry leadership.” – Mahesh Ramanujam CEO, United States Green Building Council (USGBC)
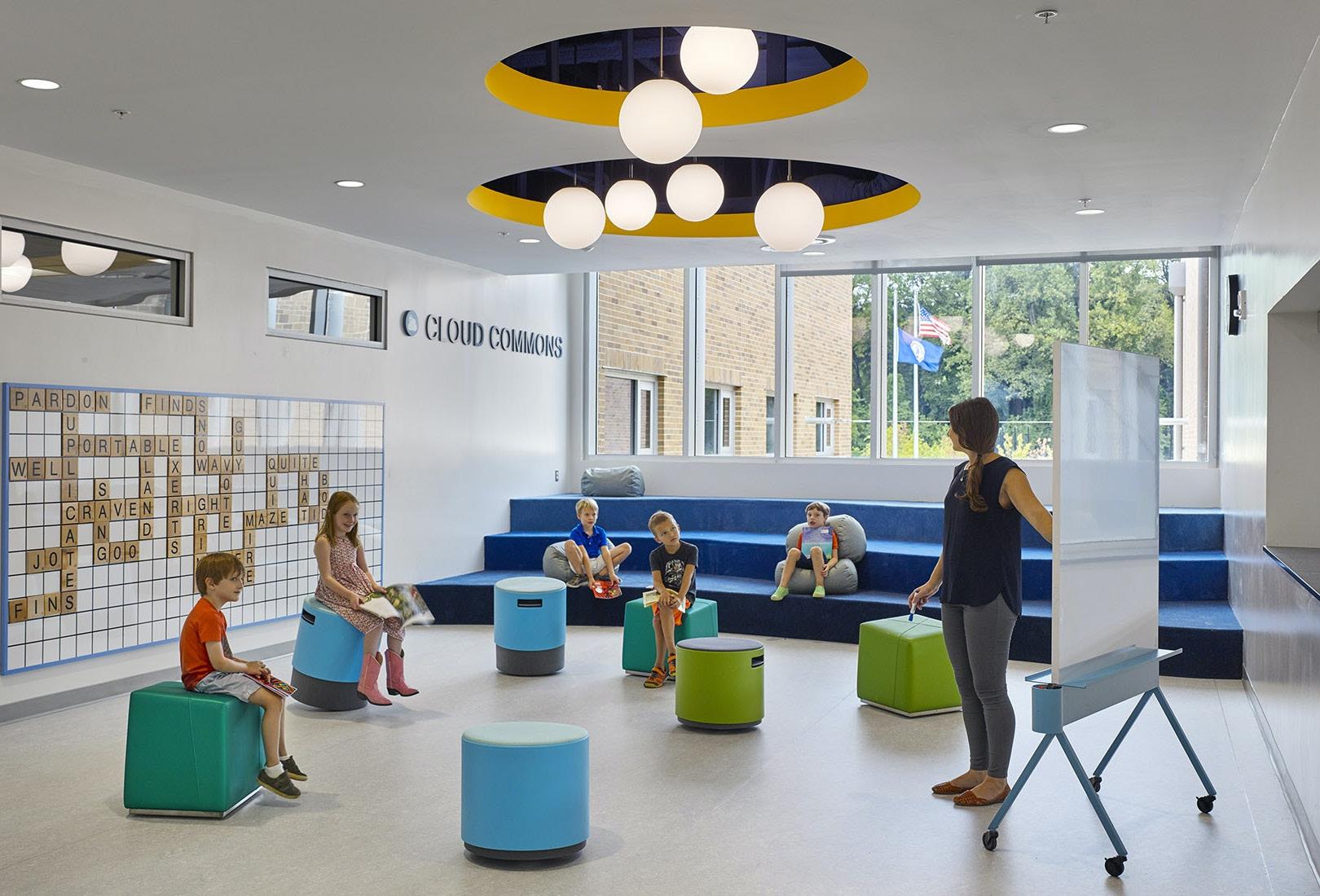
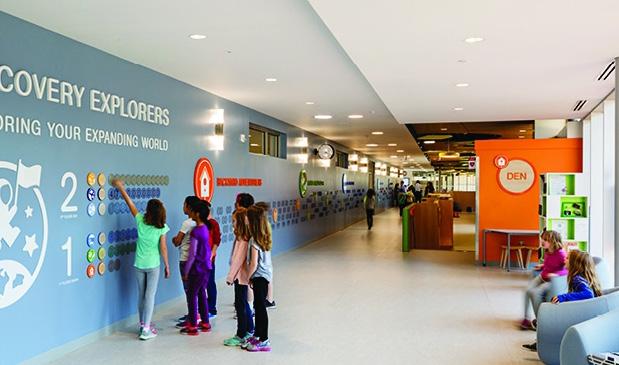
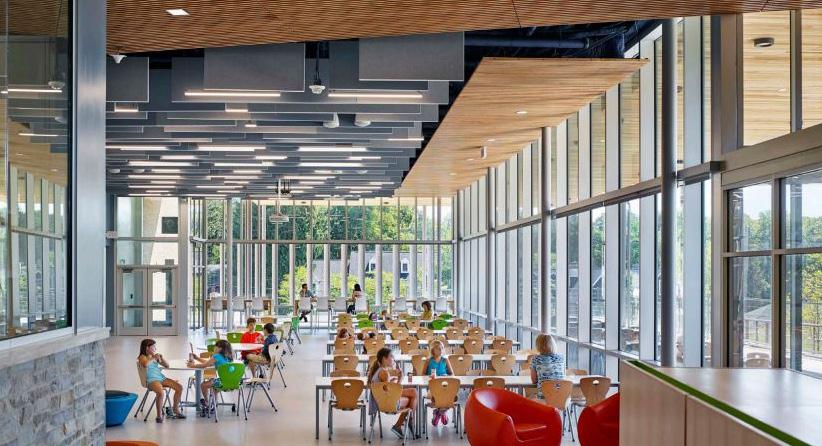
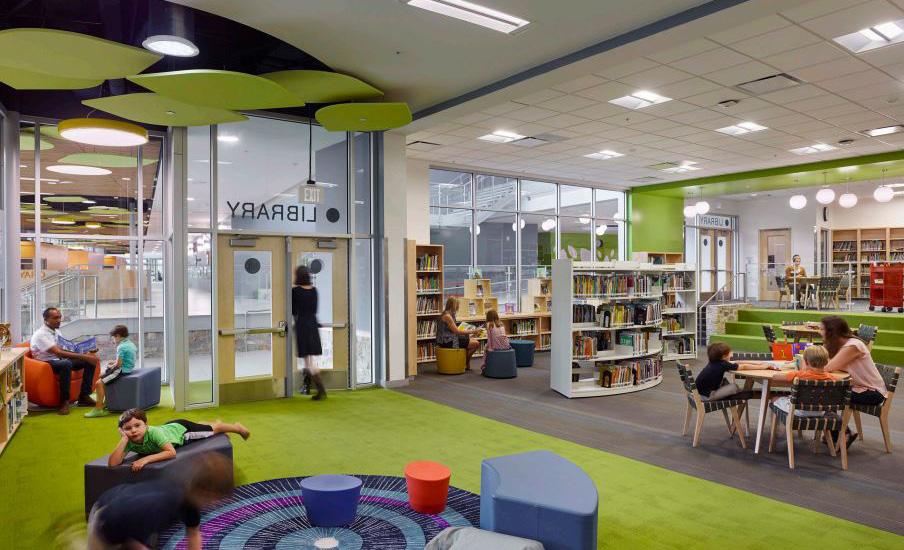
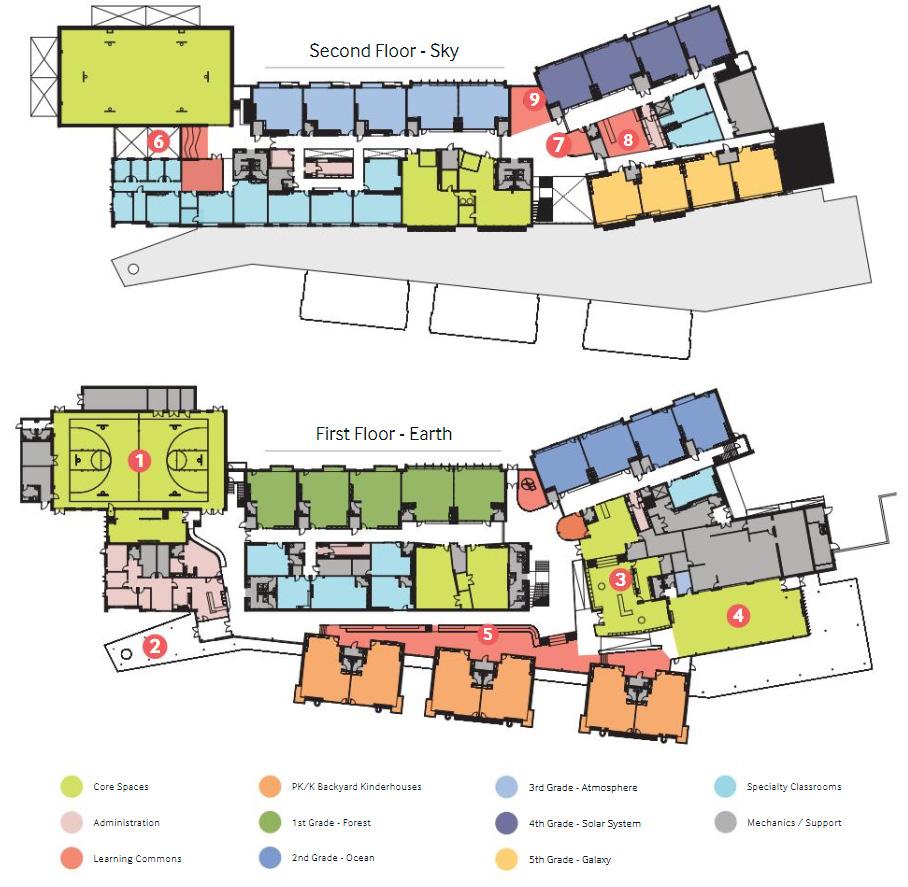

Architect/Design: HMGH Architects Client: Westborough Public Schools Location: Westborough, Massachusetts Project Area: 70,000 s.q.ft. Completion: 2021
Fales Elementary School is the first net-zero positive energy public school in Massachusetts. “Fales Elementary School reflects its local ecology in a child-centric educational environment that promotes curiosity and hands-on learning.” The building is designed within the hillside of the site to ensure that natural light reaches all interior spaces. Fales Elementary is broken into four zones: forest, meadow, marshland and pond which coordinates with color pallets of each area. Light filled interiors, the use of natural materials and integration of the school into its surroundings helps to establish Fales Elementary as a vibrant and environmentally conscious space for learning.
“Our new school educates students about the natural environment and sustainable practices, and we hope it inspires a life-long care for the world they live in.” -AMBER BOCK Superintendent, Westborough Public Schools

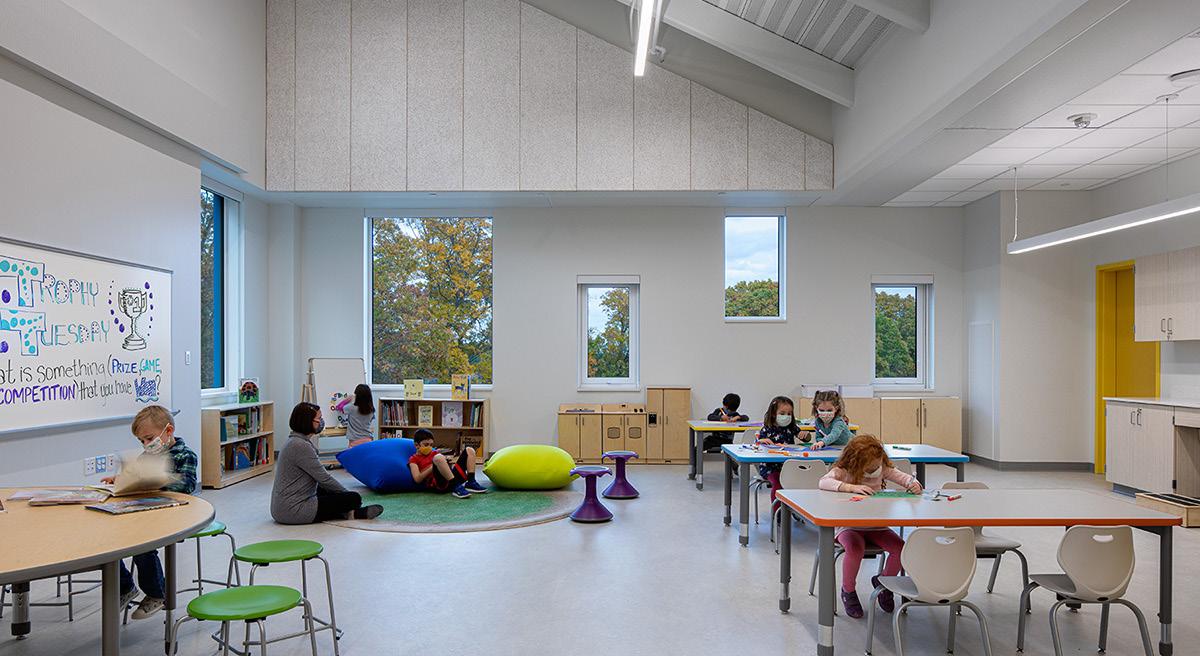
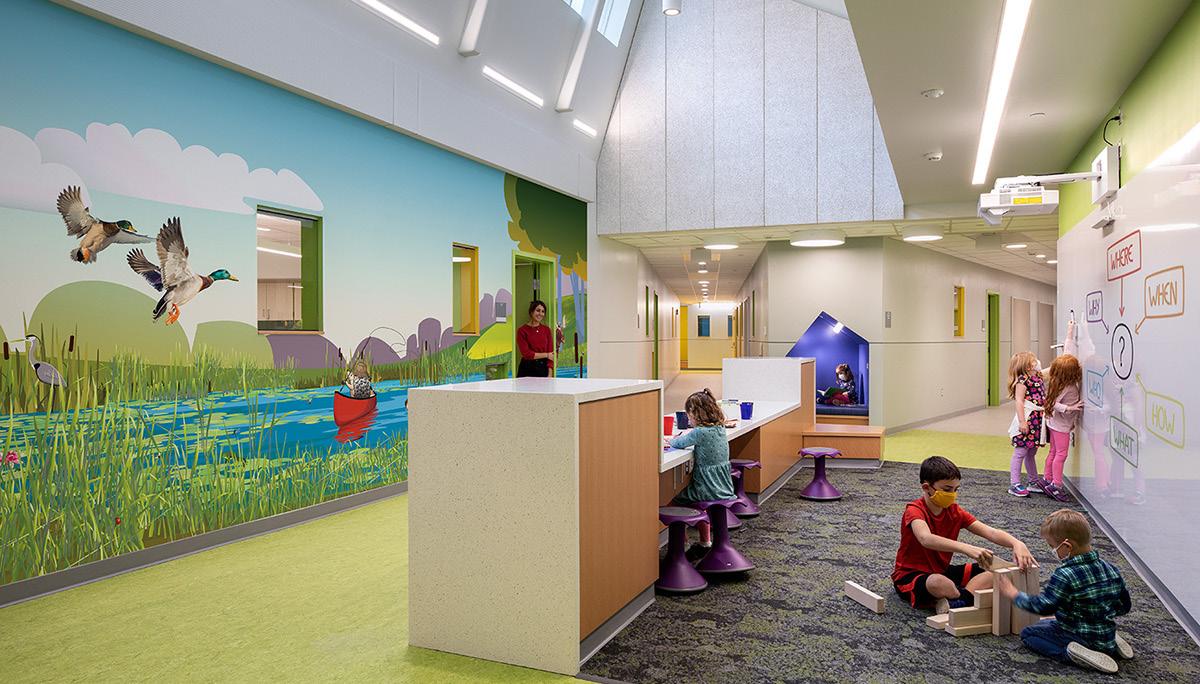
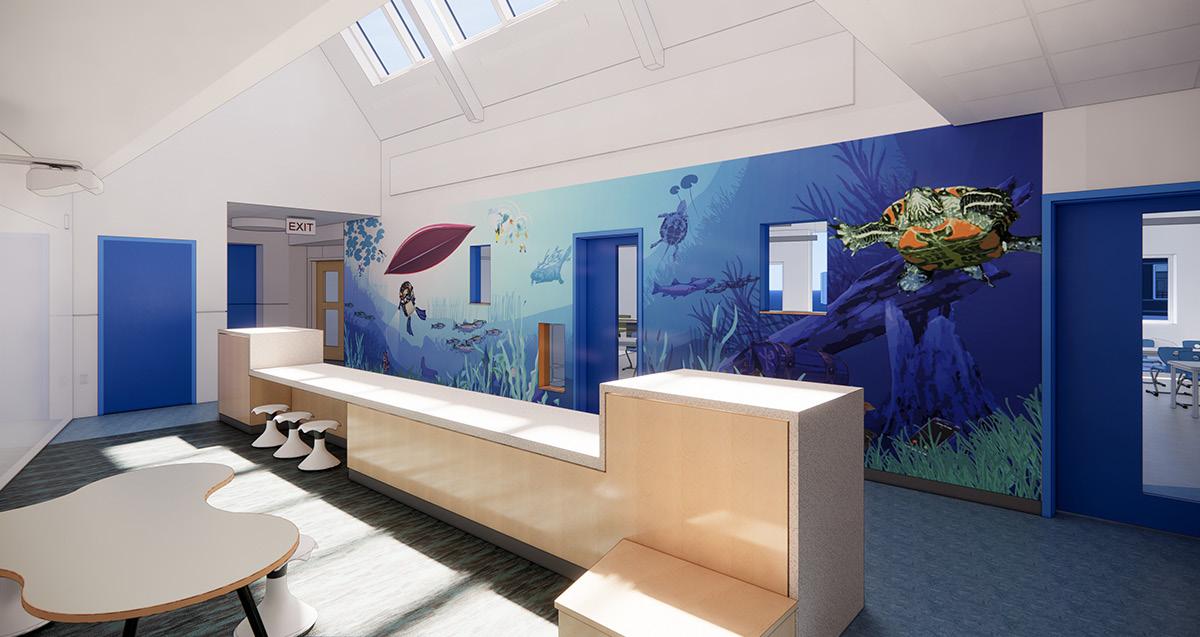
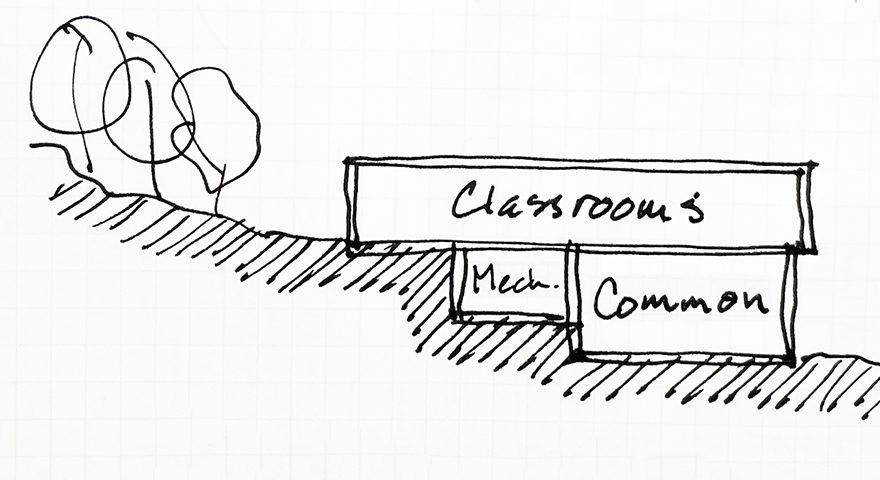
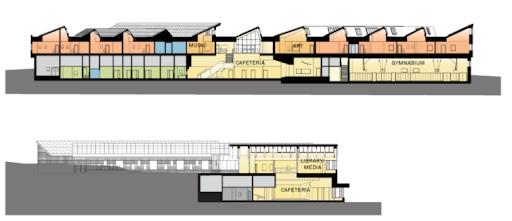
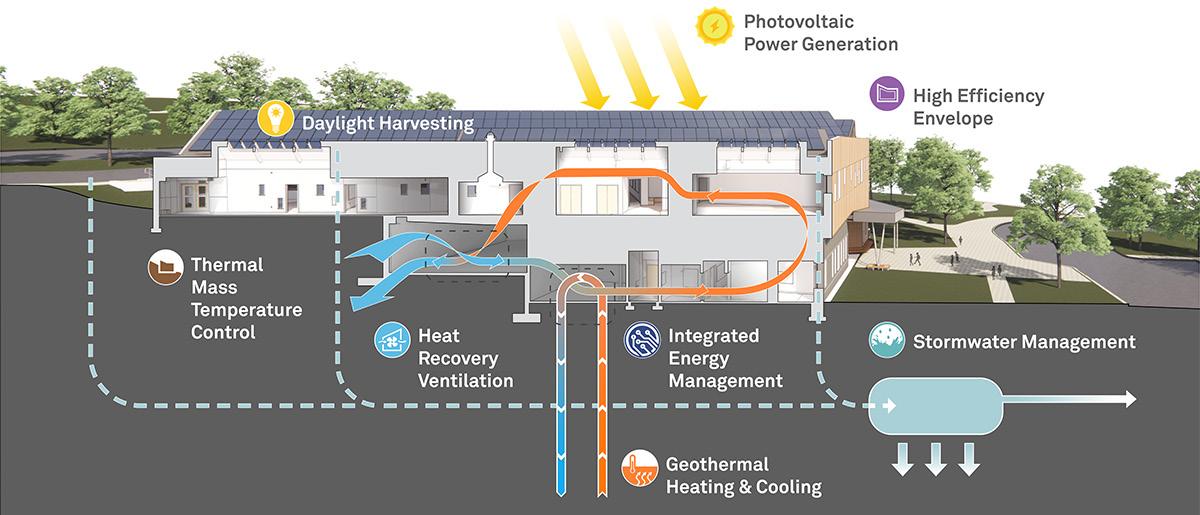
Architect/Design: HMFH Architects Client: Milford Public Schools Location: Arlington, Virginia Project Area: 133,000 s.q.ft. Completion: 2016
“The educational program for the school is built around a team teaching methodology and inclusionary instruction that makes use of directed learning, small group activities, skill building, individualized instruction, and project-based learning as well as other techniques to assure the needs of each student are addressed.” Woodland Elementary was designed around grade level learning with each grade on one floor of the academic wing with three smaller clusters of learning commons outside of the classrooms. This gives the teachers that ability to have class in the traditional classroom or in more of an active learning setting. “The school’s flexible academic wing was also designed for Woodland’s approach to differentiated instruction and RTI (Response to Intervention), in which students of differing abilities work in smaller groups in shared, small-group spaces adjacent to pairs of classrooms.” “Bookending the three-story academic wing are two wings housing core and community spaces: a dining/arts wing, which houses a cafeteria/performance space with stage, kitchen, music rooms, art rooms, a STEAM room, a viewing balcony, and administrative offices; and an athletic wing, containing a gym and a multipurpose wellness center.”
