
AUTUMN 2022 | £4.95 DESIGN TECHNOLOGY SUSTAINABILITY INTERVIEWS NEWS ANALYSIS CASE STUDIES P24 Structural Timber Awards 2022 Rewarding inspirational projects and people from across the world of timber design and build P32 Sporting Timber Digital design, offsite thinking and engineered timber collide at the F51 Urban Sports Park P36 Moisture & Durability BM TRADA on understanding how to effectively protect CLT from moisture during construction CLIFFORD’S TOWER BRINGING CONTEMPORARY TIMBER DESIGN TO AN HISTORIC BUILDING STRUCTURAL TIMBER The latest in structural timber building design and technologies STRUCTURALTIMBERMAGAZINE.CO.UK







THE HOME OF OFFSITE TECHNOLOGY INNOVATION OFFSITE EXPO brings together those who are driving change in the construction sector – the event will play host to the leading UK and international offsite manufacturers and component suppliers showcasing a broad spectrum of panelised and volumetric modular systems, plus pod and prefabricated MEP solutions. ALIGN YOUR PRODUCTS AND SERVICES WITH THIS INCREASINGLY IMPORTANT SECTOR Maximise your business development potential at the UK’s biggest showcase of offsite manufactured construction technology and solutions. BOOK YOUR EXHIBITION SPACE NOW! For more information contact julie.williams@radar-communications.co.uk or call 01743 290042 OFFSITE EXCLUSIVE Exhibiting companies will have the exclusive opportunity to participate in the unique Offsite Connect Buyers and Specifiers Forum - a dynamic environment facilitating meetings with leading architects, contractors, specifiers and purchasing managers seeking the latest offsite innovation. WWW.OFFSITE-EXPO.CO.UK BUYERS AND SPECIFIERS FORUM
FOLLOW US ON TWITTER UNDER: twitter.com/STMagUK
ADVERTISING ENQUIRIES PLEASE CONTACT: DEBBIE PROSSER // T: 01743 290001 E: debbie.prosser@radar-communications.co.uk
BACK ISSUES VISIT: www.structuraltimbermagazine.co.uk
SUBSCRIPTIONS VISIT: www.structuraltimbermagazine.co.uk
FRONT COVER: Clifford’s Tower
PRINTED ON: FSC Mix paper by Buxton Press
PUBLISHER: Radar Communications Ltd, 101 Longden Road, Shrewsbury, Shropshire, SY3 9PS T: 01743 290001 | www.radar-communications.co.uk

©Radar Communications Ltd.
RELATED EVENTS: www.structuraltimber.co.uk/events www.structuraltimberawards.co.uk www.offsite-expo.co.uk

DISCLAIMER: The content of Structural Timber Magazine does not necessarily reflect the views of the editor or publishers and are the views of its contributors and advertisers. The digital edition may include hyperlinks to third-party content, advertising, or websites, provided for the sake of convenience and interest. The publishers accept no legal responsibility for loss arising from information in this publication and do not endorse any advertising or products available from external sources. The publisher does not accept any liability of any loss arising from the late appearance or non-publication of any advertisement. Content including images and illustrations supplied by third parties are accepted in good faith and the publishers expect third parties to have obtained appropriate permissions, consents, licences or otherwise. The publisher does not accept any liability or any loss arising in the absence of these permissions for material used in both physical and digital editions. No part of this publication may be reproduced or stored in a retrieval system without the written consent of the publishers. All rights reserved.
PRODUCTION
ADVERTISING
CIRCULATION
PRODUCTION
ACCOUNTS
Welcome to the latest issue of Structural Timber Magazine. A lot has happened since the last time this magazine hit desks – not least the debacle of the Liz Truss prime ministerial experiment that pitched the UK into autumn turmoil.
Without descending into the intricacies of global economics and geopolitics, I’m confident to say that the outlook is complicated and unpredictable. That unpredictability is where the problems rest for many within the construction industry – a sector that thrives on stability. For the timber sector, raw material price fluctuations, Ukraine conflict complications and loss of consumer confidence has dented any recovery reflected in the market postpandemic lockdowns.
Forecasts for 2023 are difficult to gauge as we seemingly enter a recession. One thing we can all be confident about however, is that timber is at the centre of the ongoing battle to achieve net zero targets and deliver the highest levels of sustainability to any project.
Inside this issue are several examples of what timber is capable of. We feature several winning projects from the recent Structural Timber Awards 2022. Not least York’s Clifford’s Tower, that was hailed the ‘Winner of Winners’ scoring the highest marks across the board – a transformational project that has blended timber technology, sympathetic architecture and the highest of functionality, plus the circular design renders the timber frame fully demountable and reusable.
Debbie Prosser 01743 290001
As CLT and glulam continue to provide architects and specifiers endless design options, Phil O’Leary, Technical Manager at BM TRADA, provides an overview on how moisture dynamics affect the durability of CLT – especially issues surrounding performance during the installation and building phase.
Elsewhere inside, we look at the F51 Urban Sports Park – more specifically, its second and third floors – where two indoor skateparks are an ‘oasis of engineered wood’ with the modular units comprising tens of thousands of unique parts, produced from birch and spruce plywood and is a perfect example of what timber, offsite assembly and the pioneering methods of CAD detailing, CAD/CAM workflows and CNC machining can deliver.
Finally, as 2022 comes to a close, a special thanks to all our contributors, advertisers and supporters for their help on the magazine, it is genuinely appreciated, and I do mean that. Enjoy the upcoming festivities and see you in 2023.
Gary Ramsay | Consultant Editor

E: gary.ramsay@structuraltimbermagazine.co.uk
debbie.prosser@radar-communications.co.uk
Louise Jones 01743 290048 louise.jones@radar-communications.co.uk
Catherine Bodley 01743 290001 design@structuraltimbermagazine.co.uk
Debra Brooks 01743 290016 debra.brooks@structuraltimbermagazine.co.uk
• Members of Structural Timber Association.
• Extensive experience of applying STA guidance and research.
• Determination of category of frame needed.
• Advice on appropriate solutions to reduce the risk of fire spread to surrounding buildings.


• Use of advanced computer modelling techniques to analyse timber frame proposals and provide a cost effective solution.
The multi-disciplinary team comprises both chartered and graduate engineers, with specialist experience in fire protection and fire engineering, and experienced fire safety professionals with backgrounds in local authority fire and rescue services.

For further information visit our website: www.cstodd.co.uk Tel: 01252 792088 Email: office@cstodd.co.uk


WELCOME
TECHNOLOGY
THE BUILDING
COMMUNICATION SPECIALISTS
Protecting people and property since 1982
FIRE ENGINEERING CONSULTANTS Certificate Number 860 ISO 9001
Our products and people continue to serve the housebuilding and construction industry with a wide range of wood panel products.


West Fraser trading as Norbord Europe Ltd.
uk.westfraser.com
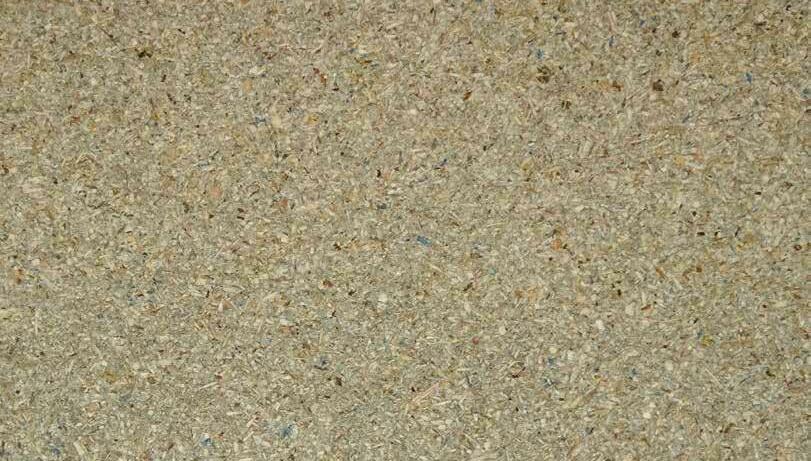
New name. Same products.
Norbord is now West Fraser
THIS ISSUE...
COVER STORY - CLIFFORD’S TOWER
York’s historic Clifford’s Tower has been radically transformed with a modern timber staircase and engineered timber viewing area that breathes new life into this ancient monument. The structure is also ‘circular’ with the timber frame demountable and reusable, adding even more sustainability benefits.
P08
UK INDUSTRY NEWS

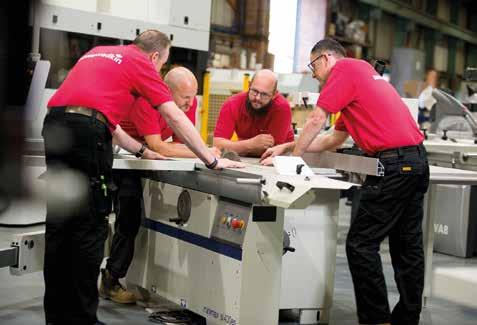
A quick round-up of some recent news stories from the timber and construction sectors that you may have missed including: the exploration of English hardwood forest products for construction use, preparations for the EUTR replacement, Lathams launch a new brand of weatherboards to the UK market and TDUK look to combat greenwash.
P22
THE NAME OF THE GAME
ABBA Voyage – the concert that sees music legends ABBA performing digitally with a live 10-piece band – takes place in the ABBA Arena, a purpose-built, state-of-the-art arena located at Queen Elizabeth Olympic Park. Designed by Stufish Entertainment Architects, the steel and CLT building is ‘a mysterious, intriguing object’.
P24
A CELEBRATION OF SUSTAINABLE CONSTRUCTION

Another fantastic evening at the NCC, Birmingham, saw the best of timber design and construction rewarded at the 2022 Structural Timber Awards – with so much inspirational activity in the sector, what were those outstanding projects and who were those inspiring winning individuals?

P28
TIMBER AT THE HEART OF THE COMMUNITY
De Matos Ryan has transformed The Alice Hawthorn with the addition of twelve guest bedrooms and the renovation of its Grade II listed pub – and used homegrown timber to do it.
P30 THE NINO REVOLUTION
Ernesto Callegari explains more about the changing world of angle brackets including the revolutionary new NINO bracket.
P32 A MARRIAGE MADE IN CONSTRUCTION
An overview of two projects showing why offsite design and timber is perfectly matched to provide hugely successful architecture including the F51 Urban Sports Park and March House.
P34 HEALING ENVIRONMENTS

The Catkin Centre and Sunflower House are part of Alder Hey in the Park – the first NHS health park for children in the UK and used engineered timber as part of a wider biophilic approach.
P36
MOISTURE & DURABILITY OF CLT
To better understand how moisture dynamics can affect the durability of CLT, BM TRADA has conducted wide-ranging research to find out more about long term product performance.
P46
LIVING THE CITU LIFE
The Climate Innovation District located in Leeds city centre is demonstrating that there is a different and better way to live within in our cities, with timber playing a central part in delivering sustainable change.
P48 CHOOSING THE RIGHT MATERIAL IN THE RIGHT PLACE
Alex Brock, Pre-Construction Manager at B&K Structures, explains why hybrid mass timber structural systems can improve sustainability and help meet financial requirements.
P50
MOVING AT A PACE INTO 2023
The image of construction – and sometimes the reality – is that of an industry that tends to stick with what it knows works. But as Andrew Orriss of the STA explains, this year everything has started to change.
CONTENTS
P6
VIEW FROM A HILL
York’s historic Clifford’s Tower has been radically transformed with a modern timber staircase and engineered timber viewing area that breathes new life into this ancient monument.

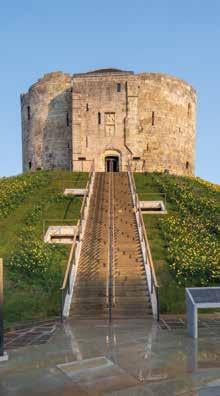
Clifford’s Tower is the largest surviving structure from the medieval royal castle of York, built in the mid-13th century but has stood as a roofless ruin since 1684. The tower offers superb views over the city and following a £5million project to conserve and improve the interior of the 800-year-old landmark for English Heritage, it now incorporates a freestanding timber solution that protects the ruin, carries a timber viewing deck,
and sees new walkways and stairs give public access to features unseen for over 350 years.
Timber was ideally suited for the new structure, with its low carbon impact and lightweight nature. The glulam timber structure was designed so that all connections were concealed, and a neat appearance achieved. The main structure comprises primary beams supported on four columns, carrying a timber viewing deck and central atrium. The columns have recesses concealing drainage and services routes. New services were ducted through the new raft foundation and concealed within the glulam columns, allowing the deck to be used for functions and night-time events with LED lighting concealed in structure, finishes and handrails.
The design is ‘circular’ with the timber frame demountable and reusable, if needed at any point in the future. This gives further sustainability benefits where the carbon captured within the timber can stay locked into the material for a significantly longer period of time.
Using timber supplied by leading French softwood supplier Piveteaubois, Buckland Timber installed the engineered timber elements alongside Douglas fir decking. Buckland chose to work with Piveteaubois as they could supply the sapwood-free Douglas fir that was used to make the glulam for the larger elements. They were looking to cut down on in-house manufacturing work and Piveteaubois could supply the floor joists thanks to their cuttingedge CNC machining capabilities. Piveteaubois provides a consistent
STRUCTURALTIMBERMAGAZINE.CO.UK w 6 COVER STORY CLIFFORD’S TOWER
01 02
grade of sapwood-free Douglas fir. Being dried to 12% moisture content it is perfect for glulam manufacture, so it worked well for Buckland to call on them for any large volumes that are needed quickly. For the Clifford’s Tower project, having some of the beams delivered already machined was useful as it allowed a reduction in manufacture time.
Piveteaubois supplied 36m3 of 140mm x 350mm GL24h sapwood-free Douglas fir glulam, comprising of 55 beams, with 38 of them further processed by Piveteaubois’ state-of-the art SMC OIKOS 5-axis machining centre. This delivered precision cutting to any required length plus a wide range of machining capabilities. The 38 beams were cut into 129 pieces of various lengths and machined with mitre and bevel cut, as well as drillings and counterbores for easier installation.
Piveteaubois produces 50,000m3 of glulam and finger-jointed Douglas fir, Spruce and Pine glulam annually. With a permanent stock of around 3,000m3 in its 5,000m2 warehouse, they are ready to supply customers with standard 13m lengths or bespoke orders. This also includes a range of glulam treatment options including pressure treatment of Douglas Fir to Use Class 3.2 or prepressure treated UC4 Pine glulam for higher risk environments.
Douglas fir combines remarkable mechanical properties with excellent natural durability as its duramen is naturally Use Class 3.2 without treatment. Sapwood-free Douglas fir glulam, cladding and decking are excellent for use outdoors and age gracefully just like Larch and at a lower cost. Piveteaubois also offers Douglas fir C24, finger-jointed timber as well as CLT, making it a hugely versatile building material. All Piveteaubois Douglas fir comes from sustainable forestry and is PEFC-certified.
The non-slip timber deck was constructed using PEFC-certified Marley CitiDeck®, which is manufactured from premium grade European Redwood and was specified by Hugh Broughton Architects Ltd. The decking was installed, and carefully cut to a smooth curve following the line of the new metalwork guarding at the edge. There is also a large opening in the middle that allows visitors to look down to
the floor of the keep. The boards were also used to create seating areas and the guard structure around the central opening. CitiDeck® is an attractive and robust anti-slip timber decking solution ideal for use in public areas, the non-slip surface ensures the deck is safe to use all year round.

Working with Hugh Broughton Architects and conservation architect, Martin Ashley Architects on the detailed design, Ramboll provided the engineering design solution for this sustainable timber structure. This unique project introduced an architecturally stunning, structural timber intervention within the tower, to allow the public to fully access and appreciate the monument whilst
demonstrating exemplary conservation practice by respecting the significance of the monument and site. Clifford’s Tower re-opened in April 2022 and has been shortlisted and won several design and construction awards including Best Retail & Leisure Project and Winner of Winners Award at the Structural Timber Awards 2022.
www.uk.ramboll.com www.piveteaubois.com/en/ www.bucklandtimber.co.uk
IMAGES: 01-04. A hugely successful revamp using engineered timber has transformed one of York’s most iconic sites. Courtesy Dirk Lindner/Hugh Broughton Architects/English Heritage/Ramboll

COVER STORY CLIFFORD’S TOWER STRUCTURALTIMBERMAGAZINE.CO.UK w 7
03 04
ENGLISH WOODLANDS TIPPED FOR NEW CONSTRUCTION RESOURCE
A consortium of experts in timber construction and engineering is exploring ways to boost the use of English hardwood forest products across the built environment, in a move which could significantly improve the carbon footprint of the UK’s buildings and support diverse woodland ecosystems.

The project – led by the New Model Institute for Technology and Engineering’s (NMITE) Centre for Advanced Timber Technology (CATT) – is funded through the Forestry Commission’s Timber in Construction Innovation Fund, designed to increase the use of the natural carbon sequestering material in the built environment. Partners also include dRMM Architects, Ecosystems Technologies, Edinburgh Napier University and Built Environment – Smarter Transformation (BE-ST).
For the first time, researchers will examine the suitability of certain species of English homegrown trees for their use in construction, looking at sawn, engineered, and mass timber products including cross laminated timber (CLT) and glulam. The species will be chosen according to future availability, and timber potential based on existing data, including more common species such as oak, beech and sweet
chestnut, as well as birch, sycamore, ash, alder and willow, where existing research about their suitability is limited.
Focusing on the use of timber in MMC, partners will collate data on the potential strength grading of each species while also assessing the use of homegrown co-products such as wood fibre insulation. The three-year project could help to reduce the UK’s reliance on imported construction materials, as well as providing low-carbon alternatives to concrete and steel.
Kat Scott, Sustainability and Regenerative Design Manager at dRMM, said: “By manufacturing viable and scalable homegrown timber alternatives to carbonintensive materials, we are aiming to reduce the UK’s reliance on imported products. Widening the range of species that provide a domestic wood supply could also provide a boost for localised manufacturing facilities and supply chains.”
The research follows the success of the Innovate UK-funded Transforming Timber initiative which set out to prove the business case for using Scottish wood to create the structural elements of buildings. A demonstrator unit created using homegrown CLT, nail-laminated timber (NLT) and glulam was found to have an estimated
carbon sink of -142kg per m2, compared to +612 kg per m2 for an equivalent brick and block construction.
Sam Hart, Head of Modern Methods Of Construction at BE-ST, said: “As the UK faces a climate emergency, demand is growing rapidly for more sustainable construction approaches such as timberbased offsite design. By building a robust evidence base, we can inform future approaches to forestry and woodland management across England that includes the species best suited for use in the structure of buildings. At the same time, the trees will sequester significant amounts of carbon, helping to reduce the environmental impact of the built environment in the years to come.”
Professor Robert Hairstans, Director of CATT at NMITE, added: “This research represents a strategic convergence of England’s forestry, manufacturing, and construction industries to drive the increased adoption of homegrown, renewable timber in construction. By so doing we can inform future forest strategies to ensure resilience against pests, diseases and climate change and be less reliant on imported resources and the current monoculture of commercial species.”
www.nmite.ac.uk
8 STRUCTURALTIMBERMAGAZINE.CO.UK w UK INDUSTRY NEWS
TIMBER CLADDING THAT MAKES A STATEMENT


The Naturally Perfect® Factory Finish for the perfect modern building.

Just because it’s black doesn’t mean it has to be charred. Sansin Precision Coat provides a stunning charcoal finish to this beautiful Siberian Larch timber cladding. Our specification program will help you achieve the perfect finish and protection.
Precision Coat factory finishes deliver the colour, transparency and performance that architects, engineers and builders can count on.
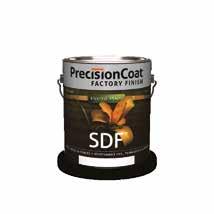 Teddington Cricket Club | London, England
Photography © Ben Tynegate
Teddington Cricket Club | London, England
Photography © Ben Tynegate
NEW DONALDSON DOOR SYSTEMS BRAND ANNOUNCED
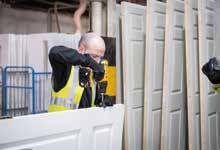
supplying internal and external door sets, as well as staircases from its site in Plains, North Lanarkshire. Since its acquisition in February 2020, all colleagues and operations have moved over to the Donaldson Group, with Managing Director, Luke Roberts, and General Manager, Billy Cameron, continuing to drive the business.
We are proud to be a part of this trusted family business and we are certain that our customers will continue to benefit from the high-quality products and services that the Donaldson Group is known for.”
Scotland’s leading joinery manufacturer of door sets has a new identity. Following its acquisition by the Donaldson Group in 2020, Donaldson Door Systems (DDS) is the new brand of the business formerly known as Rowan Manufacturing Ltd (RML).
Established in 1979 as the manufacturing arm of the Rowan Group, DDS specialises in manufacturing, merchanting and
DDS is dedicated to delivering quality, exceptional service and product innovation. With vast experience and knowledge of joinery, DDS holds Secured By Design accreditation and is the only company in Scotland to be both Q Mark and Certifire certified. DDS will harness the expertise of the Donaldson Group, operating within its Offsite division, to continue servicing the UK housebuilding and construction market.
Luke Roberts, Managing Director, Donaldson Door Systems said: “The rebrand to Donaldson Door Systems is an exciting new chapter for the company. Our people will move forward with the business as we hone in on our market-leading door sets with safety and security front of mind.
Andrew Donaldson, CEO of the Donaldson Group, added: “The rebrand completely aligns Donaldson Door Systems with the Group, along with a new logo, branding and website. The response from everyone involved in the rebranding exercise has been overwhelmingly positive and we are excited to see Donaldson Door Systems develop and build on the strong foundations that were established in its 30 years of operation.”
Donaldson Door Systems is Scotland’s leading joinery manufacturer of internal and external door sets, as well as stairs. For 30 years, the business has been working with large housebuilders, local authorities and the domestic market, supplying them with high-quality doors and stairs.
www.donaldsondoorsystems.co.uk
TIME FOR TIMBER’S TREE GIVEAWAY DEMONSTRATES PUBLIC DEMAND FOR CHANGE
opportunity for transitioning to a much more carbon efficient method of construction.
The purpose of the tree giveaway was to increase awareness through the media and the public, that by planting and growing more trees, further carbon can be captured and stored. The timing of the campaign could not be more appropriate, coinciding a mere week before the COP27 Climate Change conference in Sharm el-Sheikh, where countries from around the world are coming together once again to try and form a plan to tackle climate change.
Furthermore, MMC/offsite allows us to pre-manufacture elements of the house building process, contributing 55% to quality and speed, which was confirmed by Homes England. This represents a quick and efficient way of meeting these ambitious targets. There is a real risk that if immediate change isn’t implemented, the net zero goal for 2050 will not be met, and the adverse effects of climate change will continue to worsen.”
On 1 November 2022, the Time for Timber team handed out trees at Manchester Piccadilly train station to raise awareness of its latest campaign to promote the use of timber as a low-carbon building material.

The UK has set itself ambitious targets of reaching net zero by 2050, and if the carbon output of the construction industry is not addressed, this goal will not be met. As such, the use of structural timber represents our greatest
Andrew Orriss of the STA said: “It was genuinely refreshing to chat with members of the general public and to hear how many support methods that strive to reverse the negative impacts of carbon intensive methods of construction. Real action must be taken now if we are to stand any chance of combatting climate change.
“The housebuilding industry has an enormous task to pick up the volume, and perhaps this is where the supply chain can help to alleviate some of the pressure.
Time for Timber’s overarching cause, which was explored through the tree giveaway, is to educate and promote the use of timber as a construction material as it presents itself as a truly vital solution to the ongoing climate crises. If the UK is to build more homes, schools and offices in a way that supports the UK’s commitment to net zero by 2050, timber must be utilised in an even greater capacity.
www.timefortimber.org
10 STRUCTURALTIMBERMAGAZINE.CO.UK w UK INDUSTRY NEWS



ZÜBLIN TIMBER BEGINS WORK FOR ROYAL FREE HOSPITAL MAGGIE’S
ZÜBLIN Timber has been commissioned by cancer charity Maggie’s to create a new ‘architectural highlight’ in London. ZÜBLIN are turning Daniel Libeskind’s sculptural design for a new cancer support centre into reality on the grounds of the Royal Free Hospital.
The ZÜBLIN subsidiary’s project team has started installing the parametric façade of the iconic new building designed by the renowned New York architectural firm.
The various curved timber elements for the elaborate construction were planned and individually prefabricated at ZÜBLIN Timber’s Aichach plant.
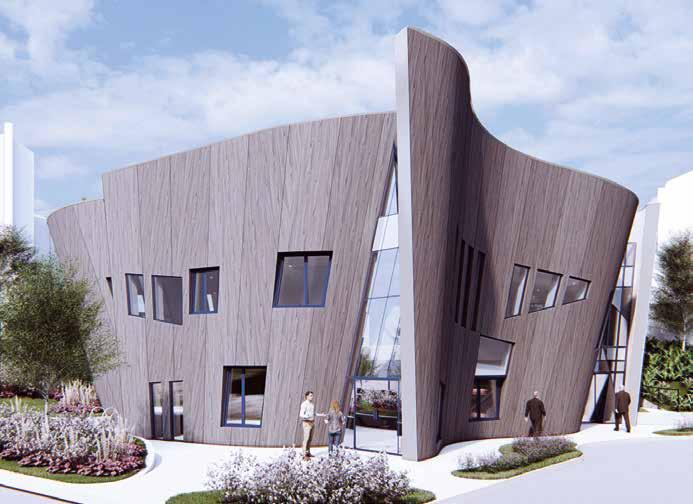
Maggie’s centres are built as warm, welcoming spaces, which offer free practical and emotional support to people living with cancer, and their family and friends. The unique architecture of each centre is part of the cancer charity’s concept and philosophy, based on the
conviction that a friendly design can facilitate the healing process.
ZÜBLIN Timber installed around 620sq m of laminated veneer lumber for the timber frame elements and for the façade panels of the parametric exterior. The two-storey cancer support centre provides 392sq m of space for a kitchen, library and exercise room, among other things. In addition to an outdoor garden, the building also features a winter garden on the spacious rooftop terrace that was designed as a place for outdoor rest and retreat for visitors.
ZÜBLIN Timber previously realised the timber construction work for the Maggie’s centres in Oxford (2014) and Oldham (2016). “We are very proud to be working on our third project for Maggie’s, contributing our expertise to this challenging façade,” said Daniel Kreissig, Sales and Estimation International at ZÜBLIN Timber.
With the new building in North London, Maggie’s will operate a total of 25 centres in the United Kingdom. Maggie Keswick died in 1995 and in the last two years before her death, she worked together with her husband and her cancer nurse, Laura Lee to develop the concept on which the centres are built today. Instead of a sterile hospital environment, she would have preferred to have had a more friendly space in which to process everything that comes with a cancer diagnosis: a flood of information to be evaluated and assessed, decisions regarding therapy options, questions concerning costs and financial support. Timber biophilic and natural properties are understood to have a calming and restorative effect. Dame Laura Lee is now the charity’s Chief Executive.
www.zueblin-timber.com
12 STRUCTURALTIMBERMAGAZINE.CO.UK w UK INDUSTRY NEWS
TIMBER DEVELOPMENT UK SIGNS ANTI-GREENWASH CHARTER
Timber Development UK (TDUK) has signed up to The Anti-Greenwash Charter as the next step in its sustainability journey.
The Charter is sponsored by the Alliance for Sustainable Building Products (ASBP) and requires organisations to make a public declaration to uphold good standards of marketing practice, adopt a Green Claims Policy and, by doing so, adhere to the Government’s Green Claims Code and Code for Construction Product Information (CCPI).
Having signed up to the Charter, TDUK has written a Green Claims Policy to set out the standards it has committed to in its marketing and communications. The organisation also requires all its members to abide by these standards, which are:
• Transparency: We commit to clear communication of what sustainability benefit our product or service offers and not to conceal or omit information
• Accountability: We substantiate our sustainability claims with accurate, and regularly evaluated empirical evidence. We commit to sharing facts, figures and statements that can be checked
• Fairness: We commit to using fair, clear and unambiguous language when providing comparisons with other products or organisations
• Honesty: We ensure we make specific statements about our organisation’s sustainability efforts and that our actions match those promises.
Charlie Law, Sustainability Director of Timber Development UK, explains: “The importance of sustainability is becoming clearer to industries across the country, but we have all seen examples of misleading or false information within the built environment industry. We are determined to ensure our members cannot be accused of ‘greenwashing’ and to help to champion responsible marketing practices across the timber supply chain, which is why we’ve
decided to sign The Anti-Greenwash Charter and develop our policy and associated guidance to help our members, and others in the industry make the correct claims.”

Timber Development UK has now completed the merger of the Timber Trade Federation (TTF) and Timber Research and Development Association (TRADA). The TRADA website went offline 31 October 2022 with TRADA’s social media accounts, including Twitter and LinkedIn, now no longer in operation. If you are currently a member of TRADA, you are now automatically a member of TDUK and can access your membership benefits via the TDUK website.

www.timberdevelopment.uk
• Remote monitoring
• Fully backed, developed and supported by Koppers
• Can help with treatment efficiencies
• Detailed reporting for industry compliance

• On-site system training and support available
• Customisable alarms and reporting

Introducing the new cutting-edge in control systems. With its user-friendly interface, ease of installation, live information and accurate plant mirroring, ProTreat delivers a new level of efficiency in timber treatment. www.kopperspc.eu | kpc.uk.sales@koppers.eu | +44 (0)1628 486644

CHARGED AND IN CONTROL.
™ Protim Solignum Limited trading as Koppers Performance Chemicals. Koppers is a registered Trademark of Koppers Delaware, Inc. Whilst every attempt has been made to ensure the accuracy and reliability of the information contained in this document, Protim Solignum Limited gives no undertaking to that eect and no responsibility can be accepted for reliance on this information. Information will be updated when the need arises. Please ensure you have an up to date copy. All products are produced by independently owned and operated wood processing facilities. All other trademarks are trademarks of their respective owners. Koppers Performance Chemicals, Protim Solignum Limited, Fieldhouse Lane, Marlow, Buckinghamshire, SL7 1LS. Visit: www. kopperspc.eu, Email: kpc@koppers.eu, Call: +44 (0)1628 486644, Fax: +44 (0)1628 476757. Registered in England 3037845. © Copyright 2020. UK INDUSTRY NEWS
LATHAMS INTRODUCES
WEATHERTEX® SELFLOK ECOGROOVE WEATHERBOARDS TO UK MARKET

Lathams has announced the introduction of Weathertex® sustainable Selflok Ecogroove Weatherboards to the UK and Irish building products market. Exclusive to the distributor in the UK and Ireland, Lathams has added the popular products to its cladding range in response to a growing demand for a more sustainable, natural option to traditional lapped timber planks.
Selflok is also delivering a greener alternative to the carbon-intensive cementbased boards popular in the booming domestic cladding sector, reducing a home’s carbon footprint whilst achieving a robust, resistant and attractive façade. The engineered boards are ideal for a wide range of external cladding applications and can withstand harsh weather conditions, retaining their aesthetic appeal without compromising on technical performance. Considered a green solution for cladding and facings, both boards contain no added formaldehyde or chemicals; just 97% PEFC Eucalyptus hardwood fibre and 3% natural waxes.
The Natural board is un-primed and features deep cuts and patterns to show the knots, cracks, and imperfections of the raw and organic timber. Customers can choose to stain the product, or to leave unsealed, allowing a natural ageing process to take place, eventually providing a mellow, weathered finish. In contrast, Selflok Ecogroove Woodsman features the same face texture, but is factory primed, meaning it can be painted or coated immediately, without pre-treatment.
With the panels measuring 3660mm in length and 300mm across the width with a 15mm groove running straight down the middle, they replicate two 150mm boards, meaning installation time is halved. Hardwearing, cost-effective, and versatile, the Weathertex Selflok range can be applied internally to any flat or curved surface (with a minimum radius of 2.5m) and can also be used for walls or ceilings. Simple to cut to the required size, both boards are easy to install, by simply overlapping the edge of the next board over the previous one, leaving the full face visible.
Both products are also perfect for horizontal outdoor use, especially in locations with harsher climates, as they can withstand most meteorological conditions without bowing or warping. Furthermore, the low sugar and starch content ensures both Weathertex boards also make the material resistant to insect attacks.
Commenting on the introduction of Weathertex to the Lathams catalogue, Technical Timber Sales Development Manager Justin Hayward said: “These new cladding boards respond to a number of challenges across the industry, particularly the need to balance aesthetics with longevity, and stability with sustainability. When we became aware of Weathertex‘s Selflok range we instantly knew we wanted to have exclusive access to distributing these high-performance products here in the UK, offering one of the greenest cladding solutions currently available.”
Weathertex’s Matteo Bossi added: “Preserving, protecting, and enhancing the environment is at the heart of our business model, so it’s essential we work with like-minded partners who share our values. Lathams, which has consistently demonstrated its commitment to sustainable business, was an obvious choice to introduce the Weatherboards to the UK and Ireland design and build community. We’re excited to collaborate with them, raising awareness around the Selflok range, and helping suppliers, specifiers, and developers across the industry make more sustainable material choices.”
Lathams also recently introduced WISA®’s new BioBond technology to its full range of WISA-Spruce plywood. A landmark development in plywood adhesive, BioBond replaces at least 50% of standard glue’s fossil-based phenol with lignin, timber’s inherent bonding agent. Its introduction and standardisation across the brand’s high-performance spruce range is a gamechanger, offering the best quality with a reduced carbon footprint.
www.lathamtimber.co.uk
14 STRUCTURALTIMBERMAGAZINE.CO.UK w UK INDUSTRY NEWS
With the introduction of Gang-Nail’s new iPanel software, timber frame panel designers can now take their drafting to the next level. iPanel provides new tools to ensure maximum efficiency and accuracy for timber frame panel designers. iPanel is a robust panel design tool that manages all the information needed to draft, estimate, manufacture and install wall panels.
Using iPanel and STITCHER® in conjunction with ITW Construction Products Offsite’s new award-winning Gang-Nail Truss Frame walls, timber frame panel designers can now get a complete panel solution.

Gang-Nail iPanel
itwcp-offsite.co.uk +44(0)1592 771132 orders@itwcp.com ITW Construction Products Offsite @ITWCPOffsite ITW Construction Products Offsite Brands for the offsite industry
NEW
timber frame software
BE PREPARED FOR EUDR
With the new European Union Deforestation Regulation (EUDR) soon to be replacing the European Union Timber Regulation (EUTR), research from iov42 has revealed that timber importers across the UK, Belgium, Austria, France and Italy are worryingly unprepared for the upcoming changes in regulation.
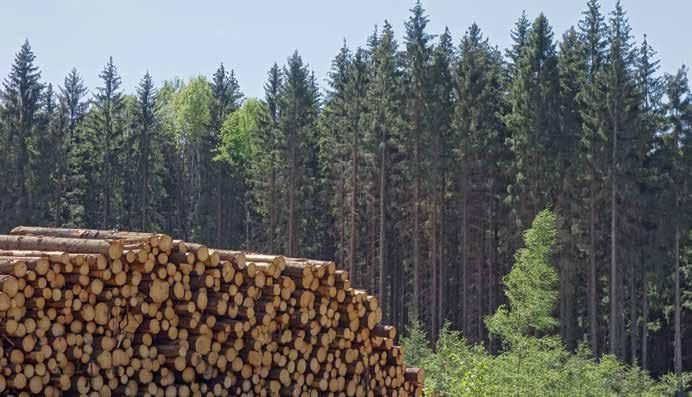
The EUDR, which will cover timber, soy, coffee, cocoa, beef, palm oil and some derived products, sets mandatory due diligence obligations for both operators and larger traders further down the supply chain.
The Food and Agriculture Organization of the United Nations (FAO) has estimated that 420 million hectares of forest were lost to deforestation between 1990 and 2020. It is very likely that EUDR will now set mandatory due diligence obligations for importers that place commodities on the EU market for the first time. The requirement to prove due diligence all the way back to the source will require a step change from the industry globally.
The research revealed that 74% of those surveyed admitted to not being fully prepared for the incoming regulation, likely because the regulation is yet to be formally agreed. However, when looking at specific regions, worryingly 12% of Belgian
importers were completely unaware of the incoming regulations, while 51% of those in the UK said they were only somewhat prepared.
However, 72% of those surveyed revealed they were in fact keen to get ahead of the regulation, with 43% claiming they felt positive about full traceability solutions. What’s holding them back though is their misplaced fears and lack of understanding of how traceability solutions, such as Distributed Ledger Technology, (or more commonly referred to just as Blockchain), can provide due diligence.
Of those surveyed, 46% did not fully understand the regulations and how they will affect them, while 56% felt that using traceability technology like blockchain could give away trade secrets. Interestingly, 48% also noted more traceability may expose gaps or problems within the supply chain, highlighting why regulation is needed.
David Coleman, Chief Product Officer at iov42 said: “We are at a critical time in the timber industry. With sweeping new regulations on the horizon, it’s essential that those in the sector ready themselves. Our research shows a degree of openness among importers in Europe to get ahead of these regulations, but there remains hesitation and a lack of understanding of
how traceability solutions can support them. Distributed Ledger Technology (DLT), is perfectly placed to help businesses increase the traceability of their timber in the face of the upcoming regulation changes, as well as build bonds of trust across the entire timber ecosystem.”
iov42’s research also found that an average of 83% of respondents spent half or more of their time tracking down information for customers, meaning far less time spent on revenue driving activity. At present, it’s not uncommon for companies to store evidence of due diligence in one place. This means documents are tied to single employees, meaning they’re not easily accessible to the wider business, customers and enforcement, and can even be lost if that person leaves the company. However, law enforcement can request to see evidence from timber transactions carried out years ago, leading to difficulties in locating documents.
If businesses are found not to be conducting their due diligence, not only can this lead to reputational damage, but more serious cases of non-compliance can lead to fines, arrests and, in the worst cases, custodial sentences. The report can be read at: http://bit.ly/3FL6E8T
www.iov42.com
16 STRUCTURALTIMBERMAGAZINE.CO.UK w UK INDUSTRY NEWS
The new Velindre Cancer Centre in South Wales has taken another step forward submitting detailed plans to Cardiff Council’s for approval.
The Acorn team, led by developer and investor Kajima, has submitted a Reserved Matters submission including details such as building design and landscape plans for the council’s approval. With an estimated internal floor plan of around 32,000sq m, the new Velindre Cancer Centre, designed by architects White Arkitekter as a clear and ambitious sustainability focus.
The Velindre Cancer Centre is set to become the UK’s most sustainable hospital. The buildings are designed with circular economy principles, using low-carbon materials and making a minimal impact on the surrounding countryside. It will consist of low-carbon, bio-based materials with timber specified for the lounge, radiotherapy



and waiting areas. Lime and clay are used as internal materials and contributes to a calming environment for patients, visitors, and staff. Additionally, a sustainable urban drainage system will be integrated.
The building will achieve a minimum BREEAM rating of Excellent and is planned to be all electric using green energy sources including photovoltaic panels on the roof. The heating and cooling power will come from ground and air source heat pumps. “The plans for Velindre Cancer Centre represent a huge step forward for healthcare provision in the UK,” said Michael Woodford, London Studio Director, White Arkitekter. “The combination of circular economy principles, low carbon materials and respect for the local landscape will make it the country’s most sustainable hospital, where the environment is designed to support and complement patients’ medical treatment.”
The new Velindre Cancer Centre is surrounded by a landscape garden and the centre has been designed to ensure minimum impact on the site. The centre will be gently integrated within the Welsh landscape to keep it as wild as possible. By

creating new landscape places such as an orchard and a community kitchen garden the plan is to create new habits. The plan is also to create informal play areas and a multitude of walking, cycling and relaxation areas. The building is being developed to comply with the Well-being of Future Generations (Wales) Act 2015. This means the new Velindre Cancer Centre’s internal spaces can easily be adaptable to future innovation in treatment and equipment.
www.whitearkitekter.com
UK INDUSTRY NEWS
Techno Metal Post helical piles are engineered and guaranteed. • Fast and effective • Specialized installation equipment 18/5477 WORLD LEADER IN HELICAL PILE FOUNDATIONS • No excavation • In-house engineering services technometalpost.co.uk info.uk@technometalpost.co.uk SUSTAINABLE PLANS FOR VELINDRE CANCER CENTRE
LOFT CONVERSION SPECIALIST FINDS MULTIPLE USES FOR STERLINGOSB ZERO
contracts across South London, Surrey, Sussex and Kent. Typically, the company completes up to a dozen loft conversions and other projects each year. Mark purchases his SterlingOSB Zero from Selhurst Timber and other builders’ merchants local to client’s properties. While he mainly prefers to use 18mm tongue and groove boards for their strength and excellent alignment when laid, some of MB Loft Conversions’ builds also use quantities of 11mm (square edge) SterlingOSB Zero.
cheeks of the dormer windows, while we switch to the 11mm for internal walls. There are also many applications for SterlingOSB Zero when it comes to our garden rooms.”
A family-run firm which specialises in loft conversions and the creation of bespoke garden rooms, is making extensive use of SterlingOSB Zero from panel product manufacturer West Fraser, based on the board’s value, performance and ease of installation.

MB Loft Conversions, based in Caterham, was established eight years ago by Mark Bell and undertakes
Mark Bell commented: “I started out in the building trade as a carpenter but soon began concentrating on loft conversions and really enjoy the work which is all for private clients. The jobs vary in size; we have done quite a number of larger projects typically with two rooms in the loft, along with two en-suites. The garden rooms can be very large as well.
“There is a number of reasons why we prefer to use both West Fraser’s 8x4 and 8x2 T&G Sterling OSB Zero, apart from it being a product I’m very familiar with. We know we can rely on the quality, while the 18 mm T&G boards are like gold when it comes to doing flat roofs and make a really good deck. We also use them for the
As part of a comprehensive, overall carbon negative product range, SterlingOSB Zero T&G presents specifiers with precision-engineered tongue and groove boards, which are typically specified for pitched or flat roof decking and timber frame construction, as well as for flooring and other applications. Also from an environmental viewpoint, the ‘Zero’ in the name means no formaldehyde is added during its manufacture, which is a first in the UK – encouraging its specification on improved health and safety grounds.
Available in thicknesses of 18 and 22mm, the boards are produced in 2400 x 1200mm and 2440 x 1220mm sizes with T&G joints on two edges, as well as an 18mm thick version with T&G profiles around all four edges and face dimensions of 2400mm or 2440mm by 625mm.
www.uk.westfraser.com/housebuilders
BOKLOK UK APPOINT NEW DIRECTOR
BoKlok UK the innovative and sustainable home provider, jointly owned by Skanska and IKEA has appointed Emma Plumridge as Sales and Marketing Director.

Emma joins after 12 years at Stubbings Property Marketing consultancy, which has also been BoKlok’s trusted advisor since 2019. Prior to this, Emma successfully ran her own development company and has a breadth of experience and knowledge in residential housing development and land planning.
Graeme Culliton, BoKlok UK Managing Director and Country Manager said: “Emma has first-hand knowledge of our customers and how they perceive our offering, her experience brings another dimension to our business, and we now welcome her to the BoKlok family to lead our sales, marketing, customer care and satisfaction teams. She has been instrumental in tailoring the BoKlok brand to the UK residential home market and building our sales and customer care approach.”
Emma replaces Jerrie Kristiansson who for the last four years has been responsible
for establishing BoKlok’s marketing, sales, and customer processes in the UK. Jerrie has been with BoKlok Group for over 10 years and will continue to work within the company as senior advisor and resource for business-critical initiatives across the international markets.
BoKlok is a residential housing concept providing sustainable homes and communities ‘for the many people’ offering well-designed and functional, high-quality homes with people and planet in mind. BoKlok homes are built primarily from timber using an industrialised and efficient process minimising the environmental and climate impact. They are committed to becoming net zero carbon (climate neutral) throughout the BoKlok value chain by 2030. BoKlok currently has three home development sites in Bristol, Worthing and Littlehampton.
www.boklok.co.uk
18 STRUCTURALTIMBERMAGAZINE.CO.UK w UK INDUSTRY NEWS
TIMBER FASTENERS & FIXINGS MANUFACTURERS URGED

UKCA TESTING
Having successfully achieved UKAS accreditation for its new Fastener Testing Laboratory, Warringtonfire is reminding manufacturers that the UKCA marking deadline is looming, and that new or updated products planned for launch in 2023 need to be tested to be able to be sold in the UK.
Under the UK Construction Products Regulation, from 1 January 2023, manufacturers of structural timber fasteners and fixings within the scope of the UK Designated Standard BS EN 14592 must successfully complete the UKCA testing process for any new product to be placed on the GB market.
The move comes as the UK transitions away from the EU-recognised CE Marking. Products undergoing a change in their specification, for instance, fasteners and fixings that have a change in design or coatings, will also need to be re-tested to gain the UKCA marking and confirm their stated performance.
For this reason, Warringtonfire has launched its state-of-the-art Fastener Testing Laboratory, located in High Wycombe. One of only a select few UKAS-accredited ‘Approved Laboratory’ facilities, the laboratory can undertake assessments of performance for structural timber fastener and fixing products, so that manufacturers can UKCA mark them to BS EN 14592.
The organisation will offer a range of geometric and mechanical testing procedures for dowel type fasteners from a particular group of structural timber fixings, comprising of nails, screws, staples, dowels and bolts with nuts. The laboratory will also test steel fixings used to create joints between timber components or to attach other materials to timber.
Ben Sharples, Commercial Lead at BM TRADA, said: “The deadline for the changes in the way UKCA marking is achieved for manufacturers of structural timber fasteners and fixings is now less than two

months away. While the testing process itself may not take too long, a lack of accredited laboratory space within the UK means manufacturers placing new or updated products on the GB market after the 1 January 2023 deadline should not delay with arranging testing. However, to further support our customer base within the construction products sphere, we have invested heavily into our High Wycombe Fastener Testing Laboratory to achieve UKAS accreditation and undertake UKCA testing.”
Alongside offering fastener and fixing testing, the laboratory can also offer thirdparty certification through its BM TRADA Q-Mark certification scheme.
www.warringtonfire.com
UK INDUSTRY NEWS
TO GET AHEAD WITH
NEW DESIGN GUIDE TO TRANSFORM SCOTLAND’S APPROACH TO AFFORDABLE
HOUSING

Ainslie McLaughin, Chair of the Edinburgh Home Demonstrator Programme Project Board, said: “Our ambition is to reduce the carbon footprint of the housing sector by designing new homes that ultimately consume less energy. Affordable housing plays a significant role among many communities and we want to create homes that are better suited for future generations. The flats we are delivering in Granton will be highly energy efficient and will also encourage residents to make low carbon lifestyle choices in relation to services like transport and travel.
“A key output of the pilot project is the evidence we will collect on the performance of the homes. Not only will it inform the next stages of building work here in Edinburgh and the City Deal but it could also influence future designs and procurement practices across all of Scotland’s affordable housing.”
A new catalogue of net zero carbon building designs could provide a significant boost to Scotland’s affordable housing sector, as part of a standardised approach for local authorities and housing associations to adopt across a range of future developments.
The energy-efficient design and performance standards have been created by the Edinburgh Home Demonstrator (EHD) programme. The catalogue covers different housing typologies, such as flats, houses and cottage flats, which combine fabricfirst energy efficient standards, renewable energy technology, and modern methods of construction – also known as offsite manufacturing.
The £1million EHD programme – involving partners from the City of Edinburgh Council, Offsite Solutions Scotland, Edinburgh Napier University, the University of Edinburgh, Built Environment – Smarter Transformation (BEST) and Scottish Futures Trust – is trialling the new approach for high-performing affordable homes.
The first pilot project of the EHD in Granton includes the creation of 75 net zero carbon ready one, two and three-bed flats being constructed by offsite construction specialists, CCG (Scotland), and is funded by the Scottish Government’s Affordable Housing Supply Programme and the City of Edinburgh Council. The first homes designed using the performance standard are expected to be completed in the summer of 2023 and once occupied, will be monitored to test the approach in the guide.
With the new design and performance standards, the programme hopes to inform new build developments across the Edinburgh and South East Scotland City Region Deal, providing a route map to net zero carbon homes that utilise offsite manufacturing. While the guide recommends common parts, including floorplans and zero gas heating systems, elements such as the external materials and appearance of homes can be customised to ensure buildings remain in keeping with local surroundings.
Sam Hart, Head of Modern Methods of Construction at BE-ST, said: “We are facing a climate emergency and need to rapidly transform all aspects of the built environment to reduce its carbon footprint. Compared to carrying out the majority of works on site, offsite manufacturing is proven to be more accurate and more efficient, while also reducing waste. This programme is helping to provide local authorities and developers with information about what zero carbon looks like in practice, as well as building evidence to support offsite specialists and other supply chain partners.”
Nicola Jackson, Chair of Offsite Solutions Scotland, added: “With advancing building performance requirements and increasing levels of technology required to be integrated in new homes to improve operational performance, we can better assure this is delivered through manufacturing homes in a controlled, dry factory environment to improve build quality. Offsite Solutions Scotland members have come together as a network of leading offsite timber manufacturing companies to deliver pilot projects as part of the Edinburgh Home Demonstrator programme. This will support the development of a new delivery model for net zero affordable homes using offsite manufacturing.”
20 STRUCTURALTIMBERMAGAZINE.CO.UK w UK INDUSTRY NEWS
www.be-st.build
ACCSYS INCREASES ACCOYA® WOOD CAPACITY




Accsys, the manufacturer of Accoya wood, has successfully expanded production capacity at its facilities in Arnhem, the Netherlands. The first commercial batch of Accoya wood has been produced from its new, fourth acetylation chamber.
Accsys has invested over €30million in expanding the Arnhem site, including improving the wood handling for the whole site. The new acetylation chamber, which weighs in at 65 tonnes and over 14m long, increases the production capacity at Arnhem by a third, up from 60,000m3 to 80,000m3 (25.4 to 34.0 million board feet) a year.

In addition to the new acetylation chamber, Accsys has also invested in developing the Arnhem plant’s facilities. The improvements include: new capabilities to support safe and rapid handling and logistics of the increased volumes of wood and a new quality monitoring and assurance technology with cameras, infrared
scattering and x-rays to examine every board to ensure customer satisfaction with the products. A new 20,000m2 (200,000sq. ft.) warehouse opened in October at Hoevers, which will provide 35,000m3 of raw material storage close to the Arnhem site.
Rob Harris, CEO Accsys commented: “The world urgently needs solutions for sustainable construction. Durable, sustainable, and with incredibly high performance, Accoya is in high demand –and we’re working as hard as we can to produce much more of it. We have earned a loyal customer base and our priority is to deliver more of what they need. Our expansion at Arnhem is a significant step in the right direction of getting more Accoya out to the market. It’s part of our ambitious growth plan to expand production and fulfil
John Alexander, Group Sales Director, Accsys: “Reduced output from the Accoya facility in Arnhem over the past 12 months due to the engineering work on site for the 33% capacity expansion has created some challenges for our customers. We now have the benefit from that work addressing the demand and significantly increasing supply to our distributors. As we look ahead to early 2024, having two world scale facilities for production of Accoya provides for continued market growth and increased resilience of supply.” Accoya wood has been on the market since 2007 and is now sold by stocking distributors in more than 35 countries.
www.warringtonfire.com
Structural timber and offsite construction
Member’s quality assurance scheme AS SURE




• Ensures current legislation and regulatory requirements are met
• Recognised by all leading warranty providers

• Independently audited scheme and certified competency programme

UK INDUSTRY NEWS
www.structuraltimber.co.uk Follow us on twitter @STAtimber •
• Low
•
•
5635 STA Offsite Awards LS Advert 127x190 v1_P.indd 1 20/10/2022 09:52
Predictable quality through offsite manufacture and assembly
embodied carbon aligns with Net Zero targets
Proven through research and testing
Design versatility and flexibility
our purpose of changing wood to change the world.”
ABBA ARENA
the large ABBA logo is integrated onto two facades with LED light strips following the timber.
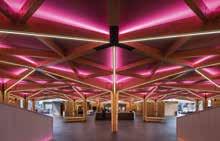
THE NAME R OF THE GAME
The PEFC-certified CLT was produced and supplied by Austria’s Hasslacher Norica Timber, with Bristol-based Xylotek leading the technical design, procurement and installation alongside Glulam Solutions.
A key challenge was to maximise the ease of disassembly of the structure to allow for its future relocation. CLT panels are typically joined together with large screws which are challenging to remove so Xylotek developed –alongside engineers Corbett and Tasker Structural Engineering – a system that mainly uses bolted connections and makes the dismantling and reuse of CLT panels easier and keeps the carbon captured in the timber longer.
with the structure designed as fully demountable.
With a footprint of approx. 80 x 50m, the ABBA Arena auditorium is four storeys tall, and consists of 1650 unique CLT panels with dimensions up to 9.9m long and sits within – and structurally independent of – the steel-framed enveloping walls and roof of the arena.
ABBA Voyage – the revolutionary concert that sees music legends ABBA performing digitally with a live 10-piece band – takes place in the ABBA Arena, a purpose-built, state-ofthe-art 3000 capacity arena located at Queen Elizabeth Olympic Park, London.

Designed by Stufish Entertainment Architects, the steel and cross laminated timber (CLT) building has been conceived as ‘a mysterious, intriguing object’. The 25.5m high hexagonal form of the arena responds to the requirements of the show and cuttingedge staging by director Baillie Walsh and Industrial Light & Magic, the company founded by Star Wars creator George Lucas, in what is the company’s first foray into music. The Arena is also in keeping with the concept of sustainability and material circularity,
At the heart of the arena, the auditorium offers a unique high-tech, immersive entertainment experience to enjoy the ‘ABBAtars’ and is designed to fit 1650 seats and space for a standing audience of 1350. The structure of the venue that sits on concrete pads and is designed to create an internal clear span of 70m to allow for a large 360° immersive production. Built by ES Global, it has been optimised to be as light as possible to minimise the load on foundations.
Outside the auditorium an extended concourse area is sheltered from the elements by a large timber canopy built by Stage One. Like the superstructure itself, the canopy is a modular system that can be removed in sections and can be reconfigured to meet the needs of a new site once it has relocated. These timber modules follow the hexagonal shape of the venue to accommodate food and beverage options, retail, toilets, and a guest lounge. To contrast with high-tech show inside, the external structure that braces the steel dome roof and auditorium, is clad with a porous screen of timber battens – here
Xylotek also worked on the demountable timber rainscreen that envelops the Arena. Covering an area of over 7000sq m, the screen consists of 1400 finger-jointed larch fins with a total length of about 15km. It also incorporates an insect mesh and is factory fire treated and stained with a pre grey accelerated aging oil to ‘homogenise’ the timber as it ages naturally towards silver grey. The PEFCcertified larch was sourced from French supplier Piveteaubois, in elements up to 15m long, which were preassembled by Xylotek into 204 independent panels, each optimised for road transport to site and for future relocation of the theatre.
As well as being a huge music and technology attraction, the Arena is being hailed as the world’s largest demountable temporary venue. The original scheme design also had around 144 tonnes of steel plus 630m3 of CLT but was reconfigured by Xylotek to 900m3 of CLT – which approximately halves the embodied carbon. As such the ABBA Arena is a perfect example of a fresh approach to timber design – building in deconstruction from the beginning and employing a sustainable circular mindset with a view to the building’s future reuse and carbon capture.
www.stufish.com www.xylotek.co.uk www.pefc.co.uk
IMAGES: 01-02. CLT is central to the world of ABBA’s new music venture. Courtesy Dirk Lindner/Stufish Architects
22 STRUCTURALTIMBERMAGAZINE.CO.UK w
02
01

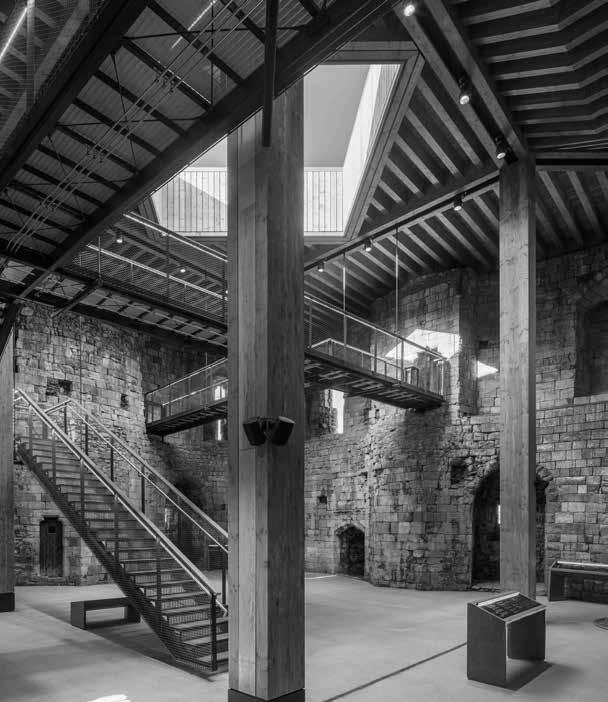

NEW FOR 2023 SHOWCASING THE BEST IN STRUCTURAL TIMBER FOR MORE INFORMATION EMAIL RHIAN.MORRIS@RADAR-COMMUNICATIONS.CO.UK In partnership with: SAVE THE DATE 28.03.23 STRUCTURAL TIMBER MAGAZINE
A CELEBRATION OF SUSTAINABLE CONSTRUCTION
Another fantastic evening saw the best of timber design and construction rewarded at the 2022 Structural Timber Awards – what were those outstanding projects and who were those inspiring individuals?

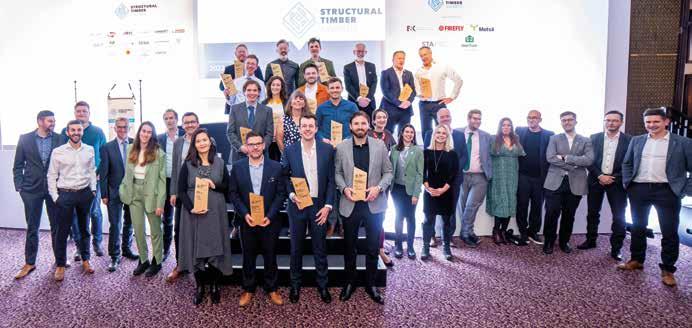
Timber continues to stand at the core of success across so many sustainable construction projects. Its natural, organic and aesthetic benefits combine with structural and architectural strengths to provide a low carbon and high-performance material.
Construction professionals were once again invited to congregate at this prestigious awards ceremony on 12 October at the National Conference Centre, Birmingham to celebrate the best the industry has to offer.
The 2022 Structural Timber Awards were hosted by Holly Walsh, who ensured that the celebrations were not only inspirational, but also highly entertaining. With 16 categories, nearly 250 entrants and over 60 companies shortlisted, the Structural Timber Awards judges had a difficult task.
The big winner on the night was Ramboll for Clifford’s Tower, picking up the trophy for Retail & Leisure Project of the Year, alongside the all-important Winner of Winners award. The judge’s commendations for Clifford’s Tower ranged from: ‘one of the best interventions in a historical structure I’ve seen’ to ‘elegant and memorable… brings the monument back to life’. You can read more about this project in the centre of York inside this issue.
The Head of the
the night: “I have been hugely impressed with the breadth and quality of entries that have been received. It is truly inspiring to see so much activity in the sector and to witness so much innovation taking place.”

STRUCTURAL TIMBER AWARDS 2022
judging panel and Chief Executive of the Structural Timber Association, Andrew Carpenter said of
24 STRUCTURALTIMBERMAGAZINE.CO.UK w


THE
FULL LIST OF 2022 AWARD WINNERS ARE...
Architect of the Year
Historic Environment ScotlandDoune Castle: Ardoch Burn Crossing
Client of the Year
Historic Environment ScotlandDoune Castle: Ardoch Burn Crossing
Commercial Project of the Year De Matos Ryan - The Alice Hawthorn
Custom & Self-Build Project of the Year
Hayhurst & Co - Green House
Healthcare Project of the Year
B&K Structures, Stora Enso and Ramboll - Alder Hey Children’s Hospital
Installer of the Year
WIEHAG GmbH - Eton College ESAC
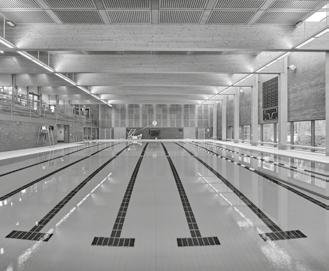
Project of the Year
B&K Structures, HTS and Studio RHEThe Gramophone Works
Retail & Leisure Project of the Year
Ramboll - Clifford’s Tower
SIPs Project of the Year Glosford SIPS - Fuggles Pocket
Social Housing Project of the Year
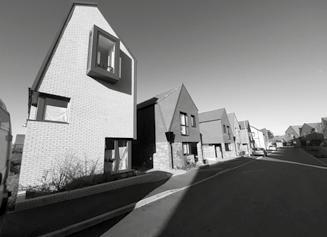
Ramboll UK - Beechwood West
Education Project of the Year
Tate+Co
Centre
Engineer of the Year
Engenuiti - Crosfields Senior School Building
Low Energy Project of the Year
Adam Knibb Architects - Tarn Moor
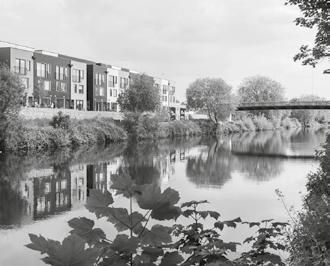

Pioneer Award dRMM - Alex de Rijke
Private Housing Project of the Year
Citu - Climate Innovation District
Solid Wood Project of the Year
B&K Structures, HTS and Studio RHEThe Gramophone Works
Timber Frame Project of the Year Citu - Climate Innovation District
Winner of Winners
Ramboll - Clifford’s Tower
Product Innovation Award
Innovaré - Psi-Fast – Next Generation Panelised System
2023 STRUCTURAL TIMBER AWARDS
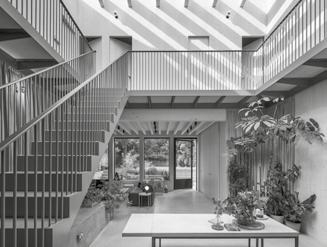
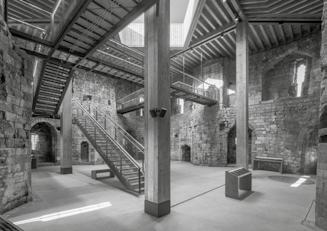
There has already been a large amount of attention focused on next year’s awards, which will be returning in October 2023 and will again spotlight excellence and celebrate expertise in timber technology and the ways it contributes to an attractive, energy efficient and sustainable built environment.
Remember that the Structural Timber Awards provide one of the most effective platforms to promote brands or companies alongside the best of the best. For details on sponsorship packages and promotional opportunities for 2023 and to register your interest to enter your projects and people visit: www.structuraltimberawards.co.uk Please note that the submission deadline for entries into the 2023 Structural Timber Awards is 23 June 2023.
26 STRUCTURALTIMBERMAGAZINE.CO.UK w STRUCTURAL TIMBER
AWARDS 2022
Architects for York St. John University Creative
Structural Post Connection, Evolved.
Introducing the new PBWS single piece post base for post-to-concrete connections. With the same load-rated capacity as a standard post base, the unique folded build uses 45% less steel, making it better for the environment and easier to handle. And our innovative ZPRO coating provides the same protection against the elements as a hot dip galvanised coating, but with a neater, shinier finish.
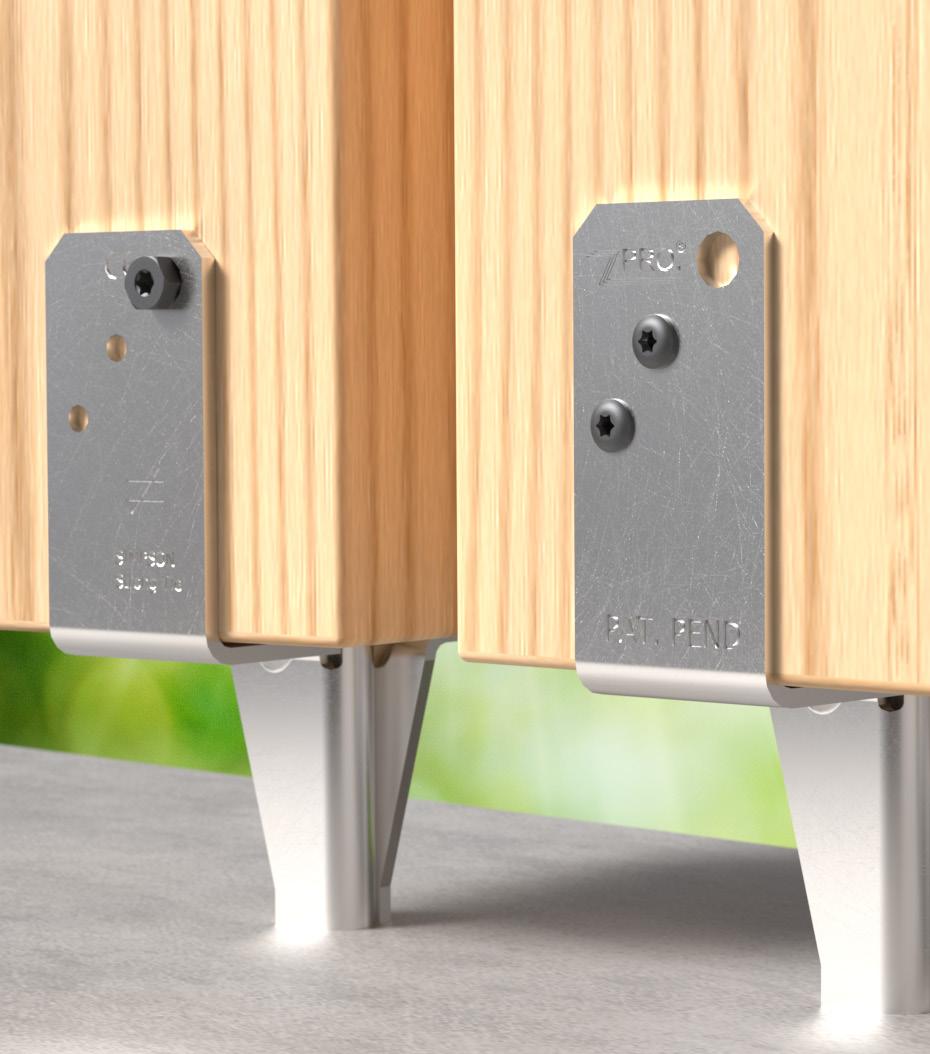
Extending the life of outdoor structures, economically.
www.strongtie.co.uk
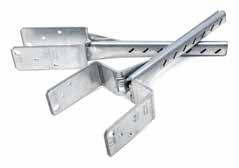
For more information visit
TIMBER AT THE HEART OF THE COMMUNITY
sense of quiet enclosure and a notional extension of the village green.
The homegrown Douglas fir framed buildings use authentic agricultural building materials, such as galvanised corrugated steel roofing and larch cladding. A simple and honest construction typology ensures that the project looks like the way it was built. The guest bedrooms are supported by new ancillary service areas, including housekeeping and linen stores, and staff accommodation.

The new timber frame buildings include the Sheds, Field Barn, Stables and Tack Room. Double member ‘cloister’ columns engage stainless steel feet sitting on cast concrete upstands. Adjacent to the front gate, the Sheds is a single-storey infill building between existing brick outbuildings with two staff bedrooms and a bathroom. It is clad in larch with a pan-tile roof to match the outbuildings. The Field Barn is a south facing, two-storey structure with four guestrooms. The lower level is clad in larch while the upper level is sinusoidal galvanised steel. There are no windows to the north and west to prevent overlooking and light pollution to the neighbours. The Tack Room, a single-storey structure with a wheelchair accessible guestroom, sits adjacent to the west boundary and the Field Barn.
Set in the Yorkshire village of Nun Monkton and named after a famous 19th Century racehorse, the Alice Hawthorn is the village’s last remaining pub. In recent years, this critical meeting point and social hub for the local community was in economic decline and had come under threat. Creating an innovative new economy around assets such as the village pub is essential to the health and well-being of any rural community.
Close, collaborative consultations with Harrogate Borough Council and the local community informed the project’s design. The scheme includes twelve ensuite guest bedrooms, four on the first floor of the pub and eight around a new courtyard, which extends the village green into the pub’s rear garden. The project takes its inspiration from the Norse ‘garth’ (‘grassy cloister’ or ‘clearing in the woods’), creating a
The structural frame is UK-grown Douglas Fir, the external cladding is FSC-certified larch and the internal sarking is PEFC-certified poplar plywood. The Douglas fir frames were prefabricated as components and then assembled as two-dimensional ‘layups’ in the workshop before being delivered and re-assembled on site. In the workshop, traditional carpentry techniques were used alongside more modern routers and jigs to aid the repeated nature of the structure.
28 STRUCTURALTIMBERMAGAZINE.CO.UK w COMMERCIAL
01
De Matos Ryan has transformed The Alice Hawthorn with the addition of twelve guest bedrooms and the renovation of its Grade II listed pub – and used homegrown timber to do it.
This sense of readiness allowed for each building to only take approximately one week to erect on-site and then once cloaked in sarking allowed for both internal and external teams to make progress simultaneously thereby cutting typical site times.
Internally, in contrast to traditional pub interiors, the newbuild elements have no plaster and are lined with larch boarding and poplar plywood. Subtle distinctions between the timber species are blurred by a tinted treatment. A ground source heat pump provides heating and hot water, supplied by bore holes and supported with high
levels of non-combustible mineral wool insulation and airtightness to a standard higher than current Part L2A building regulations. The timber frame buildings are naturally ventilated through use of high-level clerestory windows and rooflights on actuators. To ensure accessibility for all, level threshold access is provided to all buildings. On completion, the new builds scored an EPC ‘A’ rating.
Client and Nun Monkton local Kate Harpin said: “We were very excited with the shape of the plans as they evolved, and the finished result has exceeded our expectations. We have
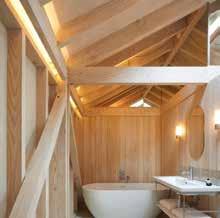

twelve beautiful guest bedrooms, every one of them perfect in its own way.” De Matos Ryan Director Angus MorroghRyan added: “It has been an honour to collaborate with such a brilliant client and contractor team, and together ensure that this village pub will continue to sustainably service its community but also welcome visitors from afar.”
www.dematosryan.co.uk
IMAGES: 01-03. The Alice Hawthorn has won many plaudits for its mix of architectural detail and sustainability. Courtesy De Matos Ryan/Hufton+Crow
Building Product Design – and in particular Glidevale Protect – offer a tailored consultancy service for offsite manufacturers and work closely with modular partners including manufacturers of structural timber, CLT, SIPS, light gauge steel and hybrid frame systems to ensure its products are suited to offsite construction.
The company’s extensive product ranges from its three subsidiaries – Glidevale Protect, Passivent and Kingfisher Louvres – is designed to meet strict environmental criteria and create buildings which are pleasant places to live or work in. The range encompasses products for thermal efficiency, airtightness, ventilation and condensation control, making them ideal for offsite projects in the residential, education, commercial and public sectors – and all of which is covered in Building Product Design’s new offsite solutions brochure.
Optimising materials delivery direct into factories and supplying a unique combination of high-performance construction membranes as part of a closed panel system, is just one way that the company can support the offsite manufacturing process, working with offsite manufacturers to enhance the pre-manufactured value (PMV) of the overall construction. It also offers timed deliveries to fit into often rigid offsite construction programmes, as well as undertaking site visits, and providing airflow calculations, thermal modelling, U-value calculations and condensation risk analysis, as part of its early design support.
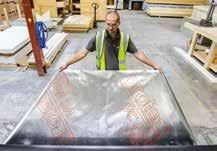
Building Product Design’s products are manufactured in its two UK factories and
have all been developed specifically for UK and Irish requirements under the ISO 9001 quality standard. The manufacturer is also accredited to the international health and safety standard ISO 45001 and environmental standard ISO 14001. Many products are accredited to BM TRADA for extra peace of mind.
To download a copy of the new Building Product Design offsite solutions brochure visit: https://glidevaleprotect.com/sectors/offsite or email: info@glidevaleprotect.com to request a printed copy.
IMAGES: 01. Protect VC Foil Ultra
COMMERCIAL 29 STRUCTURALTIMBERMAGAZINE.CO.UK w
03 02
Combining innovation and technical expertise with almost 40 years’ experience as a supply chain partner, Building Product Design is adept at building healthy solutions for the offsite sector.
ALL WRAPPED UP
01
THE NINO REVOLUTION
Rothoblaas Engineer
Ernesto Callegari explains how angle brackets are developing and how the revolutionary NINO bracket could help deliver innovative timber structures.
Everything starts with the WBRs, the classic ‘squares’ for wood. This product family dates back to many years ago when timber buildings were small, simple, and standard. The family consisted of some great classics, such as the 70, 90, and 100 corner angles, widespread everywhere and present on all the shelves of building retailers. In short, they were honest, simple and cheap products.
As new construction systems began to emerge in the 2000s, the WBR became inadequate in some cases. The brackets were the same, but the evolving
structural regulations had to keep up with the increasing use of mass timber and the necessity to build tall multistorey buildings.
At Rothoblaas, we took on the challenge of creating a new angle bracket to cater to new market needs. We dared to change the classics and worked to develop three additional brackets specialised for mass timber structures – the TITAN N was born. These were not only larger but also modern and specialist: TNC200 and TCN240 are optimised for timberconcrete connections while TTN240 was developed for all-timber connections.
The Strength of TITAN
The small TITAN N family quickly gained interest among designers and builders throughout Europe, soon becoming a point of reference for cross laminated timber (CLT) construction. As the buildings needed to be higher and higher, there was a subsequent need to further develop the TITAN line, so we got to work and created specific products within the family.
TITAN F: lowered version of the TITAN N angle pieces and optimised for timber frame walls

TITAN WASHER: thick plate, to be superimposed on the bracket, to increase its resistance and stiffness in the most complicated situations
TITAN S: version with screws for 8mm diameter plates, with exceptional resistance and with the advantage of large diameter screws given by the speed of installation and the simplicity of uninstalling
TITAN SILENT: possibility of coupling a resilient profile to the angle, to ensure exceptional acoustic performance to the connection.
Thanks to the collaboration with its technical network, Rothoblaas patented another completely new concept: an angle in which small diameter nails or screws (4 or 5mm respectively) are used together with large diameter (11mm) all-threaded connectors. This is to obtain an angle with the strength and stiffness of all threaded connectors, combined with the ductility
30 STRUCTURALTIMBERMAGAZINE.CO.UK w PRODUCT INNOVATION
01
of small-diameter connectors. In doing this another strong product was born –the TITAN V opened up new paths and ways of designing timber buildings.
NINO Brackets
In a globalised and constantly evolving world, those who stop evolving are lost. Innovations are ‘interpreted’ by the competition and therefore it is essential to continue investing in research and development. For this reason, after developing TITAN, Rothoblaas has decided to open the research to another concept – even small structures deserve great solutions.
This is how we created NINO, a family of small universal angle brackets: versatility at the highest levels, low cost, and lots of technique, the result of an extremely optimised design. The NINO brackets introduce the new concept of the universal bracket to the Rothoblaas range: designed for shear or tensile timber–concrete and all-timber joints, NINO is the bracket suitable for multiple fields of use.
It performs well on solid and laminated wood, CLT and LVL, timber frame structures, and other wood-based panels. The certified resistance values according to ETA-22/0089 for forces in all directions, allow multiple configurations both for fixing CLT walls and timber frames. Thanks to its versatility, NINO manages to solve unforeseen situations such as a raised installation from the wall laid on bedding mortar or root beam or by the presence of a plasterboard counterwall.
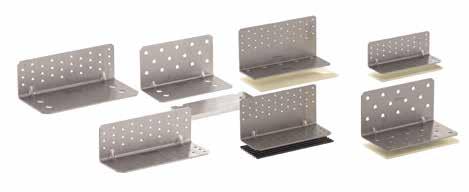
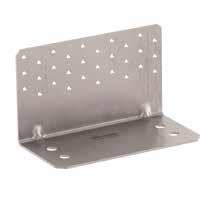
NINO is truly flexible and surprises in terms of yield and saving time and money. Key uses include:
Raised Installation on Concrete
For curbs up to 12cm high, the application of NINO guarantees the perfect transfer of forces thanks to the resistance values provided by Rothoblaas and is available to all professionals in the sector. On concrete, the additional washer allows for obtaining surprising resistances.


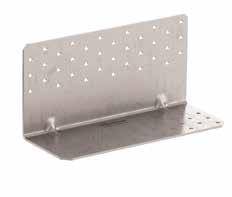
All-Timber
NINO is designed to fix all-timber configurations in the traditional way (with nails or screws for plates) but also for connections with full-thread screws which can give unimaginable strengths.
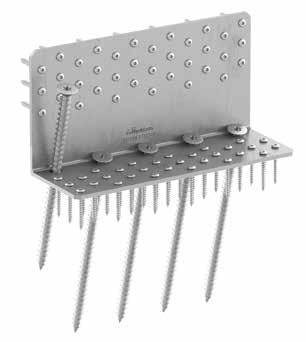
The coupling with the resilient XYLOFON PLATE profile, certified by ETA with exceptional resistance, reduces the acoustic bridges due to the connections.
Floor or False Ceiling
IMAGES:
WBR
31 STRUCTURALTIMBERMAGAZINE.CO.UK w
INNOVATION
PRODUCT
01. Rothoblaas
02. Rothoblaas
03.
04.
Given the small size, the NINO 15080 version can be integrated within the floor or false ceiling package. It does not protrude and is also a perfect solution from an aesthetic point of view. 05-06.
Titan N
Rothoblaas TITAN family
Rothoblaas TITAN V
The NINO brackets are designed for shear or tensile timber–concrete and all-timber joints and are suitable for multiple types of projects
02 03 05 06 04
For more information visit: www.rothoblaas.com
A MARRIAGE MADE IN CONSTRUCTION
A quick overview of two impressive projects that show why offsite design and build and timber are perfectly matched to provide hugely successful buildings.
Timber building and offsite construction go hand in hand and have done so for many years. Engineered timber products such as cross laminated timber (CLT) are now well understood and specified across many timber-led construction, alongside the commonly used panel-based solutions.
So it’s not surprising that 2022 has seen a particularly inventive slew of buildings completed in the UK which really make the most of the possibilities of offsite methodology, prefabrication and modular construction using wood.
F51 Urban Sports Park
The F51 Urban Sports Park – more specifically, its second and third floors – is one great example. When you think ‘timber construction’, you probably don’t immediately picture a skateboard park. But two indoor skateparks made of timber is what Cambian Engineering Solutions delivered for Folkestone’s F51 building, a hugely impressive indoor sports facility.
The two skate floors at F51 are an oasis of engineered wood in an otherwise concrete, steel and aluminium building. Effectively, this is the world’s first purpose-built multi-storey skatepark. And it would not be the success of architecture and function that it is without employing prefabrication.

“Our offsite methods take the wellproven practices of applying factory conditions to architectural scale construction to the next level,” states Piers Chapman of Cambian Engineering Solutions. “We produce all our walls and parks in an almost completely modular
format, achieving exceptional accuracy and speed of installation.”
The designs used digitally intensive methods, employing pioneering methods of CAD detailing, along with highly automated CAD/ CAM workflows and CNC machining. The modular structures, comprising tens of thousands of unique parts, were almost exclusively produced from birch and spruce plywood. Offsite assembly of the modules was essential given the building’s restricted access, and also enabled parallel production as the building was being erected.
These structures, many of which are compound curved, were then clad in a process combining digital production with highly skilled fitting, bringing craftmanship and automation together. The herringbone ply – which Chapman describes as “a curved parquet floor on steroids” – and the detailing and workmanship of the compound curved surfaces are a testament to well thought out use of offsite design.
32 STRUCTURALTIMBERMAGAZINE.CO.UK w TIMBER & OFFSITE
01
March House
A more commonplace use of offsite and timber – though no less stylish –can be seen in March House, a private home designed by architects Knox Bhavan. March House was built using a prefabricated oriented strand board (OSB) cassette system which required only a small team to put together. The house’s OSB cassette system was developed by structural engineers Price & Myers and BlokBuild, a digital manufacturing company, together with the Knox Bhavan studio. Their system’s principle is to make hollow objects filled with insulation which become the building blocks of the house.
“The cassettes slot easily toge ther,” explains architect Simon Knox. “A digital clone is made of the planned building, and they are cut from OSB boards to very tight tolerances which fit, like a jigsaw puzzle, together.”

A series of variously shaped cassette components were designed by Price & Myers to make up the floor, walls and roof. These were then cut from sheets of SMARTPLY OSB and assembled, using digital assistance, by BlokBuild at their factory in Hull. By systematising and co-ordinating the templates on the OSB sheets the team were able to reduce wastage on the production line. The accuracy of the digital modelling and cutting process also meant that later, at the installation stage, complex junctions at the eaves and the sills were reliable and tightly fitting, resulting in improved thermal bridging performance.


One recurring theme in projects that use offsite manufacturing is that it provides a perfect solution for constrained sites. And March House had several constraints: it is on a Thamesside site that regularly floods. Until the 1980s, it was accessible only by boat. It was important that the wall and roof modules were small enough to be comfortably handled and delivered in small vehicles. Once onsite, the cassettes could be manually lifted and stacked using specially designed chunky plywood pegs that aligned the boxes, pulling them tightly together. The boxes were then screwed in place using nail plates to make them more resilient.
The benefits of prefabrication were appreciated by the project’s main contractors, Phillian. A narrow access road, limited space and the everpresent risk of flooding made storing
large quantities of timber onsite risky. So working with components able to be delivered in batches and easily installed had obvious logistical advantages. Both superstructure and enclosure were able to be quickly erected.
The project is a great example of the collaborative nature of many offsite and timber projects, with the architect, engineer and contractor learning a great deal from the process and using the experience to take their system further on new projects together.
www.cambian-engineering.com www.knoxbhavan.co.uk www.pricemyers.com
IMAGES: 01-02. F51 Skatepark, Folkestone 03-04. March House where a series of variously shaped cassette components were designed to make up the floor, walls and roof. All images courtesy TDUK
33 STRUCTURALTIMBERMAGAZINE.CO.UK w TIMBER & OFFSITE
02
03 04
HEALING ENVIRONMENTS
The Catkin Centre and Sunflower House are part of Alder Hey in the Park – the first NHS health park for children in the UK at Alder Hey Children’s Hospital – and used engineered timber as part of a biophilic approach to design and build.
The twin buildings surround landscaped courtyards with consulting rooms, bedrooms and play spaces to provide a healthcare setting that doesn’t feel like a hospital. B&K Structures (BKS) used as an offsite solution, adopting
the biophilic, health and well-being benefits of wood to create a landmark healthcare project.
Constructing two new healthcare units at Alder Hey Children’s Hospital, alongside one another in a verdant setting, has been acclaimed as creating a 21st century ‘Health Campus’ and possible blueprint for future NHS projects. The specialist children’s mental health unit and outpatient unit have been designed with the biophilic benefits of timber centre stage.
Lead architect, Cullinan Studio said: “Increasing evidence shows that contact with nature, particularly for those living in urban environments, improves health, reduces stress and enhances quality of life; and it has proven outcomes for the recovery of those with mental health or behavioural issues.”
Alder Hey in the Park breaks the mould of the institutional appearance of our NHS landscape, with the architect’s vision complementing planting – both inside and outside the buildings –with the sensitive and creative use of engineered timber. Following extensive consultation and an RIBA competition, the design detail was undertaken by 10architect, Buro Happold and Scott Hughes structural engineers, with Galliford Try appointed as main contractor. As one of the UK’s leading sustainable offsite specialists, BKS was
chosen to deliver a hybrid solution involving its regular supply chain partner, Stora Enso to produce all of the cross laminated timber (CLT) elements which defines much of the space.
The project involved the supply and erection of 4,379sq m of CLT, plus 42m3 of glulam columns and beams, as well as 223 tonnes of steelwork by BKS. The project contained a total of over 668m³ of engineered timber, all of which was sustainably sourced and delivered with a 100% PEFC certified full chain of custody claim: earning maximum points at MAT03 of BREEAM.


According to Buro Happold: “The buildings are constructed around steel frames with CLT slabs and walls. As well as being aesthetically pleasing, the heavy use of timber delivers the added benefit of reducing the embodied carbon footprint of the new buildings. The design team was able to reassure the NHS that CLT walls would prove suitable in terms of the infection control needs of a clinical setting. Specialist acoustics and fire engineering teams also fed into the design, helping to realise a timber building in this unusual medical setting.”
A further benefit of a hybrid engineered timber and steel structural package was the ability to ensure a reduced number of just-in-time deliveries to a restricted location, compared to conventional construction techniques. This helped maintain a rapid programme as well as high build quality, with reduced health and safety issues on-site.
The healthcare sector is paying closer attention to the holistic aspect of healing and creating spaces that promote health and recovery through carefully selected surroundings. Utilising mass timber also allows the material to take a more prominent role in the aesthetic of the building and deliver its biophilic benefits, making this incredibly appropriate for a healthcare facility. Already nominated for regional awards and acclaimed by health professionals, the new Alder Hey Hospital units are an exemplar for offsite construction and a unique contribution to healthcare.
www.bkstructures.co.uk
IMAGES: 01-02. The use of timber is increasingly appreciated for its natural, biophilic properties.
Courtesy B&K Structures
34 STRUCTURALTIMBERMAGAZINE.CO.UK w HEALTHCARE
01 02
There are many reasons to build in wood

What you see is a building. A building constructed faster, easier and with up to 70%* fewer CO 2 emissions than concrete. A building in wood. The only difference is that we make them a hundred times bigger. Introducing our new product brand Sylva which brings together our portfolio of off-site manufactured timber-based products. Sylva is prefabricated and tailormade wooden kits for schools, residential, industrial and office buildings.


With at least 30% faster construction times and delivered just in time, we offer a solution which enables long-term, sustainable construction that challenges the traditional building industry.
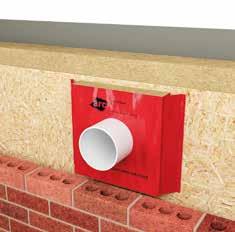


There are many reasons to build in wood and even more to build with Sylva.

certificated cavity barrier
to cut
small cavity barrier pieces
for pipes and
Save time on
Contact us to discuss your requirements. TCB Square Scan the QR code for more information NEW! Simple, one-piece cavity barrier solution for pipes and flues. 0113 252 9428 sales@arcbuildingsolutions.co.uk www.arcbuildingsolutions.co.uk ® ARC TCB Square_Structural Timber Mag Ad_Nov_v5.indd 1 15/11/2022 14:45
This tested and third-party
removes the need
and fit
around wall openings
flues.
site with this robust offering.
*Compared to concrete, comparison of load-bearing frame material emissions Source: Combient Pure – Comparison Calculations of Low-carbon Construction, Multi-storey Apartment Building Read more about Sylva storaenso.com/easy-to-build
MOISTURE & DURABILITY OF CLT
To better understand how moisture dynamics can affect the durability of cross laminated timber (CLT), BM TRADA has conducted research with a leading global supplier of wood products, Stora Enso. Phil O’Leary, Technical Manager at BM TRADA, summarises the findings.

Over the past 15 years there has been much talk about cross laminated timber (CLT) and how this construction material has enabled designers to create taller, longer, wider and more elaborate timber buildings than had previously been possible. CLT has also provided new and exciting opportunities for low/negative carbon and sustainable
buildings. However, as with all timber, the effects of moisture can greatly compromise CLT.
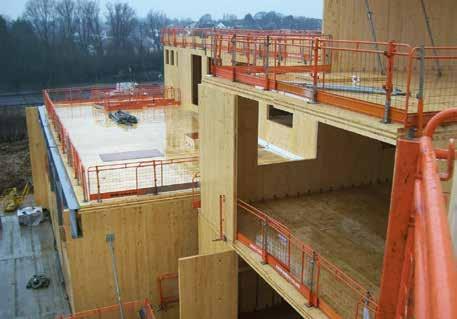
From small houses, medium-rise residential, large educational buildings to vast commercial office spaces, CLT has really taken off. As with all ‘new’ construction materials though, there has been a learning curve, with the industry’s understanding of CLT’s strengths and weaknesses evolving over time. One of the most common areas of debate with CLT is its durability, and by extension, how it is affected by moisture.
Providing timber and wood-based products remain dry, they will have an almost indefinite life expectancy – modern lightweight timber frame buildings have been used for nearly 100 years. In addition, a large proportion of the UK housing stock has timber pitched roofs, many of which are centuries old. As a result, we now
have a good understanding of how these lightweight timber structures made of relatively small cross section sized timbers behave, and how to design and detail them to achieve a long service life.
Moisture content
Timber is at risk of the development of fungal decay if its moisture content exceeds 20% for an extended period of time. In a well-designed and constructed timber frame building or pitched roof, moisture content in service will be between 10% and 14% – well below the fungal decay threshold. While CLT follows the same durability principles as lightweight timber structures, its thickness and the mass of timber used present additional considerations when exposed to moisture. Timber studs, joists and rafters have a relatively large surface-area-tovolume ratio and so typically dry rapidly when conditions allow. On the other hand, CLT has a much smaller surface-
36 STRUCTURALTIMBERMAGAZINE.CO.UK w TIMBER PERFORMANCE
02 02
area-to-volume ratio and so drying rates can be substantially slower, which can affect durability greatly.
Thermal insulation
CLT external walls and roofs should always be designed as ‘warm’ construction, i.e. all thermal insulation is placed on the outside face of the wall or roof panel. By placing the CLT panels within the thermal envelope of the building, panels are in what should normally be a warm and dry environment – ideal for timber durability.
In the UK, the most common insulation material to be placed on the outside of CLT has been rigid foil-faced insulation boards (e.g., PIR/PUR/phenolic) installed to walls, flat roofs and pitched roofs. While these insulation materials have excellent thermal resistance and provide the necessary U-values for a given thickness, the foil facings limit the ability for the CLT panels behind to dry effectively. Historically it was assumed that any wetting to the CLT panels (either through trapped construction moisture or cladding leaks/water ingress in service) would be able to dry through the panel to the inside of the building.
Moisture dynamics research
BM TRADA has been undertaking research work on moisture dynamics in CLT with Stora Enso, a leading global supplier of wood products including CLT. The two-part project looked at both wetting risk during construction and drying rates and enabled us to determine moisture distribution behaviour.
In the second phase of the research, the drying rates of five-layer, 100mm-thick CLT panels were investigated; various configurations were tested, including covering the wet outer face of panels with foil to replicate panels covered with rigid foil-faced insulation boards and/ or vapour control layers. This test set-up was intended to replicate typical UK construction build-ups for warm walls as well as flat and pitched roofs.
During testing of the covered panels, water in the wet outside face lamination was observed slowly passing through the thickness of the panels to the dry uncovered side, confirming the previously held assertion that panels could dry to the inside. However, with a starting moisture content of 35% in the wet outer lamination, it took almost 16 months for the moisture content to fall to 20%; with higher moisture contents and/or thicker panels, drying could potentially take years. Conversely, uncovered panels that were able to dry directly from the wet face took approximately six weeks for a similar moisture content reduction.
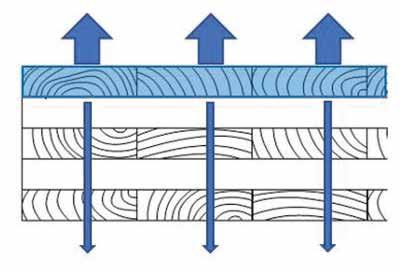

Long-term durability
A primary consideration to achieve long-term durability of timber structures is to provide a combination of drainage, ventilation and breathability. It is not normally an issue if timber gets wet, providing water can drain away quickly and the timber is subsequently allowed to dry. Slowing down or restricting drying though the use of high resistance insulation products and/or vapour control layers on the inner or outer faces of the panels can slow drying to an extent that the development of fungal
decay may become a risk if panels are subjected to adverse conditions during construction or in service.
On the continent, CLT building systems are often paired with mineral wool or wood-fibre insulation products – these breathable insulation materials are beneficial to timber building systems as they allow more rapid drying of the CLT panels if they are exposed to wetting during construction or in service. The use of breathable insulation products and systems, in conjunction with good overall design detailing and a moisture management plan for the construction phase, will have a significant positive impact on the long-term durability and robustness of CLT structures.
As the construction industry continues to move toward more sustainable processes, CLT will no doubt play its bit part in creating greener, low carbon buildings. However, to ensure these structures are a success, it’s vital that across the sector, there is an understanding of how to effectively protect CLT from moisture during construction. If CLT does invariably get wet while building works take place, there needs to be sufficient time allowed for it to dry to an appropriate level, otherwise there is an increased chance of fungal and structural decay.
www.bmtrada.com/timber-services
IMAGES:
01. Phil O’Leary, Technical Manager, BM TRADA
02. It’s vital that there is an understanding of how to effectively protect CLT from moisture during construction
TIMBER PERFORMANCE
The drying mechanism of five-layer, 100mm-thick CLT panels with (left) and without (right) foil coverings.
BANISHING TOXIC R
FIRE RETARDANTS
As Ian King, COO of Zeroignition points out, one of the keys to truly sustainable timber construction is in the reduction of toxic polluting fire retardants and the introduction of alternatives to alleviate the risk.
Timber is an incredibly versatile building material with strong green credentials to back it. Building with wood can significantly reduce a structure’s carbon footprint, both during the construction phase and throughout its lifespan, making it a more sustainable alternative to materials like steel and concrete.
As the use of timber construction increases across the industry, it is crucial fire safety remains front of mind. To achieve this, we need to encourage a deeper understanding of the materials
used in timber buildings and how they are protected.
Timber frame buildings are largely constructed from materials that are chemically treated to be slow-burning or self-extinguishing when exposed to an open flame. However, some fire retardants used to treat timber products have the potential to omit toxic pollution. A clear understanding of the risks of toxic pollution is essential to ensure wood remains our environmental saviour.
It’s no secret that untreated timber will burn. Fire retardants were developed to enhance a building’s safety and provide building materials with a protective layer against fire that helps to slow charring. Unfortunately, some chemicals, like Brominated and Chlorinated compounds, used in these products are harmful and can be released into the environment when fire retardants eventually burn or leach into water sources through drainage and rain. These polluting chemicals can cause serious health complications like infertility and hormone disruptions.
Ongoing R&D is helping bring new fire retardants to market, and evolving legislation is eliminating dangerous products, like Brominated fire retardants, as seen by restrictions in the European Union. We must continue to build on this progress as some harmful chemicals are still used in widely available products, threatening the lives of occupants in timber structures.
In order to support the adoption of non-toxic fire retardants, we must improve fire retardant technology and drive greater investment to produce safer products cost-effectively. If leaders across our industry raise awareness of the dangers of toxic pollution, we stand a better chance of making safe fire retardants the preferred option. Ultimately, this will equip developers to protect their investments and lives more effectively.
Recent estimates put the construction industry’s CO2 emission at 11% of global emissions – a number that needs to fall if we are to meet net zero targets. Developing building methods and technologies that promote the use of materials like timber is essential to making construction more environmentally friendly. We cannot do this without considering the danger of fire and omitting toxic ingredients in fire retardants from the equation.
We have seen encouraging progress in developing safer fire retardants, and I think there will be more to come. However, this could remain a pipe dream if we don’t take the toxicity issue seriously. As the conversation around toxic pollution continues, we will see new laws mandating the removal of harmful chemicals in fire retardants, meaning suppliers and manufacturers will have to look for alternative products.
The sooner new options come to market, the less pressure there will be in years to come, and the sooner we can stop worrying about the health risks still affecting people. Fire and toxicity are complex challenges, and safety cannot be side-lined for profit or convenience – it must remain a top priority for all in construction.
www.zeroignition.com
IMAGES: 01. Ian King, COO, Zeroignition

38 STRUCTURALTIMBERMAGAZINE.CO.UK w TIMBER TREATMENTS
01
Britlift are a designer and manufacturer of lifting equipment, specialising in the lifting of modular homes, bathroom pods, commercial modules, containerised structures and pre-cast components.
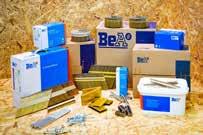
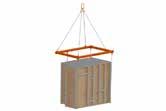
With a wealth of experience in the design and manufacture of lifting frames and lifting systems to the Offsite Construction sector, Britlift are the Offsite sector partner of choice.


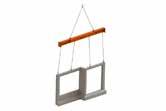

• An unrivalled range of manual and semi-automatic fastening solutions combined with a fully automated range in Autotec.



•

INNOVATION IN LIFTING
+44 (0)1305 236123 / sales@britlift.com / www.britlift.com
offsite module lifting equipment
PRECAST LIFTING BATHROOM POD LIFTING Awards 2019 WINNER dorsetecho.co.uk Sponsors:
Setting the standards for timber fastening
THE POWER OF FASTENING BeA your partner for timber frame and offsite construction manufacturing
Across Europe and worldwide, BeA’s fastening technology, tools and consumables are the trusted choice for some of the biggest and best known names in timber frame and offsite construction. BeA manufacture an extensive range of market leading fasteners, nails, staples and tools. We offer customers: 01482 889 911 sales@uk.bea-group.com visit our website www.bea-group.uk
I ndustry leading quality controls, BeA meet or exceed standards such as Eurocode 5. Reliable products, competitive prices and the kind of service and delivery you can depend on from BeA.
TIMBER DRIVEN RESULTS
Elegantly inserting four new, sustainable timber buildings into the underused car parking area of an existing housing development, this new 800sq m scheme, for developer Cliveden Land Ltd, provides contemporary homes and adds to the amenity of the existing flats by turning much of a half empty car park into a landscaped courtyard.
The boldly designed Scandinavian pine clad buildings help transform the immediate area, which is starting to benefit from the regenerative effects of the Olympic Park and where welldesigned new homes are in demand. The four new buildings comprise two blocks conjoined in ‘L’ shapes positioned carefully in the rear carpark alongside the 39 existing homes.

Together they provide nine apartments including four three-bedroom homes and two one-bed semi-detached homes.
Laura Carrara-Cagni, Director at Edward Williams Architects, said “We have used offsite prefabrication and cross laminated timber (CLT) to deliver modern, light and sustainable housing on this back land site. The prefabricated buildings were constructed in a very short time and with little noise and minimal disruption to the residents of the adjacent buildings. By creating intimate landscaped courtyards in the underused car parking area, the development is contributing to the security of all residents and greening Chobham Road. The strong, uncluttered
design of the buildings is also attracting a lot of interest from neighbours who say they are enjoying the visual uplift that they bring to the area.”
The new facades have been built in timber, to complement the existing brick façades, to give a ‘warm’ feel to the backyards and to express the mass timber structure. The Scandinavian pine facades have crisp hit and miss batten detailing to create a textured rhythm of timber and shadow, with painted aluminium trims to mark the edges, floor levels, window and door openings. The buildings feature edge-to-edge photovoltaic panelled pitched roofs inclined to allow daylight into the existing ground floors, as indicated by the daylight and sunlight study. Pitches
40 STRUCTURALTIMBERMAGAZINE.CO.UK w LOW CARBON LIVING
Edward Williams Architects recently completed a timber residential scheme built in the under-used car park of an existing housing development in Stratford, London.
01
feature skylights to add daylight into the flats, especially on north facing side in order to avoid heat gain.
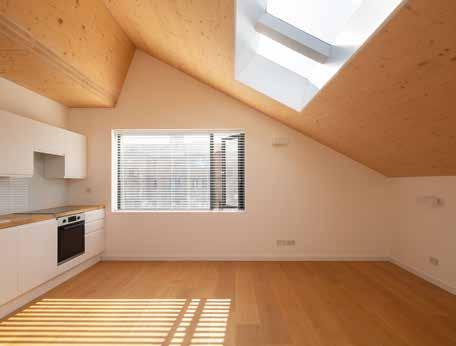

The new buildings successfully close off the back of the development creating more of a mews feel, with heightened security alongside inclusion of a barrier with access control. The addition of new landscaped gardens reduce the tarmac areas and rationalises the car parking, increasing the soft landscaped area, while new pedestrian paved pathways are introduced for access to all buildings.
Sustainability has been fully considered and materials offering a very high degree of thermal efficiency have been specified throughout. The new residences have been designed to be very low carbon upon completion, and zero carbon in the medium-term future. The project is 100% electric throughout with all roof surfaces, other than those north facing, covered with photovoltaic panels. On sunny days the PV panels will power 100% of the communal demand, including the electric car charging points, with excess power fed back to the grid. The highly insulated buildings and underfloor electric heating minimise the demand for electricity within the apartments.
At least one third of the car parking spaces will have electric charging points. The new landscaping and planting provide rainwater run-off
and enhance biodiversity as well as providing a buffer between ground floor windows and parked cars, a covered bicycle storage area and new bin storage on the street side. The parking area and internal roadways are all permeable to absorb the water runoff and reduce the impermeable surface to the building footprint only.
Sited in an ex-bomb site, with poor made-up ground, the use of timber structure, has allowed for lighter footprint loads, minimising piling and foundations. The CLT structure, with exposed soffits and dry acoustic floor build-ups, also allowed thin floor plates to make up for increased London Standard internal heights. By visually exposing the CLT soffits carbon was saved by ‘de-decorating’ the structure of plasterboard finishes.
Edward Williams, Managing Director of Edward Williams Architects said: “We have turned a previously under-used carpark into a blossoming, liveable community that provides additional housing for the area. With careful consideration and imaginative design there’s lots of scope for underused carparks to provide space for more housing and a better environment. Both the existing and new homes now enjoy common spaces activated by modern design and landscaping. The new house facades, with their palette of warm, natural materials, give this neighbourhood a rooted, homely, sustainable environment.”
www.edwardwilliamsarchitects.com
IMAGES: 01-04. CLT has helped provide a new sustainable dimension to an underused urban site.
Courtesy Agnese Sanvito

41 STRUCTURALTIMBERMAGAZINE.CO.UK w LOW CARBON LIVING
03 04 02
THINK OFFSITE RIGHT
Offsite manufacturing has jumped to the forefront of many debates within the construction industry, with timber playing a leading role. Ross Baxter Managing Director of Saint-Gobain Off-Site Solutions debunks several ‘myths’ and explains how offsite helps contractors and builders.
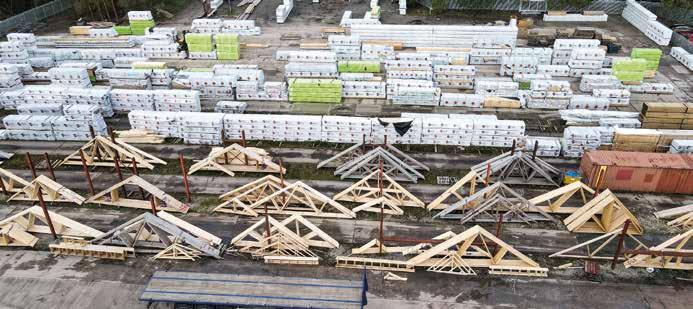
Saint-Gobain Off-Site Solutions comprises several familiar names that will be familiar to those of you in the timber sector including Pasquill, International Timber, Roofspace Solutions, Intrastack and Scotframe. The construction industry is always evolving and developing. With new technologies, methods and practices being implemented regularly, companies within the sector are always
looking for innovative ways to help them move forward.
One thing that many in the industry are looking at is offsite manufacturing (OSM). OSM sees the majority of manufacturing take place in a factory setting, rather than onsite at the development. This allows for a whole host of benefits for housebuilders, which many are taking advantage of. However, do people within the industry know the benefits of using OSM? And are they using it to its greatest potential? Pasquill, the UK’s largest supplier of trussed rafters, decided to conduct research into what the perceived ‘myths’ surrounding OSM were.
In a survey commissioned by Pasquill, over 100 housebuilders were asked what their perceived benefits of using OSM were. From the results, it was found that many benefits of OSM were not considered to be huge priorities as to why they decided to use OSM in their projects.
The survey, which looked at why businesses were turning to OSM products, asked “What are the biggest benefits to your organisation of using offsite manufacturing?”. In reply, 75% said that speed was the main benefit of OSM. This is because OSM construction takes place offsite by experts and is not affected by weather conditions on the day, something that can cause severe delays to a project. This also reduces the time spent building individual parts, as it all takes place in a factory, and reduces the need to have individual materials assembled on-site. With many in the industry under increased pressure complete projects on time, OSM has become a vital tool for managing these goals.
Cost was also deemed to be a big benefit by the survey respondents, with 44% believing it to be a huge positive point for OSM. This is due to the economies of scale, and the fact that costs can be predicted and forecast, which is never more important with an uncertain economic situation ahead.
42 STRUCTURALTIMBERMAGAZINE.CO.UK w MARKET DEVELOPMENTS
01
It can also give a clearer picture in terms of life costing, with OSM allowing savings during the lifetime of the build, as well as during construction.
However, there were other areas where survey respondents didn’t think that certain benefits of OSM were as important. Only 15% said that countering the skills gap was a big positive for housebuilders. This is surprising, as a skills shortage is one of the biggest issues facing the industry today. Using OSM to counter this is a great tool for those in the construction industry, with there being so much that OSM does to help fill onsite staff shortages and skills gaps. Alongside this, Pasquill is training up the next generation required for OSM via its junior designer programme, making sure they have the skills required to successfully implement OSM.
Other aspects that were not mentioned in the survey were product quality and embodied carbon. Through OSM a higher product quality is achieved in a factory-controlled environment compared to on-site. Additionally, we can qualify the embodied carbon through a known supply chain and
product use. For example, Saint-Gobain Off-site Solution division has recently achieved an Environment Product Declaration (EPD) for one of its brands, Roofspace Solutions for its panelised roof solution, i-Roof.
However, through the survey, we also discovered that 21% don’t know or still don’t use OSM within their business. With OSM being one of the pillars of future construction, it will be an opportunity for those that have not used OSM to consider implementing it
in future projects. Saint-Gobain’s offsite solutions brands are driving the use of OSM within construction and believe that in time, everyone will see a benefit through applying it to their businesses.
www.pasquill.co.uk
IMAGES: 01-02. Timber plays a central role in offsite manufacture and prefabricated roof trusses are a mainstay of housebuilding

ACM have been manufacturing bandsaws in Novellara Italy since 1979 and this expertise has been put into the 9 ranges of bandsaw on offer. Unlike many big names all ACM products are manufactured in Italy, they are not a Chinese product branded with a famous name, it is Italian manufacture and european build quality.

SUMMA BANDSAWS RANGE
• Suitable for cutting wood, beams, insulating materials sip boards and much more
• It guarantees safety for the operator and very high precision
Maximum cutting height 500mm @ 90 deg
SWING BANDSAWS RANGE
• Tilting band saw with carriage Suitable for cutting wood, beams, insulating materials sip and much more

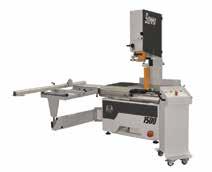

• Guarantees safety for the operator and very high precision at every degree of inclination
• Electric band saw tilting 0°-45°
Maximum cutting height @ 45°: 300mm
• Maximum cutting height @ 90 deg 500mm
call 01634 572625 / 07741 484991
more information
For
A versatile range of heavy-duty bandsaws to cover many applications see the range at
DEVELOPMENTS 02
www.acmuksaws.co.uk MARKET
READY TO BUILD-KIT
As offsite manufacture continues to alter the way buildings are specified, Stora Enso have started to promote to the UK market a prefabricated option ideal for the education sector.
As school class sizes in the UK have expanded over the last decade with one in seven pupils now reportedly being taught in groups of at least 31, the new Sylva™ system is aimed at providing a sustainable solution to classroom overcrowding and is being marketed as a ‘ready to build-kit’, delivering prefabricated, easy-to-install components to construction sites.

Based on its already well established cross laminated timber (CLT) product range, the Sylva™ kit includes everything needed to create a modern, sustainable timber structure for lowcarbon buildings and includes a range of engineered products including walls, floors, stairs, roofs and floors available in CLT, LVL and glulam (GLT). As well as the efficient factory-led approach to construction, leading to faster time scales, reduced costs, more efficient use of raw material, it also boasts the environmental benefits of timber usage and reducing CO2 levels compared to alternative systems based around steel or concrete.
Classroom overcrowding is a huge national issue – analysis conducted by the Labour Party in 2021 found in
the UK alone, more than 12,000 new classrooms need to be built in the next two years to accommodate the soaring number of primary and secondary pupils that are expected. At present, many schools are in poor condition, with buildings considered unsuitable or too small.
Using timber from biodiverse and sustainably managed forests (FSC® and/ or PEFC-certified) the Sylva kit comes with design concepts, digital tools and just-in-time delivery services. Each component is designed to optimise the use of engineered timber and suit buildings of all typologies and scales. These can be altered to bespoke specifications such as cut outs for doors and windows for easy assembly.
44 STRUCTURALTIMBERMAGAZINE.CO.UK w EDUCATION
01
“One of the major reasons why the construction industry’s carbon emissions have reached its highest level is its constant over-reliance on carbonintensive materials such as steel and concrete,” says Lars Völkel, EVP and Head of the Wood Products division at Stora Enso. “Recent engineering innovations based on mass timber will wean the dependence on these materials. Today we can build higher, stronger and lighter than ever with wood, and now we make it even easier thanks to Sylva™.”
Stora Enso’s automated coating line, being built in Ybbs, Austria, will further enhance the value and quality of the Sylva components by offering highquality water-based coatings, protecting them against moisture, sunlight, insects and in the near future fire. This will result in shorter construction times, decrease costs for construction companies, and provide added value and protect product quality when building on site
“By delivering prefabricated, easy-toinstall components to the construction sites, we respond to the increasing trend of offsite construction while offering a solution to the industry’s labour shortage,” adds Dr Mila Duncheva, Business Development Manager UK & Ireland at Stora Enso. “Sylva™ is a game-changer for making this happen, replacing concrete and steel with renewable wood to enable a circular, low-carbon construction process.”
Stora Enso says a major shift to framing buildings with timber instead of concrete can cut embodied emissions up to 70% and ensure that the construction industry is part of the solution to end global warming. Timber products are helping transform the construction sector with every cubic metre of timber used as a substitute for non-renewable building materials reducing CO2 emissions.

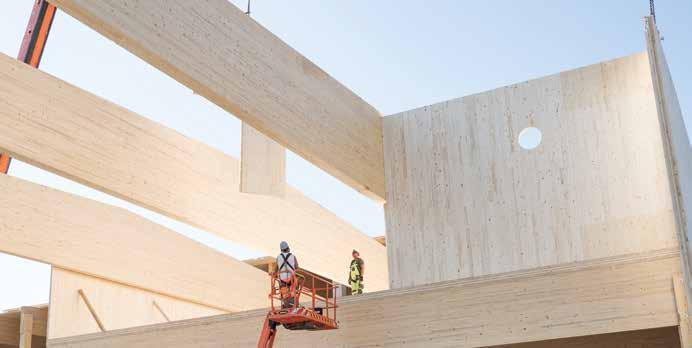
Timber provides a natural, calming and a healthier working and learning environment for staff and students. Also, at the end of the school’s lifecycle, the timber elements can be easily dismantled, reused, recycled or used for energy production.
IMAGES:
www.storaenso.com/en
01. Elementary School Hallwang, Austria, Stora Enso Partner: DMH. Courtesy Albrecht Imanuel Schnabel
02. Stora Enso Mill, Gruvön, Sweden Partner of Stora Enso: WIEHAG. Courtesy Kjell Andersson
03. Slottet, Falun, Sweden. Courtesy ByggPartner
Stora Enso Production Site Gets Ready for Huge CLT Rollout
Stora Enso’s new production site for CLT in Ždírec, the Czech Republic, will be one of the most modern in the world, following a €79million investment. With the new site, Stora Enso’s CLT production capacity will grow substantially to meet the increasing demand for sustainable, cost-effective and renewable building materials. The estimated annual production capacity will be approximately 120,000m³.
“This new state-of-the art production site is well in line with our strategic integrated site concept and will enable us to offer a high-quality range of building solutions for future generations,” says Lars Völkel. “Completing this Stora Enso milestone is an outstanding achievement that was made possible by our Ždírec team, which professionally executed the entire project on time and on budget. The Ždírec site is favourably located close to our European markets. With the new production site up and running, Stora Enso is strengthening its position as one of the world’s leading providers of mass timber building solutions with a total capacity of 490,000m³.” Ždírec is Stora Enso’s fourth production unit for CLT, following Bad St. Leonhard and Ybbs in Austria and Gruvön in Sweden in addition to an LVL manufacturing facility in Varkaus, Finland.
45 STRUCTURALTIMBERMAGAZINE.CO.UK w EDUCATION
02 03
LIVING THE R CITU LIFE
The Climate Innovation District is a development located in Leeds city centre that is demonstrating there is a different and better way to live within in our cities and has timber as a central element to its success.
As seen in previous issues, the Climate Innovation District spans both the north and south bank of the River Aire and once complete will consist of 950 homes, workspaces, retail and a multigeneration building which includes a care home and primary school. All assembled from a timber frame panel system ‘version 2.0’ produced in Citu’s own offsite technology driven manufacturing facility.
In the first (now complete) phase of the district on the north bank of the river there is already a growing community with all of Citu’s first properties now occupied – these houses were the first to be built in Leeds city centre in 100 years. The south bank has developed too now with 22 houses, ‘The Place’ (home to Citu and Yorkshire Housing) in the heart of the district as well as its timber-frame facility.
The Citu Home has been designed using Passivhaus tools and is designed to be hyper-efficient and runs on
the MVHR systems maintain a flow of fresh air, delivering a healthy indoor air quality. Residents will also benefit from a digitally enabled home, controlled via Google Nest, allowing them to monitor their energy and water usage.
The Climate Innovation District is delivered through an integrated business model, with design, manufacture, build and fit-out all in house by Citu. This structure allows the project to maximise efficiencies in the build process and quickly capture product innovations that improve the building performance. All the timber used is FSC-certified and the timber frame panel system delivers ultraefficient, zero-emission houses and apartments.
01
electric heating from 100% renewable sources. The building performance through its airtightness, insulation and use of PV panels on the roof ensure the heat and energy demand are minimised for end-users. The units benefit from a range of green qualities, incorporating the latest in sustainable technology, with passive cooling, light wells and mechanical ventilation heat recovery (MVHR) systems. With over 90% of heat transferred, heating requirements are up to ten times lower than an average UK home. The units will also benefit from ten times the airtightness required by standard UK building regulations, which keeps heat in the house, whilst
Car and Care-Free
Using wood fibre insulation, Citu also save costs against conventual mineral insulations which require more processing. All these factors combine to create low energy sustainable homes that are targeted at Passivhaus standards in U- values and airtightness whilst at an affordable budget, both minimising environmental impact and ensuring the timber frame panel achieves an incredible level of insulation. Citu’s flagship tenet is to be ‘a purpose-led business that exists to tackle climate change’, with an overarching approach to the development of better places to live, work and play, fuelled by a focus on the future.
www.citu.co.uk
IMAGES: 01. Citu’s timber approach is giving Leeds city centre a long-term sustainable recharge. Courtesy Citu

The Climate Innovation District has been designed and delivered to be bold and disruptive in tackling the climate crisis. These two factors drive all elements of the design, build and use of the project. The Climate Innovation District already has Leeds first zero carbon office and will be delivering England’s first zero-car school.
The Climate Innovation District will take a total of 800 cars off the road. The removal of reliance on private combustion engine vehicles is essential to tackling the climate crisis and by building homes in close proximity to the city centre, the project is in walking and cycling distance for all aspects of life including work, leisure, and education.
Citu was recently given planning permission by Leeds councillors for a new ‘multi-generational’ complex, featuring a care home, primary school and residential flats near Leeds Dock. It will feature a 72-bed care home and a block of 80 apartments as well as a nursery, cafe and school. The development will be car-free, barring a handful of disabled parking spaces and eight visitor spaces for the care home. It means staff and parents taking their children to school will be discouraged from driving to the site.
46 STRUCTURALTIMBERMAGAZINE.CO.UK w PLACEMAKING
Energy


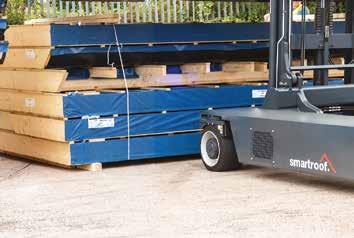






rothoblaas.com SCAN TO READ MORE! Safety Storage Efficiency Meet the needs of your customers more safely, using less space and with greater efficiency when you invest in Combilift materials handling solutions • Safer product handling • Optimised production space • Improved storage capacity • Increased productivity & output • Enhanced profits combilift.com MMC magazine A5 Liz Apr 2022.indd 1 21/04/2022 13:45:02
efficiency and sustainability for better buildings
CHOOSING THE RIGHT MATERIAL IN THE RIGHT PLACE
45% when the whole built environment sector is considered. But it isn’t just the construction process that is having an environmental impact. The majority of a building’s carbon footprint is from energy used in buildings. Heating alone represents 10% of the nation’s carbon footprint, with homes a more significant contributor than all other building types put together.
The Government has responded and the target to achieve net zero by 2050 is now familiar to everyone in our industry. However, this deadline is rapidly growing closer, and the UK has also set an ambitious legally binding target to cut emissions by 78% by 2035 compared to 1990 levels. Lowering the environmental impact of our buildings is an important step in achieving the required reductions.
Alex Brock, PreConstruction Manager at B&K Structures (BKS) explains why hybrid mass timber structural systems can improve sustainability and help meet financial requirements.
Growing concerns about climate change have forced many into action. The responsibility to reduce the environmental impact no longer falls solely on construction firms, but architects and building designers too. However, the question over balancing bottom line with environmental impact remains at large.
Put simply, a sustainable building is one where the structure and processes are environmentally responsible and resource-efficient throughout the lifecycle of the building; everything from design and construction, maintenance and renovation, through to demolition. Sustainable building design is therefore crucial with the rise in construction developments, from newbuilds to office buildings and the need for new habits, natural resources and habits are dwindling, with the planet being unable to match the pace of modernisation.
According to the UK Green Building Council, around 10% of the country’s carbon dioxide emissions are directly associated with ongoing construction activities, with that number rising to

While minimising the operational carbon emissions of buildings through heating, lighting and power is often the primary focus, embodied carbon – the greenhouse gas emissions associated with the production of materials and the construction process – is a significant issue. In fact, in its ‘Embodied and whole life carbon assessment’ document, the Royal Institute of British Architects (RIBA) advises that for a UK office, warehouse or residential building, embodied emissions can represent around 70% of the building’s lifecycle emissions.
One of the best ways to address the issue of embodied carbon is to maximise the use of low carbon materials, such as timber, as well as to ensure that materials are used as efficiently as possible.
48 STRUCTURALTIMBERMAGAZINE.CO.UK w HYBRID CONSTRUCTION
01
Timber is an ideal option for several reasons. Firstly, it is a well understood, natural material that has been used in construction for centuries and does not require energy-intensive processes to turn it into a building component. In addition, timber acts as a carbon store. This is because trees absorb a significant amount of carbon as they grow and sequester it for the life of the material. The environmental benefit of storing this carbon increases the longer the timber is in use. Therefore, to maximise the positive impact of timber as a material choice, it is important to design the building to last by selecting high quality solutions.
In addition, the embodied carbon of engineered timber solutions is decreasing rapidly as processes become more efficient and energy switches away from fossil fuels. This has been demonstrated in the revised carbon factors being published by organisations such as the Institution of Structural Engineers (IStructE).
There is also a range of different engineered timber systems available, allowing the choice of solution or combination of solutions that aligns with the objectives and requirements of the project. These include glulam, cross laminated timber (CLT) and timber cassettes. Engineered timber systems like these can also be easily combined with other materials, such as steel, in a hybrid solution that can harness the benefits of both materials. Additionally, a hybrid approach can help navigate budgeting, scheduling and architectural challenges as well as remove the constraints associated with other solutions.
At BKS, our approach is focused on ensuring ‘the right material in the right place’ to find the most cost-effective solution that maximises building and material efficiency as well as fulfilling the design requirements. For example, extensive use of timber may be desirable to create a warm and welcoming atmosphere in the building. In these cases, glulam beams could be combined with steel columns to create a structurally efficient and visually attractive structure.


A hybrid structure could also consist of a steel supporting frame with CLT used for floor and wall panels, meaning the steel and timber then share the
gravitational and lateral load transfer. This combination of steel and CLT could also be selected to achieve specific project aims. As engineered timber components are typically lighter than those manufactured using other materials, approximately one-fifth the weight of concrete, the required size and strength of supporting structural elements can be reduced, including in areas such as the foundations. This provides the opportunity for value engineering as it minimises the amount of material required and therefore reduces the costs, as well as embodied carbon.
Finally, the lower weight of timber compared to other options has another additional benefit. It can increase the efficiency of moving the required materials and components to site. For example, our study on a 10-storey building found that switching from concrete to a hybrid steel-CLT
solution with offsite manufactured components reduced lorry deliveries to site from around 700 to 111. The lower weight also means reduced cranage requirements for the installation.
Construction using hybrid engineered timber solutions can provide the answer to many of the challenges facing architects and developers. However, it requires specific knowledge and experience. Working with specialists such as BKS to get the correct advice in the early stages of the project will help ensure a building is optimised for a hybrid approach.
www.bkstructures.co.uk
IMAGES: 01-03. The need for new habits in sustainable building design is crucial from newbuilds to office buildings and beyond
49 STRUCTURALTIMBERMAGAZINE.CO.UK w
HYBRID CONSTRUCTION
02 03
MOVING AT A PACE INTO 2023
The image of construction – and sometimes the reality – is that of an industry that tends to stick with what it knows works. But as Andrew Orriss of the Structural Timber Association (STA), explains, this year everything has started to change.

The construction industry is now under more pressure to innovate and change our long-established ways of working than ever before. There are many issues, from climate change and energy costs to the Building Safety Act and skills shortages that will inevitably influence the development of the sector in the coming years.
The Government’s legally binding target to achieve net zero by 2050 was established with the 2008 Climate Change Act. However, with 2050 now a little over 25 years away, there is growing urgency to address greenhouse gas emissions – especially those associated with our built environment, which accounts for 25% of the UK’s total emissions. With this comes new regulations and standards that will undoubtedly require a change in how we build.
This process is already underway with the new Approved Document L standards that came into force in June 2022 demanding CO2 emissions from new homes to be 30% lower compared to 2013 standards. These standards will be enhanced further in the coming years with the Future Homes Standard requiring residential properties built from 2025 to have a carbon footprint that is at least 75% less than one built to 2013 energy efficiency standards. There are also factors that will influence the types of construction focus on as an industry, which is potentially very positive news for structural timber businesses. Michael Gove, the new Secretary of State for Levelling Up, Housing and Communities, recently confirmed that the Government remains committed to reaching the 300,000 new homes per year target. However, to do this productivity must be improved and with the long-term skills shortage still impacting the industry, offsite construction and MMC have key roles to play.
With Homes England echoing the recommendation made by the Farmer Review of increasing the premanufactured elements of housing schemes (pre-manufactured value) to over 55% to help improve quality and speed, it’s good to see structural timber recognised as a way to help deliver one of the many new directives we are dealing with. Panelised systems, such as timber frame, can contribute as much as 32% to this target helping housebuilders and developers to efficiently deliver these objectives.
The Future Homes Hub, with support from the STA and steering group, has produced a guide for housebuilders, designers and their advisors of how to deliver homes to the new Approved Document Part L (2021). The guide looks at a range of built forms and then at a variety of fabric (including Future Homes Standard type solutions) and service approaches to achieve the same goals.
As a key part of any continued development programme, research is paramount to inform action, gather evidence and contribute to developing further knowledge. As a trade association, the STA takes its responsibility seriously and undertakes product fire testing on behalf of its membership, as well as supporting members with their own testing programmes. To support members, the STA has collaborated with various industry specialists to produce fire research on timber frame systems and mass timber to give confidence and certainty to clients wishing to specify structural timber for their projects.
If we’re looking to move forward as an industry though, we need to fully support this programme of research with robust accreditation processes. Across the construction sector, the importance of quality assurance schemes cannot be overstated if continuous improvement is to be promoted. The quality and standards of timber construction must be to the highest degree and accreditation is crucial to providing investors and insurers with evidence that companies are being held to high standards. We introduced STA Assure around five years ago for this very reason to provide confidence in the use of structural timber and determining competency and compliance. We’re proud of the scheme and the solid reassurance it provides.
With the eyes of the world on this year’s COP27 in Egypt, where participating countries were asked to submit ambitious national climate plans, it’s clear the timber industry has a very critical role to play in addressing greenhouse gas emissions within the built environment. As we take on the challenge, we urge the industry to work collectively to make a difference. Now is the time for timber.
www.structuraltimber.co.uk
50 STRUCTURALTIMBERMAGAZINE.CO.UK w LAST WORD
01.
01
IMAGES:
Andrew Orriss, Structural Timber Association
Timber architecture is having its moment - however it’s going to be far greater than that! It is a trend that has major potential for the sustainable future of building design and development as the UK looks to decarbonise construction.
ST Magazine is the ‘must read’ title - published quarterly in print to over 10,600 architects, engineers, specifiers, contractors and clients looking for inspiration and the latest innovations to achieve net zero carbon targets.
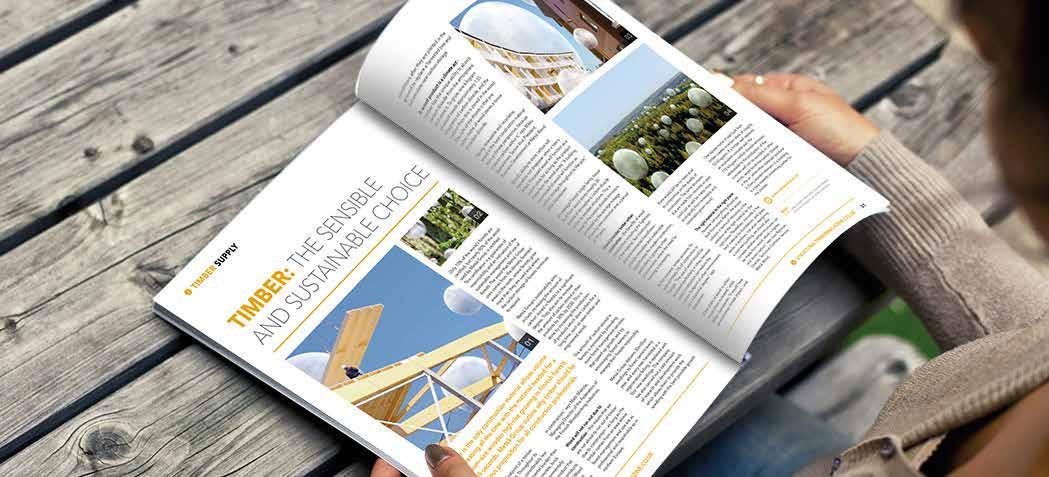
ON THE FUTURE STRUCTURAL TIMBER MAKE THE STRUCTURAL TIMBER MAGAZINE PART OF YOUR 2023 PLANS
FOCUS
ENGAGE DIRECTLY WITH LEADING CONSTRUCTION PROFESSIONALS IN THIS RAPIDLY GROWNG SECTOR – ADVERTISE FROM AS LITTLE AS £500 WITH FURTHER DISCOUNTS ON BLOCK BOOKINGS! STRUCTURALTIMBERMAGAZINE.CO.UK For more information on content, copy deadlines, circulation or advertising opportunities contact: Debbie Prosser 01743 290001 debbie.prosser@radar-communications.co.uk
what will you take a stand for?
Build a better future for the built environment
Futurebuild provides the stage for inspiring ideas, innovative solutions & knowledge sharing to drive sustainable construction and help us reach our goal of net zero. The exhibition brings together the entire supply chain to showcase, debate and understand the advancements in sustainable construction and the emerging technologies that will make net zero possible.
Futurebuild is taking a stand for a better built environment and is urging companies and professionals throughout the construction supply chain to make a similar commitment by ‘taking a stand’ on an issue they passionately believe will help propel the industry towards a more sustainable future. Join us in taking a stand.

SCAN HERE
www.futurebuild.co.uk
07 - 09 March 2023 ExCeL, London





























 Teddington Cricket Club | London, England
Photography © Ben Tynegate
Teddington Cricket Club | London, England
Photography © Ben Tynegate

















































































































