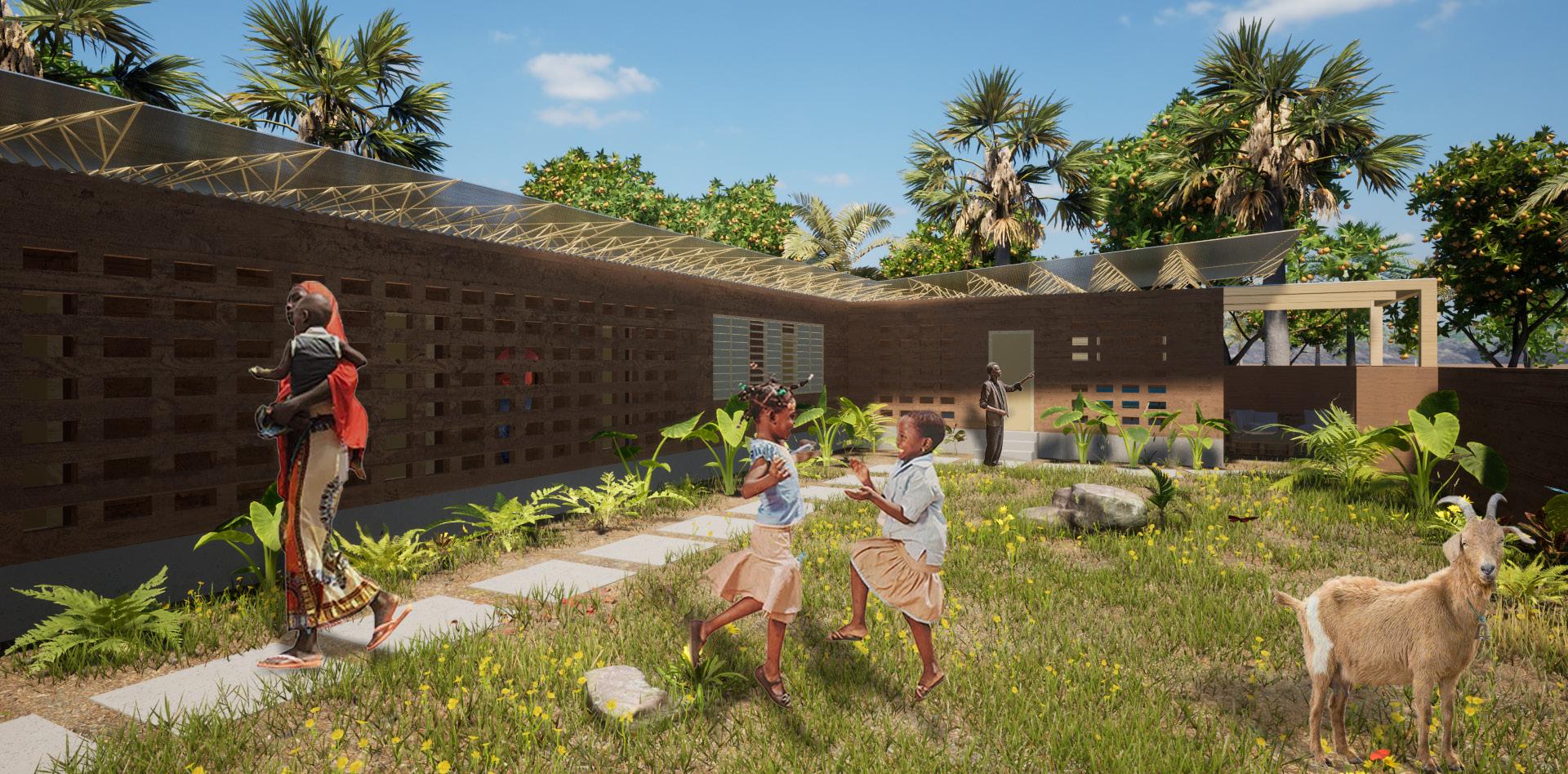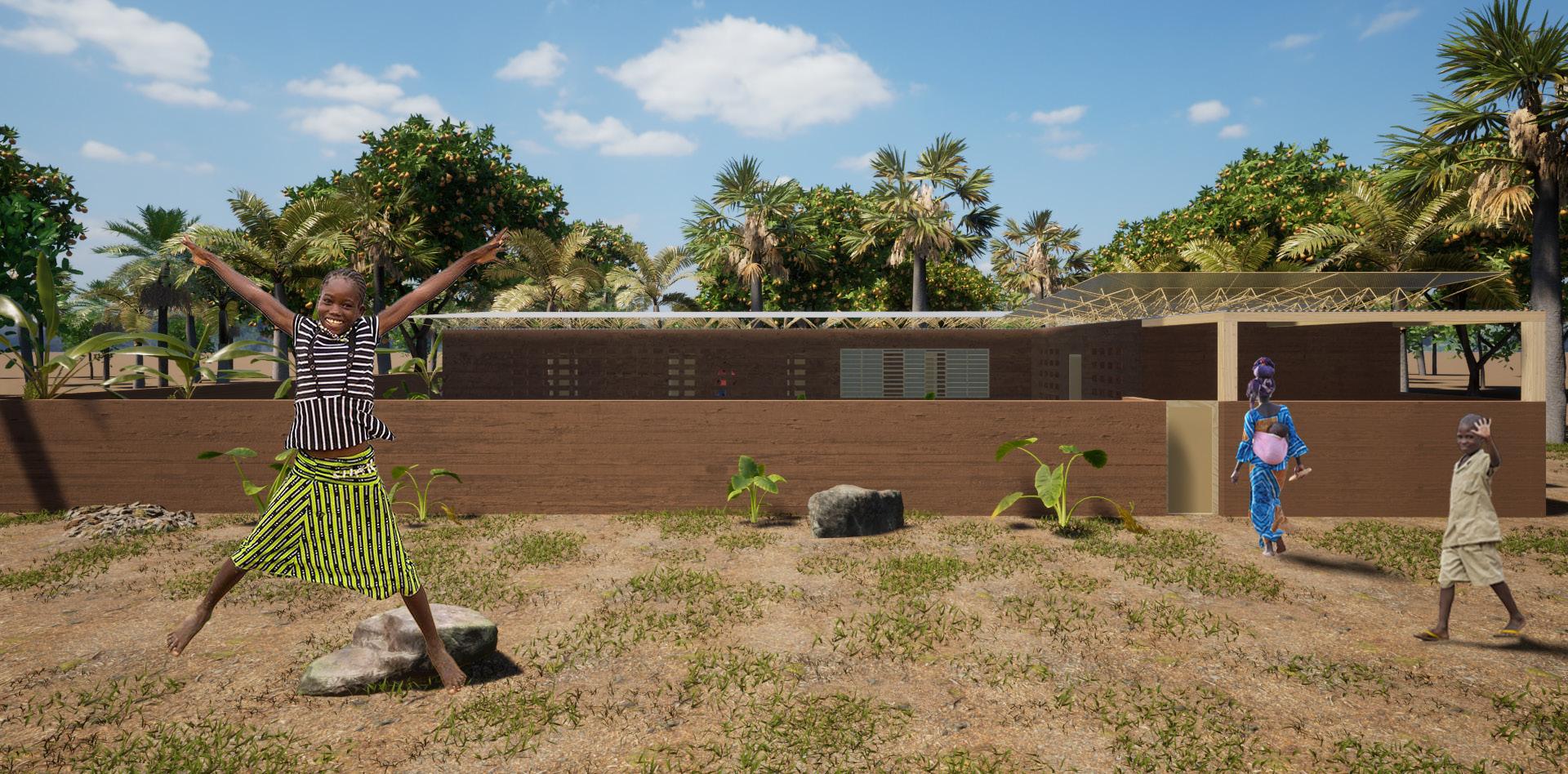
3 minute read
La cerise
from Portfolio
by RachelleJune


Advertisement



































Project Promotor: TerraViva Competition
Site Location: Toulouse, France
Type: Co-working space design
Collaborator: Katharina Haas, Rahel Fitzthum
The chosen site is currently a café, with a large number of clients during weekend and has its own coffee shop - less busy - where they sell their coffee products, hold their workshop, and work as their office. The main idea is to merge this two spaces, preserving their current functions, and designing new space for coworking.
The main idea is to merge the existing functions by creating a breakthrough to create a unified space for all uses. By putting the café bar as the centered element it created connectivity and freed more space to the café which gave an opportunity to have a second mezzanine for the coworking that is accessed from the existing one.
The shop area kept all its functions and added new space for coworking. The plan is extended to a current garage and transformed for the workers’ permanent office and storage this allows the transformation of the current office into a flexible working space.
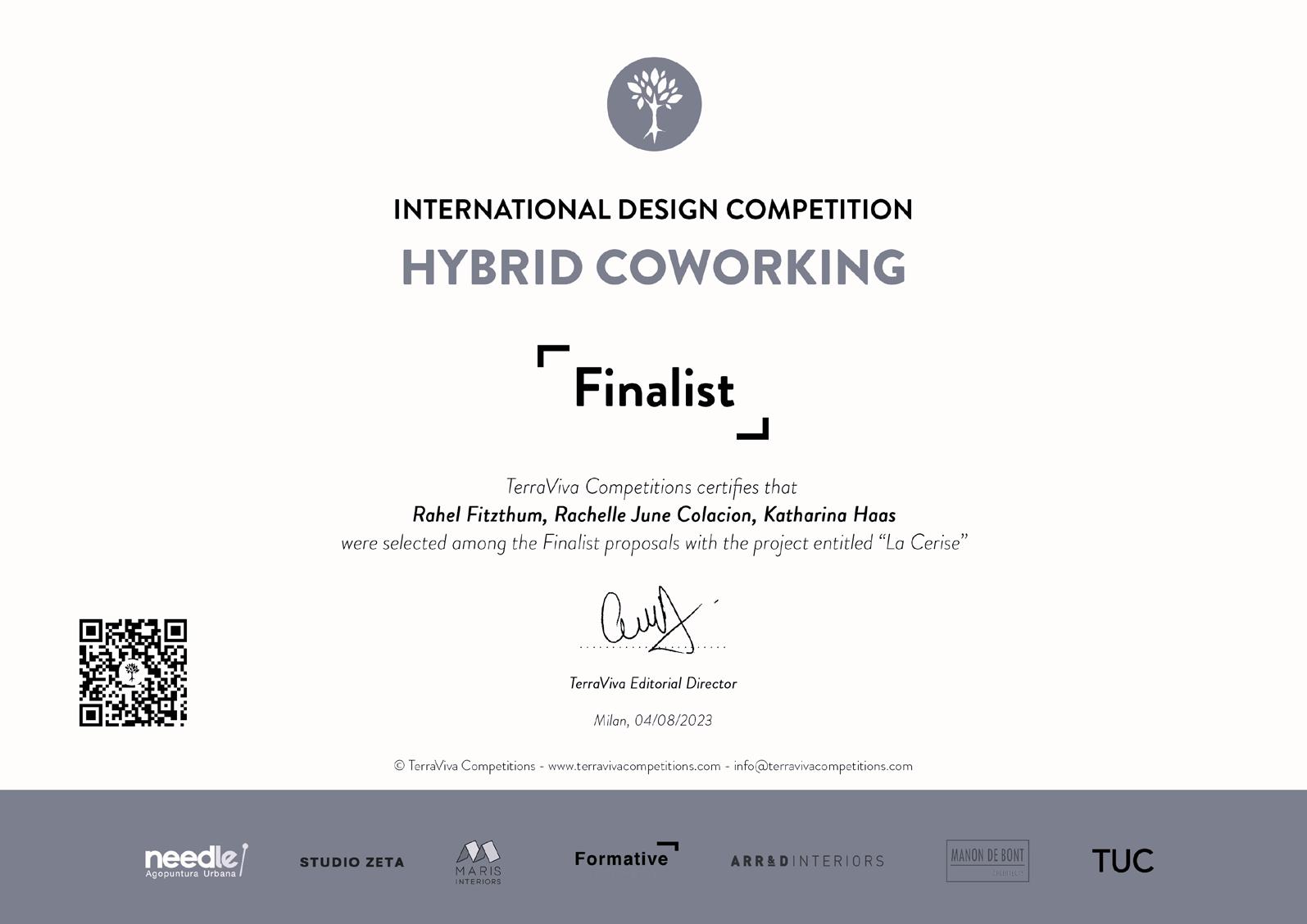
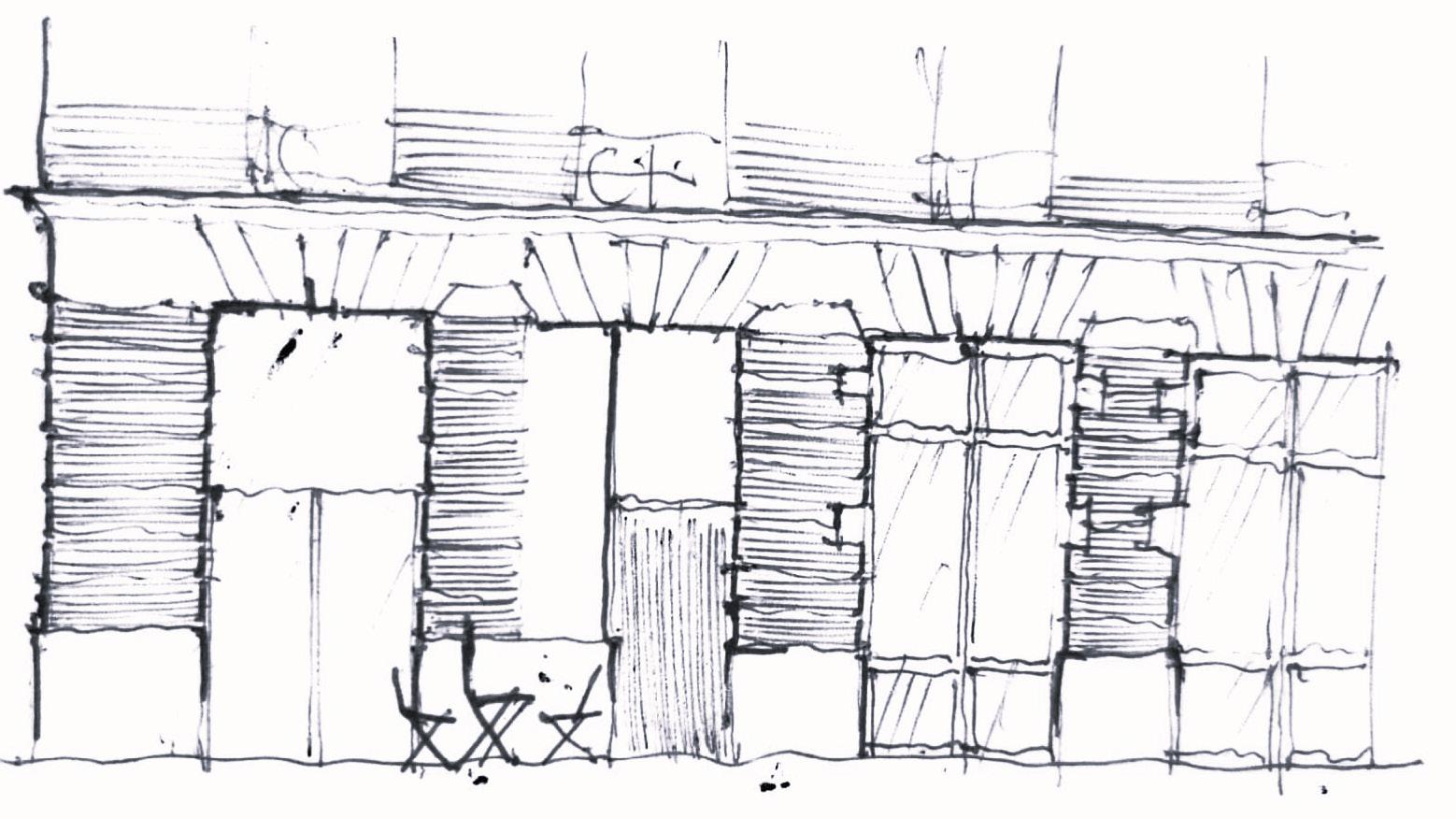

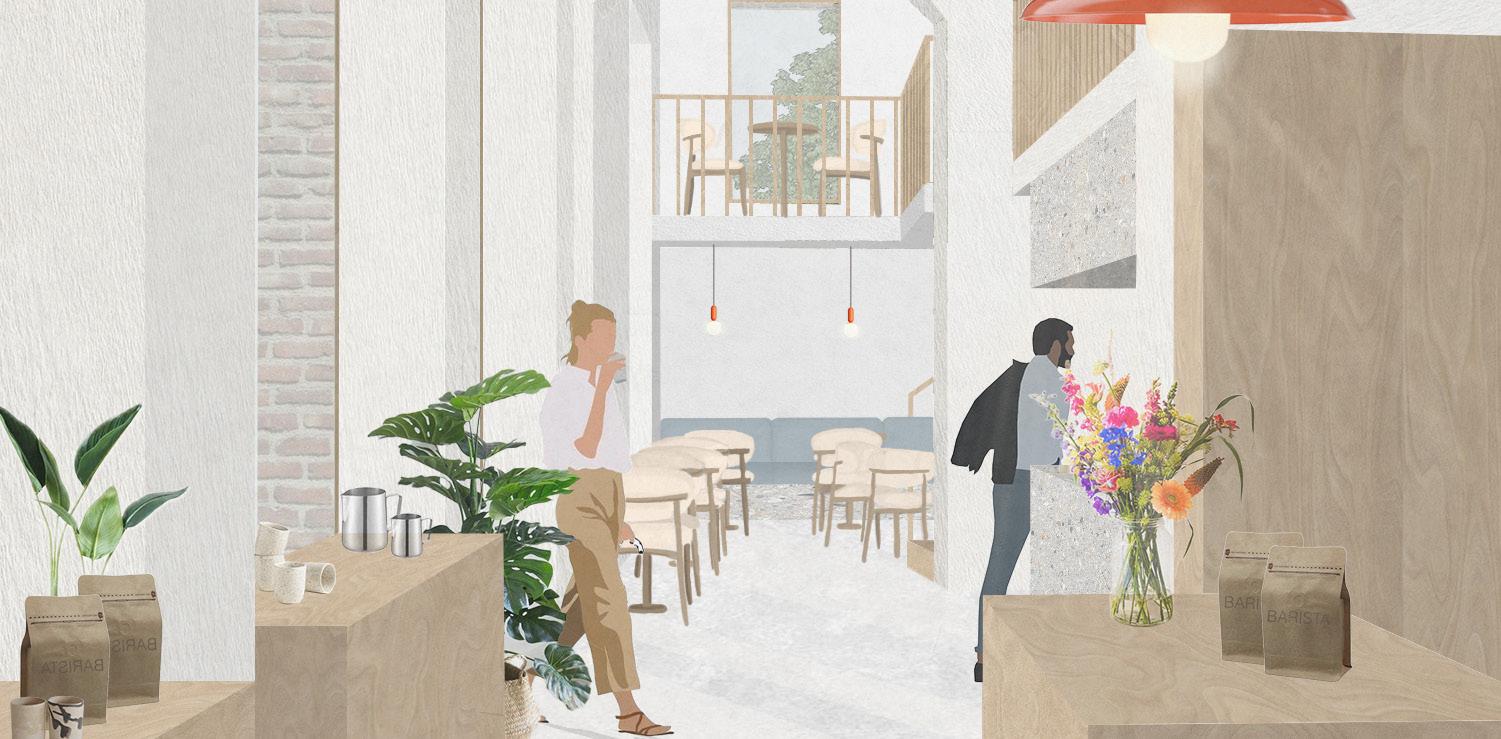
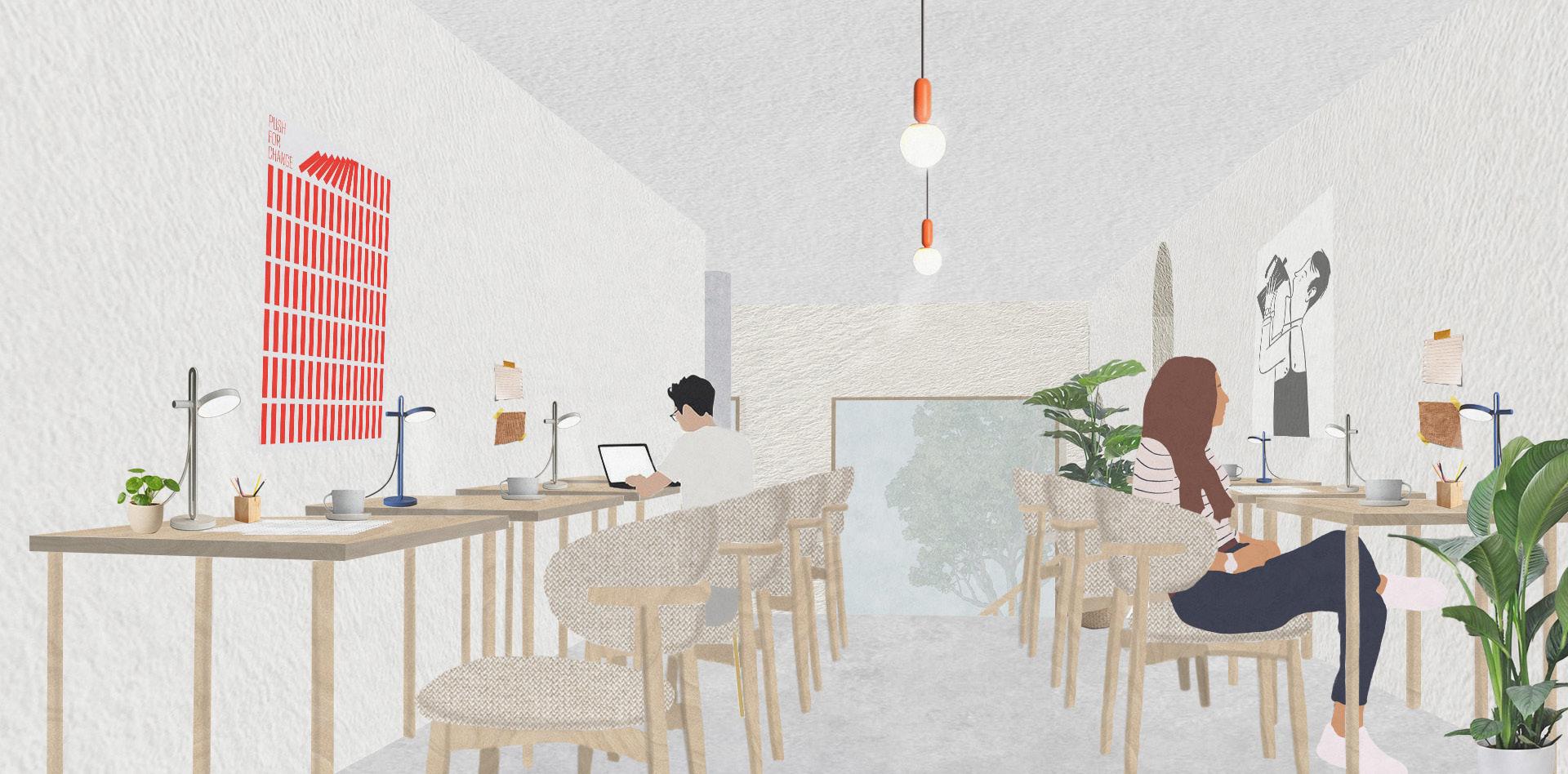
Nigeria: Home After Crisis
Project Promotor: International Organization for Migration
Site Location: Adamawa, Nigeria
Type: Residential
Collaborator: Rahel Fitzthum
There are many architectures that belong to our daily life. Nevertheless, there are few places that we are willing to call home.”
Home is the place of memories, affections and identity. People’s life is an act of connection and estrangement from the place called “home.” Any evolution, emancipation or nomadism requires a place to depart and to return to. Only by going right to the heart of the emotional and anthropological meaning of home, it is possible to picture the tragedy of losing it or have a glimpse of the condition of people who are affected by humanitarian crises like conflict or disasters.
The goal is to design a low-cost, incremental, modular and upgradable housing solution for populations disrupted by violence in rural areas of North-East Nigeria.
In one of the key contexts of the contemporary housing emergency, young designers are called upon to design a place that can alleviate suffering and offer a welcoming environment where they can feel safe and start their lives over. A place they can call “home”. This competition has significant social impacts and aims to consolidate the role of architecture as a discipline fostering rights and social equity, meeting fundamental human needs not just in terms of efficiency but also ensuring quality ideas and aesthetic ambition. Indeed, humans, in all conditions and contexts, deserve dignity and beauty.
- cit YAC
For the climate concept of the project, we have provided various devices to meet the diverse climatic conditions. A roof overhang of 1.20m, which results from our construction grid, protects mud walls and interior spaces from incoming rain and provides generous shade. Raising the floor slab by 50cm results in a shaded space under the building, which provides a supply of cool air by means of floor vents. Openings in the ceiling lead to the exhaust of warm air. The air circulation is supported by perforated walls and lamellar sunshades. By means of greenery in and around the properties, the houses can be additionally protected from sandy winds, if necessary.
The standard house plot showcases flexibility through time, thanks to its design where the living and the night area seperated which makes it easier for expansion through years.
Rain storage
The rain storage allows the dwellers to use the rain water, thanks to its natural purifier (Sand, Gravel, Charcoal,Sand Gravel). The rain water and the clean water have a well an over flow system for the water rocket stove saves fuel, wood and speeds up the cooking time.
The composite toilet produces natural fertilizer which can be used for agriculture. Thanks to this natural composing process and ventilation chimney, it can be located in a permanent location.











It can be noticed here that the bedroom have a gap on the left which helps with the natural ventilation. It can be seen as well that the corridor has openings for the air circulation and lighting.
This section passes through the corridor of the night area, the rooms and until the water storage system. The roof system is as well noticeable that it changes for its slope. In the corridor, it can be noticed that the roof is in flat metal sheet and the openings in the corridor serves for the air circulation while in the bedroom area the ceiling is curved which helps for the air circulation.
